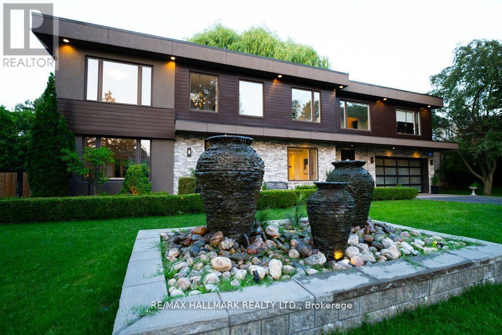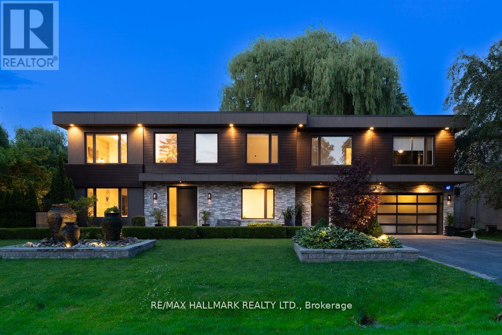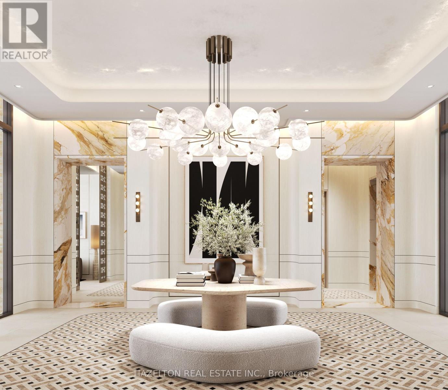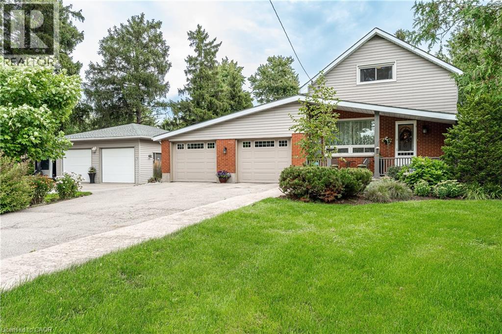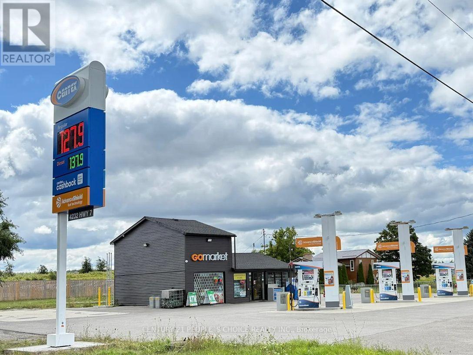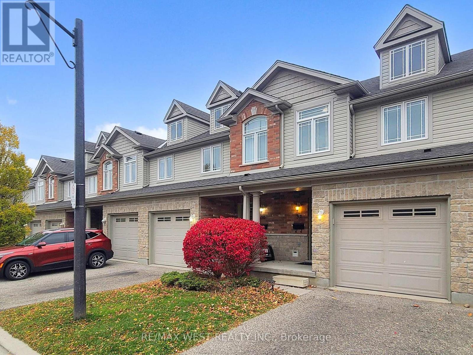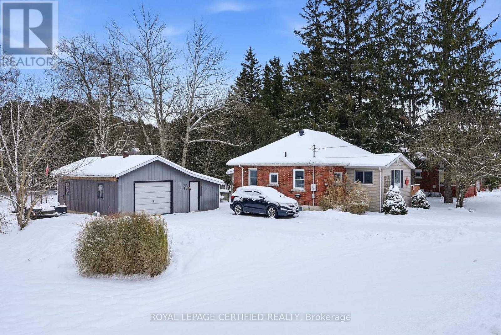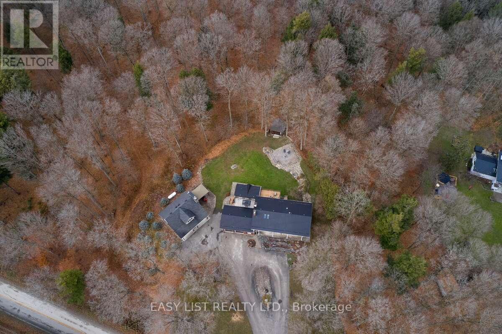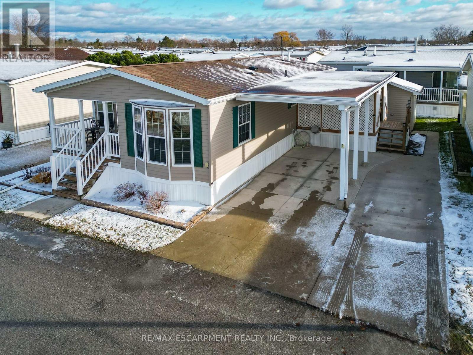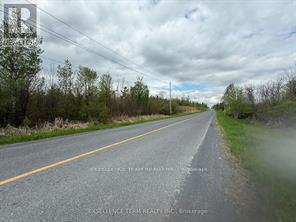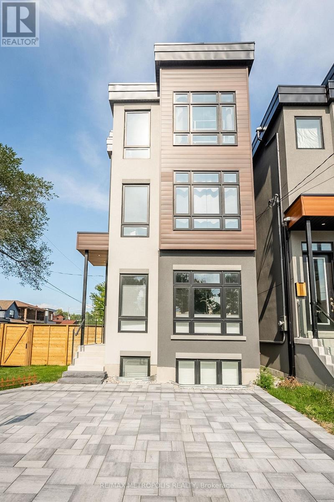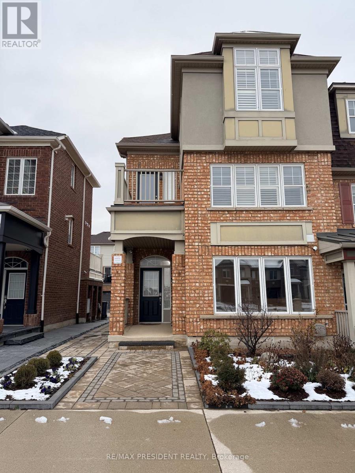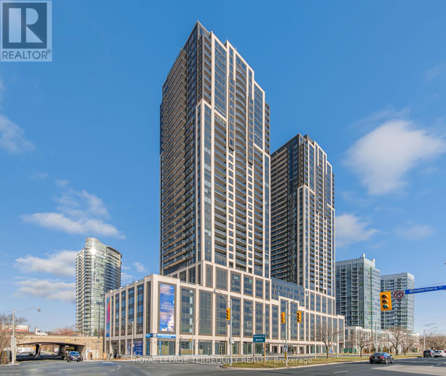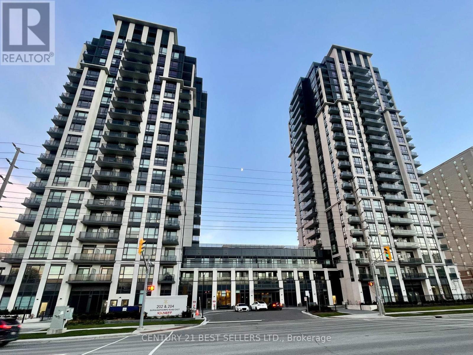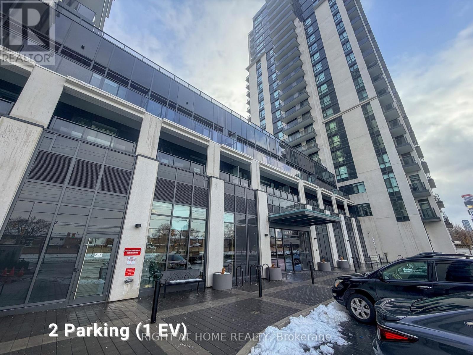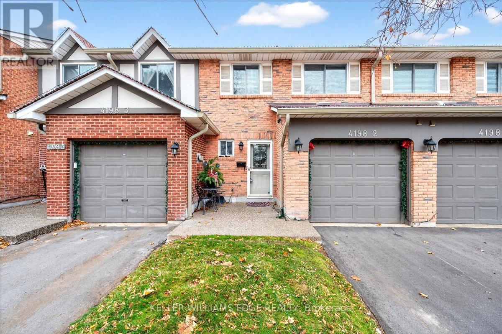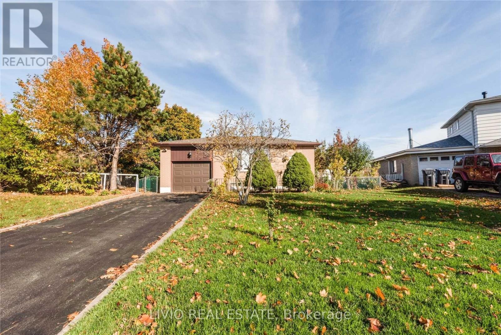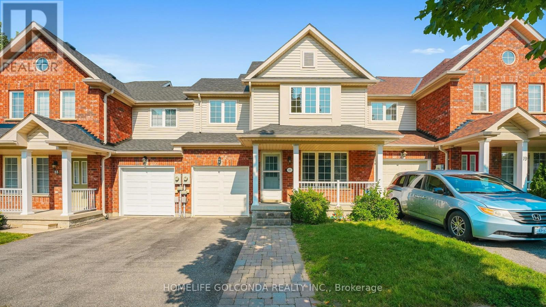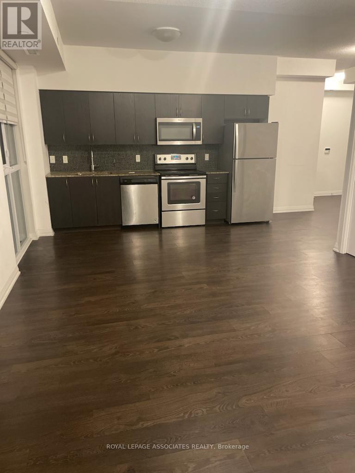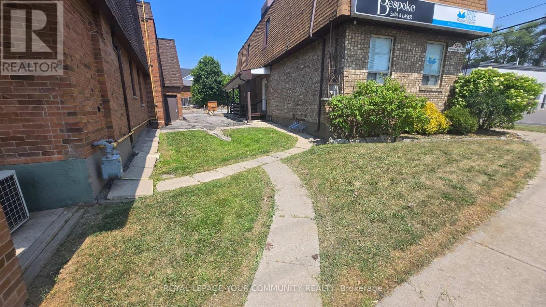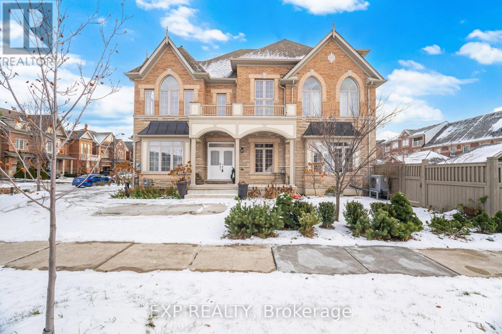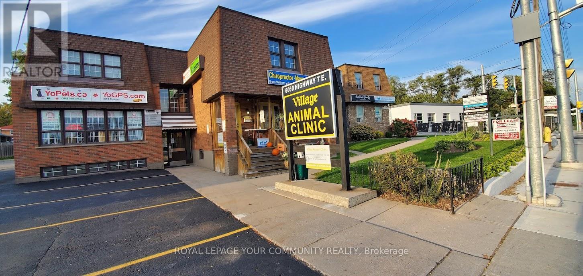17 Hammok Crescent
Markham, Ontario
Client RemarksClient Remarks Absolutely Spectacular, Modern & Luxury Living Custom Renovated Built 2013 In Prime' Bayview Glen' Community Quiet Crescent, High Ceiling, The Perfect Blend Of Timeless Design, Bright, Extra Large Windows Throughout & 4393 Sq FT Above the Grad, As MPAC, (With Basement Over 5000 Sq Ft) Breathtaking Backyard Oasis W/ In-Ground Pool On 132 X 140 Lot *, Finished Basement with Two Rooms, Steps Away To Steele's Bus To Finch Subway, Must See To Appreciate The Location/Size/Features/ Flexible Closing * Mins To Reputable Beverly Glen Public School (id:47351)
17 Hammok Crescent
Markham, Ontario
Absolutely Spectacular, Modern & Luxury Living Custom Renovated Built 2013 In Prime ' Bayview Glen' Community Quiet Crescent, High Ceiling, The Perfect Blend Of Timeless Design ,Bright ,Extra Large Windows Throughout & 4393 Sq FT Above the Grad, As MPAC, ( With Basement Over 5000 Sq Ft ) Breathtaking Backyard Oasis W/ In-Ground Pool On 132 X 140 Lot *, Finished Basement with Two Rooms ,Steps Away To Steele's Bus To Finch Subway, Must See To Appreciate The Location/Size/Features/ Flexible Closing * Mins To Reputable Beverly Glen Public School (id:47351)
305 - 3200 Yonge Street
Toronto, Ontario
The Aston - a new modern classic has arrived in esteemed Lawrence Park! Acclaimed architect Richard Wengle brings his signature timeless elegance to a 15 storey limestone and concrete building, accented by black mullioned windows and graceful arches. One of only 77 spacious residences, Suite 305 offers over 1,300 square feet of refined luxury in a spacious one bedroom plus family room plan with a big corner loggia. Impressive details abound, like a Miele fitted Irpinia kitchen with dovetail drawer joinery and a curved central island, a large open concept living and dining room, an indulgent primary retreat featuring Brizo fixtures, and much more! Enjoy leafy views over residential streets, full afternoon sun and beautiful sunsets from this N/W corner with its 10 foot deep 171 SF loggia complete with BBQ gas line. Designed by boutique firm StudioHumn with Roche Bobois pieces, amenity spaces are equally impressive from the elegant lobby with valet parking and 24 hour concierge services, to the spectacular rooftop wellness and event facilities including a fitness studio, yoga space, dry sauna, steam room, treatment room, fireside bar lounge, indoor and outdoor dining rooms, catering kitchen, BBQ and lounge terrace. Behind the scenes, geothermal engineering will ensure exceptional energy and cost efficiency long into the future. An EV ready underground parking stall is included, however, The Aston is ideally located adjacent to Lawrence subway station and surrounded by local cafes, grocers, shops, restaurants and services. With this extraordinary level of attention to lifestyle, service and design and set in one of the city's most cherished neighbourhoods, The Aston is destined to become a landmark address in Lawrence Park. (id:47351)
2531-32-33 - 8339 Kennedy Road
Markham, Ontario
Great location in the heart of Markham, close to York University, Go Train Station, Pan Am, Schools, T & T supermarket, condominiums, professional offices, shopping center, Hwy 7 & Hwy 407 Great of investments and for self operating business. The unit is tenanted. Assume the tenant's lease until expired. Do not disturb tenants. (id:47351)
3769 Road 112 Street
Stratford, Ontario
House with 35' x 35' Shop. Discover the peaceful blend of country living and modern updates in this charming property located on the outskirts of Stratford. It features a shared well with a septic system. Sitting on approximately .5 acre lot, this home offers endless possibilities for families, hobbyist, or anyone seeking extra space. The main floor offers a beautifully remodeled kitchen, with a main floor laundry/powder room and a cozy living room, a quaint family room leading to the beautiful large deck overlooking the well manicured private back yard. You'll appreciate the huge mud room behind the attached garage for all your storage needs. Upstairs you will find an updated bathroom with a dormer and two bedrooms. The basement expands your living options with a recreation room or gym, lots of storage and potential for an extra bedroom. The attached double garage now boasts a new roof for added peace of mind. Recent updates include: new furnace, central air, hot water heater and shingles on the house roof (back part of house). Also, there is a back up generator that provides that extra insurance when the lights go out! It will power up the whole home and garages. The 35' x 35' workshop can be used for many purposes, including trades people, has a new roof and a 100 AMP service, is well insulated has heat and even room for a car hoist for the care enthusiast! Make an appointment to book your viewing as opportunities like this are rare! Plenty of parking in the paved semi-circular driveway for your family get togethers! (id:47351)
4232 On-7
Kawartha Lakes, Ontario
A Profitable Centex Gas Station Business in a busy area of Kawathra Lakes, Ontario. This family-oriented business offers a great opportunity with modern Wayne pumps providing all gasoline/diesel grades. Located in a high-density area with excellent Trans-Canada Hwy exposure, the station generates apx. 4 to 4.25 Mn annual gas volume. Monthly Inside revenue between $40k to $45K includes Grocery, Tobacco and lotto volumes. Additional revenue of ATM, Bitcoin etc.. Rent is apx. $14K Per month with long lease available. Currently, 10 Years very attractive buy&sell fuel contract (id:47351)
106 Odonnel Drive
Hamilton, Ontario
Welcome to 106 Odonnel Drive, a beautifully upgraded home nestled in the heart of Binbrook. Located on a quiet street just steps from parks, schools, and amenities, this home offers the perfect blend of luxury, comfort, and convenience. With over 85k upgrades and over 3000 sq ft of finished living space, the open-concept main floor is ideal for both everyday living and entertaining. A spacious foyer leads to elegant principal rooms, including a formal dining area and a chef-inspired kitchen with extended-height maple cabinetry, quartz countertops, custom backsplash, undercabinet lighting, a large island with breakfast bar, and Samsung appliances. Sliding patio doors open to a fully fenced backyard oasis. Upstairs, you'll find four generously sized bedrooms and two full bathrooms. The luxurious primary suite includes an oversized walk-in closet, spa-like ensuite with a soaker tub and rainhead shower, and access to a private balcony. An upper-level laundry room with LG washer/dryer adds convenience.The fully finished basement offers 933 sq ft of open-concept living space, including a games room and entertainment area with premium vinyl flooring and built-ins. It comes fully equipped with an 80 Samsung TV, sound bar, subwoofer, foosball table, magnetic archery game, two 3-in-1 billiard tables, 14-in-1 arcade game, basketball arcade, and leather sectional with ottoman an entertainers dream.Step outside to a landscaped backyard featuring a grand interlock patio, covered BBQ area, and artificial turf. Enjoy the Sundance 5-seater hot tub under a modern pergola with clear roof perfect for year-round relaxation. Additional highlights include a double driveway, double garage with inside entry, California shutters, NEST keyless entry, and designer double front doors for striking curb appeal. Don't be fooled by recent price drops nearby this one shows 10+. No compromises here. (id:47351)
15 - 32 Lambeth Way
Guelph, Ontario
Welcome to this beautifully maintained townhouse in Guelph's highly desirable South End, nestled in the family friendly Westminster/Pineridge community. Enjoy the perfect blend of comfort and convenience, just steps from parks, walking trails, great schools, and only minutes from shops, restaurants, cafes, and quick access to Highway 401 for easy commuting. This functional 3 bedroom, 3 bathroom home offers an inviting open-concept main floor filled with natural light, featuring a modern kitchen with granite countertops and stainless steel appliances, overlooking a living room with hardwood floors and a walk out to the backyard deck. For added convenience, you'll find the laundry located upstairs and elegant light fixtures throughout that bring a warm & modern touch. The finished basement adds even more living space with a recreation room and a 3 piece bathroom ideal for guests, a home office, home gym, or a cozy play area for the kids. This is the perfect opportunity to own a move-in ready home in one of Guelph's most sought-after neighborhoods. To make your move to this amazing home even easier, the seller may offer to kindly pay the maintenance fees for your first 6 months. (id:47351)
883 7th Avenue
Hanover, Ontario
Welcome to this Beautiful Sun-filled bungalow! This freshly painted home features 2+1 bedrooms and 2 bathrooms, a large bright kitchen with a spacious breakfast area! The living room offers a place to relax by the natural gas fireplace and access to the private front porch where you can watch the world go by! The oversized primary bedroom features a large 4 piece ensuite with a whirlpool tub, the 2nd bedroom is great for guests or family or can be used as a reading room/sewing room with all the natural light! The basement boasts a huge rec room, a 3rd bedroom, a furnace room with storage, a cold room and a 3 piece bathroom! This home offers plenty of space, storage and warmth! Outside you will find an expansive backyard with trees that provide privacy, a fire-pit and a deck overlooking it all! The property also boasts a 15.6ft x 28ft long 2 car garage with a workshop and an 10ft x15.6 ft long office PLUS a unique backside 10ft x12ft long single car garage space! On the edge of lovely Hanover close enough to shopping and Karl "Speck" Wilken Park but also offering lots of privacy on the treed lot! (id:47351)
1078 Berletts Road
Wilmot, Ontario
For more info on this property, please click the Brochure button. Welcome to 1078 Berlett's Road - a truly one-of-a-kind property. This custom two-storey raised bungalow, built in 1967, offers 3,028 sq. ft. of beautifully renovated living space across two levels. With only two owners in its lifetime, it's easy to understand why once you arrive. The 3 + 1 bedroom, 2 bathroom layout charms immediately, set on 6.3 acres of wooded property just minutes from city conveniences. Located only 5 minutes from Costco and the Waterloo Boardwalk, yet steps from Schneider's Bush Conservation Area, you'll enjoy nature walks, bird watching, and cross-country skiing right at your doorstep. Inside, the home features a custom Acorn kitchen with granite countertops, hardwood flooring, and river-rock accents throughout. The inviting living room boasts 9' ceilings, double skylights, and built-in cabinetry framing a rustic lodge-style river-rock fireplace-an instant showpiece. Outdoor living is equally impressive, with two concrete patios (one covered, one open for fires) and two raised decks with glass railings, offering space to entertain, work, and relax. A highlight of the property is the 1,316 sq. ft. two-storey finished detached garage, built in 2013. With 11' ceilings, two overhead doors, heated floor, a wood stove, pellet stove, kitchen cabinetry, and a full home theatre, it's a dream workspace and retreat. Ascend the custom staircase - crafted from wood harvested directly from the property - to a spectacular games room complete with a fireplace and custom-built bar. Outfitted with a 12-foot projection screen, Bose surround sound, fridge, and stove, this cozy hideaway makes the perfect dog house or entertainment hub for any occasion. (id:47351)
273 - 3033 Townline Road
Fort Erie, Ontario
MODERN COMFORT, COMMUNITY LIVING ... OPEN CONCEPT living shines throughout this bright and welcoming home at 273-3033 Townline Road (273 Starling Gate) in Stevensville's sought-after Black Creek Adult Lifestyle Community. Natural light, updated flooring, and refreshed fixtures set a warm tone the moment you step inside. The spacious living room flows effortlessly into the eat-in kitchen, complete with a newer fridge and sink, gas stove, under-cabinet lighting, pantry, ample cabinetry, and convenient access to the laundry area featuring a newer washer and dryer. From here, walk out to the impressive 15.10' x 11.7' side deck - an XL outdoor extension perfect for entertaining, complete with patio lighting and permanent exterior GOVEE smart lights that offer an innovative and customizable ambiance at the touch of an app. The primary bedroom provides a peaceful retreat with a walk-in closet and its own 3-pc ensuite that includes a walk-in shower with a seat. A second bedroom offers flexibility for guests, a home office, or a cozy family room. The additional 4-pc bath, and both bathrooms feature raised toilets for added comfort and accessibility. Outside, an extended double concrete drive with carport allows parking for up to four vehicles, while the hydro-equipped garden shed adds valuable storage. BONUS ~ Generac Generator means peace of mind! Living here means more than just enjoying a beautiful, low-maintenance home - it means embracing a vibrant, gated community-focused lifestyle. Residents have full access to top-tier amenities: indoor and outdoor pools, sauna, clubhouse, shuffleboard, tennis/pickleball courts, fitness classes, and an active social calendar that keeps neighbours connected and engaged. If you're seeking comfort, convenience, and community all in one, this Stevensville opportunity delivers. Monthly fees: $1102.12 ($850 land lease + $252.12 estimated taxes). CLICK ON MULTIMEDIA for virtual tour, drone photos, floor plans & more. (id:47351)
00 Kenyon Acres N
North Glengarry, Ontario
This is almost 50 Acres of wooded land that is close to the Alexandria, Are you looking for a private, peaceful property in the country? Look no further! This property is a mix of hardwood, pine and cedar trees. It is designated as wet land with a RU Zoning the township says biuilding will be allowed with a enginer approved filled for impact.and densnency.applroval, the selller is willing to hold a VTB if depoist and terms are favourable (id:47351)
Lower - 27 Thornton Avenue
Toronto, Ontario
Bright and spacious 1-bedroom basement apartment in Toronto, fully furnished with all utilities included (heat, hydro, water, high-speed internet) for a simple and hassle-free living experience. The open living area provides a comfortable space for relaxing, working, or enjoying entertainment. The kitchen is fully equipped with stainless steel appliances, cookware, dishes, and small appliances, offering everything needed for home cooking. A dining area is included, suitable for everyday meals or small gatherings. The bedroom is generously sized and furnished, with ample closet space. The unit also features a full washroom and ensuite laundry for added convenience. One parking spot is available for an additional cost. Located with easy access to TTC bus routes and the upcoming Eglinton Crosstown LRT, the property is also close to parks, schools, shopping, restaurants, and a community centre. Short-term stays may be considered (at least 2 months). (id:47351)
3117 Walkers Line
Burlington, Ontario
Prime office space located at the high-traffic intersection of Dundas St & Walkers Line in North Burlington. Ideal for Medical or Health-Care Offices, Aestheticians, Ayurvedic Practitioners, Complementary Health-Care Providers, and Pet Grooming. This location offers exceptional visibility with strong daily vehicle and pedestrian traffic, surrounded by established residential neighbourhoods and growing communities. Conveniently positioned close to the Burlington GO Bus Stop, with easy access to Hwy 407, Hwy 403/QEW, and multiple public transit routes. Steps from major amenities including Shoppers Drug Mart, TD Bank, Longo's, cafés, medical clinics, and professional services. Ample on-site parking available for clients and staff. A rare opportunity to secure a well-situated, versatile commercial space in one of Burlington's most desirable corridors. (id:47351)
2506 - 1928 Lakeshore Boulevard W
Toronto, Ontario
Welcome to Mirabella, a beautifully built luxury condominium! This brand new 2+1 bedroom, 2 bathroom condo is 772 sqft of modern living space and stunning open concept layout with 9ft ceilings. The 91.25 sqft balcony has breathtaking views of the Toronto skyline and Lake Ontario. Huge walk-in locker steps away from parking spot. A well-appointed kitchen with sleek cabinetry, stainless steel appliances, and upgraded finishes. Located in the newly constructed west tower by the award-winning builder Diamante, this condo comes with 1 parking space and 1 generously sized locker over 45 sqft. Modern amenities include: Indoor pool (Lake view), saunas, fitness center, library, yoga studio, business center, fully-furnished party room with full kitchen/dining room, guest suites and a 24-hour concierge. Only 8 km from the Toronto downtown core and only minutes away to highway, bike trails, parks and Lake Ontario waterfront. (id:47351)
1906 - 202 Burnhamthorpe Road E
Mississauga, Ontario
Welcome to this Newly Built, Large 2 Bed + Den, 2 Bath Corner unit. Enjoy the Split-Bedroom layout featuring a Primary 3-piece ensuite with glass shower, and a w/o Balcony to a view of the CN Tower and Toronto skyline! The Second Bedroom is a great size, and the additional Den with sliding glass doors, offers the extra space you need. Come on in to the open concept living space and out to your 2nd Balcony with views for days from the 19th floor. Have the convenience of a full sized washer & dryer, 2nd full bath, Parking and a Locker. Enjoy features including Full size S/S appliances, Laminate Flooring throughout, Porcelain Tiles, Quartz Countertops and Custom Blinds. Walk to Square One Mall, Celebration Square, YMCA, Living Arts Center, Restaurants, Grocery and Convenience Shopping. There is no shortage of things to do in this neighbourhood including all the essentials like nearby Schools and Sheridan College, Community Centre, Libraries, Parks, Ravines and Trails. Commuting is a breeze with MiWay Transit, future LRT, Go Station, and Highways all within minutes. Lots of Building Amenities including an Outdoor Terrace, Pool & Patio, Gym & Yoga Studio, Party, Media & Games rooms, Kidzones, Guest Suites, and 24/7 Concierge for you to take advantage of. Book your showing before it's gone! (id:47351)
807 - 202 Burnhamthorpe Road E
Mississauga, Ontario
Experience luxury living in this beautifully upgraded corner suite, filled with natural light from expansive windows. Enjoy hardwood floors, a modern upgraded kitchen, stylish zebra blinds, and a spacious primary bedroom with its own private ensuite. Take in wide open city views with no anticipated future developments to obstruct your skyline.This suite offers exceptional value with two premium parking spots, including one with EV charging, plus a locker. Located on a low-density floor with only 10 units. Resort-style amenities include a fully equipped gym, a sparkling outdoor pool, and a vibrant social/events room.Perfectly situated just moments from the new Hurontario LRT, with effortless access to the 407 ETR, 401, 410, and QEW. Conveniently close to reputable schools, accessible post-secondary options, major shopping, Service Ontario, and City Hall. (id:47351)
2 - 4198 Longmoor Drive
Burlington, Ontario
Beautifully Updated Townhome in South Burlington's Longmoor area! Welcome to this meticulous 3+1 bedroom, 2.5 bath home offering a tone of natural light throughout, featuring an updated kitchen with granite countertops, crisp white shaker style cabinetry, and stainless steel appliances. Nicely decorated throughout with well thought out textures and styles. The main level living and dining rooms showcase hardwood flooring, nice accents, crown molding finishes, breakfast bar island off the kitchen and gas fireplace. This floor plan has a great flow that seamlessly transitions to a private outdoor sitting area, complete with mature trees and a spacious common area extension off the back yard. All bathrooms have been tastefully updated! Take a walk to the upper level and be greeted by a huge primary bedroom large enough for a king size bed, a rarity for these style of townhomes! The lower level offers a generous sized recreation room, an additional bedroom or home office space, and a 3-piece bath - the perfect lower level set up for guests, or growing families. Ideally located steps from Iroquois Park just across the street! Close to Nelson High School, shops, restaurants, the Centennial bike path, and Appleby GO station making this the ideal location for commuters! You won't be disappointed, this one truly shows at it's best! (id:47351)
12 Finsbury Drive
Brampton, Ontario
Beautiful Detached Bungalow Offering 3+2 Bedrooms, a Fully Finished Basement with a Separate Entrance. Enjoy a bright main level, newly refurbished driveway, lovely landscaping, and two laundries for added convenience. Basement features a thoughtfully designed 2-bedroom layout (1 large bedroom + 1 additional bedroom), a modern kitchen, bright living room, and a sleek 4-piece bathroom, Two separate laundry on each floor - ideal for extended family or rental potential. Freshly painted in 2022. Located steps from schools and public transit, and close to major highways, shopping, and all essential amenities. A well-maintained property that offers comfort, style, and convenience. Extras: Fridge, Stove, Washer & Dryer, All Electrical Light Fixtures. (id:47351)
21 Bentley Crescent
Barrie, Ontario
Location! Location ! Spacious 3 Bedroom, 2 Bathroom Freehold Townhome In Sought After Area Close To School And Parks. Great Curb Appeal Features A Large Cozy Front Porch. Eat-In Kitchen With W/O To Fully Fenced Yard. Great Backyard With Beautiful New Deck (2020), Bright And Spacious Bedrooms. Door From Garage To Back Yard .Finished basement with rec room and 3 pc bathroom. all laminate/ceramic tile through entire house . Interlock Front walkway 2018, Furnace 2019. New Shingle roof (2022) (id:47351)
1106 - 9560 Markham Road
Markham, Ontario
1+1 Bedroom, 667 Sq ft. Open Concept, Lots of Natural Light, Walk-out to Balcony. Modern Kitchen Cabinetry, Quartz Counter-Top, Glass Back Splash, Stainless Steel Appliances package, In-suite Laundry, Laminate Flooring throughout, Hotel like amenities! Great Location, Close to Public Transit, Schools, Parks & Shopping (id:47351)
101-B - 6060 Highway 7 E
Markham, Ontario
Professional Office * Many Available Uses * Ideal for Financial Service * Lawyer * Accountant * Mortgage/Insurance Broker * Medical * Dental and Other Professionals * Move-In Condition * Well Maintained Building * Located on 2nd Floor * Building Fronts on Highway 7 * High Traffic Area * A Block Away from Main St, Markham * Easy Access to Public Transportation (id:47351)
70 Hopewell Street
Vaughan, Ontario
Welcome to 70 Hopewell St, Vaughan. This Elegant Premium Corner-Lot Detached Home features a Custom Eat-In Kitchen with a Centre Island. Double-Sided Cabinetry, Stone Countertops, Marble Backsplash, Soft-Close Drawers, Samsung Digital Refrigerator, Stainless Steel Appliances. 10-ft Ceilings, An Open Concept Family Room with a Cozy Fireplace and Separate Dining Room on the Main floor. Stunning Second-floor Loft Living Room, 19-ft Cathedral Ceilings, Oversized Arch Windows fills the Home with Natural Light. USB outlets. 4+2 Bedrooms, 5 Bathrooms, Primary Bedroom 5-piece Ensuite, Dual Sinks, Soaker Tub, Separate Shower, Walk-in closet and Balcony. 2 Bedroom Basement Nanny Suite Apartment, Wet-Style Bathroom, Spacious 15-ft Cold Cellar for Extra Storage. Freshly Painted. Professionally Landscaped, Concrete-designed driveway suitable for Larger Vehicles, providing parking for up to 6 Cars plus Garage, and a Spacious Fenced Backyard Perfect for Family and Entertaining. Walking distance to Shopping Plaza, Schools, Parks, Trails, Kleinburg Village, Vaughan Mills, Canada's Wonderland, Cortellucci Vaughan Hospital, Access to All HWY's and Transit at doorstep. (id:47351)
202-A - 6060 Highway 7 E
Markham, Ontario
Professional Office * Many Available Uses * Ideal for Financial Service * Lawyer * Accountant *Mortgage/Insurance Broker * Medical * Dental and Other Professionals * Move-In Condition * Well Maintained Building * Located on 2nd Floor * Building Fronts on Highway 7 * High Traffic Area *A Block Away from Main St, Markham * Easy Access to Public Transporation (id:47351)
