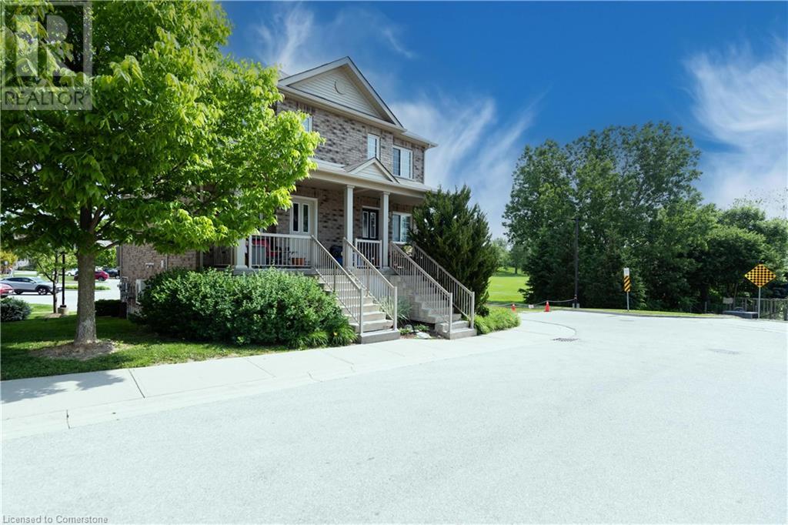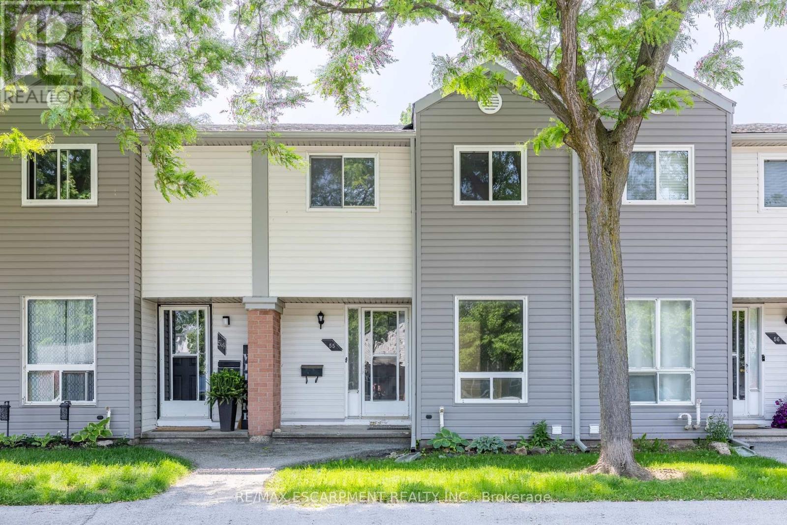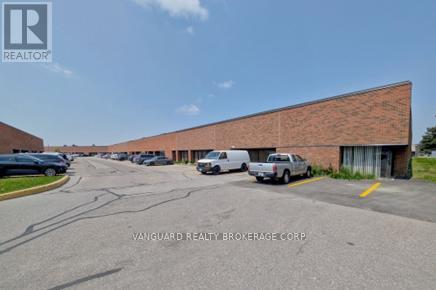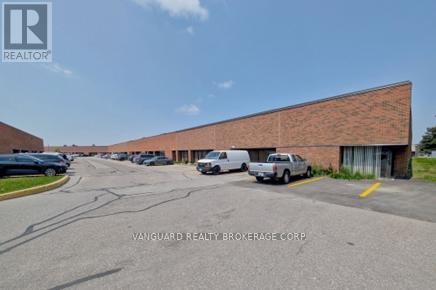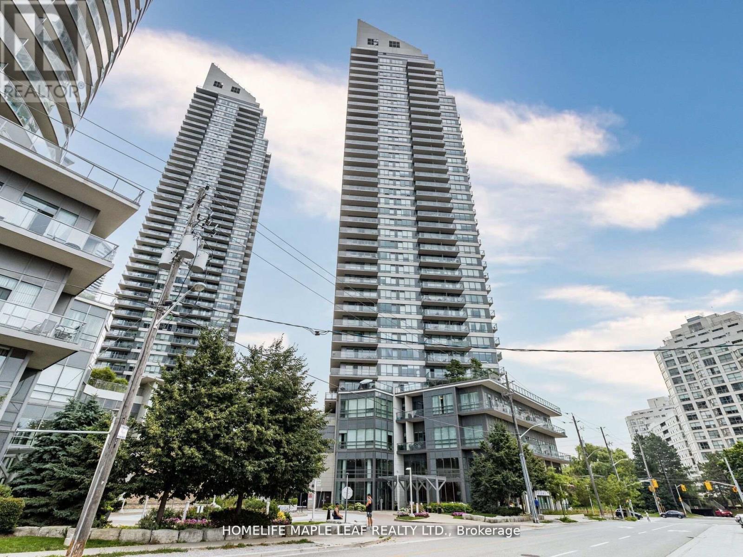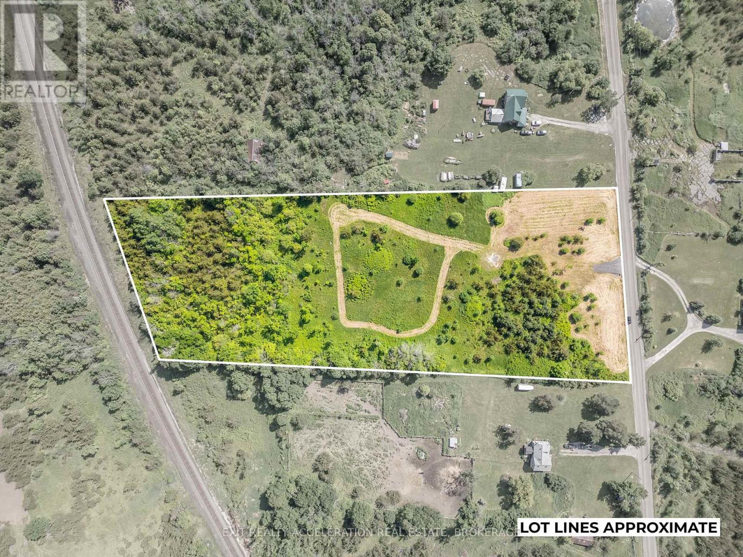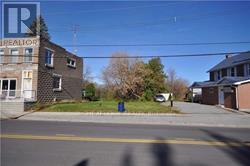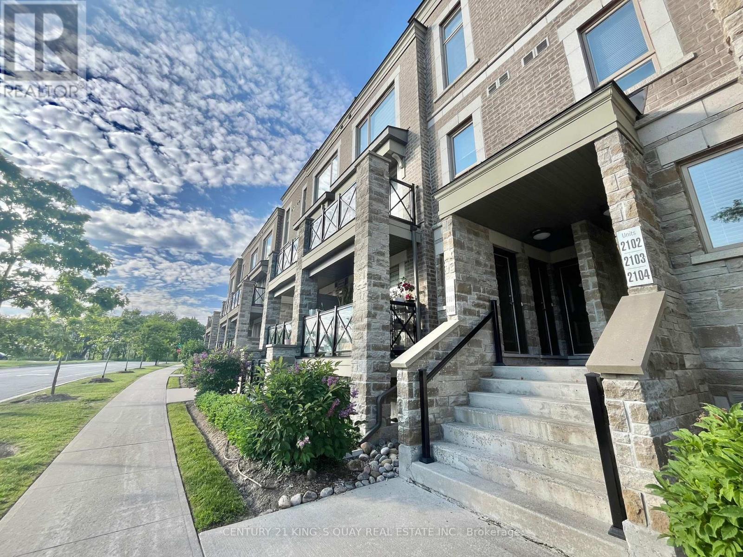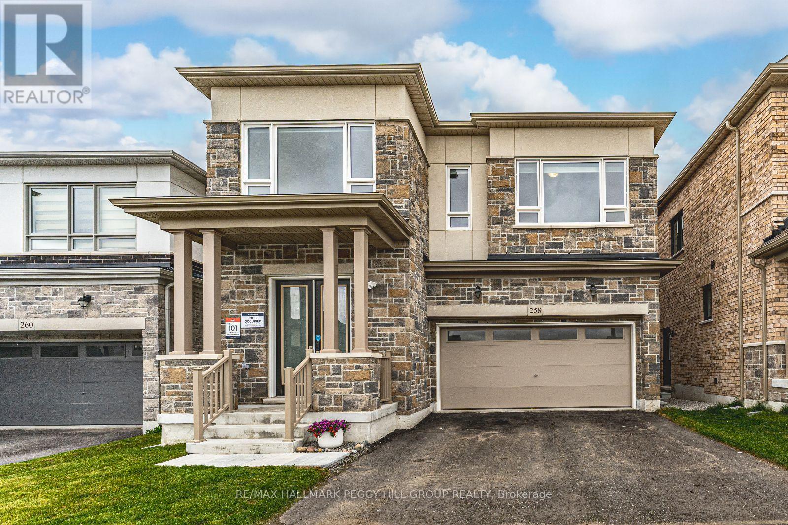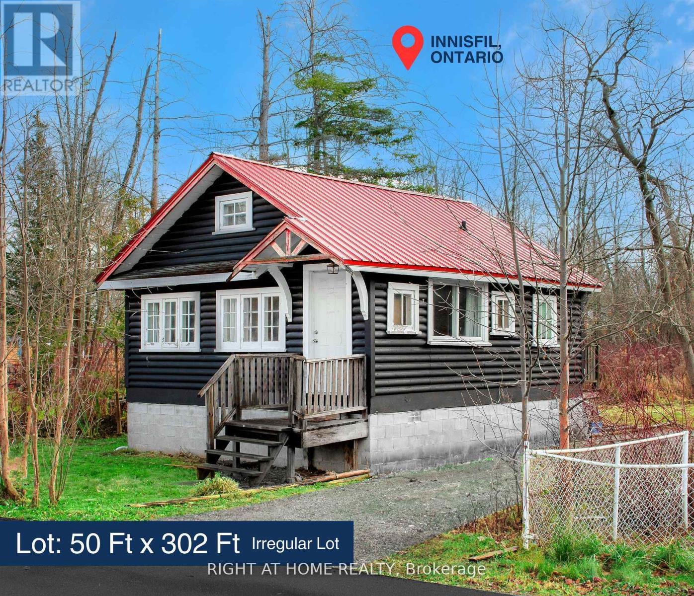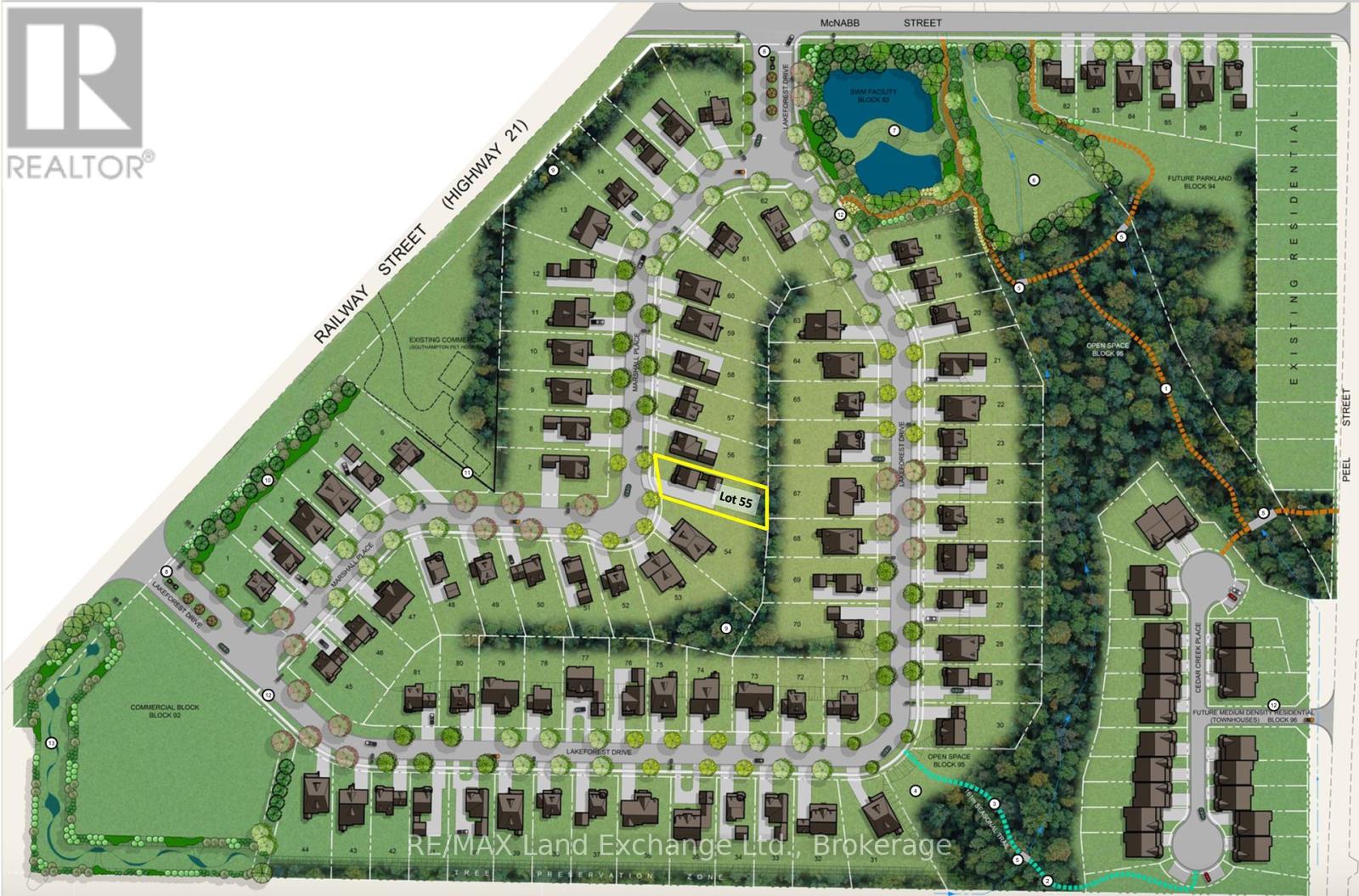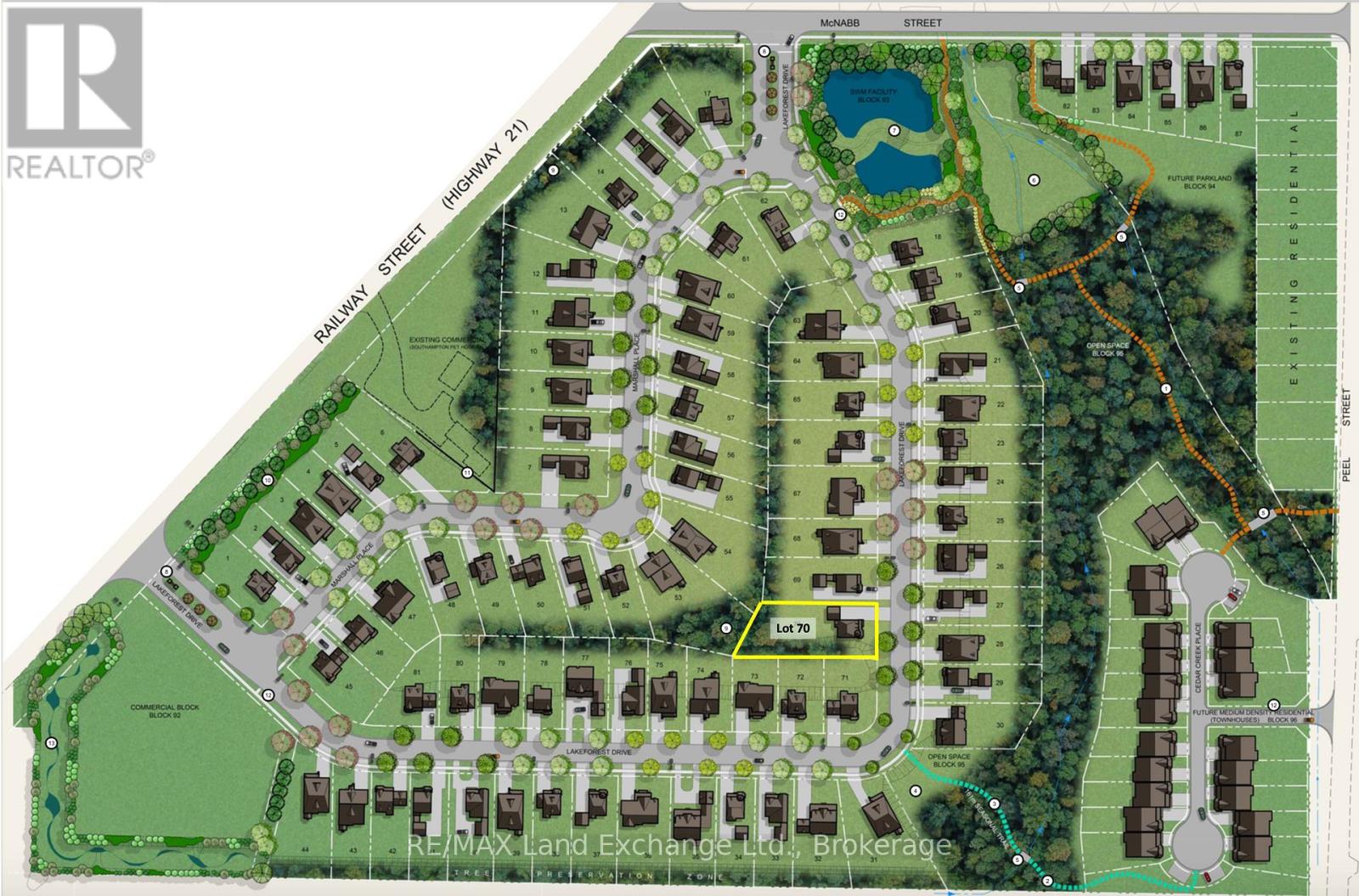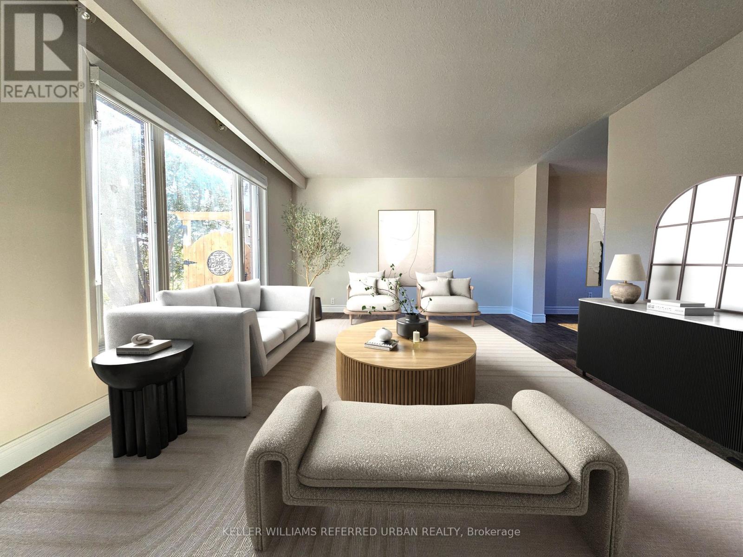35 Mountford Drive Unit# 121
Guelph, Ontario
2 STOREY CONDO TOWNHOME with PRIME PARK VIEW LOCATION - found in ONE OF THE BEST townhome complexes in Guelph!! With AMPLE PARKING & GREEN SPACE on your doorstep, it's a wonderful place to call home! Not only that, this unit was bought specifically for its premium location - RIGHT BESIDE THE PARK!! Always remember, you can change the home, but you cant change the location! Walking up, you are greeted by a welcoming porch, perfect for a morning coffee (or evening glass of wine...) Upon entering, there are some things YOU WILL LOVE & some things you may want to make your own...Set upon GORGEOUS HARDWOODS & CERAMICS we find an open concept kitchen & great room, conducive to everyday living & entertaining. With two convenient entrances - one from the front porch, and a walkup from the back, you have excellent accessibility to this home. Moving upstairs, we find two GENEROUS BEDROOMS, CONVENIENT UPPER FLOOR LAUNDRY, UTILITY ROOM + a FULL 4 PIECE BATHROOM! Instead of spending your time cutting grass, shovelling snow & constantly maintaining your property/house...why not make the most of your time AND HAVE SOMEONE ELSE DO IT FOR YOU?? Welcome the beauty of condo living!! Set close to the RECREATION CENTRE, TRAILS, SHOPPING & SCHOOLS - it's the perfect home in the perfect location! So don't delay - make it yours today! (id:47351)
25 George Street S
Cambridge, Ontario
Available FOR LEASE. ALL INCLUSIVE (utilities and operating costs) professionally finished main floor commercial space ideal for a wide range of uses permitted under CR1M1 zoning. This property offers ample space plus a beautiful modern bathroom. It is perfectly located just one block away of the Gas Light District, on the corner of Hood St & George St in a mix use area of Galt. This is the OPPORTUNITY you have been waiting for! Move-in ready, ideal for businesses seeking a professional presence in a central, accessible location. (id:47351)
701 Villa Nova Road
Norfolk, Ontario
Discover an exceptional 22-acre parcel of land at 701 Villa Nova Road, offering a rare opportunity in the scenic countryside of Norfolk County. Ideally situated just minutes from the Waterford community, this expansive property features a mix of open fields and treed areasperfect for a future country estate, hobby farm, or potential residential development. The landscape offers both wide, sunlit spaces and shaded woodland, providing a unique blend of functionality and natural beauty. Mature tree lines, gently rolling terrain, and a quiet rural setting create a private and picturesque backdrop for your vision. With convenient access to local amenities, this location offers the ideal balance of rural charm and everyday convenience. Seize the chance to shape your future in one of Southern Ontario's most desirable countryside settingsbring your vision to life at 701 Villa Nova Road. (id:47351)
55 - 40 Imperial Road N
Guelph, Ontario
Nestled within a beautifully cared-for complex in Guelphs sought-after west end, this stylishly updated 3-bedroom, 1-bathroom townhouse effortlessly combines modern living with serene surroundings. Step inside to discover a bright, open-concept main level featuring contemporary laminate flooring and a welcoming living space that walks out to a private, tree-lined backyard, perfect for peaceful mornings or evening relaxation. The kitchen is both functional and sleek, offering white cabinetry, and generous counter space. An adjoining dining area provides a comfortable spot for family meals or entertaining guests. Upstairs, three spacious bedrooms and a tastefully updated 4-piece bathroom. Conveniently located near shopping hubs like Costco and Zehrs, excellent schools, and local parks, this move-in-ready home offers both lifestyle and location. (id:47351)
1717 Phillbrook Crescent
London North, Ontario
Unlock the potential in this expansive ranch home! This 1765 square foot ranch with 2 car garage is ready for your creative touch. With full separate living, dining room and family rooms there is plenty of space to entertain. The primary bedroom features an ensuite bath and his and her closets with barn doors and closet organizers. There are two additional bedrooms each with large closets, an updated 4 piece bathroom and main floor laundry with new laundry sink. Carpet free main floor with new luxury vinyl plank flooring in living room and 2 bedrooms. From the kitchen step out on to the composite deck and enjoy the 60 x 110 lot from the covered gazebo. The garden shed has hydro. The lower level is finished with a large wide open family room with gas fireplace (as is), separate kitchen and 4 piece bathroom, as well as a hobby room, utility room and a large workshop. Updates include newer composite deck, updated electrical panel, new toilet in lower bath, new laundry sink, leafguard eavestroughs and all appliances approximately 5 years old. Located on a quiet crescent in Stoneybrook Heights with convenient access to Masonville Mall area shopping and restaurants, library and easy access to Western University campus and University Hospital. (id:47351)
557 Fenmar Drive
Toronto, Ontario
Here is your chance to own and operate a fully equipped woodworking business, specializing in cabinets, closets, wall units, and vanities. Conveniently located, this versatile operation offers on-site CNC and cabinet painting services, making it an ideal opportunity for an entrepreneur looking to start or expand a woodworking business. (id:47351)
557 Fenmar Drive
Toronto, Ontario
Excellent location. 1 truck level and 1 drive-in door. Radiant heating. Currently used as woodworking. (id:47351)
Lph02 - 2240 Lakeshore Boulevard W
Toronto, Ontario
Award Winning The South Tower, Magnificent Upgraded lower Pent House 795 Sq Ft ,with 2 Bedrooms with 2 washrooms, one parking and one locker. New Paint, New Wood floor, Wall to Wall windows with Panoramic view . Tons of Natural light with LPH 02(36th Floor) with unobstructed view. (id:47351)
15 - 2955 Sandalwood Parkway E
Brampton, Ontario
This is a rare opportunity to own a highly sought-after retail corner unit in a high-traffic plaza located at the Airport Rd and Sandalwood Pkwy in Brampton. Surrounded by a dense residential neighborhood, this commercial space benefits from consistent foot traffic, ample on-site parking, and strong visibility. ** Ideal For: The plaza features exclusive-use clauses, making this unit ideal for new businesses (not currently present). Perfect for: Daycare / Montessori School, Law Office, Optical Store, Travel Agency, South Indian Restaurant, Chinese Restaurant, Dollar Store, Pediatrician/ gynecologist, Cell phone store. These uses are protected by exclusivity, ensuring limited direct competition within the plaza. Buyer to do their own due diligence. **Highlights: High Footfall & Excellent Visibility, Ample Parking Space for Customers, Surrounded by Residential Homes, Plaza Anchored by Well-Established Businesses, the air conditioning and heating unit was replaced in 2024, Strong Long-Term Investment Potential Whether you're an end-user looking for a thriving location or an investor seeking steady income, this space checks all the boxes. (id:47351)
2009 - 70 Annie Craig Drive S
Toronto, Ontario
Welcome to Unit 2009 at 70 Annie Craig Dr. In Sought After Mimico! Discover The Luxury And Lifestyle Of South Etobicoke In the Stunning Vita On The Lake By Mattamy Homes. This Upgraded 1+1 Bedroom, 2-bathroom Corner Unit Boasts High-gloss Cabinetry, A Stylish Backsplash, Smooth Ceilings, And A Full-size Washer/Dryer. The Thoughtfully Designed Floor Plan Provides Ample Space For Both Living and Entertaining, With A Versatile Separate Den Ideal For An Office, Game Room, Or Guest Space. Enjoy Abundant Natural Light From the Large Wraparound Balcony, Offering Panoramic Views from South To West and North mixed with the beauty of sky rises of the City and the Waterview of the Lake Ontario. Artificial grass on balcony and professionally tinted panoramic windows offers you privacy and cozy atmosphere. Building offers a safe living with security on the site 24/7. Close to TTC and HW. Walking distance to shopping. The area is famous for entertainment of your choice. Filled with the great bars, restaurants, waterfront patios, kids playground, waterfront parks with amazing trails,...You just have to choose what would you do today!!! (id:47351)
1619 County 2 Road
Front Of Yonge, Ontario
Welcome to 1619 County Road 2. This property presents a 2-bedroom, 1-bathroom home brimming with potential. Set on a tranquil tree-lined lot just under an acre, this property offers both privacy and proximity, being only a 3-minute drive to the heart of Mallorytown. This home features a metal roof, as well as an oil furnace heating system. With ample parking for up to four vehicles, it is perfect for families and guests. The unfinished basement offers a blank canvas ideal for additional storage. The quiet lot is surrounded by trees, creating a peaceful retreat where you can enjoy nature's beauty right in your backyard. Whether you're envisioning a lush garden, a play area, or an outdoor entertainment space, the possibilities are endless. Nature lovers will appreciate the proximity to Thousand Islands National Park. The Mallorytown Landing Day Use Area, located at 1121 - 1000 Islands Parkway, offers hiking trails, picnic spots, and stunning views of the St. Lawrence River. This home is full of potential and perfect for buyers who are ready to do some work and add value. Whether you're a first-time buyer looking for an opportunity to build equity or an investor searching for a promising project, this property is a fantastic choice. This property is more than just a house; it's an opportunity to create a home tailored to your dreams in a community that offers both tranquillity and a vibrant lifestyle. Don't miss out on making 1619 County Road 2 your haven, schedule your private viewing today. (id:47351)
00 Buttermilk Falls Road
Greater Napanee, Ontario
Welcome to Buttermilk Falls Rd. This spacious 5.16 acre rural building lot has a newly installed drilled well and driveway entrance. Well report is available. Enjoy this scenic natural setting, just off the main highway, and only 15 minutes to Napanee and the 401. (id:47351)
244 Pefferlaw Road
Georgina, Ontario
Prime Opportunity! Huge potential returns in future. ~5440SF Vacant Land, In York Reagion, apprx one hour from Toronto. Heart of the town of Pefferlaw- backing to nature/ravine & pond. Zoned Mixed use(could be used for Residential, Commercial or a combination of both). Build your dreams on this exceptional vacant land nestled in a coveted location. Boasting a serene atmosphere and strategic positioning, this parcel of land offers endless possibilities for your next project. Whether it's residential, commercial, mixed-use development, or potential multi story rental or a cottage, seize this chance to create something extraordinary. It is on the main road with easy access to amenities and a thriving community, your vision awaits realization here. Don't miss out on this rare chance to invest in the future. Very close to proposed Highway 404 extension. Proximity to Toronto/GTA. Close to Canoe/Kayak/Fishing/Snowmobiling! Minutes To All Town Amenities - Schools, Parks, Restaurants, Shopping, Beaches, Marinas, Highway 404/48 , Sibbald Point Provincial Park, Lake Simcoe And Much More. A must visit land/site. (id:47351)
2104 - 2 Westmeath Lane
Markham, Ontario
Perfect for first-time buyers or young families, this beautifully maintained corner unit condo stacked townhouse in Markham offers 2 spacious bedrooms, 2 bathrooms, and an open-concept layout filled with natural light from large windows. Upgraded countertops, a stylish backsplash, and a sunlit balcony add to its charm and comfort. Conveniently located just minutes from Highway 407, Markham Stouffville Hospital, Cornell Community Center, Markham GO Train Station, and the GO Bus terminal, this home provides unmatched accessibility for commuters and families alike. It also falls within the Bill Hogarth Secondary School, ranked 52nd in the region great choice for those who value strong educational opportunities. Don't miss out on this opportunity to make this exceptional property your own! Schedule your viewing today before it's gone. (id:47351)
902 - 55 Skymark Drive
Toronto, Ontario
Welcome to 55 Skymark Drive, Suite 902 - the perfect retreat for those downsizing from a large home who still desire generous space, comfort, and elegance. This thoughtfully designed 2-bedroom, 2-bathroom condominium offers over 1,800 square feet of beautifully maintained living space. The living room has been enhanced by combining it with the former solarium, creating an expansive, light-filled area ideal for entertaining, relaxing, or showcasing treasured furniture from your previous home. The separate formal dining room invites both intimate dinners and larger gatherings, while the modern eat-in kitchen features a pass-through to the large south-easterly facing family room, where expansive windows bathe the space in natural light throughout the day. The primary suite offers a peaceful escape with its own 4-piece ensuite and two walk-in closets. Across the unit, the second bedroom with its own bathroom is perfect for guests, a home office, or visiting family. This home also includes two side-by-side parking spaces and an ensuite locker, adding everyday convenience. At The Zenith by Tridel, you'll enjoy resort-style amenities: indoor and outdoor pools, tennis and squash courts, saunas, a library, a social lounge, and 24-hour gatehouse security. The recently renovated common areas and hallways create a refreshed, welcoming atmosphere throughout. All-inclusive maintenance fees cover heat, hydro, water, internet, and cable, so you can enjoy a simplified, worry-free lifestyle. Right outside your door, you'll find a plaza with a supermarket, restaurants, gas station, and a pharmacy. Fairview Mall, North York General Hospital, and Seneca College are just minutes away, with easy access to Highways 404 and 401, and a TTC bus stop at your doorstep. Unit 902 at 55 Skymark Drive is where downsizing feels like upgrading. Welcome to a new standard of comfort, space, and convenience (id:47351)
2405 - 251 Jarvis Street
Toronto, Ontario
Luxury 3 Bedroom Condo In Dundas Square Gardens!! Location, Location, Location!! Walking Distance To Everything. 98 Walk Score, 100 Transit And Bike Score! Minutes To Ryerson, Eaton Center, Dundas Square, George Brown, Massey Hall. Great Affordable Luxury Living In Downtown. Open Concept Modern Kitchen With S/S Appliances, Quartz Counters, Porcelain Backsplash & Undermount Lighting. Students Are Welcome. Photos Taken Prior To Tenant Move-In. (id:47351)
258 Madelaine Drive
Barrie, Ontario
GO BIG OR GO HOME WITH MASSIVE BUILDER UPGRADES, 3100+ SQ FT, WALKOUT BASEMENT & GREENERY BEHIND! Step into this stunning 2-storey home in Barries well-loved Painswick, where family living meets ultimate convenience. Just 8 minutes to Park Place Shopping Centre with Walmart, Costco, big-box stores, and a feast of restaurants, plus easy access to Yonge St and Big Bay Point. Built in 2023 and backed by a Tarion warranty, this beauty packs serious a punch with tons of builder upgrades that shout quality and style from the stately brick and stone exterior to the covered front porch with double doors, and architectural details that turn heads. Over 3,100 sq ft of bright, open space awaits, featuring soaring ceilings, oversized windows that flood rooms with natural light, and gorgeous hardwood floors that bring warmth and a modern vibe to every corner. The kitchen is a showstopper, featuring stainless steel appliances, an island, white cabinets, and quartz countertops that seamlessly flow into the living room, family room, and dining area, opening to an elevated deck. Crush your workdays in the main-floor office, complete with double French doors and zebra blinds, then retreat upstairs to the primary bedroom presenting dual walk-in closets and a spa-worthy ensuite that boasts a deep soaker tub, dual vanity, glass shower, and marble-look tile. Bedrooms two and three share an adjoining four-piece bathroom, while the fourth bedroom enjoys the main three-piece bath. Forget laundry day hassles thanks to a second-floor laundry room with tile flooring and sink. A versatile den at the top of the stairs is perfect for reading or a play area. The unfinished walkout basement awaits your creativity, and with gas lines to the backyard and kitchen, your grilling game will be next level. Added privacy with no homes behind, backing onto open space and EP land for peace and natural views. This is more than a home; its an elevated lifestyle where comfort meets high-class living! (id:47351)
97 Gateland Drive
Barrie, Ontario
Top 5 Reasons You Will Love This Home: 1) Welcome to bright, modern living in this spacious end-unit townhome offering over 1,400 square feet of beautiful upgraded space designed for comfort and functionality, ideal for families, professionals, or anyone seeking a stylish yet practical home 2) Step into the heart of the home, a contemporary kitchen with sleek stainless-steel appliances that flows effortlessly into the open-concept main level, enhanced by LED pot lights and 9' ceilings, delivering an airy, welcoming, and perfect layout for everyday living or entertaining 3) Upstairs, youll find three generously sized bedrooms and a well-appointed 4-piece bathroom, with a convenient powder room on the main level, along with innovative storage solutions throughout, ensuring everything has its place 4) Enjoy direct access from the garage and a bonus entrance from Yonge Street, offering flexibility whether you need a home office, studio space, or easy street-side access 5) Set directly across from a playground, perfectly positioned for family-friendly living and just located in one of Barries most sought-after communities, steps from shops, restaurants, and the Barrie South GO Station. 1,417 above grade sq.ft. plus an unfinished basement. Visit our website for more detailed information. (id:47351)
685 Reid Street
Innisfil, Ontario
* Permits are ready to build a second floor and a garage * This beautiful bungalow is located on a peaceful, low-traffic street with the added benefit of no neighbours behind, on a huge lot. Ideal for investors or those looking to downsize, this home has a newer metal roof, a high-efficiency furnace (2021), and an owned hot water tank (2020). Located within walking distance of Lake Simcoe and just a short drive to Friday Harbour and local amenities, this home combines natural beauty with convenient living, making it a perfect opportunity for your next move. (id:47351)
Lot #55 Marshall Place
Saugeen Shores, Ontario
Welcome to Southampton Landing, a thoughtfully planned community in the charming Lakeside town of Southampton. Surrounded by protected green space and connected by walking trails, this neighbourhood offers a blend of nature and craftsmanship with architectural guidelines that ensure lasting value and curb appeal. Located just minutes from Lake Huron, Southampton Landing promotes an active, relaxed lifestyle with easy access to beaches, a marina, tennis club, and scenic biking and walking trails. The town itself is rich in character, offering boutique shopping, local eateries, an art centre, museum, hospital, schools, and a vibrant business community. Each lot offers the opportunity to build a high-quality, Craftsman-style home; be it a bungalow, two-storey, or custom design that fits your vision. Work with Alair Homes, the preferred builder for the development, or bring your own TARION-registered builder to make your dream home a reality. Southampton Landing is ideal for families, retirees, and anyone looking to live in a community that values design, nature, and lifestyle. Inquire for availability, pricing, and next steps. Make Southampton Landing your next move! (id:47351)
Lot #70 Lakeforest Drive
Saugeen Shores, Ontario
Welcome to Southampton Landing, a thoughtfully planned community in the charming Lakeside town of Southampton. Surrounded by protected green space and connected by walking trails, this neighbourhood offers a blend of nature and craftsmanship with architectural guidelines that ensure lasting value and curb appeal. Located just minutes from Lake Huron, Southampton Landing promotes an active, relaxed lifestyle with easy access to beaches, a marina, tennis club, and scenic biking and walking trails. The town itself is rich in character, offering boutique shopping, local eateries, an art centre, museum, hospital, schools, and a vibrant business community. Each lot offers the opportunity to build a high-quality, Craftsman-style home; be it a bungalow, two-storey, or custom design that fits your vision. Work with Alair Homes, the preferred builder for the development, or bring your own TARION-registered builder to make your dream home a reality. Southampton Landing is ideal for families, retirees, and anyone looking to live in a community that values design, nature, and lifestyle. Inquire for availability, pricing, and next steps. Make Southampton Landing your next move! (id:47351)
Bsmt - 976 Timmins Gardens
Pickering, Ontario
Located in the sought-after Westshore Community, this newly renovated modern and luxurious 2-bedroom basement apartment features a bright and spacious open-concept layout with a sleek kitchen design. Includes 2 parking spots and is ideally located near transit, shopping, restaurants, trails and the waterfront. Experience stylish living in a prime location you'll love. (id:47351)
Main - 976 Timmins Gardens
Pickering, Ontario
This beautiful and spacious 4 bed/3 bath family home is nestled in one of Pickering's most desirable neighbourhoods. Located just steps from the lake, parks trails and excellent schools, this home offers the perfect blend of lifestyle and convenience. Bright and airy with a functional layout, the home features generously sized bedrooms, a cozy living space, and a modern kitchen perfect for family gatherings. Enjoy the peace of a quiet street with the bonus of 2-car parking. Whether you are taking a morning stroll by the beach or entertaining in your private fenced backyard, this home has it all. Don't miss this rare opportunity to live in a vibrant family-friendly community just minutes from the GO station, 401, shopping and dining! (id:47351)
1219 - 500 Wilson Avenue
Toronto, Ontario
Beautiful 1-Bed, 1-Bath North Facing suite at Nordic Condos in Clanton Park with a spacious balcony and a clear view! This thoughtfully designed unit with a great layout combines modern architecture, smart connectivity, and functional living. Enjoy premium amenities including a catering kitchen, 24/7 concierge, fitness studio with yoga room, outdoor lounge with BBQs, co-working space, multi-purpose room with a second - level kitchen, kids play area, outdoor fitness zone, pet wash stations, and more. Located just minutes from Wilson Subway Station, Hwy 401, Allen Rd, and Yorkdale Mall, with parks, shopping, and dining all nearby. Welcome to stylish, connected living in Wilson Heights. Parking & locker NOT included, but are available and negotiable. (id:47351)
