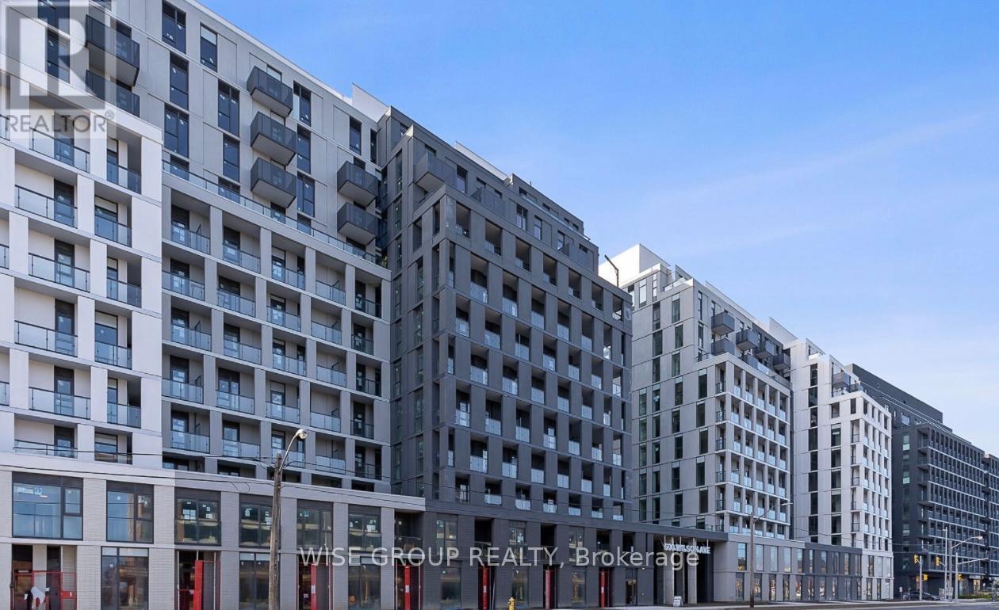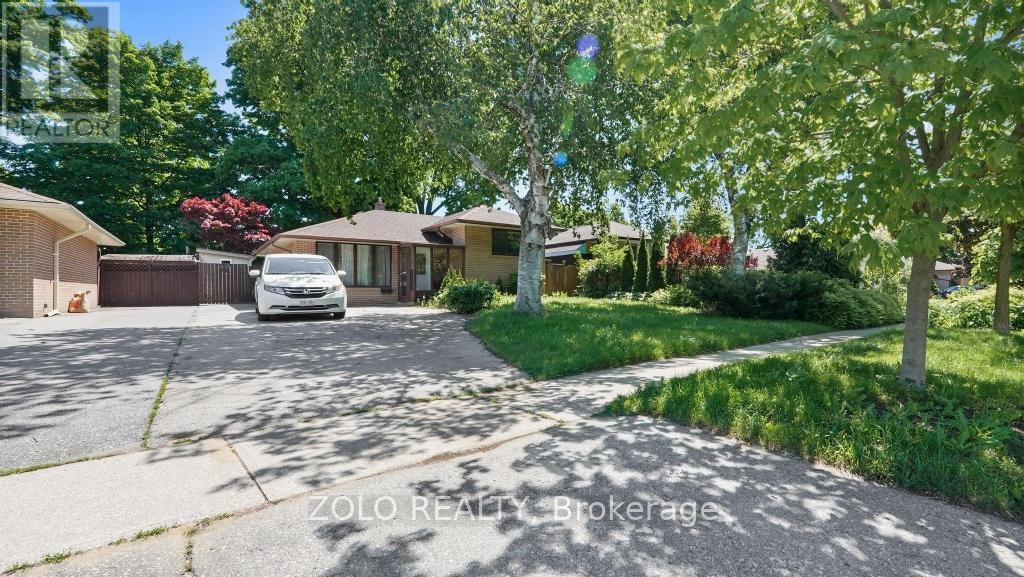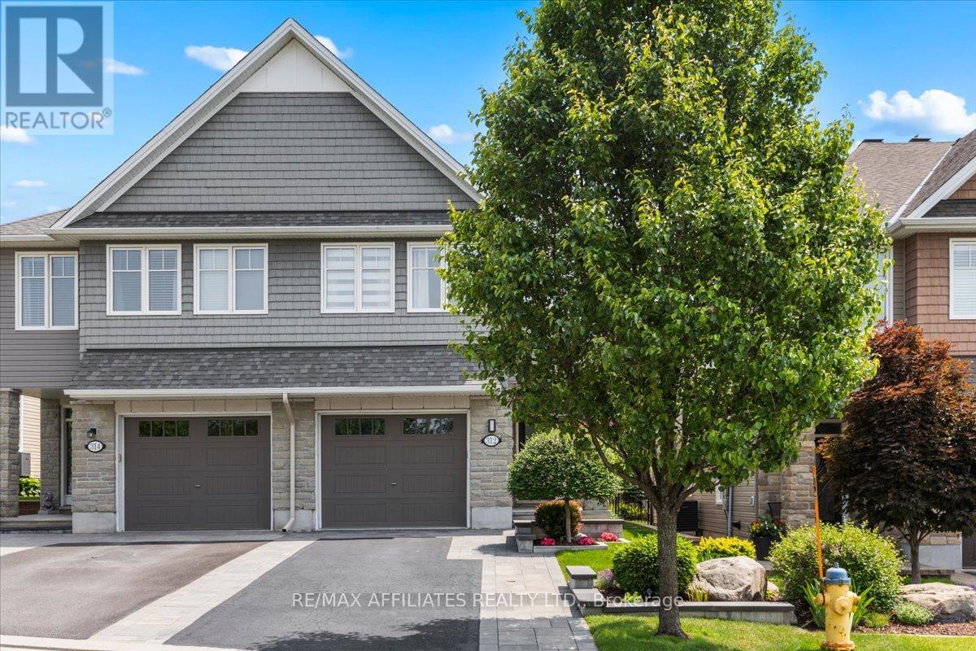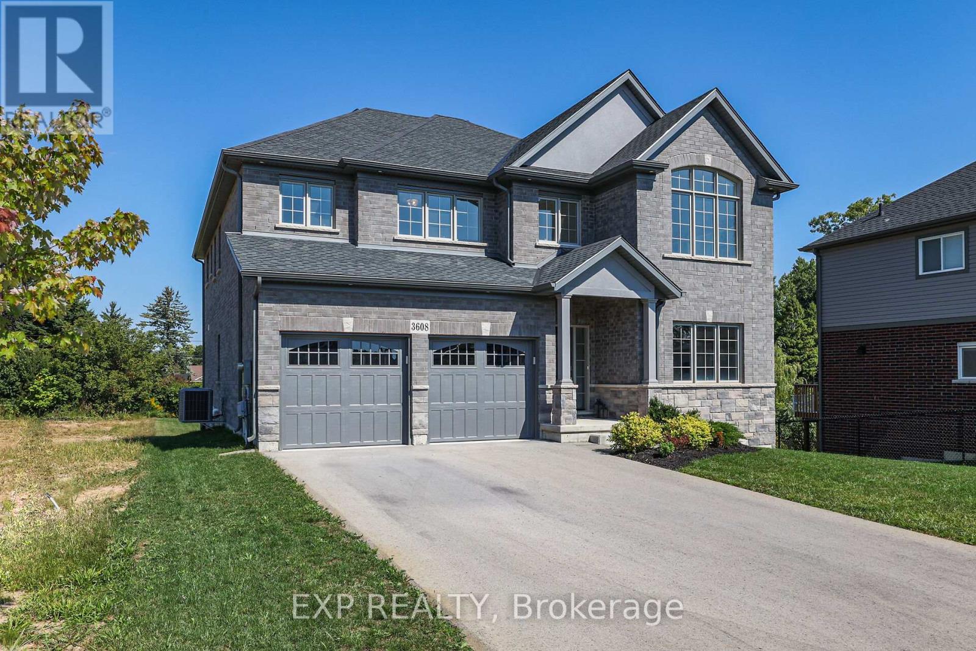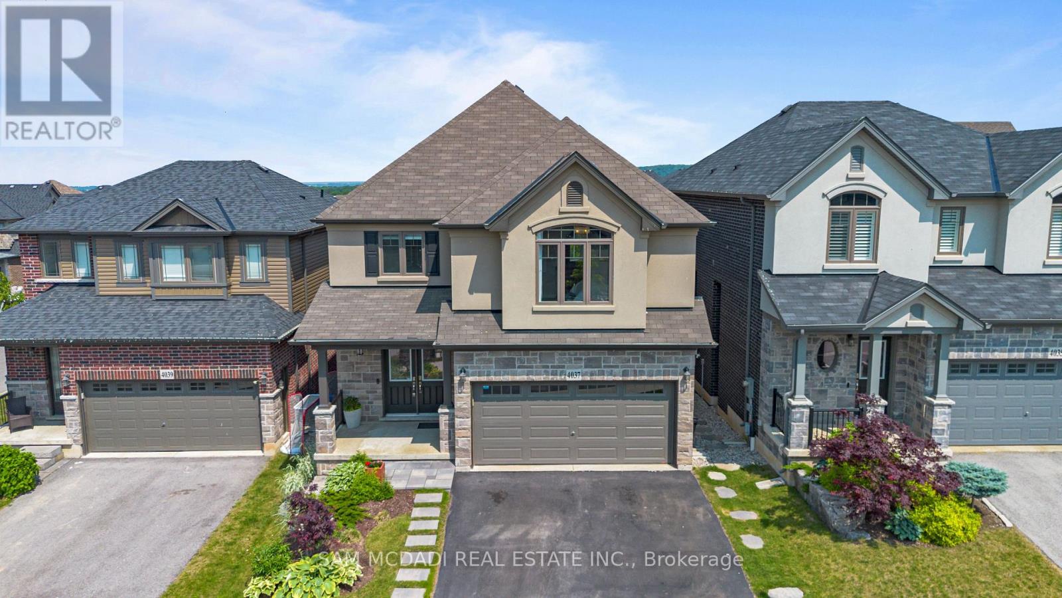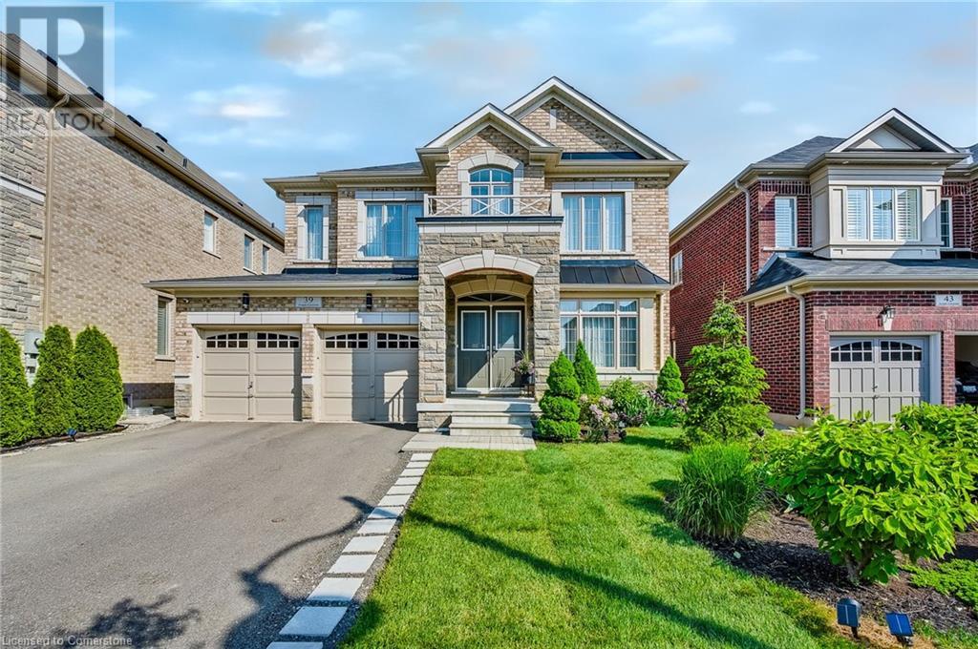232 Burk Street
Oshawa, Ontario
Turn the Key & Step Into Your Dream Home in the Heart of Oshawa! Welcome to this beautifully upgraded move-in ready gem, offering the perfect blend of modern comfort and unbeatable location. Featuring 3 spacious bedrooms and 3 stylish washrooms, this home is ideal for families, professionals, or anyone seeking space and style. The master bedroom boasts a private ensuite, giving you a serene retreat after a long day. Enjoy the elegance of hardwood floors and pot lights throughout, bringing warmth and a touch of luxury to every room. The thoughtfully designed layout is filled with natural light and showcases numerous upgrades that elevate everyday living. Location is everything and this home has it all! Just minutes from Highway 401, Oshawa Centre Mall, parks and restaurants, and a quick drive to the GO Station for easy commuting. Whether you're relaxing indoors or exploring the vibrant neighborhood, this home puts you right where you want to be. Don't miss your chance to own a beautifully finished home in one of Oshawa's most convenient and connected communities. Schedule your showing today this one won't last long! (id:47351)
618 - 308 Lester Street
Waterloo, Ontario
Owner occupied unit on the highest floor, bright and spacious, the great open-concept layout provides full functionality. Walking distance to both Laurier and Waterloo universities, the Condominium offers residents a fully equipped gym to accommodate all workout routines. The unit features a good-sized bedroom, lots of kitchen cabinets, a granite countertop, 4-piece bathroom, floor-to-ceiling windows, ensuite laundry. Steps from Restaurants, Cafes, Bars, & Lrt. Building Amenities: Rooftop Terrace, Gym, Lounge Room, Bike Storage. (id:47351)
4009 - 1 Concord Cityplace Way
Toronto, Ontario
Gorgeous Lake View! Spectacular Landmark Property in Toronto Waterfront Communities! Welcome to Canada House, a place you will be proud to call home. Conveniently located next to grocery stores, restaurants, banks, and public transit, everything you need is just steps away. Enjoy walking distance to iconic attractions including Rogers Centre, the CN Tower, Ripleys Aquarium, and the Railway Museum at Roundhouse Park. This suite features a spacious den, ideal as a second bedroom or home office, along with 2 full bathrooms as well as premium built-in Miele appliances. The open balcony is finished with a ceiling light and heater perfect for year-round enjoyment. Canada House offers world-class amenities including an indoor pool, fitness centre, sauna, theatre, and 24-hour concierge service. Move In Immediately and Enjoy! (id:47351)
736 - 500 Wilson Avenue
Toronto, Ontario
Welcome To This Stunning East-facing 1-bedroom Plus Den, 2 -Bathroom Suite At Nordic Condos, Located in the heart of Clanton Park. This thoughtfully designed unit offers modern living with innovative architecture, generous green spaces, and a strong sense of community. The open layout is Perfect For Comfortable living, with the added flexibility of a den for a home office or guest space.Enjoy a central and highly connected location, just moments from Wilson Subway Station, Highway 401, Allen Road, Yorkdale Mall, and a wide array of shops, restaurants, and parks. This vibrant, community-oriented neighbourhood offers everything you need right at your doorstep.Residents of Nordic Condos have access to a full range of amenities, including a 24-hour concierge, a state-of-the-art fitness studio with a yoga room, a convenient pet wash station, and an inviting outdoor lounge area. Experience the perfect blend of style, comfort, and connectivity welcome home. Parking & locker NOT included, but are available and negotiable. (id:47351)
557472 Mulmur Melancthon Line
Melancthon, Ontario
Calling all homesteaders and hobby farmers! Welcome to this rural dream with 4 bedrooms and 3 bathrooms, close to all city amenities. This fully updated century home sits on a gorgeous 2.81 acre lot, and offers ample opportunities for anyone seeking a country lifestyle. Upon arrival, you are welcomed by a stunning tree-lined driveway that provides a picturesque entrance and ultimate privacy. This Victorian-era century home is the best of both worlds, featuring a charming, rustic interior, paired with modern conveniences including forced air geothermal heat and AC, high-flow drilled well, Generac standby generator, updated electrical, custom kitchen with walk-in butlers pantry, and WETT certified wood fireplace insert. This home is move-in ready, with a large farmhouse kitchen and a private, primary bedroom suite equipped with a newly built, tranquil 4-piece ensuite. Outbuildings include a 28-foot by 24-foot garage/workshop, 50-foot by 25-foot original barn, newly built greenhouse, raised garden beds, chicken coop and lean-to for all your storage needs. Book your showing today! (id:47351)
53 Morning Dew Road
Toronto, Ontario
MOTIVATED SELLERS! Fantastic opportunity for investors, builders, or first-time homebuyers! This detached side-split offers bright, open living areas and a spacious, versatile layout with three generously sized bedrooms and two full bathrooms. Set on a large lot in a high-demand neighborhood, the home offers excellent potential for rental income, family living, or future redevelopment. Conveniently located near Lake Ontario, Morningside Park, Guildwood GO, U of T Scarborough, Centennial College, top-rated schools, shopping, transit, and highways. Enjoy a wonderful community vibe in a vibrant, family-friendly area. A rare find with tremendous long-term value and lifestyle appeal! (id:47351)
420 Carleton Street
Cornwall, Ontario
Investment opportunity! This up and down duplex with detached garage is up for grabs for an owner to occupy or add to your existing portfolio. Boasting a convenient location and attractive rent rates. Main unit NOW VACANT was renting for $1700/month plus utilities. It features 2 bedrooms, functional kitchen with plenty of cupboard space and appliances, 4pc bath with tub/shower. Upper unit rents for $1280/month plus utilities and includes 1 bedroom, kitchen with appliances, 4pc bath, recent flooring, paint. Within walking distance to many amenities. *As per Seller direction allow 48hr irrevocable on offers. (id:47351)
403 Apache Street
Huron-Kinloss, Ontario
Welcome to your dream home in the picturesque community of Point Clark! This beautifully upgraded detached home is the perfect blend of modern comfort and serene lakeside living. With 3 spacious bedrooms, 3 bathrooms, and plenty of room for the whole family, this property is designed for both relaxation and entertaining. Enjoy restful nights in the three large bedrooms, each offering ample space and natural light. The bathrooms provide both style and functionality. from the open concept living areas to the thoughtfully designed kitchen, every corner of this home has been meticulously updated with high-quality materials. With expansive, living spaces, a large dining area, and a backyard ideal for gatherings, this home is perfect for hosting family events, dinner parties or relaxing weekends. This charming home is truly a rare find. Whether you're looking to raise a family in a tranquil, scenic environment or seeking a relaxing getaway, check it out! You will surely be left speechless! (id:47351)
318 Church Street S
Cambridge, Ontario
This freshly renovated unit features bright, modern finishes and a spacious bedroom with a large egress window that fills the space with natural light. Located within walking distance to downtown Preston and close to public transit, this home offers both convenience and comfort. Tenant is responsible for 30% of household utility costs monthly. Parking is available on the street on a first come serve basis. (id:47351)
Krl10334 Mckenzie Island
Mckenzie Island, Ontario
Sunset Views on McKenzie Island – 2 Acres with 640 ft of Water Frontage A rare opportunity to own a stunning 2-acre parcel of land on McKenzie Island, offering an impressive 640 feet of pristine water frontage. This west-facing lot captures the full beauty of Sunset Country’s famous evening skies, making it the perfect place to build your off grid dream cottage, or retirement retreat. Enjoy peaceful island living surrounded by nature, mature trees, and panoramic lake views. With ample space and shoreline, there's plenty of room for docks, outdoor living, and privacy. Red Lake is known for its welcoming community, boating, fishing, and year-round recreation. Whether you're looking for tranquility or adventure, this one-of-a-kind property delivers both. Don’t miss your chance to own a true piece of Northwestern Ontario paradise. (id:47351)
1701 - 1328 Birchmount Road
Toronto, Ontario
Beautiful Bright South Facing 2-Bedroom, 2-Bathroom Suite With 9-Foot Ceilings and Floor to Ceiling Windows! Perfect for Young Professional with itsOpen Concept. Well Thought Out Layout, Great for Entertaining. Ideal for Young Families with a Playground and Pool! Large Primary BedroomWith a Full Ensuite Bathroom. Modern Kitchen With Granite Counters and Stainless Steel Appliances. Huge Balcony With Two Walk Outs. Building Equipped with Gym, Pool, Party Room & 24/7Concierge. Steps To TTC, Close to Highways, Schools, Grocery Stores, Costco, Restaurants, Parks and more! (id:47351)
32 Argue Drive
Ottawa, Ontario
A rare offering in the heart of Ottawa! This custom-built home blends modern luxury with exceptional function, featuring approx. over 4,500 sq. ft. of living space plus a fully self-contained lower level 3-bedroom apartment with a private entrance, separate hydro meter, furnace and A/C, which is currently rented for $1,650/month. The foyer opens into a stunning living and dining area with soaring 19' coffered ceilings, perfect for entertaining. The chef-inspired kitchen is loaded with premium features: a Dekton waterfall island and backsplash, quartz countertops, built-in appliances, walk-in pantry and ample sisez cabinetry. The family room is both stylish and comfortable with a sleek fireplace and gleaming hardwood floors. A main floor den and powder room complete the level. The upstairs offers 4 large bedrooms, 3 with walk-in closets and ensuites, plus a fully remodeled primary bath designed for total relaxation. A spacious laundry room completes the second floor. Finishes throughout include hardwood and porcelain tile flooring, upgraded lighting, and a beautifully detailed stone and brick exterior. Whether you're looking for multigenerational living, rental income, or space to grow, this home delivers on every level. (id:47351)
165 Trentside Lane
Quinte West, Ontario
"PRIME WATERFRONT - Start living the dream" Discover your own piece of paradise with this beautiful waterfront property! Breathtaking views are yours to behold everyday of the year. situated on one of the wider parts of Trent River, you feel like you're on the lake. Tucked off Trentside Lane, this detached 5 bedroom home offers the perfect blend of tranquility and convenience. On the main and upper floor of this home, you'll find bright and spacious layouts with two full kitchens and two fully functional living spaces your family will enjoy for years to come. Outside, is an entertainer's dream, complete with a huge wrap around deck, covered porches, a beach, a private dock for your boat, a fire pit perfect for relaxing or hosting gatherings and yes, your very own western saloon. Frankford is the perfect little tourist trap! The homeowner rented the upper level each summer as a vacation rental. Steps to the hiking trails, 10 minutes to the 401, 10 min to Trenton, 25 min to Belleville, close to Sand Banks and an hour and a half from GTA. (id:47351)
Ph01 - 571 Prince Edward Drive N
Toronto, Ontario
Limited Time Offer: 1 Month Rent FREE with a 1-Year Lease! Live in style at Kingsway Village Square--- a boutique condo residence at 571 Prince Edward Drive North, ideally located just steps from the vibrant shops and restaurants of Bloor West Village. This elegant suite features a private balcony and offers easy access to libraries, restaurants, gourmet, food shops, and top-rated local schools. Just minutes to Royal York subway station and a short drive to Sherway Gardens for premium shopping. Residents enjoy exceptional building amenities, including 24/7 concierge service, fully equipped gym, and a stylish party room perfect for entertaining. Unbeatable Location -- Steps from boutique shops, Starbucks, Top-Rated Schools Transit, and Scenic Walking Trails. Don't miss your chance to call this sought after community home. Available Underground parking($150/month), Above Ground Parking ($75/month), Locker ($50/month) (id:47351)
312 Mishawashkode Street
Ottawa, Ontario
Welcome to this exceptional Tamarack Folkstone model, a beautifully upgraded 3-bedroom, 3-bathroom semi-detached home offering over 2,200 sq. ft. of thoughtfully designed living space, including a fully finished 400 sq. ft. family room in the basement. Situated on a premium lot directly facing Millstone Park, this home offers a peaceful setting with stunning views & no rear neighbours. Professionally landscaped front yard, lush gardens, & custom outdoor lighting that elevate the curb appeal. Natural maple hardwood floors throughout the main living areas, stylish interior doors, and upgraded hardware. Bright open-concept main level features a chef-inspired kitchen with quartz countertops, an induction cooktop, a wall oven & microwave combo, a stainless steel dishwasher, a large walk-in pantry, & two bar stools. Dining & living rooms are warm & inviting, with elegant light fixtures & modern chandeliers. Upstairs, 3 generously sized bedrooms, including a luxurious primary suite with a spa-like en-suite bathroom. Enjoy the 6-foot freestanding tub, a separate glass-enclosed shower, and a spacious walk-in closet with custom shelving. All bathrooms are finished with elongated touchless toilets & premium upgrades. The oversized laundry room is designed for convenience, featuring quartz counters, custom cabinetry, and a deep stainless-steel sink. Downstairs, the fully finished basement is a cozy retreat featuring a custom natural gas fireplace with detailed surround, controlled by its thermostat. The insulated and oversized garage features epoxy flooring, drywall, paint, and a Bluetooth-enabled opener with a backup battery. The backyard is a private oasis, perfect for entertaining, with a large cedar gazebo, ceiling fan, composite deck with aluminum railing, interlock patio, retractable electric awning, PVC fencing, a wired shed, and a natural gas BBQ hookup. Walking distance to 0-Train, Transit and Petrie Island. (id:47351)
3608 Carolinia Court
Fort Erie, Ontario
Upgraded 5 bedroom 4 bathroom 3300 square foot home! 3-year old home on a premium walk-out lot close to downtown Ridgeway, shopping, schools, parks, nature trails and of course beautiful Lake Erie beaches. The main floor includes an office, powder room, separate dining room w coffered ceiling and modern 3 way fireplace, living room w lots of windows, breakfast area w walk-out to a lovely balcony, laundry/mud room, 2 car garage w storage cabinetry, a large modern kitchen w lots of cupboard space, stone counter tops and 5 person island. On the 2nd floor, primary bedroom wing w large bedroom, his and hers walk-in closets, sitting area w access to a private balcony and 5 piece ensuite bath w upgraded tile and counters, double sinks, separate soaker tub, multi water-jet shower and private water closet. Also 4 additional bedrooms, all w ensuite bathroom privilege, 2 full bathrooms w upgraded tile and counters. All room sizes approximate. Too many upgrades to list, but a list is available :) (id:47351)
40 Ontario Ave
Sault Ste. Marie, Ontario
Attractive building lot located on the highly-desirable Ontario Avenue. Situated on a private well-treed setting. One of three building lots available. Call today! (id:47351)
34 Ontario Ave
Sault Ste Marie, Ontario
Attractive building lot located on the highly-desirable Ontario Avenue. Situated on a private well-treed setting. One of three building lots available. Call today! (id:47351)
46 Ontario Ave
Sault Ste. Marie, Ontario
Attractive building lot located on the highly-desirable Ontario Avenue. Situated on a private well-treed setting. One of three building lots available. Call today! (id:47351)
3608 Carolinia Court
Ridgeway, Ontario
Beautifully upgraded 5 bedroom 4 bathroom 3300 square foot home! Situated in picturesque Ridgeway, this 4 year old home sits on a premium walk-out lot close to quaint downtown Ridgeway, shopping, schools, parks, nature trails and of course beautiful Lake Erie beaches. The main floor includes an office or second living room, a powder room, a separate dining room with large window, coffered ceiling and modern 3 way fireplace, a bright living room with fireplace and lots of windows, a breakfast area with a walk-out to a lovely balcony, an ample laundry / mud room with access to your 2 car garage featuring upgraded storage cabinetry, and of course your modern upgraded large kitchen with subway backsplash, lots of cupboard space, stone counter tops and an island large enough to welcome 5 people for breakfast. On the second floor you will find the primary bedroom wing which includes a large bedroom with his and hers walk-in closets, a sitting area with access to a private second floor balcony and a 5 piece ensuite bath complete with upgraded tile and counters, double sinks, separate soaker tub, multi water-jet shower and private water closet. The upper level also includes 4 additional large bedrooms, all with ensuite bathroom privilege and 2 four-piece full bathrooms with upgraded tile and counters. Additional upgrades and special features in this carpet free home include, ceiling speakers and pot lights throughout, upgraded wood flooring, upgraded 2’x2’ tile, upgraded stone counter tops in kitchen and all full bathrooms, 2 upgraded vinyl floor glass enclosed balconies, 6 outdoor speakers, upgraded garage door openers equipped with cameras, app enabled smart home alarm system, walk-out basement, upgraded garage cabinetry and upgraded full brick. The unfinished basement is full of potential with enough room for a full bathroom, 2 bedrooms and living room and kitchen. Could be the perfect in-law setup. Book an appointment today! All room sizes approximate. (id:47351)
4037 Stadelbauer Drive
Lincoln, Ontario
Welcome to Elegance on the Beamsville Bench! Located in the heart of Niagara's sought-after Fruit & Wine Belt, this stunning 4-bedroom, 4-bathroom Losani-built home offers over 3,100 sq ft of impeccably finished living space, including a professionally completed lookout basement. Set in a family-friendly neighbourhood just minutes from parks, schools, wineries, shopping, dining, and the QEW, this home delivers comfort, quality, and convenience in equal measure. Step inside to a bright, open-concept layout featuring 9' smooth ceilings, 8' doors and arches, plank hardwood and tile flooring, pot lights, oversized windows, and elegant 7" baseboards. The living room is an inviting retreat, featuring an accent wall, a built-in electric fireplace, and a hidden media niche. The show-stopping kitchen is a chef's dream, complete with quartz countertops, a marble backsplash, an oversized island with storage, and premium 36" appliances. A custom-built-in bench adds charm and function, while a walk-out leads to a fully fenced, low-maintenance yard with professional landscaping and a spacious deck. Upstairs, you'll find 4 generous bedrooms and 2 full baths, including a luxurious primary suite with a walk-in closet and a spa-like 5-piece en-suite featuring a soaker tub, fully tiled shower, double sinks, and an extra window for natural light. The fully finished extreme lookout basement is perfect for entertaining or relaxing, offering a spacious rec room, sitting area, wet bar, an oversized 3-piece bathroom, and a large finished storage room, providing more than ample storage throughout the home. Additional conveniences include a main floor laundry room, powder room, and access to an attached double garage with epoxy flooring. Full list of upgrades in supplements. Don't miss this exceptional opportunity to own a true masterpiece in one of Beamsvilles most desirable locations shows 10+ (id:47351)
468505 Chamberlain 5 Road
Englehart, Ontario
The perfect property for country living, this 3 bedroom, 2 bathroom home sits on 27 acres of mature trees, complete with walking trails and minutes from Hough Lake. Centrally located on Hwy 573/Chamberlain Road 5 it's only 10 minutes from Englehart and 25 minutes from Kirkland Lake making it great option for commuting. You will feel right at home here when you step into this cozy, farmhouse style, 2 storey home, featuring vaulted ceilings with exposed beams in the living room and throughout the main floor. Attention to detail in the many upgrades throughout this home including the efficiently heated outdoor wood stove into a coil system furnace and propane back up with central air. The hot water also has both options of electric or wood heating. A Generlink back up was also installed for complete peace of mind. Step outside for the country living! The newly built in 2023, 28' x 32' double garage ready for all of your toys and the if you like gardening you will love the greenhouse! (id:47351)
39 Avanti Crescent
Waterdown, Ontario
Welcome to this beautifully upgraded Starlane-built home, nestled on a tranquil, low-traffic crescent surrounded by estate-style properties. Situated on a generous 47-foot-wide lot, this home offers approximately 4,000 sq ft of meticulously finished living space, including a fully finished basement. The backyard is a private oasis, featuring a 32' x 8' saltwater inground pool surrounded by poured concrete and professionally installed trench drains. Enjoy outdoor entertaining on the elevated 10' x 8' deck or under the custom 16' x 8' cedar gazebo. A double-fenced perimeter offers added privacy, and a large storage shed adds convenience. Inside, the home boasts numerous custom upgrades. All builder light fixtures have been replaced with stylish, high-end alternatives, and the kitchen is equipped with premium Bosch, LG, and GE appliances. A dedicated gas line services both the double oven range and the outdoor grill for the culinary enthusiast. The home is carpet-free, featuring large porcelain tiles and premium natural maple hardwood flooring throughout, including the stairs. All bathrooms and the powder room have been updated with comfort-height, elongated dual-flush toilets. Efficiency and comfort are top priorities, with a high-efficiency, two-stage 3-ton AC system integrated with a heat recovery ventilator, a high-efficiency hot water heater, water softener, and central vacuum system. The property is also equipped with a 24/7 monitored interior security system and four exterior cameras for peace of mind. Professional landscaping in the front yard completes the picture of this exceptional property. Truly move-in ready, this home offers a perfect blend of luxury, function, and location. (id:47351)
Upper - 10 Cristallina Drive
Thorold, Ontario
Main level of an executive 3-bedroom home for lease, nearly new with upscale finishes. Features a designer white modern farmhouse kitchen open to spacious living and dining rooms. Includes a bonus loft above the garage, perfect for an office, music, or family room. Enjoy a walkout from the dining room to a new deck and a fenced premium 50 lot backing onto a future school, complete with a hot tub. Located in the master-planned Rolling Meadows community, which offers lush parks, green spaces, walking trails, and a central town square. World-class amenities are just a 15-minute drive away, including wineries, golf courses, outlet shopping, the Welland Canal, the quaint villages of Jordan and Niagara-On-The-Lake, Niagara Falls attractions, and the US border. Tenants will pay the utilities. (id:47351)



