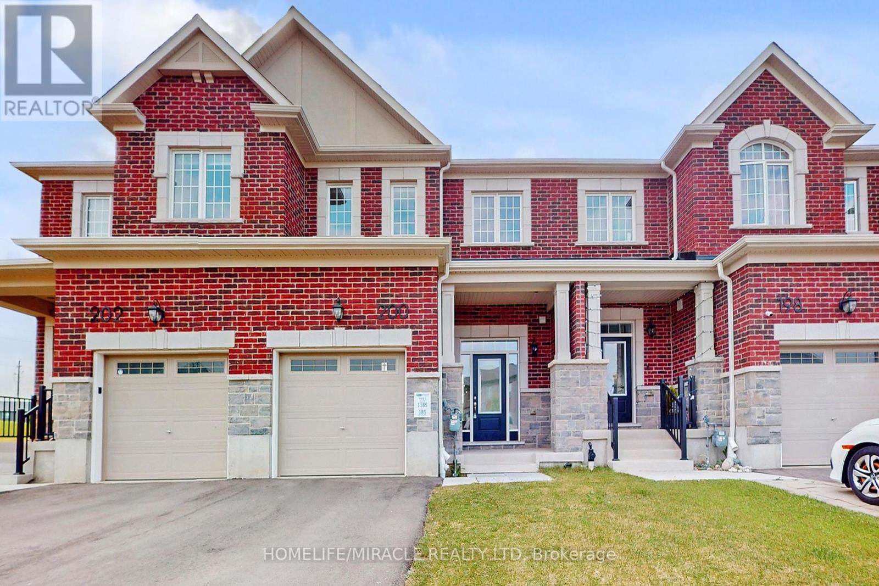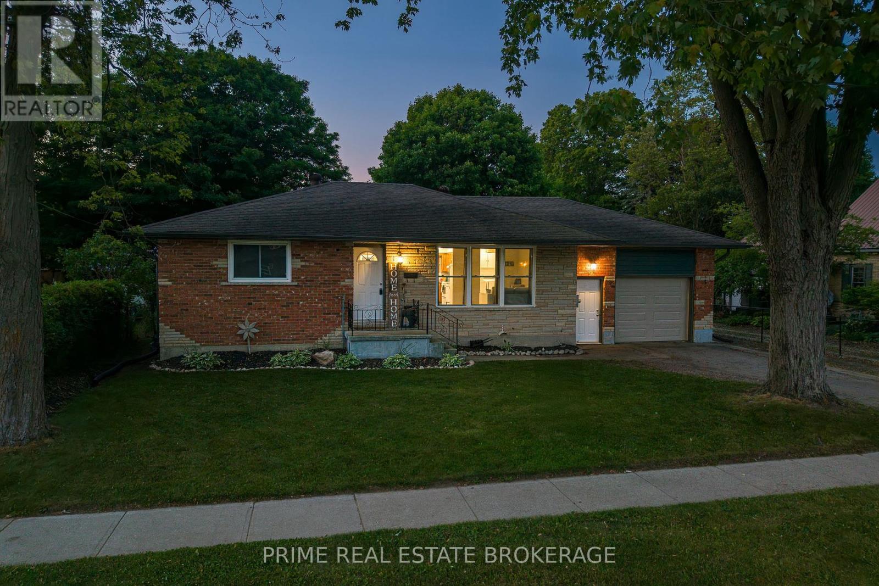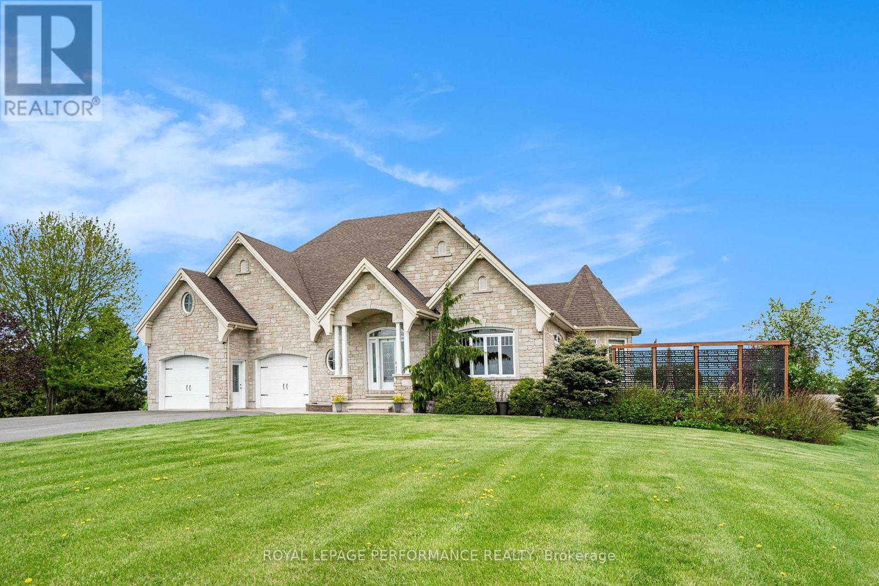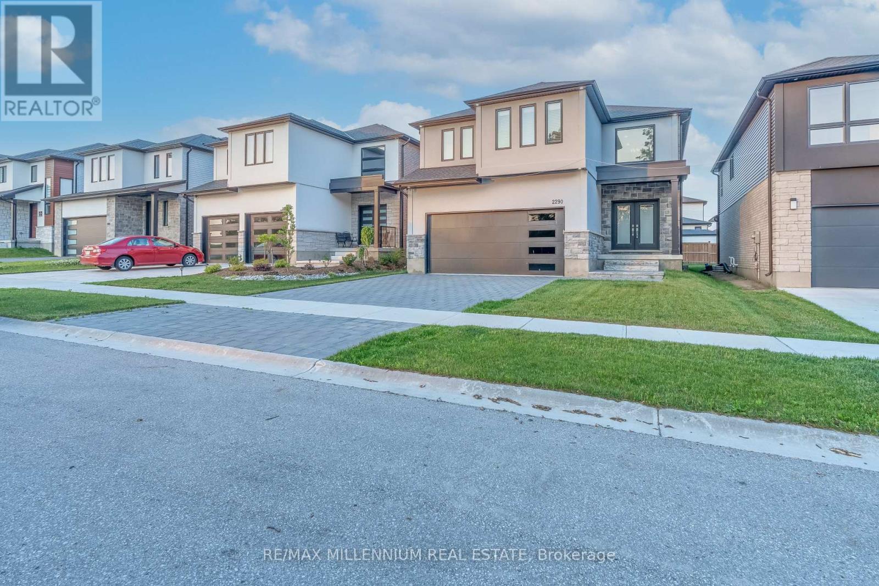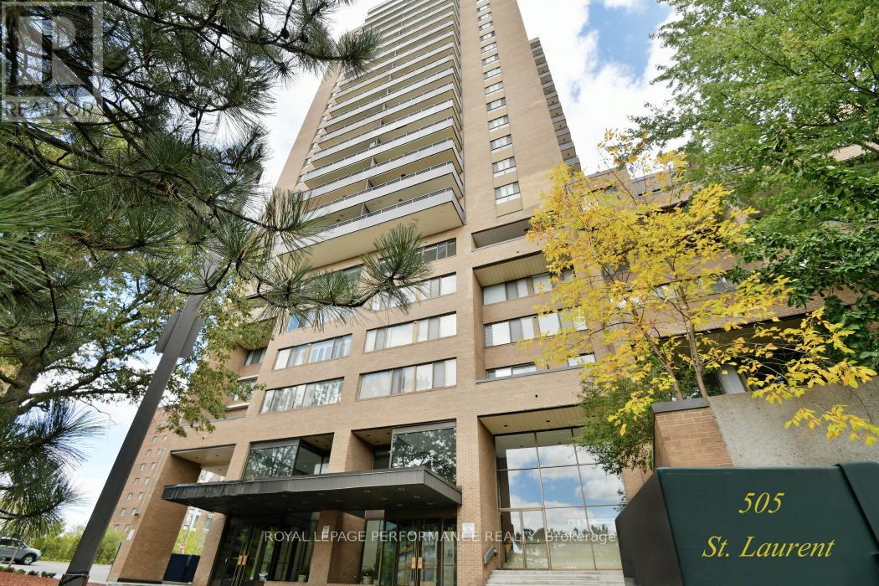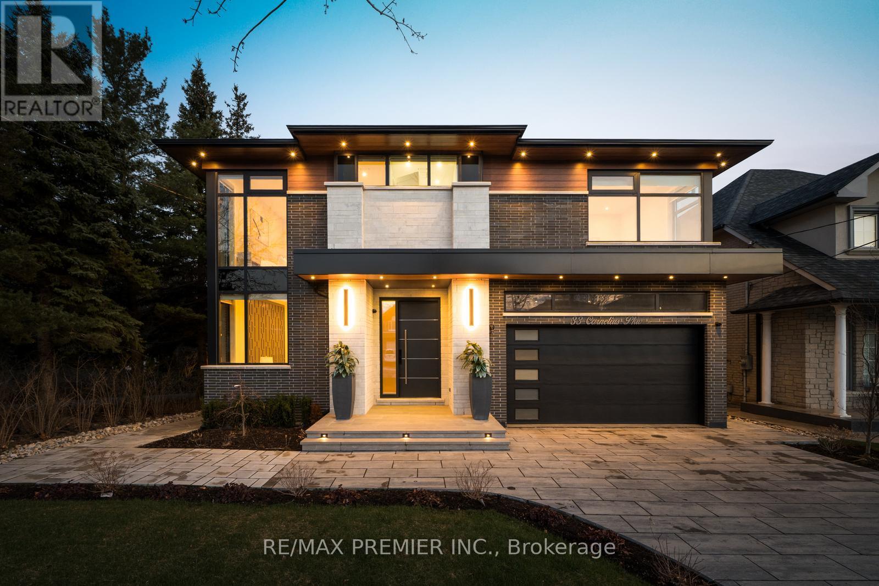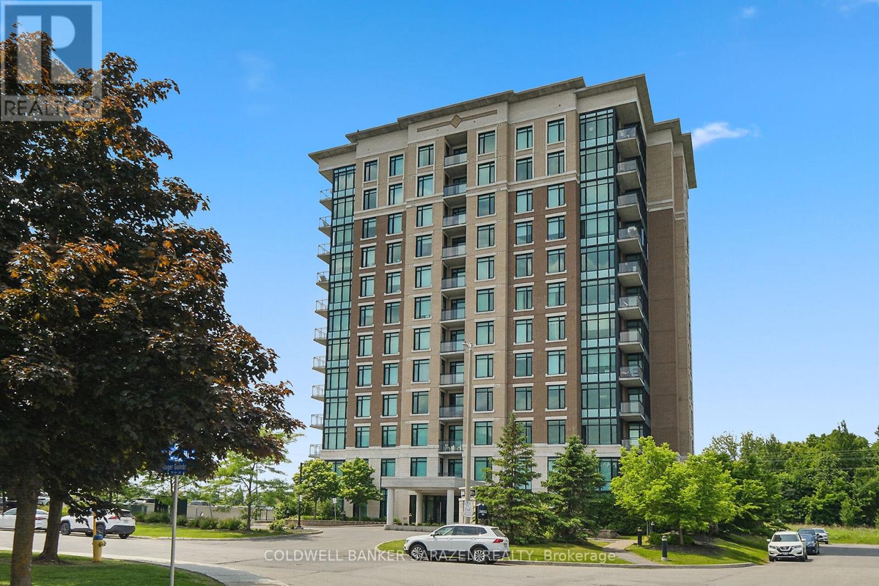200 Histand Trail
Kitchener, Ontario
Come & See This Exceptional Property Situated On A Premium Lot Backing Onto A Park, Offering A Desirable Combination Of Comfort, Convenience & Contemporary Living. With 3 Bedrooms And 2.5 Baths, Including A Luxurious Ensuite. This Pristine Property Is Two Years New. Gorgeous Upgrades Including Main Level With 9Ft Ceilings, Modern Vinyl Floors, Hardwood Staircase & Upgraded Bathrooms. Modern Kitchen With Quartz Counters, S/S Appliances & Backsplash. Primary Bedroom With A Walk-In Closet & A Luxurious Ensuite Including A Standup Shower. Other Two Bedrooms Of Good Size. This Home Features A Second-Floor Laundry, Making Chores A Breeze. The Unfinished Basement Provides Substantial Storage Space, Allowing You To Keep Your Belongings Neatly Organized. This Home Boasts A Prime Location, With Schools, Highways, Parks, Shopping Centers, And Public Transit All Conveniently Nearby. Experience The Ease And Convenience Of Daily Living At Its Finest. Don't Miss Out On This Opportunity. (id:47351)
2405 Irene Crescent
Oakville, Ontario
Nestled in Glen Abbey Encore this luxurious yet modern 7 bed 7 washroom, 2 car garage home is a rare find. This ideal family home greets you with an impressive foyer leading into a well planned out main floor comprising of a state-of-the-art kitchen, a grand dinning area, a well-lit study and last but not least an inviting bight living area with an attached Solarium. This home offers 5 large bedrooms, all with ensuite washrooms and ample closet space. The impressive kitchen offers top of the line appliances, ample storage, a full-sized pantry and a huge Island, creating the prefect space for cooking a hearty meal to be shared with family and friends. A unique feature in this house is a finished Loft area consisting of a spacious bedroom, a full washroom and multipurpose living space with attached sun deck. Additionally, this home boasts a fully finished 2 Bed WALKOUT basement which is the perfect space for an in-law suite, or to be used as an additional entertainment area. **EXTRAS** Surrounded by a Golf Course, parks, Top Rated schools, this residence combines tranquility with easy access to highways and essential amenities. Discover the epitome of contemporary living at your new home and creating ever lasting memories. Basement Kitchen Digitally Staged for Reference Only. (id:47351)
B07 - 126 Bell Farm Road
Barrie, Ontario
Welcome to this bright and spacious 2-bedroom, 2-bathroom unit, thoughtfully renovated and freshly painted for immediate move-in. Featuring a brand new stove, cozy fireplace, and a well-designed layout, this home is perfect for small families, students, or healthcare professionals seeking comfort and convenience.The generous primary bedroom includes a 4-piece ensuite and ample closet space, offering a peaceful retreat. The open-concept living and dining areas are ideal for both relaxing and entertaining, with large windows providing plenty of natural light.Located in a highly desirable area of Barrie, you're just a short walk to Georgian College, steps from Royal Victoria Regional Health Centre, and minutes from shopping centers, restaurants, schools, and public transit. With immediate access to Highway 400, commuting is a breeze whether you're headed downtown Barrie, to Toronto, or exploring cottage country. This is a fantastic opportunity to live in a well-maintained, move-in-ready unit in one of Barrie's most connected neighborhoods. (id:47351)
56400 Heritage Line
Bayham, Ontario
Discover rural charm in the heart of Straffordville with this spacious and versatile home. Enjoy the open-concept layout, main floor laundry, and 2 full bathrooms. Featuring 2 main floor bedrooms plus 2 additional rooms on the lower level, there's plenty of space for bedrooms, a home office, or a playroom. With an additional kitchenette in the lower level- this home is ideal for baking and canning enthusiasts, or multi-generational living. The lower level also offers a separate entrance, creating income potential or private in-law accommodations. Recent updates include new flooring throughout, fresh paint, new oak trim, updated soffit and fascia, and a roof approximately 6 years old, move-in ready with peace of mind. Step outside to a large, fenced-in backyard perfect for kids, pets, or those who love to garden. Host cozy evenings around the fire pit or relax on the spacious deck under the stars. The quaint village of Straffordville offers essential amenities including a grocery store with a sharing pantry, public school, library, post office, health centre, pharmacy, bakery, gas station, convenience stores, auto repair shop, municipal office, baseball park and playgrounds. Enjoy the annual festivals and community activities at the local community centre. Just 10 minutes away, enjoy the sandy beaches of Port Burwell, including a dog beach- ideal for nature lovers, bird watchers, and outdoor enthusiasts. For larger shopping trips or dining out experiences, Tillsonburg is only 15 minutes away. Whether you're a growing family, downsizing, or simply looking for a peaceful country living experience with nearby conveniences- this home offers space, updates, and opportunity in a welcoming community. Fibre Optic available. (id:47351)
1170 English Circle
Highlands East, Ontario
Perched atop a gentle hill, this charming cottage or home offers breathtaking views of the shimmering lake. A circular driveway leads you to the screened-in porch, inviting you to sit and soak in the scenery. The cottage itself serves as a cozy haven, featuring a rustic wooden aesthetic, a welcoming JA Roby cook stove that also acts as an additional heat source, and expansive windows that capture the ever-changing beauty of nature, whether you gaze eastward toward the lake or westward at the private pond. Tamarack Lake is a delightful, smaller lake with a tranquil ambiance along it's shores. Whether you're enjoying a morning coffee at dawn or savoring a glass of wine beneath the stars, this lakehouse provides the ideal escape to relax and rejuvenate. Here are the features that make this the perfect nature retreat on the lake while still providing the comforts of home:1.85 Acres, 2 Bedroom, 1 Full Bath + 1, 2 piece bath. wired generator, Four Season Home, Hot Tub, Private Pond, Double Car Garage, 2 Back Yard Decks, Screened Haliburton Room, Sunroom with New Windows, Storage Shed, and more! (id:47351)
0 Rock Street
Kawartha Lakes, Ontario
BUILD. INVEST. Grow. Rare Development Opportunity in the heart of Fenelon Falls! This premium 1-acre freehold lot offers outstanding potential with preliminary support for severing into 4 residential lots, each measuring 66 ft x 165 ft (approx.). Potential also exists to develop up to 7 townhomes (subject to approvals). Located within the urban boundary, with access to future municipal water/sewer services. Zoned R1-H (Residential Type One Holding). Pre-consultation completed with the City of Kawartha Lakes. Ideal for builders and investors seeking to create value in a growing lakeside community. (id:47351)
50 Albemarle Street
Brantford, Ontario
Fully Brick Beautiful 5 Level Backsplit Layout Completely Freehold End Unit Townhome with an Extra Long Driveway For Sale Where You Can Easily Park 3 Cars! 1240 Sqft Above Grade + 241 Sqft Half Underground Level + 421 Sqft Unfinished Basement + 200 Sqft Crawl Space Storage + Cold Room Storage, The Home Is Bigger Than You Think, You Have to Check it Out! Tucked Away on a Quiet Street with Little Traffic for Your Enjoyment. Extensive Renovations All Recently Completed, Including New Flooring/Tiles, Baseboards, Redone Garage, New Elegant Oak Stair Railings & Iron Spindles, Entire House Freshly Painted, Lots of Electrical Upgrades! Direct Entrance From Garage to the House! Main Floor has New Porcelain 12x24 Tiles Throughout with a Brand New Powder Washroom & Large Dining Room! Entirely New Kitchen with Lots of Cabinets, Quartz Countertops, Stainless Steel Appliances & Double Sink! Lots of Newer Windows & Flooring on the Floors. The 2nd Level is a Huge Living Room, 20 Feet Long, with a Double Glass Sliding Door Taking You Out to Raised Deck with Stairs Access to the Fully Fenced Backyard. On the Third Level You will find All Bedrooms and a Full Washroom, Master Bedroom has a Large Walk-in Closet. A Second Living Room is on the Lower Level, Also 20 Feet Long. The Basement is Very Large with the Laundry Units, A Cold Storage Room, and a Huge Crawl Space Under the 2nd Living Room, Great to Store Away All Seasonal Items in Boxes. 2nd Access to The Backyard From the Side. 10 Minute Walk to Woodman Elementary School! Literally 2 Minute Walk to Echo Park with Large Fields & a Playground. Lynden Mall, Costco, Restaurants, Downtown Brantford, Laurier Campus, Conestoga Campus, Hwy 403 Exit, All Less than a 10 Minute Drive Away! You'll Love the Backyard, the Area Under the Shade & The Grass Area for Your Enjoyment! (id:47351)
1796 Mccoy Avenue
Burlington, Ontario
Welcome to 1796 McCoy Ave, A Rare Gem in Burlington! With close to 2000 Square Feet of finished space! Step into luxury, comfort and style with this beautifully maintained 3-bedroom, 4-bathroom townhouse located in one of Burlingtons most sought-after neighbourhoods. From the moment you walk in, you'll feel right at home in this move-in ready stunner that offers the perfect blend of elegance and functionality.This spacious home boasts a bright, open-concept main floor with gleaming hardwood floors, large windows that flood the space with natural light, and a modern kitchen that will inspire your inner chef complete with stainless steel appliances, a classic subway tiled backsplash, and plenty of cabinet space.Upstairs, you'll find three generously sized bedrooms, including a private primary suite with a walk-in closet and luxurious ensuite bathroom. With four total bathrooms, theres more than enough room for busy mornings and relaxed evenings.Need more space? The fully finished basement offers a versatile area ideal for a cozy family room, home office, gym, or guest suite the choice is yours! Outside, enjoy your own private backyard oasis, perfect for summer BBQs, entertaining or simply relaxing after a long day. Located in a family-friendly community close to top-rated schools, parks, shopping, transit, and major highways this home has it all. Whether you're a growing family, downsizing, or just looking for the perfect place to call home, 1796 McCoy Ave is the one you've been waiting for. NEW CARPET BONUS - for any firm deal before Aug 30th 2025. Choose from our carpet catalogue new carpet for upstairs and stairs! (id:47351)
2707 - 4099 Brickstone Mews
Mississauga, Ontario
Bright Well Maintained 1 Br+Den. Watch The Sun Set From Floor To Ceiling Windows In Living/Dining/Bedroom. Gorgeous Kitchen W/Stainless Apps, Granite Countertop. Breakfast Bar, Wide S/S Sink. Spacious Laundry Room. Master Bedroom W/Large Closet and Overlooking Balcony. Closet In Foyer. Amenities Including Gym, Pool, Jacuzzi, Internet Lounge, 24 Hrs Concierge Services And More. Steps To Square One Mall, Transport stations, Schools & Library. You See It You'll Love It! (id:47351)
Bsmt - 452 Britannia Avenue E
Oshawa, Ontario
Two Bedrooms Bsmt apartment for lease, Carpet free, separate laundry, and separate Entrance. Public transit at the door, shoppings minutes away. Come with one parking. Family oriented, and quite neighborhood, 30% utilities. AAA Tenants, with good income, and credit. (id:47351)
1218 800 Route E
The Nation, Ontario
Step into this stunning 3-bedroom, 2-bathroom bungalow, where modern elegance meets cozy charm, all designed for low-maintenance living. The spacious foyer welcomes you into a beautifully flowing layout, seamlessly connecting the living room, kitchen, and dining area. The living room features a striking feature wall and fireplace, creating a warm and inviting ambiance. The kitchen is a chef's dream, offering a walk-in pantry, generous island, and ample storage. The primary bedroom boasts a walk-in closet, providing both style and functionality. Flooded with natural light from large windows throughout, this home is bright and airy. The fully finished basement expands your living space, complete with a large family room, second fireplace, two additional bedrooms, and a full bathroom perfect for guests or extended family. Enjoy the serenity of a private lot with no rear neighbors, ideal for relaxation and entertaining. Radiant floor heating in basement, main floor and garage. The stamp concrete patio and firepit area set the stage for memorable summer gatherings. A spacious 3 garage doors adds the finishing touch to this exceptional property. This location is just minutes from Highway 417, schools and a variety of amenities. Don't miss your chance to own this one of-a-kind home in St-Albert! (id:47351)
3 - 118 Braemar Avenue
Toronto, Ontario
Not To Be Missed! A Large 2 Bedroom Unit With An Amazing Outdoor Terrace In The Heart Of The Chaplin Estates Community. Ample Natural Light And Soaring Ceilings. Steps From Eglinton Avenue West Shops, Restaurants, And Transit! Getting Around Is Very Easy As Its Steps To A Future Eglinton LRT Station And Close To The Eglinton Subway. Enjoy Living On A Quiet Tree Lined Street That Is Close To So Much! Ideal For Young Couples And Professionals Looking To Live In The Heart Of A Great Community. Tenant Pays Hydro (Separately Metered) (id:47351)
130 Southbrook Drive Unit# 35
Binbrook, Ontario
Welcome to a place where peace, comfort, and community come together. This beautifully maintained bungalow condo townhouse is nestled in a quiet, adult-oriented neighborhood. Thoughtfully designed and freshly painted in neutral tones, this inviting home offers a bright and spacious layout with 1+1 bedrooms and 2.5 bathrooms. The open-concept living and dining areas create a relaxed flow, ideal for everyday living or enjoying visits from family and friends. The kitchen is both functional and inviting, with ample cabinetry and counter space that make meal preparation a pleasure. A fully finished basement adds valuable space—whether you’d like a cozy spot for hobbies, a quiet home office, or a welcoming area for guests to watch TV or cozy up by the fire for a long chat. Step outside to your own private patio-an ideal setting for morning coffee, quiet afternoons, or evening tea as the sun sets. Everything you need is within easy reach, including shopping, dining, parks, and essential services; all just a short stroll or drive from your front door. For golf lovers, several courses are nearby, making it easy to stay active and social. With a single attached garage for convenience and extra storage, this low-maintenance home is designed for effortless living. It’s a warm and welcoming retreat where you can relax, recharge, and truly feel at home. RSA. (id:47351)
2290 Wickerson Road
London South, Ontario
Welcome to 2290 Wickerson Road A Rare Find in Byron's Sought-After Wickerson Heights!Discover this beautifully designed 5-bedroom home, ideally located in one of London's most desirable communities. Nestled at the edge of The London Plan-a 40-year initiative aimed at preserving green space and limiting urban sprawl, this home face onto protected agricultural land that will remain undeveloped for years to come.Inside, you'll find a thoughtfully crafted layout including a main-floor bedroom with a full bathroom, perfect for guests, multi-generational living, or a private home office. The open-concept main level boasts soaring ceilings, abundant natural light, and a cozy gas fireplace in the living room. A modern kitchen with new appliances flows seamlessly to the dinning room to a covered patio, offering picturesque views of nature and unforgettable sunsets.Upstairs, enjoy hardwood flooring throughout, spacious bedrooms, and two full modern ensuite bathrooms, including a spa-inspired ensuite, Jack and Jill bathroom connects two of the bedrooms.Basement flexibility for potential in-law accommodations or future rental potential.Additional highlights include:Parking for 4 vehicles 2-car garageCovered front porch and welcoming foyer With high ceilingQuiet, family-friendly neighbourhood close to Springbank Park, Boler Mountain, excellent schools, the Byron Village, and easy access to Highways 401 & 402 (id:47351)
722 Northumberland Heights Road
Alnwick/haldimand, Ontario
Elevated with picturesque views overlooking Lake Ontario and surrounding countryside, this stunning custom built bungalow is exquisitely finished throughout. An open concept main floor welcomes you from the covered front porch, views through as you walk into a beautiful interior space, eat-in kitchen with walk in pantry, ample dining space and living room with propane fireplace and walk out to deck and stunning natural views. Three bedrooms on the main level, large primary suite with prestine ensuite bath, main floor office/den/flex room, 2 additional bedrooms with shared bathroom, rough in for laundry and interior access to the garage. The lower level provides a finished family room, storage, laundry and shared entryway with access to the fully finished 2 bedroom in-law suite sharing similar views and walk out to patio, full kitchen and living room with fireplace, bathroom and plenty of storage. It's clear that intelligent thought and attention to detail went into the design and construction of this inviting home, situated on over 1.5 acres and within close proximity to Cobourg, Grafton Public School, parks, trails and all amenities Northumberland County has to offer. This home provides great opportunity for those looking to embrace rural living on a manageable and private property yet seeking the benefits of new construction without all of the work to build independently and modern conveniences. (Lake Ontario Views, Architectural Stone Facade, Expansive Decking, High Quality Finishes Throughout, Propane Fireplace(s), Large Primary Bedroom & Ensuite, Lower Level In-Law Suite, Custom Cabinetry Throughout, UV Water Softener System, Charcoal Filter/Iron Filter, Fully Landscaped Grounds, Privacy and Hillside Elevations) (id:47351)
3311 Fairway Road
Niagara Falls, Ontario
Welcome to this well-maintained detached backsplit in the desirable north end of Niagara Falls. This 3-bedroom, 2-bathroom home offers 1,054 sq. ft. of living space, a carport, and a concrete driveway. The main floor features a bright living room with engineered hardwood and updated windows, a fantastic functional kitchen with ample storage, and a sunlit dining area. Upstairs are three spacious bedrooms and a modern 3-piece bathroom. The lower level includes a cozy family room with a wood-burning fireplace, a 3-piece bath, a private office, and walk-up access to the carport. The finished basement offers a versatile rec room, laundry, and utility space. Outside, enjoy a landscaped, fully fenced yard with perennial gardens, a patio with gazebo, and a large shed. Recent updates include a new AC and furnace (2023). Close to schools, parks, public transit, and major highways. (id:47351)
3311 Fairway Road
Niagara Falls, Ontario
Welcome to this well-maintained detached backsplit in the desirable north end of Niagara Falls. This 3-bedroom, 2-bathroom home offers 1,054 sq. ft. of living space, a carport, and a concrete driveway. The main floor features a bright living room with engineered hardwood and updated windows, a fantastic functional kitchen with ample storage, and a sunlit dining area. Upstairs are three spacious bedrooms and a modern 3-piece bathroom. The lower level includes a cozy family room with a wood-burning fireplace, a 3-piece bath, a private office, and walk-up access to the carport. The finished basement offers a versatile rec room, laundry, and utility space. Outside, enjoy a landscaped, fully fenced yard with perennial gardens, a patio with gazebo, and a large shed. Recent updates include a new AC and furnace (2023). Close to schools, parks, public transit, and major highways. (id:47351)
2302 - 505 St Laurent Boulevard
Ottawa, Ontario
Enjoy breathtaking, unobstructed western views with stunning sunsets from the 23rd floor of this thoughtfully designed 3-bedroom, 2-bathroom condo in the well-established community of The Highlands. Step out onto the large balcony and take in the expansive skyline. Inside, you'll find a spacious open-concept layout with a rare in-unit laundry, a standout upgrade compared to many units in the building. Condo fees also include heat, hydro, and water, making for stress-free living. The beautifully maintained grounds feature an outdoor pool surrounded by a private pond and lush green space, creating a peaceful retreat right at your home. This condo also comes with parking and access to a fitness centre and party/recreation room. Ideally located near shops, restaurants, scenic pathways, and public transit, this home offers the perfect blend of comfort and convenience. Stylish, functional, and move-in readythis one has it all. 24 hours irrevocable on offers. (id:47351)
174 Bellamy Road
Toronto, Ontario
Absolutely High Demand Location, Rent A Beautiful Side-Split 3 (Basement Portion Only)3 Bedroom, 3 Washroom Basement Apartment With Separate Entrance. Easy Access To Go Train, Ttc, All Amenities, Mccowan Park, Nature Trails, Cedarbrae Mall And More. (id:47351)
33 Cornelius Parkway
Toronto, Ontario
Your dream home awaits you! Architectural elegance meets modern luxury in this custom-built home. Offers over 6,500 sq ft of meticulously designed living space on a surreal ravine lot! Expansive windows, glass railings, and custom wine feature wall, truly set the tone for elevated living! Oversized, chef-inspired kitchen features premium appliances, exceptional storage, well thought out secondary stove in solarium -perfect for both everyday living and grand-scale entertaining. Each imported chandelier is a work of art, leaving a memorable impression in every room! Sleek glass staircase leads you to upper level- 4 generous bedrooms, each boast private en-suites & B/I closets. Primary suite is a true retreat featuring fireplace, hotel-inspired spa bathroom, dressing room, and private balcony & ravine views. Thoughtfully designed laundry room featuring built-in cabinetry & discreet ironing station. Finished walkout basement offers a spacious open layout, premium hardwood flooring, high ceilings, pot-lights, soundproof theatre room, ample storage space and direct access to a beautifully landscaped yard. Serene surroundings complete this one-of-a-kind residence offering heated stone driveway, stone walkway/ backyard patio, professional landscaping & meticulously maintained resort like grounds. This home truly has it all!! (id:47351)
404 - 20 Orchid Place Drive
Toronto, Ontario
Welcome home to this bright 2-bed condo built by Daniels. Nestled in the heart of Scarborough's vibrant core, this modern chic residence is bathed in natural light, featuring an open-concept design that seamlessly merges the kitchen and living room, extending to a private balcony with breathtaking, unobstructed views. Beyond its stylish interior, the condo offers a suite of luxurious amenities, including a private gym for staying active, a well-appointed party room for hosting gatherings, and visitor parking for your guests' convenience. Additionally, benefit from a community garden where you can grow your own seasonal vegetables. Centrally located, enjoy the convenience of nearby grocery stores, places of worship, and swift access to Highway 401 and TTC transit, ensuring your daily commuting needs are effortlessly met. Designed for professionals or empty nesters, this residence provides a serene escape amidst the city's vibrant energy. (id:47351)
203 - 42 Bridgeport Road E
Waterloo, Ontario
Welcome to Unit 203 at 42 Bridgeport Rd. E a bright and spacious 2-bedroom condo ideally located in the heart of Waterloo. This well-maintained unit features a functional layout with large windows that fill the space with natural light, a generous living/dining area, and an updated kitchen with ample cabinetry. Both bedrooms are comfortably sized, and the unit includes 2 bathrooms. Enjoy easy access to all that Uptown Waterloo has to offer steps to shopping, restaurants, cafes, Waterloo Park, and public transit, including LRT. This is a fantastic opportunity for first-time buyers, downsizers, or investors looking for a prime location and low-maintenance lifestyle. Dont miss your chance to own in one of Waterloos most walkable neighbourhoods! (id:47351)
Uph05 - 117 Broadway Avenue
Toronto, Ontario
Welcome to the Upper Penthouse at 117 Broadway Avenue, located in the brand-new Line 5 Condos at Yonge and Eglinton. This beautifully designed 2-bedroom, 2-bathroom suite offers a rare opportunity to be the first to live in a luxurious, never-before-occupied Upper Penthouse unit. Situated on an exclusive floor with only five units, this upper penthouse boasts soaring 10-foot ceilings and expansive windows that flood the space with incredible natural light throughout the day. The modern open-concept layout is perfect for both relaxing and entertaining, with high-end finishes and thoughtful design in every corner. Residents will enjoy access to exceptional amenities including a fully equipped gym, yoga and personal training rooms, sauna, steam room, juice bar, outdoor pool, BBQ area, rooftop deck, guest suites, visitor parking, and 24/7 concierge service. All of this is just steps away from top restaurants, cafes, shops, parks, and public transit, making it an ideal home in one of Torontos most vibrant and connected neighbourhoods. Dont miss your chance to live in this exceptional Upper Penthouse in the heart of Midtown. (id:47351)
505 - 100 Roger Guindon Avenue
Ottawa, Ontario
Welcome to L'Avantage Suites! Comfort, convenience, and location all in one! Say hello to the spacious Balsam model, offering 958 square feet of bright, well-planned living space just steps from the General Hospital and CHEO. It's an ideal spot for medical professionals, investors, or anyone looking to enjoy easy, connected living in a newer building. This fully furnished unit makes moving in a breeze or renting out effortless... just bring your suitcase (or your tenants!) and you're set. With two bedrooms and two full bathrooms, there's plenty of space to relax, recharge, and feel right at home. The open layout offers great flow, and with in-unit laundry, a dedicated locker, and underground parking (both #40!), all the daily essentials are taken care of. All five appliances are included, so you won't need to lift a finger. Whether you're looking to move in or invest, this turnkey opportunity offers comfort, style, and unbeatable convenience in a quiet, secure building. Call today... you'll be glad you did! (id:47351)
