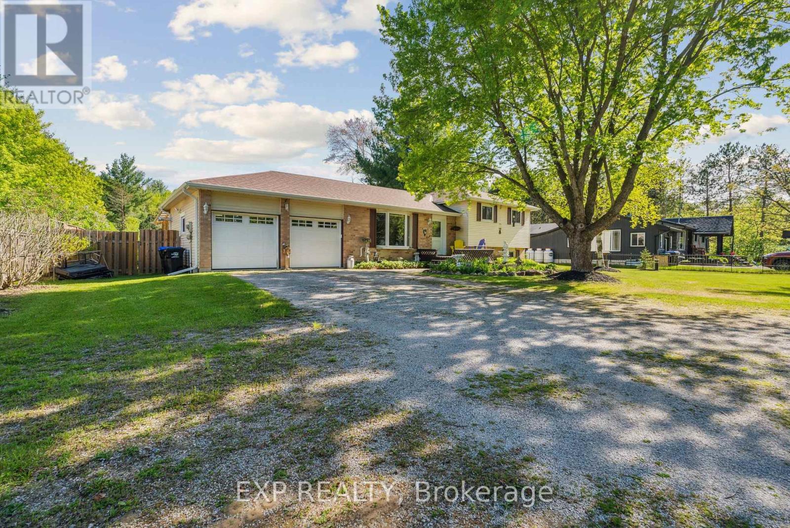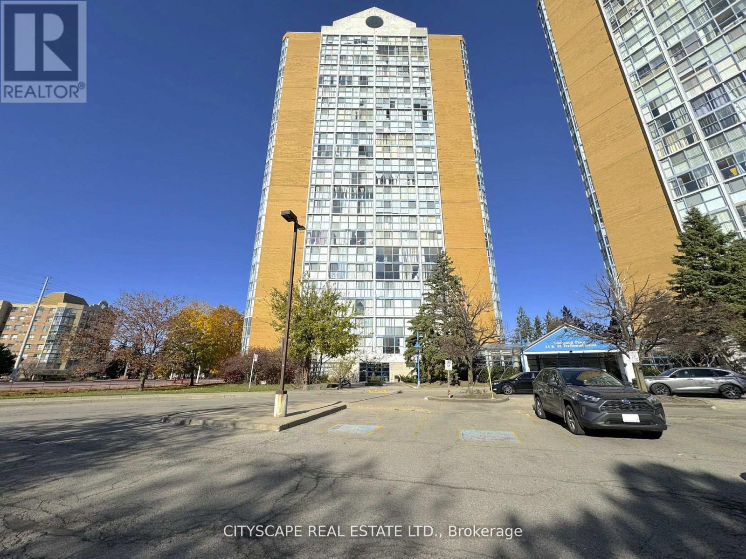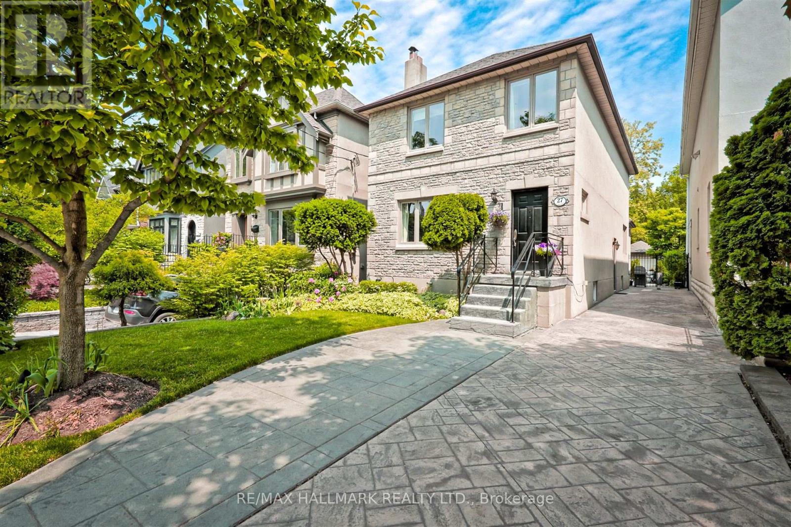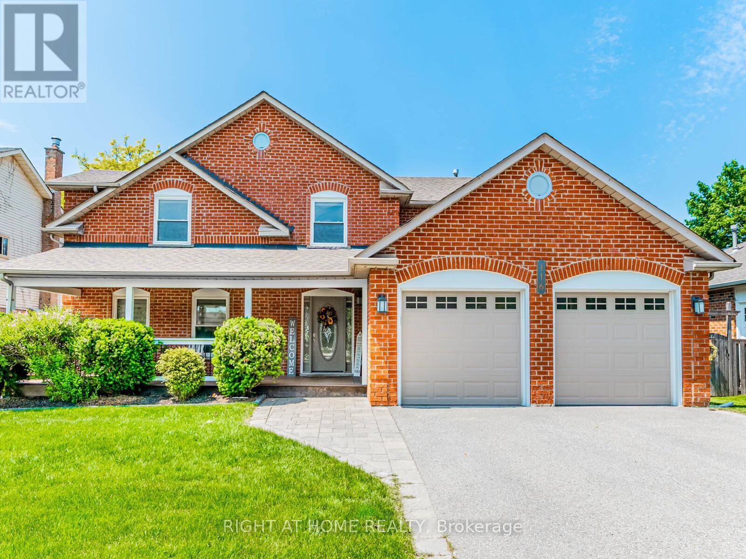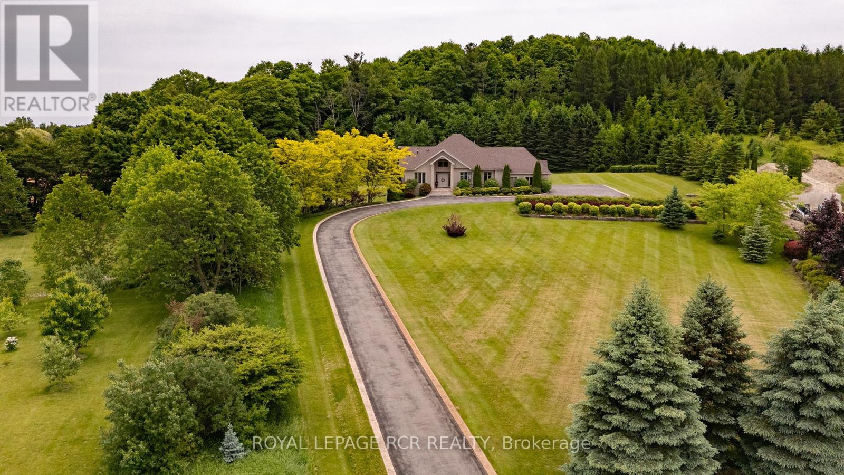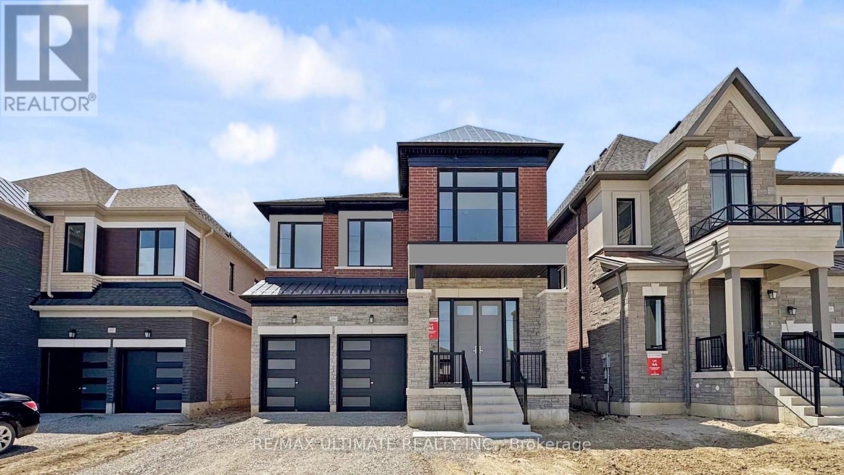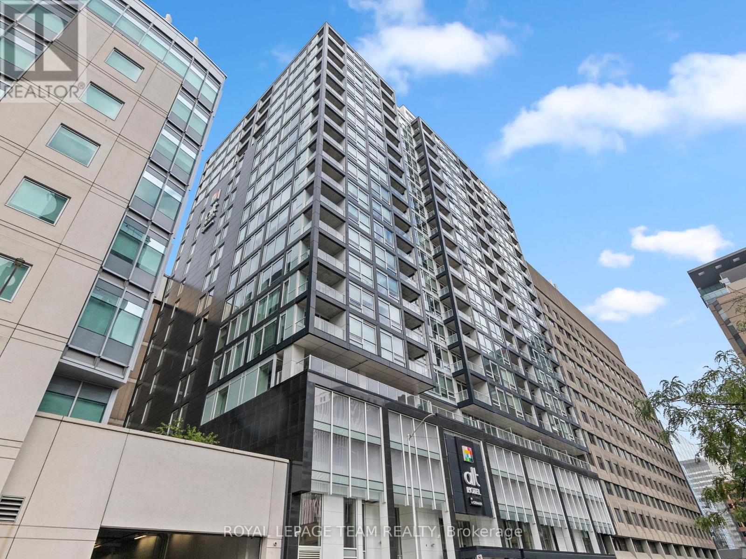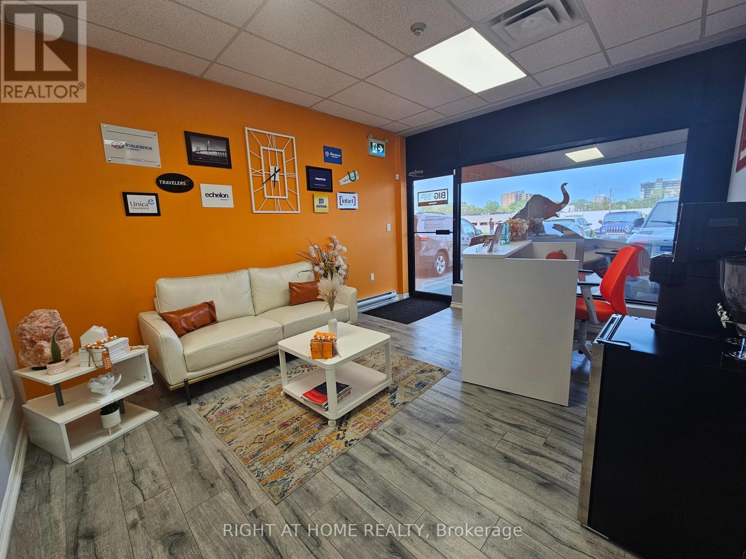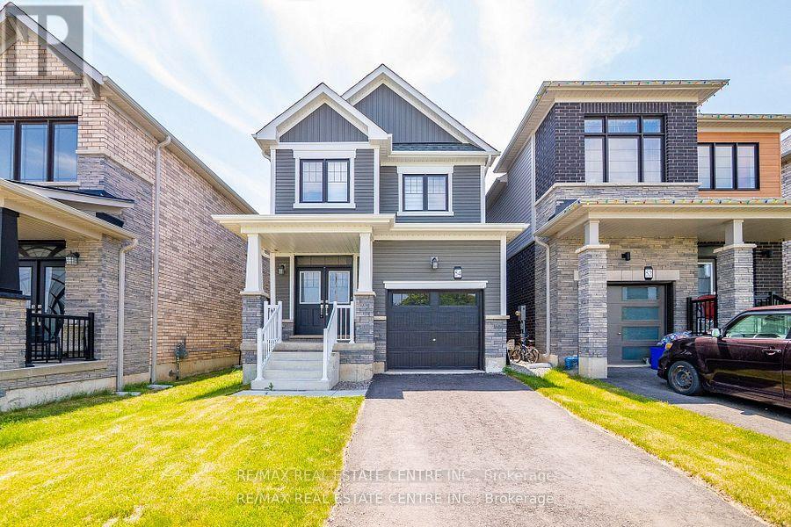8245 Main Street
Adjala-Tosorontio, Ontario
Welcome to your own private retreat at 8245 Main Street in the heart of Lisle. This charming side-split home is nestled on a beautifully landscaped property that backs directly onto peaceful Crown Land forestoffering a rare combination of privacy, space, and natural beauty. With four comfortable bedrooms and two full bathrooms, theres room here for the whole family to live, work, and unwind.Inside, the home has been well cared for and thoughtfully designed to balance comfort and functionality. The inviting living spaces are filled with warm natural light, while the layout flows easily for everyday life and weekend entertaining. Step outside and youll fall in love with the backyard oasisfeaturing a large deck, a relaxing swim spa, raised garden beds, and a handy garden shed. Its the perfect spot to enjoy morning coffee, an evening soak, or a bit of gardening on a sunny afternoon.The attached double-car garage and oversized driveway mean theres more than enough space for vehicles, guests, or even recreational toys. Whether youre looking to raise a family or simply want more room to breathe, this home offers the perfect blend of rural charm and practical convenience.Tucked away in a quiet, family-friendly area, yet just minutes from Base Borden, the Honda plant, golf courses, and key commuter routes, this property delivers country living without the compromise. Dont miss your chance to make this peaceful escape your forever home. (id:47351)
194 Lake Promenade
Toronto, Ontario
Long Branch! Humber Students Only! Short Walk To Humber College! Awesome Location-Across From Park/Lake. Parents-You Will Be Happy With Your "Young Adults" Living In A Wonderful And Safe Family Home. Large Eat-In Kitchen/Reno'd Bathroom/Shared Laundry. Separate Entrance. Walk To TTC, Go Train, Shops And Amenities. (id:47351)
1108 - 25 Trailwood Drive
Mississauga, Ontario
**Spacious & Move-In Ready Condo in the Heart of Mississauga**Welcome to Suite 1108 at 25 Trailwood Drive - a bright and spacious 2-bedroom, 2-bathroom condo offering over 1,000 sq. ft. of functional living space. Set in the vibrant Hurontario neighbourhood, this unit is perfect for first-time buyers, downsizers, or investors looking for a move-in-ready home with unbeatable value.**Modern Kitchen with Quartz Counters & Ceramic Flooring**The updated kitchen features quartz countertops, ceramic flooring, a double sink, modern appliances, and a clean, functional layout ideal for daily use or hosting.**Bright & Airy Living Space with Open Concept Layout**The open-concept living and dining area offers seamless flow with laminate flooring, large windows, and open stairs, providing a welcoming atmosphere and unobstructed south-facing views.**Two Generously Sized Bedrooms**The primary bedroom includes a 4-piece ensuite bathroom and ample closet space. The second bedroom is well-sized with a closet and easy access to a second full bathroom, making it ideal for guests, kids, or a home office.**Practical Features & Exceptional Value**Enjoy the convenience of in-suite laundry, and a separate locker. The unit comes with a rare oversized underground parking space, and all utilities are included in the condo fees - making this a stress-free ownership experience.**Unmatched Location & Future Growth**Steps from Square One, the upcoming Hurontario LRT, highways 403 & 401, transit, shopping, and restaurants - this location is ideal for urban convenience and long-term value.**Experience carefree condo living in one of Mississauga's most desirable communities.** (id:47351)
909 - 10 Honeycrisp Crescent
Vaughan, Ontario
Gorgeous, Bright 2 Bedroom, 2 Washroom Condo. Smart And Spacious Layout With Open Concept Kitchen. Quartz Counter Top, 5 S/S Appliances. Walking Distance To TTC, Mall, Ikea. Centrally Located In The Centre Of Vaughan. Min Away From Hwy 407. Hub Of Major Transit. Great View, Don't Miss The Opportunity To Stay In This Beautiful Unit. (id:47351)
27 Cameron Crescent
Toronto, Ontario
Welcome To 27 Cameron Crescent. A Beautiful Detached 3+1 Bedroom, 2.5 Bath Home With A Rare Private Drive & Detached Garage. This Home Is Perfectly Situated On A 28 x 135 Foot Lot Overlooking Father Caulfield Park Directly Across The Street. Cameron Crescent Is A Lovley Tree Lined Street In Prime South Leaside & Is Just Steps To All Of The Wonderful Features & Amenities Sought After Leaside Has To Offer. Excellent Schools, Transit, Shopping , Dining , Parks, All Located In A Wonderful Family Friendly Community, Putting This Home In A Very Coveted Location.The Foyer/Vestibule Offers Tiled Floors & A Large Double Closet. The Open Concept Living Room/Dining Room Features Rich Hardwood Floors & Fireplace With Glass Doors, (the owners do not use this fireplace). There Is A Main Floor 2pc Powder Room, & Another Double Closet. Then, Moving Further Along On Your Right Hand, Side Is A Door To A Large Kitchen Pantry. With Hardwood Floors Continuing, You Enter Into An Open Concept, Eat-in, Chefs Kitchen With Stainless Appliances, & Stone Counters & Breakfast Island With Plenty Of Seating. The Dining Room Is Set Up Adjacently To The Kitchen, With Seating For 6 At The Table (with room to grow) & Overlooks The Family Room. This Spacious Room Has An Electric Fireplace And Features A Walkout To The Lovely Deck And Private Gardens. The Main Floor Sets Up Perfectly For Family Gathering And Formal Entertaining.The Grand & Spacious Principal Bedroom Offers His And Hers Closets, With Extra Built-Ins & An Ensuite With Large Tub. There Are Two Additional Bedrooms On This Level With A Second 4-Piece Bath And Features Very Convenient, Second Floor Laundry. The Finished Lower Level, Has A Separate Side Door Entrance , A 4th Bedroom/Guest Room, Large Recreation Room And Office Space Along With Storage And Utility Room. This Wonderful Family Home Is A Must See And Provides An Amazing Opportunity For You To Live In One Of Torontos Most Sought After Family Communities. (id:47351)
Upper - 8 Elgin Street S
Cambridge, Ontario
Welcome to 8 Elgin Street South, a charming second-floor apartment located in the core of Cambridge. This well-maintained 2-bedroom unit features a spacious family-sized kitchen, laminate flooring, and a 4-piece bathroom. Shared laundry facilities are available for your convenience. Enjoy the ease of city living with amenities, shops, and transit all within walking distance. Rental Requirements: credit check, references completed rental application, employment letter(s), first and last months rent and Tenant insurance. Don't miss this great opportunity to live in a central location with everything you need close by! Utilities are in addition to base rent. There is a separate hydro meter for each unit and water & gas is 40% of the bills for the upper unit. (id:47351)
116 Beryl Avenue
Whitchurch-Stouffville, Ontario
Welcome to charming Stouffville!!!! This gorgeous home is just steps away from Historic Main St. and sits on one of the most desirable, quiet & family friendly streets in the area. This 4 bedroom, 3 bathroom detached home ( 2nd floor office can be used as a 5th bedroom) boasts a breathtaking stairway right when you walk in, a cozy sunken office/library, open feel living room with fireplace, dinning space overlooking the backyard, kitchen with a massive island and all the cabinet space you need, main floor laundry with side entrance access, double car garage, finished basement with extra storage, shaded backyard with no house behind, huge primary bedroom with ensuite, open feel 2nd storey. Just steps away to parks, schools (elementary & high school) shops, restaurants, grocery stores, transit and everything else you needs. (id:47351)
1709 - 600 Fleet Street
Toronto, Ontario
Stunning, Newly Renovated Bachelor Unit at Malibu CondosThis beautifully updated unit features top-of-the-line finishes and offers breathtaking views of the lake and surrounding area. Located in a well-managed building with 24-hour concierge and security, you'll enjoy the convenience of TTC access right at your doorstep and close proximity to the vibrant King West neighborhood, filled with shops, restaurants, and entertainment.Exceptional amenities include an indoor pool, fitness center, party room, billiard room, rooftop garden with BBQ area, and more. Ideal for a young professional seeking a stylish, comfortable home near downtown Torontojust close enough for convenience, yet perfectly distanced from the hustle and bustle of the core. (id:47351)
1003 - 105 Victoria Street
Toronto, Ontario
Welcome To The Victorian Condo. Spacious 1 Bedroom Condo In The Heart of City. Steps To Ryerson, Eaton Centre, Underground Path, St. Michael Hospital, Entertainment & Restaurants, Queen Subway At The Doorstep. Rooftop Terrace With Bbq, Party Room & Guest Room. (id:47351)
2nd Floor - 411 Parliament Street
Toronto, Ontario
$14 SEMI-GROSS Entire 2nd floor with signage and separate entrance, 3 car parking...9 offices, open space, lunch room...up to 6 months free rent for 3 term...These low rates or better are plus utilities (id:47351)
287 King Street W
Dundas, Ontario
Welcome to this bright, functional family home situated in the beautiful town of Dundas. Excellent walkability! Close to shopping, restaurants, parks, public transit, rec centre and pool, schools, churches and conservation areas. Set on a beautifully landscaped lot, this property boasts both a deck and a concrete patio perfect for relaxing or entertaining. Inside, enjoy bright, functional living areas ideal for family life. Open concept living/dining/kitchen area. Main floor office/den or 3rd bedroom as well as main floor laundry. Spacious garage/workshop offers endless potential whether you're a hobbyist or in need of creative space or extra storage. RSA (id:47351)
B208 - 216 Plains Road W
Burlington, Ontario
This gorgeous condominium unit located in South Aldershot is the one youve been waiting for! With an unbeatable location, this condo boasts over 1,300 sq ft complete with 2 bedrooms and 2 bathrooms offering a functional layout and a bright inviting space. The large galley kitchen is perfectly positioned behind your large living room area and offers a spacious eat-in nook. Finished with hardwood and bright picture windows, this space offers the perfect blend for a quiet dinner or a busy entertainers evening. The primary retreat features broadloom carpeting, walk-in closet, and a spacious 4 piece bathroom. The additional bedroom is complete with hardwood and a double closet. A few additional perks of this condo include a spacious main 4 piece bathroom, ensuite laundry, and oversized balcony! (id:47351)
1412 - 3900 Confederation Parkway E
Mississauga, Ontario
Welcome to M City Condos! This bright and spacious 1-bedroom, 1-bathroom unit offers contemporary urban living at its finest. The open-concept layout features large windows, filling the space with natural light and creating an airy, inviting atmosphere. A sleek, modern kitchen with built-in appliances adds functionality and style, while the wrap-around balcony provides breathtaking, unobstructed city views perfect for relaxing or entertaining. The building is loaded with premium amenities, including 24-hour concierge service, an outdoor pool, a unique skating rink, and Rogers internet for added convenience. Ideally situated, this condo offers seamless access to Highways 401 and 403, making travel a breeze. You're also just steps away from Square One, transit, restaurants, and entertainment, ensuring everything you need is right at your doorstep. **doors for the bedroom and bathroom are in the process of being replaced** (id:47351)
10 Horsham Avenue
Toronto, Ontario
**Renovated Luxurious Freehold Townhome**Walking Distance To Yonge st and Subway & All Amenities... Gorgeous Floor Plan(Feels Like A Detached Home)*9' smooth Ceiling on main floor, Large Gourmet Kitchen with walk out breakfast area with custom shelves..Under Cabinet Lights & Entertainment Center(Breakfast Area) And Lots Of Pantry,W/O To Back Yard*Newly/Fully Finished Spacious Basement With 3Pcs Bath & Wet Bar,Family Room Fireplace On 2nd Floor family room, Huge Primary Bedroom With Luxurious good size Ensuite, 2 Walk in Closets, 2 , Jacuzzi Tub & More!! (id:47351)
1903 - 4099 Brickstone Mews
Mississauga, Ontario
One Of The Best Locations And Floor Plans! This Bright Corner 2 Bedrooms Plus Den, 2 Bathrooms, 884 Sqft Plus 102 Sqft Balcony (Total 986 Sqft) Unit, All Laminate Flooring, Floor To Ceiling Windows, Spectacular Views Of The City And Lake, Modern Kitchen With S/S Appliances And Granite Counter Top, Walk To Square One Mall, Sheridan College, Central Library, Living Arts Centre, Ymca, Transportation, Hwys, Top Ranked Schools, 5 Star Amenities And Much More. Photos are before current tenant. (id:47351)
5 Woodlot Court
Caledon, Ontario
Welcome to your dream custom estate at 5 Woodlot Court, nestled on 2.95 Acres in the prestigious Palgrave community of Caledon. Perfectly situated in a picturesque setting surrounded by mature trees and located on a private cul-de-sac this luxurious bungalow offers the perfect blend of elegance & comfort. As you drive up the long driveway you are immediately greeted by the pristine landscaping & stunning curb appeal, the grand entrance welcomes you and as you step into the foyer, featuring soaring ceilings setting the tone for the exquisite craftsmanship throughout the home. The foyer leads to the sunken Living Room with soaring vaulted ceiling filled with natural light beaming from the gorgeous picture windows, complemented by the cozy 3-way fireplace creating a warm and inviting ambiance. The custom gourmet Kitchen with a skylight boasts high-end built-in appliances, large centre island with breakfast bar, a lovely dining area with floor-to ceiling windows and French doors that open to an expansive upper deck with a hot tub & spectacular view of your very own private greenspace oasis, the perfect spot for enjoying meals outside and/or entertaining alike. The Primary Bedroom is a private sanctuary, complete with its own spa like 6-piece Ensuite. The Main Level also offers a 2nd Bedroom featuring a 3-piece Ensuite and an Office and/or 3rd Bedroom with B/I Furniture & a closet, Laundry Room with Pet Washing Tub, 2-piece Guest Washroom & access to the 3-Car Garage. Ascend to the impressive fully finished above grade walk-out Lower Level and be sure to be impressed. With an open concept layout the impressive Recreation Room is the perfect space for all to gather and relax and offers quick access to the Yard. This Level also boasts a 4th Bedroom, 3-piece Washroom with a Sauna, a 2nd Office, Cedar Walk-In Closet, Wine Cellar, Workshop, & plenty of Storage. More than just a home, this estate offers you, your own private sanctuary! *Custom Built with ICF Construction* (id:47351)
Bsmt - 400 Leslie Street
Toronto, Ontario
Welcome to 400 Leslie - One of the Largest Lower Units in Leslieville. This spacious, above-ground lower unit offers an exceptional blend of comfort, light, and location in one of Toronto's trendiest neighborhoods. It features expansive open-concept layout with 8-foot ceilings, Generous bedroom with ample closet space, Modern kitchen with granite countertops, Private ensuite laundry with washer and dryer, Private walkout entrance, Tons of natural light throughout due to its above-ground setting. Its also a Prime Location: Steps to Little India, Leslieville's bars, cafés, and restaurants, Greenwood Park, Home Depot, and WalmartQuick streetcar access to the University of Toronto, major downtown hospitals, and the financial district. This unit is ideal for professionals seeking space, style, and unbeatable urban convenience. (id:47351)
156 Winthrop Crescent
Vaughan, Ontario
Welcome to 156 Winthrop Crescent. Located in the sought-after Sora Vista community at Teston Rd and Pine Valley Dr. This 42 detached home by CountryWide offers 4 bedrooms, 2 garages, and elegant finishes throughout. Surrounded by green meadows and nature, Sora Vista brings tranquility to your doorstep, while placing you mins from Vaughans best shopping, dining, and entertainment. Enjoy nearby attractions like the McMichael Canadian Art Collection, Canadas Wonderland, and the Kortright Centre for Conservation.Step inside and be greeted by 10-ft ceilings on the main floor and 9-foot ceilings on the 2nd, accented by stunning hardwood flooring throughout. Every detail has been thoughtfully designed to elevate your living experience. The heart of the home features a gourmet kitchen with a flush quartz breakfast bar, a bright eat-in area, and an extra-large double-door walkout to an inviting backyard perfect for entertaining or relaxing outdoors.This stunning home comes fully loaded with over $270k in luxury upgrades, offering the ultimate blend of sophistication, comfort, and modern convenience. From the moment you step inside, youll notice the upscale features starting with 10-foot ceilings on the main floor and 9-foot ceilings on both the second floor and basement, creating an open and airy atmosphere throughout. Elegant 5 wide engineered hardwood flooring, smooth ceilings, and upgraded 8 interior doors add a refined touch to every room, while LED pot lights and stylish light fixtures brighten the space with modern flair.The kitchen is a chefs dream, featuring extended height cabinets with crown molding, quartz countertops, a flush breakfast bar, and a premium Wolf/Sub-Zero appliance package, including a professional 6-burner gas range and stainless steel Sub-Zero fridge. The primary ensuite is a spa-inspired retreat, boasting a frameless glass shower with a rain head and handheld, 2 recessed pot lights, and a freestanding soaker tub with deck-mounted chrome filler. (id:47351)
2017 - 199 Slater Street
Ottawa, Ontario
**OPEN HOUSE THIS SATURDAY JUNE 28 FROM 11AM-2PM**Welcome to the Slater! This lovely 1 bedroom 1 bathroom CORNER UNIT is in the HEART OF DOWNTOWN, only steps away from Parliament, major transit routes including the LRT, GoC buildings, shopping and restaurants. Modern & luxury living at its finest! It is the perfect opportunity for downsizers, retirees, first time buyers, or investors! Spectacular views which include the Gatineau hills from the 20th floor! Meticulously maintained and move-in ready; this is not one to miss! Breathtaking views of the downtown core from the 20th floor. Open concept kitchen with stainless steel built in appliances, and quartz counter tops that flows into the spacious dining and living room areas. Living room has large windows and provides walkout access to your private balcony. Convenient In-Suite Laundry. Very well managed condo corporation. Tons of amenities in the building including an exercise room, whirlpool, theatre room, and concierge service. BRAND NEW heat pump installed 2025! (id:47351)
201 - 2396 Dufferin Street
Toronto, Ontario
Very spacious two bedroom apartment second floor (above storefront) located Dufferin and Eglinton area. Completely separate entrance with a great entry with space to leave your jackets and shoes. Beautiful stairway that leads you to your very spacious two bedroom apartment/work studio. Open concept 10 ft ceiling space with exceptionally large windows that allows for plenty of natural sunlight in the day. The kitchen in its dedicated corner that has plenty of cabinet/storage space. Ensuite laundry. Street parking available. Access to backyard green space. Tenant pays 50% Heat, 100% Hydro. Internet can be negotiated. Unit will be cleaned and painted pior to new tenant moving in.Photos taken prior to past tenant occupancy. Listing photos supplied by Landlord. (id:47351)
Basement - 139 Hillwood Street
Markham, Ontario
Beautiful Two-Bedroom Basement Unit Located In The High-Demand Berczy Community. Features An Open Concept Layout With An Upgraded Kitchen, Pot Lights, And A Modern 3-Piece Bathroom. Bright And Spacious With Laminate Flooring Throughout. Enjoy The Convenience Of A Private Separate Entrance And One Parking Space Included. Close To Top-Ranked Schools, Shopping Centres, Public Transit, Parks, And All Amenities. Ideal For Small Families Or Professionals Seeking Comfort And Convenience In A Prime Neighborhood! (id:47351)
104 - 200 Bond Street W
Oshawa, Ontario
Prime Office Space for Lease in Oshawa Step into a beautifully renovated office space in a thriving commercial building on Bond Street, offering excellent exposure to high traffic. This modern workspace features six private offices, a spacious boardroom, a welcoming reception area, a lunchroom, a comfortable rest area, and a washroom. Plus, enjoy the convenience of a private back exit leading directly to the rear parking lot.An ideal opportunity for professional offices, this location boasts fantastic signage potential and ample parking. Currently occupied by BIG Insurance Brokerage Oshawa, this space is ready to support your business's success! (id:47351)
2006 - 10 Inn On The Park Drive
Toronto, Ontario
Welcome to 10 inn on the park drive. A elegant modern iconic Tridel's residence at chateau auberge, showcasing breathtaking, panoramic views of Sunnybrook Park through floor-to-ceiling windows in every room. Every room. This spacious 1 bedroom unit thoughtfully designed with an open concept layout is filled with natural light from 9-ft floor-to-ceiling windows, combining elegance with functionality. Located just a minutes walk from the Eglinton & Leslie LRT station, commuting is effortless while you're surrounded by nature and greenery. The modern kitchen is a chef's dream, complete with high-end Miele appliances, and sleek cabinetry perfect for entertaining or everyday living. The building amenities are truly top-tier, including state-of-the-art fitness studio, a serene indoor pool and spa with sun terrace, stylish entertainment lounge, outdoor B8Qs, guest suite, and 24-hour concierge. (id:47351)
54 Lilac Circle
Haldimand, Ontario
Welcome to 54 Lilac Circle Beautiful 3-Bed, 3-Bath Detached Home in Haldimand Discover this stunning 1-year-old detached home built by Empire Communities, located in the peaceful and family-friendly Haldimand community. Offering 3 spacious bedrooms and 3 modern bathrooms, this home is ideal for growing families, professionals, or anyone looking for comfort, style, and everyday convenience.Step into a bright, open-concept main floor that features a contemporary kitchen with stainless steel appliances, ample cabinetry, and a central island that flows effortlessly into the dining and living areas perfect for entertaining or enjoying family time.Upstairs, the primary suite is a private retreat, complete with a walk-in closet and a beautifully finished ensuite bathroom. Two additional bedrooms provide versatile space for children, guests, or a home office, with a shared full bathroom to accommodate all needs.The home also includes a private backyard, an attached garage, and a private driveway. Situated in a welcoming neighborhood, you're just minutes away from top-rated schools, parks, walking trails, and major highways making commutes to Hamilton, Brantford, and the GTA quick and convenient.Whether you are a first-time buyer or looking to upgrade, 54 Lilac Circle offers the perfect blend of modern design, functional layout, and prime location in one of Haldimands most desirable communities.Dont miss this opportunity to make it yours book your showing today! Property taxes are yet to be assessed by the city.... (id:47351)
