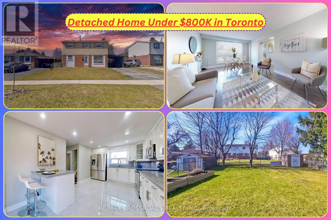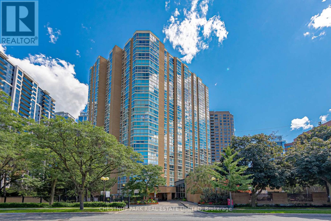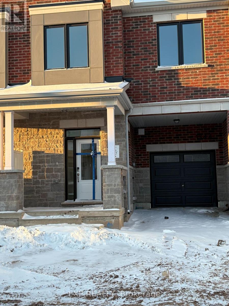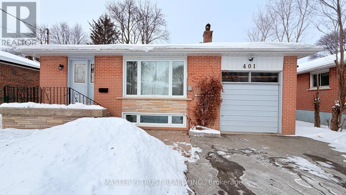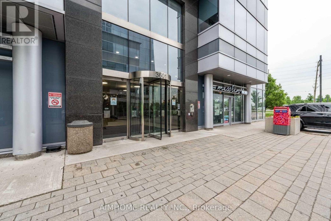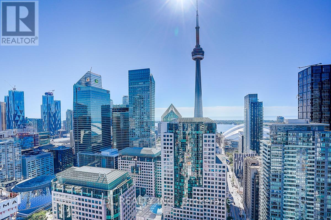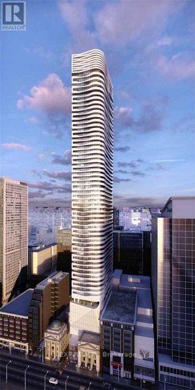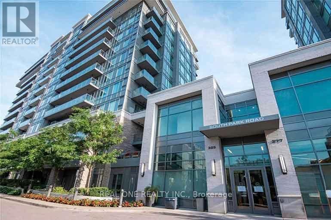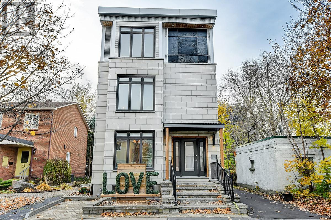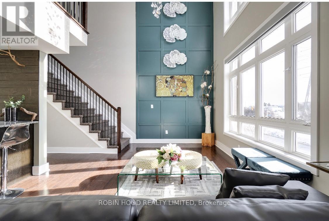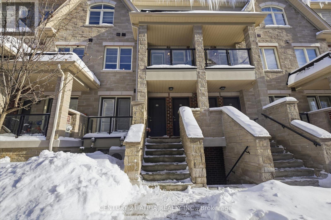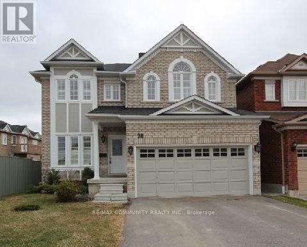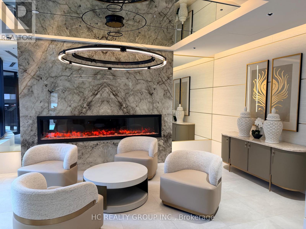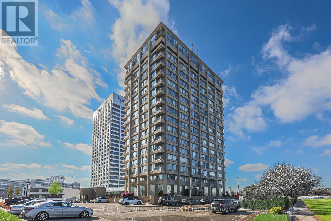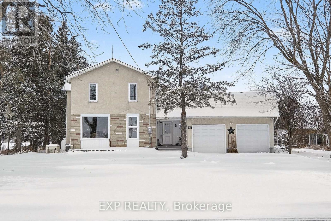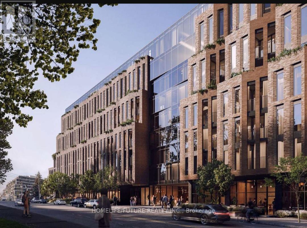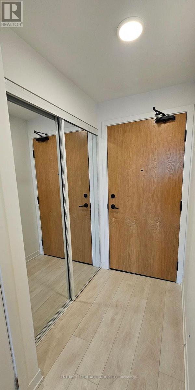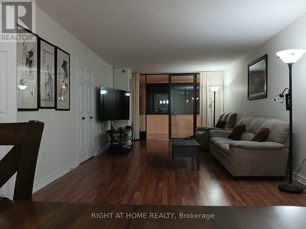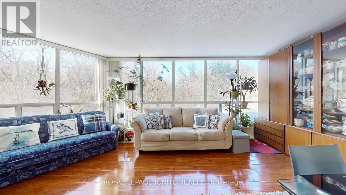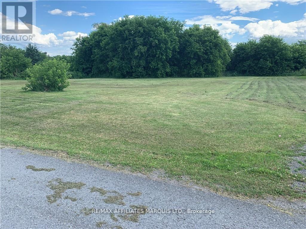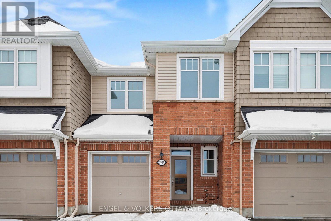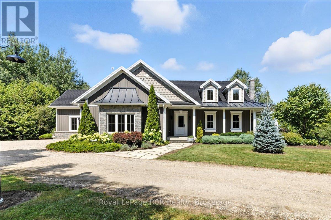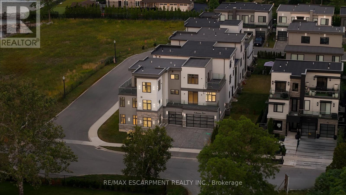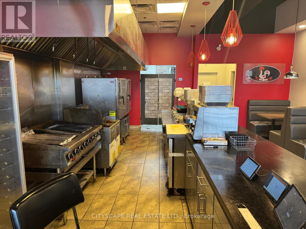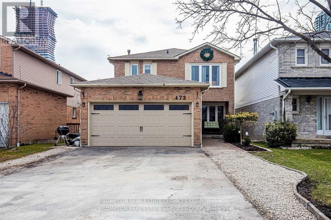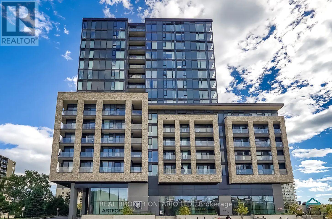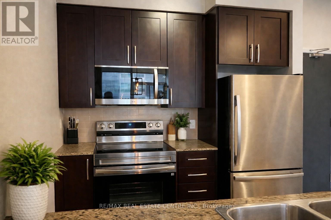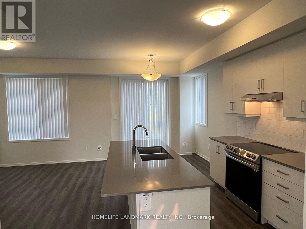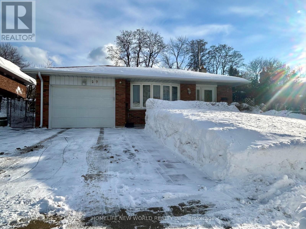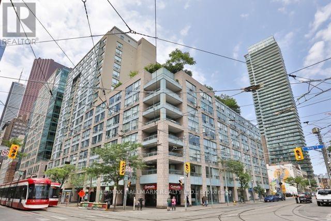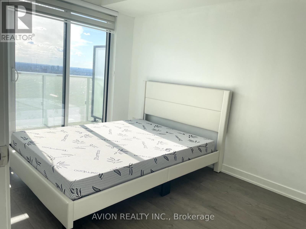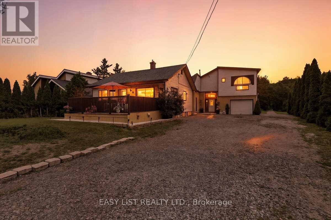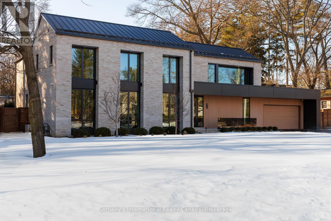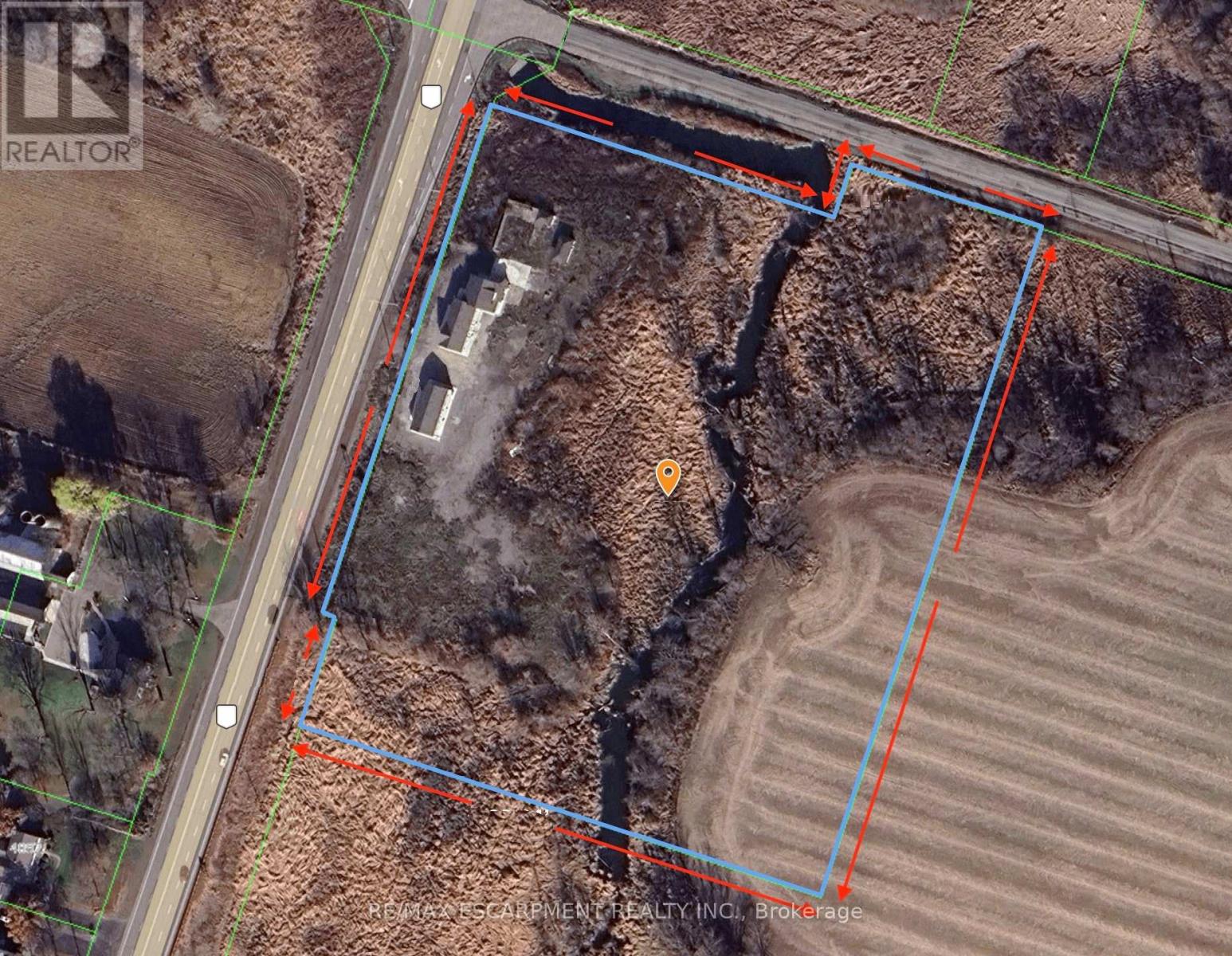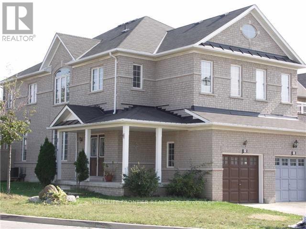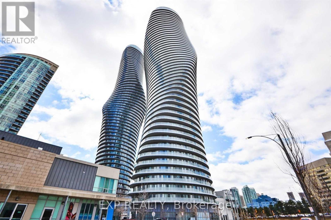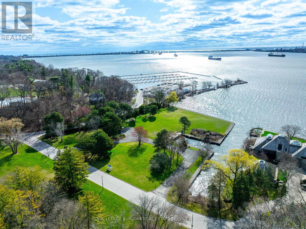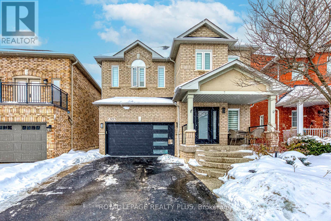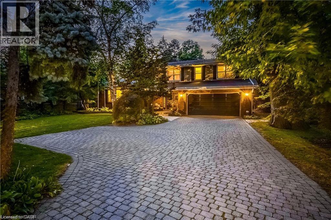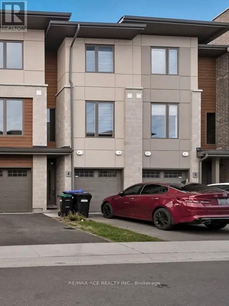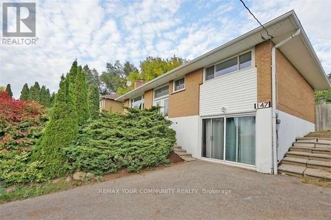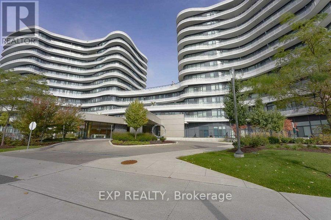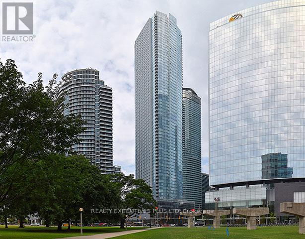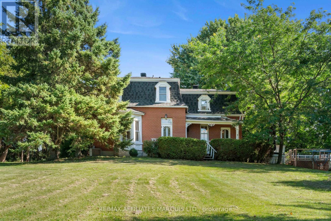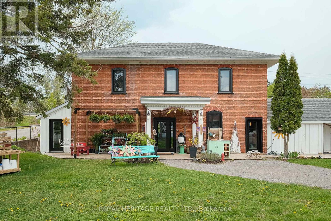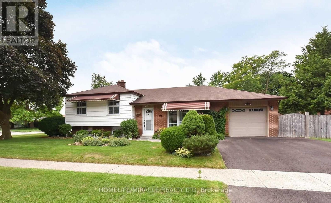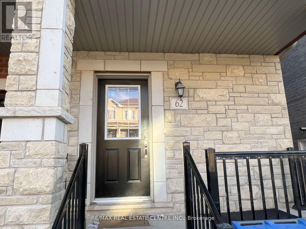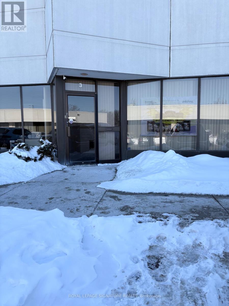88 Wickson Trail
Toronto, Ontario
Welcome to 88 Wickson Trail, Toronto, updated detached home located in the heart of Scarborough's high-demand community, where space, connectivity, and everyday convenience come together. This move-in-ready 3+1 bed, 2 bath home offers a flexible layout ideal for families, professionals, First-Time Buyers and investors looking for long-term value in a well-established neighbourhood. Step inside to a bright and welcoming main floor filled with natural light from large windows, creating an open and comfortable atmosphere for daily living. The recently renovated kitchen is the true centre of the home, thoughtfully designed with a large island, quartz countertops, matching backsplash, stainless steel appliances, built-in microwave and dishwasher, and generous storage, making it perfect for both family meals and entertaining. Upstairs features three well-proportioned bedrooms with excellent natural light and practical layouts, while the fully finished basement completed in April 2025 adds valuable additional living space with a renovated fourth bedroom, utility room, and a spacious recreation area suitable for a home office, guest space, or media room. Outdoors, the property truly stands out with an oversized fenced backyard offering a rare sense of privacy, highlighted by a massive deck measuring approximately 28.81 by 23.65 feet with a partially covered section, an expansive patio area, and green space ideal for outdoor dining, play, or quiet relaxation. Recent exterior updates include new asphalt shingles and gutters installed in April 2025, providing peace of mind for future owners. Parking for 3 Cars. Location is a major advantage, with quick access to Hwy 401, TTC bus routes, schools, parks, community centres, and shopping. Residents are minutes from STC, MTC, Toronto Zoo, Centennial College, UofT, Costco, Walmart, places of worship, and variety of dining options. This home for you if you are buying your first home, need more space, working remotely, or investing! (id:47351)
706 - 131 Beecroft Road
Toronto, Ontario
This may be the one you have been waiting for. Freshly completed, this major renovation of the 1,623 square foot Rockefeller layout delivers a rare opportunity for refined, resort style living within a superb condominium residence. Offering the generous proportions of a traditional Toronto home without stairs or maintenance, this exceptional suite is ideal for those seeking space, comfort, and timeless elegance. A gracious formal foyer welcomes you in, providing a sense of arrival and thoughtful separation between the hallway and main living areas. Generous room dimensions are enjoyed throughout, beginning with a brand new luxury eat in kitchen featuring full size stainless steel appliances, stone countertops, excellent pantry storage, and LED pot lighting. The kitchen overlooks the formal dining room, highlighted by floor to ceiling windows and rich hardwood flooring, creating an inviting setting for both everyday living and entertaining. Further into the suite, a large separate den/sunroom or family room offers remarkable flexibility, also enhanced by floor to ceiling, all new windows. This space is perfectly suited as a home office, media room, or multi purpose retreat tailored to your lifestyle. The desirable split bedroom layout provides excellent privacy. The primary bedroom is truly impressive, comfortably accommodating a king size bed and traditional furnishings, and featuring a generous walk in closet, a five piece ensuite, new floor to ceiling windows, and hardwood flooring. The second bedroom is equally spacious and refined, offering a double closet, floor to ceiling windows, and brand new hardwood flooring. A rare blend of scale, style, and turnkey living in an exceptional condominium setting. (id:47351)
1344 Hearns Place Ne
Milton, Ontario
Brand New 2 Story Townhouse with 4 Bedrooms & 3 Washrooms, approximately 1814 Square Feet, is Available For Lease in a Very Desirable Location of Milton. This Home Offer 10ft Ceiling When Entering Foyer, 9ft Ceiling On Both Main & Second Floor, an Open concept great room, With Dining Room & Spacious Upgraded Kitchen With Quartz Countertop/Stainless Steel Appliances, Breakfast Combine With Kitchen & backyard. The second level offers four generously sized bedrooms, including a primary bedroom complete with a walk-in closet and private ensuite, as well as the added convenience of a second-floor laundry room. A fantastic opportunity to lease a pristine, move-in-ready home in a prime location-ideal for families and professionals alike. Close to Craig Kielburger Secondary School, Saint Kateri Catholic School, Saint-Anne Catholic School, Milton Hospital, Metro, Freshco, Tim Hortons, Banks, Restaurants, and Highway 401. (id:47351)
Bsmt - 401 Osiris Drive
Richmond Hill, Ontario
Fully renovated, bright and spacious basement apartment with separate entrance in a desirable Richmond Hill neighborhood. All above-grade windows provide excellent natural light throughout. Functional layout with private entrance, modern finishes, and well-maintained condition. Features two spacious bedrooms, both with closets and large windows. Located in a quiet, family-friendly area close to parks, top-ranking schools (Bayview Secondary School), public transit (bus & GO Train), shopping, and other amenities. Easy access to Hwy 404. Ideal for professionals or a small family. Tenant to share 40% of utilities. (id:47351)
504 - 3601 Highway 7 Highway E
Markham, Ontario
5 star Beautiful professional office unit beside the Elevators. Beautifully Renovated 5 Offices With Reception Area. Facing Green park of Markham Centre, Beside Unionville High School, Good for Any kind of Professionals Business, Ample Free Parking on Surface & 2 Levels Underground. Very Demand Location!!! Many New & Luxurious Condo Apartments around; Tremendous Growth Potential; Excellent Exposure On Hwy 7 (id:47351)
3702 - 99 John Street
Toronto, Ontario
This elegant one-bedroom plus den unit is situated in the prestigious PJ Condos, located in one of the most sought-after neighbourhoods! Perched on a high floor, this modern, open-concept suite boasts 9-ft ceilings and large floor-to-ceiling windows offering unobstructed, stunning south-facing views of the CN Tower and Lake Ontario. Enjoy a host of luxurious amenities, including an outdoor pool with hot tub, sundeck, terrace with BBQ area, private party kitchenette and dining room, fitness centre, and business centre. With theatres, hospitals, restaurants, shops, and TIFF right at your doorstep, you're just minutes away from the Financial District, P.A.T.H., subway, streetcars, and more! **EXTRAS** Stainless steel appliances: fridge, stove, B/I dishwasher, microwave. washer and dryer, light fixtures, professionally installed window coverings, and Den with a sliding door can be used as 2nd Bedroom or office. (id:47351)
2205 - 197 Yonge Street
Toronto, Ontario
Gorgeous S./ E. Corner Unit In The Massey Tower !! 1 Bdrm + Den With Huge Wrap Around Balcony !! Windows Everywhere !! Views Of Cn Tower & Partial Lake !! Located Right Across Eaton Center !! Ensuite Laundry !! * Roof Top Garden & Gym & More !! Wonderful Unit - Layout !! Location Location !!! (id:47351)
1218 - 325 South Park Road
Markham, Ontario
Welcome to this well-kept 1+1 unit in the highly sought-after Eden Park Tower! Bright & Spacious Open Living space. The well-designed layout includes a generous bedroom, a versatile den with a French room perfect for an office or guest space, modern kitchen w/ a center island & Built-in Appliances, and a 4-pc bathroom. Conveniently located near Prime Markham Location, major highways & Public Transits. This home offers easy access to shopping, dining & entertainment. (id:47351)
A - 10 Chestnut Street
Ottawa, Ontario
Looking for a furnished executive one bedroom apartment with in unit Laundry. This is for you. Easy access to transit via bus or light rail. Ottawa U in walking distance as with the Rideau Canal. Sort drive to Ottawa General and Children's Hospital. Shopping is also a short walk. Parks and bicycle trains are just around the corner. (id:47351)
Unit F - 77 Colonnade Road
Ottawa, Ontario
*** Additional Listing Details - Click Brochure Link *** Available: March 1, 2026. Fully furnished All-inclusive w/ internet included. Just bring your suitcase.Hair salon, nail shop, dentist, and medical clinics are all literally at your doorstep. If you work in any of these fields, it's essentially working from home, just steps away. Fully furnished! All-inclusive with the internet. Heated basement parking with security cameras. 2 bedrooms (one being used as an office at the moment, but can convert back into 2nd bedroom if needed). The master bedroom has a king-size bed. 2 full bathrooms (one on each level). Designed like a modern executive boutique hotel-like condo. It is a two-level open-concept loft with 18ft ceiling & 8ft long chandelier (the loft has a double size Murphy Bed). Laundry room second level. Bus access is right in front of your door or a 10 min Uber downtown or to the airport. Move-In Condition. The unit is currently occupied and may appear cluttered due to the tenant's upcoming (id:47351)
140 - 200 Veterans Drive
Brampton, Ontario
Welcome to 200 Veterans Drive. Step into modern comfort with this beautifully designed 3-bedroom,3-bathroom stacked townhouse, offering the perfect blend of functionality and style. This spacious home features an open-concept main floor with a bright living and dining area ideal for both relaxing and entertaining. Hardwood floor thru out, brand new hardwood on 2nd floor. Kitchen Backsplash, Water filtration unit in kitchen, Powder Room Vanity, smooth ceiling with Pot lights and elegant oak stairs. This home also includes private parking for 2 vehicles 1 in Garage and 1 covered spot. The contemporary kitchen is complete with sleek cabinetry, stainless steel appliances, and a large island with breakfast eating. Offering three generously sized bedrooms, including a primary suite with a private 4pc ensuite, providing the perfect retreat. Two additional bedrooms & full bathrooms make this home ideal for families, professionals, or investors. Enjoy the ease of townhouse living with a private balcony, in-unit laundry, and dedicated parking. Located just minutes from Mount Pleasant GO Station, schools, parks, shopping, and transit, this home offers unparalleled convenience for today's lifestyle! (id:47351)
28 Searell Avenue
Ajax, Ontario
Welcome to this bright and generously sized basement apartment offering comfort, privacy, andbeautiful outdoor views. This well-maintained unit features two spacious bedrooms, a large openliving room, and a walkout to the backyard-perfect for enjoying peaceful views overlooking aserene pond.The layout is ideal for couples, small families, or professionals seeking extra space. Enjoythe convenience of two parking spots included, making day-to-day living effortless.Located in a quiet, family-friendly neighborhood while remaining close to amenities, elementaryschools, transit, and nature trails, this apartment offers the perfect balance accessibilityand a comfortable lifestyle! (id:47351)
1811 - 5858 Yonge Street
Toronto, Ontario
Brand New 1 Bedroom + Den Condo for Lease at Yonge & Finch!Welcome to this never-lived-in 1 bedroom plus den suite in the heart of Yonge & Finch, one of Toronto's most convenient and vibrant neighbourhoods. This bright and modern unit features a functional open-concept layout, floor-to-ceiling windows, and contemporary finishes, offering both comfort and style.The well-designed bedroom provides a comfortable retreat, while the separate den is perfect for a home office, study area, or additional storage.Plus One Locker Room. Enjoy a sleek kitchen, modern bathroom.Fantastic building amenities-must be seen to be appreciated. Located just steps to Finch Subway Station, TTC, restaurants, supermarkets, cafes, shopping, and everyday essentials.Move in and enjoy the best of city living with unbeatable transit access and neighbourhood convenience.Bedroom and bathroom photos are virtually staged to showcase the property's potential. (id:47351)
806 - 797 Don Mills Road
Toronto, Ontario
Renovated one bedroom plus den 680 square foot Tribeca Loft offering a rare blend of style, comfort, and functionality. Dramatic 10 foot ceilings and expansive floor to ceiling windows flood the space with natural light and frame panoramic north views. A Juliette balcony enhances the open airy feel, while pot lighting and custom built in shelving add warmth and architectural interest throughout the suite. The thoughtfully designed luxury kitchen features full size built in appliances, custom cabinetry, a stylish custom stainless steel countertop and backsplash, wall mounted faucet, and double sink, creating a sleek and highly functional cooking space ideal for everyday living and entertaining. A separate laundry room with broom closet provides excellent storage and practical convenience. The spacious, open concept bedroom includes a double closet and soft broadloom flooring, offering a calm and inviting retreat. Spa inspired bathroom is finished with beautiful custom mosaic tile and an oversized stainless steel soaker tub that evokes the feeling of a private plunge pool, perfect for unwinding at the end of the day. Set in an exceptional central Toronto location, this residence is minutes to the DVP and Highways 401 and 404, with quick access to Sunnybrook, Shops at Don Mills, Costco, cultural centres, and places of worship. Outdoor enthusiasts will appreciate being steps to ravine trails, cycling paths, nearby parks, and the Loblaws Superstore. Residents enjoy an impressive array of amenities including a 24 hour private gym conveniently located off the lobby, a games room with complimentary wifi, visitor parking, concierge and security services, a party room for special events, and on site management. The den is open concept and not suitable for use as a second bedroom. Floor plans attached for reference. There is no wall between the den and living room in Suite 806. (id:47351)
531 Route 400 Route
Russell, Ontario
Located just outside of Russell and just 5 minutes from Embrun, this 2 bedroom home (with bonus den space!) offers easy country living with plenty of room to enjoy the outdoors! The main floor is filled with natural light and features a bright living room and dining area that feel comfortable and inviting. The kitchen comes equipped with all appliances and provides ample cabinet space. Enjoy the changing seasons from the 3 season porch, offering a pleasant space to unwind. Two bedrooms are served by a main bathroom, while the den offers a flexible space ideal for relaxing or an at home office setup. Set on a large backyard of green space, the property offers a warm sense of country charm and privacy in a peaceful rural setting. An oversized double garage provides generous parking and storage options, while the low basement offers even more storage. Air Conditioning. In unit laundry (appliances included). Just a short drive away from the amenities of Embrun and Russell, and only 30 minutes from Orleans. This location offers peaceful countryside living with easy access to parks and trails, while still providing a convenient commute to the city. Tenant pays rent plus propane and hydro. Month to month rental term only. (id:47351)
622 - 1720 Bayview Avenue
Toronto, Ontario
**Unit will be furnished! Additional details available upon request.** A brand new architectural masterpiece in Bayview & Eglinton, just steps from the Leaside LRT Station, nestled in one of Toronto's most sought-after neighbourhoods - Leaside Common.This exceptional boutique-style condominium features a functional open-concept layout with floor-to-ceiling windows and a private balcony, flooding the space with abundant natural light. The designer Scavolini kitchen is equipped with premium Porter & Charles appliances, a gas cooktop, and stone countertops, backsplash, and accents.Thoughtfully finished with elegant hardwood flooring, under-cabinet lighting, and high-quality modern finishes throughout, this unit offers both style and functionality. Enjoy top-tier amenities: 24-hr concierge, fitness centre, co-working lounge, outdoor terrace, pet spa, and kids' play area.Boasting a perfect Walking Score and Transit Score, residents enjoy seamless connectivity, Steps to the upcoming via the Eglinton Crosstown LRT and TTC, top schools, Sunnybrook Hospital, along with close proximity to parks, Bayview's shops & cafes and dining along Bayview Avenue. Boutique elegance, community spirit, and urban convenience all in one.Move-in ready, this is modern urban living in one of Leaside's most desirable communities. A rare opportunity - where contemporary design meets lifestyle and convenience! (id:47351)
432 - 7950 Bathurst Street
Vaughan, Ontario
Welcome to this beautifully designed 1-bedroom condominium by renowned developer Daniel, located in the heart of family-friendly Thornhill. This vibrant community offers the perfect balance of nature and convenience, with nearby parks, library, public transit, and top shopping destinations including Promenade Mall, Shoppers Drug Mart, Walmart, restaurants, and movie theatres. The unit features a contemporary kitchen with high-end appliances, remote-controlled window coverings, and includes one parking space and locker for added convenience. Residents enjoy exceptional building amenities designed for all ages: a sun-filled rooftop terrace with panoramic views, lounge and BBQ areas, a party room, and a dedicated children's play area. Stay active in the state-of-the-art fitness centre featuring a two-storey basketball court, workout areas, and a yoga studio. Ideal for today's lifestyle, the building also offers free Wi-Fi co-working and meeting spaces for those working from home. Outdoor features include urban gardening plots, a private dog park, and pet wash station. A wonderful opportunity to live, work, and grow in a welcoming community. (id:47351)
1901 - 2330 Bridletowne Circle
Toronto, Ontario
Welcome to the renowned Tridel Skygarden II. This exceptionally spacious and beautifully updated 2+1 bedroom suite offers a family room, south-facing solarium, two parking spaces, and a locker. Featuring a bright open-concept living and dining area. The primary bedroom includes a walk-in closet and a private ensuite bath. Enjoy unobstructed south views and abundant natural sunlight throughout. (id:47351)
312 - 3050 Ellesmere Road
Toronto, Ontario
Location ! Location !Experience the perfect blend of elegance and serenity in this delightful, sun-filled, 973 sqft ( one of the larger 2 bedroom units in the building ) corner unit (rare find) boasting a rare, unobstructed ravine view. This 2-bedroom, 2-full-bathroom condo features a desirable split-bedroom layout and a spacious private balcony. The close-concept kitchen is a true highlight, showcasing custom cabinetry, granite countertops, an open counter layout, and a full suite of Stainless-Steel Appliances. New LED ceiling lights illuminate the space beautifully. The living and dining area is flooded with natural light pouring in through large windows that frame the spectacular ravine vista. Gleaming laminate floors reflect light, creating a bright, airy atmosphere. The spacious primary bedroom features a large closet and a private ensuite bath. Enjoy seamless indoor/outdoor living with walkouts from both the bedroom and the dining area to the large balcony. Includes ensuite laundry. Located in the well-managed Mapledale Condo Building, your all-inclusive maintenance fee covers Heat, Hydro, and Water! NO extra Utilities payment. Enjoy resort-style amenities including a Pool, New Well-Equipped Gym, Sauna, Tennis Court, and Games Room. The building also offers Visitor Parking, 24-hour Security Guard, and Car Wash. Unbeatable Location: Convenience is at your doorstep with the TTC stop right outside. Minutes away from Hwy 401, Centennial College, Uof T, Morningside Park, Pan Am Sports Centre, Hospital, Banks and all major shopping centers. MUST SEE THE 3D VIRTUAL TOUR. (id:47351)
21890 Main Street
North Glengarry, Ontario
Large Building Lot 170'X210' on high ground. Ready to Build your Dream Home?, Back View is Open Fields, Located in the West End of Glen Robertson. Call Today! (id:47351)
3987 Kelly Farm Drive
Ottawa, Ontario
Nestled in the desirable Findlay Creek, this wonderful home offers 1,700 square feet of living space - including a professionally finished basement - making it ideal for families, professionals, or anyone seeking a low-maintenance lifestyle in a thriving area. The main level features a bright, open-concept layout, with the living room showcasing hardwood floors, smooth ceilings, and a gas fireplace that serves as the focal point. The space flows through the dining area to the kitchen, which has quartz countertops, SS appliances, and a large central island with seating. A stylish powder room with a pedestal sink and polished fixtures completes this level, adding convenience and a refined touch. Upstairs, the primary bedroom has soft carpeting, neutral finishes, and plenty of natural light, along with a walk-in closet and an ensuite with a glass-enclosed shower, deep soaker tub, and large vanity. The two additional bedrooms have versatile layouts, suitable for family members, guests, or home offices. A full bath with an extended vanity and tub/shower combo serves the secondary bedrooms, while a conveniently located laundry room with full-sized appliances enhances everyday ease. The finished lower level extends the living space with a bright, versatile family room, perfect for a media area or home gym. It features soft carpeting, neutral finishes, and an above-grade window that allows natural light to fill the space. Outside, a raised rear deck with a wood railing offers a convenient outdoor extension of the main living area, leading to a fenced backyard. Findlay Creek provides a quiet, family-friendly environment surrounded by parks, trails, and green spaces, including Diamond Jubilee Park. Just a short distance away, there are various schools, shopping, and everyday amenities along Bank Street. This recently built and lightly used townhome is a great opportunity to settle into one of Ottawa's most sought-after communities. AVAILABLE FURNISHED. (id:47351)
7572 Sideroad 3 E
Wellington North, Ontario
On 10 acres in Wellington North, this executive stone bungalow combines luxury, comfort, and country living. The custom kitchen with pantry flows into inviting family spaces, while a sunroom with a walkout deck overlooks the landscaped yard and wooded lot. The spacious primary suite features a walk-in closet and spa-inspired ensuite, and the finished lower level adds a rec room, bar, and extra bedrooms. An oversized garage, circular driveway, and energy-efficient geothermal heating complete this exceptional property. NOTE: A portion of the land is conservation property, but the current assessment mistakenly treats it as fully residential. Once corrected, taxes are expected to be reduced by 50 - 60%, offering significant savings to the new owner. There may be a possibility of an 18-month tax credit on closing to allow for the transition. Don't miss your chance to own this executive home. Arrange a tour today! (id:47351)
4 Sunrow Gate
Hamilton, Ontario
A rare opportunity to lease an exceptional waterfront home just steps from the lake and marina. This impressive three-storey residence offers over 5,000 sq. ft. of bright, well-designed living space with beautiful lake views from multiple levels. Ideal for family living, the home features 6 bedrooms, 7 bathrooms, and two full kitchens, making it perfect for a larger or multigenerational household. The main level includes a welcoming foyer, formal dining area, private office, and a spacious family room filled with natural light and lake views. Hardwood and porcelain tile flooring run throughout the home-no carpet-making it easy to maintain. The kitchen is thoughtfully designed with custom cabinetry, quartz countertops, and stainless steel appliances, offering both function and style. Upstairs, generously sized bedrooms each include private ensuites and balconies overlooking the water. The primary suite offers a spa-like five-piece ensuite and a large terrace, ideal for enjoying lake sunsets. The third level provides additional bedrooms, a loft with wet bar, and flexible space for work or relaxation. The finished lower level includes a second kitchen, recreation room, full bathroom, and bedroom-ideal for extended family or guests. Professionally landscaped grounds feature a stone interlock driveway and a three-car garage. Walking distance to the waterfront, marina, schools, and shops. All utilities to be paid by the tenant. Ideally suited for a responsible family seeking a long-term lease in a premium lakeside setting. (id:47351)
B103 - 15 Montpelier Street
Brampton, Ontario
Fantastic opportunity to own a restaurant in a high-traffic, well-established plaza surrounded by dense residential neighborhoods and thriving commercial businesses. Enjoy steady walk-in traffic and excellent visibility, with quick access to Hwy 407, Steeles Ave, and Mississauga Rd. This 1,390 sq. ft. space is fully equipped and ready to operate, featuring a 16-ft commercial hood system, walk-in cooler and freezer, and seating for 32. Perfect for dine-in, take-out, or delivery-focused concepts. The restaurant can easily be rebranded or converted to a different cuisine, subject to landlord approval. (id:47351)
Basement - 472 Parkview Boulevard
Mississauga, Ontario
Location! Location! Newly Renovated 2b1b basement With Separate Walk-Up Stair Entrance On A Quiet Mississauga Street. The air conditioner, water heater, and furnace are all brand new and were recently replaced. The flooring has also been newly renovated. Beautifully Newly Renovated With Laminate Flooring, Paint, Tiling, High Gloss Kitchen And More. Utility Billed Will Be included. Close To Major Highways And All Amenities. Walking Distance To Square One Shopping Centre. (id:47351)
1412 - 86 Dundas Street E
Mississauga, Ontario
Live in refined style at Artform Condos. This newly completed (2024) luxury 1-bedroom plus den, 2-bath suite sits on Level 14, offering stunning elevated views and abundant natural light. The elegant open-concept layout features upscale finishes throughout, including a designer kitchen with integrated stainless-steel appliances and sleek cabinetry, flowing into the living area with walk-out to a private balcony. The primary bedroom features floor-to-ceiling windows and a spa-inspired 4-piece ensuite with walk-in shower. A versatile den is ideal for a home office or guest space, complemented by a second full bathroom. In-suite laundry included, along with one underground parking space and one locker. Residents enjoy premium amenities including 24-hour concierge, fitness and yoga studios, outdoor terrace, co-working lounges, private dining room with bar, and screening room. Conveniently located approximately 30 minutes to Downtown Toronto, 30 minutes by GO Train to Union Station, and 15 minutes to Pearson International Airport, with easy highway access. (id:47351)
307 - 4070 Confederation Parkway
Mississauga, Ontario
Absolutely Stunning One Bdrm + Den Unit With Rare 10 Ft Ceilings Located In The Centre Of Mississauga. Steps To Sq One Shopping Centre, Gorgeous Layout W/Lots Of Natural Light From Flr-To-Ceiling Windows, Upgraded Kitchen Cabinets, S/S Appliances, Granite Counter, Hardwood Flooring In Liv/Dng Rm, Access To Oversized Balcony From Both Living & Master Rm, Best Amenities W/Gym, Indr Pool, Sauna, Party Rm. Water and A/C are included, tenant only pays for electricity (Alectra). Steps to Square One, Sheridan College, Celebration Square, public transit, Central Library, and all major highways. Don't miss this incredible opportunity amazing value and location! Includes One Parking and A Locker. 24 Hours Concierge, building amenities include gym and recreation room. (id:47351)
47 Mable Smith Way
Vaughan, Ontario
Corner Lot, Many Windows. Luxury Townhome In Prime Vaughan Metropolitan Centre! 10 Ft Smooth & Eng Floor Throughout, Custom Open Concept Kitchen With S/S Appliances. Fridge Are 4 Doors. Oak Staircase. Roof Top Terrace. Walking Distance To Subway Station, Transit Terminal, Ymca, Ikea, Library, And Very Closed To 407, Costco, Vaughan Mills Shopping Centre, Cineplex, Etc. Convenient Commute To York University & Downtown. Room Size Are By Feet. **EXTRAS** S/S Fridge, Stove, Dishwasher, Washer And Dryer, Parking P1-34 (id:47351)
Upper - 27 Hayward Crescent
Toronto, Ontario
Excellent Location At McCowan/Sheppard! Upper Level For Lease Only! 3 Spacious Bedrooms, One 4Pc Bathroom, 1 Driveway Parking. Close To Ttc, Hwy 401, Parks, Schools, Shopping, Scarborough Town Centre.. (id:47351)
216 - 92 King Street E
Toronto, Ontario
Your Own Private Downtown Oasis! The Expansive, South-Facing Floor Plan Offers Bright & Functional Living & Dining Rooms - Perfect ForEntertaining. The Enclosed, Well-Defined Kitchen Features An Abundance Of Storage And Overlooks The Living & Dining Areas. The SpaciousPrimary Bedroom Retreat Includes A Large Double Closet With Mirror Doors. The West-Facing Den Provides Great Views Of The Garden And IsIdeal For A Home Office, Nursery Or Guests. The World Class Amenities Will Make You Feel Right At Home. King St streetcar is right outside yourfront door and only 1 block to the King/Yonge subway station for easy commute. Steps to the Financial District & St. Lawrence Market and easy walking distance to the Distillery District. All utilities are included in the maintenance fees! Amenities include 24 hr concierge and fantastic rooftop terrace with BBQs (id:47351)
4012 - 501 Yonge(Master Bed) Street
Toronto, Ontario
Teahouse Condo master bedroom for lease in downtown Toronto. Features private ensuite bath, 9-ft ceilings, and southeast unobstructed views. Unit includes stainless steel kitchen appliances, two walk-out balconies, and shared living area. Building amenities include fitness centre, yoga room, lounge, outdoor pool, and 24-hour concierge. Located steps to subway, University of Toronto, Toronto Metropolitan University, shops, grocery stores, banks, and restaurants. Bedroom is furnished with new bed and mattress. (id:47351)
40 Kingsway
Welland, Ontario
For more info on this property, please click the Brochure button. This beautifully maintained 3-bedroom, 2-bathroom, 1-storey home offers 2,400 sq. ft. of comfortable living space on a private 1.01-acre lot. Built in 2000, the property features peaceful water views and a large backyard with plenty of space to add a pool or create your own outdoor oasis. Backing onto a natural bush area, the setting is quiet, serene, and perfect for those who value privacy and nature. Start your mornings with coffee on the front deck and unwind in the evenings while watching stunning sunsets. A rare opportunity to enjoy relaxed country living with space, views, and endless potential. (id:47351)
222 Burgundy Drive
Oakville, Ontario
Experience the zenith of refined living in this magnificent, newly constructed residence, perfectly situated in the highly coveted and exclusive enclave of South East Oakville. Blending the timeless texture of history with sleek, modern functionality, this property defines true transitional luxury. The exterior façade is an artistic masterpiece, wrapped in over 100-year-old reclaimed Chicago brick, lending a deep, storied character that harmonizes beautifully with the contemporary lines of the home. The home is flooded with natural light through oversized Tiltco architectural grade windows, designed for both aesthetic appeal and superior performance, highlighting the soaring ceiling heights on every level. The living space is crowned by an IDA award-winning Crescent Apogee light fixture, a dazzling focal point that establishes the home's dedication to high design. Everywhere you look, craftsmanship prevails. The walls and surfaces feature beautiful honed and curved natural stones, creating sculptural elegance and tactile warmth. Bespoke walnut millwork provides rich, custom detailing and organization throughout the expansive floor plan. A rare and invaluable offering, this home features a meticulously designed Main Floor Primary Suite, providing an exclusive sanctuary for owners. This expansive retreat ensures privacy, comfort, and accessibility without sacrificing scale or luxury. This residence is not merely a house; it is a meticulously curated environment where historical materials meet cutting-edge design and unparalleled comfort. It is an opportunity to acquire a generational estate in Oakville's most prestigious setting. (id:47351)
4049 6 Highway
Hamilton, Ontario
Rare opportunity to acquire a 10.1-acre parcel at the corner of a high-traffic highway, offering exceptional visibility, strong frontage, and long-term upside. Located just minutes to the airport, this strategically positioned property is currently zoned primarily Agricultural and provides immediate income potential with future redevelopment or severance possibilities, subject to approvals. The property includes two versatile, freestanding buildings with separately metered units, offering flexibility for a range of uses such as residential, office, or service-related applications (subject to zoning). The buildings comprise a total of five self-contained units, all vacant, allowing a purchaser to establish market rents or occupy as required. The unit mix includes one one-bedroom unit and four two-bedroom units. With excellent access, a prominent corner location, and exposure along a major corridor surrounded by agricultural and service-commercial uses, this offering is ideal for investors, owner-operators, or buyers seeking land banking opportunities with income and future potential. (id:47351)
25 Rocky Point Crescent
Brampton, Ontario
March 15th move-in, (full house for rent)is situated on a desirable corner lot with no side walkin the high-demand Great Lakes area. The home features 4 spacious bedrooms, a family room, and convenient access from the garage into the house. Enjoy a private backyard and an excellent location close to Highway 410/Bovaird, Trinity Mall, and the GO Station. **** Utilities not included + HWT rental $50/month. ******The legal rental price is $3,469.38, a 2% discount is available for timely rent payments. Additionally, tenants who agree to handle lawn care and snow removal will receive a $200 monthly rebate. With both discount and rebate applied, the effective rent is reduced to the asking price $3,200. (id:47351)
3503 - 50 Absolute Avenue
Mississauga, Ontario
Live high above the city on the 35th floor of the iconic Marilyn Monroe Towers in the heart of Mississauga City Centre. This well-maintained 1-bedroom, 1-bathroom condo offers over 600 sq ft of functional living space, complete with 9-foot ceilings, floor-to-ceiling windows, and two walk-outs to a spacious wraparound balcony-perfect for enjoying unobstructed lake and city views, including the CN Tower on clear days.The open-concept kitchen features granite countertops, a breakfast bar, ceramic backsplash, and stainless steel appliances. The bedroom includes a large closet, balcony access, and natural light. Enjoy in-suite laundry, central air, and access to excellent building amenities including a 24-hour concierge, gym, pool, party room, and more.Conveniently located minutes from Square One, MiWay and GO Transit, Highways 403/401/QEW, Sheridan College, and Celebration Square. Perfect for professionals or couples looking for a clean, modern space in a central location. (id:47351)
800 Lasalle Park Road
Burlington, Ontario
Once-in-a-lifetime waterfront opportunity in Burlington's sought-after Aldershot community! Nestled on over 2.7 acres of prime waterfront property, this incredible offering features direct, unobstructed water views and riparian rights, including your very own private boat slip - a rare find in this area! Tucked away on a quiet, desirable cul-de-sac, this property offers endless possibilities. Build your dream waterfront estate. create a family retreat, or redevelop the land to match your vision - the lifestyle potential here is truly unmatched. With direct access to the water, you can boat, kayak, or paddleboard right from your own backyard. Surrounded by natural beauty and urban conveniences, you're steps to the marina, trails, splash pad, pool. beach, and the charming La Salle Park Pavilion. Whether you're looking for peaceful nature walks, family-friendly activities, or a vibrant social scene, it's all right here. Plus, enjoy easy access to major highways and be just minutes from downtown Burlington's shops. restaurants, and waterfront parks. This is a rare chance to secure a generational property in one of Burlington's most coveted neighbourhoods. Don't miss the opportunity to make your waterfront dreams a reality! (id:47351)
509 Crimson Oak Trail
Oakville, Ontario
Welcome to this exceptional family residence offering over 2,300 sq. ft. of beautifully finished living space plus a fully finished basement, set on a premium lot with a true backyard oasis. This 4-bedroom, 2.5-bath home showcases 9-foot ceilings on the main level, elegant 24x24 porcelain tile flooring, and extensive renovations completed with quality and style in mind.The main floor was thoughtfully renovated in 2017 and features a stunning custom white kitchen with extended soft-close cabinetry, quartz countertops, glass tile backsplash, crown moulding, under-valance lighting, and an oversized island with breakfast bar. Black stainless steel appliances, pot-and-pan drawers, wine fridge and rack, glass-front cabinets, and abundant pot lighting complete this chef-inspired space. Formal living and dining rooms offer hardwood flooring, crown moulding, coffered ceilings, and a cozy gas fireplace-ideal for both everyday living and entertaining.The upper level features new hardwood flooring throughout, a spacious primary retreat with a 5-piece ensuite, glass shower, jacuzzi tub, and walk-in closet, along with three additional generously sized bedrooms.The fully finished basement is appointed with high-quality LVT flooring and currently operates as a professional beauty service center. This versatile space can easily be reconfigured to include an additional bedroom, home office, and recreation area, offering exceptional flexibility for a variety of lifestyle needs.Step outside to your private resort-style backyard, highlighted by a heated saltwater inground pool with sheer descent waterfall, pool lighting, and a new hot tub. The newly landscaped,low-maintenance yard features interlocking patio stonework, perennial gardens, extensive outdoor lighting, and a covered porch-perfect for relaxation and entertaining alike.This home seamlessly combines refined interior finishes, functional living spaces, and an outstanding outdoor retreat-an exceptional opportunity. (id:47351)
3021 Lakeshore Road
Burlington, Ontario
Welcome to this sprawling executive 4 level home in the coveted Roseland community. Just steps away from vibrant downtown Burlington, the lake and within sought after school catchment. From the moment you arrive, you will be impressed with the lovely curb appeal this home offers on a premium 80 foot wide lot, double car garage and parking of up to 5 cars. Once inside the spacious foyer, you’ll step up to a large welcoming living room perfect for entertaining and enjoying the warmth of the wood burning fireplace. The kitchen featuring stainless steels appliances and stone countertops flow effortlessly to the main floor office, dining room and grand family room with vaulted ceilings, skylights and wood burning fireplace. Convenient main floor primary bedroom suite features an atrium ceiling, a 5 piece ensuite, walk-in closet, gas fireplace & walkout to private, park-like grounds with heated in-ground pool. Second storey offers four spacious bedrooms, one featuring a 5pc ensuite and an additional 4pc bathroom. Lower level recreation room has a wood-burning fireplace, wet bar & built-in bar fridge. Relax in style within the massive backyard and perfect sanctuary for gatherings & extending outdoor enjoyment with the heated in-ground pool and serene views of the mature landscaping and perennial gardens. Enjoy the convenience of being within walking distance to downtown Burlington with its array of shops, restaurants, the arts center, Spencer Smith Park, and much more. Experience the vibrant lifestyle this community has to offer right at your doorstep. (id:47351)
16 - 4 Winters Crescent N
Collingwood, Ontario
Welcome Collingwood, ENJOY FOR ALL SEASONS. Walking Distance To Beach, 10 Minute Drive To Blue Mountain And Scandinave Spa, And Walking Trails. Close By Walk To Downtown Collingwood, Sunset Point Beach, Sunset Point Park, Stores, Restaurants, Theatres, And Much More. +++ Just The Perfect Location For All Seasons For You, And Yours. (id:47351)
147 Grandview Street S
Oshawa, Ontario
Surrounded by Trees and Nature - this Bright and Spacious 3 Bedroom Main Floor Unit is a Perfect Family Home in the Beautiful Donevan Community of Oshawa. The Functional Open Concept Layout Features a Large Family room with a Massive Window that Overlooks the Private Front Yard Letting in tons of Natural light. The Practical Kitchen with lots of Storage walks out to a Beautiful large Deck overlooking a Lush Backyard with Mature trees and tons of privacy. The Generously sized Dining room offers its own Separate Patio door leading to the backyard and deck making it Ideal for Entertaining. The 3 spacious Bedrooms all have Large Windows with tons of closet space. The Main floor offers its own Separate Private Laundry for added convenience. Steps away from great Schools, Conservation Area and tons of Convenient amenities with Great access to the Highway and Transit. Quick walk to shopping centers: Shoppers Drug Mart, No Frills, Dollarama, restaurants and medical center. (id:47351)
513 - 99 The Donway West Way
Toronto, Ontario
Stylish and functional 1+Den, 1.5 Bath condo in the sought-after Flaire Condos at Shops at Don Mills. This bright and modern unit offers an open-concept layout with floor-to-ceiling windows, a spacious den ideal for an office or guest room, and a primary bedroom with ensuite bath. Enjoy two walkouts to a large balcony perfect for your morning coffee or evening unwind.Prime location-just steps to Shops at Don Mills, with trendy restaurants, cafés, boutique shops, Cineplex VIP Theatre, and grocery stores right next door. Excellent access to DVP/401, TTC routes, Sunnybrook Park, and Don Mills Trail for walking and biking. A pet-friendly building with outstanding amenities: gym, theatre room, rooftop lounge, hot tub, guest suites, concierge, party room, visitor parking, and a pet spa. Ideal for young professionals, couples, or anyone looking for a connected urban lifestyle in a well-managed community. (id:47351)
1912 - 10 York Street
Toronto, Ontario
Location! Location! Location!!!!! Luxurious 10 York St. Tridel built, Downtown/Waterfront community, boasting approx 582Sf, with a north west unobstructed City Views, Engineered Laminate Flooring, 9 ft Ceiling, 7" Contemporary Style Baseboard* State-Of-The-Art Keyless Building, Shore Club: with Spa, Gym, Guest Suites, Theatre, Media/Games Rm, Party Rm/Private Dining, Billiards Rm, Spa, Spin/Yoga Studios, Outdoor Pool, Sauna, 24Hr Concierge, Tim Hortons in building, Movie Theater and Many more To List. Individual Metering Of Electricity, Hot Water, Space Heating and Cooling. Steps From Waterfront, Close To Subway, Go Union Station, Easy accede to Gardiner Expressway and more!!!! ** Some photos shown from before tenant occupancy, some after ** (id:47351)
5639 County Rd 34 Road
South Glengarry, Ontario
Horse Farm with Century Home on 10 Acres! Step back in time with this enchanting brick century home, built in the 1860s & set on approximately 10 acres of countryside just minutes from Lancaster & Alexandria and about an hour from Montreal & Ottawa. Bursting with charm & character this property is the perfect blend of history, comfort & rural living. The tree-lined laneway, bordered by a natural rustic wood fence, leads you to the homes welcoming front yard, complete with a graceful weeping willow & a classic tire swing, a picture-perfect country setting. Inside, the three-bedroom home showcases original flooring, soaring main-floor ceilings, & authentic trim & moldings, with sun-filled windows in every room. The kitchen island with cooktop & seating for two is ideal for quick meals, while the formal dining room offers an elegant space for family gatherings or entertaining guests. The living room features a cozy gas fireplace & expansive windows overlooking the grounds, while the parlor highlights a charming three-part bay window with views of the treed front yard. Step outside to enjoy the porch, perfect for morning coffee or evening relaxation, continue to the above-ground pool for family fun, barbecues, or simply soaking in the peaceful sounds of nature. For equestrian enthusiasts, the property is complete with a 4-stall barn, 2 paddocks, & a large pasture, a turnkey setup for horses & country living. This timeless property offers more than a home, it offers a lifestyle, combining historic elegance with the serenity of the countryside. (id:47351)
2102 Nathaway Drive
Selwyn, Ontario
Commercial Space available for rent in Bridgenorth! Incredible highway 28 visibility with major traffic year round. This commercial opportunity comes with 783 square feet of renovated space that still holds its vintage environmental charm. Parking is plentiful and the bonus here is that the utilities are included in the rent. Presently vacant so showings are a breeze. (id:47351)
1 Ascot Avenue
Brampton, Ontario
Gorgeous 3+1 Bedroom Detached Home in a Desirable Neighbourhood! Welcome to this beautiful 3+1 bedroom detached home located in a highly sought-after neighbourhood. Situated on a spacious 7,000 sq ft corner lot, the property offers exceptional curb appeal and a large private yard with plenty of space to enjoy. The main floor features hardwood floors, pot lights, and a modern upgraded kitchen with granite countertops and stainless steel appliances. The family room includes a cozy fireplace, perfect for relaxing evenings. The home also includes two upgraded 3-piece bathrooms on the upper level. Additional highlights include a very large backyard with concrete flooring, gazebo, and swing, ideal for outdoor gatherings. The pictures were taken previously. The home is conveniently located close to major shopping, schools, parks, and just 10 minutes to Hwy 410. No neighbors on one side! (id:47351)
62 Hashmi Place
Brampton, Ontario
Welcome To This Bright And Spacious Semi-Detached Upper Unit In One Of Brampton's Most Sought- After Neighborhoods! Conveniently Located Near Parks, Schools, Plazas, And Major Amenities. Private Front Entrance Leading To The Second And Third Floors Large Eat-In Kitchen With Stone Countertops And Ample Dining Space Separate Living & Family Areas Ideal For Comfort And Entertaining 3 Bedrooms On The Third Level, Including A Primary Bedroom Convenient Laundry Room With Brand-New Washer & Dryer. Walking Distance To Grocery Stores, Banks, Medical Clinics & Much More! Tenant Responsible For 70% Of Utilities. (id:47351)
3 - 2798 Thamesgate Drive W
Mississauga, Ontario
One truck-level shipping door with access for 53' trailers. Conveniently located close to Pearson International Airport, Highway 407, and Highway 427. The unit is available for a split arrangement, offering one private office with shared warehouse space. Monthly rent can be discussed in person. Extras: Tenant to verify all information. (id:47351)
