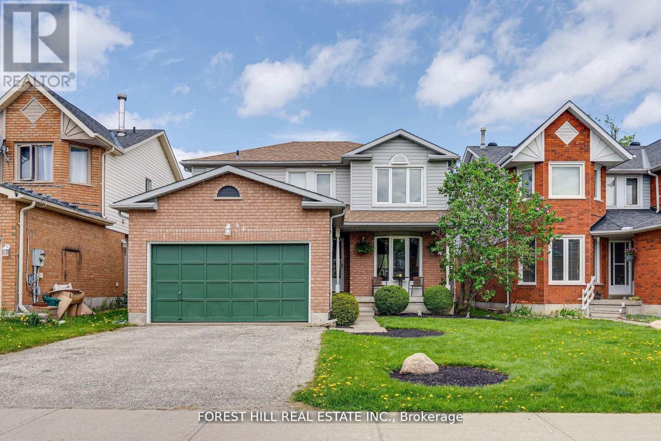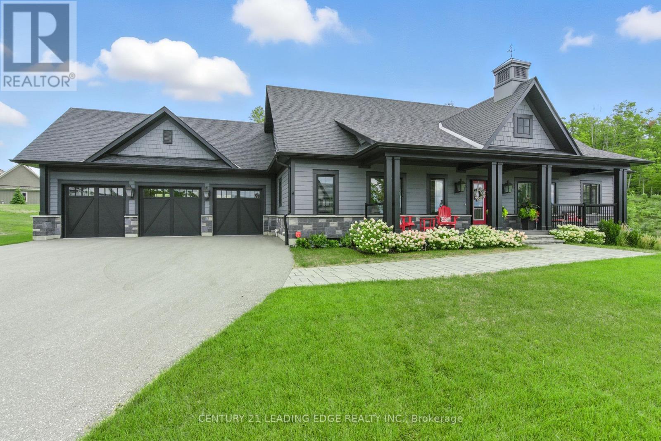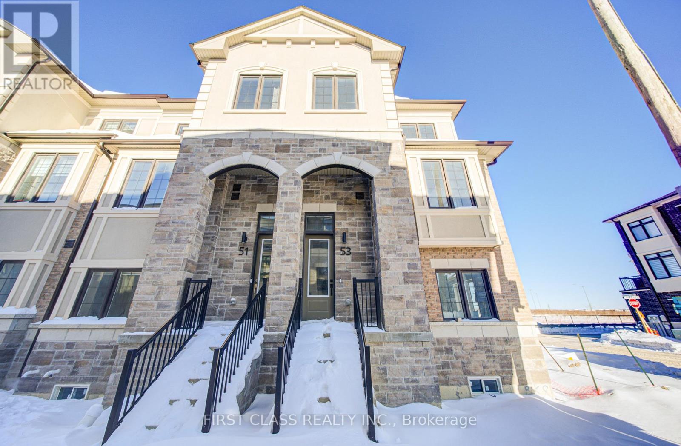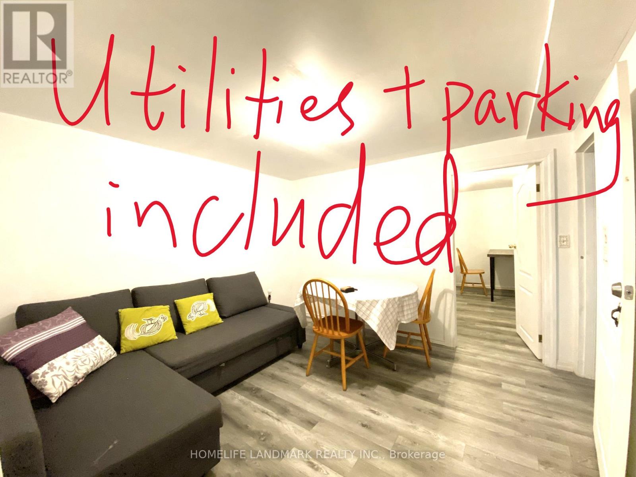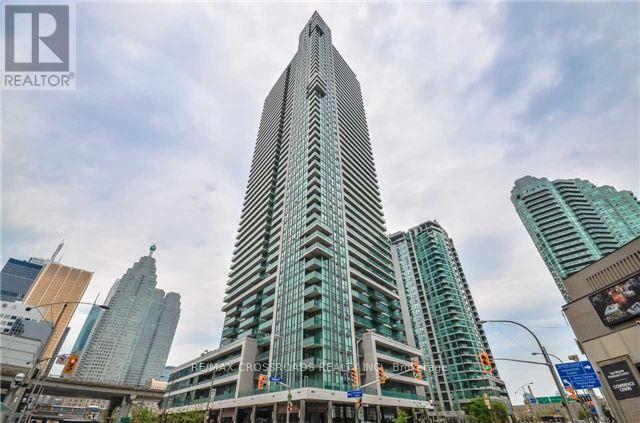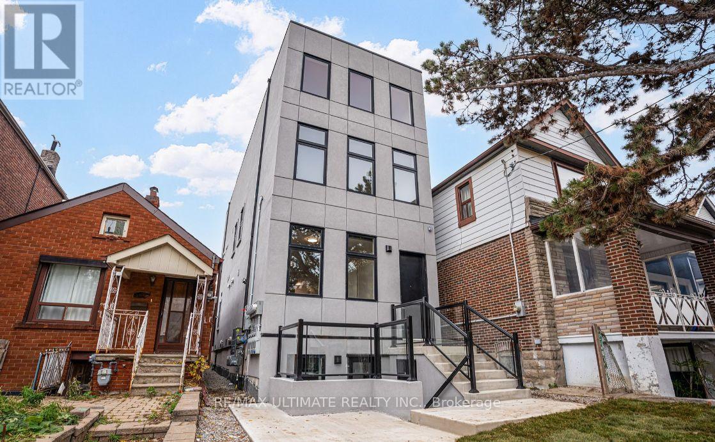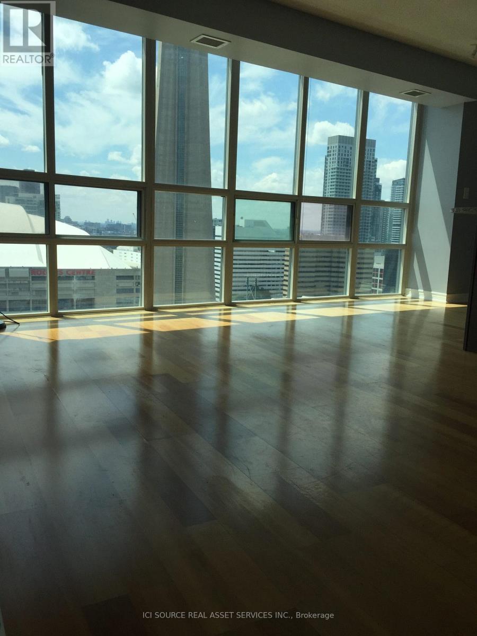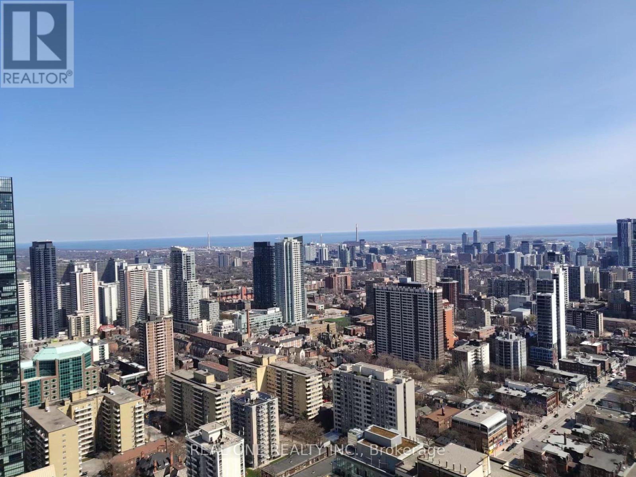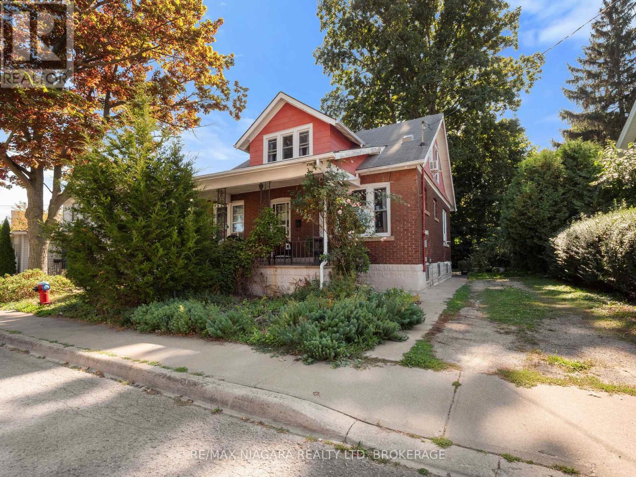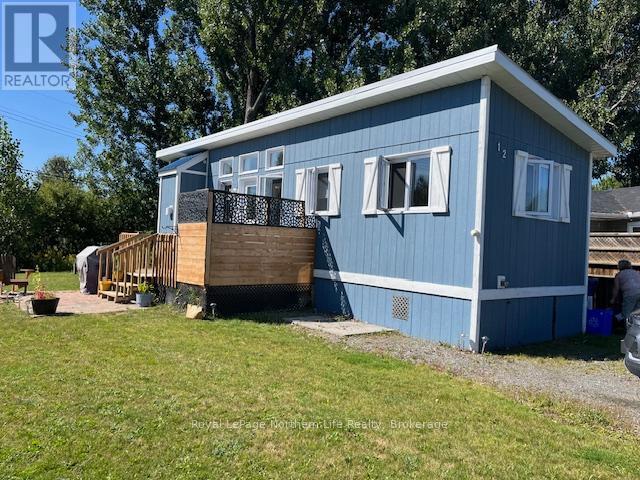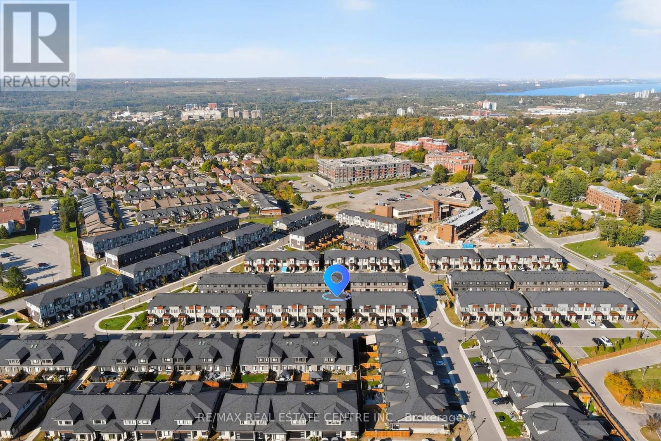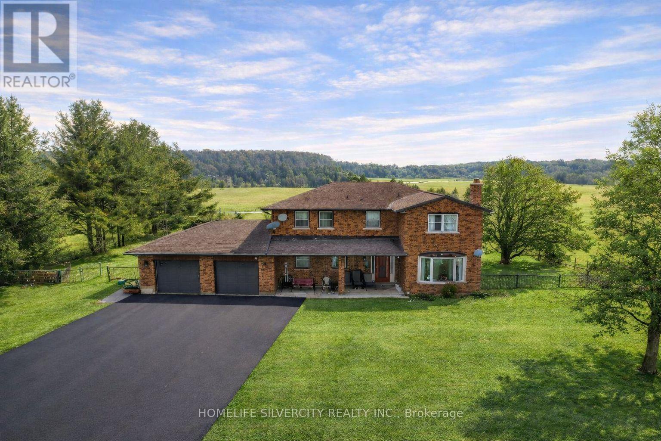44 Quance Street
Barrie, Ontario
Situated in a welcoming South Barrie neighbourhood, this 3+1 bed, 3 bath detached home offers comfort and versatility for today's lifestyle. The eat-in kitchen flows into a cozy family room highlighted by a fireplace-perfect for relaxing or entertaining. Enjoy the convenience of nearby parks, schools, transit, hiking trails, and quick highway access. A finished basement room provides flexible space for a home office, gym, or guests. A great home in an even better location. (id:47351)
43 Thoroughbred Drive
Oro-Medonte, Ontario
"Welcome to 43 Thoroughbred Drive - Your Dream Home! Nestled in the Prestigious & Highly Sought-after Community of Braestone in Oro-Medonte. This Stunning Home offers a perfect blend of Luxury, comfort and Natural Beauty. Situated in the Picturesque Setting Surrounded by Serene Greenery & Forest, this home truly embodies Tranquil Upscale Living! Sip Coffee or A Glass of Vino on your front Porch - with Perennial Gardens. Step inside to an Expansive Open-Concept Floor Plan that's Ideal for Entertaining Family & Friends. The Great Room features soaring 14 Foot Vaulted Ceilings, A Gas Fireplace, Oversized Window's-that flood the space with natural light! A custom sliding door that leads to your private deck-Perfect for outdoor gatherings & enjoying the peaceful views! The Features include engineered wide plank hardwood floors & warm earth tones color palette. The Chef's Kitchen - OMG Martha Stewart would Love - Sleek White Cabinetry, Granite Countertops, S/S Appliances with Custom Glass Backsplash, Large Island ideal for casual Dining or Entertaining! The Primary Suite is your private retreat-complete with Walk-In Closet, 5 Pc Ensuite featuring Heated Floors, Soaker Tub & Glass Enclosed Walk-In Shower, Second Bedroom also includes a Walk-In Closet & 3 Pc Ensuite, perfect for guests & family members. Your Backyard is a Pool Sized Lot, almost 1 Acre in Size the Lot features include a Lawn Irrigation System to keep your Landscaping Lush & Green! Living in Braestone means becoming a close-knit Family Friendly Community-with year round amenities: Scenic Walking Trails, Access to a working Farm where you can pick seasonal fruits & vegetables. Maple Syrup is also harvested On-Site! Snowshoeing/Skating Pond/Toboggan Hill, Baseball Diamond are @ your Convenience! This home just minutes from the Horseshoe Valley's Skiing, Golfing, Braestone Club, Biking Trails & The Luxurious Vetta Nordic Spa! (id:47351)
53 Peace Lane
Richmond Hill, Ontario
Brand new luxury Treasure Hill Double Car GarageTownhouse, 5 bedrooms + 3.5 bathrooms, end unit with extra lawn spaces, Modern design & hign-end finishing inside. 9 ft ceilings throughout, bright, open concept, Modern kitchen with quartz countertops, large kitchen island, built in stainless steel appliances, spacious living & dining area on 2nd flr, 4 bedrooms on 3nd floor & one entertainment Room or guest room on ground flr with one full bathroom. laminate floor, pot lights, lots of upgrade , Walk out to balcony with unobstructed view. Don't miss this opportunity to own a brand-new 5-bedroom end-unit townhouse in a highly prestigious area. Easy access to 404 highway. potl: $99.95 monthly (id:47351)
Bsmt - 74 Millhouse Crescent
Toronto, Ontario
Furnished Basement Two Bedrooms Apartment For Rent, Very Convenient Location, In East Scarborough On A Quite Crescent, Close To Schools, Parks, The Toronto Zoo, Centennial College & University Of Toronto, Supermarkets, Banks, Easily Accessible To Hwy 401, Ttc & Go Transit, Walking Distance To Trails Rouge National Park.Furnished Basement Two Bedrooms Apartment For Rent, Very Convenient Location, In East Scarborough On A Quite Crescent, Close To Schools, Parks, The Toronto Zoo, Centennial College & University Of Toronto, Supermarkets, Banks, Easily Accessible To Hwy 401, Ttc & Go Transit, Walking Distance To Trails Rouge National Park. (id:47351)
2210 - 33 Bay Street
Toronto, Ontario
Luxury Pinnacle Centre In Prime Location, Renovated And Upgraded Large One Bedroom + Den (660Sf + 111Sf Balcony) with Beautiful South Lakeview and Very Functional Layout, Den Can Be Used As 2nd Bedroom With Custom Sliding Glass Door, 30,000Sf State-Of-Art Pinnacle Club With Indoor Pool, Sauna, Party Room, Gym, Tennis, Squash, Mini-Golf, 24Hr Concierge, Steps To Union Station, Cn Tower, Rogers Centre, Harbour Front, Financial/Entertainment District & All Amenities (id:47351)
Unit 1 - 154 Robina Avenue
Toronto, Ontario
2 Bedroom, 1 bath lower level unit with ensuite laundry. Newly built 4 plex. Each offering bright open-concept living spaces, a sleek modern kitchen with stainless steel appliances, two generous bedrooms, a contemporary bathroom, and convenient in-suite laundry. Designed for maximum comfort and efficiency, every unit is equipped with its own furnace, air conditioner, and tankless hot water heater. Constructed with quality materials and enhanced soundproofing throughout, the building is ideal for long-term, low-maintenance ownership. Separately metered hydro and gas for each unit-keeping operating costs low and management simple. Perfectly situated in Toronto's sought-after Oakwood Village, residents are just steps to cafés, restaurants, shops, parks, and schools, with excellent access to St. Clair West transit and the Allen Expressway. (id:47351)
3202 - 30 Grand Trunk Crescent
Toronto, Ontario
High floor NW corner unit, unobstructed view of downtown Toronto landmarks - CN tower, Rogers Center, and of course, the Lake. Heart of Entertainment District, steps away to many famous attractions, CN tower, Scotiabank Arena, Convention Center, Ripley Aquarium, Roundhouse Park, Harbor front, etc. Walking distance to hot spots (PATH, Union Station, South Financial District, Shopping/Restaurants/Bars, and so much more). Highly sought-after unit with a split floorplan, one parking spot and one locker (both are conveniently located at the same level) are included, Hydro/heat is also included! Amazing Amenities Incl: Indoor Pool, Sauna, Gym, Rooftop Patio, Media Rm, etc. Extras: All Existing Light Fixtures, Window Coverings, Fridge, Stove, Microwave, Dishwasher, Washer, Dryer & Exhausted Fan.*For Additional Property Details Click The Brochure Icon Below* (id:47351)
4302 - 42 Charles Street E
Toronto, Ontario
Location Location Location! Stunning 2 Bedroom Corner Unit Condo With S/E Exposure Located In Yonge & Bloor! 9-Foot Ceilings Throughout. Both Bedrooms Feature Floor-To-Ceiling Windows, Creating A Bright And Inviting Living Space. The Unit Also Offers A Large Wraparound Balcony With A Beautiful Lake View. State Of The Art Hotel-Inspired Amenities. Fully-Equipped Gym, Swimming Pool, Rooftop Lounge, 24 Hour Concierge, Walking Distance From U Of T, Bloor St Shopping, The Yonge/Bloor Subway Lines, Financial District, Hospitals, Entertainment District, Subway, And Restaurants. Walk/Transit Score 100/100. (id:47351)
4722 Ryerson Crescent
Niagara Falls, Ontario
This centrally located 1.5-storey home is just minutes from the Niagara River Parkway, restaurants, Clifton Hill, the casino, hotels, and offers quick highway access. The main level features a living room, dining room, kitchen with dinette area and walkout to the backyard, a bedroom or den, and a four-piece bathroom. The second level offers three bedrooms, most with hardwood flooring. A large covered front porch provides the perfect space for entertaining or enjoying your morning coffee. Ideal for first-time home buyers or as an investment property. (id:47351)
12 - 280 Goulard Road
West Nipissing, Ontario
Excellent opportunity! Why rent when you can live in this newer modular home. Beautiful bright one bedroom home with high ceilings, large windows, hardwood and ceramic floors, main floor laundry with 4 pcs bathroom and the well-appointed kitchen has been nicely finished. There is a 200 amp panel, hot water on demand, Venmar air exchanger and electric baseboard heat. Home is extremely well insulated, metal roof, sitting on metal piers with full insulated skirting around the home which lends well for storage space. The yard provides you with your own sitting area and green space, as well as a small private deck and large storage shed. The previous owner has designed the home with future expansion potential; entry from kitchen to future 12 x 16 addition which has been approved by the town all you need is the building permit. Multi Domaine Trailer Park is on city water and sewers with park fees of $480/month. Five minutes from downtown Sturgeon Falls and all it has to offer. See documents for application and utilities. (id:47351)
47 Bensley Lane
Hamilton, Ontario
Executively crafted luxury townhome in the heart of Hamilton, showcasing nearly $70,000 in premium builder upgrades and finished to the highest standards from top to bottom. This exceptional home features premium vinyl flooring, a sleek standing glass shower, and a stylish electric fireplace anchoring the main living space. The upgraded kitchen impresses with extended cabinetry, an open hood range, and Level 3 quartz countertops, seamlessly paired with a striking modern open-riser staircase. The main floor is thoughtfully equipped with a TV mount and HD TV, Google Nest thermostat, and existing window coverings, offering both comfort and convenience. The walkout basement presents outstanding future rental or in-law suite potential, adding versatility and long-term value. Step outside to a beautifully finished backyard featuring a cozy fire pit, ideal for entertaining or unwinding year-round. Located in a highly desirable neighborhood with an excellent walk score, this home is minutes from major highways, McMaster University, shopping centres, parks, banks, and restaurants, and is surrounded by top-rated schools-making it an ideal place to call home. (id:47351)
19771 Mountainview Road
Caledon, Ontario
48.96 acres property in North Caledon featuring a detached 4-bedroom home on workable farmland. The land is currently farmed and qualifies for farm tax rebates, making it ideal for agricultural use or long-term investment.The home offers a spacious and practical layout with oversized rooms, including a main floor family room, separate living room, and breakfast area. Upstairs features four generous bedrooms and three full washrooms. The newly finished basement adds valuable living space and includes a separate entrance providing excellent flexibility for extended family or future use.The residence is approximately 2,517 sq ft as per MPAC, plus garage, and is heated by an efficient ground-source electric system. A large detached shop on the property is well suited for vehicles, equipment, or farm operations.Set in a peaceful setting with expansive open land, this property offers a rare blend of productive farmland, comfortable living, and strong potential. Lots to say, come & look!! (id:47351)
