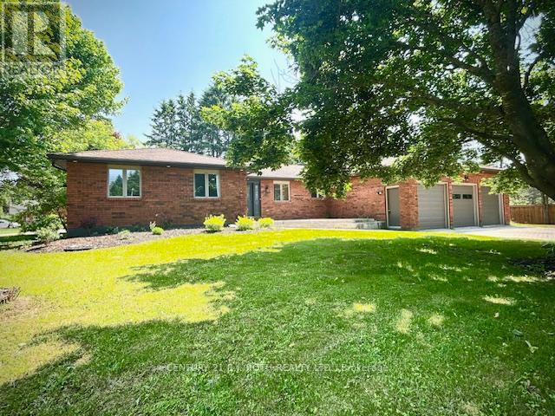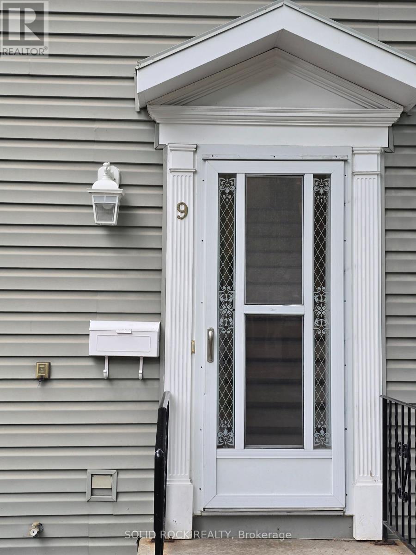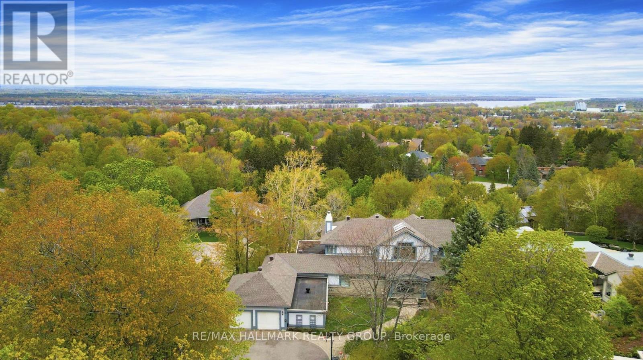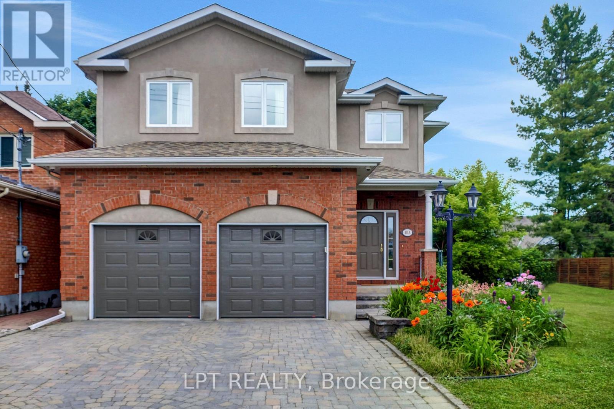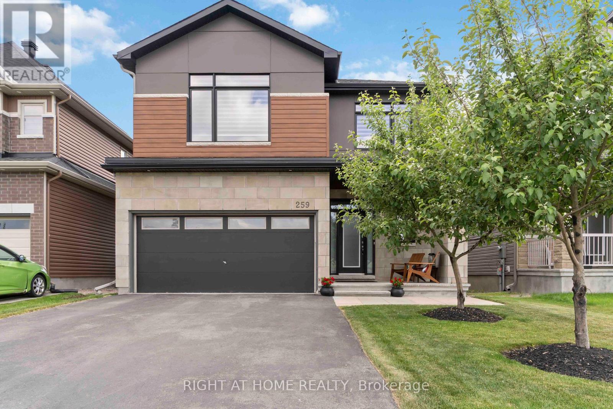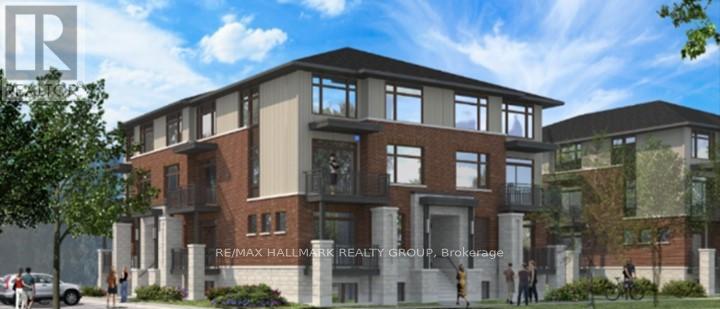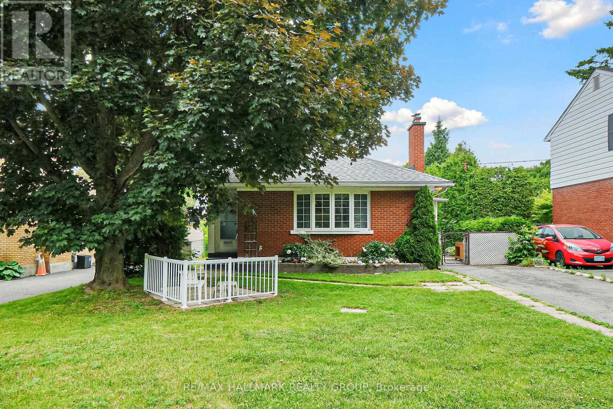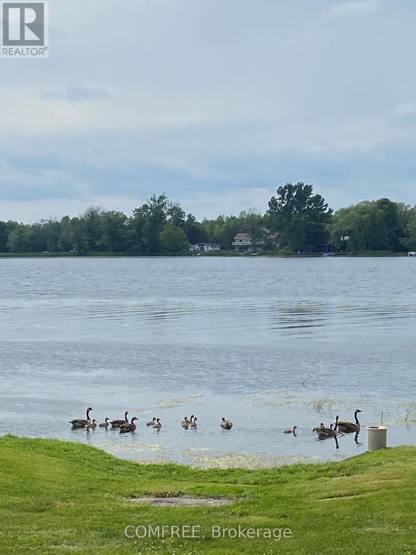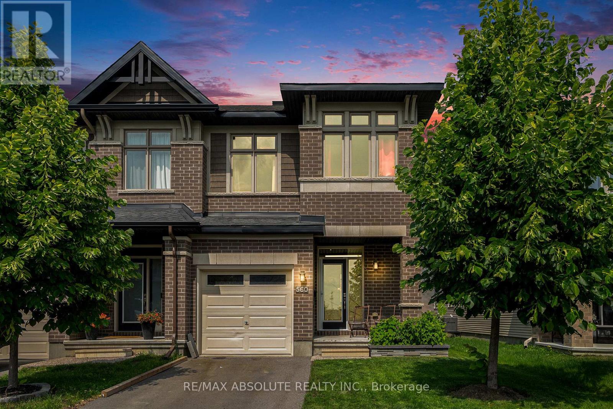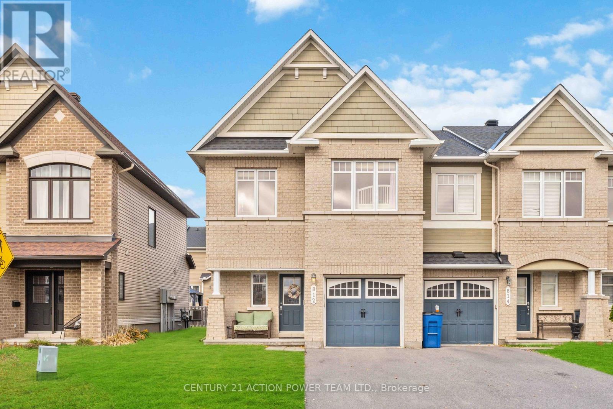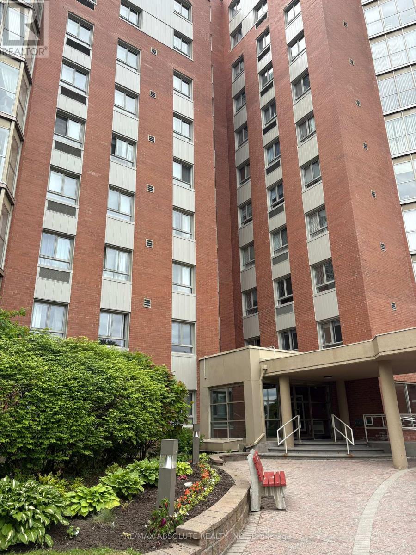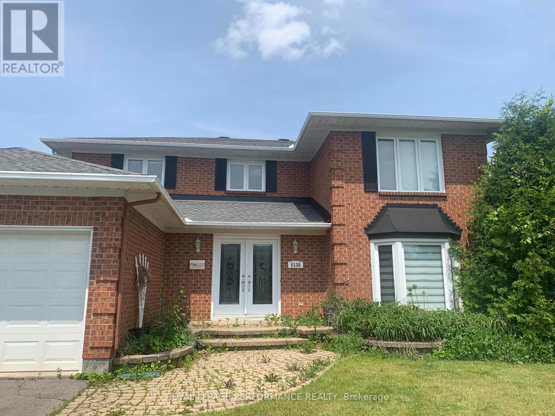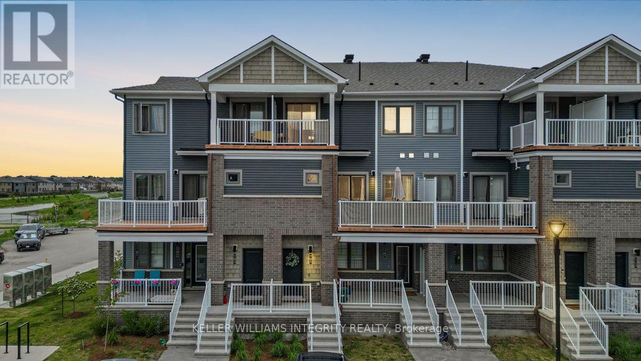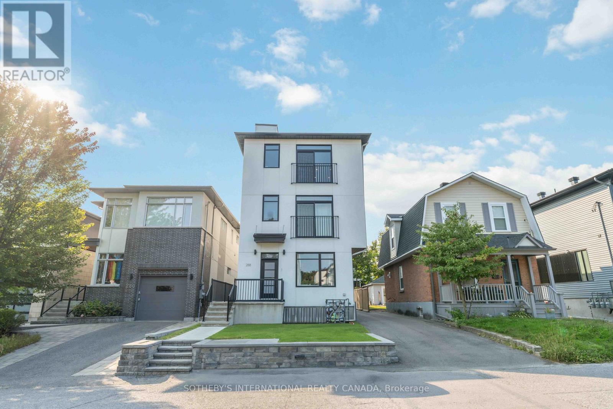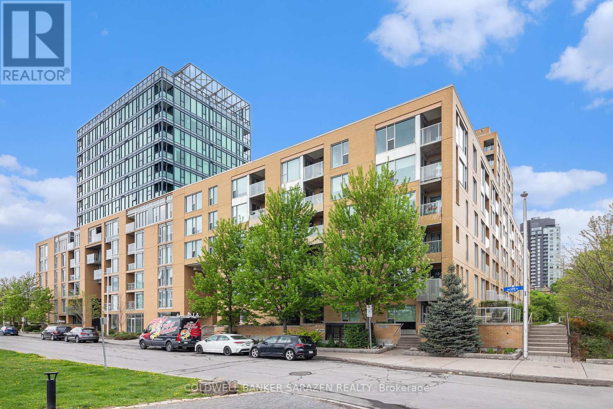46 Holloway Lane
Springwater, Ontario
Welcome to 46 Holloway Lane in the prestigious sought-after Midhurst Community. This fully renovated home offers modern elegance and an open concept main floor. The home features three spacious bedrooms with a large and functional walk-in closet and two full bathrooms upstairs with tons of natural light. The new custom kitchen is perfect for cooking and entertaining, with the large island, exquisite quartz countertops, under mount lighting, under mount sink, pot filler & SS appliances. The large dining room with sliding doors allows you to access the newly built and over-sized rear wood deck. A perfect deck to entertain or sip on your coffee in the morning. The family room offers a stunning floor to ceiling shiplap, custom built-ins, and a sleek linear electric fireplace. This stunning turn-key home has been; freshly painted throughout, updated light fixtures, pot lights, engineered hardwood floors on main, all new bathrooms with new vanity, tub/showers, toilets, fans, porcelain tile, and granite tile. All new interior doors, trim, casing & hardware. New Railing, spindles and carpet on stairs. Updated laundry room with garage access to the oversized 3 car garage. In-law suite Basement features large living & Rec room with a cozy gas fireplace. Two large bedrooms, new modern 4-piece bathroom, freshly painted throughout, new vinyl floors, pot lights, doors and trim. Wet Bar, full kitchen, rough in plug for a stove and laundry in lower level as well. Furnace, Air conditioner, blown in attic insulation & Central Vac in 2024. 3 Car garage with gas heater rough-in and 6 plus car parking, exterior soffit pot-lighting. The charming lot is tastefully landscaped with mature trees, hedges, garden shed, and large poured concrete front porch. This stunning home is a short drive to; parks, schools, trails, and much more. (id:47351)
71 Algonquin Avenue
Kirkland Lake, Ontario
Located in the desirable Federal area, close to schools, parks, and amenities, this inviting 1.5-storey wartime home is perfect for first-time buyers or those looking to downsize. The main floor offers a bright and cozy living room, a functional kitchen, a primary bedroom, and a 4-piece bath, while the upper level features two additional, good sized bedrooms. The full unfinished basement is where you will find the laundry area and additional storage. Outside, enjoy a back deck, and a storage shed. (id:47351)
Lower - 47 Metro Road S
Georgina, Ontario
Two bedrooms and one bathroom with one parking space and a separate entrance. The home features a cozy fireplace perfect for relaxing evenings and its own private laundry. Just a few steps away from Food Basics. (id:47351)
955 John St
Thunder Bay, Ontario
Step inside this fully renovated 3-bedroom, 2-bathroom bungalow that blends comfort and potential. The main floor showcases a bright, modern kitchen, stylish flooring throughout, and an open layout perfect for everyday living. Downstairs, enjoy a fully finished rec room and sleek 4-piece bath — with a convenient side entrance offering excellent potential for a secondary suite. Outside, a fully fenced yard provides privacy and space for pets or kids to play. Need a workspace? A detached shed with its own power supply makes the perfect home office, studio, or hobby space.Situated in a central location with easy access to amenities, this home is move-in ready with room to grow. (id:47351)
130 Concession 15 W
Tiny, Ontario
Your Dream Country Retreat! Experience the perfect blend of luxury, functionality, and self-sufficiency on this breathtaking 40-acre estate.Thoughtfully designed for those who appreciate privacy, nature, and endless possibilities, this property is more than just a home it's a lifestyle.Key Features You'll Love: 1) A detached heated barn and heated garage/workshop, ideal for hobbyists, equipment storage, or business ventures.2) A charming log cabin, perfect for guests, short-term rentals, or a private retreat. 3) A gated entrance leading to a stunning circular driveway, offering both security and a grand first impression. 4) A sunroom retreat with a wood-burning fireplace and a wet bar, designed for relaxation in all seasons. 5) An indoor pickleball court, bringing year-round recreation right to your doorstep! Self-Sustaining & Future-ReadyLiving: 1) 40 acres of versatile land, including 3 acres of scenic woodland surrounding the cabin. 2) A recently dredged pond, perfect for irrigation or enjoying peaceful waterfront views. 3) 28 acres of arable land, giving you the opportunity to grow your own food, cultivate crops, or create a thriving homestead. 4) Room to expand with a secondary dwelling, making it ideal for multi-generational living, a rental unit, or additional guest accommodations. 5) Low property taxes and a prime location close to amenities and beaches, offering the best of both worlds peaceful country living with easy access to shopping, dining, and waterfront activities. Whether you're dreaming of a private retreat, a working homestead, or an investment opportunity, this exceptional estate is ready to make your vision a reality. Visit our website for more detailed information. (id:47351)
9 - 740 Morin Street N
Ottawa, Ontario
Welcome Home! Come and experience this beautifully appointed, light-filled residence nestled in the heart of the city. Located on a quiet cul-de-sac, this home offers the perfect balance of urban convenience and peaceful living. You'll be just minutes from St-Laurent Shopping Centre, Montfort Hospital, Viscount Alexander Park, major banks, top shopping destinations, and a variety of restaurants. Despite its central location, the serene setting allows you to enjoy your backyard in peace, free from the noise of busy streets. Families will appreciate the excellent educational options: 6 public and 6 Catholic schools serve the area, with 10 offering designated catchments. There are also 3 private schools nearby. Outdoor enthusiasts will love the proximity to 5 playgrounds, 3 skating rinks, and 9 other recreational facilities, all within a 20-minute walk. Commuters will benefit from a street transit stop just a 2-minute walk away and a rail transit station less than 2 km from your doorstep. (id:47351)
23 Davidson Drive
Ottawa, Ontario
Scenically Supreme in Rothwell Heights. Surrounded by custom homes valued between $5M - $8M, this stately residence presents a rare opportunity to own in one of Ottawa's most prestigious enclaves at a fraction of replacement cost. Perched on a private hillside with breathtaking views of the Gatineau Hills, this exceptionally well-built and thoughtfully designed home offers appx 5,000 sq. ft. of living space on a prime lot on exclusive Davidson Drive it would be impossible to replicate this caliber of property at todays construction costs. A grand two-storey foyer with imperial staircase introduces the elegant interior. The expansive living room with fireplace opens onto a deck overlooking the treetops perfect for entertaining or quiet reflection. A formal dining room sets the stage for memorable gatherings. The oversized kitchen is the heart of the home, connected to a sunlit family room and a second deck. A remarkable 20-ft main-floor study offers flexibility for a library or home office. Upstairs, the tranquil primary suite features a sitting area, spa-like ensuite, and large walk-in closet. A second bedroom enjoys its own ensuite, while two additional large bedrooms share a family bath. The walkout lower level boasts a 33 x 30 recreation room with oversized windows and direct access to a stunning 70-ft indoor lap pool with hot tub, change room, and bathroom all framed by floor-to-ceiling windows and opening to the outdoors. With timeless architecture, solid construction, and unlimited potential to renovate or personalize, this is a unique opportunity for discerning buyers or contractors in search of a forever home in an elite neighbourhood. Available for GO and SHOW until the 27th of July. 24hrs irrevocable on all offers. (id:47351)
10a Ashburn Drive
Ottawa, Ontario
Outstanding Value! Immaculate 5-bedroom, 2.5-bath two-storey home, exceptionally well cared for and maintained. Freshly painted and filled with natural light, this home offers a warm and inviting atmosphere from the moment you walk in. With over 3,000 square feet of beautiful living space, including a finished basement, there's plenty of room for the whole family to enjoy. The spacious kitchen is perfect for family meals and entertaining, complemented by stunning hardwood floors throughout. Thoughtfully designed with the modern conveniences desired in a family home -- main floor family room, a practical mudroom entrance, and ample storage to keep things organized. The finished basement (redone in 2025) offers additional living space ideal for a rec room, home office, or play area.The primary bedroom features a walk-in closet and a private 4-piece ensuite bath. Outside, enjoy low-maintenance perennial gardens, mature landscaping, and an interlock brick patio ideal for outdoor gatherings. A double car garage completes this well-rounded family home. New garage doors, tracks, and motors (2024). Roof (2019). Bonus: The vacant lot next door at 10B Ashburn Drive, has approved plans for a two-storey home of over 2,800 sq. ft. above grade with a double car garage, which provides peace of mind about future development and aligns with the consistent quality and character of the neighbourhood. For those seeking more land for personal enjoyment while retaining future development potential, the seller is open to entertaining an offer that includes both this property and the adjacent lot -- providing a rare opportunity to secure a larger footprint in a desirable location. Possession is flexible. 24-hour irrevocable on all offers. (id:47351)
259 Joshua Street
Ottawa, Ontario
Welcome to 259 Joshua Street - this exceptional 5-bedroom, 4-bathroom residence blends bold architectural detail with modern elegance in one of the east ends most coveted neighbourhoods in Orleans. As you walk in, you are welcomed by a large foyer with a walk-in coat closet and designer powder room. The property is bathed in natural light, in the formal dining room, great room, and additional family room, with soaring 20-ft cathedral ceilings. The kitchen is a true centrepiece: quartz counters, extended cabinetry, a wine chiller, and an impressive 9ft waterfall island designed for both hosting and daily enjoyment. Upstairs, the primary suite impresses with a walk-in closet and a luxe 5-piece ensuite featuring expansive windows, quartz double vanities, a glass shower, and deep soaker tub. Three more spacious bedrooms, a full bath, and laundry room complete the level. The lower level offers a large finished flex space, with an additional guest bedroom, and full 3 piece bathroom. Outside, enjoy the fully private fenced yard with custom interlock, ideal for private evenings or outdoor gatherings.Perfectly located near trails, parks, top schools, and just 15 minutes to downtown Ottawa. Book your showing today. (id:47351)
1017 Silhouette Private
Ottawa, Ontario
Spacious 2-storey urban condo terrace homes which are modern, affordable and a maintenance free way of living! This lower two-storey unit is approximately 1188 sq. ft. Main floor offers open concept living and dining room, balcony off of the living room, corner study open to the second floor, kitchen with island and powder room. The lower level holds the primary bedroom with ensuite and walk-in closet, second bedroom, full bath and laundry. One outdoor parking space included. Walking distance to Amazon, Costco and all the amenities that Barrhaven has to offer. Excellent opportunity for Investors. (id:47351)
151 Fanshaw Avenue
Ottawa, Ontario
Investors, don't miss this opportunity! This 50 x 100 ft development lot is located in Applewood Acres, a quiet neighborhood close to The Ottawa Hospital General Campus, CHEO, Riverside Hospital, Billings Bridge Plaza, the O-Train, transit, restaurants, parks, and schools. A charming three-bedroom bungalow currently sits on the lot, featuring hardwood flooring throughout the main level. The home offers a formal and spacious living room with a large French picture window, and a retro-chic kitchen with wood-paneled walls, double sinks, a pull-out spice cupboard, microwave shelf, corner appliance cupboard, ceramic backsplash, two lazy Susan's, ceiling fan with lights, and ample white cabinetry. All three bedrooms include double closets. The family bathroom offers a pedestal sink, full ceramic shower surround, and tiled flooring. The partially finished basement includes a rec room with overhead lighting and a concrete floor, laundry area, den, storage room, and cold storage. The lot is landscaped, and the driveway accommodates two cars. Developers this is the opportunity you've been waiting for! Investors, dont miss this opportunity! (id:47351)
72 Corktown Lane
Merrickville-Wolford, Ontario
This is it! Don't miss your chance to own an Outstanding waterfront building lot just under 10 acres on the Rideau River only five minutes from the historical village of Merrickville. You will find us at the end of a long country stretch where you can admire nature and all kinds of wildlife and farm animals. This is an extraordinary opportunity to Make your dreams a reality. You will find in this peaceful and serene property Wooded areas, cleared grass areas well maintained, natural pond, boat access. Spectacular sunset and farmland views that take your breath away. Two buildings and other structures on property are being sold as is condition (id:47351)
1857 Maple Grove Road N
Ottawa, Ontario
Welcome to 1857 Maple Grove Road a spacious and beautifully maintained 3-bedroom, 2.5-bathroom townhome located in the vibrant community of Kanata. This bright and functional home features an open-concept main floor with a modern kitchen, stainless steel appliances, and a generous living and dining area perfect for entertaining or everyday living. Upstairs, you'll find a large primary bedroom with a walk-in closet and ensuite, along with two additional well-sized bedrooms and a full bath. The finished basement offers extra living space, ideal for a home office or rec room. Enjoy the convenience of an attached garage, second-floor laundry, and a private backyard. Close to top schools, shopping, parks, transit, and more this is the perfect place to call home. (id:47351)
560 Triangle Street N
Ottawa, Ontario
From the moment you step inside this sun-soaked corner unit, you'll be captivated by the high-end finishes, soaring ceilings, and a layout designed for both everyday living and elegant entertaining. Spread over two levels of rich hardwood flooring, the home features a welcoming foyer with detailed tile that carries through the powder room. The open-concept main floor is a true showstopper, featuring a dramatic open-to-above living room with floor-to-ceiling windows that flood the space with natural light. A cozy electric fireplace anchors the room, adding warmth and character. The chef-inspired kitchen blends style and function with quartz countertops, stainless steel appliances, a gas stove, large island with breakfast bar, pot lighting, extensive pantry cabinetry, and a sleek backsplash. Door off the dining area leads to your private backyard oasis. A fully fenced retreat with a gas BBQ hookup, perfect for relaxing or entertaining outdoors. Upstairs, the primary suite offers a serene escape with a spa-like ensuite featuring an oversized glass/tile shower and a large walk-in closet. Two additional bedrooms, a modern 4-piece bathroom, and a convenient second-floor laundry room complete the level with style and practicality. The finished basement provides a versatile recreation space, ideal for a home gym, media room, or play area plus ample storage to keep everything organized. Tech meets lifestyle with Smart Home features, including a Nest thermostat, offering you energy efficiency, comfort, and control wherever you are. Corner unit benefits include private driveway, extra windows, enhanced privacy, and a larger outdoor space. Ideally located just steps to Abbottsville Trail, parks, and a wide range of shopping and dining options, this home offers the perfect blend of serenity and connectivity in one of Stittsvilles most desirable communities. (id:47351)
812 Ashenvale Way
Ottawa, Ontario
Welcome to 812 Ashenvale Way! This lovely 3 Bedroom 3 bath plus Loft Townhome is for Rent in Avalon/Orleans. With approx. 2000 square feet of living space this Minto end unit offers space for a growing family. Stunning kitchen with extended cabinets and stainless steel appliances, upgraded hardwood floors throughout main level living and dining rooms. A spacious master bedroom with soaker tub & stand alone shower in ensuite and walk in closet, plus 2 great sized bedrooms and a loft perfect for a home office. The lower level features a great family room with cozy natural gas fireplace a great space for entertainment. This home is in a great family-friendly neighborhood with schools , transit, shopping and recreation just mins away and a bonus its just steps away from Boisdale park. Take a look today! (id:47351)
317 Squadron Crescent
Ottawa, Ontario
Modern, Bright & Ideally Located! This stylish 2021 Mattamy townhome in Wateridge Village offers the perfect blend of urban convenience and natural beauty, just minutes from downtown and steps from the Ottawa River. The ground floor welcomes you with a spacious foyer, a functional laundry room, and inside access to an extra-deep garage with an automatic door opener, perfect for added storage. A low-maintenance interlocked driveway enhances both curb appeal and everyday convenience. The second level showcases a sun-filled open-concept layout ideal for entertaining, with a generous living room, a chic dining area, and a gourmet kitchen complete with stainless steel appliances, a breakfast island, and abundant cabinetry. Step out onto the east-facing private balcony, a serene spot to enjoy morning sunshine or unwind in the evening. Upstairs, the primary bedroom retreat features a full ensuite, complemented by a second bedroom and another full bathroom, part of the smartly designed 2.5-bath layout that provides flexibility and comfort for families or guests. Located near Montfort Hospital, parks, public transit, and all essential amenities, plus just minutes to prestigious private schools: Ashbury College and Elmwood School. A true gem in a growing community! Vacant Possession on/ after Aug 15, 2025. (id:47351)
704 - 960 Teron Road
Ottawa, Ontario
Welcome to this spacious 2-bedroom, 2-bathroom corner unit in the sought-after Atrium Buildings in Kanata. This bright and inviting condo offers a generous layout with large living and dining areas that are perfect for entertaining. Expansive windows and a sun-filled solarium provide abundant natural light and tranquil views of the landscaped gardens, making it an ideal space to relax or enjoy your morning coffee. The well-appointed kitchen features ample cabinetry and counter space, perfect for preparing meals and hosting guests. The primary bedroom includes a private 3-piece ensuite, while the second bedroom is located near a full main bathroom. The unit also boasts plenty of closet space and convenient in-suite laundry for added comfort. This well-maintained, smoke-free building offers a wide range of amenities including an outdoor pool, hot tub, tennis court, squash court, party room, billiards room, and workshop. Enjoy the peaceful setting while being just minutes from public transit, shopping, recreational facilities, nature trails, and easy access to Highway 417. Includes one covered garage parking space (#428)note that it is covered but not underground. Please note: no dogs permitted in the building. Currently tenanted until October 31, 2025. If purchasing for personal use, 60 days notice for possession is required after September 1, 2025. Tenants are cooperative and open to staying if purchased as an investment. 24 hours notice required for all showings.Sorry Tenants asked for the photos of unit not to be displayed. Shows well! (id:47351)
6136 Voyageur Drive
Ottawa, Ontario
Stunning & Spacious Home in Coveted Convent Glen with Breathtaking Ottawa River Views!This luxurious 4-bedroom home offers an exceptional layout and premium features throughout. Enjoy a spacious living and dining area, along with a cozy main floor family room complete with a wood-burning fireplace. The bright eat-in kitchen boasts large windows overlooking a private, backyard and interlock patio perfect for relaxing or entertaining.The home includes an upgraded 4-piece bathroom, quality mixed flooring (carpet, ceramic, and more), and a fully finished basement featuring a large recreation room and additional wash room ideal for extra living space or a home office.Located in a prestigious neighbourhood close to parks, schools, and transit, this rental offers comfort, style, and a prime location. 24-hour irrevocable time on all offers, please with all offers: proof of income/employment letter, photo ID, credit check, and completed rental application. (id:47351)
1308 Creekway Private
Ottawa, Ontario
Welcome home to 1308 Creekway Private (Brand NEW) a charming and family-friendly community that blends suburban tranquility with convenient access to amenities. This beautifully designed lower-unit townhome offers 2 spacious bedrooms and 1.5 bathrooms across 1,063 square feet of thoughtfully laid-out living space. Featuring high-end finishes throughout, the open-concept layout includes modern appliances, an elegant kitchen, and comfortable living areas perfect for everyday life. Pets are welcome, making this the perfect home for you and your furry companions. Enjoy the convenience of in-unit laundry, a private balcony, and a dedicated parking space.1308 Creekway Private is ideally situated near grocery stores, pharmacies, banks, local dining spots, and countless schools and community centers. It is also just minutes from the Tanger Outlets and the Canadian Tire Centre (Palladium Hockey Stadium), offering prime access to shopping and entertainment. The area is well-connected with nearby bus stops and surrounded by green spaces and parks for outdoor enjoyment. This is modern, practical living at its finest. (id:47351)
705 Chromite Private
Ottawa, Ontario
Welcome to 705 Chromite Private, a modern 2-bedroom, 3-bath home nestled in Barrhaven's desirable Heritage Park community. This thoughtfully designed residence offers an open-concept living space, a stylish kitchen equipped with stainless steel appliances, and bright, spacious bedrooms. The primary bedroom features its own private balcony, perfect for relaxing, while the second bedroom includes a convenient ensuite bath ideal for guests or roommates. Enjoy the ease of ensuite laundry and one surface parking space. Located close to parks, schools, shopping, and transit, this home combines comfort, function, and location. Don't miss out on this fantastic opportunity! (id:47351)
31 Acorn Lane
Frontenac, Ontario
Welcome to your lakeside retreat on Bobs Lake! Impeccably updated 3 + 2-bedroom, 2 + 1-bathroom bungalow nestled on private sandy shoreline in Tichborne. From the moment you arrive, the landscaped grounds and striking metal roof set the tone for refined yet relaxed living.Step inside to discover a spacious interior finished with hardwood floors and oversized windows framing water views. The chefs kitchen is a showpiece, featuring granite countertops, stainless steel appliances and a convenient breakfast island. Adjacent, the sunlit dining area opens through sliding glass to a generous deck with clear-pane railing ideal for entertaining.Retreat to the primary suite, complete with ensuite bath and lake vistas. Two additional main-level bedrooms share a modern full bath, while a lower-level wing offers two more bedrooms, a full bath and versatile family room perfect for guests or home office.Outside, the fun continues at the waters edge: new stairs lead to your private sand beach, where a custom dock and powered gazebo (complete with satellite TV and hydro) await summer gatherings. A private road down to the lake ensures easy access. Back at the home, a heated two-car garage, generator plug at the hydro meter. With every detail thoughtfully curated from the granite counters to the gazebo amenities this bungalow embodies vacation at home. Embrace lakeside living in style. Schedule your private tour today. (id:47351)
600 Anjana Circle
Ottawa, Ontario
Open House this Saturday & Sunday! July 26th 2pm-4pm & July 27th 2pm-4pm. Welcome to this gorgeous bungalow in the heart of Barrhaven, offering 2+1 Bedrooms, 3 full baths and over 3000 sq ft of beautifully finished living space. From the moment you step in, you'll love the thoughtful layout that blends comfort, style, and functionality. This home welcomes you with soaring high ceilings and fresh professionally painted soft off-white tones throughout. Sunlight pours through the large windows, highlighting the elegant hardwood floors in the open living and dining areas. The kitchen is an absolute standout- granite counters, stainless steel appliances, a touch faucet sink, and a seamless flow into the cozy family room with gas fireplace. Enjoy casual meals in the eat-in kitchen, where patio doors lead to your private backyard with gas bbq hook up, multiple decks, and a pergola...perfect for morning coffee or evening get-togethers.The main floor offers two generously sized bedrooms with brand-new carpet, a full bathroom, and a convenient laundry room with inside access to the double garage. The primary suite features a spacious walk-in closet and a serene ensuite with a relaxing soaker tub. Downstairs, the fully finished lower level provides even more living space; a massive rec room, third bedroom, bonus room -ideal for an office or home gym, and an additional family room for movie nights or hosting guests.Tucked away on a quiet street but just minutes from Costco, shopping, great restaurants, Cafe Cristal, parks, and easy highway access. This move-in ready home truly has it all! Be sure to check the multimedia link for video, floor plans, and extra photos! Some photos virtually staged! (id:47351)
288 Duncairn Avenue
Ottawa, Ontario
Absolutely Stunning Triplex Located Right In The Heart of Prestigious Westboro! Unit 1 consists of 2 levels of living space with master bedroom, 2nd bedroom, kitchen and dining room on main floor. Lower level features, living room, storage and possible office / den. Unit 2 features master with ensuite, large storage / office space, huge custom kitchen with upgraded appliances, and open-concept living / dining area. Unit 3 features 2 bedrooms plus office, 2 baths, massive rooftop terrace, custom kitchen, open-concept living / dining area and full basement rec. room for home business or gym. All units separately metered and include legal parking. Perfect for owner-occupier or investor. Close to all amenities including, shopping, restaurants, transit and Westboro Village. Financials Available Upon Request. (id:47351)
1301 - 250 Lett Street
Ottawa, Ontario
Welcome to this luxury suite located at Top Floor Penthouse (PHO1) corner unit, 1362 sqft 2-bed plus Den, 2-bath in in sought-after Lebreton Flats, where you are surrounded by nature in the heart of downtown! Enjoy being steps from Parliament, the LRT, biking and skiing paths, the War Museum, new main library, Ottawa River, and historic Pump House whitewater course. Situated right next to the Pimisi LRT Station for easy commuting. Enjoy the penthouse condo with a spectacular unobstructed view of the scenic Ottawa River and Gatineau Hills. Features: open concept 1362 sqft 2Bed+Den, 2 Bath, living/family, dining, floor to ceiling windows, sunlight, granite counter tops, soaring ceilings, central air conditioner, one wider underground parking spot. Den outside windows can be opened to enjoy outside weather. Building amenities: Rooftop terrace, party room, large storage locker, bike storage, heated saltwater pool, fitness club. Status certificate is on file. Vacant & ready to move in immediately! (id:47351)
