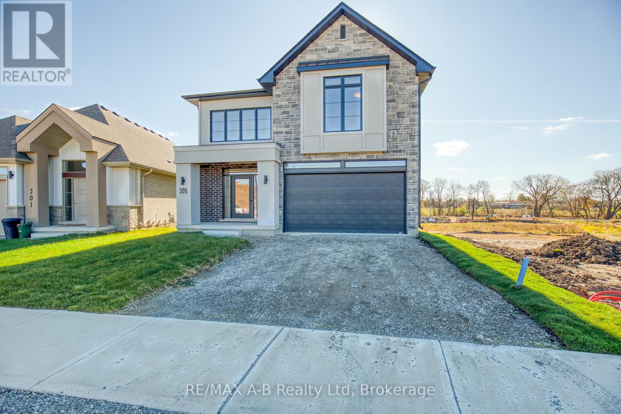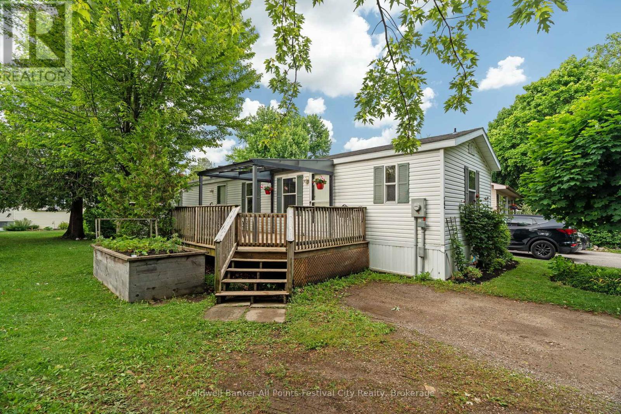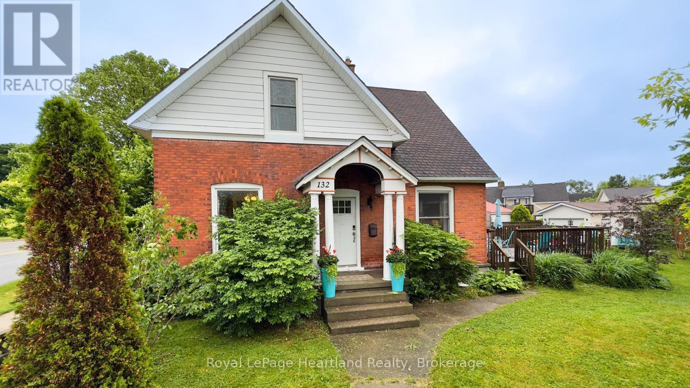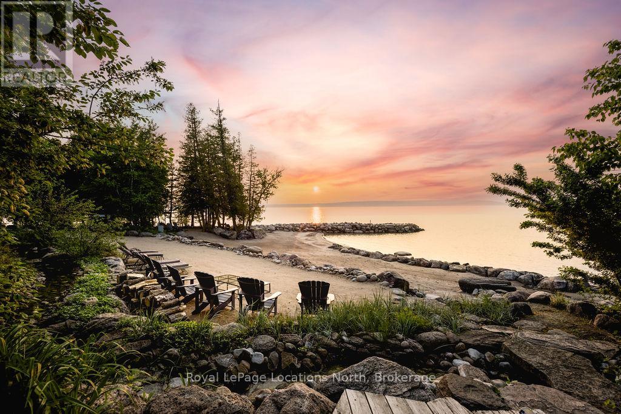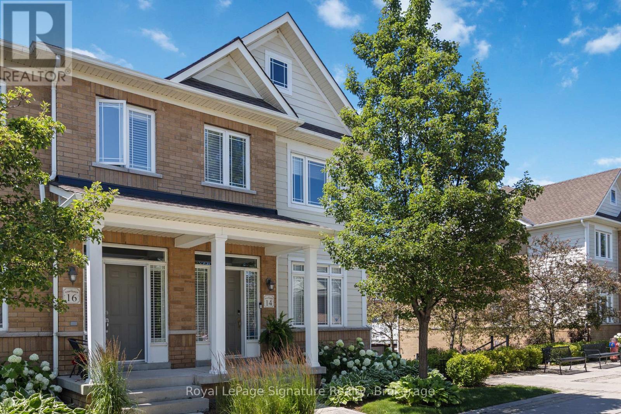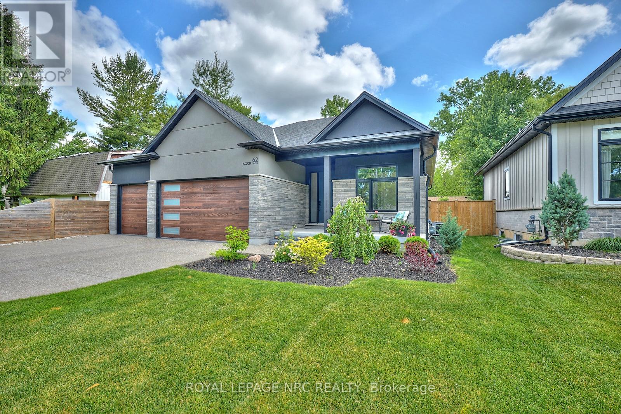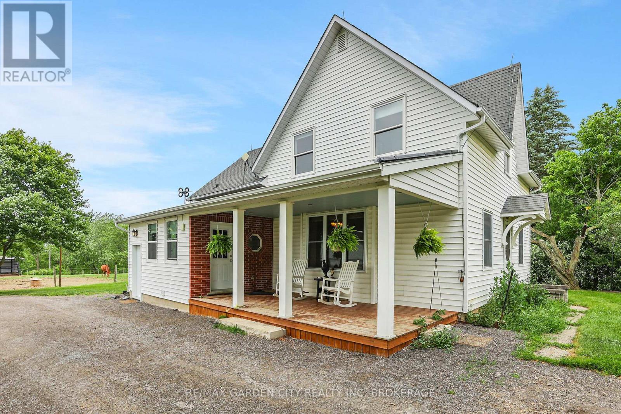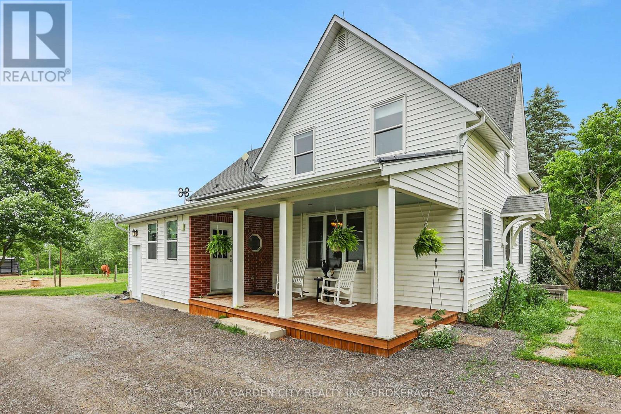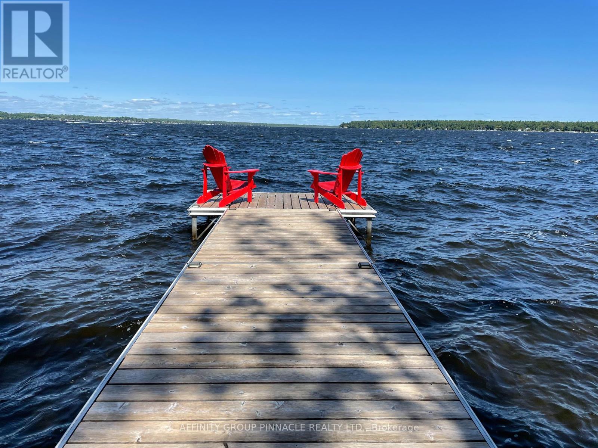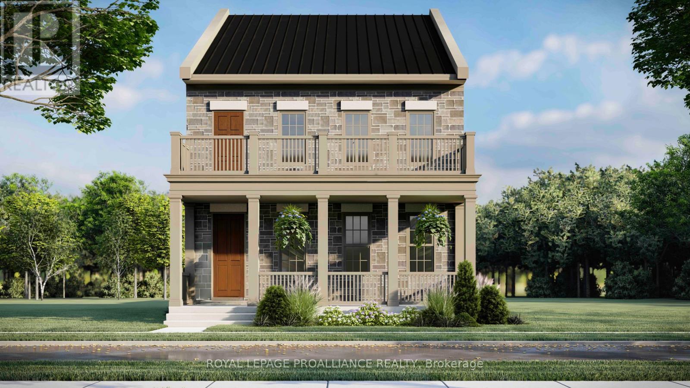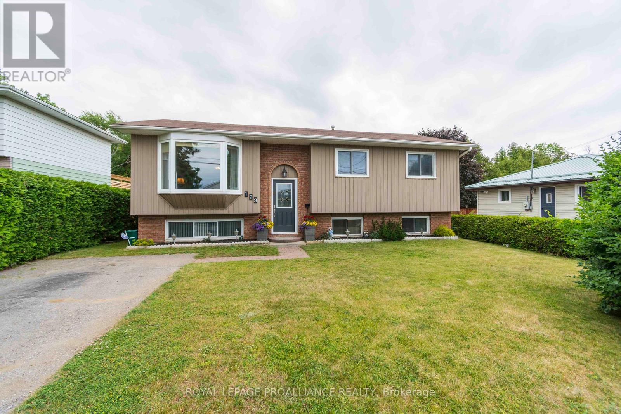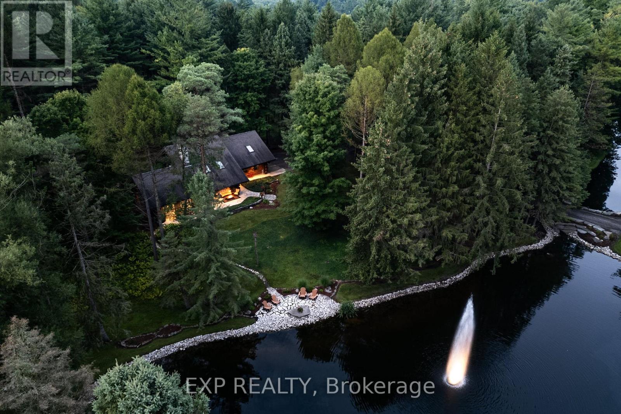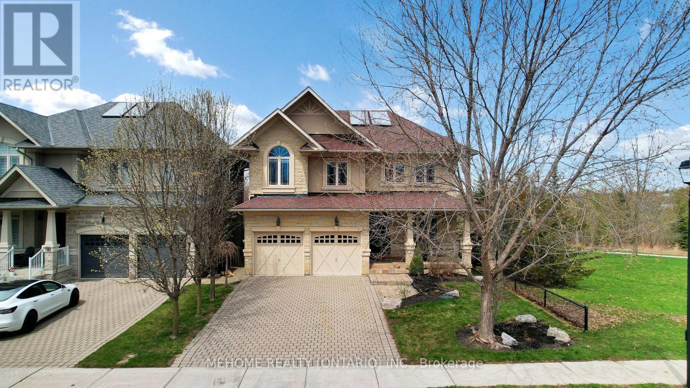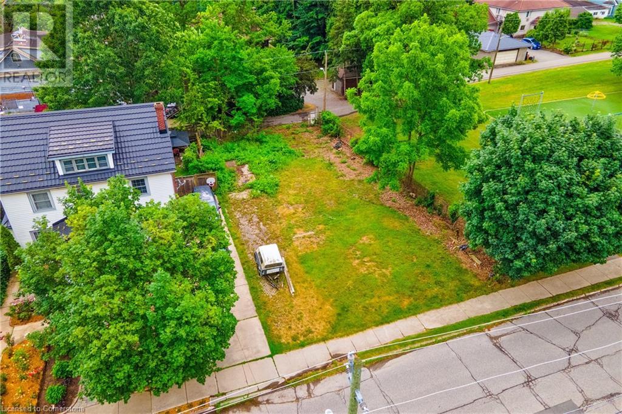324 - 481 Rupert Avenue
Whitchurch-Stouffville, Ontario
Location, Location, Location! Welcome to the heart of family-friendly Stouffville. This turn-key condo is meticulously maintained and offers the perfect balance of modern comfort and everyday convenience. Step into a sun-filled, open-concept layout featuring oversized windows and a spacious living area thats perfect for relaxing or entertaining. The stylish kitchen boasts quartz countertops, stainless steel appliances, and ample cabinetry designed with functionality in mind. With two bathrooms, abundant storage, and thoughtful finishes throughout, this unit truly checks all the boxes. Enjoy your own private outdoor patio - ideal for morning coffee or quiet evenings. Direct access to your parking space and an oversized locker located in the same spot for added convenience. This condo is situated just steps from Main Street, Rupert Park, and major shops, including Longo's, Metro, LCBO, Shoppers Drug Mart, and several banks. With its close proximity to the Go station, commuting is a breeze. This spacious condo offers a rare opportunity to enjoy the perfect balance of modern luxury, comfort, and unmatched convenience. (id:47351)
C420 - 301 Sea Ray Avenue
Innisfil, Ontario
**Fully furnished Irresistible penthouse ** boasting stunning Lake views, expansive courtyard vistas, and soaring ceilings, epitomizing the pinnacle of luxury living at the esteemed Friday Harbour Resort. This magnificent two-bedroom, two-bathroom penthouse, spanning 810 square feet boasts ceilings that amplify the sense of space, complemented by an open-concept layout. The modern kitchen, replete with an island, quartz countertops, and upgraded cabinetry, provides the perfect setting for entertaining. Floor-to-ceiling windows, and a spacious living room, offer breathtaking vistas, while the expansive balcony provides a serene ambiance, overlooking Lake Simcoe and the Friday Harbour marina. Witness the spectacular sunrise and sunset in this southwest-facing penthouse. This upscale residence features premium upgrades, including heated floors in both bathrooms. The penthouse comes fully furnished, ensuring a lavish living experience. Additional amenities include a premium underground parking spot and a storage locker. Enjoy access to the beach, marina, golf course, and fitness centre, making this a true all-season resort destination. Embrace a lifestyle of luxury and leisure, with a diverse array of activities available year-round. Extras include lifestyle investment, monthly club fees $224.97, annual resort fee of $1,684.15, the buyer is responsible for paying 2% plus HST for the Friday Harbour association fee. This lavish, beautifully decorated condo presents a unique opportunity for a discerning buyer. (id:47351)
Lot 24 205 Dempsey Drive
Stratford, Ontario
Welcome to The Capulet, a stunning new 4-bedroom, 3.5-bathroom move-in ready home just minutes from the heart of downtown Stratford, Ontario. This thoughtfully designed home masterfully blends modern aesthetics with exceptional craftsmanship, offering an ideal retreat for peaceful living. The open walk-out layout leads to a serene walking trail and lush green space, perfect for outdoor relaxation. Located just 45 minutes from Kitchener-Waterloo, The Capulet provides the best of both worlds: the charm of small-town living with the convenience of big-city amenities. Every detail has been meticulously crafted to offer a harmonious fusion of contemporary elegance and natural tranquility. (id:47351)
22 Ruth Street
Ashfield-Colborne-Wawanosh, Ontario
Welcome to this charming modular home located in Huron Haven, just north of Goderich. This well-maintained residence features 2 bedrooms and 2 bathrooms, including a primary bedroom with a private ensuite for your convenience and comfort. The open-concept kitchen & living area creates the perfect space for relaxing and visiting. Step outside onto the deck, ideal for summer days or enjoy caring for your own raised veggie garden. The community offers fantastic amenities, including a community centre for social gatherings and an outdoor pool for summer fun. Don't miss this opportunity to enjoy a comfortable lifestyle in a friendly community with access to the shores of Lake Huron! (id:47351)
132 Elgin Avenue E
Goderich, Ontario
Welcome to this beautiful brick home located in the vibrant lakeside town of Goderich, Ontario just moments from the shores of Lake Huron. Full of charm and character, this versatile property offers both timeless style and modern function. Step inside to find a stunning walnut kitchen, original stained glass windows, hardwood floors, Italian marble tiles and detailed wood trim that speaks to the homes rich history. Currently set up as a multi-family residence, the main floor features a bright one-bedroom unit. Upstairs, with its own private entrance, is a second unit that can function as either a one or two bedroom space, complete with a brand new kitchen and a fully renovated bathroom. The property also features a 1 car garage for the hobbiest and mature trees to add privacy. This is a fantastic opportunity for retirees looking to generate rental income, investors seeking a well-located property, multi-generational home or families wanting to convert the home back into a spacious single-family residence. Just a short walk to local shops, restaurants, parks, markets, and community events this location is hard to beat. This is your chance to own a flexible and charming home with a convenient detached one car garage, in one of Ontarios most scenic communities. (id:47351)
1 Gene's Court
Mckellar, Ontario
A 4 season, 3-bedroom, 2-bathroom home on beautiful Lake Manitouwabing with a large kitchen and sliding door leading to an elevated deck to enjoy entertaining, the sun and the west facing sunsets looking at the lake. The family room is open concept with the kitchen and family room both having cathedral ceilings. Enjoy the wood burning stove in the family room on a frosty winter night. And enjoy the seasonal offerings of fresh figs, blackberries, tomatoes etc., from your own attached greenhouse. A detached two car garage/workshop and an added shed for storage provides a convenient workspace for projects. There is also ample added workshop/ storage in basement area kept warm by a newer propane forced air furnace installed approximately 5 years ago. Lake Manitouwabing is one of Parry Sound's largest lakes and features many bays for excursions, swimming, fishing or waterskiing. Boat to a premier world class golf course at The Ridge of Manitou, treat the family to ice cream at Taits Landing Marina or enjoy the summer markets at Minerva Park nearby. With the McKellar Community Centre and the General Store (LCBO) nearby, there is lots to do in McKellar. Parry Sound is nearby for dining, shopping and entertainment and keep Tuesday nights open for free concerts at Bands on the Bay at the Stockey Centre through the summer. (id:47351)
100 Melissa Lane
Tiny, Ontario
Welcome to one of Canada's largest log mansions, a Yellowstone of the North that rivals the magnificent log building in the Yellowstone TV series.This breathtaking, one-of-a-kind waterfront estate at the very point of Georgian Bay's Cedar Point redefines luxury living.Built in 2002 as a private resort, set on 4.37 acres of landscaped grounds w/ 2 beaches over 412 ft of pristine shoreline.With close to 14,000sqft, every detail of this custom-designed home was lavished w/uncompromising quality.The main residence features 8 bed+8 bath+ 2nd living quarters-2 bed+2 bath.Every room is a statement w/soaring ceilings, rich finishes + breathtaking views. Outdoors,this waterfront sanctuary captivates w/private sandy beach, cabana, gentle streams+ 90-ft stone pier offering panoramic views.Boaters will value an 80-ft seasonal dock at the 2nd, pebble beach. Birders will be impressed to learn that Cornell Lab identified 100+species.At night, gather at the pier under a canopy of stars/luxuriate in the 8-person in-ground hot tub.A true legacy property, offering a level of privacy, scale + beauty that simply can't be replicated.Massive log doors feature hand-carved artwork & open to 20-ft high grand foyer a Shooting-the-Rapids carving.Main floor- dining room, living room w/wet bar, sitting room w/ beautiful lake views+office.Custom Kitchen offers a Dacor + Thermador stoves, oven, Sub-Zero fridge/wine cooler, butlers pantry,2 dishwashers+fireplace.The spectacular main floor primary suite has vaulted ceilings, stone f/p +spa-like ensuite w/private deck.Upstairs:3 bed+3 bath + family room.The w/out lower level includes a new accessible bedroom w/ensuite, laundry, games room, gym+Sonos-equipped home theatre.20-seat English pub offers-draft taps/Sub-Zero cooler/keg fridge,ice maker+custom stone fireplace.In-flr heat throughout main home/garage/guesthouse.4-car heated garage. New boiler, cedar shingled roof, irrigation, Starlink internet/cell tower, cobblestone driveway, 90-ft stone pier. (id:47351)
14 Montclair Mews
Collingwood, Ontario
Welcome to 14 Montclair Mews! This exquisite end-unit townhome is situated in the highly desirable Shipyards community of Collingwood - a location that perfectly blends modern living with easy access to both the town's vibrant amenities and the stunning natural surroundings. This open concept layout features three spacious bedrooms, three beautifully appointed bathrooms, and a versatile ground-floor office/den, providing ample space. Nestled in one of Collingwood's most sought-after communities, this property offers unbeatable convenience. Downtown Collingwood, with its charming boutiques, fantastic dining, shopping, and local attractions, is only a short stroll away. Plus,Georgian Bay is just moments from your doorstep, offering breathtaking views of the Bay and the Collingwood terminals. Inside, you'll be welcomed by a freshly painted interior that exudes style,with timeless finishes throughout. The beautifully upgraded kitchen, featuring sleek stainless steel appliances and though. (id:47351)
62 Bacon Lane
Pelham, Ontario
Custom-Built Modern Luxury Bungalow with Triple Car Garage in Prestigious Fonthill! Welcome to this custom-built modern bungalow, where thoughtful design exceptional craftsmanship meet in one of Fonthill's most desirable executive neighborhoods. Built in 2021, this sprawling home is situated on a generous 56x 150 ft lot, creating private backyard retreat. This home offers excellent in-law potential with a separate entrance to the basement through the garage, ideal for multigenerational living, extended family, or future rental income. Showcasing a triple car garage with insulated doors & epoxy floors (2022), this home blends upscale style w/everyday practicality. The brick, stone, stucco exterior, exposed aggregate driveway/walkway, and composite deck w.gas BBQ line enhance its' curb appeal & outdoor living experience. Step inside to soaring 9 ft ceilings, 8 ft doors, a an elegant open-concept layout featuring engineered 5.5 hickory floors & maple stairs. The gourmet kitchen is a showpiece w/floor-to-ceiling cabinetry, quartz countertops, & a large quartz island w/removable live-edge ash breakfast bar. The main living area is anchored by a stunning gas fireplace w/Brazilian slate surround, while the finished basement includes an electric fireplace, laminate flooring, & ample space for extended living. Additional premium features include: Quartz countertops in kitchen + all bathrooms, & laundry, rectified porcelain tile in bathrooms, custom blinds, On-demand hot water heater (owned), Central vac rough-in, Data cabling in 3 bedrooms + both TV areas, Bullfrog A7L hot tub (2022), Spacious Primary suite w/walk-in closet and 4-piece ensuite. From the Brazilian slate accents to the oversized garage & functional layout, every detail has been carefully curated for modern comfort and timeless design. This is a rare opportunity to own a highly upgraded, move-in ready custom home in an exclusive Fonthill location just minutes from shopping, parks, golf, top-rated schools. (id:47351)
2460 Effingham Street
Pelham, Ontario
Unbelievable 16.68-acre property featuring a fully renovated 5-bedroom century farmhouse on prestigious Effingham St with 2 road frontages. Numerous well-kept outbuildings include the original 3-storey dairy barn with concrete silo. The lower level houses chickens and geese with a walk-in cooler; the 2nd and 3rd levels showcase exposed hand-hewn beams, planks, a stage area, and 4-piece bathroom. A loft/bar area makes it perfect for parties and events. The original milk house has been converted into a heated, insulated workspace with tile floors, currently used as a wellness/therapy office. A transfer box for a generator hookup has been put in which can run the whole property, natural gas line to this majestic barn. A detached 23 x 35 brick/block shop/garage has 220V power and overhead doors, one 9' high. Also included are a 50 x 50 implement shed, 50 x 100 coverall, pond, bunkie, and lean-to picnic area. 12 Mile Creek runs through the bush and meadow, home to wildlife like deer and turkeys. Conservation & Ducks Unlimited planted 4000 trees in recent years. Apple, cherry, plum trees, and raspberries grow in the backyard. There's a good-sized horse paddock with a walk-in shed and frost-free water system. Approx. 5 acres are in cash crop, plus an additional 10 acres rented by the owner, reducing property taxes significantly. A covered side porch leads into a tiled mudroom. A second front entrance opens to a hardwood foyer, original parlor (office), and living room with wide plank floors and French doors. Main floor includes a 3-piece bath, spacious kitchen with granite countertops, laundry room with separate shower and pantry. Step out to a wood deck with a hot tub and gazebo. Upstairs: 5 bedrooms (4 w/wide plank floors) and a 3-piece bath with skylight and glass shower. Full basement with 200 amp service, 1yr new gas on-demand water system, sump pump, central vac, filtration system, and 2yr new central air. Don't miss this rare opportunity! (id:47351)
2460 Effingham Street
Pelham, Ontario
Unbelievable 16.68-acre property featuring a fully renovated 5-bedroom century farmhouse on prestigious Effingham St with 2 road frontages. Numerous well-kept outbuildings include the original 3-storey dairy barn with concrete silo. The lower level houses chickens and geese with a walk-in cooler; the 2nd and 3rd levels showcase exposed hand-hewn beams, planks, a stage area, and 4-piece bathroom. A loft/bar area makes it perfect for parties and events. The original milk house has been converted into a heated, insulated workspace with tile floors, currently used as a wellness/therapy office. A transfer box for a generator hookup has been put in which can run the whole property, natural gas line to this majestic barn. A detached 23 x 35 brick/block shop/garage has 220V power and overhead doors, one 9' high. Also included are a 50 x 50 implement shed, 50 x 100 coverall, pond, bunkie, and lean-to picnic area. 12 Mile Creek runs through the bush and meadow, home to wildlife like deer and turkeys. Conservation & Ducks Unlimited planted 4000 trees in recent years. Apple, cherry, plum trees, and raspberries grow in the backyard. There's a good-sized horse paddock with a walk-in shed and frost-free water system. Approx. 5 acres are in cash crop, plus an additional 10 acres rented by the owner, reducing property taxes significantly. A covered side porch leads into a tiled mudroom. A second front entrance opens to a hardwood foyer, original parlor (office), and living room with wide plank floors and French doors. Main floor includes a 3-piece bath, spacious kitchen with granite countertops, laundry room with separate shower and pantry. Step out to a wood deck with a hot tub and gazebo. Upstairs: 5 bedrooms (4 w/wide plank floors) and a 3-piece bath with skylight and glass shower. Full basement with 200 amp service, 1yr new gas on-demand water system, sump pump, central vac, filtration system, and 2yr new central air. Don't miss this rare opportunity! (id:47351)
130 Lyle Street S
Alnwick/haldimand, Ontario
Welcome to this charming, all brick bungalow, nestled in the sought after hamlet of Grafton. Set on a beautifully landscaped oversized lot with mature trees, with a meandering seasonal creek and vibrant perennial gardens, this property offers a rare sense of privacy and a peaceful park like setting that feels worlds away from the hustle of urban life. Inside this bright sun filled home, an easy flow from the well appointed eat in kitchen to the open living - dining room complete with rich dark hardwood floors makes modern living a breeze. A walkout from the main living space to a raised deck that extends the full length of the house and overlooks the property, provides privacy and a great opportunity for seasonal enjoyment. Two light filled bedrooms with oversized closets and a full bath complete the main level. A beautifully finished lower level expands your living space with a generous family room featuring a cozy gas fireplace, and an additional room for a private home office or work out space - perfect for todays flexible lifestyle. Steps to local schools, minutes to major highways and close proximity to spas, renowned country inns, the sparkling shores of Lake Ontario and the vibrant towns and rolling hills ofNorthumberland, don't miss this opportunity to make this special private property yours. (id:47351)
5 Conger Drive
Prince Edward County, Ontario
Experience the best of retirement living in the sought-after adult community of Wellington-On-The-Lake in Prince Edward County. This immaculate 3-bedroom, 2-bathroom freehold bungalow, the popular "Cabernet" model, offers 1,640 sq. ft. of thoughtfully designed space with modern finishes and exceptional upgrades. A new interlock walkway, stone stairs, and pristine landscaping enhances the front entrance, creating stunning curb appeal. Inside, the home features soaring 9' ceilings and elegant engineered hardwood floors, creating an open and airy atmosphere. The chef's dream Kitchen features a gas range & high end SS appliances, quartz countertops, an extended island with breakfast bar, a spacious walk-in pantry, custom cabinetry, a stylish back splash and slide-out waste bin drawers for added convenience. Cozy up in the Living Room by the gas fireplace with your favorite book and unwind in warmth & comfort. Step through the Dining area's patio doors onto a spacious 12' x 24' deck, complete with a BBQ gas line and gazebo - an ideal extension of your living space for relaxing or entertaining. The bright Primary suite is a private retreat, boasting a large WI closet and an ensuite with a double vanity and walk-in shower. Two additional bedrooms provide flexible space for guests, an office, or a hobby room. The full-height basement offers the potential for additional finished space and a cold cellar for your wines and preserves. Direct access to the 2 car garage with a220-volt outlet, ideal for electric vehicle charging or workshop equipment. Residents of Wellington-On-The-Lake enjoy access to fantastic community amenities, including a heated in-ground pool & recreation facilities. Located in the heart of Prince Edward County, this home is just minutes from world-class wineries, breweries, fine dining, boutique shopping, and stunning white sand beaches. Whether you are looking for relaxation adventure, this incredible location offers the best of both worlds (id:47351)
1 Rose Street
Kawartha Lakes, Ontario
Dream waterfront cottage at 1 Rose St, Kawartha Lakes a move-in-ready 3-bdrm, 1 bth, cottage with year-round municipal services (excluding sewer and water). Boasting 87 feet of weed-free Sturgeon Lake shoreline, with an aluminum docking system. Step inside to a cozy living area featuring a dining room & family room with an air-tight wood stove for chilly nights. Fully insulated walls & ceiling ensure year-round comfort. A sliding glass door opens to a patio where you can take in unforgettable sunsets over the lake. The tall white pines provide privacy & rustic cottage country Canadian feel. Bonus amenities include a renovated & insulated bunkie, Sylo bar with deck for entertaining, drilled well, & improved driveway. Enjoy direct access to multiple communities via the Trent Severn Waterway. This property is a must see for families, cottagers, & investors alike with lucrative seasonal & annual revenues for both short term & long term rental opportunities. (id:47351)
Part 2 Charles Wilson Parkway
Cobourg, Ontario
Located on Charles Wilson Parkway in the sought-after New Amherst community, this beautifully designed to-be-built 1,853 sq. ft. two-storey home blends classic architectural styling with modern finishes offering the perfect balance of comfort, style, and functionality.With 3 bedrooms and 2.5 bathrooms, this thoughtfully planned home suits families, professionals, or anyone looking for a low-maintenance lifestyle in a vibrant, walkable neighbourhood. The main floor features a spacious principal suite complete with walk-in closet and private ensuite. A main floor laundry room adds practical efficiency, while the open-concept kitchen, dining, and living areas are perfect for entertaining or everyday ease. Large windows and double front porch access offer a strong connection to the outdoors and sweeping views of the central park. Upstairs, two generous bedrooms, a full bath, and a versatile loft-style sitting area make an ideal family room, home office, or play space. An attached two-car garage at the rear preserves the community's classic streetscape, while the full masonry exterior ensures durability and curb appeal. **Premium features that are standard in all New Amherst homes: Quartz counters in kitchen and all bathrooms, luxury vinyl plank flooring throughout, Benjamin Moore paint, custom colour exterior windows, high-efficiency gas furnace, central air conditioning, Moen Align faucets, smooth 9' ceilings on the main-floor, 8' ceilings on 2nd floor and in the basement, 200amp panel, a fully sodded property & asphalt driveway** Note: Photos are artist's renderings (id:47351)
3 - 326 County Road 38
Trent Hills, Ontario
Waterfront living in beautiful Campbellford! This one Bedroom plus den, one floor living town-home is perfect for retirees or professionals. Walking distance to shops, restaurants, groceries, parks, library and hospital. Enjoy the Trent River right in your backyard where you can canoe, paddleboard or just sit on the dock and soak up the sun! Relax by the natural gas fireplace in the Living Room. Access the huge back lawns through the garden door to your backyard patio, which overlooks the river. Kitchen is complete with appliances. Notables include In suite laundry, convenient large storage room, Central Air and a large outdoor garden shed for your use. Parking for you and your visitor available. New flooring (2024) and new stackable laundry in unit (2024). Maintenance free and worry free living! Available for July 1 possession(potential for earlier occupancy). Tenant pays for hydro, gas, water/sewer. (id:47351)
129 Cedar Street
Brighton, Ontario
This 2+1 bedroom, 2 bath raised bungalow lends itself to multi-generational living and is conveniently located close to downtown, Brighton Bay and Presquile Provincial Park. The upstairs offers an open concept living and dining room and a neutrally decorated kitchen with two pantries for an abundance of storage, two walkouts to the private backyard with mature hedge great for entertaining or kids and pets. Two bedrooms up including a large primary and three piece bathroom. The lower level offers a third bedroom, full bathroom, and second kitchen. Additional features include: natural gas furnace, central air, paved driveway. 10 minutes to the 401! (id:47351)
10608 Longwoods Road
Middlesex Centre, Ontario
Hidden down a private tree-lined driveway deep in the Carolinian forest on the edge of London and minutes from Delaware, this one-of-a-kind property offers TWO HOMES with a combined 6,300 sq. ft. of finished space. Situated on 42.4 acres of private bush and lush forests, the property features interconnecting trails that lead down a ravine to Dingman Creek. At the back of the property, a magnificent log home overlooks various ponds with a stunning fountain that glows at night. Every window offers priceless views, and the front of the home provides peaceful tranquility. The log home is exceptionally well-built, featuring two staircases and a vaulted two-story great room with a mirrored fireplace into the formal dining room. The kitchen has been tastefully redesigned with beautiful wood cabinets and granite countertops. The second level offers three spacious bedrooms and a versatile primary suite with a dressing room that could be converted into a fourth bedroom, walk-in closet, or ensuite.The home at the front of the property is separated into two parts: one side is a sprawling ranch-style home with three bedrooms potential for a 4th and a private patio, while the other side offers a separate space with endless potential. This first home is completely hidden from the back home, set off to the side and surrounded by lush forest. This property feels like another world, with deer spotted several times a day, wild turkeys that roam and graze, and flying squirrels gliding from branch to branch. The trails, beautifully maintained, run all the way down to the river. There is even a fully finished hunting shack, high up on posts and lined with cedar and wood floors, perfect for wildlife watching or hunting. There is a look-out point at the back of the property with breathtaking views of the river. Situated on the edge of London and Delaware, this location cannot be beat and is extremely hard to come by. (Both houses, bedrooms and bathrooms are combined) (id:47351)
204 Doan Drive
Middlesex Centre, Ontario
Step into timeless elegance with a modern edge at 204 Doan Drive. Built in 2020, this freehold townhouse (no condo fees) draws inspiration from French Country architecture with a transitional twist - blending classic European charm with contemporary finishes and clean, modern lines. Inside, the home is bright, sunny, and spacious, offering an open-concept layout that's as functional as it is beautiful. The main floor features a tiled foyer, a sleek two-piece bath, and a standout kitchen with quartz countertops, a large island, walk-in pantry and stainless steel appliances. The dining and living areas are filled with natural light and designed for both everyday comfort and effortless entertaining. Upstairs, the primary suite offers a peaceful retreat with a custom walk-in closet and a beautifully finished ensuite with quartz counters and a glass shower. Two additional bedrooms, a full bathroom, and second-floor laundry with built-in cabinetry add to the thoughtful layout. Step outside to a fully fenced backyard featuring a large deck and custom garden shed, set on a 124.25ft deep lot offering outdoor space thats rarely found in townhomes. The garage includes built-in storage, and the double-deep driveway easily fits two full-sized vehicles.The lower level includes high ceilings, a bathroom rough-in, and 200 amp service, providing even more room to grow. Located in one of Kilworths most desirable communities, just minutes from nature trails, golf courses, schools, restaurants, the YMCA, and more this is refined living with a small-town feel and city convenience. (id:47351)
1143 Quaker Trail
Newmarket, Ontario
A Two-storey Corner Lot home with 4 bedrooms and finished basement in prestigious Stonehaven neighbourhood. A Gorgeous Energy efficient LEED platinum home w/Solar Panels Assists With Cost Efficiency. Stunning Stone and Stucco Exterior, Interlock Driveway. Main Floor 9 ft. ceilings and Hardwood throughout, Led Pot lights. Dinning area; Crown Mldg, Wainscotting. Living/Family Area; B/I Cabinets, Gas Fireplace. Kitchen Feat; Quartz Counters, Mosaic Backsplash & Large breakfast bar. 4 bedrooms on 2nd Floor. The principal bedroom has ponds views with 5-pcs ensuite and large walk-in closet. Convenient 2nd story Laundry. Finished basement W/3pc. Bath, Large Rec Area, Cedar Closet, Cold Cellar and Ample Storage. 240V Electric Vehicle Charger Installed in Garage. Lovingly Landscaped backyard (with Interlocked space, shed, gas barbeque hookup ) backing onto ponds and trail. Perfect location, close proximity to Highway 404 access, shopping opportunities, parks and schools. Steps to the Magna Centre. (id:47351)
1113 - 25 Richmond Street E
Toronto, Ontario
Luxury Yonge + Rich Condo located next to The Financial District. One Bedroom + Den offers upgraded Kitchen Cabinets & Finishes with Laminate Flooring Throughout. Conveniently Located in Downtown Core just steps away from Queen Station, Eaton Centre, Financial District, Entertainment District, St. Michaels Hospital, The Underground PATH, Restaurants and Walking Distance to TMU and U of T. Amazing Amenities: Gym, Yoga Room, Outdoor Pool, Pool Side Lounge, Rooftop Deck with BBQ, Meeting & Work Area, Billiards, Concierge and More! (id:47351)
5244 Ontario Avenue
Niagara Falls, Ontario
Opportunity knocks in one of Ontario's fastest-growing cities. This vacant lot offers a blank slate for your next build — whether you're an investor, builder, or homeowner ready to create something epic. Sitting in a prime location minutes from the Falls, highways, shopping, and schools, this lot gives you the flexibility to design a custom home or potential income property in a high-demand area. Services nearby. Zoned for residential use. Don’t wait for inventory — create it. (id:47351)
130 Lansdowne Avenue
Toronto, Ontario
Exceptional Turnkey Four-Plex Fully Renovated. Investor's dream or perfect multi-generational living opportunity! Offers a unique and versatile layout with Huge income potential. Featuring a massive 4-bedroom main level unit, one 3-bedroom upper level loft unit, and two well-designed 2-bedroom basement units. Each unit has been updated and is carpet-free throughout. Caesarstone quartz countertops that elevate the kitchens. The upper 3-bedroom unit is a standout, boasting a bright layout with and a stylish loft space. 200L Water Heater, 3 rear parking spaces. Laundry facilities on Main level. Easy access to transit, shopping, schools, and green space. This is a rare opportunity to own a fully renovated, income-generating property with flexible living options. Financials attached. Don't miss your chance to add this exceptional property to your portfolio. Some photos virtually staged. (id:47351)
276 Concession 12
South Bruce, Ontario
Rare building lot in the quaint hamlet of Formosa. Short commute to Owen Sound, the Bruce Power Plant or the beaches of Kincardine or Sauble. Looking to build your dream home? Affordable opportunity on a 79' X 264' lot. Sewer services to lot. Water to be supplied by well (to be drilled by Buyer). Don't wait on this amazing development opportunity! (id:47351)


