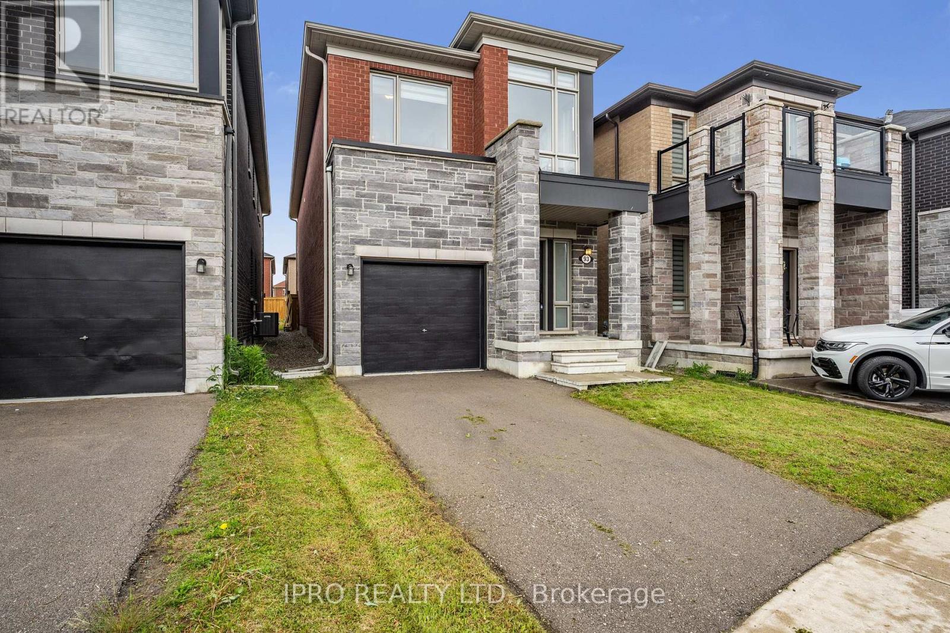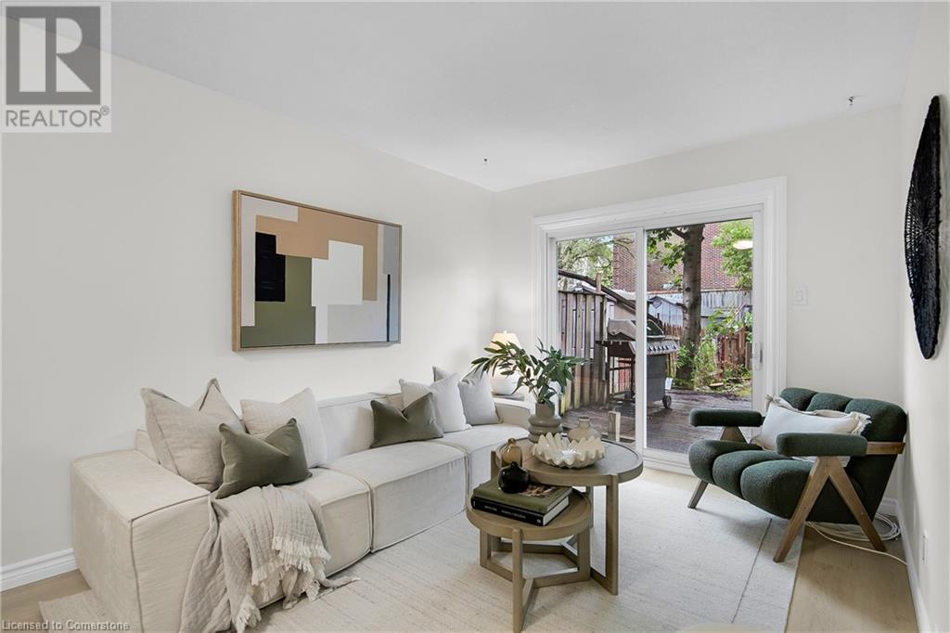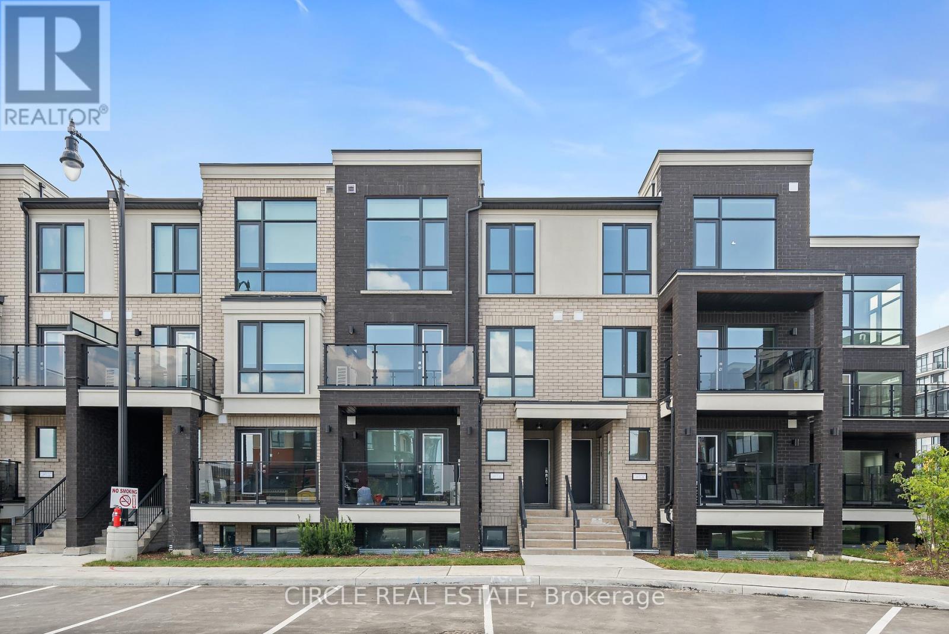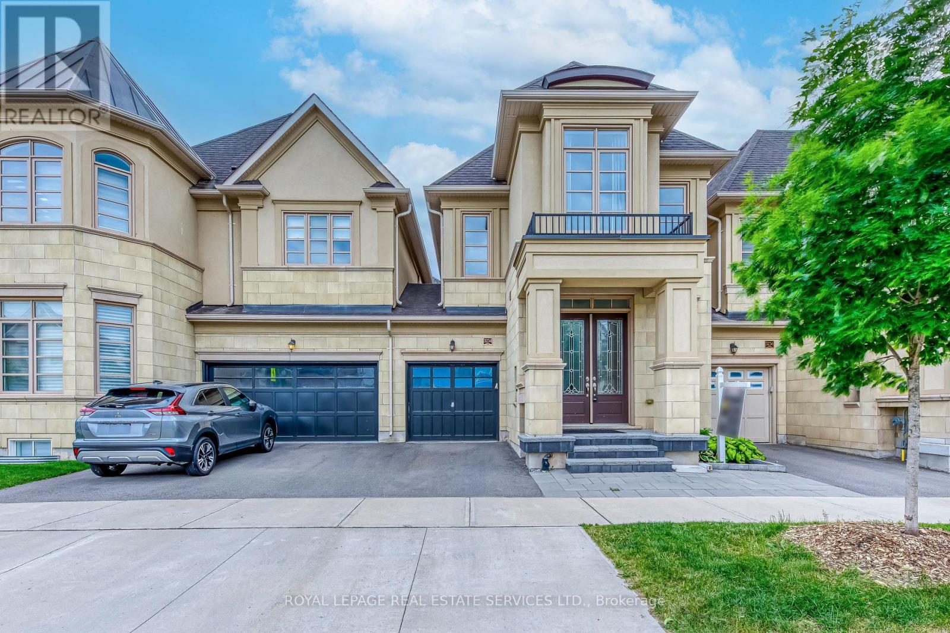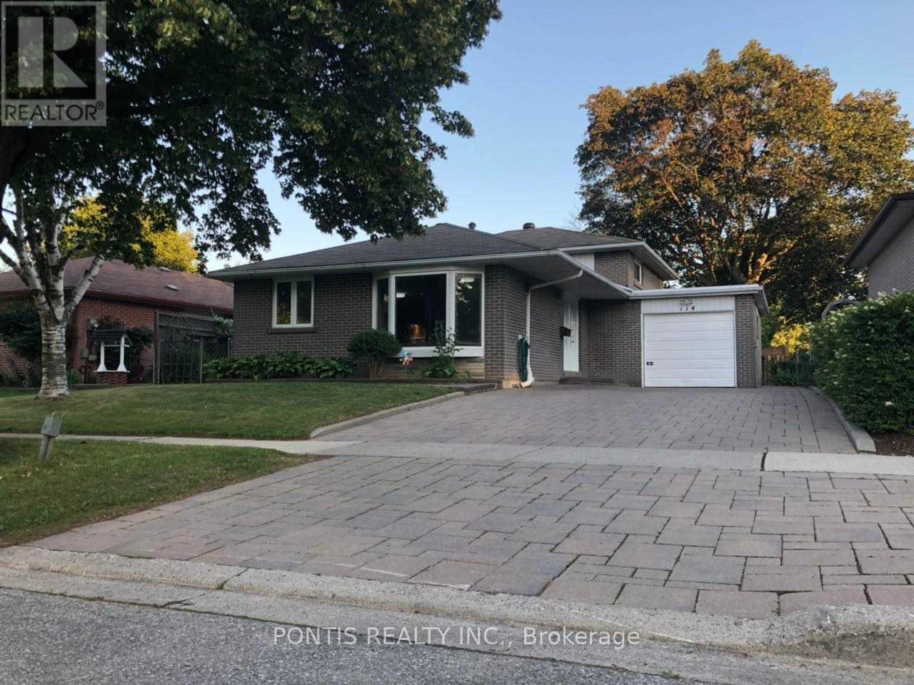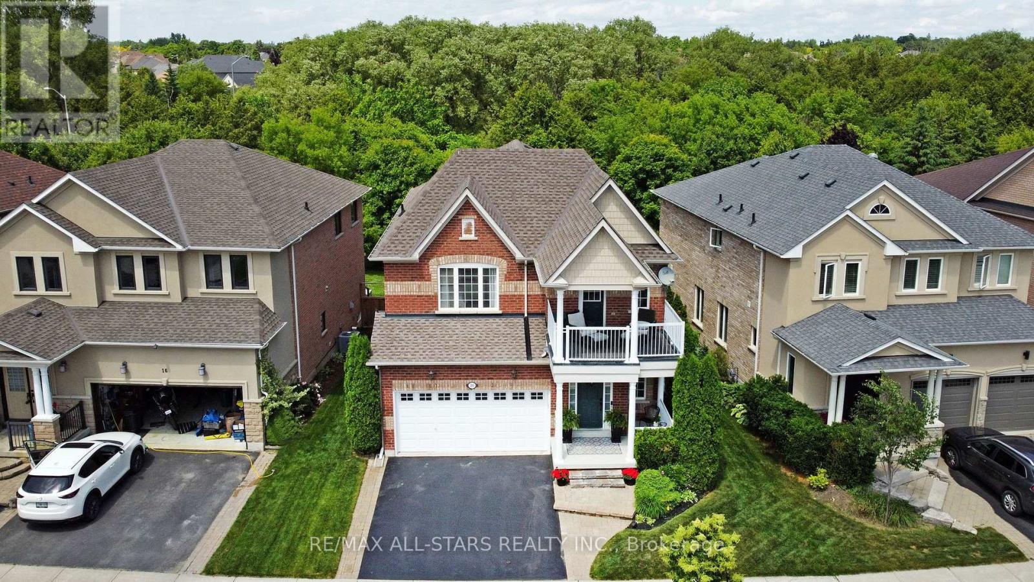618 Lauraleaf Crescent
Ottawa, Ontario
Located in Half Moon Bay, 618 Lauraleaf Crescent is a stylish 2-bedroom, 2-bathroom end-unit townhome with over 1,300 sq. ft. of finished living space across three thoughtfully designed levels. The entry level sets a welcoming tone with a brick and vinyl façade, covered porch, and bright foyer featuring ceramic tile. This level also includes a powder room, laundry area with overhead shelving, and interior access to the deep single-car garage. The main living area on the second floor is open and bright, with a kitchen that features sleek two-tone cabinetry, neutral countertops, stainless steel appliances, and a central island with breakfast bar seating and a pull-down faucet. Rich-toned hardwood flooring flows throughout the living and dining areas, highlighted by large windows. Sliding glass doors from the dining area open to a private balcony. The third level is where you'll find the two bedrooms and one full bath. The spacious primary bedroom includes a walk-in closet, while the secondary bedroom offers flexibility for guests or a home office. The main bath is finished with a tub/shower, ceramic floor tiles, and a dark-toned vanity. This family-friendly community is known for its parks, walking paths, and access to great schools. Just minutes from the Minto Recreation Complex, local shops, and public transit, this home also offers quick access to Strandherd Drive and Highway 416, making commutes into the city seamless! (id:47351)
714 - 1100 Courtland Avenue E
Kitchener, Ontario
Your Kitchener Oasis Awaits! Amazing Views & Value Under $400k! Tired of sacrificing space for location? Your search ends here! Welcome to this sun-drenched, 2-bedroom condo offering breathtaking 7th-floor views of the city from the quiet side of the building. Step inside and discover a modern, carpet-free home thats move-in ready. The open-concept living and dining area is an entertainers dream, with oversized windows that flood the space with natural light. Imagine working from home with an inspiring urban backdrop or hosting friends before a night out.Heres what youll love: Two Spacious Bedrooms: Plenty of room for a home office, guests, or your growing family.Massive In-Suite Storage: A rare walk-in storage room to keep your home perfectly organized. Say goodbye to clutter! Modern Updates: The sleek kitchen and clean, updated bathroom are ready for you to enjoy.Carpet-Free Living: Easy to clean and perfect for a contemporary aesthetic.Live the Ultimate Urban Lifestyle: Your car can take a vacation! With an LRT stop just steps away, commuting is a breeze. Youre minutes from vibrant downtown, lush walking trails, fantastic shopping, and Midtowns best restaurants and cafes.Resort-Style Amenities: Sparkling outdoor pool (Just in time for summer!)Fully-equipped exercise roomRelaxing saunaParty room for your special events...and yes, your own exclusive parking spot is included! This isn't just a condo; it's your ticket to a vibrant, convenient, and affordable lifestyle. Perfect for first-time buyers, savvy investors, or anyone ready to downsize in style.Don't let this gem slip away! Book your private showing today and get ready to fall in love! (id:47351)
50 Sandalwood Avenue
Hamilton, Ontario
This charming bungalow sits on a 49 x 100 lot and features 3+1 bedrooms and 1+1 bathrooms, making it a perfect fit for growing families or those simply looking to expand their living space! The neighbourhood is known for its friendly community and convenient access to highways, schools and local amenities. This inviting home combines comfort and functionality with a well-lit living room that seamlessly flows into the open-concept kitchen. Three good sized bedrooms and a full bathroom complete the main floor. The fully finished basement offers more living space, with a cozy family room, bedroom and bathroom! Enjoy the outdoors in your fully fenced backyard that features a large 16' x 30' heated in-ground swimming pool and a 15' x 25' heated workshop. The workshop can easily be converted into a garage for additional parking if you choose. RSA. (id:47351)
93 Velia Court
Vaughan, Ontario
Welcome To This Exceptional 4-Bedroom, 4-Bathroom Detached Modern House That Offers A Meticulously Designed Open Concept Living Space, Nestled In The Heart Of Vaughan's Prestigious Vellore Village. Perfectly Situated On A Premium Cul-De-Sac Court. Lot. 'The House Features Lots Of Upgrades, Kitchen With Quartz Countertops, A Backsplash, Stainless Steel Appliances And A Spacious Center Island Breakfast Bar. The Family Room Opens To A Fully Fenced Backyard. Upstairs Laundry, Smooth Ceiling Throughout, Pot Lights, 7" Baseboards, Zebra Blinds, Light Fixtures. Luxurious Master Suite Features A Private Lounge, Walk-In Closet, And A Spa-Like 4-Piece Ensuite Bathroom. Unspoiled/Open Basement W/Deep Windows. Amazing Location In A Tranquil, Family-Friendly Neighborhood That Offers Proximity To Schools, Parks, Hospital, And Vaughan's Vibrant Amenities. Enjoy Easy Access To Major Highways, Shopping Centers, And Recreational Facilities, Making It An Ideal Setting For Relaxation And Convenience. (id:47351)
2815 Eglinton Avenue E
Toronto, Ontario
This prime property offers an excellent opportunity for a wide range of commercial uses, including a medical clinic, restaurant, retail shop, catering service, convenience store, or dry cleaner. Boasting a spacious layout and a flexible design, the space can be easily customized to fit your specific business model.Located in a highly desirable, high-visibility area, the property enjoys proximity to all major highways, providing convenient access for both customers and staff. The surrounding neighborhood is vibrant and active, with strong foot traffic and a mix of established retail businesses creating the ideal environment to launch or grow your business. (id:47351)
1345 Klondike Road
Ottawa, Ontario
Family Oriented Location, Pristine And Efficiently Designed Floor Plan, Immaculate Hardwood, Plenty Of Natural Light, Laundry On The Main, Generous Foyer, Spacious Kitchen With Eat In Area/Living Room/Fireplace, All Over Looking Large Backyard With A View Of The South March Conservation Forest. Upper Is With A Loft/Den Area, 3 Good Size Bedroom, 2 Full Bath(Mastbed With 4Pc Ensuite). Basement With Look Out Level Windows, A Bright Rec Room, A Full Bathroom. All walls will be painted to neutral color, professional cleaning will be done after painting. (id:47351)
60 Charles Best Place
Kitchener, Ontario
Welcome to 60 Charles Best Place, a beautifully renovated freehold townhome in a family-friendly neighbourhood. With four bedrooms, two bathrooms, and a bright, carpet-free interior, this home checks all the boxes for comfortable, low-maintenance living. The main level features luxury vinyl flooring throughout and a stylish kitchen with white cabinetry, quartz countertops, and plenty of prep space—perfect for weeknight meals or weekend entertaining. Upstairs, you’ll find four spacious bedrooms with generous closets, plus a freshly updated full bathroom. Downstairs, the finished lower level offers bonus space for a home gym, media room, or play area—whatever suits your lifestyle. Step outside to a fully fenced backyard with lots of room to play or relax, and enjoy the peace of mind that comes with a move-in-ready home in a well-established neighbourhood. With parks, schools, shopping, and expressway access all nearby, this is one you won’t want to miss. (id:47351)
2749 Lakefield Drive
Frontenac, Ontario
A true show-stopper. Nestled on a private stretch of shoreline along Collins Lake, just a short 15-minute drive from Kingston, this lovingly cared for waterfront home offers a rare blend of modern comfort, natural beauty, & flexible living space. Nearly every room captures scenic lake views, including the sun-filled living area with oversized windows & engineered hardwood floors. The heart of the home is a chef-inspired kitchen featuring ivory gold granite countertops, stainless steel appliances, walk-in pantry & an expansive island, all overlooking the great room with soaring ceilings & walkout access to a composite deck. The spacious primary suite enjoys serene water views, a his & her's closet combination & cheater access to the full 5pc bath on the upper level, accompanied by two more generously sized bedrooms. The large lower-level recreation room with in-floor radiant heat (also in the garage) provides additional versatile living space. Extensive updates include a new boiler (2019), roof shingles replaced (2019), new siding (2020), new side door thermo glass (2021), & more. With an abundance of recent upgrades, your own private dock, gentle beach access, & great proximity to town, this is the waterfront lifestyle you've been waiting for. (id:47351)
20 - 175 Veterans Drive
Brampton, Ontario
Beautiful Rosehaven Homes Built Townhouse, Modern Exterior Brick Elevation, Open Concept Layout Features 2 BEDROOMS + 2 BATHS & 2 PARKING!! Great Open Concept Layout with lots of natural Light, Modern Kitchen w/ Quarts Countertop & Stainless Steel Appliances, Balcony to Enjoy the view, Great Location! Close To All Amenities! Banks, Daycare Shopping Plaza, Mount Pleasant Go Station, Schools, Soccer Field, Park. Perfect for first-time buyers, downsizers, or anyone seeking a low-maintenance lifestyle in a vibrant community! (id:47351)
3234 Post Road
Oakville, Ontario
Welcome to this impeccably maintained executive townhome (Only linked by garage) , ideally situated in the prestigious Glenorchy community of Oakville. Built by Fernbrook Homes, this elegant 3-bedroom, 3-bath residence offers over 2,100 sq ft of above-ground living space and features the sought-after 25-ft wide "Eaton" floor plan, designed for both comfort and functionality perfect for families and professionals alike. The English Manor-style exterior showcases timeless stucco with custom mouldings and a welcoming covered front porch. Inside, you'll find a sun-filled, open-concept main floor with hardwood flooring, tray ceilings, and a spacious living and dining area ideal for entertaining or relaxing. The chef-inspired kitchen features crisp white cabinetry, quartz countertops, nearly-new stainless steel appliances, a large center island with extended breakfast bar, and abundant storage. The eat-in area opens to a walk-out deck and fully fenced backyard, ideal for summer gatherings and outdoor enjoyment. Upstairs, the spacious primary suite includes a large walk-in closet and a spa-like 5-piece ensuite with double quartz vanities and a frameless glass shower. Two additional well-sized bedrooms with double closets share a sleek 4-piece bath, one bedroom even includes a dedicated study nook. Convenient second-floor laundry and no carpet throughout add to the modern appeal. Additional Features: Custom gas fireplace with mantle in the family room; Hardwood staircase with upgraded wrought-iron spindles; Professional interlocking in both front and backyard; Exceptional curb appeal and turn-key condition. Prime location close to top-rated schools (including Dr. David R. Williams), scenic parks, shopping, Oakville Trafalgar Memorial Hospital, major highways (403/407/401), and the GO Station. Don't miss this opportunity to own a beautifully upgraded, stylish townhome in one of Oakville's most desirable neighbourhoods! (id:47351)
269 Prospect Street
Newmarket, Ontario
ATTENTION INVESTORS! Two Independent Rentals floors, Fully Updated W/ New Exterior (Asphalt Driveway, Stucco, Roof/Eavestrough, Fence, Deck & Landscaping). W/ New Interior (Kitchen, Washrooms, Closets, Subfloor & Flooring). The Basement Offers Opportunity For An Income Suite, Having A Separate Entrance W/ Full Kitchen, 3 Piece Bath & Separate Living room & Bedroom. This Impeccable & Timelessly Designed House Boasts A Tasteful Combination Of Delicate Accents That Adds A Touch Of Sophistication. As You Step Inside Your Eyes Are Drawn Upward, Captivated By the Loft-Like Ceilings, Creating A Sense Of Openness That Invites An Abundance Of Natural Light. Customized to Perfection & Crafted W/ High Quality Materials Throughout. The Kitchen Alone Is A Culinary Haven Combining Style & Functionality Where Friends & Family Gather To Share The Joy Of Cooking & Dining. Together, These Features & More Transform This Turn-Key Property Into a Sanctuary Making It An Exceptional Home. (id:47351)
538 Main Street E
Hamilton, Ontario
An incredibly rare opportunity to own two detached structures on one parcel in the heart of Hamilton's historic and rapidly transforming St. Clair neighbourhood. This live/work property includes a stunning 4-storey mixed-use building (5,631 SF) fronting Main Street East and a separate, fully detached 1.5-storey residential home (1,853 SF) at the rear. With a combined 7,484 square feet of finished space, this setup offers unmatched flexibility—ideal for multigenerational living, owner-occupied business use, or diverse rental configurations across commercial and residential tenancies. The mixed-use building offers significant upside with potential for a high-exposure retail storefront along Main Street, complete with new commercial windows and street access. At the rear, a large warehouse-style studio space with its own entrance can be separately leased. The central home is well-suited for residential rental or owner occupancy, offering privacy while maintaining income potential from the other structures. Inside, the main building features exposed red brick, two staircases, 10-ft ceilings, a full bar, five bedrooms, five bathrooms, oversized showers and tubs, and a dramatic fourth-floor cupola with 360-degree views. The detached rear house includes three bedrooms, three bathrooms, private yard space, and direct access from both the driveway and laneway. With eight total parking spaces (including a garage), and situated along one of the city’s busiest transit corridors, this property is only blocks from a planned LRT stop, new elementary school, and major developments. A true gem offering unmatched versatility, character, and income-generating potential. (id:47351)
1810 - 260 Malta Avenue
Brampton, Ontario
Step into upscale urban living with this never-before-lived-in suite at Duo Condos! Located in the vibrant center of Brampton, mere moments from the Gateway Terminal and the upcoming LRT line, this sleek 1-bedroom unit features contemporary design and a private balcony for added outdoor space. an open-concept layout, durable laminate flooring, quartz countertops, modern cabinetry, and stainless steel appliances provide a stylish and functional interior. Close proximity to Sheridan College, major highways, parks, and retail centers adds everyday convenience. The building offers an impressive array of amenities, including a fitness center and yoga studio , pet grooming station, boardroom, co-working spaces, party and meeting rooms. The rooftop terrace is your go-to for outdoor enjoyment, featuring a lounge area, BBQs, dining zones, and sun cabanas. Experience the lifestyle you've been dreaming of! (id:47351)
39 Yarmouth Drive
London East, Ontario
Welcome to this well-maintained 3-bedroom, 4-level backsplit perfectly situated in a sought-after neighborhood backing onto the scenic Forest Way Trail. With plenty of room for the whole family, this home offers a functional layout and a peaceful, private setting.Step inside to a bright living room and separate dining area, ideal for entertaining. The eat-in kitchen and opens through garden doors to a deck with a charming gazebo, perfect for relaxing or hosting summer gatherings.The upper level includes three generous bedrooms, while the lower levels offer additional living space to suit your needs family room, rec room, office, or hobby areas.Enjoy the outdoors in the fully fenced yard with access to the trail, providing a serene natural backdrop and year-round recreation opportunities. The double garage adds convenience and storage. (id:47351)
538 Main Street E
Hamilton, Ontario
An incredibly rare opportunity to own two detached structures on one parcel in the heart of Hamilton's historic and rapidly transforming St. Clair neighbourhood. This live/work property includes a stunning 4-storey mixed-use building (5,631 SF) fronting Main Street East and a separate, fully detached 1.5-storey residential home (1,853 SF) at the rear. With a combined 7,484 square feet of finished space, this setup offers unmatched flexibility—ideal for multigenerational living, owner-occupied business use, or diverse rental configurations across commercial and residential tenancies. The mixed-use building offers significant upside with potential for a high-exposure retail storefront along Main Street, complete with new commercial windows and street access. At the rear, a large warehouse-style studio space with its own entrance can be separately leased. The central home is well-suited for residential rental or owner occupancy, offering privacy while maintaining income potential from the other structures. Inside, the main building features exposed red brick, two staircases, 10-ft ceilings, a full bar, five bedrooms, five bathrooms, oversized showers and tubs, and a dramatic fourth-floor cupola with 360-degree views. The detached rear house includes three bedrooms, three bathrooms, private yard space, and direct access from both the driveway and laneway. With eight total parking spaces (including a garage), and situated along one of the city’s busiest transit corridors, this property is only blocks from a planned LRT stop, new elementary school, and major developments. A true gem offering unmatched versatility, character, and income-generating potential. (id:47351)
975 Warwick Court Unit# B1
Burlington, Ontario
Rarely Available - 1 of Only 3 Units in the Building with Private, Walk-up Terrace to the Ground Level. This Spacious, 1 Bedroom + Den Condo Offers 800+ Square Feet of Living Space. Enjoy the Open Concept Floor Plan Featuring an Updated Kitchen with Smart Appliances, Dining Room, Living Room with Feature Wall, Oversized Bedroom with Walk-in Closet & Den with Sliding Doors for Privacy. This Unit is Conveniently Located on the Same Level as the Indoor Pool, Sauna & Fitness Centre for Easy Access. Additional Building Amenities Include a Party Room, Games Room, Hobby Room & Library. 1 Surface Parking #252. Additional Spots Available for $25/month. Condo Fees Include All Utilities - Heat, Hydro, Water, Bell Internet & Cogeco Cable. Commuters Dream with Easy Access to the Burlington GO, QEW Toronto/Niagara and 403. Walkable to Shopping, Parks & Minutes to Mapleview Mall, Spencer Smith Park, Lake Ontario and Downtown Burlington. (id:47351)
114 Cultra Square N
Toronto, Ontario
Welcome to 114 Cultra Square. A detached bunaglow 4 split offering a fantastic investment opportunity with the potential for excellent rental income. Situated in the desirable neighbourhood of Westhill, this property features 2 independant units with seperate entrances. The main floor unit offers a large eat-in kitchen and bright living space. Located minutes schools, Close to UofT, College, All major malls and plazas, Short walk to the bus stand, Short drive to the 401. Commuters can have it all, Just move in and enjoy! (id:47351)
Lot Concession 10 Road
South Glengarry, Ontario
Over 90 acres of mixed bush and swamp land offering a diverse natural landscape ideal for outdoor enthusiasts, hunters, or those seeking a private retreat. This expansive property features a blend of mature trees, low-lying wetland areas, and abundant wildlife, providing a peaceful and secluded setting with plenty of potential for recreational use. (id:47351)
53 Fifeshire Road
Toronto, Ontario
Modern updated and freshly painted family home . One Of The Most Sought-After Roads In The Prestigious St. Andrews Wind fields Area. Laid With Gorgeous Hardwood Floors, Lots Of Potlights And Plenty Of Natural Light . Surrounded by luxurious custom homes, this spacious residence offers a blend of elegant and comfort living. The main floor features a modern living room, a spacious dining room, an expansive family room, a gourmet eat-in kitchen, a charming library with a cozy fireplace, and walkouts to a large backyard with beautiful landscapes, perfect for both entertaining and relaxation. The second floor boasts four generous size bedrooms, with Three en-suite bathroom. The lower level offers additional living space with spacious rooms for recreation, with small kitchen, and One extra bedroom. Second Flr Master Bedroom W/ Fireplace. (id:47351)
36 Grosvenor Avenue S
Hamilton, Ontario
Gage Park Charmer! This distinctive Tudor-style home on a generous 40’ x 120’ lot is full of rare original character – including stained-glass windows, gumwood trim, a curved front door, hardwood floors, and a cozy living room with a wood-burning fireplace. The formal dining room showcases warm wood paneling, while the bright eat-in kitchen has been updated with granite counters and maple flooring. Main floor features a 2-pc bath and versatile bedroom/home office. Walk out to the 12’ x 20’ deck and fully fenced backyard – perfect for entertaining or relaxing. Upstairs offers two bedrooms and a 4-pc bath; the spacious primary includes a walk-in closet. Separate side entrance to the high-ceiling unfinished basement offers excellent potential for added living space or in-law suite. Attached garage + 3-car aggregate driveway. Updates include 200-amp service and 30-year shingles (2016). Amazing location steps to Ottawa St. shops, Gage Park, rec centre, schools, and transit. (id:47351)
515 Hamilton Drive
Hamilton, Ontario
A rare find in Ancaster, this exceptional home sits on nearly one acre of private, wooded land, offering a serene and secluded setting while remaining just minutes from premier amenities and convenient highway access. The expansive lot offers ample space for a pool or additional outdoor features, blending luxury with nature and privacy. With over 5,100 square feet of total living space, this impressive residence features 8 bedrooms, 6 bathrooms, 3 full kitchens, 3 laundry facilities, and 5 gas fireplaces perfectly suited for executive living, small business owners, or multi-generational families. No need to escape to a cottage for calm and tranquility as its all out your back door. Incredible Muskoka tree rich feel privacy with no visible neighbors off the large back deck, this property really has to be seen to feel the class, calm and comfort that is seeped through it. Despite its generous size, the property is surprisingly low-maintenance thanks to beautifully designed perennial gardens and the natural landscape of the wooded lot. The main home has been thoughtfully and artistically remodeled with a rustic, contemporary design, showcasing high-end finishes throughout. The in-law suite enhances the home's flexibility and includes 2 bedrooms, 1 full bathroom, a modern kitchen with stainless steel appliances, laundry facilities, and its own private living space. A standout feature on the property is the custom detached garage, equipped with a hoist, extensive cabinetry, and a full workshop setup. Above the garage, you'll find an additional 887 square feet of living space that serves beautifully as a guest house or second in-law suite, complete with 2 bedrooms, 1 bathroom, a modern kitchen with stainless steel appliances, laundry facilities and deck. This is a truly one-of-a-kind offering in Ancaster that wont last long. Book your private viewing today because once you see it, you'll want to make it yours. (id:47351)
754 Renwick Road
North Kawartha, Ontario
Welcome to 754 Renwick Road on stunning Chandos Lake! This year-round home sits on an immaculately landscaped south-facing lot that gives you big lake views while looking out on Belle Island and South Bay. Situated at the end of the Renwick Peninsula, this property enjoys all-day sun and some truly incredible sunsets. If perfect water is on your bucket-list, drop what you're doing, this waterfront is a 10. Boasting 106ft of private, rocky shoreline - including a natural granite terrace, the depth off the dock dives from 27ft to a staggering 200ft just a stones throw from the shore. Enjoy completely weed-free swimming and, with a good cast, fish for lake trout right from the dock! Built in 2012, this 2bed-1bath home is perfect for mom and dad with a loft apartment in the garage for any guests. If you are considering a larger home, the septic that was installed with the build is oversized and ready for you to build. Multiple amenities support this property and take the hassle out of rural waterfront living, including; garbage & recycling pickup, a standby generator for any outages, low-maintenance lawn & gardens, a cantilevered dock for minimal fuss winterizing your shoreline, a large deck for entertaining, and a convenient outdoor shower for those muddy little feet. From top to bottom, 754 Renwick oozes charm and shows off all of the best attributes to lake life. (id:47351)
20 James Ratcliff Avenue
Whitchurch-Stouffville, Ontario
If you'd like your morning coffee with a side of privacy and greenspace this home is for you! This Beautiful Sun Shiny 4 bedroom 4 washroom Lebovic home(Squirel model) is 2632 square feet with a finished basement. In the heart of Stouffville, you are a short distance to the elementary and high school, Leisure center ,memorial park, transit, trails and not to forget the 275 meter skating trail. Summers never felt so great sitting on your private back (composite) deck overlooking green space. The views are undeniably perfect! Finished lower level is an ideal space for "movie nights", a teenagers "retreat" or has ideal in law potential. A true treasure to show. (id:47351)
15 Wellington Street S Unit# 309
Kitchener, Ontario
Experience the height of urban living at 309-15 Wellington Street S in the heart of Kitchener's vibrant midtown. Station Park stands out as a premier condo development in the bustling Innovation District, perfectly situated along the LRT line, near the expanding Google campus, and Grand River Hospital, embodying luxury and convenience in Kitchener’s urban core. This 621 SF, 1 bed/1 bath, west-facing contemporary condo features a bright and spacious, open concept design, a modern kitchen with backsplash, leading to a spacious living and dining area and extending to an expansive private terrace that’s rarely offered in condo living, with panoramic city views and ample space for outdoor entertaining. Vinyl plank flooring throughout adds to the suite’s contemporary appeal. The generously sized primary bedroom maximizes the living space, complemented by in-suite laundry and 1 underground parking spot. Station Park’s exclusive amenities enrich the living experience, including a premier lounge, aquatics room, amenity kitchen, private dining room, fitness center, Peloton studio, party room, 2-lane bowling alley, a landscaped terrace with cabanas, and more! Located in Kitchener’s Innovation District, Station Park is synonymous with sophisticated urban living, offering easy access to downtown, Victoria Park, and the ION light rail. Adjacent to key landmarks like Google's HQ and Grand River Hospital, and just steps from lively shops and dining, Station Park is an ideal haven for professionals and urban dwellers seeking a connected and vibrant lifestyle. (id:47351)



