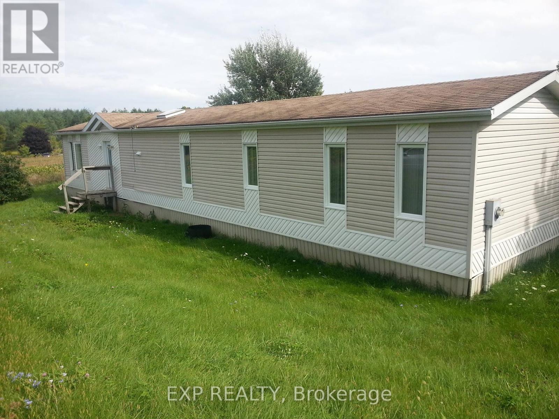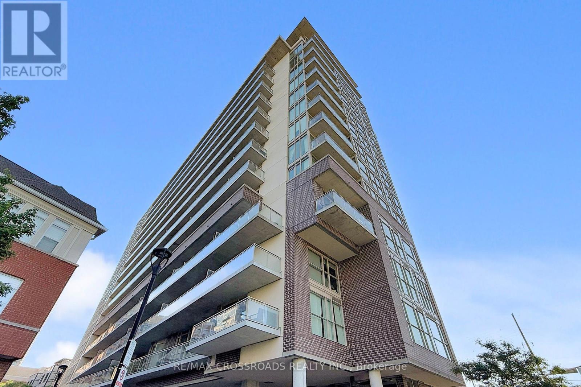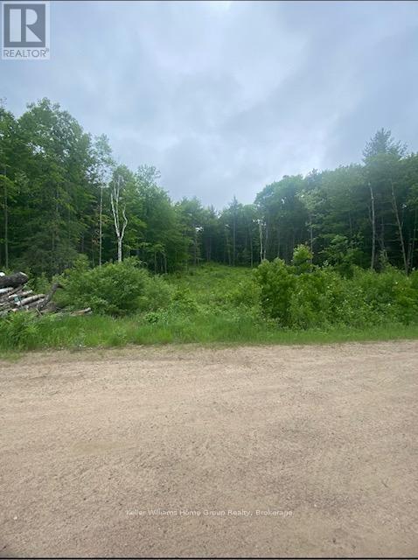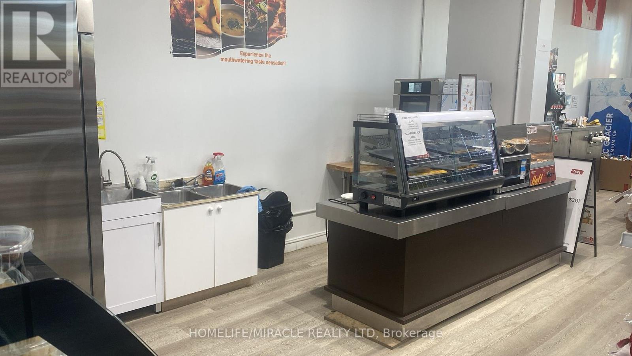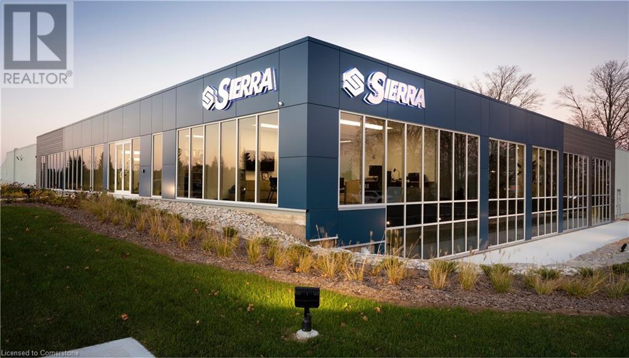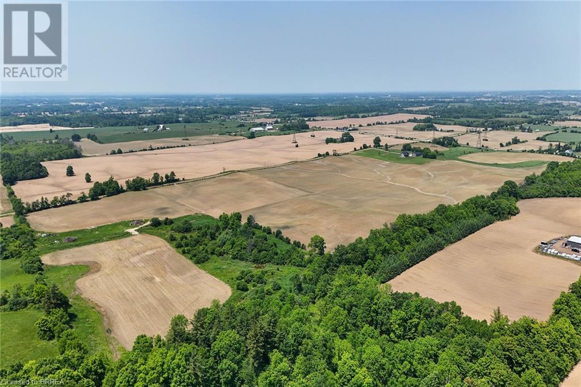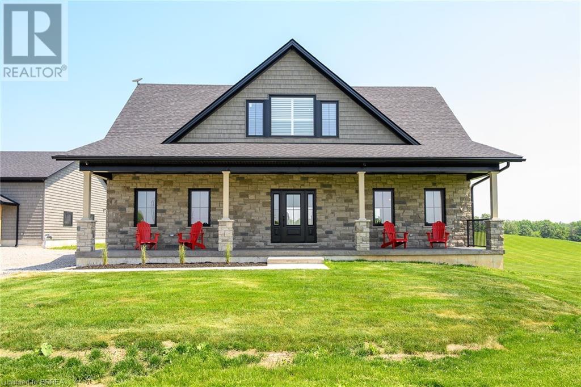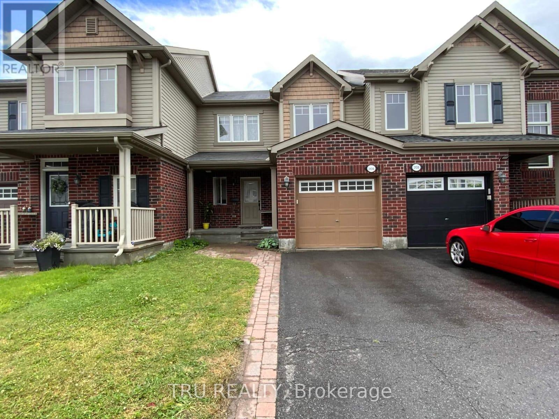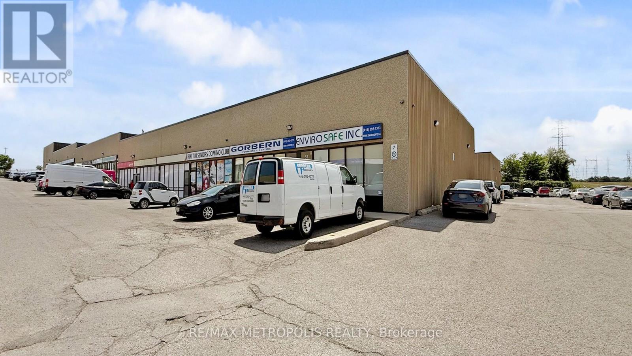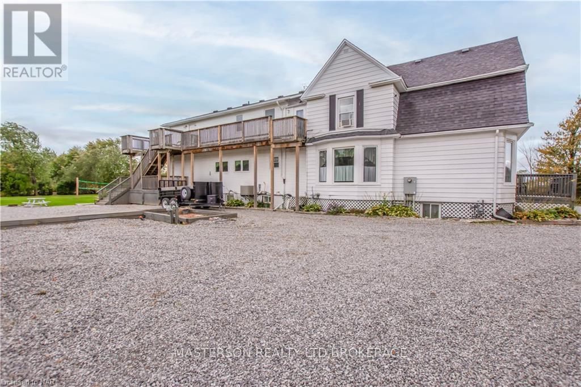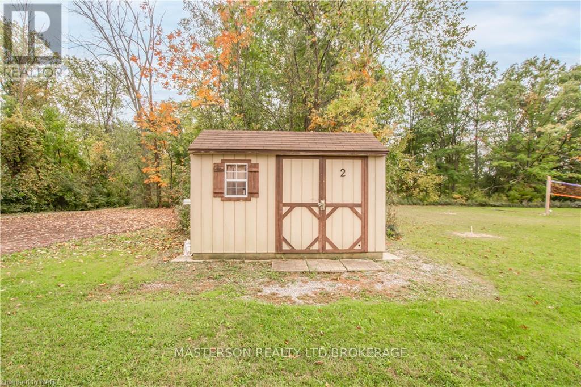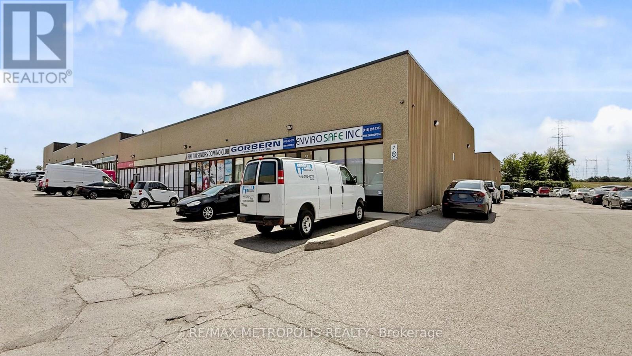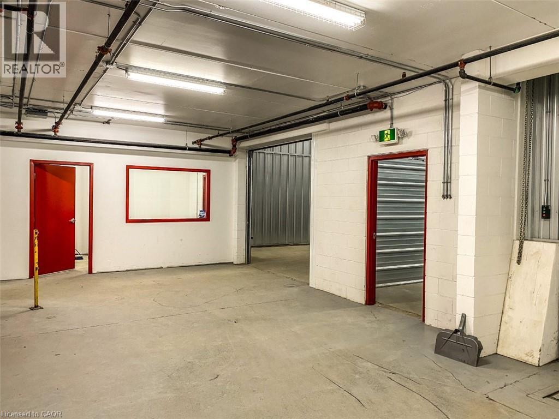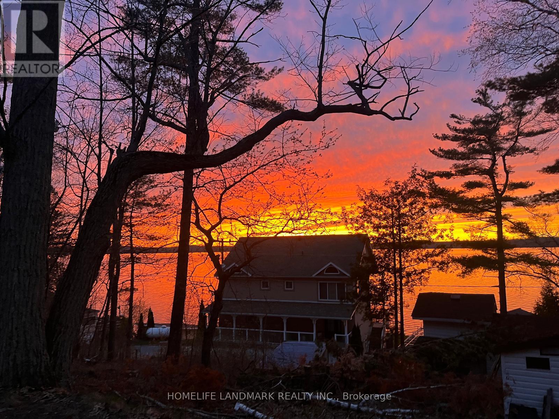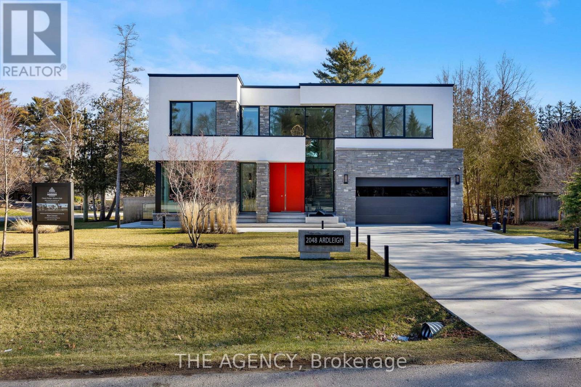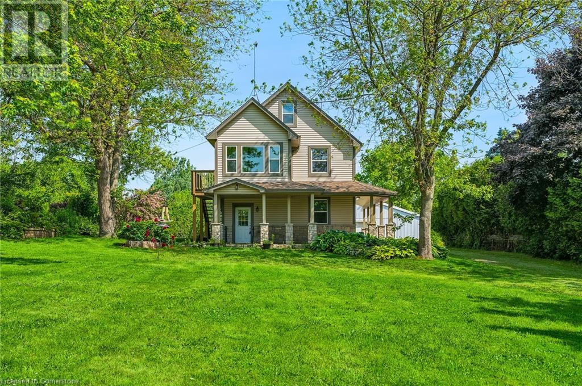5 Riverstone Drive
Brampton, Ontario
Discover timeless elegance and exceptional craftsmanship in this distinguished executive detached residence, This Five Bedroom & Five Bathroom Home is situated on a coveted 50-foot lot, offering exquisitely appointed spaces across the main and second floor. Designed with refined living and grand-scale entertaining in mind, this stately home offers a seamless blend of sophistication, comfort, and versatility. The main level welcomes you with rich hardwood flooring throughout, a private office retreat, a gracious family room with a gas fireplace, and a sprawling dining area, ideal for hosting unforgettable gatherings with family and friends. Upstairs, the elegant primary suite serves as a luxurious sanctuary, featuring dual walk-in closets and a lavish 5 piece spa-inspired ensuite. All secondary bedrooms are generously sized to accommodate king-sized furnishings and enjoy convenient access to Jack & Jill bathrooms, offering comfort and privacy for every member of the household. A separate entrance to the basement enhances the homes flexibility, providing access to a spacious living area, an oversized bedroom and full bathroom, plus two additional unfinished rooms perfectly suited for a future kitchen and additional bedroom. Step outside to your private oasis backyard, where lush landscaping creates a serene escape perfect for summer entertaining or quiet relaxation. Elegant, expansive, and thoughtfully designed this is a rare opportunity to own a residence of distinction in a class of its own. Minutes to Hwy 427. Steps to Claireville Conservation Area, schools and public transit. ******* New A/C 2025, New Furnace 2022***** (id:47351)
2000 County Road 620 Drive
North Kawartha, Ontario
Rare Opportunity! Welcome To One Of The Only Waterfront Homes In Peterborough! Open Concept, Lovingly Cared For 1000 Square Feet (72x60ft Wide), Winterized Modular Home Built In Quebec(1998). Roof (2015) The Interior Layout Will Be Sure To Impress, With Numerous Updates! Features 2 Bedrooms, 1 Upgraded Bathroom. Wood Burning Stove. Head Outside, As You're A Short Walk To 460 Feet Of Waterfront And Your Boat Dock! Enjoy This 2.2 Acres Of Beautiful Land On The Desirable Clydesdale Lake. **EXTRAS** Washer, Dryer, Light Fixtures, Window Coverings, Most Items At The Property; Excluding Personal Belongings (id:47351)
8 Delhi Crescent
Markham, Ontario
Three car garage home at Prestigious location in Unionville. Renovated open concept kitchen with large quartz counter island, stainless steel appliances, front load washer and dryer. Fully fenced backyard. Walking distance to trails and parks. (id:47351)
810 - 5101 Dundas Street W
Toronto, Ontario
Amazing Central Etobicoke, Boutique Condo Building, Excellent Location, great layout , spacious bathroom with one parking and one locker, couple of Minutes Walk To Islington Or Kipling Subway, Parks, steps to Groceries, Cafes and Restaurants. Bright spacious 1 Br Corner Unit With Floor To Ceiling Windows. 9' High Ceiling. Open Concept Living/Dining Room With Walkout To Wrap-Around Balcony And Gorgeous Unobstructed View. Granite Counters, family size Kitchen With Island/Breakfast Area great for entertaining friends and family . 2-3 years new Laminate Floors. (id:47351)
54 Berko Avenue
Hamilton, Ontario
WELCOME TO 54 BERKO AVENUE: THIS SIDE SPLIT, DETACHED HOME IS PERFECT FOR FIRST TIME HOME BUYERS OR A RENOVATORS DREAM. LOCATED ON A GOOD SIZE LOT, PERFECT FOR YOUR SUMMER B.B.Q'S. IT IS A PERFECT LOCATION FOR A FAMILY, AS PUBLIC SCHOOL IS RIGHT ACROSS THE STREET.PLENTY OF PARKS ALL AROUND AS WELL AS EASY ACESS TO HWY AND LIMERIDGE MALL. HARDWOOD UNDER THE CARPET IN MOST PARTS OF MAIN FLOOR AND UPPER LEVEL. GREAT LOCATION. ALLOW 24 HOURS IRREVOCABLE SINCE ONE OF THE ESTATE TRUSTEES IS OUT OF TOWN. THE PROPERTY AND ALL APPLIANCES ARE IN AS IS CONDITION. (id:47351)
294 Markham Road
Toronto, Ontario
Excellent opportunity to own a business at 294 Markham Road! Situated in a busy and vibrant area with strong foot and vehicle traffic, this versatile space is perfect for retail, service, or office use. Surrounded by established businesses and residential neighborhoods, this location offers great visibility and signage potential. Ideal for entrepreneurs and investors looking for a prime retail location in a growing area. Close to major transit routes. Attractive Rent. Newly renovated that includes fresh flooring, new painted, new POS system with quartz countertop, electrical work upgraded spent more than $50K on renovations. (id:47351)
662 Long Lake Road
Madawaska Valley, Ontario
Vacant land with access to waterfront. Custom Built home to be built by owner (id:47351)
211 A Ranee Avenue
Toronto, Ontario
Prime location near Yorkdale TTC subway, space available 300 sq ft plus patio. Ideal for cafe, cafeteria, Small Eatery, Food take out, and many more options possible as discuss with Sub Landlord. Rent include TMI and utilities. Chattel list and number of seats available with L/A. (id:47351)
70 Lampman Drive
Toronto, Ontario
Location !!! Newly Renovated Spacious 2-Bedroom Walk Out Basement Apartment With Separate Entrance. Located In A Central High-Demand Neighborhood Of Scarborough, New Bathroom, New Floors, New Appliances, Large Windows, Living Room, A Commuters Dream; Minutes To Ttc, University Of Toronto, Centennial College, Go Station, Hwy 401, Walmart, Theaters, Restaurants And Many More. Tenant Pays 35% Utilities . A++ Tenant Only. (id:47351)
1193 Dundas Street
Woodstock, Ontario
DUNDAS STREET OFFICE SPACE - PRIME LOCATION IN WOODSTOCK, ON. Step into this freshly renovated office located on a high-visibility corner lot in the heart of Woodstock, Ontario. Perfect for businesses looking to make an impression, this space offers excellent exposure to local traffic and easy access to Highways 401 and 403—making your team's commute effortless. Inside, the open-concept floor plan fosters collaboration and flexibility, while expansive floor-to-ceiling windows flood the space with natural light. A unique living greenery wall adds a refreshing touch of nature, creating a vibrant and inviting atmosphere. Additional amenities include an on-site kitchen, dinette area, and gym to keep your team energized throughout the workday. Situated in one of Ontario's fastest-growing communities, this location offers proximity to several key centers-Ayr (31 km), Brantford (39 km), Cambridge (45 km), Kitchener-Waterloo (50 km), and London (60 km)—providing access to a robust talent pool and abundant business opportunities. Ready for occupancy in January 2026, this modern and well-connected workspace is an ideal choice for businesses ready to grow and thrive. (id:47351)
290 Mulligan Road
Caledonia, Ontario
Discover this spectacular custom-built Craftsman-style retreat (2023/2024) at 290 Mulligan road, offering almost 4000 sq ft of thoughtfully designed space on a sprawling 100-acre private parcel (75 acres workable could be increased to over 85). Featuring 5 bedrooms, 4 bathrooms, and 9' ceilings. This home blends roominess and elegance. The stone-accented exterior and expansive wraparound porch invite you to take in sweeping rural vistas, mature trees, and a serene pond. Inside, a custom kitchen showcases white oak engineered flooring and premium finishes throughout. A heated, insulated detached shop/garage with two oversized bay doors provides exceptional workspace and storage for vehicles, hobbies, or equipment. Ideal for hobby farming, outdoor recreation, or simply savoring country tranquility, this turnkey estate offers charm, quality, functionality, and total privacy. Don’t miss the opportunity to own this rare modern country escape! (id:47351)
290 Mulligan Road
Caledonia, Ontario
Discover this spectacular custom-built Craftsman-style retreat (2023/2024) at 290 Mulligan road, offering almost 4000 sq ft of thoughtfully designed space on a sprawling 100acre parcel. Featuring 5 bedrooms, 4 bathrooms, and 9' ceilings. This home blends roominess and elegance. The stone-accented exterior and expansive wraparound porch invite you to take in sweeping rural vistas, mature trees, and a serene pond. Inside, a custom kitchen showcases white oak engineered flooring and premium finishes throughout. A heated, insulated detached shop/garage with two oversized bay doors provides exceptional workspace and storage for vehicles, hobbies, or equipment. Ideal for outdoor recreation, or simply savoring country tranquility, this turnkey estate offers charm, quality, functionality, and total privacy. Don’t miss the opportunity to own this rare modern country escape! (id:47351)
3106 Burritts Rapids Place
Ottawa, Ontario
Welcome to this beautifully maintained open-concept townhome in the desirable community of Half Moon Bay! Perfect for young professionals, small families, or those looking to downsize, this stylish home offers a bright and functional layout. Enjoy hardwood flooring in the spacious living and dining areas, a modern kitchen with stainless steel appliances, an island, and generous counter spaceideal for cooking and entertaining. The large primary bedroom features a walk-in closet, accompanied by two additional well-sized bedrooms. The lower-level recreation room with a full 3-piece bathroom provides great flexibility for a home office, gym, or guest suite. Step outside to a fully fenced backyard with interlock patioperfect for summer BBQs and outdoor relaxation. Conveniently located near parks, schools, and transit.Available now at an attractive price of $2,500/monthdont miss out! (id:47351)
51b & 52b - 80 Nashdene Road
Toronto, Ontario
An exceptional opportunity to acquire two adjoining commercial units Units 51 and 52 offered together as a complete office space totaling approximately 2,880 sq ft. This combined layout includes multiple private offices, conference and meeting areas, two reception zones, three bathrooms, kitchen facilities, storage areas, and over 1,700 sq ft of mezzanine space. Ideal for a professional firm or growing business seeking a turnkey solution with room to operate and expand. The landlord is also open to converting areas back into industrial use upon buyer request. Located minutes from transit and Highways 401, 407, and 404. (id:47351)
9268 Lundys Lane
Niagara Falls, Ontario
Amazing property with two story home that sits on over 2 acres of land that is inside the urban boundary and secondary plan has just been approved which will be prime real estate for commercial and residential mixed zoning uses. The front section of home has large kitchen with dining room and living room plus a bedroom on the main floor and 4 more bedrooms on 2nd level. The back section of house has one bedroom on main floor with oversized rec room and games room for entertaining guests with shuffle board and pool table. The 2nd level to the back portion of the house has one bedroom and a great room which could have so may uses and currently is used for large bedroom. There is also a walk out to a massive wrap around patio for entertaining and bbqing. This 4000 sq foot home has separate entrances with main floor and upper accommodations that can sleep up to 24 people plus addition accessory building for guests or family. This home includes all beds, furniture , pools tables a, patio furniture and appliances. This property would be a great addition to any developers portfolio and can be purchased with attached property 9208 Lundy's Lane for over 4 acres of mixed Commercial/residential development. ** This is a linked property.** (id:47351)
9208 Lundys Lane
Niagara Falls, Ontario
Beautiful 1 1/2 storey home with additional residence and bunk houses on a 1.92 acre lot backing on to Niagara Falls golf course which is now inside the urban boundary and secondary plan is to be complete by Dec 2025 with a mixed Residential/Commercial zoning. This property has been rented to golfers, baseball teams, weddings and has a volleyball court, horseshoes and many other games for entertaining . The main house has 7 bedrooms with wrap around patio with patio bar set up which is perfect setting for view of golf course and Bbqing. The main floor has 4 bedrooms with a games room and walks up to 2 bedrooms with access to outside patio . The basement also has bedroom , kitchen and laundry room. This house plus additional accessory buildings can accommodate up to 24 people and all furniture, beds, bunk beds, patio furniture and appliance are included. This property has so much potential for future development with residential and commercial in future uses and can be purchased with 9268 Lundys lane to have over 4 acres of developable land for mixed residential / commercial development. ** This is a linked property.** (id:47351)
1 - 2320 Hixon Street
Oakville, Ontario
Welcome to 2320 Hixon Street in the heart of Oakville's charming Bronte neighbourhood! This inviting 2-bedroom, 1-bathroom rental unit offers a cozy and comfortable living space with all the conveniences you desire. Nestled in a quiet, tree-lined area, you are just a short stroll away from the serene shores of Lake Ontario and the vibrant Bronte Harbour, where you can enjoy picturesque waterfront views, parks, and a variety of dining and shopping options. Public transportation is easily accessible, making your commute a breeze, and the nearby QEW and GO Transit stations connect you effortlessly to Toronto and beyond. Enjoy the close-knit community atmosphere, top-rated schools, and an array of local amenities including grocery stores, cafes, and recreational facilities. This location perfectly blends the tranquility of lakeside living with the vibrancy of Oakville's thriving Bronte area. Don't miss the chance to make this your new home! (id:47351)
51b & 52b - 80 Nashdene Road
Toronto, Ontario
Offered together as a fully industrial setup, Units 51 and 52 combine for approximately 2,880 sq ft of usable space with significant upside for warehousing, distribution, or light manufacturing. The space features two drive-in doors and more than 1,700 sq ft of mezzanine for storage or additional workspace. While currently partially configured with offices, the landlord is fully open to removing and converting areas back to industrial based on buyer needs. Ideally situated near transit and Highways 401, 407, and 404. (id:47351)
3 Crescent Road
Huntsville, Ontario
Self-storage and industrial facility located in fast growing area. Sale of business and land. Zoned M1. Structured as condominium corporation. 4.73 acre parcel with combined indoor storage space of 82,842 square feet. Property has capacity to significantly increase revenue. All units owned by same owner and for sale as a package. (id:47351)
125 - 8018 Taits Beach Road
Hamilton Township, Ontario
Investors and Builders dream to build or extend. Welcome to your lakeside retreat! This charming 3-Season Cottage with Panoramic Rice Lake Views backs on to a Conservation. Perched on an elevated, wide and deep lot, this cottage offers stunning panoramic views of Rice Lake and breathtaking sunsets all without the waterfront taxes or cold lakefront exposure. With private access to the water just across the road, you'll enjoy the perks of lakeside living at a fraction of the cost. The cozy main cottage features upgraded insulation and a new roof (2019), making it move-in ready for summer enjoyment. An extra propane heating system is available for those cooler evenings. Hosting guests? The detached bunkie offers additional sleeping space and was updated with a new roof in 2022. Whether you're looking for a peaceful seasonal escape or dreaming of building your custom home, the expansive lot provides endless potential for expansion or a future new build. Don't miss this rare opportunity to enjoy elevated lake views, privacy, and value. Priced to sell start making memories at Rice Lake today! Sold "AS IS" "WHERE IS" (id:47351)
91 Church Street
Stirling-Rawdon, Ontario
Welcome to this stunning, fully renovated home in the heart of Stirling, set on a rare double lot with a heated inground pool and detached garagewith two separate driveways. Loaded with features that make it an entertainers dream. With spacious rooms, luxurious outdoor amenities, andthoughtful updates throughout, this property offers the perfect blend of modern style and relaxed country living. Step inside through a spaciousmudroom with built-in storage, leading to a convenient laundry area and a versatile ground-level family room or bonus space-ideal for a homeoffice, playroom, or media room.The main floor impresses with its open-concept layout, featuring a beautifully renovated farmhouse kitchen withbutcher block counters, stainless steel appliances, a large centre island, wet bar/coffee bar, and pantry. Patio doors off the kitchen lead directlyto a two-tiered deck and the backyard oasis. The adjoining living and dining area is warm and inviting, featuring an electric fireplace with a stonesurround. A stylish 2-piece powder room completes the main level.Upstairs, you'll find three comfortable bedrooms and a 4-piece bathroom.Step outside and be amazed- this home is built for entertaining. Enjoy summer days by the inground pool surrounded by a multi-level deck, relaxin the screened-in three-season room, with its own electric fireplace or the landscaped fire-pit area. The fully fenced lot offers privacy, safety, andendless space for outdoor fun. The heated, detached garage fits two cars and includes a rear garage door (10ft x 7ft) that opens to a concretepad and more yard space- ideal for hobbies or extra storage.This rare Stirling property combines charm, space, and luxury both inside and out. Atrue turnkey home, ready for summer entertaining and year-round enjoyment. (id:47351)
2048 Ardleigh Road
Oakville, Ontario
Nestled at the serene end of a peaceful cul-de-sac, this magnificent 5-bedroom, 7-bathroom residence spans over 6,000 square feet, reflecting an impeccable blend of exquisite craftsmanship and modern elegance. The collaboration between the esteemed Zamani Homes and avantgarde designer Bijan Zamani has birthed a home that exudes a minimalist contemporary charm without compromising on its rich, inviting ambiance. Upon entering, one is greeted by a sophisticated foyer highlighted by a striking tempered glass floating staircase. The heart of the home is the grand great room, adorned with a resplendent marble fireplace, complemented by awe-inspiring 23-foot floor-to-ceiling windows. Seamless entertaining awaits as this sumptuous living area fluidly transitions into a lavish kitchen, embraced by sleek custom Italian cabinetry. The kitchen, punctuated by a stylish waterfall island with bar seating, is also furnished with top-tier appliances, elevating the culinary experience.**EXTRAS** Heated Driveway, Outdoor Patios And Walkout Basement. Backup Kohler Generator. Home Automation My Knx Of Germany Custom For Zamani Homes By Blue Genie. Custom Made Tv Rack In Master. Smart Glass In Spa. Triple Glazed Bullet Proof Glass. (id:47351)
603 - 55 Oneida Crescent
Richmond Hill, Ontario
Welcome To This Bright & Spacious 2+1 Bedroom, 2 Bathroom Suite At The Heart of Richmond Hill By Pemberton. This Bright And Spacious Unit Is Thoughtfully Maintained For Over The Years By Owner And Exclusively Owner-Occupied, Never Been Rented! With 895Sq Ft Of Interior Space Plus A 192 Sq Ft Balcony, It Provides Unobstructed Southern Views, Flooding The Home With Natural Light. The Open-Concept Layout Features 9-Foot Ceilings Enhancing The Sense Of Space. Two Entries Lead To The Large Balcony, Perfect For Enjoying Outdoor Moments. The Thoughtfully Designed Kitchen Comes With Custom Cabinetry And High-End, Built-In Appliances. The Primary Bedroom Includes A 4-Piece Ensuite And A Spacious Walk-In Closet For Ample Storage. The Building Offers A Full Suite Of Amenities, Including An Indoor Pool, Gym, Party Room, And A Garden Patio With BBQs.Located Within Walking Distance To Richmond Hill City Centre, Red Maple Public School, Community Centre And Public Transit (Langstaff Go Station, YRT Direct to TTC Finch Station). Close To Popular Shopping Selections, Including Hillcrest Mall, Canadian Tire, Walmart, Home Depot Etc.Quick Access to Hwy 7, 407 and 404. Includes 1 Parking & 1 Locker. Don't Miss This Incredible Opportunity! (id:47351)
483 Harvest Road
Dundas, Ontario
Discover the perfect blend of space, versatility and rural charm on this rare 5.318-acre A1-zoned property in Greensville. With nearly 3,000 square feet of bright, welcoming living space, the home offers a thoughtful layout designed for comfort and functionality. This home includes three spacious bedrooms, including a main-floor suite complete with a full bath, perfect for guests or multi-generational living. Natural light pours into every room, creating a warm and airy atmosphere throughout. Two separate office spaces provide the ideal setup for remote work, studying or creative pursuits, making this home as versatile as it is charming. Designed with comfort and privacy in mind, the newly finished attic serves as a peaceful primary suite retreat with room to personalize. Completing the picture, a 40’ x 60’ heated shop opens endless possibilities for hobbies, storage or a home-based business. Grow year-round in the attached greenhouse, powered by a separate generator. Enjoy a serene pond at the back and multiple fruit trees, perfect for making your own jam. A unique blend of comfort, function, and countryside appeal, this property offers a lifestyle that’s both peaceful and purposeful, where every detail invites you to slow down, settle in, and make it your own. Don’t be TOO LATE*! *REG TM. RSA. (id:47351)

