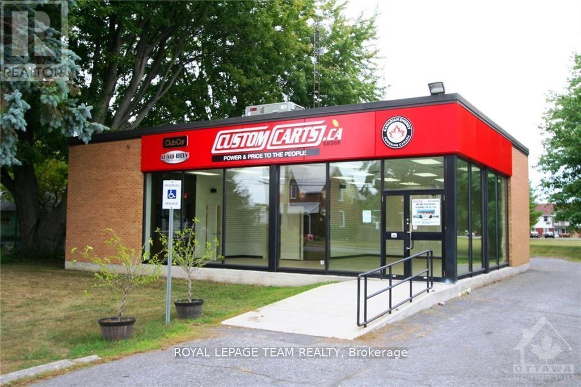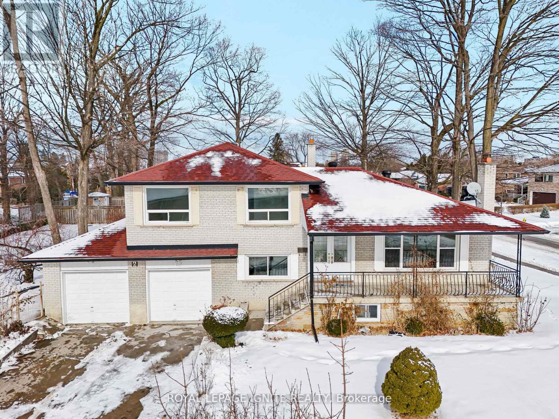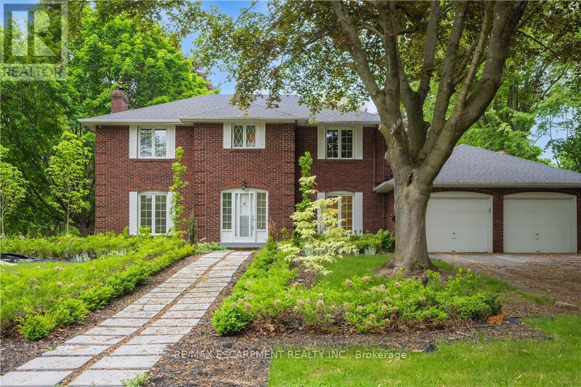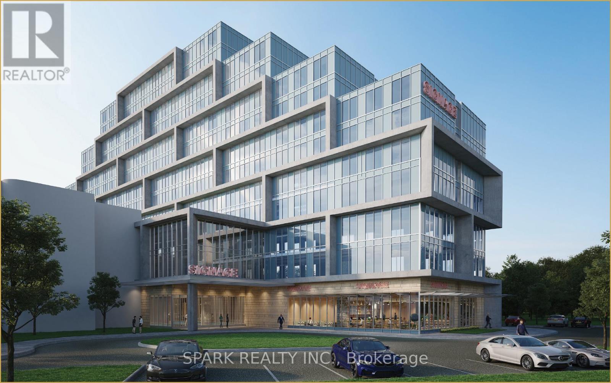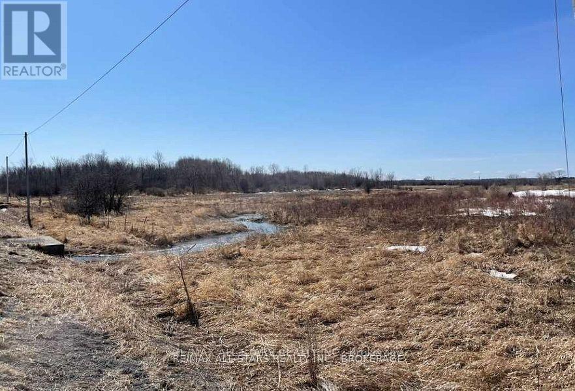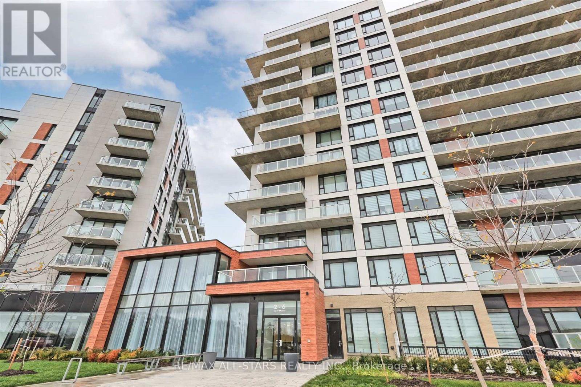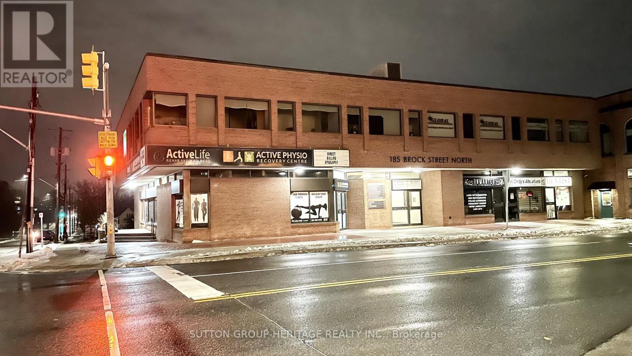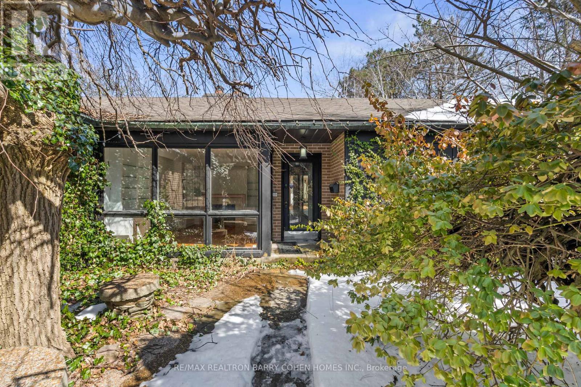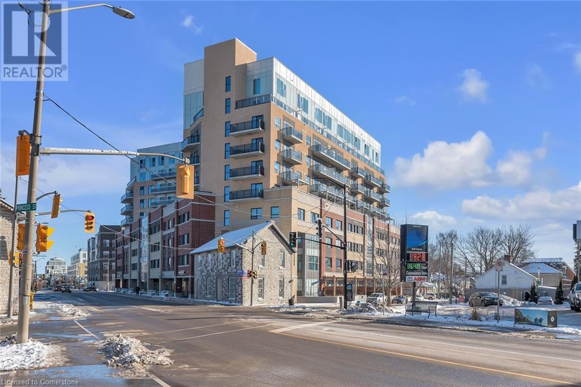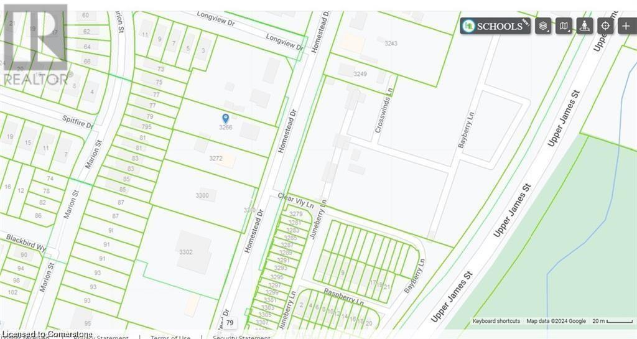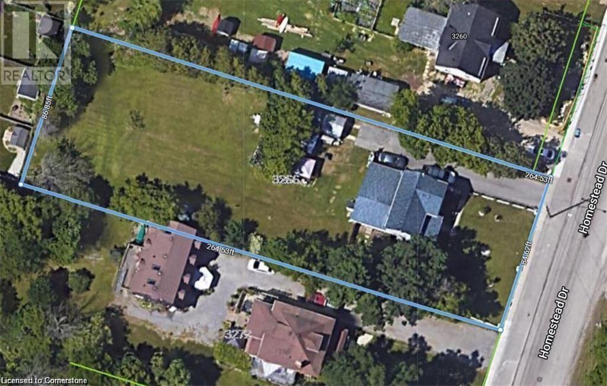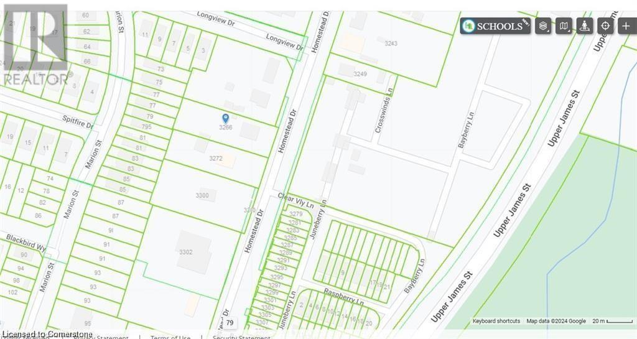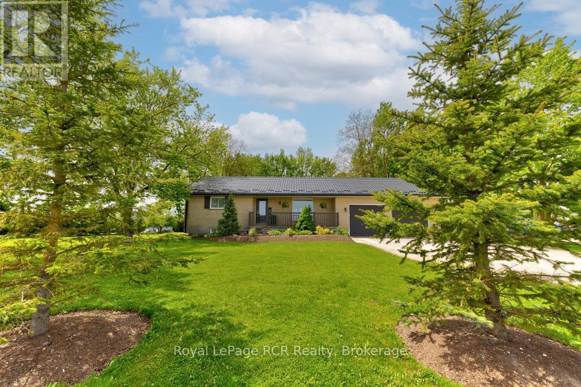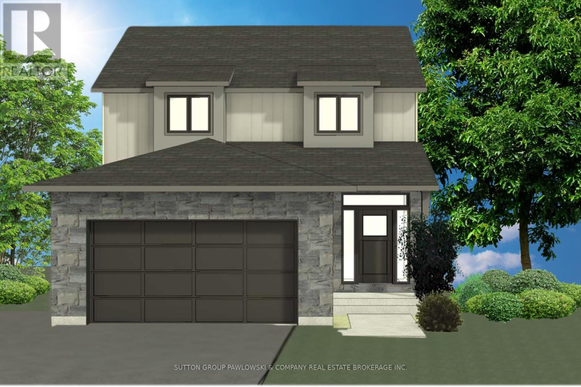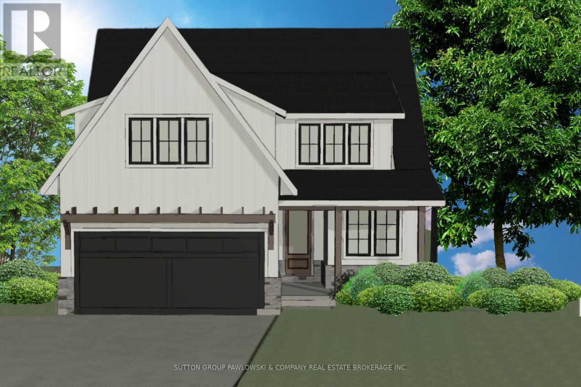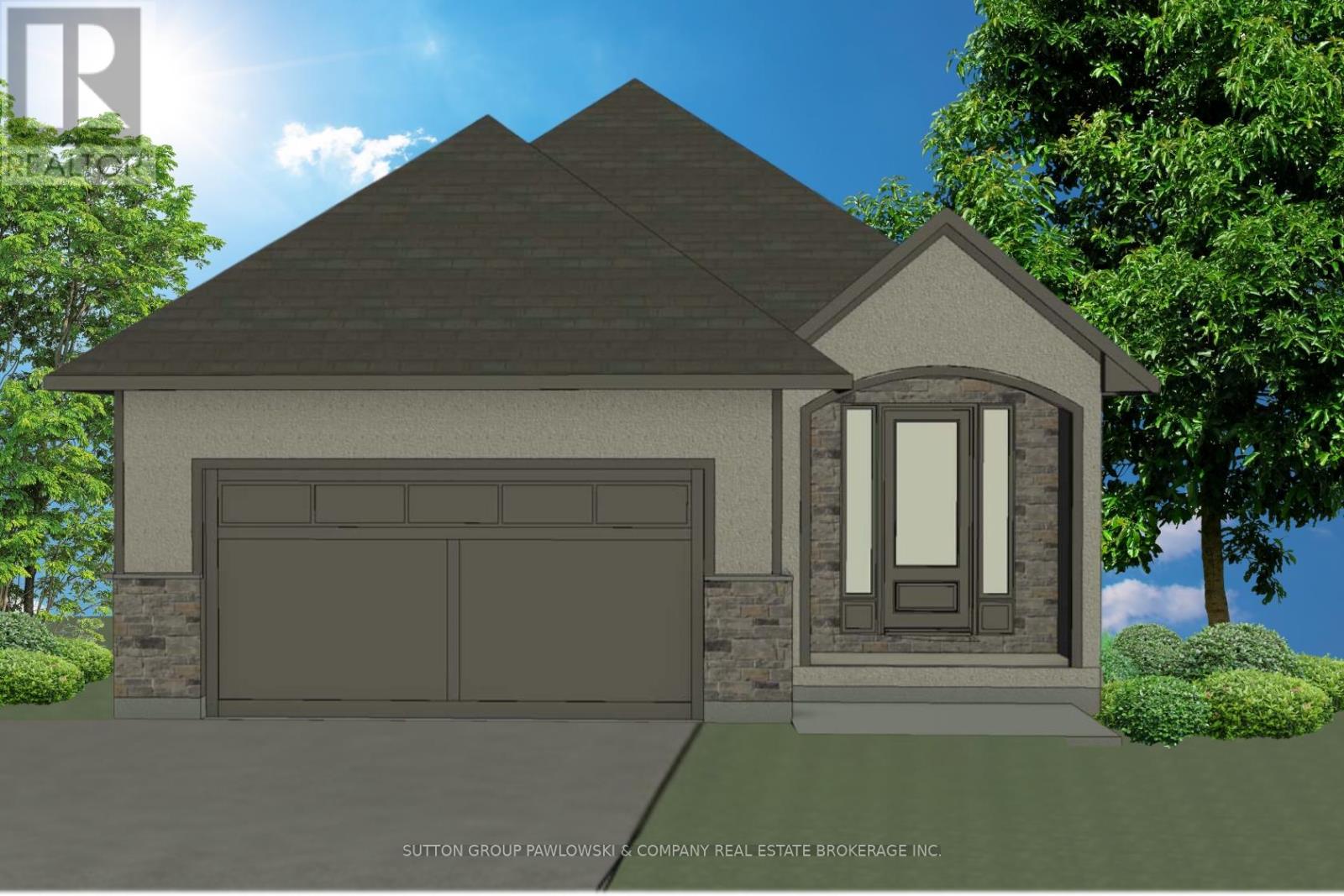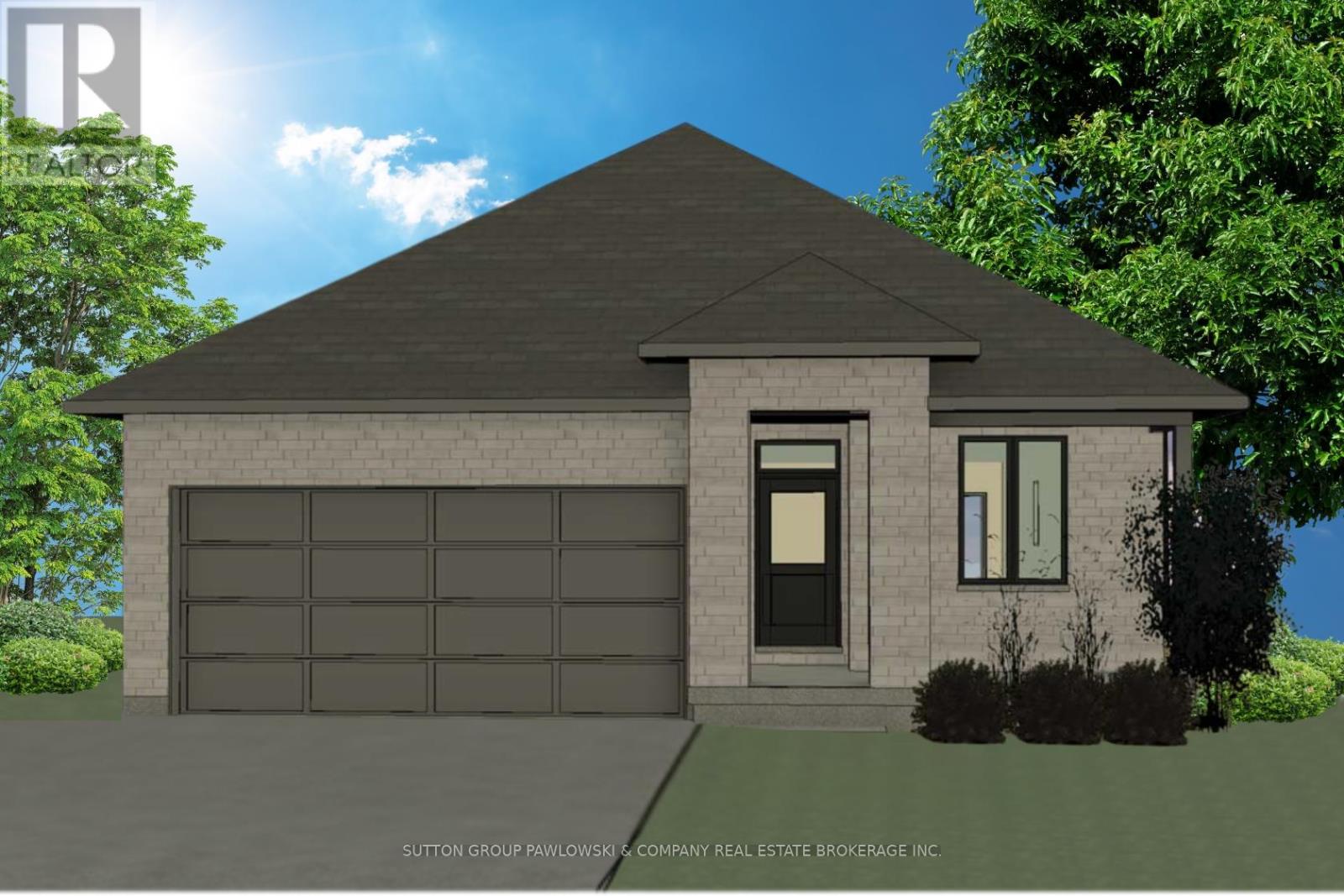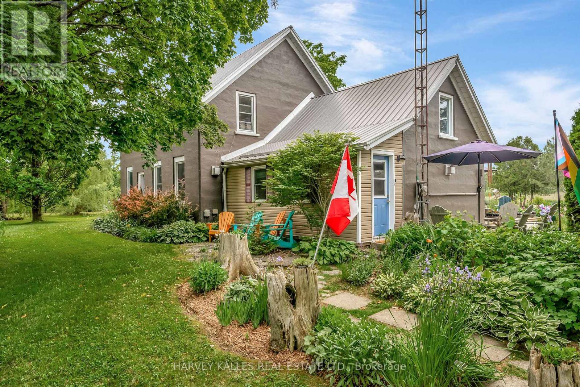12348 County 18 Road
South Dundas, Ontario
Is your business outgrowing your current space? Do you have an idea for a new business venture? It's always a great idea to keep your business life and home life separate, so here is a great place to run your business! This building, which used to be a bank, offers a great open concept layout, and cool features such as tons of window front and the old vault! Options are endless here - whether your commercial business needs a home base, or you want to open an ice cream shop, micro brewery, or office space. It could easily accommodate a workshop for a trade, or a studio. There is plenty of parking, and the option for a garage door to be installed in place of the patio door. The owner is open to a long list of possibilities, just call us to start the conversation! A residential rental might also be an option as well. (id:47351)
6 Brantley Crescent
Toronto, Ontario
This Rarely Offered Corner Lot (60ftx129ft) Detached Home on a Crescent in the Highly Sought After York University Height. offers the ultimate in privacy and safety. walking Distance To Parks, Schools, Public Transit & Other Amenities. Newly Renovated top to bottom while preserving the original Hardwood underneath. Renovated Kitchen, Flooring, Tiles, Lighting, Painting, Stairs, Closets, Bathrooms, Crown Moulding, etc. Amazing Curb Appeal and lot size to do amazing things. Extended Porch to sit and enjoy the sunshine. Double Car Garage and 4 Car Parking on the driveway. Sidesplit 4 with a Functional Layout: Main level offers Large Living Room with Large Windows, Dining Room and New Kitchen With Quartz Counters, Quartz Backsplash, New Cabinets. 2nd Level offers 3 spacious Bedrooms, Linen Closet and Fully Renovated Full Bathroom. In Between Floor offers 1 bedroom, mudroom with Closet, Full Bathroom and Access to the Backyard which can be used as a Separate Entrance to the Basement. Lower level offers a fully finished Basement Open Concept With Separate Laundry Room, Full Bathroom. Large Cold Storage and a wood burning Fireplace. Storage Spaces throughout the house. Spacious & Quiet Side yard with mature trees perfect for the summer gathering. With its prime location, stunning features, well-thought-out layout, move-in ready condition, this home is truly a masterpiece! Amazing Location & Move In Ready Home 6 Mins Drive to York University, Walk To TTC, Future Finch west LRT, Downsview Park, Trails/Ravines, 401 & 400 Highways, Hospitals, Parks. Schools, Shopping. (id:47351)
120 Castle Crescent
Oakville, Ontario
Incredible Opportunity in a Prime Location just steps from Lakeshore! Nestled in a beautiful, established neighbourhood known for its charming tree-lined streets, this 4-bedroom, 3-bathroom detached home sits on a generously sized corner lot with endless potential. The property features a functional layout with spacious principal rooms, finished basement, and a double car garage, providing the perfect canvas to create your dream space. All four bedrooms are well-sized, making it ideal for families or those seeking additional space. This property's unbeatable location shines - just moments from the lake, parks, trails, and all the amenities of lakeside living. Whether you're an investor, renovator, or someone with a vision, this property is a rare find in an established community. (id:47351)
318 - 600 Dixon Road
Toronto, Ontario
Now available for lease, Unit 318 offers 756 sq. ft. of premium shell office space in Regal Plaza, a modern commercial condominium in Toronto. Located on the third floor, this unit features large windows that provide excellent natural light and is delivered in shell condition, allowing for full customization to suit your business needs.Regal Plaza is strategically positioned just minutes from Toronto Pearson International Airport and the Toronto Congress Centre, with immediate access to Highways 401, 427, 409, and 27, and convenient TTC service. The building hosts a vibrant mix of professional offices, offering a dynamic and convenient environment for businesses. Ample on-site visitor parking is available. Unit 318 is ideal for professionals seeking a customizable space in a well-connected, high-traffic commercial hub. (id:47351)
611 - 340 Plains Road E
Burlington, Ontario
Welcome to your dream condo nestled in the heart of Aldershot, where modern elegance meets serene living! This stunning penthouse 2-bedroom, 2-bathroom condominium offers an open floor plan that perfectly blends comfort with functionality. Experience a life of convenience & style in this beautifully designed space that is ideal for both relaxation and entertaining. The open floor plan seamlessly connects the living room, & kitchen, creating an inviting atmosphere perfect for gatherings with family & friends. The contemporary kitchen features sleek cabinetry, stainless steel appliances, & a large island that doubles as a breakfast bar perfect for those busy mornings or casual get-togethers. Enjoy your morning coffee or unwind after a long day on your private west-facing balcony, where you can take in breathtaking views of the lush tree canopy. This tranquil outdoor space is ideal for soaking up the sun or enjoying al fresco dining under the stars. Retreat to two generously-sized bedrooms, with the master suite offering an en-suite bathroom for your convenience. Each bedroom boasts ample storage. Centrally located in Aldershot, you'll find yourself steps away from local amenities, shops, & restaurants. With easy access to public transit & proximity to the GO train, commuting to work or exploring the city has never been easier! This condominium complex offers an impressive array of amenities designed to enhance your lifestyle. Enjoy a workout in the fully-equipped gym, stretch & relax in the yoga studio, challenge friends to a game in the games room, or host unforgettable gatherings on the stunning rooftop terrace with panoramic views of the skyline. This property includes one underground parking space and a secure locker for additional storage. With a pet-friendly policy, your furry friends are welcomed to enjoy their new home with you! (id:47351)
Main - 45 William Street
Toronto, Ontario
Chic Custom Home in Weston Village Stunning contemporary main & second floor unit in a custom-built 3-bedroom home. Features high-end appliances, sleek finishes, and a bright open-concept layout. Located in sought-after Weston Village, just steps to GO & UP Express stations, TTC, and local amenities. Ideal for professionals or families seeking style and convenience. (id:47351)
0 Concession 13
Brock, Ontario
Excellent Opportunity To Own A Picturesque 87.4 +/- Acre Vacant Farm Located Just Outside Of Cannington. Majority Of The Land Is Workable (55 Acres+/-) With The Remainder Containing Mixed Bush, & A Creek Running Though The Land. Portion Of The Land Is Tile Drained & Fronts Directly Onto The Beaver River Wetland Trail. Beautiful Property To Build Your Dream Home!Property Has Frontage Along Both Concession 13 Brock And Along Simcoe St. Minutes From All Amenities & Within An Hour Of The Gta. (id:47351)
124 - 2 David Eyer Road
Richmond Hill, Ontario
Welcome to Suite 124, a bright and beautifully appointed 2-bedroom, 2-bathroom condo offering 908 sq. ft. of thoughtfully designed living space all on the ground floor with exceptional accessibility and convenience.This rare unit features an oversized private patio, perfect for relaxing, gardening, or entertaining outdoors. Ideally situated near the buildings main entrance, its an excellent choice for seniors, those with mobility needs, or anyone who values easy access. The included premium parking spot in the garage is just a short, level walk to the suite, adding to the units unique appeal. Inside, the home is filled with natural light from generous windows and boasts newly installed custom window coverings throughout. The open-concept layout seamlessly connects the living, dining, and kitchen areas, while the two spacious bedrooms are ideally positioned for privacy .Enjoy direct access to a suite of luxury amenities just steps from your door including a concierge, party room, gym, yoga studio, theatre room, hobby/craft room, and ample visitor parking for your guests. Located in a sought-after Richmond Hill community, 6 David Eyer Rd offers a tranquil lifestyle with all the convenience of urban living. Suite 124 is perfect for downsizers, first-time buyers, or investors seeking a modern, low-maintenance home with outstanding walkability and a strong sense of community. Do not miss this rare ground-floor opportunity book your private showing today! (id:47351)
202 - 185 Brock Street N
Whitby, Ontario
Downtown Whitby On Brock Street. Rarely Found, Unit Of 525 Sq.Ft. Space On The Second Floor, Large Reception Area And Main Office Room Separated By Glass Partition, Large Windows, Accessible From Brock Street Building Entrance And Parking Lot Entrance On Mary Street. Suitable For Lawyers, A Company Head Office, Medical, Accounting Firm, Real Estate Brokerage, Studio, Art Gallery, Building Contains Lawyer, Mortgage, Insurance Brokerages, Accountant, Wellness Service, In A Professional Unit QUIET Environment. Ready Immediately To Accommodate Different Businesses. Private Parking Lots For Customers And Clients Available On The Premises With An Additional Lot As Well, Great Environment For A Professional Office. Monthly Rent Includes TMI, AC/Heat, Long Term, AAA Tenant's ONLY Please. (id:47351)
94 High Street
Mactier, Ontario
YOUR PRIVATE MUSKOKA SANCTUARY AWAITS WITH ENDLESS POTENTIAL & UNMATCHED PRIVACY! Escape to your private retreat in the heart of Muskoka! This charming 1.5-storey, 2-bedroom, 1-bathroom home offers unmatched privacy, set on a sprawling lot surrounded by lush, mature trees. Located just minutes from Highway 400 and Muskoka District Road 169, this property is excellent for commuters, outdoor enthusiasts, and anyone looking to enjoy the convenience of nearby shopping, marinas, and endless recreational activities like golf, fishing and boating. This home is nearly 400 feet from the road, offering a peaceful and secluded lifestyle. The board-and-batten exterior provides curb appeal with a rustic touch. Step inside to discover an updated kitchen complete with ample storage to meet all your needs. The bright, airy living room features a walkout to a spacious deck, inviting you to soak up the views and enjoy the serene surroundings. Large primary rooms are bathed in natural light, offering beautiful views of the outdoors while creating a warm, inviting atmosphere. Durable laminate flooring throughout ensures easy maintenance. Some windows in the home have been updated, enhancing energy efficiency. Outside, a large shed provides plenty of storage for all your outdoor gear and seasonal items. The expansive lot is your personal haven, offering endless potential for gardening, outdoor entertaining, or simply relaxing in your peaceful sanctuary. Whether you’re seeking a cozy year-round home, a weekend getaway, or a property brimming with the potential to make it your own, this home has it all. With its unbeatable location, ultra-private setting, and proximity to amenities, this property is a must-see! (id:47351)
44 The Bridle Path
Toronto, Ontario
Ravine Peninsula Property With Panoramic Views. Classic Mid-Century Residence In One Of Toronto's Most Prestigious Neighbourhoods. Over 1-Acre Of Wooded Privacy Borders On Beautiful Windfields Park. Update Or Build Your Dream Home. Custom Raised Bungalow W/Over 4,000 Sq. Ft. Of Living Space. 5 Bedrooms, 5 Bathrms, 3 FP & Panoramic Views From Every Principal Rm. Wrought Iron Gates In Natural Stone Walls Open To Entry's Garden Courtyard. Foyer W/ Barrel Ceiling & Crown Moulding. Cozy Den W/Marble FP & Pegged Wood Floor. Le Bistro Kitchen W/ S/S Appliances & Breakfast Nook. Formal Dining Rm W/ B/I Cabinets & Outdoor Pool View. Bright Living Rm W/ Walls Of Windows, Marble FP & W/O To Pool. Bedrm Wing Features 4 Large Bedrms W/Hardwood Flrs & Double Closets. Primary Bedrm W/ Dressing Rm, 5-pc Ens & W/O To Courtyard. Spacious L/L Rec Rm W/Wet Bar, Beamed Ceiling & Brick FP. 2 More Entertainment-Sized Rms W/ W/O to Yard. Home Gym, Laundry Rm & 3-Pc Bathrm. Steps To Finest Private & Public Schools, Shops & Eateries. Endless Possibilities For Developers & Dreamers At This Unique Property. Architects Ilustration Attached. (id:47351)
1019 - 20 Blue Jays Way
Toronto, Ontario
Welcome to this bright and sunny suite, offering luxurious downtown living with breathtaking views of the CN Tower, city skyline, and lake. This spacious unit boasts new flooring throughout and a modern kitchen featuring granite countertops, perfect for entertaining or enjoying quiet evenings at home. The expansive living/dining area is flooded with natural light, while the master bedroom includes a wall-to-wall closet for ample storage. An additional versatile space can serve as a den or office, adding flexibility to this well-designed layout. Located in a building with a walk score of 99 and a transit score of 100, you'll have unparalleled access to everything downtown has to offer, including shopping, dining, entertainment, and moreall just steps away. This suite is an excellent choice for investors, as short-term rentals are also permitted in the building, providing a fantastic opportunity to maximize returns. Whether you're seeking a vibrant urban lifestyle or a profitable investment, this suite is a rare gem. Don't miss your chance to experience the best of downtown living! (id:47351)
652 Princess Street Unit# 216
Kingston, Ontario
This meticulously designed two-bedroom, two-bathroom residence provides an enticing turnkey opportunity suitable for a diverse range of individuals, including young professionals, investors, and parents with students enrolling at Queen's University. The unit comes fully furnished and is currently leased at $2,600 per month, until the end of August 2025. With the added convenience of professional management services offered by Sage Living, it presents a hassle-free investment option. Situated within a convenient walking distance from both Queen's University and Downtown Kingston, the building boasts an array of on-site amenities, including a gym, lounge, bicycle storage, rooftop patio, and more. The unit itself showcases sought-after features such as in-suite laundry, stainless steel appliances, an ensuite bathroom in the primary bedroom, and contemporary, stylish finishes. (id:47351)
3266 Homestead Drive
Mount Hope, Ontario
OFFICIAL PLAN DESIGNATED - COMMERCIAL - Attention developers! Development potential today! 84 x 264 ft lot between 3 other parcels of land currently planned for redevelopment , directly across the street from Sonoma Homes subdivision! A once in 50 year opportunity for a qualified purchaser! Own this parcel of land before it's gone! (id:47351)
3266 Homestead Drive
Mount Hope, Ontario
OFFICIAL PLAN DESIGNATED - Attention developers! Development potential today! 84 x 264 ft lot between 3 other parcels of land currently planned for redevelopment , directly across the street from Sonoma Homes subdivision! A once in 50 year opportunity for a qualified purchaser! Own this parcel of land before it's gone! (id:47351)
3266 Homestead Drive
Mount Hope, Ontario
OFFICIAL PLAN DESIGNATED - Attention developers! Development potential today! 84 x 264 ft lot between 3 other parcels of land currently planned for redevelopment , directly across the street from Sonoma Homes subdivision! A once in 50 year opportunity for a qualified purchaser! Own this parcel of land before it's gone! (id:47351)
8008 Wellington Road 7
Mapleton, Ontario
Set on a peaceful 1.5-acre lot, this sturdy all-brick 3-bedroom, 2-bathroom bungalow offers space, comfort, and efficiency. The 2-car attached garage provides ample room for vehicles and storage, while the steel roof, backed by a lifetime warranty, ensures lasting durability. Inside, enjoy year-round comfort with a modern high-efficiency furnace and heat pump system installed just last year. It boasts an impressive 69 GJ/year home energy rating, surpassing that of many new homes. If you're seeking a well-built country home that's easy to maintain and cost-effective on utilities, look no further. Schedule your private showing today! (id:47351)
100 Hadeland Avenue Unit# Upper
Hamilton, Ontario
Welcome to this bright and spacious main-level unit, located in the heart of Hamilton’s desirable West Mountain. Perfect for families or professionals, this beautifully maintained home offers a warm and inviting atmosphere with a layout designed for comfortable day-to-day living. Inside, you'll find a sun-filled living room, a dedicated dining area, and a full kitchen with plenty of counter space and storage. The unit includes three generously sized bedrooms and a clean, well-appointed 4-piece bathroom. Large windows throughout the space allow for an abundance of natural light, making the home feel both open and cozy. Situated in a quiet, family-friendly neighbourhood, this home offers quick access to public transit, major highways, schools, parks, and shopping. For added convenience, the city handles lawn maintenance and snow removal along the Upper Paradise side. Parking is available, and tenants will have shared use of the backyard. This is a great opportunity to lease a well-cared-for unit in a fantastic location. Reach out today to schedule a showing! (id:47351)
Lot 103 - 48 Allister Drive
Middlesex Centre, Ontario
Welcome to Kilworth Heights West; Love Where You Live!! Situated in the Heart of Middlesex Centre and a short commute from West London's Riverbend. Quick access to Hwy#402, North & South London with tons of Amenities, Recreation Facilities, Provincial Parks and Great Schools. Award winning Melchers Developments now offering phase III Homesites. TO BE BUILT One Floor and Two storey designs; our plans or yours, built to suit and personalized for your lifestyle. 40 & 45 homesites to choose from in this growing community!! High Quality Finishes and Attention to Detail; tons of Standard Upgrades high ceilings, hardwood flooring, pot lighting, custom millwork and cabinetry, oversized windows and doors & MORE. Architectural in house design & decor services included with every New Home. Full Tarion warranty included. Visit our Model Home at 44 Benner Boulevard in Kilworth. Reserve Your Lot Today!! NOTE: Photos shown of similar model home for reference purposes only & may show upgrades not included in price. (id:47351)
Lot#102 - 52 Allister Drive
Middlesex Centre, Ontario
Welcome to Kilworth Heights West; Love Where You Live!! Situated in the Heart of Middlesex Centre and a short commute from West London's Riverbend. Quick access to Hwy#402, North & South London with tons of Amenities, Recreation Facilities, Provincial Parks and Great Schools. Award winning Melchers Developments now offering phase III Homesites. TO BE BUILT One Floor and Two storey designs; our plans or yours, built to suit and personalized for your lifestyle. 40 & 45 homesites to choose from in this growing community!! High Quality Finishes and Attention to Detail; tons of Standard Upgrades high ceilings, hardwood flooring, pot lighting, custom millwork and cabinetry, oversized windows and doors & MORE. Architectural in house design & decor services included with every New Home. Full Tarion warranty included. Visit our Model Home at 44 Benner Boulevard in Kilworth. Reserve Your Lot Today!! NOTE: Photos shown of similar model home for reference purposes only & may show upgrades not included in price. (id:47351)
Lot #22 - 87 Allister Drive
Middlesex Centre, Ontario
Welcome to Kilworth Heights West; Love Where You Live!! Situated in the Heart of Middlesex Centre and a short commute from West London's Riverbend. Quick access to Hwy#402, North & South London with tons of Amenities, Recreation Facilities, Provincial Parks and Great Schools. Award winning Melchers Developments now offering phase III Homesites. TO BE BUILT One Floor and Two storey designs; our plans or yours, built to suit and personalized for your lifestyle. 40 & 45 homesites to choose from in this growing community!! High Quality Finishes and Attention to Detail; tons of Standard Upgrades high ceilings, hardwood flooring, pot lighting, custom millwork and cabinetry, oversized windows and doors & MORE. Architectural in house design & decor services included with every New Home. Full Tarion warranty included. Visit our Model Home at 44 Benner Boulevard in Kilworth. Reserve Your Lot Today!! NOTE: Photos shown of similar model home for reference purposes only & may show upgrades not included in price. (id:47351)
Lot#101 - 56 Allister Drive
Middlesex Centre, Ontario
Welcome to Kilworth Heights West; Love Where You Live!! Situated in the Heart of Middlesex Centre and a short commute from West London's Riverbend. Quick access to Hwy#402, North & South London with tons of Amenities, Recreation Facilities, Provincial Parks and Great Schools. Award winning Melchers Developments now offering phase III Homesites. TO BE BUILT One Floor and Two storey designs; our plans or yours, built to suit and personalized for your lifestyle. 40 & 45 homesites to choose from in this growing community!! High Quality Finishes and Attention to Detail; tons of Standard Upgrades high ceilings, hardwood flooring, pot lighting, custom millwork and cabinetry, oversized windows and doors & MORE. Architectural in house design & decor services included with every New Home. Full Tarion warranty included. Visit our Model Home at 44 Benner Boulevard in Kilworth. Reserve Your Lot Today!! NOTE: Photos shown of similar model home for reference purposes only & may show upgrades not included in price. (id:47351)
91 Allister Drive
Middlesex Centre, Ontario
Welcome to Kilworth Heights West; Love Where You Live!! Situated in the Heart of Middlesex Centre and a short commute from West London's Riverbend. Quick access to Hwy#402, North & South London with tons of Amenities, Recreation Facilities, Provincial Parks and Great Schools. Award winning Melchers Developments now offering phase III Homesites. TO BE BUILT One Floor and Two storey designs; our plans or yours, built to suit and personalized for your lifestyle. 40 & 45 homesites to choose from in this growing community!! High Quality Finishes and Attention to Detail; tons of Standard Upgrades high ceilings, hardwood flooring, pot lighting, custom millwork and cabinetry, oversized windows and doors & MORE. Architectural in house design & decor services included with every New Home. Full Tarion warranty included. Visit our Model Home at 44 Benner Boulevard in Kilworth. Reserve Your Lot Today!! NOTE: Photos shown of similar model home for reference purposes only & may show upgrades not included in price. (id:47351)
286 County Rd 11 Road
Prince Edward County, Ontario
With a backdrop of Beaver Meadow and facing East Lake, this property is ensconced in nature! A warmest welcome to "the Block House", a Quebec-style century farmhouse with tasteful modern flair. Circa 1892, this home and property reveals its beauty at every turn! The main floor is bathed in natural light, large spaces, and a cozy atmosphere enhanced by original wood flooring, intricate mouldings and trim work, 9 foot ceilings and three beautiful gas fireplaces! The great room, a sanctuary of light and tranquility, overlooks the back deck and westerly gardens; a delightful room sure to be the heart of the home (and a bonus: a finished loft space!). The dining room and kitchen are central, providing ample room for guests, friends, and family to gather and enjoy; these rooms have hosted many dinner parties! A parlour provides an exceptional living room or office space, offering versatility to suit your lifestyle. Upstairs (a tall half-storey also with 9 foot ceilings!), 3 bedrooms and a full bath complete the home. The grounds and gardens are enchanting; a rich tapestry of native trees and flora dot the property: heritage maple, Scotch pine, hickory, catalpa, pin oak & columnar oak, willow, and cedar. There are re-naturalized gardens as well as a small personal orchard with bush cherries, high bush blueberries, rhubarb, apricot, apple, and pear trees. A thriving "stumpery" with perennial plantings, vegetables and herbs is a beautiful backyard focal point to enjoy from the back deck, either under the canopy or the open sky! With a side deck surrounded by gardens and offering seasonal views of the lake, a bbq pit, a spacious side and back yard, there is so much opportunity to enjoy the beauty of this property. Experience the enchanting allure of The Block House. (id:47351)
