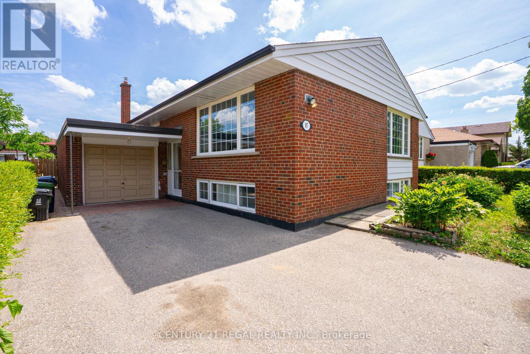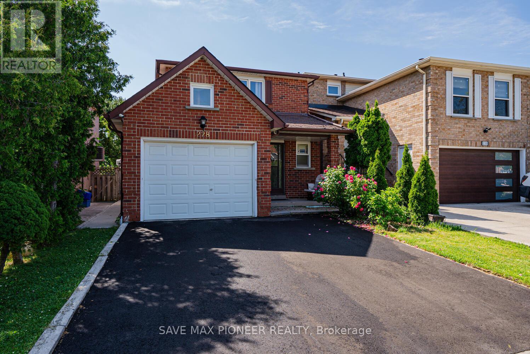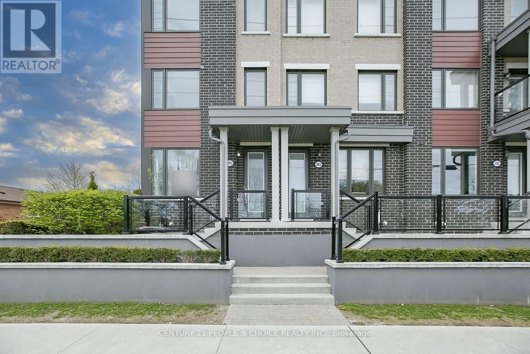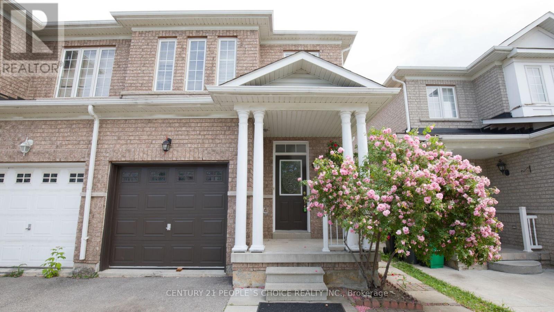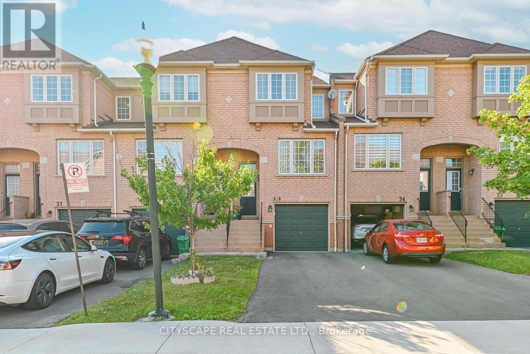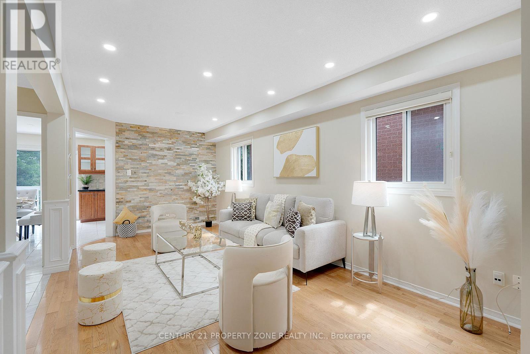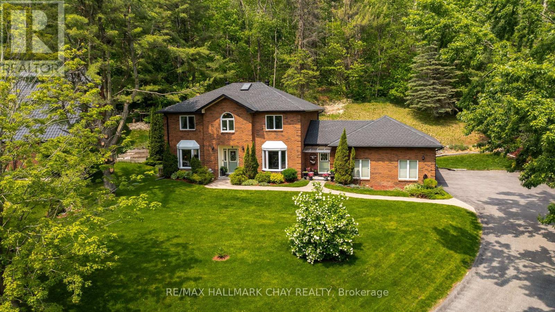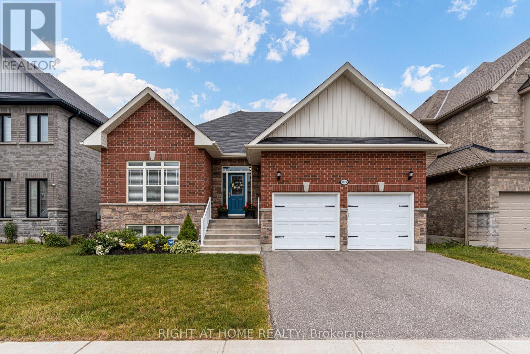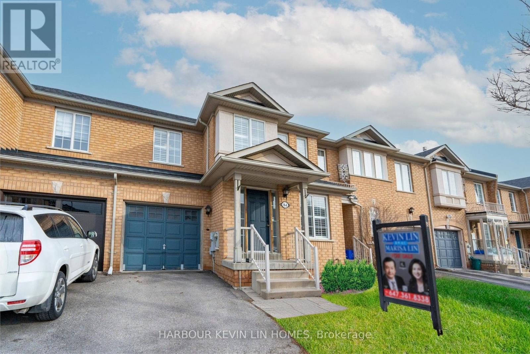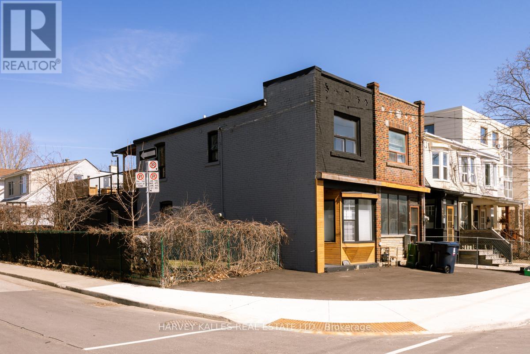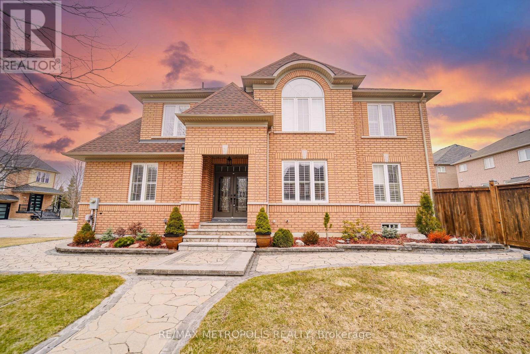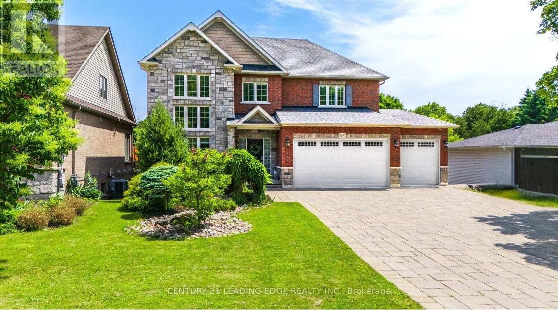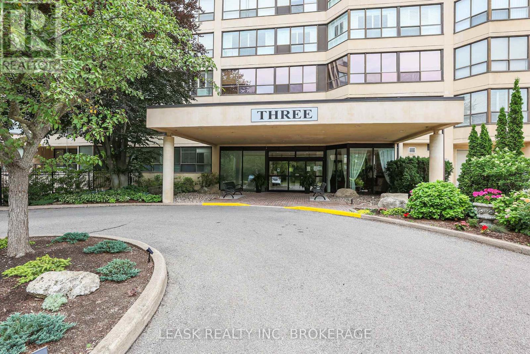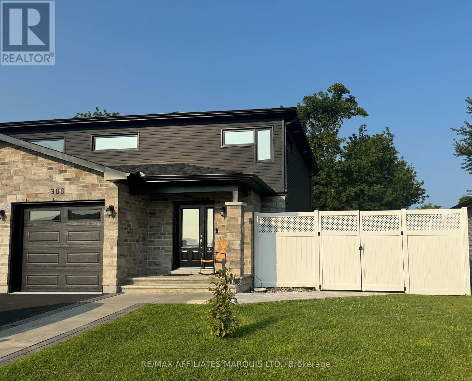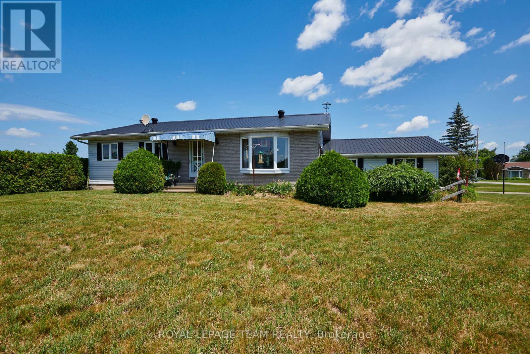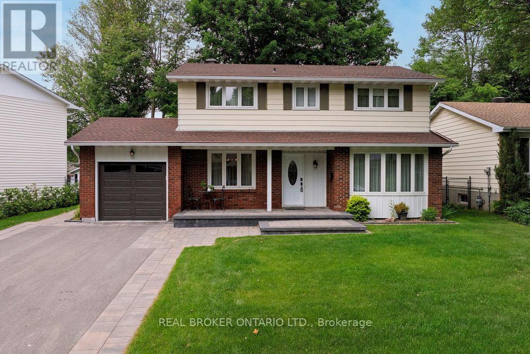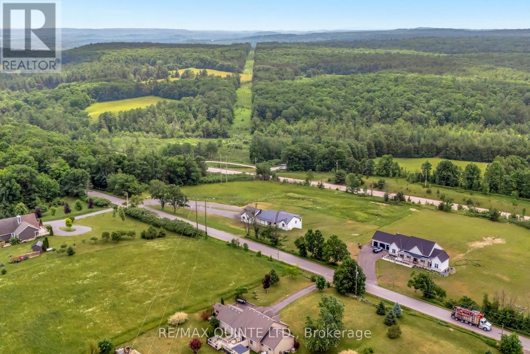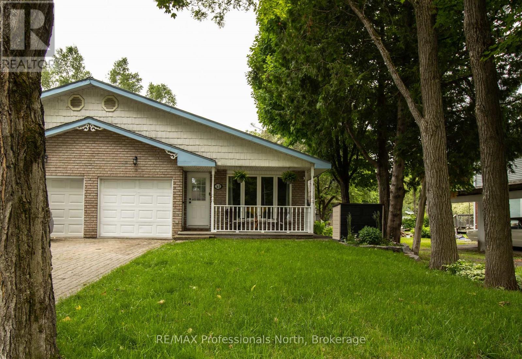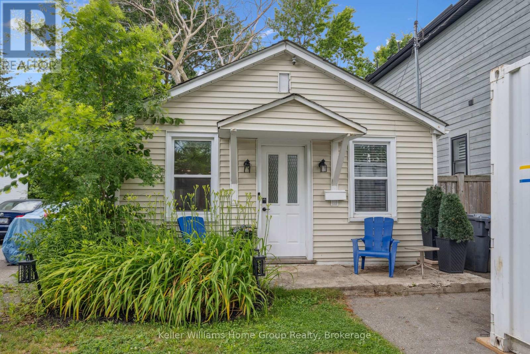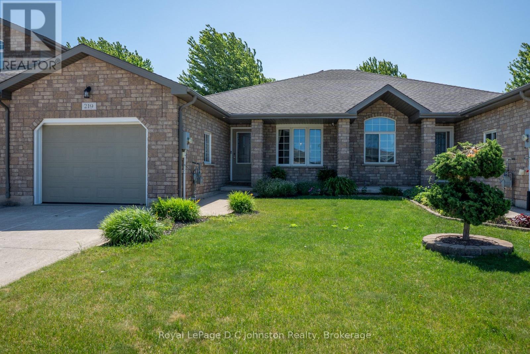97 Westhampton Drive
Toronto, Ontario
Very Well Maintained Bungalow On Quiet Street In Kingsview Village! Ideally located this spacious detached home is perfect Whether you're looking to live, rent, or both anyone seeking a turn-key property in a highly desirable neighborhood. Prime Location Just Mins To Hwy 401 And 427! Large New Windows With Lots Of Natural Light And No Carpet! Huge Fenced In Backyard. Central Air. 2 Laundry, a fully renovated detached bungalow in the heart of Kingsview Village-The Westway. This 3+3 bedroom, 2-bath gem blends upscale design with thoughtful function new floors, and a custom kitchen with countertops and stainless steel appliances. (id:47351)
228 Lech Walesa Drive
Mississauga, Ontario
Welcome to a beautifully upgraded home located in one of Mississauga's most desirable neighbourhoods. This property is the perfect blend of modern comfort, style, and investment potential, offering incredible value for both homeowners and savvy investors alike. With its prime location just minutes from Square One Mall, Cooksville GO Station, YMCA, Living Arts, Trillium Hospital and major highways (403, 401, QEW), this home ensures unparalleled convenience for commuters and families. Inside, you'll find newly renovated bathrooms (2025), Kitchen (2025), driveway (2025) and a brand-new air conditioning unit (2024) updates that ensure comfort and efficiency for years to come. The spacious, well-maintained interiors provide a welcoming atmosphere for family living, while the rentable basement with a separate entrance offers a fantastic investment opportunity. The basement can generate $1,700 to $2,000 per month in rental income, making this a positive cash-flow property with potential to significantly offset mortgage costs. Whether you're looking for a family home with modern comforts or a profitable investment property in an unbeatable location, this home offers it all. Don't miss out schedule your private showing today! (id:47351)
391 The Westway Road
Toronto, Ontario
Stunning 3 Bedrooms Luxury freehold three story corner townhouse featuring open concept layout with sun filled rooms and large windows. Excellent upgraded kitchen with granite countertops, extended-height upper cabinets and hardwood floor throughout. Enjoy Spacious Living/dining areas,2 Car garage with 1 driveway parking, a master suite with a 4 piece ensuite. Professional landscaping, 9' ceilings, breakfast bar, double terraces and a free standing tub add to the charm. Minutes to schools, parks, shopping, major highways, and Toronto Airport. Perfect blend of comfort and convenience. Owner paying road Fee of $281 per month !!!**EXTRAS Existing (id:47351)
74 Eastview Gate
Brampton, Ontario
Welcome to this Executive, Gorgeous & Well-Maintained Semi-Detached Home!This bright and spacious 3-bedroom, 3-washroom home is move-in ready and located in a family-friendly community right on The Gore Road, directly across from the temple.Open concept living & dining rooms with laminate floors throughout (No Carpet!) .Primary bedroom with en suite, and all bedrooms are generous in .Enjoy the extended driveway and a very well-maintained backbar. perfect for relaxing or entertaining.Located in a friendly community directly across from the temple, and close to Hwy 427, Hwy 50, Hwy 27, schools, plazas, and all major amenities. (id:47351)
35 - 3020 Cedarglen Gate
Mississauga, Ontario
Gorgeous 3 Storey All Brick Townhome. Pride Of Ownership. Solid Oak Hardwood Floors On All 3 Levels.**Beautiful Eat-In Kitchen With 'Juliette' Balcony. Solid Oak Staircase & Handrails. Finished Bsmt W/Rec Rm & W/O To Yard & Upgraded Concrete Terrace. Entrance To Garage From Inside Home.Close to Highway Qew & 403, Transit/GO, Library, Park, Square one mall (id:47351)
5469 Palmerstone Crescent
Mississauga, Ontario
Absolutely Stunning 3+1 Bedroom, 4 Washroom Semi-Detached in Prime Streetsville!Key Features: Rare 24' x 118' lot on a quiet, family-friendly street Bright main floor with spacious living room, separate family room, and updated kitchen Modern kitchen with quartz counter tops & brand-new stainless-steel appliances 3 spacious bedrooms upstairs with additional bright family room Finished attic perfect for office, playroom, or creative space Walkout basement with 1-bedroom, full washroom, second kitchen, laundry & family room ideal for in-law suite or extended family Two laundry setups with energy-efficient machines on main floor Upgrades & Systems: New windows & zebra blinds (2019) High-efficiency Wolf furnace Tankless water heater (2023) New Gas range & dishwasher Top Location: Top rated Vista Heights Public School, St. Aloysius School Conveniently Located near major Highways 403,407 & 401, UFT. 10-minute walk to Streetsville GO Station & Public Transit Proximity to parks, trails, shopping malls, credit valley hospital & Streetsville village amenities This home offers space, versatility, and unbeatable value in one of Mississauga's most desirable neighborhoods! (id:47351)
10 Forest Ridge Crescent
Halton Hills, Ontario
SHOW STOPPER In Ballantry Estates!! Backyard Oasis With A 20 x 40' Inground Salt Water Heated Pool With Waterfall, Stamped Concrete Surround, Cabana With TV, Wrought Iron Fence Around Pool, Large Custom Pergola, Aggregate Cement Patio & Walkways, 30 Zone Programmable Wifi Enabled Inground Sprinkler System With Numerous Drip Lines For Easy Maintenance Of Your Potted Plants, 4 Gas Line Hookups For BBQ and Fire Features, This Gorgeous Home Features A Stunning Massive Renovated Kitchen W/12' Island, Quartzite Counter Top & Breakfast Bar, Built In Appliances, Stainless Wall Oven, 2nd Convection Wall Oven / Microwave, Counter Depth Fridge W/Panel, Dishwasher, Loads Of Drawers, Marble Backsplash, Separate Servery / Coffee Bar And A Formal Open Concept Dining Room, Main Floor Sunken Laundry Room With Backyard & Garage Access. Enjoy Movie Night In The Large Main Floor Family Room W/Stone Accent Wall Or Head Over For Some Down Time In The Beautiful Living Room W/Crown Moulding And Stunning Zen Like Backyard Views. There Is A Main Floor Office For Your Business Activities And A Large Secondary Office In The Basement If You Need A Quiet Space. Enjoy 4 Generous Bedrooms W/The Primary Bedroom Featuring A 4 Pc Ensuite, Walk In Closet And Hand Scraped Hardwood. This 3200 Sq Ft Above Grade Beauty Has A Long List Of Features Including Upgraded Baseboards & Trim, Hand Scraped Hardwood, Professionally Landscaped 2.19 Acre Yard, 3 Car Garage, 4 Bedrooms, 3 Baths, Pot Lights, Phantom Screens On 3 Exterior Doors, Upgraded Door Hardware, Owned Tankless Hot Water Tank, Water Softener, Reverse Osmosis & Water Filtration System, Heat Pump, Loads Of Parking......The List Goes On Please See Attached List Of Features. THIS HOME IS NOT TO BE MISSED!!! (id:47351)
4 Idlewood Drive
Springwater, Ontario
Welcome To 4 Idlewood Drive. Nestled On This Beautifully Treed And Landscaped 1.6 Acre Lot In One Of Simcoe's Most Sought-After Communities. This All-Brick Home Offers The Perfect Blend Of Privacy, Elegance, And Space For The Whole Family. With Skylights Throughout, This Property Is Flooded With Natural Light. With A Total Of 3476.77 Finished Sqft. The Main Level Features A Cozy Living Room And Family Room With Wood Burning Fireplace, Chef Like Eat- In Kitchen With Built In Appliances And Upgraded Granite Countertops, Oversized Formal Dining Room, 2 main floor Washrooms, Generously Sized Laundry And Mud Room Area With Garage, Front And Backyard Access. The Upper Level Boasts 4 Bedrooms 2 Bathroom, An Upgraded 4 Piece Washroom With Standalone Tub And Glass Walk- In Shower. The Lower Level Features In Law Suite Potential With Its Own Kitchenette, Bedroom, Washroom And Separate Laundry. Enjoy The Serenity Of Your Landscaped Backyard With A Brand New Deck And Gazebo Perfect For Entertaining. Just Minutes From Barrie, Enjoy The Peace Of Country Living With The Convenience Of Nearby City Amenities. Recent Upgrades Include: New Roof And Eaves Troughs 2021. New Windows 2021 (Warranty Until 2046). New A/C 2023. New Furnace 2020. New Deck 2024. New Garage Door Openers 2019. In Ground Sprinkler System And More! (id:47351)
3125 Monarch Drive
Orillia, Ontario
Discover this well-appointed bungalow offering over 3,500 sq ft of total living space in beautiful Orillia. This spacious home features soaring 9-foot ceilings, 3+3 bedrooms, and a bright finished walkout basement, ideal for multigenerational living or added income potential. Nestled in a family-friendly neighborhood, you'll enjoy close proximity to scenic parks, Lake Simcoe, Bass Lake, top-rated schools, and the Lakehead University Orillia campus. A rare combination of space, location, and lifestyle this home truly has it all! (id:47351)
84 Grasslands Avenue
Richmond Hill, Ontario
Experience modern luxury in this fully renovated, sun-filled townhouse in prestigious Bayview Glen. Boasting high-end finishes and a thoughtfully designed open-concept layout, this exquisite home maximizes space, natural light, and privacy. With three spacious bedrooms and three bathrooms, its perfect for families seeking both comfort and sophistication. The expansive family room features a warm granite fireplace and premium engineered hardwood flooring throughout. Freshly painted with updated light fixtures, the home has a stylish, contemporary feel. The chef-inspired kitchen is a culinary dream, offering custom cabinetry, quartz countertops, a sleek quartz slab backsplash, a large center island with an undermount sink and modern faucet, and stainless-steel appliances. Additional upgrades include new stair treads, posts spindles, bannisters, and an updated powder room with a designer vanity and quartz countertop. The primary bedroom retreat boasts a walk-in closet and a luxurious 5-piece ensuite. A fully fenced backyard provides privacy and outdoor enjoyment, featuring a brand new deck, concrete slabs and sod, while direct garage access adds convenience. Ideally located within walking distance to top-rated schools, parks, and community centers, this home is just minutes from premier shopping, transit, the GO Train, and major highways 404, 407, and 7. Move-in ready and designed for modern living, this exceptional home is a must-see! (id:47351)
39 Montclair Road
Richmond Hill, Ontario
Welcome To 39 Montclair, A Stunning Family Retreat Nestled In The Prestigious Bayview Hill. Entertain In Style In Your Backyard Oasis, Complete With An *** In-Ground Swimming Pool *** Surrounded By Beautiful Landscaping, A Stamp Concrete Patio Perfect For Al Fresco Dining, And Mature Trees That Offer Privacy And Tranquility. This Exquisite Home Boasts Over 6,100 Sq Ft Of Total Living Space (3,865 Sq Above Grade per MPAC plus Basement) And A Harmonious Blend Of Elegance And Comfort with 4+2 Bedrooms and 5 Washrooms. As You Step Into The Grand Foyer with 17 Ft High Ceiling, You Are Greeted By A Majestic Circular Oak Staircase with Wrought Iron Pickets, A Hallmark Of Sophisticated Design. The Main Floor Features Gleaming Hardwood Floors, Enhancing The Spacious Living Areas That Include A Gourmet Kitchen Equipped With State-Of-The-Art Appliances, Central Island with Granite Countertops and Unique Backsplash. Awe-Inspiring Private Primary Bedroom Retreat With An Opulent 5-Piece Ensuite, Offering A Sanctuary Of Relaxation. The Professionally Finished Basement Features A Separate Entrance, A Spacious Recreation Room, 2 Bedrooms And A 4-Piece Ensuite Bathroom, Wet Bar and Sauna Room. Whether Relaxing By The Poolside, Hosting Elegant Dinner Parties, Or Enjoying Quiet Moments Of Reflection In The Beautifully Appointed Interiors, 39 Montclair Offers An Unparalleled Lifestyle In One Of Bayview Hill Most Sought-After Locations. Excellent Location with Top Ranking Schools: Bayview Hill Elementary School & Bayview Secondary School. Don't Miss Your Chance To Own This Remarkable Residence. (id:47351)
256 Sammon Avenue
Toronto, Ontario
This charming corner home offers one of the largest floor plans on the block and boasts a prime location! Situated close to sought-after schools, with quick access to the DVP, and within walking distance of the upcoming Metrolinx transit system, you'll find commuting and city exploration a breeze. Enjoy the convenience of being just minutes from downtown, via Donlands Subway Station, and relish in the beautiful local parks nearby. The house features a welcoming open-concept living, dining, and kitchen area with high ceilings, hardwood floors, and a bright, south-facing bay window. The kitchen, with newer counters and cabinetry, walks out to a fenced side yard-perfect for gardening enthusiasts. A huge rooftop patio offers fantastic outdoor living space with possibilities for a future addition. Plus, there's private parking for two cars! Inside the main level includes a spacious primary bedroom, a 4-piece bathroom, and a unique spiral staircase leading to a partially finished basement. A basement rec room/bedroom has 7' ceiling height creating a versatile extra insulated space. Perfect for a home studio or your finishing touches. Upstairs, you'll find a second bedroom, a newly renovated 3 pc washroom, a large den or family room and access to the wonderful rooftop deck, ideal for outdoor entertaining and relaxation. There's also potential to create an income suite from the exterior stairway to this level. Perfect spacious condo alternative with an excellent outdoor space and ample parking. With the vibrant Danforth Avenue shops and restaurants just steps away, this is truly a must see home! Note: Pictures are of staging no longer in the present at the property. (id:47351)
5 Whitbread Crescent
Ajax, Ontario
Introducing a stunning, fully renovated brick residence offering 4+2 bedrooms and 4 bathrooms. This bright and spacious home has undergone a comprehensive transformation, featuring gleaming hardwood floors throughout. The upgraded kitchen boasts stainless steel built-in appliances, a stylish backsplash, and an elegant double-door entry. Modernized staircases with metal railings add a contemporary touch. Each bathroom has been tastefully updated with quartz countertops. The finished basement provides a versatile recreation room, kitchenette, and two additional rooms, ideal for guests or a home office. Enhanced electrical systems and soaring 9-foot ceilings contribute to the home's appeal. Meticulously landscaped surroundings create an inviting outdoor space. Conveniently located within walking distance to schools, parks, Durham Transit, and golf courses, with easy access to Highways 401, 412, and 407. This move-in-ready home seamlessly blends comfort, style, and accessibility (id:47351)
18 Adanac Drive
Toronto, Ontario
ESCAPE TO NATURE WITHOUT LEAVING THE CITY! This stunning 3+2 bedroom bungalow on a coveted 40x164ft ravine lot offers the ultimate in privacy and tranquility - NO rear neighbours, just endless green space and walking trails at your doorstep! DOUBLE THE LIVING, DOUBLE THE POSSIBILITIES: The main floor welcomes you with gleaming laminate floors, three generous bedrooms, and a completely renovated 4-piece bath. The bright, open-concept living and dining area flows seamlessly into a stylish kitchen perfect for both daily life and entertaining. INCOME POTENTIAL GOLDMINE: The fully finished basement is a game-changer! With its own entrance, two additional bedrooms, second kitchen, renovated bathroom, and spacious rec room, this space is ideal for multigenerational families, Airbnb income, or that coveted in-law suite. HIDDEN GEM ALERT: Discover the secret bonus room behind the oversized garage - your future home office, art studio, fitness sanctuary, or meditation retreat. The possibilities are endless with this versatile space and separate entrance! TECH-SAVVY & FUTURE-READY: Complete with EV charging station, hardwired Ethernet throughout, and an extra-long driveway for all your toys and guests. LOCATION PERFECTION: Walk to GO Train and TTC for effortless commuting. Minutes to Bluffers Park, top schools, shopping, and recreation including nearby ice rink. Upper Bluffs living at its finest! PRIVATE BACKYARD OASIS: Mature trees create your own personal retreat - perfect for morning coffee, evening BBQs, or watching the seasons change from your tranquil ravine perch.This is more than a house - it's your gateway to serene living with endless potential. Opportunities like this in Scarborough's most sought-after pocket don't come around often! ****OPEN HOUSE SAT&SUN JULY 26/27 - 2pm-4pm**** (id:47351)
3295 Tooley Road
Clarington, Ontario
This custom-built 2-storey home is set on a deep lot on the desirable Tooley Rd. Boasting over 4,000 sqft of luxury living space, this property features 4 + 1 beds, 4 baths, & resort-style amenities. Vaulted ceilings grace both living & family rooms, complemented by pot lights and gleaming hardwood floors. The gourmet kitchen showcases breakfast bar, granite countertops and s/s appliances, opening onto a breakfast nook with walk-out access to deck overlooking the backyard. The expansive sunken main-level family room includes a cozy gas fireplace. Main-level laundry room with access to garage. The primary suite is a serene retreat with 2 separate walk-in closets, coffered ceilings, & 5pc ensuite. A decadent finished walk-out basement includes a theatre-like rec room with 103'' projection screen, pool table, & custom built stone bar. This space overlooks the backyard & is ideal for entertaining all ages. Enjoy your private in-ground pool, accompanied by a cabana- perfect for relaxing or hosting summer get-togethers. Experience premium sound with a professionally installed, built-in surround sound system on the main level, basement, & extending seamlessly into the backyard. With no expense spared, this custom audio setup transforms everyday living into a cinematic, immersive experience perfect for entertaining, movie nights, or relaxing outdoors with music at your fingertips. Take advantage of your own putting green backing onto a treed area & stream. The expansive lot offers privacy & green space, with a mix of brick & stone facade adding stately curb appeal. Additional outdoor perks include a garden shed & mature landscaping with in-ground sprinkler system. Attached 3 car garage & plenty of room for multiple vehicles in the private driveway. Tooley Rd is nestled between hwy 407 & 401, offering a mix of rural living & city amenities. It's located close to Pebblestone golf course, schools, grocery stores & many restaurants & shops to explore. (id:47351)
303 - 3 Towering Hts Boulevard
St. Catharines, Ontario
A stunning corner unit wrapped in windows offering panoramic views and a tranquil vantage point from the 3rd floor. Boasting a bright, open layout, this condo offers seamless flow through the living areas and kitchen, complete with a inviting breakfast bar, a versatile den/office space, plus access to a private balcony. A separate bedroom wing provides a spacious primary suite with built-in wall unit, 4-piece en-suite bath and convenient walk-through closet. The second bedroom offers a flexible space, perfect for a guest room or den, with a convenient 3-piece bath just around the corner. Including in-suite laundry, plenty of closet space and 2 new fan coil units (2024) ensuring efficient heating and cooling. Amenities include indoor pool, exercise room, games room, library, party room, billiards, BBQ area, visitor parking and an on-site superintendent. SouthGate is renowned for its vibrant sense of community and appeals to residents who value both privacy and the opportunity to enjoy an active social environment. Monthly condo fees include building insurance, basic cable TV, common elements, exterior maintenance, heat, hydro, parking, water. Please note the No Pet" policy. (id:47351)
306 Belfort Crescent
Cornwall, Ontario
Beautifully maintained and thoughtfully designed, this 2020 spacious 2-storey semi-detached home offers everything today's family needs. The open-concept main floor seamlessly blends the kitchen, dining, and living areas, creating an inviting space ideal for both everyday living and entertaining. Upstairs, you'll find a bright and airy primary bedroom featuring corner windows and a private ensuite, along with two generously sized bedrooms and a modern 4-piece bath. The fully finished basement adds even more versatility with a large family room and an additional 4-piece bathroom perfect for guests or extended family. Step outside to a backyard built for entertaining, complete with a hot tub, BBQ area, and plenty of room for outdoor fun. A perfect blend of comfort, style, and space. (id:47351)
9 Castleford Church Lane
Horton, Ontario
Location, Location, Location - 3 + 1 bdrm bungalow on 1+ acres including water front and a dock on the beautiful Ottawa River. Built in 1987 this all brick bungalow offers an open concept lvg rm., dng rm., and kitchen on the main level along with a primary bdrm with ensuite plus 2 other bedrooms - one being used as an office and a 4 pc bath. A fully finshed lower level offers a large family rm, a 4th bdrm., laundry, 2 pc bath, storage rooms and inside access to the attached garage. (Possibility of an in law suite with separate access). Other room on lower level is storage. In addition there is a detached garage/storage shed, a detached RV storage building and 2 other storage buildings. Private water front. Heat (and AC) is supplied by a ductless heat pump with baseboard back. Total utility costs for 2024 were $3415. Castleford Church Lane is owned but shared by 4 other neighbours to access their propertries. Maintenance is shared. Motivated Sellers ** This is a linked property.** (id:47351)
31 Oakhurst Crescent
Ottawa, Ontario
Welcome to this beautifully maintained 4-bedroom, 2.5 bathroom home in the heart of Blackburn Hamlet, a peaceful, close-knit community surrounded by nature. Pride of ownership shines throughout, with all major systems regularly, serviced, updated, and meticulously cared for by a long-time owner. Step into a backyard that feels like a private retreat, with mature trees, lush perennial gardens, a charming wooden shed, and a built-in sprinkler system that keeps everything vibrant without the hassle. Enjoy sunny afternoons and relaxed evenings on your back deck, worry-free. Inside, you will find space and comfort for the whole family. Plus, with schools and parks accessible through the extensive trail network, this is a place where kids can grow, play, and explore safely. Come discover this delightful home and experience the lifestyle that makes Blackburn Hamlet so special. (id:47351)
30 - 1175 Riverbend Road
London South, Ontario
Legacy Homes, 2024 award winning builder with the London Home Builders Association is excited to introduce their newest project, "Riverbend Towns," located in the sought-after Riverbend neighborhood in West London. These modern, two-storey homes offer both interior and end units, each featuring a single-car garage and an open-concept main floor. The spacious main level includes an upscale kitchen with a large quartz island, custom cabinetry, and generous living and dining areas, along with a convenient powder room. Upstairs, you'll find three bedrooms, including a primary suite with a large walk-in closet and a luxurious ensuite complete with a walk-in shower and dual sinks. The second floor also offers a full four-piece bathroom and a dedicated laundry room for added convenience. Standard features include engineered hardwood floors on the main level, tile in the bathrooms and laundry room, 9-foot ceilings with 8-foot interior doors on the main floor, covered front and rear porches, and stylish exteriors combining brick and James Hardie siding. The insulated garage door adds an extra layer of comfort, and the basement is ready to be finished, with a rough-in for a three-piece bathroom. Builder-finished basements are also available as an upgrade. Legacy Homes is offering an exclusive collection of 19 units, with prices starting at $629,900 for interior units (1,620 sq. ft.). $115.00 common element fee covers maintenance of common areas, including green spaces and snow removal from private roads. Located in a growing, family-friendly community near parks, schools, trails, restaurants, and shopping, Riverbend offers easy access to Byron and all the amenities you need. This listing represents an interior unit. (id:47351)
171 Pine Hill Crescent
Belleville, Ontario
Welcome to this stunning brand-new bungalow, perfectly designed to balance modesty with extraordinary features. Located just north of the amenity-filled city of Belleville, this home offers a serene escape on a quiet, grand, impressive 3-acre property. The metal roof & stylish white vinyl siding durable and low-maintenance, ensuring your home remains beautiful for years to come. A modest front & extraordinary back from the front, the home exudes a charming simplicity, while the back reveals a true oasis. Attached convenient and spacious for your vehicles and storage needs. The open concept living that seamlessly connect living, dining, and kitchen areas for a spacious and inviting atmosphere. Gourmet kitchen featuring a huge island, perfect for entertaining guests and satisfying hungry bellies. In addition to the stunning primary suite & ensuite, the main floor has 2 bedrooms connect with a Jack & Jill bath and an additional guest bath on the main floor with plenty of space for family & guests, with modern amenities & stylish finishes. Lower walkout level In-Law Suite ideal for extended family or guests, featuring 2 bedrooms and 1 bathroom. Covered bottom patio to soak in the breathtaking views and enjoy the tranquil surroundings with easy access to the future pool, play-set, and putting green perfect for outdoor fun and relaxation. Imagine summers spent in your private pool, kids frolicking, and practicing your putting on your own private greens. This property is designed for creating lasting memories with loved ones. Experience the best of both worlds a peaceful retreat with the convenience of Belleville's amenities just a short drive away. Don't miss the opportunity to make this extraordinary walk-out bungalow your forever home. Schedule your viewing today! (id:47351)
36 B Spencer Street
Bracebridge, Ontario
Welcome to your next home nestled in a quiet, family-friendly neighborhood of Bracebridge. This bright and welcoming 3+1 bedroom, 2.5-bathroom home offers an ideal blend of comfort and functionality with space for everyone. The open layout on the main floor allows for seamless flow from the sun-filled living area, perfect for game nights, to the dining space where everyone will actually want to sit down at the same time. The kitchen is ready to handle everything from pancake Sundays to holiday feasts, and the extra bedroom in the lower level gives you even more options whether it's a guest room, home office, or your personal yoga retreat (no judgment on which one gets used more).Upstairs, retreat to the spacious primary bedroom complete with ensuite, offering a peaceful escape after long days. Two additional bedrooms provide space for your growing family or weekend visitors. Step outside to a private yard that is craving a barbecue party or a few lawn chairs around the fire pit to enjoy the evening stars and great conversations. And if fresh air and green space are your thing, Annie Williams Memorial Park is just a short walk away perfect for picnics, riverside strolls, or burning off some of that after-dinner energy. This home is move-in ready, awaiting your personal touch. (id:47351)
179 Angelene Street
Mississauga, Ontario
Welcome to 179 Angelene Street, Your Gateway to Mineola Living. Discover the charm of Mineola with this delightful 2-bedroom bungalow, complemented by a versatile office space perfect for remote work or a cozy nursery. Freshly painted throughout, including a new kitchen and flooring (June 2025), this move-in-ready home offers a bright and inviting atmosphere for its next owners. Situated on a tranquil, tree-lined street, 179 Angelene Street boasts a generous lot of approximately 23 x 115 feet, providing ample outdoor space for gardening, play, or future expansion. Its prime location ensures easy access to the QEW, making commutes to Toronto or other parts of the GTA a breeze. Families will appreciate the proximity to top-rated schools such as Mineola Public School and Port Credit Secondary School. Recreational enthusiasts can enjoy nearby parks like Kenollie Park and Spruce Park, offering playgrounds, tennis courts, and scenic trails. Best of all, this home is just a quick walk to Port Credit Village and the Port Credit GO Station, placing trendy shops, restaurants, waterfront trails, and downtown Toronto access right at your doorstep. And with the highly anticipated Hurontario LRT nearing completion, future transit options will make commuting and exploring the city even easier. As one of the most affordable homes in this prestigious neighbourhood, it's an exceptional opportunity for young families or downsizers to secure a spot in a community known for its blend of tranquillity and convenience. Don't miss out on making 179 Angelene Street your new home. (id:47351)
219 Stickel Street
Saugeen Shores, Ontario
Why wait through the noise and inconvenience of new construction when you can move right into this beautifully finished 2 + 2 bedroom freehold townhouse? Thoughtfully designed for comfort and convenience, this home offers the perfect solution for those looking to downsize without giving up the space, storage, or privacy they value. An easy commute to Bruce Power site and with no condo fees to worry about, you can enjoy the freedom of ownership and the peace of mind that comes with it. The main level is ideal for single-level living, perfect for retirees or empty nesters, while the partially finished basement provides additional space for guests, hobbies, or entertaining. The attached garage offers room for both parking and storage, something thats often hard to find in downsizing options. Step out back and relax on the private rear sundeck, complete with a fenced yard and patio area that backs onto Faith Maple Estates an established residential neighbourhood offering a quiet and comfortable setting away from the hustle and bustle. Just a short walk from restaurants, shopping, and walking trails to the beach, this home strikes the perfect balance between accessibility and tranquility. This is a rare opportunity to simplify your life without compromise. Don't miss your chance to make it yours. (id:47351)
