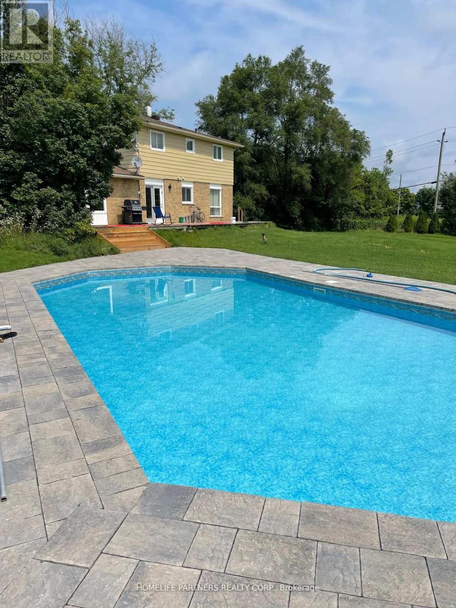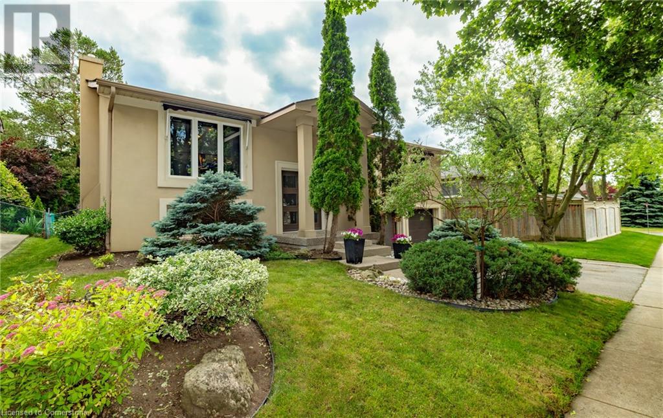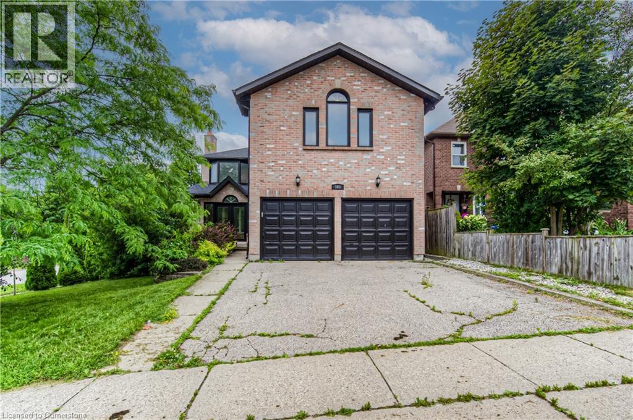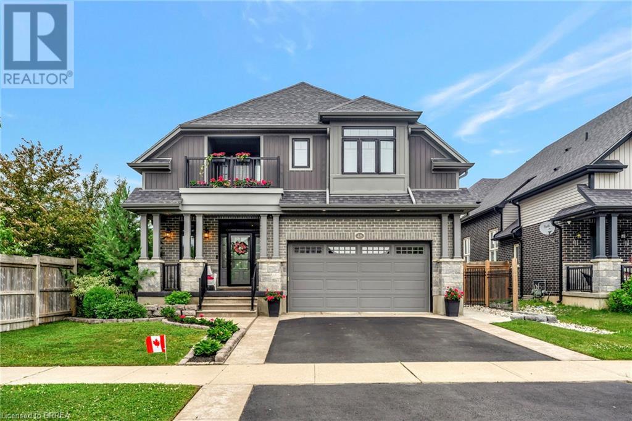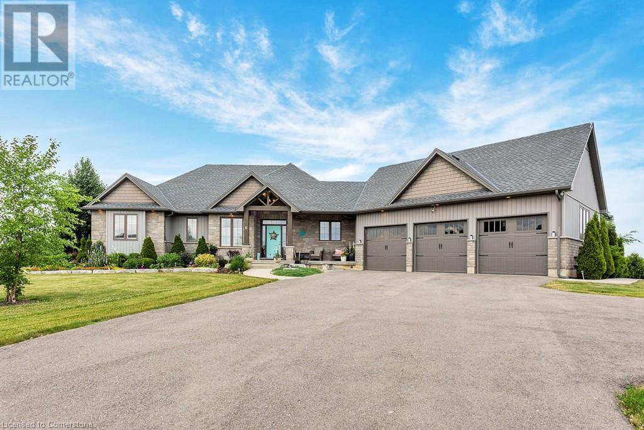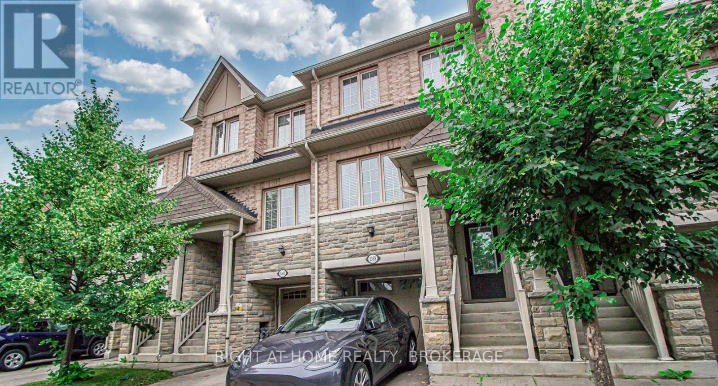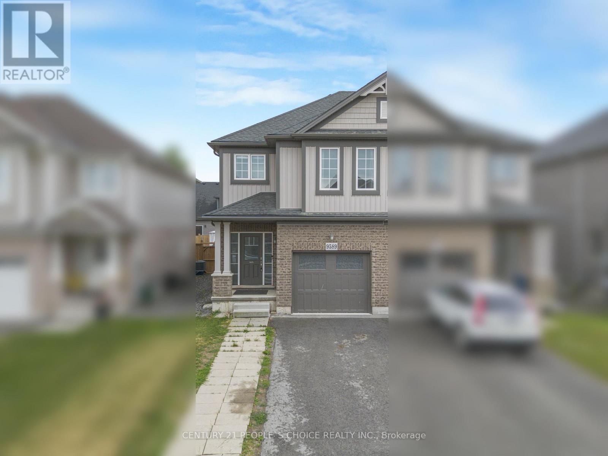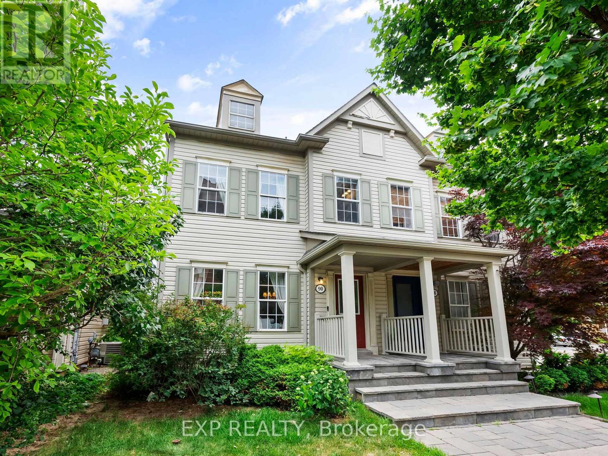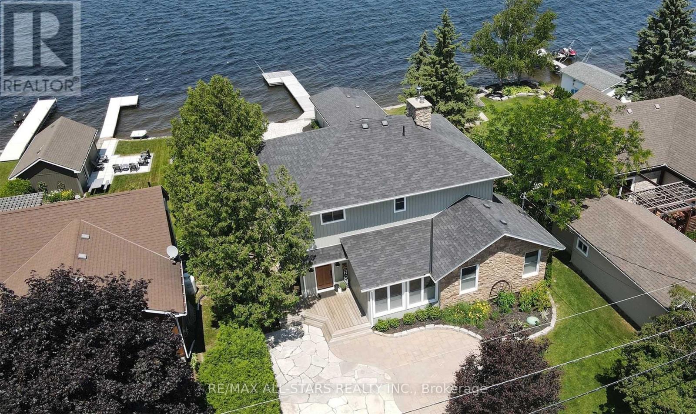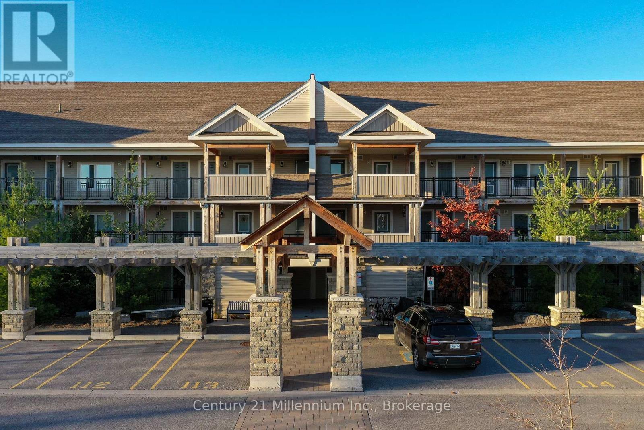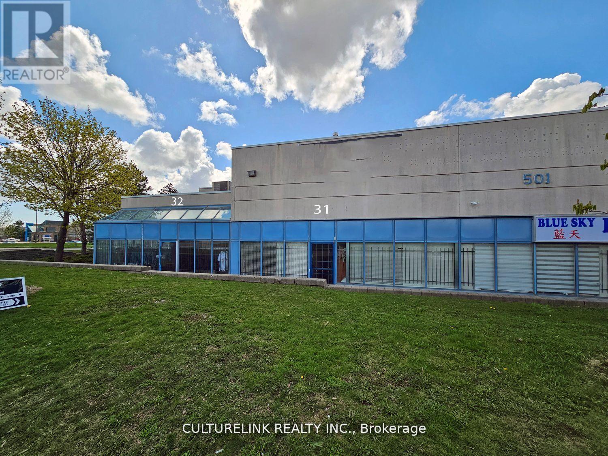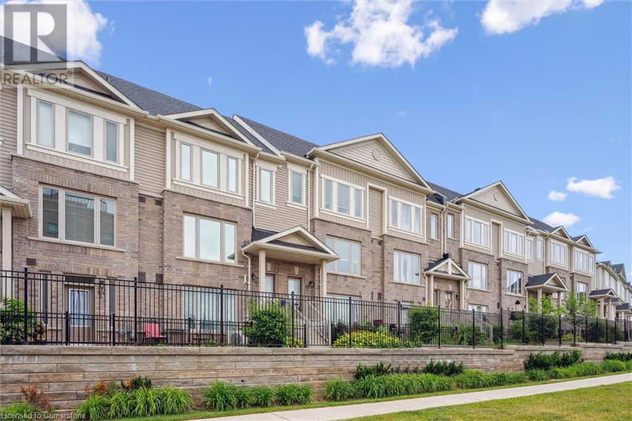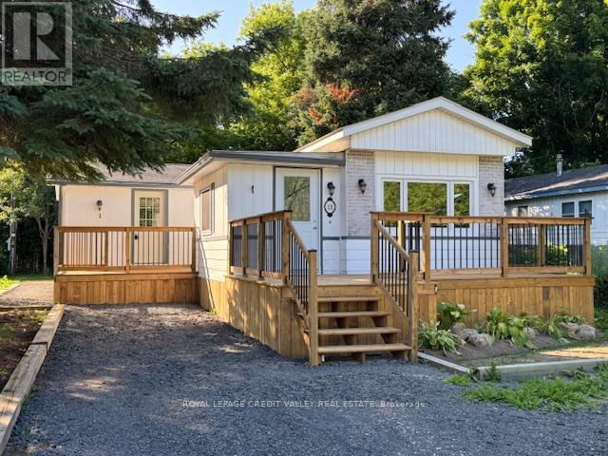121 Old Highway 26
Meaford, Ontario
Ideally situated just off Highway 26 between Thornbury and Meaford, this remarkable ~2-acre property offers high visibility and easy access, only minutes from the shores of Georgian Bay. Zoned C4-86 (commercial and residential), it provides exceptional flexibility for a wide range of business or mixed-use applications.The building spans over 6,000 square feet with soaring ceilings, multiple entrances, and an adaptable layout. Currently configured with 3 bedrooms, 2.5 bathrooms, and several open-concept, multifunctional spaces, its well-suited for a variety of commercial uses from retail and professional offices to wellness, creative, or hospitality ventures. Whether you're envisioning a boutique storefront, event venue, co-working hub, or live/work space, this unique property offers an unparalleled canvas in a high-demand location. Unlock the potential and bring your vision to life. (id:47351)
3 Simon Drive
Adjala-Tosorontio, Ontario
CHARMING TWO-STOREY IN THE HEART OF LORETTO, OFFERING TRANQUILITY AND COUNTRYSIDE LIVING YET CLOSE TO ALL AMENITIES. HUGE PRIVATE DIAMOND-SHAPED LOT 80X176, WITH AN INGROUND POOL WHICH BACKS ONTO A HUGE PARK. NEW STONEWORK AROUND POOL, NEW SHED, NEW ASHPHALT DRIVEWAY, PORCELINE TILES AND HARDWOOD THROUGHOUT FIRST FLOOR. NEW HIGH QUALITY APPLIANCES, VERY BRIGHT S/E FACING BACKYARD. FINISHED BASEMENT WITH LAMINATE ON TOP OF DRY CORE, LAUNDRY AREA AND FIREPLACE. (id:47351)
2183 Sandringham Drive
Burlington, Ontario
This beautifully upgraded, move-in-ready bungalow offers over 1,500 sq. ft. on the main floor, blending modern comfort with timeless design. A stunning sunken Living room addition features cathedral ceilings, expansive windows, and blackout blinds, filling the space with natural light and creating the perfect setting for relaxing or entertaining. At the heart of the home is a thoughtfully designed chef's kitchen, complete with granite countertops, a gas cooktop, premium stainless steel venting, and an oversized island. The kitchen features a sophisticated two-tone cabinetry design, with rich cappuccino cabinets paired with a crisp white breakfast bar, along with extra-deep custom cabinetry for added storage and functionality. Built-in stainless steel appliances further enhance this sleek and functional space. Throughout the main floor, enjoy maple hardwood flooring and LED pot lights for a warm and modern aesthetic. Two gas fireplaces add cozy character, while the professionally renovated lower level (2025) includes a stylish 3-piece bath, a spacious rec room, and a flexible space ideal as a home office or 4th bedroom. Curb appeal is enhanced with an elegant double-door front entry, updated garage doors (2021), a heated garage featuring epoxy flooring (2025), and a dedicated workshop/hobby area. Step outside to a low-maintenance composite deck (2024) featuring a sunken hot tub with a new cover, perfect for year-round enjoyment. Major mechanical updates include a high-efficiency furnace (2020), an oversized 5-ton A/C unit (2022), a ProLine commercial-grade water heater (2020), 50-year fibreglass roof shingles (2012), and exterior sunshades (2020). Ideally located close to transit, shopping, parks, and top-rated schools, this exceptional home offers style, substance, and lasting value. (id:47351)
164 Applewood Street
Plattsville, Ontario
PRICE IMPROVED - To be built! This spectacular 2 storey family home offers 4 bedrooms and a nearly 2400 sqft of thoughtful layout. With 50 feet of frontage, this home stands boldly on approach. Beautiful brick on entire 1st floor. The covered front porch is grand and inviting. Step inside to a carpet free main floor featuring a large bright office on your right for those who work from home. The kitchen, dining and great room blend nicely for keeping an eye on little ones or maintaining conversations with your guests. The upper floor has it all! Spacious bedrooms and bathrooms. The basement is open and ready for your personal touch. Opportunities are endless on a property of this caliber. (id:47351)
168 Applewood Street
Plattsville, Ontario
Back by popular demand! Welcome to The Cobourg Design, located in Plattsville's most desirable location. Built by Claysam Homes, this popular floorplan features over 1800sqft of living space and is situated on a quiet street and on a spacious 50 ft lot. Enjoy entertaining friends and family in your main floor living space. Upstairs features 3 generous bedrooms, including a massive Primary suite, as well two very large 4pc bathroom. The Cobourg is an extremely popular floor plan with its full double car garage with ample storage and room for 2 vehicles. This home is conveniently located only minutes away from parks, trails, school and recreation center. Don’t miss your opportunity to build this spectacular home! Public open houses every saturday and sunday 1-4pm located at 203 Applewood Street in Plattsville. (id:47351)
383 Burnett Avenue
Cambridge, Ontario
A HIDDEN GEM IN SOUGHT-AFTER NORTH GALT. Tucked away on a quiet street in the desirable Shades Mill neighbourhood, this solid, all-brick, 2-car garage home offers over 2,500 square feet of living space and incredible potential to create something special. Featuring 4+1 bedrooms and 2.5 bathrooms, this home offers space for the whole family with room to grow. The bright, spacious mudroom welcomes you inside, leading to a functional main floor layout ready for your vision. The kitchen with breakfast area offers sliding doors to the backyard, the perfect spot for enjoying family meals or your morning coffee. The cozy living room features a marble surround fireplace (as is), large windows, and a peaceful view of the treed backyard. Upstairs, you'll find 3 bedrooms plus a large above-garage bonus room — ideal for a 4th bedroom, rec room, home office, or guest space. Head down to the finished lower level offering an additional family room with another fireplace (as is), a 5th bedroom, den, and ample room for storage — perfect for creating a warm theatre room or games area. Outside, enjoy privacy and mature greenery with tons of potential to make the backyard your own oasis. This home sits within walking distance to schools, conservation areas, scenic trails, Shades Mill Lake, parks, and the highway— ideal for families and outdoor lovers alike. Commuters will love the easy access to the highway, major roadways, and countless amenities, including shopping and restaurants just minutes away. Bring your vision, add your personal touch, and turn this property into your dream home. With great bones, a fantastic layout, and unbeatable location — the possibilities are endless! (id:47351)
48 Crawford Place
Paris, Ontario
Welcome to this stunning multi-level home in the sought-after Victoria Park area of beautiful Paris, Ontario! Known for its charming small-town feel, Paris offers scenic river views, walking trails, boutique shops, great schools, and easy highway access—perfect for families and professionals alike. Step into over 4,000 sq. ft. of finished living space! The grand foyer welcomes you into a breathtaking great room with soaring vaulted ceilings, a cozy gas fireplace, and a bright, open layout. The chef’s kitchen is truly a dream, featuring high-end finishes and a large island, all open to the spacious dining area—perfect for entertaining. The layout is one-of-a-kind with two staircases leading to the upper levels. The loft-style living room overlooks the great room, creating a sense of space and connection. The primary bedroom sits privately on its own side of the home and features ample space for a king-sized bed and furniture. On the opposite wing, you’ll find two large bedrooms with lots of closet space and a shared 5-piece Jack and Jill bathroom. The mudroom/laundry area is just a few steps down, with garage access, a big storage closet, and plenty of space to stay organized. Downstairs, the fully finished basement includes a massive rec room, a 4th bedroom with egress windows, and a sleek 3-piece bath—ideal for guests or teens. Outside, enjoy a beautifully landscaped and hardscaped yard with a fully fenced backyard for privacy and outdoor fun. The double garage and wide driveway add function to this luxury home. If you're looking for space, style, and an unbeatable location, this elegant home checks all the boxes. (id:47351)
23 Northernbreeze Street
Mount Hope, Ontario
Welcome to carefree living in sought-after Twenty Place, an adult lifestyle community with exceptional amenities! This all-brick bungalow townhouse offers 2 bedrooms, 2 bathrooms, and a great open concept layout. Enjoy the convenience of an attached garage, main floor laundry, and an open-concept kitchen overlooking the dining and living room. Walk out through the patio doors to your private backyard patio with peaceful views of the pond. Enjoy watching the frequent Blue Heron visitor. California shutters throughout add a touch of elegance. The full basement is ready for your finishing touches. Condo fees include lawn care and snow removal, so you can enjoy everything this vibrant community offers—clubhouse with kitchen and social room, indoor pool, hot tub, sauna, gym, games room, library, tennis/pickleball courts, and outdoor patio. A wonderful place to call home! Some images are virtually staged (id:47351)
15 Maffey Crescent
Richmond Hill, Ontario
Warm, Cozy and Beautiful Semi-House, with 4 Bedroom + 2 Car-Garage home Nestled In A Quiet Crescent. Lots of sunlight in most of the rooms. Laundry on 2nd floor. Hardwood On Main. Quarts Counter Top And Maple Cabinets In Kitchen. Walking Distance To Parks and high ranked schools, *** Viva Trillium Woods Ps., St Teresa Catholic Hs ,And Richmond Hill Hs.*** All Utilities (including Furnace and hot water tank rental fee ) and Internet to be paid by the Tenant. No smoking, No pets. (id:47351)
6 Macneil Court
Brantford, Ontario
Discover the home of your dreams at 6 MacNeil Court, where stunning design meets unparalleled comfort. This beautiful bungalow invites you in with its open-concept kitchen, dining, and great room, perfect for entertaining and family gatherings. The impressive 16 ft vaulted ceilings in the great room create an airy, spacious feel that will leave you in awe. Retreat to the primary bedroom, a tranquil escape complete with a spa-like ensuite featuring a luxurious soaker tub ideal for unwinding after a long day. With two additional bedrooms on the main floor and an extra bedroom plus bonus room in the basement, there's ample space for everyone or even the option to welcome guests with an in-law suite through its private walk-up entrance. Enjoy bright natural light flowing through every corner of this home, enhancing its welcoming ambiance. The expansive 1.24-acre lot at the end of a quiet cul-de-sac offers serenity while providing easy access to major routes like Highway 403 for commuters. Explore nearby trails and bask in breathtaking sunsets from your own backyard. With a generous three-car garage and plenty of recreational space including a rec room and games area, 6 MacNeil Court is not just a house; its your new lifestyle waiting to unfold. Don't miss out on this incredible opportunity to make this dream home yours! (id:47351)
1358 Granrock Crescent
Mississauga, Ontario
Absolutely Stunning Fully Renovated Home! This bright, spacious, freshly painted gem features 9-foot ceilings on the main level and upgrades throughout. The modernized renovated family-sized kitchen boasts a backsplash, pantry, under-cabinet lighting, and an eat-in area. Enjoy a gorgeous living room and dining room with gleaming upgraded floors and painted railings, incredible tiles plus a renovated powder room! Spacious Primary bedroom with walk-in closet, and luxurious updated 4-piece Ensuite shine, alongside two additional bedrooms and another updated 4-piece bathroom. The finished lower level includes a walk-out to a fully fenced yard. Freehold Town house with a monthly $102 POTL Road maintenance fee. Lots of Visitor Parking! Perfectly located near schools, parks, shopping, transit, and highways. A must-see! (id:47351)
Apt-3 - 58 Regal Road
Toronto, Ontario
Live In Style In This Rebuilt-From-The-Ground-Up Boutique Building In The Heart Of Regal Heights! Completely Renovated In 2023, This Immaculate Top-Floor, 2-Bedroom Unit Showcases Magazine-Worthy Modern Finishes, Abundant Natural Light Through Oversized Windows, And Stunning Views From Your Private 90+ Sq Ft Balcony. Enjoy A Contemporary Kitchen With Quartz Countertops, Maple Wood Cabinetry, Stainless Steel Appliances (Including Dishwasher), And Sleek Pot Lights. Beautiful New Flooring Throughout, Custom Closet Organizers, Tailored Blinds, Ensuite Laundry, And Air Conditioning Add Comfort And Convenience. Designed With Advanced Sound-Reducing Architecture, This Quiet Unit Offers Sophisticated Living In One Of Toronto's Most Charming Neighbourhoods! Extras: A short walk to Hillcrest Park, Earlscourt Park and Recreation Centre, Wychwood Barns (Saturdays At The Farmer's Market!), St Clair West's Best Shops & Restaurants (Cocktails At The Rushton!), LCBO, Excellent Schools & Minutes To Downtown. (id:47351)
9589 Tallgrass Avenue
Niagara Falls, Ontario
Priced to sell! Amazing opportunity to own this Beautiful newly built 4-bed, 3-bath semi-detached home in the desirable Lyons Creek community of Niagara Falls. Features a spacious open-concept layout with a bright living room, modern kitchen, and dining area. Includes single-car garage with inside entry and two driveway spaces. Lyons Creek offers small-town charm with big-city amenities nearby. Enjoy access to excellent schools, scenic parks, and countless local attractions. Outdoor enthusiasts will love the nearby Chippawa Boat Ramp Park, Niagara Boating Club, marinas, waterway trails, and top fishing spots. Golfers have several nearby courses, and wine lovers will appreciate being in one of Ontarios premier wine regions. With easy access to St. Catherines, Welland, and the rest of the Niagara Region, this home is ideal for families seeking both community charm and regional connectivity. (id:47351)
90 Georgian Drive
Oakville, Ontario
Nestled on one of Oak Parks most sought-after streets, this freshly painted one of a kind Nottingham model offers 4 spacious bedrooms and 4 bathrooms. The open-concept main floor features rich hardwood flooring, generous living and dining areas, and a bright eat-in kitchen with added pantry space. On the second floor you will find 3 bedrooms and 2 bathrooms, one of the bedrooms could also double as an additional living space or second primary as it features an ensuite 4 pcs bathroom. The third-floor primary retreat is a true showstopper - spanning the entire level and thoughtfully designed in collaboration with renowned Canadian interior designer Candice Olsen. This serene space features smooth ceilings, a built-in wardrobe, walk-in closet, cozy fireplace, and a luxurious spa-inspired ensuite with heated floors, double vanity, soaker tub, and a glass-enclosed shower. The finished basement offers versatile space ideal for a home office, recreation room, or gym. This home also features a charming private courtyard off the kitchen, leading to a detached 2-car garage. Located near top-ranked schools, parks, shopping, and transit this is the perfect family home in Oak Parks vibrant and coveted community. (id:47351)
2186 Richard Street
Innisfil, Ontario
Welcome To This Charming 3 Bedroom Bungalow Nestled On A Large, Private Lot In Beautiful Innisfil. Step Outside To The New Concrete Patio, A Wonderful Space For Outdoor Dining Gatherings Or Simply Enjoying The Tranquil Surroundings Of Your Large Lot. With Plenty Of Room For Gardening Or Play, This Private Yard Is Your Personal Retreat. The Open-Concept Kitchen, Living And Dining Area Creates A Warm And Inviting Atmosphere For Family Gatherings. Location Is Key And This Home Doesn't Disappoint! Perfectly Positioned For Commuters And Close To Schools. Enjoy Easy Access To Lake Simcoe For Your Year Round Recreational Activities Like Sun-Filled Days At The Beach, Marinas For Your Boating Enthusiasts And For Those Who Love Fishing All Year Long. All The While Close To Local Amenities, Shops And Restaurants. This Home Offers Convenience And A Touch Of Leisure. Schedule A Viewing Today And Don't Miss Out On This Fantastic Opportunity To Own Your Slice Of Paradise. (id:47351)
4530 Marshall Road
Niagara Falls, Ontario
**Country Living at Its Best** This beautifully renovated 3-bedroom home offers the perfect blend of modern comfort and serene country charm. The spacious, open-concept living area is ideal for family gatherings or relaxing in style. Plus, the property features a fully-equipped in-law suite with 2 bedrooms, a 3-piece bathroom, and its own open-concept living spaceperfect for guests, extended family, or even rental potential.Enjoy the privacy of your expansive yard, offering plenty of room for entertaining, gardening, or working from home. Whether you're hosting outdoor events or enjoying peaceful solitude, this property has it all. Don't miss your chance to own this one-of-a-kind home and embrace the peaceful country lifestyle. (id:47351)
47 Kenhill Beach Road
Kawartha Lakes, Ontario
This is your chance to embrace luxury lakefront living from this stunning sun-filled home which has been extensively renovated and upgraded and shows pride of ownership throughout. The property is situated on a paved municipal road and offers front and backlots with a custom 24x34 detached heated garage w/loft and a 17.5x 30 boathouse with marine rail. It is a truly must-see property overlooking its prime Sturgeon Lake location offering a hard bottom shoreline allowing for the enjoyment of swimming, fishing, water sports and endless boating along the renowned Trent Seven Waterway. With several walkouts leading to multiple decks and patios the options for entertaining friends and family are endless. On the other hand you may just prefer relaxing in the tranquil outdoor setting overlooking the custom landscape yards while enjoying natures peaceful sights and sounds, stunning sunsets, and the panoramic lake view. (id:47351)
330 Bay Street
Orillia, Ontario
330 Bay St., Orillia on Lake Couchiching is your chance to embrace the glorious potential of a solid, custom-built 1970s two-storey home thats more lived-in masterpiece than move-in ready. A home with history, with character, patiently awaiting your discerning vision to see beyond the original finishes and envision a future where 1970s luxury transforms into 2025's unapologetic statement. Facing east, you'll witness daily sunrises that are so spectacular they'll make you question every late morning you ever slept through. The main level has good bones, a classic layout ready for a dramatic reimagining. The Living Room and Dining Room? Designed with gorgeous views and a walkout to a balcony. The eat-in Kitchen? Its got the views too, just waiting for a chefs touch. And that Family Room with its walkout to the patio? It's begging for laughter, for memories, for a complete refresh.Upstairs, you'll find 5 bedrooms, which means space for everyone and their hobbies. The Primary Bedroom features an in-suite laundry, an ensuite bathroom, and its own private balcony, a truly dedicated sanctuary. Attached by a sheltering breezeway is the two-car garage with two workshop areas for all your projects, plus two additional covered parking spots, all accessed via an interlocking paver driveway that's seen a few seasons, but still offers a grand entrance. Beyond the walls of your future masterpiece, this area is a year-round recreational paradise. Summers here are vibrant, inviting you to spend your days at or on the lake's pristine waters. When winter arrives, the fun doesn't stop. The frozen lake transforms into a playground for ice fishing, skating, snowmobiling, and cross-country skiing. This property isn't for everyone, it's for those who understand that true luxury isn't about perfection, it's about taking something genuinely good, and making it awesome. Ready to explore? Schedule a private viewing and envision your future here. (id:47351)
205 - 6 Anchorage Crescent
Collingwood, Ontario
Welcome to Wyldewood Cove Waterfront Living on Georgian Bay! 1 Bedroom + den Discover the perfect blend of comfort and lifestyle in this bright and spacious 1 bedroom + den condo, ideally situated on the second floor of this sought-after Collingwood community. Lightly used and in like-new condition, this stylish unit offers modern finishes, a functional open-concept layout, with breakfast bar, dining area and living room with gas fireplace. Step out to your 65 sq ft private terrace with partial views of Georgian Bay. The perfect spot for morning coffee or evening sunsets. A personal storage locker is located right beside your front door and the building has an elevator for easy access to your unit. Enjoy the peace and beauty of waterfront living with access to a private shoreline (exclusive for residence) for swimming and water sports, year-round heated outdoor pool, and fitness room. Located just minutes from downtown Collingwood, the Blue Mountain resort, the Georgian Trail, private and public ski hills, golf, and everything South Georgian Bay has to offer.Ideal as a full-time home or weekend retreat. Don't miss your chance to enjoy easy condo living in this vibrant four-season playground. (id:47351)
31 & 32 - 501 Passmore Avenue
Toronto, Ontario
Professionally Managed, Well Maintained Industrial Complex. Both Units 31 and 32, Have Bright Open Exposure To Passmore. Great for a Variety of Uses! Owner Has Kept This Commercial Property In Wonderful Condition. Total Square Footage Is 3690 Sqft with An Additional (Est.) 415 Sqft Caged Mezzanine For Secure Storage. In addition, there is a 200amp breaker with 347/600 Volt Service with a benefit of 120/240 volt step down transformer which allows you to have the benefit of three phase or single phase power. Clean And Functionable with painted warehouse floors, and heating in the warehouse provided by a professional Schwank German commercial radiant tube system. Showroom has plenty of sunlight with added 30 degree upper windows for amazing natural lighting. 1 drive in access with Overhead garage door complete with a commercial door opener for full-size truck deliveries. Close To Major Roads and Highway. Hydro, Gas and Water Are Separately Metered. (id:47351)
5 55th Street S
Wasaga Beach, Ontario
Absolutely Amazing Extra-Large Raised Bungalow Just Steps from the Lake Prepare to be impressed by this stunning property , perfectly situated just a short stroll from the sandy shores of Georgian Bay in the heart of Wasaga Beach. This beautifully maintained home offers a thoughtful layout with four bedrooms (2 on the main floor and 2 on the lower level), three bathrooms, high ceiling and a seamless blend of comfort, space, and modern living. Set on a generously sized, landscaped lot, the property showcases great curb appeal with a well-maintained exterior, a double garage with inside access, and a wide driveway with no sidewalk making parking easy and winter maintenance a breeze. The private backyard is a true oasis, featuring a spacious deck, a refreshing above-ground pool, and a peaceful garden setting surrounded by trees, perfect for outdoor entertaining or quiet relaxation. Inside, the home is bright, open, and entirely carpet-free,. The heart of the home is the modern kitchen, complete with a center island, ideal for cooking, casual meals, or gathering with guests. The open-concept design connects the kitchen to the dining and living areas, creating a warm and welcoming space for everyday life .The primary bedroom offers a luxurious retreat, featuring a large walk-in closet and a spa-like ensuite bathroom with a separate shower designed for comfort and tranquility. A second spacious bedroom is located on the main level, while the fully finished lower level includes two additional bedrooms, a 3pc bathroom, and a cozy rec room ideal for extended family, guests, Throughout the home, you will find custom-built shelving, offering both charm and practical storage. Every corner has been designed with functionality and style in mind, making this home as beautiful as it is livable. Whether you're looking for a year-round residence, a seasonal getaway, or an investment in one of Ontario's most beloved lakeside communities this home truly stands out. (id:47351)
124 Watson Parkway N Unit# 4
Guelph, Ontario
Stylish, low-maintenance living in East Guelph! This 2-bedroom, 2.5-bath stacked townhouse offers over 1,300 sq. ft. of well-designed space, ideal for professionals or shared living. Each bedroom features its own private ensuite, while the open-concept main level includes a generous eat-in kitchen and a bright living area with walkout to a private terrace- perfect for entertaining or relaxing. Added convenience comes with upper-level laundry, a 1-car garage, and an additional laneway parking space. Located in a growing east-end community with easy access to transit, parks, and amenities, this is a smart choice for homeowners and investors alike. (id:47351)
519e - 278 Buchanan Drive
Markham, Ontario
Newer and well maintained Unionville Luxury Condo, Bright, Bright & Spacious Functional Layout, 1Br+Den W/2 Bathrooms, Modern Open Kitchen, W/O Balcony. Mstr Ensuite. Large Den Could Be Used As 2nd Br/Office. Engineering Flooring Thru Out. Great Amenities With Indoor Pool/Jacuzzi, Gym, Roof Top Garden, Bus At Your Door! Steps, Nearby top ranking Unionville High School, York University, Seneca, Restaurants, Whole Food, Groceries, Banks, Minutes To Markham Downtown, Main St, & Plazas/Stores, Restaurants Along W/Hwy 7/404/407. (id:47351)
18 Park Boulevard
Erin, Ontario
This Mobile Home has been completely renovated everything taken back to the Shell. Large Room was added by previous owner, that room is listed as a Family Room but use is versatile - has a large closet, a man door at the front with a deck and glass sliding door to rear deck. Great Location - walking distance to Erin Main St, Shops and Restaurants. (id:47351)

