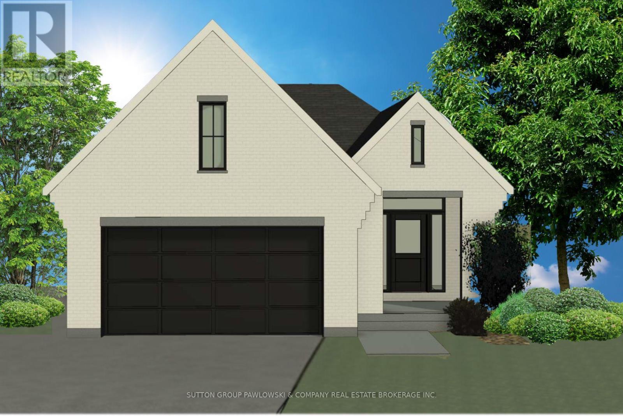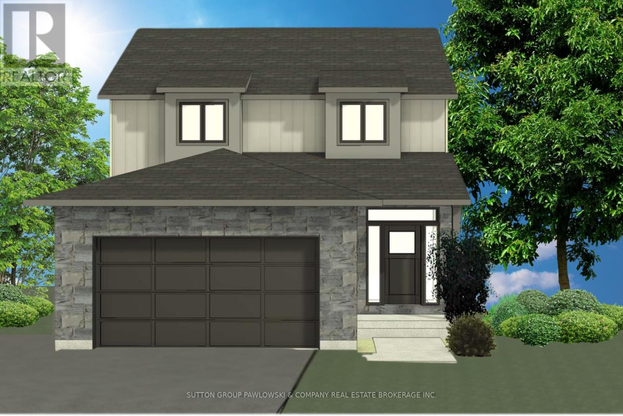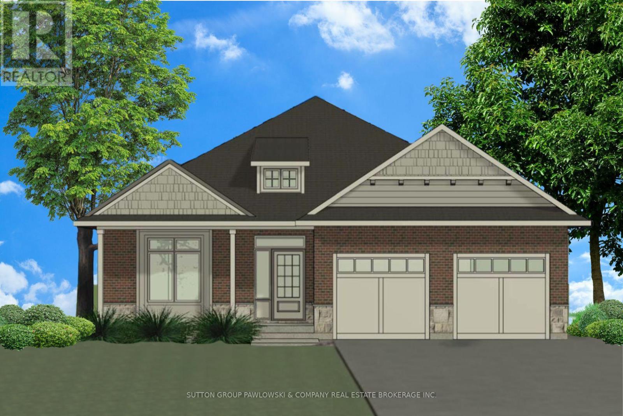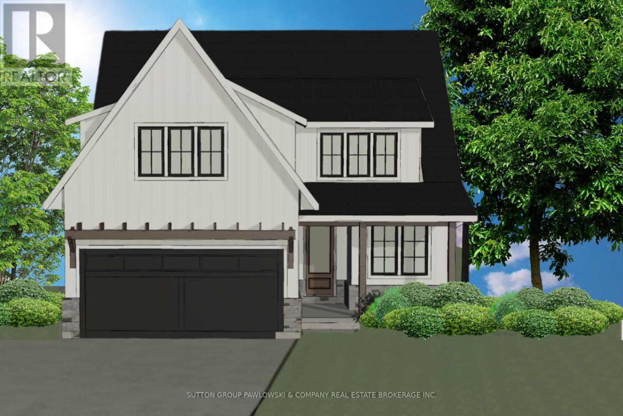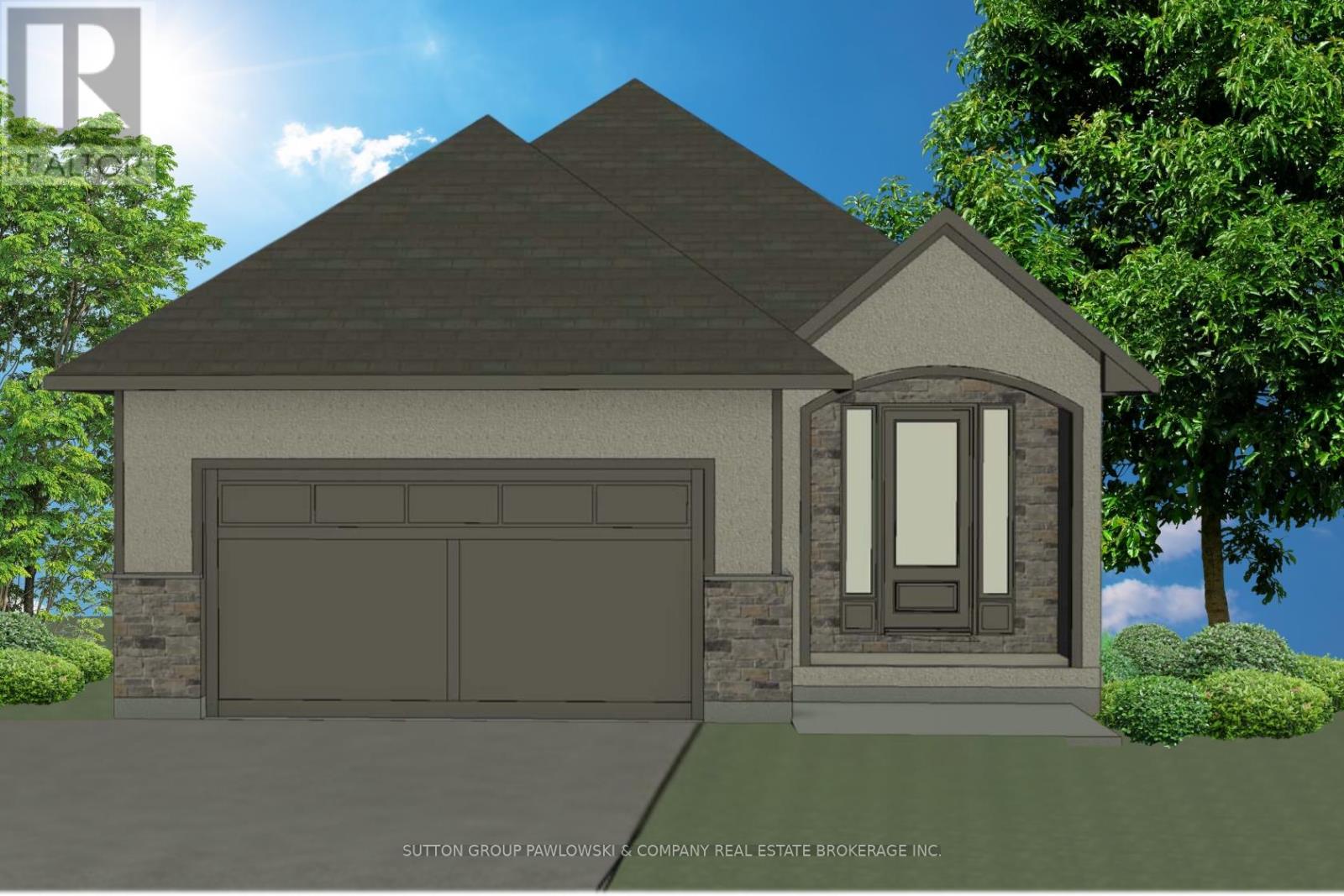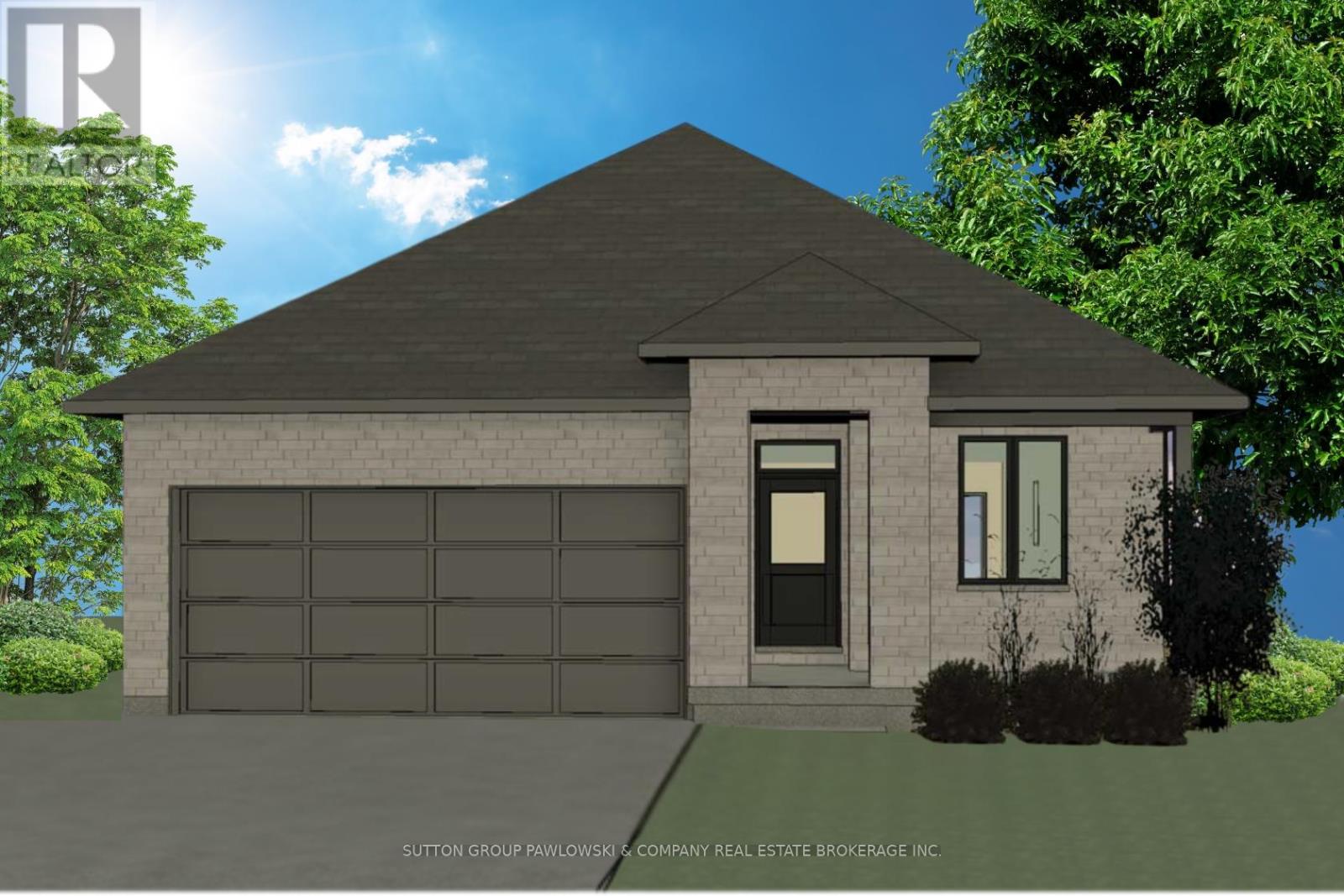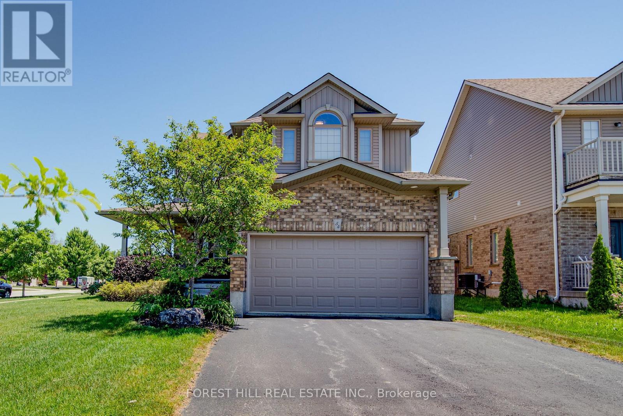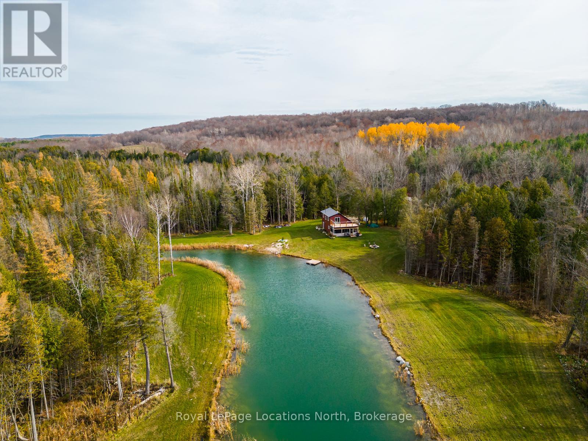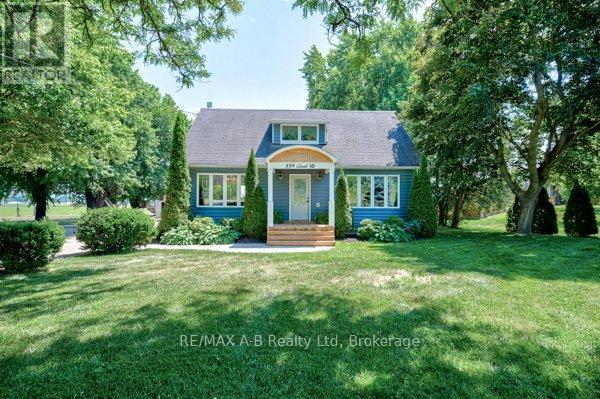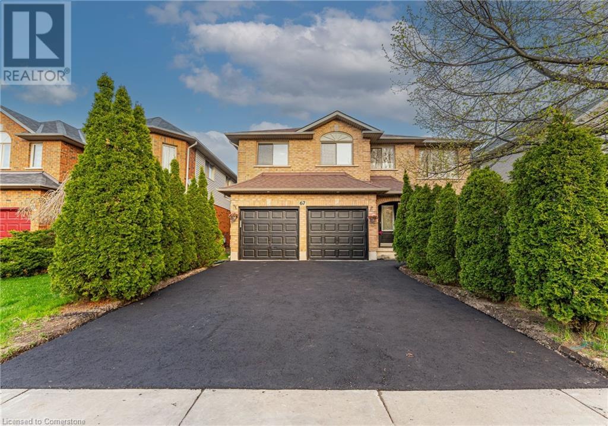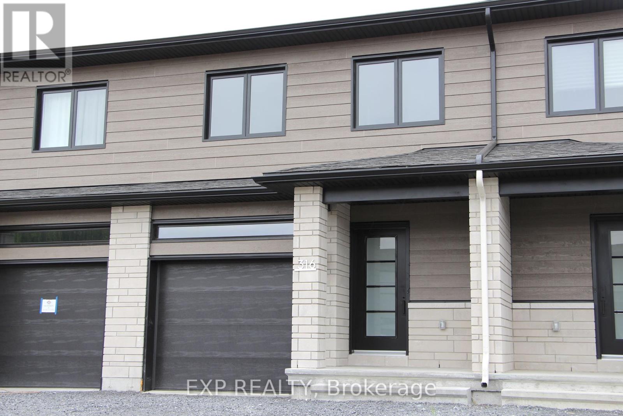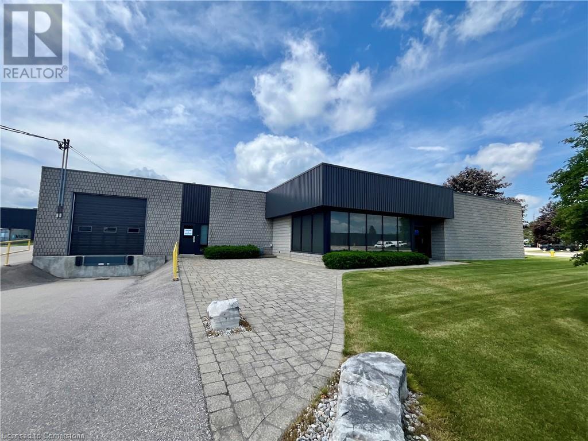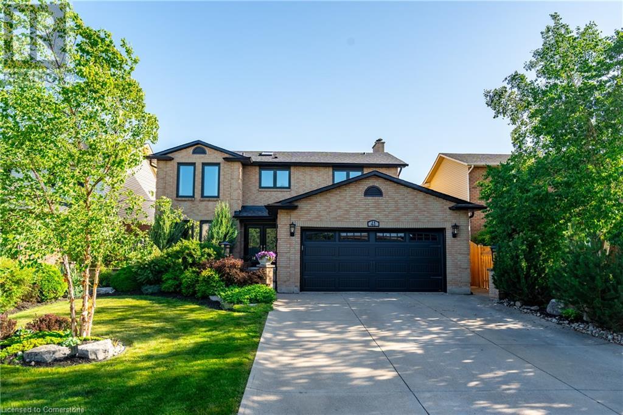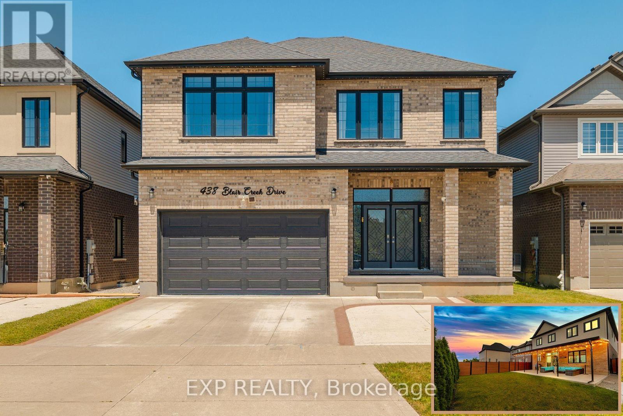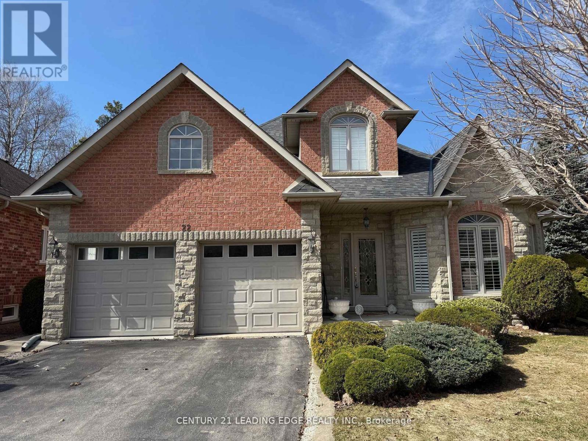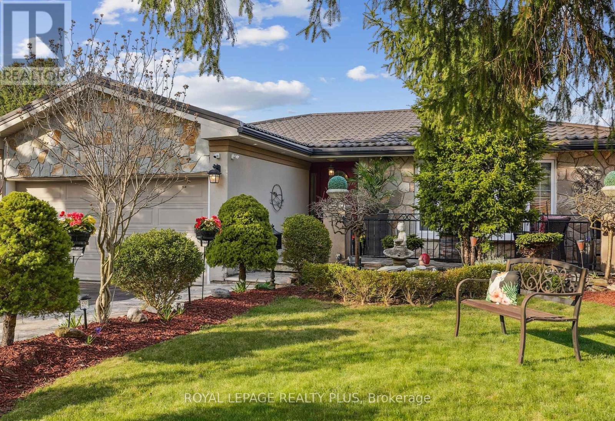Lot#100 - 60 Allister Drive
Middlesex Centre, Ontario
Welcome to Kilworth Heights West; Love Where You Live!! Situated in the Heart of Middlesex Centre and a short commute from West London's Riverbend. Quick access to Hwy#402, North & South London with tons of Amenities, Recreation Facilities, Provincial Parks and Great Schools. Award Winning Melchers Developments now offering phase III Homesites. TO BE BUILT One Floor and Two storey designs; our plans or yours, built to suit and personalized for your lifestyle. 40 & 45 homesites to choose from in this growing community!! High Quality Finishes and Attention to Detail; tons of Standard Upgrades high ceilings, hardwood flooring, pot lighting, custom millwork and cabinetry, oversized windows and doors & MORE. Architectural in house design & decor services included with every New Home. Full Tarion warranty included. Visit our Model Home at 44 Benner Boulevard in Kilworth. Reserve Your Lot Today!! NOTE: Photos shown of similar model home for reference purposes only & may show upgrades not included in price. (id:47351)
Lot 103 - 48 Allister Drive
Middlesex Centre, Ontario
Welcome to Kilworth Heights West; Love Where You Live!! Situated in the Heart of Middlesex Centre and a short commute from West London's Riverbend. Quick access to Hwy#402, North & South London with tons of Amenities, Recreation Facilities, Provincial Parks and Great Schools. Award winning Melchers Developments now offering phase III Homesites. TO BE BUILT One Floor and Two storey designs; our plans or yours, built to suit and personalized for your lifestyle. 40 & 45 homesites to choose from in this growing community!! High Quality Finishes and Attention to Detail; tons of Standard Upgrades high ceilings, hardwood flooring, pot lighting, custom millwork and cabinetry, oversized windows and doors & MORE. Architectural in house design & decor services included with every New Home. Full Tarion warranty included. Visit our Model Home at 44 Benner Boulevard in Kilworth. Reserve Your Lot Today!! NOTE: Photos shown of similar model home for reference purposes only & may show upgrades not included in price. (id:47351)
Lot#102 - 52 Allister Drive
Middlesex Centre, Ontario
Welcome to Kilworth Heights West; Love Where You Live!! Situated in the Heart of Middlesex Centre and a short commute from West London's Riverbend. Quick access to Hwy#402, North & South London with tons of Amenities, Recreation Facilities, Provincial Parks and Great Schools. Award winning Melchers Developments now offering phase III Homesites. TO BE BUILT One Floor and Two storey designs; our plans or yours, built to suit and personalized for your lifestyle. 40 & 45 homesites to choose from in this growing community!! High Quality Finishes and Attention to Detail; tons of Standard Upgrades high ceilings, hardwood flooring, pot lighting, custom millwork and cabinetry, oversized windows and doors & MORE. Architectural in house design & decor services included with every New Home. Full Tarion warranty included. Visit our Model Home at 44 Benner Boulevard in Kilworth. Reserve Your Lot Today!! NOTE: Photos shown of similar model home for reference purposes only & may show upgrades not included in price. (id:47351)
Lot#88 - 140 Locky Lane
Middlesex Centre, Ontario
Welcome to Kilworth Heights West; Love Where You Live!! Situated in the Heart of Middlesex Centre and a short commute from West London's Riverbend. Quick access to Hwy#402, North & South London with tons of Amenities, Recreation Facilities, Provincial Parks and Great Schools. Award winning Melchers Developments now offering phase III Homesites. TO BE BUILT One Floor and Two storey designs; our plans or yours, built to suit and personalized for your lifestyle. 40 & 45 homesites to choose from in this growing community!! High Quality Finishes and Attention to Detail; tons of Standard Upgrades high ceilings, hardwood flooring, pot lighting, custom millwork and cabinetry, oversized windows and doors & MORE. Architectural in house design & decor services included with every New Home. Visit our Model Home at 44 Benner Boulevard in Kilworth. Reserve Your Lot Today!! NOTE: Photos shown of similar model home for reference purposes only & may show upgrades not included in price. (id:47351)
Lot #22 - 87 Allister Drive
Middlesex Centre, Ontario
Welcome to Kilworth Heights West; Love Where You Live!! Situated in the Heart of Middlesex Centre and a short commute from West London's Riverbend. Quick access to Hwy#402, North & South London with tons of Amenities, Recreation Facilities, Provincial Parks and Great Schools. Award winning Melchers Developments now offering phase III Homesites. TO BE BUILT One Floor and Two storey designs; our plans or yours, built to suit and personalized for your lifestyle. 40 & 45 homesites to choose from in this growing community!! High Quality Finishes and Attention to Detail; tons of Standard Upgrades high ceilings, hardwood flooring, pot lighting, custom millwork and cabinetry, oversized windows and doors & MORE. Architectural in house design & decor services included with every New Home. Full Tarion warranty included. Visit our Model Home at 44 Benner Boulevard in Kilworth. Reserve Your Lot Today!! NOTE: Photos shown of similar model home for reference purposes only & may show upgrades not included in price. (id:47351)
Lot#101 - 56 Allister Drive
Middlesex Centre, Ontario
Welcome to Kilworth Heights West; Love Where You Live!! Situated in the Heart of Middlesex Centre and a short commute from West London's Riverbend. Quick access to Hwy#402, North & South London with tons of Amenities, Recreation Facilities, Provincial Parks and Great Schools. Award winning Melchers Developments now offering phase III Homesites. TO BE BUILT One Floor and Two storey designs; our plans or yours, built to suit and personalized for your lifestyle. 40 & 45 homesites to choose from in this growing community!! High Quality Finishes and Attention to Detail; tons of Standard Upgrades high ceilings, hardwood flooring, pot lighting, custom millwork and cabinetry, oversized windows and doors & MORE. Architectural in house design & decor services included with every New Home. Full Tarion warranty included. Visit our Model Home at 44 Benner Boulevard in Kilworth. Reserve Your Lot Today!! NOTE: Photos shown of similar model home for reference purposes only & may show upgrades not included in price. (id:47351)
91 Allister Drive
Middlesex Centre, Ontario
Welcome to Kilworth Heights West; Love Where You Live!! Situated in the Heart of Middlesex Centre and a short commute from West London's Riverbend. Quick access to Hwy#402, North & South London with tons of Amenities, Recreation Facilities, Provincial Parks and Great Schools. Award winning Melchers Developments now offering phase III Homesites. TO BE BUILT One Floor and Two storey designs; our plans or yours, built to suit and personalized for your lifestyle. 40 & 45 homesites to choose from in this growing community!! High Quality Finishes and Attention to Detail; tons of Standard Upgrades high ceilings, hardwood flooring, pot lighting, custom millwork and cabinetry, oversized windows and doors & MORE. Architectural in house design & decor services included with every New Home. Full Tarion warranty included. Visit our Model Home at 44 Benner Boulevard in Kilworth. Reserve Your Lot Today!! NOTE: Photos shown of similar model home for reference purposes only & may show upgrades not included in price. (id:47351)
21 Windover Drive
Minden Hills, Ontario
Discover this beautifully maintained 2-bedroom, 2-bath bungalow in one of Minden's most desirable neighborhoods. Just steps from downtown, you'll enjoy easy access to shops, groceries, banks, the LCBO, library, school, and the scenic Riverwalk along the Gull River. Inside, 9-foot ceilings and an open, inviting floor plan, featuring recessed lighting create a sense of spaciousness and flow. Elegant porcelain tile and premium laminate flooring add a touch of sophistication throughout the home. Large windows fill the living spaces with natural light, making every room feel bright and welcoming. Outdoors, beautifully landscaped front rock gardens, and a private backyard oasis offer the perfect setting for relaxation or entertaining. Pride of ownership is evident, with only one meticulous owner since new. The expansive unfinished basement, also with 9-foot ceilings and a roughed-in three-piece bathroom, offers endless potential for customization. This is a fantastic opportunity to own a move-in ready bungalow in a highly sought-after location. (id:47351)
19 Finlay Mill Road
Springwater, Ontario
Midhurst bungalow on large private lot, approximately 85ft x 200ft, trees at the back. House is a 4 bedroom, 2 bath home with a finished basement that has a gas fireplace and retro bar in the Rec Room. The dining room has a walkout to a large deck (12ft x 18ft) overlooking the yard. There is a detached 12 x 24 Garage with multiple entrances and hydro. There is a newer hi-efficiency furnace and central air conditioning. Large driveway with parking for 6 cars. House is vacant and ready for a quick closing, sold "As Is", no warranties or representations. listing agent related to vendor. (id:47351)
54 Chamberlain Crescent
Collingwood, Ontario
Welcome to this charming 3-bedroom, 3-bath brick home perfectly situated on a spacious corner lot in the desirable community of Creek Side in Collingwood. Boasting exceptional curb appeal with mature landscaping and a welcoming covered front porch, this home offers a warm and inviting presence from the moment you arrive. Step inside to discover a thoughtfully designed main floor featuring an open-concept great room with a gas fireplace ideal for family gatherings and entertaining. The adjacent kitchen and casual dining area flow seamlessly, creating a bright and functional space. A separate formal dining room provides the perfect setting for special occasions and holiday meals. Upstairs, you'll find three generously sized bedrooms, including a large primary suite with expansive walk in closet and well-appointed ensuite bath. A convenient second-floor laundry room makes daily routines effortless. The additional bedrooms offer flexibility for family, guests, and the large loft area make a perfect home office. Enjoy direct interior access to the double car garage, adding convenience and additional storage options. The basement is clean and open with roughed in bar and bath to custom finish to your needs. Outside, the corner lot offers extra privacy. Just across the street, a walking path leads to tranquil wooded trails perfect for nature lovers and active lifestyles. Located minutes from downtown Collingwood, Blue Mountain, golf courses, and Georgian Bay, this home is ideally positioned for four-season living. Whether you're raising a family, down sizing, or seeking a weekend escape, this property offers comfort, function, and lifestyle in one of Collingwood's most sought-after communities. Don't miss your chance to make this Creek Side gem your own. (id:47351)
518 - 28 Interchange Way
Vaughan, Ontario
Festival - Tower D - Brand New Building (going through final construction stages) 458 sq feet - 1 Bedroom & 1 Full bathroom, Balcony - Open concept kitchen living room, - ensuite laundry, stainless steel kitchen appliances included. Engineered hardwood floors, stone counter tops. (id:47351)
025359 Euph-St Vincent Townline
Meaford, Ontario
A Rare 25-Acre Nature Retreat with Private Ponds & Artisan Craftsmanship Plus Airbnb Potential. Welcome to your own private haven nestled within 25 serene acres, where two peaceful ponds, Rocklyn Creek, and a beautifully renovated 3-bed, 2-bath home come together to create a retreat like no other. The large pond, 12 feet deep, is stocked with rainbow trout. In winter, it transforms into your very own skating rink or hockey rink surrounded by picturesque snow-covered trees. The home is a true blend of craftsmanship and comfort, featuring pine walls and ceilings, solid pine doors, and rich hardwood floors. Maple stairs and custom cedar trim, bannisters, and railings sourced directly from the property add warmth and character throughout. The heart of the home is the open-concept kitchen, dining, and living area, anchored by a cozy propane fireplace and framed by serene forest views. The kitchen boasts solid wood cabinetry, stainless-steel appliances, and granite countertops. Each bathroom features cedar-clad ceilings, blending rustic charm with modern luxury. Upstairs, the primary suite overlooks the pond and surrounding forest, offering direct access to a spacious 24' x 10' private deck. The ensuite bathroom includes a soaker tub with tranquil views the perfect way to unwind after a hike or quiet morning stroll. In the warmer months, enjoy the fresh country air from your fully screened-in 24' x 10' main-level porch, ideal for peaceful mornings or relaxed evenings with friends. With its natural beauty, unique features, and prime location just a short drive to Blue Mountain and private ski clubs this property also offers excellent potential as a high-demand Airbnb retreat perfect for guests seeking privacy, outdoor experiences and peace. Zoned NEC, this property ensures long-term privacy, protected beauty, and a rare opportunity to live, relax, and host in one of Ontario's most scenic natural landscapes. (id:47351)
889 Canal Road
Bradford West Gwillimbury, Ontario
Welcome to 889 Canal Road, Bradford West Gwillimbury Nestled on over half an acre, this beautifully updated home offers peace, privacy, and breathtaking views, backing onto open farmland for a truly tranquil setting. Step inside to discover a spacious and modern layout featuring 6 generous bedrooms and 3 bathrooms, including a convenient second-floor laundry room. The primary suite is a true retreat with a private ensuite and plenty of space to unwind. The main floor boasts an open-concept kitchen, dining, and living area, perfect for entertaining, complete with an electric fireplace for cozy evenings. Enjoy outdoor living year-round with a covered front porch, a covered back porch, and a large deck area overlooking the serene countryside. There is even a fire pit ideal for relaxing or hosting friends and family. The detached garage with hydro provides extra storage or workshop potential. Move-in ready, this home has been extensively updated from top to bottom including: Brand new septic system Roof, windows, doors, and siding Modern bathrooms and flooring Electrical upgrades Home addition and much more! Too many upgrades to list , come and see it for yourself! Don't miss this incredible opportunity to own a turnkey country home just minutes from town and 400 Hwy. Book a showing today. (id:47351)
67 Bridgeport Crescent
Hamilton, Ontario
Welcome to this newly renovated dream home in one of Ancaster’s most sought-after neighborhoods! This 4+2 bedroom, 3.5 bathroom stunner offers 2,674 sq ft above ground, plus a fully finished 1,196 sq ft in-law suite — the perfect blend of luxury living and smart investment potential. Step inside to discover soaring 20-foot ceilings in the living room, new laminate flooring, new porcelain tile in the main kitchen and above-grade bathrooms, fresh paint, and all-new lighting throughout. The main kitchen and all above-grade bathrooms feature new quartz countertops and quartz backsplash, paired with stainless steel appliances in both kitchens, for a clean, modern finish. The spacious primary and secondary bedrooms each include walk-in closets, while the lower level offers two additional bedrooms, a 4-piece bathroom, a second kitchen, and a bright living area — perfect for multi-generational living or rental income. Outside, enjoy a private backyard, 2-car garage, and 2-car driveway - freshly re-asphalted in May 2025. Whether you're searching for a forever home or a turn-key income opportunity, this property delivers on all fronts — style, space, and smart value. Some photos have been virtually staged. (id:47351)
107 - 211 St Patrick Street
Toronto, Ontario
Discover the best of city living with the comfort of a home in this beautifully updated 1060+ sq ft corner suite, right in the heart of downtown. Just minutes from U of T, TMU, the Eaton Centre, and the vibrant cultural scene. With 2 bedrooms, 2 bathrooms, and an inviting electric fireplace, this space feels more like a house than a condo especially with the rare 700+ sq ft wraparound patio that's perfect for outdoor dining, lounging, or entertaining. The kitchen is a standout, featuring stone countertops, a stylish backsplash, and a great view of the patio, so you're always connected to the outdoors. Enjoy all the perks of condo living with resort-style amenities like a saltwater pool, squash court, 24-hour concierge, and all utilities included. A rare blend of space, style, and location. (id:47351)
316 Hazel Crescent
The Nation, Ontario
Welcome to Terra Nova I. This thoughtfully designed townhome where luxury and practicality come together seamlessly. The bright, open-concept layout features a spacious kitchen with quartz countertops, cabinets extended to the ceiling and sleek black handles. The generous living room flows effortlessly into the dining area, which leads to a private outdoor terrace ideal for entertaining. Stylish pot lights throughout the main floor enhance the elegant finishes, while central AC ensures year-round comfort. Upstairs, you'll find three comfortable bedrooms, including a master suite with walk-in closet for added convenience. A well-placed laundry room on the second floor makes laundry day a breeze, eliminating the need to climb multiple flights of stairs. The main bathroom features a modern bath base with ceramic walls, and the basement comes with a plumbing rough-in, offering future potential for customization. From top to bottom this house is filled with thoughtful upgrades and refined details, providing the perfect environment for creating lasting memories. Located in the thriving community of Limoges, you'll be just steps from the brand-new sport complex, the serene Larose Forest, and the exciting Calypso Park. Don't miss the opportunity to make this beautiful townhome yours! Schedule your showing today! (id:47351)
95 Rankin Street
Waterloo, Ontario
Located on .98 of an acre in Waterloo's most sought-after industrial park, this fully equipped 14,005 sq ft standalone building is ready for your manufacturing operations or a well maintained clean building to add to your investment portfolio. An interior and exterior facelift was completed in 2014, including landscaping, roof, HVAC, asphalt parking area along with accessible parking and a ramp. Step inside to discover 14-foot ceiling heights, perfect for a variety of operations, while the drive-in and dock leveler 12 ft by 12 ft bay doors provide seamless logistics and accessibility, including an automatic door opener. Significant recent upgrades enhance the space, making it move-in ready for your business needs. The new addition, built in 2014, features its own separate 600-volt hydro service, heating/AC, epoxy floors, and a steel roof. The original 8,580 sq ft building, constructed in 1988, includes another 600-volt hydro service, AC from 2014, a roof updated in 2014, and numerous maintenance upgrades. Zoned E3-27—one of Waterloo’s most robust industrial designations—the property offers rare allowances, including outdoor storage containers, a major advantage for growing or equipment-heavy businesses. Whether you're an owner-operator, investor, or looking for a strategically located industrial hub, this property delivers location, zoning, and versatility all in one. (id:47351)
51 Blue Whale Boulevard
Brampton, Ontario
Beautiful Move-In-Ready Detached Home Is Priced To Sell. Located In A Quiet Family-Friendly Community. 3+1 BDM with 4 BTH. Bright and Huge Master BDM with Walk-In-Closet & 5Pc Ensuite. NO Carpet. Open Concept On Main Floor. Professionally Finished Basement with Full Bath. Possible Backyard Separate Entrance. Access to Home From Garage. Convenient Second Floor Laundry. Exposed Concrete Driveway, Front Porch and Backyard. Hardwood & Laminate Floors. Freshly Painted & Pot lights. Trinity Mall, Close to School & Bus Stop, Hospital, Hwy 410, Soccer Centre, Library are just steps away... (id:47351)
41 Hearthside Crescent
Stoney Creek, Ontario
Welcome to this warm and welcoming 4+1-bedroom, 2,277 sq ft, family home nestled on a quiet crescent in one of Stoney Creek’s most family-focused communities. Thoughtfully updated and move-in ready, this 2-storey gem boasts a renovated kitchen with stunning custom cabinetry and sleek finishes, while the main floor features rich Brazilian hardwood, stylish custom shades, and brand-new doors and windows throughout. Step into the inviting three-season sunroom - your new go-to space for morning coffee or evening unwind - or enjoy outdoor entertaining in the private backyard complete with a powered shed. The spacious layout includes a formal living and dining area, cozy family room with gas fireplace, and a finished basement offering a rec room, a games area, a bedroom/home gym, and a 3-piece bathroom. Upstairs, you’ll find four generous bedrooms, including a primary suite with ensuite and walk-in closet. Beautiful landscaping, new garage door, central vacuum, updated fascia and eavestroughs, and a long list of inclusions add even more value. Move in ready!! Located near parks, top schools, public transit, and shopping. Don’t miss this perfect fit for your growing family. Book your private showing today! (id:47351)
1053 Esson Creek Lane
Wilberforce, Ontario
Welcome to Your Waterfront Oasis on Esson Lake! Don't let the square footage fool you! Every inch of this fully renovated 4 season home or cottage has been thoughtfully designed to maximize its footprint. This cottage is also a legal AirBnB with a high booking rate in all seasons! Inside you will find a stunning interior featuring vaulted ceilings, ship lap walls milled from local trees, ultra durable & waterproof vinyl click flooring, a gorgeous kitchen with stone counters, brick backsplash, S/S appliances & a beautiful view, the spacious living room features stylish furnishings (included) and a walk out to a party sized deck with glass railings, the primary bedroom offers ample space for comfort, the 2nd bedroom features a convenient fold out desk; perfect for work or scrolling the internet, the 3rd bedroom has custom bunkbeds with a skylight, the luxurious bathroom features a stunning glass shower, double sinks & a washer/dryer combo. Step outside to beautifully landscaped grounds, complete with armor stone accents and a tranquil waterfall. The gently sloping lot leads to your private piece of Esson Lake, where you'll enjoy a small beach for the kids with clear water, great fishing, and peaceful views in every season. Relax in the hot tub, conveniently located next to a private outdoor change room, or grab a drink from the beer fridge in one of the two storage sheds both equipped with hydro. There's even a handy outhouse! With a new well, new septic, new windows & new heat pump with A/C and most contents included, all that's left to do is enjoy. Located on the quiet side of the lake, you can paddle or boat through the culvert to access the larger side for full-day boating fun. A public boat launch is just 2 minutes away. There is so much to see & do in every season! You have walking & snowmobile trails right at your doorstep. Whether you're looking for a peaceful escape or a fun-filled family getaway, this waterfront gem has it all! There's so much value here! (id:47351)
7 - 3975 Eglinton Avenue
Mississauga, Ontario
Approx 1400 sqft. bright open concept design with two great outdoor living spaces. Hardwood throughout! Great location. Minutes to 403/407/401, Erin Mills Town Centre, Shopping, Restaurants, Credit Valley Hospital, Schools, and Public Transit. Walkout to deck. Second floor laundry. Two huge bedrooms. Primary Bedroom with ensuite and double door walk-in closet. Entrance from garage to house. Parking for two cars (one garage + one driveway). (id:47351)
438 Blair Creek Drive
Waterloo, Ontario
Welcome to 438 Blair Creek Drive, a beautifully upgraded and meticulously maintained family home nestled in a desirable Kitchener neighborhood. This spacious residence offers over 3,000 sq ft of living space, including an expansive unfinished basement with raised 9-foot ceilings. Featuring 6 bedrooms and 5 bathrooms, including a rare main-floor bedroom with a full bath and two stunning primary suites -- one with a large walk-in closet and the other with his-and-her closets -- this home is perfect for multi-generational living. Recent upgrades include new vinyl flooring on the main level, updated countertops and backsplashes, a stylish farm sink, and modern fixtures throughout. Enjoy 10-foot ceilings on the main floor and 9-foot ceilings upstairs, adding to the airy, open feel. Step outside to a spacious aluminum-covered patio (35 x 15) with concrete padding, electric and propane heaters -- ideal for year-round entertaining. Additional highlights include a Canstar holiday lighting system, gas fireplace, owned furnace and A/C, Telus security system, water softener, RO system, and ample parking for up to 6 vehicles plus seasonal overflow across the street. Conveniently located near parks, schools, and amenities -- this home is the perfect blend of comfort, function, and modern style. (id:47351)
22 Putney Road
Caledon, Ontario
Don't miss this rare opportunity. Tucked away in a quiet enclave of Executive homes, Lies this stunning Bungaloft on a perfect pie-shaped lot backing onto Conservation Land with mature trees and Biosphere Walking/Hiking Trails. Located a short Distance to all amenities of Caledon East. Step in the front door to high Vaulted ceilings and a open concept floor plan. An upgraded Chefs Kitchen with Granite counter tops and walks out to your beautiful private backyard garden. Perfect for hosting guest. A large main floor Primary Suite with a scenic backyard view, 4 piece ensuite bathroom with Jacuzzi style tub and walk-in closet. California Blinds, Crown moldings, Tray ceilings, Gas fireplace and warm Hardwood floors. A large partially finished basement with high ceilings, bathroom / plumbing already roughed-in, awaits your finishing touches. Water Softener System. An award winning private backyard oasis straight out of Better Homes + Gardens Magazine. This house has a practical layout and is large enough to accommodate Extended family. Main floor laundry and direct Inside access to your two car garage with high Ceilings. Additional two more parking spaces on the driveway. Welcome Home. (id:47351)
2409 Speyside Drive
Mississauga, Ontario
The exceptional 3+1 bedroom detached home sits on a quiet family neighbourhood. You will be proud to call this your home. Main level, living spaces is an Open Concept Living/Dining/Kitchen, with walkout to backyard, access to the garage and a side entrance. Perfect for hosting in a beautiful updated kitchen, large center island. Primary bedroom featuring a walk-in closet, 3pc ensuite, Bay window providing plenty of natural light. Basement features a great room (rec room, dining area, wet bar and a wood burning fireplace), one open area promoting interaction and flow, perfect for entertaining guests as it provides plenty of space for everyone to mingle. Separate 2nd kitchen, large laundry room, large cold room. The basement can be used as an in-law suite, with income potential. An oasis backyard for you to relax and entertain. Sit by the pond listening to the water fall or under the gazebo enjoying your very own large wood burning pizza over, in addition a standalone charcoal arrosticini speducci/skewers/kabobs grill. BBQ gas line. Beautiful perennials plants and annuals flowers for extra colour. Fenced in backyard. Shed (under the wood burning oven). Sit back and enjoy the fresh air. Prime location, minutes to 403, QEW, Go Station, shopping, community centers, schools, parks. (id:47351)
