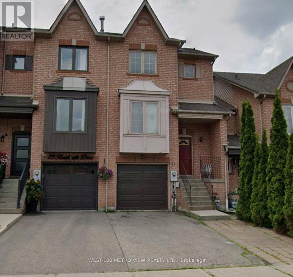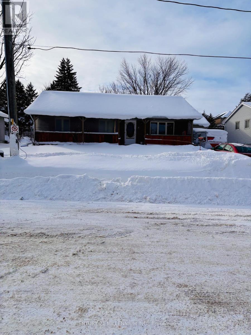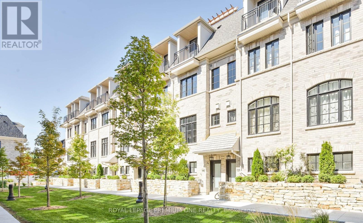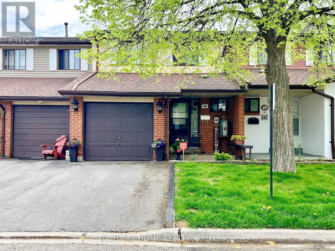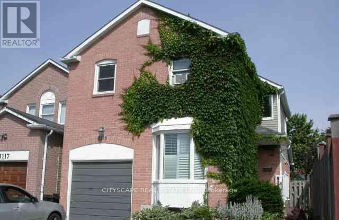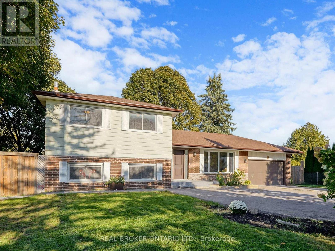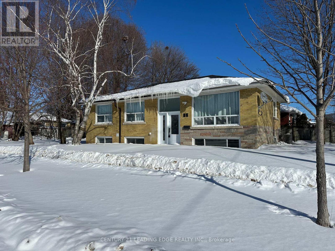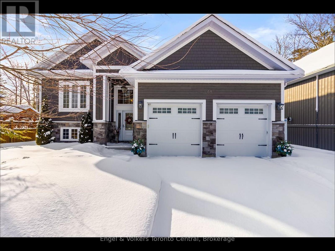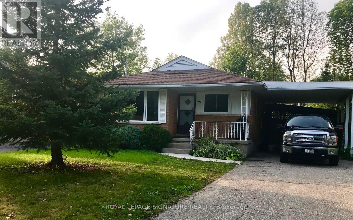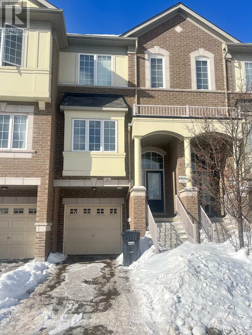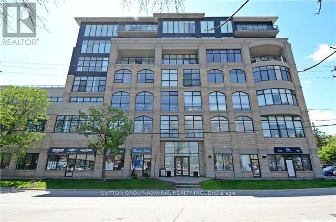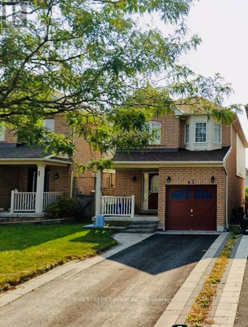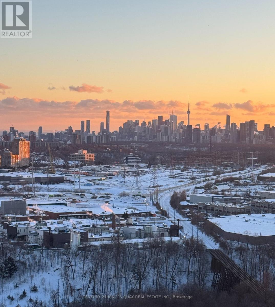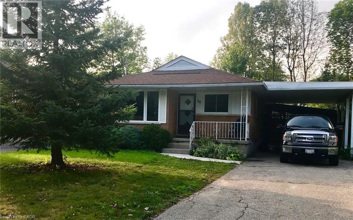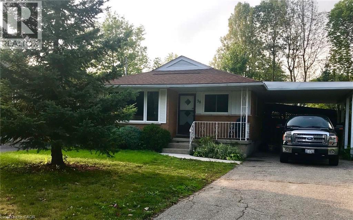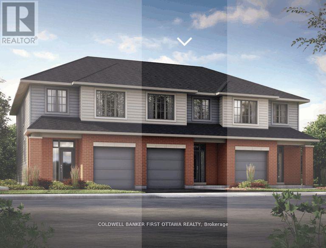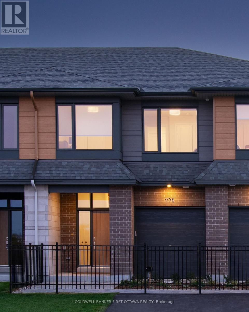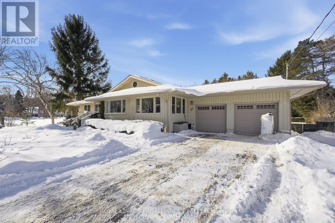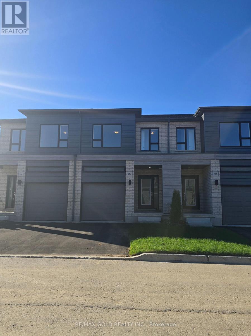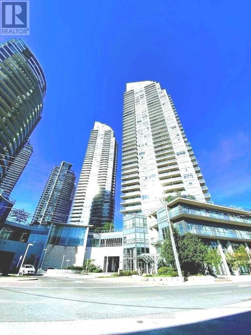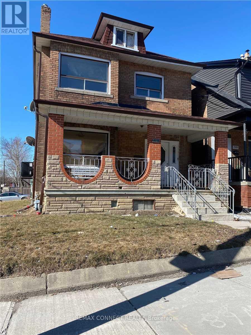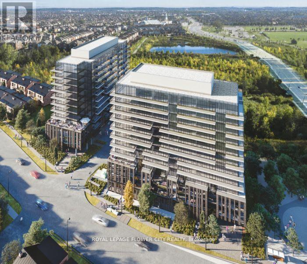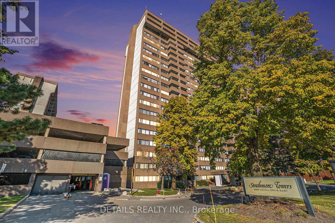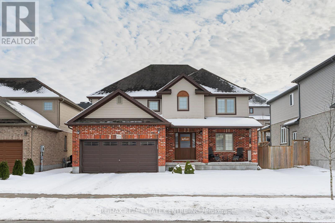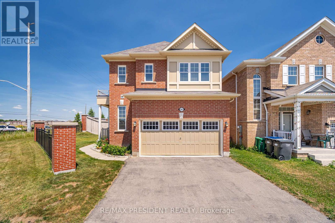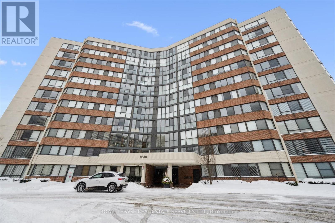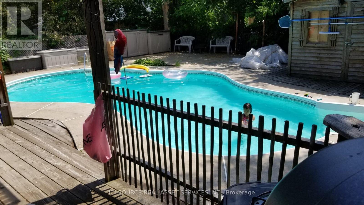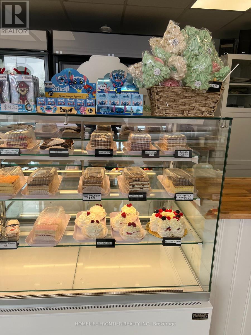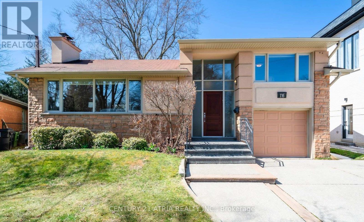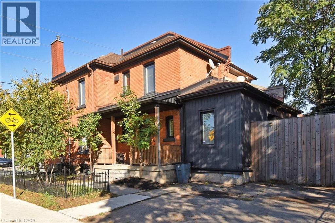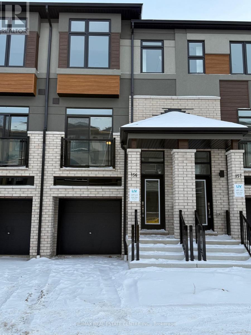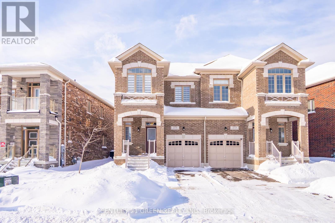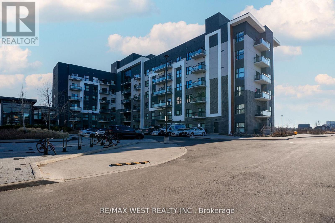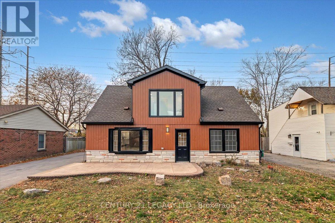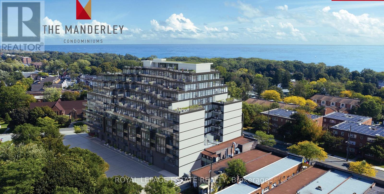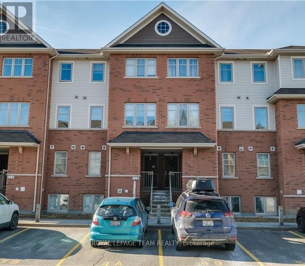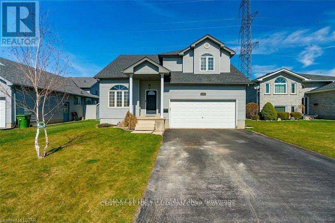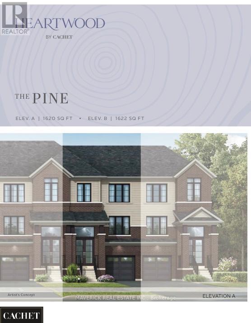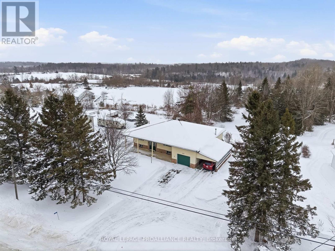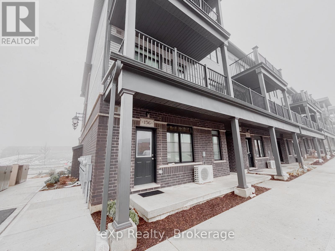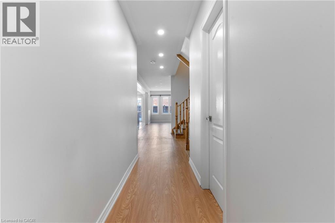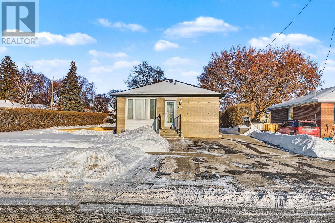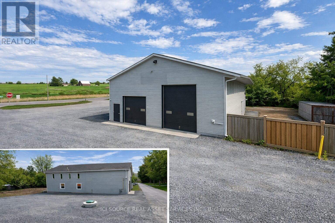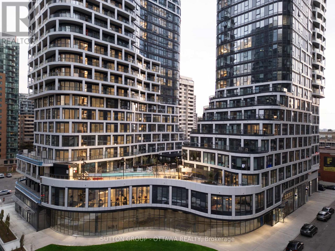71 Roseheath Drive
Vaughan, Ontario
Welcome To This Beautiful Freehold 3 Bedroom 2.5 Bthrm Townhome In a High Demand Maple Area. Bright and Spacious Layout. Kitchen Walkout to Large Extended 2nd Floor Deck, Garage Access to Home, Walkout Basement may be used as an Office, Gym or Kids play area, Top Elementary School Nearby. Close Proximity to Parks, Public Transit, Schools, Longos, Fortinos, Vaughan Hospital, Vaughan Mills, Canada's Wonderland, Easy Access To Hwy 400. (id:47351)
98 Leeson Street S
East Luther Grand Valley, Ontario
Welcome to a true bungalow in the quaint village of Grand Valley. Looking for an investment property? this could be it! Or perhaps you are looking for a huge fenced yard with a play structure for kids? This is it! The main floor features a great layout with a Primary bedroom w/2piece bath, 2 additional bedrooms and a living dining kitchen space open to each other. The kitchen has a large pantry and walkouts out to an oversized deck. The front of the home has a cute covered porch and spacious entry. The home has a detached garage with a separate panel, ample storage and a loft. The separate side entrance leads to a 2 bedroom apartment that has an updated kitchen, 3 piece bath, shared laundry facilities and a large living space with cozy gas fireplace. Whether you are searching for a great family home or shared investment property this could be your chance to get into the market! (id:47351)
141 - 55 Lunar Crescent
Mississauga, Ontario
Rare Opportunity! Brand New Luxury Townhome. Discover upscale living in this exceptional Dunpar-built 3-bedroom, 2-bath townhome, thoughtfully designed for both comfort and style. Highlights include Prime location in the highly desirable Streetsville neighbourhood, private 350 sq ft rooftop terrace, perfect for entertaining, elegant finishes: stainless steel kitchen appliances, granite kitchen counter, and smooth ceilings. Conveniently located just steps from the GO stattion, University of Toronot-Missisauga, Square One, and top-rated schools. This is a rare opportunity you don't want to miss-schedule your private showing today! Financing available: Dunpar is offering a private mortgage with a competitive 2.99% interest rate, requiring 20% down payment (before occupancy), you can secure a mortgage for a 5-year team or until mortgage rates drop below 2.99%. Taxes not assessed. (id:47351)
25 Baronwood Court
Brampton, Ontario
Beautiful three bedroom town home in a quiet neighbourhood in Brampton. Recently renovated Kitchen and bathrooms and new flooring throughout. Fully fenced in back yard is ready to entertain in.Basement is partially finished with a large bonus room that can be used as a extra bedrooms for visitors or a game room or play room for the kids. Visitor parking is conveniently located immediately across the street from the property and there is a separate parking area for recreational vehicles. There is a beautiful walking trail that starts in front of the property as well as other amenities such as a basketball court and swimming pool.Easy walking distance to restaurants and shops. There is access to transit, schools, parks, churches etc.This very large three bedroom town home with low maintenance fees is a rare find and wont last long (id:47351)
3115 Cambourne Crescent
Mississauga, Ontario
MUST BE SOLD - Now is your chance to own the best-value detached home in Meadowvale. Renovate to suit or clean up and live in as-is. An unbelievable opportunity for end users or investors alike. Detached Meadowvale, Great area, Nice sized Lot 3 Bedroom Detached ,Huge Yard, Family Friendly Neighborhood. House is sold as is where is. (id:47351)
15 Jasmine Crescent
Whitchurch-Stouffville, Ontario
Set within a quiet, established pocket of Ballantrae, this exceptional 3+1 bedroom home offers a rare combination of privacy, thoughtful design, and flexible living space. Surrounded by mature trees and lush landscaping, the property feels peaceful and secluded while remaining close to everything the community has to offer. The interior is bright, welcoming, and effortlessly functional. Hardwood floors flow through the main living areas, where large windows fill the space with natural light and create an inviting environment for everyday living and entertaining. The kitchen is both stylish and practical, featuring quartz surfaces, stainless steel appliances, and ample storage-designed to support everything from busy mornings to relaxed evenings at home. Three spacious bedrooms are located on the upper level including a comfortable primary bedroom with its own ensuite bathroom. A second full bathroom serves the remaining bedrooms, offering convenience for family and guests alike. On the lower level, a warm and comfortable family room with a gas fireplace provides the perfect setting for unwinding, whether hosting movie nights or enjoying a quiet evening in. The fully finished basement adds significant value with a private, self-contained apartment and separate entrance-ideal for extended family, guests, or supplemental income. A backsplit layout enhances the home's sense of separation and flow, creating defined spaces without sacrificing connection. Direct garage access, meticulous upkeep, and a beautifully treed lot further elevate the property's appeal. Move-in ready and exceptionally well cared for, this home is suited to a variety of lifestyles-from growing families to multi-generational households or buyers seeking a peaceful, established neighbourhood. A rare opportunity to own a versatile and inviting home in one of Ballantrae's most desirable settings. (id:47351)
53 Milford Haven Drive
Toronto, Ontario
Completely newly renovated detached bungalow located in a desirable, family-oriented Scarborough neighbourhood, ideal for end-users or investors. Features new furnace, new A/C, and a new roof. The main level offers 3 spacious bedrooms, hardwood flooring throughout, and a modern kitchen with quartz countertops and pot lights, creating bright and functional living spaces. The finished basement features two self-contained units-one 2-bedroom and one 1-bedroom-with a separate entrance, offering excellent potential for extended family living and additional inlaw suites. Conveniently located steps to schools and minutes from Centennial College, University of Toronto (Scarborough Campus), Highway 401, transit, parks, and shopping. (id:47351)
68 50th Street S
Wasaga Beach, Ontario
Custom built, spacious bungalow. Originally- Builders own home. Only the finest materials and finishes for himself. Open concept kitchen, living and dining. Soaring cathedral ceilings and eye catching stone fireplace. Main level opens onto a huge covered deck, perfect for outdoor entertaining and relaxing. 4 bedrooms + den or office. Generous size main floor primary bedroom with walk-in closet and ensuite bath. Tastefully completed lower level with 2 bedrooms, modern bathroom, large family room and 2nd gas fireplace. Quality craftsmanship and finished to the quality of a fine musical instrument. Fully landscaped lot, with a cottage feel unlike a subdivision. Partially fenced. Close to shopping, medical offices, restaurants....with ease of access to Collingwood/Blue Mountain. Just a short walk to a beautiful sandy beach and glorious Georgian Bay. Come see! (id:47351)
38 High Street
Waterloo, Ontario
Welcome To This Rare And Fully Compliant Investment Opportunity In The Heart Of Waterloo's Prime Student Corridor! This Well-Maintained 3+3 Bedroom Detached Bungalow Is Perfectly Positioned For Investors Seeking Strong, Consistent Rental Income In A High-Demand Location. The Main Floor Unit Offers Spacious Kitchen And Living Area, Three Generously Sized Bedrooms, and A Full Bathroom. The Legal Basement Unit Features Three Bedrooms, A Spacious Eat-In Kitchen, A Full Bathroom Providing Excellent Tenant Appeal And Privacy. This Property Boasts Two City Of Waterloo-Issued A3 Rental Licenses (3 Bedroom + 3 Bedroom) Making It A Fully Compliant And Turn-Key Student Rental Operation. Adding To Its Long-Term Value, The Property Is Located Within The Proposed Sugarbush South Initiative Under The City Of Waterloo's Housing Accelerator Fund, A Planning Framework Designed To Support And Fast-Track Higher-Density And "Missing Middle" Housing Opportunities. Situated Just Minutes From University Of Waterloo, Wilfrid Laurier University, Conestoga College, Public Transit, Shopping, Dining, And Everyday Amenities. Great For Investors or Parents Looking To House Their Kids While Attending Post Secondary School! A Rare Opportunity To Secure A Cash-Flowing Asset With Strong Upside Potential In One Of Waterloo's Most Desirable And Resilient Investment Locations. (id:47351)
14 - 2871 Darien Road
Burlington, Ontario
Welcome to this bright and beautifully maintained townhome in the desirable Millcroft community. Offering three bedrooms, three bathrooms, a finished basement, and an open-concept kitchen and dining area, this home is well suited for a growing family. The third bedroom can also function comfortably as a home office or guest room. Enjoy peaceful park views throughout the home. The fully finished basement adds valuable living space with a den, family/games area, a spacious laundry room, and ample storage, including under the stairs. A fully fenced backyard with a private gate provides direct access to the park-perfect for outdoor living and family enjoyment. Recent upgrades include a furnace (2022), hot water heater (2019), and roof tiles (2017). Ideally located within walking distance to shopping and everyday amenities, just one minute from Highway 407, and close to Millcroft Golf Club. Low monthly maintenance fees of only $162 make this townhome an excellent value in a highly sought-after Burlington neighbourhood. (id:47351)
16 Botanical Avenue
Brampton, Ontario
Welcome to this well-maintained and beautiful 3 bedrooms & 4 washrooms townhouse located in one of Brampton's most desirable neighborhoods in Credit Valley. This home features 3 spacious bedrooms, 4 washrooms, and a built-in 1-car garage with inside access for added convenience. The entrance welcomes you with high ceilings & one spacious room in the main floor accessing to garage and back yard deck. The 2nd floor offers a bright, open-concept living area with a walkout to deck perfect for relaxing. The modern kitchen features stainless steel appliances, ample cabinet space and breakfast area. The upper level have three generous bedrooms with large windows that fill each room g Large windows throughout the home bring in plenty of sunlight, enhancing the bright and welcoming atmosphere. Ideally located within walking distance to a plaza, close to schools, banks, grocery stores, Shoppers Drug Mart, public transit & Hwy 407, offering easy commuting and access to all amenities. Tenant to pay 100% of the utilities (id:47351)
301 - 10376 Yonge Street
Richmond Hill, Ontario
Office/Medical Space in Prime Downtown Richmond Hill Location! 1,553 sqft. of Modern Workspace with 11ft ceilings, Hardwood Floors, Double-glazed Thermal Windows and a Large Walk-Out Patio. Ideal for Medical, Legal, Dental, Spa or Any Professional Office. Features Reception Desk with Waiting Area, 8 Private Offices, Kitchenette, File Storage, Client Bathroom and an Accessible Staff Ensuite W/Shower. 1-hour Free Visitor Surface Parking. Steps From Top Amenities, Major Highways, GO Station & Public Transit. GCR Zoning. Elevate Your Business Today With An Excellent Investment on Yonge St! Parking sold separately. (id:47351)
1023 - 100 Mornelle Court
Toronto, Ontario
Bright, Spacious, Clean and Well- Maintained Two Level Town Home Located Near Shopping, Transit, U Of T Scarborough,Steps To Centennial College And Recreation Facilities. Highlights Include Laminate Floors Throughout Main Level and Second floor, KitchenCabinets and Stainless Steel Appliances, W/O To Balcony From Living Room, 2nd Floor Laundry, Ample Storage ThroughOut. Master Bdrm Has3 Pc Ensuite. Ensuite Locker. Great Rental Income From All Four Rooms or Ideal for First Time Home Buyers. Photos Taken Prior to TenantMoving In. Buyer/Buyers Agent To Verify all measurements (id:47351)
61 Bettina Place
Whitby, Ontario
Welcome to this beautifully maintained all brick detached home featuring 3 bedrooms and 3 bathrooms, ideally located on a quiet, tree lined, family friendly street. This move in ready gem offers comfort and style with updated laminate flooring throughout, modern lighting, and a bright, airy feel. Step inside to an inviting open concept layout that seamlessly connects the kitchen, living, and dining areas perfect for everyday living and entertaining. The spacious primary bedroom includes a walk in closet and private ensuite, while two additional bedrooms provide generous space for family or guests. Enjoy a family size kitchen with a walk out to a good sized, fully fenced backyard ideal for kids, pets, and summer gatherings. Conveniently located close to shopping, groceries, schools, parks, transit, and major routes for easy commuting, this home offers a functional layout, great curb appeal, and low maintenance outdoor living. Don't miss it! (id:47351)
3013 - 1 Quarrington Lane
Toronto, Ontario
*EV *Parking* EV *Parking*, AN EXPANSIVE 2-BEDROOM plus DEN RESIDENCE WITH SE CITY VIEWS and LAKE VIEW! one of the largest 2-bed plus Den Corner unit in the entire building offers 843 sq ft of interior space plus a 73 sq ft private balcony, an exceptional opportunity for spacious, contemporary living in a new master-planned community. This sun-drenched suite boasts a gorgeous southeast exposure with amazing views stretching to unobstructed park view, the downtown skyline and lake of Ontario, 2 bedroom with 2 bathroom and a functional Den for the work at home. The open-concept living space is framed by floor to-ceiling windows, creating a bright, airy ambiance ideal for relaxing or entertaining. A standout residence for those seeking space, light, and premium urban living. UV Parking and Locker and Internet service included! This address connects everyday convenience with moments of tranquility. Steps to nearby parks and ravines and the LRT station, Minutes to Shops at Don Mills for enjoy dining and daily needs. (id:47351)
59 - 25 Linfield Drive
St. Catharines, Ontario
This 3-bedroom, 1-bathroom two-story townhouse offers a blank canvas with great potential - an affordable way to step into homeownership and invest in your future. Set in a family-friendly community, the layout is practical and comfortable from day one, with three well-proportioned bedrooms and a full basement that provides valuable extra space and flexibility for storage, hobbies, or future living area expansion. Outside, enjoy your own fenced backyard - ideal for summer BBQs, a small garden, or a safe place for kids or pets to play. It's a rare bonus for condo living and a great way to enjoy low-maintenance outdoor space. Condo fees include exterior maintenance such as snow removal and lawn care, along with water and cable - offering peace of mind and predictable monthly expenses. This allows you to focus on personalizing the interior at your own pace, building value through thoughtful updates while enjoying a well-located townhouse condo from day one. Whether you're currently renting and ready to put your monthly payment toward something you own, or you're looking for a smart entry into the market with long-term potential, this home presents an opportunity to create value and grow into homeownership with confidence. (id:47351)
38 High Street
Waterloo, Ontario
Welcome To This Rare And Fully Compliant Investment Opportunity In The Heart Of Waterloo's Prime Student Corridor! This Well-Maintained 3+3 Bedroom Detached Bungalow Is Perfectly Positioned For Investors Seeking Strong, Consistent Rental Income In A High-Demand Location. The Main Floor Unit Offers Spacious Kitchen And Living Area, Three Generously Sized Bedrooms, and A Full Bathroom. The Legal Basement Unit Features Three Bedrooms, A Spacious Eat-In Kitchen, A Full Bathroom Providing Excellent Tenant Appeal And Privacy. This Property Boasts Two City Of Waterloo-Issued A3 Rental Licenses (3 Bedroom + 3 Bedroom) Making It A Fully Compliant And Turn-Key Student Rental Operation. Adding To Its Long-Term Value, The Property Is Located Within The Proposed Sugarbush South Initiative Under The City Of Waterloo's Housing Accelerator Fund, A Planning Framework Designed To Support And Fast-Track Higher-Density And Missing Middle Housing Opportunities. Situated Just Minutes From University Of Waterloo, Wilfrid Laurier University, Conestoga College, Public Transit, Shopping, Dining, And Everyday Amenities. Great For Investors or Parents Looking To House Their Kids While Attending Post Secondary School! A Rare Opportunity To Secure A Cash-Flowing Asset With Strong Upside Potential In One Of Waterloo's Most Desirable And Resilient Investment Locations. (id:47351)
38 High Street
Waterloo, Ontario
Welcome To This Rare And Fully Compliant Investment Opportunity In The Heart Of Waterloo's Prime Student Corridor! This Well-Maintained 3+3 Bedroom Detached Bungalow Is Perfectly Positioned For Investors Seeking Strong, Consistent Rental Income In A High-Demand Location. The Main Floor Unit Offers Spacious Kitchen And Living Area, Three Generously Sized Bedrooms, and A Full Bathroom. The Legal Basement Unit Features Three Bedrooms, A Spacious Eat-In Kitchen, A Full Bathroom Providing Excellent Tenant Appeal And Privacy. This Property Boasts Two City Of Waterloo-Issued A3 Rental Licenses (3 Bedroom + 3 Bedroom) Making It A Fully Compliant And Turn-Key Student Rental Operation. Adding To Its Long-Term Value, The Property Is Located Within The Proposed Sugarbush South Initiative Under The City Of Waterloo's Housing Accelerator Fund, A Planning Framework Designed To Support And Fast-Track Higher-Density And Missing Middle Housing Opportunities. Situated Just Minutes From University Of Waterloo, Wilfrid Laurier University, Conestoga College, Public Transit, Shopping, Dining, And Everyday Amenities. Great For Investors or Parents Looking To House Their Kids While Attending Post Secondary School! A Rare Opportunity To Secure A Cash-Flowing Asset With Strong Upside Potential In One Of Waterloo's Most Desirable And Resilient Investment Locations. (id:47351)
125 James Street S
Shelburne, Ontario
Charming Downtown Shelburne Starter Home! Welcome to this beautifully updated move-in-ready home in the heart of Shelburne, Ontario-the perfect blend of charm, style, and convenience! Every detail has been thoughtfully upgraded, making this an ideal choice for first-time buyers or those looking to downsize without compromise. Key Features & Updates: Modern exterior with brand new vinyl siding and new entrance doors for great curb appeal Renovated kitchen featuring a stylish tile backsplash and stainless steel appliances Updated bathrooms and all new flooring throughout for a fresh, cohesive look Stylish lighting upgrades in every room adding warmth and contemporary flair Newer windows for efficiency and natural light Basement spray foam insulation for added comfort and energy savings Mechanical updates: Furnace & water softener (2 years new) Hot water tank (2 years new) Central air conditioning (1 year new)Prime Location Nestled in downtown Shelburne, this home is just a short stroll to everything - schools, shops, restaurants, parks, and local employment opportunities. Leave the car at home and enjoy the convenience of in-town living! This charming, fully updated home offers modern living in a peaceful small-town setting. All the big-ticket items are done-just move in and enjoy! Don't miss your chance to call this gem home! (id:47351)
26 Utman Crescent
Carleton Place, Ontario
An incredible new offering from one of Ottawa's most respectable builders! Uniform Homes presents the Horizon series of freehold townhomes in McNeely Landing. 3 bedrooms, 3 bathrooms with single car garage in this Barry Hobin designed home built to the highest standards of quality and craftmanship by Uniform. The Bronte model offers 1490SF of sun filled open concept space plus an unfinished basement for less than $505,000. Buyer can still select all interior finishes. Move in July 2026 into what is sure to be a highly sought after new community in Carleton Place. (id:47351)
61 Trotman Street
Carleton Place, Ontario
An incredible offering from one of Ottawa's most respectable builders! Uniform Homes presents the Ferguson model in McNeely Landing. 3 bedrooms, 3 bathrooms (also available as a 4 bedroom) and a premium lot backing on to greenspace in this Barry Hobin designed home built to the highest standards of quality and craftmanship by Uniform. The Ferguson model offers 2260SF of sun filled open concept space with a finished basement. Includes $15,000 in upgrades. Move in July 2026 into what is sure to be a highly sought after new community in Carleton Place. Photos are of model home. (id:47351)
45 Hamilton Avenue
Cobourg, Ontario
This brand new, never lived in and ALL INCLUSIVE 2-bedroom lower-level apartment offers a stylish and comfortable living experience in one of the town's most sought-afterneighbourhoods. Located on a quiet, tree-lined street just steps from the shores of Lake Ontario, this thoughtfully designed space combines modern finishes with a peaceful setting. With your own separate entrance, garage parking space, and outdoor patio, you will enjoying coming home and staying in. The apartment features a thoughtful layout - contemporary design elements, clean lines, and efficient use of space create a warm and inviting atmosphere ideal for everyday living. The large chefs kitchen with quartz countertops provides ample space for you to create, while the expansive back yard with perennial gardens awaits your summer events. Set within a well-maintained home, this lower-level unit provides privacy and comfort while still being close to it all. Enjoy walkable access to downtown shops, restaurants, waterfront trails, and local amenities, making it easy to embrace a relaxed, connected lifestyle. Perfect for tenants seeking a fresh, move-in-ready space in an exceptional location, this apartment offers the ideal balance of comfort, convenience, and community. Welcome home. (id:47351)
29 Oak Forest Common
Cambridge, Ontario
Brand New Never Lived In, Townhouse, Finished Walk Out Basement With 3 Piece Bathroom, Perfect for Kids Or In-laws To Have there own private space in basement, Filled with natural light throughout. This open-concept main floor features a updated kitchen with a central island perfect for entertaining or family meals. Upstairs, you'll find a Large Master Bedroom with big windows a full en-suite bathroom and a walk-in closet. Two additional well-sized bedrooms and a convenient second-floor laundry complete the upper level. Ideally situated close to Highway 401, top-rated schools, shopping malls, and other major amenities.. (id:47351)
1002 - 2240 Lake Shore Boulevard W
Toronto, Ontario
Waterfront Luxury Condo At Beyond-The-Sea. 2 Bedroom Corner Unit With Stunning South West Views. 2 Balconies Overlooking Humber Bay Park & Trials. Outstanding Amenities Include Indoor Pool, Exercise Room, Gym, Games Room, Theatre, Kids Playroom, Guest Suites And More. Walking Distance To Shopping, Restaurants, Cafes, Waterfront Trail, and TTC At Your Doorstep! (id:47351)
Main - 1978 Dufferin Street
Toronto, Ontario
4 Bedrooms, 2 washrooms, ensuite laundry, renovated kitchen and bathrooms. Hardwood floors. Covered deck. Use of back yard. Bus stop at your door. Plus Utilities. One car parking. Owner retains use of the garage. (id:47351)
811 - 215 Veterans Drive
Brampton, Ontario
Modern** Luxury Living*** 1 Bedroom Plus Den coming with 1 Parking & Locker located in Popular neighborhood in northwest Brampton. Just Minutes away from Mount Pleasant Subway Station. Living Room with walkout Balcony unobstructed Views. Floor to Ceiling Windows, Laminate Flooring. Modern Kitchen comes with Stainless steel appliances, Quartz Countertop, Undermount s/s Sink. Enjoy the convenience of ensuite Laundry. Include Big Balcony with Beautiful unobstructed views Amenities include well equipped fitness center, Games Room, Wi-Fi Lounge & A Party Room Lounge with private Dinning Room featuring direct access to a landscaped exterior. Walking distance to Groceries, Banks & Minutes to Major Shopping Centers, very close to Go Station easy access to downtown. (id:47351)
906 - 1285 Cahill Drive
Ottawa, Ontario
Welcome to one of the few open kitchen concept two-bedroom layouts in Strathmore Towers, offering a noticeably more spacious and functional design compared to the building's typical enclosed kitchen floor plans. This unit is approximately 50 sq. ft. larger than most other two-bedroom units in the building, a difference reflected in the generous living area and overall flow. Located on the desirable 9th floor, the condo offers unobstructed views and an expansive balcony that extends the living space. Natural light fills the room, which also features the added convenience of in-unit laundry and a walk-in storage closet. Residents enjoy secure above-ground covered parking, an outdoor pool, sauna, party room, and guest suites. Ideally situated within walking distance to South Keys shopping, restaurants, transit, and everyday amenities, this well-maintained condo offers exceptional space, comfort, and convenience in a prime location. (id:47351)
854 Springbank Avenue N
Woodstock, Ontario
Welcome to this spacious 4-bedroom home located in the highly sought-after area of Woodstock, just minutes from beautiful local parks, the Toyota plant, and Highway 401. Perfect for families or professionals, this property has a blend of comfort and convenience. The home features a bright, open-concept living area with large windows that flood the space with natural light. The modern kitchen is equipped, ample cabinetry. The master suite offers a peaceful retreat with an en-suite bathroom, while the additional three bedrooms provide plenty of space for a growing family or home office options. Step outside to a good size backyard that's ideal for outdoor entertaining or relaxation. Whether you're enjoying the nearby park or taking advantage of the quick access to the Toyota plant or Highway 401, this home is perfectly positioned for both work and play. With proximity to schools, shopping, and all amenities, this home offers both a prime location and comfortable living in one of Woodstock's most desirable neighborhoods. Don't miss out on this exceptional opportunity (id:47351)
581 Edenbrook Hill Drive
Brampton, Ontario
Absolute Show Stopper Premium Corner Lot Offering Tons of Sunlight and a Large Backyard with Shed! 4 bed, 3 bath Detached Home with Double Car Garage. Main Floor Provides Many Large Windows and 9' Ceiling, Spacious Great Room, Kitchen with Granite Countertops and Backsplash, Stainless Steel Appliances (Fridge, Stove, Dishwasher) and Pot Lights. The Upper Floor is Led by a Beautiful Oak Staircase Where You'll Find 4 Spacious Bedrooms, Primary Room with ensuite bath and W/I Closet, 2 Full Washrooms and Laundry. Entrance from garage to house, The Basement is Your Canvas! Located in a Prime Neighborhood with Clear View on One Side, Minutes to Highway 410, Schools, Parks, Public Transit and all Leading Amenities. Priced to Sell, Don't Miss This Opportunity! (id:47351)
702 - 1240 Marlborough Court
Oakville, Ontario
Welcome to Sovereign II, nestled on a quiet cul-de-sac in College Park and backing onto a lush ravine. Enjoy breathtaking views of the ravine, with stunning vistas of Lake Ontario and the Niagara Escarpment. Flooded with natural light, this exceptionally well-maintained and thoughtfully upgraded suite has been freshly painted and showcases new engineered hardwood flooring along with a renovated bathroom. Designed for modern everyday living, the open concept living and dining areas are perfect for entertaining, complemented by a functional galley-style kitchen and a sun-filled solarium overlooking the ravine. A spacious bedroom, in-suite laundry, and contemporary four-piece bathroom complete the layout. Expansive windows throughout invite the outdoors in, creating a bright and calm atmosphere year-round. Included are one underground parking space and a dedicated storage locker. The monthly condominium fee of $887.22 covers building insurance, common elements, water, cable, high-speed internet, and parking. Residents enjoy an excellent array of amenities, including an indoor pool (currently under renovation), fully equipped fitness centre, sauna, party room, and outdoor seating areas. Conveniently located close to the GO Train, QEW, and public transit for effortless commuting, with Sheridan College, White Oaks Secondary School, Oakville Place, dining, and everyday essentials nearby. An ideal opportunity for first-time buyers, downsizers, or investors seeking comfort, convenience, and tranquility in a well-established community. (id:47351)
1168 Canterbury Road
Mississauga, Ontario
ATTENTION HANDYMAN/COUPLE/FLIPPERS. Motivated Seller - Bring Offers. Walk to Schools, Grocery Stores, Shopping, Lake, Waterfront Trail, Port Credit, Go Station, Lakeview Village. One bus to Square ONE. Three turns from the QEW. Quiet neighbourhood. Backyard pool side is like Muskoka in the City. Above grade finished square footage is approximately 2500. The basement is partially finished. The home has two sections. The old part has three bedrooms and a bathroom upstairs, Kitchen, dining area and a large family room/ living room downstairs. The new section has a large, open loft, on the top floor which provides a 19 foot ceiling in the living room below. the skylight in the living room adds to the airiness. on the same floor as the living room is a bedroom also with a partial high ceiling and a skylight. The lower floor in the new section houses the very large single-car garage in the front and a spacious family room or formal dining room behind the garage. The addition needs some minor finishing. Stair railings and handrails as well as minor landscaping remains to close the permit. One bedroom still needs trim and closet finished. At least one more bathroom is recommended. (There is existing plumbing to add three bathrooms if required.) The older portion of the house needs some renovating and updating. Hence the low asking price. *For Additional Property Details Click The Brochure Icon Below* (id:47351)
16 Wilstead Drive
Newmarket, Ontario
ATENTION INVESTORS! GREAT BUSINESS FOR SALE! Professional operated bakery ON busy plaza in Newmarket. Busy traffic location. 1130sq. feet retail space with beautiful interior design. Confectionery recipes, regular customers, Wedding and Birthday cakes, master classes and much more.Top quality newest modern commercial kitchen equipment. Best baked goods, Dubai chocolate, international recipes. Established business and repeat clients. Established wholesale trade..2 designated parking spots for staff and ample surface parking in the plaza. The owner can provide the training upon request. (id:47351)
16 Palomino Crescent
Toronto, Ontario
An outstanding Bayview Village opportunity! This beautifully updated home blends modern style with classic mid-century charm. Featuring a renovated kitchen and baths, new windows, 100-amp panel, and a large deck with built-in hot tub. Bright and spacious with excellent natural light throughout the day. Separate side entrance to finished basement, hardwood floors, two fireplaces, and an oversized deck with gas BBQ and natural gas line-perfect for entertaining. Double driveway parking for up to 5 cars and a fully fenced west-facing yard. Situated on over 6,300 sq. ft. of land. Partially Furnished with Furniture in the basement. A must-see! (id:47351)
150 Victoria Avenue N
Hamilton, Ontario
Step into history and modern living at the southeast corner of Cannon and Victoria, where 131 years of Victorian character meet thoughtful updates in this semi-detached brick beauty. This 3-bedroom, 2-bathroom home offers 1,480 sq. ft. of above-grade living space (plus a bright partially finished basement with oversized windows and an untouched attic with future potential). High ceilings, inlaid floors, original trim, coved ceilings, and vintage doors showcase the home’s heritage charm, while modern conveniences such as main floor laundry, updated wiring, central air, and generous storage make everyday life effortless. The inviting main level features an open-concept flow, blending historic craftsmanship with new-era updates. Upstairs, three bright bedrooms and a modernized bathroom provide comfort and privacy, while the finished lower level offers flexible living space. With substantial renovations completed in 2019, this home is move-in ready. Outside, enjoy a raised deck, a private fenced yard, and rare side-by-side parking for two cars directly off Victoria Avenue. With a Walk Score of 93, you’re steps to parks, schools, shops, transit, the GO Station, and bike lanes that connect you across the city in minutes. Taxes are an impressively low $2221 — you’ll spend more on takeout than property tax here! Originally built in 1890 on a rectangular 19.59’ x 66’ lot, this solid brick semi sits in a thriving downtown neighbourhood surrounded by Hamilton’s best amenities, from arts and culture to green spaces and local dining. Included with the sale are fridge, stove, dishwasher, washer, dryer, all window coverings, light fixtures, and more. A true gem where heritage charm meets modern convenience — this one won’t disappoint. (id:47351)
156 - 660 Colborne Street W
Brantford, Ontario
Experience contemporary living in this brand-new, never-lived-in freehold townhouse, perfectly situated in the prestigious Sienna Woods West community of Brantford. Backing onto serene green space on a premium walk-out ravine lot, this upgraded home offers 3 spacious bedrooms, 2.5 bathrooms, and a bright, open-concept layout with 9-foot ceilings, abundant natural light, and high-end finishes throughout. Built by a reputable builder, it showcases elegant brick and stucco exteriors, a walk-out basement, and a modern kitchen with sleek cabinetry, with new appliances and window coverings to be installed before move-in. The primary bedroom features both a walk-in closet and additional wardrobe space, along with a private ensuite, while the main floor includes convenient laundry and plenty of storage. Enjoy low-maintenance living near the Grand River, scenic trails, parks, schools, shopping, Wilfrid Laurier University, and easy connections to Highways 403 and 401, an exceptional rental opportunity offering style, comfort, and value in a thriving, family-friendly community. (id:47351)
271 Great Falls Boulevard E
Hamilton, Ontario
This 4-bedroom, 3-washroom semi-detached home is currently available for lease in a quiet Waterdown neighbourhood. The home features Spacious Interior, 9 ft ceilings throughout the main living areas and a large living and dining room designed for entertaining guests. Modern Kitchen Equipped with tall cabinets, a gas stove, a dishwasher, and a stainless double-door refrigerator. Upgrade Cyclone Kitchen Hood-Fan , Sleek Finishes Electric Fireplace . Hardwood on Main level and second floor passage, Hardwood Stairs and iron pickets , Window rollers are installed throughout the home for a clean, contemporary look. Entrance to home from Garage (id:47351)
133 - 102 Grovewood Common
Oakville, Ontario
Experience modern comfort and style in this beautifully upgraded, light-filled condo unit located in Oakville's sought-after new district. This thoughtfully designed 1-bedroom + den suite features elegant hardwood floors, a sleek contemporary kitchen with quartz counters and premium stainless-steel appliances, and a tastefully upgraded bathroom for an elevated living experience. Enjoy a vibrant lifestyle with unmatched convenience-just steps to grocery stores, cafés, parks, transit, and minutes from the GO station, Sheridan College, restaurants, trails, and medical services. Offering approx. 596 sq ft of refined living space, this exceptional home blends luxury and practicality in one perfect package. Residents enjoy exceptional building amenities, including a fitness room, stylish party and meeting rooms, visitor parking, and more-offering convenience and lifestyle. (id:47351)
2027 Churchill Avenue
Burlington, Ontario
This stunning newly renovated home offers 4 bedrooms and 2 beautifully updated washrooms giving you a spa like feel, making it ideal for families of all sizes. Enjoy quiet evenings by the fireplace, cook in the gorgeous upgraded kitchen with tons of storage and a pantry, and take advantage of the expansive backyard-a rare find on such a generous lot. Every detail has been thoughtfully chosen to create a bright, welcoming, and stylish place to call home. Along with the upgraded finishes the house has brand new electrical, plumbing, HVAC central heating and air conditioning and new landscaping to enhance the cur appeal. The location is prime with immediate 403 highway access, Costco & other shopping stores mins away and Burlington down town only 10m by car. (id:47351)
521 - 2 Manderley Drive
Toronto, Ontario
Welcome to The Manderley, a brand-new condo offering a never-lived-in 1+1 bedroom, 2-bathroom suite with a bright, spacious layout. The versatile den easily functions as a second bedroom or home office. Enjoy direct south views over the treetops to Lake Ontario, filling the unit with natural light. This suite includes an end parking space and a private storage locker conveniently accessed directly from the parking space-a rare and highly desirable feature. Residents of The Manderley enjoy an exceptional collection of amenities, including a 12th-floor rooftop lounge with spectacular panoramic views, fireplace lounge, outdoor dining and BBQ area, party room with catering kitchen, large-screen TV seating, and a regulation-size billiards table. Stay active in the fully equipped fitness centre, unwind on one of the two meditation patios on the 8th floor, or enjoy time with family in the kids' playroom. Added conveniences include a pet wash station and thoughtfully designed shared spaces throughout. A rare opportunity to lease a turn-key suite in a stunning new building with resort-style amenities-this is modern condo living at its best. (id:47351)
108 Windswept Private
Ottawa, Ontario
This bright and thoughtfully designed 2 storey condo offers a perfect blend of comfort and everyday convenience in one of Ottawa's most family friendly communities. The sun filled main level features an inviting open concept layout where the living and dining areas flow seamlessly together, enhanced by modern flooring and generous windows that create a warm atmosphere. The kitchen is both stylish and functional, showcasing tasteful cabinetry, a sleek tiled backsplash, and a spacious island ideal for casual meals. A convenient powder room with an updated vanity and quartz countertop adds a refined touch, while sliding patio doors lead to a private covered balcony, perfect for morning coffee or unwinding at the end of the day. Downstairs, the lower level is designed for privacy and comfort, offering 2 generously sized bedrooms with ample closet space, including a primary bedroom with excellent storage. A well appointed full bathroom features both a separate bathtub and stand up shower, providing everyday practicality, while the dedicated laundry area with stacked washer and dryer adds to the home's efficient layout. The property includes an assigned parking space located directly in front of the unit, along with ample visitor parking nearby. Condo fees cover water, building insurance, snow removal, landscaping, and general maintenance, ensuring low maintenance living and peace of mind. Situated close to parks, shopping, community facilities, and multiple highly regarded schools within walking distance, this home is especially appealing for families and first time buyers. Public transit is conveniently located just steps away, with quick access to park and ride options and the future LRT extension, making commuting simple and efficient. Whether you are looking for a move in ready home, a smart investment, or a comfortable space to grow into, this well maintained residence delivers exceptional value and a welcoming neighbourhood lifestyle that truly feels like home. (id:47351)
79 Donker Drive
St. Thomas, Ontario
Stunning Custom-Built 2-Storey Home in Prime St. Thomas Location Tucked away on a quiet cul-de-sac in one of St. Thomas most desirable neighborhoods, this beautiful custom-built 2-storey home truly has it all! Step inside and be greeted by soaring vaulted ceilings, Freshly painted walls and an inviting layout featuring a formal living and dining room, a spacious family room with patio doors opening to your own private, park-like backyard, and a main floor laundry for added convenience. The large kitchen boasts upgraded maple cabinets, a pantry, and plenty of counter space perfect for family meals and entertaining. Upstairs, you will find a unique kids rec room/office area plus a generous master suite with a luxurious ensuite, offering a peaceful retreat at the end of the day. The extra-large lot backs directly onto open greenspace, giving you a serene, cottage-like setting without ever leaving home. Note: The above-ground pool will be removed prior to possession. Please be advised that the pictures used in the listing are from previous listing. This property blends comfort, elegance, and an unbeatable location just move in and enjoy. (id:47351)
472 Jack Wilfred Way
South-West Oxford, Ontario
Welcome to the Heartwood Community by Cachet Homes - Woodstock's Premier New Townhome Address! Perched atop Woodstock's highest point and surrounded by lush wooded conservation areas with exceptional views, Heartwood by Cachet offers residents the perfect blend of peaceful natural beauty and modern convenience. Designed for families, commuters, and anyone seeking the best of small-town charm with seamless access to major centres via Highway 401 and Highway 403, this vibrant community delivers lifestyle and location in equal measure. Introducing the Pine model, where thoughtful design meets elevated living in every detail. These stunning three-storey townhomes feature a bright, open-concept layout that flows effortlessly from room to room, creating an inviting space that's ideal for both everyday living and entertaining. Upstairs, you'll discover a spacious master retreat complete with a spa-inspired ensuite and a generous walk-in closet; your own private sanctuary . Two additional well-sized bedrooms provide flexibility for family, guests, or a dedicated home office, completing a layout that's beautifully balanced for modern living. What truly sets this home apart is the ability to customize key finishes and design elements, allowing you to shape your space to reflect your personal style and vision. With flexible deposit structure designed to make the path to ownership easier and more affordable. Located close to schools, parks, transit, shopping, recreation, and extensive trail systems, Heartwood lets you enjoy the best of everyday living while staying connected to major urban centres, all within a community where nature and neighbours come together beautifully. Don't miss your chance to make the Pine model at Heartwood your new home, where modern design, personalized finishes, and small-town charm come together. (id:47351)
843 County 35 Road
Trent Hills, Ontario
SEPARATE IN-LAW SUITE! - Welcome to 843 County Road 35 in Trent Hills, perched amidst the hills of Northumberland County, with ideal opportunities for multi-generational living, just minutes from all amenities of Campbellford and Hastings. Set on nearly 2 acres of peaceful countryside, this spacious and versatile 5-bedroom, 2-bath home is perfectly designed to offer flexible living, while still offering privacy and independence under one roof. The lower level features a fully self-contained 2-bedroom in-law suite with its own main level entrance, kitchen, huge Rec room, full bathroom, laundry hookup and a bright walk-out basement leading to a private new composite deck and tranquil, wooded backyard. It's perfect for in-laws, guests, or even rental income potential. Upstairs, the main residence offers comfortable and generous living spaces, including a huge kitchen with ample prep space and storage, ideal for large family gatherings. The adjoining dining room features patio doors that lead to a deck where you can enjoy outdoor meals overlooking the gorgeous backyard. The spacious living room with French doors and a large picture window offers a warm and inviting atmosphere. Three oversized bedrooms provide room for everyone, along with a main floor laundry room and direct access to the attached garage for convenience. Notables include a maintenance free metal roof & composite back deck! This one-of-a-kind property offers the best of both world..... peaceful rural living with quick access to all the essentials! Located just minutes from Campbellford Memorial Hospital, shopping, dining, library, public boat launches, Ferris Provincial Park, Seymour Conservation Area, and the brand-new Trent Hills Recreation & Wellness Centre with ice pad arena, fitness facilities and 2 indoor pools. If you are looking for a property that can accommodate everyone or can truly adapt to your family's changing needs, 843 County Road 35 is the one. Come explore the possibilities today! (id:47351)
156 Oat Lane
Kitchener, Ontario
Discover this thoughtfully designed 2-bedroom, 2-bathroom, single-level condo in the heart of Kitchener's vibrant Huron Village, offering comfort and convenience in the master-planned Wallaceton community. This modern "Coral" floor plan by Fusion Homes features an open-concept great room and kitchen, a generous primary suite with an ensuite and walk-in closet, and front-to-back access with outdoor spaces, including a private covered balcony overlooking lush parkland and a bustling soccer field, as well as a cozy rear patio for relaxation. Built with premium finishes, the home includes brand-new stainless steel appliances, a stackable washer and dryer, high-quality flooring, and a surface parking spot for added convenience. Located across from RBJ Schlegel Park, Kitchener's largest sports facility, and surrounded by serene trails, parks, boutique shops, and trendy eateries, this family-friendly neighborhood offers suburban charm with urban convenience, including nearby amenities like Longo's Grocery Store and McDonald's. Don't miss the chance to make Wallaceton your new home! (id:47351)
570 Linden Drive Unit# 3
Cambridge, Ontario
Welcome to 570 Linden Dr #3 a beautifully maintained, modern townhome in one of Cambridge's most desirable communities, with thousands of dollars $$$ spent on recent improvements. This bright, open-concept home features large windows, a fully upgraded kitchen with newly installed countertops, stainless steel appliance?, upgraded LED lighting and new pot lights. Enjoy laminate flooring throughout (no carpet) on Main level, fresh paint, and upgraded countertops in all washrooms, offering a truly move-in-ready experience. The upper level includes spacious bedrooms with generous closet space and a modern bath. Ideally located near schools, parks, shopping, transit, and Highway 401-perfect for families, professionals, or investors. (id:47351)
Main - 1015 Walton Boulevard
Whitby, Ontario
Three-bedroom main floor bungalow for rent in one of Whitby's most sought-after neighbourhoods. Welcome home to 1015 Walton Blvd. When a home is surrounded by top-rated schools, transit, great local restaurants, shops, and everyday conveniences, it doesn't stay available for long. This is one of those homes. Ideal for AAA tenants with strong credit and income who value quiet enjoyment-and a landlord who truly cares. This property is professionally maintained, thoughtfully looked after, and no corners are ever cut. If you're ready to live in a well-kept home in a fantastic area, call your agent, book a showing, and let's go. (id:47351)
22990 Highway 12
Scugog, Ontario
A rare opportunity to secure a spacious, ready-to-customize space. This 40x60' shop with soaring 16 foot ceilings, two overhead doors (14x10) (12x10), and one side sliding door is ready to showcase its new business adventure.With a 1200 sq foot mezzanine with new vinyl flooring, new bathroom and all freshly painted. A parking lot that with house many vehicles/trucks which also has two road frontages! C4 zoned which allows for so many possibilities; auto mechanic, vehicle sales, restaurant, merchandising, manufacturing (industrial), fitness centre and so much more! .55 acre. New Natural Gas industrial furnaceUpgraded 200 amp service with 3 phase converter. Well and septic. 22990 Highway 12Scugog ON L0C1H0. 12 mins to Port Perry or Uxbridge. An outstanding opportunity to establish or expand your operation in a large-scale industrial shop environment designed for function, efficiency, and workflow. This expansive open-format space is ideally suited for automotive services, mechanical repair, contractors, fabrication, and skilled trades. The unobstructed interior allows for flexible layout of vehicle bays, equipment zones, tool stations, parts storage, and assembly areas. High ceilings support the installation of lifts, racking, ventilation systems, and specialized machinery, while durable flooring is built to withstand heavy-duty use. *For Additional Property Details Click The Brochure Icon Below* (id:47351)
1402 - 400 Albert Street
Ottawa, Ontario
Step into a new standard of downtown living at Relevé, a brand-new luxury rental community thoughtfully positioned in the very centre of Ottawa's urban core. Designed for those who value convenience, sophistication, and lifestyle, this exceptional address places you steps from everything that makes downtown vibrant, connected, and effortless. Located just moments from Lyon O-Train Station, commuting across the city is seamless, while an array of cafés, restaurants, offices, boutiques, and cultural destinations surround you at street level. Whether your day starts with a quick coffee, a meeting across town, or an evening out, everything you need is within easy reach. Inside, each residence is crafted with intention and style. Open-concept layouts, oversized windows, and abundant natural light create an airy, refined atmosphere. Modern kitchens anchor the space with sleek finishes and smart design, while in-suite laundry and contemporary details ensure everyday comfort without compromise. Beyond your private suite, Relevé offers over 20,000 square feet of resort-inspired amenities designed to elevate daily life. From fitness and wellness spaces to entertainment and social lounges, every detail encourages balance, connection, and enjoyment. Residents enjoy access to a fully equipped gym and yoga studio, dedicated co-working areas, private event spaces, outdoor terraces, and a striking infinity pool designed for summer relaxation. For those seeking truly effortless living, optional concierge-style services are available, including 24-hour security and a curated selection of premium conveniences ranging from home care to lifestyle services. This is more than a place to live - it's a lifestyle designed around ease, comfort, and modern urban living. Book your private viewing and experience downtown Ottawa at its finest. (id:47351)
