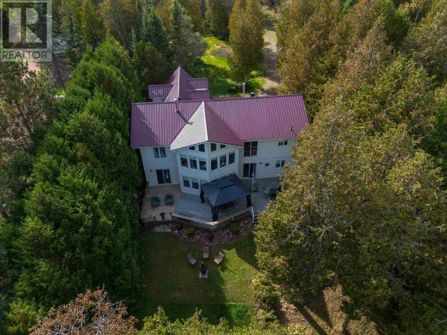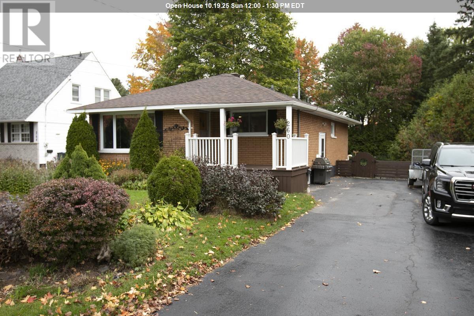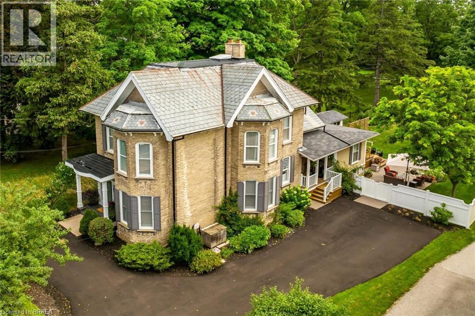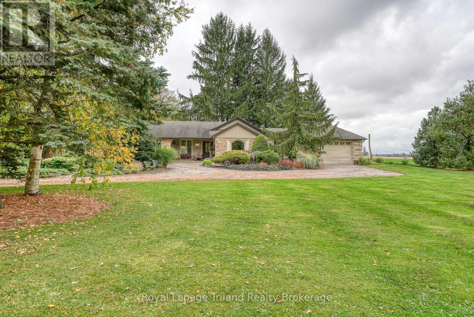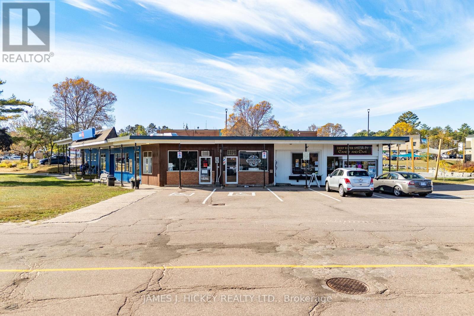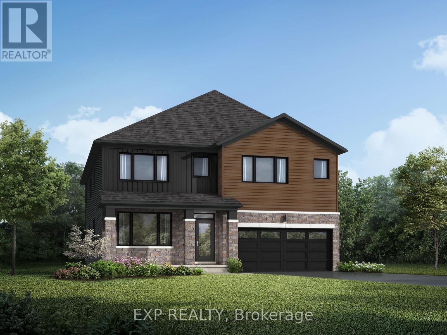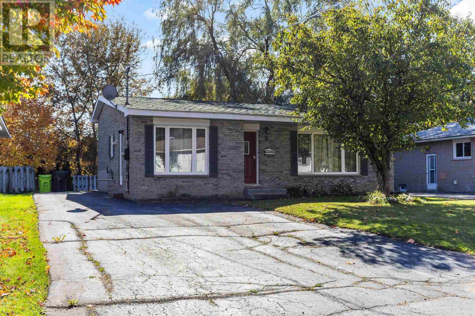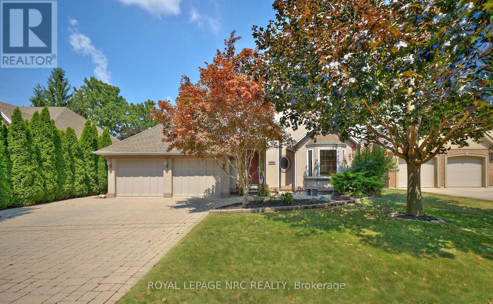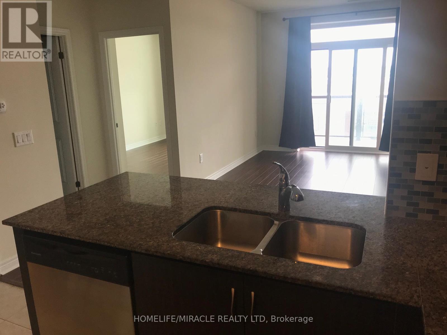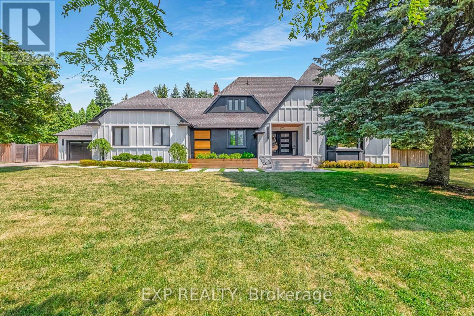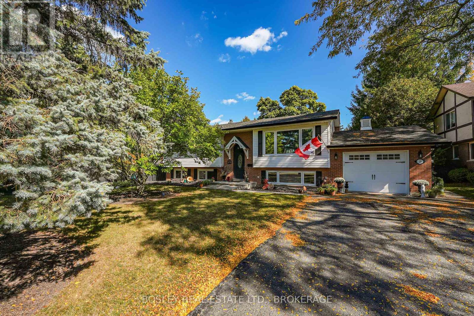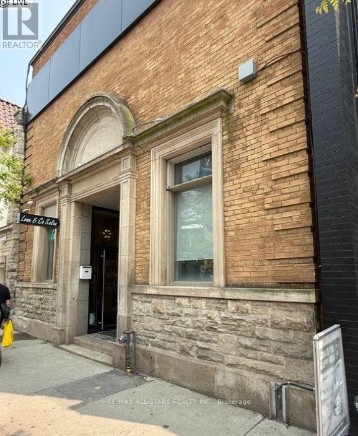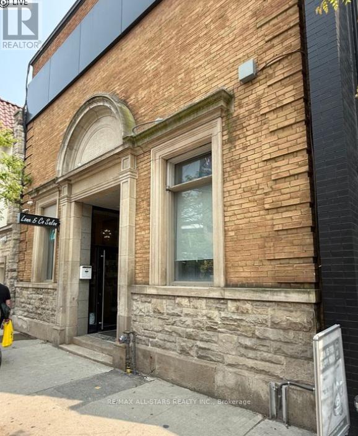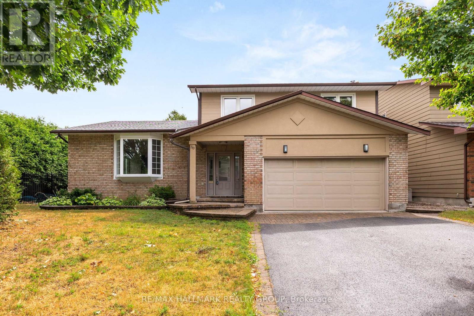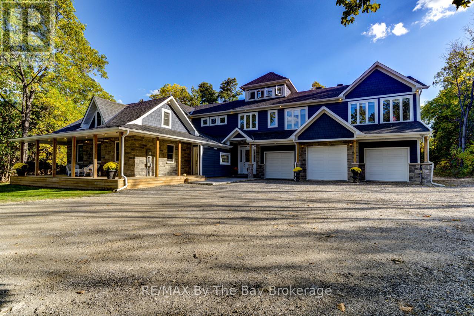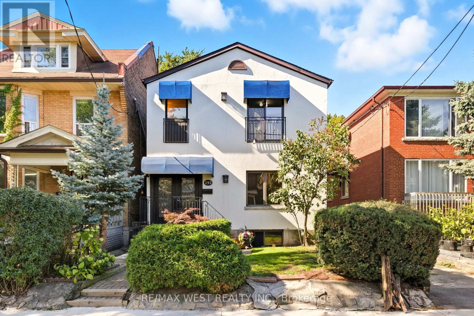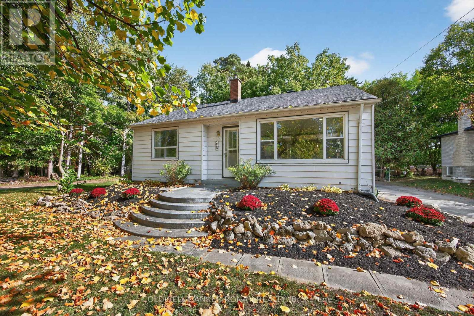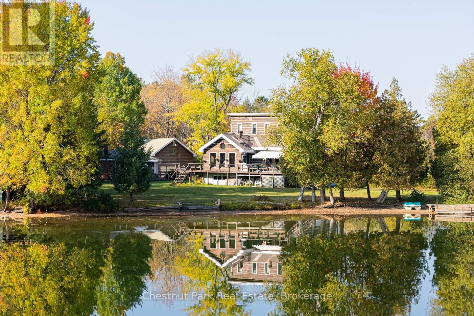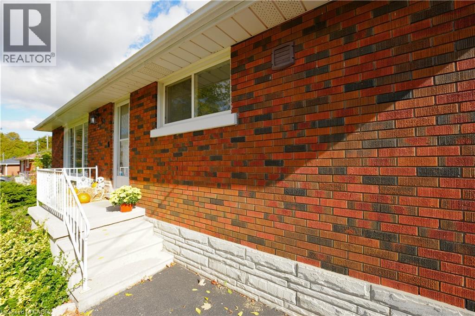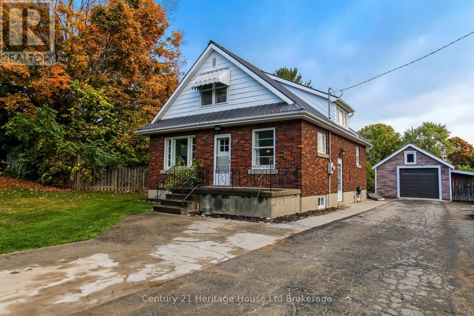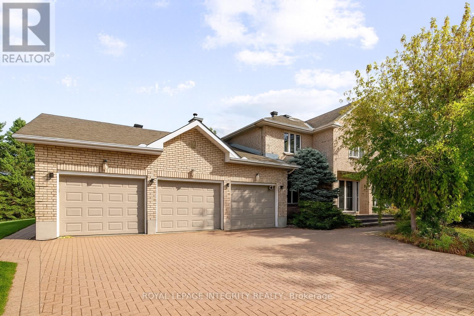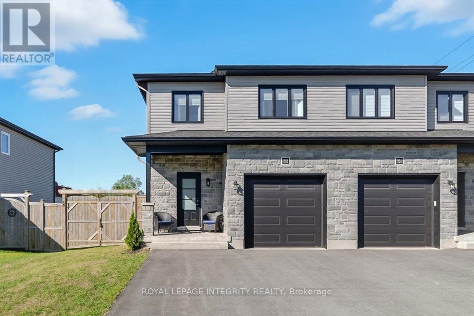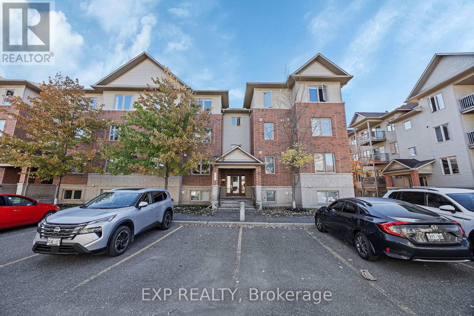3882 Hamilton Dr
Hilton, Ontario
Discover the beauty of lakeside living with this exceptional 7-bedroom, 2-bathroom waterfront home on the crystal-clear shores of Lake Huron. Perfect for year-round living or as a dream family getaway, this property blends comfort, style, and the serenity of nature. Step inside to a spacious, open-concept design featuring a stunning kitchen with a large island. The perfect centrepiece for entertaining or gathering with loved ones. The living area is warm and inviting, with a wood-burning fireplace and a brand-new high-efficiency propane furnace providing comfort through every season. Upstairs you can enjoy a bright recreation area with a wet bar, making it an ideal spot to relax or host friends while taking in the breathtaking lake views. Outside, a huge lakeside deck, private dock, and your very own boat launch invite endless days of boating, swimming, and sunsets by the water. The home has been thoughtfully upgraded with spray-foamed garage walls, spray-foamed foundation walls in the crawl space for improved energy efficiency, and a brand-new UV water filtration system for pure, reliable water. (id:47351)
260 Shannon Rd
Sault Ste. Marie, Ontario
Welcome to this move-in ready all-brick bungalow, perfectly situated in a fantastic, family-friendly east-end neighbourhood! With nothing to do but unpack your bags, this 4-bedroom (2+2), 1-bathroom home offers a warm and inviting layout ideal for families or first-time buyers. The main floor features an open-concept kitchen, living, and dining area filled with natural light, two generous-sized bedrooms, and an updated full bathroom. The lower level offers two additional spacious bedrooms, a laundry area, and excellent potential to complete a rec room and second bathroom to suit your needs. Additional highlights include gas forced-air heating, central air conditioning, a double paved driveway, front and back decks, and a large, private backyard perfect for entertaining. Don’t wait—book your viewing today! (id:47351)
753 Honey Harbour Road
Georgian Bay, Ontario
Welcome to 753 Honey Harbour Road, a beautifully crafted custom home nestled on over seven private acres in the heart of Muskokas Georgian Bay Township. Designed with a commitment to energy efficiency, environmental sustainability, and healthy living, this newly built home offers a seamless blend of modern design and natural tranquility. Step inside to a spacious, light-filled layout featuring three main floor bedrooms and two full bathrooms, along with a versatile loft space ideal for additional bedrooms, a home office, or creative studio. Every detail of this home has been considered for maximum efficiency and comfort, from the insulated slab foundation with radiant heating and cooling to the state-of-the-art high efficiency heat pump system. Meticulously constructed with high performance materials and air sealing practices, the home is engineered for superior indoor air quality and year-round energy savings. Additional features include 200 amp electrical service, an onsite meter for a future garage or EV charger, and a separate utility pole with RV outlet, perfect for camper or trailer hookup. With 230 feet of road frontage along scenic Honey Harbour Road, this property offers easy access to the 30,000 Islands, Georgian Bay Islands National Park, and nearby marinas in Honey Harbour and Port Severn. Enjoy world class boating, hiking, and recreation, plus proximity to Oak Bay Golf Club and year-round amenities in Midland, Orillia, and Barrie, all just 90 minutes from the GTA.Whether youre looking for a full time residence or a peaceful modern retreat, this one of a kind home offers the perfect balance of sustainability, comfort, and natural beauty. Dont miss the opportunity to make it yours. (id:47351)
197 Grand River Street N
Paris, Ontario
Fully restored Victorian beauty, circa 1885, on a 1.3-acre piece of paradise that stretches 932’ to the banks of the Grand River in Paris. The current owners, over the last three decades, have extensively updated this 2758 sq.ft. home with a perfect blend of modern convenience and historical integrity… custom kitchen, luxurious renovated bathrooms, updated mechanicals, windows, and much more. Its front and side two-storey bays, decorative front entrance, roof brackets, radius arches over the windows, and slate roof with new copper trim, remain true to the heritage district in which it is located. The spectacular staircase, high ceilings, and spacious rooms capture the elegance of a bygone era, while the carefully restored and detailed trim and mouldings, medallions, and doors, bear witness to a level of craftmanship that has stood the test of time. With a large family room addition on the main floor, four bedrooms, two full baths and one 2-pce bath, this home offers space and comfort for family living. An easy walk takes you to Paris’ pretty downtown at the junction of the Grand and Nith Rivers, with its excellent restaurants and shopping. Schools are within easy walking distance, minutes to highways 403 and 401, this property will impress you, surrounded by the best of small-town Ontario. (id:47351)
655437 15th Line
East Zorra-Tavistock, Ontario
YOU'LL BE SWEPT AWAY BY THIS AMAZING 2500+ SQ FT RANCH HOME LOCATED IN A QUIET COUNTRY SETTING WITH CURB APPEAL PLUS. THIS HOME HAS IT ALL AND FROM THE MOMENT YOU DRIVE IN THE CIRCULAR DRIVEWAY YOU WILL FEEL THE PEACEFULNESS AND SEE THE QUALITY...FROM THE EXPANSIVE GREAT ROOM WITH A GAS FIREPLACE WITH WALL TO WALL RAISED HEARTH AND BRICK WINDOW SEAT AND HARDWOOD FLOORING TO THE MODERNIZED KITCHEN WITH HUGE CENTRE ISLAND, TONS OF CABINETS AND LOTS OF QUARTZ COUNTER SPACE & SKYLIGHT, PLUS A SEPARATE DININGROOM WITH WINDOWS, WINDOWS, WINDOWS JUST RIGHT FOR THOSE FAMILY/FRIENDS GATHERING TIMES....THE PRIMARY BEDROOM IS HUGE (14'5 X 22'5) COMPLETE ITS OWN FIREPLACE ( LOTS OF WINDOWS AS WELL) AND WITH A LARGE & BEAUTIFUL 4PC ENSUITE (ACCESSIBILITY EQUIPPED) AND LOTS OF CABINETRY..THERE ARE 2 MORE BEDROOMS, A MAINFLOOR LAUNDRY ROOM, A HOME OFFICE AND A NICELY UPGRADED 4PC PRIMARY WASHROOM WITH LOTS OF CABINETRY AS WELL. THE BACKYARD IS A VERY PRIVATE OASIS AND BEAUTIFLY LANDSCAPED AND COMPLETE WITH A HEATED INGROUND POOL (CHLORINE) AND OVERLOOKING ACRES AND ACRES OF NEIGHBOURING FARMLAND...THIS PROPERTY IS LOCATED ON A PAVED COUNTRY ROAD NORTH EAST OF WOODSTOCK WITH EASY ACCESS TO MAJOR HIGHWAYS....ALL MEASUREMENTS ARE APPROXIMATE.."POOL SHED" ENCROACHES ON THE NEIGHBOURING PROPERTY TO THE WEST...A/C IS CONNECTED TO SEPARATE FURNACE WHICH SERVICES THE PRIMARY BEDROOM & ENSUITE WASHROOM ADDITION ON THE NORTH END OF THE HOME...VARIOUS CHATTELS SUCH AS FURNITURE AND LAWN EQUIPMENT AND TOOLS ARE NEGOTIABLE (id:47351)
10 Ridge Road
Deep River, Ontario
Excellent opportunity to own one of the best commercial locations in downtown Deep River. Approximately 700 sq. feet building with high foot traffic plus excellent visibility and an attractive storefront. Potential uses limited only by your imagination. If you always wanted to be your own boss, this could be the opportunity you have been waiting for. Presently rented with signed lease in place. updated roof, new exterior siding. 48 hour irrevocable required on all offers. (id:47351)
1020 Charolais Place
Ottawa, Ontario
Welcome to this stunning Mattamy Home's Walnut model, offering 3233 sqft of beautifully designed living space. This spacious 5-bedroom, 5-bath home also includes an additional 825 sq. ft. of professionally finished basement, providing ample room for comfortable family living and effortless entertaining. Included is a $40,000 design center bonus, giving you the opportunity to personalize finishes and make this home truly your own. The home comes equipped with a number of high-quality builder-standard features, including hardwood flooring on the main level, a solid oak staircase with upgraded railings, and 9' ceilings on the main floor. The kitchen includes quartz countertops, a ceramic backsplash, a fridge water line, and sleek cabinetry. Smart home features include an electronic front door lock, smart front light switch, and Ecobee thermostat. Additional functional upgrades include a 200 AMP electrical service, central air conditioning, and an owned hot water tank. The main level offers a bright, open-concept layout with spacious living and dining areas, along with a mudroom featuring a walk-in closet, a powder room, and direct garage access. Upstairs, you'll find four generously sized bedrooms, including a luxurious primary suite with two walk-in closets and ensuite with glass shower. Bedroom two has its own private ensuite, and the second-floor laundry room adds convenience to everyday living. The lower level offers a large recreation room, an additional bedroom, and a full bathroom perfect for guests, extended family, or a home gym. This home is a perfect blend of modern design, quality builder (id:47351)
9 Creery Ave
Sault Ste. Marie, Ontario
This all-brick 3-bedroom backsplit is centrally located, backs onto a park and offers excellent value! Vaulted ceilings and multiple separate living spaces create a bright, versatile layout that accommodates a wide range of uses! The lower level features an additional room perfect for a home office, guest suite, or hobby space. A double-wide paved driveway provides ample parking. The house backing onto the park is excellent for children or pets! A great opportunity in a sought-after area! (id:47351)
776 Warner Road
Niagara-On-The-Lake, Ontario
Welcome to 776 Warner Road, a stunning custom-built bungalow by Jenko Homes (2006) in a prestigious neighbourhood of Niagara-on-the-Lake, just moments from world-class wineries, wine country charm, and breathtaking vineyard views. This 3+1 bedroom, 3-bathroom home offers 1,903 sq. ft. of above-grade living space, blending timeless craftsmanship with elegant modern features. High 9-foot ceilings, custom trim work, engineered hardwood flooring and quality doors set the tone throughout. The open-concept design centers around a great room with vaulted ceilings, huge windows for plentiful natural light, a gas fireplace with floor-to-ceiling stone veneer and custom built-in cabinetry. The spacious kitchen boasts custom maple cabinetry, quartz countertops, island and built-in desk space with walk-out access to a large covered patio. The formal dining room is accented with a custom lighted ceiling tray and offers a refined setting for entertaining. The main-floor primary suite is a private retreat with cove lighting, large walk-in closet, and a 4-piece en-suite featuring a walk-in shower and double sinks. Two additional bedrooms share a convenient Jack-and-Jill bathroom and enjoy the ease of main floor laundry and inside access to the double garage. The partially finished basement offers excellent In-Law Potential with private separate entrance from garage, expanding the living space with a fourth bedroom, gas fireplace, huge rec room area, ample storage, and a cedar-lined cold room. There is a kitchen plumbing rough-in located in the center of the basement, perfect for a second kitchen. Set on a beautifully landscaped lot, the outdoor space is a serene escape with mature trees and gardens, a concrete patio, and a gas line for your BBQ. This exceptional home offers rare privacy, luxurious finishes, and an enviable location in the heart of Niagara-on-the-Lakes wine country, making it the perfect blend of elegance, comfort, and lifestyle. (id:47351)
405 - 7325 Markham Road
Markham, Ontario
Greenlife Condo, 1 Bedroom Plus Den, 700 Sq Plus 45 Sq Open Balcony, Immaculate with luxuries Finishes, walking distance to shopping, Home Depot, Beer, & LCBO stores, Canadian Tire, Costco, Restaurants, Transit, & Major Highways. Interior features include: 9Ft ceiling, laminate floors throughout, kitchen with granite counters and pantry, breakfast bar, stainless steel appliances, In-Suite laundry, living room with walkout to open balcony, comes with one underground parking spot and storage locker. Amenities include: exercise room/gym, games room and party room and ample visitor parking. Reputable Cedarwood public school with excellent school rating. Minutes To 401 407. (id:47351)
17 Chamberlain Court
King, Ontario
This Exceptional Property Offers a Rare Opportunity with Two Distinct Residences: a Highly Renovated Two-Storey Main Home and a Private, Attached Bungalow. Tucked Away on a Tranquil Cul-de-sac in the Heart of Nobleton, it's s Perfect for Multi-Generational Living, Income Potential or Simply to Use as One House. The Home's Main and 2nd Level Were Completely Renovated. It Exudes Sophistication with a High-End Renovated Kitchen Featuring a 48" Gas Stove, Warming Drawer, Large Island, Custom Banquette Seating, & Spacious Pantry. Elegant Wide-Plank Hardwood, Flat Ceilings, Pot Lights Flow Throughout Complemented by New Staircase with Glass Railings. All Bedrooms Boast Custom Cabinetry, while the Primary Suite Offers a Luxurious 5-Piece Ensuite Bath with a Large Soaker Tub, Glass Shower, Dual Vanities, and a Skylight. A Large Mudroom and Renovated Laundry Room Enhance Daily Function. Currently Configured with Three Bedrooms and an Immense Custom Walk-In Closet, it Can Easily Convert Back to a Fourth Bedroom. The Main Home's Basement is Partially Finished, Offering Further Potential to Tailor to Suit Your Needs. The Attached, Self-Contained Bungalow Provides Privacy and Independence, Complete with its Own Garage, Furnace, A/C, Water Heater, and an Unfinished BasementIdeal for Aging Parents, Adult Children, Extended Family or Rental Income. The Homes Exterior Was Refinished in 2023 with Modern Stucco and a Striking Custom Dual Front-Entry Door. $500,000 Spent in Total Interior/Exterior Upgrades Including New Sewer System, Roof, Eaves, Garage Doors etc...Too Many to List! Situated on a Large, Pool-Sized 34+ Acre Lot with a 9+ Car Driveway and Walk-Up BasementStairs, this Nobleton Residence Offers a Private Oasis in a Mature, Sought-After Community within King Township. This Very Rare Offering Combines Luxurious Living with Unparalleled Versatility! (id:47351)
10 Northgate Circle
Niagara-On-The-Lake, Ontario
Welcome to this delightful, updated (2016) raised bungalow featuring two-plus-two bedrooms and two-and-a-half bathrooms, nestled in the heart of Niagara-on-the-Lake. Here, comfort, convenience, and charm come together seamlessly. This move-in-ready residence is thoughtfully designed to support everyday living while offering a warm, welcoming atmosphere that instantly feels like home. Inside, you'll find a bright, spacious layout with two well-appointed bedrooms on the main level, plus a work-ready office complete with a built-in desk and bookcase. Two full bathrooms and a convenient two-piece ensuite ensure smooth mornings for everyone. Each space is crafted to be both functional and inviting, making daily life feel effortless. The sunlit lower level features a walkout to the garden, two generous bedrooms, and a cozy family room with large windows that bring the outdoors in. Step outside to enjoy the expansive 70' x 145' lot and the neighbourhoods natural beauty. Garrison Village Green Park is just a short stroll away, perfect for leisurely walks, a game of tennis, or simply soaking in the changing seasons. The Village shops are also just minutes from your door. Whether you're starting fresh, growing your family, or seeking a change of pace, this home provides the perfect foundation for your next chapter, letting you focus on living, not renovating. (id:47351)
Unit B - 711 Queen Street E
Toronto, Ontario
For Lease 711 Queen St E, Toronto (Leslieville)Main-Floor Retail/Commercial + Finished Lower Level Approx. 900 sq. ft. main | Approx. 700 sq. ft. lower Prominent street-front commercial space in the heart of Leslieville. The main level features an open-plan layout with exposed brick and a full-width storefront window, offering natural light and excellent visibility. The finished lower level provides additional usable area with a kitchenette and rear walk-out, ideal for office, staff space, or storage. One rear parking spot is included with laneway access. Key Features Approx. 900 sq. ft. on the main level + 700 sq. ft. lower level Open-concept layout with exposed brick walls Large storefront glazing for signage and visibility Finished lower level with kitchenette and rear access One parking space at rear (laneway access)Excellent Queen St E frontage with TTC streetcar at door Surrounded by retail, dining, residential, and strong pedestrian traffic Zoning/Uses CR zoning permits a wide range of commercial uses, including retail, medical, professional office, studio, wellness, and service-based businesses . (id:47351)
Unit B - 711 Queen Street E
Toronto, Ontario
For Lease 711 Queen St E, Toronto (Leslieville)Main-Floor Retail/Commercial + Finished Lower Level Approx. 900 sq. ft. main | Approx. 700 sq. ft. lower Prominent street-front commercial space in the heart of Leslieville. The main level features an open-plan layout with exposed brick and a full-width storefront window, offering natural light and excellent visibility. The finished lower level provides additional usable area with a kitchenette and rear walk-out, ideal for office, staff space, or storage. One rear parking spot is included with laneway access. Key Features Approx. 900 sq. ft. on the main level + 700 sq. ft. lower level Open-concept layout with exposed brick walls Large storefront glazing for signage and visibility Finished lower level with kitchenette and rear access One parking space at rear (laneway access)Excellent Queen St E frontage with TTC streetcar at door Surrounded by retail, dining, residential, and strong pedestrian traffic Zoning/Uses CR zoning permits a wide range of commercial uses, including retail, medical, professional office, studio, wellness, and service-based businesses . (id:47351)
30 Lillico Drive
Ottawa, Ontario
Nestled on a quiet family friend street, this beautifully upgraded 4+1 bedroom, 4 bathroom home offers three levels of living space with tasteful updates throughout. The exterior offers mature cedar hedges, sprawling lawns, rear patio deck for entertainment, decorative interlock hardscaping, and parking for 4 in the surfaced laneway plus double car garage. The foyer greets you with immediate access to closets, a convenient powder room, and the double car garage. The formal living and dining rooms are spacious, filled with natural light, and offer hardwood flooring and overhead pot lights. Updated kitchen boasts granite counters, tiled backsplash, abundance of cabinetry and drawers, centre island, includes the stainless steel appliances, and offers a secondary eating area. Off the kitchen, the open concept family room is sizeable and has custom built in shelves and cubbies anchoring the fireplace. A main-floor laundry/mudroom adds to the everyday convenience. Upstairs, the primary suite is a true retreat with both a walk-in and double closet plus a luxurious 3-piece ensuite complete with glass walk-in shower. Three additional bedrooms, all with premium hardwood flooring, are served by an updated 4-piece bathroom. The lower level is bright and airy with soaring ceilings and laminate floors. A large recreation room, games area with wet bar, additional den/home office, and a huge storage/utility room provide exceptional versatility. Located in Hunt Club in close proximity to parks, shopping, and transit! Some photos virtually staged. 24 hours irrevocable. (id:47351)
7881 Poplar Road
Clearview, Ontario
Private Luxury Country Estate Retreat on 2.1 serene acres in Clearview Township. Where refined living meets natural serenity. Surrounded by mature trees and picturesque views of shared and private ponds, this breathtaking property offers 4,500 sq ft of exquisitely finished living space and timeless architectural charm. Located on the south side of Poplar Side Road, on the Collingwood townline and within the sought-after Nottawa public school district, the setting is both secluded and convenient.Originally built in 1900, the home has been masterfully expanded with a 3,500 sq ft custom addition. A sweeping circular oak staircase greets you in the grand foyer, while engineered white oak floors and heated Brazilian slate tile add warmth and elegance throughout. Large casement windows bring in natural light and capture stunning views of the grounds.The custom kitchen (2025) features quartz waterfall countertops, Café appliances, a farmhouse sink, custom hood, and a walk-in pantry with a second sink, dishwasher, and ample storage. With four bedrooms and four bathrooms including two private ensuitesthe home is perfectly suited for both family living and entertaining. The primary suite offers a spa-like bath, walk-in closet, and private covered terrace with tinted glass railing and propane hook-up. Additional highlights include: Four-season sunroom with heat and A/C Sound-insulated office with private entrance and porch Third-floor observatory with panoramic windows. Second-floor bonus room off of the large living area has wet bar rough-in and deicated circuts for bar fridge and ice machine to easily turn into the ultimate entertainment room. In-floor heating in foyer, baths, Oversized 3-bay garage with EV outlet and heater rough-in Smart lighting, 16-camera security, spray foam insulation New well (2021) and septic (2024) Hardie board and stone exterior with soffit lighting. An exceptional country estate where craftsmanship, comfort, and natural beauty come together. (id:47351)
192 Pacific Avenue
Toronto, Ontario
Welcome to 192 Pacific Avenue, a stately 4 bedroom home offering 2,400 sq. ft. of above-ground living space plus a self-contained 2-bedroom basement apartment. Located in one of West Torontos best neighbourhoods, its just steps to the beauty & serenity of High Park, with its scenic trails, playgrounds & sports fields. Its also within walking distance of 3 vibrant high street districts: The Junction, Roncesvalles & Bloor West each offering a unique mix of shops, cafes & restaurants. Families will appreciate being in the catchment for top-rated Humberside CI and Keele St PS. And commuters will love the easy access to transit with the subway, GO and UP stations all just a short walk away. Inside, the main floor welcomes you with soaring 10 ft ceilings and a breathtaking living room featuring 17 ft cathedral ceilings, twin skylights, and a cozy fireplace framed by 2 walkouts to a large deck and a very deep backyard. Theres also direct access to a versatile lower-level space perfect for a gym, TV room or home office. The chef-inspired kitchen features granite countertops, stainless steel appliances including a gas stove with a pot filler, an abundance of cabinetry, and a large breakfast bar that comfortably seats six ideal for casual meals & entertaining. Also on the main floor is a spacious primary bedroom with an adjoining spa-like full bathroom, a separate laundry room, and rich hardwood flooring throughout. Upstairs, youll find 3 generously sized bedrooms, each with wall-to-wall closets, along with a 4 piece bathroom with a separate soaker tub & walk-in shower. An open loft area overlooks the living room and offers the perfect spot for a home office, library, or quiet reading nook. The lower level apartment includes 2 bedrooms, its own laundry, and a private front entrance a great option for rental income, in-laws, or extended family. The lower level can be opened up to allow access from inside the house. (id:47351)
223 Louisa Street
Clearview, Ontario
The perfect balance of comfort, convenience, and small-town charm. Welcome to 223 Louisa Street in Stayner, a charming home with nice curb appeal in a quiet neighbourhood. The generous sized lot with landscaped front gardens, mature trees, and hedge add privacy and create a welcoming first impression. Step inside to an open-concept main living area thats bright and inviting. The kitchen features warm wood cabinetry, an extra-large stainless steel sink, and a walkout to the backyard deck. The living room is filled with natural light from the large bay window, creating a comfortable space to relax. On the main floor you'll find hardwood flooring, two bedrooms and a four-piece bathroom with tile flooring and a tiled tub surround. The partially finished basement offers even more living space potential with an additional bedroom, two large bonus rooms, and a laundry room. With the subfloor and drywall already in place, it's ready for your finishing touches. Outside, enjoy a long driveway allowing for ample parking, new deck, a stone patio, and space to garden, play, or simply unwind. This home is within walking distance to downtown shops and dining, the community centre, community outdoor pool, schools and local parks including Clearview EcoPark and Dog Park. A must see! (id:47351)
170 Long Point Road
Huntsville, Ontario
Offered for the first time in over 50 years, this extraordinary Skeleton Lake property captures the true essence of Muskoka living. Set on 1.4 level acres with more than 250 feet of pristine, hard-packed sand shoreline, this remarkable year-round retreat offers exceptional privacy and endless potential.The main four-bedroom, two-and-a-half-bathroom cottage welcomes you with a warm and inviting layout that blends comfort and lake views from every angle. A spacious open-concept living area leads out to a large lakeside deck shaded by a retractable awning, the perfect place to unwind, entertain, or simply take in the serene beauty of the water. The gently sloping lot provides easy access for all ages to enjoy swimming, wading, or paddling in the crystal-clear, gradual-entry waterfront. Adding incredible versatility, the property includes a second self-contained three-bedroom, one-bathroom cottage with a full kitchen and over 1,100 sq/ft of living space - ideal for guests, extended family, or rental income. A detached two-car garage with an upper-level loft offers excellent storage or workshop potential. Pushed back from the road for added privacy, the grounds feature a cleared, open space ideal for outdoor enjoyment, expansion, or future development. Whether you're looking to create a multi-generational family compound or a private lakeside estate, this property offers the perfect foundation to build your Muskoka dream. Known for its crystal-clear, spring-fed waters and peaceful setting, Skeleton Lake is one of the area's most sought-after destinations. Here, you'll find the perfect balance of natural beauty, tranquillity, and opportunity - a rare chance to make your mark on one of Muskoka's most cherished lakes. (id:47351)
53 Freeman Avenue
Guelph, Ontario
Beautifully renovated 4-bedroom, 2-bath home in desirable Riverside Park! This charming property features a stylish kitchen with quartz countertops and a built-in breakfast bar, freshly painted interiors, and a bright open layout. The finished basement with a separate entrance offers great potential for in-law or guest suite use. Enjoy the private backyard oasis complete with an inground pool and cabana — perfect for entertaining or relaxing. Conveniently located close to schools, parks, shopping, and all amenities. (id:47351)
19 King Street
South-West Oxford, Ontario
Well-maintained 3-bedroom, 2-bath home in a great location! With a carpet free home, you will enjoy radiant heated floors throughout the entire main level and in the ensuite bath; which also saves on heating costs. The main and second levels have original hardwood and handmade parquet flooring. Head outside and Relax on the spacious 544 sq. ft. wooden back deck perfect for entertaining or taking in the peaceful surroundings. The Detached garage features 240V hydro service with its own panel and is drywalled and insulated. Just 5 minutes to Hwy 401 and within 30 minutes of London, Stratford, and Brantford -- Within 10 minutes of Woodstock or Ingersoll. For the outdoor enthusiast, the scenic 7 km Thames River Trail is only blocks away where you can enjoy walking, biking or hiking. Also surrounded by numerous snowmobile trails. Enjoy small-town living on a quiet, dead-end street the ideal blend of peaceful living and convenient access to city amenities. (id:47351)
6 Marchbrook Circle
Ottawa, Ontario
Offering nearly 7,000 sq. ft. of interior living space, this gated estate delivers a scale rarely seen in Ottawa under $2M. Nestled on two manicured acres within an exclusive enclave of just 22 upscale homes, it combines privacy, space, and luxury while being a short walk to restaurants, shopping, and Kanata's tech sector. With 4,453 sq. ft. above grade, the home impresses from the moment you step into the soaring foyer. The main level features a dramatic 38' 5" x 20'6" family room with vaulted 14 ceilings and a two-sided stone fireplace, seamlessly connected to a 24' x 22' sunlit kitchen finished in granite and silver travertine with walk-in pantry, wet bar, breakfast nook and expansive windows. Entertain for 100+ guests with ease. Formal living and dining rooms, a large office with French doors, and a 36' mudroom/laundry room with both upper and lower cabinetry add both elegance and function. The lower level offers a 1,250 sq. ft. finished "in-law suite" with slate floors, marble bath, French doors, kitchenette, and private garage entry, perfect for multi-generational living. An additional 1,200 sq. ft. of unfinished lower level space allows endless potential for a wine cellar, spa, gym, or storage. Finishes include crema marble, travertine, quartz, granite, black slate, and nearly 2,000 sq. ft. of Brazilian Cherry hardwood, known for its hardness and durability. Designed for entertaining, the free-flowing layout creates a 69' line of sight across the main floor, blending semi-open concept with traditional defined formal spaces. Upstairs, discover 4 bedrooms, including a 24' x 15' primary suite with a renovated marble ensuite, alongside a second full bath in quartz and travertine. Outdoors, a new 24' x 20' deck extends the living space, overlooking private grounds framed by mature trees and no rear neighbours. From its sheer scale and refined craftsmanship to its walkable location and private setting, this home is without equal in today's market. (id:47351)
202 Bourdeau Street
The Nation, Ontario
Welcome to this stunning 3-bedroom, 3-bathroom semi-detached home, built in 2021 and perfectly positioned with no rear neighbours, backing onto a serene pond. Complete with a detached garage and a driveway that easily accommodates four vehicles, this home truly has it all! Step inside to a bright, welcoming foyer with a large closet and direct garage access. A convenient powder room leads you into the open-concept main level, where gleaming hardwood floors set the tone. The chefs kitchen features an abundance of cabinet and counter space, stylish two-toned cabinetry, under-cabinet lighting, and a large island with sink and breakfast bar overlooking the dining area and living room with its cozy fireplace and shiplap accent wall - this space is perfect for everyday living and entertaining alike. Patio doors open to a fully fenced backyard with a 10' x 10' deck, gazebo, lush green space, beautiful pond views and access to the detached garage, perfectly set up for hobbyist or for all your toys! Upstairs, hardwood flooring continues into the primary suite with a spacious walk-in closet and cheater access to a spa-inspired 5-piece bathroom, complete with dual vanity, soaker tub, and glass shower. Two additional well-sized bedrooms and a laundry room with custom cabinetry complete this level. The finished lower level adds even more living space with a versatile family room, 3-piece bathroom, and plenty of storage. Located just minutes from Highway 417, schools, parks, and nestled in a quiet, family-friendly neighbourhood, this is the perfect place to call home! (id:47351)
6 - 585 Stonefield Private
Ottawa, Ontario
**OPEN HOUSE: Sunday, October 19th 3:00-4:30PM** Welcome to this beautifully maintained, 2-bedroom + DEN, 2-bathroom condo offering a perfect blend of comfort and convenience. The open-concept living and dining area features large windows that flood the space with natural light and a patio door leading to a private 8 x 8 balcony overlooking tranquil greenspace with mature trees. The modern kitchen is equipped with stainless steel appliances, a centre island with breakfast bar, and ample cabinetry for storage. The primary bedroom boasts generous closet space and large windows, while the second bedroom and den provide flexibility for guests, a home office, or hobby space. A full 4-piece bathroom, convenient powder room, and in-suite laundry add to the functionality. Includes one parking space. Ideally located within walking distance to shops, restaurants, and everyday amenities, and just a short drive to the Strandherd Bridge and Chapman Mills Conservation Area this condo offers both lifestyle and location. (id:47351)
