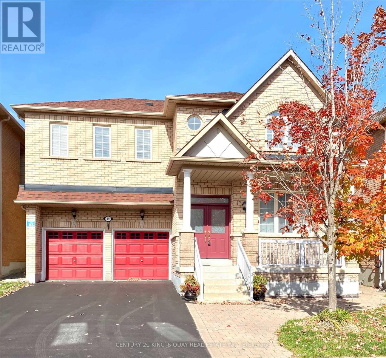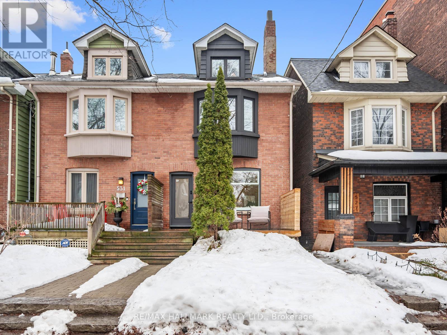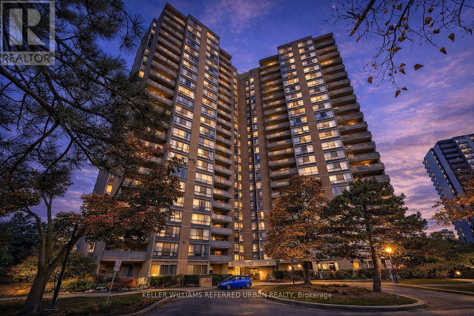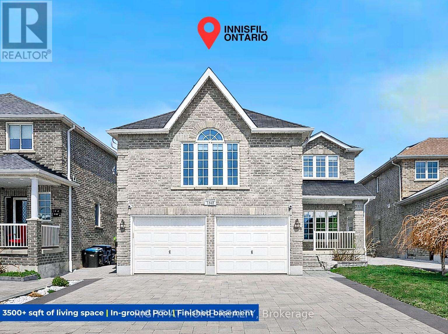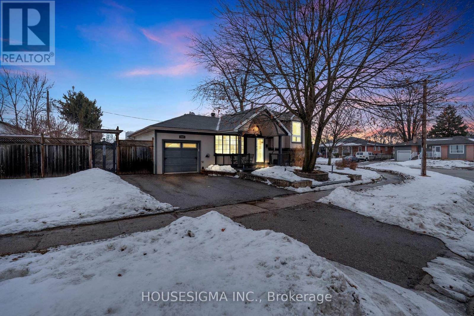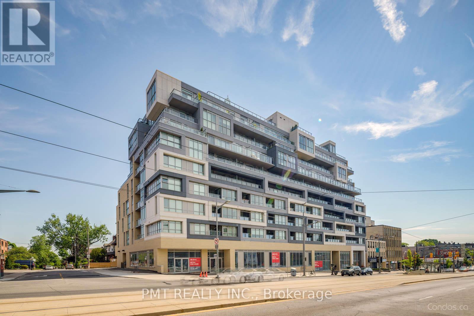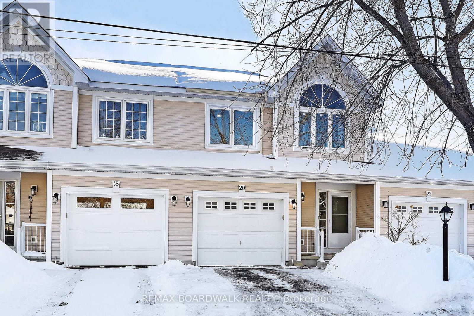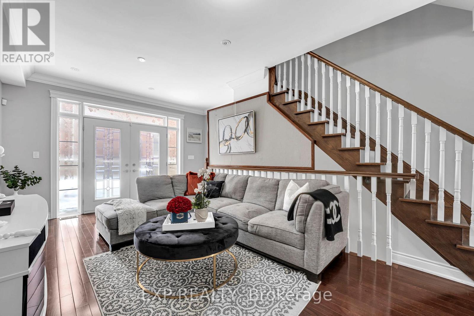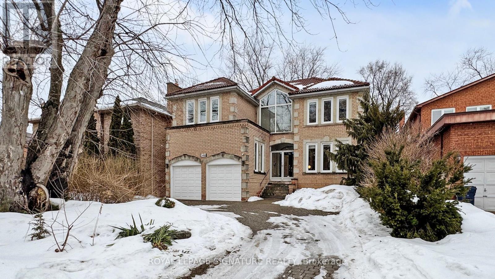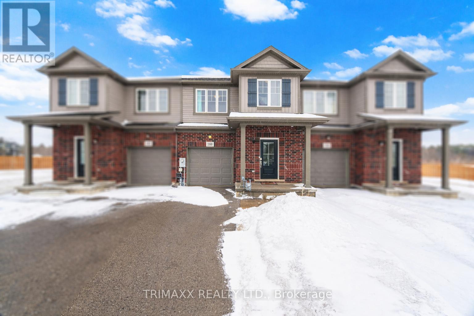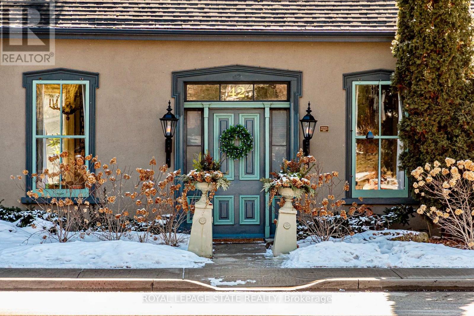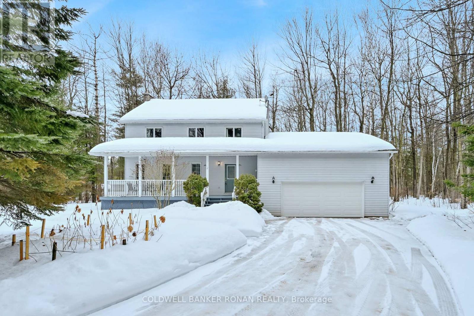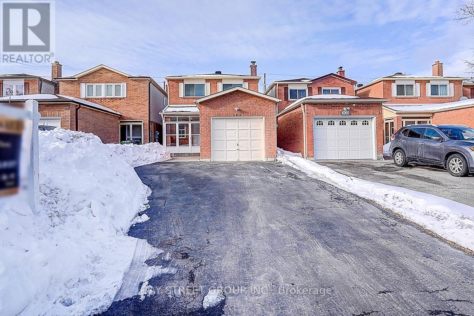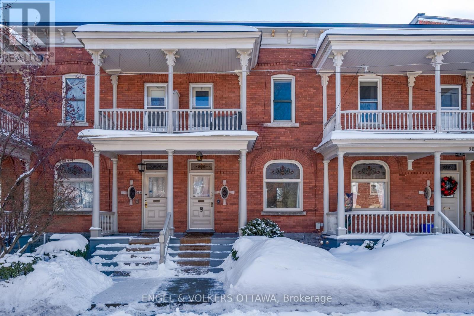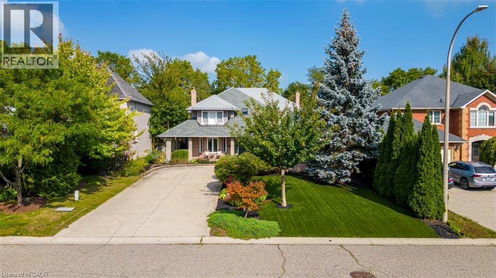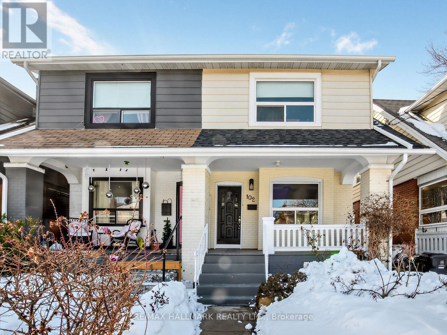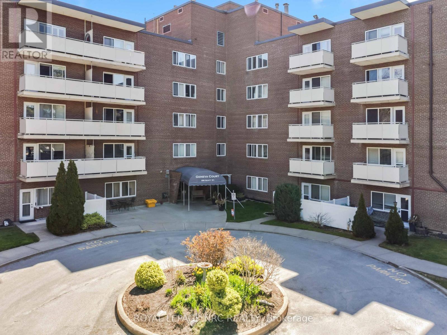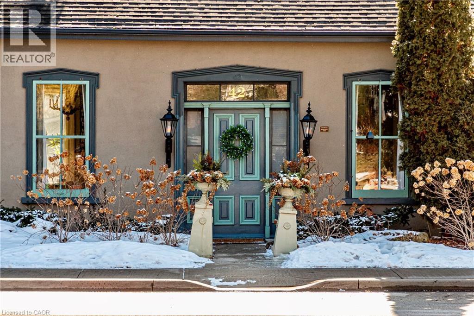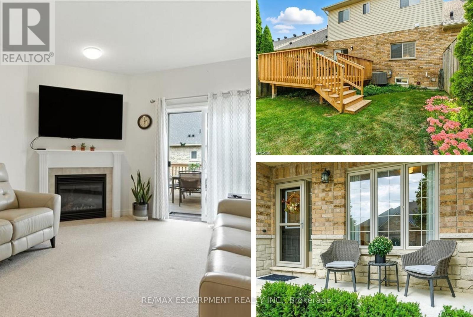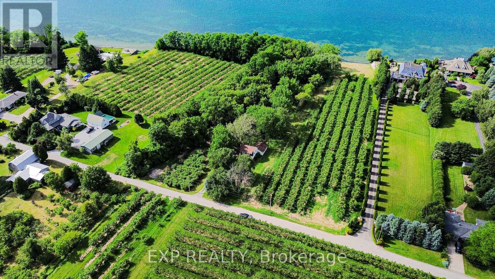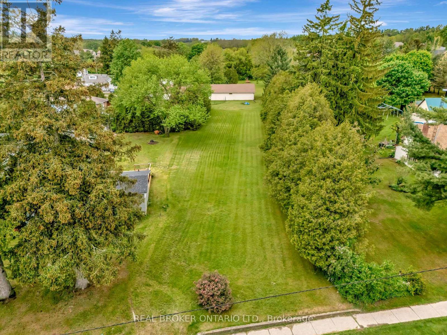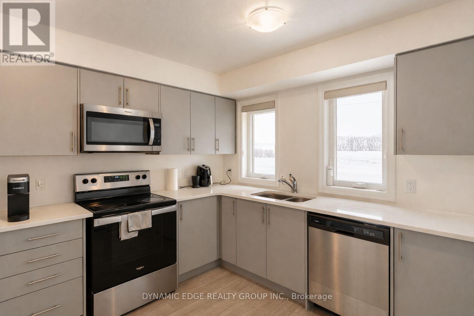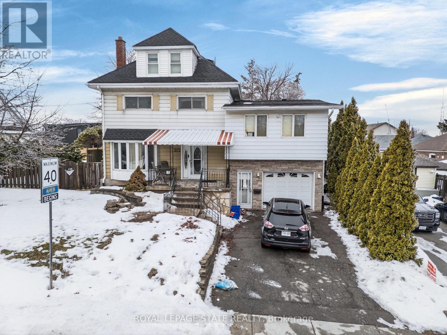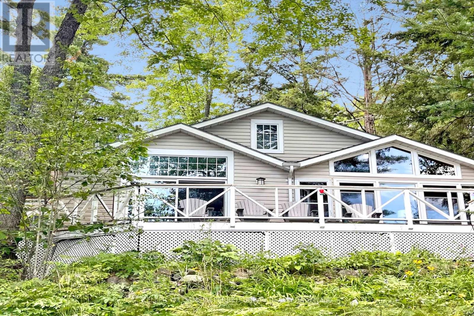49 Calico Crescent
Markham, Ontario
*Location*Location*Location*This beautifully maintained 4-bedroom detached home is nestled in the prestigious Cachet Community on a quiet crescent with no sidewalk, offering both privacy and charm. Featuring an excellent layout with two ensuite bedrooms, bright and spacious interiors filled with natural light, and convenient indoor access to the garage, this home is designed for comfort and functionality. Brand new laminate flooring on 2/F. Perfectly situated just minutes from Highway 404, top shops, restaurants, and public transit, it also falls within the highly sought-after St. Augustine Catholic High School zone, one of the top-ranked schools in the area. (id:47351)
529 Logan Avenue
Toronto, Ontario
If Riverdale had a signature home...this would be it. Beautifully renovated with an effortless sense of style, this quintessential Riverdale home combines character, warmth and thoughtful design in a way that makes every space feel special.The main floor is bright, inviting and wonderfully functional, featuring rich hardwood floors, large picture windows and a fireplace with incredible potential that instantly sets the tone. Generous living and dining areas flow naturally for both everyday living and entertaining, creating a space that feels comfortable, connected and full of light. The renovated kitchen offers gorgeous cabinetry, stainless steel appliances and quartz countertops, with a walk-out to the garden that makes indoor-outdoor living an easy part of daily life.Upstairs, you'll find four beautifully appointed bedrooms, each with its own charm and sense of calm, along with a stylish main family bathroom. The spacious primary bedroom offers a peaceful retreat, while the additional rooms provide the versatility modern families need.The fully finished lower level, with its separate entrance, feels like an extension of the main home, complete with a renovated bathroom, a generous family room and a guest bedroom ideal for visitors, in-laws or a nanny suite. A rare detached two-car garage adds tremendous value and flexibility.With a 97 Walk Score, this location is exceptional - a short walk to the Danforth and Leslieville and just steps from Withrow Park, the heart of the neighbourhood. Spanning nearly 20 acres, the park offers tennis courts, ball diamonds, a sports field, playgrounds, open lawns, mature trees, a well-loved off-leash dog area, a seasonal farmers' market and an outdoor skating rink in winter. Cafés, restaurants, boutiques and top schools are all close by. Walk to Chester Station or take the Gerrard streetcar downtown. Quick access to the DVP and Gardiner makes commuting effortless. A stylish, welcoming home in Prime Riverdale at its most authentic (id:47351)
1811 - 10 Martha Eaton Way
Toronto, Ontario
This exceptionally spacious 3-bedroom unit offers the perfect blend of comfort, style, and convenience, one of the largest 3 bed + den in the building. Featuring a formal dining room and an updated fully open concept kitchen with quartz countertops and a brand-new Island with breakfast bar seating for 3, the bright open-concept layout is ideal for modern living and entertaining. Walk out to a large private balcony and enjoy seamless indoor-outdoor living. The king-sized primary bedroom includes bit closets and a private 2-piece ensuite. Additional highlights include central air conditioning and ensuite laundry for everyday comfort and ease. Residents enjoy premium building amenities, including an outdoor pool, fully equipped gym, and secured parking (two legal parking spaces that can fit up to 3 cars). Located in a well-maintained building in a highly sought-after neighborhood, you're just steps to restaurants, grocery stores, transit, and major highways (400 & 401), with easy access to subway stations and Yorkdale Mall. New LRT, UP Express, Go Station. (id:47351)
1342 Corm Street
Innisfil, Ontario
Approx. 3700Sqft Of Living Space, w/ An In-Ground Pool w/ A Waterfall ($100K Value), Finished Basement w/ A Separate Entrance Through The Garage. Office On The Main Floor. Oversized Living Room Lots Of Natural Light, Large Dining Room, Tons Of Room For Extra Space. A Dream Oasis In The Heart Of Innisfil - Only Minutes Away From Sobeys/ No Frills, Tim Hortons/ Starbucks, Banks, Beach, Parks, Schools And Much More. A True One Of A Kind In Innisfil. (id:47351)
808 Krosno Boulevard
Pickering, Ontario
Gorgeous & renovated 4-bedroom detached home in the highly desirable Bay Ridges community! Beautifully updated interior featuring coffered ceilings, hardwood floors, pot lights, and a bright open living space with a large bay window. Renovated kitchen with granite countertops, stainless steel appliances, gas stove, and a cozy breakfast area with a walk-out to a spacious deck - perfect for entertaining. The home offers a functional multi-level layout with four generous bedrooms, a professionally finished basement (family room), and a fully renovated backyard shed with new flooring, currently set up as a home gym (previously used as an office). All of this in an exceptional location: 2 minutes to Pickering GO Station, walking distance to Frenchman's Bay waterfront, parks, schools, shopping, and minutes to the 401. A rare opportunity to own a move-in-ready home in one of Pickering's most walkable and well-loved neighbourhoods. (id:47351)
503 - 835 St. Clair Avenue W
Toronto, Ontario
Welcome to Suite 503 at 835 St. Clair Avenue West - a beautifully laid out 1 Bedroom + Den, 2 Bathroom unit in the heart of vibrant St. Clair West. This thoughtfully designed suite features a modern open-concept layout highlighted by a lovely kitchen island, perfect for meal prep, casual dining, and entertaining. The kitchen offers sleek cabinetry, quality finishes, and ample counter space, flowing seamlessly into the bright living and dining area. The spacious primary bedroom includes generous closet space and access to a full bathroom, while the separate den provides flexibility for a home office, guest space, or additional storage. With two full bathrooms, this unit offers rare convenience and functionality for professionals, couples, or small families. Located steps to transit, shops, cafes, restaurants, and everyday amenities, with easy access to downtown Toronto, this is urban living at its best. A fantastic opportunity to own or lease a stylish and functional suite in one of Toronto's most dynamic neighbourhoods. (id:47351)
20 Alma Street E
North Grenville, Ontario
Welcome to this move-in-ready townhome located on a quiet street in family friendly Kemptville! Offering 1,431 sq/ft + a finished basement, this home showcases a flexible floorplan and many great updates. The bright and open concept main floor is the heart of the home and features hardwood floors, a large living room with cozy gas fireplace, dining room with backyard views and a Chef's kitchen with stainless steel appliances, large island with sit up breakfast bar and classic oak cabinetry. On your way up to the 2nd level you find new carpet on the stairs, 2 well-sized secondary bedrooms with newer laminate flooring and an updated main bathroom. The spacious primary bedroom has new LVP flooring, dual closets, extra space for a sitting or work area and a cheater door to the main bathroom. The basement hosts a sizeable family room with access to a private den with its own walk-in closet...a perfect space for an office, kids playroom or home gym. In the basement you also find a tiled laundry area and storage room. Additional great features: attached garage with direct inside entry, smart doorbell camera, covered front porch & Bell Fibe is available at the home. The fully fenced backyard has custom wood garden beds and a large deck to entertain your friends & family this summer. Located close to great schools, multiple parks, splash pad, skateboard park, the Kemptville pool, the North Grenville Curling club and a variety of stores and restaurants to make your daily life easy! (id:47351)
142 Hall Street
Richmond Hill, Ontario
Freehold Mill Pond Townhome Under $1M - No Maintenance Fees! Discover a rare opportunity to own a stylish 3-storey freehold townhome with interior direct access to your own private garage in the heart of Richmond Hill's prestigious Mill Pond community-perfect for families looking for space, comfort, and convenience. Enjoy hardwood floors, oak stairs, functional living space and two private terraces for outdoor living and entertaining.The kitchen, dining, and living areas are thoughtfully connected on the main level for effortless flow while maintaining defined spaces for added comfort and privacy. Perfect for families who value both convenience and a classic, functional layout. The second floor features two bright bedrooms and a full bath, while the top level is dedicated to a private primary suite with his & hers closets, a spa-like ensuite, and terrace retreat. A versatile ground floor space doubles as a home office, playroom, or guest room with direct garage access.Walk to Yonge St, top-rated schools, parks, trails, restaurants, shops, and the Richmond Hill GO Station. Exceptional opportunity to own in one of Richmond Hill's most sought-after, family-friendly neighbourhoods - offering outstanding value and generous space for the price! (id:47351)
346 Elmwood Avenue
Toronto, Ontario
Beautiful 5+1 bedroom custom home in Willowdale East featuring a skylit marble foyer, herringbone hardwood, library with built-ins, and a gourmet kitchen with marble counters. Luxurious primary suite with 6-pc ensuite. Finished walk-out basement and EV plug in garage. Quiet street near top schools, Bayview Village, transit, parks, and amenities. Upgraded throughout occupancy. (id:47351)
160 Sunflower Place
Welland, Ontario
Welcome to 160 Sunflower Place, a beautifully maintained 2-storey freehold townhouse located in one of Welland's most desirable communities. This bright, upgraded home offers the perfect blend of modern comfort, functionality, and investment value, making it ideal for first-time buyers, downsizers, or investors. The main floor features a sun-filled open-concept living and dinning room, and a modern kitchen with stainless steel appliances, perfect for everyday living and entertaining. Premium flooring, all throughout main floor and move-in-ready appeal. Upstairs, enjoy three generously sized bedrooms, two bathrooms, and the convenience of second-floor laundry designed to suit busy lifestyles. The unfinished basement provides excellent additional space for storage, a home office, gym, or future customization. Situated on a prime lot, this property offers enhanced privacy, strong curb appeal, and parking for up to three vehicles, including an attached one-car garage .Conveniently located just minutes from shopping plazas, Seaway Mall, schools, parks, public transit, dining, and Highway 406, this home delivers outstanding location, lifestyle, and value. A true gem - priced to sell and not to be missed! (id:47351)
42 Melville Street
Hamilton, Ontario
Dundas Dream. This circa 1880 character cottage, located in the heart of the Cross-Melville heritage district, is walkable to everything. Storybook curb appeal with beautiful perennial landscaping is unassuming from street level with a two full stories in the rear. Private "forest" on a 72' double wide lot, featuring a sunken garden and inground, heated saltwater pool surrounded by lush ferns, hostas, peonies, rose buses, hydrangeas and Japanese grasses. This tardis of a home is much larger than it appears with over 2,600 sqft of finished living space. Professionally renovated to the studs in 2023 to reimage the layout and living space. New HVAC, wiring, footings, support beams - everything! Unique reverse bungalow layout with main level living and lower garden level bedrooms, all above grade. 4 beds and 4 baths (2 half). The primary has jack and jill 5-piece bath access and a large WIC. One bedroom has custom built-ins with a closet and desk. The remaining two bedrooms share a WIC in their own "wing." Additional storage via a large custom hallway built-in featuring double closets and a bench with hooks. There's even secret storage under the newly constructed, heritage style, staircase. This home is not to be missed. Loads of charm and character from rustic pine plank floors, salvaged brick floors from the old Grafton building, antique mantel with ornate cast iron insert, beamed ceilings, matching regency chandeliers imported from Chicago, and so much more. Brand new kitchen with quartz countertops, 14ft vaulted ceilings, walk-in pantry with bar sink, and garden doors to a private, forested deck. Main-level family room (easily used as a main level bedroom) has a gas line ready fireplace and access to a beautiful 5-piece bath with full glass shower and standalone tub. Separate area for future built-ins. (id:47351)
2 Trillium Trail
Adjala-Tosorontio, Ontario
Welcome to this charming two-storey custom built family home in the highly sought-after Pine River Estates subdivision. Proudly offered by the original owners, this home has been meticulously maintained throughout, showcasing true pride of ownership. Nestled in a quiet, family-friendly development surrounded by mature trees and nature, it offers peace and privacy on almost 1.5 acres just steps from scenic hiking and biking trails. Located just north of Everett this home offers an easy commute to HWY 89, 400 or Airport Road. Minutes to ski hills, Earl Rowe provincial park and golf courses. Relax on the beautiful covered front porch, perfect for morning coffee or evening unwinding. Inside enjoy a functional layout with the convenience of main floor laundry. The upper level features three spacious bedrooms with ample storage, while the main floor office can easily be converted into a forth bedroom. Boasting interior access to the oversized double car garage which includes a newer garage door(2024). Easily providing space for two cars and additional storage options... More room for your toys such as the lawnmower and snowblower that comes with property. The partially finished basement offers high ceilings with a rec room, once home to cozy wood burning woodstove, a play room and a bright utility room. There is large unfinished area within the utility room is perfect for even more storage and awaits your finishing touches. Recent upgrades include furnace (2018), shingles (2017), air conditioning (2024), luxury vinyl flooring (2025/2026) and kitchen appliances (2025). Bell Fibe internet available. Don't miss this exceptional opportunity! Quick closing available. (id:47351)
203 Roxanne Crescent
Toronto, Ontario
Very Well Maintained home Situated in a highly convenient and family-friendly neighborhood. This spacious home offers a functional layout with approximately 1,704 sq ft, not including basement living space. The main level features new vinyl flooring (2024) and has been freshly painted throughout. The primary bedroom includes a 3-piece ensuite, while another bedroom boasts a walk-in closet.The finished basement offers two additional bedrooms and two full bathrooms, providing excellent potential for extended family living or rental income. Recent updates include roof (2017) and owned hot water tank(2023). Enjoy the convenience of no sidewalk, allowing parking for up to 4 cars on the driveway. The deep lot offers great potential for creating your own private garden oasis.Prime location just minutes to TTC, supermarkets, school, and park. Owner occupied since they purchased the house, never rented out. (id:47351)
210 Daly Avenue
Ottawa, Ontario
Welcome to this elegant Victorian brownstone, built in 1872 and ideally situated on prestigious, tree-lined Daly Avenue in the heart of Sandy Hill. Surrounded by long-standing professional neighbours and diplomatic residences, this is a rare opportunity to own a solid, character-filled home in one of downtown Ottawa's most coveted enclaves. Enjoy a truly walkable lifestyle just steps to the Rideau Centre, the University of Ottawa, Strathcona Park and the Rideau River, along with beloved landmarks including the ByTowne Cinema and the ByWard Market. The main level showcases beautiful hardwood floors, soaring ceilings, and preserved original charm. A spacious living room anchored by a wood-burning fireplace and stunning original stained glass window offers flexibility for multiple seating areas. A formal dining room, convenient powder room, and a sun-filled kitchen with eating area complete the level. Patio doors lead to a recently built rear composite deck and access to two covered parking spaces - a rare downtown convenience. Upstairs, three well-proportioned bedrooms await. The primary suite features a private sitting area, two closets, a 4-piece ensuite, and a charming front veranda overlooking the historic streetscape. A second full bathroom, upstairs laundry closet, and two generous linen closets - an uncommon bonus - add to the home's functionality. The basement offers impressive ceiling height for a home of this era and includes a full legal bedroom with a 3-piece ensuite, large windows, abundant storage, and excellent versatility for guests, family, or income potential. Timeless architecture, thoughtful layout, and an unbeatable location - this is classic Ottawa living at its finest. (id:47351)
117 Miller Drive
Ancaster, Ontario
Welcome to this exceptional 4+1 bedroom, 3+3 bathroom home in a desirable Ancaster neighbourhood; offering space, privacy, and resort-style living.The impressive main floor features a large open-concept foyer that sets the tone for the home’s elegant layout. Enjoy a separate living room and formal dining room for entertaining, along with a spacious family room and dedicated office — perfect for working from home. The eat-in kitchen provides plenty of room for family gatherings and overlooks the beautifully landscaped backyard. Upstairs, the primary suite is a retreat, complete with a spacious ensuite bathroom, walk-in closet, and private balcony — the perfect place to enjoy your morning coffee. All additional bedrooms are generously sized, offering comfort and flexibility for growing families. The fully finished open-concept basement is currently set up as a gym and includes a cedar sauna, creating a private wellness space right at home. With an additional potential bedroom and multiple bathrooms, the lower level offers incredible versatility for guests or extended family. The basement also features a separate entrance, great for a potential in-law suite. Step outside to your own private backyard oasis featuring an in-ground pool and dedicated outdoor cooking area. Surrounded by mature landscaping, this backyard offers exceptional privacy — ideal for entertaining or relaxing all summer long. Complete with a double-car garage and a driveway that accommodates multiple vehicles, this home delivers the perfect combination of luxury, functionality, and lifestyle in sought-after Ancaster. (id:47351)
102 Caithness Avenue
Toronto, Ontario
Welcome to 102 Caithness Avenue, a well-maintained two-storey semi-detached home nestled on one of the most desirable and private streets in the Danforth's established, family-oriented neighborhood - just minutes from Donlands subway station. This inviting property offers three bedrooms, three bathrooms (including a convenient powder room), a bright above-grade basement with large windows that allow for plenty of natural light, and a one-car detached garage - ideal for a small vehicle or additional storage. The welcoming front porch, with lovely seasonal views, provides the perfect spot to relax and enjoy your morning coffee. Inside, the main floor features a warm and inviting living and dining area with hardwood flooring, a classic wooden staircase, a wood-burning fireplace, and beautiful stained-glass doors that add timeless character. The sun-filled kitchen is highlighted by large windows overlooking the backyard and offers a walkout to the back porch and fully fenced yard - ideal for outdoor entertaining and everyday enjoyment. Upstairs, you'll find three generously sized bedrooms with closets, hardwood floors, and large windows, along with a four-piece bathroom. The basement offers a large open space ready to be customized to your taste, plus a utility/laundry room and an additional four-piece bathroom - providing excellent flexibility for growing or evolving needs. Perfect as a starter home or investment opportunity. Enjoy easy access to vibrant cafés, boutiques, and dining along the Danforth, while being tucked away on a quiet residential street. This unbeatable location is close to top-rated schools including ÉS Michelle-O'Bonsawin, Earl Grey Senior Public School, Wilkinson Junior Public School, and Danforth Collegiate & Technical Institute, as well as Michael Garron Hospital. You're also just steps to Monarch Park, Dieppe Park, and Aldwych Park. Walk Score 91/100 - a true walker's paradise. (id:47351)
418 - 198 Scott Street
St. Catharines, Ontario
Impeccable and exceptionally clean 2 bedroom unit. Porcelain flooring in kitchen, hardwood floors in dining room, newer carpeting in living room (under 2 years old), balcony, newer Danby wall unit A/C with remote, neutral paint throughout, separate thermostat, walk in closet in master bedroom, additional closets in hallway. Many amenities including outdoor pool, exercise room with newer equipment and party room. This unit has been lovingly cared for and is in "move in condition". Closing date can be flexible. (id:47351)
42 Melville Street
Dundas, Ontario
Dundas Dream. This circa 1880 character cottage, located in the heart of the Cross-Melville heritage district, is walkable to everything. Storybook curb appeal with beautiful perennial landscaping is unassuming from street level with a two full stories in the rear. Private forest on a 72' double wide lot, featuring a sunken garden and inground, heated saltwater pool surrounded by lush ferns, hostas, peonies, rose buses, hydrangeas and Japanese grasses. This tardis of a home is much larger than it appears with over 2,500 sqft of finished living space. Professionally renovated to the studs in 2023 to reimage the layout and living space. New HVAC, wiring, footings, support beams - everything! Unique reverse bungalow layout with main level living and lower garden level bedrooms, all above grade. 4 beds and 4 baths (2 half). The primary has jack and jill 5-piece bath access and a large WIC. One bedroom has custom built-ins with a closet and desk. The remaining two bedrooms share a walk in closet in their own wing. Additional storage via a large custom hallway built-in featuring double closets and a bench with hooks. There's even secret storage under the newly constructed, heritage style, staircase. This home is not to be missed. Loads of charm and character from rustic pine plank floors, salvaged brick floors from the old Grafton building, antique mantel with ornate cast iron insert, beamed ceilings, matching regency chandeliers imported from Chicago, and so much more. Brand new kitchen with quartz countertops, 14ft vaulted ceilings, walk-in pantry with bar sink, and garden doors to a private, forested deck. Main-level family room has a gas line ready fireplace and access to a beautiful 5-piece bath with full glass shower and standalone tub. Separate area for future built-ins. Could easily be converted to a second/alt primary. (id:47351)
20 - 310 Southbrook Drive
Hamilton, Ontario
Unique 2-storey townhome offering complete main-floor living in sought-after Binbrook. This spacious 4-bedroom, 4-bath home features two dedicated office spaces and is located in a safe, family-friendly complex. Unit #20 backs onto greenspace with a walking trail, offering added privacy and outdoor enjoyment. The main floor showcases an open-concept kitchen, dining, and living area with gas fireplace and 9 ft ceilings, along with a primary bedroom with 3-piece ensuite, office, and convenient main-floor laundry. Upstairs offers two generous bedrooms and a full bathroom overlooking the backyard. The professionally finished lower level (2023) includes a family room, play area, bedroom, 2-piece bath with space to add a shower, office, and utility/storage room. Numerous upgrades and thoughtful finishes throughout make this home ideal for families, professionals, or multi-generational living. (id:47351)
Pt Lt 22 Blezard Drive
Lincoln, Ontario
Welcome to your perfect slice of paradise! This stunning property offers just over 7 acres of active farmland, making it ideal for those looking to cultivate their own agricultural dreams. Nestled on a quiet street, the land provides unparalleled tranquility and privacy, perfect for creating a serene retreat or a productive farm. Situated right on the shores of Lake Ontario, the property boasts approximately 700 feet of private lakefront, offering breathtaking views and direct access to the pristine waters - a truly rare and desirable feature that elevates this already exceptional land. The landscape is adorned with a variety of mature fruit trees, promising an abundance of fresh, home-grown produce and the joy of harvesting your own fruit. This is more than just a property; it's a lifestyle. Don't miss your chance to own a remarkable piece of waterfront farmland on Lake Ontario. (id:47351)
B - 729 Mount Pleasant Road
Brant, Ontario
Looking to build your dream home in one of the most charming villages? Welcome to 729B in Mount Pleasant. Offering 55.8 feet of frontage and a lot depth of 245 feet, there are endless possibilities to build your dream home nestled back off the road offering plenty of privacy. Conveniently located close to fine dining, country market, schools, parks, trails and more! Plus just a short drive into Brantford offering easy access to the 403 highway. Don't skip out on this amazing opportunity and get in touch today to find out more! (id:47351)
25 - 235 Chapel Hill Drive
Kitchener, Ontario
The Beautiful Townhome Is A Fantastic Opportunity, Offering 3 Spacious Bedrooms And 2.5 Bathrooms, Making It Ideal For Families, First-Time Buyers, Or Investors. The Main Living Area Is Bright And Welcoming, With A Functional Layout That Provides Comfortable Everyday Living And Great Space For Entertaining. The Kitchen Features Cabinets, Stone Countertops And Stainless Steel Appliances, Offering Both Style And Practicality. The Generous Bedrooms Provide Plenty Of Room For Relaxation, While The Primary Bedroom Includes Its Own Private Ensuite Bathroom For Added Convenience. Low Condo Fees Cover Building Maintenance, Landscaping, Parking, Garbage Collection, And Snow Removal, Helping To Keep Monthly Costs Manageable And Maintenance Stress-Free. Located In The Desirable Doon South Neighbourhood, The Home Is Close To Schools, Highway 401, Shopping, Walking Trails, A Golf Course, And Conestoga College, Offering Both Convenience And A Great Community Setting. (id:47351)
312 East 12th Street
Hamilton, Ontario
Expansive 2.5-stry home situated on a rare 75' x 108' property w/ 6+2 bdrms, 3 bathroms & 3 kitchens in Hamilton's desirable Hill Park neighbourhood - a community celebrated for its family-friendly atmosphere & unbeatable convenience on the Hamilton Mountain. This substantial residence offers 2573 sq ft above grade & exceptional versatility - ideal for large families, multi-generational living, or other opportunities. A charming covered front porch & updated front door open into a spacious foyer that sets the tone for the generous interior. The main lvl feat a bright liv rm w/ elegant cove ceil, a formal din rm perfect for gatherings, a multi-purpose den/flex space, & a well-sized kitch w/ sliding doors to the rear yard. Surfaced parking for 2 vehicles & an attached 1 car grg w/ convenient inside entry. The 2nd lvl offers 5 bdrms & a 4-pc bath. The 3rd lvl enhances the home's functionality with its own kitchen, dining area, bathroom, and bedroom. The f-fin bsmt continues the theme of space & potential, featuring a 3rd kitch, rec rm, 2 additional bdrms, a 3-pc bath, laundry, storage/utility space & more. Key updates incl lower roof shingles replaced in '25, upper roof shingles replaced in '15, & an updated furnace. Living in Hill Park means enjoying close proximity to excellent schools, parks, and recreation facilities. Everyday amenities, shopping, & dining are minutes away along Concession Street. Quick access to the LINC & major routes ensures an easy commute throughout Hamilton and beyond. A rare opportunity to secure significant square footage on a very large lot, flexibility, and location in one of Hamilton Mountain's most sought-after neighbourhoods. (id:47351)
1118 Pine Lake Shores
Bracebridge, Ontario
A truly special waterfront cottage in one of Muskoka's most sought-after settings, only 2 hours from the GTA, on Pine Lake. This cottage offers impressive privacy & lake views, and properties like this are seldom available on Pine Lake. Many neighbours comment on the exceptional lake view this property enjoys. Set on a private bay with southern exposure, enjoy sun throughout the day, calm water for safe swimming away from heavier boat traffic, & notable privacy. Morning coffees on the dock & evenings on the expansive wrap-around deck overlooking the lake are perfect for evening cocktails. Located on just over 2 acres, the property features mature trees & wooded trails connecting to established walking paths spanning the entire lake. Owned road shore allowance enhances shoreline access & value. Vaulted pine ceilings & expansive windows create bright, inviting interiors. The updated kitchen & appliances flow into the open-concept living & dining areas, which feature a wood-burning stove. The newly rebuilt Muskoka room (approx. 300 sq ft) increases total interior living space to over 1,200 sq ft & captures expansive lake views. Three bedrooms, plus a bunkie with queen bunk beds & workspace, allow flexibility. High-speed internet, satellite TV, newer potable well, full laundry, two sheds, & year-round private road access add convenience. Just 20 minutes to Bracebridge's full range of amenities. A rare waterfront opportunity in Muskoka. (id:47351)
