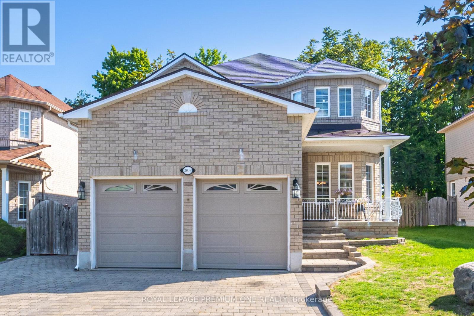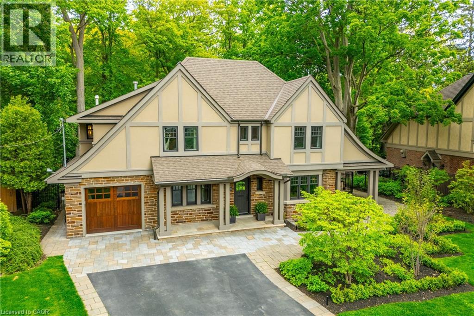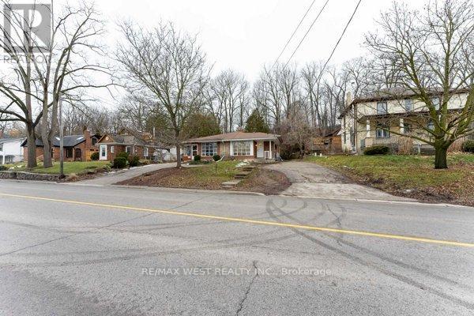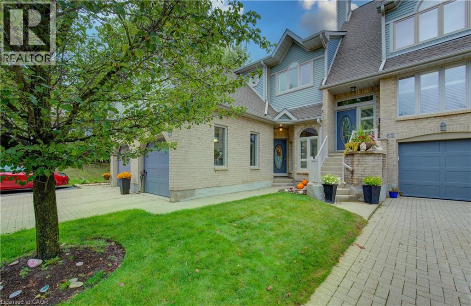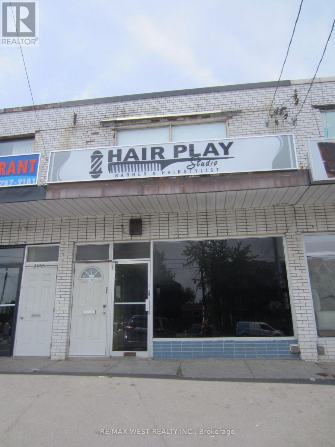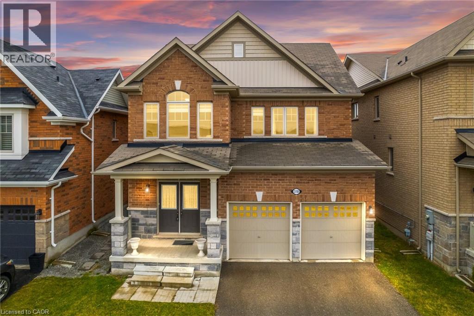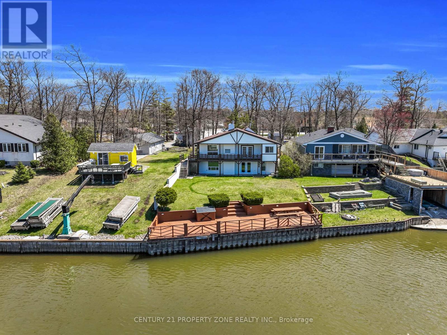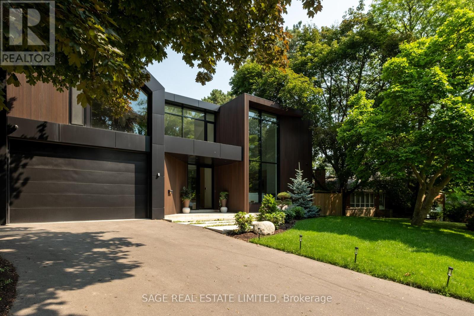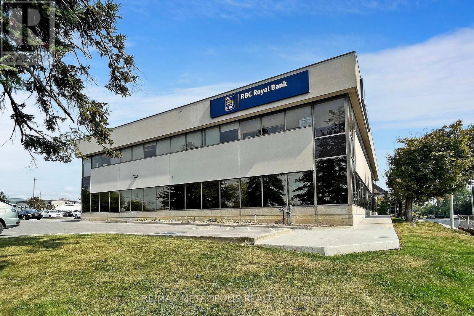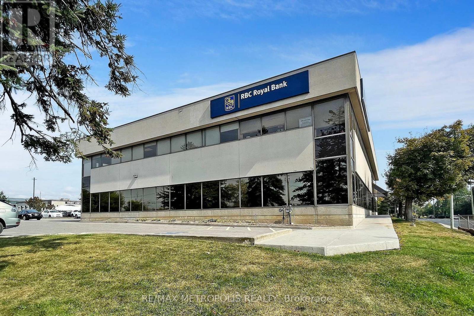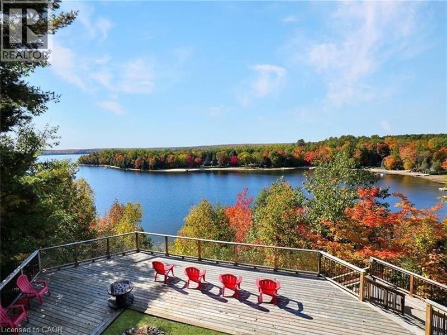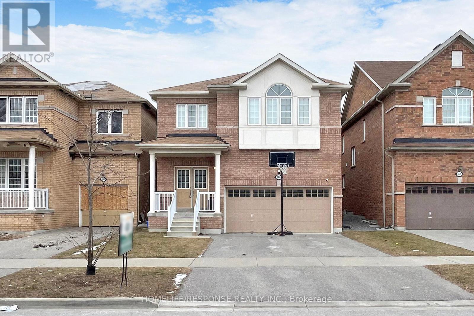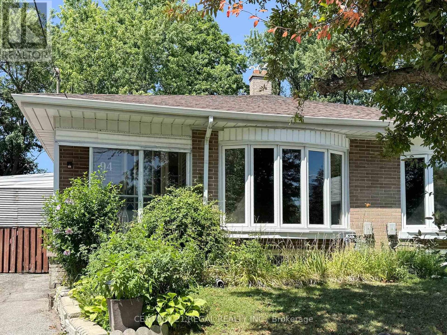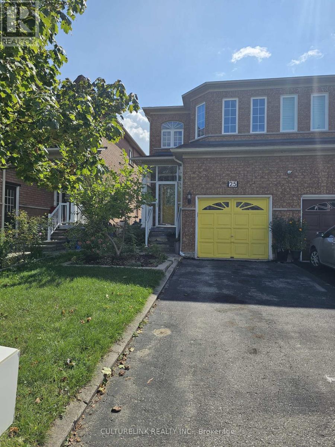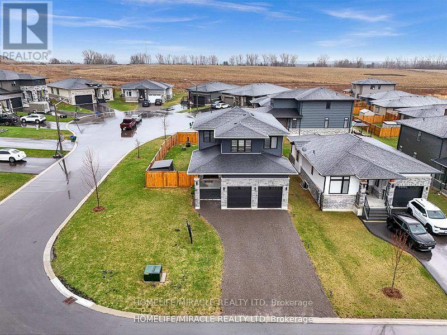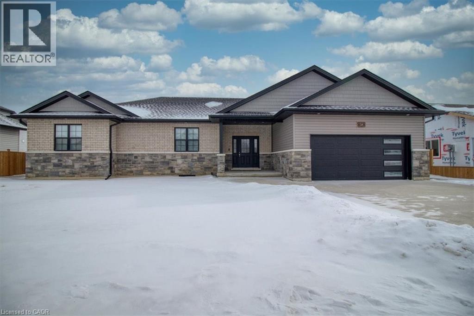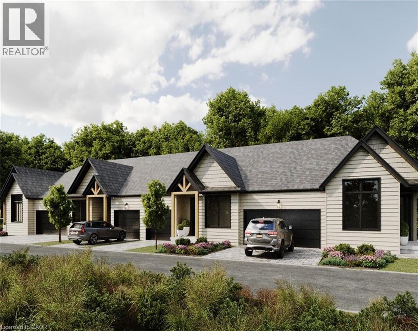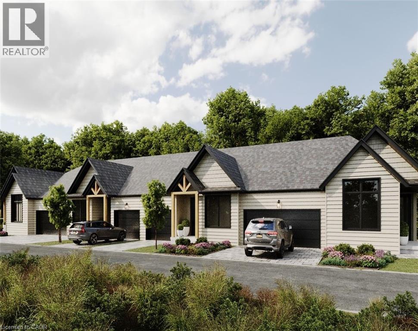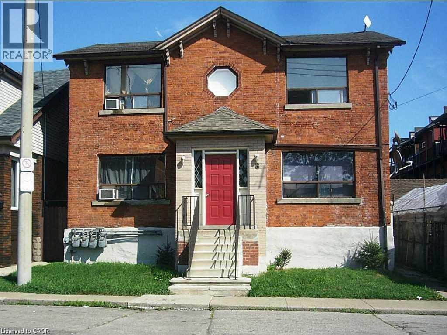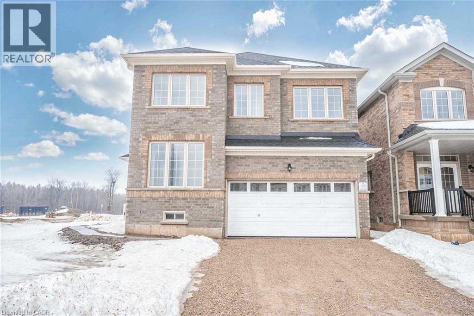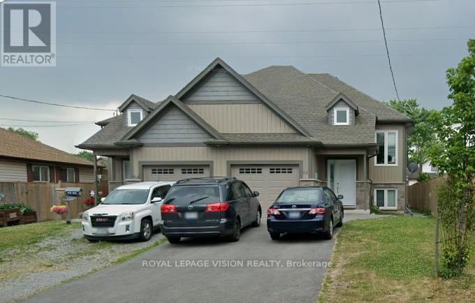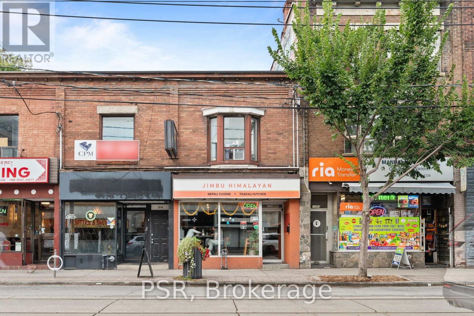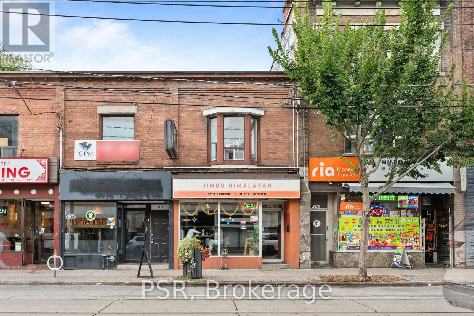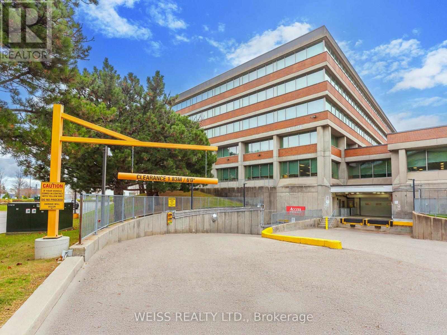2039 Thompson Street
Innisfil, Ontario
Located in the heart of Alcona, this beautiful and spacious 4+1-bedroom home offers unmatched comfort, style, and convenience. Steps from schools, shops, restaurants, parks, and a short walk or drive to Innisfil Beach Park and Lake Simcoe, it boasts a premium fully fenced lot with a serene backyard and a walk-out deck from the breakfast area. Inside, the updated kitchen with a breakfast area flows into distinct living, dining, and family rooms, The upper level includes 4 large bedrooms, with a luxurious primary suite offering an en-suite bathroom and ample storage. The finished basement adds versatile living space for recreation, a home theater, or extra accommodations. With plenty of parking and a location central to all amenities, this home is perfect for creating cherished memories. Don't miss the chance to make this Alcona gem your dream home! **EXTRAS** Brand New Roof, Aluminum Roof with a Lifetime Warranty. Seller spent 35K on roof. (id:47351)
61 Oak Knoll Drive
Hamilton, Ontario
Welcome to unparalleled luxury and sophistication. With meticulous attention to detail throughout, this is an extraordinary opportunity for the discerning buyer who values precision, quality & timeless design. Nestled in one of the city’s most prestigious enclaves & backing onto the Royal Botanical Gardens Forest, this 5 bedroom, 5 bathroom residence offers over 4,100sqft of refined living where natural beauty meets exceptional craftsmanship. Every element has been thoughtfully curated from hand-selected finishes to custom millwork. The main floor features a gourmet chef's kitchen outfitted with Wolf, Sub-Zero, and Miele appliances, generous prep space, a large island with seating, & an open layout that flows seamlessly into the living and dining area all framed by enchanting forest views. Additional main floor highlights include an executive office with a separate entrance to a covered porch, a spacious mudroom with heated floors, custom cabinetry & direct access from the tandem double-car garage. Upstairs, the serene primary suite is a true retreat, complete with a gas fireplace, spa-inspired ensuite with heated floors & a walk-in closet. A second-floor laundry room with heated floors, along with heated flooring in every bathroom, adds comfort & convenience throughout. The lower level is equally impressive, featuring a guest suite, gym, rec/media room, kitchenette, rough-in for laundry & a separate entrance all enhanced with heated flooring. Step outside & enjoy thoughtfully designed outdoor living spaces that invite you to unwind & connect with nature. Multiple seating areas & professionally landscaped gardens provide the perfect setting for al fresco dining, morning coffee, or evening gatherings all set against the peaceful backdrop of the forest. This is a rare opportunity to experience true tranquility and connection to nature without compromising access to the city’s finest amenities. (id:47351)
368 Fountain Street S
Cambridge, Ontario
Welcome Home! This Absolutely Gorgeous Home Has A Very Functional Layout. The Whole House Features Beautiful High End Flooring. New Paint, Two Well Laid Out Kitchen With Quartz Countertops And Backsplash With New S/S Appliances. Great Location Close To All Amenities! One Minute To Highway 401!! All Inclusive Includes High Speed Internet. (id:47351)
225 Benjamin Road Unit# 61
Waterloo, Ontario
Welcome to Treetops – where the homes are classy, the skylights are plentiful, and the trees are more mature than most reality show contestants. Unit 61 is your ticket into this prestigious Waterloo condo enclave, a serene community tucked just off Benjamin Road. Surrounded by nature yet minutes from shopping, restaurants, St. Jacobs Market, and expressway access, you get the best of both worlds: birdsong out your back door, Costco runs ten minutes away. This multilevel back-split was completely renovated in 2018, so you won’t be inheriting the decorating trends of yesteryear. Instead, you’ll find a living room with luxury vinyl plank flooring, a cozy gas fireplace, and skylights throughout the home that practically beg you to stop and admire the sunshine. California shutters in the dining room control light and privacy. The eat-in kitchen delivers elegant quartz counters, timeless white cabinetry, stainless steel range hood, and a walkout to your spacious deck—ideal for BBQs, quiet coffee mornings, or pretending you’re in a lifestyle magazine. Practical perks abound: water softener, central vac, reverse osmosis water, mirrored closet doors, and even a charming octagonal window for architectural flair. There’s a handy two-piece powder room on the main floor, a single garage and driveway parking, and—bonus—a finished lower level that is a flex space, ideal as an office, media, or guest room. Living here means being part of a community of friendly neighbours who appreciate quality, comfort, and convenience. Enjoy exclusive access to an outdoor heated pool, tennis and pickleball courts, a sauna and a community centre that you can use for gatherings with family and friends. Jog and bike the nearby trails, walk to the Market for the freshest foods and treats, or zip down Northfield Drive to Conestoga Mall or Uptown Waterloo’s dining scene. At Treetops, it’s not just a home, it’s a lifestyle upgrade. Stop dreaming and start living…book your showing today! (id:47351)
2444 Dufferin Street
Toronto, Ontario
Versatile commercial/residential investment opportunity in a prime area near a major intersection. This corner has great road exposure with excellent signage potential and has long term tenants willing to stay. The main level features a commercial retail store w/ large basement office/storage space and 2-pc bathroom. There is one other self-contained 2-bedroom apartment above with 3-pc bathroom. Near public transit, LRT Eglinton Crosstown West Extension and Yorkdale Mall. (id:47351)
318 Concession 3 Road
Niagara-On-The-Lake, Ontario
LIKE NEW, PREMIUM UPGRADES, PREMIUM LOT! Situated in the serene community of St. David’s, just minutes from picturesque downtown Niagara-on-the-Lake, this stunning all-brick home offers the perfect blend of luxury, comfort, and convenience. Set on a premium lot with premium upgrades fronting onto scenic vineyards, it provides a peaceful, country-like feel while being close to top wineries, trails, & restaurants. This home has been rarely lived in (like new!). Inside, the gourmet kitchen is a true showpiece, featuring updated cabinetry and an open-concept design that flows seamlessly into the spacious great room—perfect for entertaining. Updated hard surface floors throughout both levels. Upstairs, the primary suite offers a private retreat with a luxurious ensuite, complete with double sinks, a separate shower, and a relaxing soaker tub. Two additional generously sized bedrooms overlook the vineyards along with an updated 4 pc bathroom, featuring modern tile and a new vanity. A convenient second-floor laundry room adds to the home’s thoughtful layout. With many upgrades, including contemporary finishes and strip lighting in all bathrooms and powder rooms, this meticulously maintained home is truly move-in ready. Experience the best of wine country living with golf courses, wineries, and everyday amenities just minutes away! (id:47351)
1312 River Road W
Wasaga Beach, Ontario
Experience the ultimate riverside lifestyle in this beautifully renovated, all-season riverfront bungalow, set on a deep lot nestled along the scenic Nottawasaga River. Tucked back from the main road and surrounded by nature, this home offers 57 feet of waterfrontage with a steel break wall and a private dock perfect for fishing, boating, or simply unwinding by the water. The main level features new flooring and lighting throughout, a modern galley-style kitchen with granite countertops, and open living and dining areas with stunning water views. Two spacious bedrooms, a full bathroom, and a convenient main-floor laundry complete the layout. The bright, walkout lower level doesn't feel like a basement at all its an ideal in-law suite with its own entrance, a full kitchen, a generous recreation room with a cozy gas fireplace, two additional bedrooms, and a 4-piece bathroom. A double car garage adds convenience, while the detached Bunkie offers extra space for guests, complete with a kitchenette and a 3-piece bath. With an updated electrical panel wired for a generator, this home blends comfort, functionality, and a rare opportunity to enjoy waterfront living year-round. (id:47351)
38 Ravensbourne Crescent
Toronto, Ontario
A gentle fusion of Scandinavian and Japanese design, The Emperor sits proudly in Toronto's charming Princess Anne Manor neighbourhood. This detached custom build is an architectural wonder of the west end with smooth finishes, oak floors and panelling, plunging sight lines and cascading sunlight. Hidden doors reveal themselves at your fingertips to unassuming ensuite bathrooms dressed in creams and stone or covert closets with abundant storage - its invisible lines maintain minimalism at the forefront of its demure design. Dramatic floor-to-ceiling windows rise 21 feet high in the main living, wide open to a generously sized dining room and bright kitchen with an exceptional breakfast island and concealed coffee nook. Fluting and custom millwork anchors the front entrance and frames the tv, complimenting the microcement finished gas fireplace. A constellation of soft lights quietly illuminates the home, a spectacle when the sun goes down, while its tobacco coloured facade stretches across the 76 foot wide lot and leads to an inground saltwater pool at the rear. Beneath century old canopy trees, around slow swooping roads, this one-of-a-kind modern build is two minutes from St George's Golf & Country Club & only ten minutes to Pearson Airport. Over 5000 total square feet, your choice of two primary bedrooms and multiple flex spaces on the top floor with the option to convert them to extra bedrooms - executives, creatives, gamers, podcasters, families and fitness enthusiasts will find limitless potential and a whole new meaning to going home at 38 Ravensbourne. (id:47351)
7481 Woodbine Avenue
Markham, Ontario
Prime 3,200 SF retail/office space on the ground floor at 7481 Woodbine Avenue in Markham. This versatile unit offers excellent visibility and accessibility in a high-traffic location, ideal for a variety of business uses. (id:47351)
7481 Woodbine Avenue
Markham, Ontario
Prime 3,200 SF retail/office space on the ground floor at 7481 Woodbine Avenue in Markham. This versatile unit offers excellent visibility and accessibility in a high-traffic location, ideal for a variety of business uses. (id:47351)
1047 Whyman Road
Algonquin Highlands, Ontario
Perched above the pristine shores of Boshkung Lake, 1047 Whyman Road is a storybook four-season retreat where luxury and nature meet. This architecturally striking 2+2 bedroom, 2-bathroom home is set on a gently sloped lot with breathtaking panoramic views, western sunset exposure, and sandy walk-in waterfront perfect for families, investors, or those seeking refined relaxation.The elevated design blends rustic charm with modern minimalism. Wrapped in black exterior accents and tiered decking, the home invites you into open-concept interiors flooded with natural light. Wide-plank floors, vaulted ceilings, and a spa-like primary suite with soaker tub elevate every space. A panoramic barrel sauna and hot tub on the patio overlook the lake, creating a wellness sanctuary right at home.Upgrades include a new septic system, electrical panel, Starlink Wi-Fi, and year-round municipal road access. A new dock extends into deeper water, ideal for boating, swimming, and fishing across the renowned three-lake Boshkung chain. Whether hosting family at Christmas, retreating for a quiet weekend, or generating passive income from a proven rental history, this property offers both lifestyle and legacy. Just 20 minutes from Haliburton, Minden, and Sir Sams Ski Hill, this rare offering delivers on every front a luxury lakeside escape designed to impress. (id:47351)
846 Groveland Avenue
Oshawa, Ontario
WELCOME TO THE FIELDS 2, SHOOTING STARS, GREYCREST HOME. THIS LARGE 4 BEDROOM, 3 BATHROOM HOME BOAST 9 FEET CEILINGS ON THE GROUND FLOOR WITH A BEAUTIFUL OPEN CONCEPT LAYOUT. WALK IN TO THE EXTRA LARGE KITCHEN THAT IS LOADED WITH OVERSIZED MOVABLE ISLAND THAT CAN SEAT AT LEAST 4 PEOPLE. THE KITCHEN IS A CHEFS OASIS WITH A WALK OUT TO THE EXTRA LARGE BACKYARD. THE PRIMARY BEDROOM IS EQUIPPED WITH WALK IN CLOSET AND 5 PIECE BATHROOM WITH SOAKER TUB AND SEPARATE SHOWER. SECOND FLOOR LAUNDRY FOR THE CONVENIENCE OF EVERYONE. THE HOME HAS A GREAT LAYOUT. KIDS ONLY HAVE 2 MINUTE WALK TO SCHOOLS. SHOPPING MALLS AND ALL OTHER AMENITIES WITHIN A 2 MINUTE DRIVE. THIS HOME AND NEIGHBOURHOOD IS SECOND TO NONE. BRING YOUR FUSSIEST CLIENTS- THEY WILL NOT BE DISSAPOINTED! (id:47351)
94 Billington Crescent
Toronto, Ontario
This well-loved 4 br backsplit home offers generous living space on an impressive pie-shaped lot (71 ft wide at the back and 140 ft deep). The home features spacious principal rooms and a bright, functional layout. A beautiful bay window in the living room fills the space with natural light, creating a warm and welcoming atmosphere. While the home has been lovingly maintained, it presents a great opportunity for buyers to update and personalize it to their taste. With a bit of renovation, this home can truly shine. Enjoy the privacy of a large backyard, ideal for relaxing, gardening, or entertaining guests. Located in a family-friendly neighbourhood known for excellent schools, including Donview Middle Schools Gifted Program and Victoria Park Collegiates IB Program. Conveniently situated close to parks, schools, shopping, and major transit routes. Easy access to TTC, the 401/404/DVP, a direct bus to York Mills subway, and Downtown Express Route #144. (id:47351)
25 Red Hawk Road
Toronto, Ontario
Priced to sell. Good location. 9 ft ceiling on main floor. (id:47351)
43 Prairie Run Road
Cramahe, Ontario
Welcome To 43 Prairie Run ,Beautiful Corner unit In Colborne! This 4 Year-Old Fidelity Homes- Built Property Is A Stunning Find Boasting Over 2000 Sq Ft , Offering 3 Bedrooms And 3 Bathrooms, Front Elevation With Modern Stone Design With Upgraded Garage Doors And Wider Porch/Stairs. The Open-Concept Design Seamlessly Blends Style And Functionality. The Modern Kitchen Is A Chef's Dream, Featuring A Sleek Tile Backsplash, Recessed Lighting, A Spacious Island Breakfast Bar With Elegant Pendant Lighting, Quality S/S Appliances, And Ample Workspace. The Inviting Living Room, Complete With A Cozy Fireplace, Open Concept With Dining Which Leads Into W/O Patio With Newly Built Deck. The Primary Bedroom Is A Serene Retreat, Boasting A Luxurious Ensuite With A Double Vanity, A Large Glass-Enclosed Shower, And A Separate Soaking Tub. Two Additional Bedrooms With Jack And Jill. Conveniently Located Close To Town Amenities And With Quick Access To Highway 401. Recently Fully Fenced With Entrance To BBQ, 5 Commercial Grade Security Camera Features Night Vision, Geofencing , Built In Alarm , Ethernet And Access Point Installed Upstairs For Hardwired Internet Connection Ideal For (id:47351)
58 Sleepy Meadow Drive
Blenheim, Ontario
Stunning Detached..here are the reasons to buy this house:1)Detached Bungalow with 3 bedrooms and 2 bathrooms 9' ceilings throughout with big windows welcoming natural light. 2) Extra-wide 77 feet lot offering plenty of space and privacy 3) Open-concept living and dining areas for a bright, airy feel. 4)Kitchen with quartz countertops, adding a touch of luxury and durability 5) Backs onto a peaceful field, with no houses at the rear for enhanced privacy, fully fenced backyard. 6)Carpet free home with hardwood flooring throughout for easy maintenance and elegance. 7)Large backyard deck (40ft by 15ft) zero maintenance year round composite wood. 8)Two sheds in the backyard for additional storage space 9)Conveniently located near shopping, grocery stores, and restaurants. 10)Close to the lake, offering beautiful views and outdoor recreational opportunities. (id:47351)
54 St Andrews Circle Unit# 2
Huntsville, Ontario
Luxury Golf Course Townhome at Deerhurst Highlands Experience Muskoka living at its finest in this brand-new luxury bungalow townhome, perfectly positioned backing onto the prestigious Deerhurst Highlands Golf Course. These gorgeous homes offer the perfect blend of elegance, and convenience. Featuring a single car garage, an inviting open-concept layout, and a covered rear deck with serene golf course views, this home is designed for both relaxation and entertaining. The walkout lower level provides endless possibilities for additional living space, a recreation area, or guest quarters. Unlike typical condo towns, these units offer the unique benefit of private, backyard ownership—ideal for outdoor living, gardening, or simply enjoying Muskoka’s natural beauty. Located within minutes of Huntsville’s vibrant shops, dining, and waterfront, and surrounded by year-round recreation at Deerhurst Resort, this residence offers the ultimate combination of low-maintenance condo living and the freedom of private outdoor space. Whether as a year-round residence or seasonal retreat, this luxury townhome delivers on lifestyle, location, and lasting value. (id:47351)
54 St Andrews Circle Unit# 1
Huntsville, Ontario
Luxury Golf Course Townhome at Deerhurst Highlands Experience Muskoka living at its finest in this brand-new luxury bungalow townhome, perfectly positioned backing onto the prestigious Deerhurst Highlands Golf Course. This rare end-unit offers the perfect blend of privacy, elegance, and convenience. Featuring a spacious double-car garage, an inviting open-concept layout, and a covered rear deck with serene golf course views, this home is designed for both relaxation and entertaining. The walkout lower level provides endless possibilities for additional living space, a recreation area, or guest quarters. Unlike typical condo towns, these units offer the unique benefit of private, backyard ownership—ideal for outdoor living, gardening, or simply enjoying Muskoka’s natural beauty. Located within minutes of Huntsville’s vibrant shops, dining, and waterfront, and surrounded by year-round recreation at Deerhurst Resort, this residence offers the ultimate combination of low-maintenance condo living and the freedom of private outdoor space. Whether as a year-round residence or seasonal retreat, this luxury townhome delivers on lifestyle, location, and lasting value. (id:47351)
8 St. Matthews Avenue
Hamilton, Ontario
Turn-Key 4-Unit Investment Property in a Prime, Established Neighbourhood. Well-maintained and fully functional fourplex ideally located near schools, public transit, and shopping amenities. The property features five separate hydro meters, four individual furnaces, and four hot water heaters, offering independent utility setups for each unit. Units 1, 2, and 4 are currently leased; Unit 3 is vacant and offers an estimated rental income of $1,495/month, presenting an excellent opportunity for owner-occupancy or immediate leasing. Situated on a good sized lot with three parking space, 2 of which are in the garage. The property also includes a walk-up basement with a shared laundry area and additional space. Ideal for investors seeking reliable cash flow in a high-demand rental area. Interior photos are for vacant unit #3 ONLY. (id:47351)
525 Red Elm Road
Shelburne, Ontario
Discover This Spectacular 5-Bedroom, 5-Bathroom Detached Home in One of Shelburne's Most Sought-After Communities, Built by the Highly Reputable Fieldgate Homes. Situated on a Premium Corner Lot, This Mulholland Model Boasts Impressive Curb Appeal and Extensive Builder Upgrades Throughout. Step Inside to 9 Ft Ceilings With Crown Molding, Oak Hardwood Flooring on the Main Level, and Elegant Oak Stairs Leading To the Second Floor. The Upgraded Kitchen Features Quartz Countertops and a Stylish Backsplash, Offering Both Function and Sophistication. This Home Is Truly Turn-Key, Featuring a Legal Separate Entrance From the Builder, a Main-Floor Guest Suite, and Three Full Bathrooms on the Second Level. With 2,487 Sq. Ft. Of Above-Grade Living Space. This Home Offers Ample Room for Families of All Sizes. Located Just Minutes From Orangeville, This Growing Community Provides Both Convenience and Future Potential. Don't Miss This Incredible Opportunity! RENTAL ITEMS **Hot Water Tank** (id:47351)
22 Elm Street
St. Catharines, Ontario
This beautifully maintained home offers the perfect blend of classic charm and modern updates in one of St. Catharines most convenient neighbourhoods. Featuring 2+2 bedrooms and 1+1bathrooms, the layout is bright and functional with spacious principal rooms, an updated kitchen with plenty of storage, and a cozy living area ideal for relaxing or entertaining.Enjoy a private backyard with mature trees perfect for summer BBQs or family gatherings and sits close to schools, parks, shopping, and highway access.Whether you're a first-time buyer, downsizing, or looking for an investment property, 22 ElmStreet offers great value and endless potential. (id:47351)
1508 Queen Street W
Toronto, Ontario
Prime Mixed-Use Investment in Parkdale - a fantastic opportunity to own a fully leased, mixed-use building in the heart of Toronto's vibrant Parkdale community. This property offers secure, long-term commercial income alongside stable residential rental upside. Investment Highlights - Main Floor Commercial Tenant: home to a busy Himalayan restaurant with strong local following and consistent foot traffic. The tenant has just renewed for an additional 5-year term, with further 5-year renewal option, providing excellent income stability. Residential Apartments: The upper level contains two well-proportioned 1-bedroom apartments. Both are leased, with one unit currently under market rent - offering immediate upside potential of approximately $8,000/year in additional income once adjusted to market levels. Secure and Diverse Income: Benefit from dual revenue streams - long-term commercial tenancy plus residential rental growth. Key Features - high visibility Queen St West frontage in the heart of Parkdale; two fully leased residential units for consistent income; commercial lease security with 5 + 5 years remaining; immediate value-add potential through residential rent adjustment; thriving location surrounded by transit, retail, and a dense residential population supporting strong business activity. This is a turn-key investment opportunity in one of Toronto's most dynamic corridors. With reliable commercial tenancy, strong residential demand, and built-in rental upside, 1508 Queen St W offers investors both stability and growth potential. (id:47351)
1508 Queen Street W
Toronto, Ontario
Prime Mixed-Use Investment in Parkdale - a fantastic opportunity to own a fully leased, mixed-use building in the heart of Toronto's vibrant Parkdale community. This property offers secure, long-term commercial income alongside stable residential rental upside. Investment Highlights - Main Floor Commercial Tenant: home to a busy Himalayan restaurant with strong local following and consistent foot traffic. The tenant has just renewed for an additional 5-year term, with further 5-year renewal option, providing excellent income stability. Residential Apartments: The upper level contains two well-proportioned 1-bedroom apartments. Both are leased, with one unit currently under market rent - offering immediate upside potential of approximately $8,000/year in additional income once adjusted to market levels. Secure and Diverse Income: Benefit from dual revenue streams - long-term commercial tenancy plus residential rental growth. Key Features - high visibility Queen St West frontage in the heart of Parkdale; two fully leased residential units for consistent income; commercial lease security with 5 + 5 years remaining; immediate value-add potential through residential rent adjustment; thriving location surrounded by transit, retail, and a dense residential population supporting strong business activity. This is a turn-key investment opportunity in one of Toronto's most dynamic corridors. With reliable commercial tenancy, strong residential demand, and built-in rental upside, 1508 Queen St W offers investors both stability and growth potential. (id:47351)
90 Wynford Drive
Toronto, Ontario
Gross Lease: Approximately 2 acres of secure, gated parking lot space available, with the flexibility to lease in whole or in divisible portions. Unique opportunity to also lease underground space. (id:47351)
