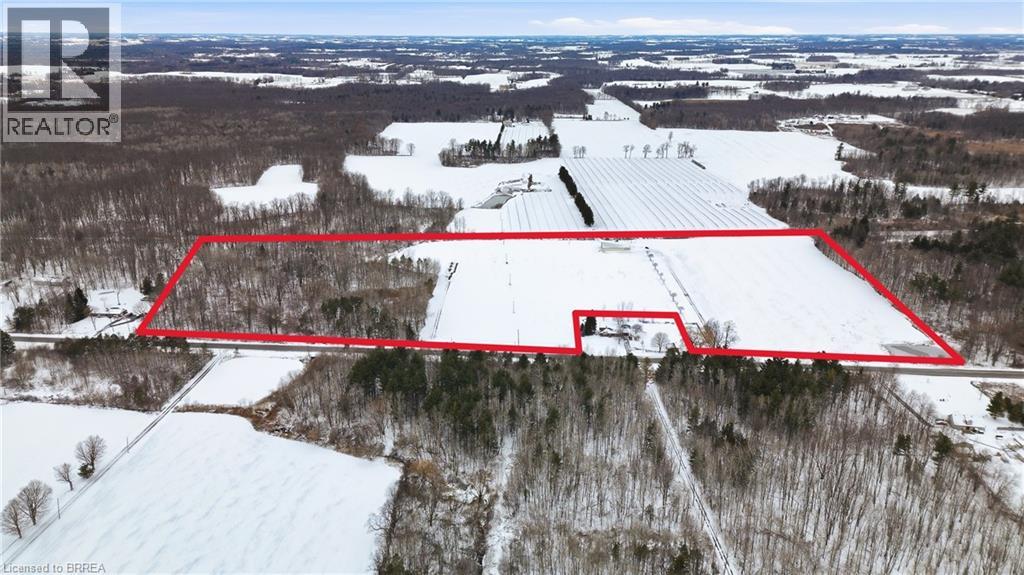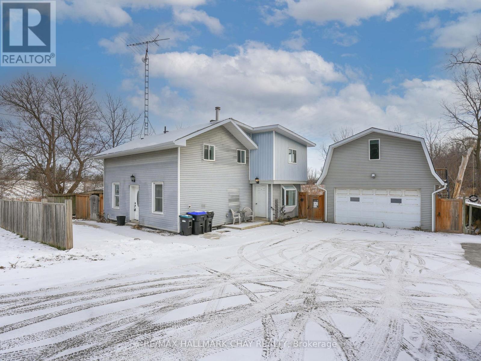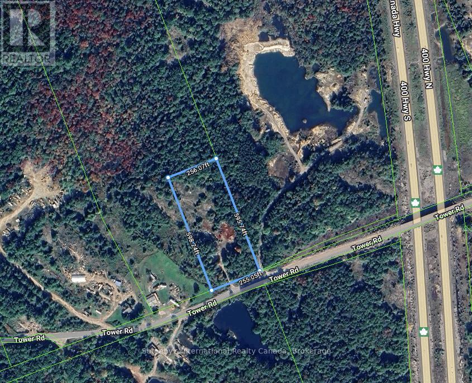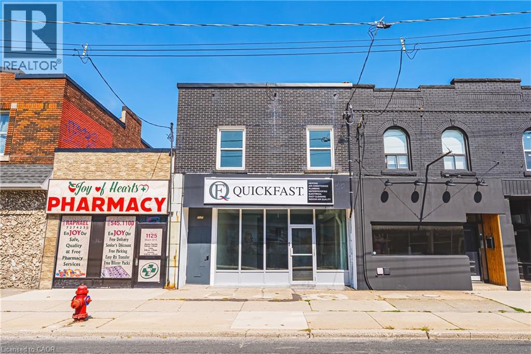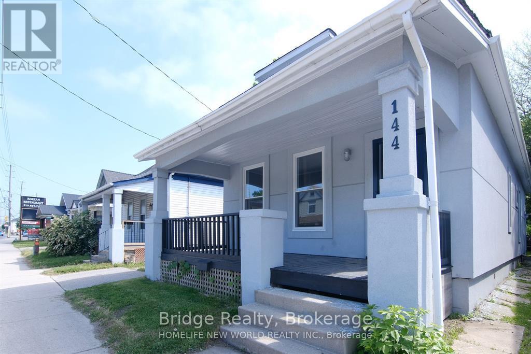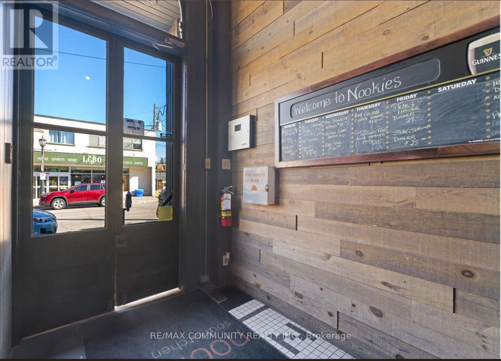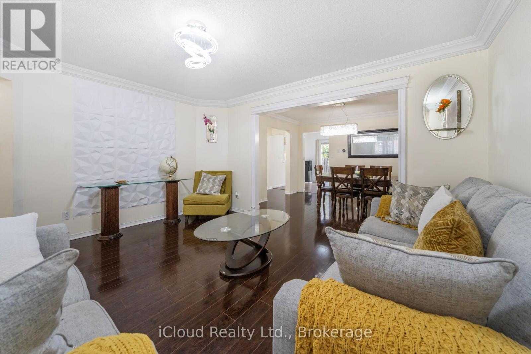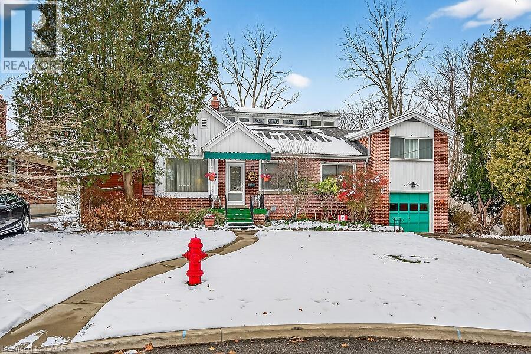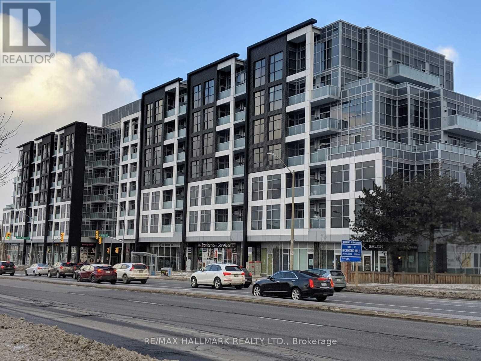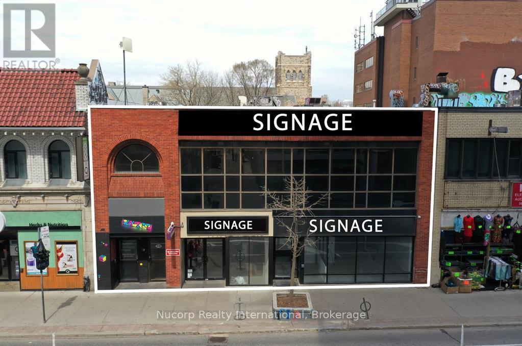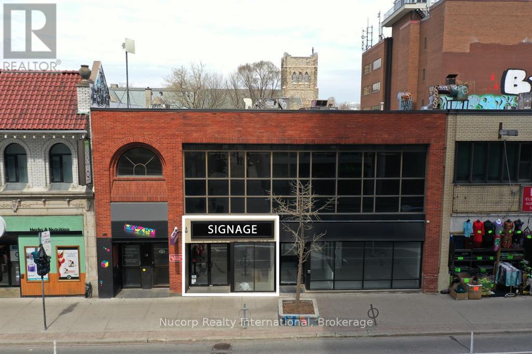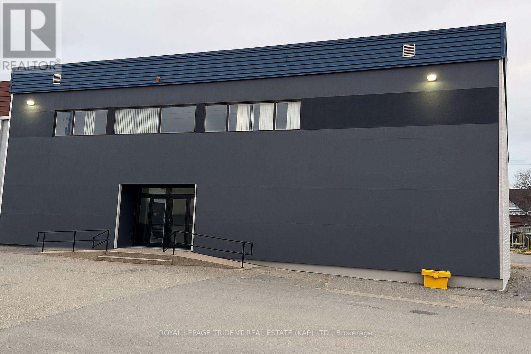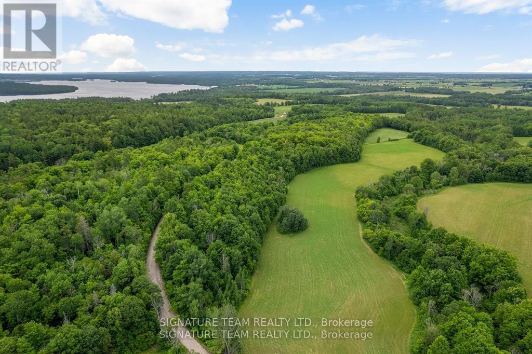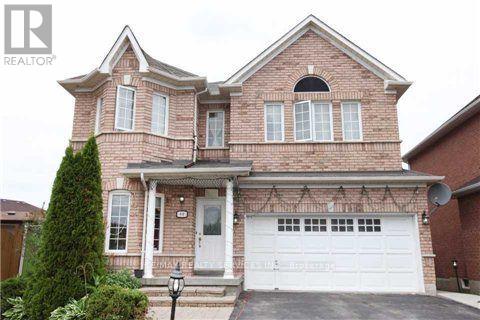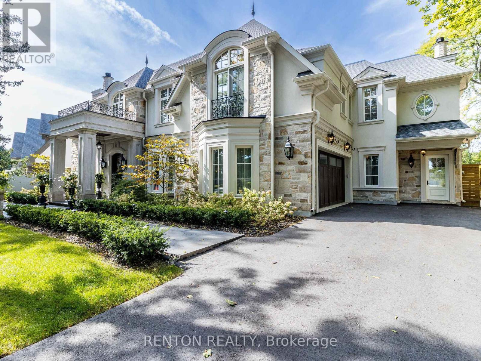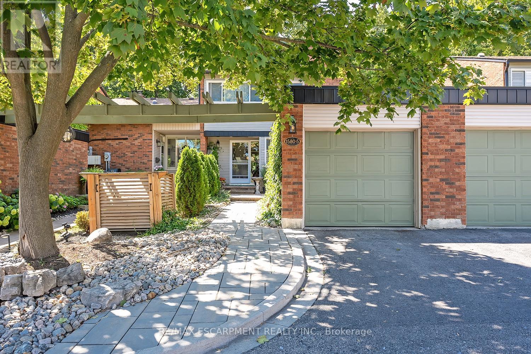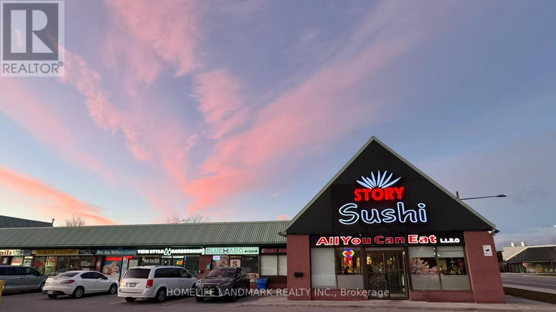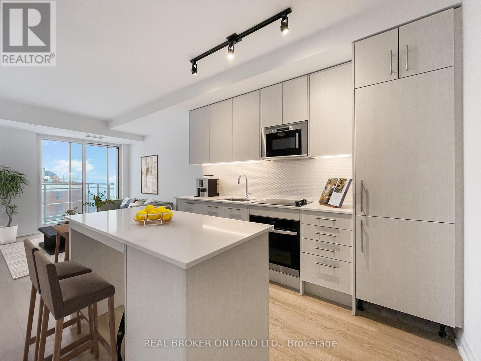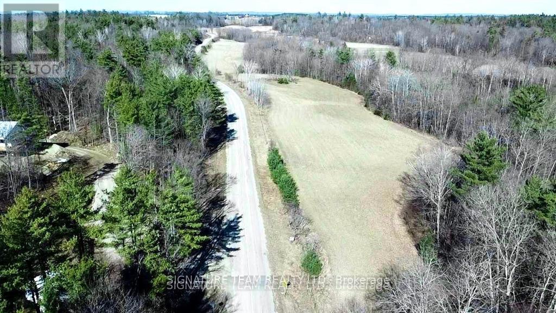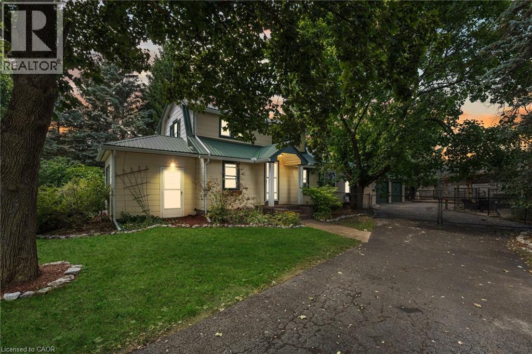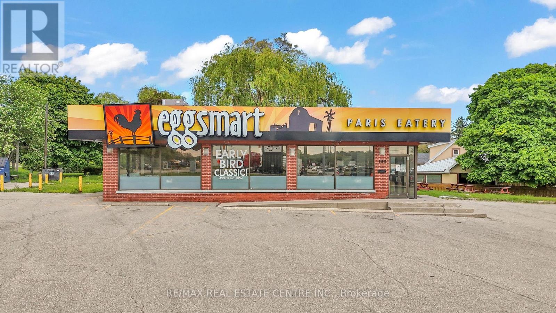686455 Highway 2
Princeton, Ontario
Explore the opportunity with this 37.7-acre parcel of versatile A1/A2-zoned agricultural land, located just west of Princeton and north of Highway 2 — a rare offering that combines flexibility, farmland potential, and prime logistical access. Approximately 22 acres consist of fertile, sandy-loam, tillable soil ideal for crops, with the balance featuring open yard space and a wooded area for added privacy and natural surroundings. The flat, rectangular layout provides an efficient footprint for farming, ag-business development, or future site planning. Zoning under A1/A2 permits a broad range of agricultural and complementary commercial uses, giving operators strong versatility. Two existing driveways and a driveshed offer convenient access and a head start on further improvements. For entrepreneurs, trades, or ag-service operators, this parcel offers excellent potential for a machine shop, farm implement dealership, storage facility, animal-care kennel, or other permitted uses. Its proximity to both Highway 401 and Highway 403 provides outstanding access for transportation, commuting, or business logistics. Whether you’re expanding an agricultural operation, establishing a rural business, or envisioning a beautiful homesite with ample land for recreation and personal enjoyment, this versatile property delivers a rare blend of opportunity, privacy, and long-term value. (id:47351)
2545 County Rd 50
Adjala-Tosorontio, Ontario
Discover the perfect blend of country charm and commuter convenience with this beautifully updated home, ideally situated on HWY 50 for easy access to the GTA and just minutes from both HWY 9 and 89. Step inside to an inviting open-concept main floor featuring a stunning kitchen with a large quartz island-perfect for hosting family and friends. The living room is anchored by a cozy wood-burning fireplace with custom built-ins, creating a warm and welcoming space. Main floor laundry and durable laminate flooring throughout the main and upper levels add everyday convenience and style. Upstairs, you'll find a bright and versatile flex space ideal for a home office, playroom, or can be easily converted into a fourth bedroom. All three bedrooms are generously sized, including a spacious primary suite complete with two large closets and a luxurious 5-piece ensuite. Outside, enjoy your private fenced backyard overlooking peaceful farm fields-complete with an above-ground pool, fire pit, and concrete patio for outdoor living all season long. A standout feature of this property is the detached 2-car garage with a beautifully finished in-law suite above. This self-contained space offers its own balcony, kitchen, laundry, separate bedroom, full bath, and independent heating/AC-ideal for multi-generational living, guests, or rental potential. This home truly has it all-comfort, functionality, and room for everyone. Don't miss the chance to make it yours. (id:47351)
184 Tower Road
Georgian Bay, Ontario
Conveniently located just off Highway 400 at Lake Joseph Road, this 3.5-acre vacant lot is zoned M-5 for storage building or open storage uses. Partially cleared with an existing entrance and driveway, it offers a blank canvas for your ideas. Easy year-round access via a maintained paved road adds to its appeal. Draft building plans are available. (id:47351)
1127 Main Street E
Hamilton, Ontario
Welcome to 1127 Main, a fantastic opportunity for your business. Located on a high traffic desirable area of Main Street, this fully renovated space allows for multiple possibilities. The main floor unit consists of approximately 1000 sq ft, the perfect blank canvas to be tailored for the right tenant. The basement adds an additional 3 bathrooms plus storage space. A rough in also is ready for a potential kitchenette. Ideal for a storefront, coffee shop, small restaurant or office use. Upcoming LRT also means even more traffic, making this perfect for an existing business or an entrepeneur seeking a great location to start building! (id:47351)
1 - 1-144 Adelaide Street N
London East, Ontario
Beautifully updated 2-bedroom unit for lease in a well-maintained duplex on Adelaide Street in London. Offering a bright and spacious layout, this home features a welcoming living area, functional kitchen with ample storage, and two generously sized bedrooms designed for comfort. Conveniently located close to shopping, schools, public transit, and major routes, it combines everyday convenience with a desirable neighborhood setting. Tenants are responsible for 60% of utilities. Seeking responsible tenants who will appreciate and care for this lovely home, perfect for students, professionals or small families looking for quality living. (id:47351)
20 Ontario Street
Port Hope, Ontario
Rare opportunity to own a well-established restaurant & bar in the heart of Port Hope Downtown .along with the building in a prime, high-traffic location. This fully equipped, turnkey operation offers strong annual sales and a loyal customer base. The spacious dining area 120 seats. Separate Party area also available along with the roof top patio to enjoy the summer vibes. More than 3150 sqft of retail space with extra patio. Just walk in from the Ganaska River with full setup for dine-in, bar service, takeout & delivery. opportunity for end-users or investors looking to acquire a profitable business with property ownership included. Don't miss out! (id:47351)
366 Marshall Crescent
Orangeville, Ontario
Upgraded 4 + 2 bedrooms, 4 bathrooms house located in a highly sought-after location in Orangeville. Stone walkway leading to the covered porch. Main floor features formal Living, Dining and Family rooms and a renovated eat-in kitchen with granite counter-top, stainless steel appliances, backsplash and custom cabinetry. Family room comes with a cozy corner gas fireplace. Also, on the main floor you will find spacious laundry, powder room and access to the garage. Upper floor features a primary bedroom, two closets and 4pc Ensuite. In addition, there are three more bedrooms, a 4pc bathroom and a loft with a window bringing in natural light. Spacious finished legal basement (2025) has 2 bedrooms, 4pc bathroom, a living room and a large storage area. Basement can be easily converted into an in-law suite. 200 amps Electric Connection. New A/C and Furnace (Dec 2024). Close to all Amenities HWY, Hospital, Shopping, Park. (id:47351)
9 Daleview Court
Hamilton, Ontario
This rare opportunity is available in Ainslie Wood North on an exclusive enclave of generational lots just steps to McMaster, hospital and Cootes Paradise, schools and all amenities. Welcome to 9 Daleview Crt , One of Hamilton's Premium lots on the end of a Court side drop looking into the ravine also backing on to the same Ravine . Amazing views seeing wildlife from your sunroom or patio!! . The lot is 211'71 deep and slowly drops down into the ravine. This home has five levels of a contemporary feel with loads of past reno's. Looking to revitalize or for an Investment, look no further. Please view the floorplans to see it enormity of this home with loads of bright light, solarium like, original fireplace, large eat-in kitchen with common area and pantry's, separate formal dining room, large principal rooms with ample closets, walk out to the huge balcony of the master bedroom, eight plus rooms with additional bathrooms, kitchen and common areas. Sit in your sunroom overlooking the ravine and entertain large family gatherings. This home has five levels with loads of room for previously. Come take a walk through to appreciate the sprawling layout. (id:47351)
619 - 8763 Bayview Avenue
Richmond Hill, Ontario
________ Not Just A Roof Over Your Head But A Place Where You Can Enjoy The Bright, Warm, Clean, Quiet, And All The Convenience_________ Location! Location! Location! R.H. Best/High Demand Location. Walking Distance To Public Transit, One Bus To Subway. Easy access To 404/407, Close to Supermarkets, Restaurants, Shops & Entertainment. This Luxury Condo Living At Tao Condos On Bayview Ave. The Unit features 10ft High Ceiling With Floor To Ceiling Windows. Bright, Warm W/Amble Sunlight. W/O To Spaces And Private Balcony For A Fresh Air or Watching Sunsets. Building Amenities Include Gym/Yoga, Entertainment W/Pool Table, E-Games, TV, Party Room. Meeting Room, Or Leisurely Strolling The Peaceful Garden/Yard & More. (id:47351)
First And Second Floor - 570 Bloor Street W
Toronto, Ontario
13,052 SF of prime ground-floor and second floor commercial retail space available in the heart of the Annex. Located on high-traffic Bloor Street West with excellent street frontage and exposure. The space features open layouts with lots of natural light. Positioned directly across from Mirvish Village and just steps from Bathurst Subway Station, this location offers strong pedestrian and vehicular traffic with a dense surrounding population that is continuously growing. Has remaining Built-in features from previous restaurant with four walk in fridge and freezers along with built in ventilation systems. CR Zoning permits all but not limited to: retail, restaurant, grocery, fitness, medical, pet services, educational and wellness uses. (id:47351)
101 - 570 Bloor Street W
Toronto, Ontario
4,192 SF of prime ground-floor retail space available in the heart of the Annex. Located on high-traffic Bloor Street West with excellent street frontage and exposure. The space features an open layout. Positioned directly across from Mirvish Village and just steps from Bathurst Subway Station, this location offers strong pedestrian and vehicular traffic with a dense surrounding population that is continuously growing. Has remaining Built-in features from previous restaurant with four walk in fridge and freezers along with built in ventilation systems. CR Zoning permits all but not limited to: retail, restaurant, grocery, fitness, medical, pet services, educational and wellness uses. (id:47351)
100 - 570 Bloor Street W
Toronto, Ontario
2,337 SF of prime ground-floor commercial retail space available in the heart of the Annex. Located on high-traffic Bloor Street West with excellent street frontage and exposure. The space features open layouts with lots of natural light. Positioned directly across from Mirvish Village and just steps from Bathurst Subway Station, this location offers strong pedestrian and vehicular traffic with a dense surrounding population that is continuously growing. CR Zoning permits all but not limited to: retail, restaurant, grocery, fitness, medical, pet services, educational and wellness uses. (id:47351)
12 Kolb Avenue
Kapuskasing, Ontario
Completely renovated and well-kept commercial, 2 storey building for sale, currently operating as "Knights of Columbus Hall". This rare, one-of-a-kind property includes 7,720 sq. ft. of prime, commercial space and is conveniently located in Kapuskasing's downtown core (C1 zoning). This is an excellent business opportunity with potential for several sources of income due to the separate office spaces and various hall that can be individually rented! Each large capacity hall has their own seperate and private entrances, washrooms, storage area, offices, kitchen space/wet bar, etc. Main floor includes a large hall that can accommodate 350-400 people as well as a fully renovated and equipped chef's kitchen. The lower level consists of 2 other halls with an additional respective 205 and 141 capacity. The 2nd floor constits of additional rental spaces and storage. The property also includes an abiding, large parking lot at the side of the building. Endless opportunities! (id:47351)
90 Broome Road S
Whitewater Region, Ontario
Welcome to a stunning 5-acre parcel of land, a rare gem that combines natural beauty and excellent location, perfect for building your custom dream home. This newly developed property features a open space that has been cleared with mature trees around for privacy and picturesque surroundings. Nestled among the trees, you'll find an ideal building site that provides serene views and a tranquil atmosphere, allowing you to immerse yourself in nature. The land is thoughfully equipped with a newly drilled well for your new homes water source for your future home. Additionally, hydro is already installed, making it easy to connect to utilities and start your project without delay. This property is currently conditional upon final severence and survey, presenting an exciting opperortunity. This diverse landscape allows for ample outdoor activities, from gardening to hiking, and offer a perfect backdrop for outdoor living spaces. Whether you envision a cozy retreat surrounded by nature or a grand custom home that blends semlessly with the landscape, this 5-acre parcel is a blank canvas waiting for our vision. Don't miss your chance to explore this exceptional property schedule a visit today and start planning your dream home i this idylic setting. (id:47351)
80 Farthingale Crescent
Brampton, Ontario
Main and Second level for LEASE in a spacious detached 4-bedroom, 4-bathroom home located in a highly desirable neighbourhood. Features include an open-concept living and dining area, separate family room, oak staircase, and large bedrooms with ample closet space. Enjoy the convenience of direct garage access, garage parking spot plus THREE more on the driveway, and. Ideally situated just steps to schools, parks, transit, GO SATION and all essential amenities (id:47351)
1491 Watersedge Road
Mississauga, Ontario
Utterly magnificent home and property on one of the most sought-after waterfront streets in Mississauga! Overlooks Lake Ontario! Steps to Rattray Marsh paradise! This home boasts 7,124 square feet of exquisite finishes! Strong 4-inch block build with beautiful natural stone finish & triple-paned glass! Over $800,000 spent on meticulously designed outdoor resort featuring pool, hot tub, landscape plan by Juergen Partridge, cabana, and covered porch with outdoor kitchen and 2-way fireplace! Over $350,000 spent on kitchen & butler's pantry! Includes virtually all existing furnishings valued over $300,000! More than $120,000 spent on hardwood flooring! And $86,000 on railings! And $115,000 on designer closets! It goes on and on! Even comes with $50,000 Steinway grand piano! Primary bedroom has 398 square foot private balcony overlooking magnificently treed gardens! All 5 bedrooms equipped with ensuite bathrooms with heated floors! 8 bathrooms including a full bathroom in the magnificent outdoor cabana! In-floor radiant heating in basement and backyard! Lower-level nanny suite with separate entry. Infrared sauna built for over $20,000. Cabana with kitchen and washroom cost $126,000. Terrific exercise room. Showcase basement with walk-up to resort yard! Quality build from top to bottom no expense spared. View the virtual tour, fall in love, and book your private viewing today. (id:47351)
5 - 1580 Kerns Road
Burlington, Ontario
This stunning townhome offers 3 bedrooms, 2.5 baths and backs onto a beautiful ravine in Tyandaga! This updated unit boasts almost 1600 square feet of well-appointed space PLUS a finished walk-out lower level! The main level has hardwood flooring throughout, a large family room with a gas fireplace and separate dining room. The kitchen features solid wood cabinetry, stainless steel appliances, quartz counters and a stone backsplash. The main level also has a 2-piece bathroom and screened in porch overlooking the ravine. The upper level includes 3 spacious bedrooms and hardwood flooring throughout. The primary bedroom has a 3-piece ensuite, walk-in closet and its own private screened in porch overlooking the ravine. There is also a 4-piece main bath with a separate tub and shower. The walk-out lower level has vinyl flooring, a large family room with plenty of natural light, a gas fireplace, a laundry room and plenty of storage space! The exterior of the home features a single car garage and beautiful landscaping. The private gated backyard patio overlooks the ravine. This quiet complex boasts an in-ground pool, party room and full snow removal / grass cutting! Situated in a quiet, family friendly neighbourhood and close to schools, parks and all amenities! (id:47351)
6a And 7 - 1102 Centre Street
Vaughan, Ontario
Cash Cow!! Good making money Sushi restaurant for sale !! The seller retire. An incredible opportunity to own a Sushi business in a prime location, within a high traffic plaza in Thornhill, near Dufferin and Centre. The resturant fully renovated with a unique modern touch and high quality furniture and equipment. The unit is surrounded by anchor businesses, and the plaza offers ample parking. (id:47351)
2705 - 286 Main Street
Toronto, Ontario
Beautiful Sub-Penthouse space! Enjoy soaring views from all the way up on the 27th floor. This suite has everything you'll need and more, thoughtful layout, generously sized closets, premium finishes, excellent view, drenched in natural light and the list goes on! Excellent building with wonderful amenities for your enjoyment including a gym, recreation area and kids play zone, entertainment area, rooftop BBQ and lounge, 24hr concierge, meeting rooms and more! Steps to the TTC and Go Train, endless community amenities and wonderful East Danforth vibe for you to call home. (id:47351)
0 Grant Settlement Road
Whitewater Region, Ontario
Excellent newly developed 17 acres . Can keep together or keep them as a 10 acre and 7 acres parcel. Taxes yet to be assessed. Some open space for home and bit of bush with creek at back. Property very close to Whitewater Rafting on the Ottawa River. Only 1 hour west of Ottawa. (id:47351)
323 Regional 20 Road
Pelham, Ontario
Welcome to this inviting 1.5 storey home nestled on a 0.31 acre lot in coveted Pelham, surrounded by mature trees and landscaped gardens. The classic exterior features a metal roof and plenty of curb appeal, setting the tone for the charm you’ll find inside. Step out back and discover your own private retreat, with an inground pool and spacious patio to entertain and relax. The covered lounge area, complete with string lighting, creates a cozy outdoor living space ideal for summer evenings with family and friends, including movies on the big screen! The detached double garage offers potential for a workshop area and includes a propane heater, shower, toilet and sink. Inside you will find a grand family room with vaulted ceilings, pot lights, an electric fireplace and garden doors to the rear yard. The main level also includes a white kitchen with an island and pot lights, living and dining room with a wood fireplace, mud room and a bedroom. Upstairs you’ll find two additional bedrooms and a 4-piece bathroom. Long asphalt driveway. Concrete block foundation. Laundry in the basement. Municipal water and septic system. This home has classic farmhouse vibes and offers a layout well-suited for family living. (id:47351)
201 - 489 Queen Street W
Toronto, Ontario
Step into the heart of the bustling Queen West neighborhood with this meticulously renovated office/studio space, positioned for maximum visibility. With exposed brick and upgrades to HVAC, plumbing and electrical, every inch radiates charm and functionality. Naturals light floods the space through ample windows, infusing it with warmth and creating an inviting ambiance for clients and collaborators alike. Freight elevator at the rear of unit for your convenience. (id:47351)
23 - 590 Compass Street
Ottawa, Ontario
Discover this beautiful 2-bedroom stacked condo in the sought-after Trailsedge community in Orleans, offering the perfect blend of style and comfort. The bright, open-concept main floor features sleek stainless steel appliances, elegant hardwood flooring, and a spacious living area, ideal for both relaxing and entertaining. Downstairs, you'll find two generously sized bedrooms tucked away on the peaceful lower level for added privacy. The primary bedroom includes a walk-in closet, while the in-unit laundry and ample storage add to the convenience. With its modern design and prime location, this condo is a fantastic opportunity to experience comfortable living in the heart of Orleans. (id:47351)
156 Dundas Street E
Brant, Ontario
Take advantage of this exceptional opportunity to own a successful and well-established restaurant located at one of the county's busiest intersections, ensuring maximum exposure and high foot traffic. Operating daily from 7:00 AM to 3:00 PM, the business offers a popular and diverse menu of breakfast and brunch options with dine-in, takeout, and delivery services. The spacious 1,700 sq ft retail area includes seating for 64 guests indoors plus additional patio seating, and is supported by ample on-site parking. This turn-key operation features growing sales, low food costs, affordable franchise fees, and strong profit margins. With low rent, a long-term lease, and comprehensive training and support provided, this is an ideal opportunity for both new and experienced operators. Don't miss your chance to own a thriving business in a high-demand location. Low Monthly Rent: $5,860 including TMI and HST (id:47351)
