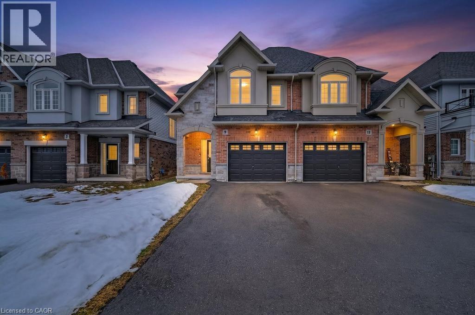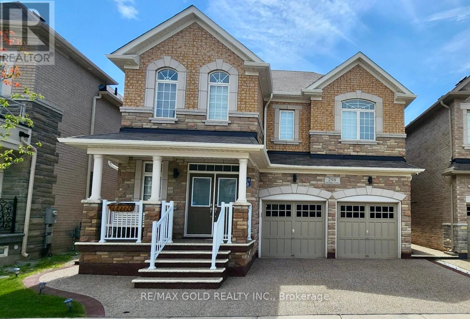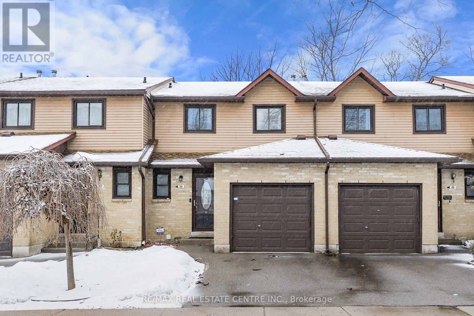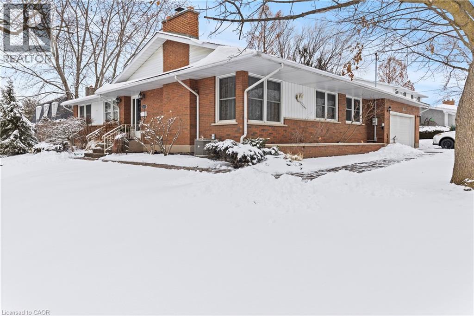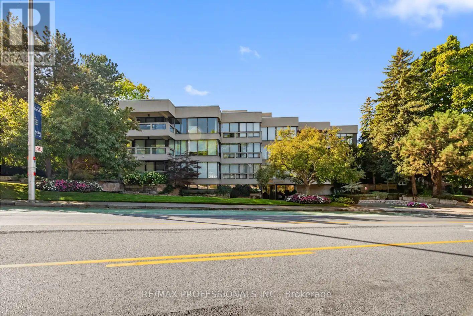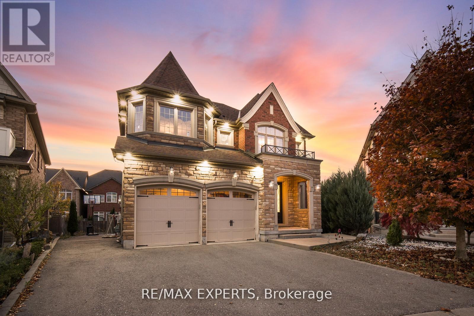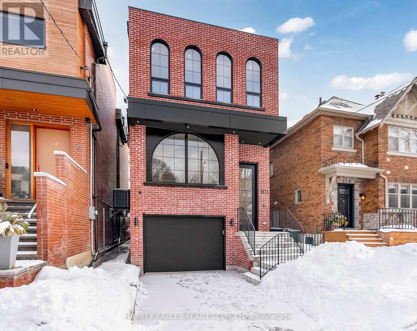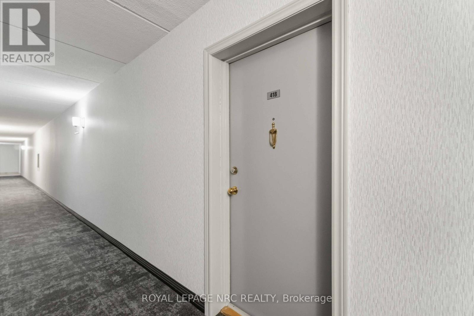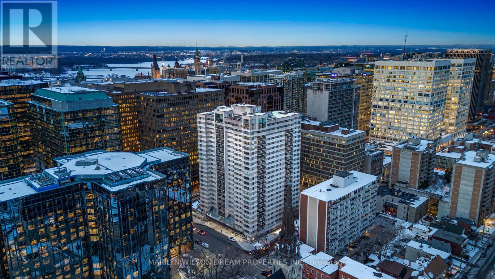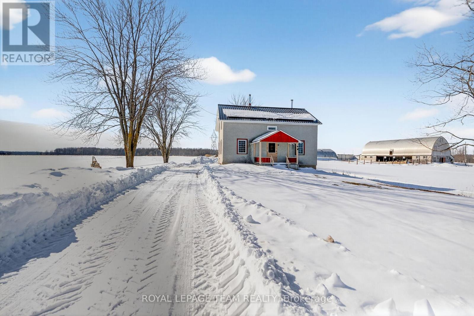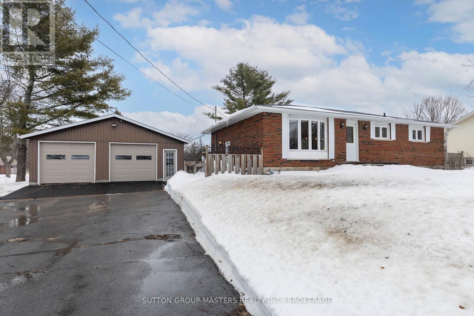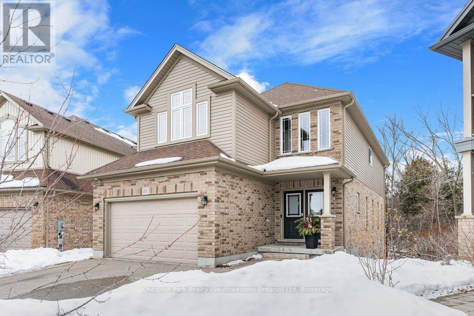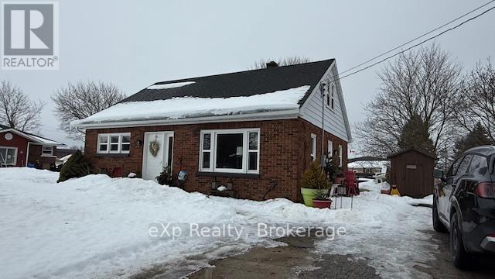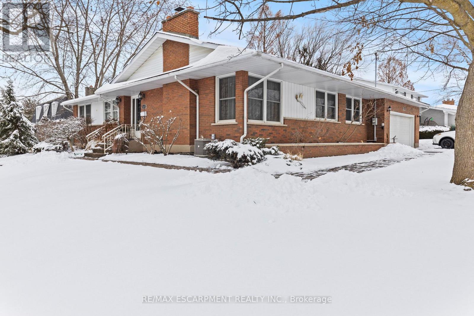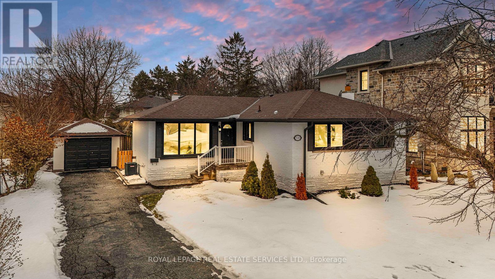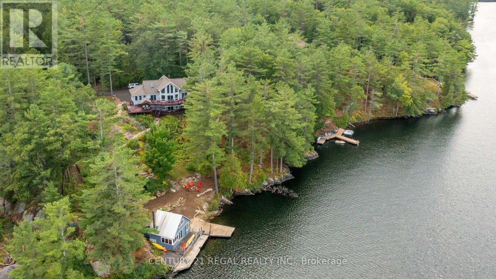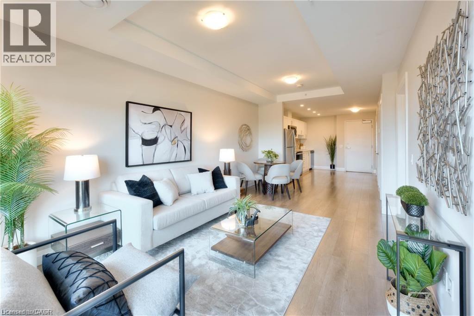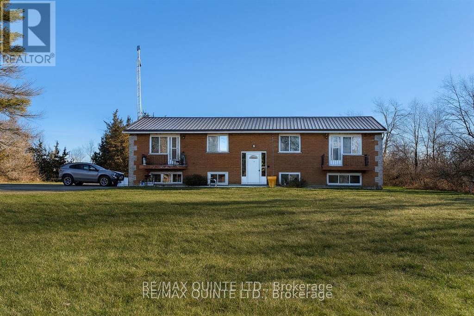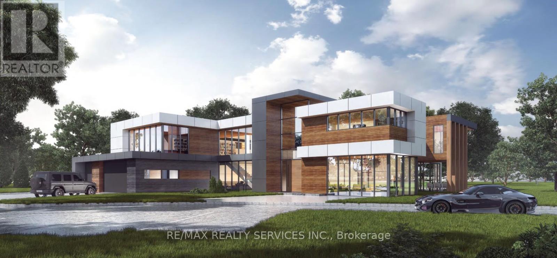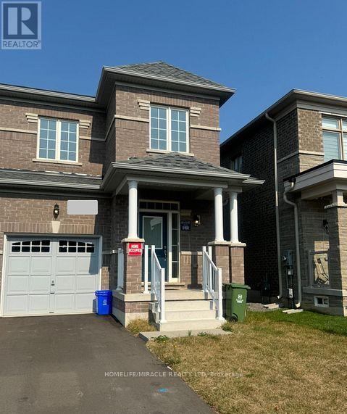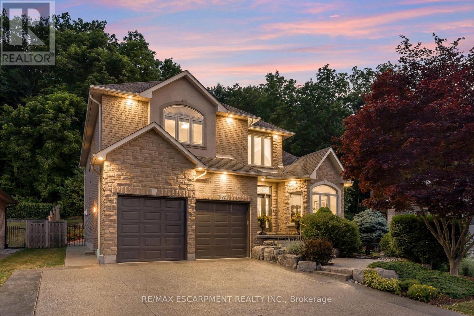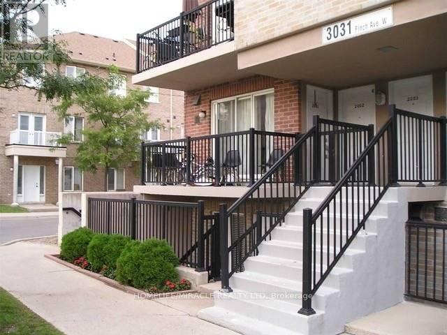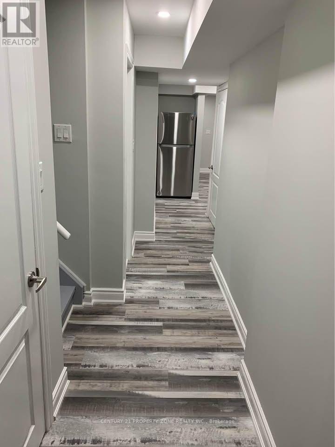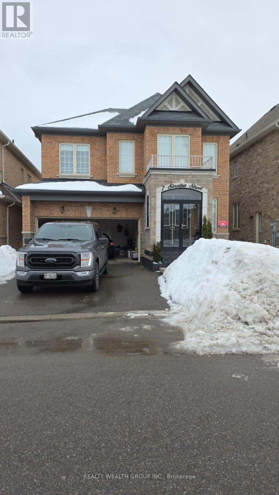9 Starling Drive
Hamilton, Ontario
Welcome to 9 Starling Dr - a stylish semi-detached offering 3 bedrooms and 3 bathrooms in a bright, functional layout that's perfect for families, first-time buyers, or investors. Hardwood flooring runs throughout the main and second floors, complemented by an upgraded hardwood staircase and pot lights for a clean, modern feel. The main level features a spacious living area and formal dining space, ideal for everyday living and entertaining. The kitchen is both practical and polished, complete with quartz countertops, stainless steel appliances, a pantry, and ample storage. Upstairs, you'll find three generous bedrooms, including a comfortable primary retreat with an ensuite bath, and two walk-in closets. The basement offers large windows, a laundry room, and a rough-in, leaving it open for endless possibilities. Step outside to a professionally interlocked private backyard, accessible from both the living and dining rooms - perfect for summer gatherings or quiet evenings at home. Located just minutes from schools, recreation centres, parks, GoodLife Fitness, CF Lime Ridge Mall, grocery stores, and countless restaurants, this home delivers comfort and convenience at your doorstep. (id:47351)
298 Etheridge Avenue
Milton, Ontario
Detached Home featuring stone and brick exterior with a grand double-door entry A Crafted Gem @ an Unrivaled Location closed to prime Bronte/Britannia Rd intersection in the prestigious Milton's Ford Community of Combined With Sophistication and Elegance! Myriad of Upgrades and high quality top to bottom Finishes, not Just main and second floors but finished upgraded legally permitted Basement Provide A Contemporary Yet inviting Ambiance to your lovely taste. Open-Concept Design throughout with a choice of separate private Kitchen High Ceilings all the way to Abundant Natural Lights that Ensure Every Feature Of The Home. it shows Elegance with Accentuated. Meticulously Updated Over Last 4 Years which includes the landscape, accent walls to an almost 2900 Sqft Above Grade living and nearly 4000 sq ft of total finished space.It Has Everything You Would love to see In Your Dream Home. Luxurious Finished living dining family on Main floor and 4 Beds with rarely find study/computer nook and 3 washrooms upstairs.the approved legal inside walkup/complete outside main level separate side entry to the 2 Bedrooms Basement apartment large windows to enjoy the lightsn and an Extra Income or for your immediate family to live in peacefully, upstairs 3 full Washrooms are including two Ensuite and one Jack & Jill for true convenience to the remaining Beds. Exterior/Interior Pot Lights done recently. This Home has Hardwood Floors throughout. Kitchen includes Marble Counter Tops and an Island for your convenience. updated Back yard with Deck and Gazebo .This stunning Detached fully Home should be your ultimate choice, Located close to highways, Milton's transit system, Top notch schools, Hospital, recreation centre plazas and surrounded Parks. (id:47351)
48 - 860 Rymal Road E
Hamilton, Ontario
Beautifully renovated and truly move-in ready 3 bedroom, 2.5-bath townhome delivering outstanding value in a desirable, family-oriented neighbourhood. Thoughtfully upgraded and meticulously maintained, this home offers the perfect balance of comfort, style, and everyday practicality. From the moment you arrive, you'll appreciate the pride of ownership and thoughtful updates throughout. Step inside to discover hardwood floors that flow seamlessly through the bright and spacious main living areas. The stunningly updated kitchen is both stylish and functional, featuring modern finishes, abundant cabinetry, and excellent prep space - perfect for everyday living and effortless entertaining. Upstairs, three generously sized bedrooms provide comfortable retreats for the whole family. The fully finished basement adds impressive versatility with a large recreation room, space for an office and a 3-piece bathroom - ideal for guests, in-laws, or a teen retreat. Enjoy added peace of mind with major updates including a new furnace (2025) and new front and patio doors (2022). The low condo fee delivers outstanding convenience, covering your water, exterior maintenance such as snow removal on sidewalks and roads, lawn care and trimming, eavestrough cleaning, tree maintenance, and general outdoor upkeep - making for truly low-maintenance living. Exceptionally located near top-rated schools, public transit, shopping, and quick access to The Linc, this turnkey home offers the perfect blend of comfort, style, and location. (id:47351)
7075 Waterloo Drive
Niagara Falls, Ontario
Welcome to a home that immediately feels like the right fit — warm, spacious, and gracefully positioned on a beautiful corner lot in the beloved Rolling Acres community. This brick bungalow offers more than generous square footage; it offers room to grow, room to gather, and room to truly breathe. Step inside to a bright main floor where sunlight moves easily across the tiled entryway and into three inviting bedrooms, each finished with rich hardwood flooring that brings warmth and character to the space. The private primary suite includes its own ensuite, while an additional 4-piece bathroom showcases modern, timeless tile selections. The kitchen — expansive and thoughtfully designed with granite counters, solid wood cabinetry, a central island, and durable tile flooring — flows seamlessly into the dining area, creating a natural hub for everyday living and effortless entertaining. Direct access to the two-car garage adds convenience to the rhythm of daily life. Just a few steps down, the heart of the home opens up: a spacious living room overlooking the backyard, anchored by a wood-burning fireplace that promises cozy winter evenings. Expansive patio doors lead you to your own private retreat — a backyard designed for memory-making, complete with a concrete pool and slide that will define your summers. The finished basement extends the home’s versatility with two additional rooms, a full 3-piece bath, and a large recreation area ideal for a home office, guest suite, or dedicated family hangout. Set on a premium lot with undeniable curb appeal — enhanced by a triple-wide driveway — this well-built home blends generous living space with unique architectural character and long-term potential. With the public school just down the street and minutes to the highway and nearby shopping, the location supports both convenience and community. A home that offers space, comfort, and the promise of an elevated lifestyle — ready for its next chapter. (id:47351)
404 - 2545 Bloor Street W
Toronto, Ontario
Rare Opportunity in Coveted Boutique Condo Building "The Waterfall": Large, Penthouse Level 1600+ Square Foot 2 Bed/2 Bath Unit With Covered Terrace And Wood Burning Fireplace For Sale For the First Time in 30 Years! This Massive Unit is Ready For A Modern Renovation and to be Enjoyed for Another 30 Years! Truly a "Forever" Address - Own in One Of Bloor Wests Most Prestigious and Recognizable Condos - Frank Lloyd Wright Design Inspired Building Overlooking The Humber River. Meticulously Maintained Building and Common Areas, Extremely Helpful Property Management, Very Private Unit Facing the Quiet Residential Streets, And Only 31 Units in This Exclusive Building. Excellent Walk Score: Walk to Subway, Bloor West Village, Etienne Brule Park (And Many More Parks, Walking & Cycling Trails), Schools, Shops and Restaurants of BWV, Close to Highway, Downtown, Airport. Sale of Unit Includes1 Parking and 1 Locker. (id:47351)
50 Lilly Valley Crescent
King, Ontario
Welcome to 50 Lilly Valley Crescent, an elegant 4-bedroom, 5-bathroom residence that perfectly combines luxury, comfort, and curb appeal in one of King City's most sought-after communities. Set on an extremely rare and expansive pie-shaped Lot (104 ft at rear!), this executive home is ideal for families who value space, style, and sophistication. Step inside to discover soaring ceilings, hardwood floors, and a thoughtfully designed layout that seamlessly balances formal and casual living. The chef-inspired kitchen showcases premium appliances, custom cabinetry, and stone countertops-perfect for entertaining or enjoying quiet family dinners. Upstairs, four spacious bedrooms and a versatile loft offer room to grow, highlighted by a serene primary suite with a walk-in closet and spa-like ensuite. Outdoors, the professionally finished backyard is just as impressive, featuring a large covered deck, custom landscaping, Bocce Court, and ample space to entertain or unwind under the stars. Located minutes from top-rated schools, scenic trails, boutique shops, and the GO Station, this home offers the best of both worlds: refined living in a welcoming, connected community. Don't miss your chance to experience 50 Lilly Valley Crescent! (id:47351)
101 Briar Hill Avenue
Toronto, Ontario
In The Heart Of Prime Allenby Stands A Custom Built Masterpiece Designed And Built By Lytton Homes Inc. That Effortlessly Commands Attention, Offering A Rare Combination Of Elevated Design, Warmth, And Supreme Detailing You Simply Do Not Often See Throughout. From The Moment You Enter, The Main Floor Makes A Statement With Rich Engineered White Oak Herringbone Floors, Sun-Drenched Principal Rooms, And A Seamless Flow Into A Magazine-Worthy Chef's Kitchen Featuring High-End Appliances, Custom Cabinetry, Centre Island With Breakfast Bar, And An Inviting Family Room With Fireplace, Custom Built-Ins Finished With Micro-Cement, And Expansive Walkout To A Private, Landscaped Backyard Perfect For Memorable Dinners, Summer Evenings, And Everyday Connection. Upstairs, The Primary Suite Is Your Own Private Retreat With A Spa-Like Ensuite And Custom Wardrobes, While Three Additional Bedrooms And Beautifully Finished Baths Offer Both Comfort And Style For Family Or Guests. The Lower-Level With Radiant Heated Floors Throughout Is A True Extension Of The Home, Showcasing An Inviting Rec Room With Stunning Wet Bar, A Guest Or Nanny Suite, Full Bath, And Second Laundry Room, Designed For Effortless Entertaining And Comfortable Extended Living. Positioned In One Of Midtown Toronto's Most Desirable Pockets, Just Steps To Allenby Junior Public School, NTCI, St. Clement's School, Parks, And The Shops, Cafés, And Restaurants Along Yonge St And Eglinton, With Transit At Your Doorstep, This Is The Kind Of Home That Draws People In And Makes Them Want To Stay. (id:47351)
418 - 198 Scott Street
St. Catharines, Ontario
Impeccable and exceptionally clean 2 bedroom unit. Porcelain flooring in kitchen, hardwood floors in dining room, newer carpeting in living room (under 2 years old), balcony, newer Danby wall unit A/C with remote, neutral paint throughout, separate thermostat, walk in closet in master bedroom, additional closets in hallway. Many amenities including outdoor pool, exercise room with newer equipment and party room. This unit has been lovingly cared for and is in "move in condition". Closing date can be flexible. (id:47351)
2107 - 199 Kent Street
Ottawa, Ontario
Located in the heart of downtown, this 1,100 sq ft corner unit features southwest-facing frontage with open city views and a private balcony. Afternoon light fills the space, adding warmth to the living areas. The unit has been thoughtfully updated, including a renovated kitchen with granite countertops and stainless steel appliances, a refreshed bathroom, and a full repaint throughout. The open living and dining area offers a practical layout for everyday use. Two well-sized bedrooms, in-unit laundry, and a walk-in storage closet add to the unit's functionality. The building offers heated underground parking, an indoor pool, hot tub, sauna, exercise room, library, bike storage, a storage locker, and 24/7 security. A coffee shop and convenience store are located on the ground floor, with transit, shopping, restaurants, Parliament, museums, and the Ottawa River all within walking distance. Quick access to Parliament Hill, Place de Ville, World Exchange Plaza, and Ottawa's core office hubs makes this a well-connected option for downtown living. (id:47351)
3072 Yorks Corners Road
Ottawa, Ontario
Just outside the historic village of Kenmore - founded in 1876 and once known as the community that shifted with the railway to remain connected - 3072 York Corners Road reflects the same practical resilience that shaped the area. Within easy reach of Ottawa, this two-storey farmhouse stands as a straightforward example of Ontario's agricultural past. In the late 1800s, when butter sold for about twenty cents a pound and surrounding farms supplied Ottawa's growing markets, homes like this were built with purpose. Function came first. Durability mattered. That sensibility remains evident here. The interior is simple and unembellished - wide wood floors, a large solid wooden entry door, practical proportions, and a functional wood stove recalling an earlier way of heating and gathering. There are no elaborate finishes - just sturdy construction and honest space. Upstairs offers three bedrooms and a full bathroom. The main floor provides the common living areas along with an extra-large unheated mudroom - a feature that made perfect sense in a working farmhouse, designed for boots, wood, and the rhythm of rural life. Outside, open fields stretch beyond the home with distant views instead of close neighbours. The setting remains quiet and agricultural, echoing the landscape that first defined Kenmore nearly 150 years ago. Not a restored showpiece, but a solid farmhouse with enduring bones - rooted in its surroundings and ready for its next chapter. (id:47351)
3837 Holmes Road
Frontenac, Ontario
Welcome to 3837 Holmes Road - a true multipotentialite's dream! Before we even step inside, let's talk about one of this property's standout features: the massive 47 x 27-foot garage/workshop. Spanning approximately 1,300 square feet, this impressive space was recently upgraded with full insulation and new eaves in 2024, making it perfect for hobbyists, tradespeople, or anyone who loves to build, create, or tinker. When it's time to head indoors, you'll find the kitchen every chef dreams, featuring custom maple cabinetry with abundant pull-out drawers and soft-close doors, plus durable Corian countertops and modernized lighting that beautifully highlights the space. The bright, open-concept floor plan flows seamlessly through the main living areas, creating a warm and welcoming atmosphere that's ideal for both everyday living and entertaining. The home is completely carpet-free, showcasing gleaming hardwood floors throughout. Upstairs, you'll find two spacious bedrooms, each offering ample closet space, along with an elegant full bath complete with heated floors. The lower level continues the home's sense of openness and versatility - perfect for a family room, home gym, or recreation area complete with fireplace. You'll also find a third generously sized bedroom, a second full bathroom, a roughed-in bar area (which could lend itself to the start on an in-law suite) and plenty of storage. Outside, enjoy the large private yard, rear deck, and peaceful surroundings, all within close proximity to Kingston. This home truly has it all: space, style, and substance - whether you're an avid creator, a growing family, or simply someone who loves a well-crafted home. Come experience 3837 Holmes Road for yourself - I love this home and think you will too! (id:47351)
22 Rooke Court
Guelph, Ontario
In a market where space is the new currency, 22 Rooke Court is the gold standard. Tucked away on a quiet, kid-safe court and sitting on a pie-shaped lot, this home is a strategic masterclass. It widens as you go, providing a private, sprawling backyard that backs onto protected greenery. With 9-foot ceilings and a completely carpet-free main floor, this layout was designed for high-impact living. The Chef's Kitchen is the heart of the home, we're talking a massive social island, wall ovens, a gas cooktop, and a walk-in pantry to house the snacks. The Entertaining Hub is the dining area that easily seats 10 and flows into a living room anchored by a cozy gas fireplace. Step out from the living room onto your upper sunset deck for absolute peace and a lot of nature. The second floor is all about the "Wind Down." A dedicated family room is perfect for cinematic marathons, a massive suite featuring a 5-piece "spa-at-home" ensuite with a deep soak tub and a sleek glass shower, two more generous bedrooms and-the ultimate convenience-upper-level laundry, Because you have better things to do than carry baskets down the stairs. The "Secret Weapon" is the registered 1-bedroom apartment with a full walkout to the backyard. It's bright, it's open-concept, and it has its own separate laundry and 3-piece bath - perfect for parents or adult children or use the legal rental income to offset your lifestyle. Because of the premium pie-shaped lot, your backyard feels like a private park. While you're sitting in the hot tub or swimming in the above-ground pool, you aren't looking at neighbors-you're looking at protected greenspace and listening to the birds. It's the cottage life, without the three-hour drive. Minutes from Costco, top-rated schools, and shops - you get the privacy of the woods with the proximity of the city. Legal income suite. A sprawling pie-shaped lot. 22 Rooke Court isn't just a home-it's an income-generating sanctuary. (id:47351)
1043 9 Highway
South Bruce, Ontario
Cute Red Brick Family Home! This well maintained three bedroom two bath home features hardwood floors, updated windows and doors, newer 4 pc. bath and deck plus the back yard is nicely treed and landscaped, 12 x 30 lumber deck and 8 x 10 patio. Bright basement, potential recreation room. Close to schools, churches and shopping. Move in ready! (id:47351)
7075 Waterloo Drive
Niagara Falls, Ontario
Welcome to a home that immediately feels like the right fit - warm, spacious, and gracefully positioned on a beautiful corner lot in the beloved Rolling Acres community. This brick bungalow offers more than generous square footage; it offers room to grow, room to gather, and room to truly breathe. Step inside to a bright main floor where sunlight moves easily across the tiled entryway and into three inviting bedrooms, each finished with rich hardwood flooring that brings warmth and character to the space. The private primary suite includes its own ensuite, while an additional 4-piece bathroom showcases modern, timeless tile selections. The kitchen - expansive and thoughtfully designed with granite counters, solid wood cabinetry, a central island, and durable tile flooring - flows seamlessly into the dining area, creating a natural hub for everyday living and effortless entertaining. Direct access to the two-car garage adds convenience to the rhythm of daily life. Just a few steps down, the heart of the home opens up: a spacious living room overlooking the backyard, anchored by a wood-burning fireplace that promises cozy winter evenings. Expansive patio doors lead you to your own private retreat - a backyard designed for memory-making, complete with a concrete pool and slide that will define your summers. The finished basement extends the home's versatility with two additional rooms, a full 3-piece bath, and a large recreation area ideal for a home office, guest suite, or dedicated family hangout. Set on a premium lot with undeniable curb appeal - enhanced by a triple-wide driveway - this well-built home blends generous living space with unique architectural character and long-term potential. With the public school just down the street and minutes to the highway and nearby shopping, the location supports both convenience and community. A home that offers space, comfort, and the promise of an elevated lifestyle - ready for its next chapter. (id:47351)
518 Third Line
Oakville, Ontario
Welcome to this beautifully updated bungalow in the heart of Oakville. Set on a spacious lot, this well-maintained home features two self-contained units, offering versatility for investors, multi-generational living, or those looking to live in one unit while renting out the other.The main level showcases a brand-new eat-in kitchen with stainless steel appliances, a bright and inviting living room, and a formal dining area. Three generously sized bedrooms and a newly renovated 4-piece bathroom complete this floor.This home has been extensively upgraded with a new roof and eavestroughs, new windows, A/C, fresh paint throughout, updated light fixtures, a new concrete patio, and a detached garage with a brand-new door.The bright, spacious basement-accessible through a separate rear entrance-includes two additional bedrooms, a 3-piece bathroom, a second kitchen, and a large living area featuring a functional wood-burning fireplace.Meticulously cared for inside and out, this property also offers newly landscaped grounds and a fully fenced backyard. Located just off the 403 and minutes to Bronte GO, the QEW, grocery stores, banks, restaurants, parks, and top-rated schools, this is truly an Oakville gem! (id:47351)
1961 Beaver Dam Road
Severn, Ontario
Magnificent Four-Season Waterfront Property on Trent Severn. Set on over 3.5 acres with an impressive 223 feet of clean deep waterfront. This cottage offers the privacy, space, and lifestyle buyers dream about. Located on a wide, open stretch of the Trent-Severn Waterway just minutes from Severn Falls, you'll enjoy expansive water views and endless opportunities for boating, swimming, and water sports.The main cottage features 3+1 bedrooms and a thoughtfully designed layout ideal for gathering and entertaining. A chef's kitchen anchors the home, flowing into beautiful dining and living spaces with stunning lake views. Rich wood finishes, exposed timber frame and beam accents, and warm natural textures create an inviting yet refined atmosphere throughout. Large decks extend the living space outdoors, making it effortless to host family and friends.The property also includes a charming, original lakeside bunkie with additional sleeping accommodations, a large dock, boat port, and a lakeside fire pit, the perfect setting for long summer evenings by the water. Just 1.5 hours from the GTA and a short drive to local amenities, this property offers year-round enjoyment. In the winter months, it transforms into a private retreat with trail access for snowmobiling and snowshoeing just minutes away, plus ski resorts within 30 minutes. A true waterfront gem,perfect for personal family use or as a turnkey vacation rental with excellent income potential. (id:47351)
5 Wake Robin Drive Unit# 211
Kitchener, Ontario
Welcome to this beautiful, newer 1-bedroom apartment in an elevator-equipped building, located on the second floor of a desirable West End condominium. Featuring an open-concept layout with quality finishes throughout, including a modern kitchen with quartz countertops, stainless steel appliances, and a built-in microwave range. The spacious living area flows seamlessly into the dining and kitchen spaces, making it ideal for entertaining. Conveniently situated steps from public transit with quick access to the expressway, this home is just minutes from Sunrise Centre, including Walmart, Canadian Tire, Home Depot, Starbucks, Tim Hortons, Kitchener Public Library, restaurants, and shopping. Available for immediate occupancy! (id:47351)
3 - 195 Kimmetts Side Road
Greater Napanee, Ontario
This bright clean newly renovated 2 bedroom, one bath apartment is located just 2 minutes off of the 401, 10 minutes from downtown Napanee and 5 minutes from the Goodyear plant. Situated on a large country lot in a nice clean, well maintained building this apartment features deep windows that floods the space with natural light and a large in suite pantry for storage and a spacious eat-in kitchen. Must be seen to be appreciated. A letter of employment or proof of income as well as a credit report must accompany all applications. $1475 plus Hydro. (id:47351)
331 Greenbrooke Drive
Vaughan, Ontario
An exceptional estate opportunity in Vaughan's prestigious Greenbrooke Estates. Situated on a rare 1.434-acre private lot at the end of the court, this property offers outstanding privacy, exclusivity, and long-term value in one of Woodbridge's most coveted estate communities. Included are architectural plans and drawings for a spectacular 8,368 sq ft (above grade) luxury residence, thoughtfully designed with a 10-car underground garage and grand estate living in mind. The proposed residence features expansive principal rooms, soaring ceilings, and luxury lifestyle amenities suited for a true custom modern mansion. Surrounded by multi-million-dollar estates and mature landscapes, this is a rare opportunity for end-users, builders, and investors to create a landmark residence in a prime Vaughan location just minutes to top schools, golf courses, major highways, shopping, and fine dining. Plans & drawings included. Build your dream estate at the end of the court in Greenbrooke Estates. (id:47351)
62 Holcomb Terrace
Hamilton, Ontario
New built community, Located In The Desirable Area Of Waterdown,3 Bedroom Semi-Detached, Main floor has 9 feet ceiling, Entry To Garage Through Foyer. Open Concept Living And Dining Room, Adequate Size Kitchen With Centre Island overlooking Backyard view.(No houses at the back) Large Breakfast Area W/O To backyard. Electric Fireplace in living area, Primary Bedroom with 4 pc Ensuite and double door closet. Second and Third bedroom has 4 piece common washroom, main floor has powder room. Reasonable Size Bedrooms With Lots of Sunlight. Easy Commute To The Highway and Go station. Pictures virtually staged. (id:47351)
22 Shadeland Crescent
Hamilton, Ontario
Escape the hectic pace of the modern world and step into your own private cottage retreat. Nestled gracefully beneath the Niagara Escarpment on a quiet crescent, this custom-built (2003) home sits on a premium pie-shaped lot backing onto lush, protected green space. This isn't just a backyard; it's a lifestyle. Imagine trading screen time for real-world adventures-watching your kids catch frogs by your private, multi-tiered waterfall or chase fireflies as the sun goes down. Spend your evenings soaking in the hot tub, letting the stresses of the day melt away to the tranquil sounds of trickling water and a gentle symphony of cicadas and grasshoppers. It is a true piece of calm in a busy world. Inside, that connection to nature continues. Oversized windows flood the meticulously maintained 4+1 bedroom home with natural light, complementing the soaring ceilings and elegant rounded corners. The freshly painted interior features a kitchen equipped with brand-new appliances (including a gas cooktop option) protected by a 4-year warranty, plus reverse osmosis water at every sink. When it's time to unwind, the spacious primary suite serves as the ultimate sanctuary, featuring a two-sided gas fireplace shared with a luxurious, spa-like ensuite. Family living is made easy with walk-in closets in every single bedroom, central vac, and two fruit cellars. The fully finished basement offers fantastic in-law or income potential, boasting rare 9-foot ceilings, a separate entrance, and a roughed-in kitchen. Complete with an oversized exposed aggregate driveway parking six cars, this move-in-ready home perfectly balances the tranquility of nature with modern luxury. (id:47351)
2001 - 3031 Finch Avenue W
Toronto, Ontario
Location Location Location.. Fabulous Corner-Bright, well-maintained 2-bedroom -unit with 773sq. ft.. Finch and Islington Intersection. On Main Floor..(Looking for Hindi/Punjabi speaking Family). Excellent Corner Main Floor 2 Bedroom Townhouse apartment In High Demand Area Of Harmony Village, Thousands Spent On Recent Updates Throughout Entire Unit! .with 1 Parking .Open Concept Kitchen With Back Splash. Freshly Painted. The House With 3 Balcony with every Room .Ensuite Laundry, Backyard Balcony for BBQ, Prime location near 24-hour TTC, upcoming Finch West LRT (2025), Costco, schools, parks, Humber River trails, and everyday amenities nearby. Come and see ! (id:47351)
Bsmt - 19 Averill Road
Brampton, Ontario
BEAUTIFUL 2 BED 1 BATH BASEMENT WITH SEPERATE ENTRANCE, ALL UTILITIES INCLUDED. 1 CAR PARKING,SHARED LAUNDRY (id:47351)
Bsmt - 7 Sinatra Street
Brampton, Ontario
Beautifully newly renovated 2-bedroom, 1-bathroom lower-level basement located in a quiet,family-friendly neighbourhood of Brampton. This bright and modern space has been thoughtfullyupdated and has never been lived in. Featuring a functional open-concept layout, spaciousbedrooms, contemporary finishes, and ample storage throughout. Includes 2 parking spaces onthe driveway. Tenant responsible for 30% of utilities.Conveniently located close to schools, parks, shopping, transit, and major highways. Ideal forsmall families or working professionals seeking a clean and comfortable place to call home. (id:47351)
