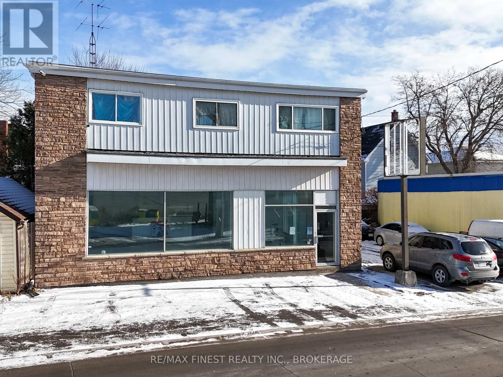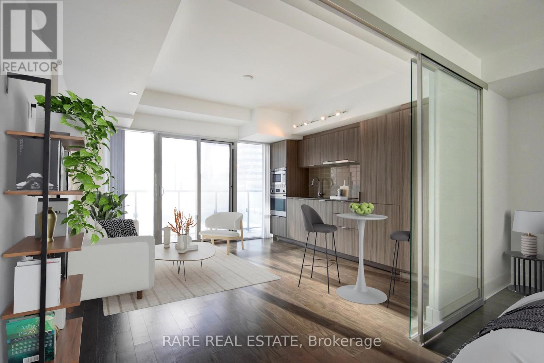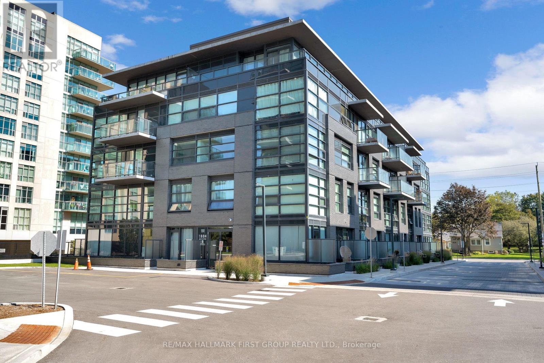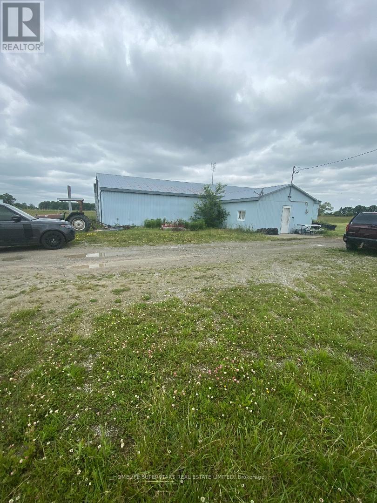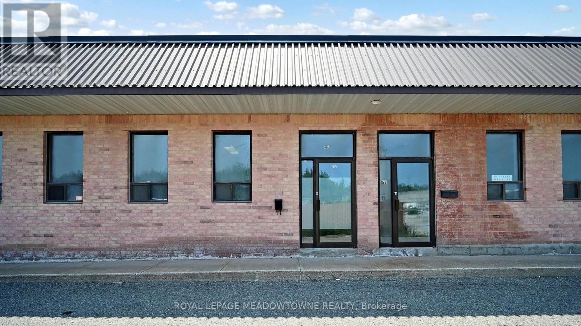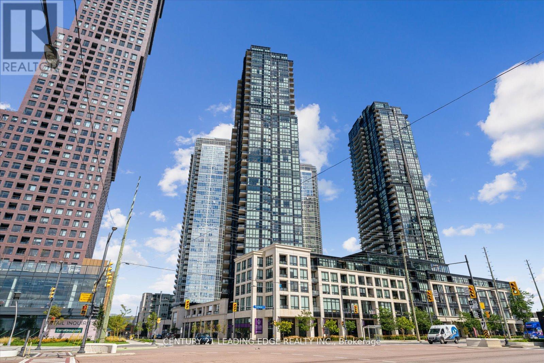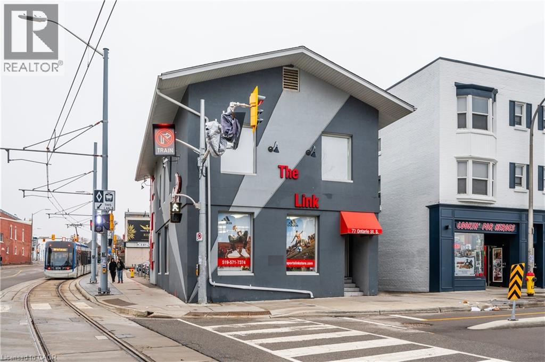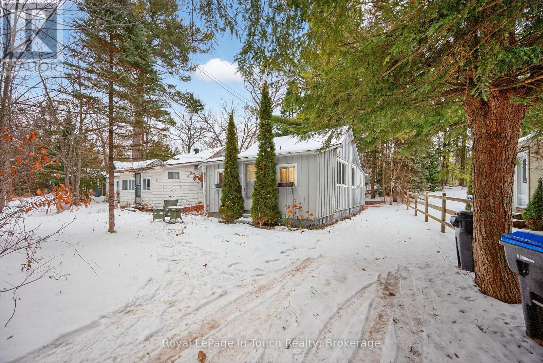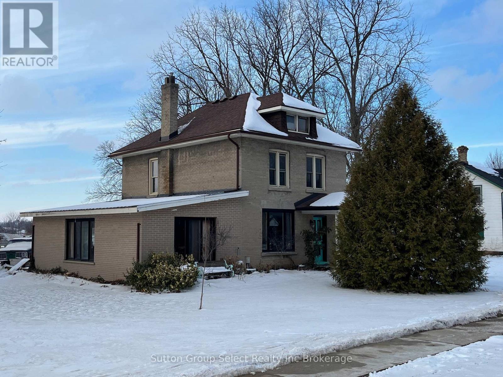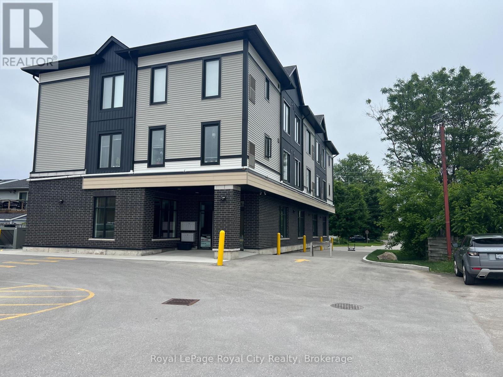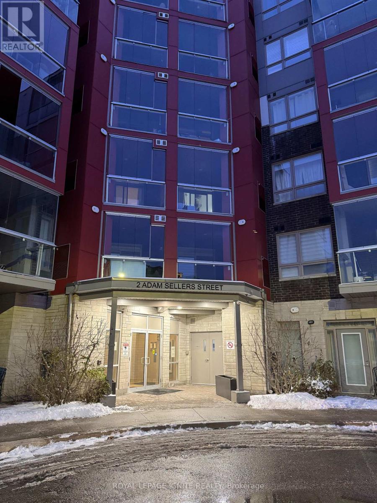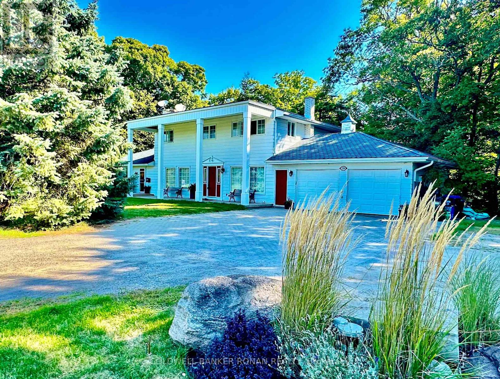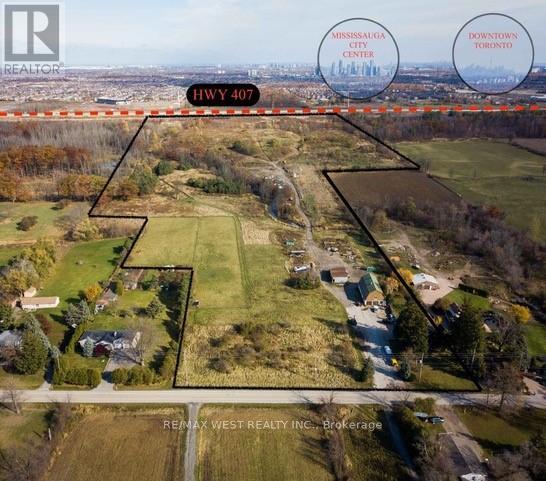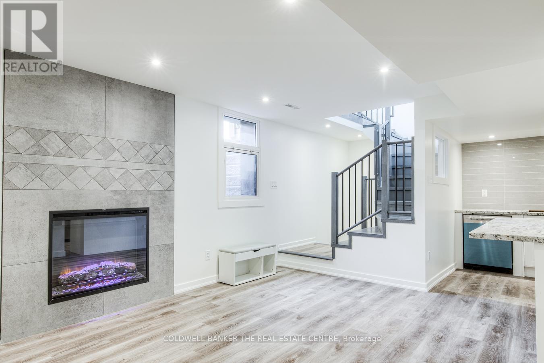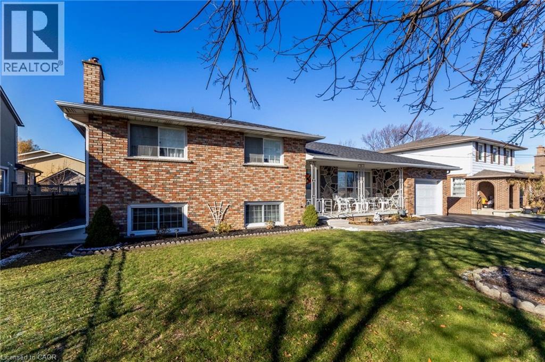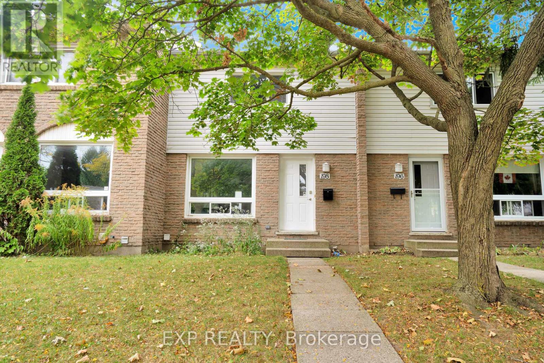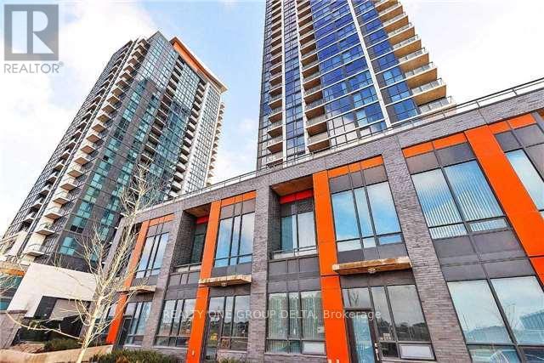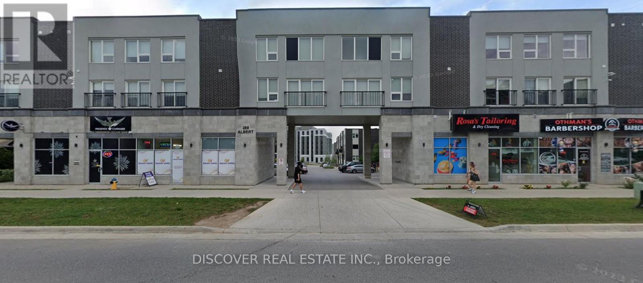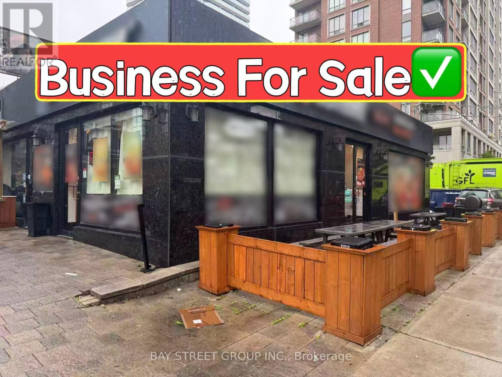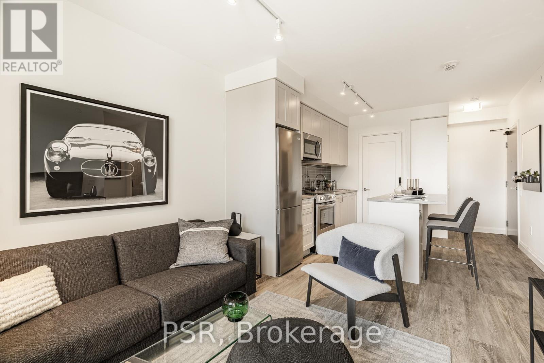477 Macdonnell Street
Kingston, Ontario
Great value in this commercial building located just off Princess St. Downtown Kingston(Williamsville). Building would be ideal for someone looking for Retail or Office. This property has parking, street parking, and is across the street from a municipal parking lot. Currently has 2 Commercial and 2 Residential units. Lower level is leased to Childbirth Kingston / Main floor is now vacant(commercial) The top floor offers 2 apartments 1 & 2 Bed Units. 24 hours notice required for all showings. The projective gross income is $84,840/ annually and the Net operating income is $64,817/ annually. Please book the showing today! (id:47351)
1002 - 955 Bay Street
Toronto, Ontario
Discover the charm and luxury of the former Sutton Place Hotel, here at The Britt Condos. This is a ultra functional 549 square foot one bedroom plus den layout. The interior features high-end finishes including built-in appliances and a modern kitchen. The den is perfect for working or studying from home. Includes an extra large rare premium locker in a private room for added privacy, convenience and storage. The building features A+ amenities including 24-hour concierge, party room, library, theatre room, internet room, state-of-the-art fitness centre, guest suites, outdoor lounge areas with barbecues, hot tub + sauna, and a stunning outdoor pool. Located in the heart of the city at Bay and Wellesley, with convenient access to TTC. Steps to University of Toronto, TMU (formerly Ryerson), Yorkville, Eaton Centre, Hospital Row, and much more! (id:47351)
Unit #1302 - 39 Mary Street
Barrie, Ontario
Experience modern waterfront living at Debut Condos, 39 Mary Street. This 1 bedroom + den suite (789 sq. ft. + 40 sq. ft. balcony) is designed for both style and comfort, making every day feel like a retreat. The spacious open-concept living area is bathed in natural light, with floor-to-ceiling windows that lead to your private balcony, perfect for morning coffee or evening sunsets. The primary bedroom offers a calm, private escape with generous closet space, while the multi-purpose den adapts effortlessly to your lifestyle, whether that's working from home, welcoming guests, or creating a cozy reading nook. Living at Debut means more than just a beautiful suite; it's an entire lifestyle. Enjoy exclusive amenities including a fitness studio, an infinity lounge overlooking Lake Simcoe, private dining spaces, and a welcoming concierge. Step outside and discover Barrie's vibrant downtown, lakefront trails, dining, cafés, and cultural spots just moments from your door. Unit 1302 is more than a home; it's your place to connect, recharge, and thrive on the waterfront. (id:47351)
316 - 1604 Charles Street
Whitby, Ontario
Experience lakeside living with everyday convenience in this beautifully staged, brand-new ~700 sq ft 2-bed, 2-bath suite at The Landing in Whitby Harbour. Bright, open-concept layout with large windows, upgraded flooring, modern designer lighting, a private balcony and water-side vibes. The sleek kitchen features upgraded cabinetry, countertops, and stainless-steel appliances - complete with in-suite laundry for added comfort. Includes one parking space + one locker. Enjoy exceptional, resort-style amenities: a state-of-the-art fitness centre, yoga studio, co-working spaces, dog wash station, bike wash/repair area, stylish lounge, and an outdoor terrace with BBQs - perfect for entertaining. Located just a 1-minute walk to Whitby GO Station, with quick access to Hwy 401/407, waterfront trails, the marina, shops, restaurants, parks and schools. A rare blend of lifestyle, location & value - move-in ready and priced to perform. (id:47351)
5320 Netherby Road E
Fort Erie, Ontario
Remarks LOCATION! LOCATION! LOCATION! VTB CONSIDERED BY THE SELLER !!! Amazing land with 1085 sq. ft. of the front. Prime area of Netherby road just near the New Hospital its right on the Netherby Rd Fort Erie. Direct Access to QEW.Total 35 acres of Land. Use to be Horse Racing track. Once the zoning is changed Its big enough to potentially build more than 1000 houses. Flat piece of Land. Just minutes drive from the new Niagara Hospital. Vacant land with a portion being farmed. **EXTRAS** Property has a Barn which is presently Empty. Has two ponds of 1/2 acres each. Its Flat land GREAT OPPOURTUNITTY for the future developers. Buyer has to do his own due diligence for CURRENT USES and FUTURE POSSIBILITIES. (id:47351)
6a - 305 Armstrong Avenue
Halton Hills, Ontario
Industrial Unit with Grade-Level Shipping Door in Georgetown. Conveniently located minutes to Hwy 7 & 401. Zoning permits a wide variety of uses (no automotive use). Approx. 1,100 sq. ft. set up as open warehouse and light industrial space with 2-piece washroom, man door and grade-level shipping door. Ceiling height to the underside of deck is 14 ft. Radiant gas heating in warehouse. Electrical service: 600 amp, 3 phase. Net rent plus TMI with 3% annual escalation. Tenant to pay gas and hydro. Total monthly rent $2,048.75 plus HST. Limited, 1 space non-designated parking available. Preference given to long-term lease. Applications must include: Commercial Lease Application, Articles of Incorporation, Proof of Identification, and Equifax Credit Score. Formal landlord lease required. Clean use preferred. (id:47351)
301 - 2910 Highway 7 Road W
Vaughan, Ontario
Client RemarksSunning 1 Bedroom + den unit with 2 bathrooms and massive east-facing floor-to-ceiling windows. 9-foot smooth ceilings. Impeccable open concept layout with a large living and dining room. You'll love the kitchen with plenty of storage and counter space, Granite countertops, beautiful backsplash and stainless steel appliances. Primary bedroom with a 4-piece ensuite bathroom and a walk-in closet. 24 Hour concierge, indoor pool, gym, rooftop terrace with BBQ and so much more. Incredible location: a 10-minute walk to the Vaughan Metropolitan Centre and a short drive to the 400 and 407. (id:47351)
77 Ontario Street S
Kitchener, Ontario
Prime Downtown Kitchener Retail Opportunity — First Time on the Market in 30+ Years! Exceptional high-exposure retail space located in the heart of DTK, surrounded by rapid growth and major residential developments both existing and upcoming. Positioned directly along the LRT route for maximum visibility and accessibility, while also offering on-site parking for approximately 8 vehicles—an increasingly rare feature in the core. The building offers approximately 2,700 sq. ft. across two levels, plus a bonus basement area, providing flexible space ideal for a wide range of commercial uses. A standout opportunity in one of Kitchener’s most dynamic and evolving neighbourhoods. (id:47351)
85 Tiny Beaches Road S
Tiny, Ontario
Welcome To The Beach Life! This 3 Bedroom Cottage, With Additional Bunkie, Sits Just A Short Walk From The Gorgeous Sand Beach And Crystal-Clear Waters Of Georgian Bay. Sitting On A Quiet, Treed Lot, This Little Gem Is Perfect For Those Looking For A Cute Place To Hang Their Towel After A Day At The Beach. Forested Backyard Is The Ideal Spot To Entertain, Relax And Enjoy Evenings Around The Bonfire With Friends And Family. Lay-Out And Catch Some Rays While Listening To The Sounds Of Nature That Surrounds You. Huge Bunkie, With Hydro, Is Perfect For Guests And Provides A Great Place For Kids Or Grandkids. Additional Features Include: New Roof (2022). Drilled Well. Large Shed To Store All Of Your Beach Toys. Short Walk To Beautiful Balm Beach, Bustling With Restaurants, Stores/ LCBO, Entertainment, Tennis, Pickleball, Park/Playground & Stunning Sunsets. Located Just 90 Minutes From The GTA And 10 Minutes From Town. Don't Miss This Incredible Opportunity To Create Lasting Cottage Memories. (id:47351)
16040 Simcoe Street
Scugog, Ontario
Great Investment Opportunity! Bungalow W/Legal Accessory Apartment (1,484sf).Main Suite: W/2Bdrms, 9' Ceilings, 11' Coffered Ceiling In Great Rm, Crown Moulding, Luxury Vinyl,Gas Fireplace W/Custom Mantel, Custom Cabinetry W/Backsplash & Valance Lighting, Quartz Counters,Modern Lighting & Potlights, Smooth Ceilings, Ss Appl, W/O To Deck, Private Single Garage. In-Suite Washer/Dryer. Shows Beautifully! Gives Custom Home Appeal! Accessory Apartment (1,540sf): W/2 Bdrms, 9' Ceilings, Natural Light, Modern Lighting/Pots, Open Concept, Custom Cabinets & Island, Private Garage, Sep. Entrance & Meters. Paved Drive & Sod. 6 Min.Walk To Lake & 4 Min Drive To Boat Launch.* (id:47351)
639 Mount Pleasant Road S
Brant, Ontario
Here is a prime building lot located in the highly sought-after area of Mt. Pleasant. The lot is available for sale with the condition that the Seller obtains a consent to sever the property. The application for this consent is currently in progress, and if approved, the closing is expected to occur before May 2026. Please note that the older brick house currently on the lot will be removed by the Seller before the completion date of the transaction. DO NOT ENTER HOUSE. (Waiver required) (id:47351)
304 - 71 Victoria Street
Centre Wellington, Ontario
Light and bright 3rd floor 2 bedroom apartment now available for rent in South Elora. Open concept, modern kitchen combined with living room and 2 good sized bedrooms with ample closet space and seamless vinyl flooring throughout. Clean and spacious 4-piece bath. A superb location with convenient access to downtown Elora and commuter access from Wellington Rd 7. Building is new (2022), well managed and spotless with superintendent on site. Laundry is conveniently located on same floor, just outside the unit. One, outside surface parking space included. Utilities are extra. Don't delay, make this building your new home! (id:47351)
314 - 2 Adam Sellers Street
Markham, Ontario
A cozy Two Bedroom, Two Full Bathroom Mattamy Built Condo, Quit and West Facing 861+75Sq.Ft Enclosed Balcony- Perfect For All Weathers. Close To The Hospital, Cornell Community Center and the 407. Stainless Steel Washer and Dryer. Great Amenities Including Gym And Party Room along with an Outdoor BBQ Area. Non Smoker No Pets All Measurements are from Builders Floor Plan. (id:47351)
2209 10th Side Road
New Tecumseth, Ontario
*GREAT INCOME POTENTIAL WITH MAIN LEVEL ACCESS IN-LAW SUITE*Luxury Living Meets Nature's Tranquility. Discover this beautifully renovated, multi-family home set on 10 acres of private, protected forest in the serene countryside of Tottenham. Perfectly combining elegance, functionality, and nature, this two-story gem offers a rare opportunity for comfortable multi-generational living or income potential. Property's Highlights:- Main-Level In-Law Suite with private entrance - ideal for extended family or rental income.- Two Chef-Inspired Kitchens with islands, sleek quartz countertops, and high-end finishes.- 3+2 Bedrooms | 5 Bathrooms, space for everyone.- Heated Floors in the master ensuite and in-law suite basement bath.- Beautiful Hardwood Flooring throughout.- Primary Suite Retreat with a large walk-in closet and spa-like 4-piece ensuite.- Double Walkout Finished Basement for seamless indoor-outdoor living.- Oversized Double Garage with abundant parking. EXTENSIVE UPGRADES TOP TO BOTTOM!!!! MOTIVATED SELLER!!!! (id:47351)
5193 Eighth Line
Milton, Ontario
LOCATED IN AN AREA DESIGNATED AS PROVINCIAL SIGNIFICANT EMPLOYMENT ZONE. 1007 FT OVERLOOKING HWY 407. ON THE EDGE ON MISSISAUGA (AT EGLINTON AVE) QUICK ACCESS TO HWY'S 407, 403, 401 AND FUTURE 413. CURRENT FARM USES, SELLER MAY LEASE BACK. THE 5 BEDROOM, 2 STOREY BRICK HOME, BARN AND OUTBUILDINGS ALL IN as is CONDITION . (id:47351)
562 Winette Road
Pickering, Ontario
Walk into comfort and style in this spacious, newly renovated 2-bedroom, 1-bathroom basement apartment, backing onto Rouge National Urban Park, with a secluded path at the end of the road! Designed with modern finishes and thoughtful details throughout, this apartment offers a warm and welcoming atmosphere. Enjoy a sleek open-concept kitchen featuring stainless steel appliances, elegant countertops, and ample cabinet space. The living area is bright and inviting, with a stunning fireplace wall feature, ideal for relaxing or entertaining. Both bedrooms are generously sized and offer a great amount of natural light.The modern bathroom is tastefully updated with beautiful fixtures and a clean, contemporary look. This property is located in a prime location! only a three minute drive to the beach and 3 blocks from an organic grocery store. Book your showing today! (id:47351)
193 Drummond Street
Brantford, Ontario
Discover 193 Drummond Street, a detached two-story home on a generous corner lot in one of Brantford's welcoming neighborhoods. The upper level offers three comfortable bedrooms and two full baths, while the main floor features a spacious living room, formal dining area, and sunroom filled with natural light. A partially finished basement adds a cozy family room for extra living space. Conveniently located near Highway 403, this property blends everyday functionality with timeless charm. (id:47351)
337 Mcneilly Road
Stoney Creek, Ontario
337 McNeilly Rd has everything you could ever want. Custom built 1800 finished sq. ft side split (70 x 348 lot) contains 3 bedrooms and 2 bathrooms. Property is zoned M3 which allows for a wide range of permitted uses (see attached for details). Combination of hardwood and ceramic flooring throughout the house. Basement is finished and has potential for a fully functional in-law suite including separate entrance and walk-out to the backyard. Perfect for a growing family with room to grow for many, many years. Property has been well cared with only 1 owner. Located minutes from the QEW, public transportation, shopping and schools. Please allow 24 hours notice for all showings. RSA (id:47351)
198 - 1775 Culver Drive
London East, Ontario
Stunning Fully Renovated 3-Bedroom Townhome in a Highly Desirable Family-Friendly Neighbourhood! This home has been professionally renovated from top to bottom with exceptional attention to detail. Featuring quality upgrades throughout, including new flooring and stairs, a modern kitchen, updated lighting, and fresh paint. Enjoy a fully fenced private yard, and a well-managed community. A turnkey property that combines style, comfort, and convenience. Smoke free and pet free house. Fully fenced private backyard. Close to Fanshawe college, Argyle mall, Restaurants and Public transit. A must see in North east London. (id:47351)
2304 - 55 Eglinton Avenue W
Mississauga, Ontario
Welcome To This Luxury Corner Unit. Special Offer*Base Lease Rent $4500(1Month Free). This Comes With Top Of top-of-the-line finishing, Floor To floor-to-ceiling windows, and 3Bd+Den. Clear East-northeast View To Enjoy From The Large Balcony. This is Like" Penthouse Selection's One of the units Only On The Floor. Spacious Living Dining Area. Generous Master Size W/Large W/I Closet & 6Pcs En Suite & Balcony. Exercise Room, Yoga, Sauna, Indoor Swimming Pool, Party Room, Security++.No Pets/Smoking. Previous taken photos on MLS.Tenant to arrange Tenant Insurance .Feel Confident To Show This Unique Unit With Its Attractive Features. Available1st March 2026 onward..., Tenant To Pay Hydro & $350 Refundable Keys Deposit. (id:47351)
103 - 288 Albert Street
Waterloo, Ontario
Amazing 4bed/3fullwash unit, Attention First-Time Home Buyers & Investors Don't Miss Out On This Fully Furnished Tenanted Turnkey Investment. Waterloo's & Canada's Central Tech Hub, Walking Distance To University Of Waterloo, Wilfrid Laurier University & Conestoga College, Parks, Recreation, Schools, Public Transportation & Amazing Student Facilities. Tenants last day is August 31, 2026, but they are willing to stay of the New Buyer would like - Currently renting for $3750/month. Lic student rental unit. (id:47351)
A - 5437 Yonge Street
Toronto, Ontario
Profitable restaurant business with fully equipped kitchen located At The Centre Of North York, Yonge And Finch, Walking Distance To Subway, Surrounding With Residential Condos And Houses And Other Commercial Businesses, large outside Patio, and parking zones available front and back, extra storage space in the Shipping container at back. The business can continue operating, and the franchise brand usage rights are transferable. (id:47351)
1305 - 71 Redpath Avenue
Toronto, Ontario
Indulge in highly functional, stylish living in the Violet suite - a studio designed to make every inch count. With 9-ft ceilings, upscale appliances, custom cabinetry, organized closets, and window coverings, this space delivers effortless comfort and refinement. Welcome to The Whitney on Redpath, where boutique rental living meets elevated design. Set on a quiet, tree-lined street moments from Yonge & Eglinton, the building welcomes you with striking public art and a hotel-inspired lobby staffed by a 24-hour concierge. Amenities include a rooftop pool, expansive terrace with BBQs, indoor lounges and co- working spaces, a state of the art fitness centre, games room, theatre, private dining/conference room, and a guest suite with its own patio. Parking and lockers available at additional cost. Pet-friendly, with 24-hour onsite superintendent. Steps to transit, dining, shopping, and entertainment, The Whitney delivers brand new, best in class rental living in Midtown. (id:47351)
292 Woodward Avenue
Milton, Ontario
Discover 292 Woodward Ave, a delightful bungalow nestled in the heart of Old Milton. This fully renovated home features new floors, many upgrades with thousands spent on renovations! There are three inviting bedrooms on the main level, and a fully finished basement complete with 2 bedrooms, 2 washroom and a kitchen with separate entrance. The expansive backyard offers pool-sized potential and a spacious interlocking patio, ideal for entertaining. With a generous 70*158 lot, there is plenty of room to suit all your needs. The interlocking driveway accommodates up to six vehicles, and the 1.5-car heated garage boasts a newer insulated door, vinyl siding, and updated eavestroughs. One of the standout features of this property is its serene location next to green space, no houses behind, ensuring added privacy and tranquility. (id:47351)
