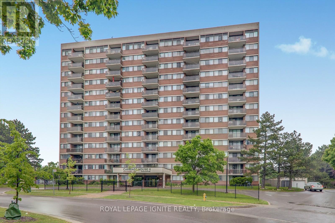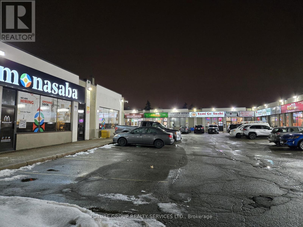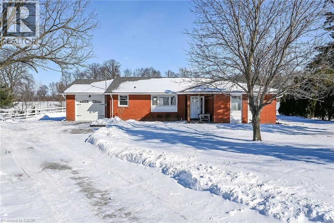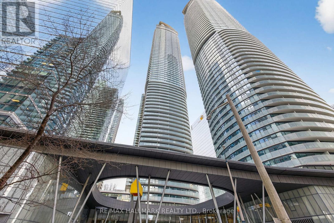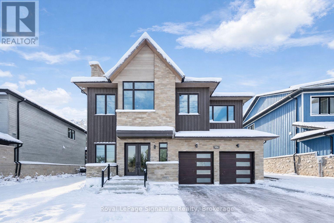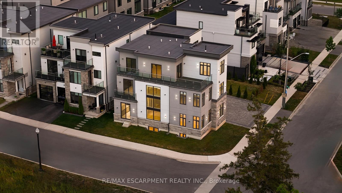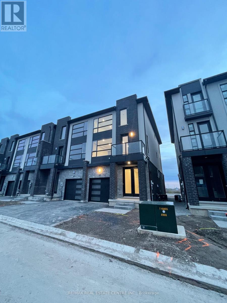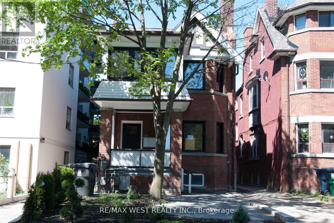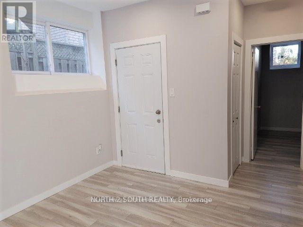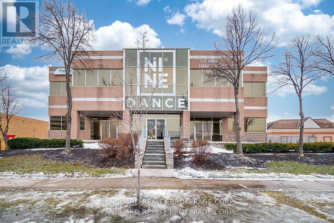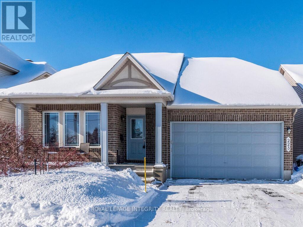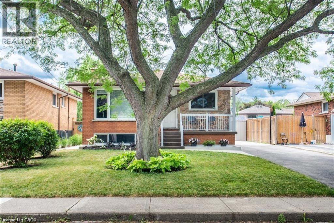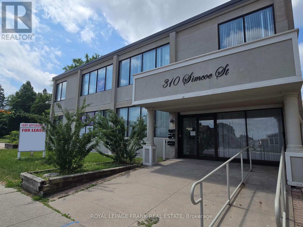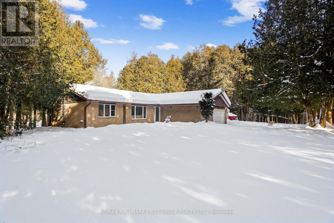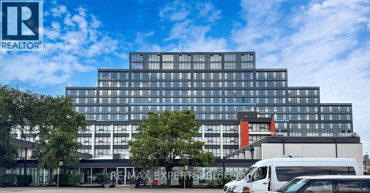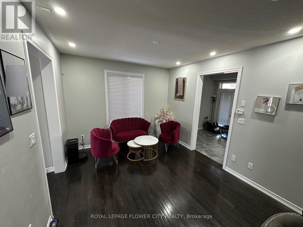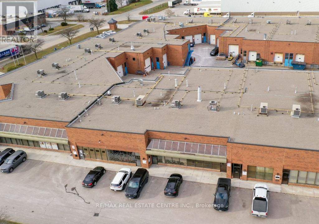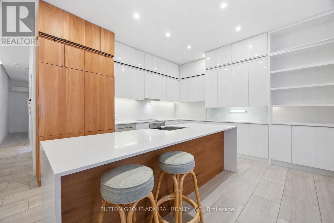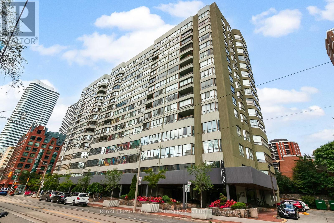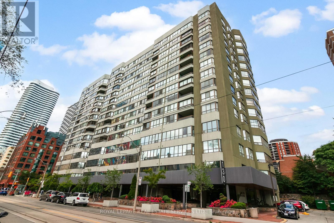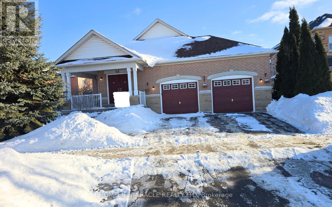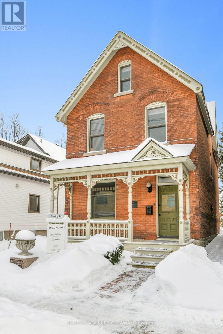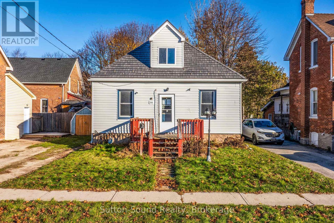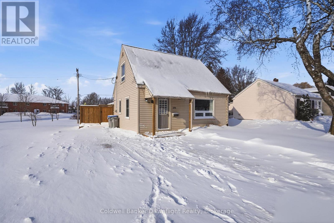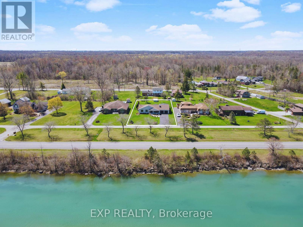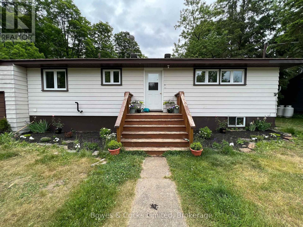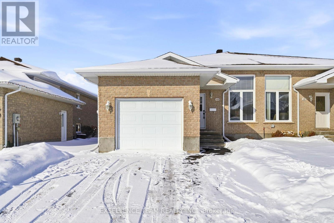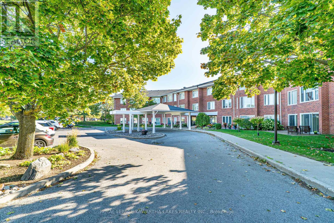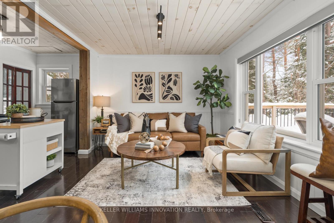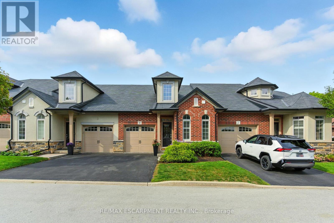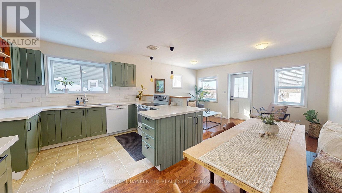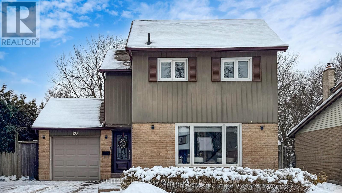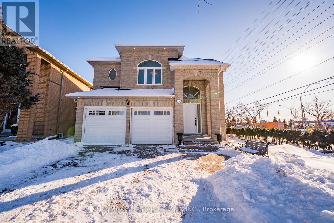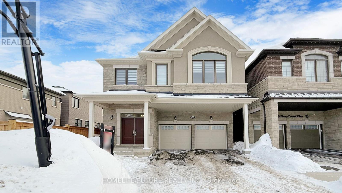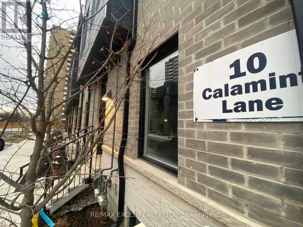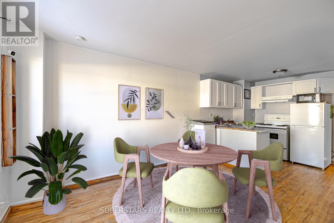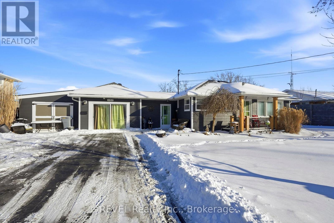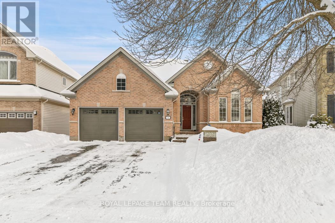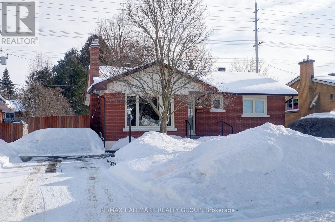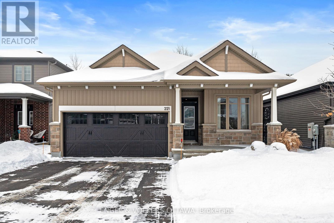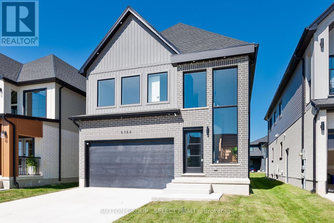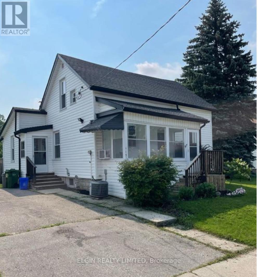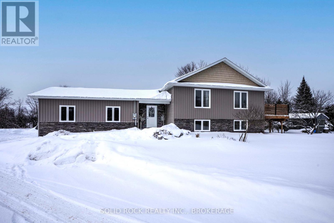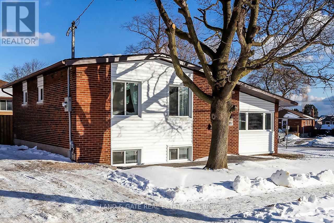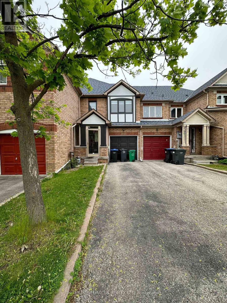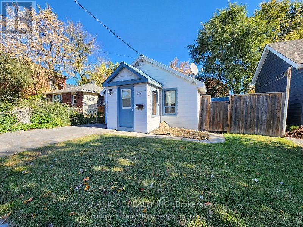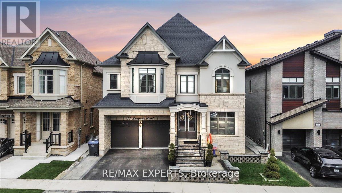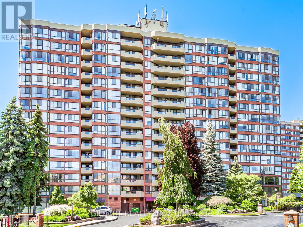303 - 99 Blackwell Avenue
Toronto, Ontario
Welcome to this freshly and fully renovated corner-unit condo, showcasing brand-new modern finishes throughout and offering a bright, spacious layout with added privacy and natural light. This move-in-ready home features all-new appliances backed by a 3-year transferable warranty, while maintenance fees include all utilities for exceptional value and peace of mind. Residents enjoy premium building amenities including a fitness centre, indoor pool, sauna, squash/racquet court, billiards, table tennis, party/meeting room, and visitor parking. The location is unbeatable-TTC bus stops just seconds away, minutes to Highway 401, and close to excellent schools such as Lester B. Pearson Collegiate Institute, St. Mother Teresa Catholic Secondary School, Berner Trail Public School, and Dr Marion Hilliard Senior Public School, with Centennial College and University of Toronto Scarborough also nearby. Located steps from Malvern Mall, Toronto Public Library, Parks, Malvern Community Centre, Grocery Stores, Restaurants, Gyms, and everyday essentials, this turnkey condo is ideal for first-time home buyers, retirees or investors seeking a beautifully renovated property in a highly connected and growing neighbourhood. (id:47351)
Unit 15b - 1960 Lawrence Avenue E
Toronto, Ontario
Restaurant unit for lease in Saag Food Plaza located at 1960 Lawrence Ave. Brand new from ground up with new kitchen exhaust system (12ft hood), HVAC, electrical, lighting, plumbing etc. Currently under renovations; expected completion by mid Feb. Tenant to install own flooring, personal cooking equipment. No competition allowed with existing tenants/see site for current types of food sold. No LLBO allowed. (id:47351)
4024 River Road
Caledonia, Ontario
Experience the joy & benefits of rural living - while enjoying Caledonia's popular amenities mins down scenic River Road. Located in sought after Oneida Township - an agricultural area renowned for rolling farm fields & one of Ontario’s best public school systems - 20/25 min commute to Hamilton. Incs extensively renovated (btw 2020-22) brick bungalow situated on 105x190.50 lot overlooking fields & forests savoring the beautiful Spring fragrances of neighboring wild flower farm. Introduces 1559sf of stylish living space, 1027sf basement, 500sf 4ft hi crawl space + 400sf heated garage ftrs insulated/plywood clad interior-2022 & insulated garage door-2024. Paved driveway complimented w/recent armor stone landscaping-2025 - extends to versatile 10x20 rear yard shed & freshly poured 30x14 concrete private entertainment patio. Open concept main floor showcases bright living room embracing the warmth of wood burning fireplace augmented w/4 panel bay window plus 2-sided brick accent wall separating dining room - design flows to multi-purpose room - suitable for den, office or 3rd bedroom enjoying rear yard WO - continues to gorgeous new kitchen-2021 sporting brilliant white uppers, contrast blue lower cabinetry + island, tile back-splash & quality SS appliances. South-wing boasts modern 4pc main bath flanking spacious primary bedroom & sizeable 2nd bedroom. Convenient 2nd outside front door accesses mud room offering entry to garage & fully renovated 2pc bath-2025 incorporating laundry station. X-wide staircase descends from garage to unspoiled basement - waiting to create personal finish w/elevated door opening to spray foam insulated crawl space incs concrete floor providing dry storage space. Extras - p/g furnace/AC-2020, added attic insulation-2025, premium laminate flooring-2019, interior doors/hardware/baseboard/trim-2021, 100 amp hydro-2020, new vinyl windows s'2020, eaves/downspouts-2025, 4000g cistern, UV purification & septic. Attractive & Affordable Country Gem (id:47351)
2301 - 14 York Street
Toronto, Ontario
Luxury Living with Lake Views in the Heart of Downtown Toronto. Welcome to this bright and spacious 3-bedroom, 2-bathroom suite at the prestigious ICE Condo Residences. Featuring a functional open-concept layout, high ceilings, built-in stainless steel appliances, and a walk-out balcony with stunning lake and city views, this south-facing unit is filled with natural light. Enjoy 24-hour concierge and security in an amenity-rich, Scandinavian-designed building with direct access to the P.A.T.H. Steps to Union Station, Scotiabank Arena,Rogers Centre, CN Tower, Harbourfront, and the Financial District. Surrounded by world-class dining, entertainment, and daily conveniences including Longo's, LCBO, and Starbucks. Investor Alert: Low price per square foot with excellent short-term rental and Airbnb potential. A rare opportunity to own a highly functional 3-bedroom suite in one of Toronto's most desirable downtown locations. (id:47351)
106 Dorothy Drive
Blue Mountains, Ontario
NEW PRICE! Embrace the pinnacle of luxury living in the coveted Camperdown community. This custom-designed chalet by award-winning designer Jane Lockhart is your perfect 4 season getaway. Just a 3-minute drive from the renowned Georgian Peaks Ski Hill and Georgian Bay golf club, this home blends timeless elegance with exceptional comfort. Featuring 6 bedrooms and 5 bathrooms, it offers the perfect retreat for both relaxation and entertainment. The striking exterior showcases impeccable craftsmanship and sophisticated architectural design. The loggia, an ideal space for outdoor entertaining, includes an outdoor fireplace and Phantom screens, seamlessly connecting indoor and outdoor living perfect for enjoying the fresh mountain air and breathtaking views. Inside, you'll discover a custom kitchen and apres-ski wet bar, complete with bespoke cabinetry, beautiful hardwood floors, and soaring ceilings throughout. The open-concept layout invites gatherings with family and friends, with each room thoughtfully designed to be a focal point of comfort and style. The spacious floor plan includes six generously sized bedrooms, providing plenty of space for family and guests. The finished basement offers additional versatile space, perfect for entertainment, relaxation, or recreation whether you envision a home theatre, games room, or fitness area. Enjoy life in the beautiful Southern Georgian Bay, just minutes from Thornbury, Blue Mountain Village, and downtown Collingwood. Reach out for more information and to schedule your private showing! (id:47351)
4 Sunrow Gate
Hamilton, Ontario
A rare opportunity by the lake, this stunning three-storey home offers over 5,000 sq. ft. of beautifully finished living space with breathtaking lake views from multiple levels. Set on a premium corner lot just steps from the waterfront and marina, the home features 6 bedrooms, 7 bathrooms, and two full kitchens-perfect for both everyday living and hosting with ease.A grand foyer with soaring ceilings and polished porcelain floors sets an elegant tone from the moment you arrive. The main level flows effortlessly, featuring a formal dining room, private home office, and a welcoming family room filled with natural light. Wide-plank white oak floors, custom millwork, designer lighting, and oversized windows create a space that feels both refined and inviting.The kitchen is a true showpiece, designed for those who love to cook and entertain, with custom cabinetry, quartz countertops, and premium stainless steel appliances.Upstairs, the second level offers three spacious bedrooms, each with its own ensuite and private balcony overlooking the lake. The primary suite is a peaceful retreat, complete with a spa-inspired five-piece ensuite and an oversized terrace-ideal for enjoying sunsets over the water.The third level adds incredible flexibility with two additional bedrooms, a loft with wet bar, and a quiet study nook-perfect for relaxing, entertaining, or working from home.The finished lower level includes a second kitchen, recreation room, full bathroom, and sixth bedroom, offering an ideal setup for guests or multigenerational living.Professionally landscaped grounds feature a stone interlock driveway, newly planted trees for privacy, a newer fence, and a three-car garage. Just a short walk to the waterfront, marina, schools, and boutique shops, this home offers a rare blend of luxury, space, and lifestyle. Luxury Certified. (id:47351)
63 Warren Trail
Welland, Ontario
Welcome To This Beautiful 3-Level Townhome In The Heart Of Welland. This Modern Live-Work Concept Townhome Comes With 4 Spacious Bedrooms 3 Full Bathrooms & 2 Car Parking's! An Appealing Bright Modern Design With An Open Concept Kitchen & All Upgraded Built In Appliances. Hosting Premium Finishes And Features Throughout! This Townhome Also Comes With An Option To "Live/Work" From Home With An Office/Store Commercial Unit Also Available For Lease On The Main Level With It's Own Separate Entrance Fronting Onto Ontario Road! Walking Distance To The Welland Hospital & Close To Highways, Grocery Stores And Schools. This Townhome Is Vacant & Available For Possession Immediately. (id:47351)
4 - 152 Dowling Avenue
Toronto, Ontario
A 1-Bedroom Basement Apt In The Heart Of Parkdale ** This Is Walkers Paradise With A Walk Score Of 83 Where Your Daily Errands Do Not Require A Car! Nearby Parks Include Masaryk Park, Beaty Boulevard Parkette And Melbourne Parkette. Walking Distance To T.T.C. And Near By Shops. All This While Enjoying An Upgraded Kitchen And The En-Suite Laundry** (id:47351)
Bsmt - 29 Gore Drive
Barrie, Ontario
RENOVATED!!! Discover a bright and spacious basement suite in Southwest Barrie! This newly renovated 2022 unit features 2 bedrooms, 1 large bathroom with a stand-up shower, and an on-suite laundry/dryer for your convivence. The 8.5 Ft ceilings and large new windows allow for ample natural light throughout the space. The modern kitchen is equipped with a gas stove, dishwasher, and plenty of storage. Located in a family-oriented neighbourhood, this legal address with mailbox at 29 Gore Dr Barrie Unit 1 is available now. Don't miss this opportunity! (id:47351)
2nd Floor - 2077 Rutherford Road
Vaughan, Ontario
Sublease opportunity available until June 2027, with the potential to enter into a new direct lease with the landlord prior to lease expiry, subject to covenant and at the landlord's sole discretion.Prime second-floor, modern space located in the City of Vaughan. Turn-key and fully finished, featuring abundant natural light with wall-to-wall windows. Currently operating as a dance studio, the space includes four large studios, four change rooms, three washrooms, two showers, a kitchenette, costume room, and storage room. All measurements are attached to the listing.Ideal for continued use as a dance studio or for fitness, Pilates, yoga, performance arts, private school, tutoring, kickboxing, ballroom or salsa dancing, and more. Ample free surface parking available. Excellent location directly across from the Rutherford GO Train Station. (id:47351)
223 Willow Creek Circle
Ottawa, Ontario
Check out this great Minto built detached bungalow in a sought-after area in Barrhaven. This well-designed bungalow offers open concept living with two large bedrooms on the main level, two full bathrooms, and a formal dining room, eating area and breakfast bar. The nicely equipped kitchen has a gas stove, plenty of storage and easy access to a back deck and BBQ area. The lower level will not disappoint with two large bedrooms, full bathroom, den craft area, and recreation room. Come take a look! 24 hours irrevocable on all offers. (id:47351)
47 Atwater Crescent Unit# Main Floor
Hamilton, Ontario
Executive style 3-bedroom bungalow main floor rental. This newly renovated open concept style home features a gourmet kitchen with large island, stainless steel appliances (gas stove) & spacious living room and family room, all with tons of natural light. New washer/dryer. Upgraded 5pc bathroom. 2 car driveway and garage. Located on a very quiet street in a family friendly neighborhood, minutes walk from Mohawk College, grocery stores, restaurants, entertainment, public transportation, and so much more. Tenant responsible for 70% of utility cost. Credit report, rental application and references required. (id:47351)
205 - 310 Simcoe Street S
Oshawa, Ontario
Affordable + Convenient Professional Space in Oshawa close to HWY 401 & Future GO Station. Zoning allows both office + personal services and school type uses: flexible for multiple kinds of businesses! Building includes good parking + common washrooms & elevator access. Easy & Quick access to HWY 401, and close to rapidly growing Downtown Oshawa + Future GO Station. Good choice for lawyers, accountants, classes + seminars, and more. Considerable move-in incentives available for qualified Tenants leasing on qualified terms. (id:47351)
6200 Campbell Road
Port Hope, Ontario
Classic charm meets country living in this timeless brick bungalow on 25 forested acres. Offering the ease of one-level living with the added flexibility of a finished lower level and separate entrance, this home suits multigenerational families or those seeking in-law potential. A covered front entrance leads into bright and airy principal rooms where natural light pours through a large picture window in the living room, framing serene views of the surrounding landscape. A cozy wood stove with a stone hearth adds warmth and character. The open-concept dining area features a walkout to the back deck, which is ideal for outdoor entertaining or simply enjoying peaceful country mornings. The kitchen is stylish and functional, with white cabinetry, matching appliances, and a classic tile backsplash. Two spacious main-floor bedrooms, each with its own full ensuite, while a powder room off the front hall serves guests comfortably. Downstairs, the finished lower level expands the living space with a generous rec room, games or media room, office area, large bedroom, and laundry room with ample storage. A separate entrance provides privacy and versatility for extended family or guests. Outdoors, take in the sights and sounds of nature from the deck or explore the surrounding forest. The attached garage includes an additional storage room, extending versatility. All this country tranquility is just 10 minutes from town amenities and convenient 401 access, a perfect blend of seclusion and accessibility. Note: NEW Furnace installed September 2025. (id:47351)
204 - 600 Dixon Road
Toronto, Ontario
Exceptional Opportunity To Lease A Brand-New Office Suite At The Prestigious Regal Plaza Corporate Centre. This 785 Sq. Ft. Suite Is Ideally Located On The Second Floor Directly In Front of The Elevator, Offering Excellent Visibility And Effortless Client Access. Featuring Floor-To-Ceiling Windows, The Space Is Filled With Abundant Natural Light, Creating A Bright And Professional Environment.As An Added Incentive, The Unit Is Currently Undergoing Renovations At The Landlord's Expense,Allowing Prospective Tenants To Transition Seamlessly Into A Refined, Move-In-Ready Workspace Without The Challenges Of Leasing A Shell Unit. Renovations Include Elegant Flooring, Modern Light Fixtures, And Finished Walls, offering Immediate Value And Reduced Upfront Costs.Common Washrooms Are Conveniently Available Throughout The Floor For Guests And Staff. Regal Plaza Is Surrounded By Numerous Nearby Amenities, Upscale Dining Options, And Luxury Restaurants, Enhancing The Daily Business Experience. Includes One Underground Parking Space Plus Ample Visitor Parking.Strategically Located Minutes From Toronto Pearson International Airport, The Toronto Congress Centre, And With Easy Access To Highways 401, 409, 427 & 27. Regal Plaza Is A Premier Mixed-Use Development Featuring Executive Offices, Ground-Floor Retail, A Hotel, And A Striking Central Atrium. Landlord Motivated. Immediate Availability. (id:47351)
38 Walbrook Road
Brampton, Ontario
Gorgeous Four Bedroom Semi-Detached . Beautiful 9Ft Ceiling With Hardwood Flooring On Main Floor. Separate Family And Living Room With Exclusive Dining Area. Spectacular Pot Lights. Double Door Entry. Oak Stairs. Close To Shopping Plaza Walmart/Banks/Schools/Transit And Mount Pleasant Go Station. Basement not included. Tenant pays 70% utilities. Separate exclusive laundry on second floor. Two car parking spots, one inside garage and one on driveway. (id:47351)
9 - 5775 Atlantic Drive
Mississauga, Ontario
Commercial Space For Rent. Ideal For Office/Industrial Retail Use. Main Floor Unit, Common Parking Outside Front Door. High Demand Dixie And Hwy 401 Area. Rent $2,800.00 A Month Includes Tmi and Water. Current Layout is Open and has a 2 Piece Washroom. Perfect For Professionals, Lawyers, Accountants, Financial, Realtors And Mortgage Agents. Ready For Immediate Possession. Please NOTE: there is no warehouse space or garage drive in doors or dock level doors, only front of the unit available for rent. Heat and Hydro is Extra (id:47351)
#2 - 1024 Queen Street W
Toronto, Ontario
A rare walk-up residence at Queen & Ossington featuring a huge private patio oasis in the heart of the city. This exceptionally large and bright suite is filled with natural light thanks to windows on both sides of the unit, creating brightness from all angles throughout the day. High ceilings and an open layout add to the sense of space, offering far more room and storage than typical rentals in the area.The unit has been meticulously renovated with high-quality finishes throughout, anchored by a large kitchen with extensive cabinetry and storage, premium appliances, integrated fridge/freezer, cooktop, and in-suite laundry. The fully renovated bathroom features a spacious glass stand-up shower, modern fixtures, and oversized windows. Designed for both everyday living and entertaining, the space offers generous living areas, exceptional storage( including a pull down murphy bed), and rare outdoor space, making it a true standout. This is not your typical Queen West rental and has even been featured in architectural and design publications.Located steps from the best of Queen West and Ossington, with top shops, restaurants, cafés, nightlife, and TTC right at your doorstep. A rare opportunity offering exceptional space ,light, storage, and value in one of Toronto's most vibrant neighbourhoods. Possible to include an additional studio/ live/work space in the building at an extra cost. (id:47351)
609 - 130 Carlton Street
Toronto, Ontario
The Exceptional use of 1936 Square Feet is found in this Three Bedroom Split plan (and 3rd bedroom can be an expansive family room), Two Full Bathrooms with an Expansive Family Room. A large family sized Chiefs Windowed Gourmet Kitchen features a Generous eating area and an Abundance of customized Kitchen cabinetry. The expansive Combined Open Concept Living and Dining room space creates a most innovative and striking design in the living space of the floorplan and its flow of space. The Primary Bedroom Suite features Two Walk-in Closets, a Large Primary Bathroom and Hardwood Flooring. 130 Carlton features 24/7 Concierge Services, an Indoor Pool, Gym, Squash Court, Meeting Rooms, Library, a Party Room, a Rooftop Garden, Bike Storage and Visitor Parking. Discover Downtown Living at its Best. 130 Carlton is at the Centre of the City, steps to TTC, Metropolitan Toronto University, University of Toronto, Iconic Flagship Loblaws Store, a short walk to Cabbagetown, Shopping and a short walk to the Financial District. (id:47351)
609 - 130 Carlton Street
Toronto, Ontario
The Exceptional use of 1936 Square Feet is found in this Three Bedroom Split plan (and 3rd bedroom can be an expansive family room), Two Full Bathrooms with an Expansive Family Room . A large family sized Chiefs Windowed Gourmet Kitchen features a Generous eating area and an Abundance of customized Kitchen cabinetry. The expansive Combined Open Concept Living and Dining room space creates a most innovative and striking design in the living space of the floorplan and its flow of space. The Primary Bedroom Suite features Two Walk-in Closets, a Large Primary Bathroom and Hardwood Flooring. 130 Carlton features 24/7 Concierge Services, an Indoor Pool, Gym, Squash Court, Meeting Rooms, Library, a Party Room, a Rooftop Garden, Bike Storage and Visitor Parking. Discover Downtown Living at its Best. 130 Carlton is at the Centre of the City, steps to TTC, Metropolitan Toronto University, University of Toronto, Iconic Flagship Loblaws Store, a short walk to Cabbagetown, Shopping and a short walk to the Financial District. (id:47351)
28 Rouge Bank Drive
Markham, Ontario
Bright and spacious main-floor suite of a raised bungalow located in the highly sought-after Legacy community in Markham is available for lease. This well-maintained raised bungalow features three generously sized bedrooms, two full washrooms, and a warm open-concept living and dining area filled with natural light. The unit includes a private washer and dryer and two parking spaces, ideal for families and professionals. Situated directly across from the highly rated Legacy Public School in Markham and just minutes from Highway 407 and Markham-Stouffville Hospital. Enjoy close proximity to parks, walking trails, grocery stores in Markham including Walmart and Longo's, as well as restaurants, and banks. This main-floor home for lease in Markham offers exceptional comfort, convenience, and accessibility. (id:47351)
120 Boteler Street
Ottawa, Ontario
A completely restored and thoughtfully modernized example of 1899 architecture, this exceptional Lower Town residence seamlessly blends historic character with contemporary performance. Between 2007 and 2009, the home underwent an extensive, architect-led restoration by Urban Keios, with structural and mechanical engineering by Houle Chevrier, ensuring heritage integrity while incorporating modern systems and efficiencies. The exterior showcases charming gingerbread detailing, with original brickwork meticulously repointed and selectively replaced where required. The original front porch and façade were carefully restored and faithfully reproduced, while the rear façade has been updated with wood siding. The iconic original front door - complete with its charming bell ring-was preserved and relocated to the front entry. The east foundation wall has been recently excavated and professionally waterproofed. Inside, the home offers a rare combination of historic craftsmanship and modern infrastructure. The original staircase and handrails have been restored, complemented by custom solid-core interior doors, trims, and baseboards reproduced from original profiles found on site. Engineered hardwood floors grace the main level, while the original pine floors have been restored and reinstalled on the second and third levels. Comfort and efficiency were central to the renovation. Original hot water radiators were replaced with a modern forced-air heating and cooling system, supplemented by electric underfloor heating in both second-level bathrooms. Custom wood double-hung windows and new window sills on the east side further enhance performance and authenticity. Major infrastructure upgrades include a new sewer line separated from the neighbouring property (2009), a new water service and meter, and a new underground 200-amp hydro and gas service. A rare offering, this residence stands as a beautifully restored and fully modernized heritage home. (id:47351)
360 16th Street W
Owen Sound, Ontario
Discover the potential in this four-bedroom, one-bathroom home set in a great neighbourhood just minutes from Kelso Beach. With good bones, a solid exterior, and a classic layout, this property is ready for someone with vision to bring it back to life. Inside, the home requires top-to-bottom renovations, offering a blank canvas to design the spaces exactly how you want them. The generous bedroom count, mature surroundings, and convenient location near parks, waterfront, and local amenities make this an exceptional opportunity for renovators, investors, or anyone looking to create their dream home. Unlock the value and transform this well-located property into something truly special. (id:47351)
379 Marlborough Street
South Huron, Ontario
Welcome to 379 Marlborough Street, a charming and well-maintained home ideally located in a quiet westside neighbourhood of Exeter, just minutes from schools, places of worship, and downtown amenities.This inviting 2-bedroom, 1-bath home offers a bright and open main level with a seamless living and dining area, perfect for everyday living and entertaining. The main floor has been refreshed with new flooring, trim, and paint, with original hardwood flooring preserved underneath for future potential.The fully updated bathroom (2025) has been completely gutted and redesigned, featuring a modern finish and durable tile flooring. All windows throughout the home are newer, providing excellent natural light and energy efficiency.To the rear of the home, you'll find a large storage and utility area that houses the laundry and offers convenient access to the backyard. Step outside to enjoy the private backyard, complete with a large wrap-around deck (2024) and a garden shed-an ideal space for relaxing, gardening, or hosting friends and family.Additional highlights include a spacious driveway with parking for up to four vehicles, roof shingles replaced in 2020, a furnace installed in 2017, and a spray-foamed crawl space (2024) for improved insulation and comfort.This move-in-ready home combines thoughtful updates with a fantastic location, making it a wonderful opportunity for first-time buyers, downsizers, or anyone looking to enjoy peaceful living close to town. (id:47351)
2189 Niagara Parkway
Fort Erie, Ontario
WATERFRONT LUXURY MEETS SMART LIVING ON THE NIAGARA PARKWAY! Discover the lifestyle you've always dreamed of at 2189 Niagara Parkway, where luxury, convenience, and breathtaking views come together to create an extraordinary home. Perfectly positioned on a 0.5-acre lot along the prestigious Niagara River, this fully renovated bungalow offers a rare opportunity for elegant, easy living. Wake up to serene river views, have your boat docked just steps away with potential docking rights across the road, and enjoy a home that checks every box for comfort, style, and modern technology. From the moment you walk inside, you'll be captivated by the thoughtfully designed spaces. The custom kitchen is a true showpiece, featuring high-end finishes, granite countertops, a downdraft vented cooktop, and extensive cabinetry - perfect for any culinary enthusiast. The spacious living room, with a cozy gas fireplace and stunning water views, sets the stage for both relaxation and entertaining. The luxurious primary bedroom boasts a walk-in closet and a spa-like ensuite with quartz countertops, while the main-floor laundry room makes one-level living a breeze. Step into your private backyard retreat, where a three-season sunroom flows seamlessly to a large deck, perfect for indoor-outdoor living. The fully fenced yard is an entertainer's dream, featuring two gazebos, a gas BBQ, a fire table, and plenty of space to gather with family and friends. Every detail has been carefully curated to elevate your lifestyle from the potential docking rights across the street to the integrated smart home features, including a Smart Hub for interior lighting, Gemstone exterior lights, a Honeywell thermostat, and a Hunter sprinkler system, all controllable via app or voice command with Google, Alexa, or Apple. More than just a home, 2189 Niagara Parkway is your gateway to a life of waterfront beauty, modern convenience, and timeless elegance. (id:47351)
1052 Estates Road
Highlands East, Ontario
Welcome to 1052 Estates Road in desirable Dyno Estates, located on a quiet corner lot at the end of the street just off Dyno Road, offering a spacious 5 bedroom, 2 bathroom home full of potential and endless possibilities. This versatile property features a fully finished basement with a second kitchen and separate entrance, making it ideal for in-law living, rental income, home business or extended family. The main level offers bright and functional living space with many updates throughout, while the attached single car garage provides convenient parking and storage. Enjoy the peaceful hillside views from the attached screened room, perfect for relaxing or entertaining, and take in the beautiful flower gardens on either side of the front porch. Practical features include a school bus stop right at the end of the road by the mailboxes, a G-Link generator hook-up for peace of mind during power outages, and municipal water that is tested weekly and still functional without hydro. Ideally located 17 minutes to Apsley village for everyday amenities and approximately 20 minutes to Bancroft and 37 minutes to Haliburton, this property offers the perfect balance of rural charm, convenience and opportunity close to multiple lakes and trails for endless enjoyment year round! (id:47351)
149 Heritage Place
Cornwall, Ontario
Welcome to 149 Heritage Place in Cornwall - a home where over 20 years of memories were made. From watching children grow up, to grandkids playing and even a marriage proposal, this home has been deeply loved and well cared for.T his 2+1 bedroom, 2 full bathroom semi-detached home with a garage offers a functional layout perfect for families or those looking to downsize without compromise. The living room was the heart of the home, ideal for gatherings and everyday life, while the spacious kitchen was designed for real family meals and connection. The finished lower level provides additional living space, great storage, and flexibility for a rec room, guest space, or home office. Outside, enjoy a covered patio area and a fully fenced yard, perfect for relaxing, entertaining, or letting kids and pets play safely. In a desirable area close to parks, schools, amenities, and just minutes to Tim Hortons, this home offers both comfort and convenience. At the Seller's request: 48 hours irrevocable on all offers. (id:47351)
108 - 2 Heritage Way
Kawartha Lakes, Ontario
Carefree condo living and peace of mind await in this bright 1-bedroom, 1 four-piece bathroom unit at Heritage Way in Lindsay. Unit 108 features desirable southern exposure, filling the space with natural light, plus a sunroom with walk-out to your private interlock patio. Freshly painted with new flooring, this move-in-ready condo offers comfort and convenience. The monthly condo fee of $565 covers water, building insurance, parking, and guest parking, along with a convenient storage locker. Residents enjoy access to excellent amenities including a clubhouse, heated swimming pool, tennis courts, games room, fitness centre, banquet area, and workshop. Ideally located close to all amenities Lindsay has to offer, including hospital, community care centre, shopping, parks, and transit. Secure building with keyed entry only. A fantastic opportunity for low-maintenance living in a safe and welcoming community. (id:47351)
469 Rowanwood Road
Huntsville, Ontario
Tucked quietly into one of Muskoka's most vibrant year round communities, this updated four season waterfront access cottage feels like a place you arrive at and immediately exhale. Huntsville continues to stand out as one of the strongest cottage markets in the region, drawing people back season after season with its ski resort, golf courses, charming downtown, dining, and lively energy that never fades with the weather. This two bedroom cottage captures everything people love about lake life, without the overwhelming price tag. Natural light pours through the space, wrapping each room in warmth and creating that instant cosy feeling that makes you want to stay awhile. With approx. 50ft of frontage and direct boating access into Mary Lake, your days unfold naturally here. Morning paddles, afternoons on the dock, quiet swims out to open water, or hopping on your favourite watercraft to explore more than 40 miles of connected boating through Mary Lake, Lancelot Creek & Penfold Lake. There is always somewhere new to wander. The south facing deck will quickly become your favourite place. Long sunny days melt into relaxed evenings, whether it is coffee in the morning, lounging in the afternoon, or watching the stars come out at night. The private yard invites barefoot afternoons, family time & space for pets to roam, complemented by a storage building and a loft-style bunkie that makes hosting guests effortless. Surrounded by mature trees, it feels peaceful and private here while still being close to town. Excellent cell reception makes remote work easy, and forced air heating, central air, and a drilled well create peace of mind. Whether you are looking for a starter cottage, a smart investment, or a simple place to reconnect with the water, this is one of those rare properties where nothing feels complicated. Just arrive, settle in, and let Muskoka do what it does best. This is where easy days turn into lasting memories, and where lake life finally feels within reach. (id:47351)
4 Burgundy Grove
Hamilton, Ontario
Welcome to 4 Burgundy Grove, an executive-style bungaloft designed for those looking to downsize without compromise. With exterior maintenance taken care of, you can relax and enjoy almost 1,700 sq ft of elegant living space paired with a finished lower level for added versatility. The main floor offers a thoughtful layout with a primary suite featuring two closets and a spacious five-piece ensuite, ensuring comfort and convenience. At the front of the home, a bright office/den or sitting room and a two-piece powder room create the perfect work-from-home or guest-friendly space. The open-concept kitchen, dining and living area is ideal for entertaining, flowing seamlessly onto a private patio with wrought iron fencing overlooking peaceful greenspace. Upstairs, the loft level presents a large family room and a second generously sized bedroom with its own ensuite, perfect for guests or extended family. The finished basement extends the living space with a second family room, two additional bedrooms, a full bathroom and plenty of storage. Located in Ancaster's sought-after Meadowlands community, this home is close to shopping, dining, and everyday conveniences, with easy highway access for commuters. RSA. (id:47351)
135 Simcoe Street
Orillia, Ontario
Move-In Ready, Modern Two Bedroom, One Bathroom Bungalow Near Lake Simcoe!Perfect for a wide variety of buyers, this 1,000 sq. ft. bungalow offers a seamless blend of style and function.Things You Will Love About This Home:1. An updated Chef-Inspired Kitchen: Featuring stunning sage cabinetry, premium quartz countertops, and a modern open-concept flow into the dining and living areas.2. Bright & Airy Interiors: Large windows, a functional layout, newer central air conditioner (2023) and warm wood flooring throughout create an inviting, move-in-ready atmosphere.3. Main Floor Convenience: Enjoy a spacious 4-piece bathroom and dedicated main floor laundry-no stairs required.4. Massive Backyard: An incredible 218 ft. deep irregular lot that is fully fenced, providing a private yard for kids, pets, or gardening, complete with a storage shed, deck and patio. Updated eaves and soffit in 2021. 5. Exceptional Storage: A full crawl space, 5 ft. tall (71" between rafters) offers massive storage potential, concrete floors, a sump pump, 100-amp service, and owned water heater.6. Prime Location: Ideally situated within walking distance to Lake Simcoe, close to local schools, and seconds from Highway 12 for an easy commute.This turnkey gem is ready for you to just turn the key and enjoy. (id:47351)
20 Springburn Crescent
Aurora, Ontario
Wonderfully maintained by the current owners, this charming home is ideal for first-time buyers or those looking to downsize. Tucked away on a quiet street in the highly sought-after community of Aurora Highlands, this property sits on a generous 50 ft x 135 ft lot, surrounded by newly built homes throughout the neighbourhood.The main floor features a convenient 2-piece powder room, a bright open-concept living area with large windows, and a well-appointed kitchen offering ample cabinetry and brand-new stainless steel appliances. Upstairs, you'll find three spacious bedrooms with plenty of closet space and a 4-piece family bathroom, creating a functional and comfortable layout.The finished basement adds even more living space, complete with a laundry room, an additional 4-piece bathroom, and a versatile recreation room-perfect for entertaining family and friends.Step outside to your private backyard oasis: 135 feet deep, featuring a large deck ideal for summer gatherings, mature trees, and plenty of green space to enjoy.Conveniently located close to parks, top-rated schools, transit, and all amenities, this home offers an incredible opportunity to live in one of Aurora Highlands' most prestigious neighbourhoods. Don't miss it! (id:47351)
2241 Old Rutherford Road
Vaughan, Ontario
Welcome to 2241 Old Rutherford Road, a beautifully maintained 4-bedroom, 3-bathroom detached home offering over 2,500 sq. ft. of above-grade living space in a highly convenient Vaughan location.The main floor features a grand open-to-above foyer, formal living and dining rooms, and a spacious eat-in kitchen with ample cabinetry and a centre island that flows seamlessly into the family room with a cozy gas fireplace. Hardwood flooring throughout adds warmth and continuity. A 2-piece powder room and direct access to the garage complete this level.Upstairs, the private primary suite includes a walk-in closet and updated 4 piece ensuite. Three additional well-sized bedrooms share an updated 3 piece bathroom, while second-floor laundry adds everyday convenience.The basement offers excellent versatility with a large recreation room and cantina, ideal for additional living space, a home gym, or storage. Sliding doors from the kitchen lead to a backyard with a large deck-perfect for entertaining and outdoor enjoyment.Located minutes from Vaughan Mills, Canada's Wonderland, top-rated schools, parks, transit, and major highways, this home offers the ideal balance of space, lifestyle, and location. (id:47351)
1572 Honey Locust Place
Pickering, Ontario
Introducing Mattamy's Valleyview Model With A Captivating French Chateau Elevation. Main Floor Open Concept Dining, Living And Kitchen. Modern Kitchen With Stainless Appliances. 9' Foot Ceiling And The Second Level Boasts Three Bathrooms, Including An Expansive Family Room, Ideal For Accommodating Larger Families. Side Entrance With Finished Basement Two Bedrooms, Kitchen And Full Washroom. Notable Upgrades Include 9-Foot Ceilings On Both The Main Floor And Second Level, Elegant 8-Foot Doors With Black Hardware, Quartz Countertops With A Waterfall Feature And Backsplash, Premium Light Fixtures, A Distinctive Accent Wall, Hardwood Flooring Throughout, Calcutta Tiles, Wrought Iron Spindles On The Stairs, Enlarged Windows On The Second Level, A Luxurious Soaker Tub, And Numerous Other Upgrades. Nestled In Pickering Mulberry, A Well-Conceived Master-Planned Community. (id:47351)
61 - 10 Calamint Lane
Toronto, Ontario
Stunning 1267 Sq Ft 3-Brs Freehold Townhouse(POTL) With 1 Parking in Prime Scarborough L'Amoreaux Community Location.Brand-New, Never-Lived.It Offering a Perfect Mix of Luxury Style&Convenience In The Heart of Scarborough. This Exceptional Property Features:1267 Sq Ft Of Beautifully Designed Living Space.3 Spacious Brs ***Each With Its Own Private Ensuite Bathroom*** Providing Ultimate Comfort And Privacy.High-End Finishes Throughout: Gorgeous Upgraded Laminate Flrs & Open Concept Layout Create An Open And Airy Atmosphere.Energy Efficient Windows ,Natural Oak Staircase Treads and Handrails Adds A Touch Of Elegance.Balconies/Terraces w/Aluminium Railings For A Sleek Finish Throughout The Home.Quartz Countertops In The Kitchen And All Bathrooms, Adding A Luxurious Touch.Stainless Steel Appliances.Frameless Kitchen Cabinetry ,3/4 '' Pro Plywood Kitchen Cabinet Structure Employing Hard Rock Maple Melamine Interiors that Are Scratch Resistant and Moisture Proof.Soft Close Drawer Glides and Concealed Soft Close Door Hardware.Finished Ceramic Tile Backsplash Completes The Sophisticated Look.Undermount Sinks and Wall Mounted LED Mirror Above Vanity In All Bathrooms For A Clean, Modern Look.Convenient Shopping & Services Just Steps Away: Shopping Malls, Supermarket, Major Banks, Drugstores ,Library, Fitness Nearby ,Minutes to Public Transit With Go Train Station And Highway 404 , Quick Access To Markham And Downtown Toronto. (id:47351)
165 1/2 Olive Avenue
Oshawa, Ontario
FREEHOLD TOWNHOME backing directly onto a park-an extremely rare opportunity to own a freehold home at this price point in Central Oshawa. This cozy and beautifully maintained one-bedroom townhouse features a bright main floor with laminate flooring throughout, a functional eat-in kitchen, and a spacious living room with walk-out to a private backyard offering peaceful green views and added privacy. The upper level includes a generous bedroom with a 4-piece ensuite and walk-in closet. No POTL or maintenance fees. Ideal for first-time buyers or investors seeking a low-maintenance property in a well-connected, rapidly growing neighbourhood. (id:47351)
1150 Pettit Road
Fort Erie, Ontario
No Stairs !! Priced for immediate sale. Enjoy, cozy winter nights in front of the fireplace, and warm summer days in the back yard of this charming, 2 bedroom bungalow. This home features beautiful board and batten siding, an above ground pool, a super generous back yard, and parking for 5 vehicles. One floor living, the easy way. Owner wants sold, right away. (id:47351)
5 Wersch Lane
Ottawa, Ontario
*OPEN HOUSE FEB 1st 2-4* Don't wait a minute to schedule a showing at this IMPECCABLE 2 bedroom, 3 bath ALL BRICK BUNGALOW in the sought-after golf course community of Stonebridge. Beautifully maintained and updated by the original owner, this home is MOVE-IN READY. You will be welcomed by a spacious foyer complete with double closet and conveniently located laundry / mud room with garage access. Once inside you will appreciate the high quality finishings such as warm hardwood flooring, elegant crown moulding, granite counters, California shutters, 2 gas fireplaces and more. This home provides a perfect flow and nicely divides the main living area from the bedrooms. The formal Living and Dining rooms are ideal for entertaining while the eat-in Kitchen and adjacent Family room with gas fireplace are perfect for everyday relaxation. The Primary bedroom provides a functional but luxurious retreat with ample room, walk-in closet and 5 piece Ensuite complete with corner jetted tub and separate shower. The second bedroom has a double closet and has cheater access to the 4 piece main bath.The finished lower level is as lovely as the main offering a large rec room with engineered hardwood flooring, wainscoting, 2nd gas fireplace with esthetically pleasing built-in cabinets and a 3 piece bathroom. There are 3 unfinished areas including a workshop area, loads of storage space, a finished walk-in closet. The fenced backyard is a delightful place to enjoy nice weather with mature shrubs, perennial garden and stone patio. There is also a natural gas hook up making summer BBQs a breeze and an irrigation system to your lawn looking great! NEWER : furnace with electronic air cleaner, A/C, insulated garage doors, roof. Seller requires 24 hour irrevocable on all offers. (id:47351)
1259 Placid Street
Ottawa, Ontario
Welcome to this solid, well maintained bungalow in the heart of Queensway Terrace South, a quiet, family friendly neighbourhood known for its pride of ownership. Lot size: 55.92 ft x 89.89 ft. Built in 1961, this sturdy home offers classic charm and a functional layout. The main floor features the main bedroom plus the 2nd bedroom, a full bath, and gorgeous original hardwood flooring throughout. The bright living room is filled with natural light from a large picture window, while the spacious eat-in kitchen and separate dining room provide plenty of room for everyday living and entertaining. Patio doors from the dining room lead to a great deck overlooking a large backyard, perfect for relaxing or hosting summer gatherings.The fully finished lower level adds valuable living space with a third bedroom, a 3-piece bathroom, and flexibility for guests, a home office, or recreation room. Lot is Ideally located close to schools, shopping, parks, recreation, transit, and quick access to Hwy 417, this home offers a fast commute to downtown Ottawa and all amenities. A wonderful opportunity to own in a well established and highly sought after community. Overnight notice preferred for showings. 24 hrs irrevocable on offers, attach Schedule B (in attachments) (id:47351)
221 Blackhorse Drive
North Grenville, Ontario
Welcome to this exceptional 2-bedroom, 2-bathroom home located in the award-winning Equinelle Golf Course and Community. Built by EQ Homes, the highly desirable Dumont model is loaded with countless upgrades and offers a warm, inviting atmosphere throughout. The impressive great room features a soaring vaulted ceiling with an exposed wood beam, a striking floor-to-ceiling stone feature wall, and an oversized linear fireplace that creates a stunning focal point for everyday living and entertaining.The gorgeous kitchen is thoughtfully designed with quartz countertops, stainless steel appliances, a walk-in pantry, and a huge island with a Blanco sink, perfect for gathering with family and friends. The space flows seamlessly into a versatile coffee bar area, adding both style and functionality. A front room den provides an ideal home office, library, or flex space. The spacious primary bedroom offers a walk-in closet and an upgraded ensuite, while the second bedroom is also well sized and beautifully finished. Additional upgrades include automated lighting, custom automated blinds and window coverings, upgraded wide-plank hardwood flooring, and tile throughout. The basement is drywalled with electrical already in place, offering excellent potential for future development.Step outside and discover a true backyard retreat-an absolute oasis designed to impress. The private, tree-lined yard offers exceptional seclusion and resort-like ambiance, highlighted by a heated saltwater plunge pool complete with custom lighting, padded stairs, and a tranquil waterfall feature. Composite decking, a charming gazebo, and thoughtfully designed outdoor spaces create the perfect setting for relaxing, entertaining, or unwinding after a round of golf. This spectacular outdoor space truly sets the home apart and must be seen to be fully appreciated. (id:47351)
6366 Heathwoods Avenue
London South, Ontario
READY FOR VIEWING with negotiable 6 pc appliance package! Now completed and ready for closing - visit us SUNDAYS 2-4PM or call for private showing 24/7. Open concept 3 bedroom, 4 bath custom design contemporary. OPTIONAL add on: finished lower level with ADDITIONAL bedrm, rec room and lower bath for $40,000 inclusive of HST. Standard features include rich hardwoods throughout, ceramic tile in baths and laundry, quartz or granite in baths and designer kitchen with breakfast bar island and valance lighting, garage door openers, concrete driveway plus so much more! Visit our sales model anytime with one easy call and take a tour of our fine homes today! Other plans available or custom design your dream home! Flexible terms and deposit structures to work with your family. Sales model open every Sunday. Packages available upon request. Only a few lots remaining! (id:47351)
115 Balaclava Street
St. Thomas, Ontario
Don't miss this fantastic opportunity to own a beautifully updated 1.5 storey home located on the desirable north side of St. Thomas, offering quick and easy access to London and Highway 401. This inviting home features 3 bedrooms, main floor laundry for added convenience, and an open-concept kitchen complete with a large island that seamlessly flows into the dining and living areas perfect for entertaining or family living. Step outside to discover a truly oversized backyard ideal for relaxing, gardening, or creating your dream outdoor space. This one is a must-see! (id:47351)
3645 Murvale Road
Frontenac, Ontario
Peaceful country living just 15 minutes north of Kingston! This meticulously maintained, 4-bedroom, 3-bath elevated bungalow offers space, privacy, and modern comfort. Bright open-concept main level with large windows, quartz kitchen countertops and backsplash, and brand-new hardwood floors throughout. French doors off the dining area lead to a spacious deck for easy indoor-outdoor living, while a custom fireplace adds warmth to the living room. The main floor includes 3 bedrooms, including a primary with ensuite and an additional stylish full bathroom. The fully finished lower level features a large rec room with fireplace, 4th bedroom, and a full bath with walk-in shower - ideal for guests or extended family. Pool table included. Bonus: impressive 36' x 60' Quonset hut perfect for a workshop, oversized garage, storage, or home-based business. Move-in ready with room to live, work, and play. (id:47351)
1377 Cedar Street
Oshawa, Ontario
Welcome to 1377 Cedar St! A beautifully recently renovated 3-level side split finished top to bottom with no detail overlooked. This bright and spacious home offers a perfect blend of modern style and functional living. The stunning brand new renovated kitchen (2025) features a large centre Island breakfast bar, a large pantry offering plenty of storage, quartz countertops and backsplash, all brand new stainless steel appliances (2025) creating a sleek and contemporary space ideal for everyday living and entertaining. The open concept living and dining area is filled with natural light enhanced by pot lights throughout. This home offers 3 generous size bedrooms and 2 fully renovated bathrooms (2025). The finished basement includes a large rec room, providing the perfect space for a family room, home office or play area, with a spacious crawl space providing ample storage. Entire home is freshly painted throughout (2025), All New Windows & Doors (2025), Siding, soffits, leaf guards, fascia, downspouts (2025), Furnace , Air Conditioner, & hot water tank (2025), Updated electrical panel 200 amp service (2025), Additional highlights include an EV car charger & plug adding convenience. This move in ready home is perfect for buyers looking for quality, comfort, and style. Steps to the lake, close to all amenities, transit, rec centre and highways. (id:47351)
3918 Zenith Court
Mississauga, Ontario
Amazing 3 Bedroom 3 Wash 2-Storey TownHouse in one of the most prestigious community of Mississauga at Lisgar!! A Private Backyard with new high fences and newly built Deck, Modern Kitchen with S/S Appliances, Fresh Paint, Hardwood Floors Throughout Living Areas, Finished Basement with Rec Room & Storage, New Furnace & AC (2025), Newly Renovated Bathrooms, New Kitchen & Bathroom Plumbing, New Built-In Garage With 1 Parking Space & Private Driveway With 2 Parking Spaces!! Super Location with just Steps To one of the best schools in Peel region, Parks, Major Retail shops (Walmart, Real Canadian Superstore, Home Depot, BestBuy), Meadowvale Town Centre...Mins to Major Highways(401/403/QEW),Toronto Premium Outlets & Much Much More!! The photos are from before this Tenant moved in. (id:47351)
25 Bettes Street
Belleville, Ontario
Detached house on a quiet street. A great opportunity for a first time home buyer. Located near VIA rail train station. 1.5 storey, 2 bedroom, 1 bathroom. Presently rented $1635.00, a steady income stream as a rental property. Buyers agrees to assume existing tenants, The property features a private outdoor deck area and a large shed providing space for tool and equipment storage. Metal roof in good condition. Being sold in as-is condition. (id:47351)
77 Longevity Road
Brampton, Ontario
Welcome Home! Located In The Highly Coveted Enclave Of Credit Valley, This Statement Piece Home Beckons! Meticulously Cared And Curated By The Original Owners, This Property Was Fully Renovated In 2020. At First Glance, The Exterior Facade Features A Gorgeous Interlocking Brick Design Complete With Built-In Lighting So This Property Shines At All Hours Of The Day. Upon Entering, Be Immersed In The Luxury Of A True Chef's Kitchen Featuring Oversized Professional Grade Appliances, Servery And W/I Pantry. As You Promenade Through The Main Level, Admire The 10 Foot Ceilings And Custom Cabinetry Adorning The Family Room And Office Space. Abundant Living Spaces Complete The Main Floor. The Upper Level Enthralls Residents Into A Gorgeous Master Oasis, Complete With 7 Pc Ensuite, Custom Closets And A Bonus Gym/Yoga Space. The 4 Remaining Bedrooms Each Offer Their Own Ensuites, And Custom Closet Organizers. Entering The Lower Level, Residents Are Greeted By A Gorgeous Legal Three Bedroom Basement Apartment(Already Leased With AAA Tenants, At $2700/Month) ! Walking Distance To Multiple Transit Points And Many Esteemed Schools, Minutes To The 407 and 401, And In Proximity To The Meadowvale Corporate Corridor, This Property Must Be Seen!!! (id:47351)
806 - 100 Observatory Lane
Richmond Hill, Ontario
WELCOME TO 100 OBSERVATORY LANE, UNIT 806! An almost 1,200 sq. ft. fully renovated suite in one of Richmond Hill's most sought-after communities, complete with a large private balcony. This bright, sun-filled 2-bedroom plus den, 2-bathroom home offers a spacious and highly functional layout, perfect for comfortable living. The unit features hundreds of thousands of dollars in custom upgrades, including a modern kitchen with high-end stainless steel appliances, quartz countertops and backsplash, and recessed pot lighting. This spacious unit also includes two parking spaces, with all utilities covered in the maintenance fees. Additional enhancements include fresh paint throughout, luxury laminate flooring, crown mouldings, modern custom light fixtures, window coverings, and two fully upgraded bathrooms. The upgraded laundry room is equipped with custom cabinetry and quartz countertops.The primary bedroom offers a 4-piece ensuite, two separate closets, and sliding doors with direct balcony access. Enjoy abundant natural light and desirable west exposure. This impeccably maintained building offers excellent amenities such as guest suites, a pool, gym, and games room. Book your showing today! (id:47351)
