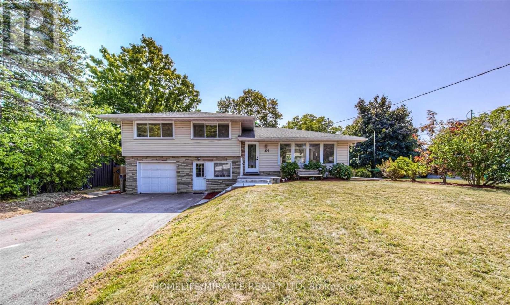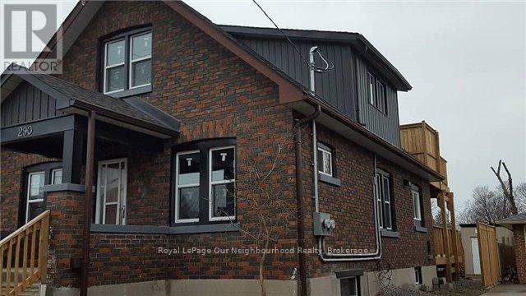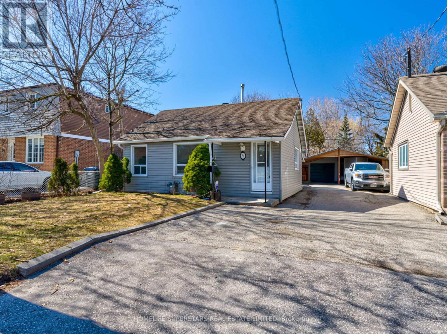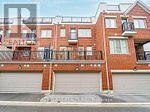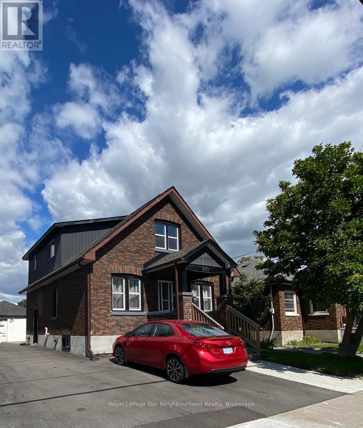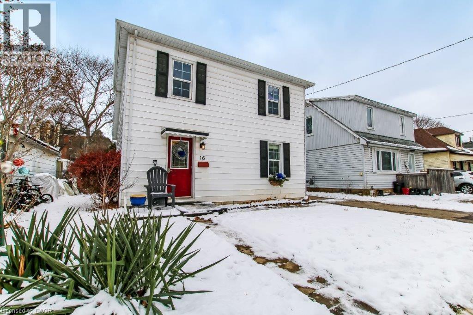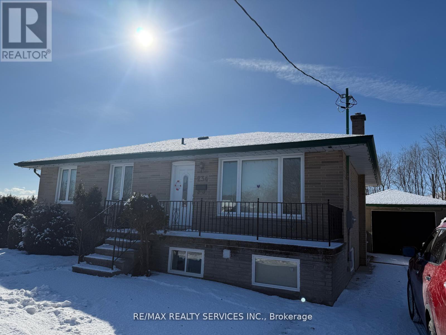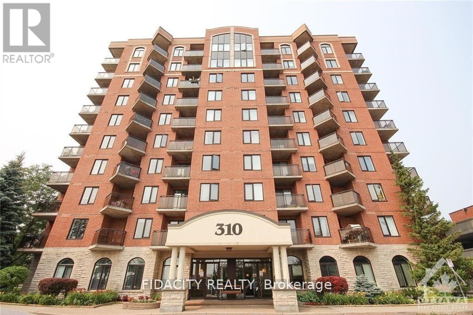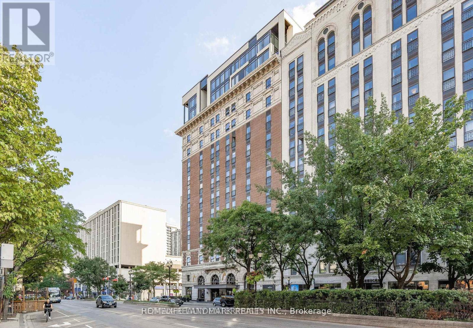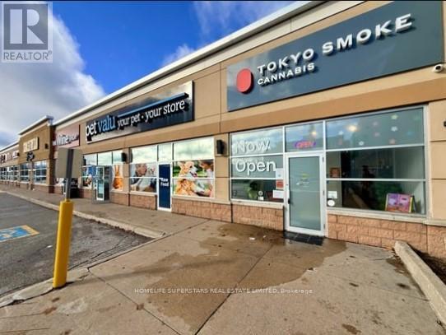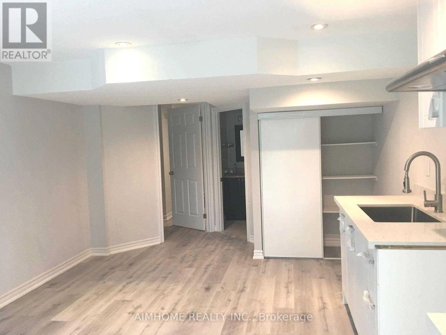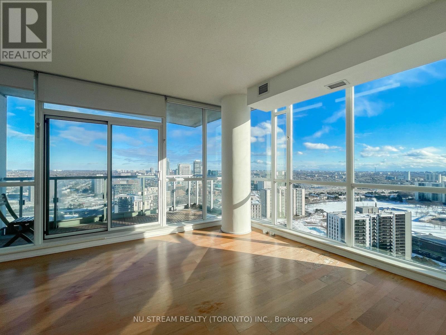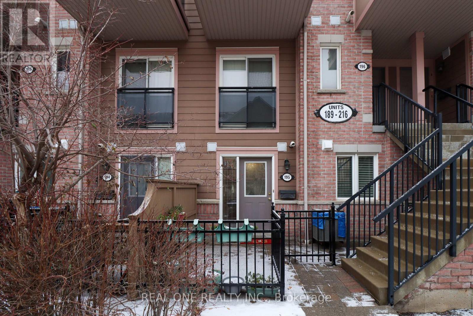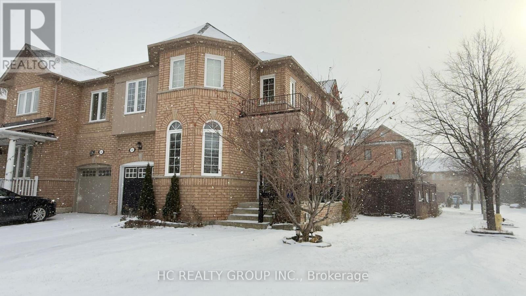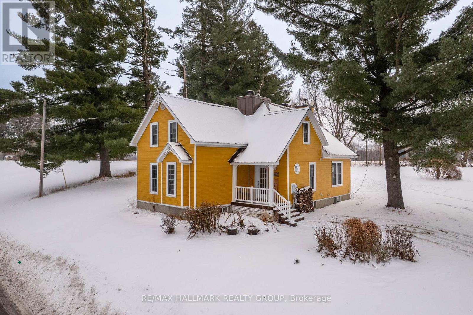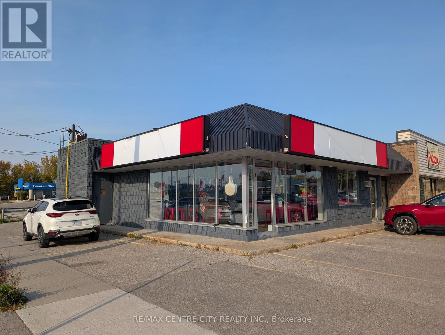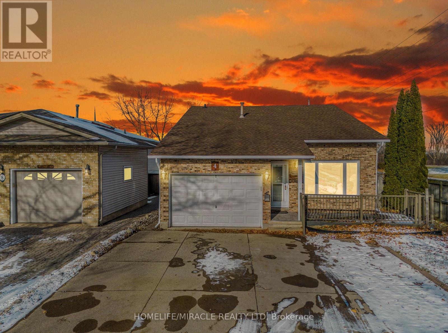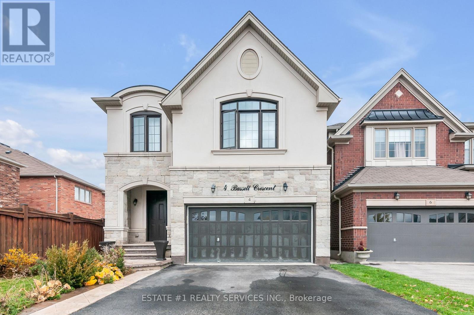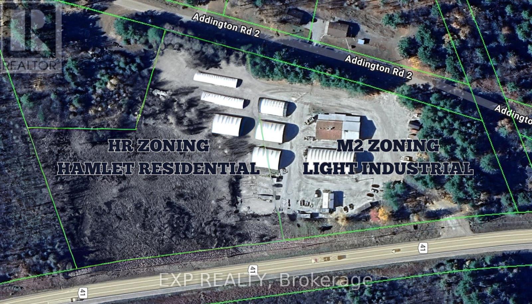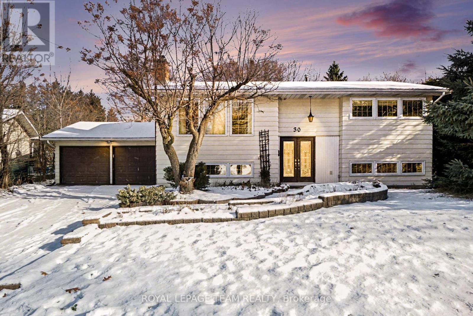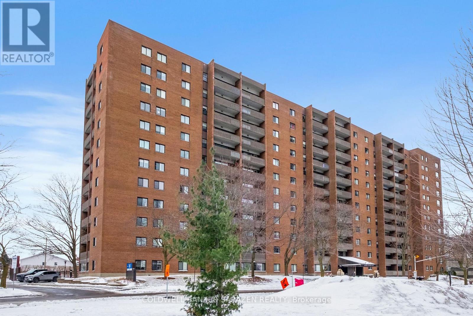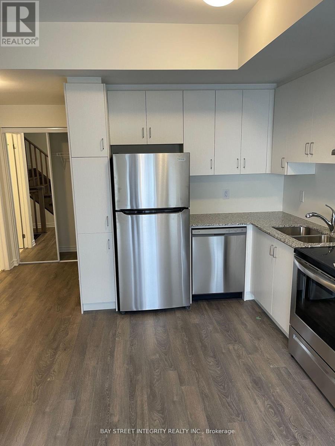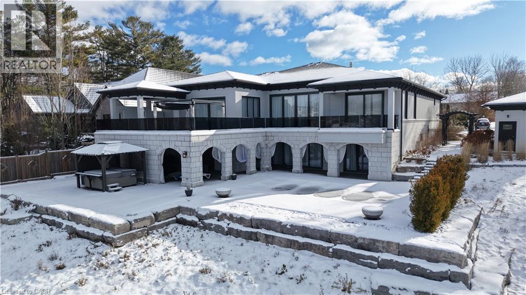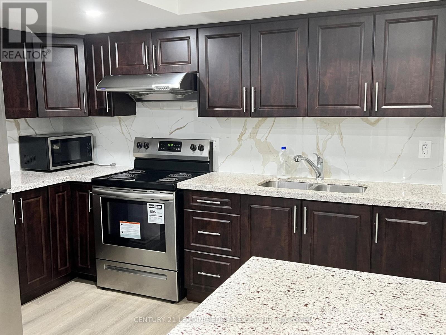Upper - 209 Greenbrook Drive
Kitchener, Ontario
Discover this beautifully updated upper unit for rent in a legal duplex sitting on a large 70' x 162 lot, offering spacious open-concept living filled with natural light. Enjoy a modern interior featuring quartz countertops, refreshed kitchen cabinets, updated vanities, new light fixtures, and new appliances throughout. The home is carpet-free with laminate flooring for a clean, contemporary feel. Step outside to a private backyard oasis complete with a deck, and gazebo, perfect for relaxation and entertaining. New zebra blinds are installed throughout the house for added style and convenience. The duplex is developed in a creative way to provide great privacy with the lower unit with its own separate entrance, kitchen, and laundry. Please note: the lower unit is rented separately. (id:47351)
Unit 2 (2nd Floor) - 290 Eulalie Avenue
Oshawa, Ontario
This Fully Renovated 2nd Floor, 2 Bedroom Apartment Gets Lots Of Natural Light, and has a Great Private Patio Area over looking Bathe Park. A Modern 4pc Bathroom, Ensuite Laundry With New Stackable Washer/Dryer. Conveniently Located Close To Downtown And 401. Public Transit At Your Doorstep. Great Building, Nice And Quiet Neighbors. Smoke Free/Pet Free Building.Please Provide Complete Credit Report With Score & Histor(Landlord is RREA. Thanks. Darrell@Darrellbrown.Ca (id:47351)
72 Frederick Street
Brampton, Ontario
Great Downtown Brampton Location, Close to Go Station, WR redone in 2022 (id:47351)
30 George Patton Avenue
Markham, Ontario
Freehold Townhouse In The Rising Star Of Cornell Community. Luxury & Spacious, 4 Bedrooms, Double Car Garage With 9Ft Ceiling On The Main And Second Floors. Open Concept with Plenty of Sunlight. Recently Upgraded With Modern Finish Including Motorized Window/Door Blinds and Tesla Charger. Walk Into The Large Balcony From Kitchen Or Rest On The Huge Yet Private Terrace On Roof Top! This Gorgeous Townhouse Is Walking Distance To Community Center, Schools, Hospital, Library, Bus Stops And Hwys. Top Ranking Primary School of Rouge Park PS (167/1219) and Prestigious High School of Bill Hogarth SC (42/739) (id:47351)
Unit 1 (Main) - 290 Eulalie Avenue
Oshawa, Ontario
This Sunfilled Main Floor Unit, Features its own Patio Deck Overlooking The Private Back yard with Both Private Front and Rear Entrances, 2 renovated Bedrooms, Modern 4pc Bathroom and Ensuite Laundry With New Stackable Washer/Dryer. 1 Front Pad parking space included. This Property was Fully Gutted to the Brick and Renovated from top to bottom in 2017. Heat,AC and water are included in your Rent, shared use of backyard and shed. Hotwater tank is owned. Hydro is shared 50/50. Conveniently Located Close To Downtown, Easy Access To 401, and Shopping, Public Transit At Your Doorstep. A Great Building, with Nice And Quiet Neighbors!As this building has a shared HVAC System, This is a Smoke-Free and Pet Free Building.Looking for Great A+ Tenants. available Long Term. Please Provide Complete Credit Report With Score And History, Employment Letter, Proof Of Income. Rental Application. Id, With Any Offer, Please Include Disclosure, Schedule Etc. (id:47351)
16 King Lane
Simcoe, Ontario
Nestled in the heart of Simcoe, this charming 1 and 3/4 storey home offers a perfect blend of comfort and convenience. Featuring two cozy bedrooms and two well-appointed bathrooms, it's an ideal space for small families or couples. The main floor is designed for entertaining, boasting an inviting layout that flows seamlessly into a modern kitchen and living area. Enjoy the ease of main floor laundry, adding to the home's functional appeal. A detached garage provides secure parking and extra storage. Don't miss the opportunity to own this delightful property in a sought-after location! (id:47351)
Bsmt - 234 Morden Road
Oakville, Ontario
This beautifully renovated legal basement apartment offers modern living with brand-new flooring, a sleek kitchen with quartz countertops, pot lights, and fresh paint throughout. Featuring 2 spacious bedrooms and 2 washrooms (one 3-piece and one 2-piece), plus a private in-suite laundry for convenience. Please note that the laundry and bathroom in the basement foyer are designated for the main-floor tenant. Located near Lake Ontario, downtown Oakville, and top-rated schools, with easy access to QEW and the GO Station for a hassle-free commute. A fantastic place to call home! The unit comes with 1 parking. Tenants to pay 30% of utilities. Landlord looking for AAA tenants. Landlord reserves the right to interview/ meet tenants before granting a tenancy. (id:47351)
5c - 310 Central Park Drive
Ottawa, Ontario
Bright & sunny Studio Apartment with PARKING in the sought after Central Park! The open-concept living and dining area is bright and airy, featuring large windows that flood the space with natural light. The well-appointed kitchen comes with ample cabinet space,, making it a great place to whip up your favorite meals. In-unit washer and dryer. Don't miss out on this fantastic opportunity! (id:47351)
709 - 112 King Street E
Hamilton, Ontario
Welcome To Royal Connaught, The Fabulous 2 Bedroom 2 Full Bathroom (Over 1,000 sqft) Layout, Furnished With 2 Queen Beds And 2 Mattresses, 2 Study Desks, 1 Dining Table Set With 4 Chairs, And 1 3-Seater Sofa. Bedrooms Are Very Decent Sizes, The Master Suite Adorned With An Ensuite Bathroom And A Coveted Walk-In Closet. The Building Offers Great Amenities Such As Concierge, Exercise Room, Theater Room, BBQ, Media, Rec Room And A Big Roof Top Patio. Walking Distance To Jackson Square Mall, Banks, Restaurants, Library, Shops, Supermarkets, And Starbucks Coffee Shop Just Right Outside Of The Main Door. 3 Minutes Drive To QEW, Bus Stop Right At Front Of The Building On The Main Transit Route King Street To McMaster University (Note: Students Attending McMaster Receive A Free Year-Round Hamilton Street Railway(HSR) Bus Pass As Part Of Their Tuition), Students Are Welcome! (id:47351)
2 - 555 Essa Road
Barrie, Ontario
Your Chance To Own A Cashflow-Positive, Profitable And Nationally Recognised Cannabis Franchise 'Tokyo Smoke' In One Of Barrie's Most Vibrant And Well-Known Corridors! Situated In A High-Traffic Smart Centre, This Established Location Offers High Visibility, Ample Parking, And Steady Foot Traffic From Major Anchor Tenants And Nearby Residential Communities. This Turnkey Business Is Profitable And Features A Modern, Stylish Interior, High-Quality Fixtures, With A Loyal Customer Base. With Extremely Low Rent, Long Lease and Strong Year-Over-Year Performing Sales, And Streamlined Operations, It's An Easy-To-Manage Business-Perfect For Families, Couples, Or Investors Seeking A Reliable Income Stream! There Is A Residential Condo Development Opening In Front Of The Store That Will Bring In 320 Units. Ensuring You Can Confidently Operate And Grow Your Store With No Prior Industry Experience. The Business Is Recognised For Its Professionalism, Premium Retail Experience, And Trusted Brand Reputation Across Canada. Step Into A Thriving, Nationally Recognised Brand With A Proven Business Model And Start Earning From Day One! Training Will Be Provided! (id:47351)
Lower - 71 Dewpoint Road
Vaughan, Ontario
One Of A Kind In Desireable Thornhilwood! Bright And Spacious, Separate Entrance, This Basement 2 Bedroom Unit Offers An Open Concept Living/Dining Area, A Full Kitchen Equipped And Ample Cabinet Storage. Additionally, This Unit Is Made Bright Thanks To Large Windows And Pot Lights, Giving You Abundant Light Exposure Throughout. Direct Access To A Shared Laundry Area And A Side Entrance Are Also Included. Exclusive Use Of Backyard !! One Parking Included (id:47351)
2702 - 70 Forest Manor Road
Toronto, Ontario
Luxury Condo,South East View,Unobstructed City View, Full Of Sunlight Through Huge Windows!9 Ft Ceiling,3 Bedrooms,2 Full Bathrooms & Large Balcony. Panoramic View ,Convenient & Close To Shopping,Schools,Library, Highways, Subway,Community Center. Hardwood Floor In Living&Dining Room,Blinds .Wonderful Amenities: Theater Rm,Guest Rm,Indoor Pool & Hot Tub,Fitness Rm W/Cardio & Weights,Yoga Studio & 24 Hr Concierge (id:47351)
195 - 4975 Southampton Drive
Mississauga, Ontario
Located Within The Highly Coveted Churchill Meadows Community, This Cozy 1 Bed 1 Bath Condo Townhome Is Freshly Painted With Generous Patio Space. Walking Distance To Parks, Public Transit, Grocery Shopping, McDonald's, Banks, Resturants And Minutes To Highway 403/401, Credit Valley Hospital, As Well Many Shops And Amenities. Ideal For Professionals And/Or Young Couples. (id:47351)
Basement - 52 Lakespring Drive
Markham, Ontario
Spacious Basement With 2 Bedrooms And 1 Washroom. Separate Entrance. Own Laundry. One Parking Space Included. Easy Access To 404, Shopping, Banks, Parks & All Amenities. (id:47351)
5196 County 10 Road
The Nation, Ontario
This charming warm and inviting home, thoughtfully renovated in 2014. Sitting on just under one acre of land, this property is perfect for anyone looking to escape the city and enjoy peaceful country living. Step inside and fall in love with the spacious open-concept living and dining area, highlighted by beautiful cathedral ceilings and exposed ceiling beams that bring warmth and character. This inviting space is filled with natural light thanks to Large windows and two French doors leading out to the backyard.The country-style kitchen features a large wood butcher-block island and a beautiful farmhouse sink, creating the perfect blend of charm, function, and style - ideal for cooking, entertaining, and everyday living.The main level also includes a bedroom, powder room and a laundry room for added convenience, while the second floor offers two additional bedrooms and full bathroom giving everyone space and privacy. The home also features two wood-burning stoves for cozy, efficient heat during the colder months. Unfinished Full basement gives plenty of space for storage or potential family room/ play room. If you're searching for charm, comfort, and the tranquility of the countryside, this property truly has it all. (id:47351)
1544 Dundas Street
London East, Ontario
Prime investment opportunity located at the corner of Dundas and First Streets. This is a free standing building with main floor consisting of 1,639 square feet which was completely re-built by the previous tenant, Salvatore Pizza and has just been leased to Wings4U at $23.00 per square for five years. Net annual rent is $39,697.00. On site parking for 10 cars. With 20% down, Seller will hold a first mortgage at below market rate to approved Buyer. (id:47351)
4 Eastwood Drive
Welland, Ontario
TURNKEY INCOME-GENERATING PROPERTY. Freshly painted 8-bedroom (total), 3-bath detach in high-demand North Welland, offering excellent rental potential and strong tenant demand. FACING Niagara College's biggest campus, transit stop directly across the street, and minutes to the Seaway Mall, YMCA, grocery stores, and Hwy 406. Attached garage plus ample driveway parking. Possibility to create two separate units (buyer to verify), making it ideal for even higher cash flow. An ideal opportunity to add a dependable, high-demand rental to your portfolio or step confidently into your first investment. (id:47351)
4 Bassett Crescent
Brampton, Ontario
Client RemarksS T U N N I N G & **RARE** find like 5. Bedroom with unspoiled basement & 2 family room ,pne room with window can be considered as 5 bedroom . on second floor, Superb layout **Detach **CORNER ** 5-bedroom ( 4.bedroom and family on upstairs with windows ) with big double door entry , **stone and stucco **home on a **108 ft **Deep lot in the highly sought-after area of Credit Valley .Opposite to park & close to school , transit and go station . This beautiful home offers approximately 3000sq. ft. of elegant living space with family room( extra ) with the perfect with **9 feet ceiling ** and two washroom upstiairs, open concept liv/Dining and spacious family room and have another family room bedroom can be considered as 5 bedroom **TWO-family room can be considered as bedroom or extra loft **this home is blend of luxury, comfort, and functionality.Excellent layout with two family rooms - the fifth bedroom can also serve as a family room or a large loft with bright windows.The main floor features an open-concept living and dining area, a spacious family room, and a modern white gourmet kitchen with stainless steel appliances, backsplash, centre island, and plenty of cabinetry. Enjoy 9' ceilings, .The second level offers an additional family room, a primary bedroom with a 4-piece ensuite and walk-in closet, pluss.This rare 108 ft deep lot includes a large deck perfect for outdoor entertaining. The unfinished basement with garage access offers great potential for future customization and added value.A truly exceptional home in a prime location - perfect for families seeking space, style, and comfort. Deck at the back for entertainment and party. Basement sep entrance is through garage and laundry is on main level. The list goes on and on !Too much to explain must be seen !! (id:47351)
12706 Highway 41 Highway
Addington Highlands, Ontario
A rare mixed-zoning opportunity in Addington Highlands, offering significant commercial/industrial infrastructure together with future residential potential. Across more than 9 acres, the property includes both M2 (commercial/light industrial) and HR (Hamlet Residential) zoning-ideal for investors, trades, owner-operators, or anyone seeking a flexible live/work setup.The northern M2 portion fronts Highway 41 and offers approx. 19,000 sq. ft. of covered space, dual road frontages including Addington Road 2, and strong exposure along a key corridor between Highway 401 and Highway 7. The 4,000 sq. ft. main building features 400-amp, 3-phase power, five oversized drive-in bays with 16' and 18' ceilings, office and staff areas, washroom, and extensive storage. Several massive heavy-duty hangars, a 540 sq. ft. outbuilding, multiple secure sea cans, full barbed-wire fencing, gated access, and a monitored security system complete the site. The value of the buildings, fencing, and security alone exceeds the asking price.The southern HR-zoned portion provides a vacant canvas for a future home or cottage and includes its own driveway from Addington Road 2, offering natural separation from the commercial area. M2 zoning supports a wide range of uses-workshops, contractor yards, fabrication, warehousing, trades operations, fleet storage, or creative studio space-pairing well with the idea of building a residence on the HR parcel while using the northern portion for business, income, or large-scale hobbies.Currently operating as a profitable storage facility with repeat clientele and consistent cash flow, the property offers immediate income and long-term potential. Vendor Take-Back (VTB) may be available to qualified buyers. (id:47351)
30 Juniper Court
Ottawa, Ontario
Welcome to this beautifully maintained home offering the perfect blend of comfort, convenience and tranquility. Nestled on a quiet court with a heavily-treed lot, this property provides peace and privacy while keeping you close to everything you need. The home's interior has been thoughtfully cared for and lightly lived-in for decades. Key updates include Furnace 2022 , AC and HWT rental 2023. The lower level is 90% finished and features a cozy rec room with gas insert fireplace. The kitchen features gas for your stove, the home also includes gas heat and a direct gas hook up for your BBQ- no tanks required. The attached double garage and large laneway provide ample parking and storage room. **basement walkout to the garage is a great feature** The property is surrounded by several low-maintenance perennial plants offering beautiful seasonal colour with minimal upkeep. LOCATION is EXCEPTIONAL- just minutes from shopping, schools, parks, community centres, walking trails and the scenic Nepean Creek pathway off Viewmount Drive. Conveniently situated between Carleton University and Algonquin College with easy access to transit and major routes. Book your private viewing today!! (id:47351)
1115 - 1100 Ambleside Drive
Ottawa, Ontario
Now available for lease or sale! Fabulous RIVER VIEWS! Consider this lovely 2-bedroom, 1-bath at Ambleside III! Features: kitchen; separate dining area; living room w/ access to the PATIO & pleasant views of the Gatineau Hills & Ottawa River; quiet, well-maintained building; fresh neutral paint & solid surface flooring; a stunning, fully renovated bathroom; low fees INCLUDE forced-air HEAT & A/C, ELECTRICITY, WATER, EXCELLENT AMENITIES & WELLNESS FACILITIES (fitness center, sauna, outdoor saltwater pool, party room, bike storage room, terrace w/ BBQ, guest suite); & steps to transit, including the future LRT under development AT YOUR DOORSTEP at New Orchard! GARAGE PARKING & storage LOCKER INCLUDED. Unit 1115 is a beautiful MOVE-IN READY option for those who prefer low-cost, low-maintenance, high-quality living in an excellent lifestyle location. Carefree, affordable living minutes from all needs & wants, including public beaches, restaurants, shops, bike paths, Mud Lake, & the offerings of Westboro & Wellington Village. Some photos are virtually staged (id:47351)
541 - 2791 Eglinton Avenue E
Toronto, Ontario
2 Year Old, Mattamy Stacked Townhome .Luxurious 9" Ceiling Open-Concept Living & Dining Space, A Stunning 3-Bedroom, Two and half Washroom Town Home Is Located In Prime Location In Scarborough. W/O to Balcony. Steps to TTC, Close to the new Eglinton LRT and Kennedy Subway Station. Steps to Shopper Drug mart, No frills and all other amenities. Fridge, Stove, Dishwasher, Washer & Dryer, Microwave (id:47351)
67 Donjon Boulevard
Port Dover, Ontario
POWER OF SALE. One of the finest homes ever constructed in the town of Port Dover. Absolutely stunning waterfront family home on Black Creek! A one-of-a-kind dream lifestyle. Featuring 7500 sqft of finishes to the highest of standards. A true masterpiece. Book your own private showing here for a personalized tour through this ultra luxury home. Interior can only be viewed in person. (id:47351)
Bsmt - 13 Frampton Road
Brampton, Ontario
Discover this well-designed legal basement apartment featuring two spacious bedrooms, each with a window and closet. One bedroom includes a walk-in closet for added convenience. The modern kitchen offers granite countertops, ample cabinet space, and a large window that brings in natural light.Enjoy a comfortable living room, premium vinyl flooring, and pot lights. Large windows provide plenty of natural sunlight, creating a warm and inviting atmosphere. This apartment includes two bathrooms - a 3-piece bathroom and an additional 2-piece bathroom-providing excellent convenience for occupants. The unit also features ensuite laundry and one parking space. Located in a family-friendly neighbourhood, you'll be close to parks, schools, the library, community centre, shops, and transit, Mount Pleasant GO Station makes this home ideal for an active lifestyle. Tenants to pay 33% of all utility costs. (id:47351)
