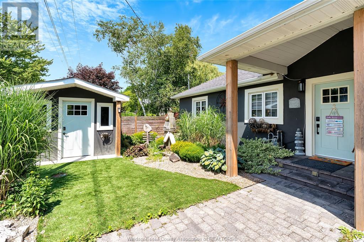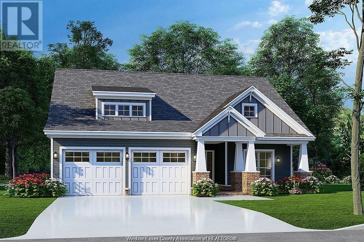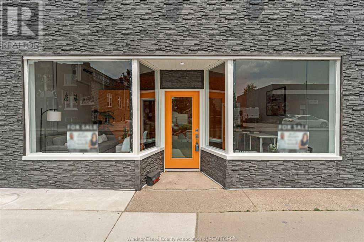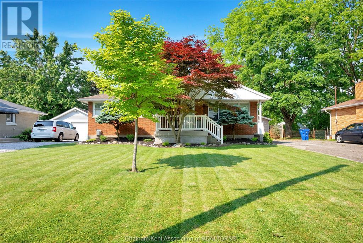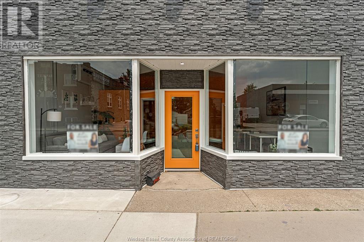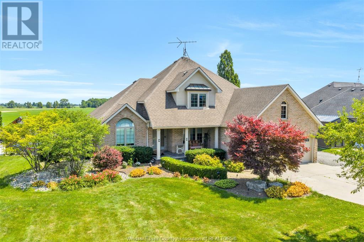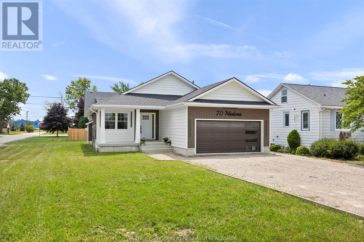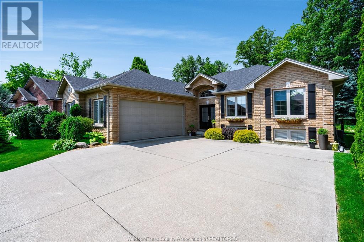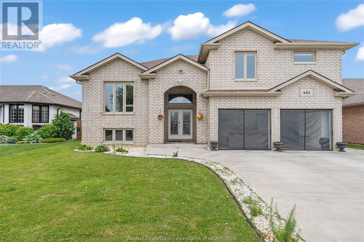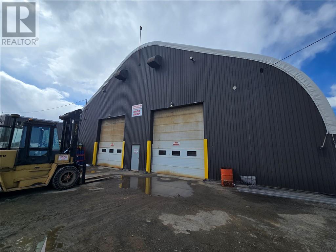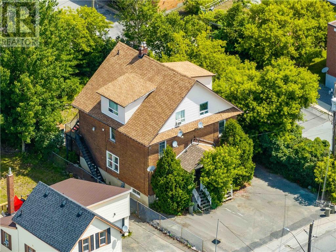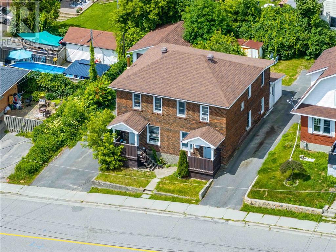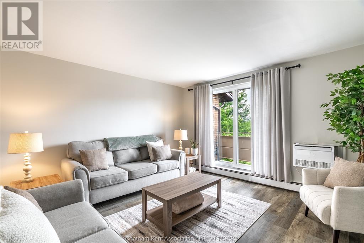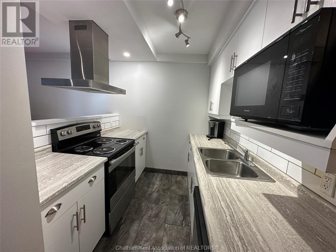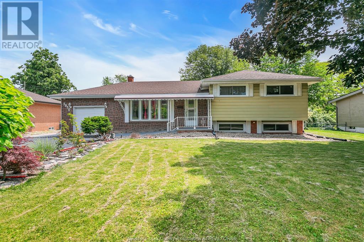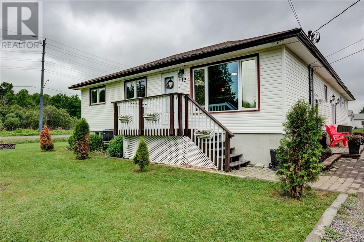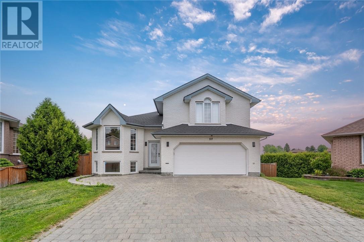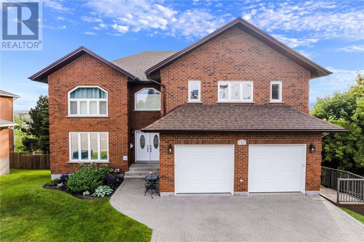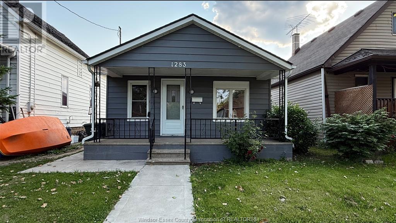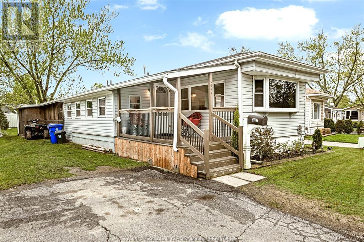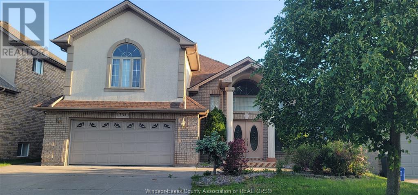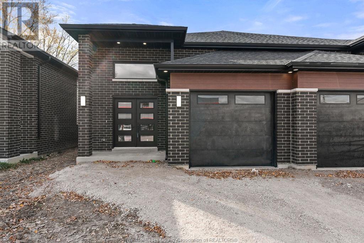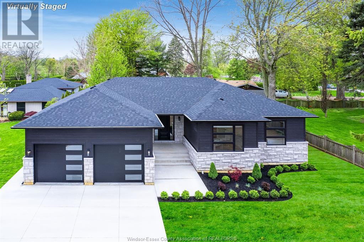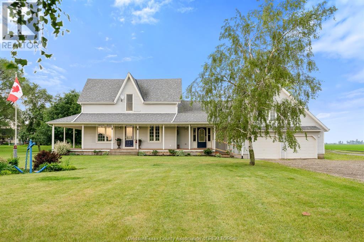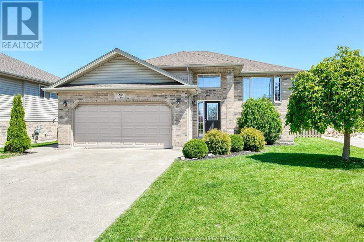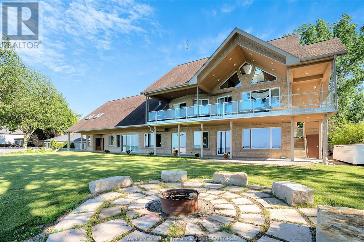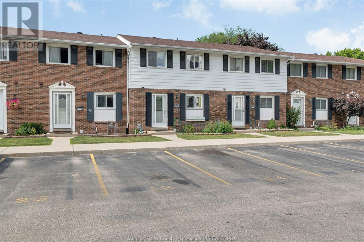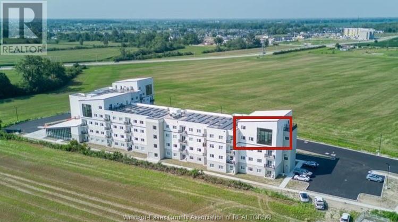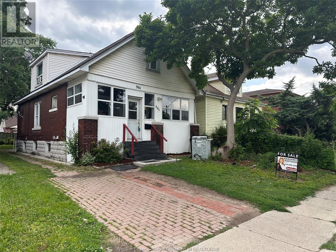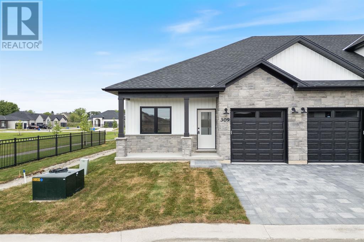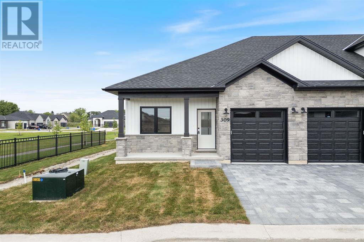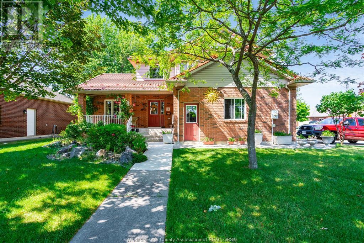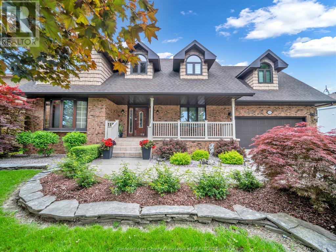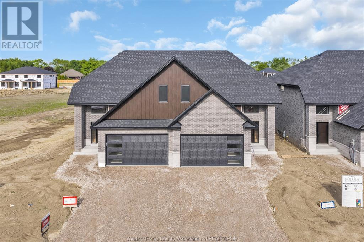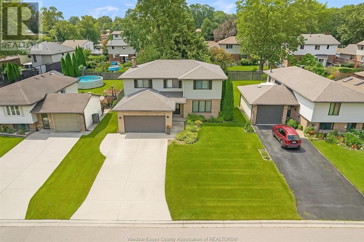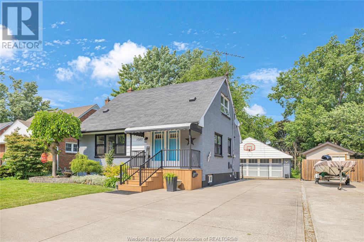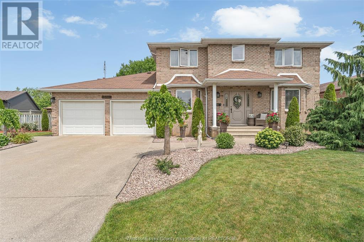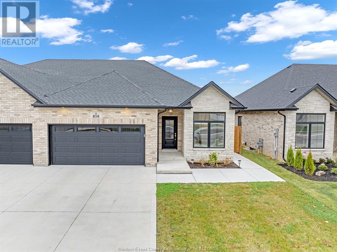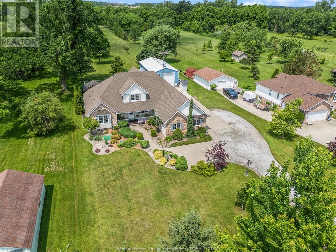72 Pulley Road
Leamington, Ontario
HOLDING Tank for Water supply 2500mpi, filled every couple months in high season at $450 +HST Regular use, you would need to fill every 4-5 mths. (id:47351)
107 Fenceline Drive Unit# Lot 17
Chatham, Ontario
THIS STUNNING OPEN CONCEPT RANCH CHELSEA MODEL LOCATED IN THE NEW PROMENADE SUBDIVISION FEATURES 2+1 BDRS,3 BATHS,KITCHEN W/WALK IN PANTRY & LARGE ISLAND, MAIN FLOOR FAMILYROOM W/GAS FIREPLACE, FEATURES MASTER BDR W/ENSUITE THAT FEATURES ROMAN GLASS SHOWER,BEDROOM & BATHROOM,HARDWOOD FLOORING THROUGHOUT.GRANITE COUNTER TOPS,CERAMIC IN ALL BATHROOMS.LWR LEVEL FEATURES LARGE FAMILYROOM,BDR & BATH & LOTS OF STORAGE SPACE,POTENTIAL 2ND BED/OFF/DEN IN LWR LEVEL REAR COVERED DECK,CONCRETE DRIVEWAY. (id:47351)
1462 Drouillard
Windsor, Ontario
Welcome to 1462 Drouillard, a legal duplex with separate utilities that have been completely renovated throughout including all new siding, drywall, flooring, electrical, most windows, doors, heat/AC pumps. The front consists of commercial office, bathroom & basement is ready and can be used as a multi-function meeting space, lunch room or simply extra storage area. Enjoy the rear residential home that features an open concept layout with a large kitchen island, living room, 2 bedrooms and 3pc bathroom. Enjoy the freshly sodded backyard with ample parking for all! (id:47351)
38 Burton Avenue
Chatham, Ontario
Cozy nights, backyard BBQs and easy living---Located just two doors down from Jaycette Park in Chatham’s desirable South Side, this 3-bedroom, 2-bath bungalow offers comfortable living in a family-friendly neighbourhood. Mature trees and beautiful landscaping frame the welcoming front porch, leading into a bright and spacious living room filled with natural light. The functional eat-in kitchen features ample cabinetry and comes fully equipped with appliances—ready for your next meal or gathering. Three well-sized bedrooms and a fully renovated spa like 4-piece bathroom complete the main level. Downstairs, you'll find even more living space with a large rec room with gas fireplace, a dedicated playroom, an office area, an updated 3-piece bath, laundry area, and plenty of storage. Step outside through sliding doors to your own private retreat— a fully fenced backyard with a two-tier deck, multiple sitting areas, a flagstone firepit area, and a handy garden shed. The detached garage offers a spot to park your car plus extra space for a workshop or additional storage. Additional updates include windows, furnace, A/C, and spray foam insulation for improved energy efficiency. Start the next chapter of your story at 38 Burton Avenue—book your showing now! (id:47351)
274 Douglas Street
Sudbury, Ontario
This extraordinary property seamlessly blends historic charm with modern elegance, offering incredible flexibility for business owners, investors, or those seeking a unique live-work opportunity. Fully renovated from top to bottom, this space is ready to be whatever you need it to be! Operate your business on the main floor while living upstairs, rent out the charming one-bedroom residential unit downstairs, or customize the space to fit your vision. The upper-level loft is a true standout, featuring an open-concept design that radiates character and warmth. Outside, a private iron-gated driveway ensures both privacy and secure parking. With its prime location, stunning finishes, and endless potential, this property is ideal for professional offices or a variety of other uses. Whether you're looking for a turnkey commercial space, a stylish live-work setup, or a unique investment, this one-of-a-kind property is not to be missed! Book your private showing today and explore the possibilities! (id:47351)
274 Douglas Street
Sudbury, Ontario
This extraordinary property seamlessly blends historic charm with modern elegance, offering incredible flexibility for business owners, investors, or those seeking a unique live-work opportunity. Fully renovated from top to bottom, this space is ready to be whatever you need it to be! Operate your business on the main floor while living upstairs, rent out the charming one-bedroom residential unit downstairs, or customize the space to fit your vision. The upper-level loft is a true standout, featuring an open-concept design that radiates character and warmth. Outside, a private iron-gated driveway ensures both privacy and secure parking. With its prime location, stunning finishes, and endless potential, this property is ideal for professional offices or a variety of other uses. Whether you're looking for a turnkey commercial space, a stylish live-work setup, or a unique investment, this one-of-a-kind property is not to be missed! Book your private showing today and explore the possibilities! (id:47351)
1462 Drouillard
Windsor, Ontario
Welcome to 1462 Drouillard, a legal duplex with separate utilities that have been completely renovated throughout including all new siding, drywall, flooring, electrical, most windows, doors, heat/AC pumps. The front consists of commercial office, bathroom & basement is ready and can be used as a multi-function meeting space, lunch room or simply extra storage area. Enjoy the rear residential home that features an open concept layout with a large kitchen island, living room, 2 bedrooms and 3pc bathroom. Enjoy the freshly sodded backyard with ample parking for all! (id:47351)
578 County Rd 34 West
Essex, Ontario
Nestled in a serene neighbourhood with no rear yard neighbours, this charming 1-3/4 storey home offers a perfect blend of classic architecture and modern amenities. Step inside to discover a warm and inviting living space, ideal for both relaxation and entertaining. The home features spacious bedrooms, updated bathrooms, and a kitchen that will inspire your inner chef outside, the backyard is a true oasis. Beautifully landscaped, it boasts a sparkling heated pool that promises endless summer fun. Recent updates include a stylish pool house, perfect for lounging and entertaining, as well as convenient outdoor sheds for all your storage needs. Lolts of updates including flooring, kitchen, baths and lighting fixtures. (id:47351)
70 Medora Avenue East
Essex, Ontario
70 Medora Avenue is a beautifully crafted, brand-new ranch-style home ideally positioned on a desirable corner lot in the vibrant heart of Essex.. Thoughtfully designed with an open-concept layout, this light-filled residence offers a warm and welcoming atmosphere, perfect for both everyday living and entertaining. The contemporary kitchen is a true highlight, featuring sleek cabinetry, an expansive island, and generous counter space-ideal for cooking, hosting, and gathering with family and friends. With 3 spacious bedrooms and 2 elegant bathrooms, the home provides comfort, style, and privacy for the whole family. An unfinished basement offers a blank canvas to bring your vision to life-whether it's a home gym, rec room, or extra storage. Additional features include a convenient attached 2-car garage and a prime location just minutes from shops, restaurants, parks, and all the amenities Essex has to offer. (id:47351)
21 Primrose
Kingsville, Ontario
Welcome to this beautifully updated 3+2 bedroom, 3 bathroom ranch-style home, perfectly situated on a peaceful ravine lot in a quiet, family-friendly subdivision. Surrounded by nature yet just minutes from town, schools, parks, and everyday conveniences, this location offers the best of both worlds. Step into your own backyard paradise featuring a stunning saltwater pool—ideal for summer fun and entertaining. Inside, the open-concept layout is bright and inviting, with a modern kitchen, spacious living areas, and generous bedrooms. The fully finished basement adds two additional bedrooms, a full bath, and a large family room—perfect for guests, teens, or in-laws. This home is the perfect blend of comfort, convenience, and outdoor living. Buyer to verify any and all information provided. (id:47351)
859 Southwood Drive
Lakeshore, Ontario
WELCOME TO THIS STUNNING HOME LOCATED AT 859 SOUTHWOOD DRIVE. THIS FULL BRICK RAISED RANCH WITH A BONUS ROOM BOASTS A GORGEOUS KITCHEN WITH GRANITE COUNTERTOPS, STAINLESS STEEL APPLIANCES, WALK-IN PANTRY, 3+2 B/ROOMS, AND 3 FULL BATHCOMPLETE WITH GRANITE COUNTERTOPS AS WELL. EXPERIENCE ELEGANCE WITH CERAMIC AND HARDWOOD FLOORING THROUGHOUT. THE FULLY FINISHED LOWER LEVEL OFFERS A STYLISH SECOND KITCHEN, SPACIOUS FAMILY ROOM, BEDROOM, LAUNDRY ROOM, & UTILITY ROOM. RELAX IN THE SUNROOM, PERFECT FOR QUIET ESCAPES. THIS PROPERTY ALSO FEATURES A TRANSFORMED TWO-CAR GARAGE WITH VINYL FLOORING, A COZY FIREPLACE & A WET BAR PERFECT FOR A NIGHT-IN.TAKE IN THETRANQUILITY OF HAVING NO NEIGHBOURS BEHIND, JUST A CALM VACANT LOT. HERE’S YOUR OPPORTUNITY TO INDULGE IN LUXURIOUS LIVING! THE SELLER MAINTAINS THE RIGHT TO ACCEPT OR REJECT ANY AND ALL OFFERS.ALL THE OFFERS SHALL BE VIEWED BY SELLER AS THEY COME. (id:47351)
939 Elisabella Street Unit# Back Shop
Sudbury, Ontario
Industrial shop building of approximately 8400 square feet, comprised of a 7500 square feet main section, which is insulated and heated with high ceilings (37 feet at roof peak), and features Three (3) grade level overhead doors of 14.5’ X 16’ each; along with approximately 900 square feet of uninsulated storage space directly contiguous from the main section. M3 heavy industrial zoned. Some yard space available. Below-market fully gross rental rate of $9675.00 per month plus HST. Available immediately. (id:47351)
195 Limberlost Lane
Mindemoya, Ontario
The kind of Manitoulin property people wait years for—this is the one that truly has it all. Located in one of Manitoulin Island’s most sought-after residential neighbourhoods, this solid all-brick bungalow offers the perfect combination of space, privacy, and lifestyle—just a short walk from Lake Mindemoya’s public beach, dock, and boat launch. Set on a beautifully landscaped double-sized lot just minutes from the vibrant community of Mindemoya, the property features mature cedar hedging, perennial gardens, raised beds, a fire pit area, and an interlock stone driveway that leads to the attached garage. A 36×20 detached garage/workshop—fully insulated with heat and hydro—offers the perfect setup for hobbyists, extra storage, or creative projects. Inside, the main floor boasts three generous bedrooms, including a primary suite with an updated 3-piece ensuite, a full 4-piece main bathroom, and a convenient laundry area with side entrance access. The layout includes a welcoming formal living room at the front and a cozy family room at the back with patio doors leading to a spacious composite deck, ideal for relaxing or entertaining. The kitchen is bright and functional with ample cabinetry, and the adjoining dining room features a walkout to the backyard and a built-in coffee station that adds a thoughtful, stylish touch. The lower level adds flexibility, with a fourth bedroom, a wood stove–heated rec room, a large hobby or craft space, a workshop, and additional storage. Whether you're looking to expand your living area, work from home, or accommodate extended family, the space is ready for your vision. Just minutes from Mindemoya’s shops, services, schools, and scenic outdoor attractions, this home delivers an exceptional lifestyle on beautiful Manitoulin Island. Homes like this rarely come to market—schedule your private showing today. (id:47351)
366-368 Pine Street
Sudbury, Ontario
This fully rented, cash-flow-positive 6-unit all-brick apartment building offers immediate income with value-add potential. It includes two 2-bedroom units (with basements for future expansion) and four 1-bedroom units, with three units recently renovated featuring modern finishes and white cabinetry. Features include six hydro meters, two natural gas furnaces, and a paved driveway. Key upgrades include shingles (2022), fire-rated doors and windows, fire escape improvements and partial electrical updates with ESA certification, ensuring a well-maintained and compliant building. Situated on a 50’ x 122’ lot in an R2-3 zoned area, the property is municipally serviced and generates strong, stable rental income. With an 8.3% cap rate, this off-market opportunity offers a rare chance to acquire a turnkey, high-yield asset in Sudbury’s growing market. (id:47351)
3-5 Eyre Street
Sudbury, Ontario
An exceptional investment opportunity in Sudbury’s West End, this solid brick sixplex at 3–5 Eyre Street features six above-grade one-bedroom units—four compact and two larger suites—delivering an annual gross income of over $75,000 with an 8.02% cap rate. The property offers stable tenancy, municipal services, natural gas heating via a hot water boiler system, and a detached garage with rental potential. Zoned R2-3 on a 64.99' x 88' lot, it boasts recent fire code compliance (March 2025), a fully approved safety plan, and positive cash flow projections. This property offers an attractive price per unit and significant potential to increase value through strategic improvements, making it ideal for a BRRRR investment approach. Its location provides convenient access to public transit, schools, and downtown amenities. Detailed financials are available upon request. (id:47351)
63 Baldoon Road Unit# 301
Chatham, Ontario
Looking for condo living and a simpler way of life? Look no further than Unit 301 at 63 Baldoon Road! This three-floor, walk-up building is nestled in a quiet residential area. It's surrounded by parks, walking trails and homes. And you can view them all from your balcony since this unit is on the back of the building with a preferred view in this complex! And bonus - you're in walking distance of all the amenities you could need with Thames-Lea Plaza just around the corner! This unit was renovated three years ago. It's light, bright and airy. Whether you're a first-time buyer, downsizing, or looking to start of expand your investment portfolio, this desirable unit checks all the boxes. It's located on the third (top) floor which means you won't hear neighbours' footsteps above you. The spacious living and dining area is full of light. Plus, the large patio door opens out to a view of trees and parkland. And **bonus** - the condo fees cover heat, hydro and water (along with exterior maintenance) - adding extra value and convenience! This unit comes with kitchen appliances that are spotless and only three years old, plus two window air conditioners. (id:47351)
28 Interchange Way Unit# Unit 911
Vaughan, Ontario
Brand New One-Bedroom Unit at Festival Tower D! Experience modern living in the heart of Vaughan Metropolitan Centre. This never-lived-in unit features open-concept layouts, floor-to-ceiling windows, sleek kitchens, ensuite laundry, and large walk-out balconies. Enjoy top-tier amenities—fitness centre, rooftop terrace, party room and more. Steps to public transit Vaughan Metropolitan Centre Subway Station, Viva Transit, and minutes to Hwy 400/407, York University, Vaughan Mills, Costco, IKEA and more. Ideal for students, professionals, and commuters. Move-in ready—don’t miss out! (id:47351)
200 Emma Street Unit# 1
Chatham, Ontario
Enjoy simple main floor living! This apartment is just steps away from Chathams hospital. An ideal location for young professionals or retirees looking for a no maintenance lifestyle. Unit has been updated and is open concept. Unit access is from outside so no need to go through apartment hallways. #FindYourMatch (id:47351)
205 Fane Street Unit# 9a
St Clair, Ontario
Discover easy living in this cared-for 2-bedroom, 1-bathroom townhouse in the quiet waterfront community of Corunna, steps away from all the essentials. Large windows fill the unit with natural light, a brand new heat pump system offers A/C and lower heating costs, and in-unit laundry for added convenience. The kitchen comes equipped with appliances, and there's no shortage of storage throughout. Snow and lawn maintenance, a dedicated parking spot, and water payments are all included. Rent is $1,675 /month + gas and hydro. 1-year lease minimum. First and last month's rent deposit, credit checks, proof of income, references, and photo identification will be required for applications. (id:47351)
3850 Harcourt
Windsor, Ontario
Welcome to this beautifully maintained 4-level side split home, located in the highly sought-after South Windsor neighborhood! This spacious property features 3+2 bedrooms, 2.5 bathrooms, 2 kitchens, and a convenient grade-level entrance—offering flexible living options including potential for an in-law suite or secondary unit. The main floor living and dining rooms boast gleaming hardwood floors and have been freshly painted, with hardwood continuing throughout the second level. The lower level includes a large recreation room, second kitchen, and a laundry/storage area, with a separate grade entrance—perfect for extended family or rental potential. Enjoy outdoor living in the three-season sunroom at the rear of the home, ideal for relaxing or entertaining.Additional highlights include:Wide driveway with room for a camper or boat,Freshly painted driveway with anti-slip asphalt concrete walkway.Recent updates: Furnace (2019), Washer (2024), Dryer (2021), and mostly newer windows. (id:47351)
4372 Theresa Avenue
Hanmer, Ontario
Welcome to 4372 Theresa Street in Hanmer. This beautifully maintained family home features a bright open concept layout with cathedral ceilings, an updated kitchen with newer appliances and gas range, and patio doors leading to a fully fenced backyard with gazebo, sprinkler system, and a 10x16 shed. With three spacious bedrooms, a full 4-piece bathroom, two convenient 2-piece bathrooms (one with plumbing for a future shower), a cozy rec room, and plenty of storage including over 600 square feet in a 5-foot-tall crawl space, this home offers both comfort and functionality. Recent updates include shingles (2020), furnace and central air (2022), paved driveway (2023), and new flooring in select areas (2024). Situated in a sought-after neighbourhood, this home is move-in ready and has something for the whole family! (id:47351)
1725 Desloges Road
Sudbury, Ontario
Welcome to 1725 Desloges Road, Sudbury This unique and versatile front and back duplex offers the perfect blend of space, functionality, and opportunity—ideal for families or savvy investors! The main unit features a bright and spacious living area, a large eat-in kitchen, 3+1 generous bedrooms, and 2 full bathrooms, providing ample room for comfortable family living. A detached double garage adds convenience and storage, while the well-maintained yard offers a peaceful outdoor retreat. The secondary unit is a fantastic bonus—perfect as an in-law suite, rental income, or multi-generational setup. It includes 1 bedroom, 1 bathroom, a spacious kitchen, a bright living area, and a cozy fireplace, adding warmth and charm to the space. Located in a quiet and welcoming neighbourhood, this property offers the best of peaceful country living with the added value of a legal secondary unit within minutes of the Four Corners. Don’t miss your chance to own this exceptional home—book your private showing today! (id:47351)
117 Gardenvale Court
Sudbury, Ontario
Welcome to 117 Gardenvale! This beautifully updated side-split executive home with a double garage is a true gem, tucked away on a quiet cul-de-sac and set on a premium pie-shaped lot. Step inside to discover a bright and elegant open-concept layout. The stunning eat-in dream kitchen features exquisite finishes, a spacious working island with leathered granite countertops, an abundance of custom cabinetry, and high-end built-in appliances. A patio door leads out to an oversized elevated deck, offering breathtaking views of the beautifully landscaped yard. Upstairs, you'll find generously sized bedrooms, including a large primary suite complete with a walk-in closet—your own private retreat to unwind. The fabulous finished walkout basement includes a spacious rec room, a luxurious summer kitchen, a full bathroom, and a versatile den or office space. French doors open to a charming courtyard with cobblestone interlocking, leading to a fully fenced, ultra-private backyard with lush landscaping and a built-in sprinkler system. Located in the highly sought-after New Sudbury neighborhood, this exceptional home blends elegance, comfort, and modern living. Don’t miss this rare opportunity. Book your private viewing today! (id:47351)
147 Forestdale Drive
Sudbury, Ontario
Welcome to 147 Forestdale—a stunning all-brick home offering almost 5000 square feet of beautifully maintained living space. Enjoy the comfort of in-floor heating on all three levels, zoned for optimal efficiency, with A/C units for both upstairs and down. The custom kitchen by La Cuisine (2023) is absolutely breathtaking and features only the highest end appliances, including, dacor, thermador and Bosch. The former dining room has been transformed into a stylish butler’s pantry with second dishwaher, fridge and built in coffee/espresso machine. Off the kitchen and butler pantry you have patio door leading out the most beautiful and private west facing views. The main level also features a generous dining room area, pantry, powder room and access to your 2 car garage. The Hardwood cherry stairs, engineered flooring, and California shutters add warmth and elegance throughout. The spacious primary suite includes dual walk-in closets and a spa like en-suite with both a soaker tub and walk-in shower. The upper level has a total of four massive bedrooms and 2 full bathrooms. The lower level featuring a massive rec room with anther bathroom a bar, sauna, and walkout to a private patio and built in fire pit. This home is perfect for entertaining and family gatherings. The decks are composite, and the roof and most of the windows have been updated. This is truly one of New Sudbury’s most exquisite homes with an amazing layout, tons of storage and only the finest finishes. (id:47351)
1283 Laurendeau
Windsor, Ontario
Welcome to 1283 Laurendeau, well maintained cute and cozy 3 bedroom home with many newer improvements, great for first time buyers or retirees. Remodelled & fully renovated, fresh paint. Features 3 bedrooms, fully renovated bath, large eat in kitchen and new flooring. Contact listing agent and book your showing to view this lovely home. (id:47351)
227 David Court
Essex, Ontario
Don't miss this beautiful 2 bedroom home in Viscount Estates. Conveniently located to Essex and Highway 3. Nicely maintained with double drive and covered front porch. Offers to be conditional upon Buyer approval by park management. (id:47351)
733 Massimo Crescent
Windsor, Ontario
Immerse yourself in a sophisticated residence set in one of the most sought-after neighborhoods. With 6 spacious bedrooms, 3 full baths, and the luxury of 2 modern kitchens and two laundry spaces. Ideal for multi-generational living or potential rental with grade entrance. Nestled near scenic man-made lakes, this home invites you to explore nature with nearby trails beckoning for morning jogs or evening strolls. 5 minute drive to St Clair college and 10 minutes to University of Windsor, Bridge/ Tunnel to USA, Downtown and Riverfront. Swift highway access means easy commutes. (id:47351)
2611 Pillette Road
Windsor, Ontario
Welcome to the craftsmanship of Supreme Homes Group. This custom semi-detached raised ranch home offers Tarion Warranty, 2+2 bedrooms, 2+1 bathrooms, upper and lower laundry rooms, upper and lower full chef's kitchens, fully finished basement with a separate grade entrance and a single car garage with direct entry. The home features builder upgrades such as hardwood floors, quartz countertops, custom cabinets and range hood, custom window millwork, vaulted ceilings, custom fireplace feature wall, tiled shower and more. This property can only be appreciated in person and is built to last for an attainable price, call to book your showing today! (id:47351)
1499 Fuller Drive
Kingsville, Ontario
Welcome to 1499 Fuller Dr, a stunning home built in 2024, showcasing luxury finishes throughout! This exquisite property features 6 spacious bedrooms and 3 beautifully appointed bathrooms, providing ample space for families of all sizes. The main floor boasts just under 2,000 square feet of thoughtfully designed living space, perfect for entertaining and everyday living. The fully finished basement adds even more versatility, ideal for recreation or guests. Nestled in a quiet, family-friendly neighbourhood, this residence offers a serene retreat while remaining conveniently close to local amenities. The generous double garage provides plenty of room for vehicles and storage. Don't miss your chance to own this exceptional property that combines modern elegance with comfort. Schedule your viewing today! Call or email Listing Agent. (id:47351)
18332 Erieau Road
Chatham-Kent, Ontario
A RARE COUNTRY ESTATE: MINUTES FROM ERIEAU'S BEACHES, MARINA, & DINING; THIS ONE-OF-A-KIND HOME OFFERS TIMELESS CHARACTER, LUXURY, & SPACE TO GROW. STEP INSIDE TO SOARING CEILINGS, CUSTOM TRIM, & OVERSIZED ROOMS THROUGHOUT. THE MAIN LEVEL FEATURES A STUNNING 24X33 GREAT ROOM, EXPANSIVE KITCHEN W/ DINING AREA, & ADDITIONAL FORMAL DINING ROOM - PERFECT FOR HOSTING & A LRG 5PC BATH W/ JET TUB. A DUAL STAIRCASE LEADS TO A HUGE PRIVATE PRIMARY WING AWAITS W/ A 19X28 BEDROOM, ENSUITE BATH & OFFICE. ALSO, 3 ADDITIONAL LRG BEDROOMS W/ WALK-IN CLOSET & 4PC BATH. HUGE BASEMENT STORAGE. HEATED ATTACHED GARAGE FITS 5 CARS FOR THE CAR ENTHUSIASTS/LOCAL CAR SHOWS! OUTDOOR FEATURES LARGE COVERED WRAP AROUND PORCH, SEPARATE INSULATED HEATED 28X32 SHOP W/ 9.5' DOOR, 80 GALLON COMPRESSOR ROOM FOR WELDING, 100AMP & 2PC BATHROOM - IDEAL FOR TOYS, TOOLS, OR WORKSPACE - WORK FROM HOME! BACKUP GENERATOR. NEW DEEP WELL W/ OZONE WATER FILTRATION SYSTEM. 200 AMP SERVICE. NATURAL GAS. THIS IS UPSCALE COUNTRY LIVING W/ EVERY DETAIL CONSIDERED IN AN UNBEATABLE LOCATION. WIDE OPEN SPACE, COVERED PORCH PERFECTION, YOUR COUNTRYSIDE RESET! (id:47351)
726 Helena Crescent
Belle River, Ontario
Charming family home in Belle River! Uniquely laid-out home located in one of Belle River's most family-friendly neighborhoods! With 4 bdrms, 3 baths, and one of the nicest raised ranch floor plans around, this home offers the perfect mix of comfort and functionality, perfect for families of all sizes located on a quiet crescent, with park across the street, walking distance to schools and day care. The bright and open main level features spacious living and dining areas, well-sized bedrooms, and a primary suite with its own ensuite. The finished basement adds even more living space-a rec room with bar, play area, 1 bdrm and laundry. Enjoy easy outdoor access from the lower rear landing-not your typical raised ranch top deck, just step out and relax. Outside there's a spacious yard, a 2-car garage, and a great neighborhood vibe, close to all the local amenities Bell River has to offer. If you're looking for a move-in ready home with room to grow, this one's definitely worth a look! (id:47351)
331 Charron Beach
Belle River, Ontario
Panoramic Lakefront Masterpiece on Lake St. Clair. Welcome to your year-round sanctuary, where every sunrise and sunset paints a new masterpiece across 150 feet of pristine shoreline. This custom-built, over 5,000 sq ft estate offers 6 bedrooms, 5 bathrooms, and flawless design, all wrapped in the tranquility of lakeside luxury. Key Features: Spectacular Waterfront Living: Enjoy a 110' covered concrete patio with direct access from every lake-facing room—perfect for morning coffee or evening wine with breathtaking views. Expansive, Light-Filled Design: Grand living area features soaring 25' ceilings, oversized windows, 18 skylights, and a warm, open concept ideal for cozy gatherings or entertaining in style. Chef’s Dream Kitchen: Featuring a 13' x 6' island, generous cabinetry, dual pantries, and an integrated fireplace flowing into the dining and living space. Spacious Bedrooms: Each room offers generous proportions, walk-in closets, and elegant lighting coves for added ambiance. Collector’s Garage: A 1,500 sq ft heated, 3-bay garage plus a 4th utility bay—ideal for car enthusiasts, hobbyists, or workshop space. Optional 1,200 sq ft loft above for future expansion. Private Upper-Level Apartment: Complete with separate entrance and covered balcony—ideal for guests, in-laws, or rental income. Four-Season Lifestyle: Boating, kayaking, and swimming in summer; skating and snowmobiling in winter—all from your backyard. Built to Last: Over-engineered construction with superior mechanicals, insulation, and materials throughout—crafted with meticulous attention to detail. Set on an expansive triple lot, this rare lakefront masterpiece isn’t just a home—it’s a lifestyle. Schedule your private showing today and experience the luxury of life on Lake St. Clair. (id:47351)
3094 Meadowbrook Lane Unit# 1
Windsor, Ontario
Move-in ready 2-storey townhome in Windsor’s east end! This well-maintained unit offers 3 bedrooms, 1.5 baths, a spacious eat-in kitchen, and laminate flooring throughout. Carpeted stairs and bedrooms. Finished basement with cozy gas fireplace. Private concrete patio perfect for outdoor enjoyment. Enjoy low-maintenance living with condo fees of $390/month covering exterior upkeep, snow removal, lawn care, water, and management. Utilities are budget-friendly. Convenient location close to schools, shopping, parks, and highway access! (id:47351)
1900 6th Concession Rd Unit# 414
Lasalle, Ontario
Rare Opportunity in LaSalle – Stunning 2-Storey Penthouse Loft! This rarely offered top-floor, loft-style condo offers approx. 1500 sq ft of bright, open living space. Includes 2 bedrooms + den, 2 full baths, a luxurious primary ensuite, walk-in closet, and private rooftop terrace. Soaring windows flood the living/dining/kitchen areas with natural light. Features stainless steel appliances, in-suite laundry, 1 parking & 1 locker. Extra parking available for purchase. Amenities include a party room & fitness center. With a spectacular view of the quaint LaSalle neighborhood, this unit is priced to sell – at only $383/sq ft, among the lowest for new condos. Prime location near Hwy 401, St. Clair College, University of Windsor, shopping & scenic trails. (id:47351)
961 Campbell
Windsor, Ontario
GREAT INVESTMENT OPPORTUNITY OR A HOME FOR A BIGGER FAMILY. 6 BDRMS IN TOTAL. 2 KITCHENS, EVEN 2 SEPARATE LAUNDRY ROOMS. MAIN FLOOR HAS UPDATED OPEN CONCEPT KITCHEN, LR, DR, 1 BDRM, 4 PC BATH & LAUNDRY, ENCLOSED FRONT PORCH & REAR GRILLING PORCH. THE UPPER FLOOR OPENS TO 3 BEDROOMS. BASEMENT WAS FINISHED IN 2022 W NEW DRYWALL, ELECTRICAL, PLUMBING KITCHEN, EATING AREA, LAUNDRY & 3 PC BATH. GRADE ENTRANCE TO THE BASEMENT MAKES THE LOWER LEVEL AN EXCELLENT MOTHER-IN-LAW SUITE. TOTAL MONTHLY RENT APPROX. $3,450. LOCATED CLOSE TO U OF WINDSOR, SCHOOLS, WATERFRONT TRAILS, ON BUS ROUTE. (id:47351)
525 Anise Lane
Sarnia, Ontario
Welcome home to Magnolia Trails subdivision! Featuring a brand new upscale townhome conveniently located within a 3 min. drive to Hwy 402 & the beautiful beaches of Lake Huron. The exterior of this townhome provides a modern, yet timeless, look with tasteful stone, board & batten combination, single car garage, & a covered front porch to enjoy your morning coffee. The interior offers an open concept design on the main floor with 9' ceilings, hardwood and a beautiful kitchen with large island, quartz countertops & large windows offering plenty of natural light. The oversized dining space & neighbouring living room can fit the whole family! This bungalow unit includes 2 bedrooms & 2 bathrooms, including a master ensuite, & built-in laundry. Additional layout options available. Various floor plans & interior finishes to choose from. Limited lots available. Hot water tank rental. Listed as Condo & Residential. CONDO FEE IS $100/MO. Price includes HST. Property tax & assessment not set. (id:47351)
525 Anise Lane
Sarnia, Ontario
Welcome home to Magnolia Trails subdivision! Featuring a brand new upscale townhome conveniently located within a 3 min. drive to Hwy 402 & the beautiful beaches of Lake Huron. The exterior of this townhome provides a modern, yet timeless, look with tasteful stone, board & batten combination, single car garage, & a covered front porch to enjoy your morning coffee. The interior offers an open concept design on the main floor with 9' ceilings & a beautiful kitchen with large island, quartz countertops & large windows offering plenty of natural light. The oversized dining space & neighbouring living room can fit the whole family! This bungalow unit includes: hardwood floors, 2 bedrooms, ensuite bathroom, additional bathroom, & built-in laundry. Additional layout options available. Various floor plans & interior finishes to choose from. Limited lots available. Hot water tank rental. Listed as Condo & Residential. CONDO FEE IS $100/MO. Price includes HST. Property tax & assessment not set. (id:47351)
2 Pecanwood
Kingsville, Ontario
GREAT FAMILY HOME IN AN ESTABLISHED KINGSVILLE NEIGHBOURHOOD. YOU'LL LOVE THE CONVENIENCE OF THE AMENITIES NEARBY AND KINGSVILLE'S NEW SCHOOL. THIS 2 STOREY HOME FEATURES A FOYER WITH A BEAUTIFUL OAK STAIRCASE TO THE 2ND FLOOR BEDROOMS AND BATH. THE MAIN FLOOR INCLUDES A LARGE GALLEY KITCHEN, DINING ROOM AND A LIVING ROOM/FAMILY EATING AREA WITH A CATHEDRAL CEILING. FINISH THE BASEMENT WITH YOUR OWN TOUCHES. CERAMIC AND HARDWOOD THROUGHOUT. YOU'LL FIND A LARGE DECK THROUGH THE SLIDING GLASS DOORS OFF THE EATING AREA. THE LARGE BACKYARD HAS A VARIETY OF TREES AND A SPACIOUS WORKSHOP/SHED 12X14 FOR STORAGE OF YOUR OUTDOOR TOYS OR TOOLS. FURNACE AND AC 2019. (id:47351)
7566 Tilton Lake Road
Sudbury, Ontario
This home has more twists and turns than a Harry Potter novel - and yes, there is a hidden entrance to the primary bedroom tucked behind a secret bookshelf in the custom library (but more on that magical detail in a moment). Perched proudly atop a picturesque lot, this majestic 5-bedroom retreat offers breathtaking views of the crystal-clear waters of Clearwater Lake. As you step through the grand entrance, you're instantly greeted by a sweeping panorama of the lake below and a spectacular two-storey sunken living room, complete with a cozy wood-burning fireplace and soaring floor to ceiling windows that flood the space with golden sunlight. Just off the heart-of-the-home kitchen, a dreamy sunroom brings the outdoors in, bathing the space in natural light and creating the perfect nook for morning coffee or curling up with a book. Follow the open staircase to the second-floor catwalk and you'll find the crown jewel of this storybook home: a custom-built library filled with warmth, character and a secret. Behind one of the shelves lies a hidden door leading to the serene and whimsical primary suite, where expansive windows frame the tranquil views of nature and water. This peaceful sanctuary also includes a walk-in closet and a spa-like ensuite bathroom. The walkout lower level is just as delightful, featuring three bedrooms, a newly updated full bathroom with in-floor heating and a spacious rec room that's perfect for movie marathons and/or game nights. This home is anything but ordinary - it's one-of-a-kind escape designed to make everyday living feel like a fairytale. Come experience the magic for yourself. This treasure won't stay hidden for long. (id:47351)
1377 Oxford Avenue
Kingsville, Ontario
Newly renovated house in a beautiful residential neighbourhood. Brand new stainless steel appliances - fridge, stove, dishwasher, washer and dryer. Septic tank fully inspected, cleaned and pumped out. Fresh paint in the house. Big beautiful backyard with 2 storage sheds and garden beds and fruit trees. 3 beds at main level and 1 bed in the basement with huge family room. (id:47351)
117 Ryan
Amherstburg, Ontario
WELCOME TO 117 RYAN STREET A/BURG. ""PRIDE OF OWNERSHIP"" BEST DESCRIBES THIS 4 BEDROOM, 3.5 BATH HOME. ORIGINAL OWNERS. NOTHING BUT THE BEST OF QUALITY THROUGHOUT. MANY FEATURES AND UPDATES MAKE FOR A PERFECT FAMILY HOME. YOU'LL LOVE THE GOURMET KITCHEN WITH CHERRY WOOD CABINETS AND GRANITE COUNTERS. MAIN FLOOR FAMILY ROOM WITH COZY NATURAL FIREPLACE. 3-4 BEDROOMS ON 2ND FLOOR. LOWER LEVEL HAS FAMILY ROOM, REC ROOM AND 2ND KITCHEN. ATTACHED 2 CAR GARAGE WITH GRADE ENTRANCE TO BASEMENT. GORGEOUS ""BETTER HOMES AND GARDENS"" LANDSCAPING. ENJOY YOUR LARGE COVERED FRONT PORCH, LARGE DECK OFF KITCHEN AREA WITH GAZEBO AND HOT TUB PLUS MUCH MUCH MORE. SOUGHT AFTER NEIGHBOURHOOD, STEPS FROM RIVER CANARD, ST. JOSEPH CHURCH AND SOME OF THE BEST SCHOOLS IN THE AREA, ST. JOSEPH ELEMENTARY, ANDERDON ELEMENTARY AND VILLANOVA HIGH SCHOOL. (id:47351)
664 Linden
Lakeshore, Ontario
Built by Kolody Homes with APPROX 2070 sq./ft. finished. Experience exceptional craftsmanship and quality finishes in this stunning twin villa . Designed with attention to detail, this home offers, Main Floor Master bedroom /ensuite bath .Spacious second-floor rec room (18.6' x 20'), ideal for family gatherings, a home theater, or a versatile living space plus two additional bedrooms.This property seamlessly combines style, comfort, and functionality. Full brick and stone exterior extending to the high roof line, ensuring durability and timeless appeal. A charming covered concrete porch, perfect for relaxation and entertaining. Two car garage/opener, rough in alarm and central vacuum. 200 amp service, engineered hardwood floors glued down, spray foam headers, exterior spray foamed basement walls drywalled with electrical, Armstrong Furnace and Air, plus much more. Don't miss the chance to own a home built with Kolody's unmatched dedication to quality. (id:47351)
374 Ramblewood Drive
Lasalle, Ontario
Welcome to 374 Ramblewood Drive in LaSalle’s desirable Ojibway Oaks. This rare 5 bed, 2.5 bath home is near Ambassador Golf Club with quick access to the 401, Ambassador Bridge, Gordie Howe Bridge (2025), and trails. The main floor offers a cozy family room w/ fireplace, spacious kitchen, dining/living area, 2pc bath, and laundry off the garage. Upstairs features a large primary w/ ensuite and 3 generously sized bedrooms. The basement includes a 5th bedroom, rec room, cold cellar & soundproofed cinema room. Enjoy the backyard oasis complete with an irrigation system, new cement pad, and a spacious deck—perfect for relaxing or entertaining. Take advantage of the many amenities LaSalle has to offer, including parks, trails, top rated schools, shopping, dining, and more. Offers welcome anytime! (id:47351)
211 Bartlett Road
Amherstburg, Ontario
Welcome to 211 Bartlett, a beautiful raised ranch with bonus room on a premium corner lot in Amherstburg. Featuring a mix of brick, stone, vinyl, and stucco, this home offers a concrete driveway, walkways, rear patio, and a landscaped yard with sprinklers. Inside, enjoy hardwood floors, ceramic tile in the foyer, and a custom kitchen with quartz countertops and pantry. The primary suite includes a walk-in closet, soaker tub, and euro glass shower. Relax on the covered front porch or entertain on the rear deck. The insulated, drywalled, and painted garage adds function and style. The basement has a separate entrance, rough-ins for a second kitchen and third bath, completed electrical, and framing for two more bedrooms. Just add drywall and finishes for an entirely separate rental or multi-generational living area. This home is stylish, functional, and move-in ready. Don’t miss your chance to own this incredible property. Contact us today for a private tour! (id:47351)
1080 Parkview
Windsor, Ontario
Beautifully updated 3 bedroom brick home on a deep lot now available in Riverside. You'll love the new kitchen, flooring and fresh paint throughout! Perfect for the hobbyist - the large 2 car heated garage is great for tinkering and the fenced 186 ft deep lot feels like your own park. The home comes with updated appliances, main floor bedroom, newer bathroom, full unfinished basement w/rough in for an extra bathroom, lots of storage, outdoor entertaining area and is move in ready. (id:47351)
12314 Funaro Crescent
Tecumseh, Ontario
Welcome to this stunning, custom built 2 story home located in a desirable neighbourhood in Tecumseh. Featuring 4 large bedrooms, 2.5 baths and 2500 sq ft of living area, this home offers exceptional space and comfort for any large or growing family. The main floor showcases a spacious foyer, eat in kitchen, formal dining room, living and family room, office and main floor laundry. The primary bedroom is complete with a 5 piece ensuite and walk in closet. The possibilities are endless with a partially finished basement with roughed in plumbing and grade entrance to the back of the house. The beautifully landscaped property is a backyard oasis and gardeners dream. A large deck , gazebo and above ground pool makes this home perfect for summer entertaining. Just minutes from Tecumseh Vista Academy, E.C Row Expressway, LG Battery Plant and many amenities. Call me today to view this beautiful home! (id:47351)
216 Mclellan
Amherstburg, Ontario
WELCOME TO 216 MCLELLAN AVENUE. THIS GORGEOUS RANCH STYLE SEMI-DETACHED HOME BOASTS 1563 SQ. FT. OF QUALITY AND CHARM. 2 BEDROOMS AND 2 BATHS. EXCITING INTERIOR FEATURES INCLUDE 9 FT. CEILINGS, HARDWOOD AND CERAMIC TILE FLOORING, STUNNING KITCHEN WITH GRANITE COUNTERTOPS AND LARGE CENTER ISLAND GREAT FOR ENTERTAINING, PRIMARY BEDROOM HAS A 4 PIECE EURO STYLE ENSUITE BATH AND LARGE WALK IN CLOSET. LOWER LEVEL IS UNFINISHED WITH ROUGH IN BATH JUST WAITING TO BE FINISHED TO YOUR STYLE AND LIKING. EXTERIOR HIGHLIGHTS ARE FULL BRICK AND STONE EXTERIOR, CONCRETE DRIVEWAY AND SIDEWALK TO LARGE PATIO OFF THE GREAT ROOM, COVERED FRONT AND BACK PORCH, FENCED YARD, WALKING DISTANCE TO FAMILY PARK AND WALKING TRAILS. PERFECT FOR EMPTY NESTERS OR YOUNG COUPLES. (id:47351)
2115 County Road 27
Lakeshore, Ontario
Welcome to 2115 County Road 27 in South Woodslee, a stunning countryside retreat offering the perfect blend of privacy, space, and convenience. Nestled beside a serene horse ranch and backing onto the river, this 3.1 acre property delivers peaceful living with quick access to the highway and a short drive into the city. Inside, you’ll find 4 bedrooms and 4 bathrooms with a bright, open-concept layout. The main floor features updated countertops, a cozy gas fireplace, and a spacious primary suite complete with an oversized ensuite bathroom. You'll also find a dedicated office (or additional bedroom), laundry room, and another bathroom on the main level. Downstairs was truly built for entertaining with a full bar, pool table, and heated floors throughout. Attached to the home is a heated 3-car garage (heated floors), ideal for everyday convenience and comfort. Outside, a 24’ x 48’ workshop provides even more space for hobbies, storage, or projects. This one truly has it all, from peaceful views to premium features all in a location that keeps you connected without sacrificing the calm country life. Reach out to our team today to book your private tour!! (id:47351)
