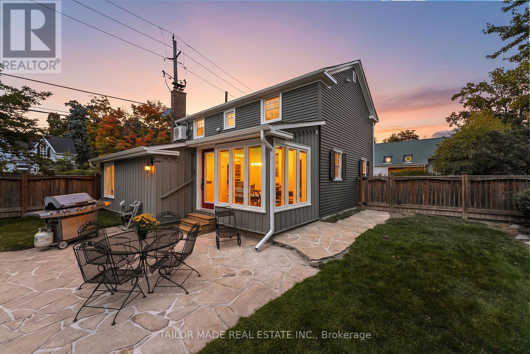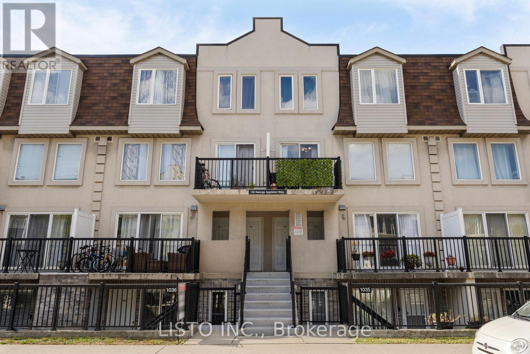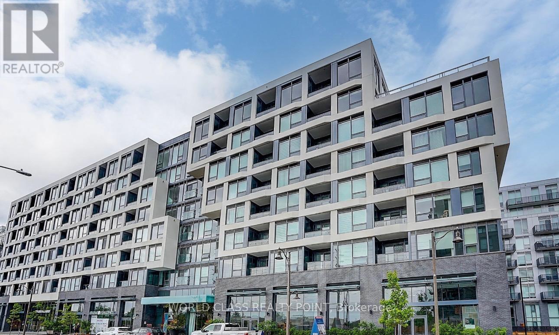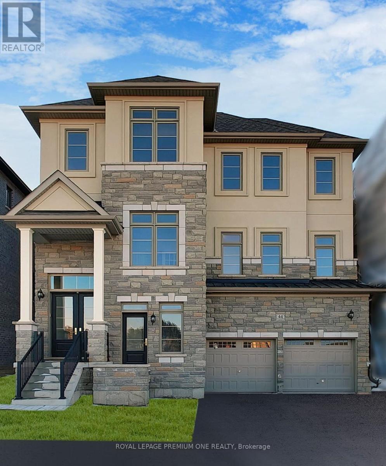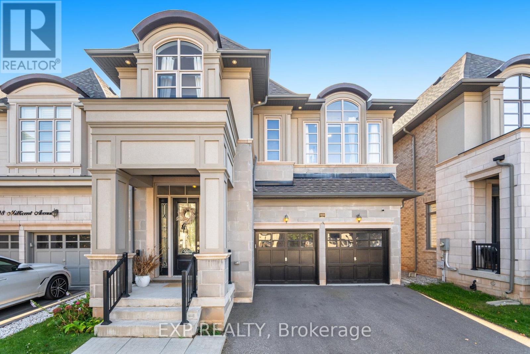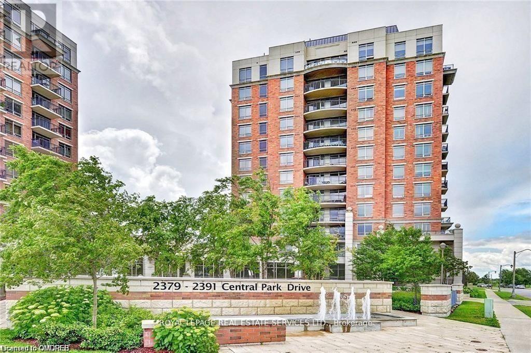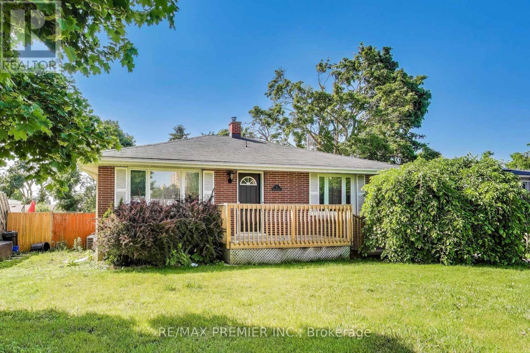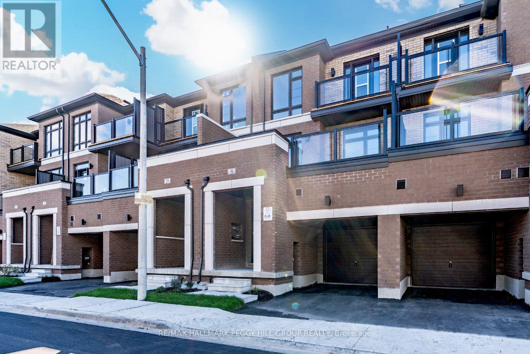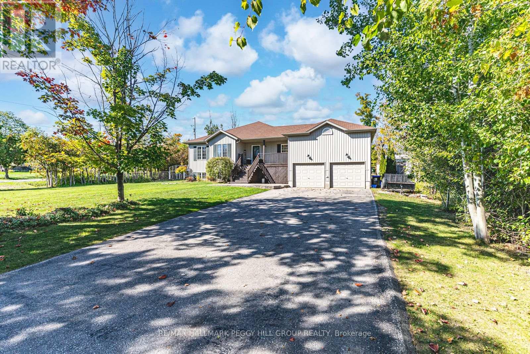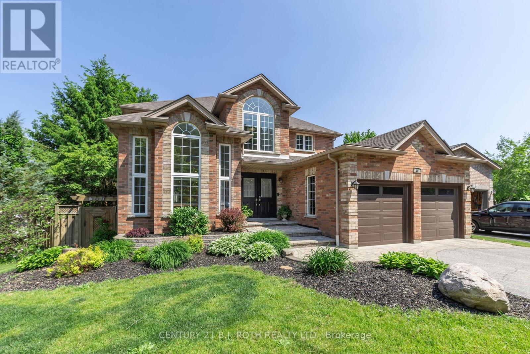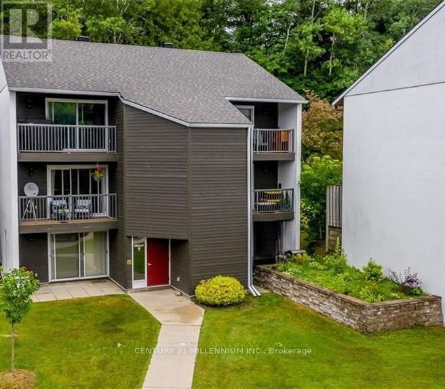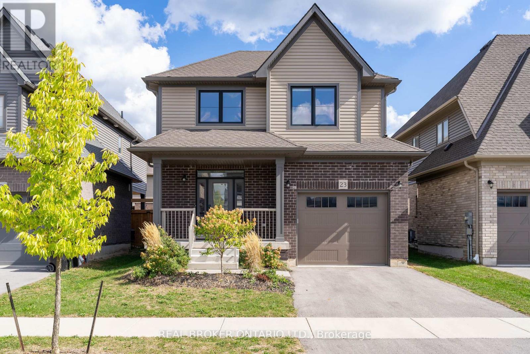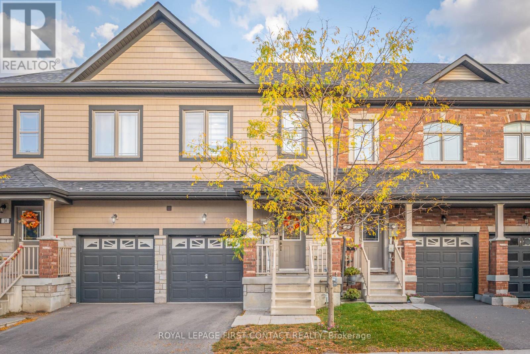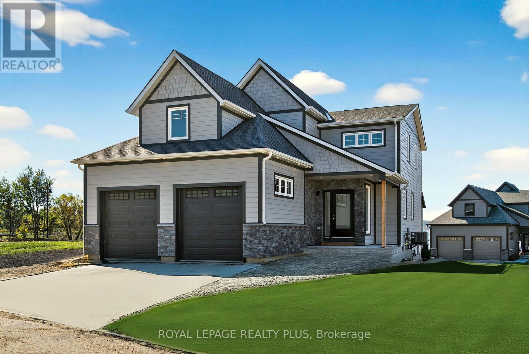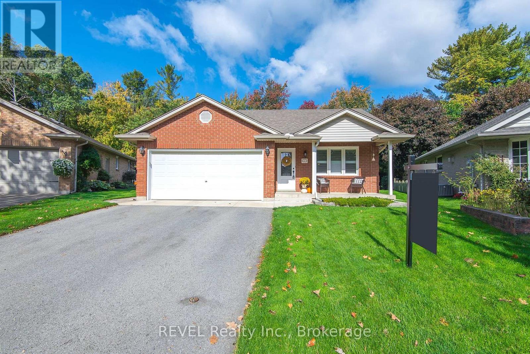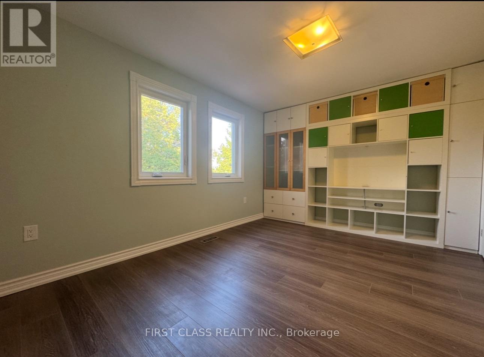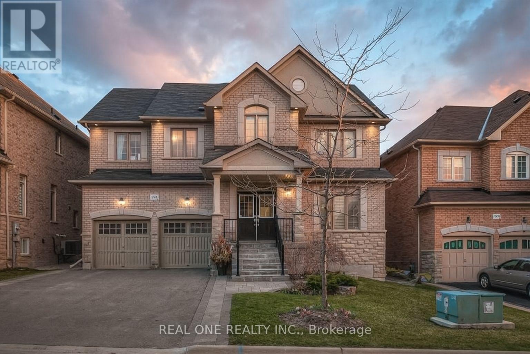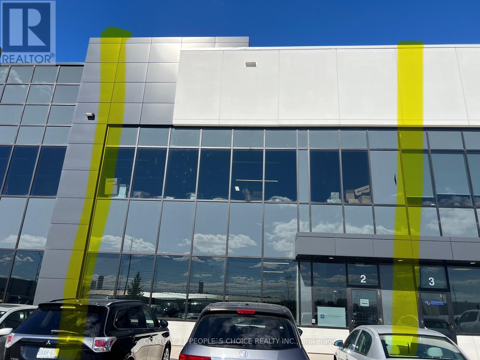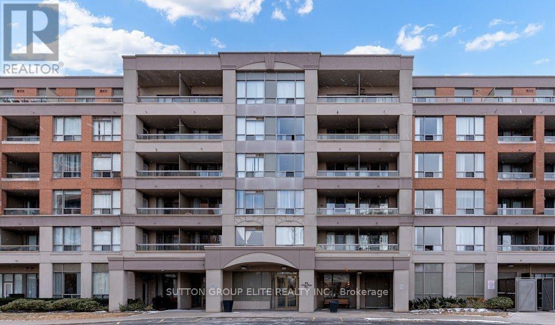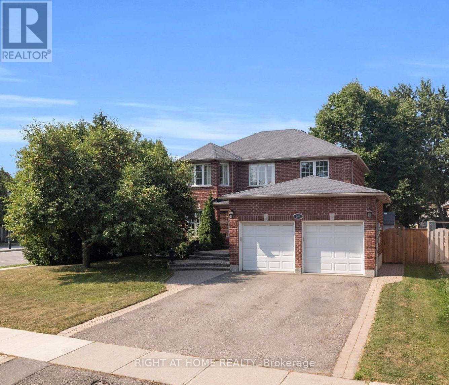19 Isabella Street
Brampton, Ontario
Welcome to 19 Isabella Street; a stately and storybook home nestled in Brampton's cherished downtown heritage district. Originally built around 1854, this timeless residence has been lovingly restored and thoughtfully updated for modern living, offering the best of both worlds: historic character and contemporary comfort. The moment you step inside, you will feel the warmth that only a century home can offer. Wide pine-plank floors, high ceilings, and tall sunlit windows bring a sense of history, while the generous main-floor layout provides all the space and flow that today's families crave: a formal living and dining room with a beautiful decorative fireplace and mantle, a charming kitchen with breakfast nook, a main-floor Family Room/Office/Den, and a bright Sunroom overlooking the gardens. A full 3-piece bath and laundry/mudroom add everyday convenience without sacrificing charm. Upstairs, three comfortable bedrooms plus a versatile dressing room with custom wood cabinetry (formerly a 4th bedroom) offer flexibility for family, guests, or a home office. The lower level provides practical utility space. Outdoors, this home truly shines. The 53' x 153' corner lot is deceptively large, with a gently sloping yard, tiered flagstone patios, and mature trees that create privacy and shade providing a peaceful retreat in the heart of the city. A detached garage with electricity and plumbing opens the door to endless possibilities, from a hobby workshop to a future dog-wash station. Even the family dogs have their own little piece of paradise with a spacious matching dog house that mirrors the main home, and there's plenty of room for canine zoomies across the lush, fenced yard. Here, heritage meets heart. Every detail tells a story and every corner feels like home. Book your personal visit/tour today! (id:47351)
2106 - 55 George Appleton Way
Toronto, Ontario
Welcome to 2106-55 George Appleton Way, a charming one-bedroom stacked condo offering the perfect blend of comfort and convenience. This bright, open-concept unit features laminate flooring throughout, fresh paint (2025), and carpet-free living. Enjoy a private balcony overlooking mature trees for added privacy the ideal spot to unwind after a long day. The functional layout provides plenty of natural light, with underground parking and locker included for your convenience. Situated in a family-friendly community, youre just minutes from Hwy 401 and Yorkdale mall; and a short walk to grocery stores, shops, restaurants, and public transit. A fantastic opportunity for first-time buyers, downsizers, or investors seeking a low-maintenance home in a prime location! Move in Ready! (id:47351)
609 - 2450 Old Bronte Road
Oakville, Ontario
Beautiful 1 Bed, 1 Bath unit at The Branch Condo's in Oakville available for immediate occupancy. Great for young professionals and students. The unit is on 6th floor with keyless entry into bright open concept unit with abundance of natural light. Large windows, kitchen with built-in fridge, dishwasher and microwave, S/S stove, and quartz countertops. Dedicated underground parking space and locker. This building offers a plethora of upscale amenities, including a stunning indoor/outdoor pool, 24hr Concierge, sate-of-the-art fitness centre and yoga room. Great location, close to Oakville Hospital, shopping, parks, trails, and minutes away from HWY 407, QEW, and the Bronte Go station. (id:47351)
44 James Walker Avenue
Caledon, Ontario
One of the best-remaining lots in Caledon East's Community- Castles of Caledon. Introducing a new home built by Mosaik Homes: " Stirling" Model, Ele B. This thoughtfully designed home offers approximately 3,875 sq.ft of open-concept living space, featuring a double-door entry and large windows that invite abundant natural light throughout. The spacious family room with a fireplace creates a cozy ambiance. Hardwood flooring is on both the main floor and second level. A large eat-in kitchen with a breakfast area, and a center island perfect for family gatherings. Primary bedroom with hardwood flooring, a 5-piece ensuite, and a walk-in closet. All additional bedrooms are generously sized. (id:47351)
3102 Millicent Avenue
Oakville, Ontario
A Unique Home with Superb Open Concept Floor Plan. Bright & Spac , with Large welcoming Foyer. ,4-beds, 4 bath with double garage in a desirable Fernbrook's Seven Oaks community features 3,031 sqft plus an unfinished lower level, 10ft & 9ft ceilings & hardwood throughout. The great room features a cast stone gas fireplace. "Aya" eat-in gourmet kitchen features custom soft close cabinetry, crown, valance, island with breakfast bar, quartz counter tops, under mount double SS sink with single leaver pull out facet, W/I pantry with shelving, writers nook and access to yard. Powder & mud room complete the main level. Spacious master with double walk-in closets, sumptuous master 5-piece ensuite featuring His & Hers marble vanities, free standing soaker tub, oversized glass shower with separate wand and tile surround and separate water closet. Bedrooms 2 & 3 feature vaulted ceilings, double reach-in closets with "Jack & Jill" 3-piece ensuite access. The 4th bedroom is generous in size with a double reach-in closet and is located just across the hall from the main 4-piece bath and the laundry room completes the 2nd level. Smooth Ceilings through , Garage Floor Epoxy, Main Floor Mud Room Thru Garage, Located in one of Oakville's most sought after neighbourhoods and. Near the new Oakville Hospital, schools, shops, restaurants, parks, public transit. Easy access to 407 & 403. (id:47351)
1204 - 2391 Central Park Drive
Oakville, Ontario
Welcome to the The Courtyards, a luxury condo building in sought after North Oakville. Rarely offered updated Penthouse one bedroom plus den (613sf) with a massive (107sf) private west facing terrace. Enjoy views of the Lake, City, Escarpment, and tons of afternoon sun, sunsets and its perfect for having a small garden. Concrete and steel construction, low volume building means relaxing in peace and quiet. Upgrades include: 9 foot ceilings vs 8 feet on lower floors, Floor to ceiling windows, light granite counter tops with under mount sink and dark maple cabinets. Engineered hardwood flooring in Den and Living Area, Upgraded Berber carpet in the Primary bedroom. Den offers you a bonus room for dining, office, or even guest area. Unit includes 1 premium underground parking spot steps to elevator lobby. Building amenities include: Gym, Hot tub, Saunas, Out door pool, Media room, Out door kitchen w/ BBQ, Courtyard, Party room, Security and Guest Suite. Walking distance to all parks and area shopping centers (LCBO, Super Centre, Wal-mart, The Keg and more) Located in Oakville's uptown core you are mins from all major highways ( 401, 403, 5, 407, QEW) (id:47351)
5 Golfdale Road
Barrie, Ontario
PRICED TO SELL! INCREDIBLE VALUE!! Check out this charming bungalow located in a prime Barrie neighborhood! The main floor features a great layout, large eat-in kitchen with S/S appliances, clean & spacious bedrooms, access to a beautiful deck from the second bedroom, updated light fixtures & more! The finished basement offers plenty of additional space. Step outside to a huge backyard- ideal for summer barbecues, family fun, or creating your own outdoor oasis. The backyard also has a large Workshop/Studio. This home is conveniently located near shops, schools, highways & many other amenities. Don't miss it! (id:47351)
7 - 13 Cheltenham Road
Oro-Medonte, Ontario
New Listing! Bright & Spacious 3-Bedroom Condo in Barrie's East End! Beautifully maintained 3-bed, 2-bath stacked condo in the desirable Georgian Drive community. This upper-level unit features an open-concept layout with large windows and plenty of natural light. The kitchen offers a breakfast bar and ample cabinetry, flowing into the living/dining area with walkout to a private balcony perfect for morning coffee or evening relaxation. The spacious primary bedroom and two additional bedrooms provide flexibility for family, guests, or a home office. Enjoy in-suite laundry, exclusive storage, and one parking space. Ideally located just minutes to RVH, Georgian College, shopping, transit, and Hwy 400. Perfect for first-time buyers, downsizers, or investors. Move-in ready and priced to sell! Some images have been virtually rendered. (id:47351)
31 Bluebird Lane
Barrie, Ontario
TOWNHOME FOR LEASE IN A PRIME SOUTH BARRIE LOCATION WITH HIGH-END FINISHES! Welcome to this stunning 3-storey townhome nestled in the highly sought-after Painswick neighbourhood of South Barrie! Enjoy a prime location close to shopping, dining, parks, and excellent schools. Commuters will appreciate quick access to Highway 400, Highway 11, and the Barrie South GO Station. Tucked away on a quiet cul-de-sac, this home also offers the convenience of nearby visitor parking. This home is filled with tons of builder upgrades and premium finishes that elevate every corner including engineered hardwood flooring throughout, and zero carpet for a sleek, modern feel. The upgraded kitchen features stainless steel appliances, a high-end quartz countertop, herringbone tile backsplash, centre island, and an undermount sink. Relax on not one, but two private balconies, one off the spacious living room and another off the primary bedroom, providing a peaceful retreat. The upper level offers convenient laundry access, while the attached garage with a walk-out, plus an additional driveway parking spot, ensures plenty of room for your vehicles. To top it all off, this energy-efficient home promises comfortable living year-round. Don't miss out on this incredible opportunity to lease a newer townhome in a prime South Barrie location! (id:47351)
20 Rosemarie Drive
Oro-Medonte, Ontario
RAISED BUNGALOW WITH IN-LAW POTENTIAL ON NEARLY HALF AN ACRE WITH ATTACHED GARAGE & A LOFT! Nestled in a peaceful Hawkestone setting near Lake Simcoe, this charming raised bungalow captures the best of small-town living with quick access to Highway 11 and is approximately 15 minutes to both Barrie and Orillia. Spend your days by the water at the nearby Hawkestone dock, pavilion, boat launch, and Oro Beach, or explore scenic trails only a short walk away. The nearly half-acre lot offers ample outdoor enjoyment with a large deck, two sheds, a fire pit, a chicken coop, and a kids' playset. The front of the home showcases great curb appeal, featuring an interlock walkway and a welcoming covered porch. The open-concept main level features hardwood and tile flooring, timeless finishes, and a bright kitchen with wood cabinetry, a breakfast bar, pantry, and some stainless steel appliances, including a gas stove, with clear sightlines into the living and dining areas. A walkout from the dining room opens to the back deck, where mornings start with coffee in the fresh air and evenings end surrounded by the sounds of nature. The primary bedroom includes a 3-piece ensuite and two double closets, while the main floor laundry with a sink adds everyday practicality. The fully finished basement, featuring a separate entrance, offers in-law potential and includes a cozy rec room with a gas fireplace, built-in bookshelves, a fourth bedroom, and a full bathroom. The attached two-car garage includes a loft area that provides additional storage, and the home is equipped with an 11 kW Generac generator. A truly inviting #HomeToStay in a setting that's easy to fall in love with. (id:47351)
48 Crimson Ridge Road
Barrie, Ontario
Welcome to 48 Crimson Ridge Rd a stunning executive home in one of Barrie's most prestigious and peaceful neighbourhoods. Steps from Wilkins Trail and Lake Simcoe, this residence offers the perfect blend of luxury and natural serenity. Featuring 4 bedrooms, 4 baths, and a fully finished basement, every detail showcases quality and elegance. Soaring two-storey foyer, custom hardwood floors, and crown moulding throughout. The chefs kitchen impresses with quartz counters, stainless steel appliances, and a large island that flows into a bright living room with gas fireplace. Formal dining and family rooms provide ideal spaces for entertaining or relaxing. The primary suite includes a private ensuite and double closets. Lower level offers a spacious rec area, gym or guest suite potential, plus a workshop and storage. Landscaped gardens and a double driveway complete the picture. Minutes to Wilkins Beach, Barrie South GO, top schools, parks, and shopping. Some images virtually staged. (id:47351)
189 Village Gate Drive
Wasaga Beach, Ontario
Beautiful Brand New Corner lot 2023 built 3BDRMS, 4 Washroom, Close to Beach, Golf and lots of amenities, Open concept Brand New appliances with lots of windows and lighting, Public transit, Laundry is at second floor, Close to Blue Mountain, Collingwood, Muskoka (id:47351)
114 - 1102 Horseshoe Valley Road W
Oro-Medonte, Ontario
Cozy Condo Retreat in he Hear of Horseshoe Valley! Experience four seasons of adventure with charming 1-bedroom ground-floor condo, ideally located just steps from Horseshoe Resort and close to The Heights Ski Club, Whether you're a downhill skier, cross-country enthusiast, mountain biker, hiker or nature lover this location puts you at the centre of it all. Enjoy easy ground-level access and your own private front patio - perfect for morning coffee or unwinding after a day on the trails. Inside, an open-concept living, dining and kitchen area creates a bright and welcoming space. The bedroom is conveniently located off the living and dining area, offering a comfortable and private retreat. Nestled in a peaceful, wooded setting and just a short walk to Copeland Forest, this unit offers a rare blend of tranquility and convenience. A smart opportunity for first-time buyers, downsizers or anyone seeking a peaceful retreat in nature's playground. Whether you're looking for a cozy full-time home, a weekend chalet, or a low-maintenance retirement escape, this condo delivers exceptional value in a location that celebrates the outdoors - all year round. Affordable, Accessible, Adventurous. Welcome to your next chapter in Horseshoe Valley (id:47351)
23 Kerr Street
Collingwood, Ontario
Step into style, sunshine, and modern comfort at this beautiful detached home in one of Collingwood's most sought-after neighbourhoods. Built with todays lifestyle in mind, this 3-bed, 3-bath gem delivers the perfect mix of function and flair whether you're raising a family, working from home, or sneaking away for ski weekends at Blue.Inside, the open-concept main floor is bright and welcoming with large windows, high ceiling, and an easy flow that makes entertaining a breeze. The sleek kitchen features stainless-steel appliances, a centre island, and plenty of counter space for those big family breakfasts or après-ski snacks. The cozy living area opens to the backyard ready for summer barbecues and morning coffee in the sun.Upstairs, you'll find three spacious bedrooms, including a serene primary suite with walk-in closet and private ensuite with upgraded shower featuring a rain shower head. A full basement offers tons of potential for a rec room, home gym, or guest suite whatever fits your lifestyle best. Perfectly located close to schools, trails, parks, shops, and the waterfront, 23 Kerr Street puts you just minutes from downtown Collingwood and a quick drive to Blue Mountain.Whether you're a weekend warrior, growing family, or someone who just loves the Collingwood vibe this is the home where good memories begin. (id:47351)
26 Deneb Street
Barrie, Ontario
Welcome to this immaculate 3-bedroom, 4-bathroom townhouse with a fully finished basement, nestled in the highly sought-after Ardagh neighbourhood. From the moment you step inside, you'll be impressed by the elegant finishes and thoughtful upgrades throughout. The main floor features gleaming hardwood floors, stylish ceramic tile, crown moulding, and modern paint tones that create a warm, sophisticated atmosphere. The upgraded kitchen is a standout, offering granite countertops, stainless steel appliances, a chic subway tile backsplash, and rich hardwood flooring perfect for both everyday living and entertaining. A spacious dining area with a contemporary light fixture, a cozy living room, and a convenient powder room complete the main level. Upstairs, you'll find a tranquil primary retreat with a large walk-in closet and a luxurious ensuite featuring an upgraded tile shower. Two additional generous bedrooms, one featuring beautiful wainscoting, provide ample space for family or guests. A full 4-piece main bathroom and a laundry area with a front-load washer and dryer add convenience to your daily routine. The professionally finished basement offers additional living space, ideal for a family room, home gym, office, or guest suite, complete with a convenient two-piece bathroom. Additional features include a stunning oak staircase, central air conditioning, a smart thermostat, modern window coverings, and a fully fenced backyard perfect for outdoor enjoyment. The home also benefits from a low monthly common element fee of $119.48. This property has been meticulously maintained and upgraded throughout and truly shows like a model home. Located close to parks, schools, shopping, and highway access, this is a move-in-ready gem you won't want to miss! (id:47351)
128 Village Gate Drive
Wasaga Beach, Ontario
NO**POTL FEES - monthly savings $$** Premium lot in Georgina Sands. MOVE-IN ready tranquil home, a rare gem in this beautiful 4-bed,3-bath offers contemporary living w/breathtaking views of golf course and pond. Enjoy this bright and spacious open concept w/9ft ceiling on main, upgraded kitchen featuring Quartz counter top, modern sink and hardware, backsplash and built-in microwave. Custom feature wall and upgraded flooring throughout the home with no carpet in sight with premium hardwood staircase designed for entertaining or relaxing. AC & water softener are included for your comfort along with all ELFs &window covering. Washer&dryer conveniently located on 2nd &custom closet in primary. Basement is equipped with rough-in and enlarged windows providing the perfect opportunity to create a customized space. Outdoor gas line for bbq hookup. This exceptional property is a must see as it is one of the few homes in the area w/o POTL FEES, adding to its unique appeal and pride of ownership. (id:47351)
10 Magazine Street
Penetanguishene, Ontario
Stunning Detached home on premium pie-shaped lot with water views from many windows. Tecumseh "C" Model Home loaded with upgrades and extras; Primary bedroom with large 5-piece ensuite and walk-out to deck, additional 300 sq ft upgrade with 4th bedroom & additional 3 piece bath on upper level. Both levels offer 9' ceilings, 7" baseboards and 3" trim, oak staircase, upgraded 7" white oak engineered hardwood, porcelain tiles, quartz counters including upgraded Cambria on kitchen island and Primary ensuite. Chef's kitchen with centre island, ceiling height cabinets, lots of drawers and walk-in pantry for maximum storage. Sundrenched and flexible open concept layout provides ample space for family and entertaining. Walk out to covered deck from family room with walls of windows. Full unfinished basement with roughed in 3-piece bath and plenty of large above ground windows providing a bright open area to create your dream hangout space. Oversized garage with room for full size vehicles. Walk to historical Town of Penetanguishene, 8 minutes to Midland, 35 minutes to Barrie, 90 minutes to Pearson Airport. Close to Awenda Provincial Park, bike trail at your door with miles to explore on Tiny Rail Trail and beyond. Hike Simcoe Forest Tracts nearby. Play golf or pickle ball at walkable McGuire Park. Enjoy some of the best boating in Ontario; 30,000 Island Archipelago offers endless opportunities. Drop your kayak or paddle board in the Bay for a sunset ride over to Discovery Harbour. Enjoy the relaxed pace of life in a smaller community of friendly residents, abundant recreational options year round and within minutes of all amenities. Come check out the vibrant executive community of Champlain Shores with 2 private parks and rental docks for residents. (id:47351)
307 Beckett Crescent
Pelham, Ontario
Welcome to 307 Beckett Crescent - a beautifully maintained, one-owner home that perfectly blends comfort, community, and convenience. Set in a friendly, sought-after neighborhood, this spacious 3 bedroom, 2 bathroom backsplit with a double car garage offers everything your family needs and more! Step inside to discover a bright, open-concept layout designed for easy family living and entertaining. The inviting eat-in kitchen features a brand-new stove and dishwasher and flows seamlessly into the dining and living areas. A sun tube fills the upper level with natural light, while California shutters add timeless style and privacy. The primary bedroom provides a peaceful retreat with a walk-in closet and ensuite privilege. Throughout the home, you'll find gleaming hardwood, ceramic tile, and luxury vinyl plank flooring - no carpet anywhere! Recent updates ensure peace of mind, including a new furnace, A/C, windows, and eaves (2020) and a roof replaced in 2011, making this home truly move-in ready. Outside, the large pie-shaped backyard offers plenty of space to play, garden, or simply relax - a rare find in this area. You're just steps from Harold Black Park and the Steve Bauer Trail, ideal for year-round family fun and outdoor adventures. Enjoy the best of community living with top-rated schools, parks, shopping, dining, and major highways all just minutes away. 307 Beckett Crescent - where pride of ownership, modern comfort, and a vibrant family lifestyle come together. Come see why this could be the perfect place to call home! (id:47351)
2336 Bur Oak Avenue
Markham, Ontario
Welcome To This New Renovated Semi-Detached Home In Greensborough . Freehold And 3+1 Bed Rooms. Move in Condition. Basement Finished with One Bed Room and Full Wash Room. This Unit Boasting 9-Foot Ceilings On The Main Floor, Modern New Engineer Wood On Main and 2nd Level, New Stair With Iron Pickets, And New Vinyl Floor In Basement. Interior Is New Painted .Renovated Bath Room on 2nd Level. Modern Kitchen With Quartz Countertop Interlocked Backyard. Total Can Parked 3 Cars. Including a Detached Garage .Close to School , Supermarket . Park. (id:47351)
Master B - 11 Markville Road
Markham, Ontario
Ground and second floor just fully renovated! Welcome to this bright and clean home in the heart of Markville! Master bedrooms on the second floor are available for lease, sharing one washroom. *Optional parking: $50/month per spot. Rooms can be rented together or separately. Partially furnished, with optional furniture available. Includes shared kitchen and laundry. Conveniently located steps to Markville Mall, GO Station, Centennial Park, and top-ranked Markville Secondary School.Seeking clean and responsible tenants. No pets, no smoking. Utilities shared with other occupants. (id:47351)
998 Wilbur Pipher Circle
Newmarket, Ontario
Rarely offered Stunning 52' Lot detached in Desirable Copper Hills! Spacious open-concept design brings lots of sunlight. Tons of Upgrades$$$$: 9 ft ceiling, Chef's Dream Kitchen B/I Appliances, Large Centre Island, Hwd Flr Thru-Out, Upgraded Oak Stairs W/ Iron Railings, Panoramic View of the Park. Minutes from Hwy 404, T&T supermarket, new Costco location(W/ gas station). Top School Zone. CCTV system, Kinetico water softener... Don't miss out on this incredible opportunity (id:47351)
2a - 6750 Langstaff Road
Vaughan, Ontario
Discover this exceptional 6134 sq. ft. facility offering a spacious warehouse with a 32-foot clear height and a convenient truck-level shipping door available for sub-lease. This highly functional overflow warehousing space is located in a state-of-the-art industrial park, providing an ideal solution for businesses requiring efficiency and flexibility. The property offers excellent accessibility via Highway 427 and Langstaff Road, ensuring seamless connectivity for logistics and transportation. A modern office space can be constructed on the mezzanine level, tailored to suit operational or administrative needs. Perfect for businesses seeking a well-appointed, high-clear industrial unit with ample space for operations, storage, and future expansion. Washroom facilities are available and can be shared with the adjoining Unit A1 tenants. (id:47351)
514 - 19 Northern Heights Drive
Richmond Hill, Ontario
Almost 650Sqft, Oversized, Bright, 1 Bdrm Condo. Breathtaking Open View; Lower Penthouse Suite /Steps To Hillcrest Mall, Plaza ,Restaurants , Yrt/Viva,Hwy 7,407; Immaculate Move-In Condition; Glamorous Hardwood Flooring & U/G Berber Carpet & Large Closet W Organizer In Mbr; Marble Tile Foyer& Mirror Closet Dr,1 Parking & 1 Locker Very Close To Elevator; (id:47351)
304 Rhodes Circle
Newmarket, Ontario
Welcome to 304 Rhodes Circle. A premium corner lot that provides an abundance of sunlight in the prestigious Glenway Estates. The kitchen features stainless steel appliances and granite counter tops. Relax by the gas fireplace in the cozy family room. On the upper level you have an expansive primary bedroom complete with sitting area and private 4 piece ensuite. 2 large bedrooms, a renovated main bathroom and an additional seating area or work from home nook provide plenty of room for a large household. Enjoy entertaining in the spacious basement rec room with bar area. Convenient main floor laundry with garage access, updated washer and dryer and counter top space. Walk out from the breakfast area into a beautifully landscaped backyard complete with gazebo and fire pit area. Many highly rated schools in the area. Steps to public transit. Close to parks & shopping. Short drive to highway 400 and commuter routes (id:47351)
