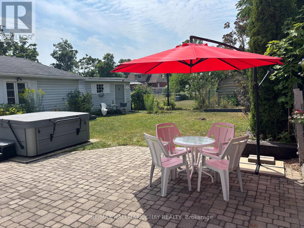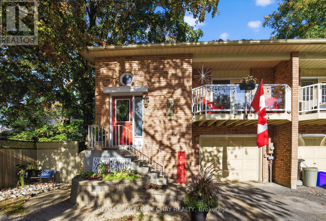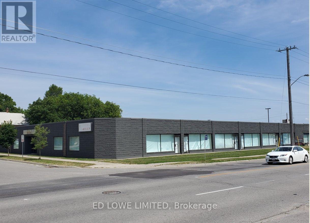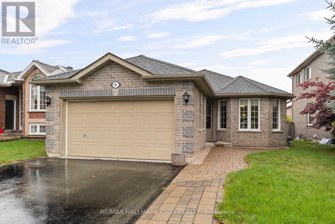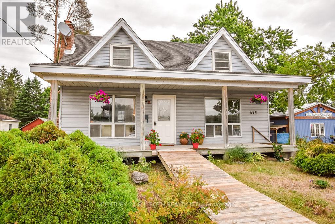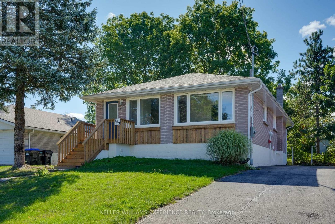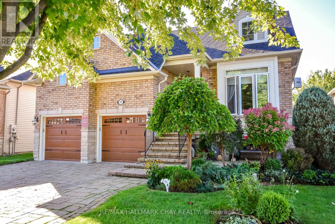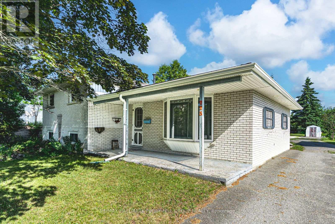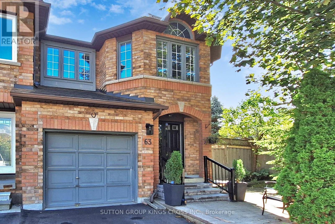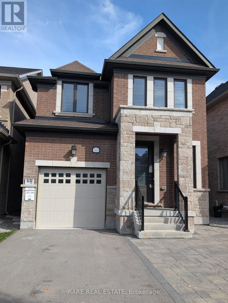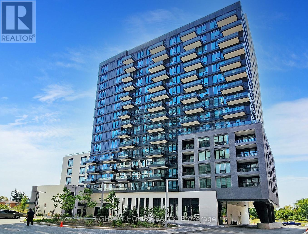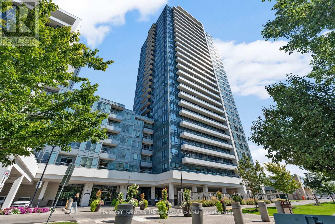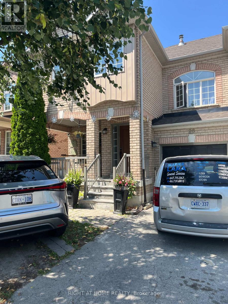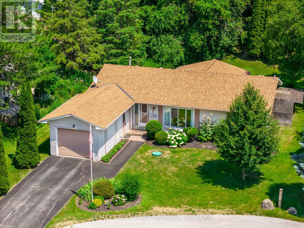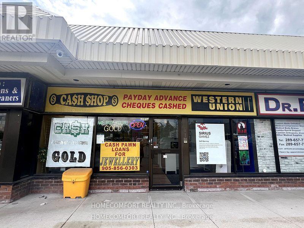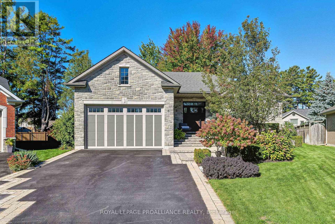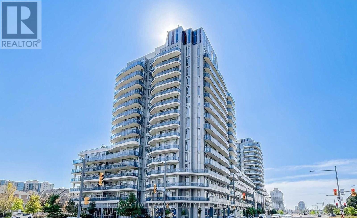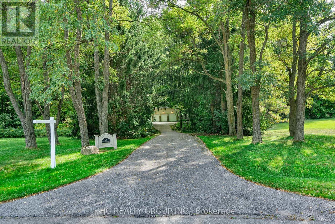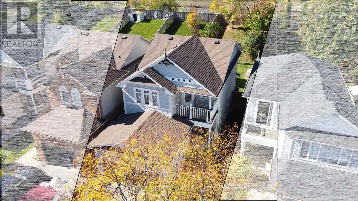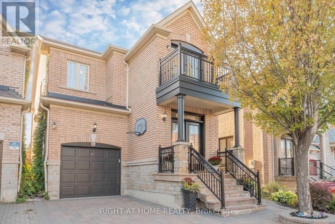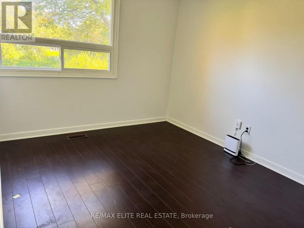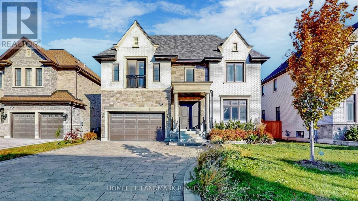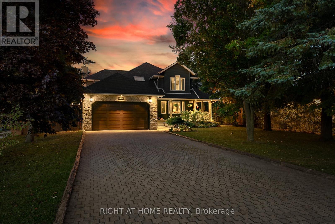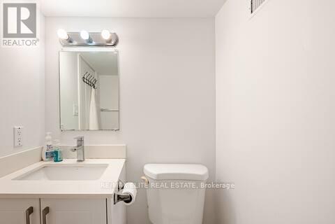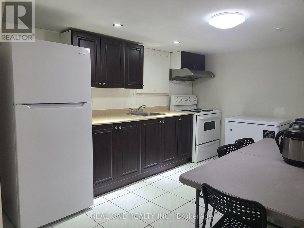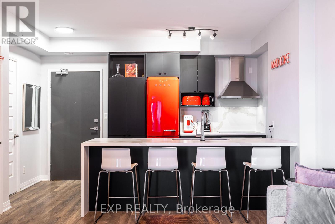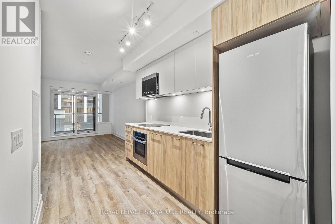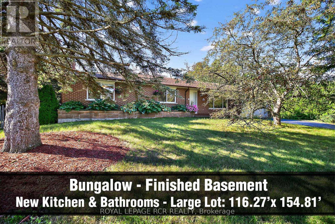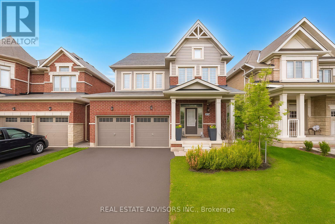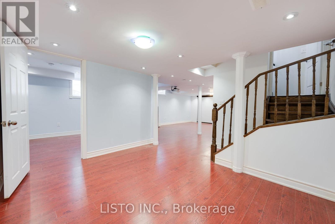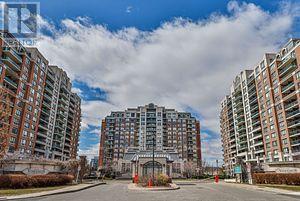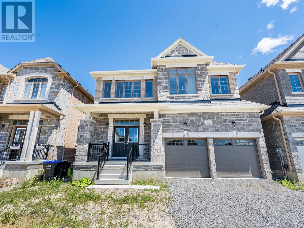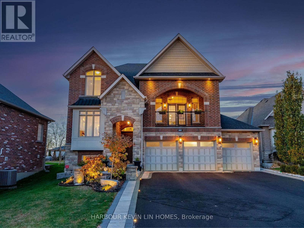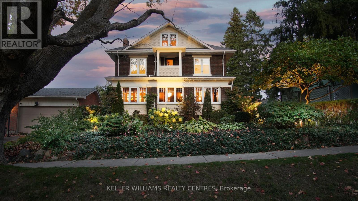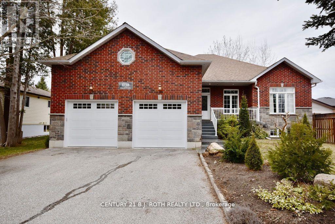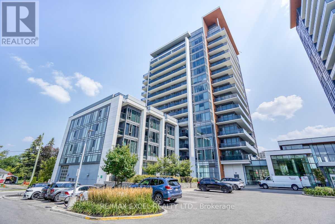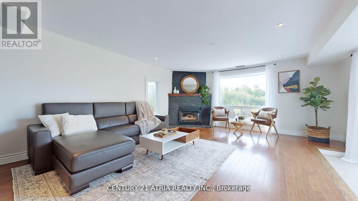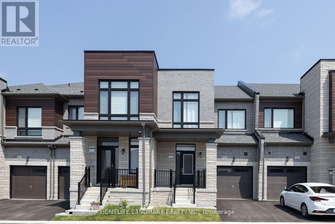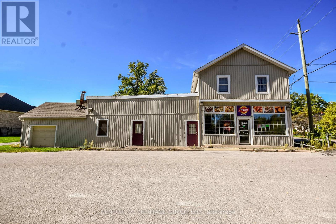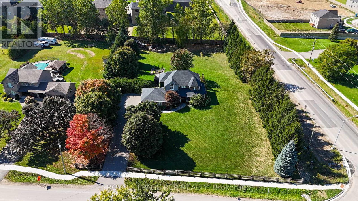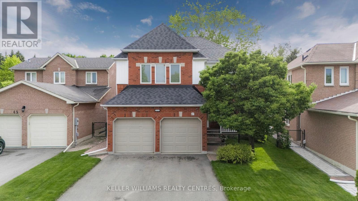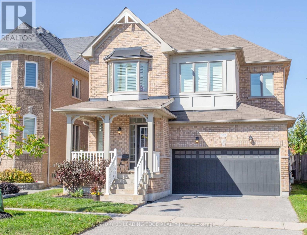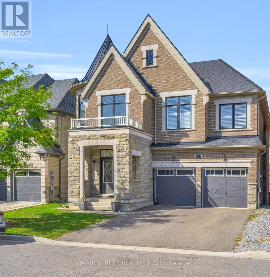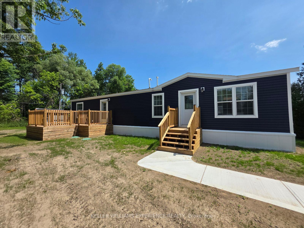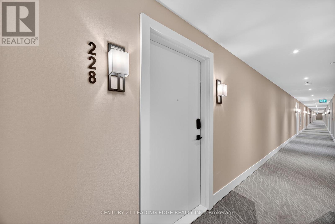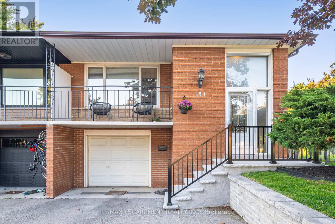50 Newton Street
Barrie, Ontario
Welcome to this charming detached 3-bedroom home offering comfort, convenience, and a fantastic lifestyle opportunity. With approximately 1,300 sq. ft. of living space, this cozy residence has been thoughtfully updated, making it an ideal choice for first-time buyers, professional couples, or young families. Inside, you'll find new flooring on the main level, and a beautifully renovated bathroom - adding a fresh, modern touch to the homes inviting atmosphere. The layout provides a comfortable flow, with plenty of natural light throughout. Outdoors, the large private yard offers endless potential for gardening, entertaining, or simply enjoying peaceful moments in your own green space. Don't forget the playhouse for the kids! One of the standout features of this property is the oversized garage, equipped with separate electrical, a dream for hobbyists, mechanics, or those needing extra workspace, while still having enough space to park your car inside. Location is everything, and this home doesn't disappoint. Families will appreciate the proximity to both elementary and high schools, while outdoor enthusiasts can take advantage of nearby parks and trails. Commuters will love the easy access to Hwy 400 and public transit, and the home is also conveniently close to Georgian College and Royal Victoria Hospital - perfect for students, staff, or healthcare professionals. Blending comfort, practicality, and a fantastic location, this property truly has it all. Don't miss your chance to call this warm and welcoming home your own! (id:47351)
155 Maple Avenue
Barrie, Ontario
Welcome to this semi-detached raised bungalow in Barrie! A LEGAL DUPLEX offering comfort, convenience, and incredible income potential! The upper level features 3 bedrooms and 1 spacious 4 pc bathroom, with a bright open-concept dining and living room that opens to a front deck. Two bedrooms walk out to a large back deck overlooking the fully fenced yard. The modern kitchen boasts granite countertops, stainless steel appliances, hardwood floors, and a cozy gas fireplace, making it a warm and inviting space for family and friends. The lower level is a bright and spacious registered suite with its own ground-level entrance and walkout to the backyard making this space fully accessible! This unit includes a large bedroom, full bathroom, eat-in kitchen, and a comfortable living room with fireplace. Perfect for extended family or a strong source of rental income to help offset your mortgage. Additional features include an attached garage with parking for one vehicle, plus a driveway with space for four more cars. Set in a great mature neighbourhood, this home is ideally located close to Shopping, Centennial Beach, downtown Barrie, public transit, schools, and quick highway access. With the flexibility to live in one unit and rent the other, or rent both as a solid investment, this property truly checks all the boxes. Book your private showing today! (id:47351)
11-13 - 10 Western Avenue
Orillia, Ontario
3300 s.f. of prime commercial space now available at the corner of West Street and Elgin Street, just steps from King Street/Barrie Road and close to downtown Orillia. Ideal for retail, office, or service-based businesses. Double-man door loading. Excellent signage and visibility along high-traffic West Street. Newly renovated interiors. Tenant responsible for utilities. Annual rental rate escalation: $0.25/sq. ft. Don't miss this opportunity to establish your business in a growing commercial area with strong visibility and accessibility. (id:47351)
91 Ruffet Drive
Barrie, Ontario
Great bungalow in a great family neighbourhood! Huge covered deck (previous owners had hot tub there) 3 Bedrooms & 2 washrooms up, eat in kitchen with walkout to giant back deck. Fenced yard, just 1/2 block from beautiful park, new furnace 2024, Finished basement with full kitchen, bath & bedroom, wood stove. (id:47351)
1143 Bayfield Street
Springwater, Ontario
Charming 3 bedroom, 1.5 bathroom, 1.5 storey home in desirable Midhurst, just 2 minutes from Barrie. Offering over 1,300 sq ft above grade, this move-in ready starter home is set on a spacious acre lot with parking for 6 cars. Featuring a functional layout and bright living spaces, this property combines comfort, convenience, and locationperfect for first-time buyers or those looking to settle in a sought-after community. (id:47351)
263 Scott Street
Midland, Ontario
Looking for more space, flexibility, and a smart investment? This updated bungalow has it all. With 4+3 bedrooms, you'll have room for family, a private in-law suite, or additional income to help offset your mortgage. Upstairs, you'll find a bright living room, a dining space perfect for gatherings, a brand-new kitchen, and 4 bedrooms ideal for a retreat for yourself, a space for your kids, a home office, or even that dream gaming space. The fully renovated 4-piece bath adds a touch of spa-like comfort to everyday life. Downstairs, the 3-bedroom space comes with its own kitchen and living area. Need more space for living? Easily remove one wall and transform the space into a spacious 2-bedroom unit with a huge living zone, perfect for movie nights, a playroom, or entertaining. Recent updates mean low-maintenance living: from the new kitchen on the main floor, to the refreshed kitchen on the lower level, 2 new bathrooms, an owned on-demand water heater (just 2 years old), and a 200-amp electrical panel - this home won't let you down. Set in a prime Midland location, you're just steps from trails, parks, schools, and transit, so you can enjoy the outdoors, walk the kids to school, or commute with ease. This home is more than just a place to live, it's a lifestyle upgrade. Whether you're starting a family, working hybrid, looking for multi-generational living, or building wealth through passive income, this bungalow is designed for you. (id:47351)
33 Meadowood Drive
Wasaga Beach, Ontario
Location, location, location, Welcome to 33 Meadowood Drive, that is in a family friendly neighborhood, beautifully upgraded home that backs on to green space and walking trails. It is minutes from a golf course and the Beach. Pride of ownership shines the moment you step inside this well-maintained home. This beautiful raised bungalow checks every box and more. There have been many recent upgrades to this home. All new windows (2024) new roof (2024) air exchanger (2022) crown moulding (2024) new large deck, stairs, glass railing and pergola, (2023) new flooring on most of the main floor, porcelain and high end laminate (2023) new ensuite bathroom (2023) 2.5 ton air conditioner (2023) two new glass patio doors (2024) and much more. This open concept home has 9 foot ceilings. The oversized elegant dining room makes hosting family and friends effortless. The bright living room offers the comforts of a warm fireplace, and also features a walkout to a large deck. There are two bedrooms on the mail floor, one being the primary bedroom with a stunning ensuite. The kitchen has quartz countertops & a porcelain floor and lots of cupboards. There is a main floor laundry room with garage access. Downstairs, you'll find two spacious bedrooms, a 3 piece bath, and a bonus room that could be used for many things . There is a generous family room with a cozy gas fireplace and a large area for games or exercise equipment etc. The basement also has a walkout to a beautiful landscaped fenced yard and a brick patio. This outdoor oasis is perfect for relaxing or entertaining overlooking the private green space. Outside you will appreciate the curb appeal: a double driveway , with an attached double garage, and a gorgeous stone driveway, walkway, steps, and backyard patio. This home is move-in ready and waiting for its next proud owners. It's located just minutes from everything Wasaga Beach and surrounding areas has to offer. This home won't last long, book your viewing today! (id:47351)
223 Phillips Street
Barrie, Ontario
HALF AN ACRE OF ENDLESS POTENTIAL WITH A HEATED SHOP, PRIVATE LOFT, DETACHED GARAGE, & UNBEATABLE ARDAGH LOCATION - A MUST-SEE FOR INVESTORS & ENTREPRENEURS! An incredibly rare opportunity awaits on this exceptionally versatile 0.5-acre in-town property, perfectly positioned at the end of a quiet cul-de-sac in Barries sought-after Ardagh neighbourhood. With R2 zoning, numerous outbuildings, and parking for 16 or more vehicles, this property presents endless potential for tradespeople, home-based business owners, multi-generational living, investors, or those seeking space to expand. The home features an open-concept layout with bright living and dining areas, a walkout to the spacious backyard, three generously sized bedrooms upstairs, a semi-ensuite 4-piece bath, and a basement with a large rec room, laundry area, powder room, and ample storage. An owned hot water tank and an updated 200-amp electrical service add to the homes comfort and efficiency. Car enthusiasts and hobbyists will appreciate the 520 sq ft detached 2.5-car garage, complemented by two storage sheds and an oversized driveway that accommodates RVs, trailers, and more. The standout feature is the 979 sq ft heated shop, built on a 12-inch reinforced slab with soaring 10.5 ft ceilings, an oversized 10.5x8.5 ft roll-up door, and dedicated 100 amp service - a highly adaptable space ready to be tailored to your exact vision. Above the shop, a self-contained loft offers incredible flexibility. Located just minutes from top schools, Bear Creek Eco Park, shopping, the waterfront, and major commuter routes. Don't miss your chance to own this #HomeToStay in one of Barrie's best neighbourhoods! (id:47351)
63 Mistleflower Court
Richmond Hill, Ontario
Welcome to this beautiful end unit town home in the Humberland region of Richmond Hill, tucked away on a family-friendly court surrounded by mature trees. Offering a spacious finished basement and a large backyard with plenty of room for kids to play or for entertaining, this home is perfect for growing families. Features include one of the largest lot sizes on the street which backs onto a scenic ravine. Conveniently located near excellent elementary and high schools, new community centres, and the GO Train, with easy access to both major highways, you'll enjoy a perfect balance of comfort and convenience in one of Richmond Hill's most sought-after neighborhoods. (id:47351)
Upper - 2131 Wilson Street
Innisfil, Ontario
Welcome to this stunning 4-bedroom home for lease in one of Alconas most sought-after, family-friendly neighbourhoods.The bright, open-concept main floor showcases hardwood flooring, smooth ceilings, and a gourmet kitchen with stone countertops and stainless-steel appliancesperfectly blending style, comfort, and functionality.Upstairs, youll find spacious bedrooms and beautifully updated bathrooms, all with hard-surface flooring throughoutno carpet anywheremaking this level both modern and easy to maintain.This home is ideally located within walking distance of both elementary and secondary schools, making daily routines effortless. Everyday conveniencesincluding grocery stores, pharmacies, cafés, and restaurants along Innisfil Beach Roadare just a short walk away.The Alcona community is known for its welcoming charm and family focus. Enjoy year-round programs at the Innisfil ideaLAB & Library and community centre, explore nearby parks, trails, and playgrounds, or take advantage of Lake Simcoe and Innisfil Beach Park only minutes away for beaches, boating, and seasonal recreation.Natural light fills the main living spaces, enhanced by upgraded trim, baseboards, and thoughtful design details. A walkout to the backyard deck makes outdoor entertaining and family gatherings a breeze.Tenants will love not only the home itself, but also the unbeatable locationquiet streets, friendly neighbours, and every amenity Alcona has to offer within easy reach. (id:47351)
1508 - 3 Rosewater Street
Richmond Hill, Ontario
Welcome to Westwood Gardens, where modern living meets everyday convenience at Yonge and Highway 7. This upgraded 2-bedroom, 2-bathroom corner suite is filled with natural light thanks to soaring high ceilings and floor-to-ceiling windows, offering a bright southeast exposure and clear, unobstructed views all the way to downtown Toronto. Inside, you'll find light-toned floors, designer lighting, and beautifully upgraded bathrooms. The expansive primary bedroom features a private ensuite and easily fits a king-sized bed, creating a perfect retreat. The second bedroom is equally spacious, while the gourmet kitchen is a centrepiece with stone countertops, a sleek island with storage, and a modern tile backsplash, ideal for both entertaining and everyday living. Step out onto your private balcony and enjoy panoramic skyline views, including downtown Toronto. At Westwood Gardens, residents enjoy resort-style amenities such as a fitness centre, indoor basketball court, sauna, yoga studio, party room, and pet spa/dog wash. With Cineplex Plaza and Yonge Street shops and dining just outside your door, plus highways, Langstaff GO, and the future Yonge North Subway extension, this home offers the perfect blend of luxury, lifestyle, and long-term value. This isn't just a condo, it's a home where every detail elevates your lifestyle. (id:47351)
204 - 7890 Bathurst Street
Vaughan, Ontario
Luxury Condo in a Great Location. Legacy Park. This residence boasts 9-foot smooth ceilings throughout, Bright floor plan plus a sprawling terrace with breathtaking southeast views. Herringbone Flooring throughout! Upgraded electric blinds and a beautifully enhanced kitchen, ideal for sophisticated entertaining. Within walking distance to local restaurants, Walmart, and Promenade Mall. Amenities: Whirlpool, Sauna, Golf Simulator, Party Room, Security And Visitor Parking. 300 SQF Terrace! (id:47351)
26 Bluewater Trail N
Vaughan, Ontario
Property is well located - close to Vaughan Mills Mall, Hwy # 400, Hospital, schools and Go Transit Line. A fully upgraded three (3) bedroom home with hardwood flooring throughout, upgraded kitchen with heated floor, quartz counter top and stainless steel fridge. An in- between family room with hardwood flooring and a built in fire place, Only a small number of properties in the area have in-between family rooms. Master bedroom has a 4-piece washroom and a walk-in closet.Walk out to deck from the kitchen to back yard with gazebo. Laundry is located at the in-between level. (id:47351)
3 Pineview Court
New Tecumseth, Ontario
You have just found a home in the Tecumseth Pines Community that its current owners have well-loved for 14 years. It is time to move on, so they are offering this Cypress Model (the largest model) for an exceptional value. It sits on a quiet court with a private, forested backyard. You can enjoy the tranquility found from your deck in the mild months and witness all of nature from your sunroom on cooler days. The Cypress Model features two bedrooms, two bathrooms and the popular den which is often used as an office or tv room, add a pullout couch and you have a spare room for guests. The home is a short walk to the popular recreation centre where community activities such as an indoor swimming pool, billiards, parties, fitness, darts and so much more can be found. The furnace and roof are not too old, so major expenses should not be a large concern. This home's ideal buyer would be someone who appreciates the opportunity to personalize their own space and enjoys a welcoming, like-minded neighborhood atmosphere. Monthly Fee Associated with this Adult Lifestyle Landlease Community (id:47351)
Unit 16 - 4555 Highway 7 Expressway
Vaughan, Ontario
Well established Cash Shop Business with Payday loan license and pawn loan license. Located In Very Busy Plaza With Good Exposure. Multiple Services Such As Pay Day Loans, Cash For Gold, Western Union Etc. Lots Of Potential To Add Many Other Services. Short Hours Working Monday to Friday 10am-5pm, Low rent $3505 including tmi and hst, lease until 2028 plus option to renew. extra income $750 monthly from the sub lease. Could be converted to another type of business, such as a school , account office or similar. (id:47351)
6 Birch Court
Brighton, Ontario
Perfectly situated and exquisitely landscaped, 6 Birch Court offers luxury living at its finest! This custom designed home, by award winning Tobey Developments, is ideally located in a highly sought-after neighbourhood of Brighton and is truly one of a kind! Experience a relaxed and easy lifestyle with the many fine features included in this home. You will surely be impressed as you step into the welcoming foyer which opens to the opulent living area. The living room showcases a beautiful stone fireplace and a soaring vaulted ceiling, with gorgeous oversized windows that look upon the private backyard. The stunning kitchen has been meticulously crafted to offer chef quality appliances, complete with granite counters, newly painted cabinetry, and a large pantry. The spacious dining area is adjacent to the kitchen & offers a seamless transition to the outdoor space. As an added bonus, you can enjoy your morning coffee in the 3 season sunroom while taking in the peaceful surroundings of your backyard oasis. Down the hall, the primary bedroom also enjoys the warmth of the two-sided fireplace and features access to the sunroom, as well as offering a spacious walk-in closet & an upgraded ensuite with a tiled shower & jacuzzi bath. Work from home in your cozy den that overlooks the beautiful gardens in the front yard. Another bedroom with a semi-ensuite, a mudroom w/laundry & a 2 piece bath round out this gracious main floor. Descend the curved staircase to the lower level & enjoy movie nights in your rec room that is outfitted with your own surround sound system, projector, & screen! Two more bedrooms, a 4 pc. bath, and storage complete this impressive lower level. The attached double car garage offers convenience with inside access to your mudroom. Just a short commute to the GTA & a scenic drive to Prince Edward County - the lakeside town of Brighton offers so many amenities. This is truly a special property. You will want to call this one "Home". (id:47351)
1610 - 9471 Yonge Street
Richmond Hill, Ontario
A place to call home - Welcome to The Luxurious Expression Condos In The Heart Of Richmond Hill. This 2 bedroom corner unit boasts 781 sqft of living space, an impressive 292 sqft wrap-around balcony and an abundance of natural sunlight and unobstructed SouthWest views. Desirable split bedroom layout and 2 full bathrooms. 9ft Ceilings. Amenities Include: 24-Hour Concierge, Indoor Pool, Rooftop Terrace With BBQs, Gym, Yoga Studio, Spa-Inspired Steam Room, Theatre, Billiards Room, Guest Suites, Pet Spa, And More. Located Directly Across From Hillcrest Mall And Steps From Restaurants, Parks, Transit, And Yonge Street, With Easy Access To Highways 7 & 407. Parking & Locker Included. Tenant pays for Hydro/Water/Heat. Available for November 1 (id:47351)
59 Elderberry Trail
Aurora, Ontario
Don't Miss Out On This Magnificent Country Estate On The Picturesque, Exceptionally Peaceful & Private 2.16 Acre Mature Treed Lot To Settle Your Family In Prestigious Aurora Estates. Tucked Away On A Quiet St. & Family Friendly Neighbourhood With Amazing Neighbours. Real High-demand Community For Decent Families. Finest Finishes, Absolute Perfection In Every Detail, Owner Meticulously Maintained. Great Functional Layout, Boasts Tons Of Storage. Massive Windows & Skylights Surrounded With Sun-Filled. Double-Door Entryway, Spectacular Vaulted Great Room, Main Floor Office, Gorgeous Hardwood Floors Crafted From BC Douglas Fir, Grand Oak Staircase & Railings. Gourmet Kitchen With Integrated Sophisticated Appliances, Practical XL Island, Double Sink, Marble Countertop & Tile Backsplash. Master Bedroom Comes With Sitting Room & Lounge, Generous Size Is Evident. Convenient Access To Home Directly From Garage. Newly Renovated Coach House (Legal Apartment) Over Spacious 8 Car Garage. Coveted Location, Easy Access To Hwy, Go Train Station, Golf Clubs & So Much More! It Will Make Your Life Enjoyable & Convenient! A Must See! You Will Fall In Love With This Home! ***EXTRAS*** Top Notch High School District! (id:47351)
42 Gunning Crescent
New Tecumseth, Ontario
If you're tired of jostling cars in the winter, fighting to put your kids' bikes safely in the garage, while also trying to fold interdimensional space so you can also fit your tools in there, etc. If the thought of a "huge" 15 ft deep townhouse yard is too small and you want more yard space, then this truly comfortable family home is waiting for you! Located on a friendly street, this 3-bedroom home features an extra-deep yard, an ensuite bath, a balcony, and a recreation room. Enjoy family dinners in the dining room, breakfast in the breakfast area, and steps from the walkout to the deep yard. The newly finished recreation room, with an electric fireplace, is the perfect place to enjoy family games and activities. Enjoy your morning coffee or after-dinner coffee on the 2nd-level balcony. This home is located just a short stroll to shopping, grocery stores, banks, medical services, daycare facilities, parks, and the community library and recreation centre. Furnace and A/C replaced 7 years ago. Shingles, approximately. 7-8 years. (id:47351)
86 Dewpoint Road
Vaughan, Ontario
Welcome to this sun filled, open concept showpiece in prestigious Thornhill Woods. Built by Aspen Ridge, this elegant home wows from the curb with modern glass double entry doors and continues inside with custom crown moldings, pot lights, and an impressive oak circular staircase. Freshly painted throughout, the gourmet kitchen features granite countertops, matching granite backsplash, extended cabinetry, and new stainless steel fridge and stove, all overlooking a bright eat in area with walkout to the backyard and tranquil park views. Laundry is conveniently located on the upper level. The fully finished basement with separate entrance adds terrific flexibility: 2 bedrooms, full kitchen, full bathroom, and storage, plus its own washer/dryer ideal for in laws, teens, or rental income $$$ from day one. Step outside to enjoy your maintenance free backyard that backs onto a Park with a Gazebo, BBQ gas line, no neighbours behind! Minutes to highly rated schools, GO station, Hwy 407, shopping, groceries, parks, and every amenity. ** This is a linked property.** (id:47351)
Main Floor - 172 Felix Road
Richmond Hill, Ontario
Main floor rent ; Bright Bungalow In Desirable Richmond Hill. 3 Bdrms, 1 Kitchen room ,Stainless Steel Appliances, Private Fenced Backyard; Alfresco Dining , Large Back Yards. Walk To Schools, Parks, Dining & Transit. Catchment Area For Bayview Secondary International Baccoloriate School.Share Washer and Dryer with the basement tenant (id:47351)
78 Fitzgerald Avenue
Markham, Ontario
Welcome to This Luxurious Residence in the Prestigious Heart of Unionville!This stunning 5,000+ sqft home offers an exquisite blend of modern elegance and sophisticated design. Featuring 6 parking spaces and soaring 10' ceilings on the main level, the home boasts 2 spacious living rooms adorned with opulent crystal chandeliers.The open-concept gourmet kitchen is equipped with top-of-the-line built-in appliances, sleek granite countertops, and custom cabinetry perfect for culinary enthusiasts. Step outside onto the architecturally designed modern deck, ideal for both entertaining and relaxation in the outdoors.The 9' ceilings on the second floor are complemented by an extra-large skylight, bathing the space in abundant natural light. Each of the 4 spacious bedrooms features its own ensuite bath and walk-in closet, while the iconic master suite is accentuated by elegant Gucci wallpaper, adding a luxurious touch.The open-concept finished basement offers a versatile recreation space, alongside an additional bedroom and bathroom, perfect for guests or family. (id:47351)
2255 Douglas Avenue
Innisfil, Ontario
Discover a rare blend of refined luxury and natural serenity in this meticulously renovated 3+1 bedroom, 3 bathroom home, set on a breathtaking 67 x 201 ft treed lot in one of Alconas most coveted neighbourhoods. Every detail has been thoughtfully curated to elevate everyday living, from the inviting wrap-around porch to the sophisticated finishes throughout. The heart of the home is a stunning kitchen with a centre island and quartz countertops, designed to inspire memorable gatherings and effortless entertaining. Upstairs, the primary suite offers a true retreat, complete with a spacious walk-in closet and spa-like 5-piece ensuite, a perfect place to unwind and recharge. The partially finished basement extends the living space with a generous bedroom, versatile recreation area, and abundant storage. Perfectly located just minutes from Lake Simcoe, Innisfil Beach Park, boat launch, dog beach, parks, and Hwy 400, this home offers the ultimate combination of luxury, comfort, and convenience. Bonus: Pocket Doors. Low Maintenance Perennial Garden. Gas BBQ Hookup. Main Floor Laundry. Hardwood & engineered hardwood floors. Hardwood floors under upstairs carpet. Inside Entry from Garage. Driveway with no sidewalk. Corner Lot. (id:47351)
172 Felix Road
Richmond Hill, Ontario
Basement for rent ; Bright Bungalow In Desirable Richmond Hill. 2 Bdrms, 21Kitchen room ,Stainless Steel Appliances, Private entrance; Alfresco Dining , Large Back Yards. Walk To Schools, Parks, Dining & Transit. Catchment Area For Bayview Secondary International Baccoloriate School.Share Washer and Dryer with the Main floor tenant. (id:47351)
260 Taylor Mills N Drive
Richmond Hill, Ontario
Tenant can use up to 2 Parking Spots. Very nice basement apartment in quiet neighborhood! Separate entrance providing privacy space, 2-bedroom with one kitchen, one 4-piece bathroom, exclusive laundry room, wood flooring, and above-grade windows. located in the heart of Crosby, famous high school area, fantastic family-friendly community with schools, parks, Costco, and shops nearby. easy access to Highway 404 and GO train, bus stop at the door. tenant share 50% of utilities. (id:47351)
132 - 8 Cedarland Drive
Markham, Ontario
Welcome to Vendome, one of Unionville's most prestigious luxury condominiums! This rarely offered 2-bedroom + den, 3-bathroom two-storey condo townhome is a true masterpiece, boasting$$$ in premium upgrades, offering an unparalleled living experience. Designed for modern elegance and functionality, this stunning home features a spacious open-concept layout, TWO premium parking spots, and ONE locker. The chef-inspired kitchen is a culinary dream, featuring built-in Miele appliances, quartz countertops, under-cabinet lighting, and soft-close cabinetry. Throughout the home, you'll find smooth ceilings, premium vinyl plank flooring, and quartz-appointed bathrooms, adding to the refined ambiance. Located in the heart of Downtown Markham, this exceptional residence is zoned for top-ranked schools, including the highly sought-after Unionville High School, just steps away. Enjoy unparalleled convenience with effortless access to Unionville Main Street, the GO Station, First Markham Place, York University, fine dining, upscale boutiques, and scenic parks. Commuters will appreciate the seamless connectivity to Highways 407 & 404. Residents enjoy world-class amenities, including24-hour concierge service, a full-size fitness center overlooking the park, a multi-purpose indoor sports court (basketball, pickle ball, badminton, volleyball, and more), a library, yoga studio, pet spa, theatre room, kids room, party room, and a beautifully landscaped courtyard garden with a BBQ area. (id:47351)
401 - 2 Adam Sellers Street
Markham, Ontario
Move right into this fully furnished, condo in the heart of Cornell, Markham! Designed for modern living, This stylish suite features curated furniture, high-end appliances, and upgraded finishes throughout offering a true luxury feel from the moment you walk in. The bright open-concept layout includes a sleek kitchen with custom counters, a spacious living/dining area, and a cozy bedroom retreat. Step out onto your private balcony for fresh air and views of the community.Your monthly rent includes this furnished suite, utilities, parking, and access to building amenities such as a fitness centre, party/meeting room, visitor parking, and secure bike storage. Located steps to the Markham Stouffville Hospital, Cornell Transit Hub, Longos Plaza, major banks, and everyday services, this condo offers the ultimate in convenience. Public transit is right outside your door, with easy connections across Markham and the GTA. Perfect for healthcare professionals, young couples, or anyone seeking a turn-key lifestyle in one of Markhams most vibrant, diverse communities. (id:47351)
182 Meadowhawk Trail
Bradford West Gwillimbury, Ontario
A Home That Hugs You the Moment You Walk In. Stunning executive semi-detached home nestled in the heart of the highly sought-after Summerlyn Village community, where elegance meets everyday convenience. Boasting over $145,000+ in premium upgrades with new 2 bedroom Finished Basement included. This spectacular 4+2 bedroom, 4 bathroom home is the perfect fusion of luxury, functionality, and modern design. Step inside to find a bright, spacious layout adorned with premium 7.5 inch white oak engineered hardwood flooring, smooth ceilings, pot lights, and designer light fixtures throughout. The heart of the home is the chef-inspired gourmet kitchen, featuring sleek stainless steel appliances, quartz countertops, custom designer cabinetry, and a generous center island ideal for entertaining family and friends. A thoughtfully designed walk-in closet on the main floor adds smart storage and convenience, especially for larger families. Upstairs, you'll find beautifully upgraded bedrooms, fully renovated spa-like bathrooms with designer touch finishes and custom closet organizers that bring both luxury and practicality together. Brand New Finished Basement offers even more living space with a stylish built-in bar, contemporary vinyl flooring, ambient pot lights, a large open-concept living area, and two spacious bedrooms, perfect for in-laws, guests, or a home office setup. Beautiful backyard upgraded with stylish interlock & new deck - ready for parties & celebrations! Located in a vibrant, family-friendly neighbourhood, you're just steps from parks, top-rated schools, shopping, dining, and everything your lifestyle demands. (id:47351)
501 - 9 Clegg Road
Markham, Ontario
Welcome to Vendome - Where Style Meets Convenience! Step into this bright and spacious 1 Bedroom + Den, 1 Bathroom unit with over 600 square feet of well-designed living space plus a private balcony to unwind on. The open-concept layout features a modern kitchen, large living/dining area perfect for entertaining or relaxing, and a den that is actually usable, ideal for a home office or creative space. Enjoy a quiet courtyard view and thoughtful touches like a walk-in closet with lighting, sleek blinds, and one underground parking spot. Located in the heart of Markham in the fabulous Unionville community at Highway 7 & Warden, you will be just steps from shops, dining, transit, and everything you need. This unit checks every box! Come see why Vendome is the place to call home. (id:47351)
20 Jasmine Crescent
Whitchurch-Stouffville, Ontario
Charming and meticulous, brick Bungalow with separate entrance finished basement, two car garage and very private driveway on oversized 0.41 acre very private southern exposure lot that is conveniently nestled in the very desirable Hamlet of Ballantrae within minutes to all amenities. The user friendly cozy floor plan offers 3 bedrooms, 2 renovated baths, (main bath with heated floor) sparkling white renovated kitchen, dining room and large living room. The finished basement with separate entrance offers a large family room with fireplace, huge recreation room with built-in speakers and spacious laundry room. The breathtaking very private back and side yards with 22' privacy hedge, offers multiple areas for recreation activities. This perfect quiet rounded corner lot offers rare seclusion from next door neighbour homes. Welcome to this lovely bungalow on an oversized lot in a desirable neighbourhood! (id:47351)
81 Pridham Place
New Tecumseth, Ontario
Exceptional 4-bedroom, 5-bath luxury home with high-end upgrades and an award-winning floor plan. Highlights include a custom gourmet kitchen with premium appliances, expansive bedrooms, and a versatile finished basement with a rec room, full bath, and roughed-in kitchen. The convenient second-floor laundry room adds practicality to your daily routine. Located on a prime lot in a family-oriented neighborhood, close to a large park and future school. Modern design, ample storage, and unmatched elegance make this a must-see. This extraordinary home is more than a residence its a statement of sophistication and comfort. Every element has been thoughtfully curated to exceed your expectations. Embrace a life of unparalleled luxury today. (id:47351)
Bsmt - 14 Sunnyside Hill Road
Markham, Ontario
This beautifully finished 1 Bedroom basement apartment offers a private entrance, a spacious layout, and modern comforts, making it ideal for a couple or single professional. The unit features a full kitchen, a dedicated dining area, a large living space complete with a home theatre and surround sound system, and a full 4-piece bathroom. With its thoughtful design and high-quality finishes, this space provides both functionality and style for everyday living. Located in one of Markham's most desirable communities, you'll enjoy unmatched convenience just minutes from top-ranked schools, CF Markville Mall, Mount Joy GO Station, Cornell Bus Terminal, and Hwy 407. Nature lovers and active lifestyles are also well catered to, with nearby parks, trails, sports courts, and even a dog park. Don't miss this opportunity to live in a vibrant neighbourhood with everything you need close at handbook your private showing today! (id:47351)
514 - 310 Red Maple Road W
Richmond Hill, Ontario
S/S Fridge, Stove, B/I Dishwasher, Microwave, Washer & Dryer, Backsplash, Granite Counter Top, All Elfs, Chandelier In Dining Room, All Window Coverings (id:47351)
65 Brethet Heights
New Tecumseth, Ontario
Bright And Spacious 4 Bedroom, 4 Washroom brand new Detached Home Nestled in A Quiet Neighborhood Awaits You! Open Concept With Large Window Allowing Natural Light Hardwood Flooring & 9' Ceiling Thru-out Main Floor W. Modern Open Concept Kitchen With Stainless Steel Appliances/Large Central Island, And Fireplace. Laundry on 2nd Floor. Beautiful Unobstructed View From The Kitchen. No Sidewalk (id:47351)
44 Philson Court
Innisfil, Ontario
Newer Home Built By Famous Dreamland Homes. Situated On A Quiet Court In Highly Coveted Cookstown Community. This Home Boasts A Premium Lot Measuring 84 x 178 Feet, Approximately 4,000 Sf Of Total Luxurious Living Space (2,827 Sq Ft Per Builder + Approx 1,200 Sf in Basement), Offering Ample Space For Your Family Enjoyment. 3 Car Garage, 3+2 Bedrooms and 4 Washrooms. Second Floor Primary Bedroom Can Be Converted/Split Into Two Bedrooms Allowing for 4 Bedrooms On The Second Floor. $$$ Spent on Interior And Exterior Upgrades, Professional Front And Backyard Landscaping. This Unique Home Has One Of A Kind Features Including Multi-Level Floor Layout With Stunning Great Room, Features 13 Ft High Ceilings, Coffered and Waffle Ceilings, 9 Ft High Ceiling On Main Floor, TS42 Luxury Gas & Rumford Wood Burning Fireplace. Marvelous Interior Finishes Include Hardwood Floor Thru-Out, Elegant Modern Gourmet Kitchen, With Granite Countertops, Centre Island With Sink, Breakfast Bar, Custom Cabinetry, And Extra Pantry Space. Retreat To The Primary Bedroom Oasis, Featuring A Walk-In Closet And A Lavish 4-Piece Ensuite With Custom Vanity, Granite Countertops, Seamless Glass Showers, And A Free Standing Bathtub. Heated Floor In 2 Bathrooms On The Second Floor And In 1 Bathroom In The Basement. 200 Amp Services, Underground Pipes For Gas And Electricity In Backyard For Future Pool Installation. Professionally Finished Basement Features Engineered Hardwood Floor, Recreation Room With Napoleon Natural Gas Fireplace, 2 Bedrooms And 4 Piece Ensuite Bathroom. Outside, Meticulously Landscaped Grounds Feature A Sparkling Hot Tub, Huge Interlocking Patio, Fully Fenced Backyard For Ultimate Privacy. This Home Combines Timeless Elegance With Modern Amenities, Promising A Lifestyle Of Unparalleled Luxury For Those Who Seek Refinement And Serenity. Sparing No Expense, Epitomizes Uncompromising Luxury And Meticulous Attention To Detail At Every Turn. (id:47351)
49 Alice Street
East Gwillimbury, Ontario
Welcome to this one-of-a-kind 4-bedroom, 2-bathroom Mainprize family home in the heart of Mt. Albert, just steps from local shops, restaurants, and everyday conveniences. With Vivian Creek Trail only a short walk away, you'll enjoy having a beautiful stretch of nature practically in your backyard. This home is full of character, showcasing rich gumwood trim, coffered ceilings, and original finishes that reflect timeless craftsmanship, while thoughtfully paired with modern updates for todays lifestyle. The dining room is warm and inviting with classic wood details, the primary suite is bright and serene with an elegant chandelier, and the updated kitchen (2017) blends seamlessly into the homes heritage charm. The outdoor living space is just as special as the interior. Mature landscaping and lush greenery provide both privacy and beauty, while the stone patio and walkways create the perfect setting for hosting, dining, or simply enjoying the peace of the backyard. Spacious yet cozy, this home balances its historic character with modern comforts, making it as functional as it is distinctive. Utilities remain efficient with electricity averaging $150-200/month and gas $128/month. (id:47351)
1738 Wingrove Avenue
Innisfil, Ontario
Beautiful Raised Bungalow in the fast growing community of Alcona. Shopping, schools close by. It is within walking Distance To Beaches/Parks/Boat Launch. Brick and Stone on the front show a beautiful welcoming entrance and vinyl siding on the back is low to no maintenance. The home offers 9' Ceilings, Hardwood floors on the main level. Brand new Broadloom in basement, Entrance from the garage in a convenient spot if the basement was to be used for an in-law suite for family. Upgraded Baseboards And Doors, Curved Edge Walls, French Doors Leading To large private Deck w/gazebo. Great functional kitchen with S/S Appliances, Granite C/Tops, high upper cabinets. Cozy family room on the main level perfect for snuggling by the gas fireplace and watching a movie or you can entertain in the basement which offers another gas fireplace and a large party size room! (some rooms virtually staged to assist with your imagination) **EXTRAS** 2 Laundry Hook ups on Main/Bsmt, Gas BBQ hook up on deck. Drive Thru Garage W/2 Doors In the Front 1 In the Back for convenient access to backyard or extra parking for 2 vehicles or a boat! Generator subpanel in garage ready for a generator. Innisfil Beach road to be widened for easy commute to hwy. (id:47351)
202a - 9608 Yonge Street
Richmond Hill, Ontario
Amazing Location! Grand Palace condominium offers an unparalleled lifestyle in the heart of Richmond Hill. A 9ft ceiling in this corner unit with an abundant natural light from floor-to-ceiling windows, open concept kitchen, family & dining room with walk-out to a balcony with its own BBQ gas line. Primary bedroom has his & her closet plus 3pc ensuite bath. The Second bedroom with a 4pc semi-ensuite bath and a large laundry room with extra storage. Beautifully upgraded from the builder with smooth ceilings, frameless mirror closets, crown mouldings, granite countertops, and a BBQ gas line on the private balcony. Condos offer a concierge & lobby with cafe, snack bar, indoor pool, sauna, guest room, gym, party room, plus the convenience of its location! TTC at your doorstep, top-rated schools & restaurants, plazas, malls, and major highways all a few minutes away. (id:47351)
175 Riveredge Drive
Georgina, Ontario
Waterfront Living That Feels Like the Ultimate Weekend Getaway! Nestled in a quiet, beautiful tree-lined street, this sun-filled 3+1 bedroom property features stylish furnishings, hardwood floors throughout, and breathtaking surroundings. Explore nearby marinas and parks, or enjoy fishing from your private dock. Every evening offers stunning sunsets. Year-round activities include swimming, boating, fishing, ice-fishing, paddle boarding, ice skating, and snowmobiling. The long driveway can park up to six cars. Enjoy direct river access leading right into Lake Simcoe. Conveniently close to amenities on Queensway South and Woodbine, and just 50 minutes from downtown Toronto, this home is the perfect blend of tranquil waterfront living and urban convenience. (id:47351)
12 Fish Drive
Aurora, Ontario
Client Remarks** Like New Modern Townhome ** All Modern Conveniences You Would Expect ** Open Concept Layout With Large Kitchen Island ** All New Stainless Steel Appliances ** Luxuriously High Ceilings On All Floors ** Plenty of Kitchen Storage Space Available ** Extra Spacious Bedrooms ** Upstairs Stacked Washer & Dryer in Extra Deep Laundry Closet ** Primary Bedroom With 5pc Ensuite &Walk-in Closet **You Will Not Be Disappointed ** (id:47351)
1 - 280 Bells Lane
Innisfil, Ontario
Welcome To Gilford, Lakeside Living At Its Best, Known For Its Tranquil Atmosphere On Lake Simcoe And A Blend Of Natural Beauty With Modern Amenities. This Private 1-Bedroom, 1-Bathroom Suite Is Located On The Second Floor Of A Multi-Unit Building And Features High Ceilings, Large Windows Allowing For Plenty Of Natural Light, Plenty Of Storage, Carpet-Free Flooring Throughout, And Separate Heat Controls. Recently Upgraded With Laminate And Tile Floors, The Unit Includes Heat And Water, 1 Parking Space (Second Parking Spot Available For A Fee), And Shared Coin Laundry In The Building. Hydro Is Separately Metered. Situated Just Minutes From Bradford GO Station, With Easy Access To Barrie, Yonge Street, Hwy 400, Lake Simcoe Beaches, The Marina, Tanger Outlet Mall, Georgian Downs Horse Racing, And More. (id:47351)
2200 Concession 8 Road
Adjala-Tosorontio, Ontario
Enjoy luxurious country living within just a short distance to all amenities. This custom, one of a kind, beautifully built home is sure to impress. This home perfectly located in the community of Colgan, Adjala-Tosorontio situated on 1.24 Acres is the one you have been waiting for! The long private driveway leads to the lovely stone walkway with pretty gardens approaching the picturesque wrap-around covered front porch the double door entrance beacons you inside. As you enter you are greeted by the sun filled grand foyer showcasing a stunning hardwood staircase, the foyer leads to the homes principle rooms featuring high end finishes throughout. French doors open to the lovely home office surrounded by large windows facing the front yard. The principle rooms of the home boast a modern open- concept layout, boasting an updated gorgeous home chef dream Kitchen featuring a large centre-island with breakfast bar, ample cabinetry, quartz counters and large Dining Area overlooking the cozy Living Room with direct access to the expansive back deck. Enjoy meals outside in your very own tree lined private greenspace oasis with great potential, offering a garden shed, chicken coop/hen house, vegetable garden, fire-pit area and more! The Main Level also offers a 2-piece Guest Washroom and a convenient Laundry/Mud Room with direct access to the Garage. The finished lower level of this home offers an advantageous private entrance, walk-up to the side yard and access to the garage offering great potential and opportunity for the growing family, multi-generation family, home business and more. This level showcases a large 4th bedroom, L-shaped Recreation Room, Rough-In Kitchen, plenty of storage space and more! Located near Tottenham Conservation Area, schools, parks, historic downtown Tottenham and just south of neighbouring towns, Beeton and Alliston. (id:47351)
41 Bonny Meadows Drive
Aurora, Ontario
Welcome to Aurora Highlands, one of the most desirable and family-friendly neighborhoods within the GTA. As you enter this bright and spacious home, presenting over 2700 sqft of above grade living space, you are greeted by a large foyer leading into the living and/or dining area. Adjacent to the entry is a designated office space, powder room and main floor laundry. Down the hall, you will discover a family-size open-concept kitchen, complete with an eat-in breakfast area and traditional family room. The second story of the home features, four large bedrooms, two full washrooms, including a five-piece ensuite in the primary bedroom. On the lower level, you will find a large recreational space, fifth bedroom with semi-ensuite washroom, a workout area, and a second kitchen/living space, perfect for those seeking an in-law suite or simply entertaining family and friends. Outside is a fully fenced backyard, lined with mature trees, offering optimum privacy to relax and enjoy . Conveniently located close to schools, parks, walking trails, golf courses, restaurants, shopping & amenities. This well-maintained home, is truly a must-see! Shingle replaced in 2023, Driveway repaved in 2023, Attic re-insulated 2025, Furnace & Hot Water Heater - Owned (id:47351)
327 Mantle Avenue
Whitchurch-Stouffville, Ontario
Welcome to 327 Mantle - a spacious home on a premium lot, perfectly situated in a family-friendly neighbourhood! Step inside to discover newly refinished hardwood floors on the main level, enhanced by fresh designer paint and modern pot lights that brighten the entire space. The inviting living room provides access to a main floor powder room and a man door for interior access to the garage! The home then flows seamlessly into an open-concept kitchen and family room, creating the perfect atmosphere for gatherings and everyday living. The kitchen is equipped with a premium Viking gas stainless steel stove and stainless steel fridge, while the family rooms gas fireplace sets the stage for cozy winter nights. Upstairs, the primary retreat offers a 4-piece ensuite and his and hers walk in closets, providing both comfort and convenience. A second-floor laundry room makes chores effortless, while new engineered hardwood in the hallway and plush, soft carpeting in all four bedrooms bring a warm, inviting feel throughout. The finished basement extends your living space with a stylish rec room featuring wainscoting, built-in shelving, and a versatile office/bonus room ideal for work, play, or guests. With freshly painted main and second floors, this turn-key home is ready for your family to move right in! Additional highlights include: California shutters, direct garage access, and an unbeatable location just steps from playgrounds and Barbara Reid Public School. Don't miss the opportunity to own this beautifully updated home designed with modern family living in mind! (id:47351)
6 Leaden Hall Drive
East Gwillimbury, Ontario
Ideal Investment Property with Legal Basement Suite. This home offers just under 3500 square feet of living space with pot lights throughout. This stylish 4-bedroom home offers the perfect blend of family comfort and income potential, featuring a fully legal basement apartment. Located in a welcoming neighborhood, it's just minutes from schools, parks, and all essential amenities. With quick access to Highway 404 and other major routes, commuting couldn't be easier. Inside, you'll be greeted by soaring 9-foot ceilings, creating an open and airy atmosphere throughout. The kitchen boasts stainless steel appliances including a built in oven and gas stove. Enjoy the Expansive Family Room featuring a gas fireplace and a stunning waffled ceiling design. Upstairs, you'll find 4 generously sized bedrooms. The Primary features a 5pc ensuite with standalone tub, W/I shower & 2 W/I closets. The second bedroom features its own four-piece ensuite, while two additional bedrooms share a semi-ensuite bathroom. The Legal Basement Apartment presents a Hassle-Free Rental Opportunity This self-contained unit offers everything you need for a seamless rental experience. It is an immaculate self-contained unit with S/S appliances. a walk-up to the backyard, large living area, two nice sized bedrooms and a 3 piece bathroom with a glass shower enclosure and separate laundry. Seize this incredible opportunity to acquire a home that is not only ideal for your family but also serves as a wise investment for your future. Excellent Location! Owner interested in staying on as a tenant to complete school year. (id:47351)
40 Shamrock Crescent
Essa, Ontario
This brand-new mobile home is situated in a quiet, well-maintained park, offering a peaceful and convenient lifestyle. Built on a solid concrete pad with hurricane straps, this home is designed for durability and comfort. Step inside to discover a spacious, open-concept layout featuring a modern eat-in kitchen with sleek stainless steel appliances and stylish laminate flooring throughout - completely carpet-free! The home offers two generously sized bedrooms, a full bathroom with ample storage, and a walkout to 2 brand-new decks - front and back, overlooking a fully fenced yard on a generous lot. A new garden shed provides additional storage space, while the double driveway adds extra convenience. All appliances are brand new, including a gas dryer. Located just minutes from all amenities, with quick access to Angus, Base Borden, and Alliston, this home is perfect for those seeking comfort, style, and easy living. Fees $511.52/Month include taxes, water, and road maintenence. Don't miss this fantastic opportunity - schedule your viewing today! (id:47351)
228 - 415 Sea Ray Avenue
Innisfil, Ontario
Welcome to Highpoint, Friday Harbour's newest addition to this incredible lifestyle community. This modern residence features a spacious 820 square feet* desirable split-bedroom floor plan, providing both comfort and privacy. Overlooking the beautiful courtyard side, the unit offers serene views and a peaceful setting away from the marina bustle.Highlights include: Oversized pantry for plenty of storage. Two well sized bedrooms in a split bedroom design. Spacious outdoor balcony with ample separation from the neighbouring balconies for more added privacy. Beautiful outdoor pool with hot-tub for residents personal use. Secure Underground parking conveniently located a few steps to the Building's Entry Door! Storage Locker also included! Quick access to Friday Harbour's shops, dining and waterfront activities. Perfect as a year-round home or weekend retreat, this condo combines modern finishes with resort style living in one of Innisfil's most sought after communities.Lifestyle Resort Fees are as follows; Condo $606.37/month. LakeClub $216.31/month, Annual Resort Fee$1704.94/Year. Buyer also to pay a one time entry fee of 2% plus hst of the purchase price to the Resort Association on closing. (id:47351)
154 Rainbow Drive
Vaughan, Ontario
Welcome to 154 Rainbow Dr! This beautifully renovated 3+1 bedroom semi-detached home is tucked away on a quiet, family-friendly court and backs directly onto lush greenspace, providing a rare combination of privacy, comfort, and community.Step inside to a bright and inviting layout featuring freshly and professionally painted interiors, renovated bathrooms, and a warm, functional design perfect for everyday living. A brand new HVAC system ensures energy efficiency and peace of mind, while modern updates throughout the home make it truly move-in ready.The finished lower level with a separate entrance offers tremendous flexibility. It can easily be used as an in-law suite for multi-generational living or converted into a rental space, creating a valuable source of income potential. This versatility makes the home ideal for families looking for additional space or savvy buyers seeking a property with strong investment appeal.Outdoors, enjoy a spacious backyard retreat backing onto greenspacea perfect setting for kids to play, pets to roam, and friends to gather. The quiet court location means minimal traffic and a safe, welcoming environment, while still offering close proximity to schools, parks, shopping, and convenient transit.With 3+1 bedrooms, fully renovated bathrooms, a brand new HVAC system, in-law suite capability with separate entrance, and a large backyard in a desirable location, 154 Rainbow Dr offers the best of both worlds: a cozy family home with the potential to generate additional income. A rare find in todays market, this home is ready to welcome its next owners. Dont miss your chance to make it yours! (id:47351)
