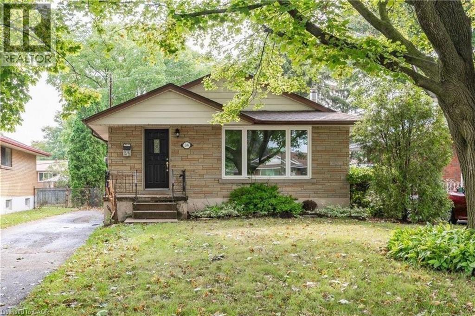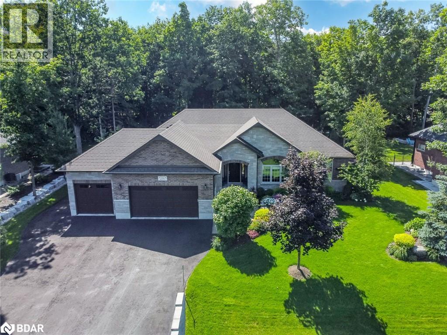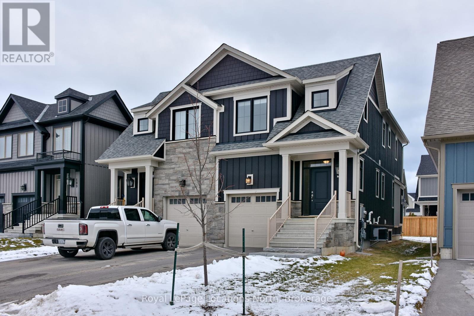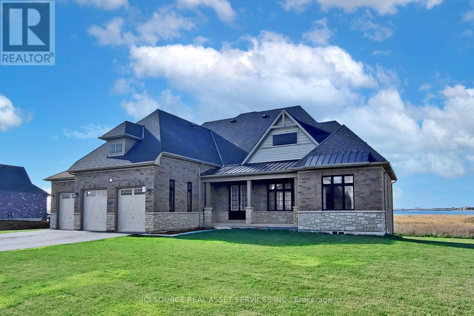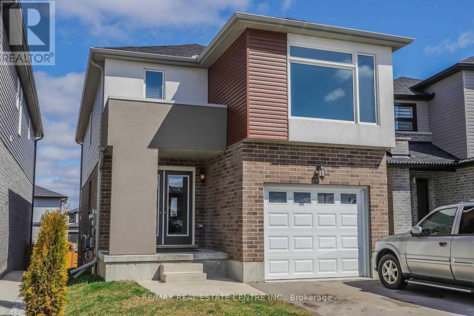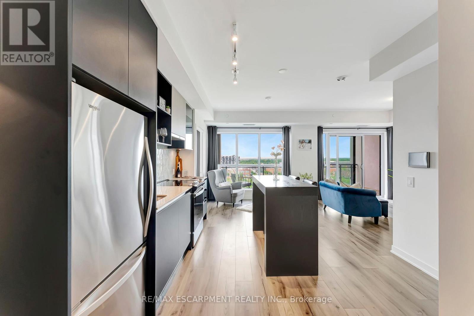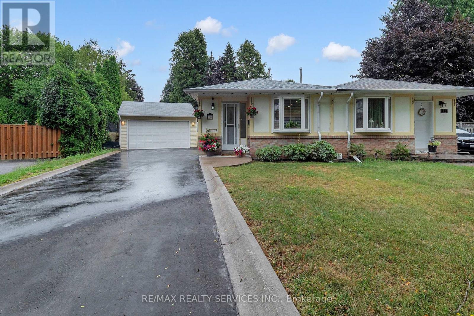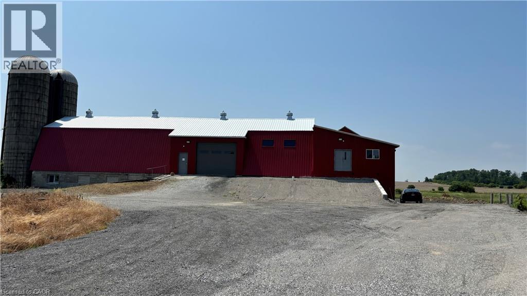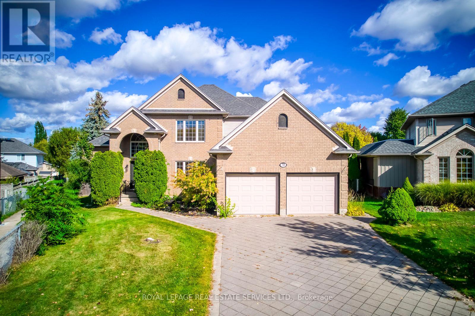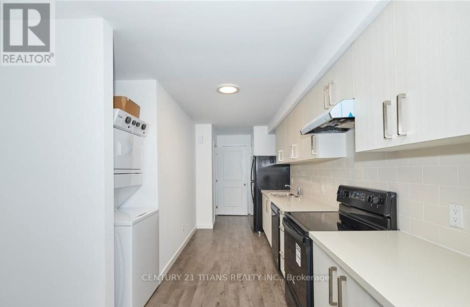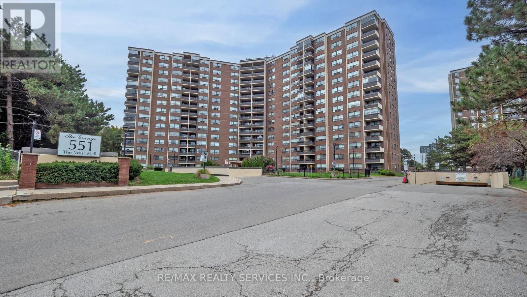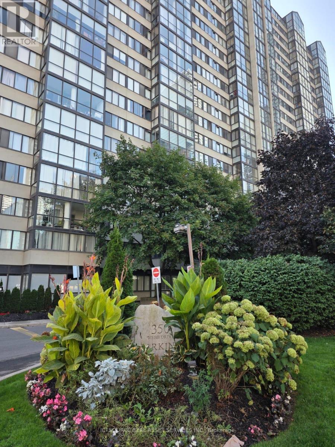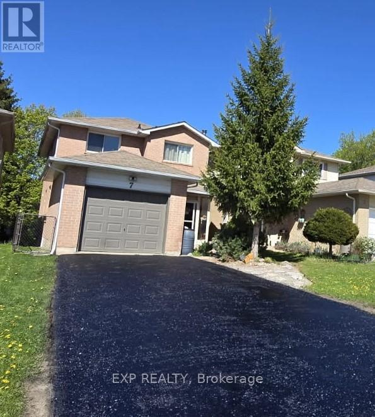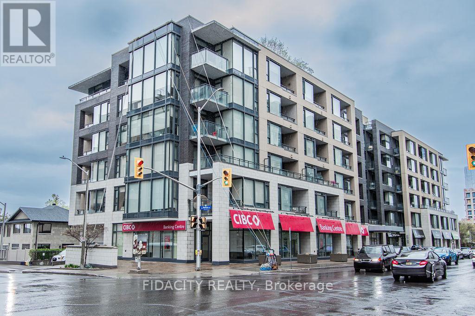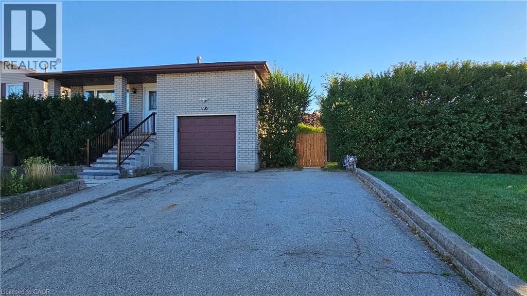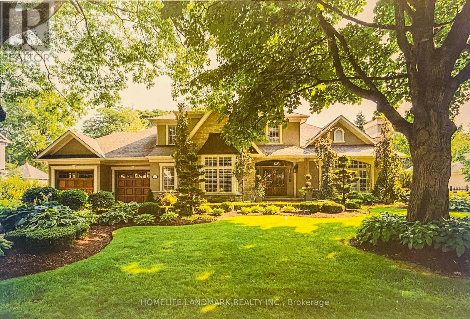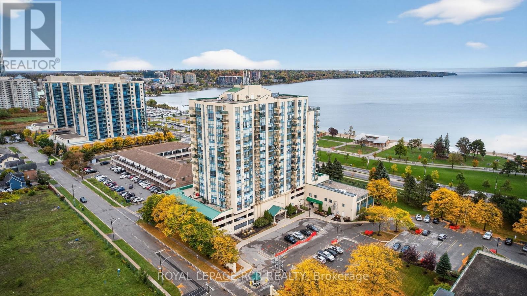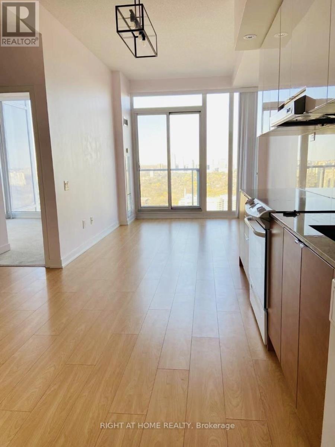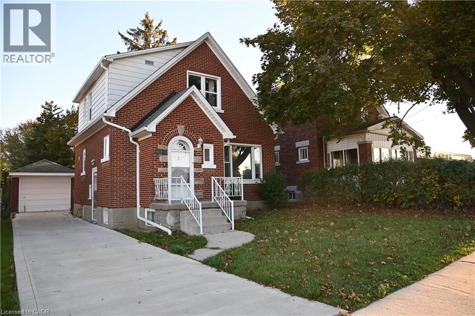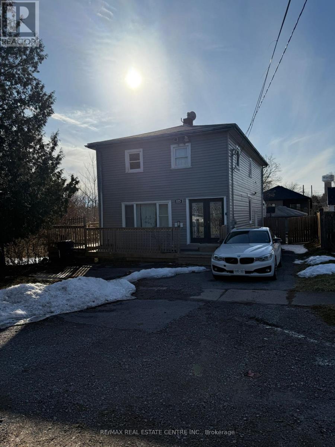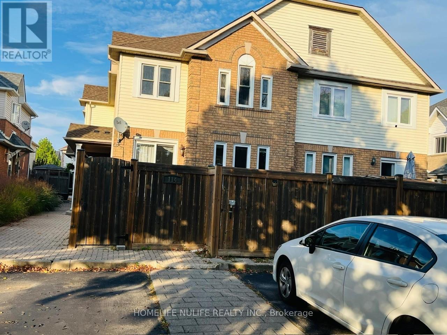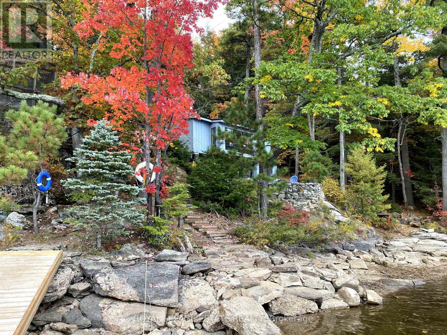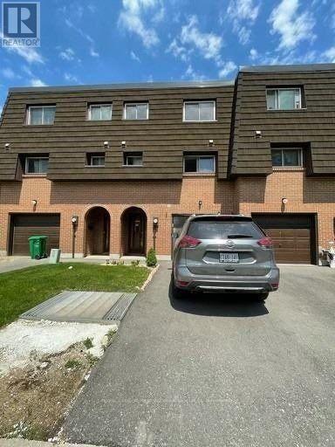34 Briarwood Crescent Unit# Lower
Hamilton, Ontario
Stunning lower unit for lease in a highly sought-after West Hamilton Mountain neighbourhood! This bright and spacious legal duplex features 3 large bedrooms, a generous living room, and an open kitchen with a dedicated dining area. Enjoy plenty of natural light from the large windows, a carpet-free interior, and fresh paint throughout. Each bedroom offers a closet, and the unit includes private laundry for added convenience. One driveway parking space included. Available immediately! (id:47351)
126 Mennill Drive
Springwater, Ontario
ELEGANTLY CRAFTED EXECUTIVE BUNGALOW ON HALF AN ACRE IN A SOUGHT-AFTER NEIGHBOURHOOD! Designed to impress, this one-of-a-kind custom home delivers upscale living in a highly coveted neighbourhood surrounded by natural beauty. Set on a 104 x 208 ft lot just 5 minutes from Barrie, with quick access to trails, Vespra Hills Golf Club, and Snow Valley Ski Resort, this property showcases exceptional curb appeal with a stately brick and stone exterior, stone walkway, covered front porch, and striking front door framed by elegant architectural detailing. A triple-wide driveway and three-car garage provide ample parking to match the home's grandeur. Built with 2 x 6 kiln-dried lumber, a silent floor system, thermal pane windows, Energy Star rated low E glass, and durable aluminum soffits and eaves, this home is as solid as it is stylish. The 1,900 sq ft main floor features 9 ft ceilings, crown moulding, pot lights, solid interior doors, and an upgraded trim and millwork package. A gourmet kitchen stands out with granite counters, stainless steel appliances, soft-close cabinetry, a custom backsplash, and a wood-toned island contrasted with white cabinets. A bright breakfast area with a walkout to the deck and a formal dining room both feature elegant arched windows. The great room offers a stone fireplace with a wood mantle, while the primary suite includes a walk-in closet and an ensuite with quartz counters, a double vanity, and a glass-enclosed shower. Additional features include main floor laundry with garage access, upgraded toilets and faucets, hardwood and ceramic tile flooring, and a finished basement with rec room, fireplace, office, exercise room, and full bath. The backyard offers a forest backdrop, an expansive deck, a retractable awning, and a multi-zone irrigation system. Equipped with an HRV system, 200-amp panel, alarm, sound system, central vac, and Generac generator, every inch of this home reflects thoughtful design and an exceptional standard of living! (id:47351)
185 Yellow Birch Crescent
Blue Mountains, Ontario
Welcome to 185 Yellow Birch Crescent in the desirable Windfall community at the base of Blue Mountain. This modern two-storey semi-detached home offers 3 bedrooms and 3.5 bathrooms, available for an annual unfurnished lease. The open-concept main floor features a stylish kitchen with quartz countertops, under-cabinet lighting, and high-end Samsung stainless steel appliances. The living area includes a gas fireplace and sliding doors that open to the backyard with views of Blue Mountain. Upstairs, the primary suite includes a walk-in closet and a 5-piece ensuite. Two additional bedrooms, a full bathroom, and laundry complete the second level. The finished basement offers a large open living area with windows, a full bathroom, and ample storage. Enjoy exclusive access to The Shed, Windfalls private clubhouse with year-round pool, hot tub, sauna, fitness room, and lounge. Conveniently located near Blue Mountain Village, trails, golf, and Collingwood amenities. Utilities and community amenity fee to be paid by the tenant in addition to monthly rent. (id:47351)
10 Wellers Way
Quinte West, Ontario
Beautiful 2.5 acre property in Youngs Cove Development, city of Quinte West. Rare lot backing onto Wellers Bay. 3000 sq ft 5-Bedroom, 3.5 Bathroom Bungalow with loft plus 1600 sq ft of finished basement space. 3-car garage. Over $0.5 M worth of upgrades: Full height walkout basement, 9 ceilings throughout,2-storey covered terrace, upgraded hardwood, tiles, electrical and plumbing fixtures, granite countertops, stained oak stair, natural gas BBQ. Separate entrance to basement - can be converted into a separate suite. Can be sold furnished. *For Additional Property Details Click The Brochure Icon Below* (id:47351)
Upper - 1890 Foxridge Crescent
London North, Ontario
ABSOLUTELY STUNNING 4 Bedroom Detached Home in Desirable Fox Hollow-->> This spacious family home offering 4 bedrooms, 2.5 bathrooms, and separate living & dining areas on the main level-->> Separate Living and Family Room-->> >>Located in the sought-after Fox Hollow community, this property is surrounded by family-friendly amenities: parks, top-rated schools-->>and easy access to London Transit and major routes-->>->>Dont miss this rare opportunity! (id:47351)
702 - 405 Dundas Street W
Oakville, Ontario
Welcome to this beautifully upgraded 2-bedroom, 2-bathroom condo offering 848 square feet of sun-filled living space - one of the largest 2-bedroom units in the building! With southwest exposure, this unit boasts a private balcony with serene, unobstructed views of the pond perfect for morning coffee or sunset unwinding. Inside, you'll find timeless finishes throughout, including quartz countertops, stainless steel appliances, and sleek cabinetry in the modern kitchen. Both bedrooms feature massive double closets, while the open-concept layout is ideal for entertaining or everyday living. Enjoy top-tier building amenities including a fully equipped gym, concierge service, stylish party room, and secure underground parking. One parking space and a convenient storage locker are included. Located steps from Fortinos, Starbucks, restaurants, community centres, and scenic trails like 16 Mile Creek. Commuters will love the quick access to Highways 403 & 407.Ideal for professionals, first-time buyers, or downsizers seeking comfort, convenience, and natural beauty in a vibrant Oakville setting. (id:47351)
10 Minton Place
Brampton, Ontario
Open to Offers! Upcoming Open House: October 18-19, 2025, 2:00 PM to 4:00 PM. Discover 10 Minton Place, a meticulously maintained 3-level backsplit semi-detached home on a quiet court in a desirable neighborhood. Featuring one of the largest pie-shaped lots, it offers ample outdoor space for activities, entertaining, and relaxation. Key highlights: rare double-car garage with workshop/prep area ideal for hobbyists or storage and driveway for 5+ vehicles. Elegant Main Floor: Renovated open-concept living/dining with crown molding, recessed lighting, and bay window for natural light. Modern kitchen includes extended off-white cabinetry, backsplash, pantry, and dual sinks for easy meal prep and gatherings. Serene Upper Level: Three spacious bedrooms as peaceful retreats, plus a luxurious 5-piece spa-like bathroom and large linen/storage closet. Versatile Lower Level: Private side entrance to finished basement with open-concept suite: bright living/rec area, wet bar/kitchenette, gas fireplace, bedroom, 3-piece bath, laundry, and storage. Perfect for rental income, in-law suite, or family use Private Backyard Oasis: Expansive pie-shaped yard with patio for dining, versatile shed (man-cave/she-shed), greenhouse, and herb/vegetable garden ideal for gardening, play, or events. Prime Location: Walk to top schools and parks; minutes to shopping, groceries, dining, services, transit, highways, medical clinics, pharmacies, and Brampton Civic Hospital. Recent Upgrades: Furnace/AC (2023), hot water tank (2023), roof (2022), driveway (2020) for efficiency and reliability. This home blends style, function, and location a rare find. View virtual tour, walkthrough, and floor plans online. Schedule a private showing today (id:47351)
414 Mud Street E Unit# Rear Garage
Stoney Creek, Ontario
Recently renovated Multiple Storage units are available ranging from 200 to over 4000 sq. feet located at 414Mud street E in stoney creek. Theses units can be used for Industrial, commercial or personal storage needs.This specific unit at the rear of the barn building. Great for your long term or short term storage needs. This unit is around 850 sq. feet with 9' ceiling height. Shared washroom facility is available on site. The area will be secured with 24 hours video surveillance. The rear unit has loading and unloading double Doors. Over 8’ clear height. Accessible to any type of vehicle. The advertised price is for only storage and non active use. Please contact if intending to use for any other purpose. Easy access to Lincoln Alexander Parkway, Highway 403 and QEW, minutes to amenities. (id:47351)
38 Moraine Walk
London North, Ontario
Situated on a quiet cul-de-sac in one of North Londons most sought-after neighbourhoods, this beautifully renovated homecombines contemporary design with timeless charm. Originally built in 1999, it has been meticulously updated from top tobottom, offering a seamless blend of modern comfort, elegant finishes, and move-in-ready appeal within the highly regardedMasonville P.S. catchment.Step inside a sun-filled two-storey foyer that sets the tone for the bright, open layout. The vaulted living room is wrapped inwindows, showcasing elegant White Oak hardwood floors. A spacious dining area connects to the brand-new kitchen withfloor-to-ceiling cabinetry, a five-seat island with prep sink and bar fridge. A garden door leads to a sunny deck and fully fencedyard. The main level also features a guest bedroom with ensuite, a private office with French doors, and a laundry room withcustom cabinetry.The upper level offers three spacious bedrooms, including a primary suite with walk-in closet and a renovated ensuite withdouble vanity and glass shower. Two additional bedrooms are connected by a Jack-and-Jill bath, each with private vanity, onewith a tub/shower combination and the other with a separate shower. The finished walk-up basement offers exceptionalflexibility, with a bright family room and fireplace, large windows, a full bath, 4th bedroom, bonus room, and a spaciousrec/games areaperfect for entertaining or future in-law potential. A nearby pathway connects you to schools, parks, and NorthLondons top amenities, making this home a true lifestyle upgrade. (id:47351)
369 Chaffey Street
Welland, Ontario
Welcome to this townhome in a prime location at 369 Chaffey, featuring 3 bedrooms and 2 bathrooms, 1,340 sq ft of living space, and a sleek and modern design. The property boasts a fully equipped kitchen complete with appliances. The main floor includes a spacious living and dining area, a bedroom with a 4-piece bathroom, and a laundry area. The patio door from the living area leads to an open backyard, perfect for outdoor entertaining. There are 2 additional bedrooms on the upper level, each with ample space and natural light, as well as a common 4-piece bathroom. The unit also includes a single car attached garage and private driveway, providing convenient parking for two vehicles. The landlord will consider student rentals with the three bedrooms and two full bath, this could be the perfect solution for your student. Close to Niagara College, Brock University and USA. Close to Niagara Falls, the Welland hospital, all groceries and shopping and great schools. Book a showing with your favourite agent and secure this rental today! (id:47351)
1219 - 551 The West Mall
Toronto, Ontario
Welcome to Suite 1219! This beautifully renovated & freshly painted 3-bedroom, 2-bathroom corner suite offers an impressive 1,328 sq. ft. of modern, open-concept living with 1 underground parking space included. Featuring neutral wide-plank laminate floors throughout, this bright & airy suite is filled with lots of large windows that flood the living & dining area with natural light perfect for entertaining or relaxing in style. The updated eat-in kitchen features white cabinetry with under-cabinet lighting, a stylish backsplash, quartz countertops, stainless steel appliances, and a convenient breakfast bar. All three bedrooms are generously sized with consistent flooring, while the primary suite offers a double-door closet & private 2-piece ensuite. Additional highlights include side-by-side laundry, a large in-unit storage room, and spacious foyer & hallways. Step onto your private balcony and enjoy north/east views. Maintenance fees include Bell cable/internet, water, heat, hydro, A/C, and access to excellent building amenities- outdoor pool, tennis court, gym, sauna, party room, visitor parking, and underground car wash. Ideally located with easy access to transit, highways, shopping, schools, medical centers, the airport, Centennial Park, and more. A must-see corner suite offering abundant natural light, comfort, convenience & incredible value! (id:47351)
1710 - 350 Webb Drive
Mississauga, Ontario
Absolutely Stunning South East View Of Toronto, Cn Tower And Lake Ontario!!! Steps To Square One. Bright & Spacious 2+1 Br Unit With Large Principal Rooms And Open Concept Solarium. Approx 1250 Sq Ft. Large Renovated Kitchen With Granite Counter Top & Newer Cabinets. Large Breakfast Area & Lots Of Storage. Two Full Washrooms. Two Car Parking Spots.Fridge, Stove, Washer, Dryer, B/I Dishwasher. Window Coverings & Light Fixtures. *For Additional Property Details Click The Brochure Icon Below* (id:47351)
8 Castlewood Court
Caledon, Ontario
Located on a prestigious country cul-de-sac, minutes to Orangeville amenities, this quality, custom-built 3+1 bedroom, 3.5 bathroom, brick bungalow has a partly finished basement with a separate entry. Constructed in 2004 with a thoughtfully designed, functional floorplan, this immaculate home offers approx. 4000 sq.ft. of finished living space, has pro-landscaped interlocking stone front and side walkways, extensive wrap-around rear decking (approximately 1000 sq. ft), perennial gardens, fruit trees & grapevines, a fenced backyard, an approx. 12 ft. x 19 ft. garden shed with electric heat & hydro, an irrigation system in the front & backyard, a hardwired automatic generator (2012) and is set on a mature .86-acre private lot. Hardwood flooring, crown moulding, California shutters, 9-foot ceilings and pot lighting are some of the qualities found throughout this home. Oak Kitchen w/ walk-in pantry, granite countertops, c-island, b-bar and walk/o to deck. Great Room w/ coffered ceiling, gas fireplace. Formal Dining and Office have a French door entry. Loft space has h/w, four skylights, and would make a wonderful den/music/kids space. Primary has walk-in closet w/ organizers, 5-piece ensuite w/ jacuzzi tub, glass shower & double sinks. Beds #2 & #3 share Jack & Jill 5-piece bath. Partially finished basement has separate entry. Large Rec has a Kitchenette, pot lighting, ceramic flooring. Bed #4 has semi-ensuite to a 3-piece bathroom. Large unfinished man cave currently used as a workshop with many 110/220 outlets, pony panel and has a nearby rough-in. Lots of potential! Furnace & A/C (2021), Roof reshingled +& skylights (2019). 5-minute drive to Mount Alverno Luxury Resort, Sonnen Hill Brewing, Hockley Valley Ski, Spa & Golf Resort, Plus Winery, the Bruce Trail & more! Eco Flo septic, Irrigation system, municipal water & natural gas. Mins to all shopping, restaurants, hospital and amenities in nearby Orangeville. 45 mins to Pearson Airport & 1 hr to Toronto. (id:47351)
7 Rosset Valley Court
Halton Hills, Ontario
Ready to unleash your inner designer? 7 Rosset Valley Court is calling your name!! Tucked away on a safe and quiet cul-de-sac, this spacious 4-bedroom, 2.5-bath, 2-storey family home offers an incredible opportunity to add your unique personality!! Georgetown provides the perfect blend of comfort, charm, and community; and this home is ideally located near top-rated schools, making it a wonderful place to raise your family. Picture the kids riding bikes or playing a pickup game of hockey in the safe, quiet court while friendly neighbours wave hello! Inside, you'll find a generous layout with an open-concept eat-in kitchen and family room that flow seamlessly to a covered deck, ideal for everyday living, entertaining and evening BBQs or relaxing tea. The unspoiled walk-out basement is a blank canvas awaiting your personal vision, opening-out to a covered patio and your own private oasis: a lush, landscaped backyard complete with firepit, perfect for unwinding as the sun sets. Practical perks abound: an attached garage, a wide newly sealed driveway with no sidewalk offers convenient parking for six vehicles! The solid bones, functional design, and unbeatable location make this a smart investment for anyone ready to reimagine the space with an endless opportunity to truly create your very own masterpiece! Convenience meets lifestyle here: minutes from the Georgetown GO, steps to historic downtown, and nearby Silver Creek Conservation Area, Cedarvale Park, and countless outdoor adventures from hiking to kayaking. Love local? Don't miss vibrant events at the Fairgrounds, or stroll through historic Main Street for unique shops, cozy cafés, and popular favourites like the Copper Kettle and Heather's Bakery. Come see why Georgetown is one of the GTAs most sought-after communities and make this amazing home your family's forever dream home! ***PROPERTY LINKED BY FOUNDATION*** ** This is a linked property.** (id:47351)
320 - 101 Richmond Road
Ottawa, Ontario
This modern and bright 2 bedroom, 2 bath located in the heart of Westboro! With an open concept layout this stunning condo features a kitchen with stainless steel appliances, high ceilings & tasteful quartz counter-tops that are open to a living space flooded with natural light. In-unit laundry, underground parking and storage locker, walking distance to transit / LRT, parks, restaurants and shopping. Building amenities include: roof top terrace with BBQ, theatre room, entertainment room, gym, sauna, courtyard. (id:47351)
110 Abbot Drive
Hamilton, Ontario
Wonderful opportunity to live in Hamilton's east mountain in a spacious home close to all amenities. 110 Abbot Drive is a raised bungalow with legalized second basement unit. Yes, Duplex Dwellings Approved by City of Hamilton. Updated upper unit has 3 bedrooms, 1 full bath and kitchen. Professionally finished separated basement unit has 2 bedrooms, 1 full bath and full size kitchen. Both units have its own laundry and separate entrances. Just a short walk is Limeridge Mall, Fortinos, Limeridge Medical Centre, Walmart, Linc HWY, quick access to downtown, many schools and parks are walking distance from this lovely family home. Take the trip over to see 110 Abbot Drive you'll be glad you did. Next thing you know you'll be moving in and enjoying the extra rental income from the second unit. (id:47351)
55 Ennisclare Drive W
Oakville, Ontario
Located On One Of Oakville's Most Prestigious Streets, Steps To Lake Of Ontario, Next To Gairloch Gardens, Safe For Families With Kids, This Custom Built House Has Main Floor Master B.R. With 5 Pcs Ensuite And Secondary Master B.R. On 2nd Fl., Open Concept Kitchen/Family Rooms W/O To Beautiful Gardens And Inground Swimming Pool, Spacious Separate L/R And D/R For More Formal Entertaining, Side Entry To Large Laundry Mudroom; Oversize Rec. Rm. And Game/Entertainment Rm. In Basement. Best Public And Private Schools Nearby. Newly painted and professional duct cleaning/sanitizing completed. (id:47351)
905 - 65 Ellen Street
Barrie, Ontario
Welcome to Marina Bay! Soak in stunning south-facing views of Kempenfelt Bay from this beautifully updated 2-bedroom, 2-bath condo at Marina Bay Condos. Bright and spacious, this suite features a partially open kitchen with a breakfast bar overlooking the living area, Brazilian Cherry hardwood and marble flooring, remote-activated blinds, and a modern kitchen with sleek new appliances. The primary bedroom features a walk-in closet and full ensuite, while the second bedroom is perfect for guests, family, or a home office. Step out onto the private balcony to enjoy sunshine, lake breezes, and serene views. Experience resort-style living with an indoor pool, fully equipped gym, sauna, and landscaped common areas -- all just steps from Barrie's waterfront, beaches, parks, trails, and downtown dining. With easy access to shopping, cultural venues, and transit, this condo combines convenience, comfort, and the ultimate waterfront lifestyle. Lifestyle, comfort, and lake views -- all in one perfect package! (id:47351)
3606 - 121 Mcmahon Drive
Toronto, Ontario
Penthouse 9' Ceiling Condo With Amazing Unobstructed East View. Modern Kitchen With Top Of The Line S/S Appliances And Granite Counter Top, Bosch Oven & Dishwasher And Panasonic Microwave. Close To Subway & Go Train. Shuttle Service To Stations. Gym, Sauna, Jacuzzi, Party And Guest Room Available. (id:47351)
185 Highland Road W
Kitchener, Ontario
Welcome to 185 Highland Road W, a delightful all-brick 1.5-storey home tucked away in the sought-after Victoria Hills neighborhood of Kitchener. With over 1,550 sq. ft. of living space, this home blends charm, comfort, and practicality. Hardwood floors flow throughout, and the freshly painted interior makes it truly move-in ready. The main level offers a bright and functional layout: a warm and inviting living room overlooking the front yard, a dining room with sliding glass doors that open to the backyard, and a cheerful kitchen perfect for preparing family meals or entertaining friends. Upstairs, you’ll find two spacious bedrooms and a full four-piece bathroom, creating a cozy retreat for rest and relaxation. The finished lower level expands your living space with a large recreation room anchored by a cozy gas fireplace, a versatile bonus room ideal for a home office or den, an updated four-piece bathroom, and a convenient laundry area. New furnace and A/C installed in 2024. Step outside and enjoy the lifestyle this property offers. The detached single-car garage and concrete driveway provide parking for up to four vehicles, while the oversized back deck is perfect for summer dining, weekend barbecues, or quiet evenings under the stars. Located in a family-friendly community, you’re just steps from schools, parks, shopping, and everyday amenities, as well as minutes from the Waterloo Regional Health Network Hospital. Whether you’re a first-time buyer searching for the perfect starter home or an investor looking for a solid opportunity, this property has it all. For the Investor: This property is R3 zoned with a deep lot, which allows for Additional Dwellings. Buyer to conduct their own due-diligence. (id:47351)
125 Davis Street
Thorold, Ontario
CHARMING CHARACTER HOME nestled on a quiet dead-end street overlooking a beautiful park. This upgraded home offers approximately 1,625 sq. ft. of living space featuring 4 spacious bedrooms, 2 full baths, an eat-in kitchen, and a formal dining room. Enjoy a blend of classic and modern finishes with original hardwood floors, newer windows, updated asphalt shingles, vinyl siding, aluminum fascia, soffits, and eaves. The property also includes a finished basement with a separate entrance and a one-bedroom apartment, ideal for extended family or rental income. Outside, you'll find a fenced ravine lot, a single detached garage, a double asphalt driveway, and a covered rear patio. Perfect for entertaining or relaxing in a private setting. All this on a 40 x 120 ft. lot in a peaceful location with picturesque park views. (id:47351)
114 Fellowes Crescent
Hamilton, Ontario
Beautiful Three Bedroom Freehold Foursquare Townhouse In A Very Calm Neighborhood. A Large Open Concept Main Floor With Eat In Kitchen. No Carpet, The Bright Main Floor Is Spacious And Easy To Keep Clean. Upstairs Find Three Large Bedrooms All Finished In Laminate With Large Closets. The Oversized Master Has A Nursery-Sized Walk-In Room For His And Hers. Enjoy Bonus Space In A Fully Finished Basement With Three Piece Bath And Loads Of Storage Including A Massive Bright Laundry Room. Enjoy Maintenance Free Outdoor Space With An Astroturf Yard(No Grass), Fully Fenced And Two Levels Of Deck. This Unit Offers Two Car Tandem Parking And An Additional Outdoor Storage Space. Comes With Wifi Door Lock. Minutes To The 407 And Downtown Waterdown. (id:47351)
329 Fire Route 247 Road
North Kawartha, Ontario
Charming 2-Bedroom Cottage with 155 of South-Facing Lakefront on Anstruther LakeCharming 2-Bedroom Cottage with 155 of South-Facing Frontage on Anstruther Lake Turnkey & Ready for Thanksgiving!Escape to the tranquility of Anstruther Lake with this beautiful 2-bedroom, 1-bathroom cottage offering 155 feet of private, south-facing shoreline ideal for sun-soaked days, stunning sunsets, and excellent fishing right from your dock.Nestled in the heart of the Kawartha Highlands Provincial Park, just 2.5 hours from Toronto, this property is surrounded by majestic granite canadian shield rock outcroppings, providing a classic Muskoka-like setting without the Muskoka price tag.Inside, enjoy modern comfort with a brand-new custom kitchen featuring upgraded cabinetry, countertops, and appliances perfect for hosting family dinners or cozy evenings in. Additional upgrades include a UV water filtration system, satellite TV, and high-speed internet for those who want to stay connected while enjoying the serenity of lake life.Other highlights include:Open-concept living and dining area with lake views -Spacious deck for outdoor entertaining -Private dock and swimming area -Wood-burning stove for chilly autumn evenings -Ample parking and storage-Move-in ready just in time to host Thanksgiving dinner with the family! Wether youre seeking a weekend getaway, a family cottage, or a savvy investment, this Anstruther Lake gem checks all the boxes. (id:47351)
160 Darras Court
Brampton, Ontario
Great Location Great Price for This Beautifully Renovated Townhouse Show Like a Model Home from Top To Bottom. Spacious Rooms, With Large Living Space Featuring: Cathedral Ceilings - No Carpets In The Home - Laminate Flooring Throughout - 3 Full Washrooms! You will Love the Modern Large Eat in Kitchen W/ Quartz Countertops, Large Over the Sink Window, Centre Island, And Stainless Steel Appliances; Overlooking the Lower Level Family Room and has a convenient Pantry with Stackable Laundry; Family Room has Large Picture Window and door to Private Backyard Patio. Spacious Bedrooms with Closets. Renovated Washrooms on all Levels. Finished Basement In-Suite 3 Pc Bath, Great Office Or Guest Suite. Ready To Move In. Access To The Garage From Inside The House. Garage Perfect for Storage & Car W/ Garage Opener & Remote, Plus 1 Driveway Parking Spot (Total 2 Parking)- Great Family Friendly Neighborhood, Walk to Schools, just Min's to Bramalea Go Station, Steps to Public Transit, All Nearby Amenities: Bramalea City Centre, Tim Hortons, Restaurants and 407; 410 Hiway. (id:47351)
