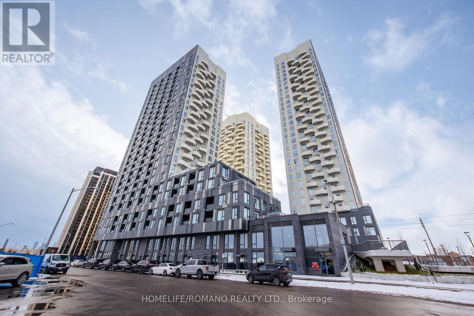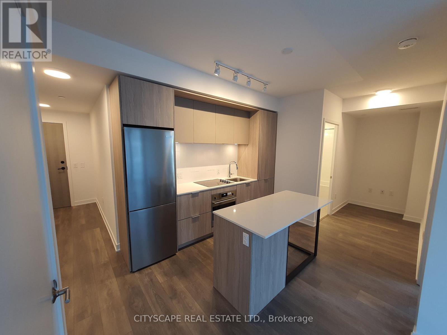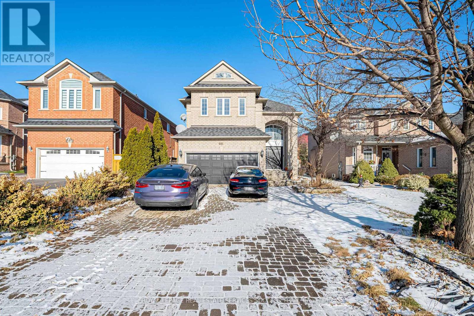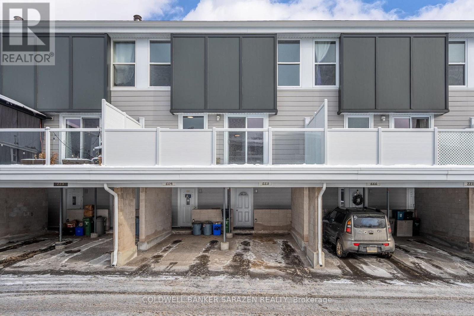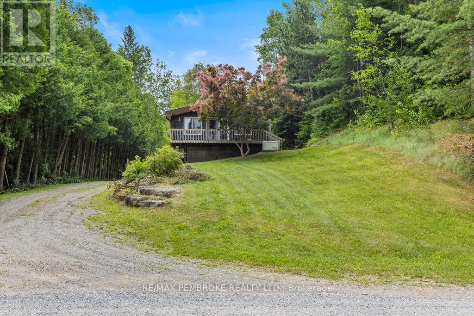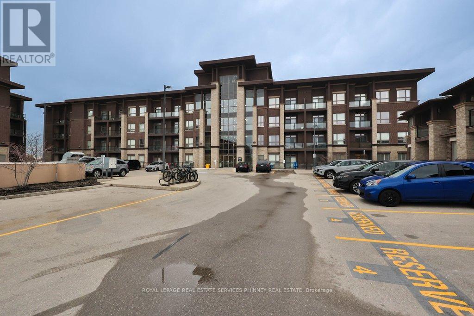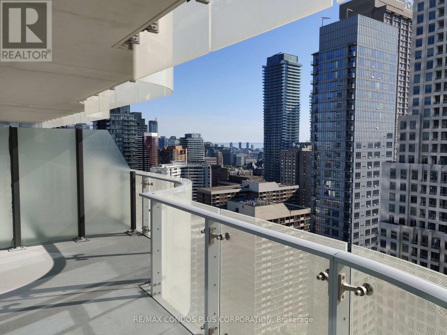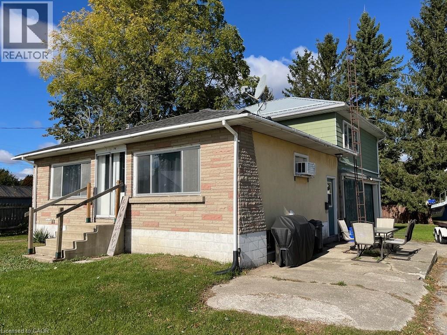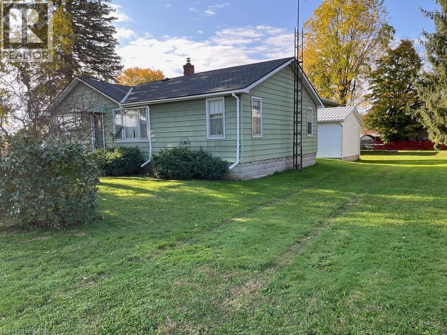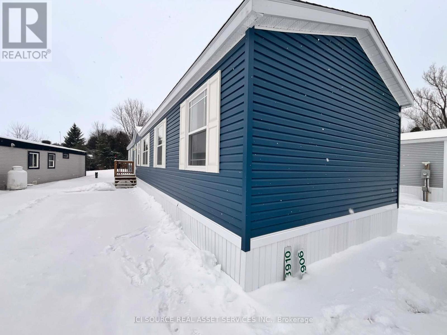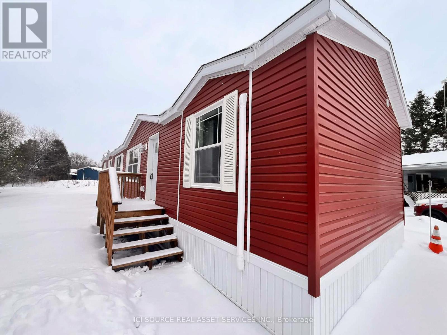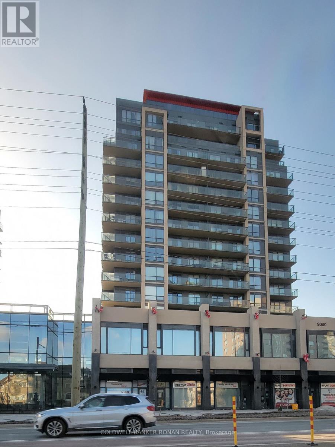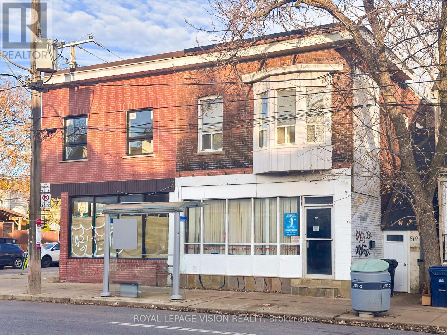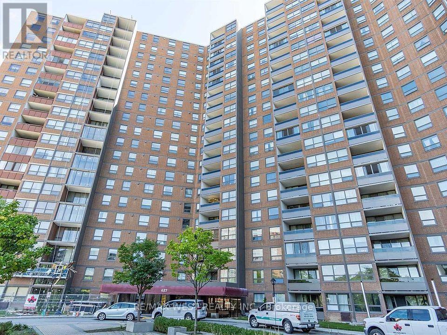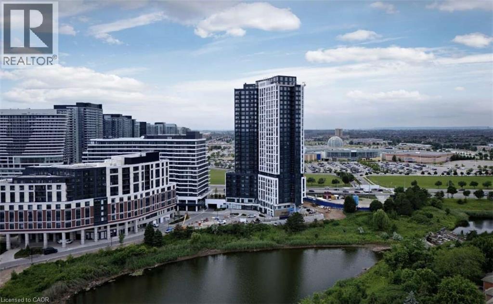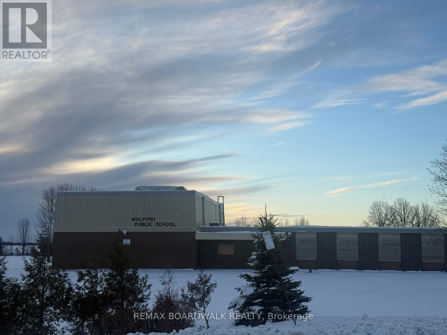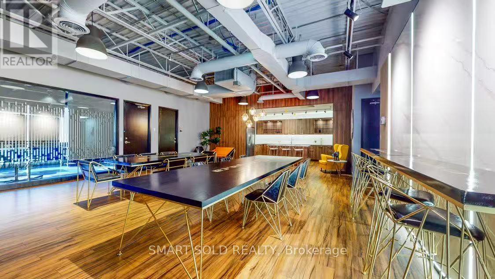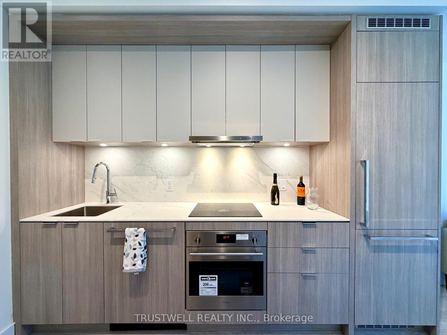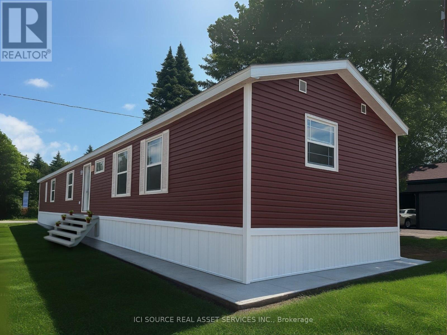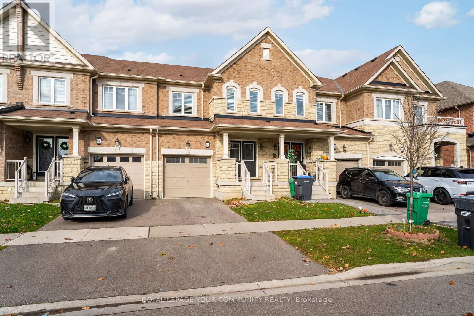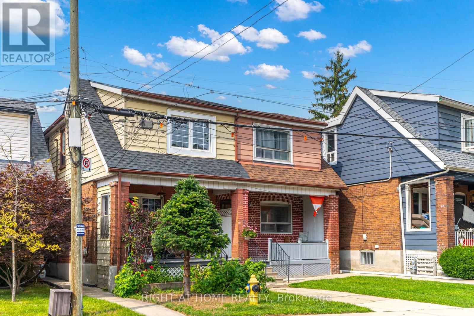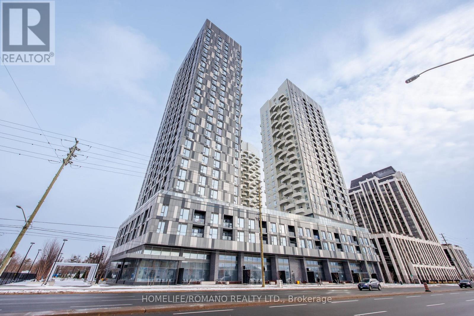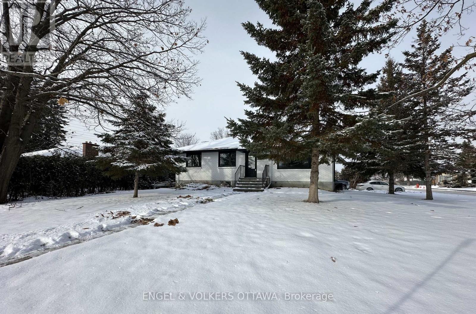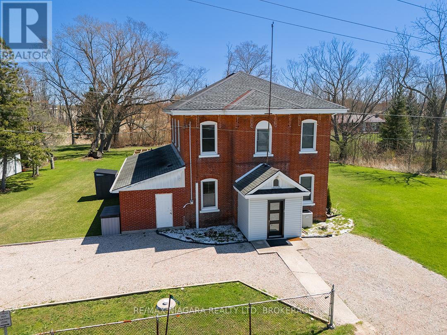1426 - 498 Caldari Road
Vaughan, Ontario
This is your Opportunity to Lease this bright and beautifully designed 1 + 1 bedroom suite at Abeja District 3, offering 550 sq ft of modern open concept living with 9ft ceilings and a stunning, unobstructed north-facing view. The open-concept kitchen features contemporary cabinetry, stone countertops, brand new stainless steel appliances, and a functional dining area. The spacious living room walks out to a private balcony where you can enjoy peaceful skyline views all day long! The den provides the perfect space for a home office, reading nook, or a second bedroom for guests. The bedroom includes a large window and generous closet space. Smooth ceilings, wide-plank flooring, in-suite laundry, and modern finishes throughout create a clean, and inviting atmosphere. Located in Vaughan's growing Jane & Rutherford hub, you are steps from Vaughan Mills Malls, parks, top-rated restaurants, and minutes to Vaughan Bus Terminal, Vaughan Metropolitan Centre Subway, Smart Centre, Smart VMC Bus Terminal, Highway 400/407., IKEA, Walmart, YMCA, Canada Wonderland, Cortellucci Vaughan Hospital, Rutherford GO Station, and so much more. Exceptional building amenities include a fitness centre, yoga room, concierge, co-working lounge, party room, and beautifully landscaped outdoor space. (id:47351)
916 - 35 Tubman Avenue W
Toronto, Ontario
Excellent Well Kept Clean 1 + Den Condo At Artsy Boutique In Downtown Toronto. Very Close to Dundas Square and in the New Regent Park Area. Seconds From The Mlse Athletic Grounds, Steps To Ttc, Pam McConnell Aquatic Centre And Only A Block Away To The Don Valley Parkway. Many Grocery & Retail Stores In The Vicinity. Step Away From Tim Hortons and Other Dining Options. - An Incredible Opportunity & Ideal For A Couple Or Working Class Professionals Looking For Downtown Modern Living Residents Access To Luxurious Amenities Of Fitness Centre, Rooftop Terrace With BBQ, Party Room, Meeting Room, Kids' Zone & Children's Play Area. (id:47351)
681 Bristol Road W
Mississauga, Ontario
Offer Anytime~ Beautiful Family Home Newly Renovated 120k spent from top to bottom, 9 Ft Ceilings Throughout The Main Level. 4+1 Bedrooms and study room at Main floor with total 5 Washrm. Brand New laminated floor through out, Freshly painted walls, new smooth ceiling with Led pot light through out, upgraded whole modern kitcken, Fully Renovated Basement With 5th Bedroom and new washroom, Games Room & Rec. Bedroom. Large Eat In Kitchen With A W/O To The Deck. Bright Family Room Features A Gas Fireplace, Spacious Master Bedroom Features Walk In Closet & 4 Pc En Suite.The Other Bedroom Can Be Used As 2nd Master With Double Closets & 3 Pc En Suite. Centrally Located With Easy Access To Heartland (id:47351)
223 - 3445 Uplands Drive
Ottawa, Ontario
Welcome home to this beautifully updated 3-bedroom, 2-bathroom condo in the heart of South Keys/Uplands-an accessible, amenity-rich community loved for its walkability, parks, and effortless transit connections. Step inside to discover a fully updated home as of 2025.Notice the new engineered hardwood flooring that carries through the main living spaces, paired with brand-new carpet on the stairs for comfort and warmth. The fully renovated kitchen shines with modern finishes and thoughtful functionality including brand new Stove, Microwave Hood-Fan and Dishwasher, opening into a bright dining and living area perfect for everyday living and cozy gatherings. Both bathrooms have tastefully updated vanities, and the entire home has been freshly painted in a contemporary palette, making it truly move-in ready. Updated lighting adds a fresh, airy feel throughout. Outside, a private carport offers year-round convenience. Enjoy being moments from South Keys Shopping Centre, schools, parks, the Greenboro Transitway Station, walking paths, and easy access to the Airport Parkway-whether commuting, exploring, or simply enjoying your neighbourhood, this location makes life feel effortless. A warm, stylish home in a beautifully connected area-this is the perfect place to begin your next chapter. (id:47351)
194 Klondike Road
Bonnechere Valley, Ontario
Imagine waking up to the beautiful views of Lake Clear, one of Renfrew County's most coveted spring-fed treasures, where boating past crown-land islands and paddling against the dramatic backdrop of the Opeongo Mountain Range becomes your everyday escape. Tucked away on a private wooded lot, this charming 4-season, 3-bedroom, 1-bathroom home gives you the rarity of lakeside living without the waterfront price tag or taxes. Inside invites cozy year-round comfort, while outside you'll find a beautifully landscaped yard with the serenity of mature forest as well as an abundance of space within multiple garden sheds. New Generac Generator in 2024, new ease trough & Ice guards 2024, New siding/insulation 2023. Deck has been reinforced to accommodate a hot tub. The lakes reputation as a "sensitive lake" means no new lots will ever be created, so whether your looking to explore scenic islands, cast for trout, or simply just watch the sunset over the pristine water, this lake-side retreat offers the quintessential cottage experience on Lake Clear, an extraordinary opportunity for those who dream of living their best lakeside life. (id:47351)
417 - 5020 Corporate Drive
Burlington, Ontario
Step into this bright and welcoming 2-bedroom Vibe condominium unit, where high ceilings and sun-filled rooms create an airy, comfortable retreat. Enjoy laminate flooring throughout and a cozy open-concept living and dining area that flows beautifully into the modern, sleek kitchen. The west-facing balcony is the perfect spot to unwind and soak in the soft afternoon sun. Both bedrooms offer generous space and well-designed closets, adding to the units easy, livable charm. The building enhances your lifestyle with a rooftop deck and terrace for relaxing evenings, a dining and party room ideal for hosting family and friends, and a fully equipped gym for those who love to stay active. Located just moments from Millcroft shopping, restaurants, and boutique stores, and offering convenient access to the 403, QEW, and 407, this condo blends comfort, convenience, and coziness in one inviting package. (id:47351)
2509 - 1 Bloor Street E
Toronto, Ontario
One Of The Most Desirable Floor Plan In The Building! Two Split Rooms Floor Plan Both Have On-Suite Bathrooms, Large Balcony With Clear West And North West Views. $$$ Spent On Upgrades With Top-Of-The-Line Finishes Throughout | Caesar Stone Countertops | Hardwood Floors | Direct Access To 2 Main Subway Lines | Steps To Yorkville's Finest Shops, Dining, Entertainment, U Of T, Countless Amenities And Much More. (id:47351)
1-5 Priddle Drive
Langton, Ontario
A huge opportunity for any investors or to keep your family nearby. You can rent out the duplex and the home, or live in one and rent out the others. Currently the duplex is fully rented and the home is vacant. The duplex's lower unit has a 1 bedroom and 1 bath. The upper unit has 2 bedrooms and 1 bath plus a workshop/garage below. Both units are rented on a month to month basis. Rents are $1000. per month for the lower unit and $735. per month for the upper unit. Rents include heat and hydro. All appliances in the duplex belong to the tenants. The vacant single family home is vacant and it has 3 bedrooms and 1 1/2 baths. All appliances included with the single family home, and the property are being sold in as is, where is condition. The duplex and the home have separate septic systems and one sandpoint (well) services both buildings. Think about what you could do with this property. The opportunities are endless! (id:47351)
1-5 Priddle Drive
Langton, Ontario
A huge opportunity for any investors or to keep your family nearby. The property consists of a fully rented duplex and a separate residential home that is currently vacant. You can rent out the duplex and the home, or live in one and rent out the others. The duplex's lower unit has a 1 bedroom and 1 bath. The upper unit has 2 bedrooms and 1 bath plus a workshop/garage below. Both units are rented on a month to month basis. Rents are $1000. per month for the lower unit and $735. per month for the upper unit. Rents include heat and hydro. All appliances in the duplex belong to the tenants. The vacant single family home it has 3 bedrooms and 1 1/2 baths. All appliances are included with the single family home, and the property is being sold in as is, where is condition. The duplex and the home have separate septic systems and one sandpoint (well) services both buildings. Think about what you could do with this property. The opportunities are endless! (id:47351)
8910 Lynwood Park Private
Ottawa, Ontario
Sign by February 28 2026 and receive 3 months of free land lease rent! Welcome to the beautiful land lease community of Lynnwood Gardens in Edwards Ontario! Home is 68 x 16 and nestled on an insulated concrete pad (this houses 18" of clean dry storage!) Comes with all appliances (washer/dryer, dishwasher, range, fridge). Home is heated/cooled with a very cost efficient mini-split heat pump. This modular is 3 bedrooms, 2 full bathrooms. Close proximity to the 417 near the Amazon plant. Several schools, shopping and walking trails in the area! Land lease fees are $763 per month and include property taxes, water testing, sewage and garbage pick up. This home qualifies for the HST rebate, with a cash-back to the buyer of 20K!! This stunning home won't last long! *For Additional Property Details Click The Brochure Icon Below* (id:47351)
1316 Sunflower Private
Ottawa, Ontario
Sign by February 28 2026 and receive 3 months free lot rent! Welcome to the beautiful land lease community of Lynnwood Gardens in Edwards Ontario! Home is 68 x 16 and nestled on an insulated concrete pad (this houses 18" of clean dry storage!) Comes with all appliances (washer/dryer, dishwasher, range, fridge). Home is heated/cooled with a very cost efficient mini-split heat pump. This modular is 3 bedrooms, 2 full bathrooms. Home is on a pie shaped lot with a very large yard. Close proximity to the 417 near the Amazon plant. Several schools, shopping and walking trails in the area! Land lease fees are $763 per month and include property taxes, water testing, sewage and garbage pick up. This home qualifies for the HST rebate, with a cash-back to the buyer around upwards of 20K!! This stunning home won't last long! *For Additional Property Details Click The Brochure Icon Below* (id:47351)
301b - 9090 Yonge Street
Richmond Hill, Ontario
Bright And Spacious One Bedroom Unit With A Large Den Great For Many Uses, A Beautiful Kitchen With S/SAppliances And Island, A Great Living Room With An Open Concept Plan, And A Large Balcony. Unit Comes With One Underground Parking. This Building Is Conveniently Located In The Heart Of Richmond Hill With Lots Of Visitor Parking & All The Amenities You Can Ask For. A Perfect Place To Call Home! (id:47351)
819 Pape Avenue
Toronto, Ontario
Situated in prime Pape Village, this mixed-use property offers exceptional visibility, steady foot traffic, and TTC service right at the doorstep, making it a high-demand location for any business or tenant. The 1,000 sq ft open-concept main floor is perfectly suited for professional offices or a wide range of service-based businesses-ideal for attracting strong commercial tenants or for end-users looking to operate in a premium corridor. The renovated 3-bedroom apartment on the second floor, featuring a private entrance, provides immediate rental income potential or a convenient live-work setup for owner-occupiers. With multiple spaces offering strategic future income opportunities, this property appeals to investors seeking long-term upside as well as end-users wanting stability, visibility, and the flexibility to grow. A rare chance to secure a versatile, value-rich asset in a rapidly evolving neighbourhood. (id:47351)
2101 - 627 The West Mall
Toronto, Ontario
This Penthouse level generous sized condo invites you to enjoy unobstructed city and lake views from the new large enclosed balcony with new windows for 4 season enjoyment. Extra high ceilings and open dining and living spaces are ideal for gatherings with family and friends. Some of the many luxury amenities include tennis courts, gym & sauna, indoor and outdoor pools, party and meeting rooms, recreation centre and outdoor BBQ areas, fenced soccer field and playground and so much more! The parking space is conveniently located directly across from the elevators and the large locker is on the same level. The Convenience Of ALL-INCLUSIVE Maintenance Fees Covering Heat, Hydro, Water, Cable, And Internet. Located Just Minutes From Grocery Stores, Shopping, Top-Rated Schools, Parks, Public Transit, And Major Highways (427, 401, QEW), This Is The Perfect Home In A Prime Location! (id:47351)
2711 - 2495 Eglinton Avenue
Mississauga, Ontario
For more info on this property, please click the Brochure button. Luxury Living at Erin Mills & Eglinton. Brand new, Never Lived-In 908 SQFT 2 Bed 2 Bath Fully Upgraded Executive Corner Top Floor Unit. Incl. 2 Side by Side Turn Key EV Equipped (in both) Parking Spots w/Storage Locker Steps Away from Elevator. EV Chargers Powered by SWTCH AppPay $1.25/hr – Level 2. Panoramic Top Floor Views of the Lake, Mississauga & Downtown TO. NW+N+NE+E+SE Views. Professionally Primed & Painted After Possession. All Lighting Upgraded Pendant & Pot Lights Throughout. Incl. 2 Brand New Wall Mounted Smart TVs. 4K 60hz HDMI Plug & Play 3 Port System Installed. Upgraded to Cat6 Throughout. Solid Core Doors Throughout. All 3 Closets Incl. Upgraded Double Row Rod Wire Shelving. Laminate Flooring. Tiles Upgraded in Both Bathrooms. Quartz Countertops Throughout. Upgraded Blinds. Balcony Deck Flooring. Ensuite Laundry. Brand-New Premium Stainless-Steel Appliances. Incl. Bell Gigabit Fibe 1.5 Unlimited Internet (10GB/2.5GB/1GB) Modem. Not Incl. with Lease: Water & Hydro (Service by Metergy Solutions). Steps to Erin Mills Town Centre, Credit Valley Hospital, and top-rated schools including John Fraser & St. Aloysius Gonzaga. Easy access to Highways 403, 407, & the QEW, plus nearby MiWay Transit and Streetsville & Clarkson GO Stations. Amenities incl: 24-hour Concierge, Fitness Centre with Full Yoga Studio, Co-working Space (Ground Floor), Full Lounge, Party & Meeting Rooms, Games & Media Rooms, Secure Visitor Parking, Pet Wash Ground Floor, Automated Parcel System in Lobby, Outdoor Patio & Fire pit w/Seating, Outdoor Gardening Plots, Outdoor Calisthenics & Play Zone, 8th Floor South Facing Terrace w/BBQ. Photos contain renderings. (id:47351)
2159 County Rd 16 Road
Merrickville-Wolford, Ontario
FANTASTIC OPPORTUNITY! Excellent commercial property now available for sale. Multi use 16,000 sqft building site of approximately 8 acres. Serviced by a private well and a septic system. Electrical heating system. Zoned institutional. Building has approximately 20 rooms and a gymnasium. Commercial facility. Excess to all major routes. Property offers unlimited and wide range of commercial use. Close to HWY 16 which provides the acess to Merrickville, Smith Falls, and Kemptville. This versatile space offers a wide range of potential uses and can easily accommodate the needs of your growing business. Ideal for storage, fitness or wellness services, creative studio work, artisan production, workshops, and a variety of small business operations. A great opportunity to establish your business. (id:47351)
#a - 4248 14th Avenue
Markham, Ontario
Bright And Well-Maintained Private Office Available For Lease Within A Shared Professional Office Environment On 14th Avenue.The offering includes one (1) fully private and lockable office within a quiet, professional shared office setting. The space is move-in ready and available March 1, with basic office furniture included. An ideal opportunity for professionals or small businesses seeking a quiet, high-quality office setting. (id:47351)
503 - 6 Greenbriar Road
Toronto, Ontario
Beautiful 1 Bedroom + Den suite at Bayview at the Village. Functional layout with enclosed den featuring sliding glass doors, perfect as a second bedroom or home office. Bright open concept living area with modern kitchen and full size appliances. Walkout to private balcony for added living space. Spacious bedroom, contemporary bath, and in-suite laundry. Steps to Bayview Village, TTC subway, parks, and major highways. (id:47351)
305 - 8250 County Rd 17
Clarence-Rockland, Ontario
Sign by February 28 2026 and receive 3 months of land lease fees free! Welcome to the beautiful land lease community of Domaine le Village on the eastern edge of Rockland Village! Home is 68 x 16 and nestled on an insulated concrete pad (this houses 18" of clean dry storage!) Comes with all appliances (washer/dryer, dishwasher, range, fridge). Home is heated/cooled with a very cost efficient mini-split heat pump. This modular is 2 bedrooms, 2 full bathrooms. Walk in closet and ensuite bath. Home is located on a dead end street with a lovely yard. Immediate access to highway 17, 30 minutes to Orleans. Several schools, shopping and medical clinic located in the village. Many walking trails along the Ottawa River. Land lease fees are $791 per month and include property taxes, water testing, sewage and garbage pick up. This home qualifies for the HST rebate, with a cash-back to the buyer around 20K!! This stunning home won't last long! *For Additional Property Details Click The Brochure Icon Below* (id:47351)
60 Golden Springs Drive
Brampton, Ontario
Welcome to 60 Golden Springs Drive-a beautifully maintained and carpet-free freehold townhome, perfect for a growing family. Property HighlightsThis spacious home boasts a desirable layout and high-end finishes:Size: Generous 3+1 Bedrooms and 4 Washrooms.Entry & Layout: Impressive Double Door Entry leading to a bright, Open Concept Layout.Kitchen: Modern kitchen equipped with a Centre Island and durable Laminate Flooring throughout the main level.Bedrooms: Large primary suite with a luxurious 5-piece Ensuite and a generous Walk-In Closet.Luxurious Touches: Elegant Hardwood Stairs and stylish Glass Shower Doors.Convenience: 2nd Floor Laundry Room and a Freshly Painted interior, offering a truly move-in ready experience. Prime Location & AmenitiesNestled in a sought-after community, this location offers unparalleled convenience:Schools: Excellent public and secondary schools are within a short distance.Shopping & Dining: Just minutes away from major Grocery Stores, Retail Shopping Centres, and a variety of Restaurants and cafes.Commuting: Easy access to major transit routes and highways. (id:47351)
16 Pryor Avenue
Toronto, Ontario
***Location Location Location*** Great Investment Property Is Waiting For You! Is A Hidden Gym Located In An Trendy Neighborhood Waiting For The Right Astute Buyer. The Property Currently Boasts Two Kitchens/Two Units With Multiple Bedrooms For Resident's Needs. Potential Total Market Rents Can Reach $5200 PLUS! Bathroom On Each Floor. The Property Includes a Large Lane Way Garage. House Can Be Easily Transformed Back Into Single Family Unit By Breaking Drywall Partition On Main Floor Bedrooms To Create a Large Living And Dinning Space. The Area Has Many Exciting Projects Just Finishing and Starting, Nearby Public Transit, Stockyards Shopping Centre, With Many Parks and Schools Nearby. This Is A Great Property Waiting For You. **EXTRAS** Property Is Divided Into Two Units (Front & Back Units). First Entrance To The Main & Second Floor Unit In The Front. Other Half Of Main Floor & Basement Unit Entrance Located At The Back. Two Finished Basement Bedrooms Not Shown In Pictures & Floor Plan. (id:47351)
1426 - 498 Caldari Road
Vaughan, Ontario
Welcome to this Brand New Bright and Beautifully designed 1 + 1 bedroom suite at Abeja District 3, offering 550 sq ft of modern open concept living with 9ft ceilings and a stunning, unobstructed north-facing view. The open-concept kitchen features contemporary cabinetry, stone countertops, brand new stainless steel appliances, and a functional dining area. The spacious living room walks out to a private balcony where you can enjoy peaceful skyline views all day long! The den provides the perfect space for a home office, reading nook, or a second bedroom for guests. The bedroom includes a large window and generous closet space. Smooth ceilings, wide-plank flooring, in-suite laundry, and modern finishes throughout create a clean, and inviting atmosphere. Located in Vaughan's growing Jane & Rutherford hub, you are steps from Vaughan Mills Malls, parks, top-rated restaurants, and minutes to Vaughan Bus Terminal, Vaughan Metropolitan Centre Subway, Smart Centre, Smart VMC Bus Terminal, Highway 400/407., IKEA, Walmart, YMCA, Canada Wonderland, Cortellucci Vaughan Hospital, Rutherford GO Station, and so much more. Exceptional building amenities include a fitness centre, yoga room, concierge, co-working lounge, party room, and beautifully landscaped outdoor space. (id:47351)
41 Fieldrow Street
Ottawa, Ontario
Updated 3+3 bed, 2 bath home on a prime corner lot in a mature, walkable neighbourhood close to schools, parks, shopping, and transit. Main level features hardwood and ceramic flooring, bright open-concept living/dining/kitchen, and a wood-burning fireplace. No carpets. Separate front and rear entries. Lower level offers 3 additional bedrooms, a 3-pc bath, and laundry. Recent updates include roof (2021), furnace (2021), extensive upgrades (2020-21), and fresh paint (2025). No pets. No smoking. Ideal for single-family use. 1-year lease minimum. Available January 1, 2026+. ***24-hr irrevocable on all offers. (id:47351)
1561 North Shore Drive E
Haldimand, Ontario
In the quiet hamlet of Stromness - just minutes from Dunnville and Lake Erie-1561 North Shore Drive offers a unique mix of history and modern comfort. Once a local schoolhouse, this 2,900 sq. ft. century home has been reworked into a bright, functional space with 3 bedrooms and 2.5 baths. Ten-foot ceilings, large windows, and simple, well-finished details give the home an open, contemporary feel.The kitchen is built for serious cooking, featuring a 10-burner double gas stove, granite counters, a walk-in pantry, and stainless steel appliances. It connects directly to the main living area, where the living room with fireplace, dining space, and family room all open to the backyard.Wide staircases, wainscoting, and several den/office spaces add character and flexibility-easy to tailor to work, hobbies, or extra living space.The property sits on three-quarters of an acre and backs onto a quiet stream. Outside, you'll find over 1,000 sq. ft. of decking with clear railing panels, a pergola, and a dedicated fire-pit area-a great setup for hosting or winding down at the end of the day.Tenant responsible for all utilities, internet and snow removal. (id:47351)
