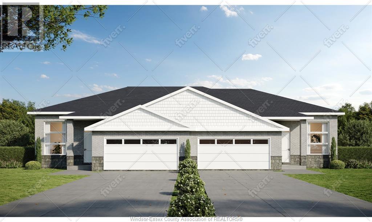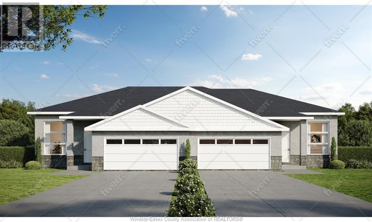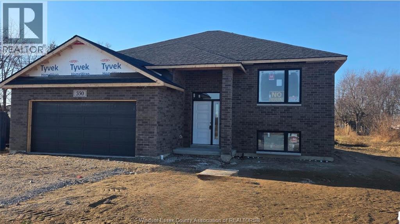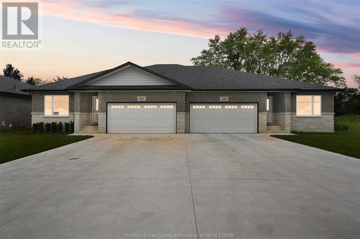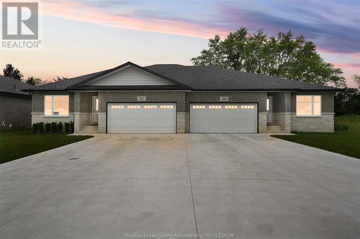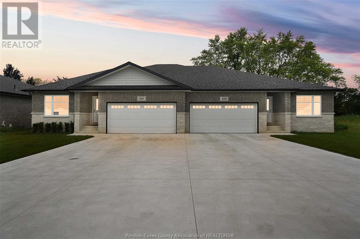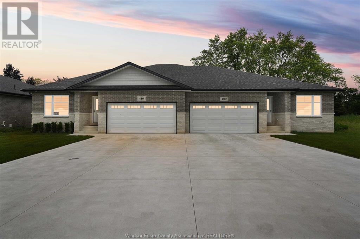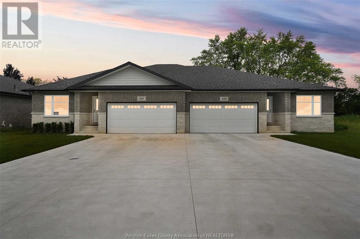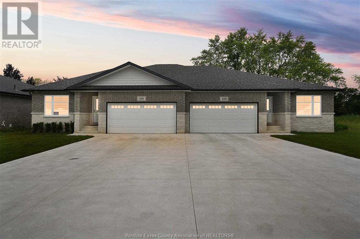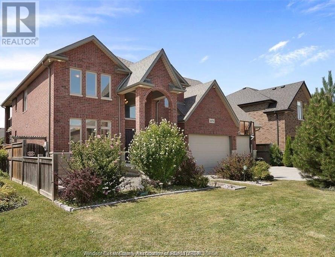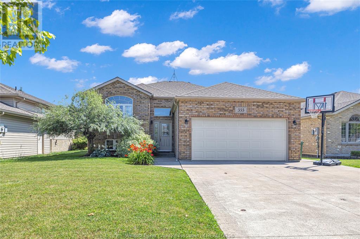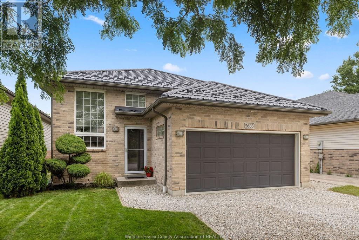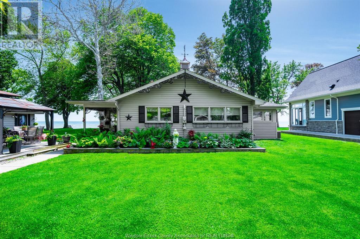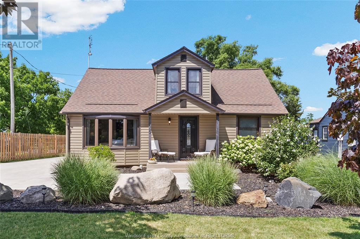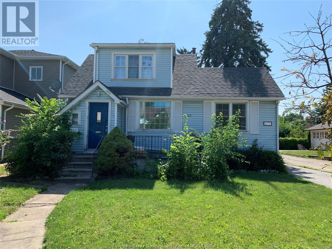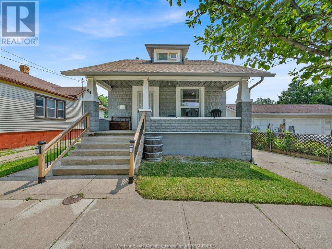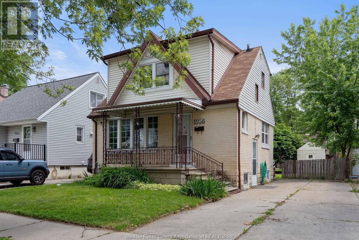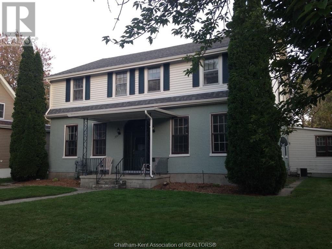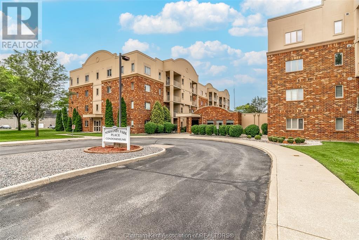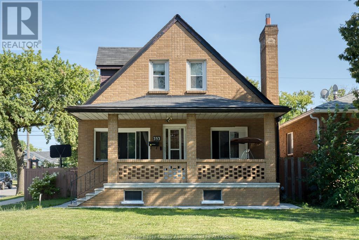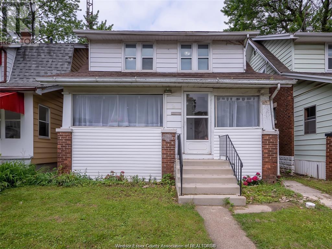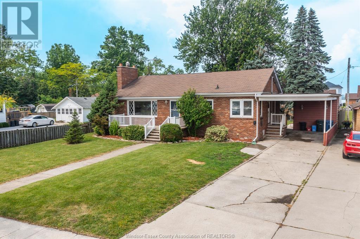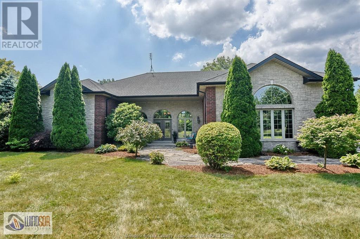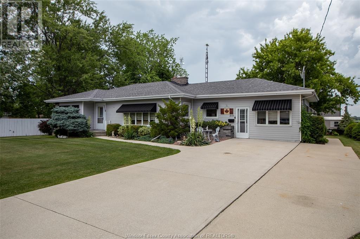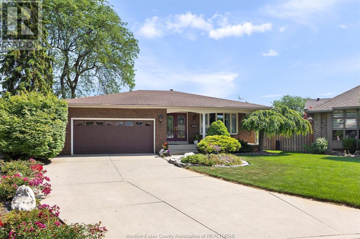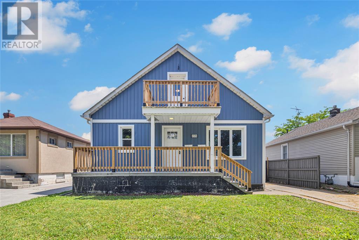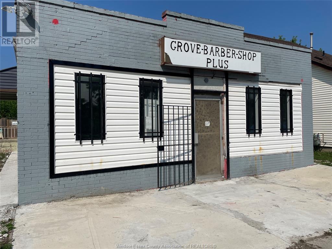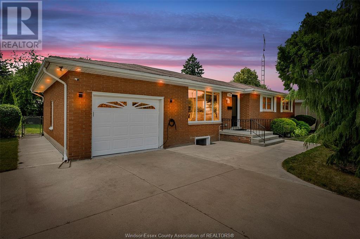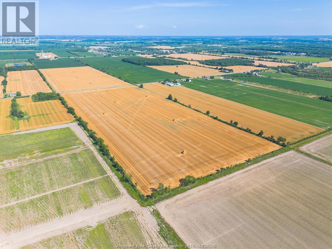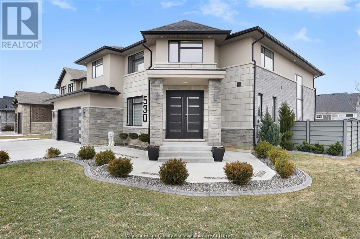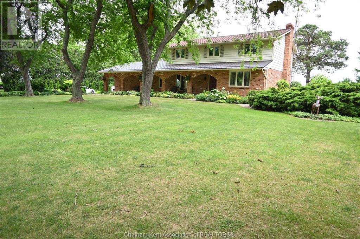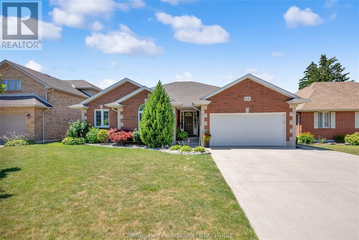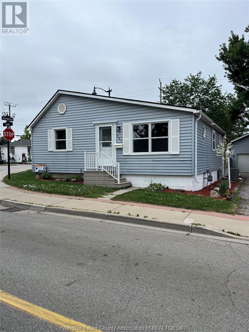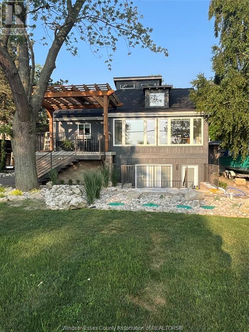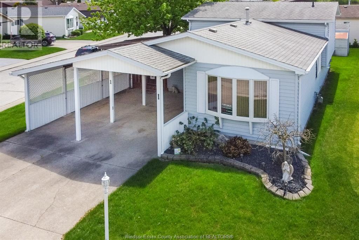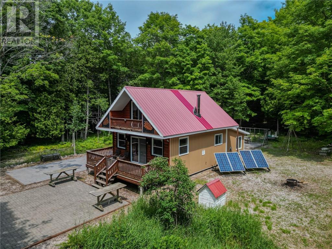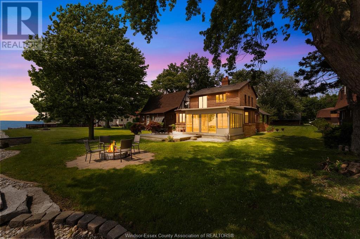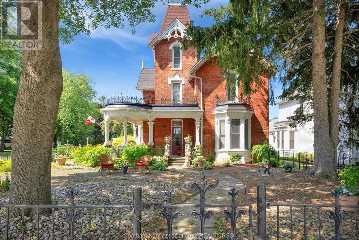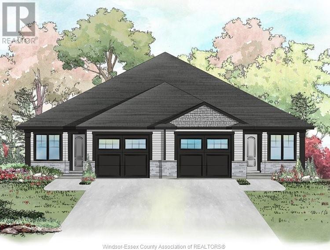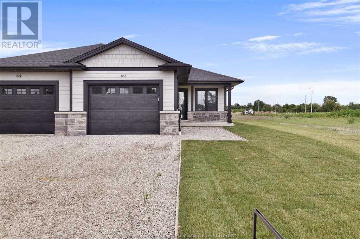435 Jolly
Lasalle, Ontario
Welcome to Villa Oaks Subdivision, nestled off Martin Lane in beautiful LaSalle, with proximity to waterfront, marinas and new LaSalle Landing. The beautifully crafted approximately 1271 sq ft Raised Ranch semi-detached by Orion Homes features 2 spacious bedrooms with 2 well-appointed bathrooms. Primary suite has private full bathroom and large walk-in closet. Main living area boasts an open-concept living/dining area perfect for family gatherings, along with a large kitchen area with island and walk-in pantry. Hardwood flooring flows throughout the living/dining area, ceramic tile in all wet areas and cozy carpeting in all bedrooms. This home features a full unfinished basement and a 2-car attached garage offering ample space and convenience, making this home both functional and practical. Included in price is concrete driveway and front sod. If you are seeking a modern comfortable and well-designed family home, situated on a deep lot, look no further than this semi-detached ranch. (id:47351)
425 Jolly
Lasalle, Ontario
Welcome to Villa Oaks Subdivision, nestled off Martin Lane in beautiful LaSalle, with proximity to waterfront, marinas and new LaSalle Landing. The beautifully crafted approximately 1271 sq ft Raised Ranch semi-detached by Orion Homes features 2 spacious bedrooms with 2 well-appointed bathrooms. Primary suite has private full bathroom and large walk-in closet. Main living area boasts an open-concept living/dining area perfect for family gatherings, along with a large kitchen area with island and walk-in pantry. Hardwood flooring flows throughout the living/dining area, ceramic tile in all wet areas and cozy carpeting in all bedrooms. This home features a full unfinished basement and a 2-car attached garage offering ample space and convenience, making this home both functional and practical. Included in price is concrete driveway and front sod. If you are seeking a modern comfortable and well-designed family home, situated on a deep lot, look no further than this semi-detached ranch. (id:47351)
350 Jolly
Lasalle, Ontario
Welcome to Villa Oaks Subdivision, nestled off Martin Lane in beautiful LaSalle, with close proximity to waterfront, marinas & new LaSalle Landing. The beautifully crafted approximately 1463 sq ft Raised Ranch by Orion Homes features 3 spacious bedrooms and 2 well-appointed bathrooms. Primary suite has private full bathroom and large walk-in closet. Main living area boasts an open-concept living and dining area, perfect for family gatherings, along with a large kitchen area with island and pantry. Hardwood flooring flows throughout the living / dining area, ceramic tile in all wet areas and cozy carpeting in all bedrooms. This home features a full unfinished basement and a 2-car attached garage offering ample space and convenience, making this home both functional and practical. If you are seeking a modern comfortable & well-designed family home, look no further than this Raised Ranch in Villa Oaks. Come visit model home located at 410 Jolly for more information on this & other units. (id:47351)
470 Jolly
Lasalle, Ontario
Welcome to Villa Oaks Subdivision, nestled off Martin Lane in beautiful LaSalle, with proximity to waterfront, marinas and new LaSalle Landing. The beautifully crafted approximately 1503 sq ft Raised Ranch semi-detached by Orion Homes features 2 spacious bedrooms with 2 well-appointed bathrooms. Primary suite has private full bathroom and large walk-in closet. Main living area boasts an open-concept living/dining area perfect for family gatherings, along with a large kitchen area with island and walk-in pantry. Hardwood flooring flows throughout the living/dining area, ceramic tile in all wet areas and cozy carpeting in all bedrooms. This home features a full unfinished basement and a 2-car attached garage offering ample space and convenience, making this home both functional and practical. Included in price is concrete driveway and front sod. If you are seeking a modern comfortable and well-designed family home, situated on a deep lot, look no further than this semi-detached ranch. (id:47351)
450 Jolly
Lasalle, Ontario
Welcome to Villa Oaks Subdivision, nestled off Martin Lane in beautiful LaSalle, with proximity to waterfront, marinas & new LaSalle Landing. The beautifully crafted approx 1503 sq ft Ranch semi-detached by Orion Homes features 2 spac bdrms w/ 2 well-appointed bathrooms. Primary suite has private full bathroom & large walk-in closet. Main living area boasts an open-concept living/dining area perfect for family gatherings, along w/ a large kitchen area w/ island & walk-in pantry. Kitchen area includes full custom quartz countertops, standard white subway backsplash, undercounter lighting & Whirlpool SS appliance package. Primary & main baths have upgraded quartz countertops. Hardwood flooring flows throughout the living/dining areas, & in both bdrms. Ceramic tile in all wet areas. Add'l upgrades incl Coffered ceiling in living room, custom roller shades & rear covered porch for future deck or patio. Model Home located at 410 Jolly. Included in price is concrete driveway & front sod. (id:47351)
440 Jolly
Lasalle, Ontario
Welcome to Villa Oaks Subdivision, nestled off Martin Lane in beautiful LaSalle, with proximity to waterfront, marinas & new LaSalle Landing. The beautifully crafted approx 1503 sq ft Ranch semi-detached by Orion Homes features 2 spac bdrms w/ 2 well-appointed bathrooms. Primary suite has private full bathroom & large walk-in closet. Main living area boasts an open-concept living/dining area perfect for family gatherings, along w/ a large kitchen area w/ island & walk-in pantry. Kitchen area includes full custom quartz countertops, standard white subway backsplash, undercounter lighting & Whirlpool SS appliance package. Primary & main baths have upgraded quartz countertops. Hardwood flooring flows throughout the living/dining areas, & in both bdrms. Ceramic tile in all wet areas. Add'l upgrades incl Coffered ceiling in living room, custom roller shades & rear covered porch for future deck or patio. Model Home located at 410 Jolly. Included in price is concrete driveway & front sod. (id:47351)
460 Jolly
Lasalle, Ontario
Welcome to Villa Oaks Subdivision, nestled off Martin Lane in beautiful LaSalle, with proximity to waterfront, marinas and new LaSalle Landing. The beautifully crafted approximately 1503 sq ft Ranch semi-detached by Orion Homes features 2 spacious bedrooms with 2 well-appointed bathrooms. Primary suite has private full bathroom and large walk-in closet. Main living area boasts an open-concept living/dining area perfect for family gatherings, along with a large kitchen area with island and walk-in pantry. Hardwood flooring flows throughout the living/dining area, ceramic tile in all wet areas and cozy carpeting in all bedrooms. This home features a full unfinished basement and a 2-car attached garage offering ample space and convenience, making this home both functional and practical. Included in price is concrete driveway and front sod. If you are seeking a modern comfortable and well-designed family home, situated on a deep lot, look no further than this semi-detached ranch. (id:47351)
490 Jolly
Lasalle, Ontario
Welcome to Villa Oaks Subdivision, nestled off Martin Lane in beautiful LaSalle, with proximity to waterfront, marinas and new LaSalle Landing. The beautifully crafted approximately 1503 sq ft Ranch semi-detached by Orion Homes features 2 spacious bedrooms with 2 well-appointed bathrooms. Primary suite has private full bathroom and large walk-in closet. Main living area boasts an open-concept living/dining area perfect for family gatherings, along with a large kitchen area with island and walk-in pantry. Hardwood flooring flows throughout the living/dining area, ceramic tile in all wet areas and cozy carpeting in all bedrooms. This home features a full unfinished basement and a 2-car attached garage offering ample space and convenience, making this home both functional and practical. Included in price is concrete driveway and front sod. If you are seeking a modern comfortable and well-designed family home, situated on a deep lot, look no further than this semi-detached ranch. (id:47351)
480 Jolly
Lasalle, Ontario
Welcome to Villa Oaks Subdivision, nestled off Martin Lane in beautiful LaSalle, with proximity to waterfront, marinas and new LaSalle Landing. The beautifully crafted approximately 1503 sq ft Ranch semi-detached by Orion Homes features 2 spacious bedrooms with 2 well-appointed bathrooms. Primary suite has private full bathroom and large walk-in closet. Main living area boasts an open-concept living/dining area perfect for family gatherings, along with a large kitchen area with island and walk-in pantry. Hardwood flooring flows throughout the living/dining area, ceramic tile in all wet areas and cozy carpeting in all bedrooms. This home features a full unfinished basement and a 2-car attached garage offering ample space and convenience, making this home both functional and practical. Included in price is concrete driveway and front sod. If you are seeking a modern comfortable and well-designed family home, situated on a deep lot, look no further than this semi-detached ranch. (id:47351)
1078 Charlotte Crescent
Lakeshore, Ontario
Welcome to 1078 Charlotte, a stunning 2-story brick & stone home in the sought-after Lakeshore community. This elegant residence offers over 3,000 sq ft with 5 spacious bedrooms, including two master suites, and 3.1 bathrooms. The primary master features a luxurious en-suite and a covered balcony. Enjoy a granite kitchen, formal dining room, and a light-filled family room with a gas fireplace. The finished lower level is perfect for entertainment or relaxation. The home also boasts stamped concrete in both the front and backyard, adding to its appeal. Conveniently located near Lakeshore Discovery and St. Anne's High School, with easy access to parks and bike paths. (id:47351)
355 Mclellan Avenue
Amherstburg, Ontario
Gorgeous R-Ranch home in Desirable Kingsbridge South! This charming 2+ 1 bedrooms and possible 4th bedrm/playroom/office, 3-bath home offers approximately 1,360 sq ft of comfortable living space. The spacious living room features beautiful hardwood flooring, complemented by ceramic tiles in the kitchen with granite countertops & island, dining room, and bathrooms. Both bedrooms are generously sized, with the master suite boasting an ensuite bath. The second bedroom includes a convenient cheater door to the main bath. The fully finished lower level expands your living space with a cozy family room complete with a fireplace, a third and fourth bedroom. a full bathroom, and ample storage. The large 2-car garage provides plenty of space for vehicles and hobbies. Don't miss the opportunity to make this lovely home yours! (id:47351)
2686 Maitland
Windsor, Ontario
Backing onto a Park (No Rear Neighbour)!!! Nice newer East Side hm, Wide Open & Super Spacious Layout, X-Tall Vaulted ceiling, Total of 2-4 brms, 2-3 Baths & nicely finished basement & a ""Lifetime"" all Metal Roof!!! All Real Hardwood floors thru-out on Main flr (no carpets), tiled stairs, Custom Kitchen +Stainless Steel Appliances with unique oversized bright rear Picture Window and Patio dr to Covered rear deck, that all Overlook the Park! Plus 2 XL bedrms with 2 Full baths on main floor ( Emphasis on the XL Master Suite with it's own, private Ensuite bath & Walkin closet). Finished Lower has amazing X-Tall ceiling, nice open media tv/fam rm (walls"" Rockwool"" sound insulated) & just a beautiful Top Line remote Linear Fireplace, 3rd bedrm + 4th bedrm (sound insulated for music studio, requires closet) +3rd bath (framed out & rough-in Plumbing-still requires finishing). At the end of a Low Traffic Crescent with 2 Car Garage & Double Wide Driveway Parking + Walking trails! Includes All Appliances. Air Conditioner is aprx 3yrs & enjoy the Great future savings on the ""Lifetime 50 yr"" Metal Roof with Transferable Warranty installed 3yrs ago!!! (id:47351)
959-961 Waters Beach Drive
Colchester, Ontario
Discover your own slice of paradise at 959-961 Waters Beach Drive, featuring over 112ft of Lake Erie frontage & 2 charming homes on one sprawling lot. Tucked into the heart of Essex County's wine country-on the same latitude as Napa and Tuscany-this unique estate is perfect for water lovers, savvy investors, or families seeking a multi-generational retreat. The main ranch-style home boasts 3 bdrms, 2 baths, an open-concept living/dining space warmed by a cozy gas fireplace & an enclosed sunroom offering panoramic sunset views. A brand-new roof (2024) & an updated furnace & C/A (2016) provide modern comfort & peace of mind. Adjacent sits the 1-bdrm bungalow, complete w/its own kitchen, bath, living area w/fireplace & private entrance-a flexible space ideal as an in-law suite, guest retreat or teen hangout. Privacy & versatility are built in. Outdoors, the appeal continues: mature trees, landscaped grounds, a breakwall & a spacious lakeside deck over the boathouse set the scene for endless summer entertaining-boating, fishing, relaxing at the water's edge. A detached dbl garage & storage shed offer room for gear & seasonal toys. Location is everything: immersed in the scenic Lake Erie North Shore (42nd parallel club), just minutes from Harrow & Kingsville w/easy access to County Road 50. Wineries like Cooper's Hawk, Colchester Ridge (CREW), North 42, Oxley, Viewpointe, Colio & more are a short drive away-perfect for weekend tastings, live-music evenings, lakefront dining & agri-tour experiences tailored for multiple buyer types: • Water, wellness & weekend warriors: 112ft of frontage, boathouse deck, tranquil Lake Erie panorama. • Multi-generational families: privacy & autonomy w/shared communal space, ideal for grandparents, adult kids, or long-term guests. Live the best of lakefront living-balancing relaxation, adventure & income potential in 1 extraordinary property. Schedule your private viewing. (id:47351)
1425 Erie Road
Harrow, Ontario
Charming 4-Bedroom Home on Deep Lot in Harrow! Beautifully updated 4-bedroom, 2-bath home situated on a large lot approximately 280 feet deep — perfect for families, gardeners, or those seeking extra outdoor space. This well-maintained 1.5-storey home offers a thoughtful layout with two bedrooms and a full bath on the main floor, plus two generously sized bedrooms and a 3-piece bath upstairs. Spacious, newly updated kitchen featuring modern cabinetry, granite countertops, and a functional island and eat-in area. Large living room filled with natural light, dinning room or recreation area depending on your needs. Freshly painted throughout with updated trim and new light fixtures, this home blends charm and modern style. Don't miss your opportunity to own this gem in the heart of Harrow! (id:47351)
437 Campbell Avenue
Windsor, Ontario
Spacious and well-maintained property offering 3+2 bedrooms, 2 full bathrooms, and 2 kitchens—ideal for extended families or shared living. Conveniently located near the university, shopping stores, restaurants, and bus stations. Everything you need is just steps away! Minimum 1-year lease required. Credit check and employment verification are mandatory. (id:47351)
76 Garden Path
Chatham, Ontario
Located in Prestancia! A mature, sought-after neighbourhood on Chatham’s north side, this charming home offers main floor living and exceptional curb appeal. The main level features 3 bedrooms and 2 full bathrooms with the primary suite offering an ensuite and his-and-hers closets. Enjoy the open-concept layout, ideal for both entertaining and everyday living, with a gas fireplace creating a warm and inviting atmosphere in the living room. The kitchen offers plenty of cabinetry and has direct access from the dining area to the backyard. Laundry, currently located in the basement, can easily be relocated back to the main level hallway for added convenience. The full basement includes a spacious rec room with a bar area, a den, storage room, and a 2pc bath with a rough-in for a shower—giving you the potential for a third full bathroom. Outside, the impeccable landscaping enhances the home’s curb appeal, and the backyard is fully fenced with a beautiful treed lot, complete with a patio and fireplace, providing the perfect space to relax or entertain. A new furnace and A/C were installed in 2024, and a steel roof provides added peace of mind. Call today to view this beautiful rancher. (id:47351)
54 Princess Street
Leamington, Ontario
Welcome to this inviting 1+3 bedroom, 1 bathroom home offering an ideal blend of comfort, convenience, and investment opportunity. Perfect for first-time buyers or savvy investors, this property features a spacious main-floor bedroom complete with a generous walk-in closet—perfect for storage and convenience. The open-concept layout creates a bright and airy living space, ideal for entertaining or relaxing. The partially finished basement includes an additional bedroom and a dedicated laundry room, adding to the home's functionality and versatility. Located just a short walk from shopping and amenities, this home offers urban convenience in a cozy neighborhood setting. Whether you're looking to settle in or generate rental income, this property has great potential to meet your needs. Don't miss out on this affordable gem with space to grow! (id:47351)
1956 Francois
Windsor, Ontario
CHARMING 1-3/4 STOREY RENOVATED HOME IN A GREAT CENTRAL LOCATION! UNBEATABLE CONVENIENCE JUST MINUTES FROM SHOPPING, SCHOOLS, AKO PARK, FORD TEST TRACK, AND ALL AMENITIES. OPEN CONCEPT LAYOUT WITH UPDATED KITCHEN AND DINING ROOM, PERFECT FOR ENTERTAINING. UPDATED BATHROOM FOR MODERN COMFORT. FENCED YARD FOR PRIVACY AND SECURITY. DOUBLE WIDTH DRIVEWAY PROVIDES AMPLE PARKING. RELAX ON THE FRONT PORCH OR ENJOY THE LARGE BACK WOOD DECK. MOVE-IN READY WITH EVERYTHING YOU NEED JUST STEPS AWAY. DON'T MISS THIS OPPORTUNITY! (id:47351)
204 Selkirk Street
Chatham, Ontario
Discover a rare gem in a sought-after family-friendly neighborhood with this well-maintained triplex, perfect for investors or owner-occupiers. This versatile property features a spacious 3-bedroom, 2-storey unit (~1,600 sq ft) rented month-to-month for $1,839/month, a 2-bedroom main-floor unit leased until April 2026 at $1,495/month, and a 1-bedroom upper unit with a long-term tenant at $684/month, generating a robust gross annual income of $48,216. With low operating costs—owner pays only water, while units are separately metered for hydro and gas—this triplex offers strong, stable returns or the opportunity to live in a handsome residence while rental income offsets your mortgage. Don’t miss this chance to own a turnkey investment in a prime location! 2 water heaters owned, 1 is rented. (id:47351)
5995 Ellis Street Unit# 105
Lasalle, Ontario
A rare find in the heart of LaSalle - This is Normandy Park Place. This main-floor 2-bedroom, 2-bath condo is ideally situated on the main floor of this high sought after building, with access direct from your car to your unit in mere steps. Inside Unit 105, you’ll find a bright and open concept layout with great size kitchen and large living space with a cozy gas fireplace —perfect for relaxing evenings. Your primary bedroom is spacious and airy and features a walk-in closet and a full ensuite bath, creating your own private retreat. There is also a great sized in-suite laundry/utility/storage room and for your extra items, 105 comes with its own storage unit (only 2 doors over). The building is conveniently located just steps from City Hall, the fire department, shopping, restaurants, schools, and beautiful walking trails. Monthly condo fees include exterior upkeep, lawn care, property management, insurance, and water—making life in 5995 Ellis simple and easy. Don't miss the opportunity to view and own this wonderful unit. #lovewhereyoulive (id:47351)
9 E King Street
St. Charles, Ontario
Grab hold of this opportunity to start your own business and live on site as well. This property has a 3 bedroom 2.5 bathroom home upstairs and the main floor is approx. 2500 sq ft of commercial area that was once a restaurant and tavern. The kitchen is still set up as well as the bar area and walk in cooler ready to be used once again. There is a parcel of land next door that comes with the commercial property. Make your dreams a reality and make your appointment to view this property today. (id:47351)
393 Logan Avenue
Windsor, Ontario
WELCOME TO THIS FANTASTIC 3 BEDROOM 2 BATHROOM PROPERTY. THIS WELL KEPT HOME IS PERFECTLY SUITED FOR FIRST-TIME HOMEBUYERS OR INVESTORS! UPDATES INCLUDE NEW KITCHEN, FLOORING, A HOT WATER TANK (2022)OWNED AND A ROOF APPROX FIVE YEARS OLD. THE 2ND KITCHEN FEATURES A GRADE ENTRANCE FOR POTENTIAL INCOME GENERATION. 1.5-CAR GARAGE. LOCATED JUST MIN AWAY FROM JACKSON PARK, WINDSOR REGIONAL HOSPITAL, JOHN CAMPBELL SCHOOL AND LOCAL AMENITIES IN A DESIRABLE NEIGHBORHOOD, THIS PROPERTY OFFERS THE ULTIMATE CONVENIENCE. DON'T MISS OUT ON THIS INCREDIBLE OPPORTUNITY - SCHEDULE YOUR VIEWING TODAY! (id:47351)
357 Josephine Avenue
Windsor, Ontario
357 Josephine FOR RENT for $2,450.00,just a 15-minute walk to the University of Windsor, offers 5 bedrooms, 3.5 baths, and a fully finished basement with a 2nd kitchen, with a separate entrance. Updates include a newer central, and updated plumbing and electrical systems. Enjoy outdoor living with a front and back covered porch. The property also features 2-car rear parking. Its prime location provides easy access to the Ambassador Bridge, shopping centers, churches, Riverside & parks. (id:47351)
36 Sandwich Street North
Amherstburg, Ontario
Welcome to this charming, fully brick ranch located in the heart of beautiful Amherstburg! This well-maintained home offers 3+1 bedrooms, 2 bathrooms, a cozy living room with a fireplace, and a fantastic finished basement featuring a wet bar — perfect for entertaining. Enjoy peace of mind with a brand new roof & HWT (June 2025). The property also boasts a carport, two large sheds, and a spacious backyard. Ideally situated just minutes from restaurants, schools, entertainment, offices, and Amherstburg’s historic downtown waterfront. A great opportunity to own in a prime, walkable location! This beauty will not last long on the market, act now! (id:47351)
305 West Pike Creek
Lakeshore, Ontario
Unique Multi Level Residence, Custom Built in 2004 W/Slate & Hardwood Flooring* Nestled on a 323' Frontage 4.92 Acre Secluded Treed Lot w/Pond* 5 Car Attached garage* If You're a Car Buff You Can Have Storage for 10 Vehicles W/Lifts* Solar Panels on Out Building W/20 Year Contract that commenced on 08/04/2010 (Average Annual Income, from 2020-2023 $8,470, with contract available), Solar Panels Replaced 2024* Updates HW Boiler 2018, CA Compressor 2018, Sump Pump W/Battery Backup* Granite Kitchen tops* Septic Tank Cleaned 08/23, Has Been Done Every 4 Yrs* Exterior Hot Tub Accessible from PB* Gas Line to Out Building, Not Connected* Covered Concrete Patio W/FP* Total Annual Utilities $3,111* (id:47351)
210 Erie Street South
Merlin, Ontario
Come see this beautiful 2600 sq ft 3-bedroom 3-bathroom ranch home. This home has a newly renovated open- concept kitchen with granite countertops and a large island. All three bathrooms have also been renovated . Some of the features include a garbage disposal system (garburator), a water filtration system, a large walk- in closet, a 4-piece ensuite bath, engineered hardwood - porcelain tile flooring, and a 32 ft x 48 ft heated and cooled steel shed. The shed has been foam-insulated, perfect for the car collector, RV enthusiast, or transport truck owner . There are custom- built ins throughout the home. The exterior of the home features a power awning over the back deck and a leaf guard system. Don't miss out on this great opportunity; set up a showing today. (id:47351)
2820 St. Clair Avenue
Windsor, Ontario
Fantastic 4-level back-split home in desired South Windsor (Bellewood) neighbourhood. Located on a quiet cul-de-sac with massive pie-shaped lot. Main floor features Living room, Dining room, and large Kitchen with Eating Area. Upper level: Primary bedroom with access to 5-piece main bathroom; and 2 additional bedrooms. 1st level down showcases a huge family room with gas replace and wet bar; 3-piece bathroom; grade entrance to yard; and storage. Basement level includes a Rec room; Laundry; Of ce; Workshop; Utilities and Storage. This home is bigger than you think! Super-sized yard with interlocking stone patio. There is even plenty of room for a pool or other fun outdoor embellishments. 2-car garage and ample parking on the cement front driveway. Close proximity to highly rated neighbourhood schools, shopping and other amenities. Quick access to EC Row Expressway, 401, and bridge(s) to US. Call for your viewing today! (id:47351)
2370 Alexis
Windsor, Ontario
WELCOME TO 2370 ALEXIS !! CENTRALLY LOCATED, CLOSE TO SHOPPING, SCHOOLS AND MEDICAL BUILDINGS, MAIN FLR UNIT OFFERS 2+1 BDRM AND 2 BATH. LOWER LEVEL OFFERS 2 BEDROOMS AND BATHROOM. CURRENTLY VACANT AND READY FOR NEW RENTERS. UNITS ARE FRESHLY PAINTED AND NECESSARY REPAIRS DONE. TWO CAR GARAGE W/DOORS FRESHLY PAINTED ON THIS OVER SIZED LOT. GOOD CREDIT SCORE AND BACKGROUND CHECK REQUIRED, ONLY SERIOUS INQUIRIES. (id:47351)
44 Cabot Trail
Chatham, Ontario
First time offered. This Multi built bungalow is better than new. This home offers 3 spacious bedrooms, 2.5 bathrooms with an open concept layout. This home feels bright airy and stylish. The heart of the home is the upgraded white kitchen with quartz countertops, Bosch appliances, walk-in pantry, large island perfect for the chef in the family. The living room invites you to relax in front of the stunning fireplace. The outside covered patio is a great place for conversation on those warm evening. The fully fenced yard is pet friendly. THIS LISTING IS CONDITIONAL UPON THE SELLER PURCHASING A SPECIFIC PROPERTY. (id:47351)
1095 Partington
Windsor, Ontario
ATTENTION STUDENTS! PERFECT OPPORTUNITY TO RENT CLOSE TO THE UNIVERSITY OF WINDSOR. THIS NEWLY RENOVATED & CONVERTED ADU BOASTS 3 BEDROOMS, A KITCHEN WITH A NEW STOVE & NEWFRIDGE, A 3 PC BATHROOM AND LIVING ROOM AREA. NEW WASHER & NEW DRYER ALSO INCLUDED. PARKING ON STREET. 1ST & LAST MONTHS RENT REQUIRED ALONG WITH CREDIT CHECK & RENTAL APPLICATION. INQUIRE WITHIN. (id:47351)
2435 Mckay Avenue
Windsor, Ontario
WELCOME TO THIS BEAUTIFULLY UPDATED HOME ON A QUIET CUL-DE-SAC IN PRIME SOUTH WINDSOR. THIS SPACIOUS 5-BEDROOM, 3-BATHROOM RESIDENCE FEATURES TWO FULL KITCHENS, OFFERING THE FLEXIBILITY OF TWO SEPARATE UNITS, AND HAS BEEN THOUGHTFULLY RENOVATED THROUGHOUT. THE GARAGE INCLUDES SLEEK EPOXY FLOORING AND A LEVEL 2 EV CHARGER. ENJOY THE EXPANSIVE BACKYARD WITH A BRAND-NEW SHED AND A LARGE GAZEBO, PERFECT FOR ENTERTAINING OR RELAXING. IDEALLY LOCATED JUST MINUTES FROM THE UNIVERSITY OF WINDSOR, ST. CLAIR COLLEGE, TOP-RATED HIGH SCHOOLS, AND STEPS FROM THE MOSQUE AND PUBLIC TRANSIT, THIS HOME IS PERFECT FOR FAMILIES, STUDENTS, OR PROFESSIONALS. (id:47351)
393 Baldoon Road Unit# 16
Chatham, Ontario
Affordable living! Fantastic condo unit that truly offers the epitome of maintenance-free living. Imagine no more grass to cut or snow to shovel, as all exterior maintenance is handled by the condo corporation. This spacious, move-in-ready 3-bedroom end unit boasts a nice-sized living room with direct access to a rear patio, perfect for outdoor entertaining. The functional kitchen features stainless steel appliances, and the dining area offers pleasant sight lines. Upstairs, you'll find three generously sized bedrooms and a large 4-piece bath. The finished basement includes a laundry room, a family room, and plenty of storage. Plus, your vehicle will be protected in the attached garage. Located in a desirable North-side neighbourhood, this unit is very close to all amenities, scenic walking trails, and parkland. Sensibly priced, this opportunity won't last long! Don't delay, book your showing today and discover the ease of condo living. (id:47351)
V/l Concession 8 Road
Amherstburg, Ontario
Approximately 52 Acres of prime farmland in Amherstburg on a concession. A great opportunity for anyone looking to farm or to add to their portfolio. Current crop belongs to Seller. Buyer to verify Taxes, Zoning and Size. Call Our Team today! (id:47351)
324 Elm Street Unit# 3
Sudbury, Ontario
Rare, affordable street-level opportunity! This 650 sq.ft. unit is available for sublease with excellent visibility and signage exposure in a high-traffic area, plus ample on-site parking. Zoned C2, the space is suitable for a wide range of uses including retail, office, or personal service. Currently fitted out as a luxury hair salon with three sinks, the existing tenant is open to selling high-end salon equipment—inquire for pricing and equipment list. Sublease runs until January 31, 2027, with the potential for a longer-term tenancy. Semi-gross rate of $1,212.75/month + HST + Hydro. A rare turnkey opportunity—contact the listing agent for more details or to arrange a viewing. (id:47351)
530 Donlon
Lasalle, Ontario
Situated on a prime corner lot, this exquisite custom-built home offers an expansive and luxurious living experience, featuring 5 + 3 bedrooms and 5.5 bathrooms. Ideally located near top-rated schools, parks, and shopping centers, it provides the perfect blend of convenience and serenity. With the purchase of this home, all top-end appliances are included. The property also includes extra 10 x 10 garage space, a beautifully landscaped front yard, a half basketball court, playground, grade entrance, and an extended driveway. Additionally, this home offers a separate unit that is currently generating rental income or option to accommodate large families. Don’t miss your chance, schedule a private showing today! (id:47351)
6774 Riverview Line
Chatham, Ontario
Great country home within a 10 minute drive to Chatham. Watch the sun rise on your private rear patio or the sunset on the covered from porch overlooking the river. This well built home is located on a 1.1 acre lot. The main floor offers a kitchen with granite counter tops and lots of cupboards. The dining and living rooms features large patio doors with access to rear patio. The main floor also features an office, den, 2-piece bathroom and laundry room. The spacious primary bedroom offers lots of closet space and a 3-piece ensuite. The 2nd level also comes with 3 more bedrooms and a 4-piece bathroom. Lots of extra storage space in the garage attic or in the crawl space (about 4 ft high) that has a concrete floor. The landscaping is a great mixture of trees, shrubs, perenniels and a fish pond. The property is partially fenced and has invisible fencing. The storage shed is 12 ft by 16 ft with a workbench for the hobbiest. Major updates in 2014 included furnace, central air, on-demand water heater, windows. Lower steel roof 2021, west 7 ft fence 2022, dining room patio door 2023 and 200 Amp service. Come home to peace and quiet. (id:47351)
8 Briardene Street
Chatham, Ontario
This beautifully finished 3 bedroom, 3.5 bath home offers the perfect blend of classic elegance and everyday comfort. From the moment you step inside, you’ll appreciate the rich hardwood floors, spacious layout, and thoughtful details throughout. The bright, open-concept kitchen flows effortlessly into the main living areas—ideal for hosting family and friends or simply enjoying cozy nights at home. The main level features a serene primary suite, plus two additional bedrooms, making it perfect for families or those looking for main-floor living. Need more space? The fully finished basement includes a large recreation room, a handy kitchenette, and two additional rooms with endless potential—think home office, gym, or guest space. Step outside to a beautifully landscaped yard, ready for summer BBQs or quiet evenings under the stars. Located just minutes from parks, schools, and all your local conveniences, this is a home that truly has it all! (id:47351)
147 Park Street
Amherstburg, Ontario
COMMERCIAL SPACE FOR LEASE IN THE HEART OF TOWN WITH GREAT VISIBILITY FROM A MAIN INTERSECTION. SIDE PARKING LOT. $2250.00 MONTHLY PLUS TAXES AND UTILITIES. First and Last months rent required. GREAT OPPORTUNITY FOR YOUR BUSINESS. LOTS OF POSSIBILITIES FOR SPA, NAILS, CHIROPRACTIC, MASSAGE, OPTICAL, SMALL OFFICE, BOOK KEEPING, ACCOUNTANT ETC. (id:47351)
947 Front Road South
Amherstburg, Ontario
Ideal residential lease for a single individual or couple. 2 bedroom, 1 bath lower apartment. Lower level completely new. Enjoy the beautiful sunsets from the privacy of your living room or front porch. This lower unit apartment has your own private entrance, back yard area, parking and heated floors throughout. $2,200 all inclusive .First and Last months rent required. Owners live above. Non smoking and no pets. Rental application required by all applicants. ALL OFFERS MUST INCLUDE ATTACHED SCHEDULE B (id:47351)
1 Birch Place
Mcgregor, Ontario
Vacant & ready to go — sellers looking at offers anytime. Quick closing if necessary. Welcome to 1 Birch, a well-cared-for two-bedroom, two-bathroom home tucked away on a quiet street in Hidden Creek. This bright and welcoming property features an open-concept kitchen, dining, and living area, a very large primary bedroom, and a finished lower level that includes an open and generously sized family room, full bath, laundry, and a grade entrance for added flexibility. Outside, you'll find a carport for covered parking and a rear storage shed for additional storage space. All appliances are included in the sale, and low condo fees of $140/month cover water, garbage pickup, snow removal in common areas, and access to a seasonal pool and clubhouse. Sellers are motivated — bring your offer! (id:47351)
325 Checkerboard Lane
Gore Bay, Ontario
Tucked away in the serene heart of Manitoulin Island, 325 Checkerboard offers the perfect affordable off-grid getaway for those seeking true tranquility, privacy, and connection with nature. Whether you're craving a recreational retreat, a peaceful hunting haven, or dreaming of sustainable living, this property is fully set up and ready for you to step in and enjoy. Set on approximately 16 acres of mature hardwood maple bush, this property is a nature lover’s dream. The land is ideal for exploring, tapping for syrup, or simply enjoying the breathtaking beauty of all four seasons. It’s also a haven for deer hunting enthusiasts, with a deer stand already in place and wildlife abundant throughout the area. The cozy cabin is equipped with everything you need to live comfortably off-grid. It features a drilled well, three piece bathroom, and is powered by solar panels and generator. A propane fridge and stove make meal prep easy, while the wood stove adds warmth and charm on cool evenings and fully stocked with firewood—perfect for curling up with a good book. Additional storage is available with three sheds and a ShelterLogic structure, offering ample space for tools, toys, and seasonal equipment. This secluded slice of paradise is just a short drive to the charming town of Gore Bay, where you'll find all the amenities you need including a grocery store, LCBO, pharmacy, bank, cafés, restaurants, a local brewery, chocolate factory, and a vibrant waterfront with parks, marina, and walking trails. You get the best of both worlds—peaceful privacy in the woods with the comfort and convenience of town close by. Whether you're sipping morning coffee in the stillness of the forest, hiking your private trails, or stargazing under the clearest skies, this property offers something rare: true tranquility and total freedom. All set up and ready to go—just bring your personal items and start enjoying the season. This is off-grid island living at its finest. (id:47351)
1138b West Bay
Capreol, Ontario
Welcome to 1138B West Bay, Capreol – A Lakeside Viceroy-Style Retreat on Wanapitei. Escape to your very own lakeside sanctuary with this captivating 3-bedroom(room to add a 4th), 2-bathroom Viceroy-style bungalow, perfectly perched on the shores of enchanting Wanapitei Lake. With lake views from nearly every window and a private beach complete with a 50-foot permanent dock, this home is your gateway to waterfront living at its finest. Step inside to discover a warm, open-concept living space designed for both relaxation and entertaining, where vaulted ceilings and expansive picture windows frame serene water vistas at every turn. The well-appointed kitchen offers both form and function, creating a welcoming atmosphere for gathering with friends and family. Outside, the large detached and heated garage provides secure storage year-round—ideal for vehicles, toys, or workshop space. You'll appreciate the bonus loft on top of the garage for company to stay in if there are extended visits or us it for additional storage. The beauty of this property extends to its shoreline, where a wood-fired sauna sits temptingly at the water’s edge. Imagine stepping out into the lake after a steam, under the open sky. Spend sunlit afternoons lounging on your private beach, launching adventures from your dock, or simply savouring peaceful sunsets over the lake. With Capreol’s natural charm and easy access to nearby amenities, you’ve got the perfect balance of seclusion and convenience along with lower taxes! Book your showing today. (id:47351)
1818 Erie Ave
Amherstburg, Ontario
Welcome to 1818 Erie Avenue, Amherstburg – a stunning custom full-brick 4-bedroom, 3-bath waterfront home nestled along the shores of Lake Erie. Situated on an extra-deep lot with ample parking, this property features an attached garage plus a detached oversized three-car garage with a loft, offering exceptional space and flexibility. Enjoy morning walks on nearby beaches, explore scenic trails, vibrant farmers’ markets, and a local spa just minutes away. Relax in your backyard while watching freighters, sailboats, and breathtaking sunsets, or gather around the bonfire for cozy lakeside evenings. Whether you’re seeking a smart investment or your forever home, this property offers the perfect blend of lifestyle and leisure in one of Amherstburg’s most desirable locations. Exterior finished in fiberglass shakes and brick. Don’t miss your opportunity to live where every day feels like a getaway. (id:47351)
1 Butterfields Narrow Lake Matinenda
Blind River, Ontario
**Water Access Only** The Ultimate Hideaway! An awe-inspiring handcrafted 1660 sq ft Timber Frame cottage / home surrounded by beautiful nature and pristine scenery. Enjoy spectacular views over Lake Matinenda from almost every room. Main floor kitchen, dining area, and living room boast a bright, open concept living area with double doors that lead from the primary bedroom and dining area to a large deck. The kitchen has granite counter tops & hand made dining table. The primary en-suite is a 4 pc with therapeutic jetted tub and granite flooring. Power is supplied by an outback solar system with new solar panels (2022) and new batteries (2023), backup power is a 11,000 Kubota Lowboy generator with remote start. In addition, all new water system pump, pressure tank, and heat trace. Heat is supplied by an outdoor Heatmor Wood Furnace (2019). There is a large storage shed & dock shed with large dock system plus secondary docking for smaller boats. The property is on the North Side of Butterfield Narrows & is approximately a 15-minute boat ride from the public landing. A Must See! Call Now to Book your Showing !!! (id:47351)
41 Erie Street South
Ridgetown, Ontario
Step into this stunning 2.5-storey Victorian brick home, where timeless character meets small-town warmth. Located in the heart of Ridgetown, this property is surrounded by historic charm and a strong sense of community. Inside, you’ll find soaring ceilings, elegant pocket doors, intricate trim work, and rich wood accents that showcase true craftsmanship. A striking curved staircase anchors the main level, adding dramatic flair and architectural interest. The classic wrought iron fencing and beautifully landscaped yard complete the picture with a sense of pride and presence. This home offers more than just beauty—it tells a story. From morning coffee on the porch to quiet evenings in the garden, every space invites you to slow down and enjoy. Homes with this much character don’t hit the market often. Ridgetown offers the perfect blend of quiet living and walkable convenience—with schools, shops, and parks close by. Don’t miss your chance to own a piece of history. (id:47351)
81 Book Street
Wallaceburg, Ontario
This charming property has been in the same family for many years and is now on the market. It boasts a convenient location near various amenities. This sturdy three-bedroom home features one bedroom on the main floor, with two additional bedrooms located upstairs. The main floor includes a bathroom, and the house is equipped with a forced air furnace and central air conditioning. The original tin ceilings in the dining and living rooms add a touch of character. This home offers a wonderful opportunity to craft your ideal living space. Please note that this property is an estate sale and will be sold in its 'as is' condition. (id:47351)
68 Graf Street
Harrow, Ontario
TO BE BUILT: UNIQUE INVESTMENT OPPORTUNITY!! This brand new BK Cornerstone semi-detached home located in Greenleaf Trails in Harrow, ON will be completed as three separate units. Live in one side of this property and rent out the two attached units to help pay your mortgage or rent out all three as an investment property. One side of this gorgeous semi-detached home will be completed on the main floor and the other side will be completed on both levels. The main levels will feature a gorgeous kitchen with island and quartz counters, living room, 2 bedrooms, 2 bathrooms, and laundry. One lower level will include a fully equipped kitchen, large bedroom, additional bonus room, and full bathroom. Sod and cement driveways are included in the price. HST is included with rebate to the seller. A GST rebate may be available for qualified first-time home buyers. Stop by our open house located at 64 Jewel every Sunday from 1–3pm. Photos are from a previously built model and may reflect upgrades. (id:47351)
65 Mckenzie Street
Harrow, Ontario
R3EADY IN 90 DAYS: Discover modern living in the heart of wine country with this brand new semi-detached home by BK Cornerstone, ready in 90 days! Featuring an open-concept design, a stunning kitchen with quartz countertops, main floor laundry, and a generous sized living room. This 2-bedroom, 2-bath home offers both elegance and comfort. With the opportunity to choose your own finishes, this home is the perfect blend of style and functionality. Enjoy the tranquility of Harrow's vineyards and take advantage of a cement driveway and full sod, all included in the price. HST is included with rebate to the seller. A GST rebate may be available for qualified first-time home buyers. Visit our model home at 64 Jewel, open Sundays 1–3pm, or book a private tour today! Photos are of a previously built model and may reflect some upgrades. Offer and all applicable paperwork completed by the listing agent for your convenience. (id:47351)
