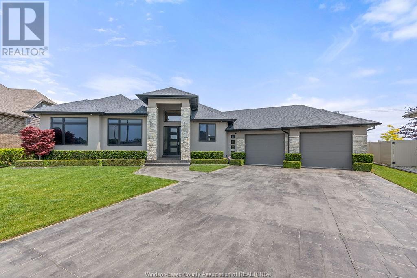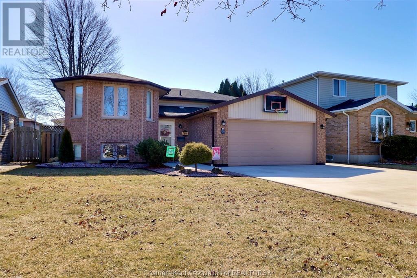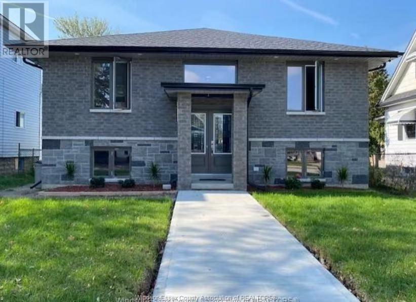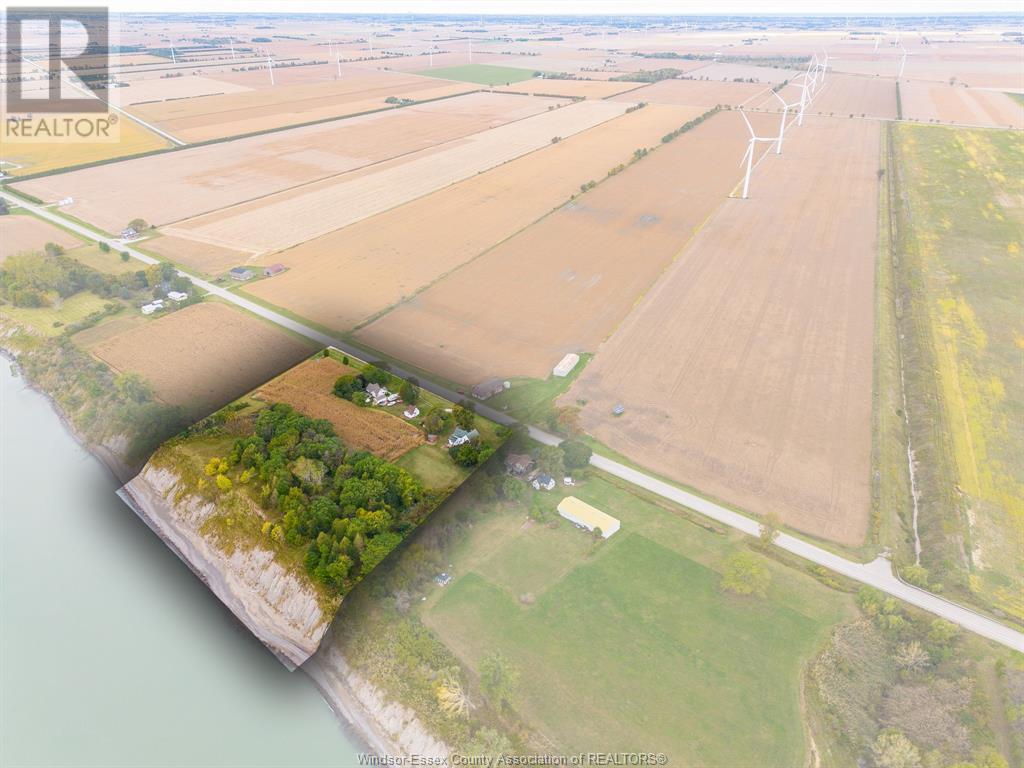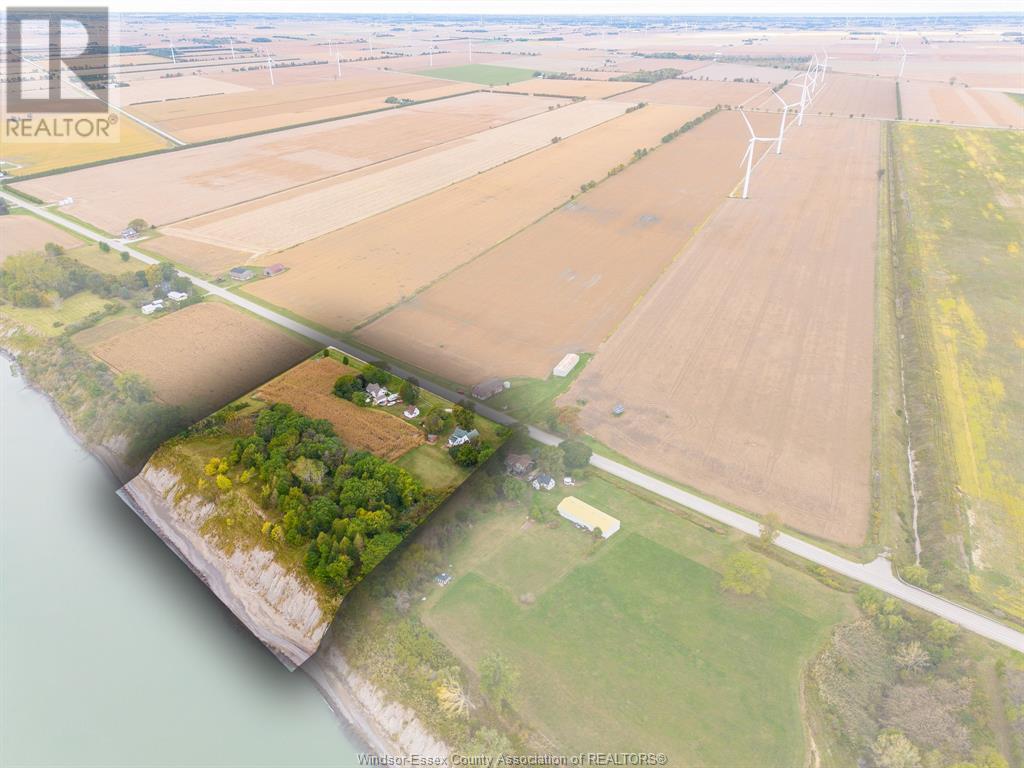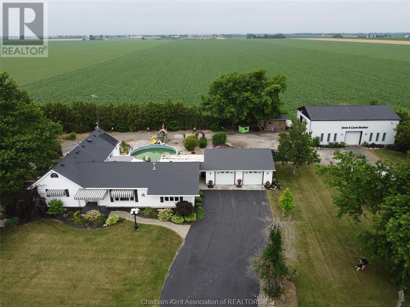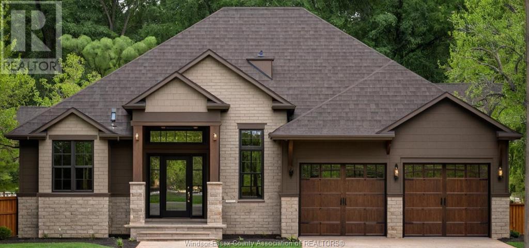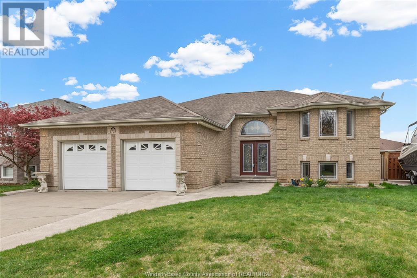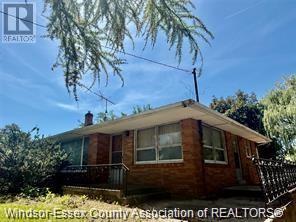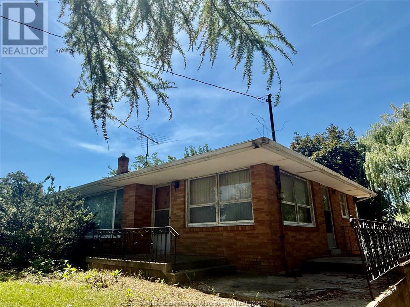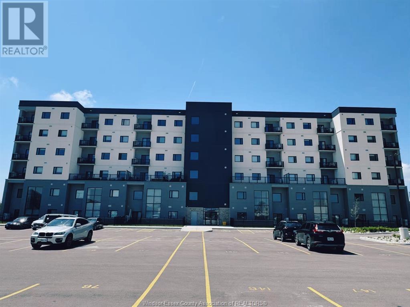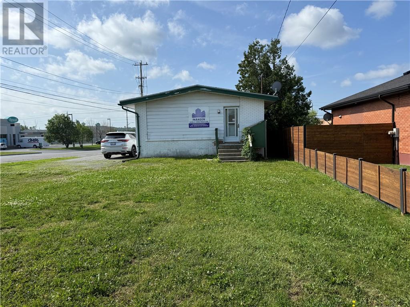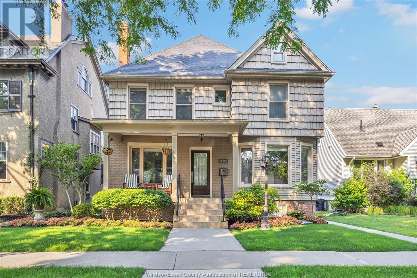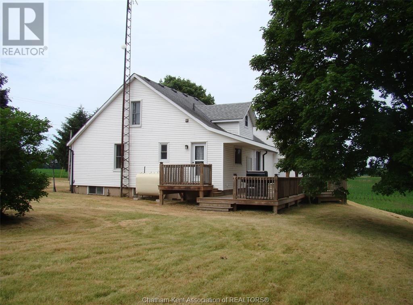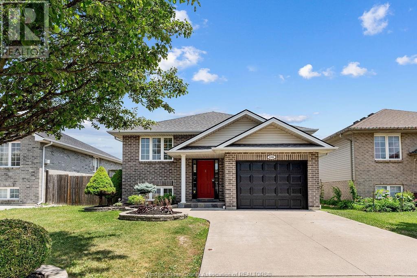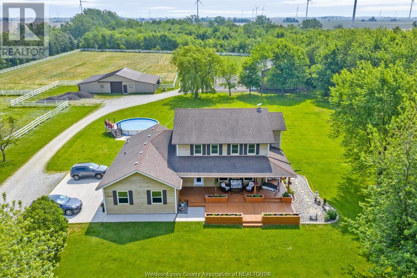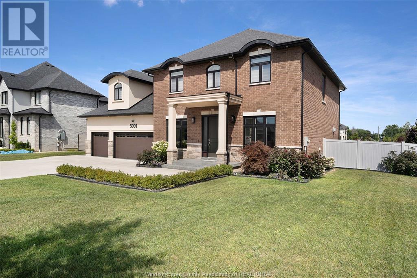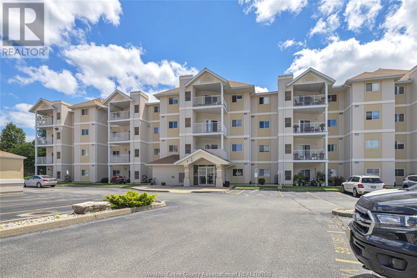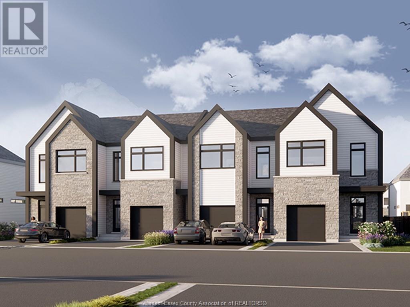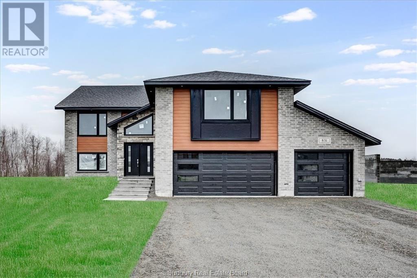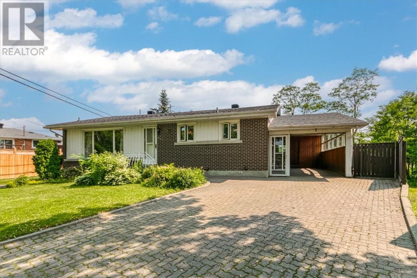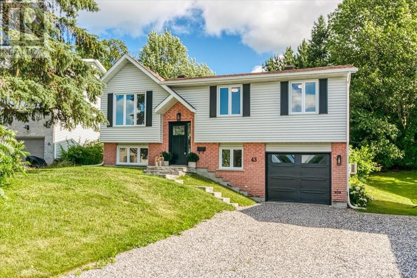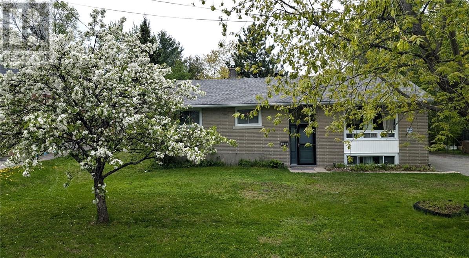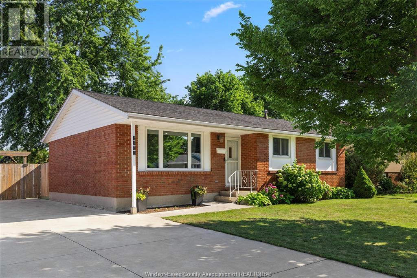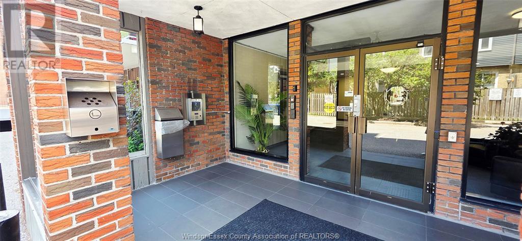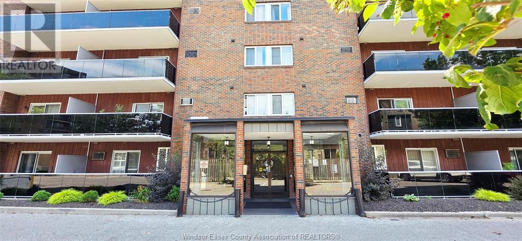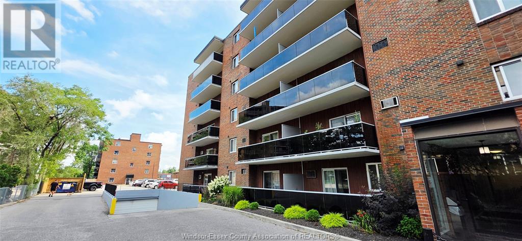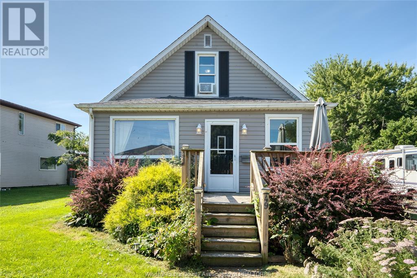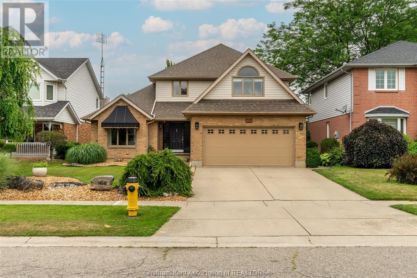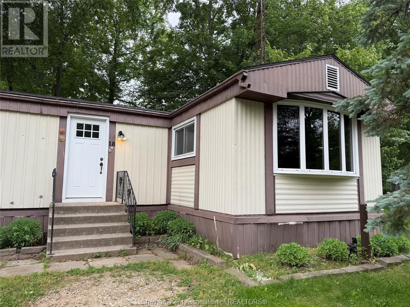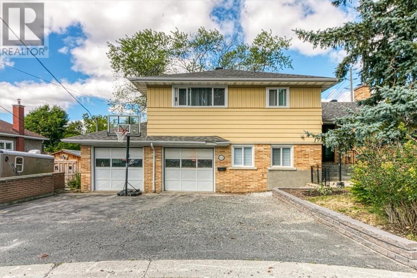1543 Paris Street Unit# 4
Sudbury, Ontario
Approximately 2,000 square feet of versatile retail space for lease located in a prime, high-traffic area along Paris Street in Sudbury. This bright, open-concept unit features a wide, unobstructed main area ideal for showcasing merchandise or accommodating client services, along with a reception and waiting area, one washroom, and three additional private rooms suitable for offices, treatment rooms, or storage. With excellent ceiling height, great visibility, and ample on-site parking, this space is perfectly suited for a variety of business types, including retail boutiques, salons, wellness clinics, fitness studios, or professional service providers. Located near Health Sciences North, Bell Park, and numerous restaurants and amenities, this is an exceptional opportunity to establish your business in one of Sudbury’s most sought-after commercial corridors. $3,000 + HST per month semi-gross plus utilities. (id:47351)
1543 Paris Street Unit# 3
Sudbury, Ontario
Approximately 1,900 square feet of professional office space for lease, located on the lower level of a highly desirable building along Paris Street in Sudbury—one of the city's most prominent and high-traffic corridors. This well-appointed unit features six private offices, one spacious meeting room, two washrooms, two separate entrances, and excellent ceiling height, offering both functionality and flexibility for a range of professional or medical uses. The property offers ample on-site parking and is conveniently situated near Health Sciences North, Bell Park, Ramsey Lake and multiple restaurants and retail services. An ideal opportunity for businesses seeking visibility, convenience, and a prime location. $2,850 + HST per month gross plus tenant's proportionate share of utilities. (id:47351)
4055 Classic Parkway
Hanmer, Ontario
Looking for that perfect mix of prime location that’s family-friendly and is move-in ready? Welcome to 4055 Classic Parkway! This four bedroom, three bathroom home is nestled in one of Sudbury’s most desirable neighbourhoods — Dominion Parc. Located right next to a peaceful cul-de-sac, offering the perfect sense of community, and the kind of neighbours people hope for. Inside, you will find a spacious and functional layout with room for the whole family, including a fully finished lower level with an extra bedroom and full bathroom — perfect for guests, a home office, or multigenerational living. Upstairs on the main level there are three large bedrooms including a primary bedroom that features both a walk in closet and a full en-suite bathroom! Step outside to your fully fenced backyard featuring a hot tub, and plenty of room to entertain or unwind. Enjoy a quick walk to the park, and take advantage of being just minutes from all of Hanmer’s amenities — schools, recreational facilities, shopping, dining, and more! Whether you’re upsizing, relocating, or searching for your forever home, this one checks all the boxes. (id:47351)
6 Mulberry Crescent
Kingsville, Ontario
Exceptional custom-built ranch offering a seamless blend of modern design, quality craftsmanship, and upscale comfort. Located in a desirable, quiet neighbourhood, this home showcases elegant finishes and thoughtful details throughout. Step into a designer kitchen featuring Cambria quartz countertops with dramatic waterfall edges, a hidden walk-in pantry, and sleek cabinetry—ideal for everyday living and entertaining. The open-concept layout is anchored by soaring 15-foot ceilings, a striking linear gas fireplace, and bold architectural accents, creating a space that’s both impressive and inviting. The lower level is finished with two additional bedrooms, ample storage, and flexible living space—perfect for a growing family or guests. Outside, the private backyard is a true retreat, with custom lighting, water features, and a covered porch for year-round enjoyment. A rare opportunity to own a turn-key home that effortlessly combines luxury, privacy, and function. Schedule your private tour today. (id:47351)
292 Valley Road
Chatham, Ontario
This home is a step above the others as the pride of ownership is beaming in every step you take through your potential new home. The words unpack and move in have never rung truer as you drive up to this beauty. The main floor has a relaxing front living room and leads to the huge eat in kitchen with patio doors to the rear yard that is fenced and has a deck with gas line for a barbeque and a lower cement patio area. The bedrooms are all a nice size and the main bath is updated and spotless. When you go to the lower level the large family room awaits with a gas fireplace, a fourth bedroom, remodeled three piece bath, laundry, and another full room for storage. The driveway is all concrete and extra wide and takes you to the double car garage. The walkway to the backyard is gated and you will be amazed at another storage shed for all the extras or use as as a mini shop. This house suits all family types, and is located in a desired school district. A must see for any home buyer. (id:47351)
343 Brooktree Drive
St Clair, Ontario
Welcome to 343 Brooktree Avenue, a spacious 2-storey home nestled in the highly sought-after community of Corunna. This 4-bedroom, 3.5-bathroom home offers an ideal layout for families, featuring a bright and open main floor with a large living room that flows seamlessly into the kitchen and dining area - perfect for entertaining. The cozy family room boasts soaring ceilings and a fireplace, creating a warm and inviting atmosphere. A convenient main floor laundry room, 2-piece bathroom, and access to the back deck. Upstairs, you'll find 3 comfortable bedrooms and a 4-piece bathroom, including a primary suite featuring a private 3-piece ensuite. The basement offers great bonus space, including a bedroom, 3-piece bathroom, storage area, and an additional living space. Step outside to your own private retreat: a well-maintained backyard with an in-ground swimming pool and a covered patio, perfect for summer gatherings. Gas BBQ hook-up outside. Pool Liner & Equipment - 2015, Roof - 2016, Furnace & A/C - 2020, New Fence & Deck - 2023. Don’t miss this opportunity to own a family-friendly home in one of Corunna’s most desirable neighbourhoods! (id:47351)
3852 Turnberry Lane
Plympton-Wyoming, Ontario
Perfect Condo located in ‘The Residences of Sawmill Creek’. Enjoy some golf in your spare time or hit the outdoor pool. Great room with gas fireplace, lots of windows, tastefully decorated, & open to dining area overlooking patio doors and back deck. Bright Kitchen has lots of storage and counter space to cook meals, plus a 2 pc bath located on main floor. 2 bedrooms on upper level each with their own 4 piece ensuite. Primary bedroom has separate tub, shower and large walk in closet. Huge Lower level recroom that could be finished if you needed extra space. Attached garage for parking and storage. Maintenance fee $437.57 includes, exterior & ground maintenance, roof, windows, lawn & snow removal & access to the pool. All furniture is negotiable. Hot water tank is a rental. (id:47351)
363 Curry Avenue
Windsor, Ontario
STUDENT RESIDENTS CURRENTLY, 2 ROOM VACANT AND AVAILABLE IN A NEW BI-LEVEL RAISED RANCH NEAR UNIVERSITY OF WINDSOR, STEPS TO BEAUTIFUL RIVERSIDE FOR RELAXATION AND ENJOYMENT. 4 LARGE SPACIOUS PRIVATE BEDROOMS. ALL BOYS. PARKING ONSITE. THE LANDLORD PAY FOR THE CLEANER FOR ONCE A WEEK. ALL ROOMS ARE NICELY FURNISHED AND MOVE-IN READY! STARTING $850 PER ROOM PER MONTH, HYDRO/WATER/HIGH SPEED INTERNET ALL INCLUDED. PLEASE CALL DIRECTLY FOR SHOWINGS. (id:47351)
3844/3848 Talbot Trail
Merlin, Ontario
Unique Opportunity! A2 & M3 Zoned parcel with two Non-inhabitable former residential buildings and one workshop.Property being Sold as land value only. No access to homes. Ideal site for future industrial, or agricultural use, subject to municipal approvals. Buyer to verify all zoning and permitted uses. (id:47351)
3844/3848 Talbot Trail
Merlin, Ontario
Unique opportunity! A2 & M3 zoned parcel with two non-inhabitable former residential buildings and one workshop. Property being Sold As Land Value Only. No access to homes. Ideal site for future industrial or agricultural use, subject to municipal approvals. Buyer to verify all zoning and permitted uses. (id:47351)
3844/3838 Talbot Trail
Merlin, Ontario
Prime 83.61-acre parcel of systematically tiled farmland located on the north side of Talbot Trail in Romney, Chatham-Kent. This highly productive block features fertile clay soil, excellent drainage with both plastic and clay tile, and easy access off a paved road. The property includes two barns—a steel-clad implement shed and a traditional red barn—offering storage and versatility for various farm operations. Natural gas and hydro are at the road. Ideal for investors, cash crop farmers, or those looking to expand. This clean, rectangular parcel is ready for immediate use. Please Do not walk the land without permission.. Call today for full details. (id:47351)
7465 Creek Line
Chatham, Ontario
Escape to the country while staying close to the city! Just minutes from Chatham on a paved road, this beautifully maintained private 1.3-acre property offers the best of rural living with modern conveniences. Step inside and you’ll love the spacious oak kitchen, perfect for family gatherings and everyday living. This charming home features three comfortable bedrooms including the master bedroom with a 4pc ensuite and bubble tub with garden doors to your deck. A large main floor family room with gas fireplace round out this amazing one floor home. There is an unfinished partial basement for added storage. Enjoy summer days in your above-ground saltwater pool heated with solar panels and surrounded by professionally landscaped grounds with a bubbling rock and double waterfalls that create your own private retreat. Beautiful covered patio as well a large covered deck. The two-and-a-half car garage and handy storage shed provide plenty of room for all your tools and toys. Need space to work or store equipment? You’ll be thrilled with the impressive 50 x 30 heated shop, complete with a 14-foot door, water supply, septic, 200 amp service and a convenient two-piece bathroom, ideal for hobbies or a small business. Properties like this don’t come around often — a peaceful country setting, ample room to grow, and only a short drive to town amenities. Don’t miss your chance to make this unique slice of country paradise yours. (id:47351)
12170 Ducharme
Essex, Ontario
Discover modern comfort in this exquisite ""to be built"" ranch home, perfectly nestled in the quiet community of McGregor, in the heart of the desirable Windsor-Essex region. This prime location offers tranquil suburban living with unparalleled access to amenities like schools, shopping, dining, and major transportation routes. This thoughtfully designed 3-bedroom, 2-bathroom residence promises open-concept living with impressive 9-foot ceilings throughout and grand 8-foot interior and exterior doors. Upon entry, a magnificent 12x12-foot foyer features a soaring 10-foot ceiling, setting a tone of grandeur. The home is bathed in natural light, thanks to large windows thoughtfully placed throughout. The expansive family room will boast an elegant 10-foot stepped ceiling. The private master bedroom is designed as a true sanctuary, featuring a 10-foot step ceiling and a sophisticated custom wainscoted feature wall of your choosing. The luxurious master ensuite offers a spa-like retreat with a spacious 60-inch double vanity, a large ceramic shower, and a serene stand-alone tub. The master's walk-in closet will include custom built-in shelving. Convenience is key with a dedicated main floor laundry room. Step outside to enjoy the tranquility of your own private covered patio. The exterior will showcase a contemporary blend of LP SmartSide siding complemented by classic brick and stone accents. This is a rare opportunity to customize and build an exceptional home tailored to your tastes in an ideal, peaceful setting.. Please reach out to Team Cush for Drawings and more information (id:47351)
1725 Askin Avenue
Windsor, Ontario
Oversized executive raised ranch home, solidly built in very desirable location. Super clean, light and airy, this 3+1 bedroom home is flooding with natural lights and calming palettes. Gleaming hardwood throughout, owners suite with completely remodeled ensuite including freestanding soaker tub and walk in glass enclosed shower. spacious kitchen with ample cabinets and extra large dining space. Lage but cozy lower level perfect for family entertaining with second kitchen and grade entrance. This home is nestled on a quiet cul-de-sac with abundant privacy. (id:47351)
1947-1953 Talbot Road
Kingsville, Ontario
Great handyman opportunity on main highway near Ruthven. Sale includes 15 acres of productive farmland and two residences. Main house is 4 bedroom brick ranch with full walkout basement and attached garage. 2nd Home is a triplex. LTA applies for lower unit. (id:47351)
1947-1953 Talbot Road
Kingsville, Ontario
Great handyman opportunity on main highway near Ruthven. Sale includes 15 acres of productive farmland and two residences. Main house is 4 bedroom brick ranch with full walkout basement and attached garage. 2nd Home is a triplex. LTA applies for lower unit. (id:47351)
7333 Meo Boulevard Unit# 105
Lasalle, Ontario
Stunning 2-storey Villa-style unit offering 1,613 sq. ft. of luxurious living in LaSalle’s most prestigious condo—Laurier Horizons. Nestled beside Seven Lakes Golf Course in a charming neighborhood, this unit features expansive windows, open-concept living/dining/kitchen, and a spacious main-floor primary suite with walk-in closet and elegant 4-piece ensuite. Also on the main floor: 2-piece guest bath, large laundry/storage room. Upstairs offers 2 bedrooms, full bath, and a den overlooking the main living area. Prime location with easy access to Vollmer Complex, Hwy 401, and US border. All appliances included. 1-year lease minimum. Credit report and employment verification required. Don’t miss out on this rare opportunity! (id:47351)
1191 Montrose Avenue
Greater Sudbury, Ontario
Looking for a great property? This is it! Zoned C1, this all-brick building offers excellent visibility along Montrose Avenue, just north of Lasalle Boulevard. Features include a full basement and ample on-site parking—ideal for a variety of commercial uses. Please note: the building is for sale, not the business. Please note, property can only be shown when business is closed. Hours: Monday - 9 am. to 6 pm. Tuesday - Closed. Wednesday - 9 am. to 6 pm. Thursday - 9 am. to 6 pm. Friday - 9 am. to 6 pm. Saturday - 9 am. to 6 pm. Sunday - 12 pm. to 5 pm. For more information, contact Hewie Holson. (id:47351)
815 Kildare
Windsor, Ontario
STEP IN TO WALKERVILLE LUXURY. ONE OF THE NICEST WALKABLE NEIGBOURHOODS IN WINDSOR. A GARAGE IN THE REAR WAS ADDED LAST YR FOR PARKING COMFORT. 2 BEDROOMS UPSTAIRS WITH THE PRIMARY HAVING AN INCREDIBLE CUSTOM WALK IN CLOSET AND SANCTUARY ENSUITE FOR RELAXING. THERE IS NO LACK OF CABINET AND COUNTER SPACE IN THE BEAUTIFUL KITCHEN, WHICH IS RARE FOR THESE HOMES. MAIN FLOOR HAS ALL THE OLD CHARM WITH FORMAL DINING, LIVING RM, FAMILY ROOM AND 2 PC POWDER. THE BASEMENT CONTINUES TO OFFER GREAT SPACE WITH ANOTHER LARGE BEDROOM WITH IT'S OWN PRIVATE 4 PC BATH W JACUZZI, PLUS LAUNDRY, STORAGE AND MORE. I DIDN'T FORGET THE COVERED FRONT PORCH OR NEWLY UPDATED FULLY FENCED LANDSCAPED BACKYARD, NEW CEMENT PARKING PAD, LARGE DECK W RETRACTABLE AWNINGS FOR ENTERTAINING AND ENJOYING YOUR EVENING NIGHTCAP. (id:47351)
7914 Haggerty Road
Dawn-Euphemia, Ontario
OFFERING A PERFECT BLEND OF COUNTRY LIVING AND MODERN CONVENIENCE, THIS 19 ACRE HOBBY FARM HAS THE VERSATILITY TO MEET MANY BUYERS NEEDS. UNIQUELY ZONED A1(9), THIS PROPERTY ALLOWS FOR THE OPERATION OF A MOTOR VEHICLE REPAIR/INSPECTION ESTABLISHMENT, BUT CAN ALSO PROVIDE A LIFESTYLE OF QUIET HOMESTEADING ON A PARK-LIKE SETTING, A GARDENING PARADISE OR POTENTIAL FOR A SMALL FARMING OPERATION. THE MODERNIZED 1.5 STOREY HOME SITUATED ON THE PROPERTY FEATURES MANY UPDATES, NOTABLY A BRIGHT AND AIRY KITCHEN/DINING ROOM, SPACIOUS LIVINGROOM, 3 BEDROOMS, 4PC BATH, MAIN FLOOR LAUNDRY PLUS AN ATTACHED 22' X 24' HEATED GARAGE. A LARGE SUNDECK AT THE REAR OF THE HOME OVERLOOKS THE MATURE TREED LOT AND APPROX 18 ACRES OF WORKABLE FARMLAND. THE HOME'S BASEMENT CAN PROVIDE FOR LOTS OF GREAT STORAGE AND EXTRA LIVING SPACE. DON'T PASS UP YOUR CHANCE TO ""HAVE IT ALL"". (id:47351)
2340 Katella Avenue
Windsor, Ontario
Welcome to 2340 Katella Avenue, a beautifully maintained raised ranch nestled in a sought-after East Windsor neighborhood. This detached home offers the perfect blend of comfort, space, and convenience.Featuring 3 spacious bedrooms upstairs plus a 4th bedroom in the fully finished basement, this home is ideal for families of all sizes. Enjoy 2 full bathrooms, a bright kitchen with pantry, and a cozy yet functional layout. Some of many updates include a new roof and A/C installed in 2021 and updated plumbing throughout (KITEC REPLACED!). Step outside to your fully fenced backyard complete with a sun deck perfect for entertaining or relaxing in privacy. The attached garage adds extra storage and convenience. Located just minutes from Mercato grocery store, Shoppers Drug Mart, parks, schools, and all other essential amenities. You’ll love the ease of living in this quiet yet connected community. (id:47351)
2970 Hope
Val Caron, Ontario
Prime Val Caron location with in-ground pool, double attached garage and interlocking stone driveway. Walkouts from kitchen and from family room onto spacious deck overlooking a large refreshing in-ground pool and a hot tub housed in a gazebo. No carpet and no smoking home. Freshly painted throughout. Recent upgrades include roof shingles, gas furnace, fireplace insert, vinyl flooring, handrails and trim. Located only 12 minutes from New Sudbury. Walking distances to schools and daycare and walking trail. Minutes to grocery stores, restaurants, pharmacies, post office and hardware-lumber yards. (id:47351)
1418 County Rd 31
Lakeshore, Ontario
Escape to your private 18.7-acre estate in St Joachim, just 3 mins. from Hwy 401! This unique property is a horse and hobby farm, conservation area, and entertainer's dream all in one. You'll find 12.5 acres of forest bordering the Ruscom River, creating a serene wildlife haven. Includes 3.5 acres of vinyl-fenced pasture with a 6-stall animal barn. The fully renovated 4-bed, 2.5-bath home boasts natural light, wraparound porch and a 2.5-car garage. Recent updates include a new lower-level family room and upstairs fireplace wall (2024), new windows/doors (2019) and the front porch/composite pool deck(2018). Step outside to a spacious patio, 6-person spa and an above-ground pool. A massive 40’x56’ climate-controlled barn offers an incredible entertainment space with mezzanine, gas fp and a 24' bar with multiple TVs. Additional 10x20 storage shed. Endless home and business opportunities. Option to purchase addt’l 1.2-ac adjacent lot. This move-in-ready property is truly one-of-a-kind! (id:47351)
5001 Cremasco
Lasalle, Ontario
Step into refined living with this executive two-storey home—a striking fusion of stone, stucco, and brick—ideally situated on a beautifully landscaped lot. In a highly sought after LaSalle neighbourhood on a quiet street right off Donato. Designed for discerning homeowners, this luxury residence showcases over approx. 5,000 sq ft of impeccably finished living space across three levels, including a finished basement and a 3-car epoxy-coated garage. The main level boasts soaring 10-foot ceilings, 8-foot solid doors, and oversized windows adorned with motorized zebra blinds, all complementing hardwood and porcelain tile flooring. At the heart of the home lies a gourmet kitchen featuring a substantial granite-topped island, full butler’s pantry with built-in cabinetry and frosted glass door, and high-end finishes ideal for both daily living and elegant entertaining. Entertain effortlessly with a grand family room, a spacious dining room, a stylish living room with built-ins, an office/study, a full main floor bathroom, and a mudroom with custom cabinetry—perfect for quick access to the garage side door and outdoor hot tub retreat. An elegant oak staircase leads to the upper level where you'll find 4 spacious bedrooms, 3 bathrooms, and a laundry room. The primary suite is a private oasis with a luxurious ensuite featuring glass walk-in shower, dual vanities, and an expansive California-style walk-in closet with built-ins. The fully finished lower level offers 2 additional bedrooms, a full bathroom, a second fireplace with a custom stone feature wall, creating the ideal space for guests or an in-law suite. Outdoors, the luxury continues with a concrete driveway, fenced yard, professional landscaping, extra concrete including stamped steps to the hot tub, and a gazebo. This exquisite residence is the perfect blend of timeless design, thoughtful craftsmanship, and unparalleled functionality—crafted to impress and built to last. (id:47351)
1547 Grand Marais Road West Unit# 305
Windsor, Ontario
Move right in to this immaculately kept & beautifully updated condo situated in desirable S. Windsor. The open-concept design allows for significant light throughout and seamlessly integrates the living room, dining area, and kitchen, perfect for entertaining. This lovely home has numerous updates & features throughout including kitchen w/ new cupboards, quartz countertops & backsplash ’24, living and dining area w/ new luxury vinyl flooring ‘19. Spacious primary bdrm w/ walk through closets and ensuite bath, 2nd good sized bedroom. (Both bdrms feature updated flring), 2nd full bath, & convenient in suite laundry w/ new full size washer/dryer ’25. New s/s kitchen appliances including induction stove. Enjoy the serenity of your private balcony with views of the park. Recent upgrades in the common spaces include a new elevator, fresh paint, new carpets, lighting in all hallways and outside improvements to enhance its overall appeal. Located close to numerous amenities, this condo building is ideal for both retirees and young professionals. Low utility bills and taxes are a bonus. Come and see what maintenance free living is all about! For full details contact Sherry Rudling. (id:47351)
992 Tara Street
Not Available, Ontario
Welcome to 992 Tara Street in Limoges — a brand new townhome development set for completion on December 1, 2025. These beautifully designed two-storey homes feature 3 bedrooms and 2.5 bathrooms, offering a bright and spacious layout ideal for families or professionals. Each unit includes a full kitchen, open-concept living and dining area, interior garage, and one additional outdoor parking space. Select townhomes come with unfinished basements, while others include a fully separate bachelor apartment with a private entrance — perfect for extended family or added flexibility. Rent for the 3-bedroom townhomes is $3,000 per month plus utilities. Also available are two self-contained bachelor units featuring 1 bedroom, 1 bathroom, and a kitchenette with a private entrance, offered at $1,500 per month plus utilities. Appliances are included in all units. Please note that units are currently under construction and not available for in-person showings. Interested tenants will receive an information package directly from the developer. All applicants must complete a secure online screening process, including a credit check. Now accepting applications for good-quality tenants looking to move into a brand new home in a growing community. Don’t miss this opportunity to secure your place in Limoges' newest rental offering. (id:47351)
85 Lynnwood Drive
Chatham, Ontario
LOCATION LOCATION IN LOVELY LYNNWOOD SUBDIVISION, MOVE IN READY, LOCATED ON A QUIET STREET WITH COUNTRY ATMOSPHERE, MINUTES FROM the 401 HIGHWAY and ALL AMENITIES, FEATURES INCLUDE A LARGE INVITING LIVING ROOM W/UPDATED GAS FIREPLACE/ANGEL STONE, KITCHEN, FORMAL DINING ROOM W/GARDEN DOORS LEADING TO LARGE DECK/GAZEBO, DEN OR OFFICE, 3 BEDROOMS, PRIMARY BEDROOM W/UPDATED 3 PC ENSUITE, 4 PC MAIN BATH FOR FAMILY and GUESTS, THE LOWER LEVEL BOASTS A LARGE RECREATION ROOM IDEAL FOR FAMILY MOVIE and GAME NIGHTS , LARGE OFFICE/DEN, LAUNDRY ROOM and LOADS OF STORAGE PLUS AN ATTACHED 2 CAR GARAGE, AQUASCAPE POND, LARGE SHED IN REAR YARD, MATURE TREES, UPDATES INCLUDE ROOF, EAVES, DOWNSPOUTS, WINDOWS, CENTRAL AIR CONDITIONING, SELLER RESERVES THE RIGHT TO ACCEPT OR DECLINE ANY OFFERS, SELLERS SAYS PRESENT ALL REASONABLE OFFERS (id:47351)
251 Eclipse
Sudbury, Ontario
Welcome to eclipse!! This beautiful Carolina bungalow model is nearly completed and is located in the quiet serene neighbourhood of Minnow Lake . This home features a welcoming large entry leading to an open concept, living dining and kitchen area with vaulted ceilings and customize cabinetry with large centre island and quartz countertop. Also offering 2+ 1 bedrooms, 2 bathrooms and a bright and cozy lower level family room with plenty of storage or room for a 4th bedroom. This quality home is built with Dalron Energreen package to keep the utility cost low and affordable. (id:47351)
831 Moonrock
Sudbury, Ontario
Highly anticipated ""Moonglo 2"" expanded split entry Laurel loft bungalow is now completed. This beautiful executive home features over 2600 square feet of living area and a triple car garage. Starting with a large entrance leading to a modern open concept main living area with vaulted ceilings, customize cabinetry with large centre island accented with quartz countertops, waterfall and backsplash. Offering 3+1 bedrooms and 3 full bathrooms, an oversize primary bedroom with walk-in closet and ensuite with a 5 foot glass and tile shower and a stand alone soaker tub, main level, laundry and/or lower level laundry. The lower level has a bright open family room with an additional bedroom, a stone and gas fireplace in a convenient mudroom, offering plenty of storage. This carpet free, energy efficient home with modern light colours is located in the heart of the South End close to amenities and beautiful trails. (id:47351)
990 Delwood Court
Sudbury, Ontario
Nestled at the end of a quiet cul-de-sac in one of Sudbury’s most sought-after South End neighbourhoods, this 3-bedroom, 2-bathroom home offers the perfect blend of comfort and convenience. Featuring a single garage with storage and a beautifully landscaped yard with an outdoor sprinkler system, this property is ideal for families or anyone looking to enjoy peaceful suburban living. Inside, you’ll find a functional layout with generous living spaces, two full bathrooms, 2 kitchens, and plenty of natural light throughout. Located just minutes from both elementary and high schools, shopping centres, bus routes, walking trails and playgrounds. This home offers both privacy and accessibility. Don't miss this rare opportunity to own a home in a truly prime location! (id:47351)
43 Radcliff
Greater Sudbury, Ontario
This fully renovated 3+1 bedroom, 2 bathroom raised ranch is tucked away on a quiet cul-de-sac in the sought-after south end, just off Algonquin Road. Updated top to bottom, the home features a modern kitchen with garden doors to your private patio, stylish bathrooms, new flooring throughout, and a finished lower-level rec room with a cozy gas fireplace. Enjoy the carpet-free interior, gas heat, central air, and an attached garage. The spacious yard stretches over 250 feet—plenty of room for outdoor fun and exploring. Located within walking distance to three schools, this home offers the perfect blend of comfort, style, and location. Shingles, flooring and new appliances from 2024. All major updates are already done—just move in and enjoy. (id:47351)
1717 Latimer Crescent
Sudbury, Ontario
Welcome to 1717 Latimer Crescent in highly sought after south-end location. This 3 bedroom house features picturesque surroundings which include mature trees, close to Ramsey Lake and steps away from Loach's Trials and Oriole Park. Inside this unique home you will find a large living area that features gleaming hardwood floors, a good sized dining room/kitchen area, and of course a large picturesque lot to those quiet evenings in the privacy of your own backyard. Three large bedrooms are found off the main floor hallway. The main floor also features a 3pc bathroom. Next in the lower level of the home you will find a multi-purpose room for the growing family offering additional space. Don't miss out on all this home has to offer! Call for your own private showing today! Location, Location, Location! (id:47351)
23 Aspen Court
Capreol, Ontario
Large All-Brick Home Backing Onto Trails and Green Space. Welcome to 23 Aspen Court. Warm and inviting, this spacious all-brick family home offers a functional layout and beautiful natural surroundings. The main floor features two generous bedrooms, a renovated full bathroom, granite countertops in the kitchen, sunken living room, dining area, all overlooking a private backyard with nothing but trees and trails. The fully finished lower level includes a third bedroom, a second full bathroom with sauna and ample storage space. Enjoy the peace and privacy with an attached garage and plenty of room for the whole family. (id:47351)
4606 Long Lake Road
Sudbury, Ontario
Rustic Charm Meets Modern Comfort – 4606 Long Lake, Sudbury. Discover this truly unique slab-on-grade log cabin tucked away in a private, peaceful setting just minutes from the heart of the South End. This beautifully crafted home features 3 spacious bedrooms, 2 full bathrooms, and your very own traditional sauna—perfect for unwinding after a day on the nearby Kivi Park walking trails. The oversized double detached garage offers plenty of space for vehicles, toys, and storage. Inside, you’ll love the spacious kitchen, ideal for entertaining or cozy family meals. Step outside to enjoy mature fruit trees, including grapevines, apple, pear, and plum, adding natural beauty and a touch of self-sufficiency to your lifestyle. Whether you're looking for a private retreat or a forever home close to nature, this property offers the best of both worlds: country living just minutes from the Four Corners and all urban amenities. (id:47351)
3090 Downing Street
Windsor, Ontario
CHARMING 3 BED, 2 FULL BATH RANCH IN FOUNTAINEBLEAU AREA. THIS NEWLY RENOVATED HOME IS FRESHLY PAINTED, FEATURING AN UPDATED WHITE KITCHEN WITH QUARTZ COUNTERS & S.STEEL APPLIANCES INCLUDED! SHOW STOPPER BATHROOMS W/ PREMIUM FINISHES AND BEAUTIFUL BEDROOMS WITH LARGE VINYL WINDOWS BRINGING IN AMPLE NATURAL LIGHT. THE FULLY FINISHED BASEMENT IS SURE TO IMPRESS WITH A SPACIOUS RECREATION ROOM, FULL BATH, LAUNDRY, STORAGE & WORKSHOP. EXTERIOR FEATURES A LARGE CEMENT DRIVE W/ DOUBLE GATE LEADING TO PRIVATE REAR YARD W/PLAYGROUND & SHED FOR EXTRA STORAGE. UPDATES INCLUDED: FRESHLY PAINTED(2025), BATHROOM RENOVATIONS(2024), ATTIC INSULATION(2022), BASEMENT SPRAY FOAM INSULATION(2022), KITCHEN (2022), DRIVEWAY (2015). THIS PROPERTY COMES 5-POINT PRE-INSPECTED. (id:47351)
3905 Riverside Drive East Unit# 508
Windsor, Ontario
Experience the best of city living in a prime central location, just steps from the scenic Detroit Riverfront! Both Joinville buildings offer unmatched convenience, with easy access to Windsor’s top amenities — including schools, parks, shopping, dining, and more. This newly renovated unit features 1 bedroom and 1 full bath with beautiful spacious balcony. Assigned parking available (above ground and under ground). Book Your Showing Today! (id:47351)
3905 Riverside Drive East Unit# 202
Windsor, Ontario
Rare Find! Gorgeous Waterfront Unit! Experience the best of city living in a prime central location, just steps from the scenic Detroit Riverfront! This spacious newly renovated unit features 3 bedrooms and 1.5 baths with beautiful water views and spacious balcony. Assigned parking available (above ground and underground). Offering unmatched convenience, with easy access to Windsor’s top amenities (schools, parks, shopping, public transit, etc.) Don't Miss Out! Book Your Showing Today! (id:47351)
3900 Wyandotte Street East Unit# 217
Windsor, Ontario
Experience the best of city living in a prime central location, just steps from the scenic Detroit Riverfront! Both Joinville buildings offer unmatched convenience, with easy access to Windsor’s top amenities — including schools, parks, shopping, dining, and more. This newly renovated unit features 1 bedroom and 1 full bath with beautiful spacious balcony. Assigned parking available (above ground and under ground). Book Your Showing Today! (id:47351)
49 Maple Street
Kingsville, Ontario
Opportunity Awaits at 49 Maple, Kingsville! Discover the potential in this charming 1.5 storey home nestled in a sought-after location just steps from the park and the vibrant uptown core. Featuring 2 bedrooms on the main floor plus 2 additional bedrooms upstairs, this home offers space to grow.There is 1 full bathroom on the main level with a bathroom roughin upstairs, offering flexibility for future upgrades. The unfinished basement provides even more room to expand or customize to your needs.With some TLC, this property is perfect for renovators, investors, or buyers looking to create their dream home in a prime Kingsville location.Don’t miss your chance to build equity in one of the area’s most desirable neighbourhoods (id:47351)
168 Norway Maple Drive
Chatham, Ontario
Welcome to 168 Norway Maple Drive – A Rare Gem in Chatham’s Prestigious Maples Neighbourhood Proudly built by Vandersluis Homes, this two-storey residence is located in one of Chatham’s most exclusive neighbourhoods — known for its quiet streets, mature trees, and sense of community. With 4+1 bedrooms, 2.5 bathrooms, and a stunning backyard oasis, this home delivers on both luxury and functionality. Step inside and you’ll immediately appreciate the thoughtful design and quality craftsmanship throughout. The main level offers multiple gathering spaces, ideal for both entertaining and everyday life. A large kitchen with eat-in dining opens into the living room, while a formal dining area and additional living room provide even more flexibility. Upstairs, the generous primary suite includes a walk-in closet and 4-piece ensuite bathroom with a jacuzzi tub. There is also three additional bedrooms and a full bath to accommodate family or guests. The fully finished basement features a fifth bedroom and additional living space — perfect for a home office or gym. Step outside to your private backyard oasis. The heated saltwater pool, covered patio, bubbling rock, and beautifully landscaped yard makes this the ultimate space for outdoor living. Whether you’re hosting a summer BBQ or enjoying a quiet evening swim, you’ll feel like you’re on vacation every day. The heated double-car garage is a dream come true — offering year-round comfort and plenty of space to store all your outdoor gear, toys, and tools for every season. Located just minutes from parks, schools, and shopping— this is a move-in-ready forever home in one of Chatham’s most desirable locations. (id:47351)
866 John Street
Lively, Ontario
Welcome to this beautifully maintained 2-bedroom modular home that is NOT on leased land and is perfectly situated on a stunning, landscaped lot offering privacy, space, and comfort. With ample parking and a large private back deck, this home is ideal for relaxing or entertaining in peace. Step inside to find bright, open-concept living with newer flooring, updated countertops, and an abundance of natural light throughout. The spacious dining area flows seamlessly into the living room and kitchen, creating an inviting and functional layout. Both bedrooms are generously sized and feature large closets, providing excellent storage. Enjoy the convenience of one-level living, affordable utility costs, and municipal water. Additional highlights include natural gas heating and a central air conditioner that’s only 3 years old, keeping you comfortable year-round. This rare gem combines comfort, style, and practicality all in one. Don’t miss your chance to call it home! (id:47351)
5458 Douglas Line
Plympton-Wyoming, Ontario
Discover your dream home! This captivating 4 bedroom, 2 full bathroom country property offers the perfect blend of luxury & practicality, ideal for those seeking space & tranquility. Spacious 60'x50' shop, perfect for hobbies, storage, or a workshop. Equestrian enthusiasts will appreciate the 3 horse stalls. 20'x40' inground pool to enjoy summer days lounging by your private pool. A chef's delight with a designer kitchen, modern appliances & elegant finishes. Main floor bedroom with full bath for convenient & accessible living. The master retreat upstairs is a personal sanctuary including a full bath & walk-in closet. Large main floor family room perfect for entertaining or cozy family gatherings, with easy access to a delightful 3-season sunroom. Embrace the serene countryside lifestyle while enjoying all the amenities the beautiful home has to offer. Don't miss out on this incredible opportunity. (id:47351)
1578 Councillors Street
St Clair, Ontario
Welcome to 1578 Councillors Street – Renovated, Ready, and Family-Friendly! This beautifully updated raised ranch offers 2+2 bedrooms and 2.5 bathrooms in the quiet riverside community of Courtright—just steps from parks, shopping, and the scenic St. Clair River. With new (2025) vinyl flooring and fresh neutral paint throughout, the open-concept main floor features a gorgeous kitchen by Sarnia Cabinets, complete with a large island and quartz countertops. The primary bedroom includes its own 3-piece ensuite and a walk-in closet—ideal for busy parents. Extensively renovated inside and out, you’ll enjoy peace of mind with updated plumbing, upgraded electrical, R60 attic insulation, and central air (2022). The exterior updates incl vinyl windows, siding, soffits, and a concrete driveway with stamped walkway and patio. Plus, the fully fenced yard and gas BBQ hookup make outdoor living a breeze! This move-in ready home is perfect for growing families who want style, space, and reliability—all in a welcoming small-town setting. (id:47351)
29422 Dawn Valley Road
Tupperville, Ontario
Tucked on a peaceful half-acre surrounded by mature trees, this beautifully maintained, custom-built raised ranch is ready for your next chapter. With 3 bedrooms, 2 bathrooms, and a layout that easily adapts to your needs, there’s room to grow, gather, or create private spaces for everyone in the family — even multigenerational living. Enjoy a variety of living areas, including bright kitchen-dining, a living room, a cozy family room, a rec room complete with games area and private bar, and a large sunroom that brings the outdoors in — perfect for morning coffee or winding down in the evening. The detached double garage includes a workshop, giving you extra space for hobbies, tools, or storage. Whether it’s hosting movie nights, working on weekend projects, or giving teens their own hangout zone, this home offers comfort, space, and flexibility in a tranquil country setting — all just minutes from town conveniences. A rare find with endless possibilities for family-focused living. (id:47351)
29338 Jane Road Unit# 18
Thamesville, Ontario
Nestled in the serene Briarwood Estates just east of Thamesville, this 2 bedroom mobile home offers a blend of comfort and affordability. Inside is a spacious eat -in Kitchen, living room and two decks. With a monthly fee for the new owner of $373.00/MONTH covering the leased land, water, garbage pick up, taxes and septic. This is hassle free living. Enjoy the nature, shade and all the mature trees. Offers are subject to Park Manager approval. Lock box is on the front railing (id:47351)
1064 Moxam Landing Road
Lively, Ontario
Looking for the perfect lakefront property? This is it. Just far enough out of town to allow the stress to melt away, but close to all amenities—this custom-built designer home is waiting for you. South-facing lot to the lake, it features cathedral ceilings and beautiful views of Long Lake. Hardwood floors and ceramic tile run throughout. The home offers 3 bedrooms, 3 bathrooms, a main floor laundry room, and a luxurious ensuite off the primary suite with a walk-in closet. The handcrafted kitchen includes granite countertops, a built-in dishwasher, and a patio door leading out to a deck. The fully finished lower level features a spacious family room with a walk-out, a third bedroom, and a sauna. This easy-to-maintain lot offers plenty of privacy year-round, with a child-friendly shoreline, extended dock for your boat, and beautiful sunset views. A lakeside sauna is perfect for those cool days. This house plan was carefully designed and well thought out to accommodate both present and future needs—neither to small nor to large—and allows for privacy on each floor, offering flexibility as your needs change. A backup generator has been installed for peace of mind, along with a heat pump for year-round comfort. (Lower level could be converted into an in-law suite). (id:47351)
651 Shields Street
Sudbury, Ontario
This spacious and beautifully maintained custom-built 4-level side-split home is truly a rare gem in Sudbury’s highly desirable Old Hospital area. Offering approximately 2,900 square feet of finished living space, this 5-bedroom, 3-bathroom home is perfect for large or multi-generational families and even offers in-law suite potential with a bright walkout basement. Nestled at the end of a quiet cul-de-sac and surrounded by mature trees, the setting offers exceptional privacy while being just minutes from Ramsey Lake, Bell Park, Laurentian University, and Health Sciences North. A perfect blend of original character and modern comfort, the home features hardwood, terrazzo, luxury vinyl (2024), and natural stone flooring, along with a spacious custom pine kitchen complete with ample cabinetry, countertop space, built-in cooktop, and wall oven. Large windows flood the home with natural light and frame views of the surrounding greenery and city landmarks. Thoughtful upgrades include a new 12x24 deck (2023), roof and windows (2021), a newly renovated bathroom (2025), updated plumbing and sewer lines, and luxury vinyl floors throughout key areas. The lower level opens to a beautifully landscaped backyard with a stone patio, fire pit, and lush garden beds. Two WETT-certified wood-burning fireplaces, a heated double garage with built-in workbench and storage, and added conveniences like power blinds and cold storage complete this one-of-a-kind property. A home with true heart and soul ready for its next special owner. (id:47351)



