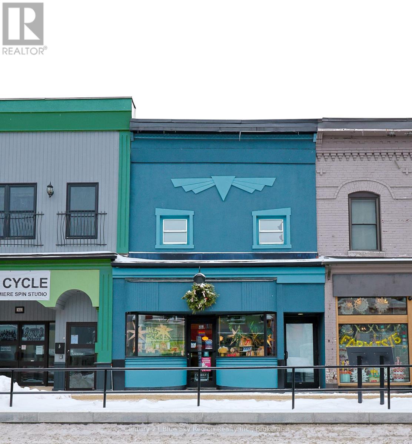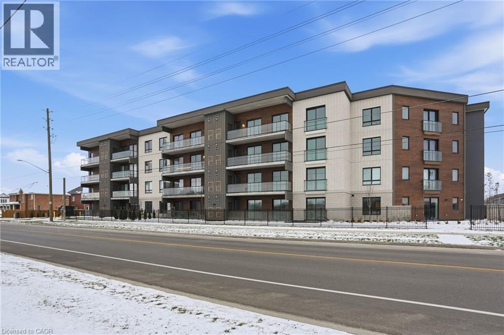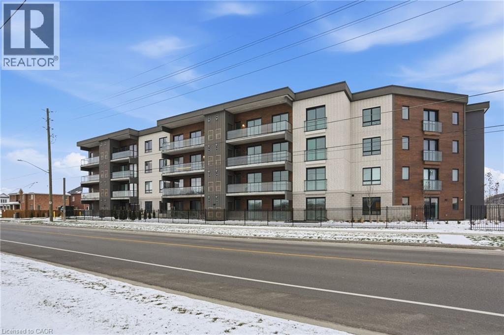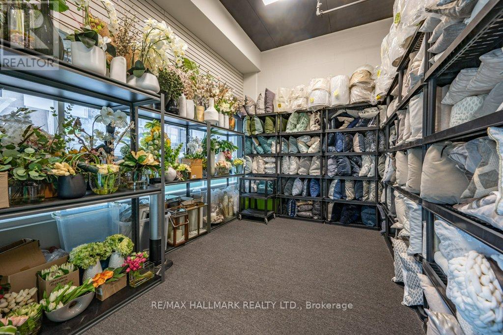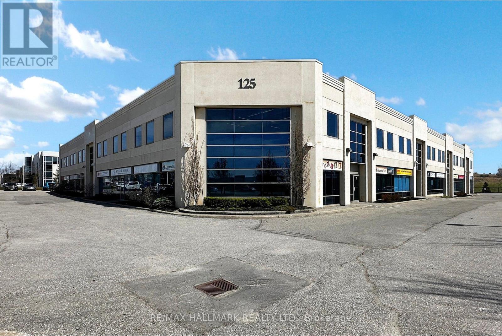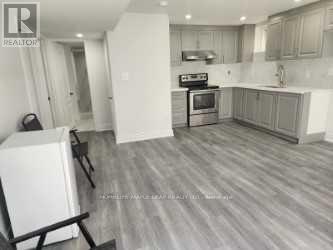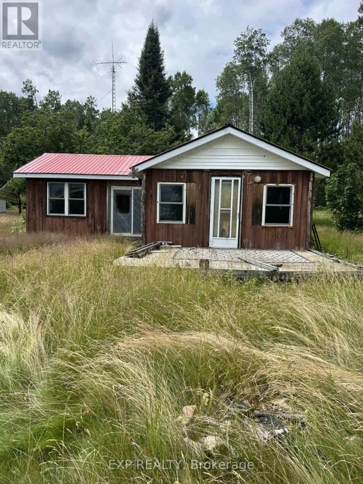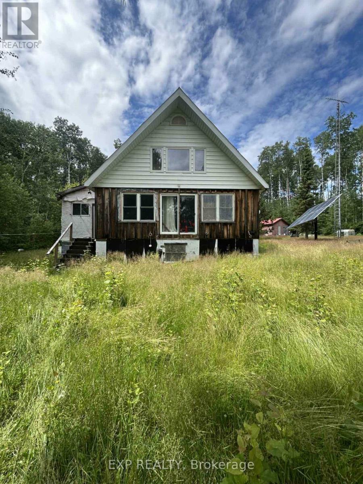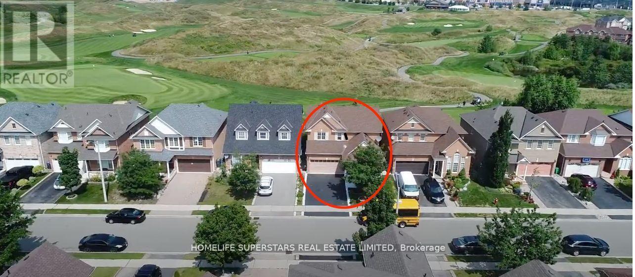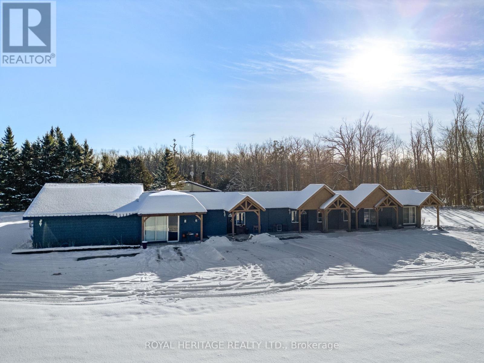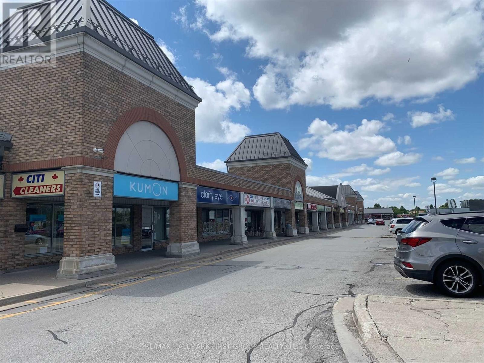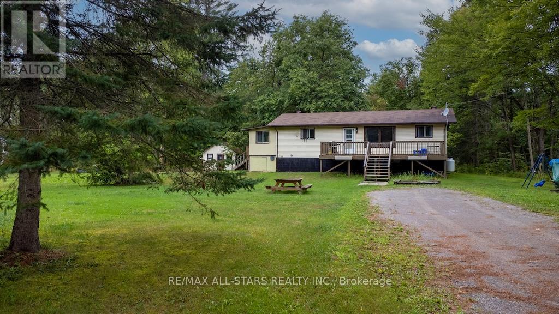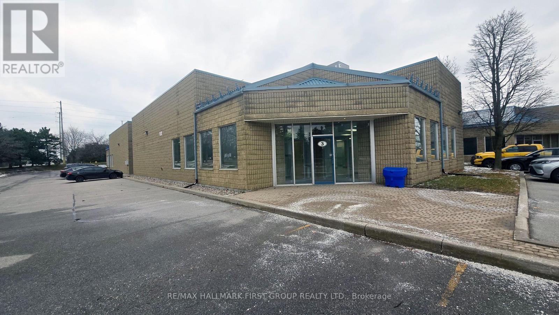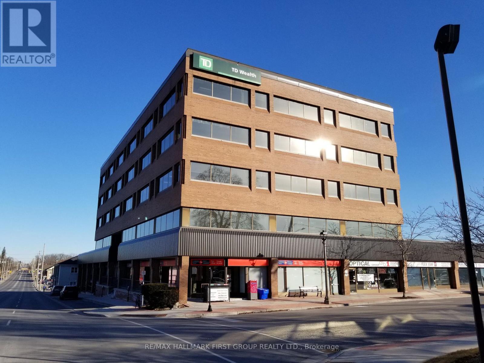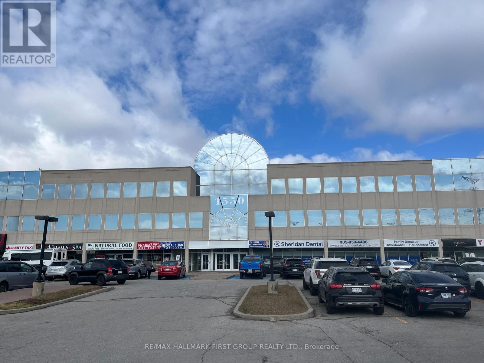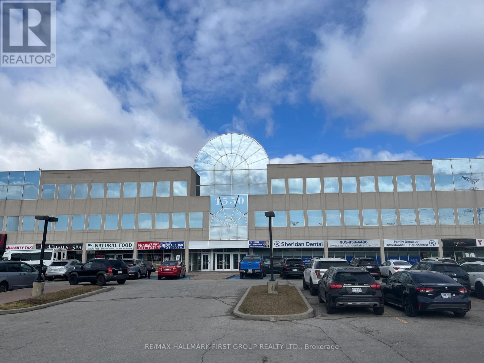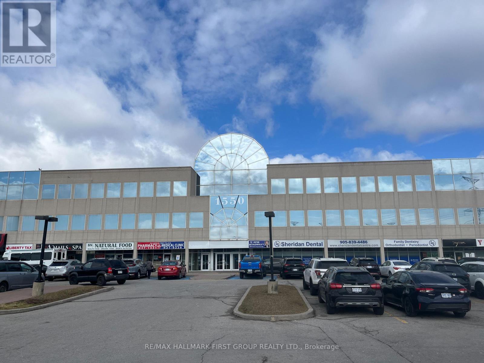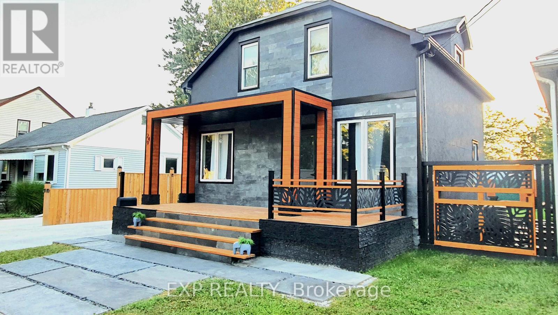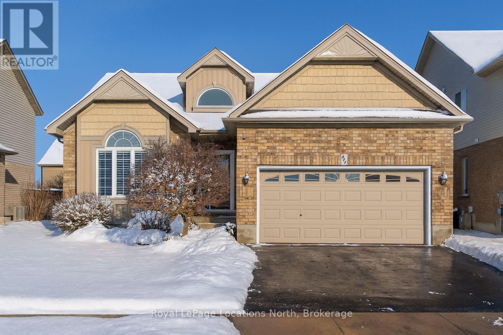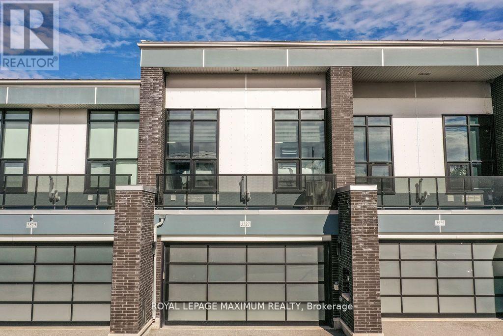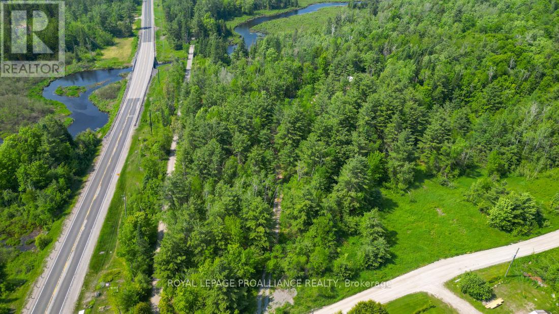158 Main Street W
North Bay, Ontario
Looking for an investment property with room for growth? This landmark building located on downtown's most vibrant block, is anchored by two solid main-floor commercial tenants with both front and back store access and the ability to develop an independent upper-floor apartment for additional cash flow. Back patio area accessible to the McIntyre St parking garage. The property has seen extensive renovations and improvements since 2020, both internally and externally. With the combination of solid long-term main floor tenants and building improvements, this is a great opportunity to add a stable and diverse investment with growth potential to one's portfolio. Building Expenses;-2025 Taxes: $8,161.49-DIA Fee: $1,106.28-W&S: $1,021.17-Hydro: (This includes heat as well) 158 Main (Main floor) $7,904.28 *Includes ovens for Cultures 156 Main (Upstairs) $394.38 (not in use mostly just delivery fee)-Building Insurance: $3,777 *Approx (id:47351)
7549a Kalar Road Unit# 311
Niagara Falls, Ontario
Introducing the one and only Marbella! This stunning two-bedroom two-bathroom condo offers 763 square feet of contemporary living space. Nestled in Niagara Falls, this unit offers a uniquely alluring quality of life. Surrounded by renowned vineyards, theatres, and festivals as well as scenic trails along the Niagara Escarpment, the location is as beautiful as it is convenient. The condo is equipped with vinyl plank flooring, LED lighting, a luxurious Nobilia kitchen, boasting beautiful quartz counters, and high end Liebherr and AEG appliances ($20,000 value). The bathrooms have glass showers and quartz vanities. A bonus to this unit is that it features a same floor storage locker ($7,500 value), an underground parking space ($50,000 value), and full TARION Warranty. For relaxation and entertainment, there's a stylish party room complete with a fireplace, a large-screen TV, a kitchen and outdoor patio. Fitness enthusiasts will love the gym/yoga room while bike storage, parcel delivery boxes, Electric vehicle chargers, car wash bay and pet wash station add extra convenience. Located near the new hospital, Costco, shopping and food options and quick highway access making it the perfect place to live, work, and play. Don’t be TOO LATE*! *REG TM. (id:47351)
7549a Kalar Road Unit# 412
Niagara Falls, Ontario
Introducing the one and only Marbella! This stunning two-bedroom two-bathroom condo offers 950 square feet of contemporary living space. Nestled in Niagara Falls, this unit offers a uniquely alluring quality of life. Surrounded by renowned vineyards, theatres, and festivals as well as scenic trails along the Niagara Escarpment, the location is as beautiful as it is convenient. The condo is equipped with vinyl plank flooring, LED lighting, a luxurious Nobilia kitchen, boasting beautiful quartz counters, and high end Liebherr and AEG appliances ($20,000 value). The bathrooms have glass showers and quartz vanities. A bonus to this unit is that it features a same floor storage locker ($7,500 value), an underground parking space ($50,000 value), and full TARION Warranty. For relaxation and entertainment, there's a stylish party room complete with a fireplace, a large-screen TV, a kitchen and outdoor patio. Fitness enthusiasts will love the gym/yoga room while bike storage, parcel delivery boxes, Electric vehicle chargers, car wash bay and pet wash station add extra convenience. Located near the new hospital, Costco, shopping and food options and quick highway access making it the perfect place to live, work, and play. RSA. (id:47351)
16 - 125 Don Hillock Drive
Aurora, Ontario
Acquire the established assets of a successful home staging operation curated over 13 years by the current owner Lori Pedersen Home Staging, who has received annual RESA industry recognitions and awards. This is a turnkey investment for stagers looking to elevate their clients' experience with a fully equipped operation. Included are complete operational systems, tools, and over 4,500 curated staging décor items, each meticulously barcoded and managed through an inventory control system accessible via mobile app, allowing you to select items and manage projects from anywhere. Product rental income alone generates over $95,000 annually, in addition to staging revenues.A transit van with low kilometers and 6 feet standing clearance is included, capable of handling large 4 to 5 bedroom staging projects in a single trip. Also included is a CRM database of approximately 2,000 real estate professionals customers, homeowners and referrals, providing immediate access to a strong client network. Clients' average spend ranges from $7,000-$15,000+ per staging, creating substantial revenue potential.This is a rare turnkey asset acquisition for someone entering or expanding in the home staging industry. Building a staging operation from scratch could take 3 to 5 years or more, while purchasing these award-winning items and templates, fully equipped assets allows you to start operating immediately and scale revenue quickly. Perfect for investors or entrepreneurs looking to capitalize on high-demand complementary services for real estate agents with a ready-to-use inventory, systems, and tools. The property where the items are currently stored and used for business operation is available for purchase. (id:47351)
16 - 125 Don Hillock Drive
Aurora, Ontario
Prime Commercial Opportunity in Aurora's High-Demand Business Park!Versatile commercial condominium at 125 Don Hillock Drive, Unit 16, currently operated by a luxury staging company and offering an ideal blend of warehouse and office functionality. The unit is equipped with LED lighting throughout and is fully heated, providing comfort and efficiency for year-round operations. The main level includes a 2-piece washroom, spacious warehouse area, 12 Feet (wide) x near 12 Feet (height) shipping door, delivery entrance, and a modular mezzanine that can be expanded for additional workspace or removed to maximize open floor area. The bright and functional 2nd floor office space is well suited for a variety of professional uses and includes its own 2-piece washroom and kitchenette area. This property offers exceptional flexibility for owners and investors, including the rare option to lease the entire second floor or the ground level separately, depending on business requirements. Located just off Highway 404 and minutes from Wellington Street, the unit is positioned within Aurora's rapidly growing commercial district and provides ample parking for customers, visitors, and staff. The area is surrounded by key amenities such as the Holiday Inn Hotel, numerous restaurants, community centre and major national retailers including Walmart, Homesense, Farm Boy, Golf Town, and Shoppers Drug Mart. The newly opened BMW Aurora dealership, Magna International Inc., the prestigious Magna Golf Club, and the luxury Adena Meadows community further elevate the area's commercial and residential profile. Zoning supports a wide range of uses, including daycare, fitness facilities, food processing, office operations, printing/media/communications businesses, research and training centres, warehouses, and more. An outstanding opportunity in a thriving, high-growth location. Option available to purchase existing staging business assets and CRM database of 2,000+ real estate agents and customers (id:47351)
306 - 497 Birmingham St West Street W
Wellington North, Ontario
This 3rd floor condo has open concept kitchen and living rooms with door to balcony overlooking well kept lots, lots of cabinets, 2 bedrooms, master has walk-in closet with access to 4 pc bath, utility room , all appliances included, controlled entry, elevator, parking , great location to parks and community center , well kept building , just move in, all ready for you. Condo Fees $393 per month. (id:47351)
304 - 19 A West Street N
Kawartha Lakes, Ontario
Explore Living in An Upscale Retreat!Brand New FULLY FURNISHED or Unfurnished 2 Bedroom + 2 Full Bathroom Unit Boasts Serene Views of Cameron Lake, Open Concept Layout Flooded w/ Natural Light & Adorned w/ Contemporary Finishes, 9 Feet Ceilings Throughout, S/S Appliances, Quartz Countertops, 2 Walkouts to Terrace w/ Spectacular Views of Cameron Lake. Primary Bedroom w/ 4 Piece Ensuite + His/Her Closets w/Automated Lighting. Future Amenities Include Outdoor Swimming Pool, Game Room, Party Room, Tennis Court, Private Beach, 100 feet boat dock. Situated In the Heart of Fenelon Falls w/ a 5 Min Drive to Golf Courses, Spa, Restaurants & Amenities. Private Laundry Room + Underground Parking Spot includes the EV charging station. FULLY FURNISHED BRAND NEW FURNITURE or AVAILABLE UNFURNISHED ** (id:47351)
8 Benhurst Crescent
Brampton, Ontario
ALL INCLUSIVE - Beautifully finished legal 2-bedroom basement apartment with its own private separate entrance in a spacious detached home. This unit offers bright, comfortable living with large windows, porcelain flooring, and vinyl floors in both bedrooms. The kitchen is equipped with a new stainless steel fridge and stove, plus a stylish backsplash. Enjoy a generous living area that's perfect for relaxing after a long day. You'll also appreciate the convenience of your own separate laundry and 1 dedicated parking spot. Ideal for working professionals or a small family seeking a clean, comfortable, and well-designed living space. Located in a quiet, family-friendly neighbourhood surrounded by great schools, parks, trails, and steps from public transit, grocery stores, and local plazas. Minutes to the GO Station and all major amenities. Landlord will not refuse candidate because of Credit, all applicants will be considered. (id:47351)
Lot 1 Mattagami Hill
Sudbury Remote Area, Ontario
Cozy Lakeside Getaway on Mattagami Lake, A Peaceful Northern Escape - Welcome to this charming 2-bedroom, 1-bathroom cottage tucked away on the quiet shores of Mattagami Lake near Gogama. This single-level retreat offers a warm, welcoming atmosphere, perfect for those looking to unwind and enjoy nature. The layout features an open-concept second bedroom, ideal for extra sleeping space, a home office, or a cozy reading nook. Large windows bring in natural light and offer lovely views of the surrounding trees and water. Step outside to a spacious lot with direct lake access, perfect for swimming, paddling, or relaxing by the waters edge. Whether you're looking for a weekend getaway, a summer home, or a peaceful place to build memories, this property delivers that classic cottage feel. With tons of potential to update or personalize, this is your chance to own an affordable waterfront property in a highly desirable, low-traffic area. (id:47351)
Lot 2 Mattagami Hill
Sudbury Remote Area, Ontario
Rustic Waterfront Retreat on Mattagami Lake, A Hidden Gem near Gogama! Escape to tranquility with this charming as is 3-bedroom, 2-bathroom, 2-storey cottage nestled along the serene shores of Mattagami Lake. Set on a quiet, traffic-free stretch of waterfront, this rustic retreat offers the perfect blend of natural beauty, privacy, and off-grid living. Enjoy stunning lake views from your doorstep and the unique character of a cottage that embraces a simpler lifestyle. The property features a tracking solar panel, diesel generator, and gravity-fed water system making it ideal for those seeking a more sustainable, self-sufficient way of life. In addition to the main cottage, there are three outbuildings, including two sheds with potential to be transformed into guest cottages. A fantastic opportunity for growth and added value. There's room to expand or renovate to suit your vision, whether you're dreaming of a family compound, rental income, or a year-round escape. Don't miss this opportunity to own a slice of northern paradise with untapped potential and unbeatable peace and quiet! (id:47351)
47 Upper Highlands Drive
Brampton, Ontario
Gorgeous 4 bedroom family home located in great Fletcher's floor throughout, large kitchen with backsplash and stainless steel steel appliances, separate hardwood floor throughout, large kitchen with backslash and stainless steel appliances, separate dining and living room, family w/fireplace, upper level offer beautiful layout with computer loft which can be used as a office, large master w/5 pc En-suite & large walk-in closet, spacious 3bedrooms w/closet, close to all amenities. A must-see home in the area!! (id:47351)
1578 County 8 Road
Kawartha Lakes, Ontario
A rare and attractive opportunity for investors! This well-maintained multi-unit complex is tailored for 55+ living and boasts a strong 10.7 % cap rate with AAA tenants already in place. Located just steps from Eganridge Resort, this property offers the perfect blend of tranquility and convenience - only 1.5 hours from the GTA.The building features, 8 private single units, 1 two-bedroom apartment, 1 commercial unit currently used as a residential suite. Shared amenities including a spacious dining area with a cozy fireplace, a bright and welcoming lounge with a second fireplace, a fully-equipped kitchen, and a common laundry room. Sitting on a 1.3-acre lot, the property offers generous green space and ample parking. Each unit includes a private walk-out patio, adding to the comfort and independence of its residents. Tenants have two meals provided in their rent. Making this a turnkey opportunity for those looking to semi-retire in the Kawarthas. Alternatively, investors can add kitchenettes to each unit already rough in and the tenants can share the common kitchen. Endless options to expand by adding a second floor or addition to the building to increase cash flow. Whether you're looking to expand your real estate portfolio or embrace a lifestyle investment, this unique property delivers. Add this gem to your investment portfolio today! (id:47351)
1 - 145 Kingston Road E
Ajax, Ontario
Prime Retail Location On Kingston Road Across From Riocan Durham Centre - High Traffic Area - Good Signage - Easy Access To Hwy 401 Via Salem Road - Many Amenities On-Site - Existing Tenants Include: Il Fornello's, Applebee's, Boston Pizza, Petro Canada, Beer Store, Mcdonald's, Applebee's, Chicken Joy, Benjamin Moore, Kumon, Hair Salon, Optical, Dry Cleaners, Dentist & Chiropractor. (id:47351)
31 Morrison Street
Kawartha Lakes, Ontario
Welcome to this charming 4 bedroom bungalow set on a beautiful, well-treed 3/4 acre lot. Offering the perfect blend of privacy and convenience, this home is tucked away in a peaceful setting while still being just minutes from the amenities of Norland, Coboconk, and Minden. The main floor features a functional layout with four bedrooms and a full bath, while the unfinished walk-up basement provides endless potential-create the space you've always envisioned, whether it's a family room, workout space, or office. Surrounded by mature trees, the property offers plenty of space to enjoy the outdoors, with Balsam Lake just a short drive away for boating, swimming, and summer fun. This is a wonderful opportunity to create your family home or year round retreat in the Kawarthas. (id:47351)
3 - 900 Mckay Road
Pickering, Ontario
Recently renovated 3,500 SF turnkey professional office with LVT flooring, fresh paint, and abundant natural light throughout. Ideal for a wide range of professional office uses. Budget-friendly at only $20.50 PSF gross, including utilities. Close proximity to Highway 401. (id:47351)
#1-4 - 209 Dundas Street E
Whitby, Ontario
Located In The Vibrant Core Of Downtown Whitby, This Ground Floor Unit Offers Excellent Visibility And Abundant Natural Light. The Building Features Recently Renovated Common Areas And Is Ideally Situated Along A Major Transit Route With Direct Connections To The Whitby GO Station. Enjoy Easy Access To Highway 401 And Proximity To A Wide Range Of Local Amenities. The Area Boasts A Strong Labour Pool And Convenient Parking Options, Including On-Site Surface Parking, Nearby Street Parking, And Municipal Lots. (id:47351)
310 - 1550 Kingston Road
Pickering, Ontario
Attractive, Very Well Kept Building In The Heart Of Pickering. Located On Kingston Road And Close To Go Transit, Pickering Transit And Highway 401 Via Brock Road Interchange. Full Amenities Are Available Both On-Site And Within Easy Walking Distance, Including The Pickering Town Centre. The Space Is Nicely Finished With A Good Combination Of Private Offices And Open Area. Building Signage Is Available With Over 30,000 Vehicles Passing Daily. (id:47351)
52 - 1550 Kingston Road
Pickering, Ontario
Prime Retail Location at Kingston Road and Valley Farm Road - High Traffic Area - Great Signage - Easy Access To Hwy 401 Via Liverpool Road or Brock Road - Many Amenities On Site - Existing Tenants Include: Meridan, Freedom Mobile, The Roti Spot, Sunrise Grill, Tan It Tone It, YMCA Employment, Sylvan Learning, Sheridan Dental, TD, Medical/Pharmacy, BN Natural Food, LVY Spa & Nails, Liberty Tax, Dialysis Management Clinic, Kingston Road Cleaners, UPS Store, Sakura Japanese Restaurant, Convinence+, Kingsmen Pub & Grill, Heaffles, Lash Loung, Arteze, Shear Brilliance Barber Shop, Cash 4 You, Mucho Burrito, Life Care Centres, LifeMark Physiotherapy (id:47351)
1119 Sajnovic Place
Ramara, Ontario
Experience ranch-style or resort-style living on this remarkable 100-acre property, offering exceptional privacy, abundant space, and endless possibilities for recreation or hobby farming. At the centre of the property sits a beautifully crafted custom bungalow designed to accommodate large or multi-generational families, complete with a separate basement apartment with its own kitchen. The land is an outdoor enthusiast's dream, featuring extensive year-round hiking trails, large cleared areas ideal for camping, ATV-ing, snowmobiling, and a variety of other activities, plus a separate guest cabin that enhances the retreat-like atmosphere. Whether you envision exploring your private forest, gardening, stargazing, or simply enjoying peaceful country living, the setting offers it all. Move-in ready and available fully furnished, the home provides a seamless transition into your new lifestyle. A long private driveway ensures tranquility while keeping you just minutes from local conveniences-only 5 minutes to Dalrymple Lake, 20 minutes to Casino Rama, and 30 minutes to Orillia. (id:47351)
249 Wallace Avenue S
Welland, Ontario
Recently renovated and thoughtfully updated, this home blends modern finishes with practical, comfortable living. With 3 bedrooms, 3.5 bathrooms, and a finished basement, the layout offers plenty of space for everyday life and extra room when you need it. Major updates-including the roof, furnace, and A/C within the last five years-add peace of mind, while the full interior refresh gives the home a fresh, contemporary feel. The main floor is bright and open, featuring an eat-in kitchen and a versatile living area. Upstairs, you'll find three well-sized bedrooms and two modern full bathrooms, including a calm and inviting primary suite.The finished basement extends your living space with a recreation room and an additional full bathroom, making it ideal for guests or a second living zone.Outside, the home continues to impress. A welcoming front porch adds charm, and the backyard is designed for easy enjoyment with an 8x16 removable pool, covered seating area, and simple landscaping.Located close to parks, schools, and everyday amenities, this home offers move-in-ready comfort paired with thoughtful upgrades throughout. (id:47351)
341 Holden Street
Collingwood, Ontario
Nestled on a picturesque street in the sought-after Creekside community, this exceptional bungalow offers effortless, turn-key living. Thoughtfully designed and meticulously maintained, this home combines elegant style, comfort, and practicality, perfect for both everyday living and entertaining. From the moment you arrive, you'll be charmed by beautifully landscaped gardens and a welcoming west-facing front porch. Inside, the bright and spacious foyer with vaulted ceiling leads to an open-concept living area filled with natural light. A stunning picture window and cozy gas fireplace create an inviting atmosphere. The new kitchen is a dream showcasing timeless cabinetry, a sit-up breakfast bar, and newer stainless steel appliances. Step from the dining area to the private backyard, featuring a large deck with hot tub surrounded by lush cedar hedging for exceptional privacy. The main floor features two generous bedrooms and two full bathrooms, including a peaceful primary suite with walk-in closet, ensuite, and direct access to the deck, the perfect spot for morning coffee. The guest bedroom enjoys its own access to a thoughtfully designed 3-piece bath with a curb-free, walk-in shower using the premium Schluter waterproofing system, ideal for accessibility and ease of use. Main floor laundry adds everyday convenience. The finished lower level offers bright, versatile living space with recessed lighting, a gas fireplace, a third bedroom, stunning full bathroom (also with curb-less shower), and an expansive flex room. A double garage with inside entry completes this exceptional home. Designed with accessibility in mind from wider doorways to barrier-free bathrooms and ideally located across from a park and steps to the Collingwood Trail system, this home offers the perfect blend of lifestyle, comfort, and community - a place where every detail has been carefully considered for years of enjoyment. (id:47351)
3527 Riva Avenue
Innisfil, Ontario
Rare 4-Bedroom Waterfront Retreat in Friday Harbour Resort! Welcome to this customized and uniquely designed marina townhome located in the prestigious Friday Harbour Resort. This exceptional property features a rare 4-bedroom layout on the second floor, thoughtfully divided into two private wings- each with 2 bedrooms and a full bathroom, creating the perfect setup for two families or multi-generational living. Ideally situated directly across from the Beach Club and just steps from the lake, this home offers the ultimate in convenience and lifestyle. The main floor boasts soaring 10-ft ceilings, elegant black cabinetry, stainless steel appliances, and a massive centre island-ideal for gathering and entertaining. The open-concept living and dining areas offer breathtaking lake views and flow seamlessly onto a private, spacious deck-just steps from your own exclusive boat slip. Upstairs, the primary bedroom features a walk-out to a wide balcony, the perfect spot to enjoy a peaceful morning coffee with panoramic water views. The 2-car garage is equipped with epoxy floors, slat walls for added organization, and even includes a second fridge. Recently operated as a successful Airbnb rental, this turn-key opportunity can continue seamlessly, as the property is available fully furnished. Whether you're seeking an income-generating investment or a personal waterfront retreat, this home offers the best of both worlds-generate revenue while keeping it available for your own enjoyment whenever desired. Enjoy all the world-class amenities Friday Harbour has to offer: a championship golf course, private beach, marina, nature trails, shops, restaurants, a grocery store, and year-round entertainment. This is more than just a home-it's a lifestyle. (id:47351)
4 Wolf Lake Road
Madoc, Ontario
Imagine owning a sprawling 9.40-acre slice of tranquility at 4 Wolf Lake Rd, Madoc Township, Ontario, just 20 minutes north of Madoc off Highway 62. This private and removed escape, though close to everything you might need, offers a pre-cleared driveway on this generous, irregular, treed lot. There are ample possibilities for a serene retreat, a rustic camp, or your future home in the country. For the water enthusiast, the Moira River runs through the back end of the property , and you'll find a private dock down at the river for immediate access. This prime river frontage opens up a world of kayaking, canoeing, and fishing adventures, allowing you to explore the scenic waterways right from your backyard. The current owner began crafting a wellness retreat here, and four charming trailers are included -three boasting rustic wood finishes, inviting decks, and enchanting string lights for magical evenings around a pre-made fire pit space, all set up for immediate enjoyment. Each trailer comes with its own solar panel and AGM batteries in attached sheds, and there's a convenient carport on site. Hydro is available at the road, which is municipally maintained, ensuring easy access. For families, Madoc Township Public School is just 10 minutes away along a bus route. Outdoor enthusiasts will revel in direct access to the Ontario Snowmobile trails, while the vibrant town of Bancroft is only 35 minutes away. This is more than a property; it's an invitation to embrace a lifestyle of peace, nature, and adventure. Don't miss this rare opportunity! (id:47351)
