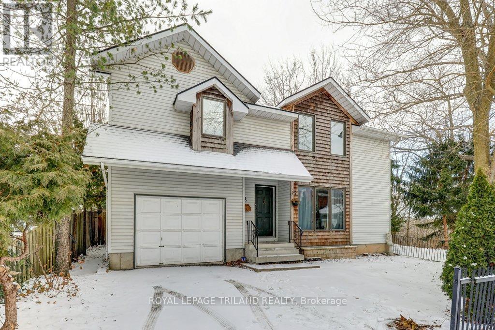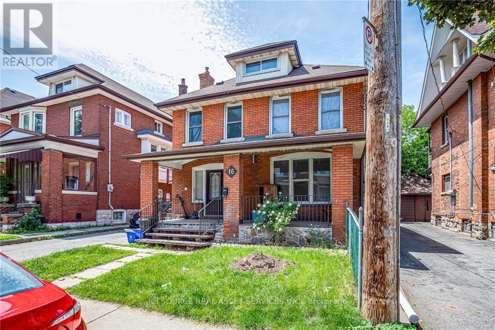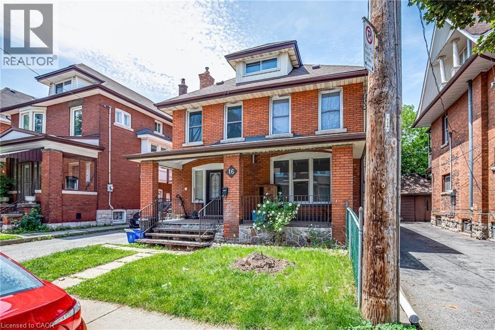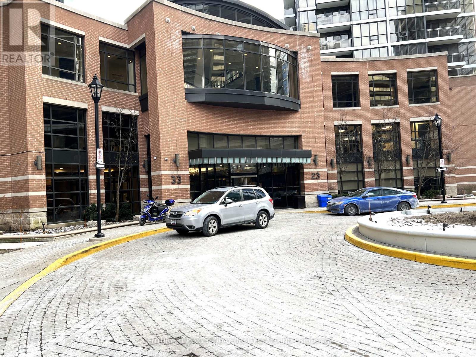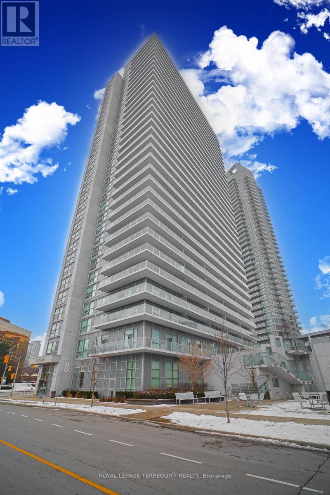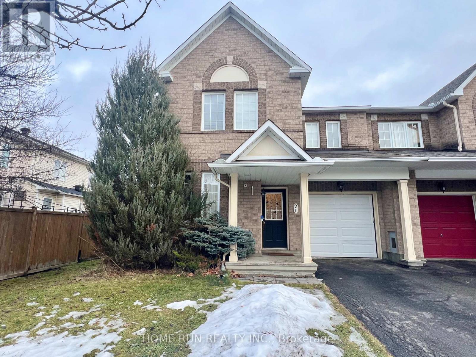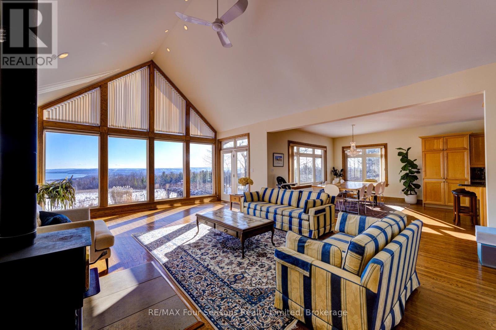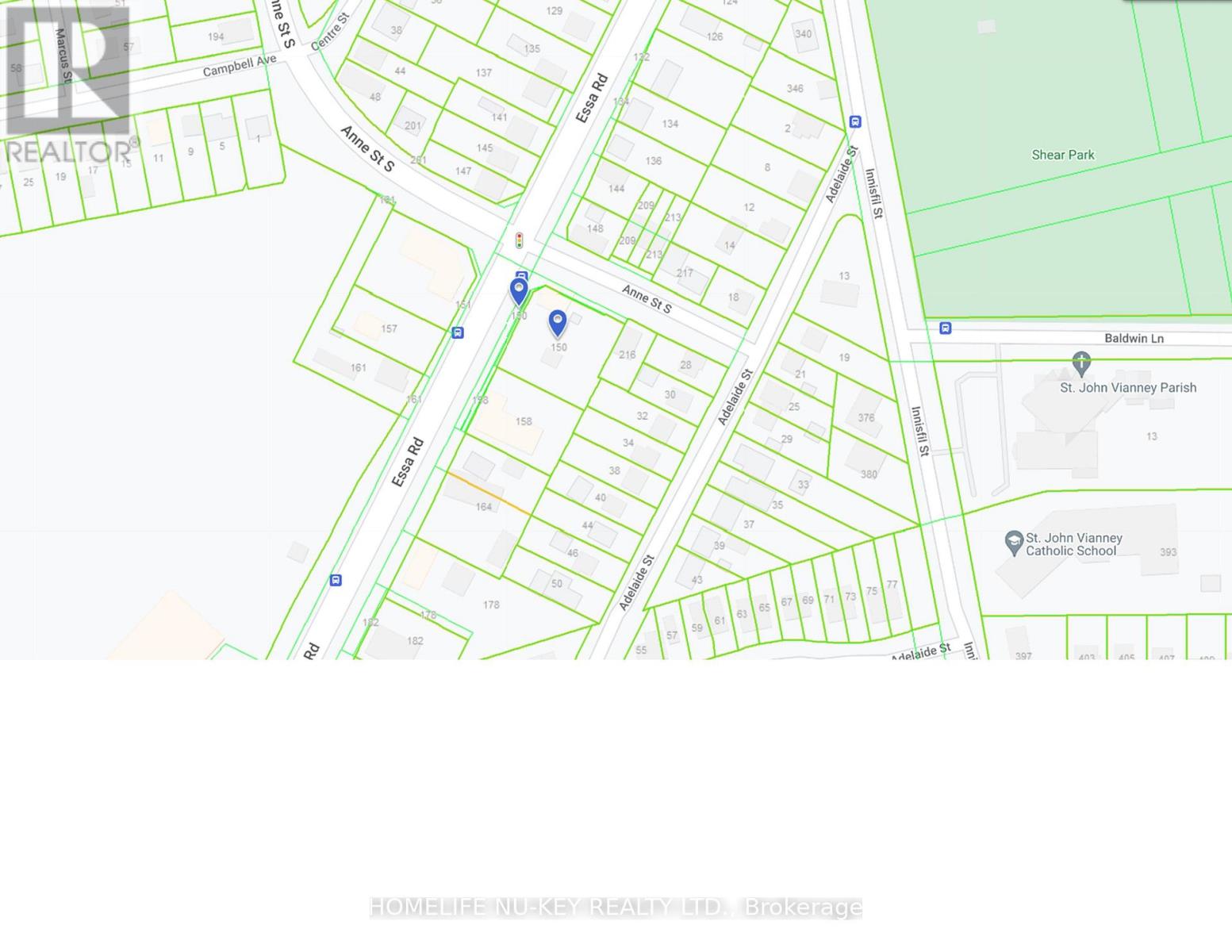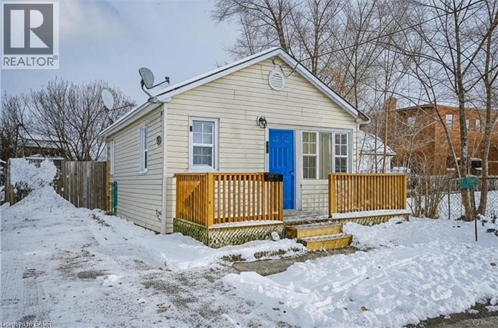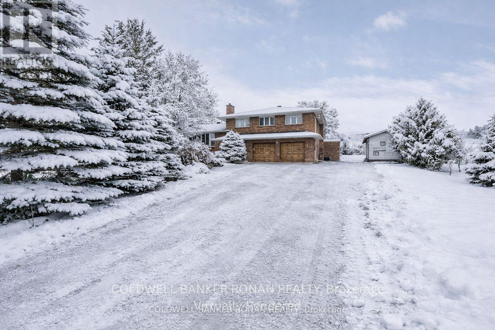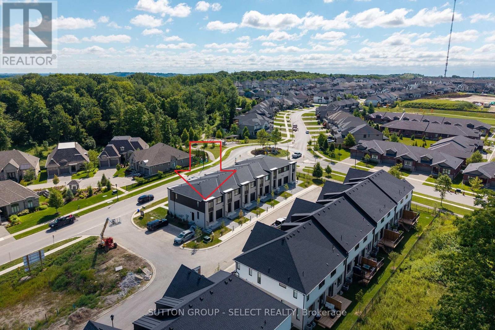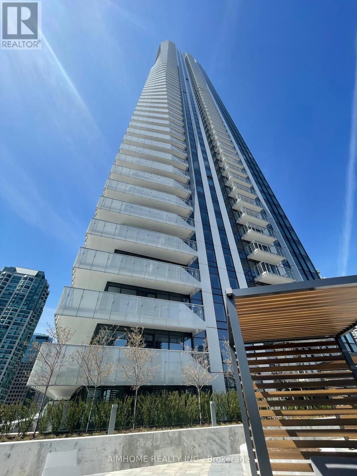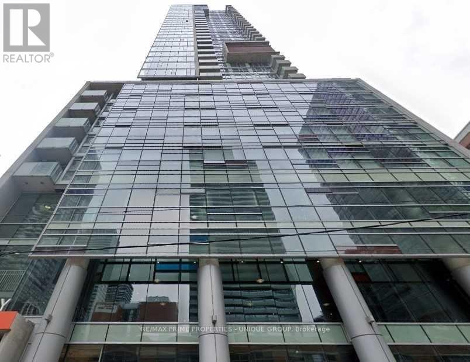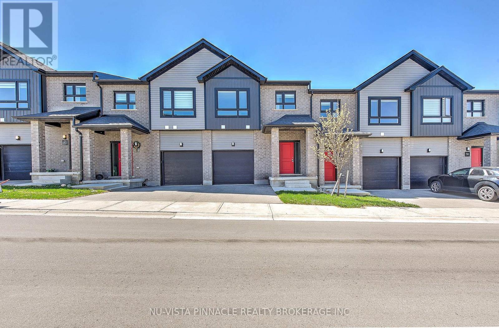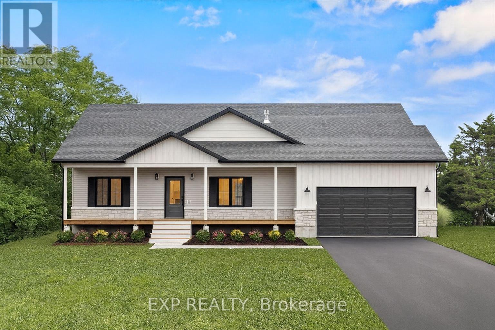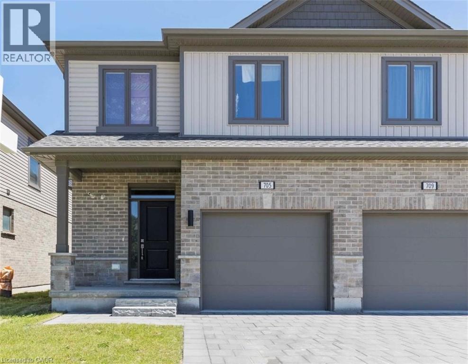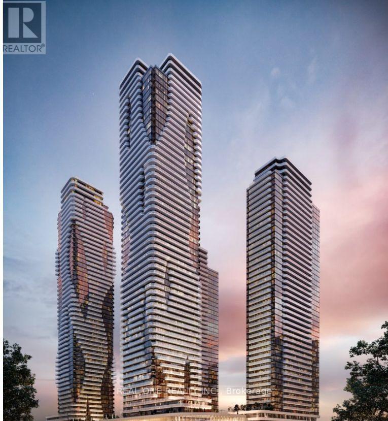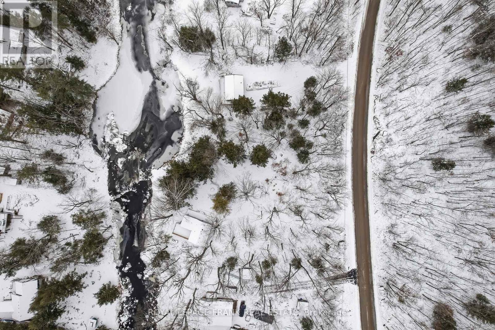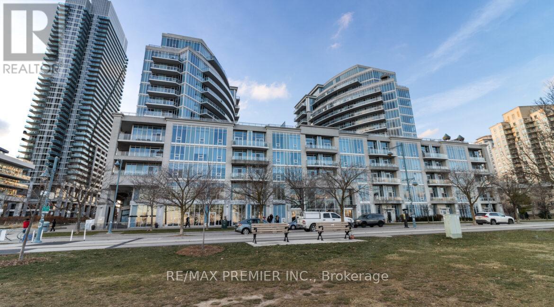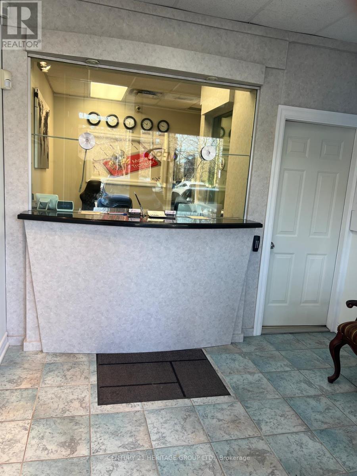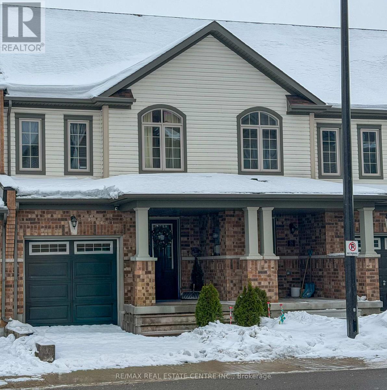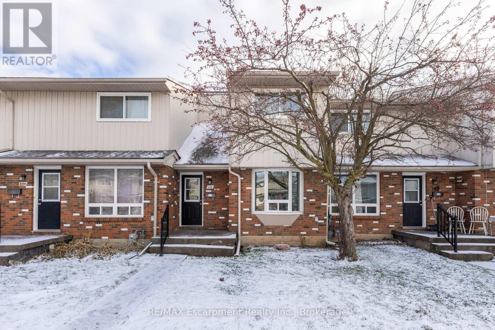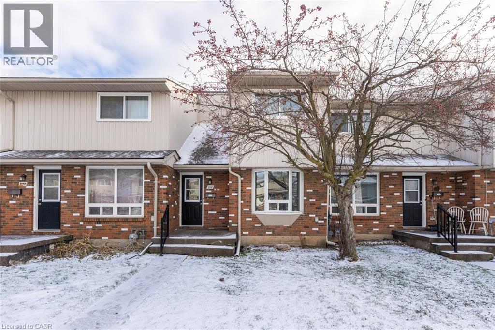2 Elysian Street
St. Thomas, Ontario
Discover this spacious two-storey home set on a stunning ravine lot with views of towering trees and nature at your step. Tucked away on a quiet dead-end street, this property offers 4 bedrooms, 3 bathrooms, and an attached garage, providing ample room for family and guests alike. Freshly painted throughout, the home is filled with natural light, showcasing the serene wooded backdrop through large picture windows that frame every season beautifully. Ideally located close to parks, downtown amenities, and offering an easy commute to London, this unique property blends tranquility with convenience. Come and call 2 Elysian your own in beautiful St. Thomas! (id:47351)
Upper - 16 Eastbourne Avenue
Hamilton, Ontario
- 2 Bedrooms, 1 bathroom, upper floor unit in a Victorian style duplex, in St. Claire neighborhood - Central Hamilton.- Attic space that can be used as a 3rd bedroom / guest room / home office / living room etc.- Lots of windows & natural light- Large private Deck- In suite Private laundry- 1 parking spot on a shared driveway- Separate private entrance- Close to bus stop and all amenities- Only serious, mature, responsible, clean and non-smoking tenants.- Rent plus utilities (50% Gas and water). Hydro separately metered.- First and Last month certified draft and post dated cheques preferred.- Minimum 1 year Lease.- Requirements: Rental Application, Photo ID, Income/employment proof, Credit report & Tenant Insurance. *For Additional Property Details Click The Brochure Icon Below* Some images include virtual staging. (id:47351)
16 Eastbourne Avenue Unit# Upper
Hamilton, Ontario
2 Bedrooms, 1 bathroom, upper floor unit in a Victorian style duplex, in St. Claire neighborhood - Central Hamilton.- Attic space that can be used as a 3rd bedroom / guest room / home office / living room etc.- Lots of windows & natural light- Large private Deck- In suite Private laundry- 1 parking spot on a shared driveway- Separate private entrance- Close to bus stop and all amenities- Only serious, mature, responsible, clean and non-smoking tenants.- Rent plus utilities (50% Gas and water). Hydro separately metered.- First and Last month certified draft and post dated cheques preferred.- Minimum 1 year Lease.- Requirements: Rental Application, Photo ID, Income/employment proof, Credit report & Tenant Insurance. Some images include virtual staging. *For Additional Property Details Click The Brochure Icon Below* (id:47351)
2411 - 33 Sheppard Avenue E
Toronto, Ontario
Experience urban living at its finest in this luxury condo located at the bustling intersection of Yonge and Sheppard. This 1-bedroom gem features a modern kitchen equipped with all the essentials, a sleek bathroom, and spacious living areas designed for comfort. Wood floor, Floor to ceiling windows. Enjoy breathtaking panoramic east views that stretch across the city skyline, offering a perfect backdrop for your daily life. Benefit from an array of amenities including in-door pool, gym, party room, billiards, business centre, outdoor space with small lake like water feature and private cabana's with BBQ. ensuring convenience and luxury at every turn. 24 Hours Concierge. Close To Sheppard Centre Mall, Whole Foods. Theatres And Restaurants. Public transit is just steps away, making your daily commute or weekend adventures effortless and eco-friendly. Whether you're a busy professional or a city enthusiast, this condo provides the perfect blend of style, location, and functionality. One underground parking for tenant use. No Pet And No Smoking. (id:47351)
411 - 275 Yorkland Road
Toronto, Ontario
This bright and modern 743 sq. ft. condo offers effortless urban living with stunning views of downtown Toronto and the iconic CN Tower, complemented by a rare 225 sq. ft. terrace perfect for entertaining or relaxing outdoors. Featuring two well-designed bedrooms and stylish finishes with no carpet throughout, this suite is steps from the subway, Fairview Mall, and every amenity you could need. Enjoy exceptional building perks including a pool, concierge, an impressive party room, gym, theatre room, and a common BBQ area. The unit also comes with a prime parking spot located close to the entry and a large locker, making this the perfect blend of comfort, convenience, and lifestyle. (id:47351)
21 Karendale Street
Ottawa, Ontario
This stunning Minto Helmsley end-unit townhome boasts over 2,000 sq. ft. of beautifully designed living space, tucked away on a quiet street in a family-friendly Barrhaven community. The bright and welcoming main floor features an open-concept layout with a spacious great room and cozy fireplace, a dining area, and a sun-filled kitchen with an eat-in nook. A convenient home office/den is thoughtfully positioned near the front entrance. Upstairs, a gorgeous staircase leads to three generously sized bedrooms, including a primary suite with a walk-in closet and a luxurious ensuite complete with a relaxing soaker tub. A full main bathroom completes the second level. The finished basement offers additional living space, perfect for a media room, playroom, or recreation area. As an end-unit, the home enjoys extra windows that bathe the interior in natural light. Just steps from a lovely neighbourhood park, this refined and well-maintained townhome is truly a place you'll love to call home. (id:47351)
265617 25 Side Road
Meaford, Ontario
A must-see 4-bedroom retreat with sweeping Georgian Bay and Escarpment views on 18 acres of private forest, vineyard and rolling landscape. ****Available for annual or short-term lease****. Fully furnished and crafted for relaxation, this home offers a spa-like escape with a sauna, cold plunge and dedicated training room. Spend winter days exploring the property's peaceful open spaces, snowshoeing through the forest, or strolling the quiet grounds - then return to cozy up by the fire, unwind with family, or entertain friends while taking in the expansive views. Panoramic windows and vaulted ceilings frame the scenery from the living room, while the bright walkout level opens to outdoor areas perfect for gathering. Enjoy nearby quiet beaches, scenic cycling roads, and quick access to top ski hills-all while living in complete privacy. A rare offering for tenants seeking serenity, space and an elevated four-season lifestyle. (id:47351)
150 Essa Road
Barrie, Ontario
Development Opportunity for up to 12 story -120 unit residential building or possible commercial building. Prime corner location. Re-zoned urban transition as per City of Barrie's new OP and zoning bylaw. Across from mega-use development. Positive pre-consultation completed with City. Possibility to go taller for purpose rental building. Walking distance to GO train, waterfront, parks, church, schools, shopping & HWY 400, public transportation at door front. VTB considered. (id:47351)
150 Essa Road
Barrie, Ontario
Development Opportunity for up to 12 story -120 unit residential building or possible commercial building. Prime corner location. Re-zoned urban transition as per City of Barrie's new OP and zoning bylaw. Across from mega-use development. Positive pre-consultation completed with City. Possibility to go taller for purpose rental building. Walking distance to GO train, waterfront, parks, church, schools, shopping & HWY 400, public transportation at door front. VTB considered. (id:47351)
40 Concord Avenue
St. Catharines, Ontario
CHARMING 1 BDRM UPDATED HOME IS MOVE IN READY W/ UPDATES THROUGHOUT. WASHER & DRYER IN SUITE, FENCED IN BACKYARD, CLOSE TO ALL AMENITIES & HWY. 2 CAR DRIVEWAY. DON'T MISS OUT (id:47351)
6145 3rd Line
New Tecumseth, Ontario
Country Charm Meets City Convenience - Heated Indoor Pool! Step into this stunning all-brick home with 5 bedrooms, 3 bathrooms, private office and a private indoor heated pool-perfect for year-round fun, no matter the weather! Watch the kids splash in the pool from the cozy glassed-in den while keeping warm by the gas stone fireplace, or entertain in the formal dining room with French doors, family room with natural exposed brick, and bright kitchen with stainless steel appliances, butcherblock counters, and walkout access to a spacious deck. The pool area also offers flexible spaces for changing rooms or an extra bath. The primary suite features a walk-in closet and 3-piece ensuite. Additional highlights include a double garage, outdoor workshop/storage, and a finished lower level with extra storage and workshop space. Just minutes from Hwy 9, Hwy 400, and shopping. Rare, private, and ready for you-act fast, this one won't last! (id:47351)
28 - 1175 Riverbend Road
London South, Ontario
This listing showcases a premium end unit featuring three additional windows for enhanced natural light and a convenient side access door, providing easy entry to the basement. Please note that the photos used in this listing are from the builder's model home within the development and include some upgraded finishes. For clarification on included features and available upgrades specific to this unit, please contact the sales team.Legacy Homes, a 2024 award-winning builder with the London Home Builders Association, proudly introduces Riverbend Towns, a boutique collection of modern two-storey townhomes in the highly sought-after Riverbend community in West London. The project offers both interior and end-unit layouts, each with a single-car garage and an open-concept main floor designed for today's lifestyle.This premium end unit showcases a spacious main level with a high-end kitchen featuring a large quartz island, custom cabinetry, and generous living and dining areas, along with a conveniently located powder room. The second floor includes three bedrooms, highlighted by a primary suite with a large walk-in closet and a luxurious ensuite with a walk-in shower and dual sinks. A full four-piece main bathroom and a dedicated laundry room complete the upper level.Standard features throughout the development include engineered hardwood on the main floor, tile flooring in all bathrooms and the laundry room, 9-foot ceilings with 8-foot interior doors on the main level, covered front and rear porches, and a modern exterior finished in brick and James Hardie siding. The insulated garage door adds year-round comfort.The basement is ready for finishing and includes a rough-in for a future three-piece bathroom, with optional builder-finished basement packages available.Riverbend Towns is an exclusive collection of 19 homes. A monthly common-element fee of $115 covers shared-area maintenance, including green-space upkeep and snow removal on private roads. (id:47351)
1701 - 28 Freeland Street
Toronto, Ontario
Shared Accommodation (Roommate is a female). One closed (DEN) for Lease.. Residents Enjoy Access To Top-Tier Building Amenities, Including A Fitness Center, Rooftop Terrace, Party Room, Co-Working Spaces, And 24-Hour Concierge, Ensuring Convenience And Luxury. Nestled In The Bustling Waterfront Communities Neighborhood, This Prime Location Provides Proximity To Harbourfront Centre, Sugar Beach, And The Scenic Trails Along The Toronto Waterfront. Take A Leisurely Walk To The Iconic St. Lawrence Market For Fresh Produce And Gourmet Finds Or Explore The Vibrant Distillery District For Unique Shops And Dining. With Easy Access To Union Station, The Financial District, And Major Highways, Urban Living Has Never Been More Accessible. (id:47351)
2803 - 375 King Street W
Toronto, Ontario
Luxury Downtown Condo, Panoramic Cn Tower, City & Lake Views, Unfurnished, Very Large Unit Approx. 1358 Sq. Ft. + 2 Balconies, Se Corner Unit, Large 2 Split Bedroom + Den , Hardwood Floors Throughout, Floor To 9 Ft. Ceiling Windows, Luxury Kitchen Finishes Incl. Granite Counter Tops & Breakfast Bar. Master Walk-In Closet & Lrg Ensuite. In The Heart Of Trendy King West, Blue Jays Way, Entertainment, Fashion & Financial Districts, Theatres, Dining And Shopping. (id:47351)
92 - 1820 Canvas Way
London North, Ontario
Welcome to this charming 3-bedroom, 2.5-bathroom Freehold vacant Land townhome, offering a perfect blend of modern living and convenience. The open-concept main floor features bright, airy living and dining spaces, ideal for both entertaining and daily life. The well-designed kitchen is equipped with sleek quartz countertops Stainless Appliances and ample cabinetry, creating a stylish and functional cooking space. Upstairs, the spacious primary bedroom is a true retreat, complete with a walk-in closet and a luxurious ensuite bathroom featuring a glass-tiled shower and double sinks. Two additional well-sized bedrooms share a full bathroom complete with elegant quartz countertops. The laundry room with Washer and Dryer adds an extra layer of convenience to your daily routine making chores a breeze. A main floor powder room is perfect for guests. The property also includes a spacious unfinished basement, offering incredible potential to create additional living space. This home offers added privacy and extra natural light. Ideally located in a desirable neighborhood, this townhome offers a great combination of modern features, potential for future expansion, and a comfortable living space with a stunning view of the storm water pond from your back yard. (id:47351)
1710 County Road 18 Road
North Grenville, Ontario
Immediate occupancy! FABULOUS WALKOUT LOWER LEVEL, BACKING ON KEMPTVILLE CREEK. This brand-new Archstone Homes masterpiece in the peaceful community of Oxford Mills-just minutes from Kemptville-offers a perfect blend of luxury, comfort, and natural beauty. This thoughtfully designed 3-bedroom, 2-bath home backs onto the serene Kemptville Creek and comes fully covered by a Tarion Warranty. Ideally located within walking distance to Oxford on Rideau Public School, Brigadoon Restaurant, and the picturesque Oxford Mills Dam, it provides both convenience and charm. Inside, premium upgrades include luxury vinyl tile throughout the main living areas, ceramic tile in wet spaces, and an upgraded kitchen featuring a large island, quartz countertops, range hood cover in kitchen and a spacious pantry, all flowing into an inviting living room with a cozy propane fireplace. The exterior offers a welcoming front porch and an expansive back deck with gorgeous, private creek views-perfect for relaxing or entertaining. Additional highlights include a two-car garage and a bright walkout lower level with a roughed-in bathroom, offering excellent potential for customized future living space. A portion of every sale also supports the Beth Donavan Hospice. (id:47351)
705 Chelton Road
London, Ontario
Stunning 3+1 bedroom, 3.5 bath end-unit townhouse located in the heart of London’s desirable Summerside community. The main floor offers an open-concept living and dining area, modern kitchen, and a cozy deck perfect for enjoying your morning coffee. Upstairs, spacious bedrooms include a primary suite with two walk-in closet and ensuite bath. The fully finished basement with a full bath provides an ideal space for entertainment, a home gym, or a recreation area. Conveniently located minutes from Highway 401, Victoria Hospital, parks, schools, Costco, and shopping centres. Move-in ready and designed for modern family living! (id:47351)
617 C Tower - 8 Interchange Way
Vaughan, Ontario
Tower C, Brand New, Never Lived In Menkes-Built Luxury Condo. Spacious 1 Bedroom + Den, 1 Bathroom unit, Featuring a bright and open-concept living area. The Open Kitchen Blends Sleek Finishes, Quartz Counters And Integrated Appliances, Flowing Into A Sun-filled Living Area Framed By Floor-to-ceiling Windows. The Bedroom Offers A Calm Retreat, While The Den Is Ideal For Work, Fitness Or Creative Space. Best value by a TTC Subway Station in Town! This suite boasts a modern kitchen with brand-new stainless steel appliances, elegant stone countertops, and wood flooring throughout. Highlights: *Prime location steps from the TTC subway station. *Easy access to Hwy 7, Hwy 400, and the GO Train. *Just 7 minutes to York University via subway. *Close to YMCA, KPMG, PWC, Vaughan Mills, IKEA, Walmart, Costco, banks, and library. *Surrounded by restaurants and everyday amenities. (id:47351)
337 Kennedy Drive
Trent Lakes, Ontario
Discover an exceptional opportunity to own a picturesque waterfront lot on the serene Miskwaa Ziibi River. Set on a generous 102.44 x 239.76 ft property, this property offers unmatched privacy, natural beauty, and direct access to the Trent-Severn Waterway. The riverfront setting provides effortless access to Pigeon Lake and beyond-perfect for those seeking a true escape with endless adventure at their doorstep. Beautifully treed and surrounded by nature, the property enjoys an unobstructed view of forested land across the street, ensuring a peaceful atmosphere year-round. Whether you're dreaming of a tranquil weekend retreat or a full-time waterfront residence, this lot provides the ideal canvas. An open building permit is already in place for the existing cabin structure, offering a head start for your plans. Complete the current cabin and bring your vision to life, or remove it and build your dream cottage from the ground up-the flexibility is yours. With its combination of natural beauty, waterfront access, and development potential, this is a rare chance to create something truly special on one of the region's most scenic waterways. Don't miss the opportunity to make this stunning property your own. Septic tank & water line have been purchased and are ready to be installed at the property. These and all other existing building materials on the property are included in the sale. (id:47351)
229 - 58 Marine Parade Drive
Toronto, Ontario
Rare opportunity to acquire a cute, affordable, renovated lakefront condo with parking and large same-floor locker. Discover one of the finest buildings in the highly sought-after Humber Bay Shores community. Nestled along the edge of the Etobicoke waterfront, this vibrant neighborhood is just steps away from everything you need. Enjoy dining and entertainment at local hot spot favorites like Eden Trattoria, Firkins, Scaddabush, La Vecchia, and others. Shopping and essentials are within minutes - boutiques, cafes, specialty shoppes, Metro, Sobeys, Rabbas, Shoppers Drug Mart, and LCBO. Recreation opportunities abound with farmer markets, beaches, parks, yacht clubs, and miles of scenic bike and walking trails. This quaint, renovated condo offers a large terrace overlooking the courtyard and is the perfect opportunity for first-time buyers, downsizers, or those seeking cozy, low-maintenance living. It's also an ideal pied-a-terre to enjoy the serene natural beauty and vibrant energy of this waterfront building (id:47351)
B23 - 7378 Yonge Street
Vaughan, Ontario
Custom-Built Design for a Currency Exchange, Fully renovated: new flooring, fresh paint, upgraded lighting, Protected Room with a separate secure door, Bullet-resistant glass, Professional anti-theft safe, Two window intercom speaker systems, New cabinetry with ample filing space, Sink with hot and cold water, Refrigerator and microwave, Two LCD TVs, Complete CCTV surveillance system, Secured back door with access to the office area, Two phone lines, Desk and chair set, Employee time-tracking device, Attractive lease rate with renewal option $2663.1 monthly (id:47351)
31 - 755 Linden Drive
Cambridge, Ontario
Welcome to 31-755 Linden Dr-a modern, two-storey freehold row townhouse crafted for comfort, lifestyle, and ease. Thoughtfully designed with 3 bright bedrooms, 2.5 baths, and a walkout basement, this home delivers the space you need and the style you want. Step inside to an inviting open-concept main floor, where living, dining, and cooking flow seamlessly-perfect for everyday living and effortless entertaining. The kitchen offers smart functionality, while large windows fill the space with natural light. Walk out to a deck - ideal for morning coffee, or simply breathing in the quiet. Downstairs, the walkout basement opens new possibilities: a cozy rec room, inspiring home office, or creative retreat. A single attached garage with additional driveway space adds convenience . Perfectly positioned just minutes from river access and scenic trails and moments from a vibrant sports complex, this location blends recreation with practicality. With quick connections to Highway 401, commuting is simple, and nearby shops, parks, and schools keep daily life within easy reach. A rare opportunity to enjoy comfort, connection, and convenience in one welcoming home. (id:47351)
288 - 100 Brownleigh Avenue
Welland, Ontario
Rarely offered, fully renovated and move-in ready 3-bedroom townhouse in Welland's sought-after Rose Village community! This home has been transformed from top to bottom, featuring modern finishes, new flooring, updated lighting, and beautifully selected designer details throughout. The main floor welcomes you with impressive ceiling heights, a bright dining area, and a spacious living room. The brand-new kitchen stands out with quartz countertops, sleek cabinetry, and contemporary fixtures. Upstairs you'll find three generous bedrooms along with a beautifully upgraded bathroom. The unfinished basement offers endless potential-add a bedroom, create a rec room, or customize it to your lifestyle. Perfect for first-time buyers seeking a stylish, turnkey home or investors looking for a high-quality addition to their portfolio. Located close to amenities, shopping centres, highway access, and within a 10-minute drive to Niagara College and Welland General Hospital. Condo fees of $446/month include snow removal, parking, lawn maintenance, and water (id:47351)
100 Brownleigh Avenue Unit# 288
Welland, Ontario
Rarely offered, fully renovated and move-in ready 3-bedroom townhouse in Welland's sought-after Rose Village community! This home has been transformed from top to bottom, featuring modern finishes, new flooring, updated lighting, and beautifully selected designer details throughout. The main floor welcomes you with impressive ceiling heights, a bright dining area, and a spacious living room. The brand-new kitchen stands out with quartz countertops, sleek cabinetry, and contemporary fixtures. Upstairs you'll find three generous bedrooms along with a beautifully upgraded bathroom. The unfinished basement offers endless potential-add a bedroom, create a rec room, or customize it to your lifestyle. Perfect for first-time buyers seeking a stylish, turnkey home or investors looking for a high-quality addition to their portfolio. Located close to amenities, shopping centres, highway access, and within a 10-minute drive to Niagara College and Welland General Hospital. Condo fees of $446/month include snow removal, parking, lawn maintenance, and water (id:47351)
