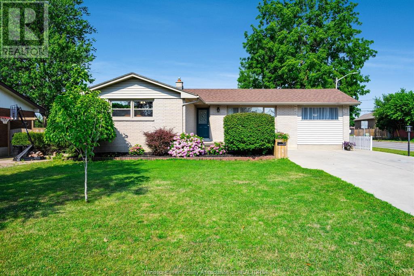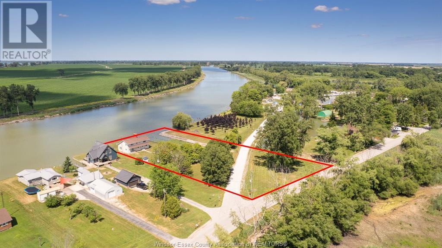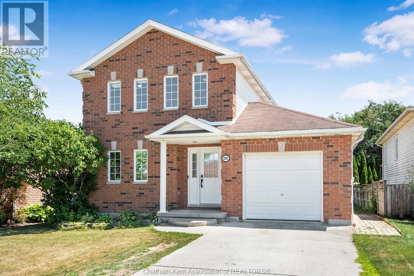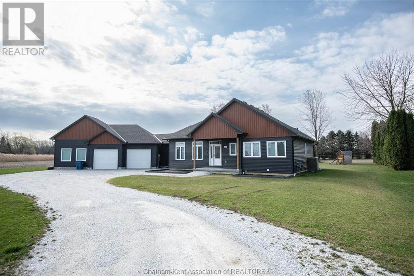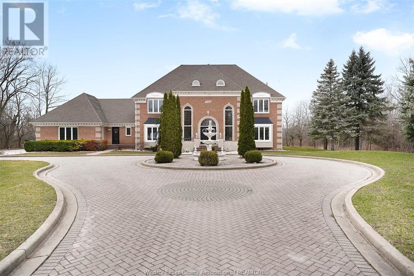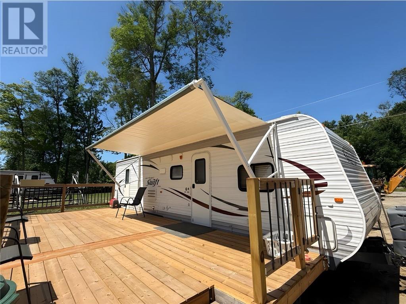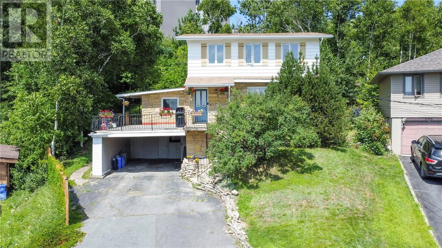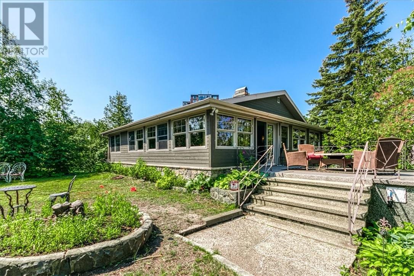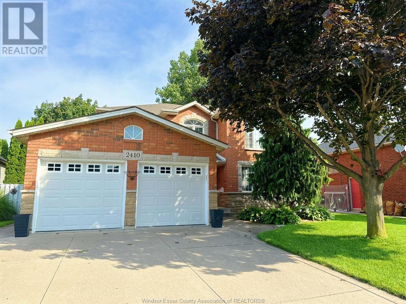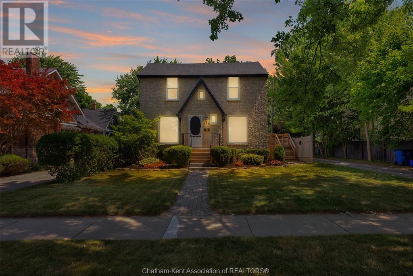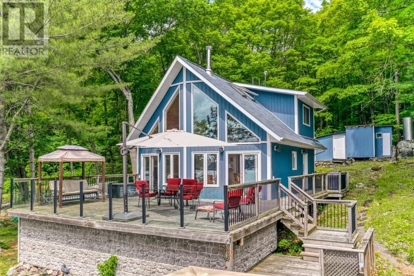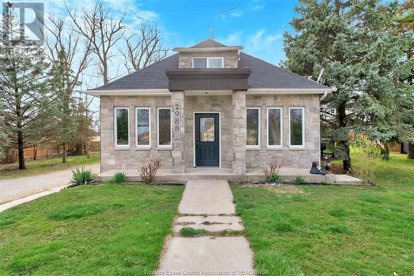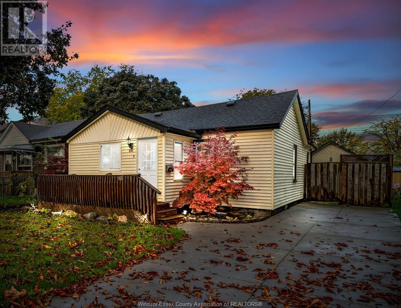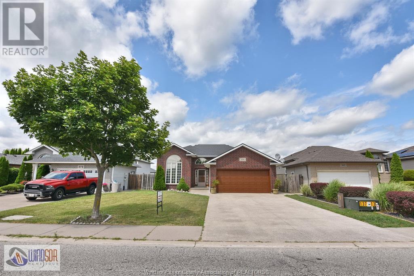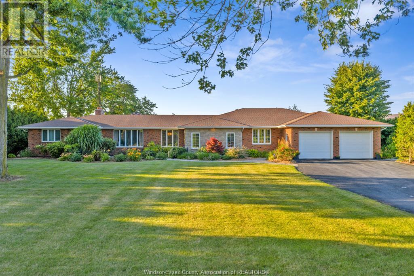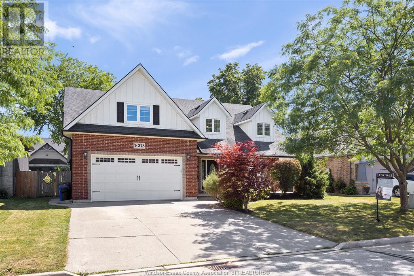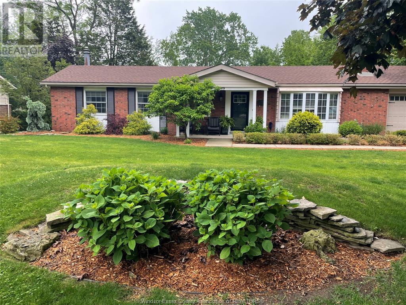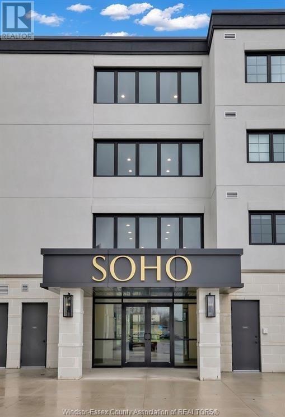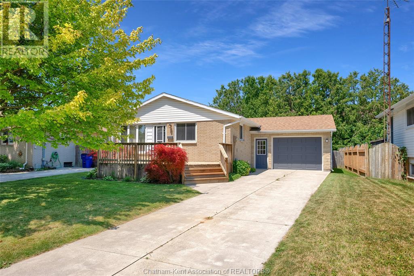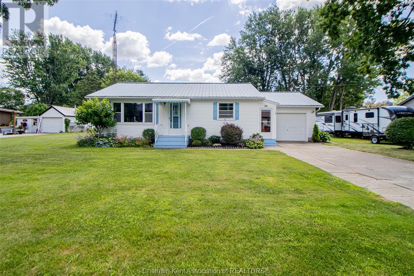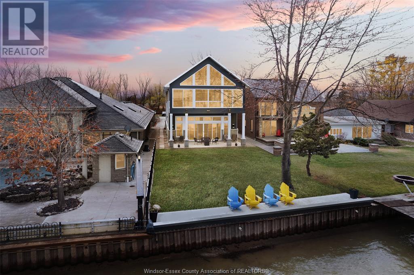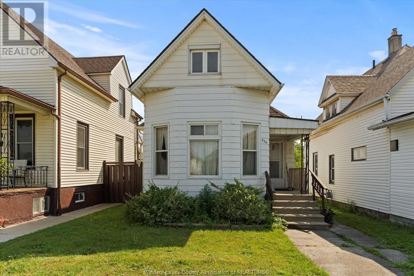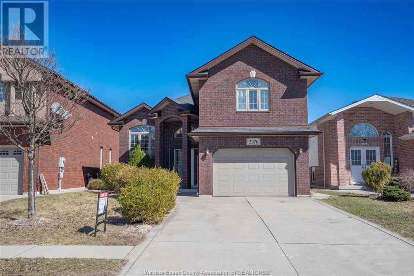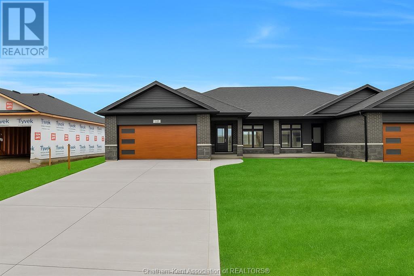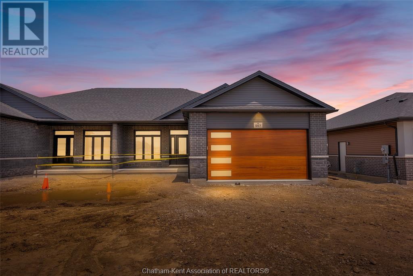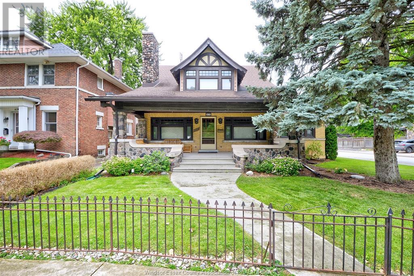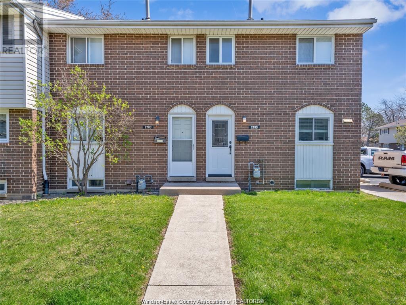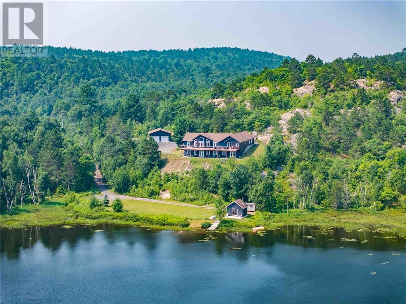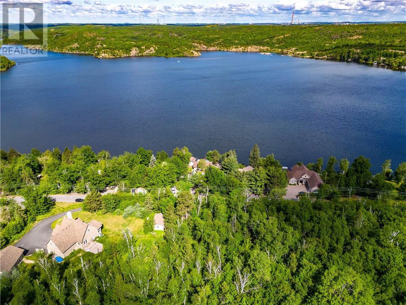111 Danforth Avenue
Leamington, Ontario
Welcome to 111 Danforth Ave, Leamington – a beautifully maintained corner-lot home offering 3 spacious bedrooms, 2 full baths, and a half bath. Enjoy a bright main floor with a large living room and a well-designed kitchen featuring ample cabinetry and a walk-in pantry. The former sunroom is now a flexible bonus space – perfect for a gym, or studio. Step outside to your private oasis with a fenced yard, in-ground pool, hot tub, gazebo, and sheds. The finished basement includes a spacious rec room, ideal for family fun or relaxation. Pride of ownership is evident. Conveniently located near schools, parks, shopping, the waterfront, marina, and more. This home offers exceptional value for families or professionals seeking style and space. (id:47351)
21240 Dockside Road
Tilbury North, Ontario
ONE OF A KIND RIVERFRONT PROPERTY WITH YOUR OWN PRIVATE INLET IDEAL TO PARK YOUR BOATS, PROPERTY CONSISTS OF 2 PARCELS, PARCEL 1. 337 Acres WITH APPROX 2.361 RIVERFRONT, AND 2208 SQ.FT HOME BUILT IN 1978. 3 BEDROOMS, 2 FULL BATHS, 1-2pc Bath AND 1 ROUGH IN. SOARING CEILINGS AND WOOD BEAMS, OPEN CONCEPT WITH 2 SIDED NATURAL FIREPLACE. PARCEL 2 IS 0.229/ACRE COMMERICAL PARCEL ACROSS THE ROAD. NATURAL GAS, MUNICIPAL WATER, PAVED ROAD SO MANY POSSIBILITIES. (id:47351)
395 Tweedsmuir Avenue West
Chatham, Ontario
Situated in a desirable South Side neighbourhood, this solid brick 2-storey home offers 3 bedrooms and 2.5 bathrooms. The main floor features an open, functional layout with a kitchen that flows into the living room, plus a convenient 2-piece bathroom. Upstairs includes three bedrooms and a full bath, while the finished basement adds another full bathroom and flexible multi-purpose rooms. Recent updates include fresh paint, new vinyl flooring, and carpeting. Enjoy the single-car attached garage and a newer deck overlooking the spacious backyard. Just steps from the Mud Creek walking path and close to schools, parks, and local amenities. Find Your Match in Chatham-Kent! (id:47351)
4011 Dufferin Avenue
Wallaceburg, Ontario
Come discover this one of a kind, sprawling rancher built in 2023. This stunning 3+ 1 bedroom, 3 full bathroom home is set on almost 1 acre in a country setting and has everything you need on one floor. Main floor laundry, a large primary bedroom with walk-in closet and 3-piece ensuite. The open concept kitchen has a large island, quartz countertops, and lots of natural light. Attached double car garage has extra depth to house your boat or other toys. Separate entrance into the mudroom leads to the heated bonus room/studio off the garage has many potential uses, including a golf simulator room, office etc. The patio doors lead out to the covered back composite deck that overlooks the farmers field. Fully finished basement has epoxy flooring throughout the entire basement. Large rec room, 4th bedroom, office, storage room and 3 pc bath. Just minutes from Hwy 40 and the Town of Wallaceburg. Book your showing today to check out this country escape and see the endless possibilities! (id:47351)
7566 Howard Avenue
Amherstburg, Ontario
This property embodies the charm and elegance of French Provincial architecture, situated on 1.54 acres with a serene stream behind the home and picturesque views of Coachwood Golf Course. A circular driveway leads to a striking two-story foyer with dual oak staircases, emphasizing the home's refined design. The 4,510 sq. ft. residence offers 6 spacious bedrooms and 4.5 beautifully appointed bathrooms, complemented by a fully finished basement that seamlessly combines grandeur and comfort. Natural light enhances the expansive living areas, while the chef’s kitchen boasts custom Cabico solid wood cabinetry and granite countertops. Modern upgrades include smart toilets, a voice-activated steam shower, motorized blinds, and California garage doors. The outdoor space features an inground pool and meticulously landscaped gardens, creating a private oasis for relaxation and entertainment. This property offers a rare opportunity to experience luxurious living in a serene, picturesque setting. (id:47351)
334 Annette Street
Espanola, Ontario
Opportunity awaits with this 44' x 118' vacant lot located in the heart of Espanola. With demand for rental housing on the rise, this parcel is perfect for a multi-family build or income-generating project. Centrally located and close to schools, shopping, and amenities. The adjacent lot is also available for purchase, offering even more development potential. Don't miss out on this investment opportunity in a growing community! (id:47351)
395 Cross Hill Road Unit# New Lot
M'chigeeng, Ontario
There’s a feeling you get when you’re near the water — a deep breath, a sense of calm, a shift into something slower. This newly developed lot within a leasehold subdivision in M’Chigeeng captures that feeling perfectly. Overlooking the crystal-clear waters of Lake Mindemoya, this is where your seasonal retreat begins. Whether it’s early morning coffees with the stillness of the lake, afternoons filled with paddleboarding and watersports, or evenings around the fire as the sky turns pink — every moment here is designed to be savoured. Set in a thoughtfully planned subdivision that embraces the beauty of its surroundings, your lot offers both community and privacy, comfort and connection. Lake Mindemoya is known for its exceptional recreation, fishing, and natural charm — and from this vantage point, you’re in the heart of it all. With a trailer already in place, all that’s left to do is arrive, settle in, and start living the lake life. Let the water set your pace. Let this be your place. (id:47351)
512 Edgehill Drive
Sudbury, Ontario
Welcome to 512 Edgehill Drive — A Private South End Retreat. This spacious 2-storey home is located in one of Sudbury’s most desirable neighbourhoods and offers over 2,000 sq. ft. of total living space. The main floor features a bright and inviting living room with a large bay window, a formal dining area, and a functional kitchen, plus the convenience of main floor laundry and a half bath. Upstairs, you’ll find three oversized bedrooms and a full bathroom. The lower level offers an in-law suite with a separate entrance, providing flexibility for multigenerational living or potential rental income. Step outside to your own private backyard oasis — beautifully landscaped with tiered stonework and surrounded by mature trees. A rooftop patio above the carport offers the perfect place to BBQ or unwind with a view. Whether you’re looking for space, privacy, or income potential, this home delivers it all. (id:47351)
512 Edgehill Drive
Sudbury, Ontario
Investor Opportunity in Prime South End Location – 512 Edgehill Drive! Located in one of Sudbury’s most desirable neighbourhoods, this large 2-storey home offers serious income potential. Featuring three spacious bedrooms and a full bathroom on the upper level, plus a large living room, formal dining area, kitchen, laundry, and half bath on the main floor — there’s room to easily accommodate tenants or a large family. The lower level offers a separate in-law suite with its own entrance, ideal for generating rental income or housing extended family. Outside, the private, tiered backyard requires minimal maintenance and provides a beautiful setting for tenants or owner-occupants alike. The rooftop patio above the carport adds an unexpected bonus — a unique space for outdoor living or entertaining. With its versatile layout, prime South End address, and strong rental appeal, this property is a smart addition to any investment portfolio. (id:47351)
2080 Regent Nepahwin Island
Greater Sudbury, Ontario
WOW. What else can you say about this listing? This is a combo pack like no other. How about your own private island getaway right in the heart of the South End? There are no words to express how cool this property is. From the impressive stone work over the whole island, the retro feel throughout that shows as brand new, the unbelievable Italian style courtyard with a glassed in charcoal grill so your guests can watch the feast your prepping, over 2000sq ft of outdoor patio/deck/dock space to relax, the amazing sauna sitting next to the hot tub next to the beer fridge next to the sand beach, the deep diving off one dock with the boats parked on the other - this place just stuns you every time you turn your head. It's no wonder this property was featured in Sudbury Living Magazine! And all this in a less than one minute boat ride with an electric trolling motor to your mainland parcel. Sure, you could just use it for parking, use the storage shed for the motor or a place to leave the boat while you walk to grocery stores, malls or multiple restaurant options... or maybe you look at turning this R3-1 zoned parcel into a waterfront homesite, put in some units for a passive income stream while you're suntanning on the island, possibly look into a small condo project where the island getaway is the condo clubhouse, maybe you already live on the lake and want the perfect in-town getaway and sell off the mainland portion, or maybe you're looking for a spot to land your plane that isn't too isolated and you can take your pontoon boat to the Idylwylde private golf club. Don't be the one who says, ""I so should've bought that when I had the chance!"" These opportunities do not come around often, so what are you waiting for? (id:47351)
2410 Kevin Street
Lasalle, Ontario
This well maintained two storey full brick house offers 4 spacious bedrooms and 2.1 bathrooms, blending comfort and convenience in the desired neighborhood in LaSalle. Step inside to discover gleaming hardwood floors, recently refinished to highlight their timeless appeal, creating a warm and inviting atmosphere for everyday living and gatherings. Outside, fully fenced and professional maintained backyard provides extra privacy and space. Outdoor Jacuzzi is perfect for relaxing or entertaining. Ideally situated near local amenities, schools, and major routes, this home combines tranquility with easy access to everything LaSalle has to offer. First and last month's rent, minimum 1-year lease term. Employment verification and credit check required. (id:47351)
125 Victoria Avenue
Chatham, Ontario
Executive Duplex on Victoria Avenue located on one of Chatham's finest streets, within walking distance of downtown, this executive duplex is in absolutely mint condition. Ideal as an investment property or perfectly suited for an owner-occupier wishing to live in one unit while generating income from the other. Featuring beautiful period details blended with modern updates, the property offers spacious layouts, high ceilings, and well-maintained grounds. This is a rare opportunity to own a quality residence in a prestigious location. Tenant pays $1,375 + utilities. (id:47351)
0 Pin #734000005 Lake Penage
Whitefish, Ontario
Located in a quiet, private area of Lake Penage, a gorgeous off-grid property with stunning lake views from all levels. Built in 2011, it's fully insulated and heated by a wood stove and powered by an affordable solar system with a backup 3000 watts Honda generator. It is modern, open concept. The living/dining and kitchen area are 2 story and have passive heating from extensive windows. Kitchen features an island and loads of cupboards and counters. The primary bedroom is on the main floor. The two bedrooms on upper level have great lake views as well. The 3 piece bath comes with shower, large vanity and toilet. The composting unit is in a totally separate building. Across the spacious deck is a large cedar barrel sauna with change room (as is). The spacious screened gazebo is a bug free oasis. Great for playing games, cards or just relaxing with the sunset and lake views. The extensive decking overlooking the lake allows for amazing outdoor living. The outbuildings provide ample storage. Housed in its own enclosure is a new Honda fire pump along with several hoses. Only one neighbor is visible and the area is peaceful, free from excessive boat traffic and noise. A great place to enjoy the outdoors no matter what the season. (id:47351)
2988 Front Road
Lasalle, Ontario
Welcome to 2988 Front Road! This beautifully maintained home offers space, comfort, and functionality - the perfect place to call home. Featuring 5 spacious bedrooms and 2 full bathrooms, there's plenty of room for the whole family. The main floor boasts a full kitchen with a stylish granite island, an inviting living room, a separate dining area, 2 bedrooms, a 4-piece bathroom, and a convenient laundry area - all wrapped in a warm, cozy atmosphere. Upstairs, you'll find 3 additional bedrooms, a bright and airy loft/office space, and a 3-piece bathroom, ideal for growing families or guests. The home features hardwood and tile flooring throughout, adding durability and charm. Set on a large lot, the property includes an oversized deck and a huge backyard - perfect for relaxing and entertaining. Located close to schools, parks, shopping, and other amenities, this is a home that truly has it all. (id:47351)
674 Eugenie Street East
Windsor, Ontario
This delightful 2-bedroom bungalow perfectly combines comfort & convenience, ideally situated near schools, shopping, parks & more. Inside, you'll be welcomed by a bright and airy living room featuring vaulted ceilings and a cozy fireplace, creating a warm and inviting atmosphere. The quaint kitchen, complete with laundry facilities, and the updated bathroom offer everything you need for easy, single-level living. Step outside to discover a spacious, fully fenced yard, complemented by a large shed - ideal for storage or outdoor activities. Recent updates include fresh paint and new flooring in the bedrooms. Whether you're a first-time buyer, looking to downsize, or interested in expanding your investment portfolio, this home offers practicality, comfort, and a fantastic location. It's truly a must-see! (id:47351)
376 Mclellan
Amherstburg, Ontario
SITUATED IN KINGSBRIDGE AREA CLOSE TO PARKS AND SCHOOLS, THIS RAISED RANCH INCLUDES 3-4 BEDROOMS, 2 BATHS, INCLUDING CHEATER ENSUITE, EAT IN KITCHEN, 2 CAR ATTACHED GARAGE, HEATED ABOVE GROUND 24 FT POOL, FENCED IN YARD, AND PATIO DOORS TO DECK. ROOF SHINGLES APPROX 10 YRS OLD. GAZEBO INCLUDED. INCLUDES ALL EXISTING APPLIANCES AND BBQUE. (id:47351)
1121 Mersea Road 1
Leamington, Ontario
Spacious all-brick ranch with stone accents offering over 3,200 sq ft on the main floor- perfect for large or growing families ! This well maintained country property sits on 0.61 acres and features a full, finished basement with amazing in-law suite potential. The expansive addition, built in 2006, includes in-floor heating for year-round comfort. Inside, enjoy a total of a 6-zone sound system throughout the home, including zones in the basement, large primary bedroom, living room, and outdoors- ideal for entertaining. The Primary bedroom features a large ensuite bath with his and hers walk in closets. The basement features a separate grade-level entrance from the oversized 2-car garage, and includes a second full kitchen, family room with cozy wood stove, dining area, 4-piece bath, and 2 bedrooms- making it perfect for extended family or guests. Step out back to a spacious rear deck overlooking a beautifully landscaped yard. Additional highlights include a brand new furnace (2024) and updated septic system in 2006. Don't miss this opportunity for country living with room for everyone. (id:47351)
278 Donald
Belle River, Ontario
Are you looking for a fabulous Home in a great neighborhood? Here it is! This wonderful 2-story home features 6 Large bedrooms and 3.5 Bathrooms and has many living spaces for a large family to enjoy! The main floor features a great family room, Dining Room, LG kitchen with nice stainless steel appliances, 2nd Family Room off the kitchen is great for entertaining! Laundry Room/Mudroom off the garage and a 2-piece bathroom, 2nd Level 4 Lg Bedrooms with the Primary having a large Ensuite, Walk-in closet, and its own private sitting area. The lower level has been recently finished with a Rec room, 2 bedrooms, and a full bathroom. Great value for this home, Close to great schools, shopping. Call to don't miss out on this home! (id:47351)
3049 Rowley Park Drive
Kingsville, Ontario
Welcome to your dream home nestled in the serene neighbourhood of Kingsville! This sprawling brick ranch with light that floods in through numerous windows is ready to steal your heart. With a layout boasting 3+1 bdrms & 1.5 baths, this house ensures space for both comfort & privacy. Step inside to discover living rm warmed by a cozy fireplace, perfect for chilly evenings, dining rm is adjacent featuring patio doors that open to lovely landscaped rear yard, promises delightful dinners with views. Nice bright kitchen that is a vision of functionality & style, making meal prep a breeze. Spacious family rm with natural stone fireplace & stylish wainscotting + 4th bdrm/office. Flooring throughout is a mixture of gleaming hardwood and durable laminate that beautifully compliments the ceramic-tiled areas. This home isn't about just the great indoors; it also offers scenic view of serene ravine, trees that provide not just privacy but also a touch of natures embrace. (id:47351)
3817 Howard Avenue Unit# 106
Windsor, Ontario
Welcome to the luxurious SoHo South Windsor! This Empire style suite is 1,385 sq ft, and includes 2 bedrooms, 2 full bathrooms, a garage unit, and storage locker. This newly constructed and never before lived in unit is loaded with upgrades. Large spacious living area, large kitchen island, luxury vinyl flooring, quartz countertops, large pantry, upgraded appliances package, in-suite laundry located in large laundry room and 10 foot ceilings throughout. Come see this beautiful unit today! (id:47351)
1475 Huron Church Road
Windsor, Ontario
Fantastic opportunity to buy this successful upscale Restaurant located on one of Windsor's busiest commercial arteries-Huron Church Road. This is one of the Windsor's Strong Commercial Neighborhood Surrounded by retail outlets, restaurants ,gas station, hotels, motels, Minutes from Ambassador Bridge And also located Minutes from the University of Windsor. Capitalize on a Constant Flow of students ,Hotel Guests and Commuters- Ideal for Dine-in, Takeout & Delivery!"". Tremendous Growth Opportunity with Campus Promotions, Hotel Partnerships, and Late-night Menus. This is a “turn-key” opportunity that’s perfect for the experienced restaurateur. The price includes the business & an extensive list of chattels and fixtures. (id:47351)
630 Lacroix Street
Chatham, Ontario
Location, location, location! Just steps from the Links of Kent Golf Course, Mud Creek walking trails, schools, parks, tennis courts, and shopping! Perfect for first-time homebuyers or anyone looking to downsize, this charming two-bedroom, one-bathroom ranch-style home sits on a beautifully landscaped lot that offers the feel of country living right in the city. Enjoy the ease of main floor living featuring a spacious living room that flows into a large kitchen with plenty of cabinetry, a pantry area, and a convenient laundry room. The dining area offers patio door access that leads to a stunning sunroom, currently set up as a home office, overlooking the peaceful, park-like backyard. Outside, you’ll find a double-wide driveway leading to a detached garage/workshop, perfect for hobbies, storage, or sheltered parking. This home is a must-see and won’t last long. Call today to experience this unique blend of city convenience and country charm! (id:47351)
44 Irwin Street
Wallaceburg, Ontario
If you're looking for stress free living, this house sits on a quiet street, with no rear neighbours, just steps from the river. Located minutes from Wallaceburg, this home has been well cared for and offers one floor living. As you walk in the front door, you will find kitchen, dining and living area with tons of space to cook, entertain and enjoy time with loved ones. To the left you will find 3 bedrooms and a 4 piece bathroom, perfect for the kids or guests. Another bedroom and full bathroom sit off the back of the living room, giving you privacy from the other bedrooms and more peace and quiet. The back door leads to a beautiful wood patio that overlooks a tranquil backyard, fenced off on both sides. On top of all this, many updates include newer windows, HVAC (2025) and the roof is approximately 10 years old, with many years left. Nothing to do but move in. (id:47351)
436 Adelaide Street
Espanola, Ontario
Welcome to 436 Adelaide St, Espanola! This newly renovated home offers 2 generous-sized bedrooms, an updated bathroom, and a bright open-concept kitchen and living space, perfect for modern living. Situated on a large lot, this property provides plenty of outdoor space and is conveniently located close to all amenities. A fantastic opportunity for comfortable living in a great location! (id:47351)
2000 Regent Street Unit# 304
Greater Sudbury, Ontario
WATERFRONT CONDO LIVING! It's time for that turnkey, lock & leave lifestyle. This three-bedroom condo offers the perfect blend of easy living and comfort. Get dinner ready in the upgraded kitchen with additional pantry space and then let the guests rave over it in the formal dining space. After dinner, head into the magnificent sunroom to unwind while soaking in the stunning water views of Lake Nepahwin. As the sun sets, head into the large living room to watch a movie or maybe you head down to the common areas to enjoy a game of pool or relax on the dock. As your guests head off to one of the two bedrooms beside the 5-piece main bath, you head into your large master with 5-piece ensuite to rest up for your morning exercise routine in the on-site fitness facility and then head out for a dip in freshwater lake. When the weather changes, lock your door and leave the car in the safety of the underground parking for months, if needed. Although you may sell the car as you'll be walking distance to basically anything you'll need. Stop cutting the grass and shoveling the driveway - it's time to take it easy right here in Bayview. (id:47351)
63 Aberdeen Street
Chatham, Ontario
Welcome to this solid North Side bungalow offering peace of mind with many big-ticket updates already done! Featuring 3 bedrooms on the main floor and a 4th in the finished basement, plus a full bathroom on each level—perfect for families or guests. The roof was replaced 10 years ago with 40-year shingles, and both the HVAC and water heater (owned) are just 5 years old. Basement windows were updated in 2020, while the upstairs windows were replaced by Ducana in 2000. You'll appreciate the water jet backup sump pump (2020) and the upgraded sewer line—65 feet from house to street—completed with the deck and driveway in 2010. With its smart updates and solid bones, this home is a reliable, move-in-ready option in a sought-after location. (id:47351)
243 Elm Street
Bothwell, Ontario
Charming 2-Bedroom Home on Double Lot – Ideal for Retirees or First-Time Buyers! Welcome to this solid and well-maintained 2-bedroom home nestled on a beautiful, established street. Sitting proudly on a rare DOUBLE lot, this home offers exceptional outdoor space, a bonus gazebo, and a handy storage shed—perfect for relaxing, entertaining, or gardening. Inside, enjoy a smart layout with a spacious living area and an awesome laundry room that makes chores a breeze. The home is equipped with central air, a metal roof for peace of mind, and a crawl space—so no basement worries here! The single-car garage adds convenience and storage. Whether you're downsizing, buying your first home, or looking for a quiet place to settle, this property checks all the boxes - Solid 2-bedroom build. Metal roof. DOUBLE LOT. No basement issues – crawl space. Central air. Single-car garage. Bonus gazebo + shed. Great curb appeal on a quiet, mature street. Don't miss your chance to own this gem! (id:47351)
484 Thames Street
Plympton-Wyoming, Ontario
LISTING AGENT IS RELATED TO SELLER. WELCOME TO THIS BEAUTIFULLY DESIGNED, BETTER THAN NEW, 2+1 BEDROOM BUNGALOW. THIS HOME IS IDEALLY LOCATED ON AN OVERSIZED LOT IN THE DESIRABLE COMMUNITY OF WYOMING. OFFERING APPROX. 1,220 SQUARE FEET OF THOUGHTFULLY DESIGNED LIVING SPACE, THIS HOME BLENDS MODERN COMFORT WITH TIMELESS STYLE. ENJOY VINYL FLOORING THROUGHOUT THE MAIN FLOOR, QUARTZ COUNTERTOPS, A STUNNING SHIPLAP FIREPLACE, AND UPGRADED FINISHES THROUGHOUT. THE KITCHEN IS AN ENTERTAINER'S DREAM, FEATURING AN EXTENDED ISLAND, VALANCE LIGHTING AND UPGRADED HARDWARE. STEP OUTSIDE TO A BACKYARD OASIS WITH A DECK, CONCRETE PAD, AND A WALKWAY THAT WRAPS AROUND THE GARAGE - PERFECT FOR OUTDOOR ENJOYMENT IN READY AND FULL OF EXTRAS YOU'LL APPRECIATE. DON'T MISS YOUR OPPORTUNITY TO OWN THIS EXCEPTIONAL PROPERTY IN A FRIENDLY NEIGHBOURHOOD CLOSE TO SCHOOLS, PARKS AND AMENITIES. HOW WATER TANK IS A RENTAL. (id:47351)
1696 Caille Avenue
Lakeshore, Ontario
Welcome to 1696 Caille Ave!!! Built in 2020, this custom 2 story lakefront home w/elevator is truly one of a kind. The panoramic views of Lake St. Clair from this home are truly incredible. The second story features a huge lakefront open concept designer kitchen/living room/sun room with soaring ceilings, master bedroom with executive ensuite, huge walk-in & roadside sunroom, 2nd and 3rd bedroom/office, 4pc. bath and large laundry room. The main level features a massive fully finished dream garage over 50' deep with 14' ceilings, heated floors and 16'X 12' insulated door. The main level also features an executive lakefront mother-in-law suite with separately zoned heated floors, full kitchen, bathroom and 14' ceilings which leads to a large covered lakefront patio. Other features include cement waterfront patio, break wall with splash guard, 290' deep lot, large driveway, bonus detached garage and walking distance to parks, beach, marina and the beautiful town of Belle River. (id:47351)
5303 Nauvoo Road Unit# 2
Warwick-Watford, Ontario
Welcome to Homestead, where healthy living meets homestyle cooking! Step into a clean, well-organized space filled with the aroma of fresh, delicious meals. This is more than a business—it’s a Celebration of community, wellness, and flavour! Each soup is crafted from scratch, using fresh, local ingredients that support nearby farmers and delight customers. Established in 2021, Homestead is a beloved local choice, famous for its fresh soups, hearty sandwiches, savoury bakes, sweet treats, and signature sourdough goods. The business has expanded its reach, with frozen homemade soups and meals sold across the area. This is a golden chance for chefs, food lovers, and entrepreneurs to take over a thriving business with a strong community and online presence. The sale includes all necessary equipment to ensure your success. Seize this opportunity where passion meets profitability between Sarnia & London! (id:47351)
534 Pierre Avenue
Windsor, Ontario
Solid family home cherished by the same owners for over 40 years, ideally located in Central Windsor just steps from Frank W. Begley Public School. This 1.5 storey home features 4 bedrooms, 1.5 baths, a spacious kitchen with ample cabinetry, formal living and dining rooms, and a detached 1-car garage with rear drive access and extra parking. The main floor offers two generously sized bedrooms with high ceilings, while two additional bedrooms are upstairs. Enjoy the fully fenced, private backyard—perfect for family gatherings. Furnace and central air were updated in 2015. An excellent opportunity to renovate and make it your own. (id:47351)
751 Kemsley Drive
Sarnia, Ontario
Welcome home to 751 Kemsley Drive - this 4 bedroom, 2 bathroom bungalow is situated in the desirable Oak Acres neighbourhood, close to walking trails, the beaches of Lake Huron, shopping and all amenities. Enjoy the large backyard with a detached single car garage - great for the family's hobbies. The main floor features a spacious living room, dining room and kitchen with convenient breakfast bar, as well as three bedrooms and a full bathroom. The finished lower level is complete with an additional bedroom/rec room, ample storage space in the utility room and an additional bathroom. Don't miss your opportunity to own this fantastic family home! (id:47351)
2376 Askin
Windsor, Ontario
Welcome to this meticulously maintained raised ranch with bonus room offering an ideal blend of comfort, space, and versatility in the highly desirable Dominion area of South Windsor. Perfectly suited for multi-generational living, rental income, or simply extra room to grow, this home features two kitchens, two laundry units, and ample living space throughout. The upper level boasts 3 spacious bedrooms and 2 full washrooms, including a large master suite. The living and dining areas are bright and inviting, creating a perfect atmosphere for both family living and entertaining. The fully finished lower level offers 2 additional bedrooms and a full washroom, making it perfect for a mother-in-law suite or a potential rental unit. With a separate grade entrance, this space is both private and functional, providing convenience and independence. Located just moments away from some of Windsor’s best schools, places of worship, shopping, and local parks, this home truly has it all. (id:47351)
637 O'dell Street
Sarnia, Ontario
Welcome home to 637 O’Dell Avenue, a 2 storey family home in the north end of Sarnia. This home has 4 bedrooms, 2.5 bathrooms and a gorgeous backyard space with an in-ground pool. Step inside the spacious foyer, flowing into the living room, dining room and kitchen; accompanied by the family room with access to the backyard, a 2 piece bathroom and convenient main floor laundry. On the second floor you will find 3 spacious bedrooms, and 2 full bathrooms; including one with an ensuite. The basement offers lots of space with the recreation room, large bedroom and storage. Enjoy the well maintained backyard, patio and in-ground pool - the perfect place to spend your summer afternoons. Don’t miss this opportunity! Book your showing today. (id:47351)
571 Keil Trail North
Chatham, Ontario
Ready to view! Welcome to this stunning semi-detached home, built by Maple City Homes Ltd., located in the Prestancia subdivision. Located on a premium lot, this property backs onto green space and walking trails. This property offers 1,386 square feet of living space with the option of 2 or 3 bedrooms. The oversize garage is 24 feet deep, providing ample space for parking vehicles & additional storage. The main floor features an open concept layout, promoting a seamless flow between the living, dining, and kitchen areas. Large windows and vaulted ceilings fill the space with natural light, creating an airy & bright ambiance. The primary bedroom has tray ceilings and is complete with an ensuite bathroom and a walk-in closet. These photos are rendering only and are subject to change. Also included is a concrete driveway, sod in the front yard and seed in the back yard. Price inclusive of HST, Net of rebates which shall be assigned to builder/seller. (id:47351)
567 Keil Trail North
Chatham, Ontario
Move in ready! Welcome to this stunning semi-detached home, built by Maple City Homes Ltd., located in the Prestancia subdivision. Located on a premium lot, this property backs onto green space and walking trails. This property offers 1,386 square feet of living space with the option of 2 or 3 bedrooms. The oversize garage is 24 feet deep, providing ample space for parking vehicles & additional storage. The main floor features an open concept layout, promoting a seamless flow between the living, dining, and kitchen areas. Large windows and vaulted ceilings fill the space with natural light, creating an airy & bright ambiance. The primary bedroom has tray ceilings and is complete with an ensuite bathroom. Also included is a concrete driveway, sod in the front yard and seed in the back yard. Price inclusive of HST, Net of rebates which shall be assigned to builder/seller. (id:47351)
409 Askin
Windsor, Ontario
This 1924 Craftsman is steeped in history and is a lovely family home but will also be attractive for investors. The home retains all the period architectural features of a heritage home along with modern updates. Located on a tree lined boulevard steps from the University. 3 floors plus a finished basement with a total of 7 bedrooms and 2.5 baths. The main floor includes large common areas with a living room with original fireplace, dining room, sunroom, mudroom, kitchen, full bath and 1 bedroom. 2nd floor has 3 bedrooms all with walk in closets, and an amazing new bath with jacuzzi tub and heated floor. The 3rd floor loft is finished as a bedroom. Basement includes 2 bedrooms, legal egress window, laundry, 2 piece bath and plenty of storage. Home has a backwater valve and sump pump that were recently installed. Property is updated to code throughout. The 2.5 car original detached garage also has 8 parking spaces. Leased to great tenants until Apr 30/26. Call L/B for details. (id:47351)
6819 Marsh Line
Dover Centre, Ontario
This home offers a great canvas for customization—perfect for buyers looking to add their personal touch or make an investment. Located between Mitchell’s Bay and Grande Pointe, only 15 minutes from Chatham, This 1.5 bedroom, 1bathroom property sits on a generous .59 acre lot in a serene rural setting. Offering cozy living spaces waiting for your vision and creativity. A large front porch completes your perfect country setting. The home features 360 field views, new windows, new doors, steel roof, and updated weeping bed. Ideal for contractors, renovators, or handy homeowners, this is a rare opportunity to build equity in a desirable area. The heated and insulated garage provides a comfortable work area. The new serviced shop with cement floor provides storage and additional workspace outside the home. Whether you are looking to flip, rent, or customize your forever home, this property is waiting for you. (id:47351)
754 Old Tecumseh Road
Lakeshore, Ontario
Welcome to 754 Old Tecumseh, an elegant 4-bedroom, 3-bathroom waterfront home designed by Wayne's Custom Woodcraft. This architectural masterpiece features a 2-storey great room with a linear fireplace, floor-to-ceiling windows, and a stunning blend of modern design and natural elements. The main floor offers a gourmet kitchen with high-end appliances, a hidden pantry, and an inviting dining space that opens to a covered porch perfect for entertaining. Upstairs, the primary suite boasts a private balcony with panoramic water views, a spa-like ensuite, and spacious closets. Two additional bedrooms, a luxurious bathroom, and a convenient laundry room complete the upper level. Outside, custom LED lighting highlights the sleek design, while the detached garage offers ample parking and storage. The beautifully landscaped grounds lead to a private beach, providing the perfect spot to relax and enjoy breathtaking sunsets. This home is the ultimate fusion of luxury and nature. (id:47351)
2785 Meadowbrook Lane
Windsor, Ontario
FULLY RENOVATED TURN-KEY TOWNHOME IN EAST WINDSOR! Turn-key and move-in ready, perfect for first-time buyers, retirees, new families, or investors looking to add a solid property to their portfolio. This beautifully updated 2-storey townhome offers a stylish blend of comfort and convenience with 2–3 bedrooms, 1 full bath, and a fully finished basement. Step into a functional foyer that opens into a bright, renovated living room and a modern eat-in kitchen featuring white quartz countertops, a sleek tile backsplash, beautiful ceramic flooring, and stainless steel appliances. Recent updates include new drywall, paint, flooring, bathroom, light fixtures, and more — plus a new roof (March 2024) and new furnace (October 2024) for added peace of mind. Enjoy gas heating and central air for year-round comfort. Conveniently located close to shopping, schools, parks, public transit, and EC Row Expressway. Don’t miss your chance — this home is a must-see! (id:47351)
6139 N Highway 69 Highway
Hanmer, Ontario
Welcome to the Fleur De Lis! This is your chance to own a truly exceptional business that combines the best of motel and Airbnb hospitality. Situated in the picturesque heart of Hanmer, this property is the only accommodation provider in the area, making it a one-of-a-kind opportunity with unmatched potential. The Fleur De Lis enjoys a prime central location, offering guests easy access to local attractions such as hockey arenas, charming dining spots, scenic lakes, and popular snowmobile trails. With ample green space for picnics and room for kids and pets to play, it’s a destination designed to delight every visitor. The property features 7 units in total, including 6 tastefully renovated motel rooms and a spacious 1-bedroom apartment. Each unit has been thoughtfully updated to provide modern comfort and style, offering flexible rental options that cater to nightly, weekly, or monthly stays. Extensive renovations have enhanced both the interior and exterior, creating a welcoming atmosphere complemented by ample on-site parking. The dual role of the Fleur De Lis as a motel and Airbnb creates multiple revenue streams, ensuring its position as a highly profitable venture. Its exclusive status as Hanmer's sole accommodation provider guarantees strong occupancy rates and a stellar local reputation. Whether you’re an investor looking to grow your portfolio, a hospitality entrepreneur ready to take on a thriving business, or someone seeking a new venture in a charming and growing community, the Fleur De Lis is a rare gem with limitless potential. Don’t miss the opportunity to own this irreplaceable asset in Hanmer’s vibrant heart. Schedule your private and confidential tour today! (id:47351)
3570 Raft Lake Road
Sudbury, Ontario
Welcome to Raft Lake where peace, privacy, traquility & natural beauty converge. Nestled in the highly sought-after Broder South End, this extraordinary custom-built lakefront home sits on over 3 acres of pristine land with more than 400 ft. of private shoreline. Whether you're seeking a private retreat or a luxurious family home that doubles as an entertainer’s dream, this is it! The property features not 1, but 2 heated garages, an attached double & a detached double, ideal for storing vehicles, recreational toys & more. Just minutes from the city’s vibrant south-end amenities & steps to the iconic Kivi Park, Crowley Lake & it's trail systems, this estate blends convenience with unmatched serenity. Inside, the main level greets you with a showpiece kitchen, designed with floor-to-ceiling custom cabinetry, built-in stainless steel appliances & striking grans that open out to a sprawling observation deck with sweeping views of lush greenery & the lake below. The main floor also includes a private family mudroom off the attached garage & 3spacious bedrooms. One of these offers direct access to the upper deck, while the primary suite is a true retreat, featuring a spa-inspired ensuite, walk-in closet & lake-facing windows that let you wake up to serene water views. The lower level is just as impressive, designed for both comfort & versatility. Here you’ll find 2 more bedrooms, a full bath & a flexible bonus room ideal for a home gym, office, or additional guest suite with walk-out access to the patio. The expansive family room includes a custom granite-topped wet bar, perfect for hosting, relaxing, or enjoying a quiet evening drink as you step out to the lower patio & listen to the sounds of nature that surrounds you such as the the iconic calls of the loon. Waterfront homes with this kind of peace and privacy do not come along often. Do not miss your family's chance to own this slice of paradise. Schedule your private & confidential tour today. (id:47351)
1000 Jeanne D'arc Street
Hanmer, Ontario
Welcome to this 3+1 bedroom bungalow located Hanmer. Located close to walking and hiking trails, schools, shopping, restaurants, snowmobile trails and more. The main floor holds the heart of the home, a dining room, living room and 3 bedrooms. The lower level offers a spacious family room with a bar area and anchored by a natural gas fireplace, an additional bedroom, full piece bathroom and storage space. Outside you'll enjoy a private backyard that is fully fenced, an ideal space for little feet and furry paws to run around, play and explore. The detached garage is perfect for storing your off season toys or for additional storage. Don't miss out! Schedule your private tour and discover why this Hanmer home is right for you. (id:47351)
136 Hollybrook Crescent
Azilda, Ontario
This beautifully crafted, 3-year-young bungalow offers the perfect blend of modern design & everyday functionality. Tucked away in the heart of Azilda, this home offers the best of both worlds, peaceful, family-friendly living with easy access to everything you need. You’re just minutes from schools, shopping, restaurants, parks, beaches, scenic walking & biking trails & access to snowmobile trails. The double attached garage helps to keep you & your family warm & dry in our cooler months. From the moment you step inside, you’ll be greeted by a bright & open-concept layout that’s designed for style & comfort. The heart of the home is the stunning, modern kitchen complete with a natural gas stove, custom cabinetry, quartz countertops & a centre island & kick-toe dustpan for easy cleaning. Whether you’re cooking for the family or hosting friends, this kitchen checks every box. The spacious living & dining areas flow seamlessly together, plus the attached patio accessed right off of the dining area, creates an ideal space for entertaining or relaxing with loved ones. The main floor features 9 FT. high ceilings & custom birch hardwood flooring & a maple staircase adding to the charm & warmth. In the backyard you will find 2 large raised garden beds that were custom made with birch wood awaiting for your green thumb. Large windows invite natural light into every corner, while neutral tones & quality finishes add warmth throughout. There are 3 bedrooms located on the main floor, including a generous primary retreat all at the end of the hall helping to add to privacy. In the lower level you’ll find a full commercial grade kitchen, a family room, a 4th bedroom & a full piece bathroom with a high-end walk-in shower. This space has great potential to be an in-law suite, ideal for mature teenage children or elderly loved ones. This home is the perfect balance of nature, comfort, convenience & community living. Do not miss this opportunity, schedule your private tour today. (id:47351)
2374 Vermillion Lake Road
Chelmsford, Ontario
Step into the ultimate blend of elegance & comfort with this breathtaking executive home, designed for both grand entertaining & tranquil family living. The open-concept main floor flows seamlessly, framed by walls of oversized windows that draw in abundant natural light, setting the stage for the sophisticated porcelain & hardwood floors that span the entire home. At the heart is a gourmet kitchen featuring floor-to ceiling custom solid wood cabinetry, a spacious island perfect for casual gatherings & rich granite countertops that exude luxury and durability. Adjacent to the kitchen, the formal dining area opens onto a private deck, the ideal setting for BBQs, or simply unwinding as you take in the sounds & sights of nature around you. Upstairs, the home features 3 generously sized bedrooms, including a primary suite that boasts a spa like en-suite & a spacious walk-in closet. The multi-level, tiered decks are ideal for soaking in the sounds of loons on the lake or enjoying the awe-inspiring northern lights under the stars. Designed with entertaining in mind, the expansive main floor flows into a spacious lower level, a versatile area perfect for hosting gatherings or giving children & teenagers a space of their own. Meanwhile, the private home office/den is strategically positioned for quiet work-from-home days, complete with lake views. The backyard is a true adventure ground, offering a secure, private space for kids & pets to roam freely, explore nature & create lasting memories. The home also boasts a double attached garage, perfect for loading & unloading in inclement weather, complete with a Tesla Power Wall to support energy efficiency & backup power, enhancing peace of mind & sustainability. Every detail has been carefully crafted for a lifestyle that balances sophisticated living with the serenity of nature. Embrace a new level of comfort & elegance in this dream home tailored for families, entertainers & nature lovers alike. Schedule your tour today! (id:47351)
1060 Ramsey Lake Road
Sudbury, Ontario
Welcome to this stunning 5-bedroom, 4-bathroom custom-built home nestled along the shores of Ramsey Lake. Perfectly situated within walking distance to Laurentian University, Health Sciences North & the Northern Ontario School of Medicine. This property combines elegance, comfort & convenience in one of Sudbury’s most desirable neighbourhoods. The moment you arrive, you're greeted by an interlocking stone driveway that leads you to a triple attached garage & beautifully landscaped grounds. Step through the front doors into a grand foyer, where a sweeping circular staircase views of the water set the tone for the home’s refined interior. The main floor is designed for both everyday living & entertaining, featuring a formal dining room & an immaculate chef’s kitchen with granite countertops, custom white cabinetry, a large centre island & panoramic views of Ramsey Lake. The kitchen seamlessly flows into the inviting family room, anchored by a gas fireplace & flooded with natural light. Upstairs, you’ll find three generously sized bedrooms, including the luxurious primary suite with an upgraded, oversized ensuite bathroom & more captivating lake views. The lower level offers excellent potential for a full in-law suite! Complete with a second kitchen, two additional bedrooms, a cozy sitting area, exercise room, sauna, and a walkout to the water. This space is perfect for multi-generational living or guests. Whether you’re enjoying a quiet evening on the deck, entertaining by the lake, or simply taking in the views, this 3,700+ sq.ft. home offers a truly exceptional waterfront lifestyle in the heart of the city. This is not just a home, it is a lifestyle & where so many life-long memories are made. Schedule your private & confidential tour & get acquainted with your new Ramsey Lake home. (id:47351)
1300 South Lane Road
Sudbury, Ontario
Nestled on the serene shores of McFarlane Lake, this charming 4 bedroom, 2.5 bathroom home offers the perfect blend of nature and convenience. Situated on just under half an acre, this property provides ample space for outdoor activities and peaceful lakeside living with stunning perennial gardens to enjoy all summer year after year. Inside, you'll find a spacious and inviting layout, perfect for families or those who love to entertain. The four bedrooms are generously sized, providing comfort and privacy for all family members or guests. A standout feature of this property is the private sauna located right at the water's edge. Imagine relaxing in the warmth of the sauna while enjoying the stunning views of McFarlane Lake, followed by a refreshing dip in the cool, clear waters. This unique addition enhances the lakeside living experience, offering a perfect retreat for unwinding and rejuvenation. Located just a short drive from Kivi Park, outdoor enthusiasts will enjoy easy access to hiking, biking, and a variety of recreational activities. Shopping and locally run businesses are conveniently close, offering a unique and vibrant community experience. Health Sciences North, a leading healthcare facility, is also nearby. For those commuting or traveling, the proximity to Highway 69 is a significant advantage, offering a direct route to major destinations. Just 3.5 hours north of Toronto, ideal for business and personal travel convenience. This McFarlane Lake home with a new roof 2024 combines the tranquility of lakeside living with the convenience of nearby amenities, making it an ideal choice for your next residence. do not hesitate to make this home yours. Schedule your private tour today! (id:47351)
549 Bayview Lane
Sudbury, Ontario
Welcome to your next chapter of lakeside living on the iconic shores of Ramsey Lake. This executive bungalow offers 66 feet of pristine, south-facing waterfront—a rare blend of elegance, comfort, and convenience just minutes from Bell Park, Health Sciences North, shopping, dining, and entertainment. Whether you crave peaceful mornings by the water or vibrant city energy, this home delivers the best of both worlds. Step inside to an open-concept main floor designed to impress, where the kitchen, dining, and living areas are all framed by panoramic lake views. The chef’s kitchen is a showstopper, featuring rich cherrywood cabinetry, gleaming granite countertops, and a spacious centre island—ideal for family meals or entertaining guests. A double-sided gas fireplace adds warmth and sophistication, seamlessly connecting the living and dining areas, while sliding patio doors lead to an expansive deck for effortless indoor-outdoor living. This home offers 3 generously sized bedrooms—2 on the main level and 1 in the fully finished lower level. The primary suite is a private retreat with a large walk-in closet and a spa-like ensuite complete with heated travertine floors. Downstairs, you'll find a bright and open layout perfect for entertaining, featuring a family room, wet bar, games area, and a second bathroom with its own relaxing sauna. Stay cozy in every season with in-floor heating and unwind beside another elegant double-sided gas fireplace. Outside, your private oasis awaits. An interlocked lakeside patio with natural gas BBQ hook-ups sets the stage for unforgettable summer evenings, while the shoreline offers direct access to swimming, boating, and sunbathing. In the winter, enjoy skating and ice fishing—this is truly a four-season lifestyle.Additional features include a double attached garage, carport, and an interlocked driveway with plenty of parking. This exceptional home on Ramsey Lake is a rare opportunity—don’t miss your chance to live the waterfront dream. (id:47351)
