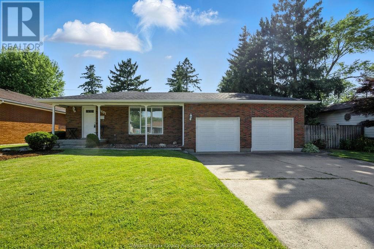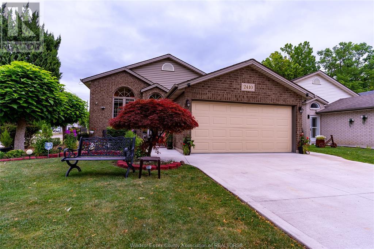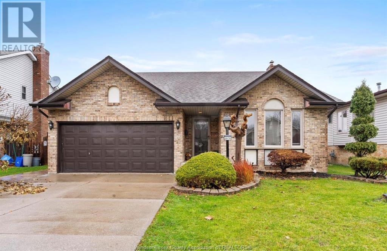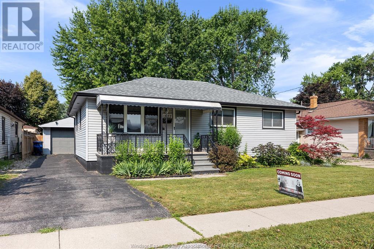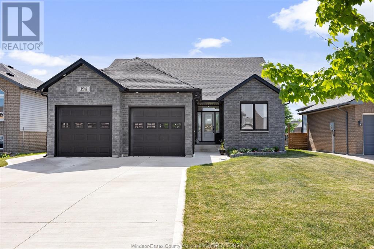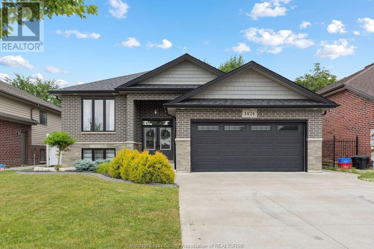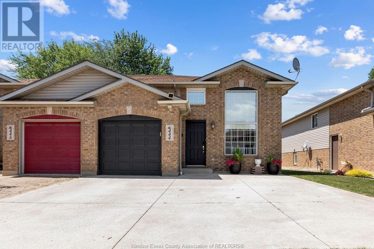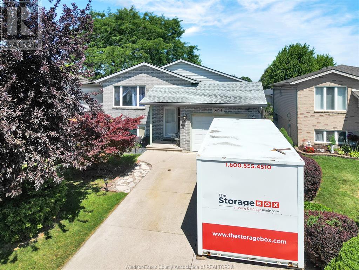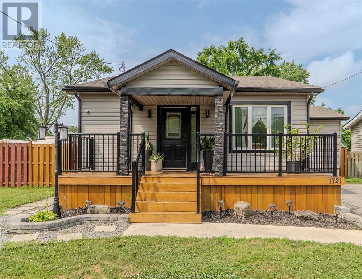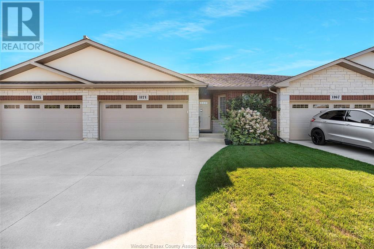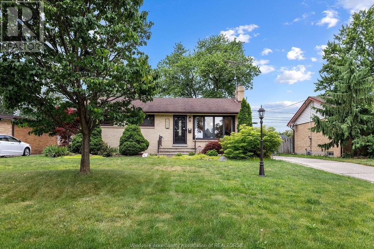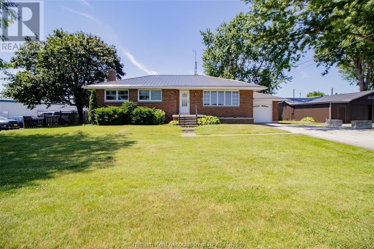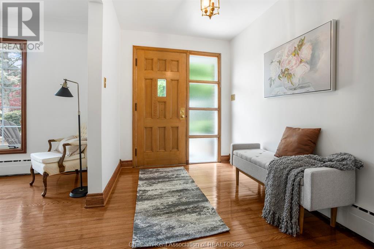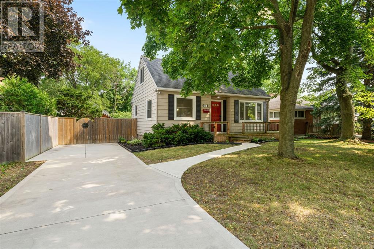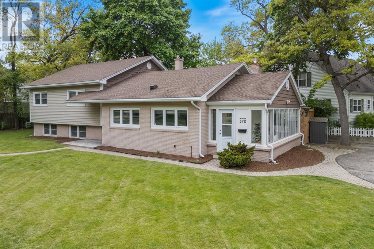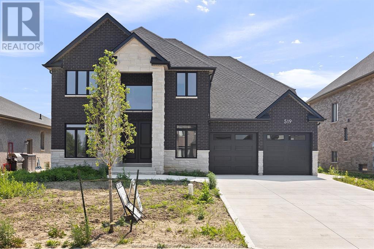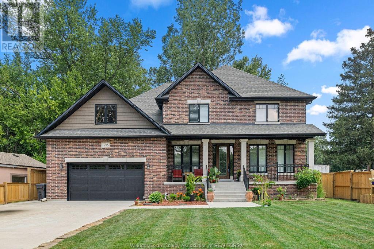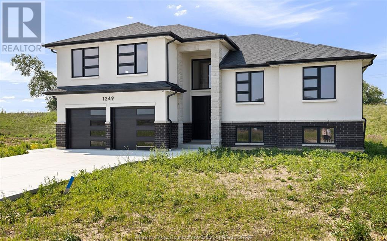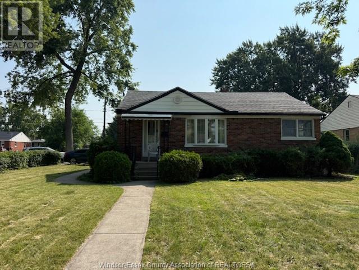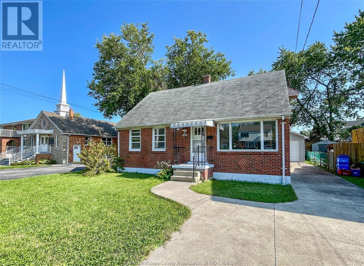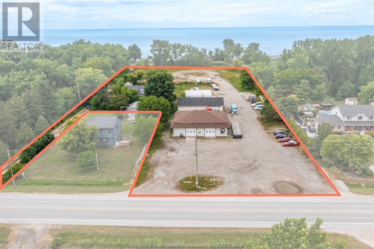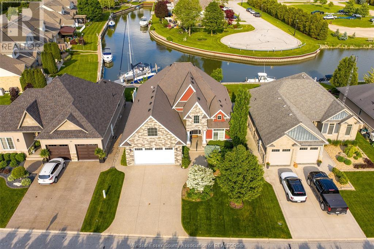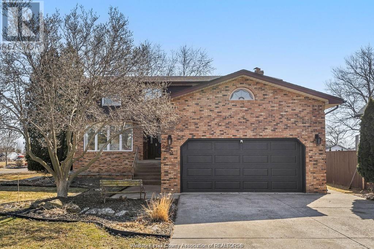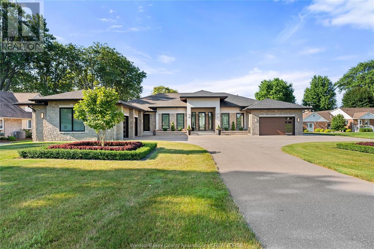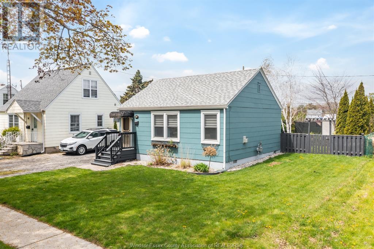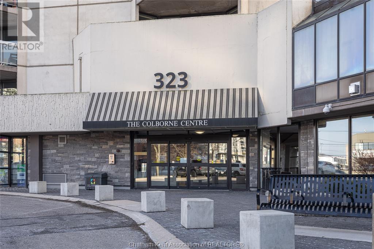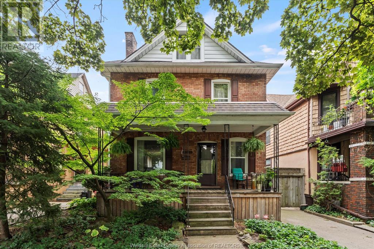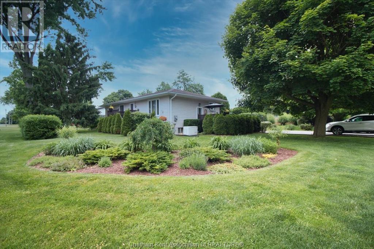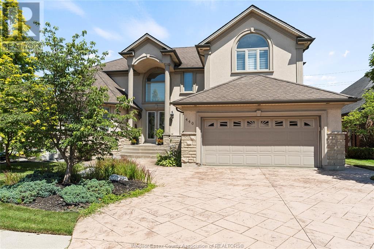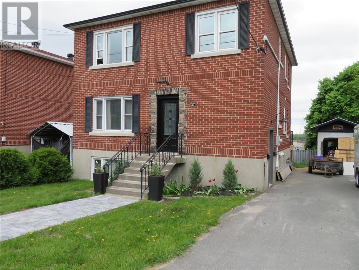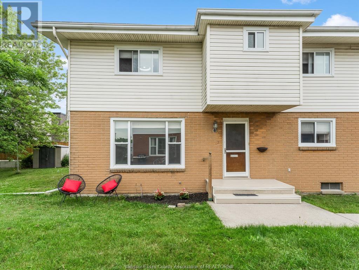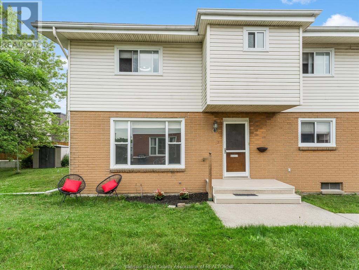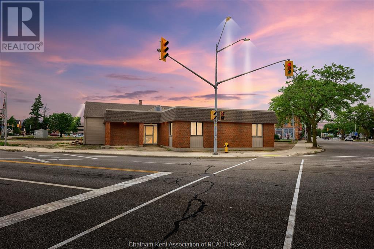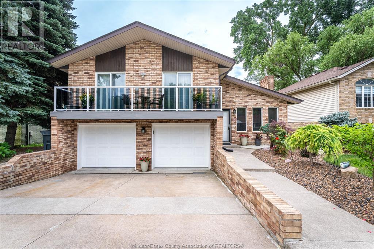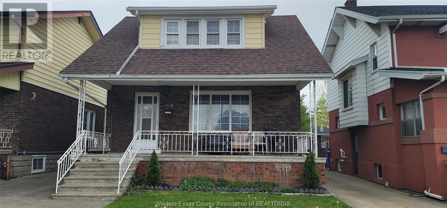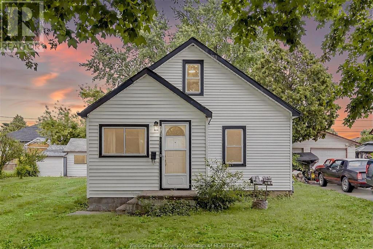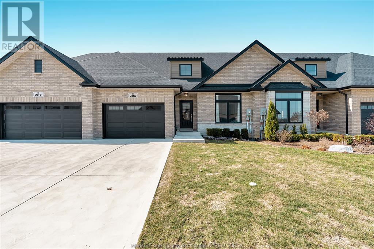456 Murray Street
St Clair, Ontario
Welcome to 456 Murray street located in Corunna backing onto Cameron Park - featuring 3 bedroom, 2 bath, vaulted ceilings and open kitchen with all newer appliances. The main level has a bedroom with 2 piece bath, second level has a bedroom with a full 4 piece bathroom (renovated 2023) and the third bedroom is located in the basement. Newer vinyl flooring throughout with new carpet on all stairs as well. Insulation in the attic was complete in 2024. All new gutters and draining on the home in 2024. Fridge, stove, washer, dryer & dishwasher all less than 5 yrs. Newer AC in 2021. Roof (2016). Sump pump (2021) The perfect rental property or starter home for first time buyers looking to get into Corunna at a good price! HWT is rental. (id:47351)
4512 Ursula
Comber, Ontario
Move-in ready, brand new extra-large 2-storey home on a massive cul-de-sac lot with no rear neighbours in a sought-after Comber/Lakeshore development. Stunning curb appeal with brick/stucco exterior. Spacious open-concept main floor with custom kitchen featuring quartz/granite counters & glass tile backsplash. Total. 4 beds, 2.5 baths, main floor laundry, and high-end finishes throughout. Built by Sun Built Custom Homes with 7-year Tarion warranty. Experience quality craftsmanship—schedule your showing today! (id:47351)
3401 Avondale Avenue
Windsor, Ontario
Charming 3-level backsplit at 3401 Avondale, South Windsor! Nestled in a prime location near top schools, parks, and shopping, this home sits on a generous lot with 70ft of frontage. This inviting 3-bed, 2-bath home boasts a living area with hardwood floors with big front windows giving a bright airy feel. The modern kitchen features stainless steel appliances, flowing into a spacious dining area. The upper level provides the 3 spacious bedrooms all the same floor. A fully finished basement offers extra living space with gas fireplace, laundry room, ample storage and grade entrance. Enjoy a private backyard with a stamped concrete patio, perfect for relaxing, and a true two-car attached garage. Recent updates to windows, roof and AC. Seller reserves the right to accept or reject any & all offers. (id:47351)
2410 St. Clair
Windsor, Ontario
YOUR PERFECT HOME IS THIS FULL BRICK RAISED RANCH SITTING ON THE CORNER OF ONE OF THE MOST FAVORITE SOUTH WINDSOR LOCATIONS: GREAT SCHOOLS, PARKS, RESTURANTS, MINUTES TO US BRIDGE, HIGHWAYS & 401. THIS HOUSE IS IN MOVE-IN CONDITION, EVERY DETAIL IS WELL KEPT AND UPDATED, FROM THE INVITING STUNNING PATIO, TO OPEN CONCEPT CATHEDRAL CEILING LIVING SPACE, ENDING WITH A ROMANTIC SUNDECK, 4 BEDROOMS, 2 FULL BATHS, SPACIOUS FINISHED BASEMENT WITH FIREPLACE TO ACCOMODATE ALL FAMILY EVENTS AND ROOF FOR LIFE. SCHEDULE YOUR PRIVATE SHOWING TODAY!! (id:47351)
2076 Edgemore Ave
Lasalle, Ontario
Welcome to 2076 Edgemore, tucked away in the heart of LaSalle, where peace, privacy, and possibility meet. This spacious four-bedroom, two-bathroom back split is available for immediate possession and ready for its next chapter. Backing onto ERCA-protected greenspace, you’ll enjoy no rear neighbours, creating a tranquil retreat just minutes from everything.The walkout lower level opens to a backyard oasis featuring a saltwater in-ground pool and stamped concrete patio, perfect for sun, soaked afternoons and effortless entertaining. Inside, the oversized kitchen is finished with granite countertops and sleek porcelain flooring, offering both style and function for everyday living or family gatherings.Ideally located within walking distance to top schools, grocery stores, dining, and daily essentials, this is a rare chance to own a home that delivers both serenity and convenience. Don’t miss your opportunity to make it yours. OFFER PRESENTATION JULY 30TH @ 6PM. THE SELLER RESERVES THE RIGHT TO ACCEPT OR DECLINE ANY OFFER AT THEIR SOLE AND ABSOLUTE DISCRETION. (id:47351)
1977 Jefferson Boulevard
Windsor, Ontario
Lovely 3 bedroom bungalow in good location on a large treed deep lot. Enjoy your covered front concrete porch and private covered rear deck that overlooks a nicely landscaped yard with gardens. Detached 2 car garage with concrete floor and hydro perfect for all your hobbies. Inside the home has vinyl windows ( 1995-1996) Furnace and air conditioner approx ( 2013) Shingles approx ( 2018). Spacious 4 piece bathroom bright and sunny livingroom, large eat in kitchen and mudroom /laundry /utility with a walk out door that leads to the back yard. Tastefully decorate and move in conditions. (id:47351)
194 Summer
Belle River, Ontario
The modern black and grey exterior will draw you to this waterfront home! Built in 2021, 1660 sq ft rancher with double car attached heated garage has an open concept cathedral ceiling design with fireplace in living room. All the main rooms and primary bedroom suite overlook the waterfront. Primary suite has a separate soaker tub and water closet. Concrete driveway, sidewalks, covered deck and 16 x 14 rear patio area, with bar and firepit and hardline for gas bbq. 2 + 2 bedrooms and 3 full baths, 9 ft ceilings, and 10 ft high ceiling in finished basement give this home so many spaces to enjoy. All bedrooms have tv’s hardwired for internet and country cable, antenna in attic.Option for laundry on main floor, roughed in for a 20 amp electric fireplace in basement, 200 amp service , and sump with battery back up. Large rear yard on canal with gabion stone wall on the waterside. Lovely waterfront home call us today to view. (id:47351)
1424 Harrison Street
Lasalle, Ontario
Step inside this raised ranch, only 8 years old, in one of LaSalle’s most desirable neighborhoods. The main level features a bright open-concept living area, modern kitchen with stainless steel appliances and a new induction stove, plus 3 bedrooms and 2 full bathrooms, including a primary suite with ensuite. The fully finished lower level offers 2 additonal bedrooms, a third full bathroom, and a large family room—perfect for guests or a growing family. Outside, enjoy a beautifully landscaped backyard with a cat-io, ideal for relaxing or entertaining. This home is close to the 401, shopping and parks....this home checks every box. (id:47351)
444 Merrill
Lasalle, Ontario
RAISED RANCH SEMI-DETACHED IN HIGHLY SOUGHT-AFTER LASALLE! PERFECT FOR LIVING IN ONE UNIT AND RENTING OUT THE OTHER OR IDEAL FOR MULTI-GENERATIONAL FAMILIES. UPPER LEVEL FEATURES 2 BEDS, 1 BATH, AND AN OPEN-CONCEPT KITCHEN, LIVING, AND DINING AREA. LOWER LEVEL WITH GRADE ENTRANCE OFFERS 2 BEDROOM, FULL KITCHEN, 3PC BATH, AND A LARGE LIVING ROOM WITH GAS FIREPLACE. SHARED LAUNDRY AREA IN LOWER LEVEL ACCESSIBLE BY BOTH UNITS. UPDATES INCLUDE NEW PATIO DOOR (2025), NEW WATER HEATER (2023), FOYER TILES (2022), AND BASEMENT KITCHEN & 2ND BEDROOM ADDITION (2020). CLOSE TO SCHOOLS, PARKS, SHOPPING, TRAILS, AND HIGHWAY ACCESS. (id:47351)
3494 Caribou Crescent
Windsor, Ontario
Welcome to this charming raised ranch located in a beautiful, family-friendly neighborhood close to parks, schools, shopping, and all amenities. Featuring 3 spacious bedrooms, 1 full bath, and a rough-in for a second bathroom in the basement-there's room to grow and personalize. Enjoy a fully fenced backyard, perfect for kids or pets, and peace of mind with updates like a 6-year-old roof, owned hot water tank, and fresh paint. (id:47351)
1721 South Cameron
Windsor, Ontario
Welcome to this stunning fully remodelled home in highly sought-after South Windsor! This beautifully updated property is ideally located near top-rated schools with quick and easy access to all parts of the city. Step inside to a bright and welcoming open-concept layout featuring a brand-new modern kitchen complete with a built-in pantry, elegant quartz countertops, and a stylish breakfast bar. The main level offers three spacious bedrooms, including a primary suite with a walk-in closet, and a sleek 4-piece bathroom. Enjoy an abundance of natural light through newer large windows and tasteful new flooring throughout. The lower level is equally impressive with an additional bedroom and bathroom, a family room/rec area, laundry room, and utility room - plus there's room to easily add a second kitchen, making it perfect for an in-law suite setup. Additional highlights include a fully fenced backyard, large driveway, and newer roof, siding, and windows. (id:47351)
1171 Bridal Falls Crescent
Windsor, Ontario
Stunning, immaculate full brick ranch townhouse offering 2+1 spacious bedrooms and 3 full bathrooms, nestled in the highly sought-after area of East Windsor Riverside neighborhood, steps from scenic Ganatchio trails and ponds. MAIN FLOOR OFFERS SPACIOUS LIV RM W/FIREPLACE/TRAY CEILING DESIGN, FORMAL DINING RM, CUSTOM LARGE KITCHEN W/ISLAND/QUARTZ COUNTERTOPS/PANTRY/SS APPLIANCES, MASTER BDRM W/WALK-IN CLOSET & EN-SUITE 3-PIECE BATH, 2ND BDRM, 2ND FULL BATH, 9 FT TRIPLE-WIDE SLIDING PATIO DOOR TO MASSIVE COVERED PORCH ideal for morning coffee or evening gatherings , MAIN FLOOR LAUNDRY. This home offers a fully finished basement with 1 generous bedroom plus an office , a full bathroom, and a family room complete with an electric fireplace. Additional features include a 2-car garage, stylish appliances. HOA fee of $135/month includes snow removal, lawn care, and roof. (id:47351)
3545 Glenwood
Windsor, Ontario
Set in a convenient location of South Windsor in walking distance to St. Clair College, Massey High School, St. Gabriel and Glenwood Elementary school is this meticulously cared for ranch with a 2.5 car garage. The main floor provides space for 3 bedrooms, 1 full washroom, living room, dining room and kitchen with stainless steel appliances. The lower level is open for a family room with fireplace, a 2nd kitchen & bathroom and plenty of storage. The cherry on top is the detached garage with enough space for your cars, lawn tools or workshop. (id:47351)
22142 Charing Cross Road
Chatham, Ontario
Don't miss out on this bright, inviting, spacious 3-bedroom ranch, situated on a 1/3-acre treed lot that offers both privacy and space. Enter into a large living room with lots of light. Hardwood floors through the three bedrooms on the main floor. Kitchen and dining overlooking your large backyard. This well-maintained home features an attached garage and a large basement complete with a bar, pool table, and workshop – ideal for entertaining and hobbies. A spacious deck overlooking the serene backyard – great for summer gatherings. The pièce de résistance for many will be the massive detached shop with 12-foot clearance and two oversized doors, perfect for a home-based business, vehicle storage, or larger projects. This property is a rare find and blends comfort, functionality, and endless possibilities. (id:47351)
222 Sandys Street
Chatham, Ontario
Charming 1-Bedroom Bungalow on a Spacious Lot with No Rear Neighbours ! Welcome to this immaculate 1-bedroom bungalow, perfectly situated on a generous lot that backs onto a peaceful park — offering privacy, green space, and no rear neighbours. This clean and well-maintained home is truly move-in ready, ideal for first-time buyers, retirees, or anyone seeking low-maintenance living. Enjoy the convenience of a double detached garage complete with an attached workshop — perfect for hobbyists, extra storage, or a home-based business. The outdoor space offers plenty of room to garden, entertain, or simply relax. Inside, the home is bright and inviting with a functional layout, spacious kitchen, cozy living area, and a comfortable bedroom. Pride of ownership is evident throughout. Close to amenities, this property is a rare find. Don't miss your chance to own this gem! (id:47351)
860 Charing Cross Road
Chatham, Ontario
Perfect for multigenerational family or a family member who needs their own space! With over 2,500 sq. ft., this brick rancher delivers location, character, quality—and plenty of room to spread out. Gleaming hardwood floors and a spacious bonus room set this home apart from the typical layout. Situated on an oversized corner lot in one of Southern Chatham’s most established neighbourhoods, this 3–4 bedroom residence offers both comfort and flexibility. Sunlight pours through oversized windows, creating a warm, inviting interior that immediately feels like home. The gorgeous formal dining room is ideal for dinner parties, holiday gatherings, or family meals. With three full bathrooms, everyone has space and privacy—whether for daily life or visiting guests. One of the home’s standout features is the impressive 324 sq. ft. bonus room above the attached two-car garage. With its own ensuite bath, it's perfect as a private guest suite, home office, or peaceful retreat. Outside, a U-shaped driveway provides ample parking, while a functional summer kitchen behind the garage adds utility for hobbies, storage, or summer canning. Whether you're a retiree seeking one-level living, a growing family needing elbow room, or looking to accommodate multiple generations under one roof, this home adapts to your lifestyle. Don’t miss your chance to own this exceptional property—schedule your private tour today! 24 hour irrevocable please. Probate in progress. (id:47351)
626 Cathcart Boulevard
Sarnia, Ontario
Welcome to 626 Cathcart Blvd, nestled in the highly sought-after north end of Sarnia! This charming storey-and-a-half home offers a smart layout, thoughtful updates, and a backyard built for relaxing or entertaining. The main floor features a spacious living room, and dining room seamlessly connected to a functional kitchen—ideal for everyday living. Upstairs, you’ll find three comfortable bedrooms and a full bathroom. The basement offers a versatile rec room, plus a laundry area combined with a convenient second washroom. Step outside to enjoy a generously sized, well-maintained backyard featuring a patio, gazebo with bar, and a handy storage shed—your private outdoor oasis awaits! This home is move-in ready and perfect for small families or first-time buyers looking for comfort, space, and a fantastic location. Don’t miss your chance to live in one of Sarnia’s most desirable neighbourhoods! (id:47351)
570 Cathcart Boulevard
Sarnia, Ontario
Welcome to 570 Cathcart Blvd in Sarnia’s beautiful north end. This 3-level side split includes 4 beds, 2.5 bath, and is only a short drive away from Canatara park and beach. The main floor includes an open concept living space with a fireplace, flowing into the kitchen and dining area. Attached you will find a gorgeous sunroom with floor to ceiling windows, as well as a 2 piece bathroom. The upper floor includes 4 bedrooms and 1 full bath. The bottom floor showcases a rec room, 3-piece bath, laundry and storage space. Step outdoors to the cozy backyard perfect for casual summer evenings. This beautiful home won’t last long! Book your showing today! (id:47351)
519 Veneto Street
Lakeshore, Ontario
Move into this brand new model now! Built by J. RAUTI CUSTOM HOMES spanning 3200 sq ft with a new concrete driveway. This home sits on a large 60 x 124 ft lot, featuring a grand entrance with 18 ft high ceilings, spacious mudroom, designer kitchen with high quality granite countertops, open concept dining and family room, 5 bedrooms, 4 full bathrooms including a luxurious primary ensuite, and a 3 car tandem garage, with a grade entrance to basement. Enjoy the outdoors with a covered patio and a large backyard. Situated in our Lakeshore New Centre Estates Phase 2 Development surrounded by other luxurious homes built by J. Rauti. High-end finishes throughout and custom options ensure this home in a sought-after area meets all your desires for sophisticated living. (id:47351)
1975 Lansing Street
Windsor, Ontario
This beautiful 3,200 sqft custom-built home, finished in 2022, has 5 bedrooms and 3.5 baths with plenty of thoughtful features. On the main floor, you'll find a bedroom with a walk-in closet and ensuite, plus a second bedroom that’s perfect for an office, along with a laundry room for added convenience. Upstairs, the primary suite includes an ensuite bath and an oversized walk-in closet, while a Jack & Jill bath connects two of the three additional bedrooms. With extra large windows, a rough-in-bath, and 10-inch insulated exterior walls, the unfinished basement is ready for your final touches. The heated garage has 13ft ceilings and a second door leading to the backyard. With no rear neighbours, you’ll enjoy extra privacy and a peaceful outdoor space. Enjoy country living steps away from the city. Welcome to 1975 Lansing, your new home. (id:47351)
1249 Campana Crescent
Lakeshore, Ontario
One of Windsor-Essex best new home deals! This move in ready home built by J.RAUTI CUSTOM HOMES sits on a large 59 x 179 ft lot with no rear neighbors, contains approximately 3500 sq ft of space and has a finished basement and concrete driveway. Featuring a grand foyer with a high ceiling & a spacious mudroom off a finished 2-car garage that contains a grade entrance to the basement. Along the back of the home is an open concept family room with a gas tile fireplace, eating area & a designer kitchen featuring granite countertops. 4 bedrooms upstairs including a large luxurious primary suite, along with 2 more in the lower level. 3 full bathrooms throughout, including the primary ensuite. Finished basement provides large windows for natural light, and a large family room. (id:47351)
3500 Dominion Boulevard Unit# Main Floor
Windsor, Ontario
ATTENTION: Located in the best neighborhood of South Windsor! Ideal for families and students. This property is available for long-term lease. Walking distance to St. Clair College and Massey Secondary School, and just a 2-minute drive to Walmart and Dougall Avenue with all amenities nearby. The top floor features a separate entrance, private laundry, and plenty of parking. Landlord requires a lease of one year or more, along with standard application requirements including a credit check and a completed rental application. (id:47351)
5245 Wyandotte Street Unit# Upper
Windsor, Ontario
Move in ready and modern one bedroom upper unit in Riverside Area of Windsor just steps from shopping and public transit. Updated Kitchen and bath and laminate flooring. Access to shared laundry. Both front and rear entry. Appliances Included. The Tenant is responsible for 1/3 of all utilities (gas, hydro and water). One driveway spot included. Credit report and full rental completed application required. One year lease and first and last month's rent. ALL OFFERS MUST INCLUDE ATTACHED SCHEDULE B. (id:47351)
1578 Councillors Street
St Clair, Ontario
Welcome to 1578 Councillors Street – Renovated, Ready, and Family-Friendly! This beautifully updated raised ranch offers 2+2 bedrooms and 2.5 bathrooms in the quiet riverside community of Courtright—just steps from parks, shopping, and the scenic St. Clair River. With new (2025) vinyl flooring and fresh neutral paint throughout, the open-concept main floor features a gorgeous kitchen by Sarnia Cabinets, complete with a large island and quartz countertops. The primary bedroom includes its own 3-piece ensuite and a walk-in closet—ideal for busy parents. Extensively renovated inside and out, you’ll enjoy peace of mind with updated plumbing, upgraded electrical, R60 attic insulation, and central air (2022). The exterior updates incl vinyl windows, siding, soffits, and a concrete driveway with stamped walkway and patio. Plus, the fully fenced yard and gas BBQ hookup make outdoor living a breeze! This move-in ready home is perfect for growing families who want style, space, and reliability—all in a welcoming small-town setting. (id:47351)
53 Main Street
St Clair, Ontario
Welcome to 53 Main St., nestled in the peaceful riverside community of Courtright. Just 130 meters from the stunning St. Clair River, you can enjoy scenic walks, breathtaking water views, and the relaxed rhythm of waterfront living every day. This stately 2.5-storey brick home is rich in character and timeless charm. The expansive covered front porch invites you to unwind with your morning coffee or evening book. Inside, you'll find 4 spacious bedrooms, 2 full bathrooms, and beautiful original features including woodwork, high ceilings, solid wood pocket doors, and generously sized principal rooms—perfect for everyday living and entertaining. Set on a fully fenced, oversized lot with mature trees, the home is just steps from the river’s edge. The third-floor loft, with a rough-in for a bathroom, offers endless possibilities: a home office, games room, guest suite, or peaceful retreat. A rare opportunity to own a distinctive character home with space to grow and personalize in a serene, sought-after setting. Updates include central air conditioning (2022). (id:47351)
2215 Lee Valley Road
Espanola, Ontario
2.47-acre building lot located in one of Espanola’s most sought-after outlying neighbourhoods. This level and partially cleared property offers exceptional privacy, framed by a beautiful perimeter of mature pine trees. New sand point. Hydro and natural gas services are available. A rare opportunity—one of the few remaining parcels of its kind. Contact us today for more information. (id:47351)
53 William Avenue
Greater Sudbury, Ontario
Welcome to 53 William Avenue – A Stunning, move-in ready 3 bedroom bungalow, packed with upgrades. From top to bottom, no detail has been overlooked! Major updates include brand windows, doors, and siding (2020), along with a newer furnace and central A/C (2015). The heart of the home is the modern kitchen, includes a stainless steel appliance pakage, granite countertops, and a stylish coffered ceiling. The spacious basement offers an impressive rec room complete with a large bar—perfect for entertaining—as well as a beautifully finished bathroom with a custom urinal feature for the boys. Enjoy the convenience of an attached heated garage and a partially fenced backyard with large deck and gazebo ideal for entertaining family and friends or just kick back and relax. Located just steps from parks, a splash pad, golf course, and all amenities, this home truly has it all. Don’t miss your chance to own this incredible property—book your private viewing today! (id:47351)
537 Elm Ave
Windsor, Ontario
WELCOME TO 537 ELM! A FULLY RENOVATED MODERN STYLE HOME FEATURING 6 BEDROOMS AND 2 FULL BATHROOMS. THIS HOUSE HAS A TON OF UPGRADES INCLUDING 2 NEW KITCHENS, FULL INTERIOR REMODEL, AND TWO DECKS. THIS HOME COMES WITH A TON OF NEW APPLIANCES AND IS MOVE-IN READY. THIS PROPERTY IS A GREAT STARTER HOME, IDEAL FOR STUDENT HOUSING, OR A SOLID RENTAL INCOME PROPERTY. THIS IS A SMART INVESETMENT IN WINDSOR'S MOST CONVENIENT AND ACCESSIBLE NEIGHBORHOODS! OFFERS WILL BE VIEWED AS THEY COME. (id:47351)
737-739 County Rd 2
Lakeshore, Ontario
Unique 3.89-acre mixed-use property offering exceptional income and business potential. Includes two large mechanic shops (approx. 2,100–2,800 sq ft), a full-brick 3 bed, 2 bath home currently rented at $2,000/month, and a massive vacant lot with gravel surface—room to park up to 50 semi-trucks. Zoned CR-3, allowing a variety of permitted uses including trucking operations, equipment sales, and repair facilities. Minutes from Belle River, Hwy 401, and under 50km to the U.S. border. Rare opportunity to own land, buildings, and income—all in one location. Total building size approx. 7,700 sq ft. 200/100 amp power, 3 bay doors, hoists, and municipal water. Buyer to verify zoning and permitted uses. (id:47351)
351 Devine Street
Sarnia, Ontario
Very spacious character home with 3 large bedrooms, 1.5 bathrooms, lots of charm with hardwood floors throughout and a large dinning room off the kitchen. Perfect starter home or investment property. Nice front and back covered porch for entertaining. Double detached garage which makes for the perfect workshop! Come make this home into your own! (id:47351)
33 Montego Bay Crescent
Kingsville, Ontario
Summer is here! The serene lake-life is calling, this is your opportunity to answer. Located in Kingsville’s exclusive Catalina Cove Estates waterfront community, just off the shores of Cedar Island, this custom-built ranch is a boater's dream. Imagine waking up every morning enjoying your morning cup of coffee with breathtaking sunrises and the sun dancing off the canal. With +40 feet of deeded water access on a private canal you can dock your boat just steps from your backdoor and enjoy direct passage to Lake Erie. Featuring quartz + granite counters, stainless steel appliances, custom cabinetry, engineered hardwood flooring, tray ceilings, central vac, alarm system, gas fireplace, expansive stamped concrete patio, James Hardie cement & stone siding + much more. A full unfinished basement w/ R/I bath is awaiting your vision. Never have had any water issues. Cedar Island, sandy beaches, a bakery, Kingscoast winery, marina, Cedar Creek, Yacht Club, and playground are all a quick walk away. Whether you're looking to entertain friends and family, sail across Lake Erie on a moments notice, or just relax at home, this is the place for you! Here, everyday feels like a getaway. Call today to book your private tour (id:47351)
2993 Front Road
Lasalle, Ontario
Located in a sought after area, this impressive two storey home offers approximately 2300 sq. ft. of well appointed living space. Featuring 4 spacious bedrooms on the upper level, plus 2 additional bedrooms in the fully finished basement, this home is perfect for large or growing families. The main floor boasts a formal living room, dining room, updated kitchen and second living area with a beautiful fireplace creating a cozy, inviting atmosphere. The basement includes a separate grade entrance and tons of potential with a second kitchen, and living space great for rental income or an in-law suite. With 2.5 bathrooms and numerous updates throughout, this home ensures both comfort and functionality. Situated on an extra large, private lot with no rear neighbours, you can enjoy serene, unobstructed views and ample outdoor space. Ideally located minutes from all amenities, recreational facilities, top-notch school districts, and major transportation routes. Full Home Inspection Report Available! (id:47351)
3075 Radisson Avenue
Windsor, Ontario
Welcome to this well maintained 1.5 storey home in the heart of South Windsor. Nestled in a family-friendly neighbourhood this home offers 4 + 1 bedrooms, 1.5 baths, patio doors from dining area to picturesque backyard. Finished basement bedroom and family room with grade entrance to garage and potential for a separate basement unit. Central air, furnace and hotwater tank all recently updated. Easy access to E.C. Row Expressway, St. Clair College and Ambassador Bridge. (id:47351)
897 County Rd 50 East
Harrow, Ontario
UXURY LAKEFRONT LIVING ON HISTORIC COUNTY RD 50 Welcome to 897 County Rd 50 – a breathtaking custom-built brick and stone ranch offering over 6,500 sq ft of impeccably finished living space on the shores of Lake Erie. Located on the Epic Wine Route on historic County Rd 50, this 4-year-old estate sits on a 1.5-acre professionally landscaped lot with 134 feet of lake frontage along with direct water access, and of course spectacular views. Designed with quality and comfort in mind, the home features four spacious bedrooms, 4.5 luxurious bathrooms and generous 11-foot ceilings on the main floor. The gourmet kitchen is a chef’s dream, with custom cabinetry, Cambria quartz countertops, and top-tier Sub-Zero and Thermador appliances. The 3’ x 3’ heated porcelain tile runs through tiled areas will make you feel like you're walking on clouds. Elegant details, such as ceiling features and indirect lighting, add warmth and style. Entertain with ease in the expansive living areas, or head downstairs to a finished basement complete with a custom bar, theatre/golf simulator room, and a potential nanny suite with bedroom, bath, and kitchenette—all with a private grade entrance. Step outside to a backyard oasis featuring a 950sq ft covered patio with electric screens, heaters, as well as a full outdoor kitchen complete with granite countertops. Cool off in the lap pool with auto cover or relax on the splashpad just steps from the lake. Additional features include two garages (3-car and heated 2-car), epoxy flooring and baseboards, dual mechanical rooms with separate HVAC systems, a generator, Brilliant home automation, Matrix AV distribution, Marvin custom windows, and premium construction throughout. Whether you're sipping wine from a local vineyard on the 950 sq ft screened patio or enjoying sunset views over the water, this home offers a rare opportunity to own a luxury waterfront home in one of Essex County’s most desirable locations. (id:47351)
103 Orange Street
Leamington, Ontario
Discover this delightful and well-maintained 2-bedroom, 1-bath home, located in a peaceful Leamington neighborhood. with a recently updated roof (just 4 years old) and a spacious yard with no rear neighbors, this property offers comfort, privacy, and room to grow. Whether you're a first-time buyer, downsizer, or investor, this home presents a unique opportunity. Just a few minutes' walk to downtown amenities including restaurants, shopping, grocery stores, and entertainment. Plus, you're only a short drive from the scenic Seacliff beach and lake Erie marina—perfect for enjoying the outdoors year-round. (id:47351)
323 Colborne Street Unit# 2403
London, Ontario
Welcome to 323 Colborne! This 2-bed, 2-bath condo is a beautifully renovated space (2019/2020 with board approval) featuring upgraded flooring and a redesigned kitchen with modern cabinetry, backsplash, pot drawers, island, and lighting. The open-concept living/dining area includes a custom-built wall unit with an electric fireplace, shelving, pot lights, and space for a TV—perfectly blending style and function. Enjoy the stunning views from the large balcony, an ideal setting for urban living. The primary bedroom includes a private ensuite, and in-suite laundry offers extra storage. Just steps from Victoria Park, Richmond Row, Budweiser Gardens, and Covent Garden Market. Colborne Centre offers top-notch amenities: a gym, saltwater pool, sauna, tennis court, games/meeting rooms, guest suite, BBQ terrace, and secure underground parking. Condo fees cover water, parking, and full access to amenities (id:47351)
671 Windermere Road
Windsor, Ontario
THIS CHARMING TWO-STOREY HOME OFFERS HISTORIC CHARACTER WITH PLENTY OF NATURAL WOOD TRIM AND HARDWOOD FLOORING, IDEALLY LOCATED IN THE HEART OF WALKERVILLE. UNBEATABLE LOCATION, WALK TO WILLISTEAD PARK, LOCAL SHOPS, CAFES, RESTAURANTS WITH EXCELLENT SCHOOLS NEARBY. MAIN FLOOR FEATURES SPACIOUS ENTRY, LARGE OPEN LIVING / DINING ROOM WITH FIREPLACE AND EAT IN KITCHEN. 2ND FLOOR HAS 3 LARGE BEDROOMS AND 1 SMALL BEDROOM, 3 PIECE BATH. ATTIC SPACE IS IDEAL FOR 5TH BEDROOM OR LOUNGE SPACE. (id:47351)
317 Oak Street East
Bothwell, Ontario
This beloved ranch home showcases pride of ownership, both inside and out. Step into your private outdoor oasis featuring a beautifully landscaped yard, vibrant shrubs for seclusion, and an above-ground heated pool perfect for summer enjoyment. A serene pond adds a touch of nature's magic, while patio doors from the main living area open to one of the 3 private decks – all extending your living space outdoors. Inside, the main floor boasts a spacious primary bedroom, a spa-like bathroom with a jetted tub, a comfortable living room, and a combined kitchen and dining area with its own set of patio doors. The fully finished basement offers even more space, with two additional bedrooms and a large family room warmed by a gas stove. Plus, you'll have peace of mind with an automatic 8kw Generac generator in case of a power outage, and the 100 amp electrical panel has a surge protection upgrade to protect against lightning and ground strikes. This quality home is move-in ready, and waiting for you to add your dream garage! (id:47351)
446 Mountbatten Crescent
Windsor, Ontario
This immaculate 2-storey home features 4 bedrooms and 2.5 baths with approx. 3,600 sq ft, situated steps from Riverside Drive in a desirable East Windsor location! Walk into the grand foyer with high ceilings, limestone tiling and circular staircase w/iron railings. Spacious living and dining rms w/ hrwd floors and front office. Large kitchen w/plenty of cabinetry, stone tops and stainless-steel appls. Spacious family rm with decorative ceilings and a cozy gas fireplace completes the main level. Upstairs, you'll find four generous sized bdrms, including a luxurious primary suite with a seating area & double walk-in closets. Second floor laundry. Two separate stairwells lead to the unfinished basement, ready for your furnishings. Double car garage, stamped concrete drive and backyard patio w/custom storage shed. Located steps from the water, Ganatchio Trail, and the Windsor Yacht Club, with shopping, restaurants & amenities just minutes away. (id:47351)
667 Shields Street
Sudbury, Ontario
HOSPITAL AREA For lease – Beautiful 2-Bedroom Apartment 10–20 minutes to Bell Park & Downtown Recently renovated, full of charm and character. Second-floor unit with stunning east & west views. Stainless steel appliances, GRANITE countertops. BIRCH flooring, stained glass accents, stylish lighting. Parking for 2 vehicles. Artist’s workshop & exceptional storage. Bike-friendly with secure, easy access. Gorgeous patios & lush three-season gardens. An exceptional opportunity for two people seeking comfort, creativity, and walkable convenience. One year lease $2500/month lease and laundry facilities all included. No smoking/vaping etc. No pets please. Available Sept 01 OR Oct 01 2025 (id:47351)
255 Talbot Street N Unit# 3
Essex, Ontario
Beautifully renovated 2-bed, 1-bath townhome-style unit in a well-maintained 6-plex. Features a modern eat-in kitchen, spacious main floor living room, and vaulted ceilings in both bedrooms. Full unfinished basement with laundry and storage. Brand new appliances and 2 parking spots included. Shared green space for outdoor enjoyment. Located within walking distance to downtown Essex, schools, shopping, restaurants, and all local amenities. First and last month's rent required. Credit check applies. Rent is plus hydro only. Move in ready and easy to show! (id:47351)
255 Talbot Street N Unit# 5
Essex, Ontario
Beautifully renovated 2-bed, 1-bath townhome-style unit in a well-maintained 6-plex. Features a modern eat-in kitchen, spacious main floor living room, and vaulted ceilings in both bedrooms. Finished basement includes a cozy family room with a fireplace and laundry. Brand new appliances and 2 parking spots included. Shared green space for outdoor enjoyment. Located within walking distance to downtown Essex, schools, shopping, restaurants, and all local amenities. First and last month's rent required. Credit check applies. Rent is plus hydro only. Move in ready and easy to show! (id:47351)
60 William Street South
Chatham, Ontario
Brand New Paved Parking Lot Coming Soon! Elevate your business with this prime 2,500 sq ft commercial office space, perfectly positioned on a high-visibility corner lot. Property features two expansive open-concept office areas ideal for collaborative workspaces, a private enclosed office for focused productivity, public washrooms, and an additional private washroom. This space suits a variety of professional uses—medical, legal, tech, or service-based businesses. Ample on-site parking ensures easy access for clients and staff. A rare opportunity to secure a versatile street-front office space. For a closer look at the layout and flow of the space, refer to the included digital walk-through. (id:47351)
890 Wallace Avenue
Windsor, Ontario
Welcome to 890 Wallace Ave, a beautifully updated South Windsor bungalow on a rare 75 x 125 ft lot. Renovated in 2023, the main floor features new flooring, pot lights, and an open-concept living/dining area filled with natural light. The brand-new, never-used kitchen offers stainless steel appliances, modern cabinetry, backsplash, countertops, and a large window overlooking the backyard. Three bright bedrooms and a fully renovated bathroom complete the main floor. The partially finished basement includes a second kitchen setup, rec room, laundry, and cold cellar—ideal for in-laws or future rental. Additional highlights include a double attached garage, fenced yard, and underground sprinklers. Located near Bellewood (French Immersion), Massey, Holy Names, parks, shopping, and Hwy 401. Buyer to verify measurements. Basement retrofit not warranted. (id:47351)
2415 Cabana Road W
Windsor, Ontario
Welcome to 2415 Cabana Rd W, a beautifully maintained 3-level side split located in the highly desirable South Windsor community—just 1.5 km from St. Clair College and close to top-rated schools, parks, shopping, restaurants, and public transit. This spacious and versatile home offers a unique layout ideal for families, first-time buyers, or investors. As you enter, you’re greeted by a bright and inviting living room ,and convenient access to the backyard, perfect for relaxing or entertaining outdoors. A few steps upstairs lead to a cozy family room and an open dining area featuring sliding doors that open onto a stunning modern glass-front balcony (2022)—a perfect place to enjoy your morning coffee. The updated kitchen boasts clean, contemporary finishes, plenty of cabinetry, and ample space for meal prep or gatherings. The upper level includes three generously sized bedrooms, providing comfort and privacy for the whole family. The lower level features two additional bedrooms, making it an ideal setup for extended family, a home office, or potential rental income from students or professionals. With major mechanical updates completed in 2020—including a new furnace, central air conditioning, and hot water tank—you’ll enjoy modern comfort and peace of mind. This home offers an excellent blend of lifestyle and opportunity, with the potential to live in one portion and rent out another. Whether you’re looking to settle down in a family-friendly neighbourhood or invest in a property near campus, 2415 Cabana Rd W checks all the boxes. Don’t miss your chance to own a home in one of Windsor’s most sought-after areas—call or text Listing Agent to schedule your private showing. Join us for the open house on Sunday, June 22, from 2:00 to 4:00 p.m. (id:47351)
1116 Parent
Windsor, Ontario
Well-Maintained, Fully Furnished Two-Storey Brick Home in Prime Windsor Location! Turnkey opportunity! This upgraded two-storey brick home is located in the heart of Windsor and comes fully furnished, including essential appliances. Featuring 4 bedrooms, 2 bathrooms, a functional kitchen, and a comfortable living area, this property is move-in ready. Excellent location: walking distance to Downtown Windsor, 1-minute drive to the tunnel, and just 5 minutes to the University of Windsor and the Ambassador Bridge to the USA. Ideal for first-time buyers or young families. Affordable price includes all basic home furnishings and appliances. Perfectly suited for a young family starting out, this home is affordably priced and includes essential furniture and appliances as part of the purchase. (id:47351)
1622 Betts
Windsor, Ontario
Welcome to 1622 Betts Ave—a charming and affordable 1.5-storey home nestled on a rare 60 x 100 ft lot in Windsor’s desirable west end! This property is bursting with potential and offers the kind of space, layout, and location that make it a standout for first-time buyers, investors, and anyone looking to get into a solid neighbourhood without breaking the bank. Inside, you’ll find a functional 3-bedroom layout full of natural light and original charm, with plenty of room to make it your own. Outside, the oversized lot gives you endless possibilities—gardening, entertaining, expansion, you name it—plus a detached garage/workshop and a long driveway for all your parking needs. Located just minutes from the University of Windsor, shopping, transit, schools, parks, and all the west-end essentials, this is the perfect blend of convenience and opportunity. Whether you're buying your first home or building your portfolio, this is a smart move in a high-demand pocket. Don't sleep on Betts—it’s got the space, the charm, and the value you’ve been waiting for! (id:47351)
205 Livingstone
Amherstburg, Ontario
Welcome to 205 Livingstone in beautiful Amherstburg. This fully brick open concept townhome offers main floor living in a quiet neighborhood. A stunning kitchen with a large island which flows right into the living room. Massive patio doors lead outside to a covered porch and newly finished fenced yard. The large primary bedroom has an ensuite and walk-in closet. The massive unfinished basement offers endless possibilities. This unit is finished with over $10,000+ in upgrades and includes custom high end appliances that makes you feel right at home. This townhome is a MUST SEE!! (id:47351)


