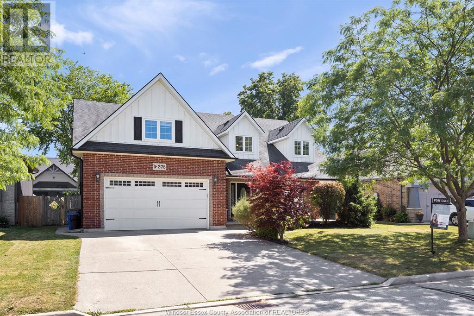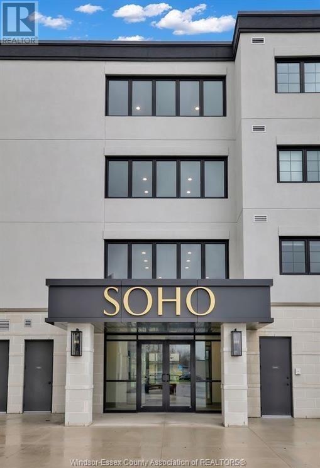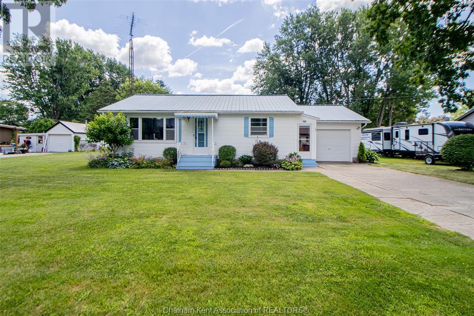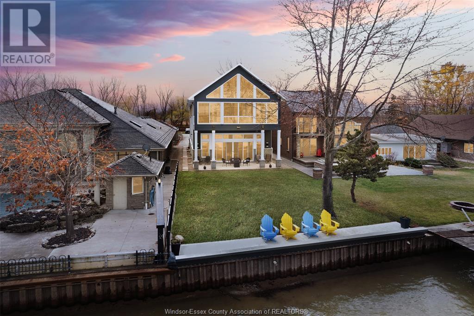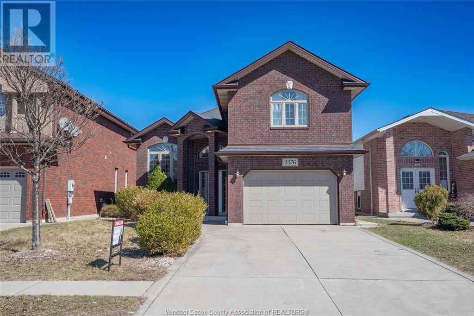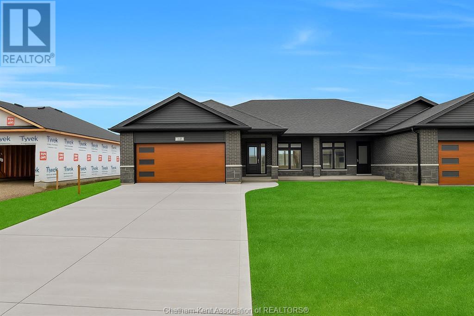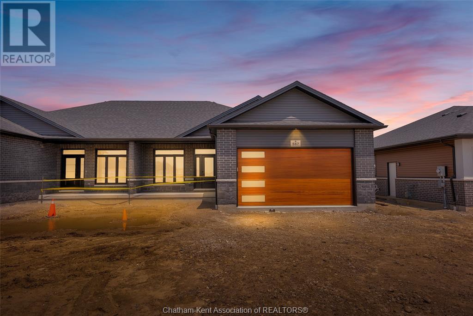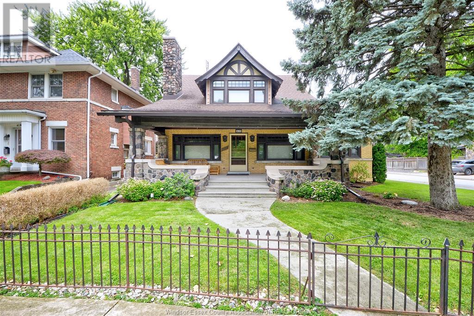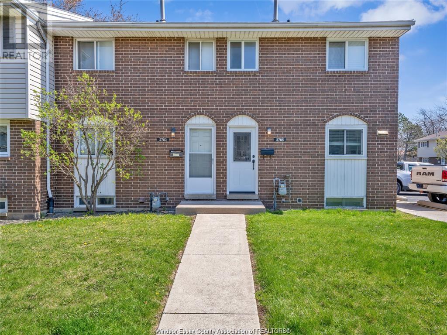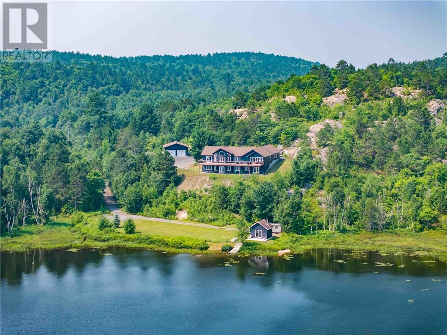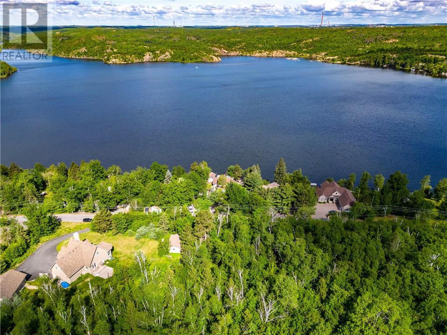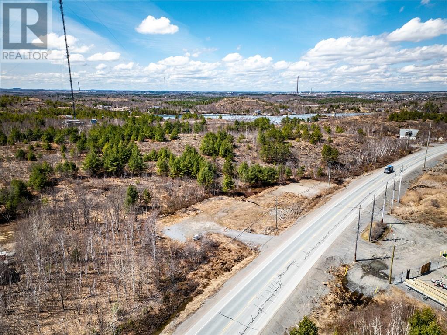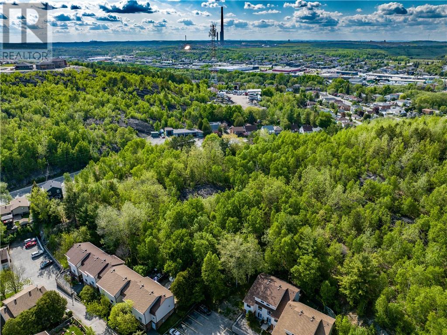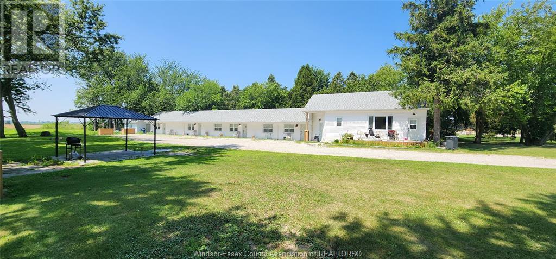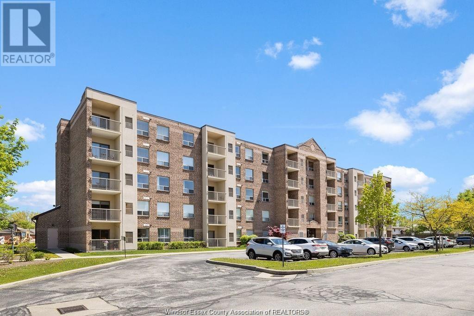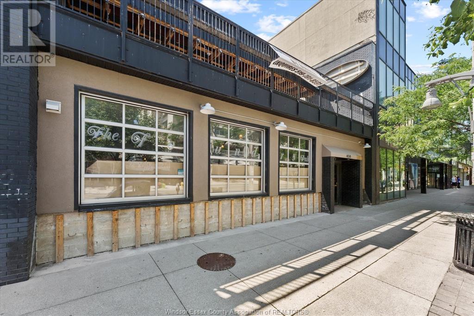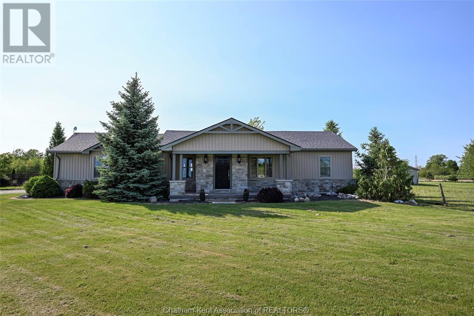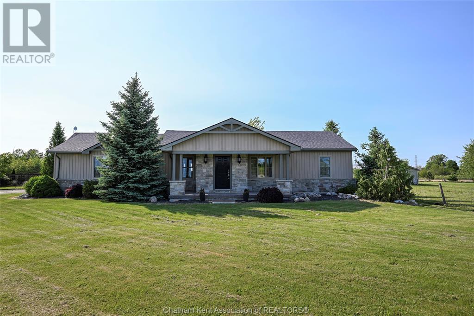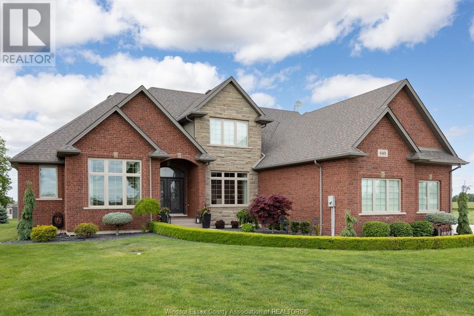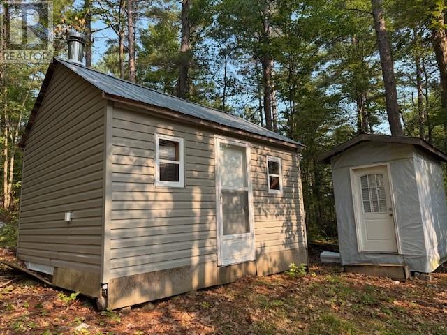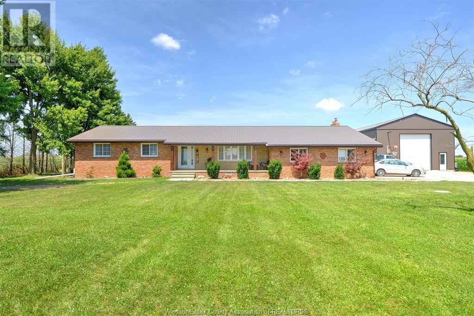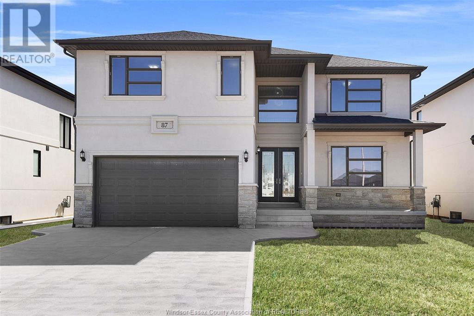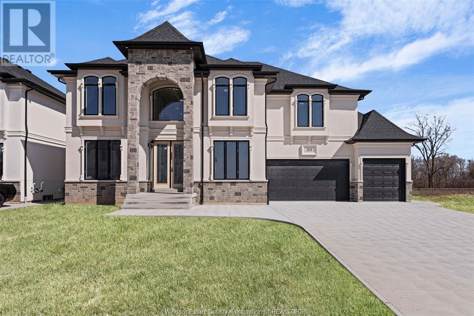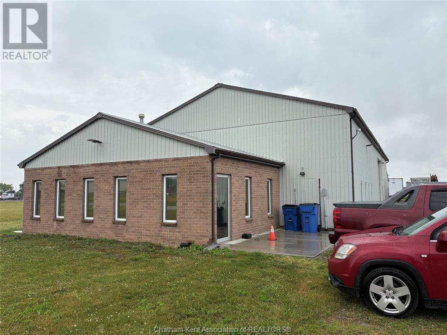278 Donald
Belle River, Ontario
Are you looking for a fabulous Home in a great neighborhood? Here it is! This wonderful 2-story home features 6 Large bedrooms and 3.5 Bathrooms and has many living spaces for a large family to enjoy! The main floor features a great family room, Dining Room, LG kitchen with nice stainless steel appliances, 2nd Family Room off the kitchen is great for entertaining! Laundry Room/Mudroom off the garage and a 2-piece bathroom, 2nd Level 4 Lg Bedrooms with the Primary having a large Ensuite, Walk-in closet, and its own private sitting area. The lower level has been recently finished with a Rec room, 2 bedrooms, and a full bathroom. Great value for this home, Close to great schools, shopping. Call to don't miss out on this home! (id:47351)
3817 Howard Avenue Unit# 106
Windsor, Ontario
Welcome to the luxurious SoHo South Windsor! This Empire style suite is 1,385 sq ft, and includes 2 bedrooms, 2 full bathrooms, a garage unit, and storage locker. This newly constructed and never before lived in unit is loaded with upgrades. Large spacious living area, large kitchen island, luxury vinyl flooring, quartz countertops, large pantry, upgraded appliances package, in-suite laundry located in large laundry room and 10 foot ceilings throughout. Come see this beautiful unit today! (id:47351)
1475 Huron Church Road
Windsor, Ontario
Fantastic opportunity to buy this successful upscale Restaurant located on one of Windsor's busiest commercial arteries-Huron Church Road. This is one of the Windsor's Strong Commercial Neighborhood Surrounded by retail outlets, restaurants ,gas station, hotels, motels, Minutes from Ambassador Bridge And also located Minutes from the University of Windsor. Capitalize on a Constant Flow of students ,Hotel Guests and Commuters- Ideal for Dine-in, Takeout & Delivery!"". Tremendous Growth Opportunity with Campus Promotions, Hotel Partnerships, and Late-night Menus. This is a “turn-key” opportunity that’s perfect for the experienced restaurateur. The price includes the business & an extensive list of chattels and fixtures. (id:47351)
44 Irwin Street
Wallaceburg, Ontario
If you're looking for stress free living, this house sits on a quiet street, with no rear neighbours, just steps from the river. Located minutes from Wallaceburg, this home has been well cared for and offers one floor living. As you walk in the front door, you will find kitchen, dining and living area with tons of space to cook, entertain and enjoy time with loved ones. To the left you will find 3 bedrooms and a 4 piece bathroom, perfect for the kids or guests. Another bedroom and full bathroom sit off the back of the living room, giving you privacy from the other bedrooms and more peace and quiet. The back door leads to a beautiful wood patio that overlooks a tranquil backyard, fenced off on both sides. On top of all this, many updates include newer windows, HVAC (2025) and the roof is approximately 10 years old, with many years left. Nothing to do but move in. (id:47351)
436 Adelaide Street
Espanola, Ontario
Welcome to 436 Adelaide St, Espanola! This newly renovated home offers 2 generous-sized bedrooms, an updated bathroom, and a bright open-concept kitchen and living space, perfect for modern living. Situated on a large lot, this property provides plenty of outdoor space and is conveniently located close to all amenities. A fantastic opportunity for comfortable living in a great location! (id:47351)
2000 Regent Street Unit# 304
Greater Sudbury, Ontario
WATERFRONT CONDO LIVING! It's time for that turnkey, lock & leave lifestyle. This three-bedroom condo offers the perfect blend of easy living and comfort. Get dinner ready in the upgraded kitchen with additional pantry space and then let the guests rave over it in the formal dining space. After dinner, head into the magnificent sunroom to unwind while soaking in the stunning water views of Lake Nepahwin. As the sun sets, head into the large living room to watch a movie or maybe you head down to the common areas to enjoy a game of pool or relax on the dock. As your guests head off to one of the two bedrooms beside the 5-piece main bath, you head into your large master with 5-piece ensuite to rest up for your morning exercise routine in the on-site fitness facility and then head out for a dip in freshwater lake. When the weather changes, lock your door and leave the car in the safety of the underground parking for months, if needed. Although you may sell the car as you'll be walking distance to basically anything you'll need. Stop cutting the grass and shoveling the driveway - it's time to take it easy right here in Bayview. (id:47351)
243 Elm Street
Bothwell, Ontario
Charming 2-Bedroom Home on Double Lot – Ideal for Retirees or First-Time Buyers! Welcome to this solid and well-maintained 2-bedroom home nestled on a beautiful, established street. Sitting proudly on a rare DOUBLE lot, this home offers exceptional outdoor space, a bonus gazebo, and a handy storage shed—perfect for relaxing, entertaining, or gardening. Inside, enjoy a smart layout with a spacious living area and an awesome laundry room that makes chores a breeze. The home is equipped with central air, a metal roof for peace of mind, and a crawl space—so no basement worries here! The single-car garage adds convenience and storage. Whether you're downsizing, buying your first home, or looking for a quiet place to settle, this property checks all the boxes - Solid 2-bedroom build. Metal roof. DOUBLE LOT. No basement issues – crawl space. Central air. Single-car garage. Bonus gazebo + shed. Great curb appeal on a quiet, mature street. Don't miss your chance to own this gem! (id:47351)
484 Thames Street
Plympton-Wyoming, Ontario
LISTING AGENT IS RELATED TO SELLER. WELCOME TO THIS BEAUTIFULLY DESIGNED, BETTER THAN NEW, 2+1 BEDROOM BUNGALOW. THIS HOME IS IDEALLY LOCATED ON AN OVERSIZED LOT IN THE DESIRABLE COMMUNITY OF WYOMING. OFFERING APPROX. 1,220 SQUARE FEET OF THOUGHTFULLY DESIGNED LIVING SPACE, THIS HOME BLENDS MODERN COMFORT WITH TIMELESS STYLE. ENJOY VINYL FLOORING THROUGHOUT THE MAIN FLOOR, QUARTZ COUNTERTOPS, A STUNNING SHIPLAP FIREPLACE, AND UPGRADED FINISHES THROUGHOUT. THE KITCHEN IS AN ENTERTAINER'S DREAM, FEATURING AN EXTENDED ISLAND, VALANCE LIGHTING AND UPGRADED HARDWARE. STEP OUTSIDE TO A BACKYARD OASIS WITH A DECK, CONCRETE PAD, AND A WALKWAY THAT WRAPS AROUND THE GARAGE - PERFECT FOR OUTDOOR ENJOYMENT IN READY AND FULL OF EXTRAS YOU'LL APPRECIATE. DON'T MISS YOUR OPPORTUNITY TO OWN THIS EXCEPTIONAL PROPERTY IN A FRIENDLY NEIGHBOURHOOD CLOSE TO SCHOOLS, PARKS AND AMENITIES. HOW WATER TANK IS A RENTAL. (id:47351)
1696 Caille Avenue
Lakeshore, Ontario
Welcome to 1696 Caille Ave!!! Built in 2020, this custom 2 story lakefront home w/elevator is truly one of a kind. The panoramic views of Lake St. Clair from this home are truly incredible. The second story features a huge lakefront open concept designer kitchen/living room/sun room with soaring ceilings, master bedroom with executive ensuite, huge walk-in & roadside sunroom, 2nd and 3rd bedroom/office, 4pc. bath and large laundry room. The main level features a massive fully finished dream garage over 50' deep with 14' ceilings, heated floors and 16'X 12' insulated door. The main level also features an executive lakefront mother-in-law suite with separately zoned heated floors, full kitchen, bathroom and 14' ceilings which leads to a large covered lakefront patio. Other features include cement waterfront patio, break wall with splash guard, 290' deep lot, large driveway, bonus detached garage and walking distance to parks, beach, marina and the beautiful town of Belle River. (id:47351)
5303 Nauvoo Road Unit# 2
Warwick-Watford, Ontario
Welcome to Homestead, where healthy living meets homestyle cooking! Step into a clean, well-organized space filled with the aroma of fresh, delicious meals. This is more than a business—it’s a Celebration of community, wellness, and flavour! Each soup is crafted from scratch, using fresh, local ingredients that support nearby farmers and delight customers. Established in 2021, Homestead is a beloved local choice, famous for its fresh soups, hearty sandwiches, savoury bakes, sweet treats, and signature sourdough goods. The business has expanded its reach, with frozen homemade soups and meals sold across the area. This is a golden chance for chefs, food lovers, and entrepreneurs to take over a thriving business with a strong community and online presence. The sale includes all necessary equipment to ensure your success. Seize this opportunity where passion meets profitability between Sarnia & London! (id:47351)
2376 Askin
Windsor, Ontario
Welcome to this meticulously maintained raised ranch with bonus room offering an ideal blend of comfort, space, and versatility in the highly desirable Dominion area of South Windsor. Perfectly suited for multi-generational living, rental income, or simply extra room to grow, this home features two kitchens, two laundry units, and ample living space throughout. The upper level boasts 3 spacious bedrooms and 2 full washrooms, including a large master suite. The living and dining areas are bright and inviting, creating a perfect atmosphere for both family living and entertaining. The fully finished lower level offers 2 additional bedrooms and a full washroom, making it perfect for a mother-in-law suite or a potential rental unit. With a separate grade entrance, this space is both private and functional, providing convenience and independence. Located just moments away from some of Windsor’s best schools, places of worship, shopping, and local parks, this home truly has it all. (id:47351)
637 O'dell Street
Sarnia, Ontario
Welcome home to 637 O’Dell Avenue, a 2 storey family home in the north end of Sarnia. This home has 4 bedrooms, 2.5 bathrooms and a gorgeous backyard space with an in-ground pool. Step inside the spacious foyer, flowing into the living room, dining room and kitchen; accompanied by the family room with access to the backyard, a 2 piece bathroom and convenient main floor laundry. On the second floor you will find 3 spacious bedrooms, and 2 full bathrooms; including one with an ensuite. The basement offers lots of space with the recreation room, large bedroom and storage. Enjoy the well maintained backyard, patio and in-ground pool - the perfect place to spend your summer afternoons. Don’t miss this opportunity! Book your showing today. (id:47351)
571 Keil Trail North
Chatham, Ontario
Ready to view! Welcome to this stunning semi-detached home, built by Maple City Homes Ltd., located in the Prestancia subdivision. Located on a premium lot, this property backs onto green space and walking trails. This property offers 1,386 square feet of living space with the option of 2 or 3 bedrooms. The oversize garage is 24 feet deep, providing ample space for parking vehicles & additional storage. The main floor features an open concept layout, promoting a seamless flow between the living, dining, and kitchen areas. Large windows and vaulted ceilings fill the space with natural light, creating an airy & bright ambiance. The primary bedroom has tray ceilings and is complete with an ensuite bathroom and a walk-in closet. These photos are rendering only and are subject to change. Also included is a concrete driveway, sod in the front yard and seed in the back yard. Price inclusive of HST, Net of rebates which shall be assigned to builder/seller. (id:47351)
567 Keil Trail North
Chatham, Ontario
Move in ready! Welcome to this stunning semi-detached home, built by Maple City Homes Ltd., located in the Prestancia subdivision. Located on a premium lot, this property backs onto green space and walking trails. This property offers 1,386 square feet of living space with the option of 2 or 3 bedrooms. The oversize garage is 24 feet deep, providing ample space for parking vehicles & additional storage. The main floor features an open concept layout, promoting a seamless flow between the living, dining, and kitchen areas. Large windows and vaulted ceilings fill the space with natural light, creating an airy & bright ambiance. The primary bedroom has tray ceilings and is complete with an ensuite bathroom. Also included is a concrete driveway, sod in the front yard and seed in the back yard. Price inclusive of HST, Net of rebates which shall be assigned to builder/seller. (id:47351)
409 Askin
Windsor, Ontario
This 1924 Craftsman is steeped in history and is a lovely family home but will also be attractive for investors. The home retains all the period architectural features of a heritage home along with modern updates. Located on a tree lined boulevard steps from the University. 3 floors plus a finished basement with a total of 7 bedrooms and 2.5 baths. The main floor includes large common areas with a living room with original fireplace, dining room, sunroom, mudroom, kitchen, full bath and 1 bedroom. 2nd floor has 3 bedrooms all with walk in closets, and an amazing new bath with jacuzzi tub and heated floor. The 3rd floor loft is finished as a bedroom. Basement includes 2 bedrooms, legal egress window, laundry, 2 piece bath and plenty of storage. Home has a backwater valve and sump pump that were recently installed. Property is updated to code throughout. The 2.5 car original detached garage also has 8 parking spaces. Leased to great tenants until Apr 30/26. Call L/B for details. (id:47351)
6819 Marsh Line
Dover Centre, Ontario
This home offers a great canvas for customization—perfect for buyers looking to add their personal touch or make an investment. Located between Mitchell’s Bay and Grande Pointe, only 15 minutes from Chatham, This 1.5 bedroom, 1bathroom property sits on a generous .59 acre lot in a serene rural setting. Offering cozy living spaces waiting for your vision and creativity. A large front porch completes your perfect country setting. The home features 360 field views, new windows, new doors, steel roof, and updated weeping bed. Ideal for contractors, renovators, or handy homeowners, this is a rare opportunity to build equity in a desirable area. The heated and insulated garage provides a comfortable work area. The new serviced shop with cement floor provides storage and additional workspace outside the home. Whether you are looking to flip, rent, or customize your forever home, this property is waiting for you. (id:47351)
2785 Meadowbrook Lane
Windsor, Ontario
FULLY RENOVATED TURN-KEY TOWNHOME IN EAST WINDSOR! Turn-key and move-in ready, perfect for first-time buyers, retirees, new families, or investors looking to add a solid property to their portfolio. This beautifully updated 2-storey townhome offers a stylish blend of comfort and convenience with 2–3 bedrooms, 1 full bath, and a fully finished basement. Step into a functional foyer that opens into a bright, renovated living room and a modern eat-in kitchen featuring white quartz countertops, a sleek tile backsplash, beautiful ceramic flooring, and stainless steel appliances. Recent updates include new drywall, paint, flooring, bathroom, light fixtures, and more — plus a new roof (March 2024) and new furnace (October 2024) for added peace of mind. Enjoy gas heating and central air for year-round comfort. Conveniently located close to shopping, schools, parks, public transit, and EC Row Expressway. Don’t miss your chance — this home is a must-see! (id:47351)
6139 N Highway 69 Highway
Hanmer, Ontario
Welcome to the Fleur De Lis! This is your chance to own a truly exceptional business that combines the best of motel and Airbnb hospitality. Situated in the picturesque heart of Hanmer, this property is the only accommodation provider in the area, making it a one-of-a-kind opportunity with unmatched potential. The Fleur De Lis enjoys a prime central location, offering guests easy access to local attractions such as hockey arenas, charming dining spots, scenic lakes, and popular snowmobile trails. With ample green space for picnics and room for kids and pets to play, it’s a destination designed to delight every visitor. The property features 7 units in total, including 6 tastefully renovated motel rooms and a spacious 1-bedroom apartment. Each unit has been thoughtfully updated to provide modern comfort and style, offering flexible rental options that cater to nightly, weekly, or monthly stays. Extensive renovations have enhanced both the interior and exterior, creating a welcoming atmosphere complemented by ample on-site parking. The dual role of the Fleur De Lis as a motel and Airbnb creates multiple revenue streams, ensuring its position as a highly profitable venture. Its exclusive status as Hanmer's sole accommodation provider guarantees strong occupancy rates and a stellar local reputation. Whether you’re an investor looking to grow your portfolio, a hospitality entrepreneur ready to take on a thriving business, or someone seeking a new venture in a charming and growing community, the Fleur De Lis is a rare gem with limitless potential. Don’t miss the opportunity to own this irreplaceable asset in Hanmer’s vibrant heart. Schedule your private and confidential tour today! (id:47351)
3570 Raft Lake Road
Sudbury, Ontario
Welcome to Raft Lake where peace, privacy, traquility & natural beauty converge. Nestled in the highly sought-after Broder South End, this extraordinary custom-built lakefront home sits on over 3 acres of pristine land with more than 400 ft. of private shoreline. Whether you're seeking a private retreat or a luxurious family home that doubles as an entertainer’s dream, this is it! The property features not 1, but 2 heated garages, an attached double & a detached double, ideal for storing vehicles, recreational toys & more. Just minutes from the city’s vibrant south-end amenities & steps to the iconic Kivi Park, Crowley Lake & it's trail systems, this estate blends convenience with unmatched serenity. Inside, the main level greets you with a showpiece kitchen, designed with floor-to-ceiling custom cabinetry, built-in stainless steel appliances & striking grans that open out to a sprawling observation deck with sweeping views of lush greenery & the lake below. The main floor also includes a private family mudroom off the attached garage & 3spacious bedrooms. One of these offers direct access to the upper deck, while the primary suite is a true retreat, featuring a spa-inspired ensuite, walk-in closet & lake-facing windows that let you wake up to serene water views. The lower level is just as impressive, designed for both comfort & versatility. Here you’ll find 2 more bedrooms, a full bath & a flexible bonus room ideal for a home gym, office, or additional guest suite with walk-out access to the patio. The expansive family room includes a custom granite-topped wet bar, perfect for hosting, relaxing, or enjoying a quiet evening drink as you step out to the lower patio & listen to the sounds of nature that surrounds you such as the the iconic calls of the loon. Waterfront homes with this kind of peace and privacy do not come along often. Do not miss your family's chance to own this slice of paradise. Schedule your private & confidential tour today. (id:47351)
136 Hollybrook Crescent
Azilda, Ontario
This beautifully crafted, 3-year-young bungalow offers the perfect blend of modern design & everyday functionality. Tucked away in the heart of Azilda, this home offers the best of both worlds, peaceful, family-friendly living with easy access to everything you need. You’re just minutes from schools, shopping, restaurants, parks, beaches, scenic walking & biking trails & access to snowmobile trails. The double attached garage helps to keep you & your family warm & dry in our cooler months. From the moment you step inside, you’ll be greeted by a bright & open-concept layout that’s designed for style & comfort. The heart of the home is the stunning, modern kitchen complete with a natural gas stove, custom cabinetry, quartz countertops & a centre island & kick-toe dustpan for easy cleaning. Whether you’re cooking for the family or hosting friends, this kitchen checks every box. The spacious living & dining areas flow seamlessly together, plus the attached patio accessed right off of the dining area, creates an ideal space for entertaining or relaxing with loved ones. The main floor features 9 FT. high ceilings & custom birch hardwood flooring & a maple staircase adding to the charm & warmth. In the backyard you will find 2 large raised garden beds that were custom made with birch wood awaiting for your green thumb. Large windows invite natural light into every corner, while neutral tones & quality finishes add warmth throughout. There are 3 bedrooms located on the main floor, including a generous primary retreat all at the end of the hall helping to add to privacy. In the lower level you’ll find a full commercial grade kitchen, a family room, a 4th bedroom & a full piece bathroom with a high-end walk-in shower. This space has great potential to be an in-law suite, ideal for mature teenage children or elderly loved ones. This home is the perfect balance of nature, comfort, convenience & community living. Do not miss this opportunity, schedule your private tour today. (id:47351)
2374 Vermillion Lake Road
Chelmsford, Ontario
Step into the ultimate blend of elegance & comfort with this breathtaking executive home, designed for both grand entertaining & tranquil family living. The open-concept main floor flows seamlessly, framed by walls of oversized windows that draw in abundant natural light, setting the stage for the sophisticated porcelain & hardwood floors that span the entire home. At the heart is a gourmet kitchen featuring floor-to ceiling custom solid wood cabinetry, a spacious island perfect for casual gatherings & rich granite countertops that exude luxury and durability. Adjacent to the kitchen, the formal dining area opens onto a private deck, the ideal setting for BBQs, or simply unwinding as you take in the sounds & sights of nature around you. Upstairs, the home features 3 generously sized bedrooms, including a primary suite that boasts a spa like en-suite & a spacious walk-in closet. The multi-level, tiered decks are ideal for soaking in the sounds of loons on the lake or enjoying the awe-inspiring northern lights under the stars. Designed with entertaining in mind, the expansive main floor flows into a spacious lower level, a versatile area perfect for hosting gatherings or giving children & teenagers a space of their own. Meanwhile, the private home office/den is strategically positioned for quiet work-from-home days, complete with lake views. The backyard is a true adventure ground, offering a secure, private space for kids & pets to roam freely, explore nature & create lasting memories. The home also boasts a double attached garage, perfect for loading & unloading in inclement weather, complete with a Tesla Power Wall to support energy efficiency & backup power, enhancing peace of mind & sustainability. Every detail has been carefully crafted for a lifestyle that balances sophisticated living with the serenity of nature. Embrace a new level of comfort & elegance in this dream home tailored for families, entertainers & nature lovers alike. Schedule your tour today! (id:47351)
1060 Ramsey Lake Road
Sudbury, Ontario
Welcome to this stunning 5-bedroom, 4-bathroom custom-built home nestled along the shores of Ramsey Lake. Perfectly situated within walking distance to Laurentian University, Health Sciences North & the Northern Ontario School of Medicine. This property combines elegance, comfort & convenience in one of Sudbury’s most desirable neighbourhoods. The moment you arrive, you're greeted by an interlocking stone driveway that leads you to a triple attached garage & beautifully landscaped grounds. Step through the front doors into a grand foyer, where a sweeping circular staircase views of the water set the tone for the home’s refined interior. The main floor is designed for both everyday living & entertaining, featuring a formal dining room & an immaculate chef’s kitchen with granite countertops, custom white cabinetry, a large centre island & panoramic views of Ramsey Lake. The kitchen seamlessly flows into the inviting family room, anchored by a gas fireplace & flooded with natural light. Upstairs, you’ll find three generously sized bedrooms, including the luxurious primary suite with an upgraded, oversized ensuite bathroom & more captivating lake views. The lower level offers excellent potential for a full in-law suite! Complete with a second kitchen, two additional bedrooms, a cozy sitting area, exercise room, sauna, and a walkout to the water. This space is perfect for multi-generational living or guests. Whether you’re enjoying a quiet evening on the deck, entertaining by the lake, or simply taking in the views, this 3,700+ sq.ft. home offers a truly exceptional waterfront lifestyle in the heart of the city. This is not just a home, it is a lifestyle & where so many life-long memories are made. Schedule your private & confidential tour & get acquainted with your new Ramsey Lake home. (id:47351)
1300 South Lane Road
Sudbury, Ontario
Nestled on the serene shores of McFarlane Lake, this charming 4 bedroom, 2.5 bathroom home offers the perfect blend of nature and convenience. Situated on just under half an acre, this property provides ample space for outdoor activities and peaceful lakeside living with stunning perennial gardens to enjoy all summer year after year. Inside, you'll find a spacious and inviting layout, perfect for families or those who love to entertain. The four bedrooms are generously sized, providing comfort and privacy for all family members or guests. A standout feature of this property is the private sauna located right at the water's edge. Imagine relaxing in the warmth of the sauna while enjoying the stunning views of McFarlane Lake, followed by a refreshing dip in the cool, clear waters. This unique addition enhances the lakeside living experience, offering a perfect retreat for unwinding and rejuvenation. Located just a short drive from Kivi Park, outdoor enthusiasts will enjoy easy access to hiking, biking, and a variety of recreational activities. Shopping and locally run businesses are conveniently close, offering a unique and vibrant community experience. Health Sciences North, a leading healthcare facility, is also nearby. For those commuting or traveling, the proximity to Highway 69 is a significant advantage, offering a direct route to major destinations. Just 3.5 hours north of Toronto, ideal for business and personal travel convenience. This McFarlane Lake home with a new roof 2024 combines the tranquility of lakeside living with the convenience of nearby amenities, making it an ideal choice for your next residence. do not hesitate to make this home yours. Schedule your private tour today! (id:47351)
549 Bayview Lane
Sudbury, Ontario
Welcome to your next chapter of lakeside living on the iconic shores of Ramsey Lake. This executive bungalow offers 66 feet of pristine, south-facing waterfront—a rare blend of elegance, comfort, and convenience just minutes from Bell Park, Health Sciences North, shopping, dining, and entertainment. Whether you crave peaceful mornings by the water or vibrant city energy, this home delivers the best of both worlds. Step inside to an open-concept main floor designed to impress, where the kitchen, dining, and living areas are all framed by panoramic lake views. The chef’s kitchen is a showstopper, featuring rich cherrywood cabinetry, gleaming granite countertops, and a spacious centre island—ideal for family meals or entertaining guests. A double-sided gas fireplace adds warmth and sophistication, seamlessly connecting the living and dining areas, while sliding patio doors lead to an expansive deck for effortless indoor-outdoor living. This home offers 3 generously sized bedrooms—2 on the main level and 1 in the fully finished lower level. The primary suite is a private retreat with a large walk-in closet and a spa-like ensuite complete with heated travertine floors. Downstairs, you'll find a bright and open layout perfect for entertaining, featuring a family room, wet bar, games area, and a second bathroom with its own relaxing sauna. Stay cozy in every season with in-floor heating and unwind beside another elegant double-sided gas fireplace. Outside, your private oasis awaits. An interlocked lakeside patio with natural gas BBQ hook-ups sets the stage for unforgettable summer evenings, while the shoreline offers direct access to swimming, boating, and sunbathing. In the winter, enjoy skating and ice fishing—this is truly a four-season lifestyle.Additional features include a double attached garage, carport, and an interlocked driveway with plenty of parking. This exceptional home on Ramsey Lake is a rare opportunity—don’t miss your chance to live the waterfront dream. (id:47351)
32 Collins Drive
Copper Cliff, Ontario
This distinctive Spanish-style bungalow is brimming with character & functionality. Offering the perfect blend of space, comfort & versatility for a growing family or multi-generational living. Step inside to discover a warm & inviting main floor where the cozy living room is centred around a classic wood-burning fireplace. The open-concept layout flows effortlessly into the dining room, bathed in natural light from large windows that frame the outdoors. The adjoining kitchen is well-situated for entertaining, offering easy access & sightlines to both the living & dining areas. Down the hallway, you'll find three spacious bedrooms, each designed with comfort in mind. One of the bedrooms is a true hidden gem, offering walk-out access to a unique 10x16 greenhouse & an airy loft space enhanced by a gas fireplace, perfect as a reading nook, hobby room, or private sanctuary. But the home doesn’t stop there. The lower level offers a fully finished two-bedroom in-law suite potential with its own private entrance, making it ideal for extended family, guests, or even rental income. This level includes a second kitchen, a full bathroom & an incredible bonus feature, a built-in sauna to relax and recharge. Ample storage space ensures everything has its place, making the basement not just functional but thoughtfully laid out. Outside, the property continues to impress with a double detached garage & an expansive lot surrounded by lush, mature trees that provide privacy, shade & a picturesque backdrop throughout the seasons. Whether you’re hosting summer barbecues, gardening, or simply enjoying the peaceful surroundings, this yard offers the perfect setting for outdoor living. This one-of-a-kind home combines timeless architectural style with practical features & generous space, an exceptional opportunity for any family looking to put down roots. Schedule your private tour today! (id:47351)
Parts 5 & 6 Long Lake Road
Sudbury, Ontario
Looking to build your dream home in the country, without sacrificing the convenience of city living? This one+-acre lot on Long Lake Road might be exactly what you're looking for! Ideally located just two minutes from the South End of the city. Close to top-rated schools, all amenities, parks, beaches, HSN, Kivi Park and just moments from HWY 69. This prime piece of land offers the perfect balance of peaceful rural living and easy access to all amenities. The lot is construction-ready with a culvert and dug well already installed, along with septic fill completed under permit, saving you time, money, and headaches. The property is zoned rural, giving you flexibility for your future plans. Other perks? Taxes have yet to be assessed, offering a fresh start. Opportunities like this, close to the city but still offering that ""country escape"" feel, are few and far between. Call today for more details or to book your private tour. Start planning your dream build today! (id:47351)
2095 Sunnyside Road
Sudbury, Ontario
Charming 3-season cottage with dream home potential! Welcome to your lakeside escape on the sparkling shores of Long Lake where relaxation, recreation & endless potential await. Set on over half an acre of prime waterfront property with highly sought-after southern exposure, this rare gem is located in Sudbury’s vibrant south end, just minutes from HSN, Kivi Park, restaurants & city amenities. There is room for 4 vehicles to park & over 100 feet of pristine shoreline, your backyard is the ultimate playground. Whether it’s swimming, boating, fishing, or soaking up the sun, this is where memories are made. 2 docks give you the perfect launch point for morning paddles or afternoon tubing & wakeboarding. As the sun sets, meet around the bonfire pit & enjoy golden hour views that take your breath away. The best part? This property isn’t just a 3-season cottage, it’s also the ideal canvas to build your dream home. Picture waking up daily to panoramic lake views, gentle waves on the shore & morning coffee on the deck. The lot offers ample space & flexibility for future development, giving you the chance to create a luxury lakeside residence tailored to your vision. With its unbeatable location & natural beauty, this is the kind of property that doesn’t just offer value today, but potential that grows with you into the future. The existing cottage is warm & inviting with a fully equipped kitchen, dining & living area that flows out to a deck through garden doors. 2 bunkie-style sleeping areas provide comfort for guests. The eco-friendly electric waterless incinerating toilet blends modern convenience with sustainability & an outhouse if needed. You'll love the wood-fired sauna right at the water’s edge, perfect for your own personal hot/cold therapy ritual year round. Whether you're dreaming of building a luxury home on the lake or simply enjoying a peaceful seasonal getaway, this Long Lake property is a rare opportunity to have it all. Book your private showing today! (id:47351)
100 Riverview Road
Wahnapitae, Ontario
Waterfront dreams do come true & this one checks all the boxes! Imagine waking up every day to the peaceful shimmer of the Wahnapitae River, where your only job is to relax, entertain & enjoy a lifestyle many only dream about. From the moment you arrive, the manicured landscaping & breathtaking views instantly set the tone. Inside, this home was thoughtfully designed for comfort, elegance & connection. The heart of the home is the custom designed kitchen. It is where cherished memories will be made & secret family recipes passed down through generations. It features built-in appliances, custom cabinetry, a generous centre island & views of the water. Whether you’re cooking for the family or hosting a crowd, this space is sure to deliver. The open-concept main floor seamlessly ties the kitchen, dining & living spaces together, perfect for entertaining, with natural light pouring in & water views from every angle. With 3 spacious bedrooms on the main level & a 4th bedroom on the lower level, there’s plenty of room for family, guests, or a home office. Enjoy family dinners, cocktails on the deck, or lounging by the water as boats drift past. Step outside from the walkout basement & down to your fully screened bunkie at the water’s edge & listen to the call of the loons. When the nights get cool, warm up in the wood-burning sauna or gather around the bonfire to share stories under the stars. Adventure awaits just beyond your property line, with nearby quad & snowmobile trails offering year-round excitement. A 28x21 attached garage & a 28x20 detached garage, there’s more than enough room for vehicles & toys of every kind. Prefer city life? You’re only a short drive from New Sudbury’s amenities, restaurants & shopping. From birthday parties & family reunions to quiet moments with loved ones, this is where life happens. This is where joy lives. Don’t miss out. Schedule your private tour today & start living the waterfront lifestyle you’ve always imagined. (id:47351)
2410 South Bay
Sudbury, Ontario
In a league of its own & located on the sought-after Ramsey Lake. In the heart of Sudbury next to HSN, biking/hiking & ski trails, Sudbury's Northern Watersports Centre and so much more. This 6,000 sq.ft.+ waterfront home incl's a beautiful mix of granite & maple hardwood floors without w stunning detail. 18' waterfall feature as you enter the home. Four levels (wheelchair accessible complete with an elevator & outdoor ramps). Glass curtain walls that let in all the gorgeous sunlight and California sliding doors that open all the way up lakeside bringing the outdoors in. Two temperature-controlled wine cellars (500 & 1500 bottle), family theatre room, vitality bar for smoothies and drinks, gym with changeroom and indoor heated pool all of which opens lakeside and leads to the outdoor shower, hot tub, relaxing sitting area, and stone fire pit which is next to a mind blowing out-door kitchen. Details to mention here are wood-burning pizza oven, grill, beverage fridge, full sink, icebox, prepping station and so so much more, plus enclosure for cool or winter months. Take the elevator or the outside ramps up to the 2nd level where you will find the heart of the home. This kitchen is incredible, with multiple islands & gorgeous granite countertops, chef-inspired built-in appliances etc. It is an open concept design on this flr. Details include a gas fireplace, custom built-in cabinets, shelves, walk-in pantry & captains dining table where you will catch the most incredible sunsets. Just off the dining area is the sunroom that opens up to the waterfront and to the 2nd outdoor kitchen. The primary suite is located on its own floor offering a private interlock terrace (sunsets), Office (incredible lake views), walk-in closet and ensuite. The home offers 6 bedrooms 6 baths. Sandy beaches, docking systems for multiple water toys & boats, a triple car garage, and a secret passageway. This is a must-see as there is so much more to experience. (id:47351)
16 Jessie Street
Sudbury, Ontario
*Power of sale* Ready to invest smartly in the heart of the family-friendly Hillcrest neighbourhood in Lively? Look no further than 16 Jessie St., a rare gem spanning over 6 acres. This property offers an incredible opportunity to create something extraordinary. Ideally located near all amenities, walking trails, parks, a sports complex, and more, it’s perfectly positioned for a thriving residential development. Don’t miss your chance to bring this blank canvas to life! Schedule your private and confidential site visit today. (id:47351)
Lot 0 Martindale Road
Sudbury, Ontario
Welcome to an exceptional opportunity to develop a prime piece of real estate in the bustling South End of the city. This lot spans over 1.5 acres, offering space and flexibility for a variety of development projects. This lot is perfect for visionary developers looking to make a significant impact. The lot faces south giving lots of sunlight and would be ideal gardening. Close to parks, schools, all amenities, public transportation, Health Sciences North and so much more. This lot represents a rare opportunity to shape the future of one of the city’s most promising areas. With its size, strategic location, and versatile development potential, it is an ideal canvas for your next project. Don’t miss out on this chance to create something remarkable in the South End. Contact us today to schedule a viewing and explore the possibilities! (id:47351)
Pin734010037 Panache Lake
Whitefish, Ontario
Tucked away in a tranquil bay on the breathtaking Lake Panache, this enchanting cottage is your gateway to a world of natural beauty and serenity. Just a short boat ride from the marina, plus the marina offers a shuttle service. This private sanctuary offers unmatched privacy and peace. Step inside to find two inviting bedrooms, each promising restful nights accompanied by the soothing sounds of the lake. The open-concept kitchen, dining, and living area is perfect for gatherings, ensuring you’re always at the heart of the action. The thoughtfully designed full bathroom adds a touch of modern comfort to this rustic haven. Beyond the main cottage, a charming guest cabin provides your visitors with their own piece of paradise. For those who like to tinker around, a spacious workshop awaits, ready to inspire your next project. Indulge in the ultimate relaxation experience with the traditional wood-burning sauna. Let the gentle warmth envelop you, infused with the rich, aromatic scent of natural wood. When you're ready to cool down, plunge into the waters or, for the adventurous, make snow angels during the winter months. Surrounded by towering, mature trees, this lush property offers a verdant canopy that enhances its secluded feel. Two docks, including one with a slip, stretch into the pristine lake, inviting you to spend afternoons swimming, fishing, or simply basking in the panoramic views. This stunning northern cottage is the perfect backdrop for creating lifelong memories with family and friends. Opportunities like this are rare, schedule your private tour today before it’s gone! (id:47351)
Pt1 Sunderland
Garson, Ontario
The perfect lot to build that slab on grade home! Discover the perfect setting for your dream home on this stunning parcel of land in Garson. Offering a unique blend of privacy, convenience, and outdoor adventure, this peaceful location is ideal for creating your personal sanctuary. Surrounded by nature, you’ll enjoy access to nearby sledding trails for winter excitement and serene walking paths to explore year-round. Picture yourself picking fresh blueberries right in your backyard, nature at its finest! This prime lot is equipped with water and natural gas at the lot line, saving you time and money as you bring your vision to life. Plus, you’re just minutes from Sudbury's airport, making travel and new adventures easily accessible. Whether you’re dreaming of a family haven or a tranquil retreat, this property is your canvas to build the life you’ve always imagined. Don’t miss this rare opportunity to combine modern convenience with the beauty of nature. Inquire today and take the first step toward making your dream a reality! The Listing Brokerage reserves the right to withhold a referral fee of 75% of the Cooperating Brokerage commission if the Listing Brokerage introduces the Buyer or their affiliates to the property through private showing. (id:47351)
16 Lincoln Crescent
Capreol, Ontario
Welcome to 16 Lincoln Crescent in the heart of Capreol — a beautiful side-split home offering with great curb appeal, space, comfort, and the kind of backyard dreams are made of! Featuring 4 spacious bedrooms, this home is perfect for growing families or anyone in need of a little extra room to stretch out. The layout of this charming side-split offers distinct living areas that feel open yet cozy, making it easy to envision how your personal style can bring each space to life. Step outside and fall in love with the large yard, complete with an inviting above-ground pool — ideal for summer entertaining, relaxing weekends, or keeping the kids active. This property is a blank canvas with true potential — all it needs is you to make it your own. Located on a quiet crescent in a family-friendly neighbourhood, this home offers the perfect blend of tranquility and convenience. Don’t miss your chance to add your touch — book your showing today! (id:47351)
437 County Road 34 West
Kingsville, Ontario
Discover this fully renovated, income-generating 5 unit property on a serene 1.11 acre lot in the beautiful Town of Kingsville (just minutes outside of Essex). Featuring a charming main residence with 2 bedrooms, 4pc bath, living room and kitchen and a 2,302 sq. ft. row-style building with four modern studio units-each equipped with a full kitchenette and four-piece bathroom. Stripped to the studs in 2024 and rebuilt with all-new electrical, plumbing, drainage, waterproofing, framing, drywall, HVAC, roof, windows, siding, septic system, and weeping bed. Each unit is tastefully styled with contemporary finishes and comes fully furnished. Operating as mid-term rentals catering to out-of-town workers, the property boasts strong cash flow with an annual revenue of approximately $86,400 ($7,200/month). There are few properties like this in Essex County. All units currently booked with extended stay or long-term tenants. Allow 72 hours for showings to respect privacy of tenants/guests. (id:47351)
8335 Wyandotte Unit# 304
Windsor, Ontario
FANTASTIC PRIME RIVERSIDE LOCATION. STEPS TO ALL AMENITIES, 2 BR/1 BATH GREAT 3RD LEVEL CONDO IN CONVENIENT EAST SIDE LOCATION AT PARK PLACE. MOVE IN READY, STEPS FROM ALL SHOPPING, BANKS & RESTAURANTS. UPDATES INCLUDE FRESH PAINT, VINYL FLOORING IN KITCHEN/DINING & LIGHT FIXTURES. SPACIOUS LAYOUT WITH IN-SUITE LAUNDRY, WALK-IN CLST & CHEATER DOOR TO LRG PRIMARY BDRM, GALLEY STYLE KITCHEN, FORMAL DINING & FAMILY RM W/PATIO DOORS TO BALCONY. PERFECT FOR RETIREE OR YOUNG PROFESSIONAL IN A SOLID BUILDING. CREDIT CHEQUE AND REFERENCES REQUIRED (id:47351)
75 Baldoon Road Unit# 12
Chatham, Ontario
Move right in. This quiet condo is great with no neighbours above you. The upgrades throughout make your move seamless. The bright, large living room overlooks your private balcony. The kitchen offers lots of counter space and cabinets with a pantry in the hallway. The dining room features views of the outdoors, kitchen and living room. The 2 bedrooms are generously sized and are close to the 4-piece bathroom. You'll be impressed by all the in unit storage this condo has to offer. Laundry is offered on the main floor of the building. This carefree home has lots to offer - come and check it out. Monthly fee includes heat, hydro and water. Close to parks and shopping. (id:47351)
459 Ouellette Avenue
Windsor, Ontario
PRICED TO SELL! Formerly the Foundry Pub, this established location offers prime exposure along busy Ouellette Ave., minutes from the Detroit/Windsor Tunnel and the Ambassador Bridge. Broad commercial zoning permits a number of uses. Two floors of usable space, plus lower level storage area. The only licensed 2nd floor outdoor patio in the city. The building has been taken back to its original structure, giving a buyer the opportunity to design the space to suit their needs. Much of the previous infrastructure remains from the Foundry Pub (glycol machines, beer lines, bar plumbing, etc.) Licensed for 367 person capacity. Presently, the building is occupied by a prominent distillery (soon to be vacating) and features a fully certified explosion proof distilling area. If you're looking to relocate, or establish a restaurant, brew pub, bar/night club, or distillery, this rare offering provides a huge opportunity and cost savings based on the in-place infrastructure and licensing. (id:47351)
6233 Eighth Line
Merlin, Ontario
Welcome to 6233 Eighth Line, a tranquil country escape nestled on 34.8 acres of picturesque land. This unique property offers a blend of modern comfort and rural serenity, with approximately 22 acres of workable Brookston clay soil, ideal for cash crops like corn, wheat, and soybeans. An additional 11 acres of bush (featuring roughly 600 trees) and two scenic ponds create the perfect haven for nature lovers, hunters, or those seeking privacy and peaceful living. The ranch-style home offers over 2 acres of landscaped homestead and boasts 3 spacious bedrooms, 2.5 bathrooms, and a bright, open-concept living and dining area—perfect for family living or entertaining. The primary suite is a true retreat, complete with a massive walk-in closet and luxurious ensuite. This home is equipped with a recently inspected geothermal heating and cooling system and features well water and a freshly pumped and inspected septic system, giving you both efficiency and peace of mind. A double attached garage offers convenience, while the 40x60 barn is ideal for storage, a workshop, or even raising animals. Whether you're starting your own hobby farm or simply looking for a place with space to grow, this property delivers. Enjoy mornings watching wildlife by the pond, afternoons exploring your own wooded acreage, and evenings under open country skies. Located just a short drive to nearby towns and amenities, 6233 Eighth Line is your opportunity to enjoy the country lifestyle without compromise. (id:47351)
6233 Eighth Line
Merlin, Ontario
Welcome to 6233 Eighth Line, a tranquil country escape nestled on 34.8 acres of picturesque land. This unique property offers a blend of modern comfort and rural serenity, with approximately 22 acres of workable Brookston clay soil, ideal for cash crops like corn, wheat, and soybeans. An additional 11 acres of bush (featuring roughly 600 trees) and two scenic ponds create the perfect haven for nature lovers, hunters, or those seeking privacy and peaceful living. The ranch-style home offers over 2 acres of landscaped homestead and boasts 3 spacious bedrooms, 2.5 bathrooms, and a bright, open-concept living and dining area—perfect for family living or entertaining. The primary suite is a true retreat, complete with a massive walk-in closet and luxurious ensuite. This home is equipped with a recently inspected geothermal heating and cooling system and features well water and a freshly pumped and inspected septic system, giving you both efficiency and peace of mind. A double attached garage offers convenience, while the 40x60 barn is ideal for storage, a workshop, or even raising animals. Whether you're starting your own hobby farm or simply looking for a place with space to grow, this property delivers. Enjoy mornings watching wildlife by the pond, afternoons exploring your own wooded acreage, and evenings under open country skies. Located just a short drive to nearby towns and amenities, 6233 Eighth Line is your opportunity to enjoy the country lifestyle without compromise. (id:47351)
640 North Talbot Road
Lakeshore, Ontario
Welcome to this meticulously maintained Brick & Stone 2story home ,on 1.13 acres with peaceful country side surroundings with 3 car garage with epoxy flooring, offering 4+2 bedrooms, 4 full baths, all hardwood & porcelains thru out (No carpeting) and full of natural light. Chefs style kitchen(Waynes Custom kitchen) with top of the line stainless steel appliances, beautiful great room w/fireplace, office/den, and main floor master w/ensuite and main floor laundry, all custom window treatments thru out. Perfect in law suite with its own entrance, 2nd kitchen, family room and 2 additional bedrooms. Sound proof flooring and walls thru out, and roughed in floor heating in basement and garage. Back covered patio overlooking beautiful serene landscape with in ground sprinkler system security and alarm system with cameras included. Pride of Ownership and truly a pleasure to show! (id:47351)
291 Tawny Road
Sarnia, Ontario
Welcome to 291 Tawny Road, a stunning architecturally designed home located in Sarnia’s Twin Lakes subdivision. This spacious and elegant home offers timeless design, ample natural light and views of the Twin Lakes. Step into the grand foyer flowing into the sunken formal living room with 3 levels of floor to ceiling windows overlooking the southern Twin Lake. Accompanied by a cozy family room, a breakfast nook that transitions into a well-appointed kitchen, and a generous dining room perfect for hosting. You’ll also find a second family room, full bathroom, and convenient main-floor laundry. Upstairs, features a bright office space and 3 spacious bedrooms, including a large primary suite complete with a full ensuite and walk-in closet, plus another full bathroom for added convenience. The lower level offers a wealth of functional space with a rec room, full bathroom, storage areas, a workshop, a spare room, and wine cellar for additional storage. Step outside to a beautifully maintained backyard retreat with an expansive patio, mature landscaping, and captivating water views. With elegant finishes, 291 Tawny Road is the perfect blend of luxury, comfort, and natural beauty. Windows - 2008, Central Air Conditioning - 2021, Furnace - 2025. (id:47351)
11175 River Line
Chatham, Ontario
Welcome to 11175 River Line, a home filled with character tucked along the peaceful Thames River in Chatham. Set on 13.75 acres, this property offers the perfect blend of privacy with room to grow. This two storey home offers three spacious bedrooms and two full bathrooms. Enjoy a cozy living room with a fireplace and bay window, a formal dining room for family gatherings, and a quiet library that connects to your front porch. The second-level offers a reading nook that is perfect for relaxing or working from home. Updated windows throughout that invite in natural light and offer stunning views of the gardens. Whether inside or out, this home is the perfect place to watch deer, birds, and other wildlife wander through. Every corner of this home tells a story, lovingly updated over the years and ready for you to write the next chapter. Outside, you'll find mature trees, open green space, and areas to grow your own vegetables or plant an orchard. The land is partially farmed, offering potential for additional income or a hobby farm lifestyle. There is room to explore, play, and enjoy country living without sacrificing convenience to town. For those who love to tinker or need extra space, the detached three-car garage 37' X 24' includes an office and workshop 40' X 20'. It is ideal for hobbyists, small business owners, or anyone looking for a quiet place to focus. Call today to view and put your personal touch on this century home. (id:47351)
1811 Panache Lake Rd (Regional Rd 10)
Sudbury, Ontario
Great location!! Walk to Panache lake marina & 2 lakes (Big Panache or Little Panache lakes). With 200 ft road frontage and 1.73 acres of land this parcel offers great potential and privacy. There's a small finished cabin presently on the land with shed and newer outhouse. Also there is a driveway for easy access and convenience. You'll find room cleared to park a Trailer and enjoy the summer fun at your choice of 2 beautiful lakes. Provides a fabulous opportunity to build your dream home on this nice parcel while benefitting from wholesome outdoor activities with your family. Back of parcel has access to crown land ready for your family to explore. This area has great fishing/boating/hunting for outdoor enthusiasts. Hydro is at road. You'll get the best of both worlds, Have your summer retreat within walking distance to the lakes or build your dream home. Easy to show. (id:47351)
590 North Rear Road
Maidstone, Ontario
Country Living in a Beautiful Brick to Roof Ranch Home wth 2 Car Attached Garage and Detached Large Heated and Insulated 30x56 Shop wth 14ft Roll up Door, Sidewalls 16ft! Built in 2021 on a Quiet Rd 2 minutes from 401. Features include a large Living room/Kitchen redone in 2020 with new cabinetry and quartz countertops along wth High End Appliances. Presently a dining room in sunken in area with wood stove, would be easy transition for a family room. Three bedrooms, including Lg Primary wth walk- in closet, Exceptional Bathroom with separate shower and large Tub. 2 plus Car Garage attached with concrete floor. Very generous sized front yard and backyard with lots of room around the shop. Don't miss out on the fantastic opportunity to own a Property so unique and beautiful. (id:47351)
85 Kingsbridge
Amherstburg, Ontario
HADI CUSTOM HOMES proudly presents 85 Kingsbridge, a brand new, 2 storey spacious home (3,075 sq.ft) that is sure to impress. Enter through the double front doors and you will find a bright living room with 17ft ceilings and gas fireplace , a bedroom, an inviting dining room with access to a covered patio, a functional kitchen with w/ quartz counter tops and chef's pantry, and a 4 PC bath. The second level boasts 4 bedrooms, two 4 piece baths and laundry room for added convenience. (id:47351)
322 Benson
Amherstburg, Ontario
Backing onto Pointe West Golf Club, this brand new, 2 storey massive home(3,482 sq.ft) is sure to impress . Enter through the double front doors and you'll find a bright l iving room with 17ft ceilings , gas FP and expansive wainscoting, an inviting dining room, breakfast area with access to a covered patio, a functional kitchen with w/ quartz counter tops, a bedroom and a 3 PC bath. The second story offers two suites each with an ensuite bath, 2 additional bedrooms, a 5 PC bath and laundry room. (id:47351)
5 Graham Street
Blenheim, Ontario
NICE 3800 SQ FT SHOP OR RETAIL INDUSTRIAL SITE . 3500 SQ FT OF SHOP AND 300 SQ FT OF OFFICE. 2 - 10 X 12 DRIVE IN DOORS AND 2 MAN DOORS ON SHOP CLEAR 14 FT CEILING HEIGHT. RENTAL $ 7.00 BASE RENT PLUS $ 350.00 PER MONTH TAXES AND INSURANCE PLUS TENANT TAKES CARE OF UTILITIES ,SNOW AND LAWN CARE. (id:47351)
