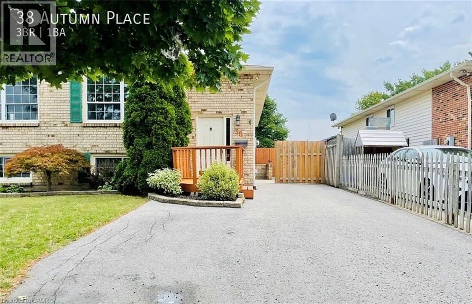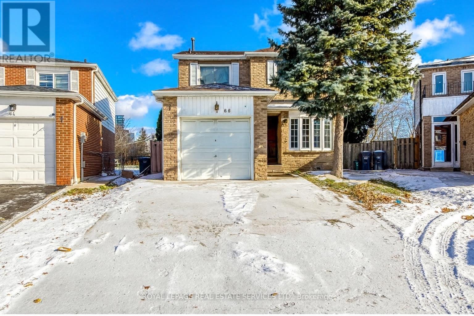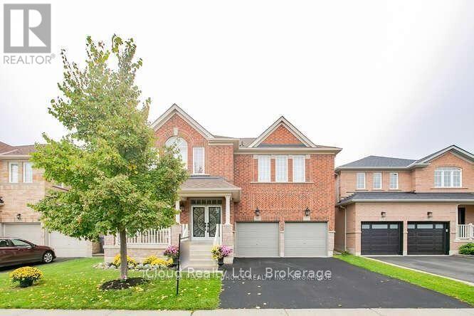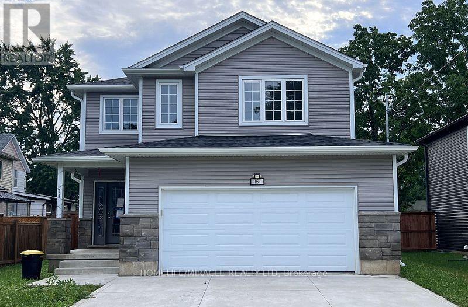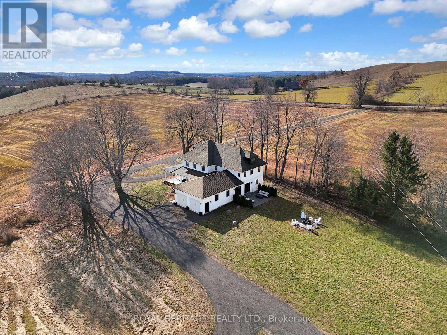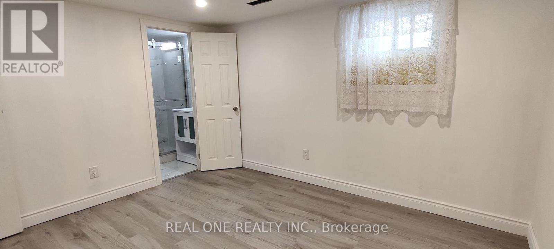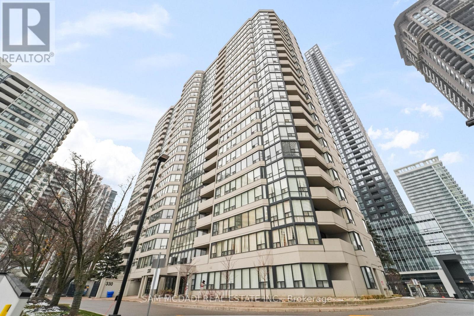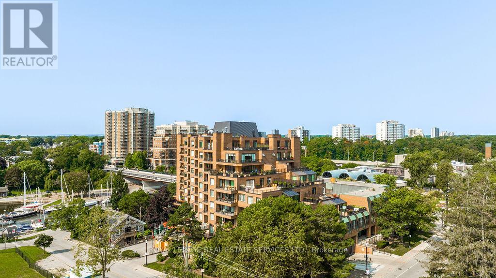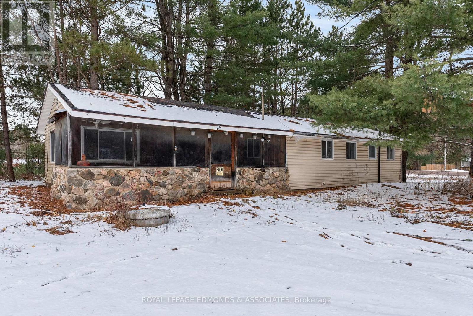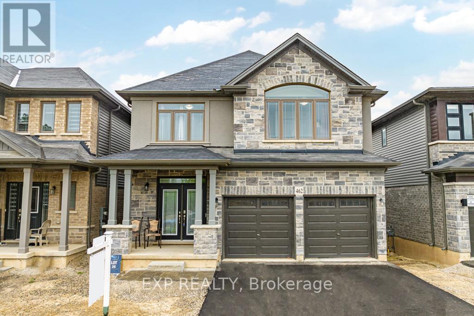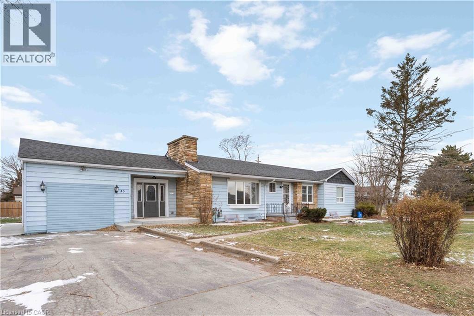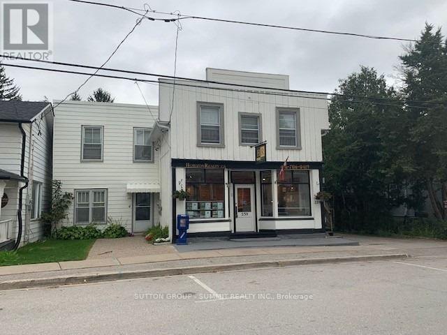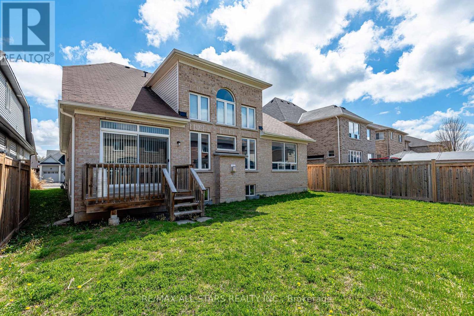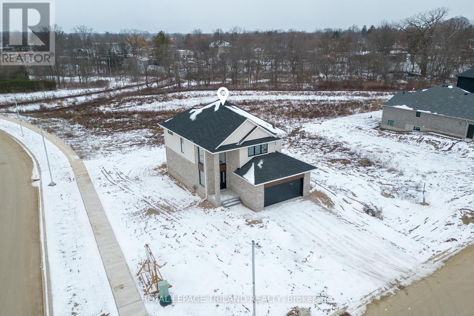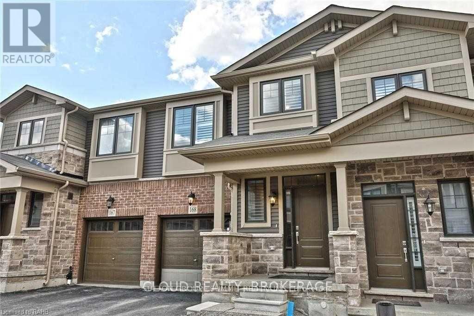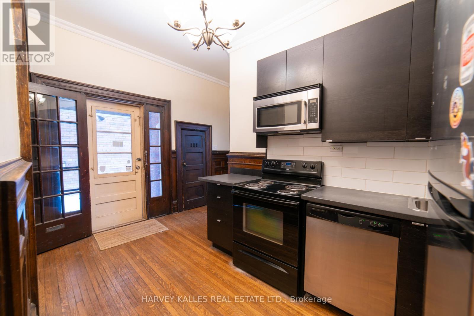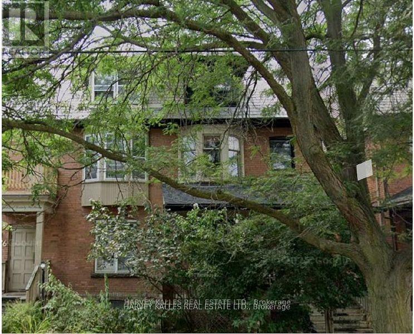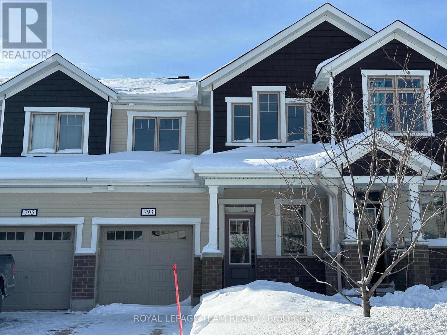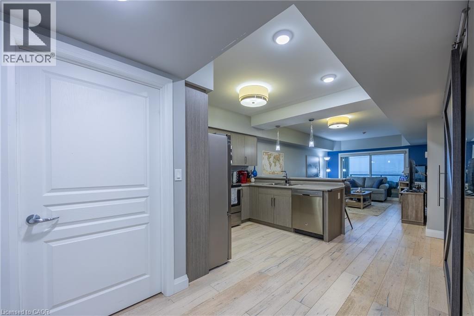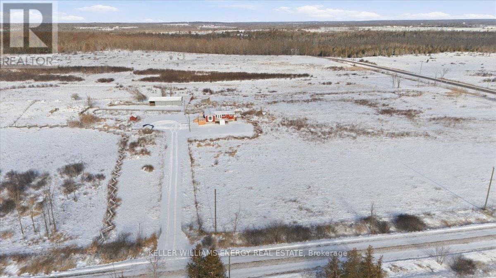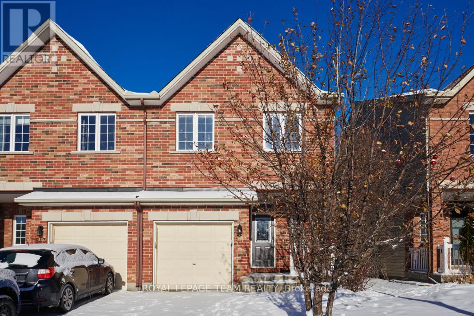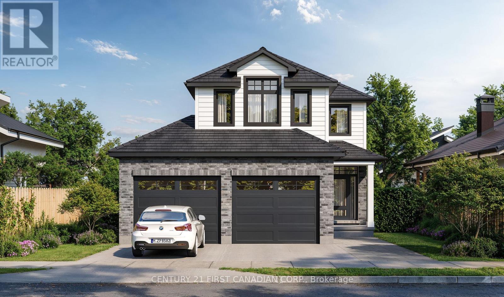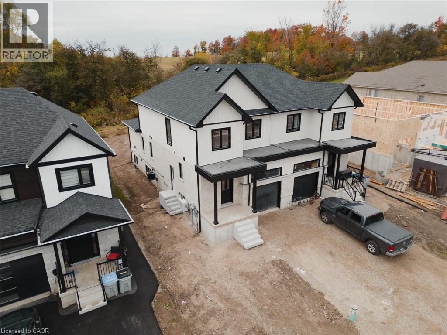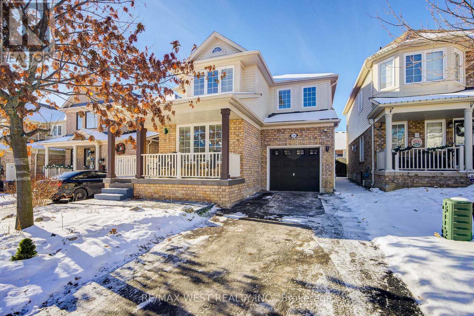38 Autumn Place
St. Catharines, Ontario
Welcome to this charming semi-detached raised bungalow for lease in the heart of St. Catharines, offering a perfect blend of comfort, style, and convenience. From the moment you arrive, the inviting brick and vinyl exterior sets the tone for a home that has been thoughtfully maintained and beautifully updated. Step inside to a light and bright interior where natural light fills every corner, highlighting the home’s modern touches and tasteful finishes. Painted in warm earth tones, the space feels instantly welcoming, creating an atmosphere ideal for both everyday living and relaxed entertaining. The open-concept living and dining room provides a comfortable layout with great flow, making it easy to gather with family or host guests. Just steps away, the bright and spacious kitchen offers plenty of room to prepare your favourite meals, complete with ample overhead cabinets and deep drawers for all your storage needs. With carpet-free flooring throughout, the home is both stylish and easy to maintain. The three bedrooms are generously sized, including a roomy primary bedroom with excellent natural light. A standout feature is the secondary bedroom, which offers a walkout to the backyard, extending your living space outdoors. The rear yard is truly a private retreat—featuring a two-tiered deck, a covered metal pergola, and a fully fenced setting perfect for quiet morning coffees, weekend barbecues, or simply unwinding after a long day. This delightful raised bungalow combines comfort, function, and charm in a desirable St. Catharines location. A wonderful place to call home—ready for you to move in and enjoy. Sqft and room sizes are approximate. (id:47351)
66 Banting Crescent
Brampton, Ontario
Prime Location! Don't miss this home in a highly sought-after area. Features 3 bedrooms and 4 bathrooms, including a convenient main-floor bedroom plus a finished basement with a kitchen and 2 additional bedrooms - perfect for first-time buyers or investors. Just steps to Sheridan College and close to public transit, Shoppers World, and all major highways. (id:47351)
81 Crown Victoria ( Upper) Drive
Brampton, Ontario
Absolutely Stunning Detached about 3100 Sqft Home Located In the Prestigious Northwest Brampton Mount Pleasant Neighborhood, 4 Bedrm + Den. Main Floor Features Sep Family & Living/Dining Rm + Hardwood Floors + Fireplace. Eat In Kitchen Has Quartz Countertop W/Backsplash, And Undermount Sink. Master Bedroom Comes With 4 Pc Ensuite And 2 Walk/In Closets. 2 More full washrooms on the second floor. Huge Sitting area / Loft on the second floor. (id:47351)
151 Agnes Street
Thames Centre, Ontario
This exquisite detached home, radiates pride of ownership throughout its open concept residence. Featuring 3 large bedrooms, 2.5 bathrooms, and a spacious 2 car attached garage, this property offers ample space and modern amenities. Upon entry, a generous opens up to a beautiful staircase with chadelier. The open-concept main floor unveils an upgraded kitchen with S/S steel appliances with an inviting backsplash. The kitchen also boasts ample cabinetry and counter space, catering to both style and functionality. Ascending the stairs, discover a layout that prioritizes spaciousness, with larger-than-average rooms, a beautifully appointed main bathroom, and a primary bedroom with an ensuite bathroom. The basement is framed and is an open canvass awaiting your touch to improve it into a usable space. (id:47351)
6601 Jamieson Road
Port Hope, Ontario
Please click on fabulous drone video! A spectacular 150-acre farm property featuring an extraordinary 2023 rebuild - a transformation the Seller reports cost approximately $1.4 million, and it shows in every detail. This is a rare opportunity to purchase a premium home + premium farmland package in one of Northumberland's most desirable agricultural corridors. The nearly new farmhouse offers high-end finishes throughout: a chef's kitchen with a massive quartz island, quality appliances, and elegant cabinetry, gorgeous flooring, high ceilings, and two staircases leading to the upper level. The unbelievable primary suite includes a spa-like ensuite and a huge, compartmentalized walk-in closet - a truly luxurious retreat. The layout provides generous principal rooms, spacious bedrooms, and an overall feeling of scale and craftsmanship that is rarely found. The land base consists of approximately 80 workable acres of high-yielding soil, set up in large, contiguous, systematically tile-drained fields - ideal for modern equipment and serious cash cropping. Excellent field efficiency, easy access, and a long-term tenant farmer of 20 years operating on a handshake agreement. The property also offers two road frontages, a spring-fed pond, and a spring-fed creek, creating a private and picturesque setting. Major upgrades include a new garage plus all new well, septic system, propane furnace, water heater, pressure tank, etc. Reduced farm taxes help keep ownership costs down. High-speed internet allows you to work from paradise while enjoying the peace and privacy of country living. Location, location, location: just 10 minutes to Ganaraska Grain, minutes to Hwy 401, 407 and 115, the picturesque lakeshore town of Port Hope, Ganaraska Forest, Rice Lake, Brimacombe Ski Hill, Dalewood Golf Club and much, much more. Current appraisal (house+1acre) valued at $1,500,000, underscoring the exceptional value of the entire package. HST included in the price. (id:47351)
Basement - 9 Lisburn Crescent
Toronto, Ontario
Welcome To the brand new unit In High-Demand Don Valley Village. A 2 bedroom bright apartment in a Beautiful Backsplit house. Spacious & Functional Floorplan With new ensuite for each bedroom, Ample living room, spacious new kitchen, Wonderful location, Walking distance to the subway station, Fairview Mall, shopping, restaurants, and schools. A Commuter's Dream With Easy Access To Hwy 404/Dvp & 401.. (id:47351)
305 - 330 Rathburn Road W
Mississauga, Ontario
Welcome to Unit 305 at 330 Rathburn Road W - a bright, spacious, and well maintained 2-bedroom, 2-bathroom condo offering over 1100 sqft. of comfortable living in the heart of Mississauga. This thoughtfully designed suite features a galley-style kitchen equipped with stainless steel appliances, tile backsplash, double sink, and ample cabinetry and counter space. A charming breakfast area, filled with natural light, provides the perfect spot to enjoy your morning coffee. The open-concept living and dining areas are enhanced by floor-to-ceiling windows that fill the space with natural light. The primary bedroom is complete with a large walk-in closet and a 5-piece ensuite bathroom offering a separate shower and tub. The second bedroom is generously sized and includes a walkout to the private balcony. Additional highlights include a second 4-piece bathroom, ensuite laundry, two underground parking spaces, and new Berber carpet paired with tile in functional areas for added comfort and durability. Residents enjoy an outstanding array of amenities, including an indoor pool, hot tub, sauna, squash court, indoor basketball court, outdoor tennis court, games room, library, newly renovated cardio and weight gyms, and a party room. Maintenance fees include all utilities for added convenience and value. Situated just steps from Square One Shopping Centre, Celebration Square, Sheridan College, restaurants, grocery stores, parks, MiWay and GO Transit, and quick access to Highways 401 and 403, this location offers unmatched convenience and connectivity. (id:47351)
708 - 100 Lakeshore Road E
Oakville, Ontario
Experience luxury living at the Granary. Prime downtown Oakville Location. Walk to cafes, shops, restaurants, Oakville Club, Oakville Performing Arts Centre, library, parks and the lake. Beautiful one bedroom suite located in the Granary. Fabulous open concept 1305 square feet plus 60 square feet balcony. Enter into the spacious foyer featuring a large closet for your convenience. The upgraded kitchen is bright with white cabinetry, pot lights, granite counters and a breakfast bar. Open concept large dining room and living room with beautiful, engineered hardwood flooring, crown mouldings and a fireplace. Great for family entertaining and everyday living. Many windows surround the living room as well as den area and a walkout to your balcony which overlooks the courtyard. Large primary bedroom features a walk-in closet, spacious ensuite with lots of custom built-in cupboards and walk-out to private balcony. The main three-piece washroom is newly renovated. One underground parking spot which is very close to elevator, and a huge storage locker. Amenities include 24-hour concierge, live-in superintendent, three guest suites, indoor pool, sauna, exercise room, bike storage, social room, library, plenty of visitors parking and a stunning lobby. (id:47351)
2815 Round Lake Road
Killaloe, Ontario
Discover the potential in this cozy 2-bedroom, 1-bath bungalow nestled on a beautiful 1.25-acre lot in the desirable Round Lake area. Set in a peaceful, scenic location with partial water views, this property offers a wonderful opportunity for renovation or rebuilding. The home features an open concept, a screened-in porch-perfect for enjoying the tranquil surroundings-and a spacious yard with room for gardens, outdoor entertaining, or future expansion. Inside, the bungalow is in need of repair, making it ideal for investors, contractors, or handy buyers looking for a project. With its prime setting and charming character, this property is ready to be transformed into a lovely year-round home or weekend retreat. Being sold AS-IS. Please allow 48 Hour Irrevocable on all offers. (id:47351)
462 Blackburn Drive
Brantford, Ontario
Welcome to this beautiful 4-bedroom, 4-bathroom detached home in the highly sought-after West Brant community. This modern 2-storey home features a bright, open-concept main floor with hardwood flooring, a spacious great room with a bay window, and an expansive kitchen and dining area perfect for family living and entertaining. Upstairs, you'll find generously sized bedrooms including a large primary suite with a walk-in closet and bay window, plus three additional bedrooms each with convenient bathroom access. The full walk-up basement offers excellent potential for future finishing. Situated on a deep lot with an attached double garage, this home is ideally located near parks, schools, and amenities in a thriving, family-friendly neighbourhood. Vacant and move-in ready with flexible possession. (id:47351)
43 Norwich Road Unit# 1
Stoney Creek, Ontario
Bright and spacious 3-bedroom main-floor unit in a highly accessible Stoney Creek location, offered at $2,495/month and available immediately. This well-kept home features a large living room, an oversized eat-in kitchen, an updated bathroom, and three comfortable bedrooms, with great natural light throughout. Located minutes from Centennial Pkwy, the QEW, transit, schools, parks, and shopping, it’s ideal for commuters, small families, and professionals. Main-floor living with a private entrance and parking available. (id:47351)
8 - 239 Main Street
King, Ontario
Quaint, recently renovated 1 bedroom, 1 bath unit located right in the heart of Schomberg Village in walking distance to many day to day amenities. Main floor unit at back of building with open concept bedroom, full kitchen with gas range and newly built wooden deck. Plenty of natural light. Price includes working utilities (hydro, gas, and water) and one out door parking spot located at back of building. Unit is available as of January 1st. (id:47351)
20 Beechener Street
Georgina, Ontario
This beautifully designed and truly unique bungaloft features a main-floor primary bedroom and a stunning open-concept layout highlighted by a soaring cathedral ceiling. A gas fireplace and expansive windows create an inviting, stylish atmosphere, complemented by gleaming hardwood floors. The double-door entry and spacious kitchen showcase elegant slate-look flooring, while an 8-ft walkout leads to a deck and fully fenced yard. You'll love the main-level primary suite, complete with a walk-in closet and a luxurious ensuite featuring a separate shower and an oversized oval bathtub. The impressive loft overlooks the living area and includes a fourth bedroom and an additional 4-piece bath-perfect for guests or extended family. Located just steps from a fantastic park with a splash pad, basketball courts, and scenic trails, this home offers something for every member of the family. Bring the whole crew-there's room for everyone! Seller says bring offer! Some pictures virtually staged. (id:47351)
116 Aspen Parkway
Aylmer, Ontario
Brand-new 4-bedroom, 2.5-bathroom home by MP Custom Homes situated on a premium corner lot in Aylmer, just 10 minutes to St. Thomas and an easy commute to London, this property backs onto environmentally protected land and offers scenic pond and nature views. The exterior showcases brick and hardboard finishes, a covered front porch, and a double garage drywalled and painted with inside entry, automatic opener, and included asphalt driveway. Inside, the main floor features a bright grand foyer with closet, 8' ceilings, open-concept design, and quality LVP and tile flooring. A mudroom off garage with closet connects to a stylish 2pc bath with quartz vanity. The custom kitchen boasts quartz counters, island with sink, pantry, stainless steel dishwasher and rangehood, and opens to a dining area with patio doors. The living room with pot lights highlights a shiplap finished electric fireplace and panoramic backyard views. Upstairs, the spacious primary retreat includes a walk-in closet and 4pc ensuite with quartz double vanity and tiled shower. Three additional bedrooms with closets, a full bath with double vanity sinks and tub/shower, and a laundry area with electric dryer hookup complete the second floor. The lower level offers potential for a family/rec room, 5th bedroom, 4pc bath, and storage. Additional value: Tarion Warranty, HST (rebated to builder), sod, and asphalt driveway included. Don't miss this opportunity to own a new and spacious home with spectacular views and excellent location! (id:47351)
168 - 1890 Rymal Road
Hamilton, Ontario
Fantastic opportunity to lease this 3-bedroom, 2 1/2 bath townhouse located in the highly sought-after Rymal Road/Stoney Creek Mountain area of Hamilton! This well taken care of home has never been leased before as it was always owner occupied. This spacious and well-maintained home features Stunning W/ 9Ft Ceilings, Open Concept Living Rm, Dining Rm & Kitchen Area. Chefs Kitchen W/Centre Island, Including Quartz Counters & Stainless Steel Appliances! The Living Rm is All Open, Featuring An Electric Fireplace & Pot Lights. Upstairs Features 3-Beds All W/Large Closets & A Large 4Pc Bath. The Primary Bdrm Features W/I Closet & Spa-Like Bath. Includes an unfinished basement offering extra living space or can be used for storage. Fenced Backyard, with multi-level wooden deck and BBQ gas-line for outdoor entertaining. Situated in a family-friendly neighborhood, this home is just steps from Schools and within walking distance to bus stops, Walmart Supercentre, banks, restaurants, and a variety of other amenities. Convenient access to major roads makes commuting easy. Ideal for professionals or families. A+tenants only. Don't miss this opportunity to live in a prime location close to everything Hamilton has to offer. (id:47351)
200 - 678 Huron Street
Toronto, Ontario
678 Huron Street - Main Floor Suite in the Annex. Discover this delightful MASSIVE 1-bedroom main floor apartment in the heart of the Annex, just steps to Spadina & Dupont. Combining modern updates with original charm, this spacious suite features hardwood floors, stainless steel appliances, and plenty of living space. Enjoy a bright, open layout ideal for singles or a couple. Situated on a quiet, tree-lined street close to parks, the subway, and top-rated restaurants, this home offers the best of city living in a highly sought-after neighbourhood. A rare opportunity to live stylishly in one of Toronto's most desirable communities. Book your private showing today! (id:47351)
100 - 678 Huron Street
Toronto, Ontario
678 Huron Street - Main Floor Suite in the Annex. Discover this delightful 1-bedroom main floor apartment in the heart of the Annex, just steps to Spadina & Dupont. Combining modern updates with original charm, this spacious suite features hardwood floors, stainless steel appliances, and plenty of living space. Enjoy a bright, open layout ideal for singles or a couple. Situated on a quiet, tree-lined street close to parks, the subway, and top-rated restaurants, this home offers the best of city living in a highly sought-after neighbourhood. A rare opportunity to live stylishly in one of Toronto's most desirable communities. Book your private showing today! (id:47351)
793 Brittanic Road
Ottawa, Ontario
793 Brittanic Road, Stittsville. Available February 1st. $2500 / month plus utilities. Mattamy Lilac model. 1569 Square feet of space. (Note: basement is not finished) Open concept kitchen with granite counter top, breakfast bar, tile flooring, newly installed vinyl flooring in living room & dining room, stainless steel appliances and a pantry. 9 foot ceilings on the main level with a spacious great room and dining room. Ceramic tile in the entry, kitchen and all bathrooms. Entry also offers a walk-in coat closet. Mid-level landing is large enough for a computer desk for those working from home. Master bedroom has a walk-in closet and a full ensuite. Convenient 2nd floor laundry in a closet. Full 2nd bathroom and 2 additional bedrooms. (Electrical socket in garage for HYBRID car) NO pets and NO smoking please. The Landlord has arranged for snow removal. Please ask listing agent for the Credit Application Form that must be completed with all offers to lease. 24 hours for owner to review offers. Vacant photos are from when the property was previously listed. (id:47351)
12 Erie Boulevard Unit# 208
Long Point, Ontario
Welcome to the lake! Beautiful views of lake Erie from Unit 208 at the Beach Club. Open concept kitchen/living room area with modern finishings and designs. Kitchen features stainless steel appliances along with counter seating for breakfast or lunch. Living room overlooks Lake Erie and there is a private screened in balcony that can be accessed from both the living room and/or the primary bedroom. Primary bedroom is spacious with a 4 pc ensuite attached. Second bedroom (murphy bed included) is currently used as sitting room and could also function as dining room if desired. In-suite laundry and 3-pc bath complete the unit. The building has a secured entry system and all residents have access to a spacious roof top terrace with a common barbecue area and plenty of seating from which to enjoy the tremendous views. Endless opportunities in the area for outdoor enthusiasts and nature lovers; enjoy hiking, cycling, fishing, scenic walking trails, birdwatching sanctuaries, wineries, craft breweries, kayaking, ice fishing, camping, and even windsurfing. Conveniently located near marinas, shops, restaurants, food vendors, groceries, and pharmacies. Just 30 minutes from Port Dover, Simcoe, and Tillsonburg, and only a quick 10-minute drive to the charming lakeside town of Port Rowan. Extremely low-maintenance, whether your looking to downsize or be close to the lake and beach this property is a must-see! (id:47351)
979 Palestine Road
Kawartha Lakes, Ontario
Welcome to your private escape, 177 acres of rolling rural beauty wrapped around a fully renovated, move in ready raised bungalow. The approach sets the tone: a sprawling new 32 foot front deck invites you to slow down, breathe in the countryside, and enjoy the views before you even step inside. The main floor is bright and airy, featuring engineered hardwood throughout with no carpet in sight and accented by stunning exposed beams that add character and warmth. Sunlight pours through the many windows, illuminating the open concept living and dining areas. The kitchen is an absolute standout, offering fresh white countertops, a classic subway tile backsplash, stainless steel appliances, a gas stove, and plenty of cupboard space for all your culinary ambitions. From the dining room, walk out to the backyard deck and take in the sweeping landscape that surrounds you. Two comfortable bedrooms and a stylish 4 piece bathroom complete the main level. Downstairs, the finished basement features modern vinyl flooring and a cozy rec room that offers the perfect spot for relaxing evenings. You will also find two additional bedrooms and a convenient 3-piece bath, making the lower level ideal for guests, teens, or comfy movie nights. Whether you are you're dreaming of hobby farming, privacy, or simply room to roam, this remarkable property offers peaceful living and true rural serenity. With three road frontages and an unbeatable location just 30 minutes from Lindsay and 30 minutes to Orillia, it is the perfect place to settle in, slow down, and enjoy the quiet countryside lifestyle. (id:47351)
541 Salzburg Drive
Ottawa, Ontario
Welcome to 541 Salzburg Drive where pride of ownership is evident the moment you walk through the door. Incredible, rarely available Urbandale Pasadena Model, end unit, 1877 Square Feet, with a vaulted ceilings in the living room. Spacious open concept main floor features a gas burning fireplace for those cold winter nights, hardwood floors on the main level and patio doors which access the fully fence rear yard with a lovely deck for summertime entertaining. The second floor features a spacious master bedroom complete with a full ensuite bathroom, two additional bedrooms and another full bathroom complete the second level. The lower level has a huge family room with ample storage. Walk to all you need along the walking path to the plaza in the rear yard. Open House Sunday, February 8, 2026 2:00-4:00. Hope to see you there! (id:47351)
103 Sheldabren Street
North Middlesex, Ontario
TO BE BUILT! Cannon Homes proudly presents The Freeport, an expertly designed 4-bedroom home offering just over 2,000 sq. ft. of bright, modern living space in the desirable Ausable Bluffs community of Ailsa Craig. With thoughtful planning, quality finishes, and the ability to personalize your selections, this home is ideal for families looking to build something truly special. The main level features an open-concept kitchen, dining area, and great room-perfect for gatherings, entertaining, or cozy evenings at home. Upstairs, you'll find a highly functional layout with four spacious bedrooms, including three bedrooms with their own walk-in closets-a rare and impressive feature that adds tremendous storage and convenience. The upper-level laundry brings everyday practicality to the forefront, making family living easier and more efficient. But the true standout is the exceptional oversized garage. Designed with real-life needs in mind, this impressive space features two 10-foot garage doors leading into a 23.6' x 24' garage, offering room for two full-size pickup trucks, workshop space, tools, equipment, or recreational storage. Whether you are a contractor, hobbyist, or someone who simply needs space, this garage delivers unmatched value. Set within the peaceful community of Ausable Bluffs, The Freeport offers the perfect balance of small-town living with easy access to London, Grand Bend, and surrounding amenities. Thoughtful design, premium craftsmanship, and the opportunity to customize make this an incredible place to call home. Includes Tarion Warranty & sodded lot. Taxes & assessed value yet to be determined. Rendering is for illustrations only. Some finishes and/or upgrades shown may not be included in standard specs. (id:47351)
133 Pugh Street
Milverton, Ontario
Christmas Special GET A FREE FINISHED BASEMENT! Welcome to 133 Pugh Street where luxury meets flexibility. Experience upscale living in this beautifully semi-detached home, thoughtfully crafted by Caiden Keller Homes. Backing directly onto a lush forest, this property offers rare, uninterrupted privacy in the charming and growing community of Milverton. Priced at $699,000, this home delivers space, style, and exceptional value especially when compared to similar properties in nearby urban centres. Imagine a semi-detached custom home with high-end finishes, a designer kitchen with oversized island, upgraded flat ceilings, dual vanity and glass shower in the ensuite, and a spacious walk-in closet. The layout is fully customizable with Caiden Keller Homes in-house architectural team, or you can bring your own plans and vision to life. Each unit will maintain the same quality craftsmanship and attention to detail Caiden Keller Homes is known for. Don't miss this rare opportunity to own a fully customizable luxury Semi with forest views at a fraction of the cost of big city living! Multi-generational floor plan customization an option which includes a 2 bed, 1 bath accessory apartment. Multiple Lots available!! (id:47351)
24 Davidson Drive
New Tecumseth, Ontario
Welcome to 24 Davidson-A beautiful 3-Bedroom, 4-bath detached home in on of Alliston's most family-friendly communities. Offering countless upgrades, this move-in-ready property features hardwood flooring on the main level, a spacious eat-in kitchen, and convenient 2nd-floor laundry. The professionally finished basement includes a 3-pc bath and a massive cold cellar-perfect for storage or hobbies. Enjoy summer evenings on the stamped concrete backyard patio, ideal for entertaining. Located close to parks, schools, shopping , and major commuter routes, this home is perfect for growing families or first-time buyers seeking comfort, convenience, and a vibrant neighbourhood. Don't miss your chance to make this charming home your own! (id:47351)
