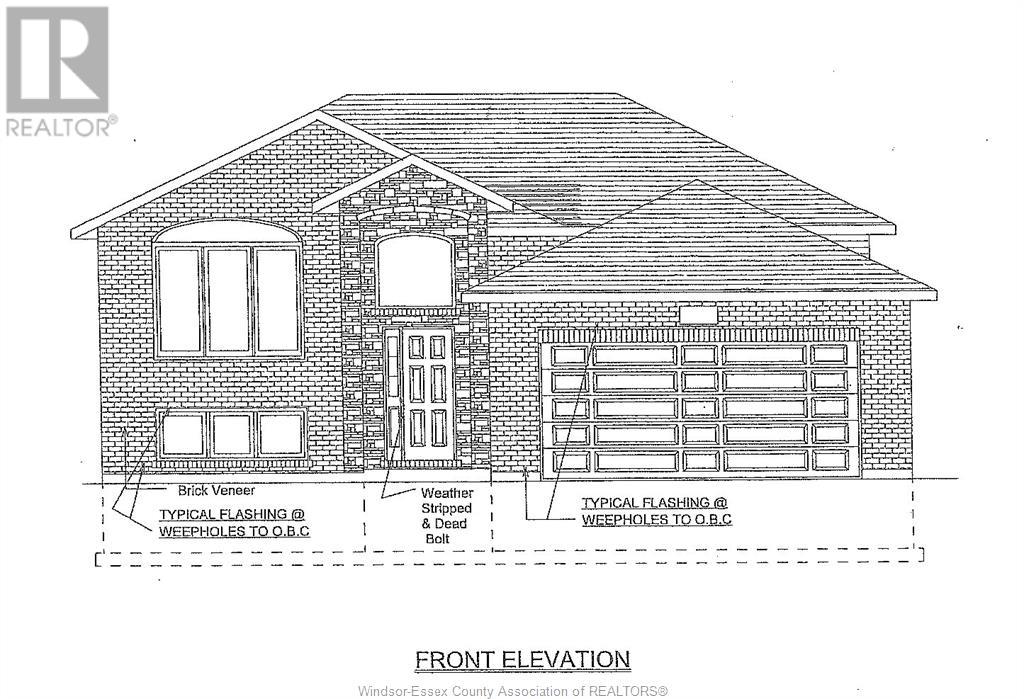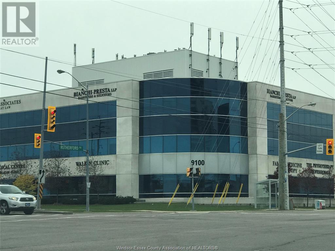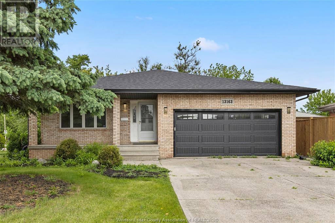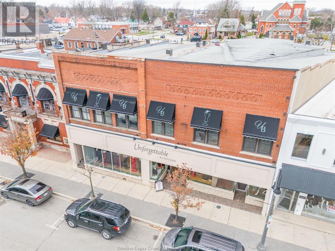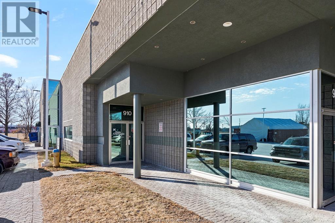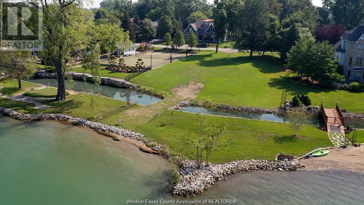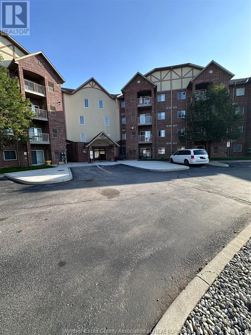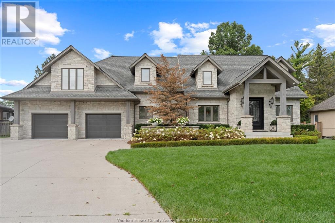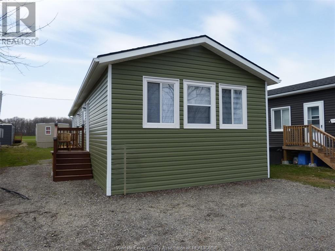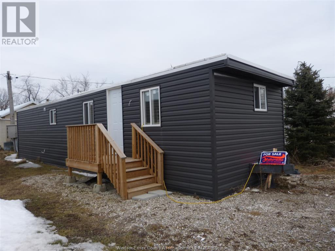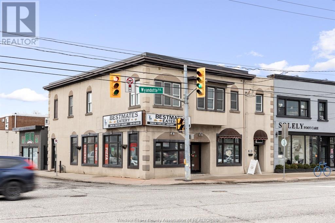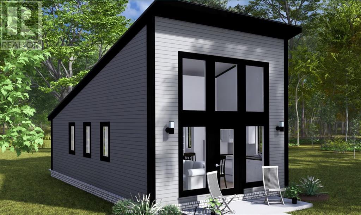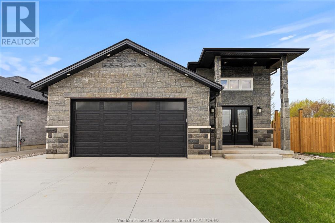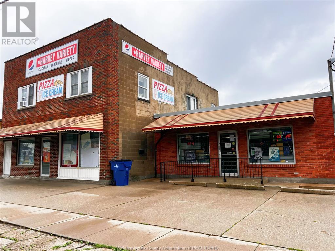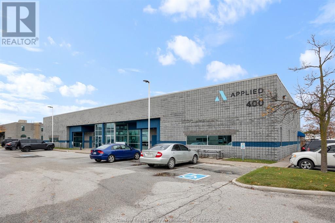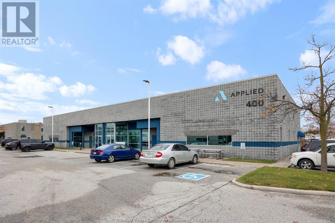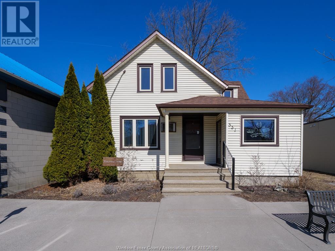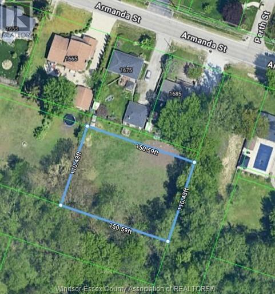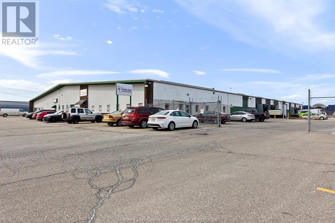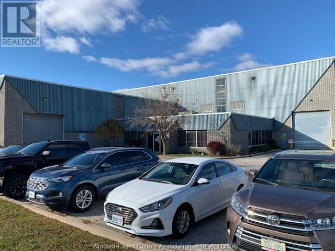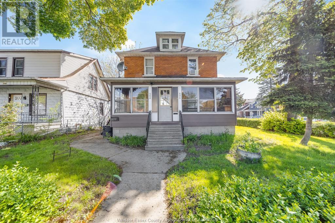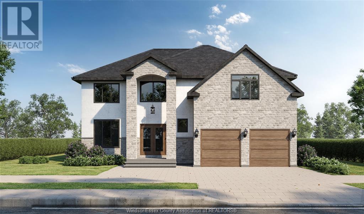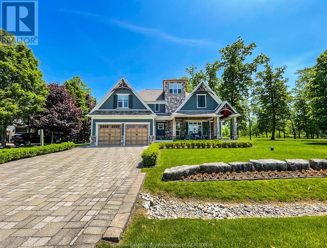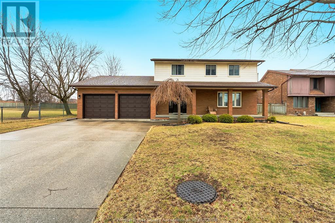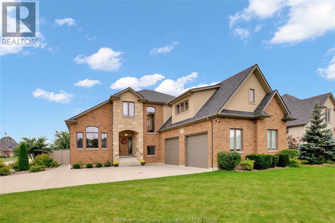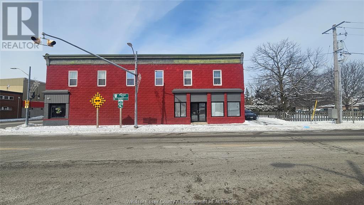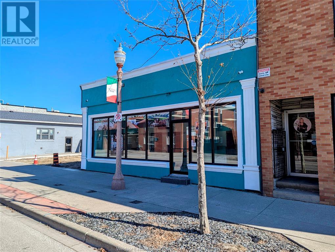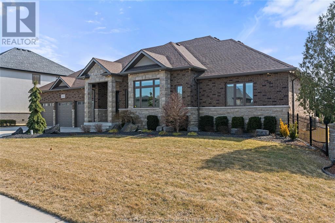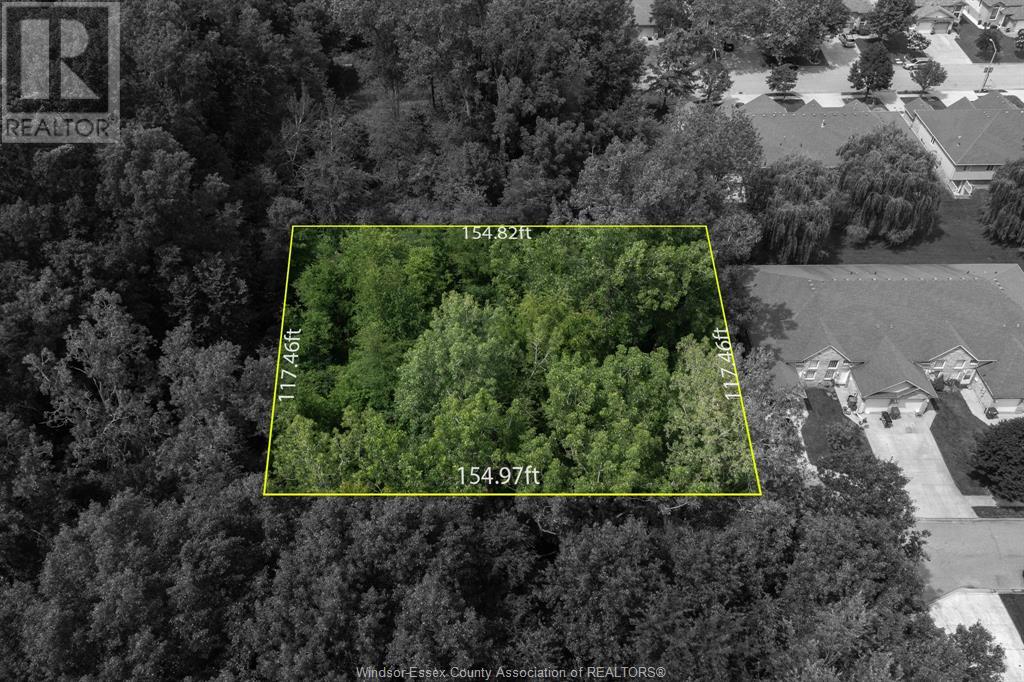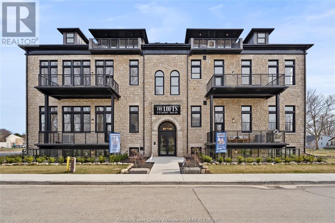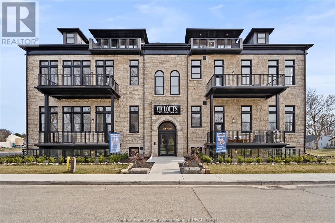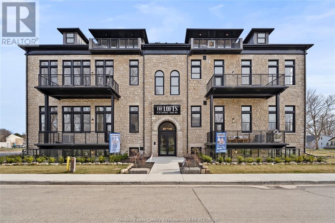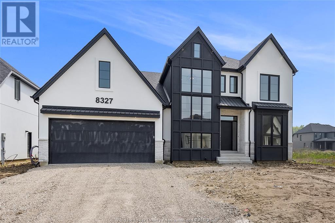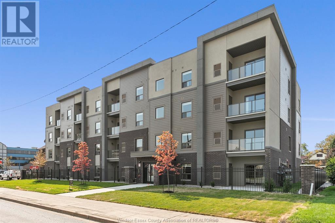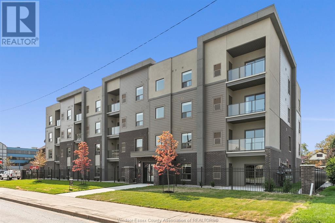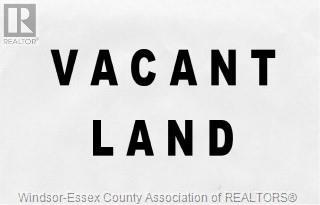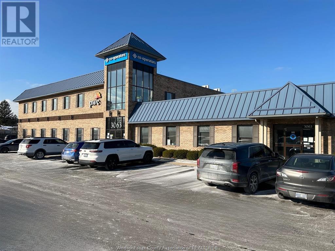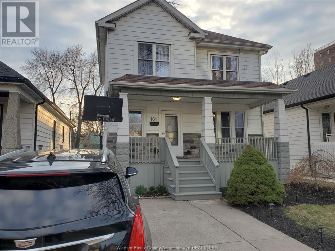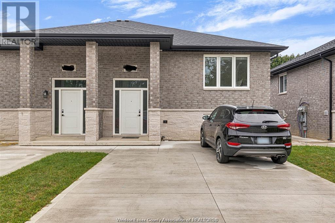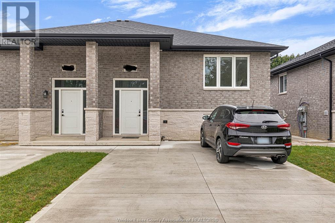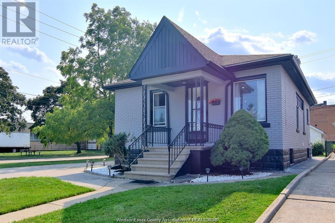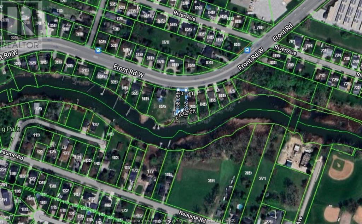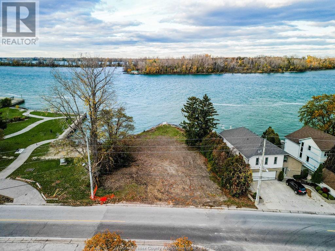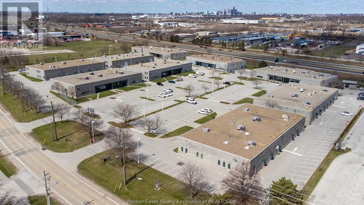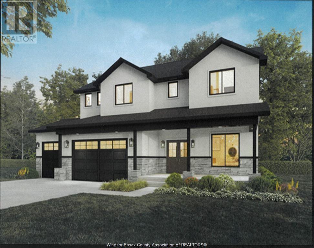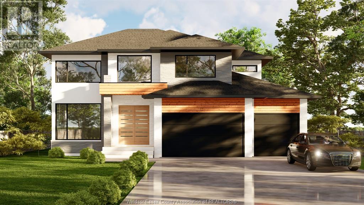Pt 2 Sunset Drive
Harrow, Ontario
1200 SQ FT (MAIN FLR) & FULL BSMT, TO BE BUILT, R-RANCH, GREAT LOCATION ON NICE LOT, 55' X 152' DEEP. PLAN & LOT & HST INCLUDED IN THE PRICE. BUY NOW & CHOOSE ALL COLOURS, IN & OUT. TO SEE PLANS & FOR MORE INFO, CONTACT REALTOR®. (id:47351)
9100 Jane Unit# 110-112
Vaughan, Ontario
PROFESSIONAL, MEDICAL OFFICES OR RETAIL WITH SPECIFIC USES. MAIN FLOOR OR STREET LEVEL ON BUSY INTERSECTION ON RUTHERFORD & JANE STREET. VAUGHAN MILLS AREA, CLOSE TO THE NEW HOSPITAL IN VAUGHAN. THREE UNITS 110 (572 SQFT), 111& 112(1844 SQFT). BASE RENT IS 20$/SQFT, ADDITIONAL (TMI) 20$/SQFT. UNDERGROUND PARKING IS INCLUDED, PLENTY OF CUSTOMERS PARKINGS ON STREET LEVEL. SECURE ENTRANCE, CENTRAL AIR-CONDITIONING AND HVAC. HVAC ARE EXCLUDED. CALL FIRST FOR SETTING SHOWING APPOINTMENT. (id:47351)
13163 Dillon Drive Unit# Lower
Tecumseh, Ontario
Cozy 1 bedroom, 1 bathroom basement unit for lease in the heart of Tecumseh. Perfect for individuals or couples, this charming unit offers comfort and convenience. The spacious living area provides a warm and inviting atmosphere, ideal for relaxing or entertaining. The well-equipped kitchen includes ample storage and modern appliances, making meal preparation easy. The generously sized bedroom offers a peaceful retreat with plenty of closet space. The bathroom is updated with modern fixtures. Enjoy easy access to local shops, restaurants, parks, and schools. Additional features include in-unit laundry facilities and an amazing kitchen. Contact us today to schedule a viewing! (id:47351)
9-13 Talbot Street West
Leamington, Ontario
Upper unit, 2500 Sq feet for lease in this beautiful downtown building, SEPARATE ENTRANCE TO THE UPSTAIRS. Please call me for your private showing. For more info, call or email REALTOR®. (id:47351)
4510 Rhodes Drive Unit# 910
Windsor, Ontario
RHODES BUSINESS CENTRE - 2733 SQ FT GROUND FLOOR UNIT. EXISTING BUILD-OUT WHICH INCLUDES OFFICES, LARGE CLASSROOMS, BOARDROOM, 2 BATHROOMS. EXPOSURE TO E.C.ROW EXPRESSWAR. CAN BE RE-UTILIZED & UPGRADED. THIS COMPLEX INCL LOTS OF ON-SITE PARKING, DIGITAL PYLON SIGNAGE & AN EXCELLENT MIX OF GOVERNMENT/CORPORATE TENANTS. CALL US W/YOUR NEEDS TO SET UP A TOUR. (OP COSTS OF $7.60 FOR 2025). (id:47351)
326 Crystal Bay Drive
Amherstburg, Ontario
4 min Ferry ride to this oversized stunning lot on Boblo Island. Backing onto Sunset Island with west facing unobstructed sunset & Crystal Bay views. OVER 100 FT frontage ON WATER LOT: ALLOWS FOR WALK-OUT BASEMENT. Relaxing atmosphere for all ages W/ MARINA, TRAILS & BEACHES. Don’t miss this rare chance to invest in the last undeveloped lot on Crystal Bay Dr.! Endless potential. FERRY/ASSOCIATION & HST FEES APPLY. Buyer to verify services, etc. (id:47351)
3160 Wildwood Drive Unit# 217
Windsor, Ontario
Welcome to 3160 Wildwood Dr. This beautiful original unit has a great view with approx 1,220 sq ft. This unit has 2 bedroom, 2 bathrooms, with a walk-in closet in the master bedroom. Gas stove, brand new furnace installed on Sept 30 2024, 1 car spot in a garage, all furniture can be sold separately. Maintenance fee includes Exterior Maintenance, Ground Maintenance, Water, and the garage maintenance. (id:47351)
540 Kennedy Drive West
Windsor, Ontario
Custom-designed, one-of-a-kind ranch-style home, perfectly situated across from Roseland Golf Course. This meticulously maintained 3,100 sq. ft. gem boasts a solid stone exterior and features an attached 2.5-car garage with epoxy floors. An additional large detached heated garage, currently serving as a game room, offers endless possibilities for extra living space. The interiors are equally impressive, with rich hardwood floors throughout and custom wood beams adorning the vaulted ceilings. The gourmet kitchen is a chef's dream, equipped with top-of-the-line Wolf and Sub-Zero appliances, granite countertops, and convenient refrigerator drawers. Step outside to a multifunctional exterior area that includes a built -in hot tub on a covered back porch, ideal for yearr ound relaxation. Beautifully landscaped yard is enhanced with a turf lawn, an underground sprinkler system, and custom-built storage shed. Just 8 years old, this home is a rare blend of modern luxury and timeless elegance. (id:47351)
56 Brittany Crescent
Amherstburg, Ontario
Step into the extraordinary with The Cypress Home at Brittany's Gate, a masterful 2-storey design by Nor-Built Construction that blends modern elegance with ultimate functionality. Nestled on a sprawling 75 ft frontage and 157 ft deep lot, this home offers the serenity of no rear neighbours in a quiet cul-de-sac just off Texas Road. The Cypress Home impresses with its grand entryway, leading to expansive living spaces that invite both entertaining and relaxation. Whether it's the gourmet kitchen, luxurious finishes, or the bright, airy layout, every inch of this home exudes sophistication. Tailor your upper level to suit your family's needs with two orientation options: choose between a 3-bedroom layout for extra space or a 4-bedroom design for growing families. The Cypress Home is where your dream lifestyle takes shape! This is the elevated living experience you've been waiting for! (id:47351)
11408 County Road 46 Unit# 9
Comber, Ontario
Brand new build house 2 beds, 2 full baths. Move in, Lease land of $550.00 per month. Must to see. Contact Listing Agents. (id:47351)
11408 County Road 46 Unit# 20
Comber, Ontario
Totally renovated 2 bedrooms, 1 Bath, New Siding, New Wiring, New Windows, New Insulation & Drywall, New Bath, New Kitchen, Insulated under the flooring too. Move In Tomorrow. Park Fees $550.00 /month + $65 Water. Contact REALTOR® for more info! (id:47351)
4685-91 Wyandotte Street
Windsor, Ontario
Solid mixed-use building on the very busy corner of Wyandotte + Pillette. 2 commercial units. (1 currently built out as a restaurant, 1 specialty shop) and 2 recently renovated residential units (1x 2- bedroom, 1x 1-bedroom). 2-bedroom unit current rented for $1,595 plus utilities effective May 7th. Contact L/A for the rent roll and information regarding the Tenants. Great investment opportunity or potential for owner occupant. Call today for more info! (id:47351)
229 Star Beach Road
Colchester, Ontario
To be Buily, an ADU with Corbi Construction: Add Value and Versatility to Your Windsor-Essex Property Are you a property owner in Windsor-Essex looking to maximize your investment? Accessory Dwelling Units (ADUs) are the perfect solution! Corbi Construction, the trusted name in local building excellence, specializes in creating high-quality ADUs tailored to your property's needs. Adding an ADU isn't just a construction project-it's a smart investment in your property's potential. Whether you're looking to supplement your income, care for loved ones, or increase your property's value, Corbi Construction is here to bring your vision to life. Contact us today to explore how we can help transform your Windsor-Essex property with a modern, efficient ADU. Don't wait-build smarter, live better! Many different prices and styles to choose from. Call today for additional information. ADUs are becoming very popular, check your local Municipality for incentive! (id:47351)
199 Thomas Avenue
Chatham-Kent, Ontario
Discover modern elegance in this 1-year-old raised ranch, nestled in the picturesque town of Wallaceburg. Boasting a striking stone exterior, this home offers a spacious 1310 square feet plus a fully finished basement. The layout includes 2+1 bedrooms and 3 full bathrooms, featuring a private en-suite for added luxury. Experience the joys of cooking in an open-concept kitchen equipped with a center island and pristine porcelain tiles that extend into the living area. Extra windows flood the space with natural light, enhancing the hardwood floors found in all bedrooms. The expansive basement provides a large family room, an additional bedroom, and a third bathroom, perfect for guests or family. Outside, the double garage and drive pave the way to a private, fenced yard with a covered deck—ideal for entertaining or peaceful relaxation. Located within walking distance to schools and close to parks, this home combines convenience with contemporary living in a family-friendly community. (id:47351)
42 Harvey Street
Chatham, Ontario
Opportunity Knocks! This remarkable building presents an exceptional opportunity in the heart of Chatham. Boasting a sturdy construction, the building features commercial units on the main floor, currently operating as a convenience store while the upstairs offers a comfortable residential dwelling with 2 bedrooms & a den.The main floor impresses with its versatile layout, catering to various business ventures. 3 seperate hydro meters. Newer metal roof(2019) w/ warranty ensures durability and peace of mind for years to come. Don't miss out on this outstanding opportunity! Embrace the potential of this solid building, strategically located in Chatham's bustling center. With its combination of commercial viability and residential comfort, this property is primed to become a true gem in the local real estate market. (id:47351)
4510 Rhodes Unit# 400b
Windsor, Ontario
Beautifully built out office space with great exposure + access to the E.C.Row which is the main East-West artery in Windsor. 16,000 square feet over two floor (majority on the main floor) with a good mix of high end offices, open concept work area, board rooms, private offices, and more. Tons of natural light! Call today with your requirements. CAN SUBDIVIDE UP TO 8000 SQ FT. Note: Additional rent is budgeted at $7.60 for 2024. (id:47351)
4510 Rhodes Unit# 400a
Windsor, Ontario
Beautifully built out office space with great exposure + access to the E.C.Row which is the main East-West artery in Windsor. 16,000 square feet over two floor (majority on the main floor) with a good mix of high end offices, open concept work area, board rooms, private offices, and more. Tons of natural light! Call today with your requirements. CAN SUBDIVIDE UP TO 8000 SQ FT. Note: Additional rent is budgeted at $7.60 for 2024. (id:47351)
216 Thompson Boulevard
Windsor, Ontario
Location is everything with this cozy bungalow off of Riverside Drive. Enjoy natural light throughout the home that includes 2 spacious bedrooms, dining/living room with fireplace off the kitchen & 2 full baths. Full finished basement provides additional living/entertainment space. Detached 1.5 car garage for storage & parking. Enjoy mornings/evenings on the covered porch & summers entertaining in your backyard, or head to Sandpoint beach just 5 minutes away. This home has potential for an ADU allowing for multiple use options, live in the main home & have family or a tenant in the ADU. Just steps to Riverside walking trails & waterfront. Mere minutes to local schools, groceries, parks, restaurants & more. Contact L/S today for more info & to book a private tour! (id:47351)
531 Notre Dame
Belle River, Ontario
LOOKING FOR A HIGH EXPOSURE LOCATION IN THE TOWN OF BELLE RIVER WHERE YOU CAN BOTH POSSIBLY LIVE AND WORK ... LOOK NO FURTHER. WELCOME TO 531 NOTRE DAME. THE MAIN FLOOR OF THIS STRUCTURE IS CURRENTLY BEING USED AS A LAWYERS OFFICE, WITH WAITING AREA, RECEPTION AREA, 3 OFFICES ( OR 2 OFFICES AND A BOARD ROOM) & A 2 PC BATH. UPSTAIRS CONTAINS A KITCHEN AREA, 2 ROOMS AND A 3 PC BATH. BUYER TO SATISFY THEMSELVES IN REGARDS TO SQUARE FOOTAGE, ZONING AND USES. IT IS THE BUYERS RESPONSIBILITY TO VERIFY THE SQUARE FOOTAGE OF THE BUILDING. (id:47351)
V/l Wentworth Street
Windsor, Ontario
FUTURE RESIDENTIAL BUILDING LOT IN PRIME SOUTH WINDSOR LOCATION. CLOSE PROXIMITY TO PREMIUM SCHOOL DISTRICTS, THE 401 AND US BORDER AND ALL AMENITIES. POSSIBLE SEVERANCE AND DEVELOPMENT OPPORTUNITY. BOYER TO DO OWN DUE DILIGENCE WITH THE CITY OF WINDSOR, FOR SERVICES AND OTHER DEVELOPMENT INFORMATION. (id:47351)
3181 Devon
Windsor, Ontario
CLEAN WAREHOUSING UNIT IN GREAT WINDSOR LOCATION! 12,000 square feet with dock level on one end, very wide Grade Level door leading to outside fenced yard. Potential to add another grade level OH door next to dock door. Lots of parking on site. Close to commercial hub of South Windsor, Devonshire Mall, Expressway, and much more! Additional rent is budgeted at $3.70/ft for 2025 and includes utilities. Potential to sub-divide to two units (7,000 and 5,000). Call today with your requirements! (id:47351)
2555 North Talbot Road
Tecumseh, Ontario
APPROX 11,000 SQ FT OF MANUFACTURING /WAREHOUSE SPACE W/OFFICE, 24' CEILING, two cranes, 2 grade level drive in doors or second option 15,000 sq ft or space with and one depressed dock and 1 drive in door. Additional rents of $4.50 include utilities. (id:47351)
688-690 Parent Ave.
Windsor, Ontario
Investors! Unlock the potential of this duplex in downtown Windsor! Spacious lot to the south of the very large garage, which can also be rented. The main floor offers 2 beds, a 4-piece bath, kitchen, large dining and living room, and an enclosed porch with a bar and seating area. The upper unit, with a separate entrance, has 2 beds, a 4-piece bath, kitchen, living room, and a finished attic with endless possibilities. The building has updated electrical throughout, blown-in wall insulation, and a newer boiler. Prime location close to restaurants, amenities, and the US-Canada border. Please allow 24 hours per LTB for showings. Call today for your visit. (id:47351)
617 Summit Street
Lakeshore, Ontario
Introducing the beautiful Leilani model in Oakwood Estates, Lakeshore! This spacious two-story home features 2, 800 square feet of thoughtfully designed living space, offering four bedrooms. Upstairs holds an a well-appointed upstairs laundry and four spacious bedrooms including primary with luxurious en suite, this layout prioritizes both comfort and functionality. The open-concept design connects the stylish kitchen, complete with a walk-in pantry, to the inviting family and dining areas, making it perfect for gatherings. Enjoy the added benefits of a two-car garage and a lovely covered porch for outdoor enjoyment. Located near outstanding schools, scenic walking trails, shopping options, and a fun splash pad, the Leilani model is the ideal place to call home. Built by Maple Leaf Homes, customization options and a selection of beautiful finishes are available, allowing you to personalize your dream living space! (id:47351)
333 Crystal Bay Drive
Amherstburg, Ontario
Family friendly & just a 4 min ferry ride from the historic town of Amherstburg & you are on Bois Blanc Island (formally Boblo Island). Peace & tranquility awaits. Be enchanted as you step through the front doors featuring soaring ceilings, floor to ceiling windows & solid walnut floors. Designed for functionality by original owners. This home will carry the growing family (4 bdrms, 2 w/ensuite baths) right into retirement. (main flr primary suite w/lavish bath, walk-in closet). Chef's kit w/walk-in pantry, oversized breakfast bar (top-end stainless appliances). 2nd flr: 3 xlg bdrms (one w/3pc ensuite bath), add. 4 pc bath & sep sitting area. 3rd lvl w/den/office. Fully finished 1400 sq ft basement, w/9 ft ceilings, family rm, work-out rm, 3pc bath, utility rm & xlg storage area w/grade entrance. Home is heated/cooled w/brand new high efficiency heat pump system. Total finished living space 4593 sq ft. Ferry fees $5500/yr., $225/yr assoc. fees. (id:47351)
561 Dorset Park
Tecumseh, Ontario
This one owner home is looking for a new family to create memories! Wonderful 2 storey 4 bed, 3.5 bath all hardwood and ceramic floors, main floor laundry room, ensuite bath to master bedroom. Attached 2 car garage, across the street from Beach Grove Golf Club and walking distance to schools. Deep lot near park. (id:47351)
12337 Candlewood Drive
Tecumseh, Ontario
THIS IS A HOME YOU SIMPLY MUST COME TO SEE! LOCATED ON AN EXECUTIVE CUL-DE-SAC TECUMSEH STREET ON A HUGE LOT CLOSE TO EXCELLENT SCHOOLS, NEW BATTERY PLANT AREA AND ALL MAJOR CONVENIENCES THIS HOME IS SURE TO IMPRESS!FEATURING 4 BEDROOMS,3 FULL BATHS, INC A MAIN FLOOR BEDROOM AND FULL BATH WHICH IS AN AMAZING ADVANTAGE FOR ANYONE LOOKING TO AVOID STAIRS. OPEN CONCEPT MAIN FLOOR LIVING SPACE OPENS TO KITCHEN W GIANT CENTRE ISLAND W GRANITE COUNTERS WITH BUILT IN EATING GRANITE COUNTER AND INC ALL APPLIANCES. BUILT IN BANQUETTE EAT IN AREA FOR ADDITIONAL DINING SPACE. AWESOME WALK IN PANTRY SPACE MAKES THIS A DREAM KITCHEN. MAIN FLOOR OFFICE ALSO BE USED FOR AN ADDITIONAL 5TH BEDROOM SPACE. 3 SECOND FLOOR PRIMARY BEDROOM IS VERY SPACIOUS AND INCLUDES A LIVING AREA WITH GAS FIREPLACE, ENSUITE AND WALK IN CLOSET. SECOND FLOOR LAUNDRY W BRAND NEW WASHER/DRYER. LOWER LEVEL GRADE ENTRANCE. REAR COVERED PORCH, FULLY FENCED YARD WITH STORAGE SHED/SPRINKLERS.OFFERING FLEXIBLE POSSESSION (id:47351)
225 Graham Road
West Lorne, Ontario
Welcome to a lucrative investment opportunity in a fast-developing township. This property offers three well-maintained 1br residential units with reliable tenants, each commanding market rental prices. In addition, there are two commercial units strategically positioned for high exposure in this thriving community. There are tons of updates. Convenient access to Highway 401, providing quick connectivity. Short drive to London (30 minutes) and Chatham (30 minutes), enhancing regional accessibility. Elementary schools in West Lorne and a high school in St. Thomas, catering to family-oriented tenants. Small, fast-developing township with a promising future. All essential amenities nearby, including shopping, dining, and recreational facilities. This property offers an excellent return on investment, with a diverse mix of residential and commercial units. (id:47351)
1117 Erie Street East
Windsor, Ontario
Fully renovated in April 2024, this 1,200 sq ft free-standing commercial building is located in the heart of a high-traffic business district on Erie Street East. Zoned CD1.3, this property is suitable for a wide range of uses including salons, spas, medical offices, restaurants, coffee shops, professional services, and more. Currently configured as a salon, the layout includes a bright showroom, private offices, lunchroom, 2 bathrooms, and a shower. Property features include epoxy flooring, new windows, central air and forced heating, 200-amp service, and a commercial-grade ERV system ideal for wellness or medical-based businesses. Security camera infrastructure is installed (tenant to pay $1,500 one-time activation fee). Ample parking for 10+ vehicles at the rear and side of the building (gravel parking lot). This is a Triple Net (NNN) lease. (id:47351)
3552 Seven Lakes Drive
Lasalle, Ontario
This Stunning ranch-style home located in a prestigious LaSalle neighbourhood is just steps from Seven Lakes Golf Course. Boasting 3+3 bedrooms and 3.1 baths, this home is filled with custom finishes and high-end upgrades that will leave you in awe. The open-concept main floor is bathed in natural light, featuring a chef-grade kitchen with granite countertops, two-tone cabinetry, built-in stainless steel appliances, and a wet bar, Elegant box and decorative ceilings, designer light fixtures, pocket doors, solid wood doors and trim, and custom electric contemporary vision blinds elevate the space. The fully finished basement includes a grade entrance to the garage, a wine storage room, and a dedicated wine-tasting room with separate ventilation-ideal for cigar enthusiasts. Step outside to your private oasis featuring a beautiful in-ground pool and a screened-in three-season room, perfect for relaxing or entertaining. (id:47351)
V/l Lamont
Windsor, Ontario
PRIME INVESTMENT OPPORTUNITY ! SITUATED AT THE END OF A QUIET CUL DE SAC , RIGHT ON THE CUSP OF SOUTH WINDSOR AND LASALLE, THIS RARE OPPORTUNITY AWAITS. HUGE FUTURE BUILDING LOT WITH THE PERFECT LOCATION. BUYER TO VERIFY EVERY AND ALL USE/FUTURE USE, ANY AND ALL INFORMATION REGARDING THE PROPERTY. (id:47351)
247 Brock Street Unit# 201
Amherstburg, Ontario
2.99% FINANCING NOW AVAILABLE FOR A 3 YEAR TERM. CONDITIONS APPLY. WELCOME TO THE 1742 SQ FT BLUEBIRD MODEL AT THE HIGHLY ANTICIPATED LOFTS AT ST. ANTHONY. ENJOY THE PERFECT BLEND OF OLD WORLD CHARM & MODERN LUXURY WITH THIS UNIQUE LOFT STYLE CONDO, FEATURING GLEAMING ENGINEERED HARDWOOD FLOORS, QUARTZ COUNTER TOPS IN THE SPACIOUS MODERN KITCHEN FEATURING LARGE CENTRE ISLAND AND FULL APPLIANCE PACKAGE. 2 SPACIOUS BEDROOMS INCLUDING PRIMARY SUITE WITH WALK IN CLOSET AND BEAUTIFUL 4 PC BATHROOM. ADDITIONAL DEN PERFECT FOR OFFICE SPACE OR ADDITIONAL STORAGE. IN SUITE LAUNDRY , BRIGHT AIRY LIVING ROOM WITH PLENTY OF WINDOWS. PRIVATE 212 SQ FT BALCONY WITH BBQ HOOK UP. THIS ONE OF A KIND UNIT FEATURES PLENTY OF ORIGINAL EXPOSED BRICK AND STONE. SITUATED IN A PRIME AMHERSTBURG LOCATION WALKING DISTANCE TO ALL AMENITIES INCLUDING AMHERSTBURG'S DESIRABLE DOWNTOWN CORE. DON'T MISS YOUR CHANCE TO BE PART OF THIS STUNNING DEVELOPMENT. (id:47351)
247 Brock Street Unit# 202
Amherstburg, Ontario
2.99% FINANCING NOW AVAILABLE FOR A 3 YEAR TERM. CONDITIONS APPLY. WELCOME TO THE 1988 SQ FT OTTAWA MODEL AT THE HIGELY ANTICIPATED LOFTS AT ST. ANTHONY. ENJOY THE PERFECT BLEND OF OLD WORLD CHARM & MODERN LUXURY WITH THIS UNIQUE LOFT STYLE CONDO. FEATURING GLEAMING ENGINEERED HARDWOOD FLOORS, QUARTZ COUNTER TOPS IN THE SPACIOUS MODERN KITCHEN FEATURING LARGE CENTRE ISLAND AND FULL APPLIANCE PACKAGE. 2 SPACIOUS BEDROOMS INCLUDING PRIMARY SUITE WITH WALK IN CLOSET AND BEAUTIFUL 4 PC BATHROOM. IN SUITE LAUNDRY. BRIGHT AIRY LIVING ROOM WITH PLENTY OF WINDOWS. PRIVATE BALCONY WITH BBQ HOOK UP AND ADDITIONAL TERRACE OFF THE PRIMARY BEDROOM. THIS ONE OF A KIND UNIT FEATURES SOARING CEILINGS & PLENTY OF ORIGINAL EXPOSED BRICK AND STONE. SITUATED IN A PRIME AMHERSTBURG LOCATION WALKING DISTANCE TO ALL AMENITIES INCLUDING AMHERSTBURG'S DESIRABLE DOWNTOWN CORE. DON'T MISS YOUR CHANCE TO BE PART OF THIS STUNNING DEVELOPMENT. (id:47351)
247 Brock Street Unit# 204
Amherstburg, Ontario
WELCOME TO THE 1405 SQFT ESSEX MODEL AT THE HIGHLY ANTICIPATED LOFTS AT ST. ANTHONY_ ENJOY THE PERFECT BLEND OF OLD WORLD CHARM & MODERN LUXURY WITH THIS UNIQUE LOFT STYLE CONDO - FEATURING GLEAMING ENGINERED HARDWOOD FLOORS, QUARTZ COUNTER TOPS IN THE SPACIOUS MODERN KITCHEN FEATURING LARGE CENTRE ISLAND AND FULL APPLIANCE PACKAGE- 2 SPACIOUS BEDROOMS COMPLED WITH PRIMARY SUITE WITH WALK IN CLOSET AND BEAUTIFUL 5 PIECE ENSUITE BATHROOM. IN SUITE LAUNDRY BRIGHT AIRY LIVING ROOM WITH PLENTY OF WINDOWS. PRIVATE BALCONY WITH BBQ HOOKUP. THIS ONE OF A KIND UNIT FEATURES SOARING CEILINGS & PLENTY OF ORIGINAL EXPOSED BRICK AND STONE. SITOATED IN A PRIME AMBERSTSURG LOCATION WALKING DISTANCE TO ALL AMENITIES INCLUDING AMBERSTBURG' S DESIRABLE DOWNTONN CORE. DONT'S MISS YOUR CHANCE TO BE PART OF THIS STUNNING DEVELOPMENT. (id:47351)
650 Summit Street
Lakeshore, Ontario
WELCOME TO SIGNATURE HOMES WINDSOR NEWEST 2 STORY MODEL ""THE MANHATTAN "" NOW AVAILABLE IN LAKESHORE IN OAKWOOD ESTATES. ONLY 3 BUILD LOTS AVAILABLE AND ALSO MANY OTHER MODELS AND STYLES TO CHOOSE FROM AT OUR WEBSITE WWW.SIGNATUREHOMESWINDSOR.COM. EXTRA DEEP LOTS 60.38' X 174' THIS 2 STY DESIGN HOME FEATURES GOURMET KITCHEN W/LRG CENTRE ISLAND FEATURING GRANITE THRU-OUT AND HUGE WALK IN KITCHEN PANTRY AND BEAUTIFUL DINING AREA OVERLOOKING REAR YARD W COVERED REAR PORCH . OPEN CONCEPT FAMILY ROOM WITH WAINSCOT OR MODERN STYLE FIREPLACE. 4 UPPER LEVEL BEDROOMS. 3.5 BATHS INC STUNNING MASTER SUITE WITH TRAY CEILING, ENSUITE BATH WITH HIS & HER SINKS WITH CUSTOM GLASS SURROUND SHOWER WITH FREESTANDING GORGEOUS TUB. AND A SECONDARY BEDROOM W ENSUITE. 2ND FLOOR LAUNDRY . SIGNATURE HOMES EXCEEDING YOUR EXPECTATION IN EVERY WAY! PHOTOS NOT EXACTLY AS SHOWN FROM ANOTHER MANHATTHAN MODEL . (id:47351)
955 Ouellette Avenue Unit# 207
Windsor, Ontario
Discover the epitome of urban living at 955 On The Avenue, nestled in the vibrant heart of Downtown Windsor, with Windsor’s most loved parks, shops, and restaurants—all just steps from your front door. Located down the street from our serene waterfront, St. Clair College, and the University of Windsor, allowing you to enjoy quick access to the Detroit Tunnel and Bridge, for seamless travel. This stunning 2-bedroom, 1-bathroom unit features a spacious primary bedroom, a modern 4-piece bathroom, an open-concept living area, and even room for storage. Enjoy the luxury of in-suite laundry, a private patio, 9 foot ceilings, and beautiful finishes. Including, top-tier vinyl plank flooring, quartz countertops, crown molding, under-mount sinks, and stainless steel Whirlpool appliances. This modern 4-story building, offers secure, enclosed private parking with remote operated entry and camera surveillance, ensuring total peace of mind. Call today for your private viewing! (id:47351)
955 Ouellette Avenue Unit# 207
Windsor, Ontario
Discover the epitome of urban living at 955 On The Avenue, nestled in the vibrant heart of Downtown Windsor, with Windsor’s most loved parks, shops, & restaurants—all just steps from your front door. Located down the street from our serene waterfront, St. Clair College, & the University of Windsor, allowing you to enjoy quick access to the Detroit Tunnel & Bridge, for seamless travel. This stunning 2-bdrm, 1-bath unit features a spacious primary bdrm, a modern 4-piece bath, an open-concept living area, and even room for storage. Enjoy the luxury of in-suite laundry, a private patio, 9 foot ceilings, and beautiful finishes. Including, top-tier vinyl plank flooring, quartz countertops, crown molding, under-mount sinks, and stainless steel Whirlpool appliances. This modern 4-story building, offers secure, enclosed private parking with remote operated entry and camera surveillance, ensuring total peace of mind. Call today for your private viewing! Application and credit card required. (id:47351)
V/l Maidstone
Essex, Ontario
GREAT DOWNTOWN LOCATION ON MAIDSTONE NEAR HIGH SCHOOL. QUICK ACCESS TO HIGHWAY 3. OFFER MUST BE CONDITIONAL UPON SEVERANCE. ALL SERVICES AT LOT LINE. (id:47351)
3063 Walker Road Unit# 101
Windsor, Ontario
3314 SQ FT OF FIRST FLOOR PROFESSIONAL OFFICE SPACE NOW AVAILABLE. THIS SIGNATURE BUILDING IS IN ONE OF WINDSOR'S MOST CONVENIENT AND HIGHLY VISIBLE AREAS OVERLOOKING E.C. ROW EXPRESSWAY AND WALKER RD. WITH GREAT CURB APPEAL AND PLENTY OF ON-SITE PARKING, THIS OFFICE SPACE IS IDEAL FOR YOUR NEXT OFFICE LOCATION. INCLUDES PLENTY OF OFFICE SPACE, 2 ROUGHED-IN BATHROOMS AND KITCHENETTE. BASE RENT INCREASES $0.50/SQ FT PER YEAR. PLEASE CONTACT LISTING AGENT FOR MORE DETAILS. (id:47351)
161 Cameron Avenue
Windsor, Ontario
PERFECT for Investors (Earn 13% ROI): SOLID RENOVATED 6 BEDROOM & 3 BATHROOM HOUSE (Near Waterfront and only 1.4KM away from U of W:, awesome new lease in place already for $3,600 + utilities/ month starting May 1st!) Luxury vinyl flooring, Quartz countertop kitchen, high Main Floor ceilings, quality wood trim craftsmanship, smart layout, Large rooms, 2 Laundry areas, rear custom deck in fenced back yard, and paved front double driveway. (BONUS Pool & Hot Tub included). The Lower level features, ""In-law-suite"" style set-up, with side entrance & kitchenette. Seven major Appliances Included +4 counter appliances & some furniture. VACANT Main Floor & Upper Level (only until April 30th). Pre-approved Daily TouchBase SHOWINGS. PRICED TO SELL! GREAT VALUE! Home Inspection Report Available. A Must to See! Visit www.161Cameron.com for more details. (id:47351)
1867 Northway Avenue Unit# A & B
Windsor, Ontario
Attention investors spacious and modern semi-detached duplex in a prime South Windsor location! Both units offer 2 bedrooms, 1.5 bathrooms, and a thoughtfully designed layout with stylish finishes. Enjoy a bright, open-concept living space, a well-equipped kitchen with appliances, and comfortable bedrooms. Conveniently located near the University, shopping, parks, trails, major highways, and the U.S. border. Don’t miss this great opportunity. (id:47351)
1867 Northway Avenue Unit# A & B
Windsor, Ontario
Attention investors spacious and modern semi-detached duplex in a prime South Windsor location! Both units offer 2 bedrooms, 1.5 bathrooms, and a thoughtfully designed layout with stylish finishes. Enjoy a bright, open-concept living space, a well-equipped kitchen with appliances, and comfortable bedrooms. Conveniently located near the University, shopping, parks, trails, major highways, and the U.S. border. Don’t miss this great opportunity. (id:47351)
1391 Janette
Windsor, Ontario
Beautifully renovated 3-bedroom, 2-bath brick ranch on a corner lot in a prime Windsor location! This move-in-ready home features updated flooring, a modern kitchen, and renovated bathrooms. The finished basement offers extra living space with a third bedroom and second bath. Enjoy a fully fenced backyard, a newly cemented driveway, and a tree-lined boulevard for added charm. Close to schools, parks, shopping, and minutes from the U.S. border. Don’t miss out on this great opportunity! (id:47351)
629 Front Road
Lasalle, Ontario
Excellent chance to purchase a development lot embarking onto Turkey Creek! This 50 ft frontage lot is situated on Highway 18, which merges with Front Road, between the intersections of 625 and 635 close to the border and all the amenities of the town of LaSalle has to offer. Full serviced lot fronting 50.19 ft X 158.05 ft X 21.94 ft X 20.95 ft X 26.40 ft X 125.49 ft Area: 7,405.56 ft (0.170 AC) Perimeter: 400.26 ft. Please check the attachment for the survey Call today for any questions (id:47351)
9716 Riverside Drive East
Windsor, Ontario
Sprawling across just over 100 feet of water frontage, this vacant lot offers ample space to create your vision of a luxurious waterfront haven. With the rare potential to be severed into two individual lots, this property holds immense investment possibilities, making it a smart choice for both homebuilders and savvy investors. A true gem for those enamored with water vistas, this lot offers an unobstructed 180-degree spectacle of Lake St. Clair, Peche Island, the Detroit River, and the bustling marina. Don't miss your chance to own a slice of waterfront paradise with unparalleled potential. Contact us today to schedule a viewing and embark on the journey of turning this remarkable canvas into your masterpiece. Buyer to verify and confirm all taxes (including HST), lot lines, and services. (id:47351)
4510 Rhodes Unit# 730
Windsor, Ontario
PROFESSIONAL OFFICE SPACE @ RHODES BUSINESS CENTRE, INCL PERIMETER OFFICE PLAN W/ OPEN BULLPEN AREA, WASHROOM, AND KITCHENETTE. END UNIT. 2162.50 SQ FT SECOND FLOOR. 2024 OP COSTS OF $7.60/SQ FT. CONTACT L/S FOR DETAILS. (id:47351)
32 Brittany Crescent
Amherstburg, Ontario
Introducing The White Pine Home at Brittany's Gate, where luxury and elegance redefine modern living in Amherstburg. This stunning 2 storey, crafted by Nor-Built Construction, offers expansive living on a 75 ft frontage and 157 ft deep executive lot, complete with no rear neighbors for ultimate privacy. Situated on a peaceful cul-de-sac off Texas Road, The White Pine Home design features 4 spacious bedrooms on the second floor including impressive master suite and private deck overlooking rear property, 3 full baths and is ideal for the growing family with impressive 2nd floor loft area leading to additional deck and second office. Main floor perfect for entertaining with open concept layout and three covered porch's. 3 car garage. Located minutes from Amherstburg's vibrant town center, The Birch Home at Brittany's Gate offers an unmatched blend of luxury, tranquility, and convenience. (id:47351)
310 Benson Court
Amherstburg, Ontario
Discover luxury living in this gorgeous two-storey model by Chehab Custom Homes, coming soon to Benson Court in Kingsbridge South, Amherstburg. Spanning 2854 square feet, this home offers four bedrooms and two and a half bathrooms within an open-plan layout. Featuring a stylish exterior blend of brick, stone, and stucco, highlights include 9-foot ceilings, engineered hardwood flooring, a fireplace, and a kitchen with a walk-in pantry and patio access. Enjoy granite/quartz countertops, hardwood flooring in all second-floor bedrooms, and a lavish master suite with a spa-like ensuite. A triple car garage adds convenience. Situated on a very large lot backing onto Pointe West Golf Club, this residence promises both luxury and scenic views. Construction begins after permit issued, with buyers invited to customize their preferences before commencement. (id:47351)
