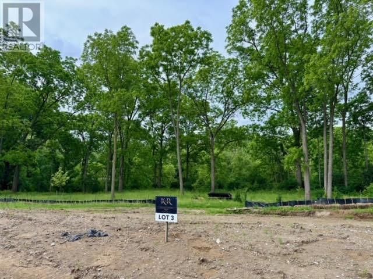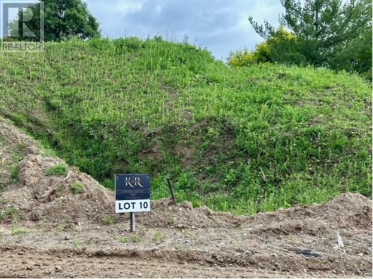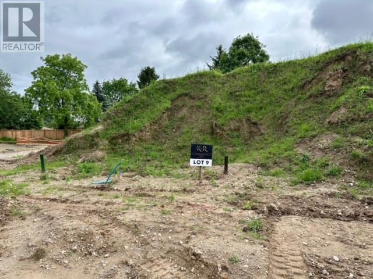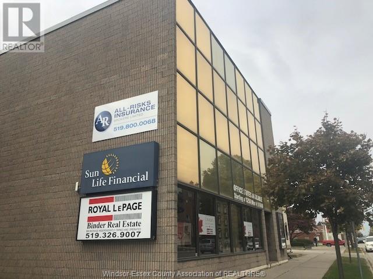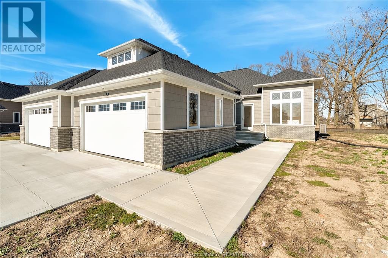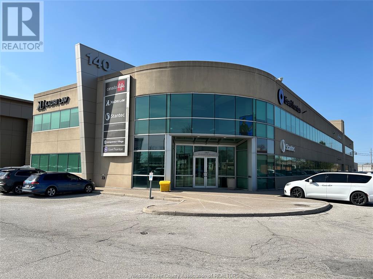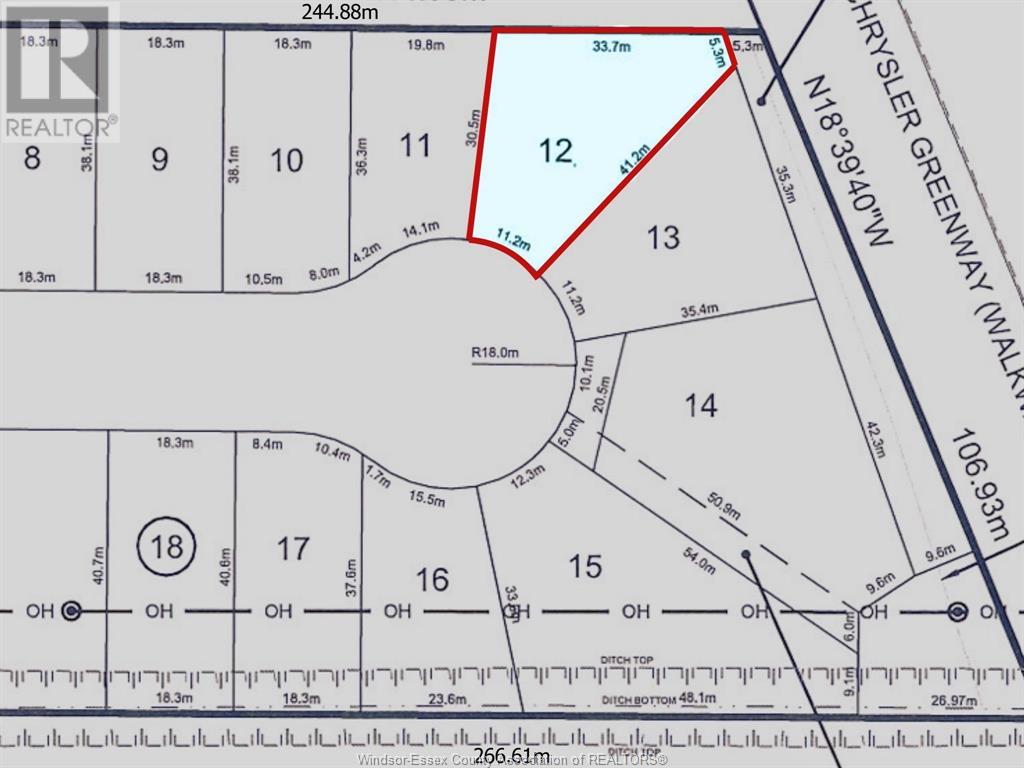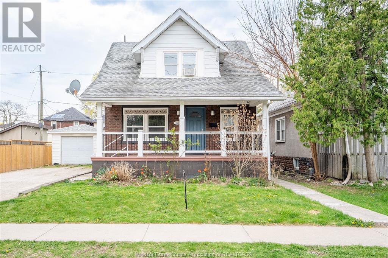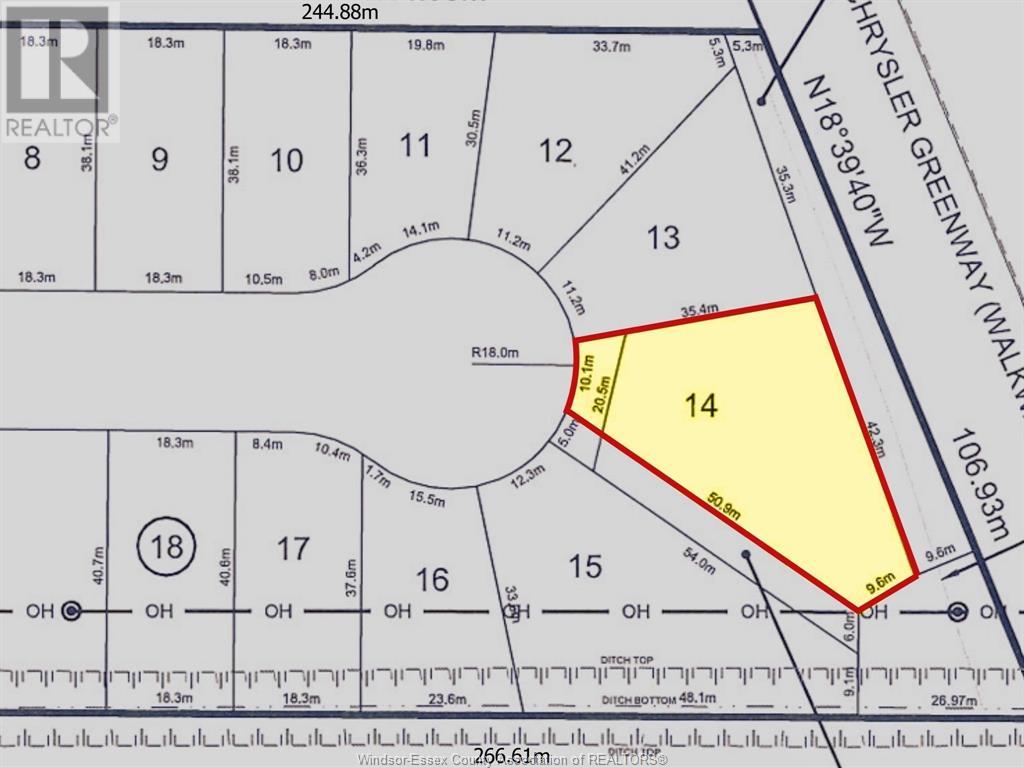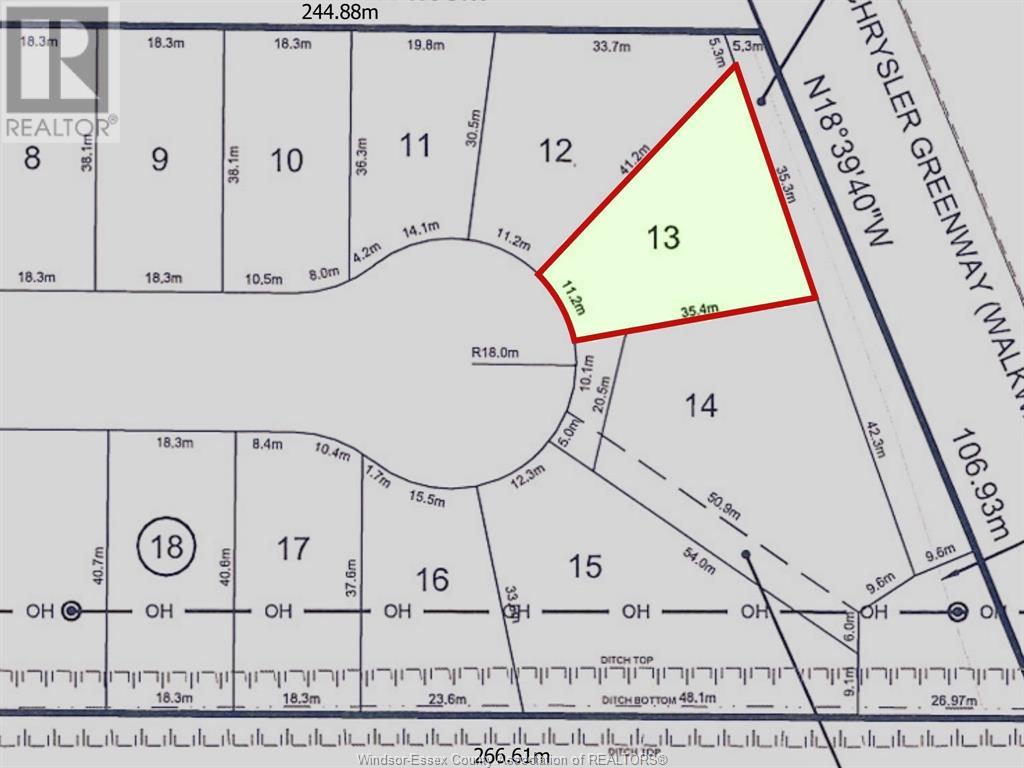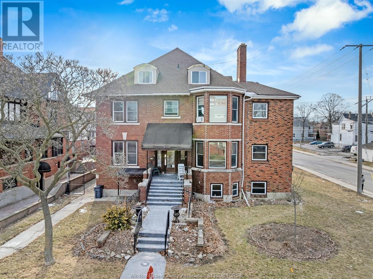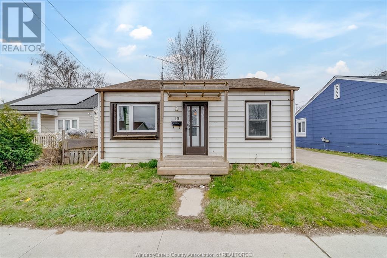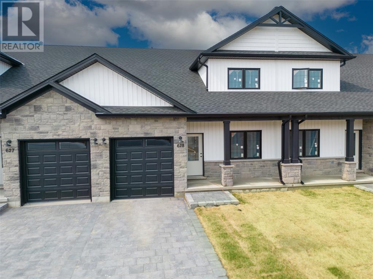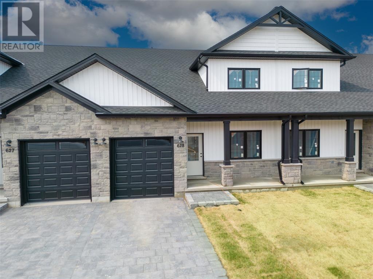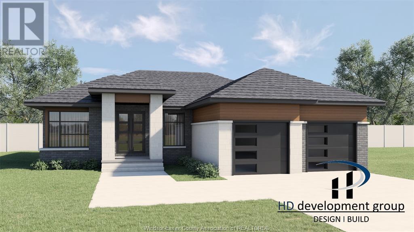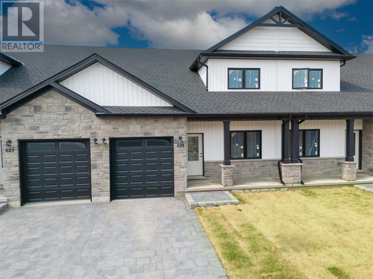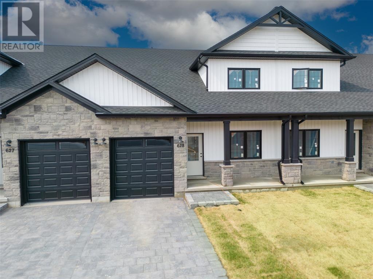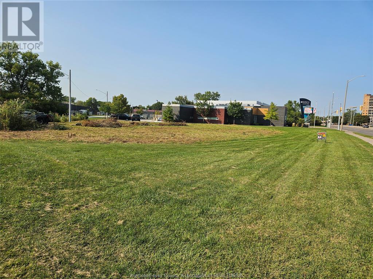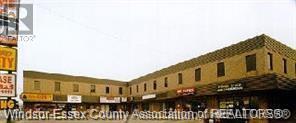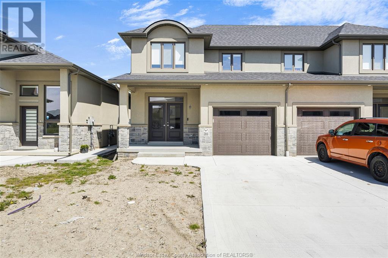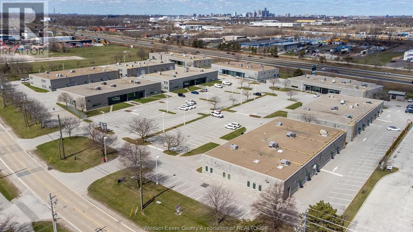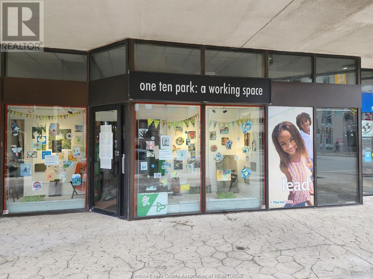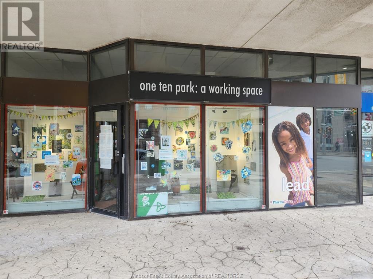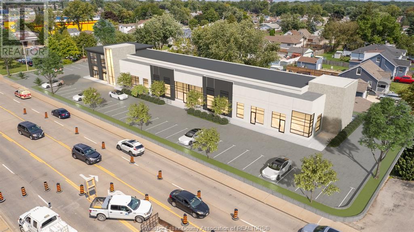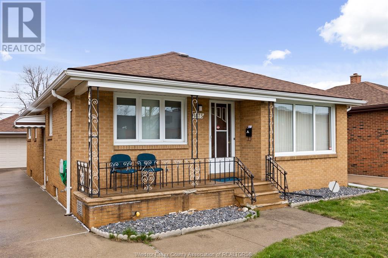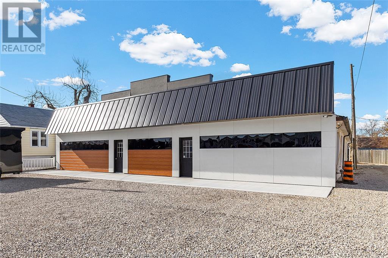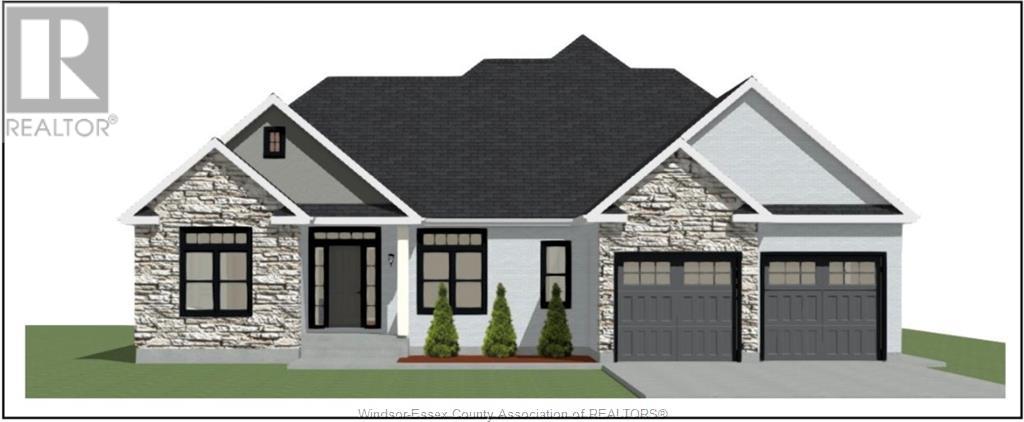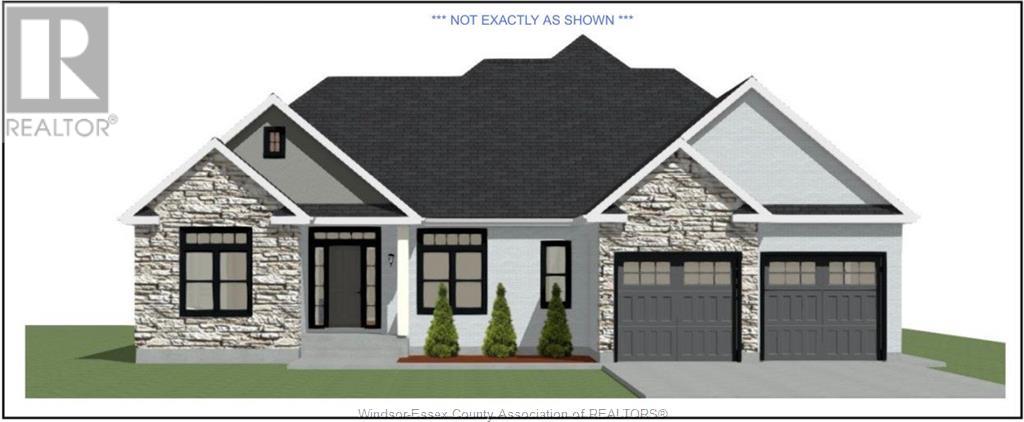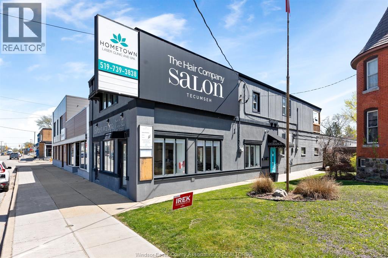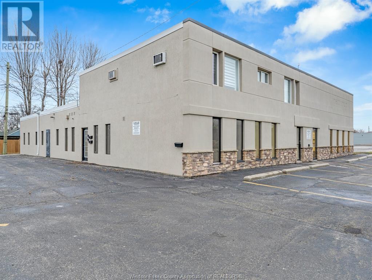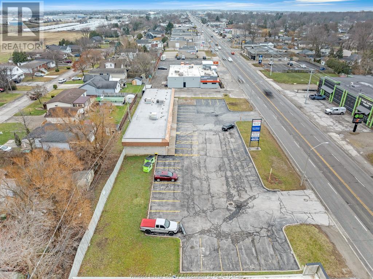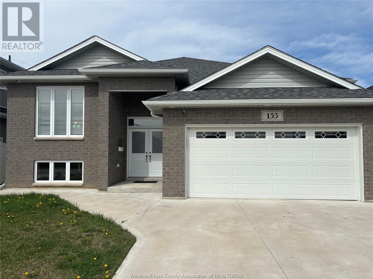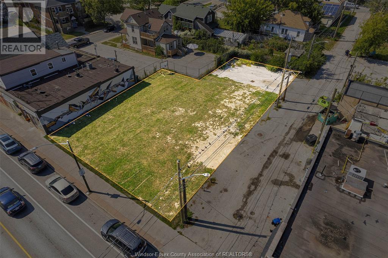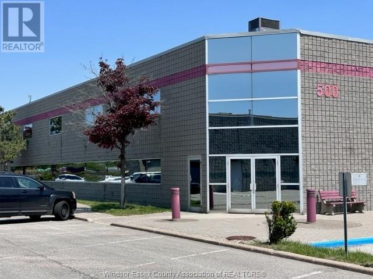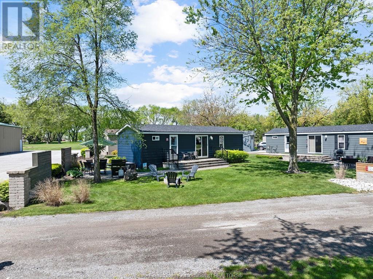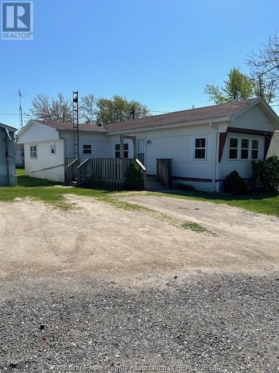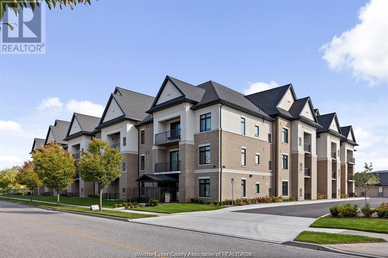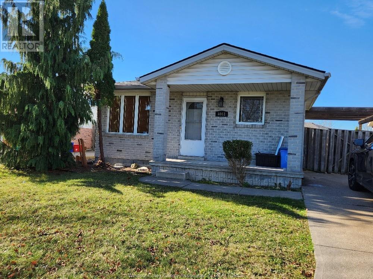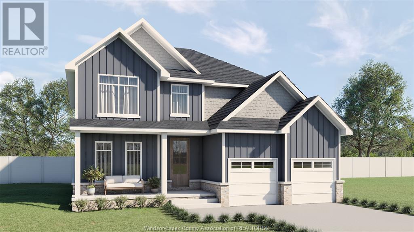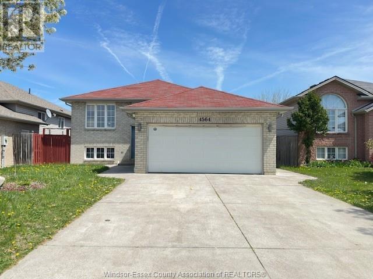7100 Kilbourne Road Unit# Lot 3
London, Ontario
KILBOURNE RIDGE ESTATES, PEACEFUL, PRIVATE & PERFECT; YOUR DREAM HOME AWAITS! WELCOME TO AN OPPORTUNITY TO BUILD YOUR DREAM HOME IN A SERENE, PRIVATE, LOW-DENSITY HAVEN, ADJACENT TO DINGMAN CREEK IN LAMBETH, ONT. KILBOURNE RIDGE ESTATES IS MORE THAN JUST A PLACE TO LIVE; IT'S AN UNPARALLELED LIFESTYLE CHOICE, INVITING YOU TO DESIGN YOUR PERFECT HOME IN AN ENVIRONMENT THAT VALUES TRANQUILITY, PRIVACY & ELEGANCE. A SMALL EXCLUSIVE SETTING THAT EMBODIES THE CHARM OF OLD EUROPEAN COUNTRY AESTHETIC COMBINED WITH CONVENIENCE OF BEING LESS THAN 5 MIN.TO SHOPPING RESTAURANTS, HIGHWAYS & OTHER AMENITIES. EACH BUYER RECEIVES A PROFESSIONALLY-CURATED SET OF ARCHITECTURAL & LANDSCAPE DESIGN GUIDELINES TO HELP GUIDE YOUR BUILD & ENSURE ALL OWNERS ENJOY AN OVERALL COHESIVE NEIGHBOURHOOD. DESIGNS CAN BE PERSONALIZED TO REFLECT YOUR PREFERENCES, ALLOWING FOR MODIFICATIONS THAT SUIT YOUR SPECIFIC NEEDS WHILE MAINTAINING THE COMMUNITY'S OVERALL ELEGANCE. PRICE + HST. PROPERTY TAX & ASSESSMENT NOT SET. (id:47351)
7100 Kilbourne Road Unit# Lot 10
London, Ontario
KILBOURNE RIDGE ESTATES, PEACEFUL, PRIVATE & PERFECT; YOUR DREAM HOME AWAITS! WELCOME TO AN OPPORTUNITY TO BUILD YOUR DREAM HOME IN A SERENE, PRIVATE, LOW-DENSITY HAVEN, ADJACENT TO DINGMAN CREEK IN LAMBETH, ONT. KILBOURNE RIDGE ESTATES IS MORE THAN JUST A PLACE TO LIVE; IT'S AN UNPARALLELED LIFESTYLE CHOICE, INVITING YOU TO DESIGN YOUR PERFECT HOME IN AN ENVIRONMENT THAT VALUES TRANQUILITY, PRIVACY & ELEGANCE. A SMALL EXCLUSIVE SETTING THAT EMBODIES THE CHARM OF OLD EUROPEAN COUNTRY AESTHETIC COMBINED WITH CONVENIENCE OF BEING LESS THAN 5 MIN.TO SHOPPING RESTAURANTS, HIGHWAYS & OTHER AMENITIES. EACH BUYER RECEIVES A PROFESSIONALLY-CURATED SET OF ARCHITECTURAL & LANDSCAPE DESIGN GUIDELINES TO HELP GUIDE YOUR BUILD & ENSURE ALL OWNERS ENJOY AN OVERALL COHESIVE NEIGHBOURHOOD. DESIGNS CAN BE PERSONALIZED TO REFLECT YOUR PREFERENCES, ALLOWING FOR MODIFICATIONS THAT SUIT YOUR SPECIFIC NEEDS WHILE MAINTAINING THE COMMUNITY'S OVERALL ELEGANCE. PRICE + HST. PROPERTY TAX & ASSESSMENT NOT SET. (id:47351)
7100 Kilbourne Road Unit# Lot 9
London, Ontario
KILBOURNE RIDGE ESTATES, PEACEFUL, PRIVATE & PERFECT; YOUR DREAM HOME AWAITS! WELCOME TO AN OPPORTUNITY TO BUILD YOUR DREAM HOME IN A SERENE, PRIVATE, LOW-DENSITY HAVEN, ADJACENT TO DINGMAN CREEK IN LAMBETH, ONT. KILBOURNE RIDGE ESTATES IS MORE THAN JUST A PLACE TO LIVE; IT'S AN UNPARALLELED LIFESTYLE CHOICE, INVITING YOU TO DESIGN YOUR PERFECT HOME IN AN ENVIRONMENT THAT VALUES TRANQUILITY, PRIVACY & ELEGANCE. A SMALL EXCLUSIVE SETTING THAT EMBODIES THE CHARM OF OLD EUROPEAN COUNTRY AESTHETIC COMBINED WITH CONVENIENCE OF BEING LESS THAN 5 MIN.TO SHOPPING RESTAURANTS, HIGHWAYS & OTHER AMENITIES. EACH BUYER RECEIVES A PROFESSIONALLY-CURATED SET OF ARCHITECTURAL & LANDSCAPE DESIGN GUIDELINES TO HELP GUIDE YOUR BUILD & ENSURE ALL OWNERS ENJOY AN OVERALL COHESIVE NEIGHBOURHOOD. DESIGNS CAN BE PERSONALIZED TO REFLECT YOUR PREFERENCES, ALLOWING FOR MODIFICATIONS THAT SUIT YOUR SPECIFIC NEEDS WHILE MAINTAINING THE COMMUNITY'S OVERALL ELEGANCE. PRICE + HST. PROPERTY TAX & ASSESSMENT NOT SET. (id:47351)
75 Erie Street Unit# 202
Leamington, Ontario
MODERN OFFICE SPACE IN PRIME LEAMINGTON, WELL-POSITIONED IN A HIGH-TRAFFIC, HIGH-CISIBILITY OFFICE COMPEX RIGHT NEXT TO CIBC BANK. THIS SECOND FLOOR UNIT OFFERS APPROX. 2,000 SQ. FT. OF PROFESSIONAL SPACE, IDEAL FOR A VARIETY OF OFFICE USES. LOCATED IN A MODERN, WELL-MAINTAINED PROFESSIONAL BUILDING. ABUNDANT ON-SITE PARKING FOR STAFF AND CLIENTS. ELEVATOR AND HANDICAP ACCESSIBILITY FOR EASE OF ACCESS. EXCELLENT TENANT MIX INCLUDING GOVERNMENT AND FINANCIAL INSTITUTIONS. (id:47351)
35 Sandcastle
Amherstburg, Ontario
Welcome to the Sandbar Model, a stunning 1706 sq ft ranch-style townhome on exclusive Bois Bland Island. This newly built home is ready to be finished with your choice of luxury finishes, making it uniquely yours. Designed for comfort & style, it features an open concept layout, a spacious kitchen with a walk-in pantry, and large windows that flood the space with natural light. This 2 bedroom, 2 bathroom home offers spa-like luxury, while the full basement is ready for your personal touch. Immerse yourself in nature with stunning sunsets and water views from the front, while the expansive rear covered patio offers a serene retreat overlooking lush greenspace. access to walking trails, beaches and a marina, all on this private island retreat. Just a 4-minute ferry ride from historic Amherstburg, ON. Visit boisblanccanada.com for more details! ANNUAL FERRY FEES $5500. ANNUAL BBHOA FEES $275 (id:47351)
362 Lauzon
Windsor, Ontario
Excellent opportunity to own an excellent income property in Prime Riverside Location. Fully Rented with Long term tenants/Main floor $1675 + GAS. Upper $1210 + GAS. Main floor featuring kitchen with granite countertop, Porcelain flooring, Fridge, Stove & Dishwasher included. 3 PC Bath (2020) Furnace & Air (2021) Use of basement with laundry, 2nd 3 pc bath, & Storage. Upper unit has 2 bedrooms & in suite Laundry. Priced at market value. (id:47351)
1011 Wyandotte
Windsor, Ontario
Turn-key restaurant business for sale in well-established popular area of west Windsor. On bus route, close to University & residential neighborhood & many other businesses on a busy high traffic corridor. Fully renovated spacious interior setting comes with all kitchen equipment, updated flooring, lighting and fully modern & decorated. Restaurant has a 120 people total capacity, with dual liquor license permitting 80 people inside & 40 on the patio. All existing chattels & equipment, tables, chairs, utensil, accessories, security system, televisions, and much more are all included. Lots of storage with access to exterior. Ample parking at rear and side of building, as well as street parking available. This restaurant is fully equipped from A to Z, nothing else needed to start your own turnkey business and start making $$ same day of closing. Call listing agent for more details. (id:47351)
254 Arkona Court
Lakeshore, Ontario
This exclusive 2-storey home is situated on a large lot in a secluded cul-de-sac and offers - 4000 sf above grade (premium flooring throughout), plus a fully finished 1,882 sf basement. With 7 bedrooms (+ theatre room) and 6.5 bathrooms, it blends luxury and functionality across all levels. The main floor welcomes you with soaring 18-ft ceilings in both the foyer and family room, a spacious open-concept formal living and dining area, a main-floor bedroom with private ensuite, and a stylish powder room. The designer kitchen features quartz countertops throughout, top-of-the-line appliances, and a large walk-in pantry. Upstairs, you'll find four generously sized bedrooms, each with its own ensuite bath, plus a convenient second-floor laundry room. The basement includes two additional bedrooms with egress windows, a 3-piece bath, and a theatre room. A 3-car tandem garage offers ample space for vehicles, storage, or a workshop. (id:47351)
2555 Ouellette Avenue Unit# 125
Windsor, Ontario
This spacious 2,174 sq. ft. professional office suite is now available for lease. Situated in a central, high-demand location within a prestigious office building, it's surrounded by a variety of complementary businesses and professional services. Enjoy easy access to a wide range of nearby restaurants, shops, and amenities, providing convenience for both employees and clients. Utilities are included in the additional rent. (id:47351)
Lot 12 Ducharme Lane
Mcgregor, Ontario
Build your dream home on Ducharme Lane in McGregor! Only three premium cul-de-sac lots remain, each backing onto a protected conservation wooded area for privacy and natural beauty. Enjoy the peaceful country lifestyle, just minutes from Windsor, Amherstburg, Harrow, and Essex. Direct access to the Chrysler Greenway Trail. Don’t miss these last lots in a sought-after subdivision! Building Restrictions Include 1100sf minimum, 2 car garages, 40% brick and concrete driveways. Call LS for details! (id:47351)
255 Josephine
Windsor, Ontario
Welcome to 255 Josephine Ave., 2 Storey home, offers spacious 6 bedrooms,1 bedroom on main floor, 3 full bath, 3 refrigerators, 2 stoves, 2 sets of washer and dryer, fully finished basement, home just 1.2 km from the University of Windsor (a quick 3-minute walk). Perfect for families or investors, this property features an in-law suite, offering multi-generational living or rental potential. (id:47351)
Lot 14 Ducharme Lane
Mcgregor, Ontario
Build your dream home on Ducharme Lane in McGregor! Only three premium cul-de-sac lots remain, each backing onto a protected conservation wooded area for privacy and natural beauty. Enjoy the peaceful country lifestyle, just minutes from Windsor, Amherstburg, Harrow, and Essex. Direct access to the Chrysler Greenway Trail. Don't miss these last lots in a sought-after subdivision! Call L/S for details. (id:47351)
Lot 13 Ducharme Lane
Mcgregor, Ontario
Build your dream home on Ducharme Lane in McGregor! Only three premium cul-de-sac lots remain, each backing onto a protected conservation wooded area for privacy and natural beauty. Enjoy the peaceful country lifestyle, just minutes from Windsor, Amherstburg, Harrow, and Essex. Direct access to the Chrysler Greenway Trail. Don't miss these last lots in a sought-after subdivision! Building Restrictions Include 1100 sf minimum, 2 car garages, 40% brick and concrete driveways. Call for details! (id:47351)
801 Victoria Avenue
Windsor, Ontario
A fantastic prime location near the University of Windsor, major bridges, tunnel to the USA, in the core of downtown and key transport routes. With the significant size of 22 bedrooms and 15 bathrooms a commercial kitchen, large dining area, separate two bedroom apartment, coin laundry, office, 2 car garage and parking area. These details make the property ideal for enthusiastic investors looking to expand their portfolio or those looking to convert the property into multi-unit housing or a large rental property. (id:47351)
801 Victoria Avenue
Windsor, Ontario
A fantastic prime location near the University of Windsor, major bridges, tunnel to the USA, in the core of downtown and key transport routes. With the significant size of 22 bedrooms and 15 bathrooms a commercial kitchen, large dining area, separate two bedroom apartment, coin laundry, office, 2 car garage and parking area. These details make the property ideal for enthusiastic investors looking to expand their portfolio or those looking to convert the property into multi-unit housing or a large rental property. (id:47351)
16 Mcnaughton Avenue
Wallaceburg, Ontario
Perfect for first-home buyers, downsizers, or savvy investors, this charming and affordable home is all about convenience and lifestyle. Located within easy walking distance to shops, cafes, schools, parks, and public transport, you’ll love having everything you need just around the corner. The home features a functional layout, light-filled living spaces, and low-maintenance finishes—offering comfort, practicality, and excellent value. Move in, make it your own, and enjoy the ease of living in a well-connected, welcoming neighbourhood. (id:47351)
5236 Rafael Street
Tecumseh, Ontario
Experience refined living with HD Development Group in this exquisite 3-bedroom, 2-bathroom ranch. The Verona model offers an exterior with striking combination of full brick, stucco, and stone with a covered front porch, black windows, and a rear patio roof with brick posts. The 2-car garage is spacious, featuring separate fully insulated doors. Inside, elegance abounds with engineered hardwood flooring, 9-ft ceilings, a stained wood staircase, and a formal dining room. The kitchen is a chef's dream with tall upper cabinets, a corner pantry, and granite or quartz countertops. The primary suite includes a walk-in closet, tray ceiling, and a spa-like ensuite featuring a double sink vanity, soaker tub and custom glass shower. Additional highlights: large vaulted ceiling in family room, custom electric fireplace unit, mudroom off the garage, and HRV system. (id:47351)
521 Anise Lane
Sarnia, Ontario
Welcome home to the Magnolia Trails subdivision! Featuring a brand new upscale townhome conveniently located within a 3 minute drive to Hwy 402 & the beautiful beaches of Lake Huron. The exterior of this townhome provides a modern, yet timeless look with tasteful stone, board & batten combination, single car garage & a covered front porch to enjoy your morning coffee. The interior offers an open concept design on the main floor with 9' ceilings & a beautiful kitchen with large island, quartz countertops & large windows offering plenty of natural light. The oversized dining space & neighbouring living room can fit the whole family! 1.5 storey including hardwood, 3 bedrooms, oversized bathroom, & built-in laundry. The loft includes an additional 4 piece bathroom, bedroom & living room. Additional layout options available. Various floor plans & interior finishes, & limited lots. Condo fee is $100/mo. Hot water tank rental. Price includes HST. Property tax & assessment not set. (id:47351)
521 Anise Lane
Sarnia, Ontario
Welcome home to the Magnolia Trails subdivision! Featuring a brand new upscale townhome conveniently located within a 3 minute drive to Hwy 402 & the beautiful beaches of Lake Huron. The exterior of this townhome provides a modern, yet timeless look with tasteful stone, board & batten combination, single car garage & a covered front porch to enjoy your morning coffee. The interior offers an open concept design on the main floor with 9' ceilings & a beautiful kitchen with large island, quartz countertops & large windows offering plenty of natural light. The oversized dining space & neighbouring living room can fit the whole family! 1.5 storey including hardwood, 3 bedrooms, oversized bathroom, & built-in laundry. The loft includes an additional 4 piece bathroom, bedroom & living room. Additional layout options available. Various floor plans & interior finishes, & limited lots. Condo fee is $100/mo. Hot water tank rental. Price includes HST. Property tax & assessment not set. (id:47351)
5240 Rafael Street
Tecumseh, Ontario
Discover luxury ranch living with HD Development Group in this stunning ranch offering 3 bedrooms, 2 full bathrooms! Offering two elevations, the farmhouse elevation boasts a stylish exterior with brick and stone skirts, vertical and horizontal Hardie board, black windows, and a large covered rear porch or opt for a more modern elevation. An oversized 2-car garage offers practicality while the stylish mudroom greets you with simplicity. Inside, enjoy premium finishes: engineered hardwood floors, a stained wood staircase with steel spindles, and 9-ft ceilings. The kitchen shines with tall upper cabinets, a walk-in pantry, and a centre island, all with granite or quartz countertops. The primary suite impresses with a walk-in closet, tray ceiling, and spa-like ensuite featuring a double sink vanity, soaker tub and custom glass shower. Your dream home awaits! (id:47351)
522 Anise Lane
Sarnia, Ontario
Welcome home to the Magnolia Trails subdivision! Featuring a brand new upscale townhome conveniently located within a 3 minute drive to Hwy 402 & the beautiful beaches of Lake Huron. The exterior of this townhome provides a modern, yet timeless look with tasteful stone, board & batten combination, single car garage & a covered front porch to enjoy your morning coffee. The interior offers an open concept design on the main floor with 9' ceilings & a beautiful kitchen with large island, quartz countertops & large windows offering plenty of natural light. The oversized dining space & neighbouring living room can fit the whole family! 1.5 storey including hardwood, 3 bedrooms, oversized bathroom, & built-in laundry. The loft includes an additional 4 piece bathroom, bedroom & living room. Additional layout options available. Various floor plans & interior finishes, & limited lots. Condo fee is $100/mo. Hot water tank rental. Price includes HST. Property tax & assessment not set. (id:47351)
522 Anise Lane
Sarnia, Ontario
Welcome home to the Magnolia Trails subdivision! Featuring a brand new upscale townhome conveniently located within a 3 minute drive to Hwy 402 & the beautiful beaches of Lake Huron. The exterior of this townhome provides a modern, yet timeless look with tasteful stone, board & batten combination, single car garage & a covered front porch to enjoy your morning coffee. The interior offers an open concept design on the main floor with 9' ceilings & a beautiful kitchen with large island, quartz countertops & large windows offering plenty of natural light. The oversized dining space & neighbouring living room can fit the whole family! 1.5 storey including hardwood, 3 bedrooms, oversized bathroom, & built-in laundry. The loft includes an additional 4 piece bathroom, bedroom & living room. Additional layout options available. Various floor plans & interior finishes, & limited lots. Condo fee is $100/mo. Hot water tank rental. Price includes HST. Property tax & assessment not set. (id:47351)
3027 Emilia
Windsor, Ontario
Easy access to US border, 401, Great schools FANTASTIC 4 LVL SIDE SPLIT IN FABULOUS AREA CLOSE TO WALKING TRAILS AND ALL AMENITIES SOUTH WINDSOR HAS TO OFFER. 3+1, 2 FULL BATHS, WALK INTO LIVING ROOM/KIT/DINING AREA WITH VAULTED CEILINGS, LWR LVL WITH FAM RM WITH GAS FP. GRADE ENT OFF 2 CAR GAR, NEWER FRONT WINDOWS, PATIO DOOR AND C/A, ROOF 2019. THIS PPTY IS AVAIL FOR REGISTRATION OF OFFERS, HOWEVER NO OFFERS WILL BE VIEWED UNTIL 7pm April 29 AS PER THE REQUEST OF THE SELLER. 50 % Co-OP clawback if buyers are introduced by Listing agent. (id:47351)
1390 Matthew Brady Boulevard
Windsor, Ontario
HALF AN ACRE DEVELOPMENT LAND W/200 FT OF LAUZON PARKWAY LOT FRONTAGE AND OVER 450FT OF VISIBILITY ALONG THE PARKWAY. ADJACENT & SOUTH OF THE NEW WINDSOR FIRE HALL #7. FULL ACCESS TO MATTHEW BRADY W/MANY ALLOWABLE USES SUCH AS DRIVE-THRU RESTAURANT, GAS BAR, C-STORE, DAY NURSERY, BUSINESS; FINANCIAL & MEDICAL OFFICES & LABORATORIES, SCHOOL VETERINARY OFFICE & CLINIC & MANUFACTURING USES ALL W/RETAIL ALLOWED UP TO 20 OF THE MAIN USE. ALL SERVICES ARE ON THE ROADS & PLENTY OF ACTIVITY IN THE AREA WITH WFCU CENTER TRAFFIC & TECUMSEH MALL VICINITY. (id:47351)
321 Tecumseh Road East Unit# Upper Full
Windsor, Ontario
10,000 SQUARE FEET AVAILABLE ON EITHER SIDE OF 2ND FLOOR OF BUILDING LOCATED ON A HIGH TRAFFIC ARTERY IN THE CITY OF WINDSOR ON THE CORNER OF MCDOUGALL & TECUMSEH RD. IN PRIME PLAZA. RENT IS $4.90 PER SQ FT PLUS ADDITIONAL RENT OF $8.41 PER SQ.FT. READJUSTED EVERY SEPTEMBER. WAS PREVIOUSLY RENTED TO PUBLIC & CATHOLIC SCHOOL BOARD SO DIVIDED INTO CLASSROOMS AND OFFICES. OVER 50 CAR PARKING SPACES IN REAR OF BUILDING PLUS PARKING FOR CUSTOMERS OUT FRONT. (id:47351)
144 Lane Street
Essex, Ontario
Welcome to Essex Town Centre, prepare to be impressed. Beautiful one year new 2 storey townhome features 4 bedrooms, 3.5 bath, large kitchen with quartz countertops & family room w/fireplace. The second level offers master bedroom w/ensuite & walk-in closets, 2 additional bdrms, full bath & laundry. The basement offers family room & bedroom, located in the Town of Essex in the heart of Essex County just minutes from the city with quick highway access! (id:47351)
4510 Rhodes Unit# 705
Windsor, Ontario
Looking for flexible, professional office space without the overhead? Rhodes Business Centre has five private offices available on the second floor, starting at $675/month. Each office includes utilities, Wi-Fi, and access to shared amenities - including a modern boardroom, welcoming reception area, kitchenette, and washrooms. Ideal for solo professionals, startups, or remote teams looking for a clean, quiet workspace in a well-maintained building. Minimum one-year lease. Only five offices available. Reach out today to book a tour or learn more. (id:47351)
110 Park Street West Unit# 104
Windsor, Ontario
GREAT COMMERCIAL SPACE AVAILABLE IN THE HEART OF DOWNTOWN WINDSOR. APPROX 825 SQ FEET. 2 PC BATHROOM, WITH OPEN CONCEPT WAITING FOR YOUR CUSTOMIZATION. PLEASE CALL L/B FOR FURTHER INFORMATION. CURRENT MONTHLY COMMON CONDO FEES INCLUDE WATER/SEWER CHARGES - $257.00. (id:47351)
104-110 Park Street West
Windsor, Ontario
GREAT COMMERCIAL SPACE AVAILABLE IN THE HEART OF DOWNTOWN WINDSOR. APPROX 825 SQ FEET. 2 PC BATHRROM, WITH OPEN CONCEPT WAITING FOR FOR CUSTOMIZATION. PLEASE CALL L/B FOR FURTHER INFORMATION. CURRENT MONTHLY COMMON CONDO FEES INCLUDE WATER/SEWER CHARGES - $ 257.00. (id:47351)
2656, 2664, 2668, 2676 Howard Avenue
Windsor, Ontario
Prime development opportunity located amongst one of the main traffic corridors and highest exposure areas in the city of Windsor! This unique parcel features 236 ft frontage of commercial zoning neighboring amongst prime operators including Devonshire Mall, fast food, medical, and banking. Close proximity to residential neighbourhoods, and easy access to both EC Row highway and international borders. Four fully rented residential homes and vacant city owned land to the north side of the property add further flexibility. Contact the listing agent for further information. (id:47351)
1875 Chandler Road
Windsor, Ontario
This 3 bedroom, 2 bathroom ranch is perfectly situated just off Tecumseh Road. Across the street from an elementary school and the convenience of being in close proximity to the Ford test track park and walking trails, making outdoor activities easily accessible. The interior of the home is bright and spacious, featuring a living room with plenty of natural light. The kitchen is equipped with fridge and stove. The main floor also includes three comfortable bedrooms. The finished basement provides additional living space and is perfect for a family room. The detached 1.5 car garage provides plenty of storage for your vehicle and any outdoor equipment. (id:47351)
42 Centre Street West
Harrow, Ontario
This meticulously renovated commercial property offers an ideal blend of functionality, aesthetics, and practical improvements for your business needs. Exterior Improvement include: complete landscape transformation with all grass removed and replaced with low-maintenance gravel throughout the front and rear areas. Newly poured concrete in front of the building, enhancing curb appeal and accessibility. Comprehensive exterior renovation including fresh paint, crack repairs, and professional sealing. Stunning facade upgrade featuring modern stucco finish and sleek plexy windows. New 10' x 10' garage door installed at the rear of the building, providing additional access and loading options. Interior Enhancements: professional-grade epoxy flooring throughout the shop area, offering durability and easy maintenance Custom-built 12' x 10' enclosed office space within the shop area. Upgraded electrical panel to support modern business requirements. And the list can go on! (id:47351)
1928 Serenity Lane
Kingsville, Ontario
Experience modern comfort and timeless design in this beautifully crafted transitional-style ranch by 11 Birch Custom Homes. 3 bd 2.5 baths, office, and an open-concept kitchen, dining, and family room with fireplace. High ceilings, large windows, and a covered patio offer bright, inviting spaces. Includes main-floor laundry, mudroom, atrium entryway, and double garage. A perfect blend of custom design, comfort, and style. (id:47351)
1840 Molise Boulevard
Kingsville, Ontario
Experience modern comfort and timeless design in this beautifully crafted transitional-style ranch by 11 Birch Custom Homes. 3 bd 2.5 baths, office, and an open-concept kitchen, dining, and family room with fireplace. High ceilings, large windows, and a covered patio offer bright, inviting spaces. Includes main-floor laundry, mudroom, atrium entryway, and double garage. A perfect blend of custom design, comfort, and style. (id:47351)
12127 Tecumseh Road East Unit# Rear
Tecumseh, Ontario
Turn key space in the Heart of Tecumseh! This freshly rejuvenated strip of Tecumseh Rd E (Walking distance to The Bourbon, Wineology, Franks, Kona, etc) is waiting for its next Tenant to contribute to the momentum of this revitalization. Lots of visible exposure for your business. Street parking and large municipal lot across the street. Bring us your requirements! Note: Additional rent is budgeted at $6.00 per foot for 2025. Tenant responsible for utilities. (id:47351)
3514 Walker Road
Windsor, Ontario
HUGE investment opportunity in an amazing location. Zoned CD3.3, this 7,200 sq. ft building (approx) features 2 recently renovated residential units upstairs, and 6,000 sq. ft of commercial space currently divided into 2 units. Commercial space has been recently updated including painting, refinishing the concrete floor, drop ceiling, new bathroom fixtures, and more. Roof is approximately 4 y/o with both roof top a/c units being replaced at that time. Units have separate utilities and with 600 volts coming in through the main disconnect there is lots of power available to meet your needs Fantastic income potential as some nearby commercial spaces are leasing at $20 per sq. ft +! Commercial units are vacant, residential units are newly rented at a combined total of $2600 per month. 24 hours minimum notice to show residential portion. (id:47351)
3540-3542 Walker Road
Windsor, Ontario
PRIME INVESTMENT OPPORTUNITY on one of Windsor's most highly trafficked roads. Zoned CD3.3 with approximately 245 feet of frontage, this 3,600 sq. ft (approx) highly visible plaza sits on just over half an acre and provides ample parking and room to expand the plaza to add additional units. Currently consisting of 3 separate units (appox 1,200 sq. ft each) with separate utilities with long term tenants. Updates to the property include the roof (2020) HVAC upgrades (2024) and various others, see listing agent for full list. Full financials available upon request. Seller's preference is to sell along with their adjacent property 3514 Walker Rd. which is currently also for sale. (id:47351)
153 Lambert
Amherstburg, Ontario
Beautiful Raised Ranch for Rent in Kingsbridge, Amherstburg – $2,300/month Spacious and well-kept main floor unit in the sought-after Kingsbridge community. Enjoy approx. 1,500 sq ft with 3 large bedrooms, 2 full bathrooms, cozy carpeted living areas, and a modern kitchen with fridge, stove, and dishwasher. Includes central air, shared laundry, and a 2-car garage with driveway parking for up to 6 vehicles. Fully fenced backyard and deck are shared with basement tenant. Basement not included. Utilities split 50/50 (up/down) Pets allowed. Available June 1st. (id:47351)
934-938 Wyandotte Street East
Windsor, Ontario
Location, Location, Location! This is a rare opportunity to own one of the last commercial lots on Wyandotte Street, one of Windsor's most prominent commercial and retail corridors. This prime 8,700 sq ft parcel offers exceptional visibility, surrounded by a thriving mix of diverse businesses and cultural attractions, just minutes from Windsor’s renowned Riverside Drive. Zoned CD2.2, the property allows for a wide range of permitted uses, including retail, restaurants, offices, service shops, schools, and more. For a full list of possibilities, please request the documents. Ideal for investors and developers, this high-traffic location in the vibrant downtown Walkerville area offers an excellent opportunity for your next project. A video is available showcasing the neighbourhood and lot. Don’t miss this chance—call today for more information! (id:47351)
4520 Rhodes Drive
Windsor, Ontario
NOW AVAILABLE FOR LEASE. UP TO 5,600 SQ FT THAT CAN BE BROKEN DOWN INTO SMALLER UNITS. LOCATED AT THE RHODES DRIVE BUSINESS CENTRE. 2ND FLOOR OVER LOOKING THE E.C. ROW EXPRESSWAY, YOUR OWN PRIVATE ELEVATOR AND STAIRCASE TO YOUR OWN PERSONAL SPACE. START OFF WITH A CLEAN CANVASS. STILL TIME TO DESIGN YOUR DREAM OFFICE SPACE. OPEN CONCEPT, PRIVATE OFFICES, BOARDROOMS, LUNCHROOM AND MORE. LANDLORD INCENTIVES AVAILABLE. SIGNAGE EXPOSURE ON BOTH E.C. ROW EXPRESSWAY AND RHODES DRIVE. PLENTY OF ONSITE PARKING AVAILABLE. CONTACT LISTING AGENT (id:47351)
981 County Rd 2 Unit# 500
Lakeshore, Ontario
ATTN INVESTORS OR SNOWBIRDS. IMAGINE LIVING IN AN EXCLUSIVE GATED GOLF RESORT FROM MAY-OCTOBER. WELCOME TO ROCHESTER PLACE GOLF CLUB & RESORT ! THE UNIT CAN SLEEP UP TO 6-8PPL AND OFFERS 2 BEDROOMS, 4PC BATHROOM, LIVING ROOM, SPACIOUS FUNCTIONAL KITCHEN W/GAS STOVE & FULL SIZE REFRIGERATOR. OPENED SEASONALLY FROM MAY-OCTOBER THIS INCREDIBLE RESORT OFFERS 18 HOLE GOLF COURSE, IN-GROUND SALT WATER POOL, ON SITE RESTAURANT, BINGO, CARDS, LIVE MUSIC AND MUCH MORE! AVAILABLE FOR IMMEDIATE POSSESSION THIS PROPERTY COMES FULLY FURNISHED WITH ALL INTERIOR FURNITURE PLUS OUTDOOR BBQ, PATIO SET, FIRE PIT & CHAIRS. ONLY 30 MINUTES FROM WINDSOR, THIS IS THE PERFECT GETAWAY! CAN BE RENTED AS AN AIRBNB FOR EXTRA INCOME. CONTACT ASHLEY FOR MORE DETAILS. (id:47351)
470 Brown Street
Dresden, Ontario
Great opportunity to own a vacant residential lot at 470 Brown Street, Dresden, Ontario. Located in a quiet, established neighbourhood with close proximity to local amenities, schools, and parks. Please note: this property is currently located in a designated hazardous zone and is not permitted for development or building. Buyer to verify all zoning, environmental restrictions, and permitted land uses with the Municipality of Chatham-Kent. A unique opportunity for future potential or alternative uses—contact listing agent for details. (id:47351)
11408 County Rd 46 Unit# 13
Lakeshore, Ontario
MOBILE HOME 70 X 14. LOTS OF ROOM. POSSIBLE 3 BEDROOMS. MINUTES FROM COMBER, TILBURY AND 401. OWNER HAS BEEN HERE FOR 35 YEARS. A MUST VIEW. LAND LEASED FOR $475/MONTH PLUS $75/ MONTH WATER. LEASE INCLUDES SNOW REMOVAL, GARBAGE PICK UP. BUYER MUST GET PARK APPROVAL. (id:47351)
1855a Wyoming Avenue Unit# 109
Lasalle, Ontario
WELCOME TO 1855 WYOMING, THIS LUXURY CONDO IS READY TO MOVE IN! MAIN FLOOR LIVING WITH PARKING SPACE RIGHT OUTSIDE YOUR PATIO DOOR. KEYED ENTRY INTO THE UNIT FROM THE FRONT DOOR AND ALSO PATIO DOOR INCL KEYED GATE. OPEN CONCEPT QUALITY KITCHEN, DINING, AND LIVING AREA WITH FIREPLACE. 2 FULL BATHROOMS INCLUDING TILED TUB/SHOWER. QUARTZ COUNTERTOPS AND KITCHEN-AID APPLIANCES. MAIN FLOOR LAUNDRY AND LOCKER UNIT FOR EXTRA STORAGE. COMMON AREA WITH BEAUTIFUL KITCHEN AND BATHROOM FOR ENTERTAINING NEEDS RIGHT BEST OF ALL, GREAT NEIGHBOURS. CALL TODAY FOR A PRIVATE SHOWING! (id:47351)
4061 Maple Leaf
Windsor, Ontario
DEVONWOOD AREA 4 LVL BACK SPLIT, IT OFFERS 2+1 BDRMS, 2 BATHS. GREAT AREA CLOSE TO SHOPPING & PARK, PLAYGROUND. FOR RENT $2,900 + UTILITIES. REFERENCES, CREDIT CHECK, FIRST AND LAST MONTHS RENT & EMPLOYMENT VERIFICATION ARE REQUIRED. (id:47351)
119 Erie Street South
Leamington, Ontario
LOCATION, LOCATION, TO THIS GREAT INVESTMENT. ZONING R4 HOUSE IS NOW RENTED FOR $3800 GROSS. FULL BASEMENT WITH FINISHED BASEMENT & SIDE ENTRY. PLEASE CONTACT LISTING SALES PERSON FOR DETAILS. (id:47351)
2418 Partington Avenue
Windsor, Ontario
BUILD YOUR DREAM HOME WITH HD DEVELOPMENT GROUP! Introducing: the Charlotte! This massive two storey is in the heart of South Windsor and features 5 bedrooms, 3 full bathrooms with second floor laundry room. Brick skirt with horizontal barn style hardie siding around house, Exterior White windows & Garage door, Covered rear patio, Primary Ensuite bath with free standing soaker tub and tile/glass shower. Kitchen features premium kitchen cabinets with 36"" tall upper cabinets, corner pantry, centre kitchen island all granite or quartz countertops. Engineered hardwood throughout, all stained wood staircase and railing, vaulted ceiling in primary bedroom. Walk-in closet in primary bedroom. Very close to 401, bridge, University of Windsor, high schools and grade schools. (id:47351)
4564 Fontana Avenue
Windsor, Ontario
LARGE 3 + 2 BED AND 3 FULL BATH RAISED RANCH WITH PLENTY OF ROOM FOR A LARGE FAMILY! HOME IS IN WALKER GATES ESTATES AREA. MAIN FLR - LARGE FOYER, OPEN CONCEPT LIVING ROOM AND DINING ROOM AREA, LARGE KITCHEN W CERAMIC FLRS & FRIDGE, STOVE AND DISHWASHER, 3 LARGE BEDROOMS AND 2 (ONE IS AN ENSUITE BATH) FULL BATHS. LOWER - LARGE FAMILY RM, 2 ADDITIONAL LARGE BEDROOMS AND A FULL BATH, LAUNDRY RM & TANKLESS HOT WATER SYSTEM. ATTACHED 2 CAR GARAGE, BACKYARD W/LARGE WOOD DECK, DOUBLE WIDE CEMENT DRIVEWAY. CLOSE TO ALL AMENITIES, SCHOOLS, PARKS, RESTAURANTS, SHOPPING AND TRANSPORTATION. FENCED YARD AND PATIO AREA. MIN. 1 YEAR LEASE. CREDIT AND EMPOYMENT CHECK REQUIRED, FIRST AND LAST MONTH RENT REQUIRED. NO SMOKING! $3.250.00/MONTH + UTILITIES. (id:47351)
