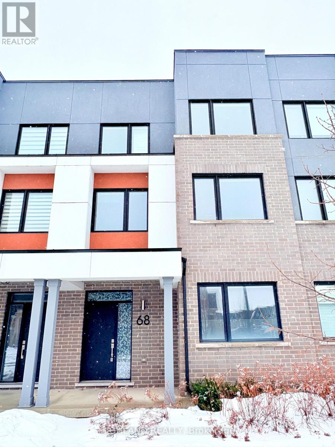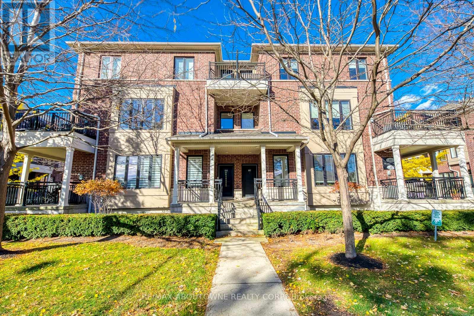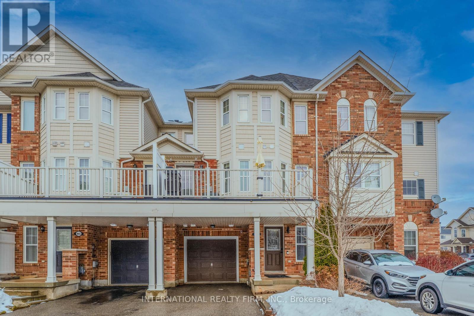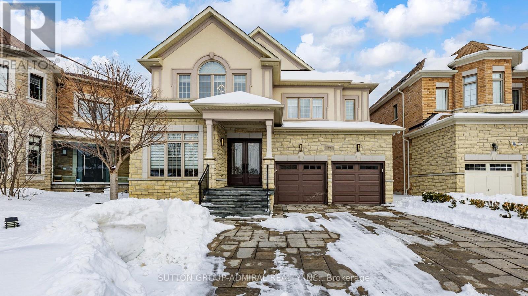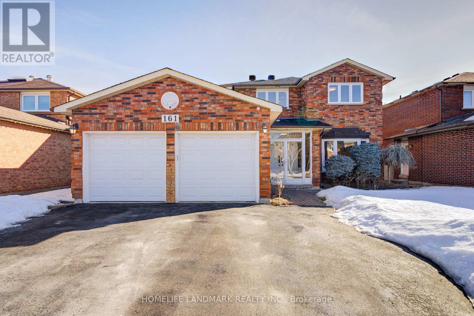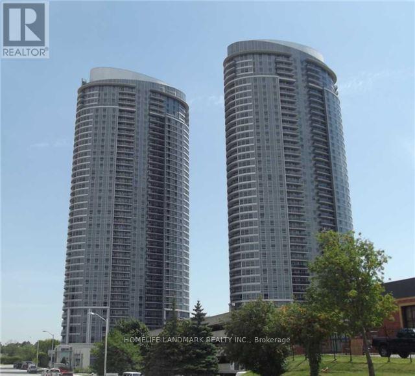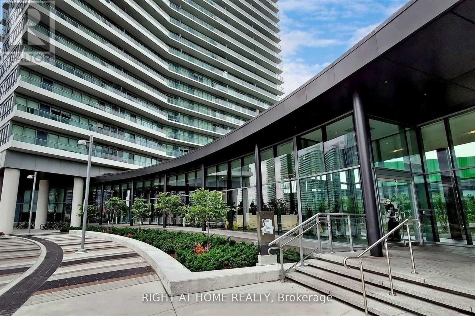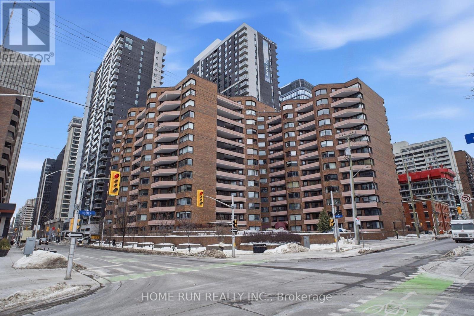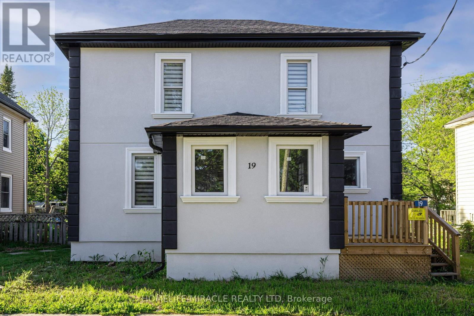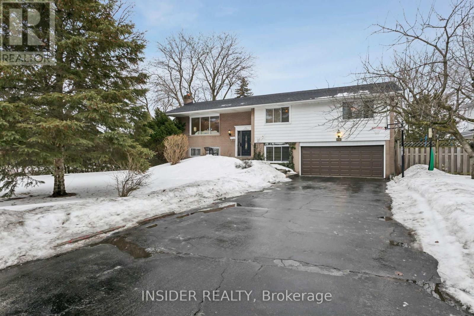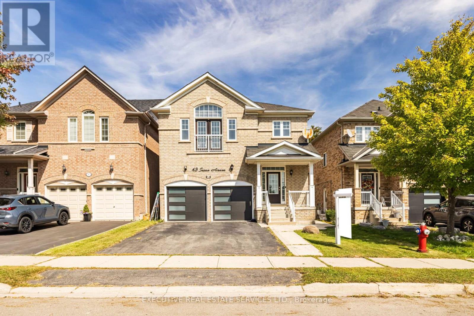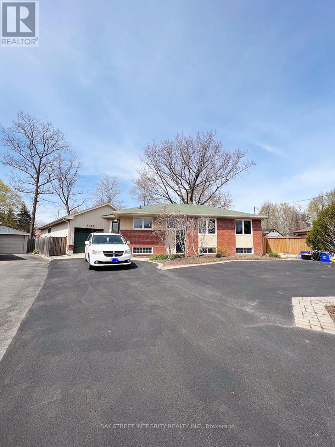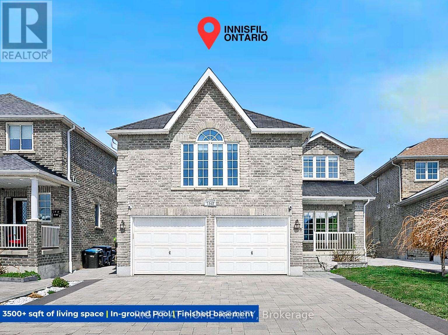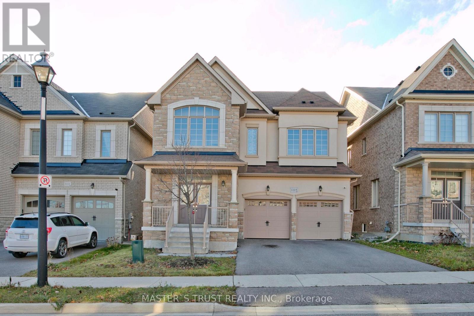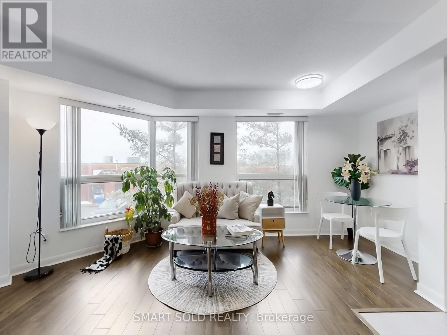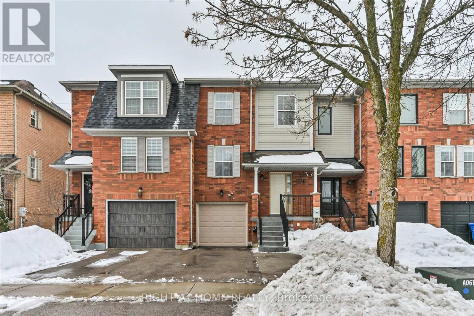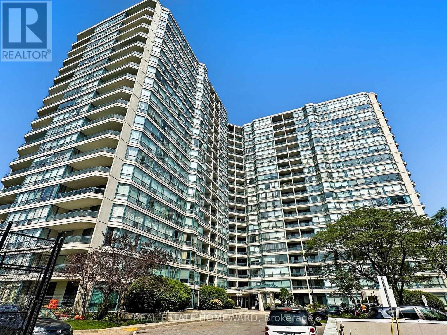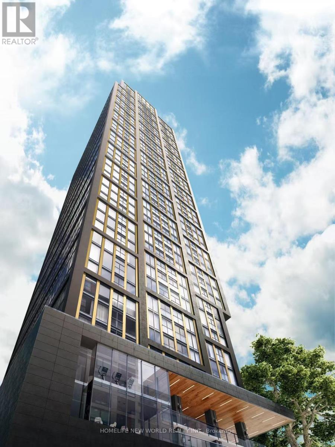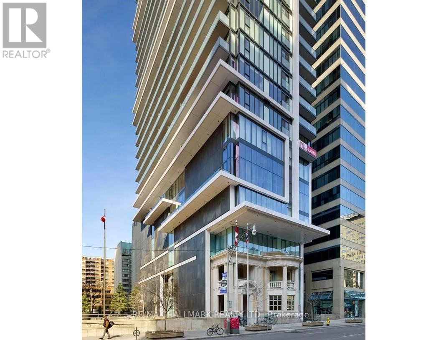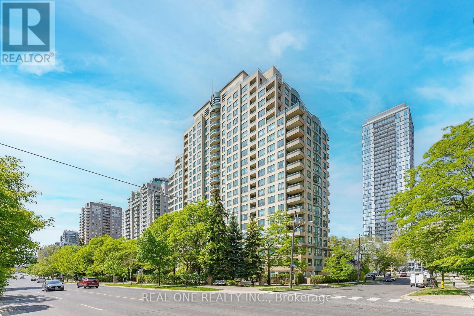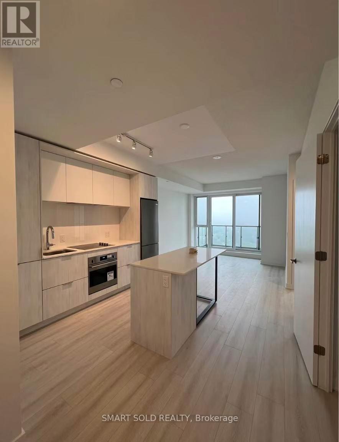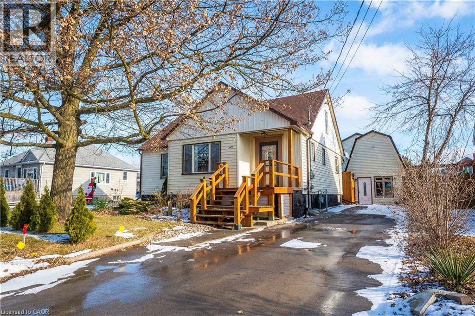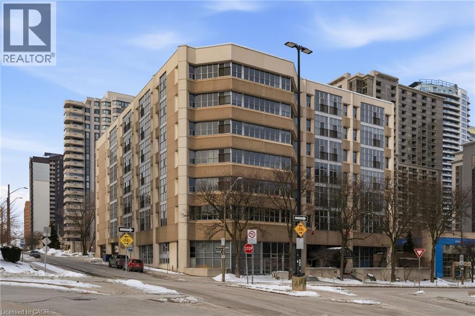68 Huguenot Road
Oakville, Ontario
Welcome to this stylish and well-maintained 3-storey townhome located in one of Oakville's most desirable and family-friendly communities. Featuring 3+1 bedrooms and 3 full bathrooms, this residence offers a functional layout designed for modern living, ideal for families & professionals. The bright open-concept main living area showcases 9-foot ceilings on both the main and second levels. The upgraded kitchen is both practical and sophisticated, highlighted by quartz countertops, a central island, and stainless steel appliances, creating a perfect space for everyday living and entertaining. Enjoy outdoor living on the private walkout terrace, ideal for relaxing or enjoying your morning coffee. The spacious primary bedroom features a walk-in closet and a 3-pieces ensuite with a frameless glass shower. The versatile ground-level room can easily function as a home office, guest bedroom, or fitness space. A rare double car garage adds exceptional convenience and additional storage. Close to top-rated schools, parks, trails, shopping, and recreation, including Sixteen Mile Creek Trail, Fowley Park, and Oakville Trafalgar Community Centre. Easy access to Highways 403, 407, QEW, and Oakville GO Station ensures effortless commuting. A perfect blend of comfort, style, and location-an excellent opportunity to own in a thriving Oakville neighborhood. (id:47351)
5473 Schueller Crescent
Burlington, Ontario
Freehold townhome located in the Elizabeth Gardens neighborhood in Burlington, This gem is the perfect opportunity for first-time home buyers. Super maintained, A bright throughout the house, white modern kitchen with along with granite backsplash ,a stylish two-piece bathroom, huge family room , door walkout to the deck to backyard completes the main level. The lower level has a mudroom, garage access, and a second walkout to the backyard, Upstairs, there are four proper bedrooms, including a king-sized principal bedroom, and a fully bath. right on the edge of Oakville, close to parks ,schools, shopping, the go train & public transit, lake and Hwy. (id:47351)
107 - 40 Carnation Avenue
Toronto, Ontario
Bright, beautiful, and genuinely one-of-a-kind! This end-unit corner townhome elevated on the second level with SE exposure and tranquil treetop views, has natural light flooding through grandly-scaled windows & has to be experienced to be understood. This is a city living with a rare sense of calm. With one of the best layouts in the development, this 1,612 sq ft of wonderfully proportioned interior space, 9-foot ceilings, and a vast open-concept living and dining room, the main floor is as functional as it is beautiful. The gourmet kitchen anchors it all; an oversized island destined to become the heart of your home, ample cabinetry, and generous prep space. Custom built-in bench seating with hidden storage, a main-floor powder room, and an abundance of clever storage complete a floor plan that just makes sense. Three generously sized bedrooms sit peacefully above it all, including a primary suite with walk-in closet and private ensuite. A secondary bedroom with its own walkout balcony perch among the treetops - a quiet, unexpected delight. A private terrace below for long summer evenings. An owned storage locker and underground parking to round it out beautifully. Quite simply, a home that combines the soul of a house with the ease of condo living - nestled in an intimate Etobicoke community with every urban convenience at your doorstep. Warm, considered, and very easy to love. (id:47351)
947 Deverell Place
Milton, Ontario
Welcome to this beautifully freehold three-story townhome, built by Mattamy Homes and ideally located in Milton's sought-after Hawthorne Village, a well-established community known for its walkability, family-friendly atmosphere, and strong sense of neighborhood. Step inside and head up to the sun-filled second level, where you'll find the heart of the home. The kitchen features with a full waterfall edge, professionally installed to create a timeless focal point. The extended peninsula offers generous seating, making it the perfect place for morning coffee, casual meals, or gathering with friends. The open-concept living and dining area flows seamlessly to a private balcony, ideal for relaxing at the end of the day or enjoying warm summer evenings. The home is completely carpet-free, and showcases hardwood flooring on all levels, including staircase, delivering a clean, modern look and low-maintenance living. Upstairs, two comfortable bedrooms provide flexibility for families, young professionals, or those working from home. Both bathrooms have modern fixtures, while the powder room features a new vanity with quartz countertop, new faucet, mirror and backsplash. Convenient laundry located in between the Ground floor and 2nd floor. The ground level offers a versatile den with direct garage access, ideal for a home office, workout space, or cozy retreat. Parking for three vehicles, including one in the garage and two on the private driveway, adds rare convenience. Close to top-rated schools, parks, trails, shopping, transit, and the Milton GO Station, this move-in-ready home offers not just a place to live, but a lifestyle that truly works for modern living. (id:47351)
37 Cedarpoint Court
Vaughan, Ontario
Beautifully upgraded 4+2 bedroom, 4-bathroom home nestled on a premium ravine lot in a highly sought-after neighborhood. This elegant residence offers a perfect blend of contemporary luxury and functional design, ideal for modern family living. The main floor features a bright open-concept layout with spacious living and dining areas, designer wainscoting, and hardwood flooring throughout. The wonderful white modern kitchen is a showpiece complete with quartz countertops, stainless steel appliances, custom cabinetry, and a large island perfect for entertaining. Oversized windows fill the home with natural light and showcase serene ravine views. Upstairs offers four generous bedrooms and three full bathrooms, including a designer primary ensuite with a unique spa-inspired layout, high-end fixtures, and modern finishes. The fully finished basement includes two additional bedrooms, a full bathroom, and a large recreation area ideal for guests, extended family, or a home gym. Outside, enjoy a private backyard overlooking the ravine, providing the perfect balance of privacy and natural beauty. Located in a prime area close to top-rated schools, parks, shopping, and transit, this home offers luxury, comfort, and convenience in one of the most desirable communities .A truly move-in-ready property that combines elegant design, modern living, and an unbeatable location (id:47351)
161 Valleymede Drive
Richmond Hill, Ontario
Welcome to 161 Valleymede Drive, a stunning double car garage detached home in the highly sought-after Doncrest community of Richmond Hill. Situated on a 50 x 117 lot, this home offers close to 2,900 sq. ft. plus a 1,200 sq. ft. finished basement with a separate entrance, perfect for extended family or investment potential. Thoughtfully upgraded, it features wood flooring throughout, newer windows, a new roof, a new furnace, a new hot water tank, and a new ventilation system. The main floor boasts a functional layout, including a home office (den) adjacent to a newly upgraded 3-piece bath, making it an ideal senior or guest bedroom option. The fully renovated kitchen is a chefs dream, with modern cabinets offering ample storage and high-end appliances for all your culinary needs. The large breakfast area leads to a walkout to a multi-level deck and fully fenced backyard. The second floor showcases 4 spacious bedrooms and 3 bathrooms, including a primary suite with a 5-piece ensuite and a custom walk-in closet. Two bedrooms share a 4-piece bath, while another has its own 4-piece bath. The basement, accessible by two staircases, features a large recreation area, 2 bedrooms, a wet bar, a cold room, and a 4-piece bath, with potential to convert into a separate 2-bedroom apartment. Conveniently located steps from YRT transit and parks, and close to top-ranked schools, shopping, plazas, restaurants, and major highways, this home is extremely convenient for all your daily needs. (id:47351)
1215 - 135 Village Green Square
Toronto, Ontario
Experience comfortable living at Solaris at Metrogate, a premium Tridel community built for those who love a balanced indoor and outdoor lifestyle. This bright and spacious one-bedroom suite features an open-concept layout with a spectacular unobstructed East-facing view. The unit features laminate flooring in the main living areas, along with broadloom and a large window in the primary bedroom. Residents have access to fantastic amenities including an indoor swimming pool, gym, guest room, and party room, all protected by a security guard. Located in a vibrant neighborhood, you are minutes from Highway 401, TTC buses, and beautiful green spaces. One underground parking space is included. (id:47351)
2501 - 117 Mcmahon Drive
Toronto, Ontario
Conveniently Located At Leslie And Sheppard, Within Walking Distance To Two Subway Stations (Bessarion & Leslie) And Close To Oriole GO Train Station. Easy Access To Highways 401 & 404. Minutes To Bayview Village, Fairview Mall, North York General Hospital, And More. This Perfectly Laid-Out Unit Features A Large Balcony, 9-Foot Ceilings, A Modern Kitchen With Integrated Appliances, Quartz Countertops, And Cabinet Organizers, Plus A Spa-Like Bathroom With Elegant Marble Tiles. One Parking And One Locker Included. (id:47351)
104 - 151 Bay Street
Ottawa, Ontario
Enjoy downtown living in the heart of Ottawa. This fully renovated and freshly painted ground-floor end unit offers approx. 1,000 sq ft of living space, one of the largest two-bedroom unit in the building. Rarely offered courtyard-facing, this bright and spacious home is located in the well-maintained Park Square. The unit features 2 bedrooms, 2 bathrooms, 1 underground parking space, and 1 storage locker. The bright and airy great room showcases a wall of oversized windows that flood the space with natural light, complemented by hardwood flooring throughout. The spacious living and dining area offers a seamless layout and direct walkout to a private terrace, perfect for relaxing or entertaining. The custom kitchen is a chef's delight, featuring brand-new stainless steel appliances, an elegant backsplash, and sleek cabinetry with ample storage. There are two well-sized bedrooms. The primary bedroom features large windows, a walk-in closet, and a private ensuite bathroom. Second upscale three-piece bathroom with a glass shower serves guests and the second bedroom. The location offers unbeatable convenience, with LRT Lyon LRT Station just steps away, providing quick access to the University of Ottawa and Carleton University. Surrounded by shops, restaurants, offices, and cultural landmarks, this prime downtown location puts everything within walking distance, including Food Basics, Parliament Hill, the Financial District, City Hall, Courthouse, National Arts Centre, and more. All utilities - heating, central air conditioning, hydro, and water - are included in the condo fee. No hot water tank rental. The unit also includes one reserved heated underground parking space and one locker for additional storage. Building amenities include an indoor pool, saunas, a bike storage room, and a workshop. The storage locker and shared laundry facilities are conveniently located on the same floor, close to the unit. The building is non-smoking and professionally maintained. (id:47351)
19 Gilbert Street
Lansdowne Village, Ontario
Welcome home buyers and investors! Discover this beautifully renovated 3-bedroom, 1.5-bath detached home with Central air conditioning, perfectly located just minutes from the world-famous Thousand Islands. This move-in-ready, carpet-free home sits on a deep 124 foot lot and offers modern finishes throughout, including an updated kitchen, refreshed bathrooms, stylish flooring, and contemporary lighting. The bright open-concept layout provides a warm and inviting atmosphere, ideal for families or short-term rental guests. The property features a fully fenced backyard, great curb appeal, and ample parking, making it as functional as it is attractive. Perfect as a primary residence or an income-generating investment, this home is ideal for Airbnb or long-term rental opportunities. Located in a quiet, family-friendly neighborhood, residents enjoy convenient access to schools, parks, grocery stores, restaurants, and scenic waterfront trails, all while being only minutes from Highway 401 for easy commuting. With so many upgrades and an unbeatable location, this is a must-see property, an opportunity that truly checks all the boxes. (id:47351)
2078 Stanfield Road
Mississauga, Ontario
92-Foot Corner Lot in Applewood Acres - Nearly Double the Neighbourhood Standard. Second Exposure of 77 Feet on Henley Road, Approaching 8,000 Square Feet Total. RL-Zoned with As-of-Right Fourplex Potential Under Current By-Laws (Development Potential Summary is Attached). The Home Was Renovated with Meticulously Chosen Materials. Red Oak Hardwood in the Living Room. Brazilian Jatoba in the Hallway. Ash and Beech Throughout the Bedrooms. Granite Floors in the Kitchen and Primary Ensuite. Italian Granite with Peruvian Wall Tiles in the Guest Bath. Heated Floors in Two Bathrooms. Crown Mouldings and Custom Trim Throughout. Moen Fixtures in Every Kitchen and Bath. The Kitchen Features Granite Counters, Full Backsplash, and a Built-In Breakfast Nook - a Touch That Turns Morning Coffee into a Ritual. The Custom Office Is a Room Unto Itself: Floor-to-Ceiling Built-In Desk, Shelving, File Cabinetry, Bar Fridge, and Sink. Upper Level: Three Bedrooms, Two Full Washrooms, Living Room, Dining Room, and Kitchen. Lower Level: Fourth Bedroom, Full Washroom, Custom Office, and Generous Family Recreation Room. Oversized Garage with Dedicated Workshop Space. Step Outside to a Private Backyard with a Large Deck and Hot Tub. Roof (2018), Central Air (2024), Hot Water Tank (2025), Refrigerator (2025). Natural Stone Porch and Custom Front Stairs. Central Vacuum. LED Pot Lighting Throughout. St. Edmund Catholic Elementary School Ranks in the Top 3% of All Elementary Schools in Ontario. Applewood Acres at the Etobicoke Border - Steps to Parks and Applewood Plaza. Minutes to the QEW, Gardiner, Sherway Gardens, Two GO Lines, Pearson, and the Waterfront. A Rare Combination of Living Quality Today and Development Potential Tomorrow. (id:47351)
43 Susan Avenue
Brampton, Ontario
Welcome to 43 Susan ave ! This stunning 4-bedroom, 4-bathroom detached home is located in one of the most desirable and family-friendly neighbourhoods in Bram West. With premium upgrades throughout and a thoughtfully designed layout, this home is the perfect blend of comfort, style, and functionality.As you enter, youre greeted by a spacious foyer leading to separate living and dining rooms, ideal for both everyday living and formal gatherings. The heart of the home is the brand new, fully renovated kitchen featuring modern cabinetry, quartz countertops, stainless steel appliances, upgraded backsplash, and ample storage a true chefs delight! The entire home has been freshly painted in contemporary tones, creating a bright and welcoming atmosphere.Upstairs, youll find four generously sized bedrooms, including a luxurious primary suite with a walk-in closet and a private 4-piece ensuite. Each bathroom in the home has been tastefully designed to offer both comfort and convenience.One of the standout features of this home is the separate entrance to the basement, offering tremendous potential for a future in-law suite or rental income. Whether you're an investor or a growing family, this setup provides valuable flexibility and long-term value.Additional highlights include upgraded light fixtures, hardwood floors, pot lights, and a well-maintained backyard perfect for summer barbecues or quiet evenings.Situated in the prime Bram West community, this home is close to top-rated schools, parks, shopping centers, major highways (401/407), transit, and all essential amenities. Its the perfect location for commuters and families alike. Dont miss this opportunity to own a beautifully upgraded, move-in-ready home in one of Bramptons finest neighbourhoods. Book your private showing today! (id:47351)
2 - 1339 Pinegrove Road
Oakville, Ontario
Bright and inviting 600 sq ft garden suite located in a highly desirable neighbourhood. Conveniently close to top-rated schools, daily amenities, with easy access to Hwy 403 and the QEW, and just minutes from the Lake Ontario waterfront.The unit features a brand-new fridge, microwave with hood fan, dishwasher, and two-burner induction cooktop. Enjoy the comfort of exclusive-use washer and dryer, along with in-floor heating. A peaceful backyard setting adds to the charm.Please note: The backyard, driveway, and utilities are shared with the main unit tenant. (id:47351)
1342 Corm Street
Innisfil, Ontario
Approx. 3700Sqft Of Living Space, w/ An In-Ground Pool w/ A Waterfall ($100K Value), Finished Basement w/ A Separate Entrance Through The Garage. Office On The Main Floor. Oversized Living Room Lots Of Natural Light, Large Dining Room, Tons Of Room For Extra Space. A Dream Oasis In The Heart Of Innisfil - Only Minutes Away From Sobeys/ No Frills, Tim Hortons/ Starbucks, Banks, Beach, Parks, Schools And Much More. A True One Of A Kind In Innisfil. (id:47351)
1115 Grainger Trail
Newmarket, Ontario
Immaculate Detached Home In Sought After Neighborhood! Prestigious Stonehaven/Copperhills Community With Great Schools. 8 Years Old Home With Approx 3000Sqft (2938 Sqft Per Builder).Open Concept Main Floor, Great Layout! 9Feet Ceiling On 1st&2nd Fl. New Paint, New Hardwood On Bedrooms, New Granite Countertop, Spacious Modern Kitchen With Center Island, W/O To Private Fenced Backyard. 200Amp Electric, Private 3rd Flr Loft With W/O To Balcony!! Close To Park, High Ranked School. Minutes To Highway 404, Community Centre, T&T, New Costco and Much More. **EXTRAS** Fridge, Stove, Built-In Dishwasher, Dryer /Washer, All Electric Light Fixtures, All Window Covering. Hot Water Tank Rental. (id:47351)
210 - 75 Norman Bethune Avenue
Richmond Hill, Ontario
Bright South-Facing 1-Bedroom Condo With A Private Balcony, Functional Open Layout, And Prime Richmond Hill Location At Hwy 7 & Leslie! This Well-Maintained Suite Offers Efficient Use Of Space With A Sun-Filled Living And Dining Area Designed For Comfortable Everyday Living. Recently Refreshed With New Stainless Steel Kitchen Appliances, New Painting, Updated Lighting, And Flooring Upgraded In 2022, The Interior Presents A Clean And Modern Feel Ready For Immediate Enjoyment. The Thoughtfully Positioned Balcony Provides Added Privacy And A Quiet Outdoor Retreat, While The Spacious Bedroom Features A Large Window Allowing Plenty Of Natural Light. Residents Enjoy Access To Exceptional Building Amenities Including An Indoor Pool, Fully Equipped Fitness Centre, Sauna, Guest Suites, Meeting Room, 24-Hour Concierge, And Ample Visitor Parking. Conveniently Located Steps To Viva/YRT Transit, Restaurants, Shops, Banks, Parks, And Seneca College, With Quick Access To Highways 404, 407, And 401. A Fantastic Opportunity Offering Comfort, Privacy, And Urban Convenience In One Of Richmond Hill's Most Sought-After Communities. (id:47351)
61 Milloy Place
Aurora, Ontario
Rarely Available Freehold 2-Car Garage Townhome in Aurora Grove! Bright and spacious, this home features an oversized eat-in kitchen with a charming kitchen nook, granite peninsula with bar seating, and an open layout overlooking the living and dining areas. Walk out to a private, fully fenced backyard with a finished deck perfect for entertaining! A large family room offers the ideal space for relaxing and everyday living, while an airy den provides flexibility for a home office or additional lounge area. The upper level boasts a spacious primary bedroom with a walk-in closet and 4-piece ensuite, plus two generously sized bedrooms with unobstructed views. The finished basement adds an additional bedroom, laundry area, and a large walk-in closet for ample storage. This exceptional property offers 2+ car parking and an oversized heated tandem garage, ideally situated on a quiet cul-de-sac in the highly desirable, family-friendly Aurora Grove community. Conveniently located with quick access to Highway 404 and the Aurora GO Station, and just steps to top-rated schools, shopping, community centres, scenic walking trails, and the beautiful Sheppard's Bush Conservation Area. Don't miss this opportunity! (id:47351)
1116 - 4725 Sheppard Avenue E
Toronto, Ontario
Massive 1,179 Sq Ft 2 Bedroom Plus Den Suite with 2 Full Bathrooms - A Rare Lifestyle Opportunity! Experience the perfect fusion of grand scale, comfort, and unbeatable value in the heart of Scarborough's most exciting growth hub. This expansive, move-in ready 2-Bedroom + Den residence on the 11th floor offers a serene retreat with quiet, stunning easterly views, perfect for enjoying your morning coffee on the private, open balcony. Primary Bedroom features a Walk-In Closet, a 3-Piece Ensuite Bathroom and a Walk out to Balcony. Boasting one of the building's most desirable layouts, this functional split-bedroom design ensures maximum privacy. The heart of the home is a pristine chef's kitchen featuring sleek granite countertops and premium stainless steel appliances. With nearly 1,200 sq. ft. of living space, this unit offers the "house-sized" feel that modern condos simply can't match. Live at the center of it all! You are steps from the future Sheppard-McCowan Subway Station. Seconds to Hwy 401 and minutes to Agincourt GO Station and the Go Transit Bus Terminal. A short drive to Scarborough Town Centre, Canadian Tire, and Food Basics. Enjoy neighborhood gems like Francesca's Bakery and the legendary Perfect Chinese Restaurant right at your doorstep. Schools and Parks nearby. Remarkably low maintenance fees INCLUDE Water, High-Speed Internet, and Cable TV! Suite includes dedicated underground parking spot. Resort-Style Building Amenities: Dual Pools: Enjoy both an Indoor and Outdoor Swimming Pool. And Saunas! Stay Active: Tennis Court, Squash Court, and fully equipped Gym. Entertainment: Pool Table Room for hosting friends. Peace of Mind: 24-Hour Concierge, secure entry, and ample Visitor Parking (id:47351)
1708 - 319 Jarvis Street
Toronto, Ontario
Welcome To The Newly Built Prime Condos! This Absolutely Stunning Stylish 2 Bedrooms & 2 Bathrooms Unit Features An Open-concept Layout With Floor-to-ceiling Windows That Provide Natural Light And Stunning Unobstructed Views. Enjoy High-end Built-in Stainless Steel Appliances( FRIDGE, STOVE, DISHWASHER, WASHER AND DRYER, AND MICROWAVE ) In The Contemporary Kitchen. The Buildings Versace-designed Lobby Sets The Tone For Luxury Living. Residents Have Access To Over 10,000 sq. ft. Of Thoughtfully Curated Indoor & Outdoor Amenities, Enjoy Quiet Study Pods, Co-working Spaces, And Private Meeting Rooms Inspired By The Work Environments Of Facebook & Google. Stay Fit At PRIME Fitness, Which Includes 6,500 Square Feet Of Indoor Facilities Featuring CrossFit, Cardio, Weight Training, Yoga And More. This Bright Unit Is Ideally Situated At Jarvis & Dundas, Just Steps From Yonge-Dundas Square, Dundas Subway Station, Toronto Metropolitan University, University Toronto, St. George Campus, Eaton Centre, And The Financial District. (id:47351)
Ph302 - 426 University Avenue
Toronto, Ontario
Live above it all at The Residences at RCMI, a striking 42-storey luxury tower in the heart of downtown Toronto where sophistication meets unbeatable convenience. Perched on the 40th floor, Penthouse #302 offers jaw-dropping panoramic views through dramatic floor-to-ceiling windows that flood the space with natural light, highlighting the soaring 10-foot ceilings, warm laminate plank flooring, and airy open-concept design. The seamless living, dining, and kitchen layout is perfect for entertaining, anchored by a sleek stone centre island with breakfast bar, granite countertops, and integrated appliances including: Fridge with bottom-mount freezer, Cooktop with Wall oven, Built-in Dishwasher, and Microwave. Every detail is thoughtfully designed, from the in-suite front-load washer and dryer to the spa-inspired 4-PC bath featuring a stylish tall wall cabinet for practical storage. Residents enjoy 5-star amenities including 24-hour concierge service, a fully equipped fitness centre, and convenient car-sharing facilities. Just steps to the subway, University of Toronto, OCAD, Toronto Metropolitan University, the Financial District, hospitals, shopping, and top-tier dining, this address delivers the ultimate urban lifestyle with everything at your doorstep. Rental living redefined - move into PH302 today (id:47351)
1503 - 238 Doris Avenue
Toronto, Ontario
Stunning 2-bedroom, 2-bath corner suite offers 1037 sq. ft. of bright, stylish living space with beautiful southwest views, filled with lots of natural light by day and romantic city twinkly lights by night. Perfect for downsizers, small families, or first-time home buyers seeking an elegant yet affordable home, the suite features a functional layout with two independent temperature controls for maximum comfort, a modern kitchen with quartz countertops, and a breakfast area with unobstructed views. The spacious living room opens to a large balcony ideally for relaxing or entertaining. The lady host will appreciate the large walk-in closet in the primary room. The unique suite is situated in a well-managed, recently updated building, within walking distance to the TTC subway, restaurants, shops, the North York Civic Centre, Loblaws (later to be T&T Supermarket), and the public library. More importantly it is located in the highly sought-after Earl Haig Secondary and McKee Public School district. ** one parking + one locker + Condo Fees cover all except Hydro **. (id:47351)
2811 - 130 River Street
Toronto, Ontario
Bright & Spacious Large One Bedroom, One Bathroom . Modern Kitchen With Stainless Steel Appliances, Under Mount Sink, Tiled Backsplash, Kitchen Island. Mirrored Closet Doors. Amenities On 3rd And 4th Floors: Kid Zone, Fitness Centre, Retro Arcade Room, Multiple Outdoor Terrace Patios And Bbq Stations, Meeting Rooms, Gardening Plots, Co-Working Offices And Spaces, and a Party Room With A Dining Area! Steps to TTC, shops, cafes, parks, Regent Park Aquatic Centre, and easy access to TMU, George Brown, U of T, and the Financial Core. First-class amenities include gym, rooftop deck, party room, concierge, and more.Locker included. (id:47351)
12 Walpole Drive
Jarvis, Ontario
Endless Possibilities here at 12 Walpole Drive in the vibrant town of Jarvis where there is always a community event around the corner for the whole family to enjoy! Rare move-in ready 3 bedroom bungaloft with a spacious layout and cathedral ceiling in the living room. Bright open concept kitchen offers new (2022) appliances and the ability to swap the electrical stove for gas. Two well appointed bedrooms are on the main floor and nearby to the modern 3-piece bathroom with walk-in shower. Upstairs loft includes great space for an office and beautiful open-to-below design. Third bedroom in the loft (new flooring 2025) also has a 2-piece bathroom, perfect for guests or a larger family! Below is a recently updated rec-room all with new flooring (2022), laundry room with new washer & dryer (2022) and another finished 2-piece bathroom! Lots of storage as well as another room that can be used as a potential office. Furnace (2022) is nicely tucked away in its own room leaving the basement open for many different uses. GARDEN SUITE OR HOME BUSINESS POTENTIAL. Make the 1,040 sq.ft., 2 storey outbuilding a $$$ generator, partially finished with electrical, insulation and separate panel! R1A Zoning allows for secondary suites, garden suites, bed and breakfast or home business! Additional upgrades include: Roof (2022), Eavestroughs on house and outbuilding (2022), Driveway (2022), refinished hardwood in 2 main floor bedrooms (2022). Backyard renovations have taken place, grass has been planted. (id:47351)
66 Bay Street S Unit# 504
Hamilton, Ontario
Welcome to true downtown loft living in the iconic Core Lofts-a rare invitation to own a piece of Hamilton’s vibrant heart. This is not just a condo, it’s an experience crafted for those who want more than four walls; it’s for those who want a life that feels alive. Imagine opening your door each morning to sun-drenched spaces with soaring ceilings and expansive windows that flood your home with light - a place where every corner feels bright, bold, and beautifully designed. Generous open-concept living evokes an effortless flow from kitchen to living area - perfect for intimate nights in or entertaining with ease. Buyers across the building have fallen in love with these signature elements, and it’s no wonder - this is urban living done right in one of Hamilton’s most coveted addresses. But it’s more than the space - it’s the lifestyle: *Walkable to James North and Locke Street’s best restaurants, galleries, and cafés. *Steps to transit, GO service, and Hamilton’s cultural pulse. *A rooftop terrace and community amenities that extend your living space into the skyline. This is where industrial character meets modern comfort - polished concrete floors or elegant finishes, generous windows with skyline views, and flexible layouts that promise both serenity and style. Ready to live where style, convenience, and connection come together? This is the one you won’t want to scroll past - come see why 66 Bay Street South isn’t just a place to live, but a place to love. (id:47351)
