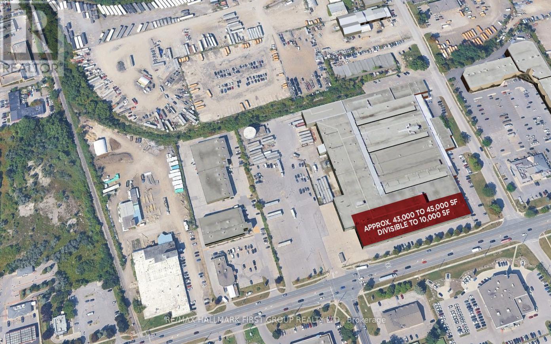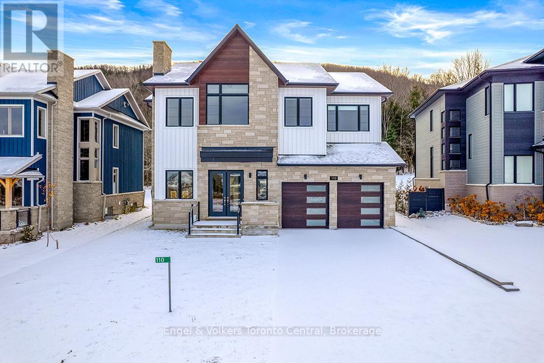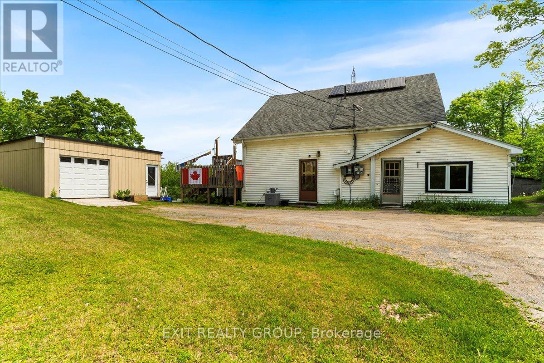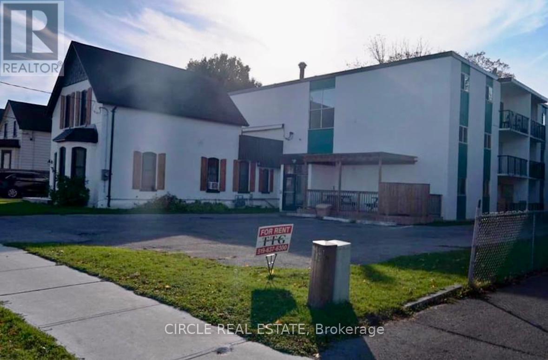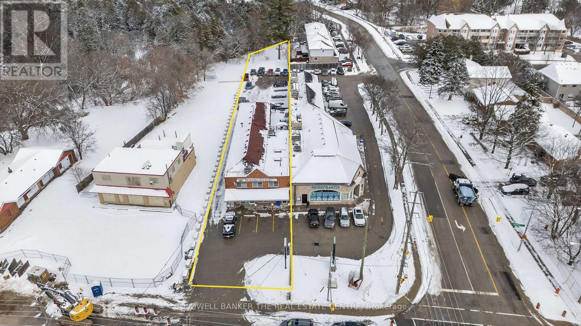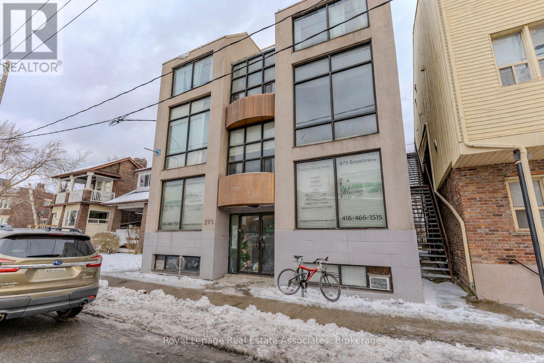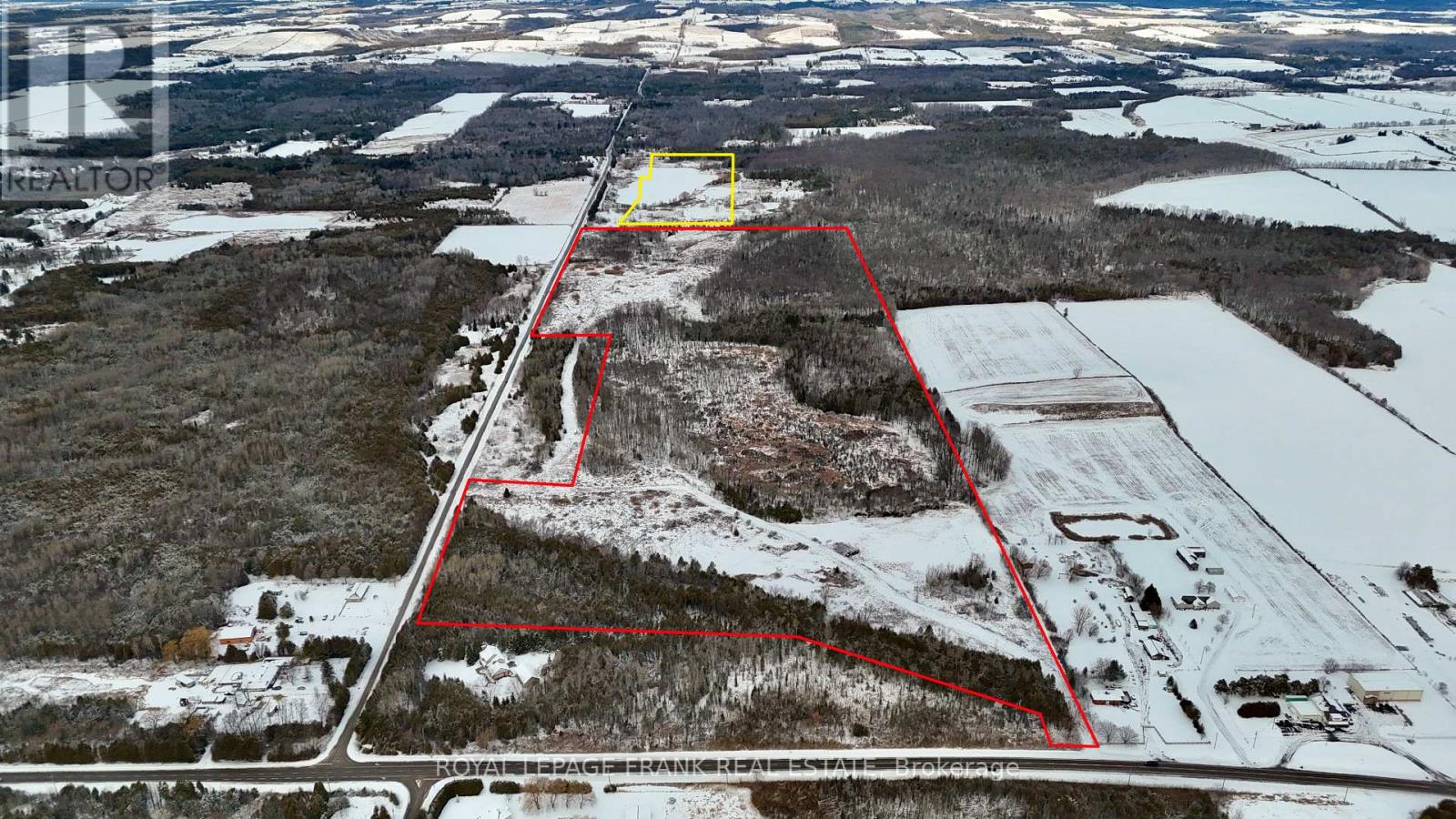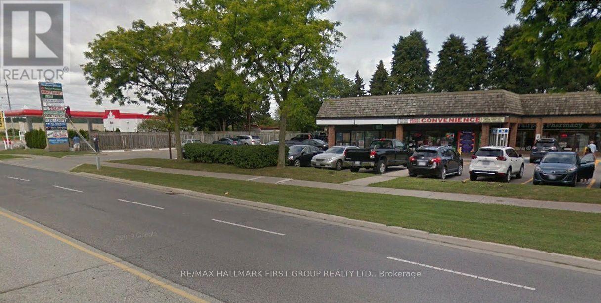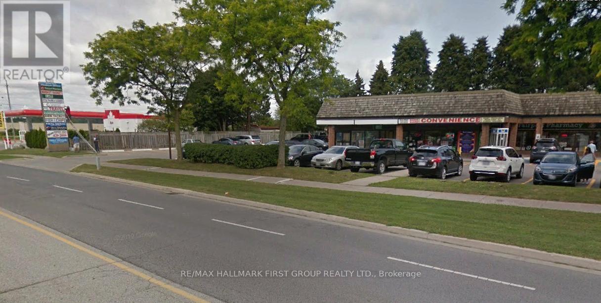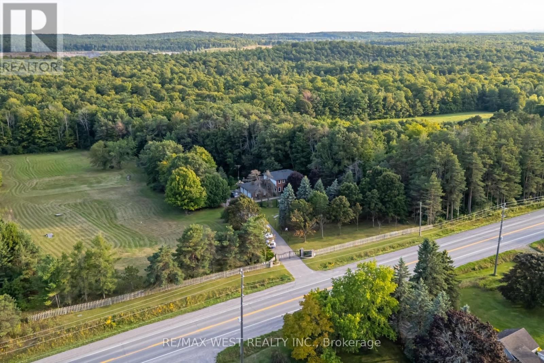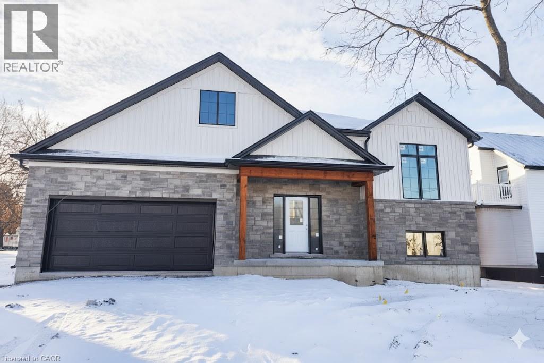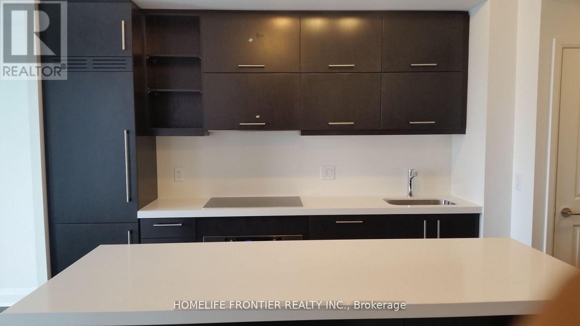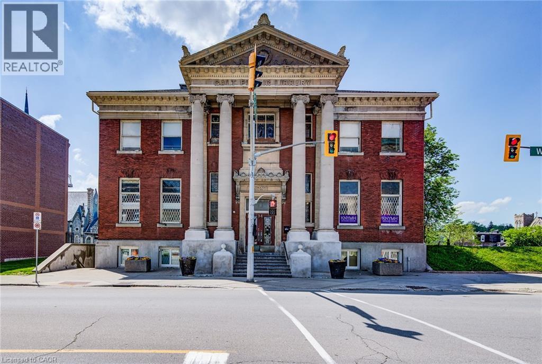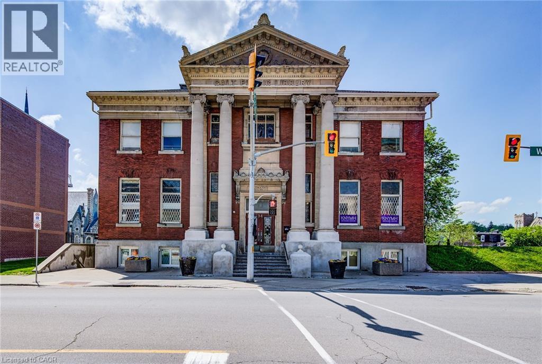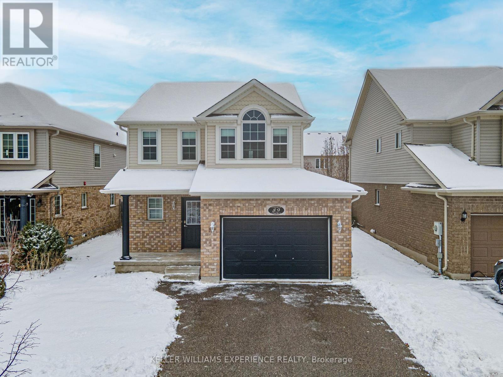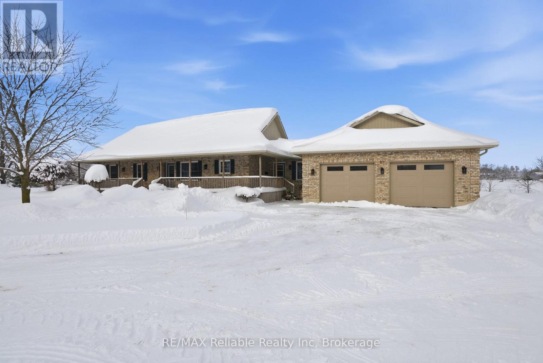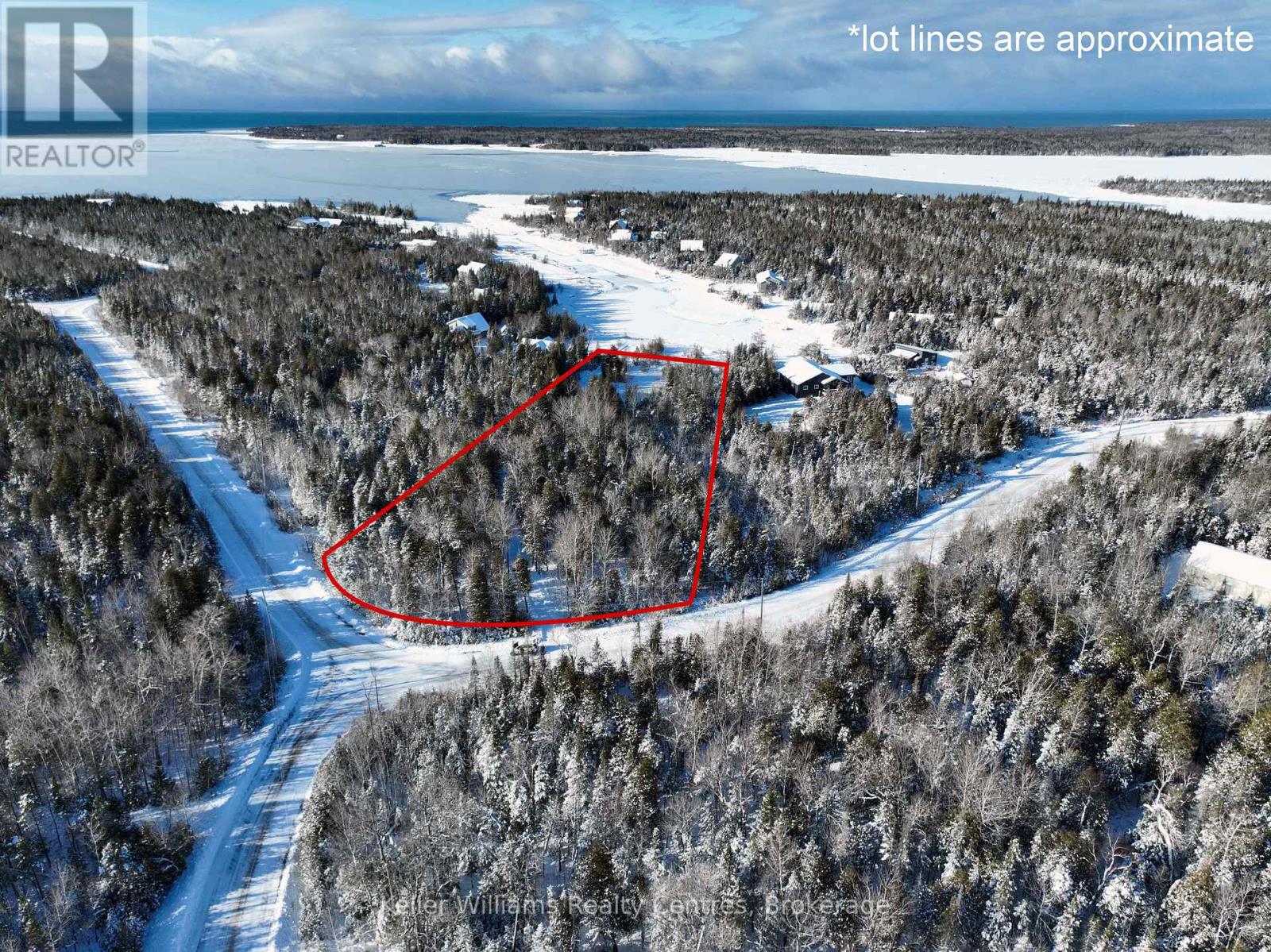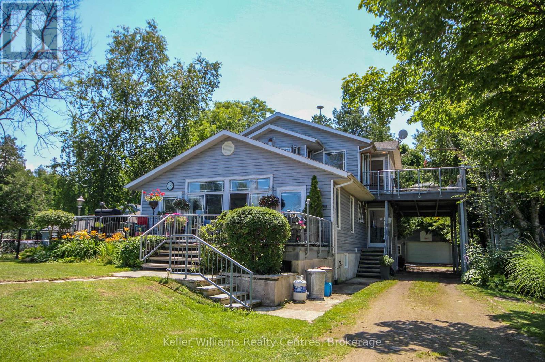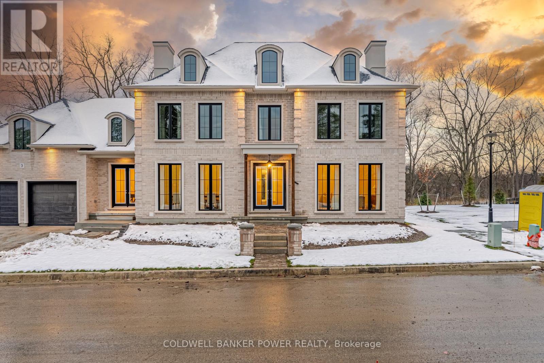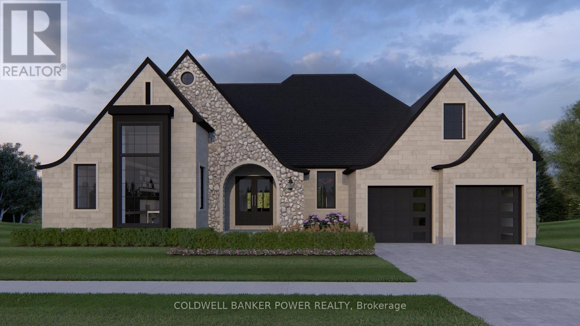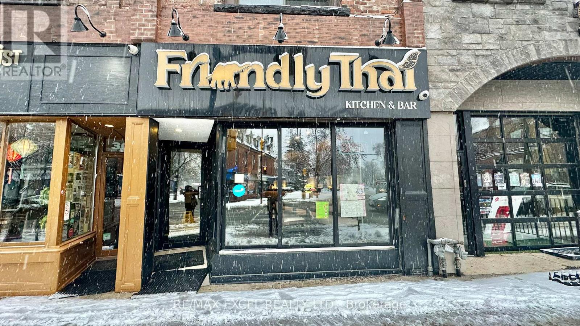274 Mackenzie Avenue
Ajax, Ontario
Conveniently Located At The Corner Of Bayly St W. & MacKenzie Ave. | 17.6 ft Clear Height 22ft to Deck 39 ft between colums both ways| Very Close To All Amenities | Minutes To Highway 401 And Ajax Go | Ample Surface Parking | Public Transit At Corner / Zoning allows for many uses including: Accessory Retail Sales Outlet (1), Banquet Facilities, Commercial Fitness Centre, Commercial School (6), Community Centre, Emergency Service Facilities, Financial Institution, Funeral Home, Medical Clinic, Offices, Personal Service Shop, Place Of Assembly, Place Of Entertainment, Recreation Facility, Restaurant, Sports arena, Veterinary clinic. (1) May not exceed 20% of the GFA of the premises in which it is located. (6) A Commercial School shall mean a premises as a school conducted for gain, including a studio of a dancing teacher or a music teacher, an art school, a golf school or business school and any other similar specialized school, but shall exclude any elementary or secondary school registered with the Ministry of Education. Please contact the Town of Ajax planning department to confirm if your intended use is permitted. (id:47351)
110 Dorothy Drive
Blue Mountains, Ontario
Welcome to this exceptional four-bedroom home, thoughtfully designed for both full-time living and the perfect ski-chalet getaway. The main level features a luxurious primary suite complete with a spa-inspired ensuite offering double vanities, a large glass shower, and a separate soaker tub. A second bedroom includes its own private three-piece ensuite, while the remaining two bedrooms share a convenient Jack-and-Jill bathroom. The heart of the home is the stunning gourmet kitchen, ideal for any chef, complete with a butler's area and spacious walk-in pantry. The dining room offers lots of windows for bright natural light, creating a warm and inviting atmosphere. Beautiful hardwood flooring runs throughout, enhancing the elegance of every space. The living room features a two-sided fireplace, creating a seamless flow into the dining area and setting the tone for cozy, memorable gatherings. A well-appointed laundry area includes custom storage cubbies and direct access to the garage for added convenience. Enjoy breathtaking escarpment views, offering a serene and picturesque backdrop year-round. The impressive loggia, a covered outdoor deck with a gas fireplace, provides the perfect setting for warm, relaxing summer evenings. The lower level extends your living space with two generous bedrooms, a full bathroom, and a huge recreational room-an ideal spot for kids to hang out, play, and make lifelong memories. Book your private viewing today and experience the charm and comfort this incredible home has to offer. (id:47351)
B - 330 Black River Road
Tweed, Ontario
One-bedroom waterfront unit available for lease. This rental offers a single bathroom, in-unit laundry, use of part of the backyard, and garage space for storage. Conveniently located with direct waterfront access and close to local amenities. (id:47351)
24 - 26 Inkerman Street
St. Thomas, Ontario
Attention Investors! This huge 12 plex offers 2 bedroom units each with balconies and 1 4pc bath,ample parking spaces, a newly renovated attached 4 bedroom house, and separate coin operated laundry within the building! Prime location, close to all amenities, schools, grocery stores, hospital, etc.This is an opportunity you do not want to miss! Tons of potential for growth, this cashflow behemoth is a perfect opportunity for the right savvy investor. (id:47351)
19423 Yonge Street
East Gwillimbury, Ontario
Well-located mixed-use commercial building in the heart of Holland Landing's established commercial district along Yonge Street. The property is anchored by a large ground-floor grocery retail tenant on a net lease, with five self-contained residential apartments above, offering a strong and diversified income stream.The five residential units are separately metered for hydro, with tenants paying their own electricity. The commercial component benefits from excellent frontage and exposure along Yonge Street, supporting long-term tenant stability and future upside.The building offers approximately 4,484 sq. ft. of retail space, including approximately 3,340 sq. ft. of usable storage and mechanical basement area, plus approximately 3,616 sq. ft. of residential space across the five apartments. Situated on an approximately 18,900 sq. ft. lot, the property is zoned MU1, allowing for a range of mixed-use and commercial applications.Constructed in 1969, the property is fully leased with all units currently rented. Appliances included for the residential units consist of five refrigerators and five stoves. (id:47351)
0 Lynx Lake Road
Huntsville, Ontario
Welcome to your private 38-acre retreat, perfect for nature lovers and outdoor enthusiasts! Nestled in a serene and picturesque setting, this expansive property boasts a charming, rustic tongue-and-groove cabin that offers a cozy getaway. The cabin features a loft, one bedroom and comes fully furnished, ready for immediate use. Enjoy the warmth and ambiance of a fireplace, making the cabin a perfect escape for all seasons. While the cabin does not have running water, it is equipped with electricity when powered by a generator (Generator not included). An outhouse is located on the property for convenience. Additionally, an envelope has been obtained for a 3/4-acre building site, offering the ideal space for a driveway, well, and septic system, should you wish to expand or build a new home. This property is a rare opportunity to own a large, versatile piece of land with endless potential, whether you're looking for a weekend getaway or a future dream home site. (id:47351)
201 - 873 Broadview Avenue
Toronto, Ontario
Walk-up space with prime advertising visibility along the building's main floor, offering excellent exposure.. Prime East York location! Bright and functional second-floor commercial unit at 873 Broadview Ave, Unit 201, offering excellent exposure along a high-traffic corridor. Ideal for professional office, medical, wellness, or service-based uses. The space features large windows providing abundant natural light, a flexible open layout, and convenient access to transit with TTC at the doorstep. Surrounded by established residential neighbourhoods and a strong mix of retail and professional tenants. Minutes to the DVP, downtown Toronto, and vibrant Danforth amenities. An excellent opportunity for businesses seeking a well-located and accessible workspace. (id:47351)
4 Craigmont Drive
Toronto, Ontario
Approx. 6,000 SF of luxurious living space in this truly one-of-a-kind custom home, nestled on a premium ravine lot in a quiet cul-de-sac. Featuring dramatic wood beams, soaring glass walls and ceilings , and stunning oak floors & wall finishes throughout. The finished walk-out basement (above ground) opens to a beautiful flagstone patio-perfect for entertaining.Resort-style backyard highlights a 125,000+ liter in-ground pool, spa, sauna, whirlpool, pool cabana with bar. Approx 1200 sq ft, two level deck with gazebo and glass window rails. Third level upper 400sqft deck off Master BR. Over 700 sq ft under deck storage for tires, garden furniture, etc. 4 storage units in backyard, including one heated. Fully fenced back yard and pool.A nanny's 4-pc ensuite for family/guests. Over $1.3m in premium upgrades, including:Sub-Zero refrigeratorTwo new built-in ovensNewly renovated bathrooms New laundry washer/dryerNew custom closet cabinetry in Master BRNew gas fireplaceNew windows (2025)New patio doors (2025)New roof (2024)Two furnaces & 3 air-conditioning unitsLuxury kitchen island Interior painting throughout home (in process)A very distinctive home with exceptional craftsmanship, scale, and upgrades-ideal for luxury living and grand entertaining. (id:47351)
4148 Highway #2
Clarington, Ontario
Large Prominent Rare Hwy 2 property in Clarington just East of Newcastle. Potential for non-residential uses like fill-site, hardware store, trucking, etc. subject to approvals. Also great choice for sizeable custom home + workshop & home business. Concept site plans available for review with DD. New low price makes this land ideal for creative developers or end-users. Two frontages, with tons of space to work with. Also include separate 8.7 acre parcel for almost 100 acres of land! (id:47351)
1 - 750 Oklahoma Drive
Pickering, Ontario
2,045 SF Retail/Office End-Cap Unit for Lease in a Busy Neighbourhood Retail Plaza. Prime location at Whites Road and Oklahoma Drive, just south of Highway 401. Great for medical office. Features include ample on-site parking, pylon signage, and building signage. $1.00 is not the actual asking rate/Net Rent to be negotiated. Estimated 2025 T.M.I. is $15.00 PSF.2,045 SF Retail/Office End-Cap Unit for Lease in a Busy Neighbourhood Retail Plaza. Prime location at Whites Road and Oklahoma Drive, just south of Highway 401. Features include ample on-site parking, pylon signage, and building signage. $1.00 is not the actual asking rate/Net Rent to be negotiated. Estimated 2025 T.M.I. is $15.00 PSF. (id:47351)
1 - 750 Oklahoma Drive
Pickering, Ontario
2,045 SF Retail/Office End-Cap Unit for Lease in a Busy Neighbourhood Retail Plaza. Prime location at Whites Road and Oklahoma Drive, just south of Highway 401. Features include ample on-site parking, pylon signage, and building signage. $1.00 is not the actual asking rate/Net Rent to be negotiated. Estimated 2025 T.M.I. is $15.00 PSF. (id:47351)
661 Regional Road 21
Uxbridge, Ontario
Renovated 4+2 bedroom brick home on over 10 acres in sought-after Goodwood Estates! Enjoy the perfect mix of open, flat land (approx. 7 acres) and mature hardwood bush with private trails. Ideal for gardening, hobby farming, or equestrian use. Features apple & pear trees, perennial gardens, and beautiful natural landscaping. The home has been updated throughout, offering hardwood floors in all bedrooms, a finished walkout basement with separate entrance (great for in-law/multi-generational living), and a bright four-season sunroom. The primary suite includes a private ensuite with his-and-her closets. The modern kitchen showcases granite countertops, custom cabinetry, built-in stainless steel appliances, double sink, and a new stove. Bathrooms include spa-style showers& jacuzzi tubs. Additional highlights: 2 laundry rooms, 2 cold rooms, engineered hardwood basement flooring,200 AMP electrical, and a triple-car garage with paved driveway. Brand new heating a cooling system12 year warranty labor and parts. Two outbuildings and two sheds provide ample storage. Outdoor amenities include private trails for hiking, biking, ATV, and snowmobiling. Backing onto Queensland Conservation Lands (future provincial park), this property is just minutes to Dagmar Ski Resort, Durham Forest, Stouffville, Markham & Toronto. A rare opportunity combining privacy, functionality, convenience! (id:47351)
4178 Fly Road
Campden, Ontario
Another quality-built home by Everlast Homes in the heart of Campden! This is a rare opportunity to secure a custom-built home at an affordable price—with no need for costly upgrades. Central air conditioning, an owned water heater, quartz kitchen countertops, timber frame entrance and a roughed-in basement bathroom are all included in the purchase price. Looking for extra income or space for extended family? An optional finished Secondary Residential Unit with its own private entrance can be added in the basement for just $89,900. Perfect for rental income or for two buyers purchasing together. Early Spring 2026 occupancy available! Please note that the HST is in addition to the purchase price. If you are a first time buyer please contact your realtor regarding potential HST exemption. (id:47351)
3106 - 1080 Bay Street
Toronto, Ontario
THE " U " CONDO, STEPS AWAY TO UNIVERSITY CAMPUS, SUBWAY, HOSPITAL, AN THE FAMOUS YORKVILLESHOPPING DISTRICT. AN UNOBSTRUCTED BREATH-TAKING SOUTH WEST VIEW. TOP OF THE LINE FINISHING, THISBUILDING ALSO FEATURES 24 HOURS CONCIERGE, EXERCISE ROOM, ROOF TOP GARDEN AND MANY MORE. (id:47351)
34 Water Street N Unit# Ll
Cambridge, Ontario
Beautifully finished office or retail space available for lease within the iconic former Carnegie Library, a landmark building in the heart of Downtown Galt. This lower-level suite offers 2,145 sq. ft. of rentable area featuring 3 large windows providing natural light. Tenants enjoy access to a shared boardroom as well as the building’s grand historic foyer—an impressive space ideal for welcoming clients and guests. (id:47351)
34 Water Street N Unit# 201
Cambridge, Ontario
Beautifully appointed second and third floor office space available for lease within the historic former Carnegie Library, ideally positioned in the heart of Downtown Galt. This two-level suite comprises 5,204 sq. ft. of rentable area and is highlighted by rooftop skylights that bring in abundant natural light, along with sweeping views of the river—creating an exceptional and inspiring workspace for a variety of professional users. Tenants also enjoy shared access to a fully equipped boardroom and the building’s grand historic foyer, offering an impressive and welcoming arrival experience for clients and employees alike. (id:47351)
89 Connor Avenue
Collingwood, Ontario
Welcome to 89 Connor Ave - a wonderful family home that offers comfort, space, and the kind of everyday ease that makes life feel just right. Thoughtfully laid out and filled with natural light, it's a place where gatherings come naturally and family routines run smoothly. The home features a bright, open-concept living space with inside entry to the garage and a handy man door leading to the fenced backyard. The spacious eat-in kitchen provides plenty of cabinetry, stainless steel appliances, and a walkout to the yard - ideal for busy mornings or relaxed weekend meals. Upstairs, you'll find three good-sized bedrooms. The primary suite stands out with cathedral ceilings, large walk-in closet and semi-ensuite access to a generous 4-piece bathroom complete with a soaker tub and separate shower. The basement adds valuable flexibility with a 4th bedroom, a 3-piece bathroom, and excellent storage - perfect for a teen retreat, in-law space, or visiting guests. Outside, the private, fully fenced backyard features a large deck, offering a great spot to unwind or entertain. Full of warmth and convenience, this beautiful family home is located in the highly desirable Georgian Meadows community - a safe, family-focused neighbourhood with its own play park and direct access to Collingwood's scenic hiking trails. Ideally close to ski hills, golf, shopping, and everyday amenities, it offers a lifestyle that truly checks all the boxes. (id:47351)
61 Wilson Street
Huron East, Ontario
Discover the ideal blend of country charm and town convenience with this ranch-style home set on 2.55 scenic acres bordering outskirts of town with Municipal services. Offering approximately 1,800 sq.ft on the main level, newly decorated including flooring plus a fully finished basement with in-floor heat, this property is designed for comfort, space, and relaxed rural living. The bright eat-in kitchen features a large island, perfect for gatherings and daily living. The impressive living room offers cathedral ceilings, a cozy gas fireplace, and a walkout to private deck plus the front has a wrap around deck-ideal for entertaining or enjoying peaceful country views. The home has a total of three bathrooms, including a primary bedroom with its own ensuite, this home delivers both function and style. Every room showcases warm country character throughout. A rare opportunity for country lovers seeking the perfect setting just bordering the town with private setting. The cull attached double car garage has a basement entrance for convenience to the storage area. The 2400 square foot shop is ideal for all different types of Buyers. The shop is divided into insulated portion with a 2 piece bathroom, in-floor heat and lots of storage with 2- 12 feet doors, steel sided maintenance free. Check this impressive-secluded property that has best of both worlds. (id:47351)
764 East Bear Lake Road
Mcmurrich/monteith, Ontario
Potential for partial seller mortgage (VTB). Great rental potential! A captivating 3 bedroom bungalow cottage on Bear Lake, Sprucedale in the Parry Sound District. The seller has applied to purchase the shore Road allowance. Survey for shoreroad allowance completed and paid for by the seller ( an approx.$7000.00 value). Located directly off a year-round municipal maintained road with little traffic. 307 feet of amazing waterfront on 1.3 acres of privacy abutting Crown land with plenty of land to explore directly from this property for a long leisurely walk or hike. Excellent fishing, boating, and swimming right from your dock. Waters edge is just steps away from the cottage. For the avid fisherman, northern pike, walleye, bass, sunfish and perch. A west exposure with a picture sunset filled sky. Enjoy the consistent breeze off the lake and sun all day. Seller has applied to purchase the shore road allowance. New roof shingles in 2024. Open concept, new wood stove in 2021, outdoor shower, pine ceilings. Spend your summer days listening to soothing sounds of mother nature while gazing out to the glistening waters from your deck. Gentle entry for swimming and launching a boat. Sand entry and smooth Canadian Shield shoreline. Plenty of wildlife with deer, moose, beaver, and the sounds of loons calling. Enjoy all your boating activities or a nice quiet paddle board. This lake will fulfill your families waterfront needs. All furniture included making this turnkey cottage ready to enjoy before the summer begins. Visit Sprucedale for amenities and full grocery stores just a half hour away. Boat launch nearby. Look no further for your cottage country dream.A 3 season built cottage w/ an outdoor shower.Click on the media arrow for video, floor plans and 3-D imaging. (id:47351)
Pt Lt 36 Walter Charman Drive
Northern Bruce Peninsula, Ontario
A rare chance to own a stunning stretch of Lake Huron shoreline in the highly sought-after community on Walter Charmen Dr., Stokes Bay. This beautifully treed, exceptionally private waterfront lot offers the perfect canvas for your dream cottage or year-round home-whether you're seeking a peaceful retirement retreat or a recreational escape the whole family will love. With 105 feet of sparkling waterfront and approximately 556 feet of depth (irregular), the property provides generous space for designing a custom build, outdoor entertaining areas, a bunkie, or future amenities tailored to your lifestyle. The gentle slope toward the shoreline creates an ideal setting for private docking, effortless water access, and panoramic views of Lake Huron's world-renowned sunsets. Set among an enclave of high-quality homes and cottages, this location is known for its welcoming, family-friendly atmosphere and exceptional natural beauty. Enjoy swimming, kayaking, boating, fishing, stargazing, campfires, and endless days on the water all from your own private piece of the Bruce Peninsula. A driveway is already installed, and hydro and telephone services are available at the roadside. Located on a year-round paved municipal road with garbage and recycling pickup and winter maintenance, this property makes four-season living and hosting effortless. With its newly adjusted price positioning, this offering represents outstanding value for one of the Peninsula's most desirable waterfront settings. An exceptional opportunity for buyers looking for privacy, recreation, and room to create a truly unforgettable Lake Huron lifestyle. Create your family's legacy retreat on Walter Charman Drive-where natural beauty, tranquility, and lakeside living come together. (id:47351)
37 Reid's Pt Rd
South Bruce Peninsula, Ontario
Luxurious Waterfront Living on Lake Huron: Your Dream Home Awaits Welcome to your slice of paradise on the pristine shores of Lake Huron! Waterfront road between this extraordinary property offers a blend of luxury, comfort, and breathtaking natural beauty. Whether you're seeking a serene retreat, a family vacation home, or a prime investment opportunity, this waterfront gem has it all. You'll be captivated by the expansive views of Lake Huron as you approach the property. The large pier dock extends gracefully out in the water, providing the perfect spot for fishing, boating, or simply soaking in the stunning sunsets. At the end of the pier, a permanent bench invites you to relax and savor the tranquil beauty of the lake, making every evening a picturesque experience. Beachside Bliss and Evening Fires Imagine stepping out of your home onto a private inlet featuring a beach area, ideal for swimming and sunbathing. This secluded spot is perfect for family gatherings, beachside picnics, or simply enjoying the soothing sounds of the water. As the sun sets, gather around for nighttime fires and create lasting memories under the starlit sky. Two Spacious, Independent Living Units This expansive home is designed to cater to diverse living arrangements with its two separate units, each offering spectacular water views and modern amenities: Upper Unit: Open-plan living area that maximizes natural light and panoramic water views. Two bedrooms & 1 bth. Private concrete patio with direct water views. Convenient cargo lift, making it easy to transport groceries and larger items. Lower Unit: Open-plan design with stunning water views from every corner. 2bds, 2bth. Patio that seamlessly blends indoor and outdoor living. Detached Workshop & lg storage shed. Extra Wide Lot with Ample Parking A Haven for Relaxation and Recreation Opportunities like this are rare and fleeting. (id:47351)
9 - 7100 Kilbourne Road
London South, Ontario
Kilbourne Ridge Estates is an intimate new development in the heart of Lambeth, featuring just 10 oversized lots in a vacant-land condominium setting. This exclusive community offers the feel of private estate living in a mature, established neighbourhood, surrounded by existing trees and thoughtfully designed landscaping. Enjoy the serenity of a mature setting, free from the noise and activity often found in growing subdivisions.Each unique lot boasts impressive frontages ranging from 80 to 100 feet, providing ample space for your custom home. Concept home presented for inspiration only-each buyer is free to select any builder of their choosing and develop their own dream residence. Take inspiration from the presented concept to guide your design, finishes, and floor plan. The list price includes the cost of the lot, and an accurate estimate based on the concept home shown. The final build price will be determined directly by your chosen builder.Professionally curated architectural and landscape design guidelines maintain a cohesive "European Country" aesthetic, ensuring long-term value for owners and preserving an upscale streetscape. Surrounded by mature trees and the natural beauty of the Dingman Creek corridor, Kilbourne Ridge Estates is just minutes from shopping, restaurants, schools, and major highways, offering a lifestyle of privacy, elegance, and seamless access to everything London has to offer. (id:47351)
4 - 7100 Kilbourne Road
London South, Ontario
Kilbourne Ridge Estates is an intimate new development in the heart of Lambeth, featuring just 10 oversized lots in a vacant-land condominium setting. This exclusive community offers the feel of private estate living in a mature, established neighbourhood, surrounded by existing trees and thoughtfully designed landscaping. Enjoy the serenity of a mature setting, free from the noise and activity often found in growing subdivisions.Each unique lot boasts impressive frontages ranging from 80 to 100 feet, providing ample space for your custom home. Concept home presented for inspiration only-each buyer is free to select any builder of their choosing and develop their own dream residence. Take inspiration from the presented concept to guide your design, finishes, and floor plan. The list price includes the cost of the lot, and an accurate estimate based on the concept home shown. The final build price will be determined directly by your chosen builder.Professionally curated architectural and landscape design guidelines maintain a cohesive "European Country" aesthetic, ensuring long-term value for owners and preserving an upscale streetscape. Surrounded by mature trees and the natural beauty of the Dingman Creek corridor, Kilbourne Ridge Estates is just minutes from shopping, restaurants, schools, and major highways, offering a lifestyle of privacy, elegance, and seamless access to everything London has to offer. (id:47351)
3032 Dundas Street W
Toronto, Ontario
A well-established Thai restaurant operating since 2001 with the same name, located in the Junction , offering approximately 1,700 sq ft of space plus additional storage on the second floor. It features a great, functional kitchen layout with a 12-foot kitchen exhaust hood. The transferable LLBO permits 30 seats, but the restaurant has the capacity to accommodate more customers. Additionally, it can be transformed into any concept except Indian cuisine. Rent $8,334 Inclusive TMI & HST (New Lease to be negotiated with Landlord) (id:47351)
