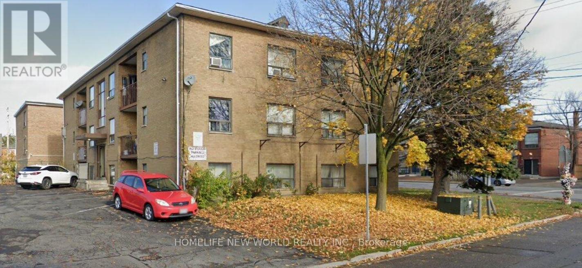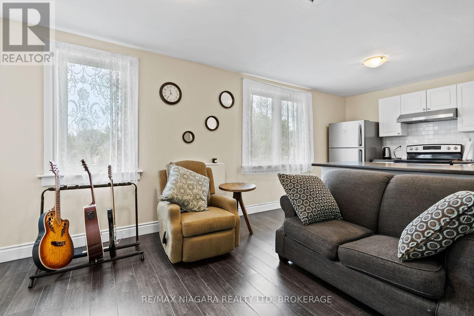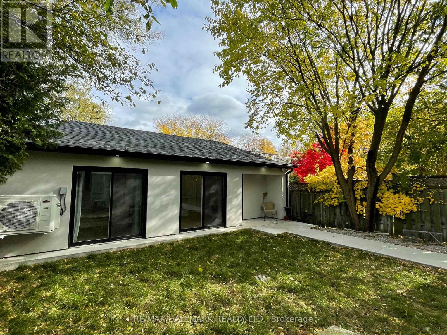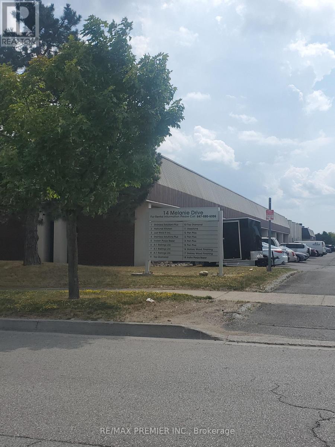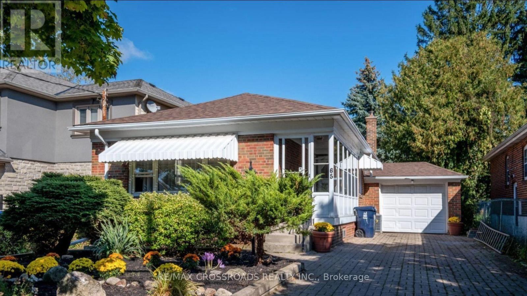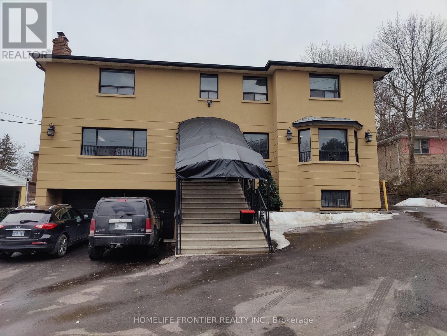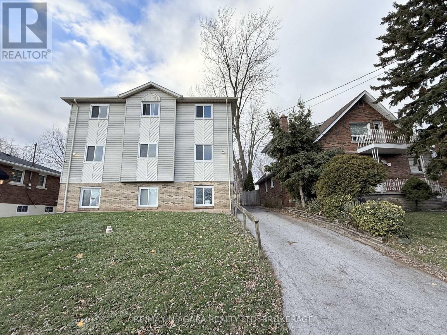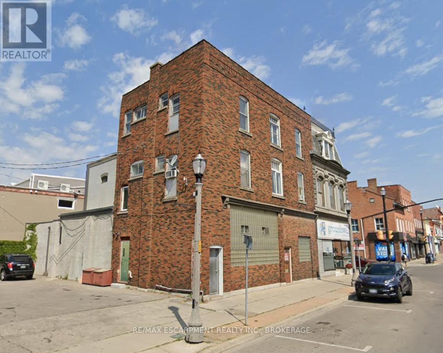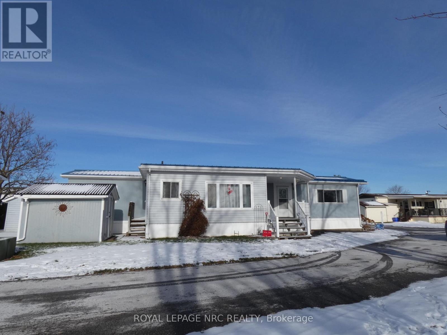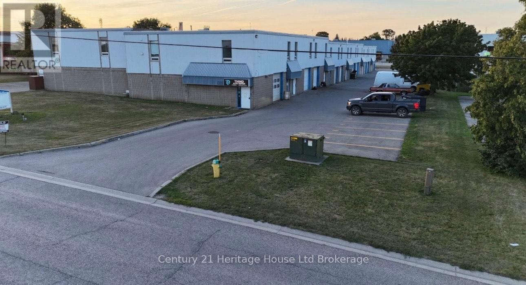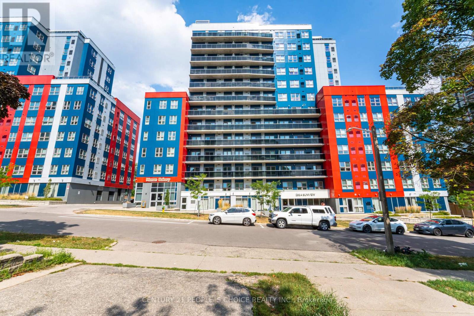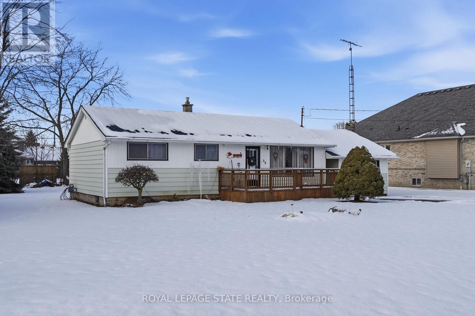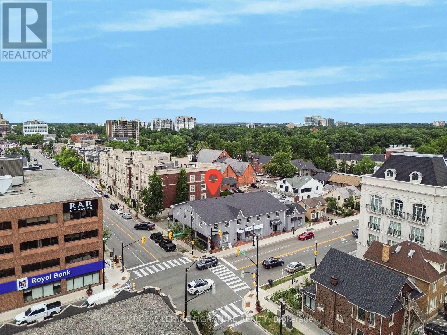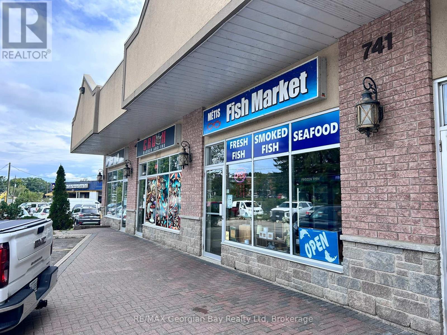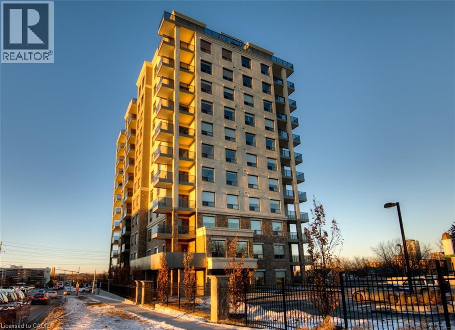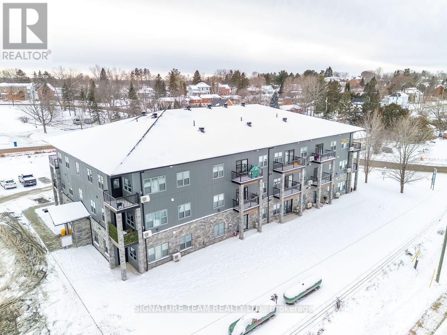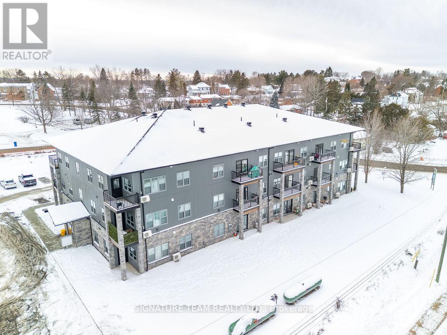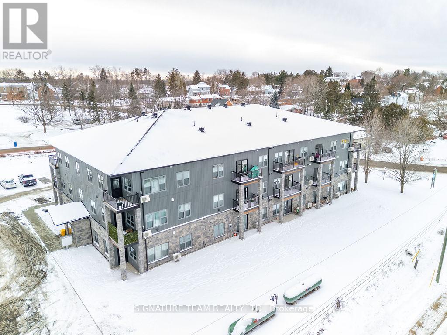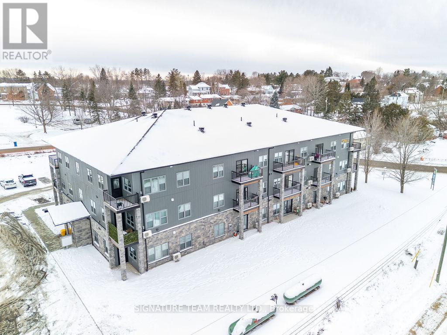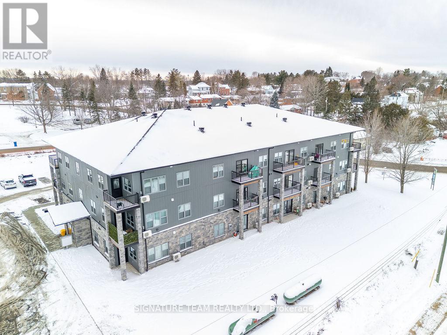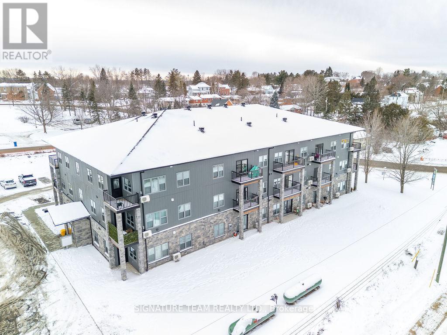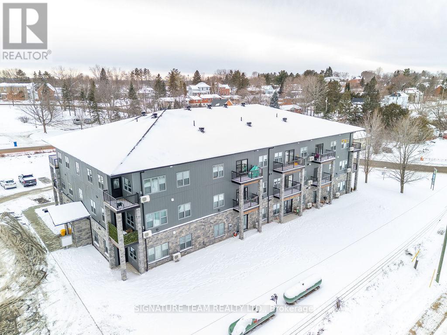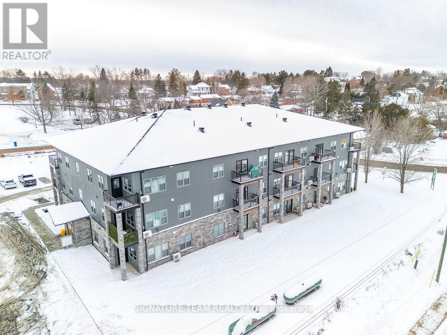5 - 2900 Keele Street
Toronto, Ontario
Bright and Beautiful 2 Bedroom Apartment Available for Rent.Close To Value Village, Humber Regional Hospital, Hwy 401, York U, Yorkdale Shopping, Wilson Subway Station, Public Transit, Parks And More. Shared Coin Operated Laundry Facility In The Basement.Parking Extra. Tenant Pays for Hydro. (id:47351)
Upper - 47 Chaplin Avenue
St. Catharines, Ontario
Welcome to 47 Chaplin Ave, St. Catharines (Upper). A well appointed, detached 2-storey duplex offering a 2 bedroom and 1 bathroom upper unit. Conveniently located close to Lake St, Ontario St, HWY 406 & QEW. A short walk from St. Catharines downtown where you'll find many amenities like Grocery Stores, Restaurants, Cafes, and Parks. Inside you'll find a cozy, open living area with a full kitchenette including a fridge, full-size stove, dishwasher and ample cabinetry. Both bedrooms are generously sized with plenty of closet space. Take advantage of the private, in-suite laundry tucked away in the laundry closet. Perfect for those seeking comfort, style, and connectivity in a vibrant urban setting. (Can be partially furnished) (id:47351)
Garden - 45 Northcliffe Boulevard
Toronto, Ontario
Step into this fully detached 2-bedroom garden suite filled with natural light. The open - concept layout features a sleek kitchen with a large island, quartz counters, full-size stainless steel appliances and a gas stove, perfect for cooking or entertaining. Vaulted ceilings, LED pot lights, and radiant heated wide-plank floors create a warm, inviting atmosphere year-round. In-suite laundry and a private entrance add extra convenience. Located in one of Toronto's most vibrant neighbourhoods, you're just steps from top-rated schools, parks, local cafés, shops, and easy TTC access. This modern garden suite offers all the comforts you want in the stylish, convenient, and highly sought-after St. Clair West neighbourhood you'll love! (id:47351)
3407 - 3900 Confederation Parkway
Mississauga, Ontario
This fully furnished 1-bedroom, 1-bathroom unit also features a spacious den with a door, perfect for a home office or additional room. Spanning554 square feet, this modern condo includes a southwest-facing balcony, providing stunning views and plenty of natural light. Enjoy theconvenience of 1 parking spot and a locker for extra storage. Available immediately, M City offers residents access to a rooftop amenity spaceand a unique podium design that mirrors the tower's prismatic aesthetic. Don't miss out on the opportunity to live in this extraordinarycommunity. Welcome to your new home at M City, an architectural icon rising 60-storeys with an eye-catching, serpentine design that embodiesfluidity and lightness. (id:47351)
4 - 14 Melanie Drive
Brampton, Ontario
Prime functional industrial space with air condition front office area, entrance vestibule, reception and staff bathrooms * Clean open warehouse with large drive-in door, grade level man door, high ceilings, overhead forced air, gas heating, warehouse, bathroom and convenient rear shipping and receiving area * strategically located in a busy established trade area and surrounded with a mixed use of office, retail, industrial, warehouse and showrooms. (id:47351)
65 Notley Place
Toronto, Ontario
Welcome to this Spacious 3 bedroom and 3 bathroom lower unit with Separate Entrance for rent on excellent street in Family Friendly residential neighbourhood in Prime East York Neighborhood! Open Concept Layout. .Excellent Location - Seconds To Dvp, Don Valley Trails, Danforth Ave. 5 Minute Walk To Bus Stop . No Parking Available. Tenant To Pay 40% Utilities. Non Smokers & No Pets Preferred. (id:47351)
165 Steeles Avenue E
Toronto, Ontario
Main Floor 2 Bedroom Unit In Prime Location!! Close To All Amenities. Ttc At The Door, Minutes To Subway. 2 Parking Included. Private Entrance. Own En-Suit Laundry. Fridge, Stove, Dishwasher, Microwave, Hood Fan, Washer, Dryer, Tenant Pays 30% Of Utilities And Maintenance. 2 Outdoor Parking included, additinal storage available , landlord is RREB (id:47351)
5519 Ontario Avenue
Niagara Falls, Ontario
Unique and highly versatile property located just moments from River Road, the Niagara River, and Casino Niagara. Situated in a prime central location, this building offers tremendous potential for investors, service organizations, multi-residential users, or anyone seeking a large, adaptable space in a high-demand area of Niagara Falls. Formerly home to the Boys and Girls Club/Niagara's Night Light program, the building is divided into two self-contained units, providing flexibility for a variety of uses. Unit 1 features 7 spacious bedrooms, a bright and functional kitchen, 5.5 bathrooms, and a dedicated laundry room-an ideal setup for group accommodation, transitional housing, student rentals, or multi-family living. Unit 2 offers 5 bedrooms and 2.5 bathrooms on the main levels. The basement previously housed an additional 3 bedrooms and 3 bathrooms and is now partially unfinished due to a past water break, giving the next owner the rare opportunity to redesign and rebuild to suit their specific needs or business model. Zoned R2, this property allows for a wide range of permitted uses, including group homes, and bed & breakfasts. The size and configuration of the building also open the door to creative redevelopment opportunities. Completely vacant and ready for immediate possession, the building eliminates any concerns about existing tenants, leases, or turnover. Buyers can move forward with renovations, operations, or redevelopment from day one. With its prime location, strong zoning flexibility, and substantial interior square footage, 5519 Ontario Avenue represents an outstanding opportunity in the heart of Niagara Falls. (id:47351)
60 Norfolk Street S
Haldimand, Ontario
This bright and spacious main-floor 2-bedroom apartment at 62 Norfolk St S offers comfortable living in a great Simcoe location. It features two good-sized bedrooms, an open living area, a private entrance, and one parking space. Rent is $1,950 per month plus utilities. You will be within walking distance of downtown restaurants and shops, Simcoe Town Centre, local parks, the public library, and the farmers' market. This is a well-kept unit in a convenient area, so book a viewing today. (id:47351)
121 - 3033 Townline Road
Fort Erie, Ontario
Welcome to 3033 Townline Road, Unit 121 - a charming modular home offering comfort, convenience, and affordability in the heart of Black Creek Adult Lifestyle Gated Community. This modular home features a well-designed layout with bright living spaces, a functional kitchen, and cozy bedrooms, large 4pc bath with option of having laundry room combo. Currently has a separate family room with stackable washer/dryer unit, storage room and side door to yard and shed. sit out of front covered deck overlooking the stream (amazing location in the park)easy access to parks amenities. Whether you're seeking a peaceful retreat or a practical home base, this residence is ready to meet your needs. (id:47351)
5 - 1033 Pattullo Avenue
Woodstock, Ontario
Prime M3 industrial space available in Woodstock. This well-equipped industrial unit offers a total of 2,560 sq ft across two floors, ideally located just off Highway 401 and Norwich Avenue. The main floor features 1,280 sq ft of functional workshop ready to use for auto mechanic, a 10-foot drive-in door, 3-phase hydro power, a gas heater, two car hoists, storage shelves, compressor, a built-in beam for a crane pulley system, and a 2-piece washroom. The second floor adds another 1,280 sq ft of finished office space, including a lobby, 4 private offices, a kitchen, and a 4-piece washroom, laundry and storage area. Zoned M3 (General Industrial), the unit supports a wide range of industrial and commercial uses. With ample on-site parking and easy highway access, this property is ideal for businesses in manufacturing, automotive, warehousing, or trades. Rent is subject to TMI and HST. TMI is$704.67/month for 2025. Water, snow removal, landscaping is included in TMI. Lots of industrial warehouse development in the area. Don't miss this opportunity to lease a versatile and conveniently located space-available now for immediate possession. Property is also available for sale. (id:47351)
1316 - 258 A Sunview Street
Waterloo, Ontario
Location Location Location! Fully Furnished End/Corner Unit In The Heart Of Waterloo City, School District, Bright & Spacious Sun-Filled Corner unit w/stunning views. Amazingly Located just steps from the prestigious University of Waterloo, Wilfrid Laurier University, Conestoga College, as well as being in the midst of a tech hub, this condo is superbly central. Incredible Investment Opportunity, First time home Buyer's and for Students. Freshly Painted. This Corner End Unit Offers Two spacious bedrooms, a bathroom, and a cozy living space. The stylish eat-in kitchen is complete with stainless steel appliances, countertops, and plenty of cabinet space, with ensuite laundry and wireless internet. Minutes away from HWY, With easy access to ION/LRT/GO transit, restaurants, shops, and more, the location simply cannot be beat. Take advantage of this opportunity to own a turn-key, worry-free investments. Schedule a (id:47351)
29 Leckie Avenue
Hamilton, Ontario
Attention Builders/ Investors. Great opportunity with this 3 Bedroom Bungalow situated on a 95x158 Lot nestled among newer homes. Build your dream home or potential for severance, buyer to do due diligence on proposed future use that may not fall under current zoning. In this family friendly neighbourhood close to schools, parks, shopping, HWY access, and location providing both convenience and comfort. (id:47351)
Suite 1 - 126 Trafalgar Road
Oakville, Ontario
Prime professional office space available in the heart of Downtown Oakville! Located steps from Trafalgar Rd & Lakeshore Rd, this bright and modern unit offers an ideal layout for professionals, including lawyers, accountants, consultants, or shared office users. Features 3private offices, an open-concept reception/work area, full kitchen, and 2 bathrooms for staff convenience. Stylish hardwood flooring, updated finishes, and 2 dedicated parking spaces complete the package. Benefit from excellent exposure in a high-traffic area within a well-maintained, professional building. A rare opportunity to elevate your business presence in one of Oakville's most desirable commercial pockets. Don't miss this rare opportunity to secure premium office space in one of Oakville's most vibrant downtown locations. (id:47351)
223 Erb Street W Unit# 405
Waterloo, Ontario
Warm, welcoming, and easy to live in, this 2-bedroom, 2-bath condo at 223 Erb Street West offers the kind of lifestyle that makes condo living so appealing. The open-concept layout blends a well-appointed kitchen with granite counters, rich cabinetry, and a central island into a bright living and dining space that flows effortlessly onto a private balcony, perfect for morning coffee or winding down at the end of the day. Both bedrooms are generously sized, including a primary suite with its own ensuite, while thoughtful finishes and natural light create a calm, comfortable feel throughout. Beyond the suite, the building elevates everyday living with amenities that extend your space, including a fully equipped gym, party rooms for entertaining, and a rooftop patio where you can relax, socialize, or take in the surroundings. Set in one of Waterloo’s most convenient and walkable locations, you are steps from Uptown shops, cafes, restaurants, trails, and transit, making it easy to stay connected while enjoying the simplicity of condo living. This is a home that balances comfort, convenience, and community, right where you want to be. (id:47351)
104 - 78 A Queen Street
Bonnechere Valley, Ontario
For Rent; A stunning brand new one bedroom plus den, one full bath apartment in Eganville, perfect for seniors or professionals seeking a low-maintenance lifestyle. This main floor unit in an elevator serviced, secure building offers convenient walk out access to a private patio with lovely views of the valley. The bedroom features a walk in closet. Bathroom is wall to wall tile with walk in shower. The modern white kitchen with elegant black trim and subway tiled backsplash is more than you would expect to see in an apartment and the granite counters makes this the talk of the town. All kitchen major appliances are included and each unit has its own laundry hook-up, HRV system, full sized hot water tank and heat pump for your individually controlled A/C. In floor heating that is controlled in each unit is included in your rent as is water, sewer and parking. Hydro and internet/ phone is the tenants responsibility. Eganville is a great family friendly community surrounded by nature! (id:47351)
205 - 78b Queen Street
Bonnechere Valley, Ontario
For Rent; A stunning brand new one bedroom plus den, one full bath apartment in Eganville, perfect for seniors or professionals seeking a low-maintenance lifestyle. This second floor unit in an elevator serviced, secure building offers a convenient balcony with lovely views of the valley. The bedroom features a walk in closet. Bathroom is wall to wall tile with walk in shower. The modern white kitchen with elegant black trim and subway tiled backsplash is more than you would expect to see in an apartment and the granite counters makes this the talk of the town. All kitchen major appliances are included and each unit has its own laundry hook-up, HRV system, full sized hot water tank and heat pump for your individually controlled A/C. In floor heating that is controlled in each unit is included in your rent as is water, sewer and parking. Hydro and internet/ phone is the tenants responsibility. Eganville is a great family friendly community surrounded by nature! (id:47351)
108 - 78a Queen Street
Bonnechere Valley, Ontario
For Rent; A stunning brand new one bedroom plus den, one full bath apartment in Eganville, perfect for seniors or professionals seeking a low-maintenance lifestyle. This main floor unit in an elevator serviced, secure building offers convenient walk out access to a private patio with lovely views of the valley. The bedroom features a walk in closet. Bathroom is wall to wall tile with walk in shower. The modern white kitchen with elegant black trim and subway tiled backsplash is more than you would expect to see in an apartment and the granite counters makes this the talk of the town. All kitchen major appliances are included and each unit has its own laundry hook-up, HRV system, full sized hot water tank and heat pump for your individually controlled A/C. In floor heating that is controlled in each unit is included in your rent as is water, sewer and parking. Hydro and internet/ phone is the tenants responsibility. Eganville is a great family friendly community surrounded by nature! (id:47351)
304 - 78b Queen Street
Bonnechere Valley, Ontario
For Rent; A stunning brand new one bedroom plus a den, one full bath apartment in Eganville, perfect for seniors or professionals seeking a low-maintenance lifestyle. This third floor unit in an elevator serviced, secure building offers a private balcony with lovely views of the valley. The primary bedroom features a huge double door closet, wonderful tiled bath with walk in shower. The modern white kitchen with elegant black trim and subway tiled backsplash is more than you would expect to see in an apartment and the granite counters makes this the talk of the town. All kitchen major appliances are included and each unit has its own laundry hook-up, HRV system, full sized hot water tank and heat pump for your individually controlled A/C. In floor heating that is controlled in each unit is included in your rent as is water, sewer and parking. Hydro and internet/ phone is the tenants responsibility. Eganville is a great family friendly community surrounded by nature! (id:47351)
101 - 78a Queen Street
Bonnechere Valley, Ontario
For Rent; A stunning brand new accessible two bedroom one and a half bath apartment in Eganville, perfect for seniors or professionals seeking a low-maintenance lifestyle. This main floor unit in an elevator serviced, secure building offers convenient walk out access to a private patio with lovely views of the valley. The primary bedroom features a walk in closet, wonderful tiled ensuite bath with walk in shower. The modern white kitchen with elegant black trim and subway tiled backsplash is more than you would expect to see in an apartment and the granite counters makes this the talk of the town. All kitchen major appliances are included and each unit has its own laundry hook-up, HRV system, full sized hot water tank and heat pump for your individually controlled A/C. In floor heating that is controlled in each unit is included in your rent as is water, sewer and parking. Hydro and internet/ phone is the tenants responsibility. Eganville is a great family friendly community surrounded by nature! (id:47351)
208 - 78a Queen Street
Bonnechere Valley, Ontario
For Rent; A stunning brand new one bedroom plus den, one full bath apartment in Eganville, perfect for seniors or professionals seeking a low-maintenance lifestyle. This second floor unit in an elevator serviced, secure building offers direct access to a private balcony with lovely views of the valley. The bedroom features a walk in closet. Bathroom is wall to wall tile with walk in shower. The modern white kitchen with elegant black trim and subway tiled backsplash is more than you would expect to see in an apartment and the granite counters makes this the talk of the town. All kitchen major appliances are included and each unit has its own laundry hook-up, HRV system, full sized hot water tank and heat pump for your individually controlled A/C. In floor heating that is controlled in each unit is included in your rent as is water, sewer and parking. Hydro and internet/ phone is the tenants responsibility. Eganville is a great family friendly community surrounded by nature! (id:47351)
207 - 78a Queen Street
Bonnechere Valley, Ontario
For Rent; A stunning brand new one bedroom plus a den, one full bath apartment in Eganville, perfect for seniors or professionals seeking a low-maintenance lifestyle. This third floor unit in an elevator serviced, secure building offers a private balcony with lovely views of the valley. The primary bedroom features a huge double door closet, wonderful tiled bath with walk in shower. The modern white kitchen with elegant black trim and subway tiled backsplash is more than you would expect to see in an apartment and the granite counters makes this the talk of the town. All kitchen major appliances are included and each unit has its own laundry hook-up, HRV system, full sized hot water tank and heat pump for your individually controlled A/C. In floor heating that is controlled in each unit is included in your rent as is water, sewer and parking. Hydro and internet/ phone is the tenants responsibility. Eganville is a great family friendly community surrounded by nature! (id:47351)
308 - 78b Queen Street
Bonnechere Valley, Ontario
or Rent; A stunning brand new one bedroom plus a den, one full bath accessible apartment in Eganville, perfect for seniors or professionals seeking a low-maintenance lifestyle. This third floor unit in an elevator serviced, secure building offers a private balcony with lovely views of the valley. The primary bedroom features a huge double door closet, wonderful tiled bath with walk in shower. The modern white kitchen with elegant black trim and subway tiled backsplash is more than you would expect to see in an apartment and the granite counters makes this the talk of the town. All kitchen major appliances are included and each unit has its own laundry hook-up, HRV system, full sized hot water tank and heat pump for your individually controlled A/C. In floor heating that is controlled in each unit is included in your rent as is water, sewer and parking. Hydro and internet/ phone is the tenants responsibility. Eganville is a great family friendly community surrounded by nature! (id:47351)
