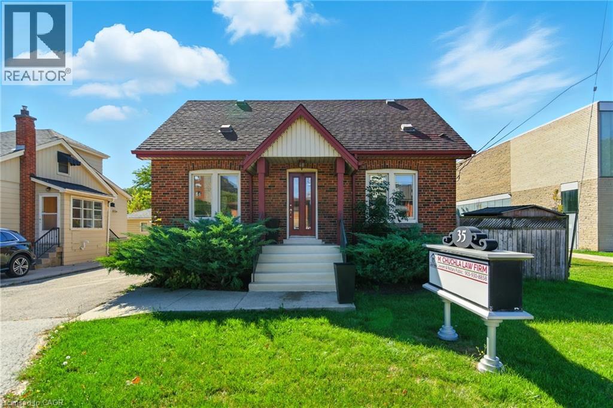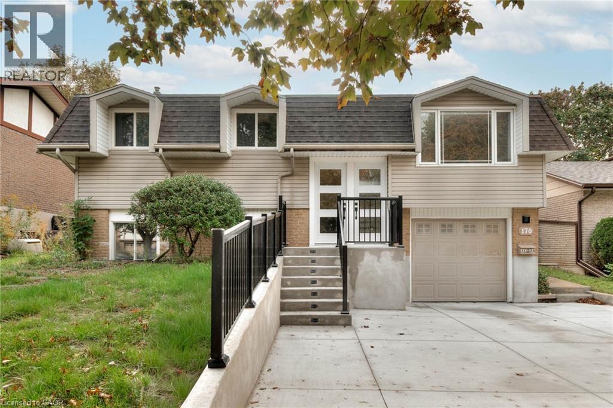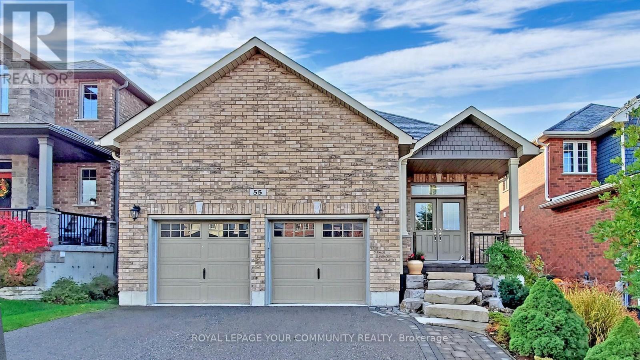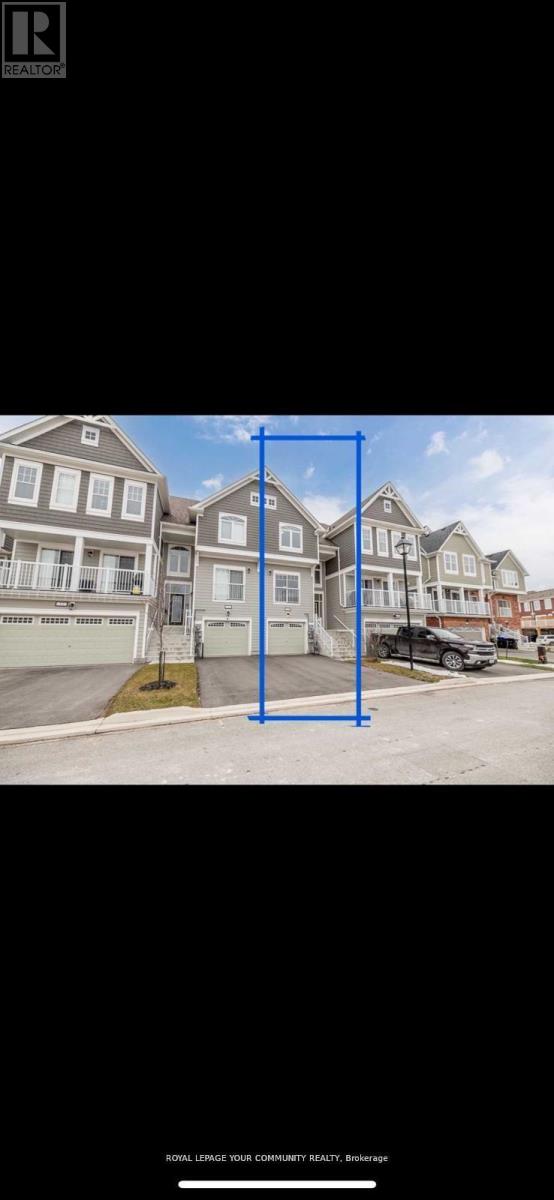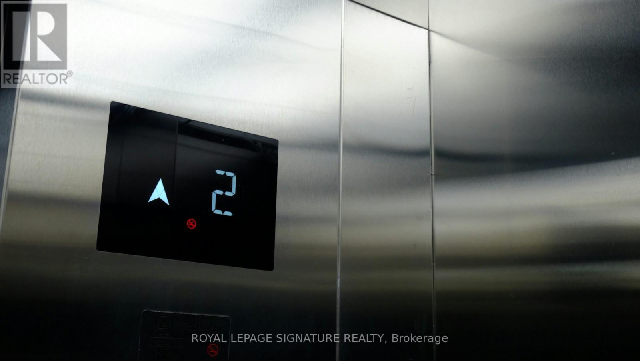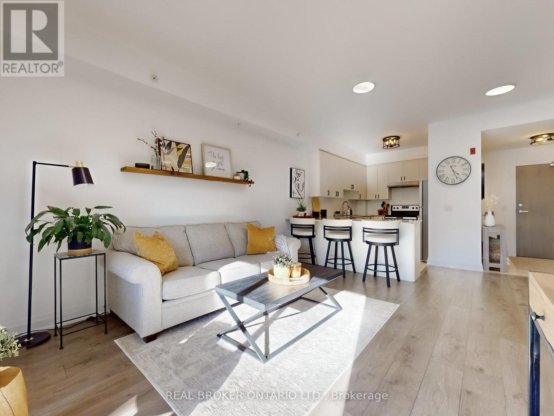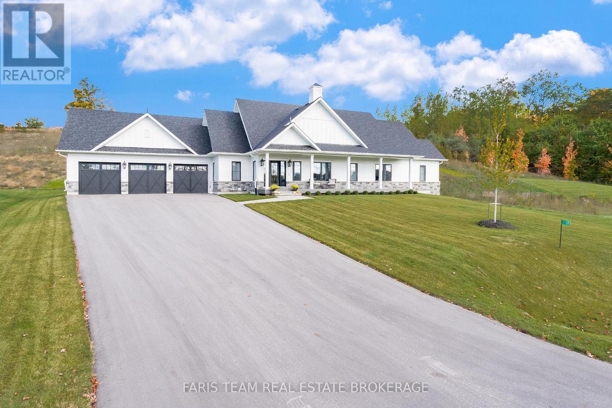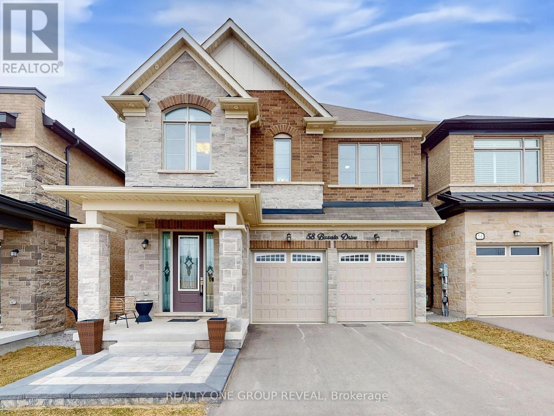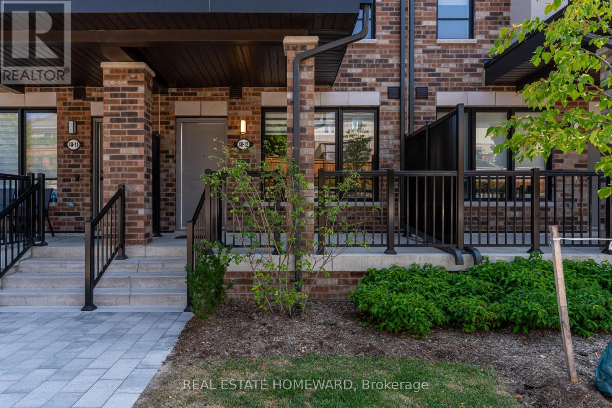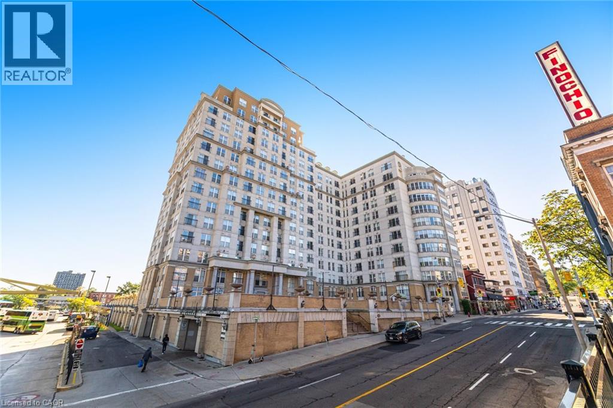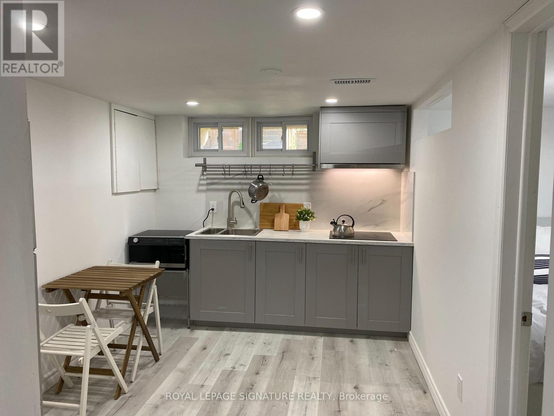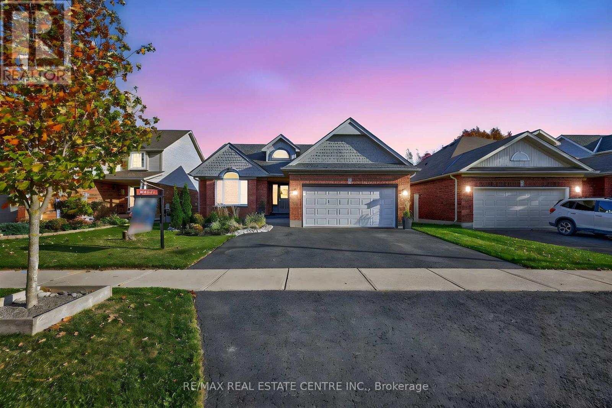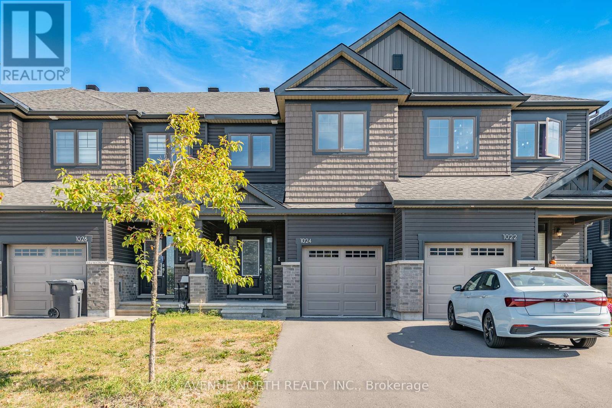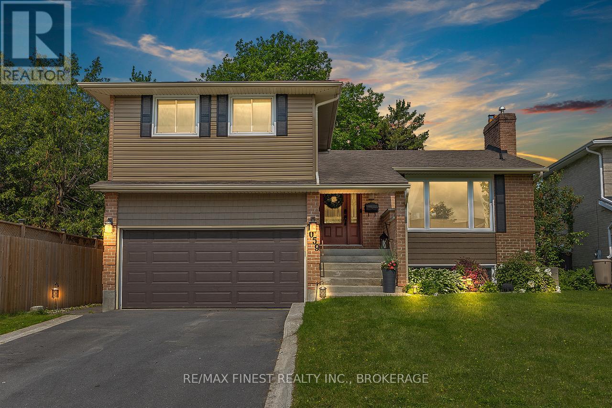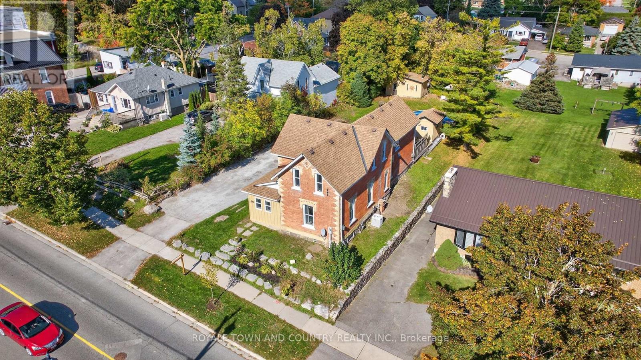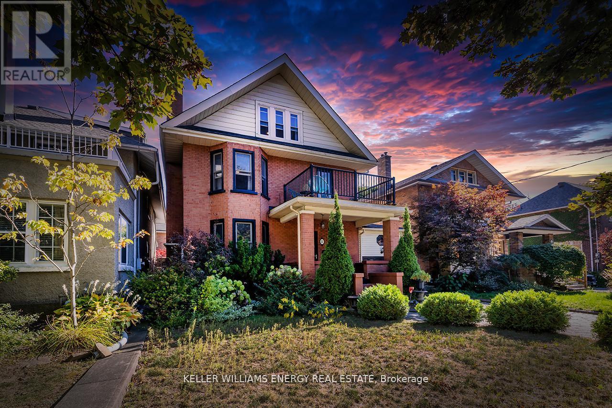35 King Street W Unit# Upper
Stoney Creek, Ontario
This bright and well-maintained 3-bedroom, 1.5-bathroom house offers comfort, convenience, and incredible value. Enjoy the rare bonus of parking for up to 6 vehicles—perfect for those with multiple cars or guests. Situated in a great neighbourhood close to shopping, transit, and major routes, everything you need is just minutes away. Ideal for professionals needing office space or a family seeking space and flexibility. Don't miss this opportunity—book your private showing today! (id:47351)
170 Wheatfield Crescent Unit# Lower
Kitchener, Ontario
Welcome to 170 Wheatfield Crescent (Lower Unit), Kitchener – Pioneer Park! This bright and spacious 1-bedroom, 1-bathroom lower unit offers comfort, privacy, and convenience in one of Kitchener’s most desirable neighbourhoods. Featuring a spacious living area, modern kitchen and in-suite laundry, this unit provides everything you need for easy everyday living. Enjoy shared use of the backyard, perfect for relaxing outdoors, along with one parking space on a private double-wide driveway. Located in Pioneer Park, you’ll love being close to Highway 401, Conestoga College, shopping, restaurants, walking trails, and local transit. (id:47351)
55 Jewel House Lane
Barrie, Ontario
Welcome to this beautiful bungalow offering over 2,600 sq. ft. of total living space in a highly desirable neighbourhood, just steps from the beach and scenic hiking trails. This impeccably maintained home features a bright open-concept layout with 10-ft ceilings on the main level and 9-ft ceilings in the finished basement, creating an airy, inviting atmosphere perfect for both entertaining and family living.The modern kitchen is appointed with quartz countertops, stainless steel appliances, and elegant finishes that seamlessly blend style and functionality. Enjoy hardwood flooring on main, custom built-in closets, a Murphy bed, and numerous high-end upgrades that enhance comfort and convenience.The fully finished basement offers exceptional versatility with ample recreation space, additional kitchen and a private sauna perfect for unwinding after a longday. Outside, a fenced and beautifully landscaped backyard evokes cottage-like tranquility, complete with a covered pergola and lush garden, ideal for outdoor dining and relaxation.Experience the perfect blend of modern living and natural serenity in one of the areas most sought-after communities. A true gem move-inready and waiting for you to call it home. (id:47351)
28 Surf Drive
Wasaga Beach, Ontario
Stylish and Modern 3-Bedroom, 3-Bathroom Townhome Ideally Situated in the Heart of Wasaga Beach. Just Minutes from the Areas Beautiful Sandy Shores, Local Shopping, Schools, and Golf Courses, This Home Offers the Perfect Blend of Convenience and Lifestyle. Beautifully Designed and Tastefully Upgraded Throughout, This Home Features a Bright, Open-Concept Floor Plan That Maximizes Space and Comfort Ideal for Families of All Sizes. The Spacious Kitchen Flows Effortlessly Into the Living and Dining Areas, Creating a Warm and Inviting Atmosphere for Everyday Living and Entertaining. Large Windows Allow for Plenty of Natural Light, Enhancing the Homes Airy Feel. Whether You're Hosting Guests or Enjoying Quiet Time with Family, This Thoughtfully Laid-Out Home Delivers Both Functionality and Charm in a Sought-After Location. (id:47351)
7900 Bathurst Street
Vaughan, Ontario
Tired of working for someone else? Do you like the idea of running your own business and using your hands? Regal Home Elevators is a fully established and money-making small business. This is a turnkey company with major income and a fully established reputation. The seller is looking to retire and ready to do training along with handing over the business. Easy to run without any labour. No rent or leased space required completely minimizing your overhead. All parts ordered on demand meaning no storage or liability. Only standard tools required. No employees just private contractors. Take over a proven money maker with growing sales and room to expand. (id:47351)
122 - 481 Rupert Avenue
Whitchurch-Stouffville, Ontario
Welcome to 481 Rupert Avenue, Unit #122 Stouffville! Spacious and bright, 1+1 bedroom, 2 bathroom condo located on the ground floor with smooth 9 ft ceilings and a walk-out to a private balcony. The bright, open-concept layout features modern finishes, a stylish kitchen with stainless steel appliances, and a versatile den perfect for a home office. The spacious primary bedroom offers ample closet space, and the main bathroom is conveniently located just outside the bedroom. Enjoy the ease of in-suite laundry and underground parking. Fantastic building amenities include an indoor pool, fitness centre, and party room. Conveniently located close to shops, restaurants, parks, and the GO station perfect for first-time buyers, downsizers, or anyone seeking low-maintenance living in the heart of Stouffville. (id:47351)
267 Fleetwood Drive
Oshawa, Ontario
Welcome to 267 Fleetwood Dr, Built by Treasure Hill - A 3 Year Old Newly Detached Family Home in Oshawa's sought-after Eastdale neighbourhood. A complete turnkey property with over 3000SqFt of Fully Upgraded living space, luxury finishes, double car garage with a no sidewalk driveway, directly across from Silverado Park and a fully upgraded in-law suite with separate entrance perfect for growing and multi-generational families! Featuring 6 Sizeable Bedrooms & 4 Bathrooms, hardwood flooring & pot-lights throughout, upper level laundry and a A Cozy Dual-Sided Gas fireplace Perfect For Relaxation Or Entertaining. A Sleek Modern Kitchen, Stylish Cabinetry, Quartz Countertops and A Functional Layout That Flows Effortlessly Into The Dining And Living Spaces. Ample Closet Space in all bedrooms from the basement to the secondary level, offering Comfort And Privacy For Every Family Member! The fully finished basement offers 2 additional bedrooms, a full 4-Piece Bathroom, very own separate laundry ensuite & separate entrance ideal for in-laws or older children! A North Facing Property with a No-Sidewalk driveway that parks 6 cars comfortably Located directly across from Silverado Park, a $40,000 Lot Premium from the Builder! You'll have the luxury of being able to view your loved ones enjoying their recreation from your front porch & bedroom windows! This is an amazing Opportunity to own a home designed for comfort, space, and flexibility with Easy Access To Hwy 401, 407, Costco, Oshawa GO and top ranked schools! (id:47351)
M10 - 539 Jarvis Street
Toronto, Ontario
Central Location Close To All Amenities. Cozy Partly Furnished One Bedroom Unit With 10 Ft Ceilings. Upgraded Kitchen With S/S Appliances, Granite Counters. Laminate Floors Throughout. Walk Out To A Large Balcony With Private Views. Unit Comes With Locker And A Pull Out Murphy Bed. Plenty Of Storage! Close To Ttc, Ryerson, Yorkville (id:47351)
402 - 1 Cardiff Road
Toronto, Ontario
Huge 2 Bed condo, spacious, ultra modern, open concept kitchen W/Quartz Countertop, Backsplash. High end finishes Inc open concept kitchen, Floor to Ceiling windows, 9Ft Ceiling & Huge Bathrooms. 12 Storey Condo Building between Mt Pleasant & Bayview. TTC at Doorstep. Steps to restaurants, Groceries, Cinemas, Shopping Mall at Young/ Eglinton area & the prestigious Neighborhood of Leaside. Minutes from Subway & new Eglinton LRT. Tenant pays all the Utilities and HAVC Rental. (id:47351)
1510 - 10 York Street
Toronto, Ontario
Luxury Tridel Built '10 York', Beautiful Southwest Facing Large 625 Sqft 1 Bedroom With Balcony. Live In Complete Luxury And Enjoy High-End Finishes, 9Ft Ceilings W Large Windows, Smart Home Technology. Amazing Amenities Include 24 Hrs Concierge, Gym, Media Rm, Outdoor Pool, Party/Meeting Rm, Yoga & Spinning Studios & Billiards. Union Station, Parks, Grocery, Restaurants, Shops, Waterfront, Financial District. (id:47351)
1508 - 55 Cooper Street
Toronto, Ontario
Luxury New 1Br+Den Unit At Sugar Wharf. Large South Facing Balcony W/Beautiful Lake View. Large-Sized Den Can Be 2nd Br. 11" Ft Ceiling Throu-Out, Floor To Ceiling Windows, Laminate Throughout And High End Appliances. Open Concept Kitchen With High-End Newer Appliances. Enjoy The Convenience Of Direct Access To The Path Network, Just Steps Away From Sugar Beach, Loblaws, St Lawrence Market, George Brown College. Cn Tower, Financial Area & Mins Access Gardiner/Qew. Quick And Easy Access To Union Subway Station, Go Transit, And Much More! (id:47351)
005 - 125 Bell Farm Road
Barrie, Ontario
Discover unparalleled convenience and professional excellence in this lower-level suite, nestled within a meticulously maintained office building. Positioned in close proximity to the Royal Victoria Regional Health Centre, Georgian College, and the Hwy 400 interchange, this space offers exceptional accessibility. Ideal for professional office use, the suite is currently set up with a reception area, two private offices, and a supply room. It provides a quiet, professional environment designed to support productivity and client comfort. Elevate your practices visibility in this esteemed locale, where quality meets convenience for both practitioners and clients alike. (id:47351)
17 Clydesdale Court
Oro-Medonte, Ontario
Top 5 Reasons You Will Love This Home: 1) Stunning newly-built four bedroom, four bathroom home set on an expansive 1.028-acre lot in the highly sought-after Braestone community 2) Thoughtfully designed home boasting numerous upgrades, including additional square footage, luxurious heated flooring in the primary ensuite, a fully carpeted lower level, and top-of-the-line KitchenAid appliances, featuring a 36-inch six-burner gas stove with a convenient pot filler 3) Enjoy complete privacy on this serene lot with no rear neighbours, backing onto municipal land, offering a peaceful and natural backdrop 4) Oversized three-car garage providing ample room for parking and additional storage, perfect for vehicles and equipment 5) Ideally located near premier golf courses, both Alpine and Nordic skiing, mountain biking, and scenic trail systems, this home offers year-round enjoyment of the surrounding natural environment. 2,088 above grade sq.ft. plus a finished basement. (id:47351)
58 Busato Drive
Whitchurch-Stouffville, Ontario
Welcome to 58 Busato Drive. A Well-Maintained Home in a Family-Friendly Neighborhood. This move-in ready property offers a thoughtful blend of comfort and modern updates. The home includes built-in closet organizers in the primary and secondary bedrooms to maximize space and storage. The extended kitchen features soft-close cabinetry, custom inserts, a glass tile backsplash, a 36" gas stove, and a high-performance range hood designed for both everyday use and entertaining. The interior, freshly painted in 2023 in neutral tones, provides a bright and welcoming atmosphere. Motorized zebra blinds on the main level allow for adjustable light control. The updated powder room includes modern finishes, and the basement has a rough-in for a potential three-piece bathroom. Additional features include central air conditioning with a built-in humidifier and a whole-home water softener system. The fully fenced backyard offers a gas BBQ hookup, landscaped gardens, and exterior lighting on a timer. The double garage includes heavy-duty shelving, and the upgraded front entry enhances curb appeal. Located close to schools, parks, shopping, and major highways, 58 Busato Drive offers convenient access to local amenities and community spaces. (id:47351)
12 - 40 Baynes Way
Bradford West Gwillimbury, Ontario
This will feel like your new family home the moment you walk in! Fall in love with 40 Baynes Way Unit 12, a dream come true! With an elegantly appointed townhome in Cachet Bradford Towns where sunlit spaces, refined finishes, and thoughtful upgrades create an easy, elevated way of living. Smooth 9 foot ceilings, upgraded engineered hardwood, and an open-concept layout set the stage for refined yet comfortable living. At its heart is a chefs kitchen that marries beauty and function with quartz countertops, extended height cabinetry, an oversized island with seating, a full stainless steel appliance suite, and a rare deep walk-in pantry. The adjoining living and dining areas framed by expansive windows create a warm, light filled setting for entertaining or unwinding, with designer lighting and custom window coverings lending a polished finish. The oversized primary suite is a serene retreat with space for his-and-hers closets and a spa like five piece ensuite featuring a frameless glass shower, while two additional bedrooms flex beautifully for family, guests, a home office, or wellness. Outdoor living excels with a private balcony for morning coffee and an expansive rooftop terrace with gas line hookup perfect for golden hour grilling and starlit gatherings. Everyday ease continues with one owned underground parking space (a second available to lease for $200/month) and a private 7' x 13' storage room for bikes, tools, and seasonal gear. Low monthly fees include professional lawn care/landscaping, snow removal, garbage collection, and exterior grounds/building maintenance. Steps to Bradford GO and moments to shopping, dining, schools, parks, and quick links to Hwys 400/404, this turnkey residence marries style, space, and sophistication. Book your private viewing. (id:47351)
135 James Street S Unit# 1605
Hamilton, Ontario
Welcome to Penthouse 1605, 135 James Street South, Hamilton a rare top-floor gem in the iconic Chateau Royale. If you’ve been searching for urban sophistication with panoramic views, concierge service, and all the conveniences of downtown Hamilton, this is your must-see home. This penthouse unit is on the15th floor, granting you sweeping, unobstructed vistas over Hamilton’s skyline, the escarpment, and beyond. Floor-to-ceiling windows bathe the open-concept living areas in natural light, while a cozy balcony lets you drink in sunsets and city lights from the comfort of your own domain. Inside, expect generous living and dining space, a functional kitchen suited for entertaining, and serene primary quarters with ample closet space. The layout flows intuitively into the various spaces. Owning in Chateau Royale means being part of one of Hamilton’s most sought-after condominium addresses. Developed in 2005, the building comprises 197 units over 15 storey, with maintenance fees that include heat, water, common elements and building insurance. Among the amenities you’ll enjoy: a 24-hour concierge and secure entry, a fully equipped fitness Centre (free weights, cardio machines, universal gym) and the building’s generous landscaped terrace gardens (over 20,000 sq. ft. atop the parking podium) including a dog-designated area at the back of the building. Location is everything —and Chateau Royale nails it. With a Walk Score nearing 98–99, you are steps from St. Joseph’s Hospital, Hamilton GO, transit, top restaurants, galleries, shops, Locke Street, the Art Crawl on James North, and the energy of the downtown core. As a penthouse, 1605 offers privacy and prestige not often available in this building and the kind of wow factor every visitor will remember. High floors also offer better cross-ventilation, quieter environs, and an elevated perspective. Don’t miss this unique chance to own one of Chateau Royale’s most dazzling residences. Schedule your private showing today (id:47351)
C - 38 Wishing Well Drive
Toronto, Ontario
Newly Renovated Commuter Central Location near Hwy 401 & 404, DVP. Minutes drive to TTC Subway! Minutes Walk to TTC Bus Stop! Splashpad, playgrounds, tennis courts, baseball diamonds, basketball nets, restaurants, groceries, gas, shopping, schools. Outdoor living space included with a gas BBQ, and 1 unobstructed parking spot. (id:47351)
827 - 8 Hillsdale Avenue E
Toronto, Ontario
Priced to sell at $921 PSF! Spectacular & Rarely Offered 2-Bedroom Corner Suite at The Art Shoppe Condos! Located in the heart of Midtown, this bright and spacious 2-bedroom corner suite offers the perfect blend of style, comfort, and convenience. Featuring a bright open-concept layout, this unit boasts four separate balconies with unobstructed south west views of the city, floor-to-ceiling windows, and 9 ceilings that flood the space with natural light. Enjoy a modern kitchen complete with a breakfast bar and built-in appliances, along with two generously sized bedrooms and a combined living/dining area offering ample space for relaxation. Inspired by Karl Lagerfeld, The Art Shoppes luxury amenities include 24-hour concierge, outdoor pool & rooftop lounge, Party room, State-of-the-art gym & yoga studio, Guest suites and a unique Youth Suite (dedicated space for children to play and explore). Unbeatable location is Steps to Yonge & Eglinton Subway, the future LRT, Farm Boy, top-rated restaurants, and some of the best shopping Midtown has to offer. (id:47351)
805 - 500 Dupont Street
Toronto, Ontario
Experience boutique luxury living at Oscar Residences in this stunning 2-bedroom suite, featuring a smartly designed layout and a spacious west-facing balcony for beautiful sunset views. With approximately 633 sq. ft. of interior space plus a 40 sq. ft. balcony, this residence perfectly blends modern style with everyday comfort. Enjoy premium finishes, contemporary design, and access to an array of upscale amenities all in a sought-after location steps from dining, shopping, and entertainment. At Oscar Residences, experience refined urban living at its finest. Amenities: Fireplace, Landscaped Outdoor Lounge, Private Theatre Room, Lounges, Concierge Service, Mail Room, BBQ Stations, Fitness Centre (id:47351)
103 Hunter Road
Orangeville, Ontario
Welcome to 103 Hunter Road, a rare income generating opportunity in Orangeville's sought-after West End! This exceptional 4 bedroom, 4 bathroom property stands out for its incredible versatility, offering 2 fully self-contained lower level units in addition to the main family home - ideal for rental income, multi-generational living, or mortgage support. With 3 separate living spaces in total, this property combines modern updates, flexible functionality, and natural beauty in one turnkey package. The main floor showcases an open-concept design with a bright kitchen, spacious living and dining areas, and a walkout to an elevated deck overlooking serene green space. Two generous bedrooms on this level each feature their own private ensuite bathrooms. Downstairs, the fully finished walkout basement includes 2 private in-law suites, each with its own entrance, kitchen, living area, bedroom, and 4-piece ensuite. Set on a beautifully landscaped lot backing onto lush green space, this meticulously maintained home offers both privacy and strong income potential - a true investment in comfort and versatility. Don't miss your chance to own this one-of-a-kind property and be sure to check out the virtual tour link for additional photos and details! (id:47351)
1024 Kijik Crescent
Ottawa, Ontario
Move-in ready, this nearly 2,000 sq.ft. townhome was built in 2022 by EQ Homes in the desirable Pathways community of Findlay Creek. The main level features 9-foot ceilings, hardwood flooring, and a modern kitchen with stainless steel appliances (2024), a spacious island, abundance of kitchen storage space, and an open-concept living and dining area. Upstairs, you'll find a generous primary bedroom complete with a walk-in closet and private ensuite, plus two additional bedrooms and a full bath. The fully finished lower level offers a bright and versatile recreation space with a large window and plenty of storage. Ideally located close to parks, top-rated schools, shopping, public transit, and all of Findlay Creeks growing amenities. (id:47351)
1059 Pembridge Crescent
Kingston, Ontario
Welcome to this beautifully maintained 3+1 bedroom, 2 bathroom side-spit home nestled in the heart of Kingston's desirable Bayridge community. Perfectly situated on a quiet, tree-lined street, this spacious 4-level side split offers comfort, privacy, and stylish updates throughout. The front foyer leads into an inviting living room filled with natural light and beautiful hardwood floors that are through out the main living areas. The updated kitchen is a chefs dream, featuring stunning quartz countertops, custom cabinetry, and modern finishes that blend functionality with elegance. Enjoy casual meals or your morning coffee in thesun-soaked dining area, then relax in the spectacular sunroom overlooking the lush, private backyard oasis. This home offers an abundance of space, including an additional above-ground family room perfect for movie nights, a home office, or a cozy retreat. The lower level features a walk-out basement that leads directly to a secluded patio and hot tub ideal for unwinding after a long day. Three generously sized bedrooms are located on the upper level, while the versatile fourth bedroom (or den/office) is on the lower level, offering flexible living arrangements for guests, teens, or multi-generational families. Two full bathrooms complete the home, thoughtfully designed for everyday comfort and convenience. Outside, you'll fall in love with the spectacular, fully fenced backyard an entertainers dream and a peaceful haven with mature trees and plenty of room to play orgarden. Located close to excellent schools, parks, shopping, and just minutes from Kingston's west-end amenities, this is anamazing opportunity to own a move-in-ready home in a family-friendly neighbourhood. Don't miss your chance to make thisgorgeous Bayridge gem your own! (id:47351)
60 River Street
Brock, Ontario
Step Back in Time with Every Modern Luxury. Welcome to this stunning Victorian masterpiece, built in 1885 and lovingly restored to blend timeless charm with todays modern conveniences. Situated in the heart of Sunderland, this remarkable 2,600 +sq. ft. home offers character, craftsmanship, and comfort all in one. Inside, you'll find high ceilings, rich architectural details, and custom finishes throughout. The gourmet chefs country kitchen is a true show piece complete with top-end appliances, sleek countertops, and thoughtful design perfect for entertaining or everyday family life. The main floor bedroom offers privacy and flexibility, featuring its own separate entrance from outside ideal for guests, a home office, or an in-law setup. Upstairs, discover three spacious bedrooms, including a luxurious primary suite with a walk-in closet and an oversized spa-inspired ensuite that invites you to unwind in style. Step outside to a large entertaining deck overlooking the above-ground pool, pool house, and sauna the perfect combination for summer gatherings or quiet relaxation. The deep lot offers both privacy and play space, surrounded by mature trees and manicured landscaping. Located just a short walk to Main Street, you'll enjoy the convenience of local shops, restaurants, and the grocery store all while soaking in the charm of small-town living. (id:47351)
23 Connaught Street
Oshawa, Ontario
Welcome to this breathtaking Century home in the heart of Oshawa's desirable O'neil community. This remarkable residence showcases timeless craftsmanship, character & Charm, with over 3500sq ft of living space thoughtfully preserved.Fr the moment you arrive, the charm of this gem is undeniable. Original woodwork, soaring ceilings, high baseboards, detailed c/molding complement the gleaming h/wood flrs that flow t/out the expansive main level. The formal dining rm is truly impressive, designed for hosting with elegance featuring h/wood flring, integrated c/molding & the coffered ceilings transport you back in time, adding an unforgettable touch of character & charm.The formal living rm offer it's own refined space, ideal for entertaining highlighted by w/burning fireplace,h/wood flrs, high baseboards, c/ molding & an abundance of natural light .At the heart of the home is the o/s family room, highlighted by a beautiful rounded doorway leading to the b/yard oasis featuring a 12x24 pool, stamped concrete & deck, a perfect setting for summer gatherings.This inviting rm combines character with comfort, featuring interior picture window, h/wood flrs & cozy gas fireplace.The large kitchen provides ample cabinetry & generous space for gatherings, blending everyday function with the warmth of a family home.The 2nd flr features 4 generously sized bedrms & a full bath.One of these bedrms offers a private w/o balcony, perfect retreat to enjoy morning coffee, read a book or simply unwind, while the 3rd flr adds 2 more spacious bedrms & another full bathrm, perfect for family, guests or home office. The partly finished lower level offers versatility with 2 additional rooms, rec.rm, 3rd bathm & seperate entrance - Ideal for extended family, in-law suite or extra living space. Nestled on a quiet tree lined st in a mature neighborhood, this home offers easy access to all amenties. This home is truly a rare find for mulit-generational living or anyone who appreciates historic charm. (id:47351)
