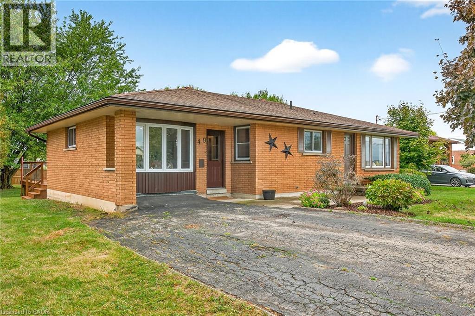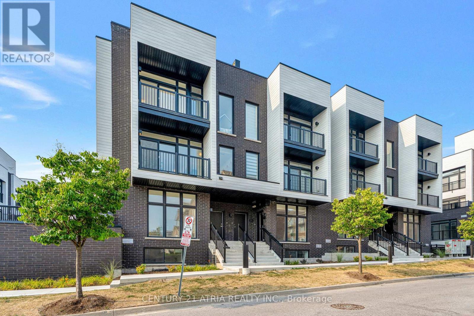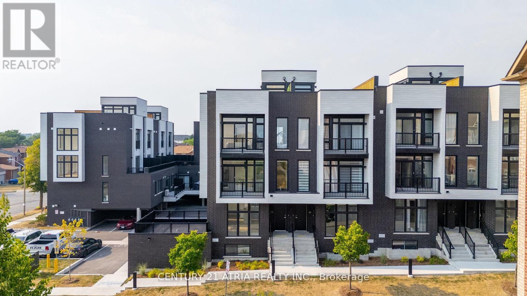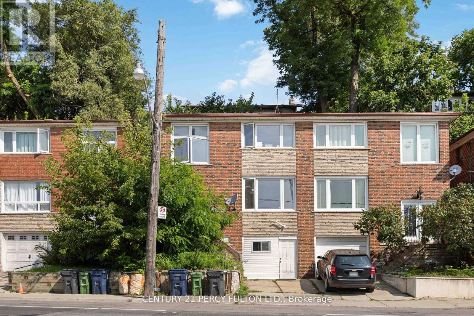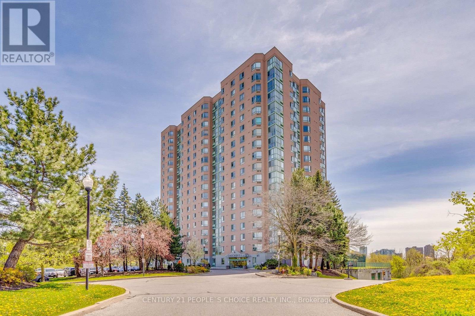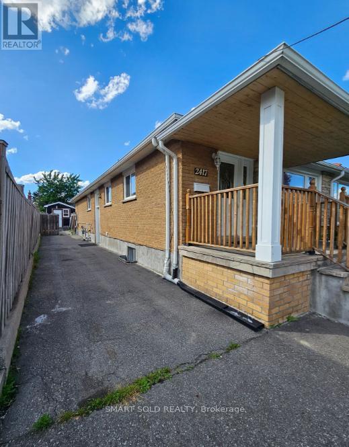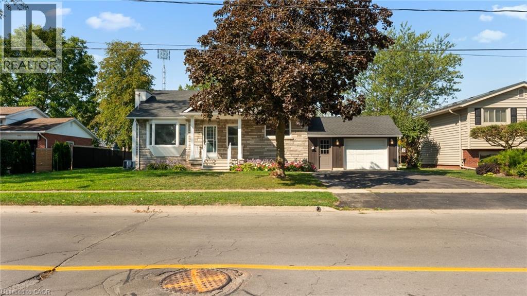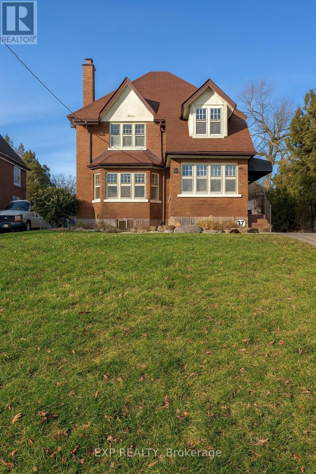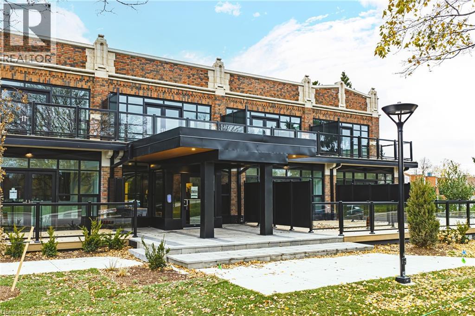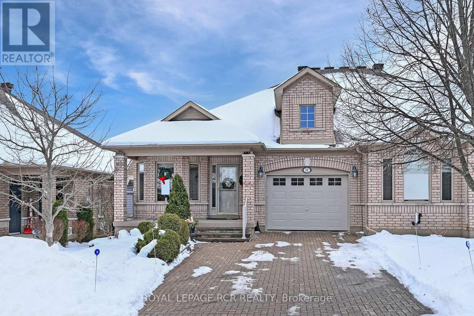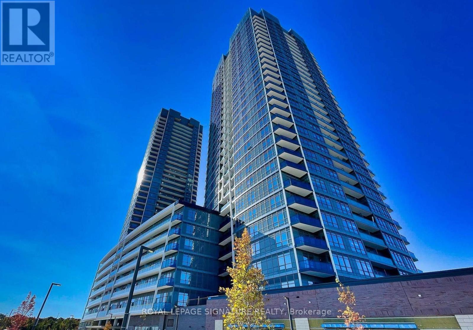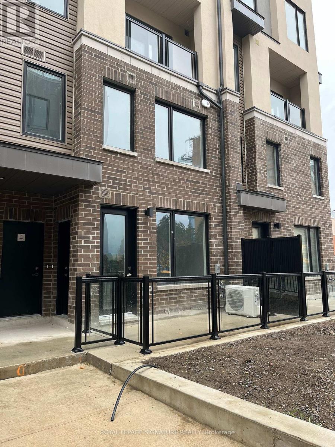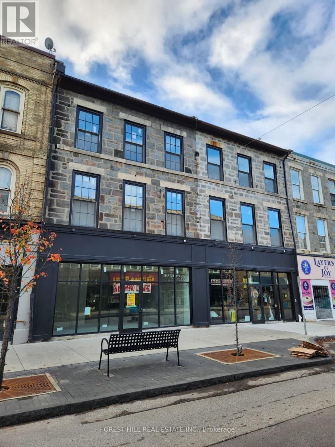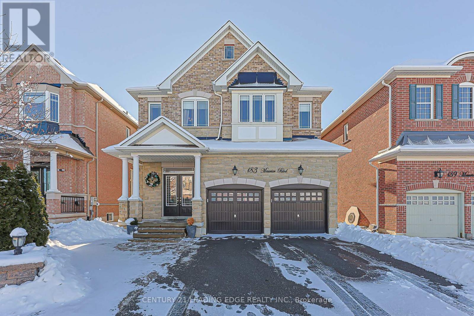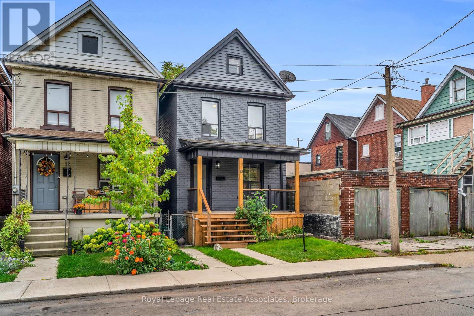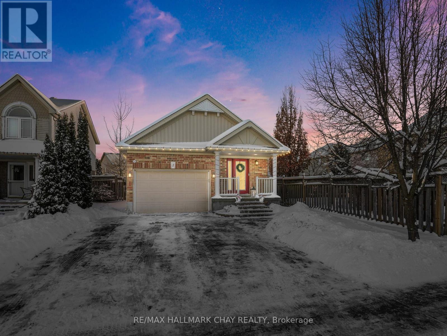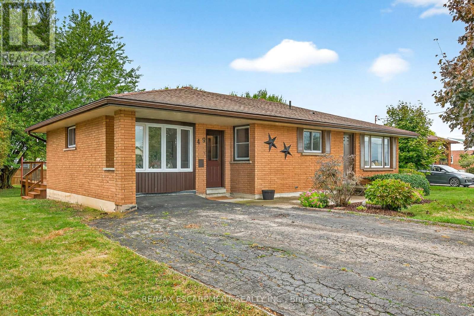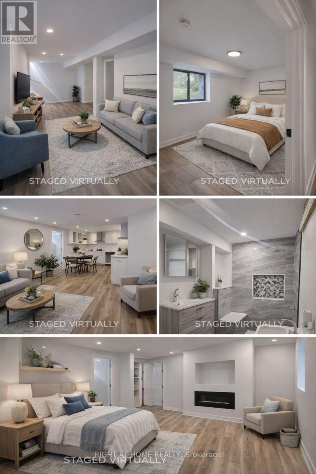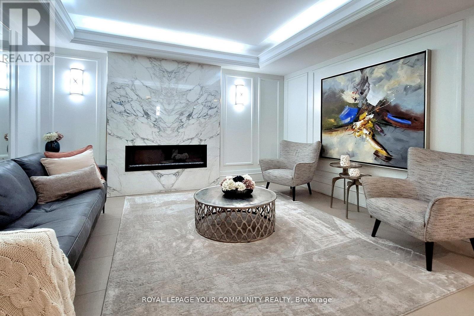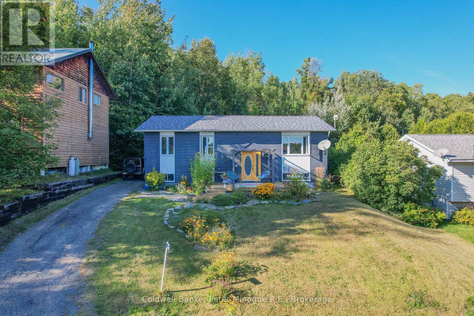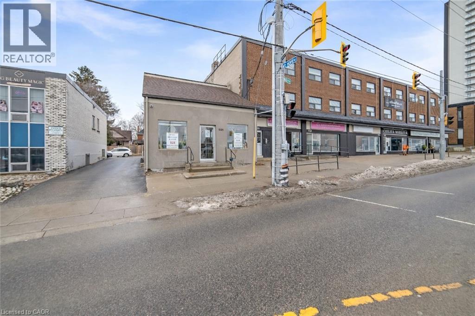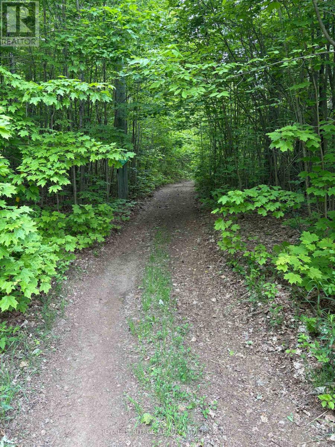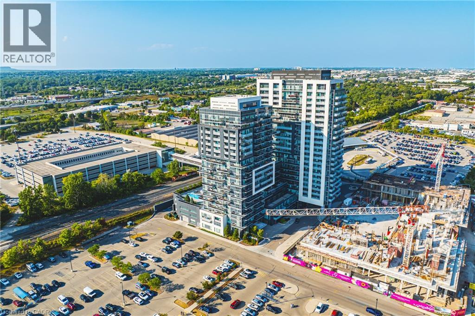49 Erie Avenue N
Fisherville, Ontario
Stunning, Beautifully updated all brick Bungalow in sought after family-friendly Fisherville on desired 70' x 165' lot. Great curb appeal with 4 car paved driveway, tidy landscaping, & oversized deck with hot tub overlooking large back yard. The flowing interior features 2 bedrooms, 1 full bathroom and an open-concept layout filled with natural light, modern decor, and stylish lighting throughout. The upgraded kitchen is a true highlight showcasing rich cabinetry, quartz countertops, & subway tile backsplash, updated vinyl flooring that flows seamlessly into the spacious family room perfect for everyday living & entertaining, additional MF living room, & 4-piece bathroom with a relaxing soaker tub, custom vanity, & corner shower. The partially finished basement extends the living space with a generous sized rec room complete with a built-in entertainment unit, plus ample storage. Conveniently located close to the community center, schools, parks, & walking trail. Easy access to Lake Erie amenities, Cayuga, Port Dover, and just a 40-minute commute to Hamilton and Highway 403. Move-in ready and ideal for first-time buyers, small families, or downsizers looking for a welcoming community to call home. Enjoy Fisherville Living at it’s Finest! (id:47351)
3 - 188 Angus Drive
Ajax, Ontario
Brand New Townhome in Prime Ajax Location! Welcome to this bright and spacious 2-bedroom + den, 2-bathroom townhome by Golden Falcon Homes, featuring a practical and modern layout. The versatile den offers the perfect space for a home office, study nook, or guest area. Enjoy two private outdoor spaces-a balcony and a large rooftop terrace-perfect for relaxing or entertaining. Ideally situated in a highly convenient Ajax neighbourhood, just steps from Costco, supermarkets, shopping centres, fitness facilities, the library, and the hospital. Easy access to the GO Train, public transit, and Highway 401 makes commuting simple and stress-free. Low monthly maintenance includes garbage removal, snow clearing, road maintenance, grass cutting, and common area landscaping. Don't miss this opportunity to own a brand-new townhome in one of Ajax's most desirable and well-connected communities! Parking spaces are available for purchase in limited supply, offering added convenience if needed. (id:47351)
8 - 184 Angus Drive
Ajax, Ontario
Modern Brand New Townhome in Prime Ajax Location! Introducing a bright and spacious 2-bedroom,2-bathroom townhome by Golden Falcon Homes, offering a functional layout designed for comfortable urban living. Ideally located just steps from Costco, supermarkets, shopping centres, fitness facilities, the library, and the hospital. Enjoy seamless connectivity with easy access to the GO Train, public transit, and Highway 401-perfect for commuters. Low monthly maintenance fees include waste removal, snow clearing, road upkeep, lawn care, and common area landscaping. Don't miss this exceptional opportunity to own a brand-new townhome in one of Ajax's most convenient and desirable communities! Parking spaces are available for purchase in limited supply, offering added convenience if needed. (id:47351)
1344 Davenport Road
Toronto, Ontario
Great Investment Opportunity Legal Duplex Newly Renovated in High Demand Location, Living/Dining Combination On Main Floor With Hardwood Floorings & Bathroom, Large Kitchen With Access Directly To Dining Area, Side Entrance From Main Level To Rear Of The Property, 3 Bedrooms On Second Floor With Hardwood Floors And Closet Space Complete With 4 Piece Bathroom, Finished Basement With Kitchen And Bathroom, 1 Car Parking, Transit At The Door, Shopping Near By, Must See Property, Located in Corso Italia (id:47351)
1408 - 61 Markbrook Lane
Toronto, Ontario
Stunning Sun-Filled 2 Bedrooms, 2 Full Washrooms Condo. Primary Bedroom With Double Closet, Spacious Breakfast Area, Combined Living/Dining Area, Very Generous Sized Unit With Ensuite Laundry, Ensuite Locker, 1 Underground Parking Spot Included. Picturesque Views From Every Room. Close To York University, Guelph Humber College, Ttc, Shopping Plaza, Park. No Pets, No Smoking. (id:47351)
#lower Level - 2417 Whaley Drive
Mississauga, Ontario
Located in the Neighborhoods of Cooksville in Mississauga**Lower level apartment with 4 bedrooms and a large 4-piece bathroom**in move-in condition**Each room features a window**Includes one parking space on the driveway**Close to Cooksville GO Station**Minutes drive to Trillium Hospital, Public transit, Shopping centers, and Surrounded by Schools and Parks such as Brickyard, Iroquois, and Lummis**Easy access to Highway 403 and QEW. Around 10-minute drive to UTM University and around 15-minute drive to Pearson Airport. (id:47351)
611 W Clare Avenue
Welland, Ontario
Welcome to 611 Clare Avenue, a beautifully updated home in desirable North Welland. Significant improvements completed between 2022 and 2023 include roof, furnace and A/C, owned hot water tank, updated kitchen with Artcraft cabinetry and Arborite countertops, refreshed flooring, 100 AMP electrical service, and blown insulation giving buyers confidence in a move-in ready property.The main floor offers an open-concept design with plenty of space to gather. Featuring three bedrooms, including one with direct walkout to the back deck, and an updated 4-piece bathroom. The main level is bright, functional, and inviting. Basement has been refreshed with new drywall, updated trim, fresh paint throughout, and a newly painted concrete floor. Whether you envision a spacious family room, an additional bedroom, or a combination of both, the possibilities are wide open. A separate workshop area adds practical space for projects and storage.The breezeway provides a convenient separate entrance to the garage, backyard, and basement, enhancing functionality and future potential. Outdoors, enjoy a tastefully updated back deck with tied-in roof, updated pillars, soffits, and lighting. Set on a generous 80x132 lot, this property provides room to spread out while being just a short walk to Maple Park and splash pad. Picture summer get togethers with family and friends under the covered deck or crisp fall mornings with coffee in hand. 611 Clare Avenue blends modern updates, flexible living space, in an ideal family-friendly location. (id:47351)
376 King Street E
Oshawa, Ontario
Welcome to 376 King St. E, a distinguished character home situated on a deep 175-foot lot with a custom, oversized double garage. Featuring hardwood throughout, a grand foyer with original gumwood trim, French doors, and a stunning staircase. The spacious living room features a fireplace with leaded-glass built-ins, and the sunlit dining room seamlessly transitions into an updated kitchen with granite counters, a breakfast bar, and subway tile. A charming study walks out to the large backyard and patio. Upstairs offers 3 generous bedrooms, a renovated 4-pc bath, and a balcony overlooking the yard. The separate-entry basement adds a rec room, office/potential 4th bedroom, storage, laundry, and 3-pc bath-ideal for extended living. The property is great for Airbnb cashflow or for builders looking to build 3-5 dwellings on the lot. This makes a great investment for so much potential income. This property is also along a planned Rapid Transit Spine. (id:47351)
555 Sanatorium Road Unit# 308
Hamilton, Ontario
Welcome home to 308-555 Sanatorium Road - This bright and spacious 2 Bedroom, 1 Bathroom suite offers 1,063 sq. ft. of modern living in a beautifully redeveloped heritage building. Tall ceilings, large windows, and an open-concept layout fill the home with natural light. The modern kitchen features full-size stainless steel appliances and quartz countertops, while both generous bedrooms provide comfort and flexibility for working or relaxing. With a full bathroom, abundant living space, and refined finishes throughout, this suite delivers the perfect blend of charm and functionality. Locker and 1 parking spot included. (id:47351)
11 Montebello Terrace
New Tecumseth, Ontario
Stop the car! This bright, beautifully maintained move-in-ready bungalow checks all the boxes and then some. Designed for easy main-floor living, it offers an inviting open-concept layout where the kitchen, dining, and living spaces flow effortlessly together. The kitchen features granite countertops, under-cabinet lighting, and a clear view to the spacious dining and living rooms - perfect for entertaining. The living room's cozy fireplace and walkout to a private, south-facing deck create the ideal spot for summer BBQs or quiet morning coffee. The main-floor primary bedroom offers generous space, a walk-in closet, and a 4-piece ensuite. A bright front room on this level makes a perfect home office or den. Downstairs is an entertainer's dream, featuring a spacious family room with a 5.1 surround sound system-ideal for movie or music nights-alongside a customized wet bar for effortless hosting. Sliding doors lead to a partially covered patio, extending the living space outdoors in warmer months. This level also includes a bright guest bedroom with a 3-piece bath and a versatile additional room, perfect as a man cave, creative studio or an adjacent media/DJ area. This home truly is move-in ready, with major updates already completed: new furnace and A/C, new electronic garage door, and a new roof in 2025. And then, there's the lifestyle - Located in sought-after Briar Hill, you'll enjoy access to 36 holes of championship golf, two scenic nature trails, and a 16,000 sq. ft. Community Center filled with activities, events, and opportunities to connect. Welcome to Briar Hill - where it's not just a home... it's a lifestyle. (id:47351)
2705 - 50 Upper Mall Way
Vaughan, Ontario
Welcome to this stunning, recently built two-bedroom unit located on the 27th floor. This exceptional unit features two full bathrooms and provides direct access to the Promenade Shopping Centre as well as public transit. With 9-foot ceilings, the layout is bright and airy, filled with abundant natural light from large windows. The second bedroom also includes two large windows, making it a rare find. Residents can enjoy premium amenities, including a gym, yoga studio, party room, and golf simulator. Additionally, top-rated schools, shopping centers, banks, and fine restaurants are all in very close proximity. Internet,One Parking Spot and One Locker Unit are included. (No Pets or Smokers As Per Landlord's Request) (id:47351)
3 - 3409 Ridgeway Drive
Mississauga, Ontario
Stylish 2-Bedroom Townhome For Lease In Erin Mills! Welcome to 3409 Ridgeway Dr a bright and modern 2-bedroom, 3-bath stacked townhome featuring an open-concept layout, upgraded kitchen with quartz counters and stainless steel appliances, and a spacious primary bedroom with ensuite bath. Enjoy in-suite laundry, underground parking, and a private terrace for outdoor relaxation. Conveniently located near shopping, restaurants, parks, top schools, and quick access to Hwy 403/407/401 and public transit. Perfect for professionals or small families seeking comfort and modern living. Available December 1st 2025. (id:47351)
615 Bay Street
Gravenhurst, Ontario
A landmark opportunity in the heart of Muskoka - 615 Bay Street seamlessly blends timeless character with exceptional versatility. This beautifully maintained century home offers 3 bedrooms and 2.5 bathrooms, filled with warmth, charm, and comfortable living spaces. Adding to its appeal is the rare advantage of C1-B commercial zoning, opening the door to a wide range of residential, professional, or mixed-use possibilities. The flexible layout features bright principal rooms, high ceilings and an inviting sense of scale-ideal for family living, a professional workspace, or a thoughtfully designed live/work setup. With impressive street presence and access from both Bay Street and Hughson Street, this property stands out as both a distinctive residence and a highly visible business location. Perfectly positioned within walking distance of the Gravenhurst Wharf, boutique shops, restaurants, and the vibrant downtown core, this location benefits from excellent accessibility and consistent local and seasonal traffic. Just under two hours from the Greater Toronto Area, it offers an ideal balance of Muskoka lifestyle and urban convenience-perfect for visitors, clients, or professionals seeking a weekend escape or permanent base. Whether envisioned as a bed and breakfast, boutique storefront, café, professional office, or another inspired business concept, the zoning supports a broad range of uses. This is a rare opportunity to own a piece of Gravenhurst history. (id:47351)
302 - 35-39 Main Street
Cambridge, Ontario
Welcome to Granite Lofts, located at 35 Main Street in the heart of historic downtown Galt, Cambridge. This unique heritage building blends early 20th-century industrial charm with modern loft-style living. Step inside to soaring ceilings, exposed brick and beam architecture, oversized windows, and open-concept layouts that flood each unit with natural light. Carefully restored and thoughtfully updated, these lofts feature modern kitchens and contemporary finishes that highlight the character of the original structure. Located just steps from the Grand River, trendy cafes, art galleries, and boutique shopping, Granite Lofts offers both convenience and culture. With easy access to trails, transit, and key commuting routes, this location is ideal for professionals, creatives, and those looking for a vibrant urban lifestyle with a touch of history. Parking passes to be purchased through the City of Cambridge for any of their downtown lots. Authentic loft-style units with exposed brick and timber beams. One bedroom, open-concept layouts with high ceilings and large windows. Modern kitchens with quartz countertops and stainless-steel appliances. In-suite laundry and secure building access. Walkable to shops, restaurants, and the Gaslight District. Easy access to Highway 401 and public transit (id:47351)
183 Maurier Boulevard
Vaughan, Ontario
**Absolutely Stunning 4 Bedroom Home Backing On To a Forested Ravine** Completely Upgraded! Hardwood Floors Throughout, Wrought Iron Pickets, 3-sided Fireplace, Beautiful Crystal Chandelier and a Finished Walkout Basement. 12Ft And 9Ft High Ceilings on Main and Upper Floors. Gourmet Chef's Kitchen W/Centre Island, Granite Counters And Built-In Stainless Steel Appliances. Primary Bedroom is luxurious with a 5 piece spa bath. Perfect location Close To Schools, Shopping, Park, Transit, GO Station and Hwy Access. This Home Will Impress The Most Discerning Client! Do not Miss This One. (id:47351)
10 Gordon Street
Hamilton, Ontario
This charming 2-storey home blends original character with fresh, modern updates. From the moment you step inside, you'll feel the warmth of a bright and inviting main floor that flows seamlessly between the living and dining rooms, and into a stylish new kitchen complete with butcher block counters and brand-new appliances. Upstairs, discover 2 comfortable bedrooms (with the option to easily convert back to 3) and a refreshed bathroom featuring a modern vanity and tile. The full unfinished basement provides laundry and storage options. Outdoors, enjoy a brand-new deck, fenced yard, and storage shed, perfect for summer barbecues or quiet evenings at home. Situated on a south-facing lot (19.15 x 100.26) with street parking, this home is steps from parks, schools, shopping, and transit, the perfect balance of charm, convenience, and opportunity. Updates include new hardwood floors, kitchen renovation, a refreshed washroom, exterior decks, exterior painting, and more. Water softener, furnace and A/C are owned. Roof shingles replaced in 2009. Water heater is a rental. (id:47351)
5 Shephard Avenue
New Tecumseth, Ontario
Welcome to a home that wraps you in warmth the moment you arrive. With its charming curb appeal that shines in every season, this 4-bed, 2-bath backsplit offers approx. 1,541 sq ft above grade, plus an additional 529 sq ft of future finished space, giving you room to grow for years to come. Inside, vaulted ceilings and an open-concept kitchen create a bright, airy main level that's ideal for hosting family celebrations and everyday moments alike. With a generous eating area and sitting nook, this space naturally becomes the heart of the home. Overlooking the family room below, the layout keeps everyone connected during cooking, dining, and entertaining. The lower levels offer exceptional flexibility. The third level includes a generous family room with a cozy gas fireplace, plus a fourth bedroom and full bath-perfect for guests or in-laws. An additional unfinished level adds even more potential for a future gym, office, playroom, or hobby area. Step through the patio doors to enjoy the brand-new (2025) composite wood deck-ideal for morning coffee, summer barbecues, or relaxing in your fully fenced backyard. Plenty of mature trees offer exceptional privacy in the warmer months. Convenient garage entry from the main level adds effortless everyday function. Situated in a welcoming neighbourhood close to parks, playgrounds, an off-leash dog area, walking trails, and just a bike ride from Barnstormers Brew Pub and other local amenities. Recent updates include a newer furnace and air conditioner for year-round comfort and efficiency. Warm, welcoming, and filled with potential, this home offers space to grow and make memories in-inside and out. (id:47351)
49 Erie Avenue N
Haldimand, Ontario
Beautifully updated all brick Bungalow in sought after family-friendly Fisherville on desired 70' x 165' lot. Great curb appeal with 4 car paved driveway, & oversized deck with hot tub overlooking large back yard. The flowing interior features 2 bedrooms, 1 full bathroom and an open-concept layout filled with natural light, modern decor, and stylish lighting throughout. The upgraded kitchen is a true highlight showcasing rich cabinetry, quartz countertops, & subway tile backsplash, updated vinyl flooring that flows seamlessly into the spacious family room perfect for everyday living & entertaining, additional MF living room, & 4-piece bathroom with a relaxing soaker tub, custom vanity, & corner shower. The partially finished basement extends the living space with a generous sized rec room complete with a built-in entertainment unit, plus ample storage. Move-in ready and ideal for first-time buyers, small families, or downsizers looking for a welcoming community to call home. (id:47351)
Lower Level - 215 Bayview Avenue
Georgina, Ontario
Beautiful and spacious basement unit located in a newly built custom home, offering a bright and modern living space with 8-foot ceilings throughout. This well-designed unit includes its own private in-suite laundry for maximum convenience and comfort. With two dedicated parking spaces, this rental is ideal for professionals, couples, or small families seeking a high-quality living experience.Located just a few steps from a private beach, this home provides rare access to peaceful waterfront living-perfect for relaxing, walking, or enjoying sunny days by the lake. The layout offers generous living and dining areas, ample lighting, quality finishes, and a clean, contemporary feel. Situated in a quiet and desirable neighbourhood, the property offers easy access to schools, parks, shopping, and major routes.A unique opportunity to live in a luxury custom home with exceptional features, privacy, and the added bonus of a private beach only moments away. (id:47351)
205 - 309 Major Mackenzie Drive
Richmond Hill, Ontario
Why rent when you can own at an affordable, low price? This bright and spacious condo offers awell-designed split-bedroom layout and a versatile den-perfect for a home office or cozyreading nook. With 2+1 bedrooms and 1,167 sq ft, the open-concept kitchen overlooks the livingand dining areas, making it ideal for both everyday living and entertaining. Floor-to-ceilingwindows fill the space with natural light, creating a warm and inviting atmosphere. Parking andlocker are included. This home offers a wonderful opportunity to add your taste to this blankcanvas-renovate and customize it to reflect your style and lifestyle. The building isexceptionally maintained and features resort-style amenities including a gym, sauna, outdoorpools, tennis and squash courts, a games room, party/meeting room, 24-hour security, visitorparking, EV chargers, and bike storage. All-inclusive maintenance fees cover heat, hydro,water, cable TV, internet, and insurance-making this an affordable and worry-free choice.Ideally located steps from the GO Train, shopping, dining, and daily conveniences, withflexible closing available. (id:47351)
54 Lakeshore Drive
Temagami, Ontario
Welcome to 54 Lakeshore Drive, a bright and spacious 3+1 bedroom home with incredible potential. Thoughtfully maintained and offering 2 bathrooms, this property features an impressive sunroom with soaring vaulted ceilings and a peaceful backyard with no rear neighbours an ideal canvas for future upgrades, outdoor living, or year-round enjoyment. Just steps from the lake and minutes from major snowmobile trails, this location is perfect for outdoor enthusiasts seeking four-season adventure. With its generous layout and versatile spaces, this home is ready for your vision to take it to the next level. (id:47351)
938 King Street W
Kitchener, Ontario
Turnkey Beauty Salon & Spa Near Grand River Hospital – Fully Equipped and Move-In Ready This business opportunity includes all equipment, inventory, fixtures, digital assets, and branding. The salon comes fully set up with 7 salon chairs, 5 long wall mirrors, 3 laser machines, 2 treatment beds, Japanese head spa equipment, 3 wax pots, a towel warmer, washer & dryer, 4 tables and cabinets, 3 TVs, POS front desk system, alarm and security system with cameras and FOB entry, and 2 Sonos speakers. A perfect turnkey opportunity for anyone looking to start or expand a beauty, spa, or aesthetics business in a prime location near Grand River Hospital. (id:47351)
1043 Lawrence Pit Road
Muskoka Lakes, Ontario
Welcome to this beautiful piece of paradise! Build your dream home or cottage. Fantastic location, just mins to Skeleton Lake, one of the most pristine lakes, known for its super clear and clean water and beaches! Great fishing, boating & swimming. Two marinas close by, and public access to Skeleton Lake. 4 min drive to Muskoka Village Harbour and Diamond In The Ruff Golf & Vacation Resort. Approx. 20 mins to Huntsville & Bracebridge. (id:47351)
2081 Fairview Street Unit# 2001
Burlington, Ontario
A SOPHISTICATED Corner unit condo in the highly sough-after Paradigm Gran - unit #2001! This espansive 2 bedroom, 2 bathroom, 2 car Tandem parking, this condo offers approximately 1039 sq ft of contemporary living space and is located on the 20 storey hig-h-rise known as Paradigm Grand Condo's in the Brant/Fairview area of Burlington. Designed with style and comfort in mind, the unit features northeast exposure, letting in ample natural light. Upgraded Sleek finishings including quartz countertops, upgraded cabinetry and stainless-steel appliances, flooring thru-out! Prime location adjacent to Burlington Go Station, making citywide commuting effortless! Quick and easy access via QEW. 403 and 407, simplifying regional travel..Mere steps from downtown Burlington, offering boutique shopping, international dining, waterfront trails, Spencer Smith Park, and lifestyle amenities. Close proximity to Burlington Centre Mall and large retailers like Walmart - enabling everyday convenience. Residents at Paradigm Grand enjoy an impressively curated array of resort-style amenities: Indoor pool, hot tub, sauna, fully equipped fitness centre, half court basketball gym, outsoor terrace with BBQ and lounge areas, dog park and wash stations for pet owners, multiple party rooms, guest suites, theatre room, kids' playroom, games room and more. 24 hour concierge, secure key-fob access, video surveillance and controlled entry systems - ensuring safety and elevated lifestyle (id:47351)
