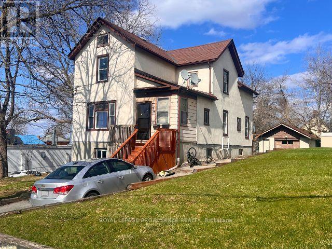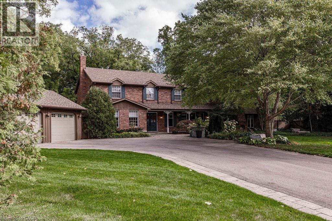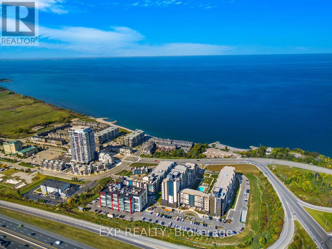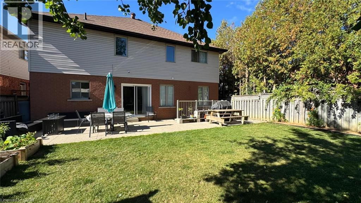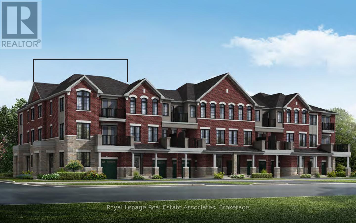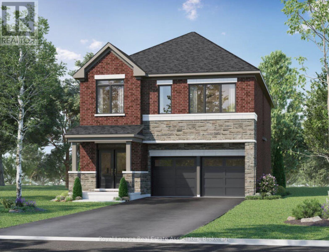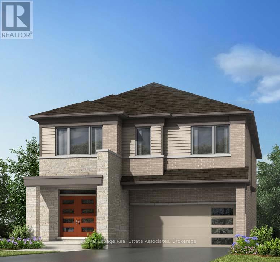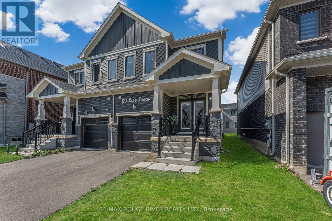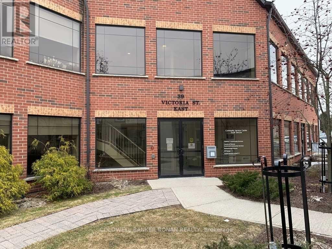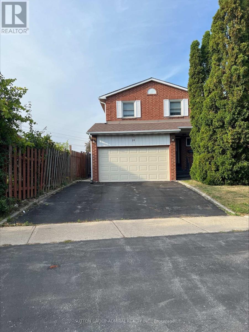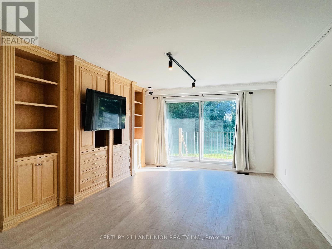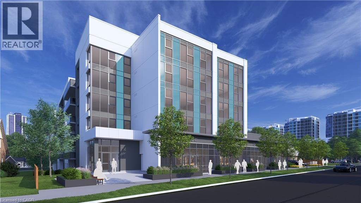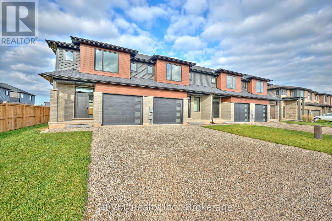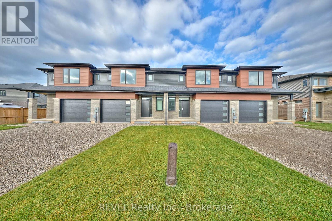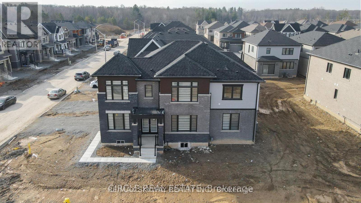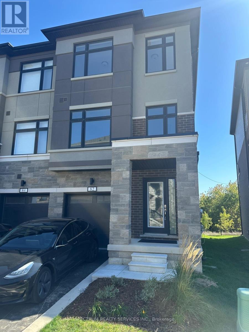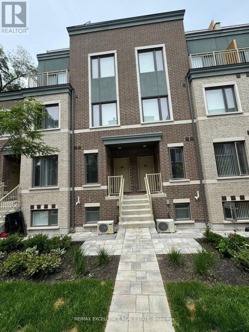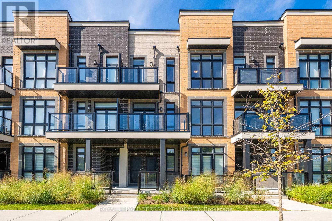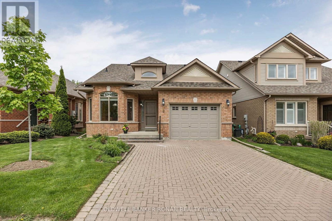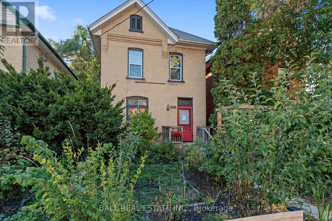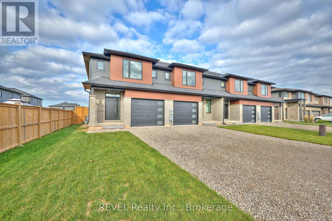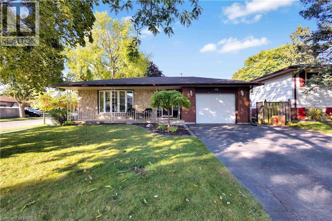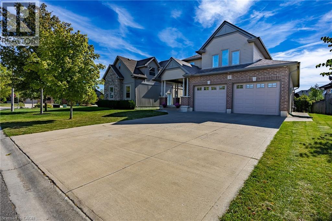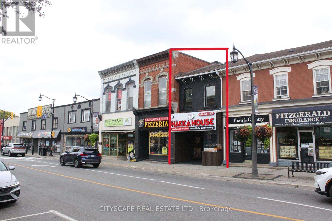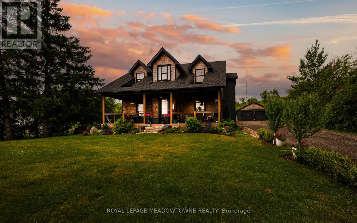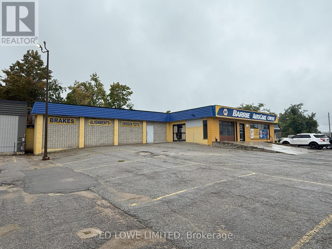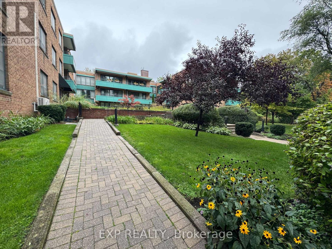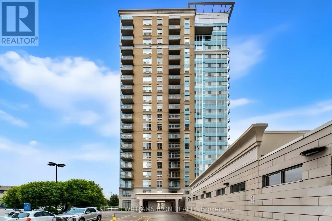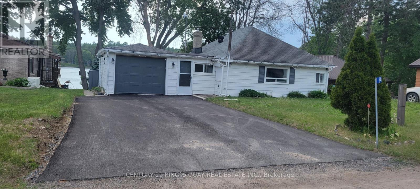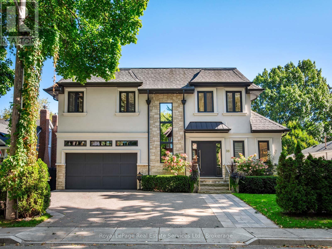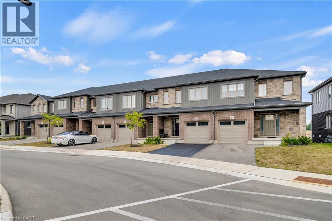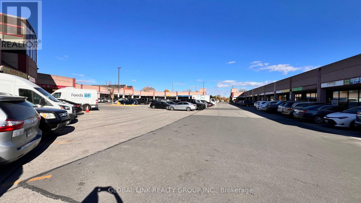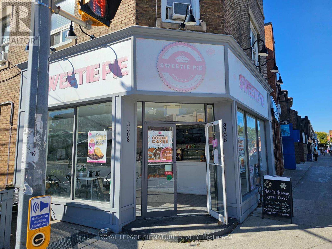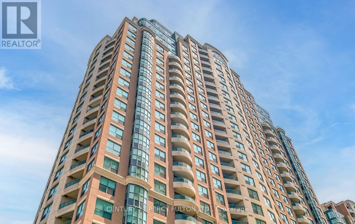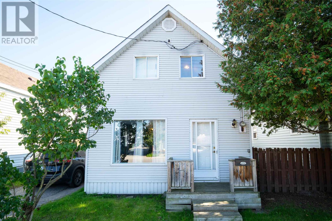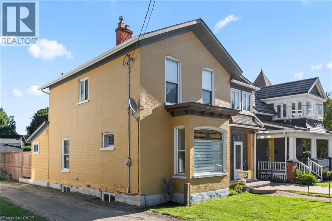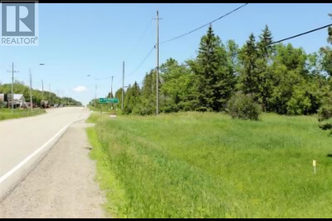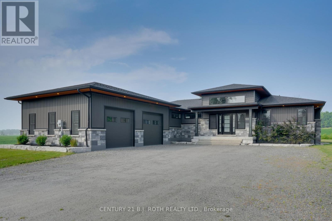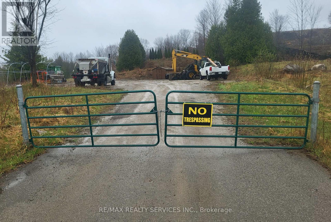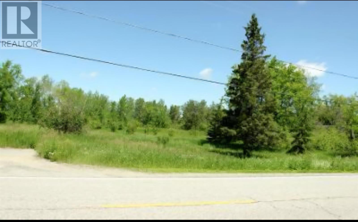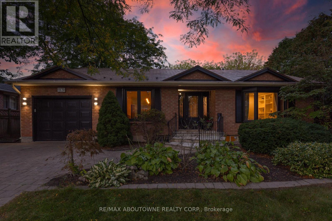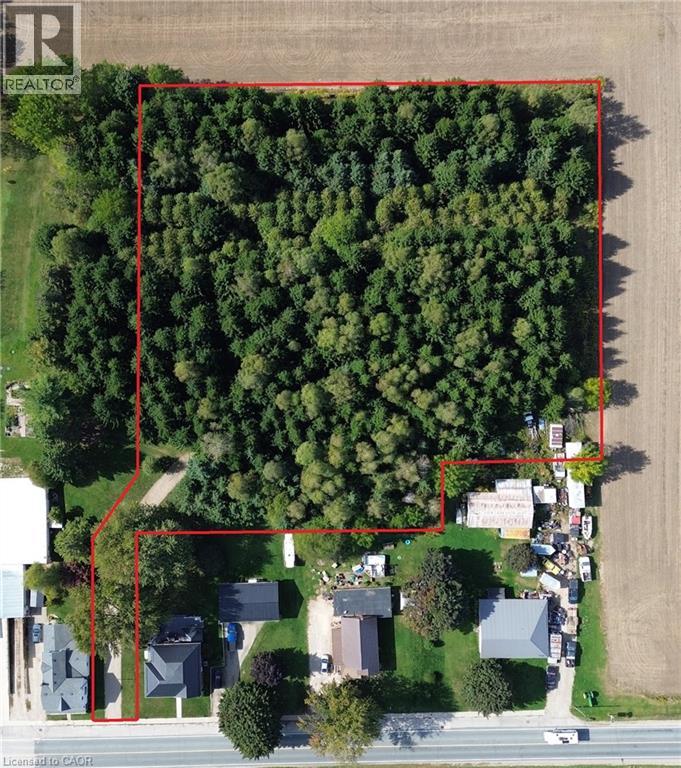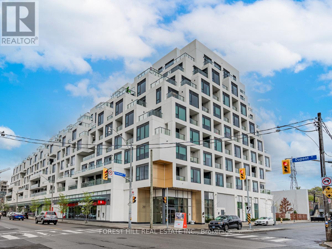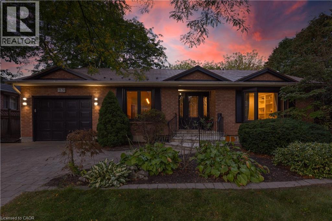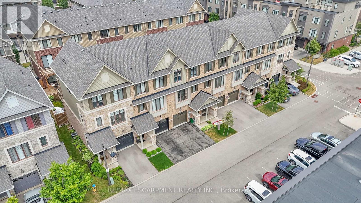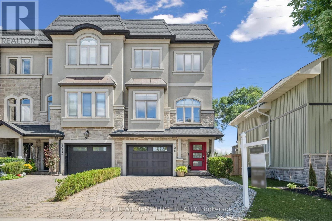199 Lingham Street
Belleville, Ontario
VACANT VACANT VACANT - start fresh! If real estate had a clearance aisle this would be in it.This spacious 3+3 bedroom duplex sits on a large lot and is packed with income potential. Both units are separately metered and feature in-unit laundry. The main floor was refreshed in 2025,and the property boasts updated plumbing, renovated bathrooms, and new hot water on demand and A/C units (2023, rentals). The lower unit has a separate entrance, 2-piece bath, and rough-ins for further development. Upper unit has been leased at $2,150+utilities previously (vacant) ;main floor previously rented for $2,350+utilities (vacant). A smart investment you don't want to miss. (id:47351)
225 Shoreacres Road
Burlington, Ontario
Sprawling 3,873 sq.ft. family home on a 150' x 200' estate lot on one of Burlington's most sought-after streets! Located in Tuck School district and steps to the lake and Paletta Park! Custom kitchen with granite, stainless steel appliances (including gas cooktop), island, pot lighting and walk-out. Sunroom with vaulted ceiling, gas fireplace, heated floor and walk-out to a stunning professionally landscaped yard with inground salt water pool (heated). The private and tranquil backyard setting also features an oversized patio, hot tub, pool cabana/storage sheds, gas fire pit, two gas hookups and outdoor lighting. Main level family room with gas fireplace, main level office/den, main level mudroom and laundry and a separate dining room. Primary bedroom with walk-in closet and 4-piece ensuite with heated floor. The fully finished lower level has an additional 1,937 sq.ft. of living space and features a walk-out, rec room with gas fireplace, workshop, gym, 2-piece bathroom and sauna with separate shower. Additional luxury features include hardwood floors, crown moulding, wainscoting, skylights, central vac, covered front porch, outdoor wood burning fireplace and generator that powers the entire home! Detached double garage and driveway with parking for 6 cars. 5 bedrooms and 2 + 2 bathrooms. Luxury Certified. (id:47351)
216 - 16 Concord Place
Grimsby, Ontario
Welcome to Aquazul Condominiums, where resort-style living meets the charm of Grimsby on the Lake. This beautifully designed 1 bedroom + den suite features floor-to-ceiling windows, stylish laminate flooring, and a bright open-concept layout that flows seamlessly onto a private balcony perfect for relaxing or entertaining. The spacious primary bedroom includes a walk-in closet with convenient ensuite access. Just steps from the building, you'll find scenic lakeside trails, boutique shops, and local dining, with Costco and other everyday amenities right across the road. Aquazul offers an impressive list of amenities, including an outdoor pool, fully equipped gym, party room, media lounge, and billiards room. This unit also comes with one parking space and a storage locker. Plus, enjoy quick access to the QEW in under a minute ideal for commuters. (id:47351)
59 Bridgeport Crescent Unit# Bsmt
Ancaster, Ontario
Welcome to this bright and spacious 2-bedroom, 1-bathroom basement apartment, thoughtfully designed for comfort and convenience. Featuring a private walk-up entrance, this freshly painted unit boasts brand new flooring and modern pot lights updated in 2025, creating a warm and inviting atmosphere throughout. Enjoy the ease of a central vacuum system, added peace of mind with a property security system, and the bonus of a cold room for extra storage. Tenants will also have access to a shared backyard, perfect for relaxing outdoors, along with plenty of street parking right in front of the property. Ideally located within walking distance to two elementary schools and just minutes from Redeemer University, this home is situated in a desirable neighbourhood close to everyday amenities. Clean, spacious, and move-in ready, this apartment is available immediately (id:47351)
30 Vickerman Street
Brampton, Ontario
Introducing A Fantastic Opportunity To Own The Sandalwood Corner Model By Mattamy Homes, A Brand-New End Unit Townhome Currently Under Construction At 30 Vickerman Street In Brampton. Offering Three Bedrooms And 2.5 Bathrooms Spanning Three Brightly Designed Storeys, This Home Delivers A Perfect Combination Of Functionality And Modern Style. The Main Level Welcomes You With A Spacious Foyer, Mudroom, And A Versatile Home Office That Can Easily Be Used As An Additional Bedroom. The Second Floor Showcases A Thoughtful Open-Concept Layout With A Formal Dining Area, A Generous Great Room, And A Stylish Kitchen With Walkout To The Balcony, Ideal For Entertaining And Everyday Living. Upstairs, The Third Level Features A Private Primary Suite With A Walk-In Closet And 3-Piece Ensuite, Along With Two Additional Well-Appointed Bedrooms And A 4-Piece Main Bath. A Convenient Third-Level Laundry Room Adds To The Everyday Ease Of This Floor Plan. Ideally Located In A Thriving New Neighbourhood, This Home Is Just Minutes From Schools, Parks, Shopping, Restaurants, And All The Best Amenities Brampton Has To Offer, With Close Proximity To Major Highways Ensuring A Smooth Commute. Dont Miss Your Chance To Call This Exceptional Property Home! (id:47351)
1374 Richardson Way
Milton, Ontario
Introducing An Incredible Opportunity To Own The Quinton Model By Mattamy Homes, A Beautifully Designed Under-Construction Detached Residence Located At 1374 Rickardson Way In The Thriving Community Of Milton. Offering 2,502 Sq. Ft. Of Thoughtfully Planned Living Space, This 5-Bedroom, 3.5-Bathroom Home Combines Modern Elegance With Everyday Functionality. The Striking Brick And Stone Exterior With Double Door Entry Sets The Tone For What Awaits Inside. The Main Level Features A Welcoming Open-Concept Layout, Showcasing A Formal Dining Room Perfect For Hosting Family Gatherings, A Spacious Kitchen With Centre Island Overlooking The Great Room With Electric Fireplace, And A Walkout To The Backyard For Seamless Indoor-Outdoor Living. A Convenient Powder Room And Mudroom With Walk-In Closet Add To The Practicality Of This Floor. Upstairs, The Primary Suite Serves As A Private Retreat With A Walk-In Closet And A Luxurious 5-Piece Ensuite. Bedrooms Three And Four Share A Semi-Ensuite, While Bedrooms Two And Five Each Feature Walk-In Closets And Easy Access To A Stylish 4-Piece Bath. Completing This Level Is A Convenient Second-Floor Laundry Room. The Unfinished Basement Offers A Blank Canvas With A 3-Piece Rough-In, Ready To Be Transformed To Suit Your Lifestyle. Ideally Located Close To New Schools, Parks, The Velodrome, Community Centres, Milton GO Station, And Just Minutes From The Niagara Escarpment, This Exceptional Property Perfectly Blends Nature And Urban Convenience. Dont Miss Your Chance To Call One Of Miltons Most Sought-After Neighbourhoods Home! (id:47351)
1357 Whitlock Avenue
Milton, Ontario
Introducing A Rare Opportunity To Own The Logan Model By Mattamy Homes, A Stunning Under-Construction Detached Residence Located At 1357 Whitlock Avenue In The Highly Desirable Community Of Milton. Offering An Impressive 2,661 Sq. Ft. Of Living Space, This 5-Bedroom, 3.5-Bathroom Home Seamlessly Blends Style And Functionality For Todays Modern Family. The Striking Brick And Stone Exterior Paired With A Spacious 2-Car Garage Creates Instant Curb Appeal. Inside, The Main Level Welcomes You With A Formal Dining Room, A Beautifully Designed Kitchen With A Large Centre Island, And A Bright Great Room Highlighted By A Coffered CeilingPerfect For Both Relaxation And Entertaining. A Convenient 2-Piece Powder Room Completes This Floor. Upstairs, The Primary Suite Serves As A True Retreat Featuring A Walk-In Closet And A 4-Piece Ensuite. Bedrooms Two And Three Share A Generous 5-Piece Semi-Ensuite, While Two Additional Well-Appointed Bedrooms And A Convenient Second-Floor Laundry Room Provide Both Comfort And Practicality. The Unfinished Basement, Complete With A 3-Piece Rough-In, Offers A Blank Canvas To Create Additional Living Space Tailored To Your Lifestyle. Perfectly Situated Near New Schools, Parks, The Velodrome, Community Centres, Milton GO Station, And Just Minutes From The Niagara Escarpment, This Exceptional Property Offers The Ideal Balance Of Nature And Urban Convenience. Dont Miss Your Chance To Call One Of Miltons Most Sought-After Neighbourhoods Home! (id:47351)
59 Lise Lane
Haldimand, Ontario
Welcome to 59 Lise Lane! This stunning 4-bedroom, 2.5-bathroom home in Haldimand's desirable Caledonia is move-in ready and designed to impress from top to bottom. From the moment you step inside, you'll be captivated by the thoughtful upgrades, contemporary finishes, and attention to detail throughout every square foot of this beautiful property. The main floor welcomes you with a spacious foyer that sets the tone for the rest of this exceptional home. Gorgeous engineered hardwood flooring flows seamlessly throughout the main level, complemented by modern pot lights that illuminate every corner. The heart of the home features a show-stopping custom fireplace with an elegant feature wall, creating the perfect focal point for family gatherings and entertaining guests. The gourmet kitchen is a chef's dream, showcasing exquisite custom cabinetry that maximizes storage and style, premium stainless steel appliances, and luxurious quartz countertops. Convenient access to both the basement and attached garage makes daily living effortless and practical. Upstairs, the second floor delivers on comfort and convenience with 4 generously sized bedrooms that provide ample space for the entire family. The primary bedroom serves as your private retreat, complete with a 3-piece ensuite bathroom. Three additional spacious bedrooms offer versatility for children, guests, or a home office setup. A second full bathroom services the upper level, with a conveniently located laundry room. This thoughtfully designed 2-storey layout maximizes every inch of living space while maintaining an open, airy feel throughout. Situated in the heart of Caledonia, this home offers the perfect blend of small-town charm and modern convenience. Enjoy easy access to top-rated local schools, shopping centers, beautiful parks, recreational facilities, and all the amenities Haldimand has to offer. Commuters will appreciate the short drive to major routes, making this location ideal for work-life balance. (id:47351)
205-1 - 39 Victoria Street E
New Tecumseth, Ontario
Incredible Opportunity To Lease In This Sought-After Professional Office Building. Unit Comprises Of 96 Square Feet of Individual Office Space and Supports a Professional Reception Space for your Clients. Located On The 2nd Level with Elevator access. This Unit Is Spectacular Large Windows And Completely Turn-Key - Located in the Core of Alliston and has ample parking. (id:47351)
14 Prairie Dunes Place
Vaughan, Ontario
This three bedroom house is steps away from two elementary schools, parks and transit. Close to a secondary school, community center, library and shops. This house would be ideal for a family. This well laid out home has lots of extra features including built-ins and a nice quiet private yard. (id:47351)
Unit 1 - 1 Caldy Court
Toronto, Ontario
Located in the prestigious St. Andrew Windfields neighbourhood, this bright and spacious main-floor side unit at 1 Caldy Court offers comfortable living with three spacious bedrooms, one ensuite washroom, and one shared 3 piece washroom. The suite features a private entrance, and access to shared outdoor space. Nestled on a quiet cul-de-sac surrounded by luxury homes, its close to top schools, parks, York Mills Plaza, TTC, and Highway 401. One garage parking space is available for an additional $150 per month. Utilities are shared, and tenants are responsible for part of the landscape care, including a portion of grass cutting and snow removal.The lease term is flexible. The property is in decent, standard condition with normal wear and tear and tenants will take the property as-is . (id:47351)
333 Albert Street Unit# 711
Waterloo, Ontario
Elevate your lifestyle in this 797 sq. ft. one-bedroom plus dining suite with two full bathrooms, designed to balance modern comfort with everyday functionality. This brand-new, never-lived-in residence offers a spacious bedroom with a walk-in closet, a versatile dining area, and an open-concept living space perfect for entertaining and unwinding. The contemporary kitchen is equipped with stainless steel appliances, while the two sleek bathrooms enhance convenience and privacy. Rough-ins for in-suite laundry provide added ease, and the unit is offered furnished for a smooth move-in experience. At 333 Albert St, residents enjoy a secure entry system, bike-friendly storage, and over 4,000 sq. ft. of commercial space with fabulous amenities. Exclusive building perks include a rooftop terrace on the 2nd level and a rear lounge with ping pong area for relaxing with friends. Limited underground and surface parking is available for a monthly fee. Situated in Waterloos sought-after university district, you'll be steps from Wilfrid Laurier University, minutes from the University of Waterloo, and close to Uptown Waterloos dining, shopping, entertainment, transit, and green spaces. Be among the first to call this spacious 797 sq. ft., two-bath residence your home in September 2026. (id:47351)
7445 Matteo Drive
Niagara Falls, Ontario
Welcome to Forestview Estates in Niagara Falls! This stunning townhome features 3 spacious bedrooms and 3 bathrooms, showcasing 9 ceilings, wide-plank hardwood floors, and a spacious open-concept main floor with large windows that flood the space with natural light. The modern kitchen boasts quartz countertops, a centre island, and custom cabinetry extended to the ceiling. The kitchen flows seamlessly into the living and dining areas with access to your private fenced yard and deck. Upstairs, enjoy the convenience of second-floor laundry and a bright primary retreat complete with a walk-in closet and ensuite featuring quartz counters and a glass tiled shower. 2 more bedrooms and a 3rd bathroom with double vanity, quartz counter and tub/shower insert complete this second level. The unfinished basement is ready for you to make it your own, offers opportunity or extra living space. Ideally located near schools, parks, shopping, and quick highway access, this home blends modern finishes with functionality in one of Niagara's most desirable communities. (id:47351)
7437 Matteo Drive
Niagara Falls, Ontario
Welcome to Forestview Estates in Niagara Falls! This stunning townhome features 3 spacious bedrooms and 3 bathrooms, showcasing 9 ceilings, wide-plank hardwood floors, and a spacious open-concept main floor with large windows that flood the space with natural light. The modern kitchen boasts quartz countertops, a centre island, and custom cabinetry extended to the ceiling. The kitchen flows seamlessly into the living and dining areas with access to your private fenced yard and deck. Upstairs, enjoy the convenience of second-floor laundry and a bright primary retreat complete with a walk-in closet and ensuite featuring quartz counters and a glass tiled shower. 2 more bedrooms and a 3rd bathroom with double vanity, quartz counter and tub/shower insert complete this second level. The unfinished basement is ready for you to make it your own, offers opportunity or extra living space. Ideally located near schools, parks, shopping, and quick highway access, this home blends modern finishes with functionality in one of Niagara's most desirable communities. (id:47351)
41 Lavender Road
Thorold, Ontario
Welcome to 41 Lavender Rd, this spacious corner lot home boasts no side-walks and resides in a tranquil, neighborly community. The thoughtfully designed main floor features 9-foot ceilings and comprises an office, formal dining room, sizable family room, and a practical kitchen equipped with brand-new stainless steel appliances. Upstairs, you'll find four generously sized bedrooms, two bathrooms, and a convenient laundry area. Hardwood flooring, oak stairs, and high-quality blackout blinds have been tastefully upgraded throughout. Abundant natural light streams through the large windows, illuminating every corner of the house. A capacious driveway and double-car garage offer ample parking, with direct access into the home. Conveniently located just minutes from the highway, this residence is also in close proximity to Brock University, parks, trails, shopping centers, schools, and public transit options. (id:47351)
Lot 68 - 82 Fieldridge Crescent
Brampton, Ontario
Discover this stunning brand-new end unit townhome in the heart of Brampton! Offering 3 bedrooms and 3 bathrooms, this home features a bright open-concept design that perfectly blends modern style with everyday functionality. The main floor showcases laminate flooring, a spacious living/dining area filled with natural light. With over Thousands of dollars in Upgrades ($36,000), including a beautiful oak staircase and an upgraded kitchen with stainless steel appliances and sleek countertops, this home truly stands out (Full upgrade list is attached with the listing). Upstairs, all bedrooms and hallway are enhanced with cozy carpeting for comfort. Perfectly located near parks, schools, shopping, and essential amenities, this home offers the ultimate combination of style, convenience, and value. (id:47351)
#103 - 30 William Jackson Way
Toronto, Ontario
Ready to move in! Clean and bright 2bed and 3bath Menkes Townhome available for rent immediately!Lots of natural light; fantastic open concept layout with contemporary designs and finishes;stainless steel appliances; Quartz counter top; 9-ft ceilings on main floor! Primary room has a Walk-in Closet and an ensuite! Easy access Laundry room at lower level! 1 designated parking spot is included in the rent! Close to Humber College (Lakeshore campus), Lake Ontario and many parks & beaches. Quick access to Hwys 427 and Gardiner Exp. Close to IKEA, Costco, Shopping Malls, grocery stores and many restaurants! (id:47351)
9 - 12860 Yonge Street
Richmond Hill, Ontario
Stunning 2 yr New Condo Townhouse in the Highly desirable Oak ridges Community of Richmond Hill. Elegant designed features over $13,000 in upgrades, including a gourmet kitchen with quartz countertops, premium stainless steel appliances, upgraded cabinetry, and a chic backsplash. Highlights include 9-foot smooth ceilings, Floor-to-ceiling windows & a beautifully crafted hardwood staircase. The primary suite offers a spa-inspired ensuite with an oversized frameless glass shower for a truly luxurious retreat. A standout feature is the expensive 488 sq. ft. private rooftop terrace with breathtaking, unobstructed views-perfect for entertaining or relaxing in style. Convenient location just steps from Yonge Street, Highly rated school zone, Transit Bus stops at the door steps, Shopping Malls, Lake Wilcox Park, Gormley GO Station & the Highway 404. The HWT and Water Meter is rental. HWT for (id:47351)
9 - 8 Malibu Manor W
New Tecumseth, Ontario
Welcome to 8 Malibu Manor, the beautiful Renoir model, perfectly situated in the award-winning, adult lifestyle community of Briar Hill. This lovely detached bungalow is ready for a new owner. Offering a spacious floor plan with a large primary suite featuring a 4pc ensuite, large closet and overlooking the meticulously maintained backyard. A nice, bright eat-in kitchen leading to the dining room combined with the living room. Here you will find a cozy fireplace that truly adds comfort to the space and a walkout deck at the back of the home. Need a Den/Office? This one is situated just up a few steps up from the main floor, perfect for multitasking! Finished lower level boasting another bedroom, a 4pc washroom, a recreation room with fireplace, hobby room and utility room. This level offers lots of natural light through the large above grade windows. (id:47351)
581 Aylmer Street N
Peterborough, Ontario
Welcome to this charming two-storey brick home located in Peterboroughs vibrant central core, just a short walk to the Caf District, local restaurants, shops, and the downtown area. Brimming with character and warmth, this home offers both charm and practicality for today's buyer. Step inside the main floor and you'll find a welcoming foyer that opens into a bright living and dining area, highlighted by beautiful hardwood floors and ceramic tile. The spacious kitchen provides plenty of room for meal preparation and family gatherings, offering functionality with potential for your personal touches. Large windows throughout the main level fill the home with natural light, creating an inviting atmosphere. Upstairs, the second floor features three comfortable bedrooms, and a generously-sized main bathroom. The layout offers a perfect balance of privacy and functionality, making it ideal for families, first-time buyers, or those looking to invest in rental income potential. Outside, a fully fenced backyard provides space to relax, garden, or entertain, while established gardens add a touch of greenery and charm. Whether you envision hosting summer barbecues, enjoying quiet evenings, or creating a play space for children or pets, this yard provides versatile options. With its desirable location, character details, and versatile floor plan, this beautiful home is ready to welcome its next chapter. (id:47351)
7453 Matteo Drive
Niagara Falls, Ontario
Welcome to Forestview Estates in Niagara Falls! This stunning end-unit townhome features 3 spacious bedrooms and 3 bathrooms, showcasing 9 ceilings, wide-plank hardwood floors, and an open-concept main floor with large windows that flood the space with natural light. The modern kitchen boasts quartz countertops, a centre island, and custom cabinetry extended to the ceiling. The kitchen flows seamlessly into the living and dining areas with access to your private fenced yard and deck. Upstairs, enjoy the convenience of second-floor laundry and a bright primary retreat complete with a walk-in closet and ensuite featuring quartz counters and a glass tiled shower. 2 more bedrooms and a 3rd bathroom with double vanity, quartz counter and tub/shower insert complete this second level. A separate side entrance to the unfinished basement is ready for you to make it your own, offers excellent potential for an in-law suite, rental income opportunity or extra living space. Ideally located near schools, parks, shopping, and quick highway access, this home blends modern finishes with functionality in one of Niagara's most desirable communities. (id:47351)
17 Penny Lane
Brantford, Ontario
Brier Park spacious 3+2 BR, 2 kitchen, 2BTH 4 lvl backsplit w/heated garage and dbl driveway on quiet street in Beautiful Brier Park, North Brantford. Outstanding 2 bedroom in-law Suite with separate entrance! As you step inside, you'll be greeted by the bright and airy foyer, beautifully appointed with gorgeous newer bamboo hardwood floors that flow seamlessly throughout the main level. The Living Room boasts a stunning bow window with blackout shades, creating the perfect ambiance for relaxation and entertainment. The sleek and modern Dream Kitchen is a culinary haven, featuring an abundance of solid wood cupboards, soft-close drawers, and quartz countertops. With its top-of-the-line stainless steel appliances, duel fuel range, and ultra-quiet dishwasher, this kitchen is perfect for cooking enthusiasts. lots of solid wood cupboards, with dove-tailed, soft close drawers, pantry w/pull outs, deep pot drawers, dimmable potlights as well as undermount/above cabinet lighting. Quartz countertops. Coffee station. Deep sink w/attachments with cutting board, dish rack, colander, etc. Professional 750 cfm range hood. Duel Fuel, gas stove/electric full convection oven w/warming drawer and a plethora of baking options. Fridge has soft close drawers, filtered air system, thawing drawer! Upstairs 3 good sized Bedrooms & 4 pc bathroom. Lower level has 2nd Kitchen w/gas stove, fridge and lots of cupboards, large living Room w/gas fireplace & B/I shelving, large dining room. Completely updated 3 pc Bath & Sep. Entrance walk-up to backyard. Lowest Lvl has 2 good size bedrooms, Laundry Room w/restaurant grade S/S deep sink , washer & dryer. Rear yard has 15' x 14' patio under large pergola, fully fenced yard with pear & apple trees, gas hook up for BBQ. Many updates include: AC, washer & sump pump 2023. Roof, Furnace 2016. Newer wiring/plumbing in main kitchen & 3pc bath, mostly newer vinyl windows, bamboo hardwood, subfloor, baseboards, painting, etc. Move in and enjoy! (id:47351)
5 Wood Duck Way
Port Rowan, Ontario
Enjoy lakeside living in Ducks Landing! Beautiful 2 story brick home with 3+1 bedrooms, 4 bathrooms and double car garage. Bright foyer and open concept living / dining / kitchen provide a wonderful space for entertaining family and friends. Large deck off the kitchen / dining area with gas barbecue hookup. Nicely finished kitchen with cream cupboards, large island / breakfast bar, central vac sweep and stainless steel appliances included. Main floor laundry / garage entry with extra storage. Upstairs primary bedroom with 3 pc ensuite and walk in closet. Extra large windows in the basement family room and bedroom. Gas fireplaces in living room and basement family room. Short walk to Port Rowan Harbour and shops; 10 minute drive to Long Point Bay. Lots of opportunity for active living in the local area including golfing, pickleball, kayaking, wildlife viewing, wineries, microbreweries and more. (id:47351)
220 Main Street E
Milton, Ontario
***Turn Key Investment*** Rare Opportunity To Invest In The Heart Of Milton's downtown! 220 Main Street E Is A fully Maintained Building. Modern finishes top to bottom! Offers Both Residential And Commercial Units. Fully equipped Commercial Kitchen. Spacious Residential unit. Fronting On Busy Intersection Of Main St And Martin St. Provides high Traffic flow and Visibility. Just Mins. to Hwy. 401. Home to annual events: Milton Farmers Market, Santa Claus parade, Auto Show. This solid brick building features main floor commercial/retail, Community appeal, a full basement and a 2nd story residential 2 bedroom apartment (private entrance). Close access to front and rear Municipal parking plus 2 private parking spaces. Thriving and rapidly growing area of mixed retail and office use including Banks, restaurants, boutiques, specialty grocery shops and medical offices. Located on Public transportation route and busy transportation and lots of foot traffic. (id:47351)
13394 Tenth Line
Halton Hills, Ontario
Custom Built 2019 Modern Farmhouse Retreat Surrounded by Nature w approx 3300sq ft finished sq ft, 5 bdrms, 2 kitchensNestled between the Silver Creek and Terra Cotta Conservation Areas, this custom-built modern farmhouse offers the perfect country retreat just 10 minutes from Georgetown, Erin, and Brampton, with easy access to highways.Situated on just under 2 exquisite acres abutting conservation areas, minutes to the Credit River and the GlenWilliams Arts District shops and restaurantsDesigned with a seamless blend of contemporary style and country charm, made for family living & entertaining with wide open spaces and a welcoming layout.The chefs kitchen is a showstopper, featuring a full-size side-by-sidefridge and freezer, a dual fuel five-burner gas stove, and abundant custom cabinetry. Originally designed as afour-bedroom home, the current owners have converted the 4th bdrm into an expansive dressing room connected tothe primary suite complete with balconey The conversion is easily reversible as the original framing remains. Theprimary ensuite features a standalone, oversized soaker tub perfectly positioned beneath windows that framebreathtaking views of the Niagara Escarpment.The two additional bedrooms are generously sized with large closetsand picturesque views from every window. The finished lower level offers a private one-bedroom suite with aseparate side entranceideal for guests, multi-generation or teen hangouts. A separate home gym adds functionalityto the space.Enjoy landscaped grounds, gated long private driveway , a covered front porch, and a serene covered back porchoverlooking mature trees and open skies. The oversized two-car garage includes convenient rear yard access andEVCWell is exceptional with 5 gallon/minute flow rate ( attachment) Home drawings pdf avail. Generlink transfer switchfor back up power.Septic, furnace, windows, shingles, electrical (200amp), plumbing 2019. AC 2025.Garage electric upgrade 2024 (id:47351)
126 Bradford Street
Barrie, Ontario
Spacious 4,000 sq. ft. automotive facility now available for lease. This versatile property is offered on a short-term basis, with a 1-year lease option followed by month-to-month flexibility. After the initial year, either party may terminate the lease with 90 days notice, providing both security and adaptability. The space is being leased in as-is condition, making it a practical solution for operators looking for immediate occupancy without long-term commitment. Ideal for automotive use, storage, or related trades.Tenants pay for their own Gas, water, phone and internet. (id:47351)
104 - 30 Elm Avenue
Toronto, Ontario
Welcome to Rosedale Court at 30 Elm Ave.-- a boutique residence nestled in one of Toronto's most sought after neighbourhoods. This beautifully appointed 2 bedroom, 1 bath suite, combines timeless charm with modern comfort creating a space that feels instantly like home. Step inside and discover a bright open living room and dining room area designed for both relaxing and entertaining. The thoughtful design layout ensures every corner is as functional as it is inviting. The spacious primary bedroom is a true retreat complete with a walk-in closet featuring custom organizers to keep everything perfectly in place. The second bedroom offers flexibility, ideally as a guest room, home office or creative studio. Outside your door, the prestigious Rosedale community awaits Tree-Lined Street, heritage homes, and lush green spaces create a peaceful setting just minutes from the vibrancy of downtown Toronto. Enjoy easy access to TTC Yonge and Bloor, shopping, fine dining and cultural attractions all while being tucked away in a quiet residential pocket. This is more than just a condo-- It's a lifestyle blending the sophistication of the city living with tranquillity of Rosedale. (id:47351)
801 - 90 Landry Street
Ottawa, Ontario
ONE OF THE LARGEST 1 BEDROOM UNIT PLUS DEN IN THE BUILDING! Walk to restaurants, FOUR grocery stores, cafés, with quick access to HIGHWAY 417. Experience urban living at its best - with SUMMER CASINO FIREWORKS from your balcony! This Bennett model 1-BEDROOM + DEN condo features BRAND NEW PREMIUM SOUNDPROOF FLOORING and breathtaking views of the Rideau River, parks, and downtown. Oversized windows fill the open-concept layout with natural light, offering a spacious living area, versatile den, dining space, and a PRIVATE BALCONY. The GOURMET KITCHEN boasts granite countertops, a central island with breakfast bar, and ample cabinetry. The primary bedroom includes a WALK-IN CLOSET and cheater ensuite with whirlpool tub. Added convenience with IN-UNIT LAUNDRY, UNDERGROUND PARKING, and a LOCKER. Enjoy FIRST-CLASS AMENITIES: concierge service, elegant lobby, fitness centre, indoor pool, party/meeting room, and bike storage. CONDO FEES INCLUDE HEAT & WATER. (id:47351)
24 Cosy Cove Lane
Tweed, Ontario
Lakefront Cottage. Fully Renovated From A To Z. Move in Ready! Imagine Working From Home In This Spectacular View. Amazing Renovated Cottage Three (3) Bedrooms, One (1) Bathroom, One (1) Kitchen/Dining Room, And Living Room. All Utilities Extra. Fully Furnished. Located in Cost Cove/Stock Lake. Short-term Rentals are Okay. (id:47351)
36 Anderson Street
Oakville, Ontario
Incredible offering in the Harbour district of Old Oakville one block from the lake and harbour and a short stroll to beautiful downtown Oakville. Luxury custom build with open concept floor plan featuring soaring 10 ceilings and filled with light via wall-to wall windows and dramatic skylights. 3-floor elevator. Exceptionally high-end quality construction and attention to detail. Living Room with fireplace open to Kitchen with built-in SubZero & Wolf appliances, quartz counters, Butler's pantry with full height SubZero freezer and exceptional storage. Walk-out to a beautiful fully covered porch with low maintenance composite decking. Beautiful Primary suite with south-facing lake view from Juliette Balcony, luxury Ensuite with heated floors, dual sinks, soaker tub and glass shower; Walk-in closet with built-in cabinetry. 2 further bedrooms with Juliette balconies with lake views. Main bath with heated floors and glass shower. Second floor Laundry. The ultimate lower level features high ceilings, radiant heated floors throughout, patio door walk-out to covered patio and access to the garden, large open concept Recreation Rm, full second Kitchen with high-end appliances, 4th Bedroom & guest bathroom; Cedar lined sauna with easy access to get outside to the hot tub. Triple Glazed windows throughout. Wired Security System. Irrigation System. The fenced garden features lush landscaping, large patio and gazebo for hot tub. Inside entry from oversized, 2-car garage with 12 ceilings can accommodate a car-lift. (id:47351)
34 West Mill Street
Ayr, Ontario
RENT IS $2800 + UTILITIES. AVAILABLE. 4 bedroom & 2.5 bathroom, END UNIT TOWNHOME WITH WALKOUT BASEMENT located conveniently to TIM HORTONS, GROCERY STORE and HWY 401 in the most desirable area of AYR. The main floor features a welcoming foyer that opens into a bright, open-concept living and dining area with huge windows allowing abundance of natural light during the day, seamlessly connected to an open concept kitchen with stainless steel appliances, breakfast bar, plenty of kitchen cabinets and pantry —perfect for everyday living. (id:47351)
2 - 8 Glen Watford Drive
Toronto, Ontario
Business for sale. Well-known Hong Kong-style BBQ located in food court, Be your own boss, Low rent to negotiate, Low TMI, Profitable and cash $$$, see it and believe it, the business owner is retiring after 30 years in the BBQ industry. Excellent opportunity to operate this profitable business, will train after closing, Good location in Scarborough area, inside Dynasty centre, next to againcourt CI high school & community centre, Lots of surface parking & underground parking, 2 units together w/basment, turn-key operation with lots of current solid clientele. Price includes all leasehold improvements and equipment. Property can be sold separately (id:47351)
3308 Yonge Street
Toronto, Ontario
Sweetie Pie is a well-known Canadian franchise specializing in pies, cookies, cupcakes,sandwiches, and more. This location benefits from strong brand recognition, full support from head office, and attractive royalty fees. For those seeking flexibility, the space can also be rebranded to suit a new concept, cuisine, or franchise. The shop is a 750 sq ft corner unit at Yonge and Fairlawn Avenue, right in the heart of one of Toronto's most desirable neighbourhoods. It features a south-facing patio, excellent visibility, and is fully equipped with leaseholds and chattels in place. The layout makes it easy to staff and operate, whether as a café, bakery, or quick-service restaurant. The lease rate is $7,876 gross rent (including TMI) with 3 + 5 years remaining, offering long-term stability in a prime Midtown Toronto location. Please do not go direct or speak to staff or ownership. (id:47351)
2003 - 7 Lorraine Drive
Toronto, Ontario
Fantastic Location At Yonge & Finch. Corner 3 Bedrooms with 2 Full Bathroom and a large open balcony (amazing clear view - South East), Includes 1 underground parking and 1 locker! Open concept living and dining room, upgraded kitchen with quartz countertop and stainless steel appliances. Wood flooring thru out (carpet free) and decor paint! Steps To Subway, Bus Station, Schools, Shopping Centers, Restaurants Etc. Building facilities includes: Guest Suites, Exercise, Party And Billiard Rooms, Indoor Pool, Sauna, Whirlpool, 24 Hr. Concierge. Tenant to pay Hydro via Toronto Hydro. (**Pictures was taken previously) (id:47351)
28 Blucher St
Sault Ste Marie, Ontario
Move in condition 1.5 stories, 3 bedroom home ready for your own personal touch. This home features updated high efficiency gas forced air heating,updates to flooring , trim, some light fixtures and hot water tank. Natural gas heating in the 1.5 car garage provides ample storage. Call today foryour own private viewing of this nice affordable home! (id:47351)
439 Main Street W
Listowel, Ontario
Welcome to this charming century home located just steps from downtown Listowel. This home is filled with loads of character and boasts original stained glass windows, adding a touch of elegance. The main floor features a spacious living area where you can relax and unwind. The modern kitchen is equipped with all the necessary amenities and offers ample storage space. Adjacent to the kitchen is a cozy dining area, perfect for enjoying meals with family and friends. Upstairs you will find two generously sized bedrooms, full bathroom, sunroom and laundry room for your convenience. Don't miss out on your change to own this well maintained century home in the heart of Listowel. (id:47351)
605 Hwy 11
Dawson, Ontario
New Listing. Fantastic opportunity to own a spacious vacant lot with access via a well-maintained public HWY! This property offers a blank canvas for whatever project you may have in mind. Located in a growing area with nearby amenities, schools, and recreation just 10 mins away. Seller will negotiate price if abutting PCL 4-1 SEC SM1 HWY 11 is purchased with this property. (id:47351)
3510 Brennan Line W
Severn, Ontario
A Masterpiece of Modern Elegance in a Tranquil Country Setting. Prepare to be captivated by this custom-built bungalow a residence that redefines luxury living. Meticulously crafted with premium upgrades throughout, this home offers an exquisite blend of opulence, functionality, and serene countryside charm, all just minutes from Orillia. Step inside the expansive open concept main level, where natural light floods through oversized windows, illuminating every curated detail. The heart of the home an entertainers dream kitchen features: massive quartz-topped island, full wet bar, generous walk-in pantry and Custom cabinetry with designer lighting. Flowing seamlessly from the kitchen is the great room, a dramatic space boasting 14-ft beamed and shiplap ceilings, a striking fireplace, and custom LED ambient lighting. Step through oversized glass doors to a grand stone patio, ideal for alfresco dining and sophisticated outdoor entertaining. The primary suite is your personal sanctuary, complete with: spa inspired 5-piece ensuite featuring a freestanding soaker tub, luxurious walk-in shower, and dual vanities, fully outfitted walk-in closet with custom storage solutions. Two additional generously sized bedrooms share a designer 5-piece bath, while the main floor is completed by a stylish mudroom, laundry room, and wide plank engineered hardwood flooring throughout. Descend to the fully finished ICF basement, where possibilities abound. This level offers: An additional bedroom and full bathroom, A state of the art synthetic ice hockey rink (a truly rare and extraordinary feature in a private residence), Expansive space for a home theatre, gym, or recreation lounge. The oversized, heated 3-car garage is equally impressive, fully insulated with epoxy coated floors. Set on a peaceful lot backing onto open farmland, the property offers direct access to the OFSC snowmobile trail, and is ideally situated just a short drive to local beaches, shopping, dining, and more. (id:47351)
269 Whitfield Crescent
Midland, Ontario
Rare 1.05 Acre Industrial Lot ( Zoned "M1" ) Within The Town Of Midland In The " Heritage Business Park " ! Unique Two Level Lot, Mostly Cleared And Ready For A Variety Of Uses ( See Attachments ). Building Permit Application Was Submitted In 1992 / 1993 But Has Expired ( See Attached ). Phase One ESA Was Completed On May 9th, 2024, And No Concerns Were Identified ( See Attached ). Water, Sewage And Natural Gas At The Street. Easy Access To Hwy # 12 And Hwy # 400. Very Desirable Vacant Land With Many Industrial, Commercial, Manufacturing And Storage Uses. Priced Below The Most Recent Sales In The Area ! (id:47351)
Pcl 4-1 Sec Sm1 Hwy 11
Dawson, Ontario
New Listing. Fantastic opportunity to own a spacious vacant lot with access via a well-maintained public HWY! This property offers a blank canvas for whatever project you may have in mind. Located in a growing area with nearby amenities, schools, and recreation just 10 mins away. Seller will negotiate price if abutting lot 605 HWY 11 is purchased with this property. (id:47351)
1131 Carol Street
Burlington, Ontario
Discover the perfect blend of character and modern living in this beautifully renovated bungalow. Bright and open, the home features updated flooring, stylish finishes, and a thoughtfully redesigned kitchen with sleek cabinetry, contemporary center island and countertops, stainless steel appliances ideal for both everyday living and entertaining in your family room, or enjoy quiet time in the living room. Spacious 2 bedrooms on the main floor offer plenty of storage, while the updated bathroom adds a fresh, modern touch. A finished lower level provides additional 2 bedrooms and versatile space for the family room, home office, or guest suite. Three season sun room, landscaped yard and spacious deck create the perfect setting for relaxing or hosting gatherings. Located in a highly sought-after, family-friendly neighborhood, this home is just steps from schools, parks, and playgrounds. Enjoy the convenience of being within walking distance to a vibrant downtown and the scenic lakefront where youll find boutique shops, restaurants, and trails. With countless amenities close by, this property offers both comfort and lifestyle.Move-in ready and full of charm, this renovated bungalow is the ideal place to call home. (id:47351)
18 Baird Street N
Bright, Ontario
A Rare 2.42-Acre Opportunity in Bright, Ontario. Nestled just off Oxford Road 22 (Baird Street North), the property meanders inward from the road before opening up into a private sanctuary framed by mature forest and bordered by rolling farmland. It’s a rare blend of natural seclusion and wide-open views—ideal for those who value both privacy and possibility. With 2.42 acres to work with, the canvas is yours to create. Builders will recognize the potential to design something remarkable, while individuals dreaming of a custom home will find an inspiring backdrop of forest, farmland, and fresh country air. Business owners and entrepreneurs will appreciate the R1-9 zoning, which provides the flexibility to combine residential living with approved commercial uses—imagine building your dream home alongside space for your business, all in one place. Location is everything, and Bright offers the best of both worlds. Within minutes you can access Woodstock, Stratford, New Hamburg, Baden, Drumbo, Plattsville, Ayr, and Kitchener-Waterloo. Whether you’re commuting, connecting with clients, or simply seeking convenience, this central location puts major hubs within easy reach while keeping you grounded in the peaceful charm of Oxford County. A property of this size and character is seldom available in Bright. Walk the land, explore the views, and picture what your future could look like here. Opportunities like this don’t stay hidden for long. By appointment only. (id:47351)
201 - 280 Howland Avenue
Toronto, Ontario
Exceptional 1172 sq.ft. suite with exquisite layout in desired striking, beautiful "Bianca" Condo by Tridel. Walk-out to tranquil terrace with gasBBQ hook-up and waterline overlooking serene lush garden with mature trees, shrubbery and hydrangeas. Upgraded suite. Kitchen with hugeisland with waterfall, pantry and quartz countertops. Laundry with sink; 2 ensuite bathrooms and a powder room. Primary ensuite & powderroom have all marble walls, counter & floor; wired for motorized blinds in every window; all closets with California closet organizers, hardwoodengineered floors, keyless locks. Resort like roof top outdoor pool & patio with BBQ area, outdoor fire side lounge. Excellent amenities includeparty room w/DR, fitness centre, Yoga studio. Parking & locker included. Amazing location in the Annex close to all conveniences, TTC, shops,Restaurants, easy access to U of T. (id:47351)
1131 Carol Street
Burlington, Ontario
Discover the perfect blend of character and modern living in this beautifully renovated bungalow. Bright and open, the home features updated flooring, stylish finishes, and a thoughtfully redesigned kitchen with sleek cabinetry, contemporary center island and countertops, stainless steel appliances — ideal for both everyday living and entertaining in your family room, or enjoy quiet time in the living room. Spacious 2 bedrooms on the main floor offer plenty of storage, while the updated bathroom adds a fresh, modern touch. A finished lower level provides additional 2 bedrooms and versatile space for the family room, home office, or guest suite. Three season sun room, landscaped yard and spacious deck create the perfect setting for relaxing or hosting gatherings. Located in a highly sought-after, family-friendly neighborhood, this home is just steps from schools, parks, and playgrounds. Enjoy the convenience of being within walking distance to a vibrant downtown and the scenic lakefront where you’ll find boutique shops, restaurants, and trails. With countless amenities close by, this property offers both comfort and lifestyle. Move-in ready and full of charm, this renovated bungalow is the ideal place to call home. (id:47351)
231 Grovehill Crescent
Kitchener, Ontario
LEGAL DUPLEX on a Premium 43-Foot Lot in South Kitchener! Welcome to 231 Grovehill Crescent, a rare opportunity in the desirable Wildflowers community of Huron Park. From the curb, the wide 43-ft frontage, covered front porch, and elegant double-door entry create an impressive first impression. Inside, the main level showcases 9-ft ceilings, hardwood and ceramic flooring, a formal living/dining area, and a bright great room with a gas fireplace. The chef’s kitchen blends form and function with granite countertops, stainless steel appliances, a pantry wall, and a centre island, all accented by frosted-glass upper cabinet doors for a custom, stylish finish. A main-floor laundry with garage access and a powder room complete this level. Upstairs you’ll find four generous bedrooms, including three walk-in closets and a smart bathroom layout: two private ensuites plus a shared Jack-and-Jill bath. The primary suite is a retreat of its own, featuring double-door entry, a large walk-in closet, and a spa-inspired 5-pc ensuite with a soaker tub and glass-enclosed shower. The lower-level legal suite is a self-contained apartment with its own entrance, full kitchen, laundry, and comfortable living area. It offers three bedrooms and two bathrooms—perfect for extended family or as a mortgage helper. If desired, it can easily be reconnected to the main home by reinstating an interior door from the laundry area, providing flexibility for future use. Additional highlights include a fully fenced backyard, double garage, hardwood staircase, pot lights, and an airy, modern feel throughout. Located on a quiet crescent close to schools, parks, trails, shopping, and transit—with quick access to Hwy 401 and the Cowan Recreation Centre at Schlegel Park—this is a perfect blend of family living and investment potential. Two homes in one. Modern finishes, thoughtful design, and income potential built right in. (id:47351)
68 Esplanade Lane
Grimsby, Ontario
Lakeside Living at Its Finest - 68 Esplanade Lane, Grimsby. Welcome to 68 Esplanade Lane a beautifully designed 3-storey freehold townhome offering approximately 2,000 sq. ft. of modern living space just steps from the shores of Lake Ontario. Wake up to breathtaking lake views and enjoy the tranquility of waterfront living in one of Grimsby's most desirable neighbourhoods. This spacious and sun-filled home features a thoughtful open-concept layout, perfect for both everyday living and entertaining. The main floor boasts a bright and airy living area, a well-appointed kitchen with contemporary finishes, and access to a backyard deck overlooking the lake ideal for morning coffee or evening sunsets. Upstairs, you'll find generously sized bedrooms, including a primary suite with large windows and a spa-like ensuite. The ground floor offers versatile space for a home office, gym, or guest suite, with direct access to a private garage and driveway. Located in a vibrant and growing lakeside community, you're just minutes from shops, restaurants, walking trails, parks, and the Grimsby GO Station making this a perfect spot for commuters and nature lovers alike. (id:47351)
1081 Beach Boulevard
Hamilton, Ontario
Experience waterfront living in this beautifully appointed 3-bed, 4-bath executive freehold townhome, over 3000 sq ft of thoughtfully designed living space. As a desirable end unit, it provides additional privacy, more windows for natural light, direct backyard access, and the convenience of a full two-car driveway. Enjoy stunning east-facing lake views and breathtaking sunrises from multiple vantage points, including three oversized terraces. The open-concept layout features soaring ceilings and a spacious, upgraded kitchen with an expansive island and premium stainless steel appliances, ideal for entertaining. Designed with comfort and durability in mind, this home includes 8 reinforced concrete construction through the centre for added sound separation and structural integrity. Take in uninterrupted lake views from nearly every room and enjoy direct access to the waterfront lifestyle- launch your kayak from the garage, stroll the boardwalk, or cycle along the lake to Spencer Smith Park and beyond. Ideally located steps to the beach and just minutes from downtown Burlington, with quick access to Toronto and Niagara via major highways. A rare opportunity to enjoy low-maintenance luxury living by the water. (id:47351)
231 Grovehill Crescent
Kitchener, Ontario
LEGAL DUPLEX on a Premium 43-Foot Lot in South Kitchener! Welcome to 231 Grovehill Crescent, a rare opportunity in the desirable Wildflowers community of Huron Park. From the curb, the wide 43-ft frontage, covered front porch, and elegant double-door entry create an impressive first impression. Inside, the main level showcases 9-ft ceilings, hardwood and ceramic flooring, a formal living/dining area, and a bright great room with a gas fireplace. The chef’s kitchen blends form and function with granite countertops, stainless steel appliances, a pantry wall, and a centre island, all accented by frosted-glass upper cabinet doors for a custom, stylish finish. A main-floor laundry with garage access and a powder room complete this level. Upstairs you’ll find four generous bedrooms, including three walk-in closets and a smart bathroom layout: two private ensuites plus a shared Jack-and-Jill bath. The primary suite is a retreat of its own, featuring double-door entry, a large walk-in closet, and a spa-inspired 5-pc ensuite with a soaker tub and glass-enclosed shower. The lower-level legal suite is a self-contained apartment with its own entrance, full kitchen, laundry, and comfortable living area. It offers three bedrooms and two bathrooms—perfect for extended family or as a mortgage helper. If desired, it can easily be reconnected to the main home by reinstating an interior door from the laundry area, providing flexibility for future use. Additional highlights include a fully fenced backyard, double garage, hardwood staircase, pot lights, and an airy, modern feel throughout. Located on a quiet crescent close to schools, parks, trails, shopping, and transit—with quick access to Hwy 401 and the Cowan Recreation Centre at Schlegel Park—this is a perfect blend of family living and investment potential. Two homes in one. Modern finishes, thoughtful design, and income potential built right in. (id:47351)
