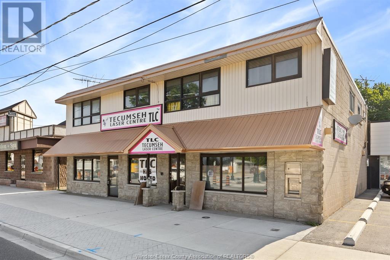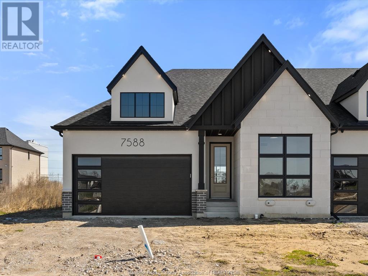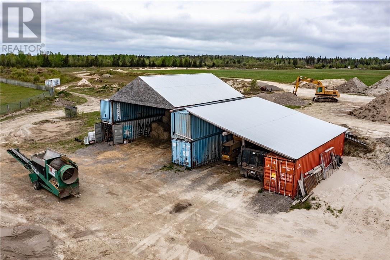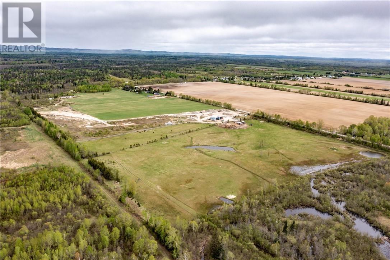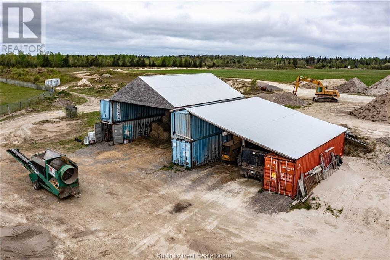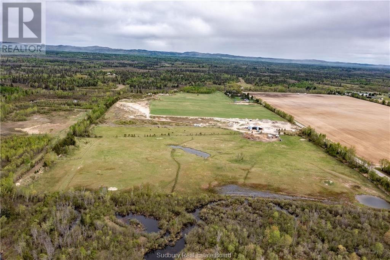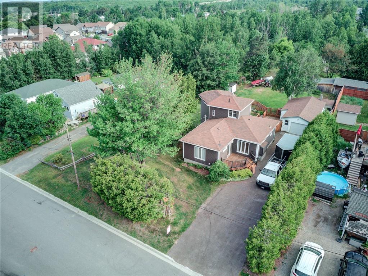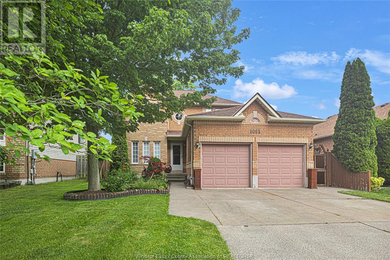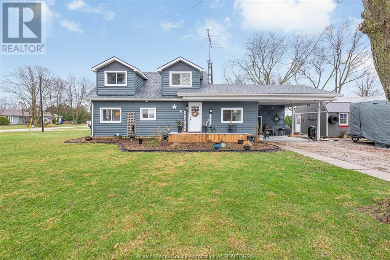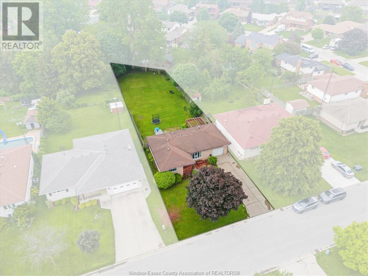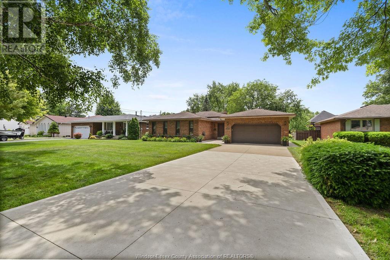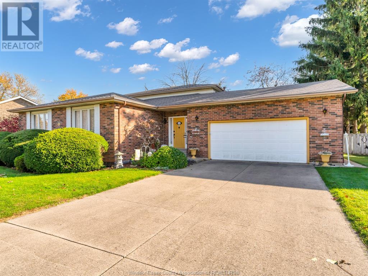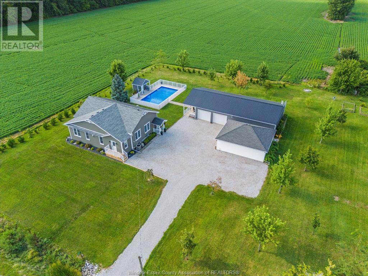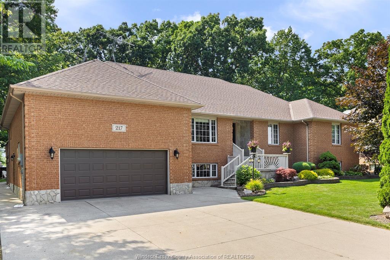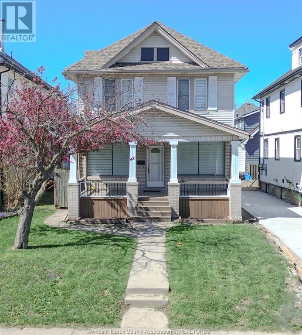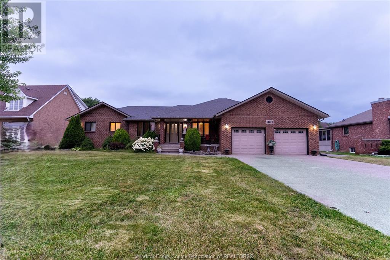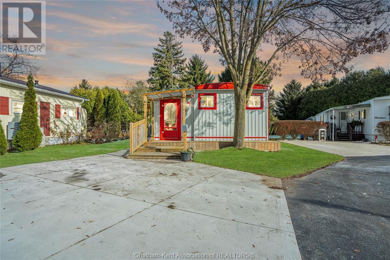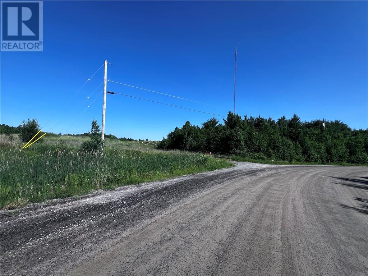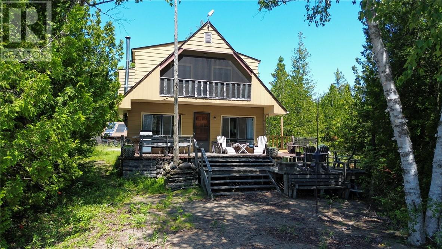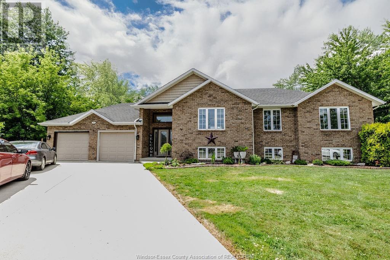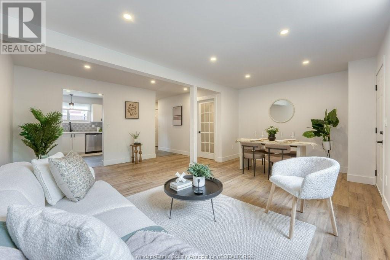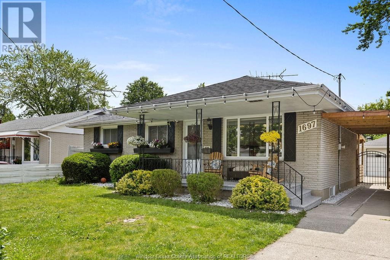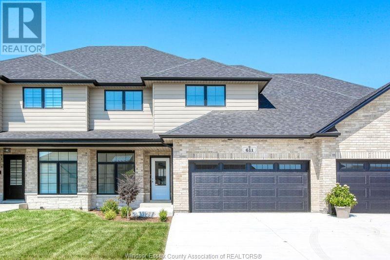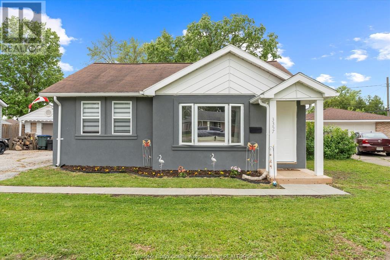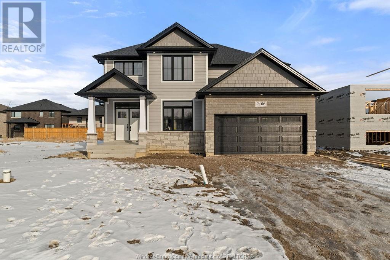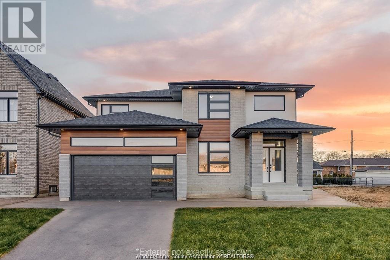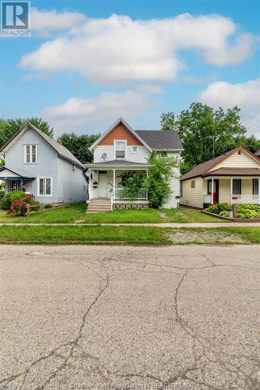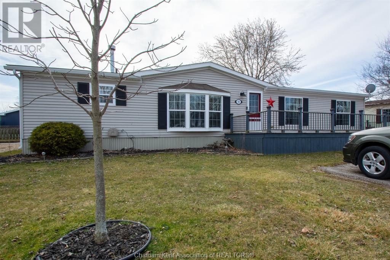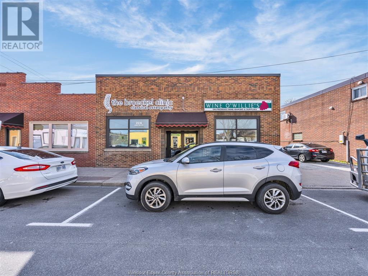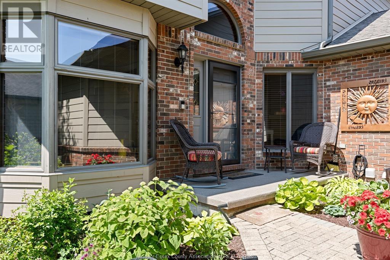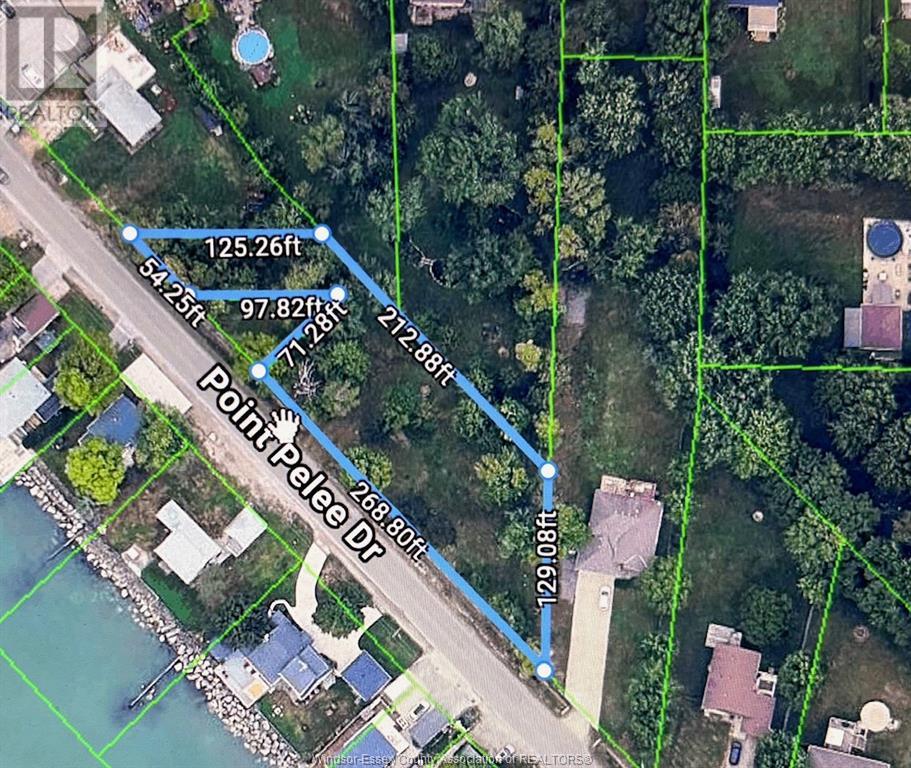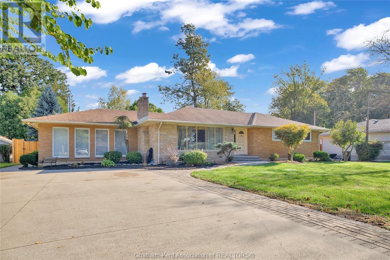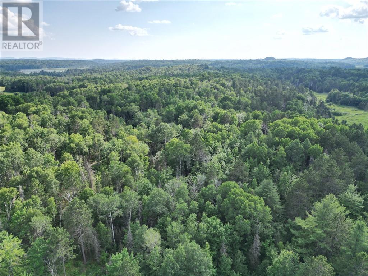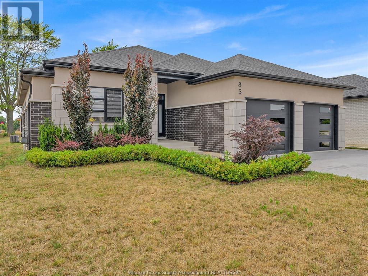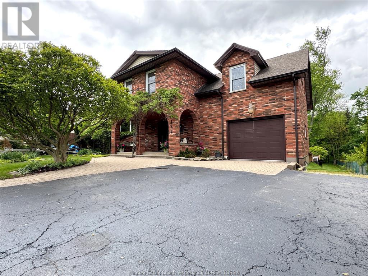1116-1120 Lesperance Road
Tecumseh, Ontario
Prime commercial lease opportunity in an unbeatable A+ Tecumseh location! Situated on high-traffic Lesperance Rd, just steps from Tecumseh Rd, this 2,500 sq ft space offers exceptional visibility and accessibility in one of the area’s most sought-after commercial zones. Ideal for a wide range of uses—including a spa, salon, medical office, legal or professional services, retail shop, or even a boutique restaurant—this property is designed to accommodate your growing business with ease and flexibility. The layout features five private offices or treatment rooms, a spacious executive office, a welcoming reception area, and a full kitchen perfect for staff or client needs. A large boardroom provides space for meetings or training, while two bathrooms ensure convenience for both staff and clients. This well-maintained space comes with a dedicated private parking lot, offering ample room for customers and employees alike—no parking hassles here! With clean, neutral finishes, it’s easy to bring your brand’s look and feel to life. Located near busy intersections, established businesses, and a strong residential base, this site provides built-in foot traffic and a steady stream of potential clients. Don’t miss the chance to secure your place in one of Tecumseh’s most vibrant commercial corridors. Book your tour today and take the first step toward elevating your business in this prime location! (id:47351)
7588 Silverleaf Lane
Lasalle, Ontario
Experience the epitome of luxury w/ this stunning semi detached ranch in Silverleaf Estates. Prime location, future commercial hub w/ grocery, Windsor Crossing, & top schools. Entering the front door you are greeted by soaring 9 ft ceilings throughout w/ engineered hardwood floors, wide foyer, open concept living/dining area w/ stunning kitchen featuring quartz counters, full waterfall island, Cremasco cabinets. Open concept space, extra pot lights, gas fireplace, sliding door to rear yard w/ seaton sunroom patio screen. Fencible yard. Right of the entrance, 4 pc bath w/ tiled shower, & office space/bedroom. Large master, natural sunlight, spacious walk in closet, ensuite bath w/ double sinks. Extra large shower w/ frosted glass window for privacy. Main floor laundry, storage, inside entry to finished garage w/ pot lights. Full basement. Sod, driveway, & sprinkler system to be completed (2025). Full Tarion warranty. Immediate possession, don't wait to build, move in when you want. (id:47351)
876 Montee Principale
Chelmsford, Ontario
Turnkey aggregate business with exceptional growth potential on over 100 acres of industrial-zoned land in Chelmsford, Ontario. With more than 2,500 feet of frontage on Montee Principale and additional access via Fire Route Road, the property offers excellent visibility and access for trucks and heavy equipment. The sale includes the established business “JP and Sons,” which supplies topsoil, sand, gravel, and crushed stone, along with a substantial list of heavy equipment including dump trucks, tractors, rotary tillers, and more. Zoned M5(8), the land permits extractive industrial uses, agriculture, rural operations—and also allows for the construction of one residential dwelling. Seller willing to do a partial VTB. With demand for aggregate steadily increasing due to regional infrastructure and development projects, this is a prime opportunity to grow an already established operation. Financials and full equipment list available upon request. (id:47351)
876 Montee Principale
Chelmsford, Ontario
Turnkey aggregate business with exceptional growth potential on over 100 acres of industrial-zoned land in Chelmsford, Ontario. With more than 2,500 feet of frontage on Montee Principale and additional access via Fire Route Road, the property offers excellent visibility and access for trucks and heavy equipment. The sale includes the established business “JP and Sons,” which supplies topsoil, sand, gravel, and crushed stone, along with a substantial list of heavy equipment including dump trucks, tractors, rotary tillers, and more. Zoned M5(8), the land permits extractive industrial uses, agriculture, rural operations—and also allows for the construction of one residential dwelling. Seller willing to do a partial VTB. With demand for aggregate steadily increasing due to regional infrastructure and development projects, this is a prime opportunity to grow an already established operation. Financials and full equipment list available upon request. (id:47351)
876 Montee Principale
Chelmsford, Ontario
Over 100 Acres of Industrial zoned land in Chelmsford, Ontario. This lot has over 2,500 feet of frontage on Montee Principale as well as access on Fire Route Road. These two large parcels of land are home to a hobby farm with cattle as well as an aggregate pit selling top soil, sand, gravel, crushed stone and more. M5(8) Zoning allows for extractive industrial uses, agriculture, rural uses and more! The successful business ""JP and Sons"" is included in this purchase as well as heavy equipment, including but not limited to, farm tractors, dump truck, rotary tiller, round baler, shipping containers, fuel tanks and more! Contact listing agent to view financials and see full equipment list. (id:47351)
876 Montee Principale
Chelmsford, Ontario
Over 100 Acres of Industrial zoned land in Chelmsford, Ontario. This lot has over 2,500 feet of frontage on Montee Principale as well as access on Fire Route Road. These two large parcels of land are home to a hobby farm with cattle as well as an aggregate pit selling top soil, sand, gravel, crushed stone and more. M5(8) Zoning allows for extractive industrial uses, agriculture, rural uses and more! The business ""JP and Sons"" is included in this purchase as well as heavy equipment, including but not limited to, farm tractors, dump truck, rotary tiller, round baler, shipping containers, fuel tanks and more! Contact listing agent to view financials and see full equipment list. (id:47351)
3040 Hines Street
Sudbury, Ontario
3040 Hines Street – Distinctive 3-Bed, 2.5-Bath Home on an Oversized Lot!! Nestled on an expansive 86 x 175 ft lot in a highly desirable Minnow Lake neighborhood, this beautifully updated home offers a unique layout, modern upgrades, and abundant indoor-outdoor living space. A professionally built second-storey addition (2010) introduced a luxurious primary suite complete with a walk-in closet, spa-like ensuite, and relaxing jacuzzi tub—your own private retreat. The bright main floor features an open-concept kitchen and living area, perfect for both everyday living and entertaining. Recent upgrades include newer windows, a brand-new roof (May 2025), and a high-efficiency furnace and central air system (2018). Step outside to a spacious two-tier deck overlooking a deep, private backyard—ideal for summer gatherings. The extra-deep 14' x 36' detached garage offers exceptional storage space and workshop potential, adding even more value to this rare find. With its oversized lot, thoughtful upgrades, and prime location near schools, parks, and transit, this home truly has it all. Schedule your private showing today! (id:47351)
1061 Lemonwood
Windsor, Ontario
Welcome to 1061 Lemonwood Crescent conveniently located near Dougall Parkway, this home will not last long! Enjoy your master bedroom with ensuite along with 2 plus 1 spacious bedrooms. Both the main and second level have beautiful hardwood throughout. Walk outside to your beautiful porch, which contains a large gazeebo to sit back and relax under. Both AC and Furnace were replaced in 2023 and come with a 10yr warranty! (id:47351)
101 Sullivan
Merlin, Ontario
Country living at its best! Just a short drive to 401. 3 bedrooms and 2 full bathroom 1 3/4 storey located on a large corner lot in the heart of Merlin. Great place to raise a family. Lots of storage. Main floor has a kitchen with a dining room. There is an office on the main floor for those who work from home or a playroom for the kids. The home has a carport, shed, and garage/mancave (16 x 24). Garage is insulated and has hydro and heat. (id:47351)
22 Bennie Avenue
Leamington, Ontario
Discover this charming home on an oversized lot in the heart of Leamington! Welcome to 22 Bennie Ave, Offering 3+3 spacious bedrooms & 2 full baths, this property is perfect for growing families. Enjoy generous living space, a finished basement, and a large yard ideal for entertaining or future expansion. Located close to schools, parks, and all amenities. A rare find with room to grow! don’t miss out, call to book your private showing! (id:47351)
1142 Reaume
Lasalle, Ontario
Oversized LaSalle Brick to Roof 4 Lvl situated on a 70ft x 200ft deep scenic lot, backing onto Million+Dollar Homes, 3+1 Bdrm, 2 Bth, 2.5 Garage, Grade Entrance and Rough-In Bar/2nd Kitchen in Lwr Lvl. Hardwood firs in Living Rm & Separate Dining Space, Large Eat-in Kitchen, Spacious Lwr Lvl Family Rm features Natural Fireplace, Bdrm & 3 Pc Bth. Plenty of room to grow, with 4th Lvl unfinished. Primary Bdrm features small balcony overlooking meticulously maintained B/Yrd. Set back from road, this home is solid and features New Concrete Driveway, Large Patio area & Shed. Schools are LaSalle Public & Holy Cross with bus stop on street. Close enough to all Malden Rd amenities, but far enough to enjoy the peace and quiet. (id:47351)
1219 Nottingham
Kingsville, Ontario
WELCOME TO 1219 NOTTINGHAM AVENUE, THE PERFECT FAMILY HOME SITUATED IN ONE OF KINGSVILLE'S MOST SOUGHT AFTER NEIGHBOURHOODS. CHARMING 4 BEDROOM, 2 1/2 BATHS, OPEN CONCEPT LIVING/DINING ROOM, BRIGHT AND AIRY KITCHEN OVERLOOKING A LARGE FAMILY ROOM WITH GAS FIREPLACE AND BAR, PATIO DOORS LEADING INTO A SPRAWLING FULLY FENCED PRIVATE BACKYARD, GAZEBO, BEAUTIFULLY LANDSCAPED PERFECT FOR ENTERTAINING AND RELAXING WITH FAMILY AND FRIENDS! 2 1/2 CAR GARAGE. MANY RECENT UPDATES INCLUDE ROOF, FURNACE, CENTRAL AIR, WINDOWS. VERY RARELY DO HOMES ON THIS STREET COME UP FOR SALE. CLOSE TO THE LAKE, SHOPPING, SCHOOLS, WINERIES, RESTAURANTS, WALKING TRAILS AND MORE! DON'T MISS THE OPPORTUNITY OF MAKING THIS WONDERFUL HOME YOURS! CALL TODAY TO VIEW! (id:47351)
1842 Road 3 West
Kingsville, Ontario
This beautiful ranch sits on a sprawling 1.065 acre country lot with no neighbors!! Offering peace and tranquility. This newly renovated home, main flr features 3 bdrms 4 pc bath, spacious living rm/dining rm with a cozy new gas fireplace. The lower level newly refinished, offers 2 bdrms 3 pc bath, living rm/kitchen and ldry rm with tons of storage throughout. Step outside and enjoy privacy with an outdoor oasis, fenced-in 18' x 36' heated in ground pool surrounded with finished concrete. 20' x 35' heated workshop with a overhang that covers the concrete patio with 220 amp service for a hot tub. Inside find a bar/entertaining area with a 2 pc bath along with tons of rm for other hobbies. In addition, you will find a 24' x 29' insulated 2-car detached garage. This property has functionality and offers so many opportunities for usage and enjoyment. Many updates include Roof (2023) Siding (2023) Many windows (2023) and more!! (id:47351)
217 Woodland Drive
Harrow, Ontario
This Executive Full Brick Ranch home has been extremely well cared for by the original owners for 27 years. This home was custom-built with superior quality and is tucked away on a quiet cul-de-sac and a large treed lot! This home is the perfect multi-generational home. This home features 5 Bedrooms, 3 Bathrooms, Large open concept living space with a gas fireplace and patio off the living room overlooking a Large Deck, Above ground pool, and a beautifully treed yard, There is a formal dining area that could be used a home office space. The basement is an entertainer's dream! There is so much space for everyone to enjoy with grade entrance access, Large Laundry area, and no lack of storage. Walking distance to the Harrow Fair Grounds, Arena, Baseball diamonds, and walking trails. There is so much value in this home! Take a look and see the potential. Exclude the Swing in the backyard There plumbing has been redone throughout the home. Call today to see this home and the tremendous value it has. (id:47351)
421 Hall Avenue
Windsor, Ontario
Welcome to this excellent property situated in the heart of Walkerville! This charming 2 1/2 story brick home features four bedrooms plus a loft, two bathrooms, and spacious living areas. This property is located in a highly desirable neighbourhood steps away from the riverfront. Convenient side entrance that leads into the basement, newer back yard deck, rear parking for two vehicles and easy access to the Walkerville District, scenic walking trails, restaurants, stores & much more. With its prime location, and low-maintenance appeal, this property is a great home to live in or a smart addition to any investment portfolio. All appliances included. Seller has the right to accept or decline any offer. (id:47351)
11 Babkirk Lane
Leamington, Ontario
Welcome to 11 Babkirk Lane in Leamington-this stunning turn-key in-row townhome offers comfort, style, and convenience in a quiet, sought-after neighborhood. The open-concept kitchen, dining, and living area creates a bright and welcoming space for daily living or entertaining. Featuring 4 bedrooms, including a spacious primary suite with walk-in closet and ensuite bath, plus a total of 2.5 baths and main-floor living with generous storage throughout. Step outside to a concrete covered back porch with privacy screens and enjoy the convenience of a 1.5 car garage. Whether you're a professional, retiree, or growing family, this home fits your lifestyle. Ideally located minutes from golf, Point Pelee National Park, the marina, Seacliff Beach, amphitheater, and all amenities. With stunning finishes throughout, this is a must-see home that won't last long! (id:47351)
12310 Candlewood
Tecumseh, Ontario
IMMACULATE FULL BRICK RANCH ON AN OVERSIZED LOT LOCATED IN THE PRESTIGIOUS AREA OF SOUTH TECUMSEH. GREAT FOR GROWING FAMILIES; QUIET, SAFE, & CONVIENIENCE. WIDE INVITING FOYER WITH AN OFFICE ON THE SIDE & A FORMAL DINING ROOM ON THE OTHER SIDE, OPEN CONCEPT KITHCHEN/DINING COMBO, HUGE LIVING AREA WITH GAS FIREPLACE AND A GARDEN VIEW - PERFECT FOR FAMILY EVENTS. PRIMERY SUIT, PLUS 2 MORE BEDROOMS, 2 EXTRA FULL BATHROOMS AND LAUNDRY. THE FINISHED BASEMENT FEATURES A HUGE LIVING/RECREATION ROOM WITH FIREPLACE, A LARGE KITCHEN-DINING COMBO, 2 MORE BEDROOMS, 4-PC BATHROOM, WITH LOTS OF STORAGE. ENJOY THE BEAUTIFUL LANDSCAPE, LARGE BACKYARD WITH A DECK & SHED. ""IT'S THE BUYER RESPONSIBILITY TO VERIFY THE SPRINKLER AND C/VAC CONDITION"". A MUST-SEE TO EVALUATE THE SIZE, CONCEPT, AND LOCATION. CALL L/S FOR PRIVATE SHOWING! (id:47351)
4302 Hwy 6
Whitefish Falls, Ontario
Conveniently Located Country Property Between Espanola & Manitoulin Island! Nestled on 1.14 acres in an unorganized township with low annual taxes under $800, this property offers the ideal blend of rural living and convenient access. Located on Hwy 6, you're a short drive to both Espanola and Manitoulin Island, with endless recreational opportunities right at your doorstep. This well-maintained 2-bedroom, 1-bath bungalow offers the ease of main floor living, featuring a bright eat-in kitchen with adjacent laundry, a cozy living room with wood-burning fireplace, and a fully finished lower-level family room warmed by a pellet stove. A standout feature is the 30x30 detached garage/shop, complete with its own hydro service—perfect for a home-based business, workshop, or storage for all your toys. Enjoy access to miles of ATV, snowmobile, and hiking trails, and take advantage of a nearby public boat launch for access to world-class fishing and breathtaking boating routes. Whether you're looking to downsize, escape the city, or operate a business from home, this affordable property offers excellent value and unbeatable lifestyle potential. (id:47351)
22220 Charing Cross Road Unit# 13
Chatham, Ontario
Seller says present all offers! Ideally located in the picturesque Southside community designed for residents aged 50 & over. Spacious foyer welcomes you! The large living, kitchen and dining area feature open concept living & make the perfect space for relaxing and entertaining. The home has been freshly painted and features newer vinyl plank flooring. Newer siding, windows, roof, and hot water on demand. Furnace and Central air unit new in 2022. Cozy up to the fabulous gas fireplace on cold winter nights. Additional highlights include a newer double cement driveway, for ample parking. Relax on the outdoor deck in the summer! Newer front porch. Large storage shed makes storing all your belongings a breeze. $712.90 monthly includes lot fee, common area, maintenance, clubhouse, reserve fund, water, sewer & taxes. Buyer require park approval with one time $500 membership fee. This one checks all the boxes, Call today to view! (id:47351)
1203 Main
Whitefish Falls, Ontario
**For Sale: The Iconic Red Dog Grill – Whitefish Falls** Seize a rare opportunity to own a true landmark in Whitefish Falls. The legendary Red Dog Grill is now available, presenting the chance to continue its successful run as a restaurant or transform it into your dream property. For those interested in the restaurant business, this beloved establishment offers seating for over 100 guests, a full bar, a fully equipped commercial kitchen, and an entertainment area perfect for live music and events. Guests can also enjoy a beautiful outdoor patio with breathtaking views of the surrounding landscape. The property includes a private conference room for hosting group functions, adding further revenue opportunities. However, if restaurant ownership isn’t your goal, the property’s potential extends far beyond dining. This scenic riverside location would make an ideal family compound for seasonal or year-round living, with space and amenities perfect for gathering, relaxing, and entertaining. There’s also incredible potential to convert the site into short-term or long-term accommodations, capitalizing on the area’s popularity with tourists and travelers. With direct river access, a private dock, and proximity to the Bay of Islands’ many cottages, it’s an ideal base for outdoor enthusiasts. Located just off Highway 6—the only year-round access route between Manitoulin Island and Espanola—this property enjoys steady traffic and visibility. The possibilities for its next chapter are endless, whether as a business or a private retreat. Contact us today to learn more or schedule a viewing. (id:47351)
1203 Main
Whitefish Falls, Ontario
**For Sale: The Iconic Red Dog Grill – Whitefish Falls** Seize a rare opportunity to own a true landmark in Whitefish Falls. The legendary Red Dog Grill is now available, presenting the chance to continue its successful run as a restaurant or transform it into your dream property. For those interested in the restaurant business, this beloved establishment offers seating for over 100 guests, a full bar, a fully equipped commercial kitchen, and an entertainment area perfect for live music and events. Guests can also enjoy a beautiful outdoor patio with breathtaking views of the surrounding landscape. The property includes a private conference room for hosting group functions, adding further revenue opportunities. However, if restaurant ownership isn’t your goal, the property’s potential extends far beyond dining. This scenic riverside location would make an ideal family compound for seasonal or year-round living, with space and amenities perfect for gathering, relaxing, and entertaining. There’s also incredible potential to convert the site into short-term or long-term accommodations, capitalizing on the area’s popularity with tourists and travelers. With direct river access, a private dock, and proximity to the Bay of Islands’ many cottages, it’s an ideal base for outdoor enthusiasts. Located just off Highway 6—the only year-round access route between Manitoulin Island and Espanola—this property enjoys steady traffic and visibility. The possibilities for its next chapter are endless, whether as a business or a private retreat. Contact us today to learn more or schedule a viewing. (id:47351)
0 Middle Lake Road
Sudbury, Ontario
Welcome to Middle Lake Rd. A residential lot with over 7 acres just off Hwy 17. most of the surrounding area is undeveloped. There is a hydro post on the road. On the property is a Tower which is not in use and Solar Panels. This property is close to all amenities. Easy to view. (id:47351)
600 Fire Hall Road
Providence Bay, Ontario
Charming turn-key cottage on 48 acres in Providence Bay, Manitoulin Island. Escape to peace and privacy with this adorable chattel-style cottage tucked away on 48 acres of natural beauty, featuring an incredible 670 feet of frontage on Lake Huron. Located just minutes from the sandy beaches of Providence Bay, this fully furnished, turn-key retreat is ready for your immediate enjoyment. The cozy main cottage is serviced by a professionally installed solar power system, drilled well, and full septic, offering a comfortable off-grid experience without sacrificing convenience. Outside, you'll find several useful outbuildings, including; A tool shed for your gear and equipment, a summer kitchen bunkie—perfect for entertaining or extra prep space, and a sleep bunkie for guests or growing families. Whether you're looking for a peaceful personal getaway or a family-friendly retreat with room to roam, this property offers it all—with the added value of privacy, nature, and rare lakefront acreage. Opportunities like this don’t come around often—book your private showing today! (id:47351)
60 Little Street North
Wheatley, Ontario
Welcome to 60 Little St — a warm and spacious raised ranch tucked at the end of a quiet cul-de-sac, perfect for your growing or extended family. With 6 bedrooms (6 up, 3 down), and 3 full baths, including a private 4-piece ensuite in the primary, there’s plenty of room for everyone. The open-concept kitchen, dining, and living area is made for gathering, while the fully fenced backyard with an above-ground pool invites summer fun. You’ll appreciate the 2.5-car attached garage, concrete drive with room for 6 vehicles, and thoughtful 2024 updates throughout (see feature sheet). A huge bonus: the 28x36 heated detached shop with 100 AMP service, perfect for hobbies, storage, or weekend projects. With 200 AMP service to the home and nestled in a friendly neighbourhood, this property truly feels like home. Don’t miss out on this great property, call today for your own private viewing! (id:47351)
5520 Empress Unit# 39
Windsor, Ontario
Step into sophisticated comfort with this stunning 3-bed, 2-bath Townhome with a fully finished basement. Beautifully renovated with stainless steel appliances, new flooring, sleek glass shower & modern finishes. Spacious, stylish, and move-in ready! Located in a quiet community, minutes from shopping, parks, top schools, and bus routes...and rumour has it a new COSTCO? Perfect for families or professionals seeking turnkey living with comfort and convenience in one elegant package! (id:47351)
1697 Ferndale Avenue
Windsor, Ontario
WELCOME TO THIS FULLY RENOVATED EAST WINDSOR HOME! GORGEOUS FULL BRICK RANCH, BOASTING 2+2 SPACIOUS BDRMS, 2 FULL BATHS, FULL FINISHED LWR LVL, SITTING ON A NICE SIZE LOT 60 X 162 W/ AN OVERSIZED 2.5 DETACHED GARAGE AND ADDITIONAL NEWLY BUILT CARPORT. CHIC & CONTEMPORARY, FEATURES OPEN CONCEPT LIVING, DINING & WHITE SLEEK KITCHEN W/ GRANITE COUNTERS & BEAUTIFUL BACKSPLASH. LARGE MASTERBDRM W/ HIS AND HERS CLOSETS, CUSTOM BUILT MAIN FLR BATH W/ RAIN SHOWER & PORCELAIN TILES. LWR LVL IS FULLY FINISHED WITH FAMILY RM, 2 MORE BDRMS & NEW 3 PC BATH. ALL NEW FLOORINGS THROUGHOUT. LARGE FRONT-COVERED CONCRETE PORCHAND AND REAR-COVERED PATIO W/ GAS BBQ HOOK UP. HUGE YARD THAT CAN ACCOMMODATE A POOL OR AN ADDITIONAL DEWELING UNIT. THIS SOLID RANCH IS MOVE IN READY. ALL APPLIANCES INCLUDED. (id:47351)
15 Joseph Street
Chatham, Ontario
A charming 3-Bedroom home with classic character in the heart of the city of Chatham. Relax on the large front porch with your morning coffee or enjoy evenings with friends and family. Three good sized bedrooms and a large bathroom offers both practicality and comfort. Beautiful hardwood trim and a wood staircase leading to the second level adding warmth and character throughout the home. Furnace and A/C replaced in 2013, Kitchen renovated in 2016, Roof replaced in 2008, original hardwoods under the carpet and a gas BBQ hookup located outside. Don’t wait! Contact us today to schedule your private tour and make this home yours! (id:47351)
232 Chatham Street South
Blenheim, Ontario
Spacious family home located on large lot on the edge of town! Welcome to 232 Chatham St South Blenheim! Home has 4 +3 bedrooms and 2.5 baths total. Main level features large living room, kitchen w/ eating area, full bath and bedroom w/ main floor laundry. Upstairs you will find another 3 good size bedrooms and full renovated bath. Plenty of space and storage downstairs w/ another few bedrooms plus half bath. Home sits on a large lot w/ detached insulated shop, long driveway w/ plenty of parking.. Fully fenced yard and covered porch area. House is just steps away from public school, parks and shopping amenities making a perfect and convenient location w/ conservation area surrounding the back. Great value and opportunity for the growing family! View today! (id:47351)
461 Selkirk Street
Wallaceburg, Ontario
THIS 2 BEDROOM STARTER OR RETIREMENT HOME IS MOVE IN READY, FEATURING A REMODELLED KITCHEN (INCLUDES A FRIDGE, STOVE, AND DISHWASHER) AND 4 PC BATh WITH A SLIPPER TUB. THE EXTRA LARGE LIVING/FAMILY ROOM HAS AN OVERSIZED PATIO DOOR TO A WOOD RAISED DECK BRINGING THE OUTSIDE IN; A FULL WIDTH SUNROOM PROVIDES ANOTHER DELIGHTFUL LIVING AREA. THE NEW APPLIANCES PURCHASED IN 2025, ARE OWNED AND INCLUDED AND COME WITH WARRANTIES. FRIDGE HAS 2 YEARS; STOVE AND DISHWASHER HAVE 1 YEAR; MANUFACTURE WARRANTY OF 10 YEARS ON THE FORCED AIR GAS FURNACE, CENTRAL AIR CONDITIONER AND TANKLESS WATER HEATER. FOR THE ROOF - 10 YEARS FOR WORKMANSHIP, AND 25 YEARS FOR MATERIALS. NEW OWNERS HAVE TO REGISTER FOR WARRANTY WITHIN 30 DAYS OF CLOSING AT “AM EXTERIORS LONDON.” SCHEDULE B IN DOCUMENTS MUST BE INCLUDED IN ALL OFFERS. (id:47351)
301 Talfourd Street
Sarnia, Ontario
Charming 2-Storey Character Home on a Corner Lot! This well-maintained 4-bedroom, 3-bathroom home offers a blend of timeless charm and practical updates. Set on a good-sized corner lot with a peaceful, fully fenced yard, it’s ideal for families or those looking for flexible living space. Inside, you’ll find fresh paint throughout, spacious rooms, and three full bathrooms for added convenience. The basement offers potential for a granny suite with its own entrance, perfect for extended family or rental income. Additional highlights include a single-car garage and a newer furnace (2017). A solid home in a desirable location — move-in ready and full of potential. (id:47351)
611 Hacket Unit# 24c
Amherstburg, Ontario
Brand new 2,400 sq ft, two-storey townhome by premier builders Everjonge Homes offers modern design and quality craftsmanship. The exterior features a stylish brick, stone, and vinyl mix, complemented by an attached double garage. Inside, the spacious open floor plan includes a gourmet kitchen and a large, naturally lit living and dining area. There are 2.5 baths throughout. Upstairs, the second level boasts four large bedrooms. This home offers ample space for family living. Buyers can customize interior finishes to suit their taste. A Tarion Warrantee also covers this home backed with an ""excellence"" rating from Everjonge Homes. Located in Kingsbridge south. Be a part of Amherstburg's quaint and historic waterfront community. Easy access to bridge and the 401. Note: photos are from a previously built model and may reflect upgrades that are not included. (id:47351)
3357 Bliss Road
Windsor, Ontario
THE PERFECT HOME FOR INVESTORS, FIRST-TIME HOME BUYERS, AND DOWNSIZERS! WELCOME TO THIS CHARMING AND UPDATED HOME IN A PRIME LOCATION. CLOSE TO ALL MAJOR AMENITIES, THIS BEAUTIFUL HOME OFFERS AN OPEN CONCEPT ALONG WITH MAIN FLOOR LIVING. MINUTES AWAY FROM GREAT SCHOOLS, SHOPPING, RESTAURANTS, AND WITH QUICK ACCESS TO E.C. ROW EXPRESSWAY AND THE 401, THIS HOME OFFERS A BLEND OF COMFORT AND CONVENIENCE! WITH NO REAR NEIGHBOURS, THIS HOME'S ALSO BEEN FRESHLY PAINTED WITH RECENT UPDATES THROUGHOUT, INCLUDING A LARGE FULLY FENCED BACKYARD WITH THE POSSIBILITY OF ADDING A GARAGE. BOOK YOUR SHOWING TODAY AND TAKE THE OPPORTUNITY TO OWN THIS STUNNING AND FUNCTIONAL HOME IN A FANTASTIC LOCATION. SELLERS ARE WILLING TO LEAVE BEHIND ALL FURNITURE WITHIN THE PROPERTY (EXCLUDING GAMING DESK) IF NEEDED. (id:47351)
2466 Partington Avenue
Windsor, Ontario
Move in Ready !! Welcome to your dream home, proudly built with high quality throughout by HD Development Group. The Acadia: Brand new and stunning 4+2 bed, 3.5 bath gem, with a fully finished basement (including a secondary kitchen) located in a prestigious area of south Windsor. Enjoy the open feel with vaulted ceilings, elegant kitchen featuring a walk-in pantry, centre island, and granite tops throughout. Primary suite boasts glass & tile shower, soaker tub, double sink and a walk-in closet. Cozy up by the fireplace or step out onto the covered rear patio. Modern touches include solid oak staircase, custom wainscotting and engineered hardwood flooring. Spacious with 9 ft main floor ceilings, large windows allowing a ton of natural light and a grade entrance. Finished basement with second kitchen, 2 bedrooms, 4 piece bath and laminate flooring. This home is the epitome of comfort, style and location. (id:47351)
2469 Partington Avenue
Windsor, Ontario
Brand new and stunning 4-bed, 2.5-bath gem! Rare opportunity to live in a new build while also living in a mature and great neighbourhood. Primary suite boasts glass & tile shower, soaker tub, double sink, and a walk-in closet. Enjoy the open feel with vaulted ceilings, elegant kitchen featuring a walk-in pantry, centre island, and custom quartz counters. Cozy up by the electric fireplace or step out onto the covered rear patio. Modern touches include solid oak staircase, custom wainscotting and engineered hardwood flooring. Bright and spacious with 9 ft main floor ceilings, large windows and a grade entrance.Option to finish lower level. This home is the epitome of comfort, style and location. (id:47351)
29 Charteris Street
Chatham, Ontario
Vacant and ready for your vision, this triplex is a fantastic opportunity for investors. With a little TLC, you can set the rents and turn this into a cash-flowing income property. Easily convertible back into a single-family home with 3–4 bedrooms if desired, offering flexibility for future use. Recent updates include spray foam insulation, newer windows, and shingles. Located in a great area close to schools, parks, shopping, and amenities—don’t miss out on the potential this property has to offer. (id:47351)
21162 Kent Bridge Road
Chatham-Kent, Ontario
At over 4000 square feet, this amazing century home has the space, character and country charm that you have always dreamed of. Up to 6 bedrooms, 4 full bathrooms, 3 living rooms, 4 decks/porches, a sunroom, an unfinished basement, and a 32x36 shop on a beautiful treed 167x199 lot with quick access to hwy 401. The massive main floor features a charming main living room with a gas fireplace and brick hearth, a custom kitchen with enough appliances to cook for an army, a cozy den with a natural fireplace, a huge primary bedroom with loads of closet space and a 3pc ensuite, a 5pc main bath, laundry, a kitchenette, office, formal dining room, 2pc bath under the stairs, a side mudroom, sunroom off the kitchen, and a dazzling 3rd living room with an alluring vintage vibe. The second floor offers 4 spacious bedrooms, lots of closet space, and 2 full bathrooms. The home is adorned with fantastic woodwork throughout, several stained glass windows and boasts 3 covered porches all with their own unique views over the property and countryside. Geothermal heating and cooling with a separate forced air gas furnace to augment heat when the weather is especially cold. The shop has its own hydro panel, full concrete floor and a handy storage mezzanine. The home can be easily divided into 2 units making it an ideal fit for a multi-generational family, income property or for those who love to host while giving their guests their own space. It's one-of-a-kind, as spacious as it gets and it has a magical ambiance that's hard to find. Call today, book your viewing, and get ready for an enchanted experience like no other. (id:47351)
58 Dunkirk Drive
Chatham, Ontario
Spacious modular home in the desirable St. Clair Estates situated on a double lot with 2 driveways and parking for up to 4 vehicles. The open-concept kitchen and dining room create a seamless flow, perfect for both everyday living and entertaining. The cozy liv room features a beautiful gas fireplace, adding warmth and charm. Whether you're hosting guests or enjoying a quiet evening, this home is designed for comfort. Enjoy outdoor living at its finest with a massive wrap-around front deck, perfect for relaxing in the fresh air. The back of the home features a covered deck, gas bbq hook up, and hot tub, ideal for unwinding after a long day. Additionally, there are two wired sheds, providing plenty of room for storage or workshop space. This home features separate laundry room, three bedrooms, and two 4 piece baths with the master suite offering a private ensuite with soaker tub and separate shower – the perfect retreat. Conditional upon park approval and park fees will be $510/mth. (id:47351)
54 Main Street
Mitchell's Bay, Ontario
Just steps from the beach and boat launch, this charming 3-bedroom home is your gateway to lake life! Relax with stunning sunsets and savor sunrises from the cozy front porch. This property features a spacious 2-car garage, an extra-long driveway with ample room for your truck, boat, and more, plus a generous yard perfect for outdoor fun. End your evenings around the firepit under the stars. Whether you're searching for a year-round home, a weekend cottage, or a high-potential Airbnb investment, this property checks all the boxes. (id:47351)
22b Centre Street
Essex, Ontario
Unlock the potential of your business in this 2,338 square foot commercial space located in the heart of Essex, one of the most desirable locations. This versatile property offers excellent visibility, high foot traffic, and easy access to major routes — making it ideal for retail, office, studio, or service-based businesses. Property Highlights: 2,338 SQ FT of open, flexible layout, Excellent storefront exposure, Ample parking for customers and employees, High-visibility location on a main road, Natural light, high ceilings, and Close proximity to restaurants, shops. Whether you’re launching a new venture or expanding your presence, this space offers the visibility and accessibility your business needs to thrive. Don’t miss this rare opportunity in Essex’s thriving commercial corridor. Landlord offering Lease hold improvement's- inquire today!!! (id:47351)
320 Maple Point Road
Kagawong, Ontario
Welcome to your private lakeside escape—this beautiful one-level, year-round home offers the perfect blend of comfort, elegance, and natural beauty. Situated on 2 acres with 150 feet of pristine shoreline, this 3-bedroom, 2-bathroom retreat is nestled among mature maple trees and offers stunning water views in every season. Start your mornings in the sunroom with a coffee and a view, or step outside to the recently landscaped waterfront where a professionally built rock wall provides protection from erosion and adds a refined, upscale touch to the property. Inside, enjoy the warmth and efficiency of a forced air propane furnace, a spacious and inviting layout, and bright living areas designed to make the most of the picturesque surroundings. The home also features a new roof installed just two years ago, ensuring years of low-maintenance living. A 2-car detached garage with a loft provides excellent storage and the potential for a workshop, studio, or additional living space. Whether you're seeking a peaceful year-round residence or a weekend retreat, this waterfront gem offers rare privacy, comfort, and timeless natural beauty. Don’t miss your chance to own this exceptional slice of paradise. (id:47351)
29 Fairway
Amherstburg, Ontario
Exceptional End Unit Townhome Backing onto Pointe West Golf Course Located in the sought-after “Fairways” community, this beautifully upgraded end unit offers privacy, luxury, and serene golf course views. A charming brick-pillared courtyard leads to a stylish interior featuring hardwood flooring, a gas fireplace with floor-to-ceiling stone surround, and an upgraded kitchen with quartz counters, farm sink, stainless steel range hood, and refaced cabinetry. The primary suite includes a fully renovated en suite with a freestanding jetted tub, glass shower, and barn door. Recent updates by the current owners include a fully finished basement with high-end finishes, fresh paint throughout, custom closet organizers, and the list goes on! Enjoy outdoor living on the new composite deck with gazebo, surrounded by lush landscaping. This is a rare opportunity to own one of the most desirable units in The Fairways, combining timeless design with modern upgrades in an unbeatable location. NOTE: Monthly Condo fee $520 that covers Exterior Maintenance, Ground Maintenance, Property Management, Water (id:47351)
22 Vankoughnet Street E
Little Current, Ontario
Prime commercial opportunity in downtown Little Current. Located in the heart of Little Current on beautiful Manitoulin Island, this high-visibility commercial property offers the perfect blend of location, functionality, and future potential. Set on a large double lot, the property boasts excellent curb appeal with a low-maintenance brick exterior and a new steel roof installed in 2019. There's ample on-site parking—a rare find downtown—or space to expand as your business grows. Inside, the building features two private offices, a spacious open area ideal for retail, studio, or client-facing services, kitchen, 2-piece bathroom, and change room. Additionally there is a basement offering storage or utility space. This versatile space is well-suited for a variety of uses—retail, professional services, or wellness studio (subject to approvals). Don’t miss your chance to invest in one of Manitoulin’s most vibrant communities. The possibilities here are truly endless. (id:47351)
V/l Point Pelee Drive
Leamington, Ontario
This vacant property is directly across from 680 Point Pelee Drive also available for sale MLS 25014139. Please contact Listing Agent for details as there is a small triangle piece of property inside this property owned by a different owner and for sale under MLS 25013909. There are sanitary sewers and all utilities at the road but not connected. Buyers to verify all information. (id:47351)
79 Lynnwood Avenue
Chatham, Ontario
Charming brick ranch home located on a quiet dead-end street, just on the edge of town in one of Chatham's most desirable neighborhoods. This meticulously cared-for property, offers 3 bedrooms and 2 bathrooms on the main floor. The spacious layout includes a large formal living room, an expansive kitchen and dining area, plus a unique addition featuring a sunroom and a custom family room with floor-to-ceiling windows that overlook the backyard. Step outside to enjoy the beautiful backyard with an inground pool and landscaped entertaining areas, perfect for summer gatherings. The fully finished basement provides two versatile bonus rooms that could be used as offices, bedrooms, or a den, along with a large recreation room and a laundry room with cabinetry and potential for a second kitchen. The double-wide concrete driveway offers ample parking, and the 0.48-acre lot gives you plenty of outdoor space. (id:47351)
181 Grassy Lake Road
Whitefish, Ontario
Build your future home on this 2.26-acre property located on Grassy Lake Road, near Panache Lake. The setting is quiet and rural, offering a peaceful lifestyle while still being conveniently located. It is less than 40 minutes from downtown Sudbury and about 15 minutes from Lively. The property sits on a paved road with hydro, cable, and high-speed internet available at the lot line. Some site preparation has already been completed, including a built road, installed culvert, and a cleared area for parking or a mobile trailer. Nearby amenities include a marina approximately 7 km away, a community center, and Bear-Crossing Variety store about 2.5 km down Panache Lake Road. The area also offers access to several lakes and rivers, making it a good spot for fishing and outdoor recreation. (id:47351)
190 Highway 17
Walford, Ontario
Welcome to a one-of-a-kind country retreat where modern living meets natural beauty. Set on 69 acres of breathtaking land, this property offers a rare blend of privacy, productivity, and serenity. With three established hay fields—including two tiled (11.5 and 24.5 acres) and another 6-acre cleared section—this is an ideal setup for hobby farmers, homesteaders, or anyone craving space. In 2020 alone, the land yielded 120 bales, with even more potential today thanks to upgraded tiling. Well-maintained trails lead to each field, and the mix of open land and bush creates a perfect setting for hunting, exploring, or simply enjoying the peace. The front of the property features flat land, fruit trees, and shrubs—perfect for gardening or morning coffee in the sun. The 1,300 sq ft custom bungalow is beautifully designed with a full 360° wraparound covered porch. Inside, a bright foyer leads into an open-concept kitchen, dining, and living space filled with natural light and warmth. The main floor includes a generous primary bedroom, second large bedroom, and a stylish bath/laundry combo. Downstairs, the fully finished basement features a large family room with a wood-burning fireplace, full bathroom, and spacious third bedroom—perfect for guests or extended family. Heating and cooling are covered with electric forced air, a heat pump, and in-floor basement heating for year-round comfort. Outside, enjoy even more value: a 32x52 arch metal barn, detached double garage, and separate flat—ideal for a home business, guest suite, or future garage. Upgrades include a dug well (2021), metal roof (2022), and new garage and flat (under 1 year old). This is more than just a home—it’s a lifestyle. Come experience the magic of 190 Hwy 17. Book your private showing today. (id:47351)
85 Olive Drive
Leamington, Ontario
Welcome to 85 Olive Drive. Built in 2019 on a large corner lot, this spectacular 6 year old ranch is fully finished from top to bottom with plenty to offer and great curb appeal. featuring 3+2 bedrooms and 3 large bathrooms. Large walk-in closet and plenty of storage. Featuring an open concept kitchen/dining/living room with 9 to 10 feet ceilings. This home offers a main floor laundry room and a second kitchen in the lower level. Quartz counter tops, ceramic and Engineered Hardwood throughout main level with LVP vinyl in lower level. Oversize 2 Car garage with 10' insulated doors and epoxy floor. Covered Patio, Coloured Cement driveway and walk way, security system, Great location in quiet new subdivision right in town beside all shops, restaurants and schools. (id:47351)
122 Augustine Drive
Kingsville, Ontario
LARGE RAVINE LOT. THIS BEAUTIFUL MULTI LEVEL LARGE HOME FULL STOREY HOME, TOTALLY RENOVATED & IN MOVE IN CONDITION. 5 BEDROOM HOUSE & 3 BATHS, FORMAL LIVING ROOM, NEWER LARGE KITCHEN WITH GRANITE COUNTER TOP. MAIN FLOOR LAUNDRY. 1 1/2 CAR GARAGE IN FRONT OF 1 1/2 CAR GARAGE. AT THE BACK LOWER LEVEL HAS REC ROOM & LARGE OFFICE ROOM. 34' X 30' ROOF TOP DECK. HEATED OVAL ON-GROUND POOL. AC REPLACED 2022. TANKLESS HOT WATER TANK 2022 (OWNED) KITCHEN WITH ALL BUILT IN. LOOKING FOR LARGE FAMILY WITH BEAUTIFUL RAVINE LOT? CALL LISTING AGENTS. (id:47351)
