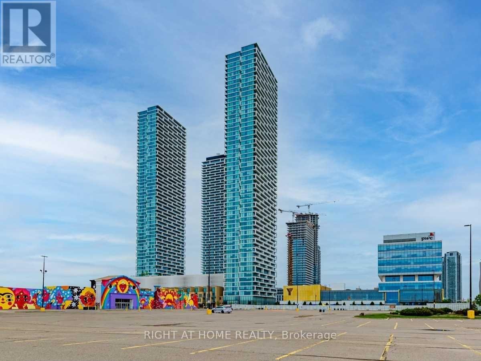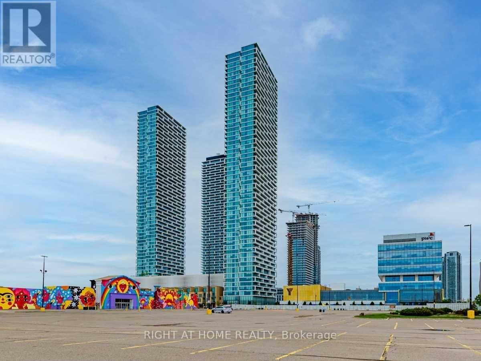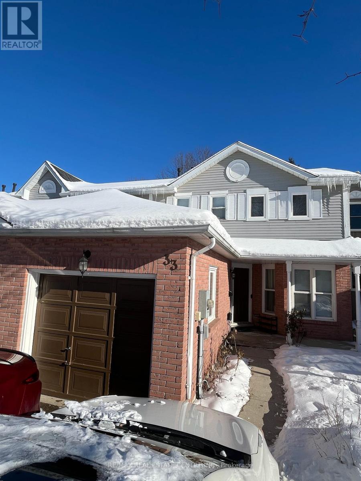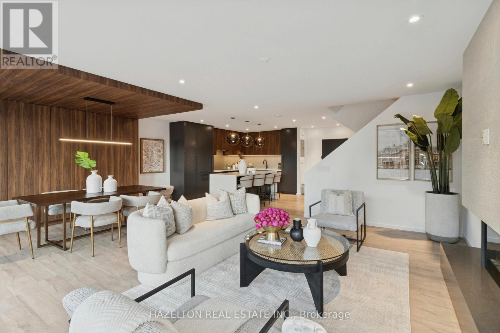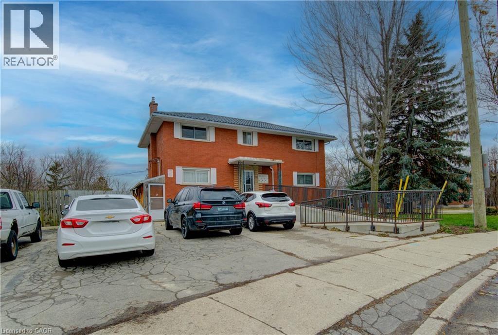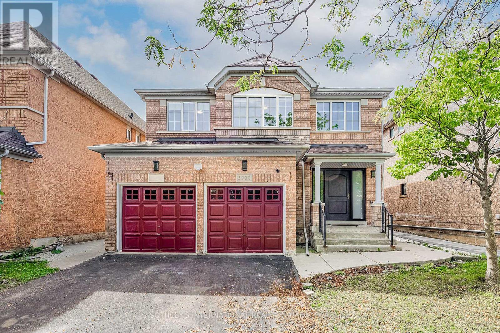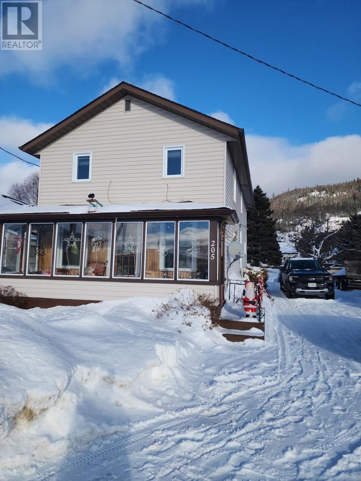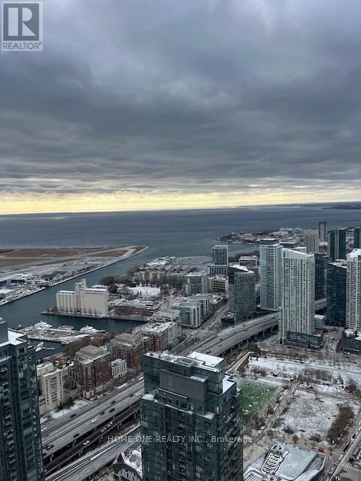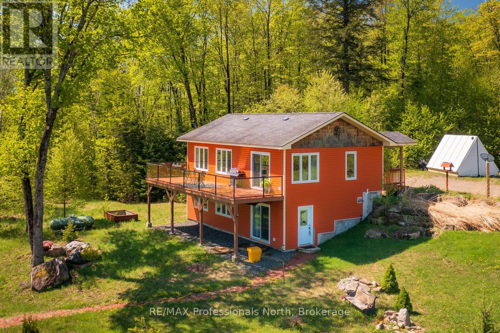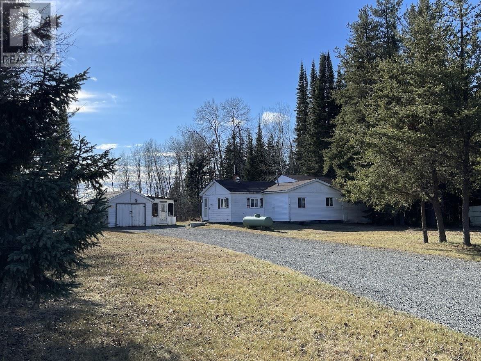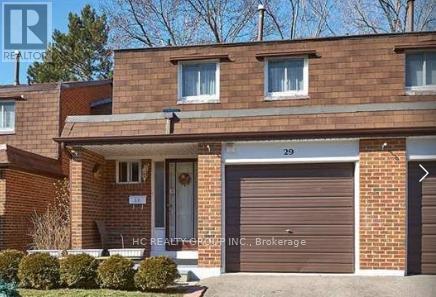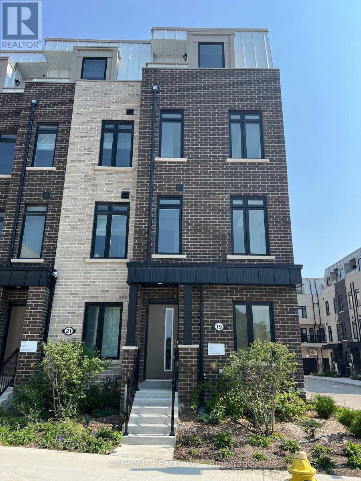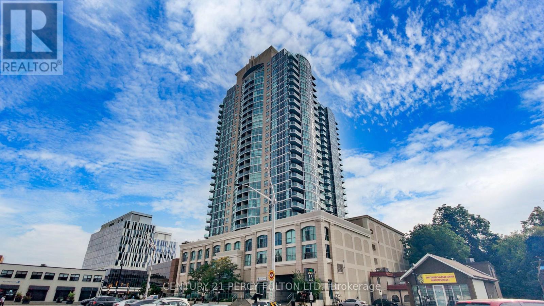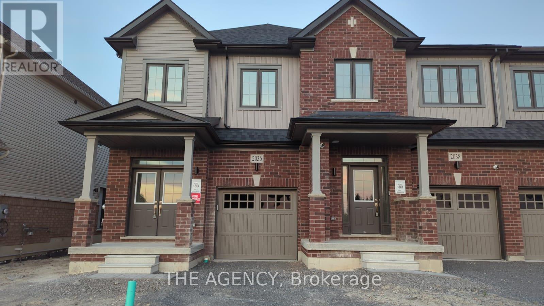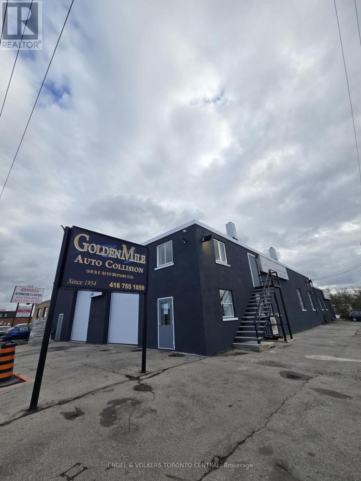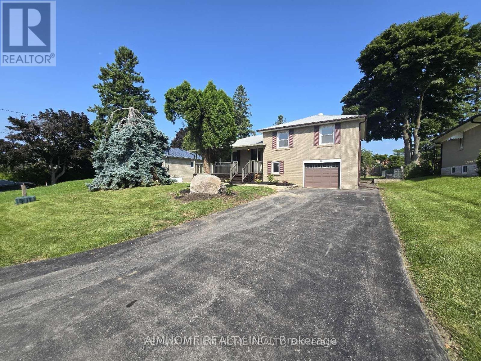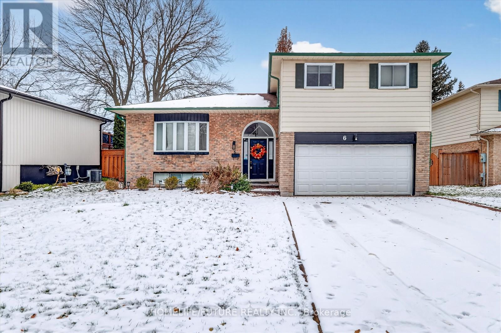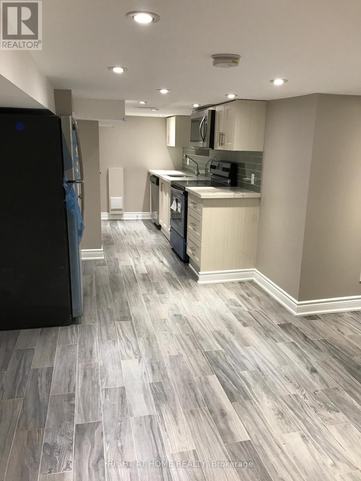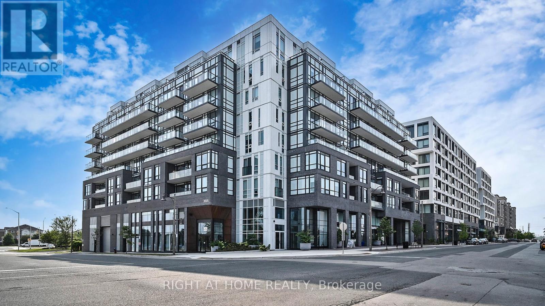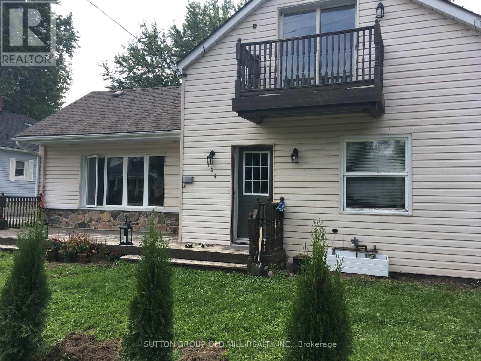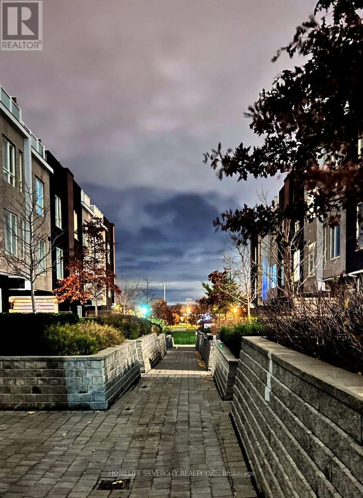5206 - 5 Buttermill Avenue
Vaughan, Ontario
Welcome To Transit City 2! Beautiful 2 Bedroom Condo On The 52nd Floor With Unobstructed SouthViews Of The Lake, Cn Tower, And The City. 638 Sq. Ft. + 105 Sq. Ft. Balcony. Sun-Filled, OpenConcept Living/Dining Room And Kitchen With Laminate Flooring. Eat-In Kitchen With StainlessSteel Appliances And Ceramic Backsplash. Primary Bedroom With 4-Pc Ensuite. Walking Distance ToThe Subway Station, Public Transit, And Vmc. Close To Highway 400, Highway 407, Vaughan Mills,Walmart, Canada's Wonderland, And More! A Must See! (id:47351)
5206 - 5 Buttermill Avenue
Vaughan, Ontario
Welcome to transit city 2! Beauitiful 2 bedroom condo on the 52nd floor with unobstructed southviews of the lake, CN tower and the city. 638 sq ft + 105 sq ft balcony. Sun-filled, openconcept living/ dining room and kitchen with laminate flooring. Eat-in Kitchen with Stainlesssteel appliances and ceramic backsplash. Primary bedroom with 4-pc ensuite. Walking distance tothe subway station, Public transit, and vmc. Close to highway 400, 407, Vaugh mills, walmart,Canada's Wonderland and More! a must see. (id:47351)
33 Middlemiss Crescent N
Cambridge, Ontario
PRIME LOCATION IN FAMILY-FRIENDLY CLEMENS MILLS!Don't miss this fantastic opportunity to own a freehold townhome in the highly sought-after Clemens Mills neighborhood of North Galt. This well-maintained home offers a total of 1,942.34 sq ft of living space, including a finished basement, and features 3 bedrooms and 1.5 bathrooms-ideal for first-time buyers or those seeking a welcoming, community-focused area.Recent upgrades make this home truly move-in ready. In 2025, the fridge, air conditioner, and water heater were replaced, and both the main bathroom and primary bedroom were fully renovated. In 2024, a new sump pump and water softener were installed. Additional updates include a newer roof (2020) and furnace (2022).Enjoy 3 parking spaces, a bright kitchen with updated cabinetry, a carpet-free main level, a new bathroom vanity, and a spacious primary walk-in closet. The fenced backyard with a large deck is perfect for entertaining and outdoor enjoyment.Located close to excellent schools, parks, and amenities, this home offers comfort, convenience, and the perfect place to create lasting memories. Move in and add your personal touch! (id:47351)
405 - 55a Avenue Road
Toronto, Ontario
Discover urban luxury in this stunning two-story condo, perfectly situated in the vibrant heart of Yorkville. Designed with a contemporary aesthetic, this residence offers an ideal blend of elegance and comfort, making it a true gem for an upscale city lifestyle. Spanning two bright and airy floors, each thoughtfully designed to maximize space and natural light. Large windows frame the west-facing view, bathing the interior in afternoon and evening sunshine. Clean lines, high-end finishes, and an open-concept layout define the modern interior, creating a welcoming yet sophisticated atmosphere. One of the standout features of this home is the generous terraces on both levels. Facing west, these outdoor living spaces are perfect for soaking up the sun, entertaining guests, or enjoying a peaceful sunset over the city skyline. The terraces extend the living area, providing a seamless indoor-outdoor flow and making the condo feel even more spacious. In a dream location, this home offers unparalleled access to some of Toronto's finest dining, shopping, and cultural attractions. Literally steps from boutique stores, gourmet restaurants, galleries, access to Yorkville Village (Whole Foods and Equinox) from the building lobby. Combining contemporary design, abundant sunlight, and prime outdoor space, this west-facing two-story condo is perfect for professionals, couples, or small families who appreciate style and convenience. Experience the best of Yorkville living in a residence that truly stands out. (id:47351)
27 Margaret Avenue N
Waterloo, Ontario
Exceptional investment opportunity in the highly sought-after Lincoln Heights neighbourhood of Waterloo! Situated on a high-visibility corner lot at 27 Margaret Ave N, this well-maintained triplex offers versatility, steady income, and future potential. Two units are currently occupied by month-to-month tenants, while the upper 2-bedroom unit is vacant—perfect for an owner looking to move in or an investor ready to set their own rents. The upper unit has been recently refreshed and repainted and comes equipped with a new fridge and stove, offering a bright, move-in-ready living space. The building is accessible via stairs or a concrete ramp, providing easy entry for a variety of occupants, and features ample on-site parking. With excellent exposure and close proximity to transit, highway access, shopping, universities, trails and schools, this property is ideally positioned in one of Waterloo’s most convenient neighbourhoods. A rare opportunity to secure a solid triplex in a thriving area—don’t miss out! (id:47351)
Upper - 5930 Bassinger Place
Mississauga, Ontario
4 bedrooms in this upper unit of a detached home in the heart of Churchill Meadows! Offers a perfect blend of luxury and comfort with 4 spacious bedrooms and 3 bathrooms, including a beautifully appointed master suite featuring a double-sink ensuite. Step inside to a grand entrance with an elegant curved wooden staircase, leading to a main floor that boasts hardwood flooring throughout the inviting sitting area, dining room, and lounge. The powder room and laundry are located on the main floor for convenience. A double garage and parking for 3 vehicles. Situated in a prime location, this home is surrounded by excellent schools, beautiful parks, and major shopping malls, ridgeway plaza with effortless access to highways #401 and #403 as well as public transit. Tenant to provide employment letter, tenant liability insurance, rental application, proof of income,1st & last month deposit. (id:47351)
205 Ontario St
Schreiber, Ontario
Charming Home in Schreiber Welcome to this spacious and beautifully updated home located in the quiet town of Schreiber. This larger home features four bedrooms and two bathrooms, making it perfect for families. Key Features: Four Bedrooms & Two Bathrooms: Ample space for everyone in the family. Recent Updates: this home has undergone extensive renovations, including a full second floor. Inviting Front Porch: Enjoy sunny days on the charming front porch, perfect for morning coffee. Spacious Back Entranceway: A large entry area suitable for winter and summer coats and foot ware. Prime Location: Close to schools, churches, recreation and grocery stores, offering convenience and community. This home seamlessly combines comfort and modern updates, making it an ideal place to settle down. (id:47351)
7009 - 3 Concord Cityplace Way
Toronto, Ontario
Welcome To Urban Living Canada House W/Gorgeous Lake View! Brand New Luxury 3-Bedroom Condo, Spectacular Landmark Property in Toronto Waterfront Communities! Enjoy a bright, Open-Concept High Ceiling living space with large windows, Sun-filled Southwest Exposure, Primary Bedroom with Walk-In Closet And 4 Piece Ensuite Bathroom, Premium Built-in Miele Appliances And High-End Cabinet . Conveniently located next to grocery stores, restaurants, banks, and public transit, everything you need is just steps away. Enjoy walking distance to iconic attractions including Rogers Centre, the CN Tower, Ripleys Aquarium, and the Railway Museum at Roundhouse Park. The open balcony is finished with a ceiling light and heater perfect for year-round enjoyment. Canada House offers world-class amenities including an indoor pool, fitness centre, sauna, theater, and 24-hour concierge service. (id:47351)
4043 Highway 60
Algonquin Highlands, Ontario
Discover the perfect blend of rural serenity and natural beauty with this rare offering. A potential hobby farm nestled on 89 acres of pristine countryside, complete with a 70 foot waterfront ownership across the road. Where else can you find a package like this? Ideal for those seeking a self-sustaining lifestyle, this property offers expansive land, and plenty of space for gardens, livestock or equestrian use. Trails throughout the property allow hiking, cross-country skiing, maple harvesting or an ATV or snowmobilers paradise! The acreage includes a mix of cleared pastures and mature woodlands, offering privacy and scenic views in every direction, and a road frontage of over 1100 feet. Property backs onto crown land in the rear. With 70 feet of hard-packed sandy frontage on Oxtongue Lake, you'll enjoy fishing, kayaking, boating and peaceful morning sunrise, right from your own property. Whether you are dreaming of raising animals, growing your own food, or simply escaping the noise of the city, this property provides the space, resources and tranquility to make it happen. The existing "farmhouse" offers 3 bedrooms, 2 bathrooms, with open concept country kitchen, dining and living room areas upstairs; while also having a space for more family or guests downstairs with their own kitchenette, bedroom, full bathroom, plus large family room. The glassed-in front deck overlooks your amazing ranch-style property with a long circular front driveway giving you privacy from the road and views of a meandering creek. Located just 5 minutes from Dwight, this slice of countryside paradise combines convenience with seclusion. World renowned Algonquin Park is a mere 10 minute drive from your property, with opportunities for more wildlife exploration. Properties offering acreage AND waterfront are very rare. Don't miss your opportunity to turn your rural dreams into reality! Immediate possession. (id:47351)
13 1st St
Hillsport, Ontario
13 1st Street, your ultimate serene retreat! This charming 962 sq ft bungalow offers a blend of privacy and picturesque views, coming fully equipped! Surrounded by lush greenery, this property provides a peaceful escape whilst hosting convenient amenities. Inside, find a warm and inviting open living/dining space, ideal for family living or entertaining guests. Large kitchen with ample storage space, 3 bedrooms, 3pce bathroom, and a wood burning stove perfect for those cooler nights. One car detached garage, sun-soaked deck on the back, wood shed, and outhouse. World class fishing and hunting right at your doorstep! 5 minute ride to White Otter Lake. (id:47351)
29 Basement - 3025 Cedarglen Gate
Mississauga, Ontario
Stunning Townhouse Located In A Family-oriented, Quiet Neighborhood, Near Dundas Street And Erindale Station Rd. 50 Meters To Bus Station, 5 Minutes Reach 403 Highway, 3 Kms Walk To U of T Mississauga Campus. Super Clean And Bright! 1 Bedroom, 1 Washroom, Full Kitchen, No Parking, Share The Laundry With First Floor Tenant. Close To All Amenities, Including Bank, Grocery Shop, B-trust, And T&T, A Must-See! (id:47351)
Na Taylor Kidd Boulevard
Loyalist, Ontario
28.17 Acres of Unspoiled Vacant Land, Located Just outside of Kingston In Loyalist Township. (id:47351)
225 - 101 Shoreview Place
Hamilton, Ontario
*Welcome To 101 Shoreview Place*1 Bedroom Condo For Lease In The Highly Desired Area Of Stoney Creek*Recently painted*Approximately 564 Sf Of Living Space*Modern Open Concept Floor Plan*W/O To Private Balcony*Combined Living & Dining Room*Well Appointed Primary Bedroom With Walk-In Closet*4 Piece Bathroom*Chef Inspired Kitchen Overlooking The Living Area*Parking Spot A156, Locker Level 2, Locker Unit 100, Locker #225*Carma Submetering And Billing Solutions To Set Up Hydro & Water Account*Pictures were taken prior to current Tenants moving in*Landlord prefers applicants without pets* (id:47351)
19 Case Ootes Drive
Toronto, Ontario
One Year Old Freehold Townhouse of 4 bedrooms Plus 1 den, 4 Bathrooms. Corner Unit Like Semi-Detached House. Park View. Easy Access To TTC Bus Route. Minutes Steps To LRT, LRT Operation Starts Soon. 10 Minutes Walk To The Future 19-Acre Redevelopment Golden Mile Shopping District. 9' Smooth Ceilings & Laminate Flooring Throughout, Open Concept & Modern Kitchen, Quartz Countertop, Natural Oak Staircases, Private Ground Floor Garage W/Direct Access To Home. Den Can Be used as Office or 5th Bedroom. (id:47351)
1612 - 9 George Street N
Brampton, Ontario
Welcome to The Renaissance in the heart of Downtown Brampton! This warm and inviting Northwest-facing 2+1 bedroom, 2-bath condo offers floor-to-ceiling windows that fill the home with natural light and showcase stunning sunset views from your private balcony. The open living and dining areas are perfect for family time, while the renovated flooring and upgraded lighting create a bright, modern feel. The stylish kitchen features marble counters, stainless steel appliances, plenty of cabinetry, and a breakfast bar that makes meals and entertaining easy. Both washrooms have been beautifully updated with fresh finishes, giving the whole home a polished look. Added conveniences include ensuite laundry, underground parking, and a storage locker. Families will love being steps from schools, parks, the Rose Theatre, and Garden Square events, plus nearby shops, markets, and transit options. With 24/7 concierge and security, this condo is the perfect place to enjoy comfort, community, and family living. (id:47351)
2036 Horace Duncan Crescent
Oshawa, Ontario
Welcome to 2036 Horace Duncan Crescent! Discover this newly built home in this bright and spacious 4-bedroom, 2 storey end unit townhouse in family-friendly Oshawa, conveniently located near Colin Road and Harmony Road, all for yourself! This space offers an open living area with an electric fireplace and stylish vinyl flooring throughout. The master suite offers a luxurious walk-in closet and ensuite. A versatile fourth bedroom is also featured that can double as a home office, along with 3 modern bathrooms for added convenience. The upstairs laundry makes chores a breeze, and you'll appreciate the inside access to the garage, plus parking for two vehicles. An unfinished basement provides extra storage or potential for your personal touch. (id:47351)
31 Comstock Road
Toronto, Ontario
This approximately 8,000 square foot, rare outside storage (back), freestanding industrial building is situated on a prime corner lot in the Golden Mile industrial park. The property features three drive-in level doors and is divided into two separate units, each with its own washroom and office space. These units can be rented either separately or as a whole. The front unit has two drive-in doors, while the rear unit has one drive-in door and access to a gated back parking lot. Recently, the building has been significantly upgraded, making it move-in ready. Mechanic services are not permitted, but auto body work is accepted. (id:47351)
6 Abercorn Road
Markham, Ontario
Newly renovated Main Floor, Upper level and lower level, 3 BRs, 1 washrooms for rent. Living room combines with dining room; Huge lot size of 70.05 x 156.15 Feet with a long driveway and huge backyard; 4 Driveway Parking Spots; Laundry room; Friendly neighbourhood; Close to supermarkets, malls, Markham Go Station, York Region Transit bus; Top ranked high school. (id:47351)
6 Ribblesdale Drive
Whitby, Ontario
Welcome To This Beautiful 3-Bdrm Detached Home W/ A Very Rare 55 Ft Front Lot Nestled In A Quiet And Highly Sought-After Pringle Neighborhood From The Moment You Step Into The Grand Foyer, You'1l Be Captivated By The Elegance & Charm Of This Home. A Main-Flr The Formal Living & Dining Rm & Kitchen, The Living Rm Boasts Open Concept, & A Large Window That Fills The Space w/Natural Light. Creating The Perfect Setting For Entertaining. Relax In The Spacious Family Rm W/Overlooking The Back Yard. In The Main FIr The Eat-In Kitchen With S/S Appliances, Walkout To W/Steps Leading To The Backyard Perfect For Outdoor Gatherings Both Intimate & Large. Upstairs, You'll Find Generously Sized 3 Brms, Including The Primary Bdrm W/ 4-Pc Ensuite Stand Shower, A Large Walk In Closets, 2nd Bdrm Includes Its Own Larger Closet, The 3rd Bdrm Includes Its Own Lrg Closet, The Convenience Of Bsnt -Flr Laundry Adds To The Practicality Of This Home. The Backyard Features A Garden Deck, Planters For Your Gardening Aspirations, & Plenty Of Space For Outdoor Activities. Ground Flr W/Separate Entrance W/Larger Window & Easy To Convert To Separate Unit For Potential Rental Income W/ 3PC- Ensuite. The Basement W/Own Separate Entrance W/Living & Laundry With 1 Bdrms W/Larger Above Ground Window.6 Ribblesdale Is In A Feels Like Rural & City Location Offering A Perfect Balance Of Suburban Charm & Urban Convenience. W/Easy Access To To GO train, Community Centre, YRT, Highway 401& 407, Walmart, Restaurants, Top-Ranked Schools, Parks, And Much More! This Is The One You've Been Waiting For Don't Miss It! A Must See! Its Ideal For Families & Professionals. The Area Is Known For Its Vibrant Community, Recreational Opportunities, & Much More Making It A Fantastic Place To Live Or Invest. (id:47351)
989 Dufferin Street
Toronto, Ontario
Nice one Bedroom Basement Apartment for Rent.Separate Entrance, Washer & Dryer are inside the house. Stainless steel kitchen appliances. Central AC. Located In the convenient Dufferin Grove neighbourhood. 02 Minutes walking distance to Dufferin Station. All utilities are included except Cable TV & Internet. Looking for A+ Tenants. Available Dec 1, 2026. (id:47351)
201 - 3005 Pine Glen Road
Oakville, Ontario
Partially Finished 1 Bedroom (with Den) Condo With Parking .Stainless Kitchen Appliances , White Washer/Dryer Combo. Stunning Amenities: Gym, Pt Concierge, Library & Tv Media Rm, Private Dining Rm, Lounge, Outdoor Dining, Lounge & Fire Pit, Bbq Stations.Great Location! Close to Go Stations, Hwys 403, 407 & QEW (id:47351)
124 Bruce Street S
Blue Mountains, Ontario
Great location! Beautiful 3 bed 2 bath home in the heart of downtown Thornbury. Walking distance to amazing restaurants, shops and the waterfront! 15 minute drive to The Village at Blue Mountain. This bright and spacious 1500 sqft home has large living room that features a beautiful wood burning fireplace. Main floor primary suite, with ensuite. 2 additional bedrooms on the 2nd floor providing a perfect space for guests or children. Enjoy the outdoors from decks and balcony. The private and peaceful home sits on a lovely deep town lot with mature trees. Move in ready or a great opportunity for investors or builders! (id:47351)
5 - 177 Broadway
Orangeville, Ontario
This cozy two bedroom apartment sits right above Mochaberry on Broadway, giving you that amazing downtown Orangeville lifestyle where you don't have to go far for anything. There are two entrances to the apartment, one from the back with a dedicated parking spot, and another that opens right onto Broadway so you can shop, stroll, and enjoy being in the centre of it all. Inside, the space is updated, clean, and full of charm, with exposed brick in both bedrooms, the living room, and even the laundry area. In-unit laundry and a comfortable layout make everyday living easy. It's a wonderful fit for a couple or a business professional who wants something convenient and full of character. Looking for great tenants to call this lovely place home. If you'd like more details or to book a showing, reach out. (id:47351)
59 - 1359 Neilson Road
Toronto, Ontario
Introducing an exquisite stacked townhouse offering 2 bedrooms, a den, and 1 bathroom. This expansive residence features a 730 sqft floor plan plus an additional 186 sqft of private outdoor living space. Recently refreshed, the home showcases hardwood/laminate flooring, an upgraded kitchen, and smooth 9-foot ceilings throughout.Enjoy the spacious private patio with a gas line perfect for outdoor entertaining along with pot lights and an upgraded bathroom. The property includes one underground parking space and a storage locker.Ideally located close to shopping center, restaurants, schools, parks, and all essential amenities. A fantastic opportunity to own a beautifully updated home in a prime location. Water is included in maintenance fees.Fully heated underground parking and locker. (id:47351)
