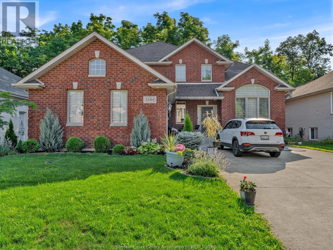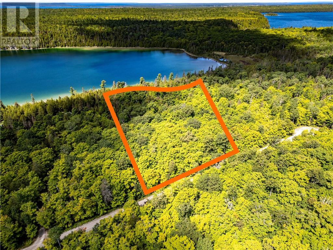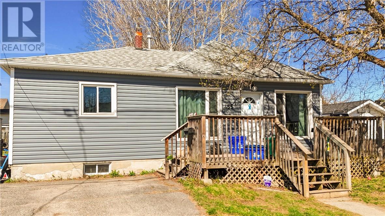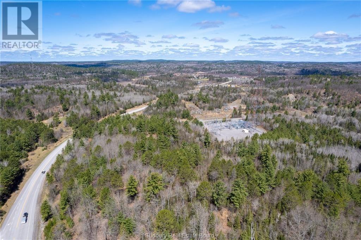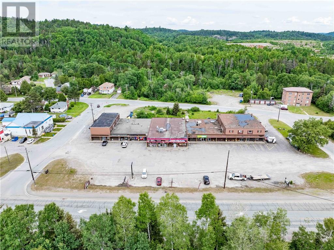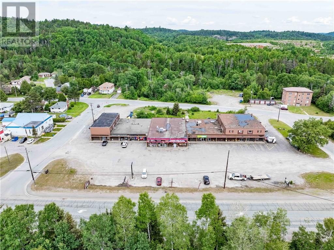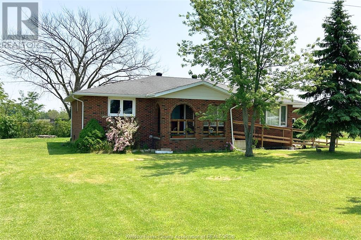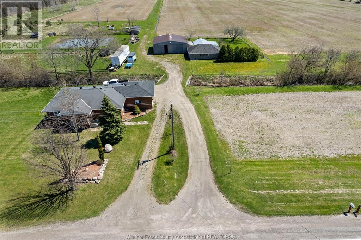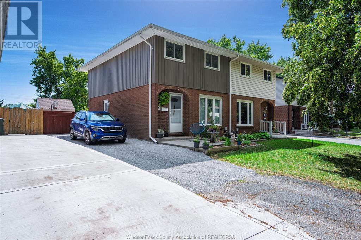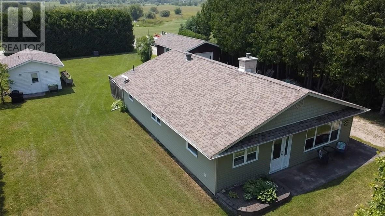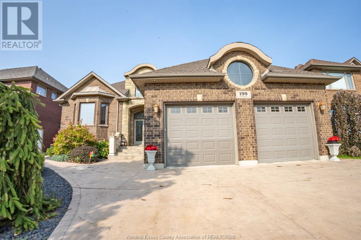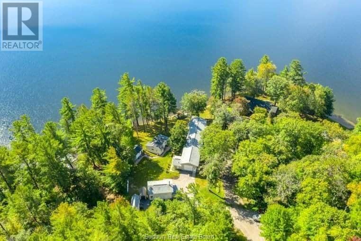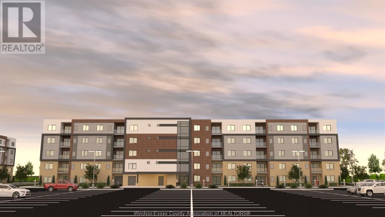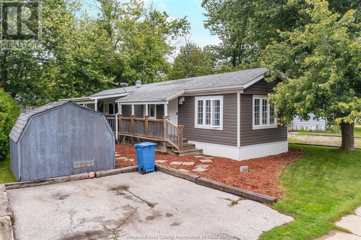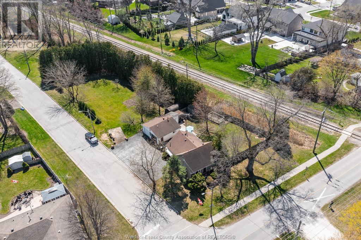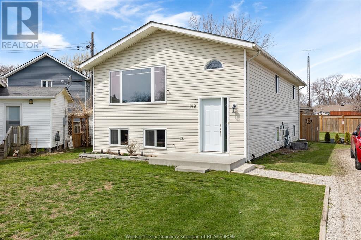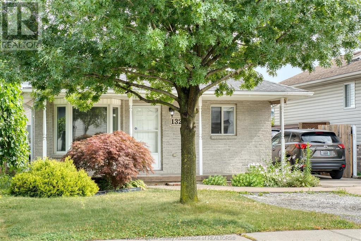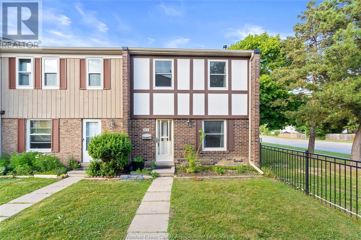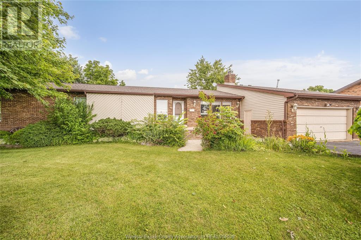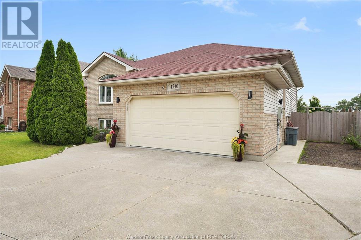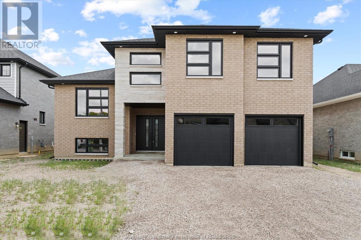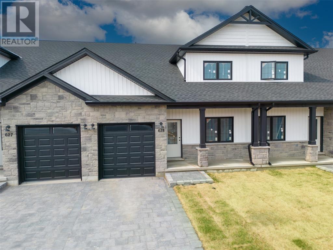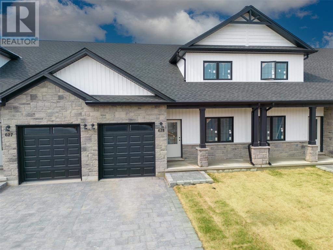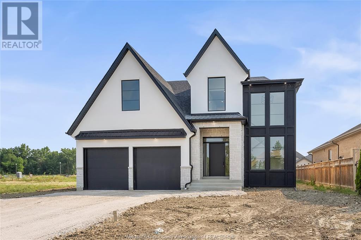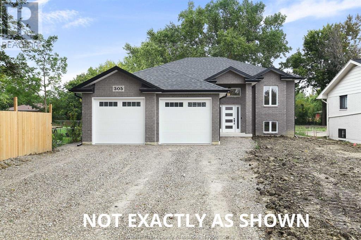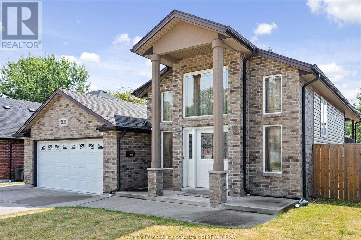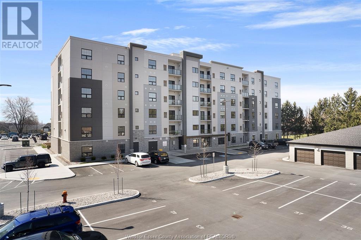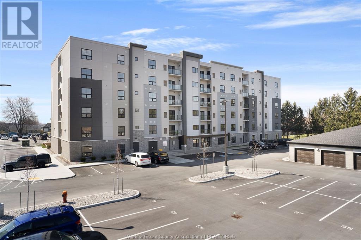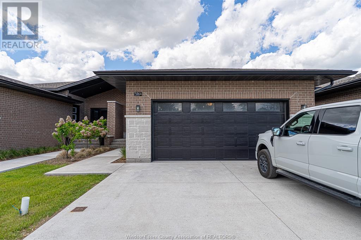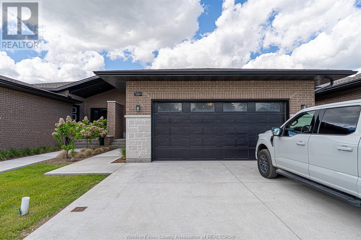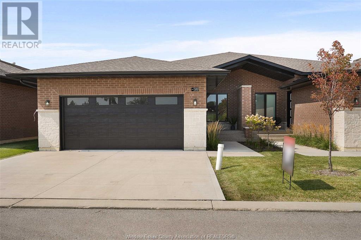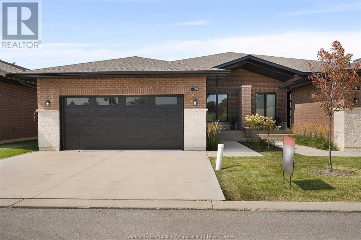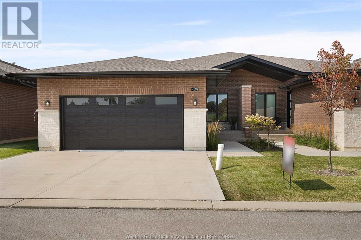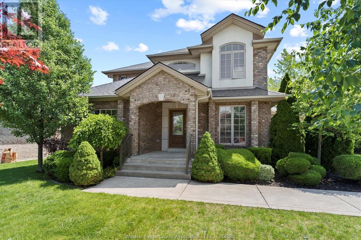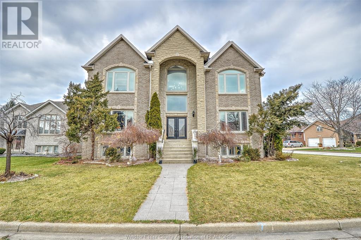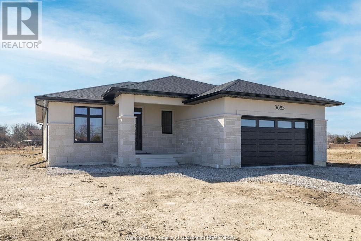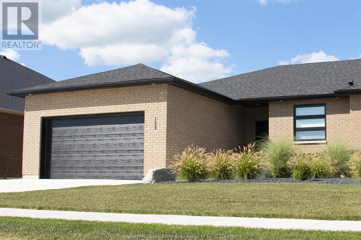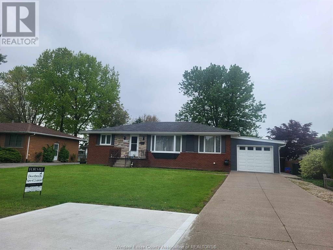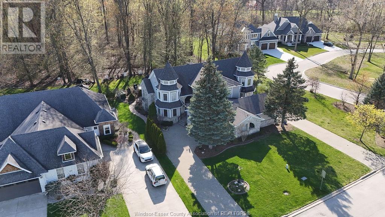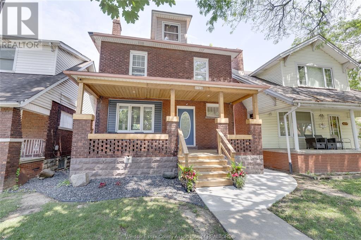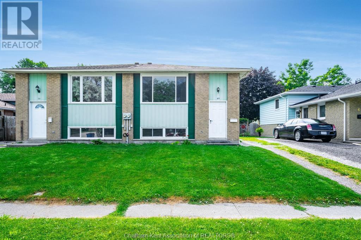Lot 4 Old Wanup Road
Sudbury, Ontario
4.5 acres minutes from the South End on the corner of Old Wanup Road and Dill Siding Road. According to Geowarehouse, lot measures 453.27 x 582.68 x 508.31 x 442. (id:47351)
20951 Pier Road Unit# 12 Lake
Wheatley, Ontario
All year round living and YES... children are allowed to live here!! What a great mobile park with a gorgeous view of the lake!! Come see this freshly painted, tidy and recently renovated mobile home that is just steps away from the water. Take in those beautiful sunsets every evening on the private beach or enjoy a 4 season gathering hall!! This is one of the nicest parks in the county w/its beautiful beach, adjacent Wheatley Provincial Park, walking trails and is close to Talbot Trail Golf. You will love the potlucks, games and crafts for younger kids during camping season. Whether you’re looking for a vacation getaway or a year round residence this affordable home is waiting for your viewing! Park fees are $639 per month (inclusive of rent: land lease, property tax and water). Gas line is now available to the house if wanted. Includes fridge, stove, washer, dryer, dishwasher. Buyers will need park approval prior to purchase. Call today!! (id:47351)
3686 Inglewood Unit# Lower
Windsor, Ontario
Newly renovated and move-in ready, this spacious 2 bedroom, 1 bathroom lower unit is available for immediate possession in desirable South Windsor. Priced at $2,200/month, this all-inclusive rental includes all utilities, high-speed internet, and offers exceptional value with two parking spaces, brand new appliances, and in-unit laundry for your convenience. The unit features a shared entrance and has been tastefully updated with modern finishes throughout. Located in a prime area, it’s just minutes from top-rated schools, major shopping centers, and quick access to Highway 401—perfect for families or professionals. A minimum one-year lease is required, along with employment verification and a credit check. (id:47351)
98 Steven Street
Gore Bay, Ontario
Discover your dream waterfront property at 98 Steven Street in Gore Bay, nestled in the tranquil setting of Manitoulin Island. This rare 3.3-acre gem offers a unique opportunity for those who cherish natural beauty, privacy, and the serenity of a motorless lake. With approximately 258 feet of waterfront frontage and western exposure, this lot is perfect for stunning sunsets and peaceful lakeside living. Exclusive membership in the Nameless Lake Preservation Association provides access to 200 acres of conservation land, featuring private hiking trails and ensuring the protection of the pristine views across the lake. The property is equally forested with hardwood and mixed bush, and partially developed with walking paths and some clearing work already completed. Ideal for water enthusiasts, the walk-in access to the lake makes swimming and kayaking a breeze. Convenient year-round access is ensured by a municipally maintained road, with hydro supplied via a submersible power cable. The shoreline’s gentle slope and combination of sand and stone enhance the natural beauty of the site. As the second last building lot before the expansive conservation area, residents can enjoy the beauty of a diverse forest including maple, oak, spruce, and cedar. Quiet and private, yet close to the amenities of Gore Bay, this property offers the best of both worlds. Ownership also includes shared access to the Timberstone Shores conservation lands, maintaining the ecosystem and ensuring long-term property value. This beautiful lot is the perfect blank canvas for your dream home, offering endless possibilities for creating a serene retreat or a stunning lakeside residence. Don't miss this unique opportunity to own a piece of paradise on Manitoulin Island. Contact us today to schedule your private viewing and take the first step towards making 98 Steven Street your new home. (id:47351)
455 Percy Avenue
Sudbury, Ontario
Welcome to 455 Percy Street – a fantastic starter opportunity for a first-time home buyer or investor with a handy touch. This charming home offers 2+1 bedrooms, 1.5 bathrooms, and a spacious lower-level rec-room that’s perfect for a family space, home office, or creative project area. The home is efficiently heated with a gas boiler system and sits on a low-maintenance lot, allowing you more time to focus on updates and making it your own. With a functional layout and solid potential, this property is ideal for someone looking to build equity and add personal value. This could be the perfect opportunity to enter the market and create a home that reflects your style. (id:47351)
Pt 22 Hwy 6 And Jacklin Road
Espanola, Ontario
Discover just over 25 acres of pristine land for sale on the outskirts of Espanola. This property features a diverse landscape with mixed forest, mountain, and flat areas, ideal for outdoor enthusiasts or those seeking a private and peaceful oasis to build their home. With frontage on both Jacklin Road and HWY 6, this property offers exceptional visibility for entrepreneurial-minded buyers. Currently zoned rural, the possibilities are endless. Contact us today for more information and to schedule a viewing! (id:47351)
6 Regional Road 8 Unit# 9
Onaping, Ontario
Versatile 2,100 ft² unit available for lease in the heart of Onaping, Ontario, at Onaping Plaza Mall. Offered at a competitive $10.50/ft² base rent plus a very low $4.50/ft² additional rent, this space presents an affordable opportunity for a wide range of businesses. Join established tenants including a cannabis store, a new bakery, and anchor tenants Subway, LCBO and Kwik Way. Zoned C2 General Commercial, the unit is ideal for uses such as a gym, laundromat, yoga studio, retail, or office. Conveniently located near Highway 144 with ample on-site parking for customers and staff. Utilities are separately metered and paid by the Tenant, and the landlord may complete leasehold improvements depending on lease rate and terms. Additional units of 4,200 ft² and 6,300 ft² also available—contact the listing agents for more information. (id:47351)
6 Regional Unit# 7,8
Onaping, Ontario
Versatile 4,200 ft² unit available for lease in the heart of Onaping, Ontario, at Onaping Plaza Mall. Offered at a competitive $10.50/ft² base rent plus a very low $4.50/ft² additional rent, this space presents an affordable opportunity for a wide range of businesses. Join established tenants including a cannabis store, a new bakery, and anchor tenants Subway, LCBO and Kwik Way. Zoned C2 General Commercial, the unit is ideal for uses such as a gym, laundromat, yoga studio, retail, or office. Conveniently located near Highway 144 with ample on-site parking for customers and staff. Utilities are separately metered and paid by the Tenant, and the landlord may complete leasehold improvements depending on lease rate and terms. Additional units of 2,100 ft² and 6,300 ft² also available—contact the listing agents for more information. (id:47351)
6 Regional Road Unit# 7,8,9
Onaping, Ontario
Versatile 6,300 ft² unit available for lease in the heart of Onaping, Ontario, at Onaping Plaza Mall. Offered at a competitive $10.50/ft² base rent plus a very low $4.50/ft² additional rent, this space presents an affordable opportunity for a wide range of businesses. Join established tenants including a cannabis store, a new bakery, and anchor tenants Subway, LCBO and Kwik Way. Zoned C2 General Commercial, the unit is ideal for uses such as a gym, laundromat, yoga studio, retail, or office. Conveniently located near Highway 144 with ample on-site parking for customers and staff. Utilities are separately metered and paid by the Tenant, and the landlord may complete leasehold improvements depending on lease rate and terms. Additional units of 2,100 ft² and 4,200 ft² also available—contact the listing agents for more information. (id:47351)
278 County Rd 27 East
Kingsville, Ontario
Seeking tranquility, open space, and endless possibilities? This hobby farm spans over 48 acres and features various outbuildings and a charming brick-to-roof ranch house. With a fully finished basement, the residence offers nearly 3,000 sq ft of living space, including 3+2 bedrooms, 2 full baths, and a spacious 2-car garage. The home boasts updated windows, a new roof, doors, and efficient geothermal heating and cooling. The scenic grounds include approximately 80 sugar maple trees, a 50' x 50' pond with depths up to 19 feet, and ample farm space perfect for a hobby farm or equestrian activities, complete with 4 stalls and pasture areas. Conveniently located within walking distance of the Belle River Golf Club and Gosfield North Public School, this property also offers over 41 acres of tiled, workable land (rented for the 2024 season). An absolute must-see for those seeking rural charm and serenity. (id:47351)
278 County Rd 27 East
Kingsville, Ontario
Seeking tranquility, open space, and endless possibilities? This hobby farm spans over 48 acres and features various outbuildings and a charming brick-to-roof ranch house. With a fully finished basement, the residence offers nearly 3,000 sq ft of living space, including 3+2 bedrooms, 2 full baths, and a spacious 2-car garage. The home boasts updated windows, a new roof, doors, and efficient geothermal heating and cooling. The scenic grounds include approximately 80 sugar maple trees, a 50' x 50' pond with depths up to 19 feet, and ample farm space perfect for a hobby farm or equestrian activities, complete with 4 stalls and pasture areas. Conveniently located within walking distance of the Belle River Golf Club and Gosfield North Public School, this property also offers over 41 acres of tiled, workable land (rented for the 2024 season). An absolute must-see for those seeking rural charm and serenity. (id:47351)
3054 Coram
Windsor, Ontario
Spotless 2 storey semi with 3 bedrooms, updated bath, large eat-in kitchen, newer flooring thru out, family room in basement, newer roof, soffits, fascia & eaves, fully fenced rear yard. Great family home or rental. (id:47351)
798a The Mills Road
Evansville, Ontario
Welcome to a truly unique and private retreat on Lorne Lake in Evansville, located on the western end of beautiful Manitoulin Island. This remarkable property spans over 30 acres and offers exclusive access to the lake, used only by surrounding landowners—ensuring peace, privacy, and a deep connection to nature. The property features two year-round homes, making it perfect for multi-generational living, income potential, or a combination of both. The charming guest house, currently used as a successful short-term rental, exudes rustic comfort with wood siding, a metal roof, and in-floor heating is roughed in. Inside, you'll find a cozy open-concept kitchen, dining, and living area, two bedrooms, and a full 4-piece bath—ideal for visitors or rental guests seeking a quiet escape. The main home, while still under construction, is already livable and showcases a modern design with thoughtful layout and finishes. The entrance level features a spacious double garage, large utility room, 2-piece bath, and convenient entryway. Upstairs, an open-concept kitchen, dining, and living space with wood stove heating is complemented by two bedrooms, a stylish bathroom with laundry, and a deck overlooking the serene lakefront. In-floor heating has been roughed in, with a new boiler system ready to be connected—offering future comfort and efficiency. The outdoor space is a nature lover’s dream, complete with a large storage container, chicken coop, greenhouse, and gardens. Enjoy fresh raspberries, blueberries, and even peaches grown right on your property. Whether you're seeking a peaceful homestead, a lakefront retreat, or an investment with short-term rental potential, this property offers unmatched privacy, versatility, and natural beauty. (id:47351)
29 Sidney Lane
Mindemoya, Ontario
LAKE MANITOU - Welcome to 29 Sidney Lane; lake living at its finest. Tucked away just off of Rockville Road, in the very sheltered and beautiful sand bottom of Sidney Cox Bay on Lake Manitou. You can enjoy the serene waters with sense of calm and privacy, while being just 8 km from downtown Mindemoya. The lot is very level, with the perimeter lined with mature trees offering a very private feel. With a shallow bay and sandy beach, this property is excellent for families spending time at the water and swimming with the kids or grandkids alike. The living space is spread across 1400 sq. feet on 1 level, with 2 bedrooms and 2 full bathrooms. The kitchen and living room are both very spacious and the house offers a barrier free layout that has been completely upgraded through the years. The house shows pride of ownership and has been very well kept. To complete the property, there is a 16' x 28' detached garage, and a 14' x 20' Bunky that is fully equipped with full bathroom and kitchen area. The Bunky is an excellent space for guests, and also has the potential to capitalize on Air BNB income. Don't miss this great opportunity to enjoy the lake life on Lake Manitou. (id:47351)
199 Ellison
Leamington, Ontario
Approx 2640 sq ft custom built home in a newer subdivision close to hospital, shopping, parks and more, formal dining room and living room with gas fireplace, gleaming hardwood and porcelain floors throughout, cherry kitchen features granite tops and easy close cabinets, many built ins, island has seating and storage, primary bedroom has an ensuite with stand up shower and jacuzzi tub, finished basement finished with high quality finishes and a great room with gas fireplace, another big bedroom, bathroom and full kitchen, oversized garage with high ceiling, lots of space for 2 large cars and storage, the upper bedroom has a balcony overlooking the rear yard with views in the distance of Lake Erie, contact listing agent for your personal tour! (id:47351)
2033 Panache North Shore Road
Whitefish, Ontario
Unparalleled Luxury and Elegance at 2033 Panache North Shore Rd. This one-of-a-kind custom-built executive home boasts over 4800 square feet of living space, a separate 1-bedroom guest house that is perfect for your in laws and breathtaking waterfront views from every angle. The immaculate interior showcases unparalleled pride of ownership, wheelchair accessibility, and an indoor elevator. The master bedroom is a serene retreat with floor-to-ceiling windows offering panoramic lake views. The home also features a custom kitchen with granite, expansive living and dining areas, a home theatre, recreational and game rooms, and abundant storage. The picturesque property is surrounded by lush greenery, a sandy beach, and crystal-clear waters, providing the perfect combination of peace, tranquility, and show-stopping appeal. With exceptional engineering and design, this home is built to accommodate the unexpected, complete with a 40,000-watt automatic diesel generator and new 1500-gallon septic system. Enjoy the convenience of a brand new 6 x 20 dock with heat tracer to keep ice from forming around the dock. Don't miss out on this rare opportunity to own a luxurious property that exudes elegance and sophistication. (id:47351)
2600 Sandwich West Parkway Unit# 110
Lasalle, Ontario
Location Location Location! Welcome to the Crossings at Heritage in the beautiful Town of Lasalle. Condo living at its finest, this modern 54 suite concrete and steel building consists of 2 bedroom suites. Conveniently located close to the Ambassador Bridge, 401, University of Windsor, St.Clair College, walking trails and much more. This 2 bedroom 2 bathroom condo is furnished with pre-engineered hardwood in the living, dining, bedrooms and kitchen areas, custom cabinetry, granite counter tops, porcelain tile in the laundry, bathrooms, carpeted bedrooms. Stainless steel appliance package with stackable washer and dryer. Each suite comes with a storage locker ( located on the floor) & parking space. Call today for more information. (id:47351)
200 Steven Court
Essex, Ontario
Welcome to 200 Steven Court in desirable Viscount Estates! This updated 1-bedroom, 1-bath home offers a bright, functional layout with potential for a second bedroom. Nestled in a quiet, well-kept community, it features a massive deck perfect for relaxing or entertaining. Enjoy affordable living with lot fees of $675/month. Conveniently located near shopping, transit, and major routes. Ideal for downsizers, or anyone seeking a peaceful, move-in-ready home. Don’t miss out on this updated gem! (id:47351)
790 Maple Avenue
Lasalle, Ontario
A rare find in the heart of LaSalle. Welcome to 790 Maple! Nestled on almost a half acre corner lot surrounded by nature. While the exterior emits a quaint dollhouse appeal, the interior surprises with ample living space, featuring three generously sized bedrooms and one and a half bathrooms. The large eat-in kitchen and spacious living room, complete with a cozy fireplace, provide perfect areas for relaxation and entertaining. The outdoor space is equally impressive, boasting a deck ideal for gatherings, a hot tub, and an oversized garage equipped with a wood-burning stove. The expansive side lot presents endless possibilities for future development or landscaping. (id:47351)
149 Bellcreft Drive
Colchester, Ontario
Welcome to 149 Bellcreft Beach this 3 to 4 bedroom Raised Ranch is located in the middle of wine country on a huge 75x150 lot with a fully finished lower level and a remodeled upstairs. It also features 2 full baths, a large country kitchen, open concept design and is move in ready. It has the added bonus of a large shed that doubles as workshop, fenced yard and parking for as many cars as you could want. This huge lot offers the possibility of a huge shop or Additional dwelling unit (with approval). This great home is also short walk to beach with Beach Rights and is close to Amherstburg, Harrow, Colchester for great shops and restaurants. This well cared for home is a fantastic opportunity for a family or investor. (id:47351)
1329 Foster Avenue
Windsor, Ontario
Welcome to this cozy 4 level backsplit home located in one of the Windsor's most sought after family friendly neighborhood of Devonshire Heights, centrally located in the city which provides convenience access to all amenities (shopping, schools & parks). This property is in excellent conditions and offers plenty living space through out. Basement was finished in 2024 that can provide supplemental incomes. Fully privacy fenced yard with a nice size above ground heated pool (installed 2022). (id:47351)
900 Central Park Drive Unit# 115
Brampton, Ontario
LOCATION: LOCATION: End Unit - Adjacent To Central Park. Eat-In upgraded Kitchen With Vinyl Floor & Double Sinks. Combined Living & Dining Rooms With Laminate Floor, Walk-Out To Patio, 3 Bedrooms With Laminate Flooring, New Broadloom On Stairs & Upper Hallway. 2Pc Washroom On Main Floor & 3 Pc On Upper Level Large Shower. Rec Room With Vinyl Floor & Wet Bar, Ample Storage Area. Perfect for first time home buyers. Book your private showings now, offers are as they came in. (id:47351)
1401 Front Road South
Amherstburg, Ontario
This charming ranch-style home sits on a large corner lot and features 3 bedrooms, 3 full bathrooms, and a bright, open layout. Enjoy a spacious living area, functional kitchen, and a private primary suite. The over half-acre lot offers plenty of outdoor space for entertaining, gardening, or future expansion. Located in a quiet, convenient neighborhood—don’t miss this rare opportunity! (id:47351)
4340 Sixth Concession Road
Windsor, Ontario
Welcome to South Windsor living at its finest — nestled on the edge of the prestigious Southwood Lakes community! This immaculately maintained raised ranch offers 3+2 bedrooms, 2 full bathrooms, and a layout designed for comfort and multi-generational living. Step into a bright and airy main floor with soaring ceilings, oversized windows, and spacious living and dining area perfect for entertaining. The kitchen features ample cabinetry, quality appliances, and a cozy breakfast nook overlooking the backyard. Three generous bedrooms on the main floor provide plenty of space for a growing family, while the fully finished lower level includes two additional bedrooms, a second full bath, a rough in for a kitchen and a grade entrance making it ideal for in-laws, guests, or potential rental income. Outside, enjoy a private, fully fenced backyard retreat with lush landscaping perfect for summer BBQs and morning coffee. Located in highly sought-after school district! Book your showing today! (id:47351)
2474 Partington Avenue
Windsor, Ontario
MOVE IN READY !! This massive (3100 sq ft) raised ranch in the heart of South Windsor is a 6 bedrooms, full bathrooms and a finished basement. Full Brick, Stone Exterior, Black Windows & Garage Door, Grade Entrance to Basement, Rear Patio Roof, Primary Ensuite Bath with Free Standing Soaker Tub and Tile/Glass Shower L-Shaped. Kitchen features premium kitchen with 36"" tall upper cabinets, corner pantry, centre kitchen island all granite or quartz countertops. Engineered Hardwood Throughout Main Level and Bonus Room All Stained Wood Staircase and Railing Vaulted Ceiling in Primary Bedroom Balcony off Primary Bedroom with Large Window, Walk-in Closet in Primary Bedroom Close to 401, Bridge, University of Windsor, high schools and grade schools. (id:47351)
523 Anise Lane
Sarnia, Ontario
*Comm.is calculated Net HST. Welcome home to the Magnolia Trails subdivision! Featuring a brand new upscale townhome conveniently located within a 3 minute drive to Hwy 402 & the beautiful beaches of Lake Huron. The exterior of this townhome provides a modern, yet timeless look with tasteful stone, board & batten combination, single car garage & a covered front porch to enjoy your morning coffee. The interior offers an open concept design on the main floor with 9' ceilings & a beautiful kitchen with large island, quartz countertops & large windows offering plenty of natural light. The oversized dining space & neighbouring living room can fit the whole family! 1.5 storey including hardwood, 3 bedrooms, 3 bathroomS, & built-in laundry. The stylish and functional loft is a great feature! Additional layout options available. Various floor plans & interior finishes, & limited lots. Condo fee is $100/mo. Hot water tank rental. Price includes HST. Property tax & assessment not set. (id:47351)
523 Anise Lane
Sarnia, Ontario
Welcome home to the Magnolia Trails subdivision! Featuring a brand new upscale townhome conveniently located within a 3 minute drive to Hwy 402 & the beautiful beaches of Lake Huron. The exterior of this townhome provides a modern, yet timeless look with tasteful stone, board & batten combination, single car garage & a covered front porch to enjoy your morning coffee. The interior offers an open concept design on the main floor with 9' ceilings & a beautiful kitchen with large island, quartz countertops & large windows offering plenty of natural light. The oversized dining space & neighbouring living room can fit the whole family! 1.5 storey including hardwood, 3 bedrooms, 3 bathrooms, & built-in laundry. The stylish and functional loft is a great feature! Additional layout options available. Various floor plans & interior finishes, & limited lots. Condo fee is $100/mo. Hot water tank rental. Price includes HST. Property tax & assessment not set. (id:47351)
7355 Garnet
Mcgregor, Ontario
WELCOME TO SIGNATURE HOMES WINDSOR NEWEST 2 STORY MODEL ""THE SEVILLE “ ONE LOT ONLY LOCATED IN MCGREGOR BAVKING ONTO WOODED AREA , CLOSE TO EVERYTHING! THIS 2 STY DESIGN HOME FEATURES GOURMET KITCHEN W/LRG CENTRE ISLAND FEATURING GRANITE THRU-OUT AND WALK IN KITCHEN PANTRY AND BEAUTIFUL DINING AREA OVERLOOKING REAR YARD. OPEN CONCEPT FAMILY ROOM WITH WAINSCOT MODERN STYLE FIREPLACE. 4 UPPER LEVEL BEDROOMS. STUNNING MASTER SUITE WITH TRAY CEILING, ENSUITE BATH WITH HIS & HER SINKS WITH CUSTOM GLASS SURROUND SHOWER WITH FREESTANDING GORGEOUS TUB. 2025 POSSESSION. SIGNATURE HOMES EXCEEDING YOUR EXPECTATION IN EVERY WAY! . LOTS AVAILABLE IN THIS DEVELOPMENT ARE LOT 15-17, 28-31. PHOTOS AND FLOOR PLANS NOT EXACTLY AS SHOWN, PREVIOUS MODEL. L/S RELATED TO OWNER FLOOR PLAN / LIST OF LOTS AVAILABLE AND MAP OF LOTS AVAILABLE UNDER DOCUMENTS OR REQUEST TO L/S . (id:47351)
79 Fenceline Drive
Chatham, Ontario
WELCOME TO 79 FENCELINE DRIVE IN THE NEW PROMENADE SUBDIVISON. THIS BRAND NEW QUALITY BUILT RAISED RANCH IS 1450 SQ FT. THE MAIN FLOOR HAS A GREAT OPEN CONCEPT LAYOUT OF THE DESIGNER KITCHEN WITH A LARGE ISLAND, DINING ROOM & LIVING ROOM. MAIN FLOOR OFFERS HARDWOODS & CERAMIC THROUGHOUT. LARGE MASTER WITH 3PC ENSUITE & WIC, 2 MORE LARGE BEDROOMS & 4PC BATH. THE LOWER LEVEL IS READY TO BE FINISHED WITH YOUR PERSONAL TOUCHES & HAS A 3RD ROUGHED IN BATHROOM. 2 CAR ATTACHED GARAGE & PARKING FOR MULTIPLE VEHICLES. CONVENIENTLY LOCATED WITH EASY ACCESS TO 401 & WALKING DISTANCE TO THE NEW ST TERESA SCHOOL. THERE IS STILL TIME TO PICK YOUR FINISHING TOUCHES WITH GENEROUS ALLOWANCES. FULL 7 YEAR TARION WARRANTY. OTHER LOTS & PLANS TO CHOOSE FROM CONTACT THE LISTING AGENT FOR MORE INFORMATION. VISIT YOUR MODEL HOME @ 108 FENCELINE DR. (id:47351)
2131 Longfellow Avenue
Windsor, Ontario
This exceptional raised ranch built in 2011, features approx. 1,500 sq ft, 3+2 bedrooms and 3 full baths resting in a South Windsor location! Main floor features an open concept living room w/cathedral ceilings, hardwood floors throughout, a good-sized kitchen w/stainless-steel appliances and spacious dining area. You will also find 3 large bedrooms, primary with ensuite, separate 4pc bath and plenty of closet space. Fully finished lower level offers a grand family room and second kitchen area great for entertaining. It also leads to 2 good-sized bedrooms, 4pc bath and finished laundry/utility room. Step out the patio doors to a covered deck looking over the large backyard. Spacious 2-car garage and finished double drive. Close to all amenities including schools, bus routes, shopping, and the Windsor Mosque. (id:47351)
190 Main Street East Unit# 302
Kingsville, Ontario
Welcome to this centrally located luxurious condo in the Town of Kingsville, Canada's most southern town! Brand new, never occupied 2 bedroom unit featuring open concept kitchen, dining, and living rooms. Primary bedroom has walk-in closet and ensuite bath, in-suite laundry room, additional 4 piece bath, kitchen with quartz counters and private balcony with eastern views. Location is fantastic with so many amenities within walking distance. (id:47351)
190 Main Street East Unit# 302
Kingsville, Ontario
Welcome to this centrally located luxurious condo in the Town of Kingsville, Canada's most southern town! Brand new, never occupied 2 bedroom unit featuring open concept kitchen, dining, and living rooms. Primary bedroom has walk-in closet and ensuite bath, in-suite laundry room, additional 4 piece bath, kitchen with quartz counters and private balcony with eastern views. Location is fantastic with so many amenities within walking distance. (id:47351)
526 Lily Mac
Windsor, Ontario
Practically brand-new, ultra-luxurious semi-ranch in a prime South windsor neighbourhood! This 3-bed, 3 full bath home features 12-ft ceilings on the main level, wide open-concept living, a custom kitchen with quartz counters & large island, and a stunning primary suite with glass-tiled shower, double vanity & walk-in closet. Includes main floor laundry, double garage, covered rear porch, landscaped yard, concrete drive, and all appliances. Bonus: Fully finished basement with same high Quality finishes! Balance of Tarion warranty. Close to schools, shopping & parks. Superb location & luxury lifestyle all in one !! 24 hours notice required for all showings, month to month tenant paying $3,000 plus utilities, willing to stay - vacant possession available! (id:47351)
526 Lily Mac
Windsor, Ontario
Practically brand-new, ultra-luxurious semi-ranch in a prime South windsor neighbourhood! This 3-bed, 3 full bath home features 12-ft ceilings on the main level, wide open-concept living, a custom kitchen with quartz counters & large island, and a stunning primary suite with glass-tiled shower, double vanity & walk-in closet. Includes main floor laundry, double garage, covered rear porch, landscaped yard, concrete drive, and all appliances. Bonus: Fully finished basement with same high Quality finishes! Balance of Tarion warranty. Close to schools, shopping & parks. Superb location & luxury lifestyle all in one !! 24 hours notice required for all showings, month to month tenant paying $3,000 plus utilities, willing to stay - vacant possession available! (id:47351)
668 Lily Mac Boulevard
Windsor, Ontario
BUILT AND READY FOR POSSESSION!! STILL AVAILABLE FOR YOUR COLOR SELECTIONS!! JUST WHAT YOU'VE BEEN WAITING FOR. BRAND NEW SUPER HIGH END LUXURIOUS MODERN STYLISH SEMI-RANCHE UNITS IN A AMAZING SOUTH WINDSOR LOCATION!! STUNNING CURB APPEAL, LRG INVITING FOYER LEADS YOU TO THE OPEN CONCEPT MAIN LVL W/SOARING 12 FOOT CEILINGS. CUSTOM KITCHEN W/MASSIVE ISLAND, QUARTZ COUNTERS A STANDARD. WIDE OPEN CONCEPT LIV RM/DIN RM - SUPER SPACIOUS AND BRIGHT, 2BDRMS & 2 FULL BATHS TOTAL ON MAIN LEVEL. MAIN FLOOR LAUNDRY - LAVISH ENSUITE BATH WITH DOUBLE SINK & GLASS TILED SHOWER & W-IN CLST. LARGE COVERED REAR PORCH WITH AGGREGATE CONCRETE. DOUBLE CAR ATTACHED GARAGE. FINISHED CONCRETE DRIVEWAY, FULLY LANDSCAPED AND ALL APPLIANCES INCLUDED! ONLY THE HIGHEST QUALITY FINISHES THROUGHOUT - YOU WILL BE IMPRESSED! COME VISIT THE MODEL HOME TODAY! PEACE OF MIND W/7 YRS OF NEW HOME WARRANTY W/TARION!! (id:47351)
664 Lily Mac Boulevard
Windsor, Ontario
BUILT AND READY FOR POSSESSION!! STILL AVAILABLE FOR YOUR COLOR SELECTIONS!! JUST WHAT YOU'VE BEEN WAITING FOR. BRAND NEW SUPER HIGH END LUXURIOUS MODERN STYLISH SEMI-RANCHE UNITS IN A AMAZING SOUTH WINDSOR LOCATION!! STUNNING CURB APPEAL, LRG INVITING FOYER LEADS YOU TO THE OPEN CONCEPT MAIN LVL W/SOARING 12 FOOT CEILINGS. CUSTOM KITCHEN W/MASSIVE ISLAND, QUARTZ COUNTERS A STANDARD. WIDE OPEN CONCEPT LIV RM/DIN RM - SUPER SPACIOUS AND BRIGHT, 2BDRMS & 2 FULL BATHS TOTAL ON MAIN LEVEL. MAIN FLOOR LAUNDRY - LAVISH ENSUITE BATH WITH DOUBLE SINK & GLASS TILED SHOWER & W-IN CLST. LARGE COVERED REAR PORCH WITH AGGREGATE CONCRETE. DOUBLE CAR ATTACHED GARAGE. FINISHED CONCRETE DRIVEWAY, FULLY LANDSCAPED AND ALL APPLIANCES INCLUDED! ONLY THE HIGHEST QUALITY FINISHES THROUGHOUT - YOU WILL BE IMPRESSED! COME VISIT THE MODEL HOME TODAY! PEACE OF MIND W/7 YRS OF NEW HOME WARRANTY W/TARION!! CLOSE TO EVERYTHING! (id:47351)
123 Summer Street
Belle River, Ontario
Fall in love with this beautifully designed 3+2 bedroom, 3 bathroom raised ranch nestled in one of Lakeshore's most sought-after neighborhoods 123 Summer street. From the moment you walk in, you're greeted by a bright and open main floor with soaring ceilings that create an airy, welcoming atmosphere. The heart of the home is the modern chef's kitchen, complete with granite countertops, sleek appliances, and a stunning backsplash that brings the whole space together. The main level offers two spacious bedrooms and a full bath, while the upper level features a private primary suite-your own peaceful retreat-with a luxurious ensuite and walk-in closet. large backyard perfect for entertaining with a covered porch and elevated deck-ideal for BBQs. lower level adds style and comfort and even more living space, including two more bedrooms, a full bath, a large family room, laundry room, grade entrance & basement garage entrance. (id:47351)
674 Lily Mac Boulevard
Windsor, Ontario
BUILT AND READY FOR POSSESSION!! STILL AVAILABLE FOR YOUR COLOR SELECTIONS!! JUST WHAT YOU'VE BEEN WAITING FOR. BRAND NEW SUPER HIGH END LUXURIOUS MODERN STYLISH SEMI-RANCHE UNITS IN A AMAZING SOUTH WINDSOR LOCATION!! STUNNING CURB APPEAL, LRG INVITING FOYER LEADS YOU TO THE OPEN CONCEPT MAIN LVL W/SOARING 12 FOOT CEILINGS. CUSTOM KITCHEN W/MASSIVE ISLAND, QUARTZ COUNTERS A STANDARD. WIDE OPEN CONCEPT LIV RM/DIN RM - SUPER SPACIOUS AND BRIGHT, 2BDRMS & 2 FULL BATHS TOTAL ON MAIN LEVEL. MAIN FLOOR LAUNDRY - LAVISH ENSUITE BATH WITH DOUBLE SINK & GLASS TILED SHOWER & W-IN CLST. LARGE COVERED REAR PORCH WITH AGGREGATE CONCRETE. DOUBLE CAR ATTACHED GARAGE. FINISHED CONCRETE DRIVEWAY, FULLY LANDSCAPED AND ALL APPLIANCES INCLUDED! ONLY THE HIGHEST QUALITY FINISHES THROUGHOUT - YOU WILL BE IMPRESSED! COME VISIT THE MODEL HOME TODAY! PEACE OF MIND W/7 YRS OF NEW HOME WARRANTY W/TARION!! CLOSE TO EVERYTHING! (id:47351)
1387 Crosswinds Drive
Lakeshore, Ontario
Welcome to this beautifully maintained 2-storey home in a sought-after Lakeshore neighborhood! Situated on a spacious, fully landscaped corner lot, this property offers both privacy and curb appeal-perfect for a growing family. Featuring 4 generous bedrooms including a primary with ensuite, this home provides comfort and functionality for everyday living. Enjoy the convenience of an oversized 2-car garage plus a large driveway that accommodates up to 6 cars . The interior has been freshly painted a, updates completed 2013 new kitchen island , granite counters tops ensuring a move-in-ready experience. Located close to excellent schools, parks, and all amenities. Immediate possession available. Offers are being accepted as they come-don't miss your chance to make this exceptional property your new home! (id:47351)
4578 Huron Church Line Road Unit# 101
Lasalle, Ontario
Welcome to 4578 Huron Church Line Rd, Unit 101 in LaSalle. This ground-floor condo features 2 bedrooms, 2 bathrooms, and a spacious open-concept layout. The primary bedroom includes its own private ensuite, offering added comfort and convenience. Enjoy in-suite laundry, a private outdoor patio, and ground-level access. Perfectly located near trails, shopping, St. Clair College, and just minutes from the Ambassador Bridge, this home blends comfort and accessibility in the heart of LaSalle. (id:47351)
2600 Chick Court
Windsor, Ontario
Nestled in the heart of South Windsor, this exquisite home on a peaceful cul-de-sac offers an unparalleled blend of space, comfort, and modern elegance. From the moment you step inside, you'll be captivated by the expansive, open-concept layout that flows seamlessly, showcasing oversized rooms filled with natural lighting. The sleek, modern kitchens are perfect for culinary adventures, while the cozy family rooms, complete with a gas fireplace, invites you to relax and unwind. Step outside to a spacious backyard oasis featuring a covered patio, perfect for entertaining or quiet evenings under the stars. Step out of your suite onto your personal and private balcony overlooking the Bellwood Estate. With its impressive size, thoughtful design, and prime location near top schools, parks, and all the amenities-This home has a lot to offer, it's more than a residence-it's your dream lifestyle come true. Don't miss your chance to make 2600 Chick Court yours! (id:47351)
3685 Farrow Avenue
Windsor, Ontario
Model Home For Sale! This gorgeous Fully Finished Ranch model home features 3+2 Bdrms, 3 Bth, 2nd Kitchen, grade entrance, appliances & concrete drive incl! Evola Builders Presents Orchards of South Windsor. Known as one of Windsor's Premier Builders, it's time to bring their quality and craftsmanship to South Windsor. All the high end finishes & details Purchase this model, or choose from one of our various designs or we can customize a home for you. Ready for immediate possession! (id:47351)
157 Blue Jay Crescent
Kingsville, Ontario
THIS OVERSIZED RANCH STYLE SEMI TOWNHOUSE RESTS IN A PRIME KINGSVILLE LOCATION WITH UPGRADED FINISHES THROUGHOUT! THIS 2 + 1 BEDROOM, 3 BATH CONTEMPORARY STYLED DESIGN SPANS APPROX. 1550 SQFT AND IS STREAMLINED IN A CLEAN AND FUNCTIONAL RETRO LOOK. MAIN FLOOR FINISHES INCLUDE PROCELAIN TILES, UPGRADED WOOD FLOORING, CURB LESS WALK-IN SHOWER, RIOBEL FAUCETS, CLERESTORY WINDSOWS AND CUSTOM CALIFORNIA CLOSETS THROUGHOUT. OPEN CONCEPT KITCHEN, DINING AND FAMILY ROOM WITH WARM NEWUTRAL, NUDE COLORED WOOD FLOORING. FULLY FINISHED BASEMENT WITH LARGE FAMILY & RECREATION ROOM, SPACIOUS BEDROOM WITH WALK-IN CALIFORNIA CLOSET, SEPERATE 3 PC BATH AND UTILITY. DOUBLE CAR GARAGE LEADS TO ORGANIZED LAUNDRY/MUD ROOM. EXPANSIVE AND FULLY COVERED REAR PATIO WITH OUTDOOR FAN, CLEAN MODERN LOOKING FRONT LANDSCAPING, AND CEMENT DRIVE. SELLER HAS THE RIGHT TO ACCEPT/DECLINE ANY OR ALL OFFERS. ALL OFFERS MUST INCLUDE ATTACHED SCHEDULE B. (id:47351)
3811 County Road 18
Amherstburg, Ontario
AMHERSTBURG Country living at its finest. This 26 acre property is just outside of all that Amherstburg has to offer! This 3 bdrm 2 bth home with detached garage and well treed lot is the perfect place to raise your family, close to Libro Center and just down the road from North Star High School and several big box stores along with a huge selection of restaurants, fast food, restaurants, and short drive or bike ride to the water. This property also has the potential to be a fantastic hobby Farm including over 20 acres of workable land presently planted in Soybeans but has room to build stables and fence In potential pasture, land for horses, cattle, or any other animals. Don't miss out on this fantastic opportunity to own such a very unique and beautiful Property close to all amenities. House currently has excellent Tenant paying $2000 per month plus utilities, and is willing to stay. (id:47351)
310 Martin Lane
Lasalle, Ontario
COME AND VIEW THIS CLEAN BRICK RANCH IN A PREFERRED RESIDENTIAL AREA OF LASALLE OFFERING UPDATED ROOF, WINDOWS, FURNACE AND CENTRAL AIR; NEWER ATTACHED TANDEM HEATED GARAGE, PERFECT FOR THE HOBBIEST OR COLLECTOR. FENCED YARD WITH DEMENT PATIO AND NO REAR NEIGHBOURS. SELLER IS RETIRING TO A CAREFREE LIFESTYLE. VIEWING OFFERS AS THEY COME. GARAGE HAS REAR GARAGE DOOR TO REAR YARD, AND COULD BE AN AWESOME MANCAVE. TREMENDOUS POTENTIAL HERE. SELLER IS RETIRING TO A CAREFREE LIFESTYLE. VIEWING OFFERS AS THEY COME. (id:47351)
565 Gold Coast
Amherstburg, Ontario
Gorgeous fully finished 2 story stone/vinyl townhouse, backing onto a protected nature preserve. Featuring granite countertops, hardwood flooring throughout the main floor, including 2 storey great room with g.fireplace finished in natural stone, main floor laundry, facing sunroom for the gorgeous island sunsets, unground sprinklers attached 2 car garage. Abundant with nature, the island offers a relaxing lifestyle, marina, walking trails and a beach. New furnace & A/C 2025, 4 minute ferry ride from the mainland convenient 24/7 service. Ferry Fees $5500/year. Home Owners Association Fees $225/year. (id:47351)
1372 Gladstone
Windsor, Ontario
This Walkerville gem has been renovated top to bottom - nothing for you to do but unpack! This bright and open 2.5 storey home has 3 beds, 1 bath (plus another roughed-in), and room to grow by finishing the attic and basement. Parking is available in the rear off the alley. Walk to the shops and restaurants of Ottawa and Erie Sts. This is a highly sought after location. Inquire for full list of updates - too many to write here! (id:47351)
69 Bridle Path Road
Wallaceburg, Ontario
Welcome to 69 Bridle Path! This 3+1 bed, 1-bath semi-detached ranch offers a bright, spacious layout with new flooring, fresh paint, and an updated kitchen. Enjoy a fenced backyard, parking for 3, and a great location just steps from downtown and the Sydenham River. Furnace, A/C, and hot water heater rented for $187.24/month. A great option for first-time buyers or investors! (id:47351)


