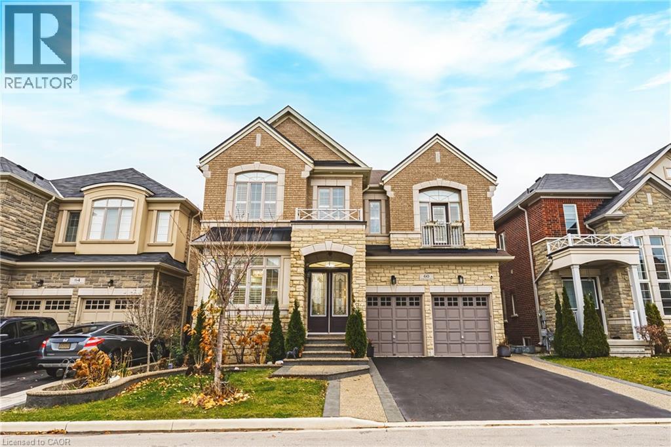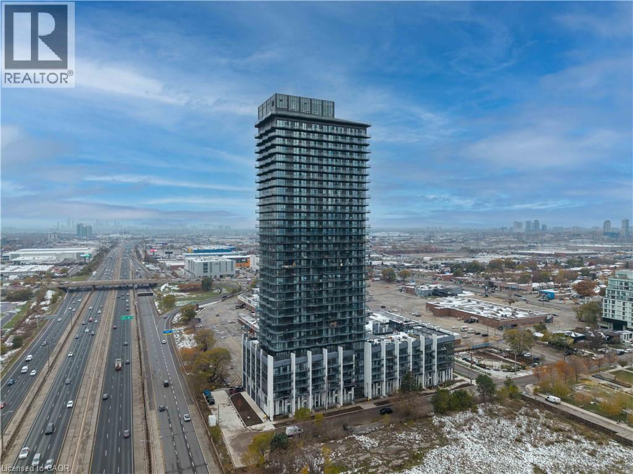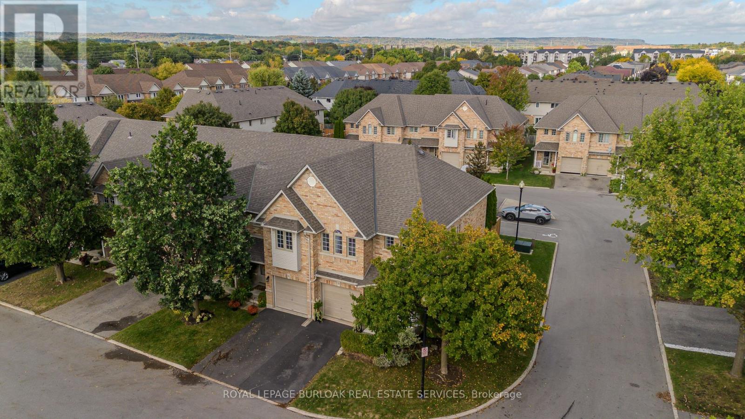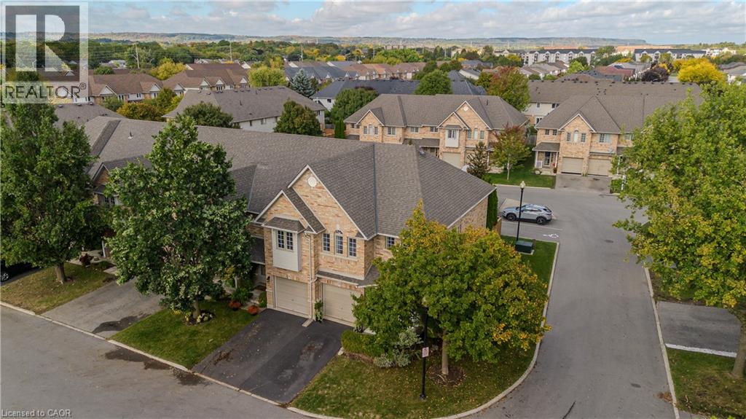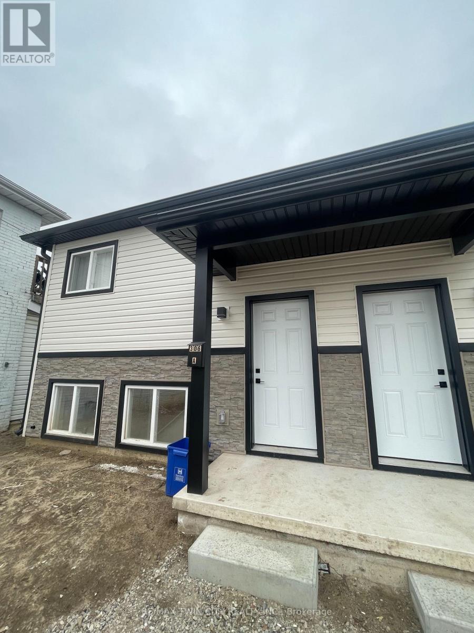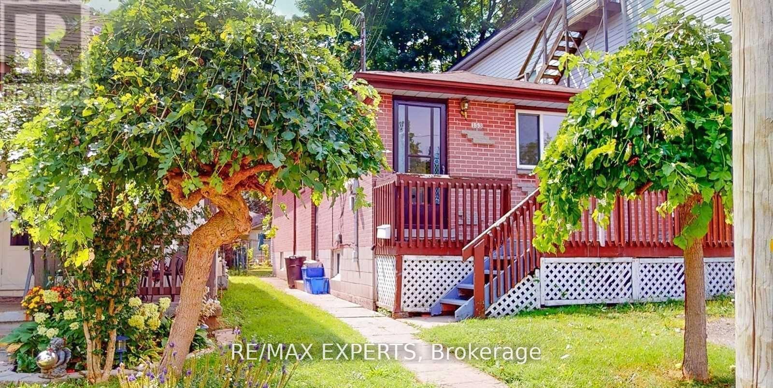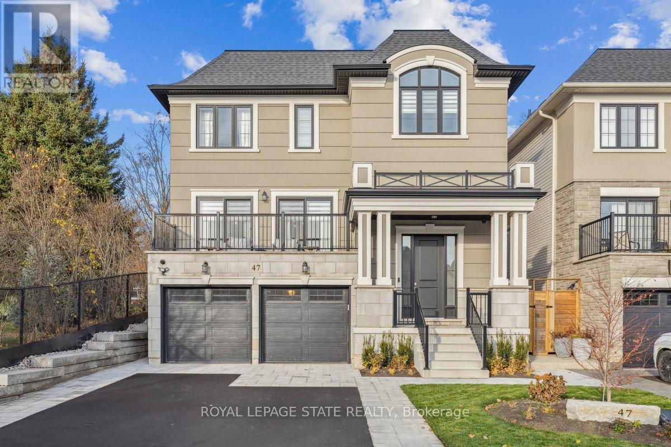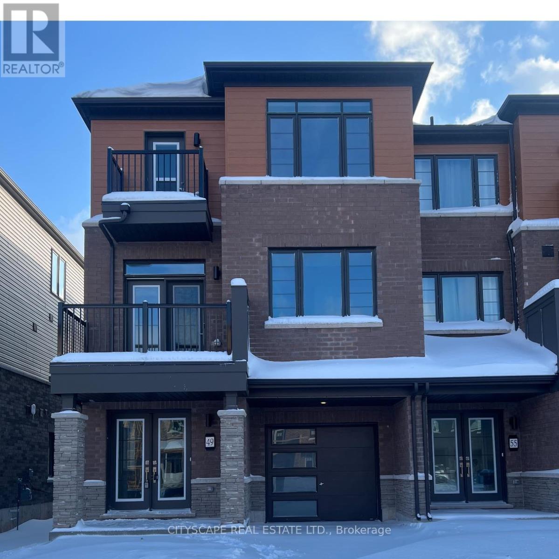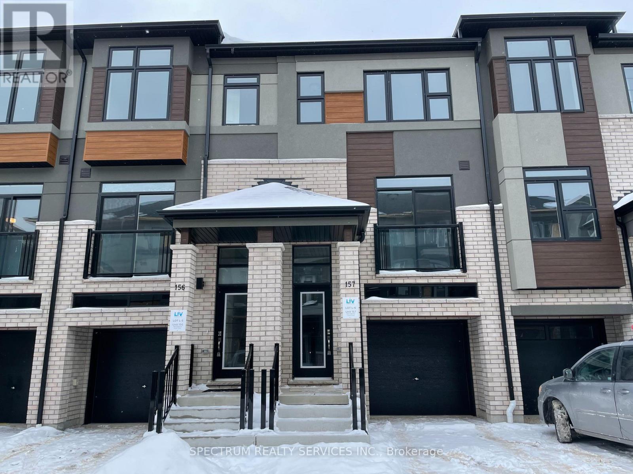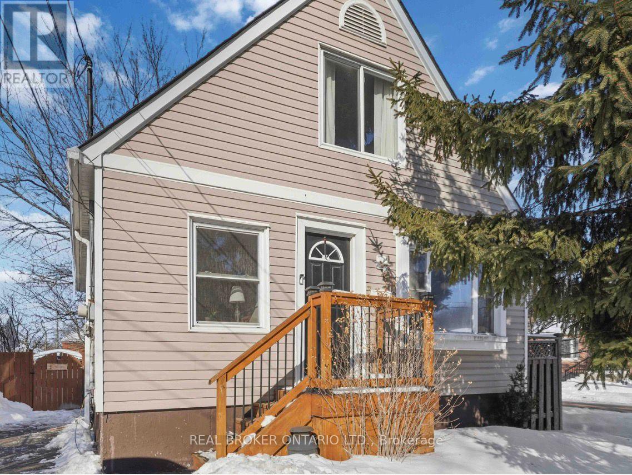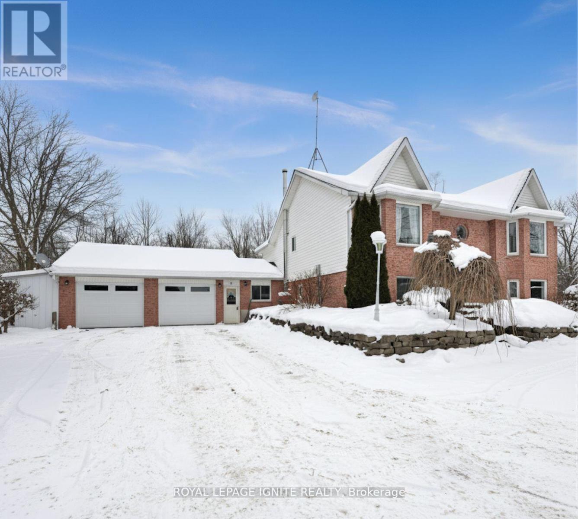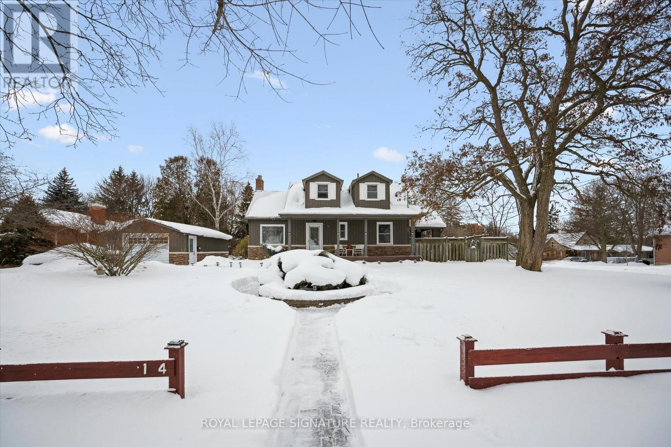60 Golden Hawk Drive
Waterdown, Ontario
Welcome to this stunning custom-built luxury home, offering over 5,000 sq. ft. of finished living space and backing onto serene greenspace. Designed with exceptional craftsmanship, this residence features a full in-law suite in the basement complete with an oversized island, spice kitchen, and wet bar—perfect for extended family living or entertaining. The main level boasts 10 ft ceilings, a built-in sound system, Sub-Zero refrigeration, a walk-in pantry, and a beautifully appointed butler’s pantry. The upper level continues the elegance with 4 oversized bedrooms, each offering walk-in closets and ensuite privileges. With more than $250,000 in premium upgrades, 9 ft ceilings in the basement, and hardwired sound throughout, this home delivers luxury at every turn. Situated in one of Waterdown’s most prestigious new communities, this property is the ideal blend of sophistication, comfort, and modern convenience. (id:47351)
36 Zorra Street Unit# 1108
Toronto, Ontario
Welcome to 36 Zorra, where contemporary style and everyday convenience come together in the heart of The Queensway. This beautifully upgraded 3-bedroom, 2-bath corner suite combines over $13K in enhancements with thoughtful design and an inviting layout. Enjoy 9' smooth ceilings, floor-to-ceiling windows, and an expansive wrap-around balcony offering clear views of the lake and skyline. The modern kitchen boasts quartz countertops, a large undermount sink, stainless steel appliances, and ample storage. The living area flows seamlessly to the balcony, while all bedrooms feature laminate flooring and custom closet organizers. The primary bedroom includes a 3-piece ensuite with a seamless glass shower, and the main bath is finished with Quartz counters, an undermount sink, and a ceramic tub surround. Additional highlights include ensuite laundry and one parking space. Situated on the 11th floor, this suite enjoys a quieter, more private atmosphere with only twelve units per floor-ideal for those seeking a refined, family-friendly residence above the bustle of the city. Residents of 36 Zorra enjoy resort-style amenities, including a rooftop outdoor pool, BBQ terrace, fitness centre, party and games rooms, kids' playroom, guest suites, co-working spaces, and 24/7 concierge. A shuttle service to Kipling Station makes commuting effortless, while Costco, Longos, cafes, restaurants, Sherway Gardens, and major highways are moments away. 36 Zorra #1108 - where modern comfort, convenience, and community meet. (id:47351)
35 - 1283 Blanshard Drive
Burlington, Ontario
Welcome to an upgraded end-unit townhome offering 2,003 sq ft of total living space, thoughtfully designed for growing families who value comfort, style, and everyday convenience. Set in the family-friendly Tansley neighbourhood, this home delivers an exceptional lifestyle just steps from parks, trails, recreation centres, everyday amenities, and with easy highway access for commuters. Curb appeal shines with a stamped concrete walkway, mature trees, lush gardens, and an inviting covered front porch-perfect for morning coffee or greeting neighbours. Inside, a welcoming entry features oversized slab tile flooring and opens to a bright, open-concept main floor with hardwood throughout. The formal dining area flows seamlessly into a warm and stylish family room, highlighted by a large window and modern stone-surround gas fireplace-ideal for cozy evenings and family gatherings. The kitchen is both functional and beautiful, showcasing herringbone marble backsplash, quartz countertops, solid wood cabinetry with deep pot and pan drawers, and a walkout to the backyard patio. A convenient2-piece powder room completes the level, while a striking wood staircase with iron spindles leads upstairs. The second level continues with hardwood flooring and offers a spacious primary retreat complete with a walk-in closet and a sleek 3-pieceensuite featuring a walk-in glass shower. Two additional bedrooms-each with custom California closets-provide comfortable space for kids, guests, or a home office, alongside a full 4-piece main bathroom. The finished lower level adds valuable living space with a generous rec room, long slab tile flooring, and a dedicated laundry room-perfect for playtime, movie nights, or a home gym. Out back, escape to a fully fenced yard that feels like a private European patio hideaway, complete with stamped concrete, privacy hedging, creeping ivy, and lush plantings-an ideal setting for outdoor dining, entertaining, or relaxing in peace. (id:47351)
1283 Blanshard Drive Unit# 35
Burlington, Ontario
Welcome to an upgraded end-unit townhome offering 2,003 sq ft of total living space, thoughtfully designed for growing families who value comfort, style, and everyday convenience. Set in the family-friendly Tansley neighbourhood, this home delivers an exceptional lifestyle just steps from parks, trails, recreation centres, everyday amenities, and with easy highway access for commuters. Curb appeal shines with a stamped concrete walkway, mature trees, lush gardens, and an inviting covered front porch—perfect for morning coffee or greeting neighbours. Inside, a welcoming entry features oversized slab tile flooring and opens to a bright, open-concept main floor with hardwood throughout. The formal dining area flows seamlessly into a warm and stylish family room, highlighted by a large window and modern stone-surround gas fireplace—ideal for cozy evenings and family gatherings. The kitchen is both functional and beautiful, showcasing herringbone marble backsplash, quartz countertops, solid wood cabinetry with deep pot and pan drawers, and a walkout to the backyard patio. A convenient 2-piece powder room completes the level, while a striking wood staircase with iron spindles leads upstairs. The second level continues with hardwood flooring and offers a spacious primary retreat complete with a walk-in closet and a sleek 3-piece ensuite featuring a walk-in glass shower. Two additional bedrooms—each with custom California closets—provide comfortable space for kids, guests, or a home office, alongside a full 4-piece main bathroom. The finished lower level adds valuable living space with a generous rec room, long slab tile flooring, and a dedicated laundry room—perfect for playtime, movie nights, or a home gym. Out back, escape to a fully fenced yard that feels like a private European patio hideaway, complete with stamped concrete, privacy hedging, creeping ivy, and lush plantings—an ideal setting for outdoor dining, entertaining, or relaxing in peace. (id:47351)
C - 306 Dalhousie Street
Brantford, Ontario
Welcome to your newly renovated sanctuary nestled within a new-build home. This 2-bedroom, 1-bathroom lower floor unit offers a perfect blend of modern convenience and cozy charm. Step inside to discover an open-concept living space, adorned with sleek flooring and freshly painted walls, creating a welcoming ambiance. The fully equipped kitchen boasts ample cabinet space, inviting your culinary adventures. Relax and unwind in the bedrooms, offering generous closet space for all your storage needs. The pristine bathroom features contemporary fixtures and a soothing atmosphere, perfect for unwinding after a long day. With its convenient location and stylish upgrades, this home is the epitome of comfortable living. Steps to downtown, transit routes, Laurier University, Library, and all other amenities, you may not even need the parking space provided! Don't forget about the in-unit laundry, as well as thermostat control! (id:47351)
153 Ward Avenue
Hamilton, Ontario
Welcome To Your New Family Home In The Beautiful Ainsley Wood Residential Neighbourhood of Hamilton, Ontario. This 3+2 Bedroom, 2 Bathroom Home Features A Beautiful Brick Exterior With A Back Deck Overlooking Your Private Backyard. Enjoy Updating Flooring, Easy Parking, And A Side Entrance For Easy Entertaining And Foot Traffic Flow. The Main Floor's 3 Bedrooms, Living Room And Kitchen Are Complete With A Bathroom Featuring A Spacious Tub Designed For Relaxing. Downstairs, A Large Basement Boasts Its Own Private Bedroom, Updated Bathroom, Ample Storage And Laundry. Enjoy Living Next To Both Alexander Park And Main Street With Plenty Of Green Space And Resources Nearby In The Beautiful Neighborhood Of Ainsley Wood, Hamilton. Not Only Are There Parks, Transit & Trails Nearby, But The Forest-Covered Escarpment, Rail Trail, Alexander Park, Stroud Park, Catholic Schools, Several Churches And Community Associations Make This Neighbourhood Perfect For A Growing Family (id:47351)
47 Cielo Court
Hamilton, Ontario
Welcome to this exceptional four-year-new DiCenzo build offering over 3000 sq ft of total living space! Nestled on a private court, the property captivates immediately with pristine curb appeal, including a newly completed interlocking-stone driveway. As soon as you enter into the spacious foyer, it's clear no upgrade has been overlooked. The open-concept main level features an elegant dining room with floor-to-ceiling windows and a walkout to the front balcony. The chef's kitchen is beautifully appointed with premium appliances, abundant cabinetry, endless upgrades, and a versatile oversized front closet ideal for a dream pantry. Sliding doors lead to a covered porch perfect for summer entertaining. Floor-to-ceiling windows continue in the living room with double sliding French doors, custom built-ins, and a gas fireplace. A private powder room completes this level. The staircase with built-in lighting leads to three generously sized bedrooms. Bedrooms two and three share a Jack-and-Jill bathroom, and a dedicated laundry area adds convenience. The primary suite is a true retreat with dual walk-in closets and a luxurious five-piece ensuite. The lower level, with a separate entrance from the double-car garage, has been newly finished to include a secondary living area with custom built-ins, a three-piece bathroom, and an office or potential fourth bedroom with an egress window-ideal for extended family or guests. Outside, the backyard is designed for relaxation and entertainment with a covered porch, expansive fully fenced yard, and dedicated play area. This home is truly move-in ready and offers an exceptional lifestyle. Book your private showing today! (id:47351)
49 Pogie Drive
Welland, Ontario
Welcome to 49 Pogie Drive, Dain City, Welland - a brand-new 3-bedroom, 2-bathroom townhouse offering a modern living space. Featuring upgraded builder finishes, an open-concept layout, brand-new appliances, and a sleek contemporary design, this home also includes an attached garage and private driveway. Ideally located within walking distance to the Welland Canal, scenic trails, and nearby parks, it offers comfort and convenience in a growing community-perfect for leasing (id:47351)
157 - 660 Colborne Street W
Brantford, Ontario
Welcome to 157-660 Colborne Street West, quietly nestled in the growing, picturesque Sienna woods west community. Located minutes from downtown, schools, major amenities, parks and so much more, this brand-new home is ideal for almost anyone. Indulge in open-concept living, naturally sunlit rooms, with a mix of modern and contemporary design. The Main level features a dedicated great room with a separate kitchen and dining area, with the added convenience of main-floor laundry. The intentionally curated upper level includes a spacious primary bedroom, walk-in closet and added ensuite. Throughout this floor, you'll find two additional bedrooms and a full secondary bathroom. Spend the day in the neighboring park behind the home or have cozy summer nights in your private backyard. You'll also have access to two dedicated parking spaces, as well as more than ample visitor parking just a short walk from the home. Book your private showing today before it's too late! (id:47351)
182 East 33rd Street
Hamilton, Ontario
Welcome to 182 East 33rd Street, a move in ready 3 bedroom, 2 bathroom home that offers far more space and lifestyle features than you would expect.The main floor is bright and inviting with hardwood floors, a spacious living room, and a large updated kitchen loaded with white cabinetry, stainless steel appliances, and plenty of counter space for everyday living and entertaining. The dining area walks out to the backyard, creating seamless indoor outdoor flow. You will also find a main floor bedroom and a full bathroom, ideal for guests, a home office, or multi generational living.Upstairs features two additional bedrooms, including a comfortable primary retreat with great natural light, along with another full bathroom.The finished basement adds valuable living space with a cozy rec room that is perfect for movie nights, kids' play space, or a home gym.Step outside and you will really see what makes this property special. The fully fenced backyard offers multiple zones to enjoy, including a covered patio area and a raised deck. It is an ideal setup for relaxing evenings and hosting friends and family.As a standout bonus, the detached garage has been fully converted into a finished, heated man cave with electric heat. This versatile space is perfect as a games room, hobby space, home office, or year round hangout.A great layout, finished basement, incredible backyard setup, and a one of a kind detached heated retreat make this home a rare find. Just move in and enjoy. (id:47351)
3 Carlow Line
Asphodel-Norwood, Ontario
Stunning custom-built home situated on a spectacular private treed lot in a prime location. A bright open-concept oak kitchen with eating area, flows into the living room-ideal for botheveryday living and entertaining. Walk-out from the dining area to the rear deck, with an additional walk-out from the primary bedroom. The main level features two spacious bedrooms and a full bath, highlighted by hardwood flooring throughout. A wide staircase leads to the lower level, presenting a large recreation room, three additional bedrooms, and a 3-piece bath, all complemented by warm pine flooring. Additional features include central vacuum, a new pellet stove, an attached oversized double garage with direct access to the mudroom, and a deep private driveway. An impressive 864 sq. ft. detached storage building provides ample space for storage, hobbies, or workshop use. A rare opportunity to enjoy privacy, functionality, and quality in a beautifully maintained home. This property is ideal for a growing family or as a vacation home with rental potential. (id:47351)
164 Jackson Avenue
Kitchener, Ontario
Welcome to 164 Jackson Avenue, a charming and updated home set on a mature tree-lined street, the home sits on a gorgeous corner lot and features great curb appeal with landscaped gardens and a classic circular walkway leading to the front entrance.Inside this immaculately maintained home, the bright main floor offers hardwood flooring and large windows that fill the space with natural light. Pride of ownership is evident in every corner. The spacious kitchen includes warm wood cabinetry with plenty of storage and workspace, stainless steel appliances and valance lighting. A flexible main floor bedroom can also be used as a family room or bonus living space, located beside a full bathroom for added convenience and ideal for those who have extended family or mobility considerations. Upstairs you will find two additional bedrooms plus a den ideal for a home office or nursery, along with another full bathroom. The fully finished basement provides extra living space perfect for recreation, hobbies or a playroom.Take in the quiet moments with a cup of coffee on your covered front porch, while the detached garage offers parking and workshop potential.Located just moments to the Kitchener Auditorium, parks, schools, shopping and quick expressway/401 access, this home combines character, function and a fantastic central location. A unique opportunity to own a house that feels like HOME. (id:47351)
