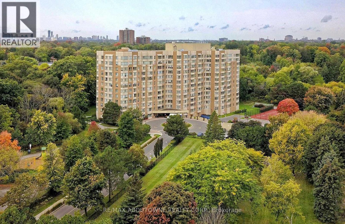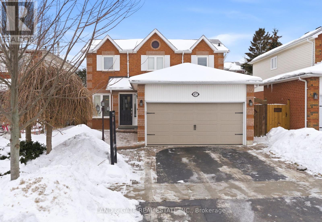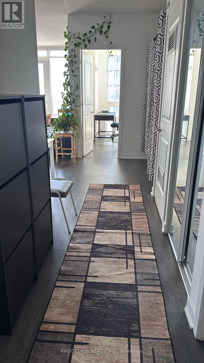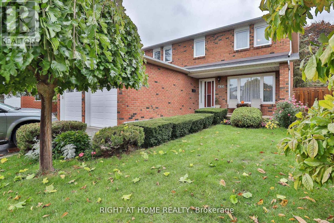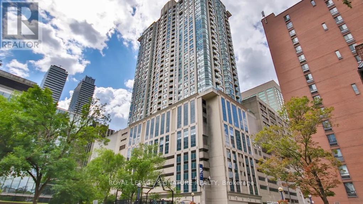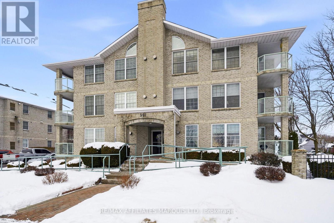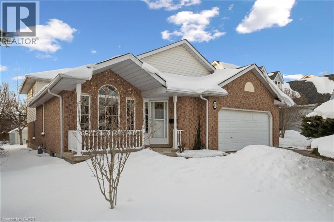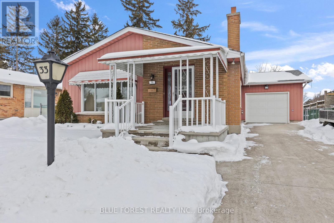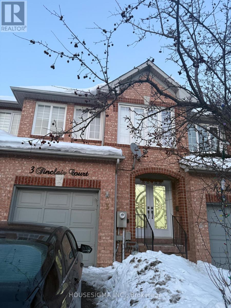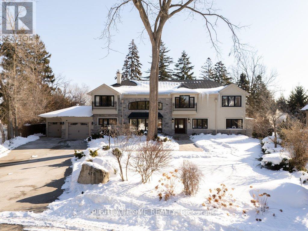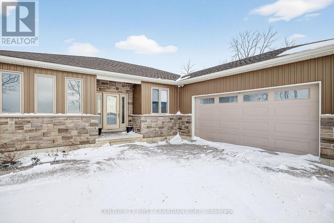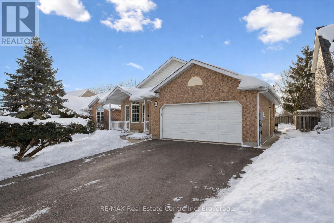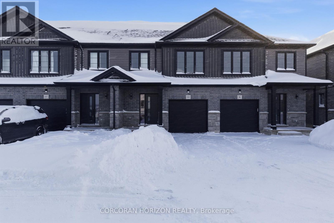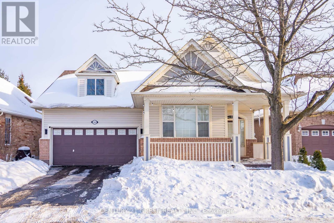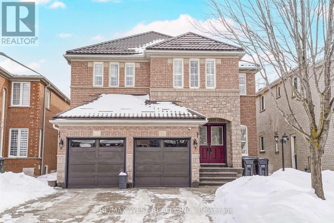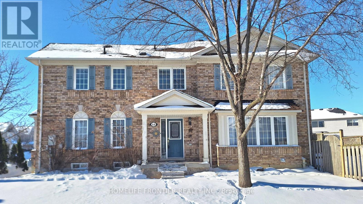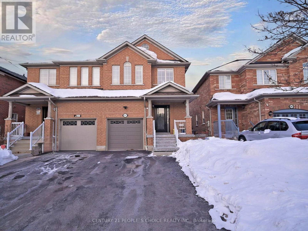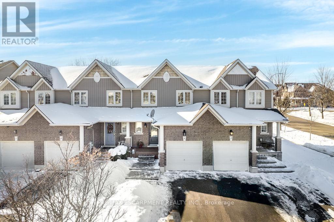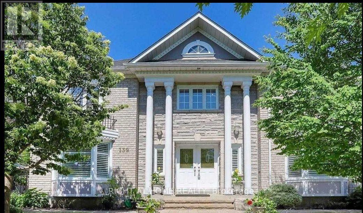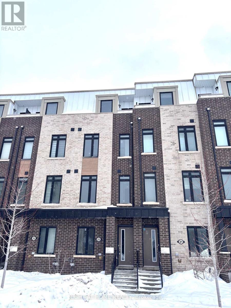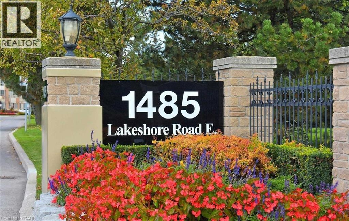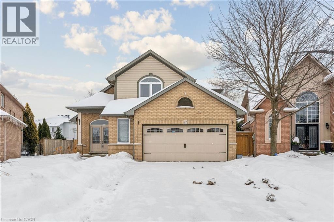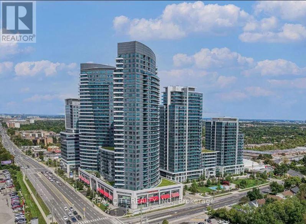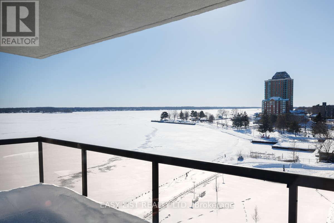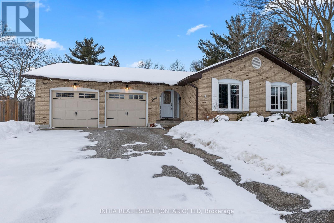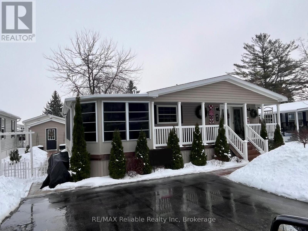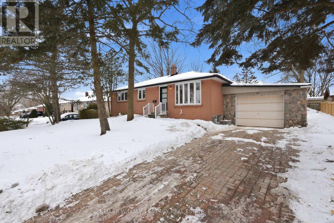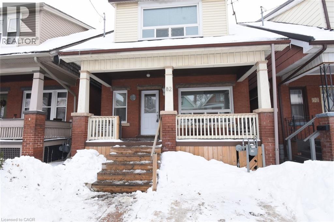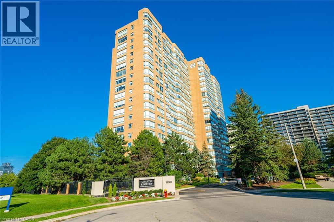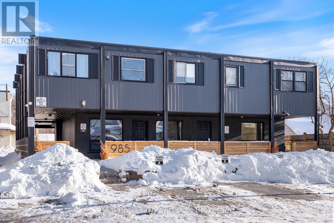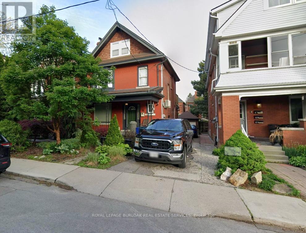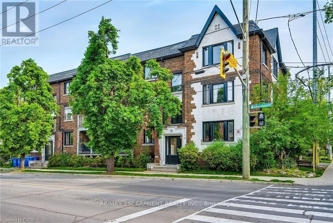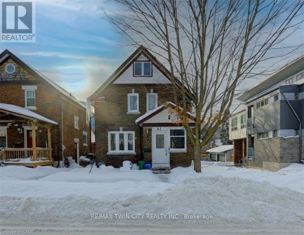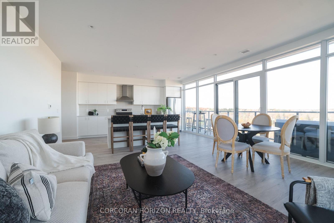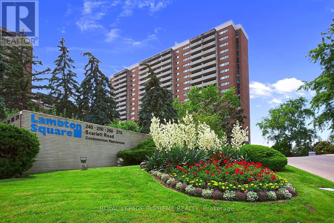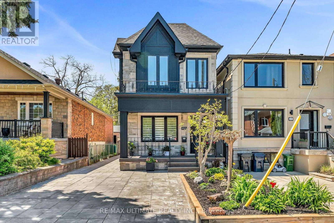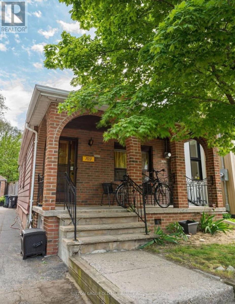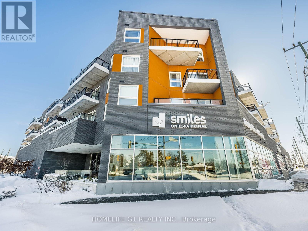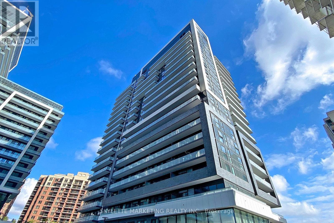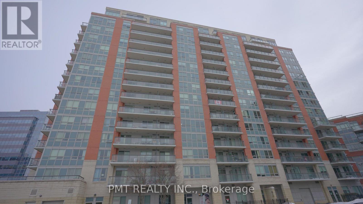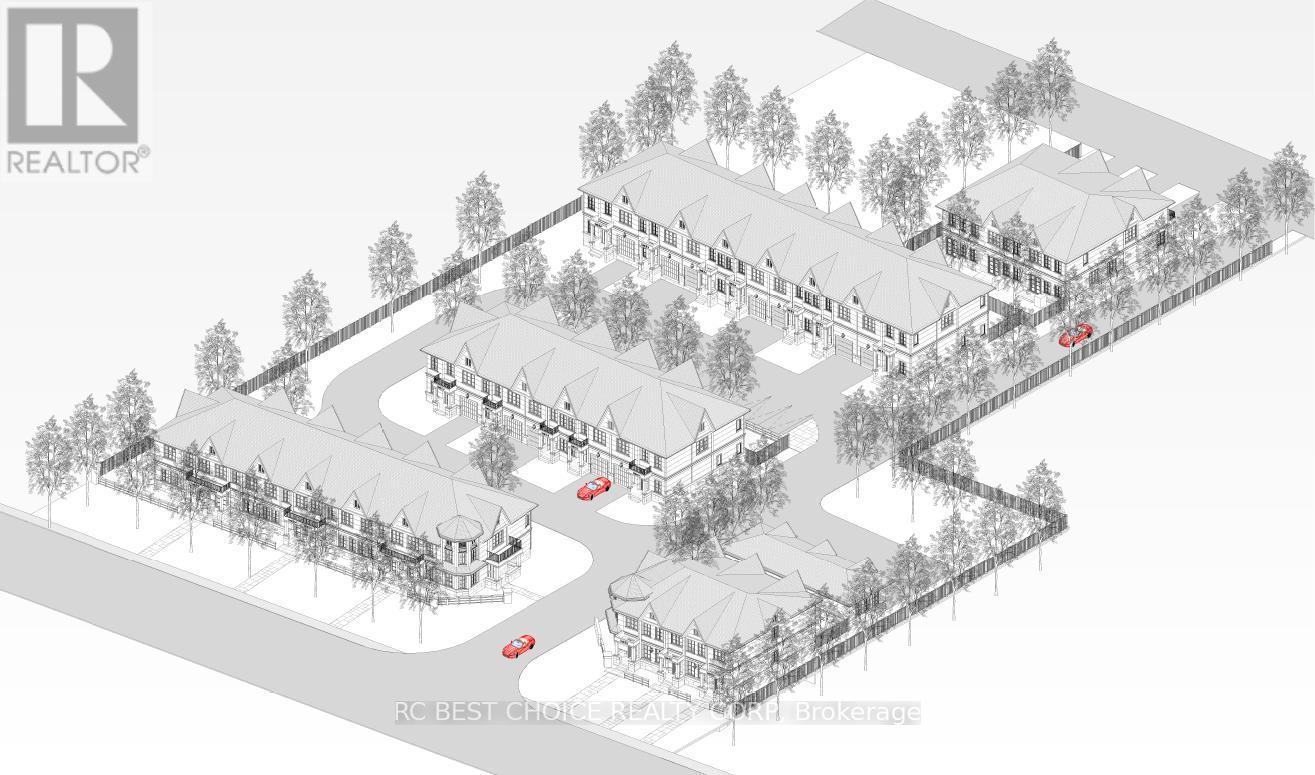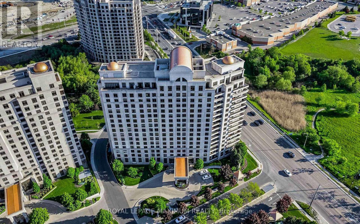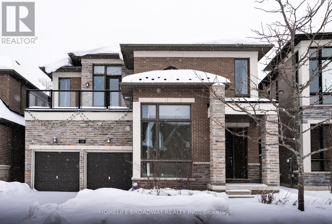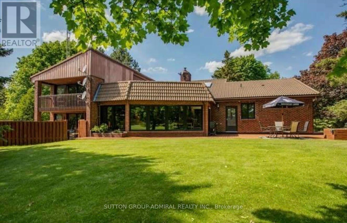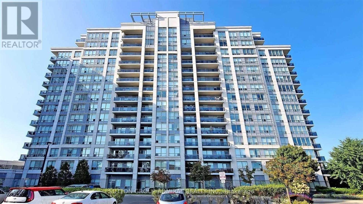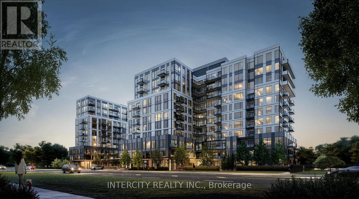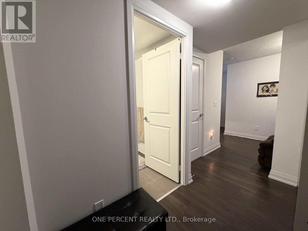216 - 1485 Lakeshore Road E
Mississauga, Ontario
If space, convenience, and lifestyle matter - this condo delivers! With over 1,100 sq ft, this bright 2-bedroom + den home offers brand new carpet, an eat-in kitchen, and a spacious layout perfect for living and working from home. The primary suite features laminate floors, a walk-in closet, and a private 4-piece ensuite. Bonus highlights include a huge in-suite storage room, two side-by-side parking spots, and the largest storage locker in the building. Enjoy resort-style amenities: EV charging, fitness centre, sauna, tennis and pickleball courts, party room, games room with a pool table and dart board, rooftop terrace and lake views, gazebos, shared BBQs on the grounds and landscaped seating areas. Plenty of visitor parking and a playground right next door. Steps to parks, Lakeview Golf Club, trails, dog park, and the lake, with fast access to Long Branch GO station, TTC, MiWay, highways, downtown Toronto, and Pearson Airport. (id:47351)
87 Hooper Square
Clarington, Ontario
Located on a quiet, family friendly street in Bowmanville, this move in ready home delivers the space, setting, and outdoor lifestyle buyers are searching for. Featuring 3 bedrooms and 3 bathrooms, the layout is both functional and welcoming, with comfortable living areas that suit everyday routines as well as hosting family and friends.Step outside to the true highlight of the property: a stunning inground pool that creates a resort style feel right at home. The large backyard offers plenty of room for entertaining, summer barbecues, or simply unwinding poolside in your own private retreat.Ideally situated close to schools, parks, and scenic trails, this home combines neighbourhood tranquility with convenient access to everyday amenities, making it an excellent fit for families and active lifestyles alike. (id:47351)
1104 - 4675 Metcalfe Avenue
Mississauga, Ontario
Bright and spacious 2+Den unit offering a functional layout with well proportioned bedrooms and a versatile den, ideal for a home office or additional living space. Includes 1 parking space and 1 locker for added convenience. Close to major highways, public transit, shopping, restaurants and everyday amenities. Well maintained building in a highly sought-after neighbourhood. Perfect for professionals or small families seeking confort and convenience. (id:47351)
1433 Bough Beeches Boulevard
Mississauga, Ontario
A Rare Opportunity To Secure A Full-Size Detached Family Home In The Heart Of Rockwood Village - Priced To Allow Personalization And Value Creation. Set Among Similar Detached Homes That Have Recently Sold In The $1.5M Range, This Solid And Well-Cared-For Residence Offers Nearly 2,000 Sq Ft Of Living Space (Main And 2nd Floor), A Double-Car Garage, And An Excellent Chance To Purchase Below The Neighbourhood Average While Updating Finishes To Your Own Taste.Lovingly Maintained By Long-Term Owners, The Home Features Sun-Filled Principal Rooms, Generous Proportions, And Strong Fundamentals - Providing An Ideal Canvas For Buyers Seeking To Modernize While Building Instant Equity. The Inviting Family Room With A Classic Brick Fireplace Adds Warmth And Character, While The Bright Eat-In Kitchen Walks Out To A Private Deck, Perfect For Family Living And Entertaining.The Finished Basement Adds Outstanding Flexibility, Suitable For In-Law Or Guest Accommodation, A Nanny Suite, Or Multi-Generational Living. Importantly, Major Capital Improvements Have Already Been Completed, Offering Peace Of Mind And Reducing Future Expenses: Windows (2010), Furnace And A/C (2014), Roof (2019), Central Vacuum (2022), Renovated Powder Room (2022), Refreshed Basement With New Laminate Flooring And A 3-Piece Bathroom (2022), Washer (2022), Dishwasher (2022), Upgraded Garage Door, And Deck.Located In One Of Mississauga's Most Established And Family-Oriented Neighbourhoods, Close To Parks, Top-Rated Schools, Shopping, And Transit, This Property Represents A Compelling Opportunity For Buyers Seeking Space, Location, And Long-Term Upside - Without Paying A Turnkey Premium. (id:47351)
3007 - 8 Park Road
Toronto, Ontario
At Yonge & Bloor, fully furnished, executive suite with direct underground subway & shopping access. Bright suite with balcony and unobstructed East & South views. Quality bed Linens, kitchenware & flatware, ensuite laundry, Roof-top terrace & 24 hr concierge. Close to financial and medical districts, cultural destinations, shops, Yorkville, Restaurants, Direct Access To The Underground P.A.T.H. To The Bay Centre At Yonge & Bloor Station & More! (id:47351)
304 - 301 Water Street W
Cornwall, Ontario
Welcome to waterfront living in the heart of Cornwall. This spacious, southeast-facing 2-bedroom, 2-bath condo offers nearly 1,200 sq. ft. of comfort and convenience, with third-level views overlooking Lamoureux Park and the scenic St. Lawrence River. Morning walks along the waterfront trail, coffee on your private balcony, and true maintenance-free living - this is the lifestyle upgrade you've been waiting for.The bright, open-concept layout features hardwood floors, a cozy gas fireplace, and large windows that flood the space with natural light. The primary suite includes a walk-in closet and private ensuite, while the second bedroom and full bath provide flexible space for guests or a home office. In-unit laundry, underground parking, and a dedicated storage locker ensure everyday practicality without compromise. Set in a well-managed building just steps from downtown shops, restaurants, and amenities, this condo is ideal for retirees, professionals, or anyone looking for a lock-and-leave lifestyle with a view. Simplify your life-without downsizing your comfort. This is condo living at its best in one of Cornwall's most desirable waterfront locations. Offers require a 24-hr irrevocable date. Some photos have been virtually staged. (id:47351)
19 Merganser Drive
Guelph, Ontario
19 Merganser Dr is a spacious & well-maintained 4+1 bdrm home situated on large 50 X 120ft lot surrounded by mature trees in one of Guelph’s most sought-after, family-friendly neighbourhoods! From the moment you enter you’re welcomed by inviting living room W/hardwood, vaulted ceilings & arched picture window that fills space W/natural light. Hardwood floors continues into formal dining room creating perfect setting for hosting family dinners & special occasions. Glass pocket doors lead to spacious kitchen W/handsome dark cabinetry, tiled backsplash & breakfast bar W/seating for casual dining. The kitchen flows into dinette area W/large window & sliding doors overlooking the backyard, ideal spot to enjoy morning coffee while taking in peaceful outdoor views. Family room offers garden doors & fireplace creating a warm & welcoming atmosphere. This level is completed by generous bdrm W/large window & 3pc bath perfect for guests, extended family or home office. Upstairs the primary bdrm impresses W/vaulted ceilings, large window & ample closet space. 4pc cheater ensuite W/shower & sep jacuzzi tub. 2 add'l bdrms complete the upper level. Finished bsmt provides versatility W/rec room filled W/natural light from oversized window. Space is ideal for gym, playroom, media room or office. 5th bdrm W/closet & egress window adds even more functionality. Private backyard retreat features patio area ideal for outdoor dining & entertaining surrounded by mature trees that provide exceptional privacy. Expansive grassy yard offers lots of room for kids & pets to play making it a true extension of the home’s living space. Roof has been recently replaced! At the end of the street you’ll find access to Kortright Hills Public School & Mollison Park W/trails & off-leash dog park. Nearby YMCA offers gym, pool, daycare & community programs. Quick access to Hanlon Pkwy makes commuting easy & efficient. Fantastic opportunity to own a spacious well-located home designed for comfortable living! (id:47351)
33 Cornell Crescent
London East, Ontario
Welcome to 33 Cornell Crescent, a beautifully maintained bungalow tucked away on a serene, tree lined crescent in a quiet, established neighbourhood. Lovingly owned by the same family since 1973, this home reflects decades of pride of ownership and thoughtful care. Offering three spacious bedrooms plus a versatile bonus room, two full bathrooms, and a finished lower level, the layout provides flexibility for families, guests, home offices, or hobby spaces. Brand new carpet throughout adds a fresh, move in ready feel, while the home's timeless character presents an exciting opportunity to update and personalize at your own pace. The finished basement features a wet bar, creating an ideal setting for entertaining or relaxed evenings at home. Key improvements include a roof replaced in 2024 and windows updated within the past decade, delivering added peace of mind. An attached garage with interior access, a functional one level design, and a generous 50 ft wide lot are complemented by a small workshop shed with power in the backyard, ideal for projects, storage, or creative space. A rare opportunity to secure a solid, well cared for home on a truly quiet crescent, offering comfort today and exceptional potential for tomorrow. (id:47351)
25 - 3 Sinclair Court
Brampton, Ontario
Welcome to this stunning 3-bedroom townhouse, ideally situated in a prime and highly sought-after location. Featuring a grand double-door entry, this beautifully maintained home offers a spacious and elegant layout designed for modern living. Highlights include a luxurious primary bedroom with private ensuite, a fully finished basement with cozy fireplace and separate double-door entrance, and a completely fenced backyard perfect for relaxing or entertaining. Nestled in a welcoming, family-friendly community with convenient access to public transit, parks, schools, and shopping. (id:47351)
471 Country Club Crescent
Mississauga, Ontario
Set On An Expansive Over 20,400 Sqft Lot, A Private Like Crescent In The Prestigious Rattray Marsh Estates, This Custom-Built Residence Is Surrounded By Mature Trees & Lush Greenery, Offering Approx 5,100 Sqft.Of Exquisitely Designed Living Space. Ideally Located Steps From Lake Ontario And Close To Top-Rated Amenities. You'll Be Captivated By The Meticulously Landscaped Grounds, A Stone Walkway, A 6+ Car Driveway And The Homes Striking Curb Appeal / Facade That Hints At The Sophistication Within. Step Through The Grand Entry To Discover A Thoughtfully Laid-Out Main Floor. The Two-Storey Double Size Living Room Impresses With 18ft Ceilings, A Gas Fireplace With Custom Natural Stone Mantel, And Large Floor-To-Ceiling Windows That Bathe The Space In Natural Light. The Formal Dining Room With B/I Bar Is Perfect For Large Gathering, While The Sunken Family Room, With Its French Doors Walkouts, Offers Seamless Access To The Backyard Oasis with Convenient 2 piece Second Powder Room. The Chefs Kitchen Is A Masterpiece, Boasting Granite Countertops, A Large Center Island, High-End Stainless-Steel Appliances, And A Breakfast Area Overlooking The Backyard. Perfecting The Main Level Is A Convenient Bedroom Overlooking The Backyard and The Three Piece Bathroom. Upstairs, The Primary Suite Is A True Retreat, Featuring A Den/ Sitting Area, A Walk-In Closet With Custom B/I, A Spa-Like 5-Piece Ensuite, A Soaker Jacuzzi Tub And Glass Shower. Two Additional Bedrooms , Three Piece Bathroom And The Laundry Room Complete The Upper Level. The Fully Finished Lower Level Is An Entertainers Dream, Offering A Recreation Room With Custom Electric Fireplace, A Wet Bar, Gym, A Large Sauna, Office Space, Additional Bedroom With Three Piece Bathroom. Outdoors, The Huge Private Backyard Boasts An Inground Concrete Pool And A Stone Patio Perfect For Summer Gathering and Relaxation. **EXTRAS** Proposed additional Plans (Subject To City Approval) Are Available upon request. (id:47351)
9128 Indian Hills Trail W
Lambton Shores, Ontario
HONEY, STOP THE CAR! ONE FLOOR LIVING!! WORLD FAMOUS SUNSETS!!! Welcome to 9128 Indian Hills Trail W., a beautifully designed 3 bedroom, 2 bathroom open concept bungalow offering the perfect blend of comfort, style and location. Nestled in a serene setting backing onto the Indian Hills Golf Club and just minutes from the scenic shores of Lake Huron, this home provides a relaxed lifestyle with all the modern conveniences. Step inside to stylish and chic modern living you can feel as you enter each room. Showcasing high quality glamorous finishes, the main level offers a layout with tremendous ease of flow. Bright, sun soaked living room features gleaming Oak hardwood, sleek electric linear fireplace and oversized 4 panel sliding patio door (custom motorized blinds) providing plenty of natural light and evolving views of the natural setting and seasonal transitions. Beautifully appointed gourmet kitchen boasts Quartz countertops, glass cabinet doors, valance lighting, island with breakfast bar and top-of-the-line stainless steel appliances. Luxury master retreat offers walk-in closet and lavish spa ensuite with double sinks and custom glass shower. Spacious bedrooms with generous closet space, home office and contemporary 4 piece bathroom completes the space. Convenient main floor laundry. Unspoiled basement offers endless potential for future development; perfect for additional bedrooms or a personalized retreat. Built-in Generac generator. Enjoy the privacy of the screened porch, a tranquil retreat offering breathtaking views of the picturesque surroundings. Step outside to your private backyard oasis, featuring a heated inground saltwater pool; ideal for summer relaxation and entertaining or family gatherings. Whether you enjoy lounging poolside on your private patio or exploring the local shops, dining, nearby beach and of course, the golf course; this home offers the ideal combination of a quiet retreat and easy access to everything Lambton Shores has to offer. (id:47351)
19 Merganser Drive
Guelph, Ontario
19 Merganser Dr is a spacious & well-maintained 4+1 bdrm home situated on large 50 X 120ft lot surrounded by mature trees in one of Guelph's most sought-after, family-friendly neighbourhoods! From the moment you enter you're welcomed by inviting living room W/hardwood, vaulted ceilings & arched picture window that fills space W/natural light. Hardwood floors continues into formal dining room creating perfect setting for hosting family dinners & special occasions. Glass pocket doors lead to spacious kitchen W/handsome dark cabinetry, tiled backsplash & breakfast bar W/seating for casual dining. The kitchen flows into dinette area W/large window & sliding doors overlooking the backyard, ideal spot to enjoy morning coffee while taking in peaceful outdoor views. Family room offers garden doors & fireplace creating a warm & welcoming atmosphere. This level is completed by generous bdrm W/large window & 3pc bath perfect for guests, extended family or home office. Upstairs the primary bdrm impresses W/vaulted ceilings, large window & ample closet space. 4pc cheater ensuite W/shower & sep jacuzzi tub. 2 add'l bdrms complete the upper level. Finished bsmt provides versatility W/rec room filled W/natural light from oversized window. Space is ideal for gym, playroom, media room or office. 5th bdrm W/closet & egress window adds even more functionality. Private backyard retreat features patio area ideal for outdoor dining & entertaining surrounded by mature trees that provide exceptional privacy. Expansive grassy yard offers lots of room for kids &pets to play making it a true extension of the home's living space. Roof has been recently replaced! At the end of the street you'll find access to Kortright Hills Public School & Mollison Park W/trails & off-leash dog park. Nearby YMCA offers gym, pool, daycare & community programs. Quick access to Hanlon Pkwy makes commuting easy & efficient. Fantastic opportunity to own a spacious well-located home designed for comfortable living! (id:47351)
89 - 520 Orr Street
Stratford, Ontario
Welcome to Unit 89, a stunning newly built townhome where modern design meets effortless everyday living. Bright, stylish, and thoughtfully laid out, this 3 bedroom, 2.5 bathroom home offers an inviting open concept main floor filled with natural light from oversized windows. The contemporary kitchen features generous counter space and flows seamlessly into the living and dining areas, creating the perfect setting for entertaining, family time, or cozy evenings at home. Upstairs, the spacious primary suite feels like a private retreat, complete with a walk in closet and ensuite. Two additional bedrooms provide flexible space for children, guests, or a home office, while a full bathroom and convenient upper level laundry add comfort and practicality to daily life. With an attached single car garage, private driveway, and a full basement offering plenty of storage and future potential, this home checks every box. Set in a quiet, family friendly neighbourhood just minutes from schools, parks, shopping, and Stratford's vibrant downtown, Unit 89 delivers the best of both worlds: fresh modern living and the charm of one of Ontario's most loved communities, known for its theatres, dining, and café culture. This is the kind of home you move into and instantly feel proud to call your own. (id:47351)
1666 Allan Crescent
Milton, Ontario
Welcome to 1666 Allan Crescent, a beautifully well-maintained walk-up bungalow house featuring California shutters and a two-car garage, offering the ease and comfort of single-level living. This move-in-ready home is located on a quiet, secluded street. Step into a bright and inviting foyer that opens to an elegant, showcasing hardwood floors, a large bay window, crown moulding, and a sun-filled breakfast nook overlooking a private, landscaped backyard. The upgraded kitchen boasts new stainless steel appliances, quartz countertops, an undermount sink, and a convenient pantry. The main floor also offers a spacious laundry room with direct access to the garage, along with a generous primary bedroom featuring a walk-in closet and an attached full bathroom. The finished basement can easily be converted into a separate apartment and includes a generously sized family room with a gas fireplace, two large bedrooms with double closets and large windows, a newly upgraded three-piece bathroom, and a flexible dedicated theatre room or home office with custom built-in storage. Additional highlights include a roof completed in 2022, a full electrical panel upgrade (100 to 200 amps), an installed electric vehicle charger (Tesla), all-new lighting fixtures throughout the home, new flooring in two bedrooms, a central vacuum, and updated hardware (new garburator, curtains, door handles, new switches with screwless switch plates, and more). Conveniently located near schools, parks, shopping, transit, and major highways, with easy access to Mississauga and Oakville, this home is truly move-in ready and waiting for you to enjoy. (id:47351)
38 Bottlebrush Drive
Brampton, Ontario
Welcome To 38 Bottle Brush Drive In Beautiful Brampton! This Massive 2,768 Sq Ft (Above Grade) Detached, 2-Storey 4+2 Bdrm, 5 Bath Family Home Complete With Newly Fully Finished Legal 2 Bedroom Bsmt Apt W/ Full Kitchen Is The Perfect Opportunity For The Growing Family Looking For Extra Premium Space To Include The In-Laws Or For Rental Income$$. Loaded From Top To Bottom With Luxury Upgrades And Finishes This Show Piece Has It All! From The Expansive Living And Dining Spaces And Cozy Family Room W/ Gas Fireplace To The Huge Recently - Renovated Eat-In Kitchen With W/Out To The Large Paved + Patterned Concrete Yard (No Grass To Cut!) With Newly Built Storage Shed And Gazebo/Pergola Backing On Walking Trail (Privacy + No Neighbours Behind!), Upstairs To The Large Primary Bedroom Retreat W/ Walk-In Closet And 4pc Ensuite, Down To The Gorgeously Fully-Renovated 2 Bedroom + 1 Bath + 1 Kitchen Legal Bsmt Apt; This Phenomenal Home Has Spared No Expense. Located In A Fantastic Location Near All Major Amenities +++. Wow! (id:47351)
53 Frontenac Crescent
Brampton, Ontario
Stunning Mattamy-built corner lot home featuring 3 bedrooms, a spacious open-concept basement den that can be used as a bedroom, and 4 bathrooms. This premium layout is filled with natural light and offers freshly painted interiors with generously sized rooms throughout. Features include oak stairs with direct access from the garage, a separate pantry, and a large fenced backyard with an expansive patterned concrete patio-perfect for entertaining. Located in a highly sought-after area close to all amenities, schools, transit, parks, and the GO Station***** Utilities extra + HWT rental $39.45/month******The legal rental price is $3,265.31, a 2% discount is available for timely rent payments. Additionally, tenants who agree to handle lawn care and snow removal will receive a $200 monthly rebate. With both discount and rebate applied, the effective rent is reduced to the asking price $3,000. (id:47351)
6607 Skipper Way
Mississauga, Ontario
Very bright and spacious 4-bedroom semi-detached home offering approximately 1,900 sq. ft. of living space. This home features a functional open-concept layout with four generously sized bedrooms and numerous upgrades throughout. Highlights include a wood staircase with iron pickets, new garage door, concrete walkway, and pot lights.The fully renovated kitchen showcases granite countertops, subway tile backsplash, and stainless steel appliances, including a gas stove. Additional upgrades include a new washer and dryer, hardwood flooring on the main level, and laminate flooring in all bedrooms-no carpet throughout the home.Major updates include AC (2021), furnace (2018), roof (2015), updated primary ensuite (2022), and new front entry door and porch (2022), Interlock stones patio in the back yard. The home also offers a separate basement entrance through the garage, adding excellent future potential.Prime location with quick access-2 minutes to Hwy 401, 10 minutes to Hwy 407, and walking distance to St. Marcellinus Catholic Secondary School. (id:47351)
4 Ruthven Crescent
New Tecumseth, Ontario
Welcome to 4 Ruthven-a beautifully maintained home that combines comfort with convenience in a sought-after, family-friendly neighborhood. Located just steps from two elementary schools, a brand-new park, and the vibrant Rec Centre offering activities for all ages, this freehold townhouse is perfectly positioned for those who value community and easy access to daily essentials. Inside, you'll find three spacious bedrooms and a thoughtfully updated 4-piece bathroom. The finished basement provides versatile space-ideal for a home office, playroom, or extra storage. Step outside to a fully fenced backyard featuring a deck and a charming gazebo-perfect for relaxing summer evenings and entertaining guests. Whether you're a growing family, professional couple, or looking to downsize without compromise, 4 Ruthven offers a warm welcome and an opportunity to enjoy the best of Alliston living. Quick access to commuter routes means you're never far from the city, yet you'll appreciate the peaceful, close-knit community vibe. Don't miss out on this move-in ready home! (id:47351)
139 Elizabeth Street
Ajax, Ontario
Beautifully Maintained 4-Bedroom Home in Prime Ajax! Sought After Riverside Location! Quality Built John Boddy Home The 'Kingsgate' Model. Immaculate, Spacious & Open Floor Plan! Premium Brazilian Hardwood Floors Both Main & Second Level! Decorative Pillars, California Shutters, Smooth Ceilings & Pot Lights Main Floor! Kitchen With Quartz Counters & Backsplash! Huge Second Level Family Room, Gas Fireplace & Cathedral Ceiling! Professionally Finished Lower Level With Separate Entrance In-Law/Teenage Retreat! *** Property for Sale under Power of Sale*** (id:47351)
23 Case Ootes Drive
Toronto, Ontario
Absolutely stunning luxury townhouse filled with abundant natural light, offering spacious living areas beautifully flooded with sunshine throughout. The thoughtfully designed lower level features a private office, ideal for today's work-from-home lifestyle, while the upper levels provide 4 generally-sized bedrooms perfect for family living and living area ideal for hosting guests. This exceptional home showcases soaring ceilings, high-quality laminate flooring throughout, and a striking oak staircase, creating a refined and sophisticated atmosphere. Enjoy the convenience of a private ground-level garage with direct interior access and additional storage. This home features a gorgeous open-concept modern kitchen with breakfast area, while the spacious living and dining area walks out to a balcony, perfect for relaxing or hosting gatherings. Two luxurious primary bedrooms, including one with tranquil park views, offer peaceful retreats, while a third bedroom with its own balcony boasts breath taking views. Ideally situated in a prime North York location, just steps to the Eglinton Crosstown LRT Subway Station and within walking distance to hospitals, schools, and parks. Enjoy unmatched convenience with No Frills, Walmart, Eglinton Square Mall, and Costco nearby. The area's appeal is further elevated by exciting Golden Mile developments, including a future joint campus by the University of Toronto and Centennial College, making this a vibrant and highly desirable neighbourhood. (id:47351)
1485 E Lakeshore Road E Unit# 216
Mississauga, Ontario
If space, convenience, and lifestyle matter - this condo delivers! With over 1,100 sq ft, this bright 2-bedroom + den home offers brand new carpet, an eat-in kitchen, and a spacious layout perfect for living and working from home. The primary suite features laminate floors, a walk-in closet, and a private 4-piece ensuite. Bonus highlights include a huge in-suite storage room, two side-by-side parking spots, and the largest storage locker in the building. Enjoy resort-style amenities: EV charging, fitness centre, sauna, tennis and pickleball courts, party room, games room with a pool table and dart board, rooftop terrace and lake views, gazebos, shared BBQs on the grounds and landscaped seating areas. Plenty of visitor parking and a playground right next door. Steps to parks, Lakeview Golf Club, trails, dog park, and the lake, with fast access to Long Branch GO station, TTC, MiWay, highways, downtown Toronto, and Pearson Airport. (id:47351)
27 Surrey Drive
Ancaster, Ontario
This gorgeous home has it all! You'll never have to leave home, because you're on vacation every day. It offers 4 bedrooms, a custom kitchen with a gorgeous custom island that will gather many friends and family for the days to come. The open space invites you to the family room, where you can cozy up by the fireplace or sit at the dinner table with everyone, enjoying the company. Do you see the picture yet? Then let's step outside where the pool is set at the perfect temperature for you to jump right in. Too cold? Get into the steamy hot tub! At sunset, cozy up on the deck and enjoy a silent night. Or go to the basement, the game room is waiting for you, and the tv is playing your favourite movie. Professionally cleaned and freshened up, this place is waiting for you! Meadowlands have always been the top location, and this home will not disappoint. Wait until you see for yourself! The home has been professionally cleaned, and touchups have been made where necessary. Come and enjoy this carpet free, artificial pet friendly residential turf, on a quiet court -like neighbourhood, all perfect for your family to grow! (id:47351)
407 - 7167 Yonge Street
Markham, Ontario
Luxurious World On Yonge! Brand New Corner Unit. Clear View. Open Concept Design. Den Could Be Used As 2nd Bedroom. Laminate Floor Thru Out. Granite Counter Tops And Ceramic Backsplash. S/S Appliances. Spacious And Bright. Large BalconyWith Unobstructed View. W/I In M/B. Building Amenities: 24 Hrs Concierge, In-Door Pool, Gym, Party Room And Much More! Connected To Shops On Yonge And Grocery. Approx 610 Sqft As Per Builder's Plan (id:47351)
808 - 55 Water Street E
Brockville, Ontario
For more info on this property, please click the Brochure button. Step into a lifestyle of comfort, elegance, and unrivaled views. This fully updated 2-bedroom, 2-bathroom condo features an expansive living room that serves as a private gallery to the St. Lawrence River, offering panoramic vistas of Blockhouse Island, the Canoe Club, and City Hall. The heart of the home boasts a classic kitchen and a versatile dining/den area, while the primary bathroom showcases a signature Kendel-Dezoete Design, blending modern luxury with timeless style. (id:47351)
30 Stoney Court
Tillsonburg, Ontario
Welcome to 30 Stoney Court, a rare opportunity to own the largest lot on the court, offering over 16,500 sq. ft. of property in a quiet, family-friendly neighbourhood. This well-maintained 4-bedroom, 2 full bathroom home features a double car garage and has been lovingly owned by the same owners since 2008, reflecting long-term care and pride of ownership.The expansive backyard offers exceptional space for outdoor living, entertaining, gardening, or future improvements - a standout feature that's increasingly hard to find. Inside, the home provides a functional layout with generous room sizes, ideal for families or buyers looking to customize a home while benefiting from a strong foundation.Situated on a peaceful court close to schools, parks, shopping, and local amenities, this property blends space, comfort, and long-term potential in one of Tillsonburg's welcoming communities.A rare opportunity to secure a home with room to grow - both inside and out. ** This is a linked property.** (id:47351)
52 Cherokee Lane
Ashfield-Colborne-Wawanosh, Ontario
Check out 52 Cherokee Lane, located at the lakeside, leased land community of Meneset on the Lake! This beautifully maintained home is move-in ready & offers 1365 sq ft of living space. The covered front porch invites you to relax, enjoy the peaceful setting and greet friendly neighbours as they pass by. Step inside to an open concept kitchen, dining & living room, featuring a stunning cathedral ceiling & an abundance of natural light. With 3 bedrooms and 2 full bathrooms, there's plenty of room for family, guests, or hobbies. The cozy fireplace in the living room adds ambience & warmth, perfect for cozy evenings. A centrally located 4 pc bathroom offers convenience to guests who are over for a short visit or staying in the 2 additional bedrooms. If you don't need 2 extra bedrooms, consider using one as an office or hobby/craft space. The spacious primary suite is a complete with a walk-in closet & a generous sized 3 pc ensuite. The large eat-in kitchen is ideal for everyday living & entertaining, with the laundry/utility room just off to the side for added functionality. From here, step into the awesome 3-season sunroom with tinted vinyl windows that provide extra privacy. Outside, you will fall in love with the beautifully landscaped yard. A 12' x 12' shed, with hydro, offers additional storage or the potential for a workshop. As a resident of this 55+ community, you will enjoy many social activities, access to a private sandy beach & the breathtaking Lake Huron sunsets, the perfect way to end your day! (id:47351)
38 Ferguson Avenue
Whitby, Ontario
This charming 3 bedroom bungalow sits on a generous 75 ft x 109 ft lot in a prime location in Old Brooklin and offers the perfect blend of comfort and potential. Thoughtfully renovated, the home features updated finishes while maintaining a warm, inviting feel thru-out. The partially finished basement includes a separate entrance, creating flexible options for extended family, a home office or future income potential. Includes an oversized garage with workshop for hobbyists and car enthusiasts. With its highly desired location close to schools, 407, shopping and the new sports complex opening this year, this property is ideal for those seeking both lifestyle and long-term value. **Some photos are virtually staged. (id:47351)
82 Somerset Avenue
Hamilton, Ontario
Welcome home to this charming detached property where classic character meets modern updates. An inviting front porch sets the tone for morning coffee or evening relaxation. Inside, hardwood floors, tall gumwood trim, and a beautiful wood banister staircase highlight the home’s original craftsmanship. The bright living room offers plenty of natural light, while the formal dining room with fireplace is ideal for family dinners and entertaining. The updated kitchen features brand-new cabinetry, newer stainless steel appliances, and ample counter space and storage. It flows into a comfortable dinette and a thoughtfully added family room, creating a warm and functional space for everyday living. Upstairs are three generous bedrooms, each with a walk-in closet, offering rare and practical storage. Major updates include all new windows and a sliding glass door, upgraded electrical with breakers, a new furnace, and a new water heater. The fully fenced backyard is perfect for relaxing and entertaining, complete with a patio, pergola, and garden shed. A wonderful blend of charm, space, and modern comfort, this Hamilton home is move-in ready. (id:47351)
1276 Maple Crossing Boulevard Unit# 606
Burlington, Ontario
Welcome to effortless luxury living at the Grande Regency, where space, light, and location come together in this beautifully appointed 2-bedroom plus den, 2-bath condominium spanning 1,130 sq. ft. The interior features a smart, functional layout with generously sized principal rooms and oversized windows that fill the space with natural light. The expansive living and dining areas are ideal for entertaining or relaxing, while the large, bright eat-in kitchen is equipped with newer appliances, offering everyday comfort and functionality. The den is highlighted by large windows and an expansive view, making it an ideal home office or a peaceful retreat to sit back, unwind, and take in the scenery. Two spacious bedrooms provide comfort and privacy, with the primary suite offering a calm and inviting escape at the end of the day. In-suite laundry and one parking space complete the package. Living at the Grande Regency means enjoying an exceptional collection of amenities designed to enhance everyday living. Residents enjoy a heated outdoor pool, fitness centre, sauna, tennis, squash, and racquetball courts, rooftop lounge and terrace, party and game rooms, library, guest suites, 24-hour concierge and security, ample visitor parking—delivering true resort-style living year-round. This is an all-inclusive building, covering, heat, hydro, water, A/C, high-speed internet, cable, and building insurance. Perfectly positioned near the lakefront, Spencer Smith Park, and Burlington’s vibrant downtown core, this home offers exceptional walkability to shops, cafés, boutique stores, and top dining destinations. This is a rare opportunity to own a spacious, well-maintained condo in a premier community where convenience, comfort, and lifestyle come together at your doorstep. (id:47351)
7 - 985 Kingsway Drive
Burlington, Ontario
This renovated 1-bedroom apartment is located in a quiet, well maintained 8plex in Burlington's Aldershot neighbourhood. With a brand new kitchen, appliances, flooring and large windows that let in tons of natural light, the space feels fresh and functional. The layout offers a comfortable bedroom, living area, and a clean, modern bathroom. Conveniently located close to Fortinos, Shoppers, IKEA, the GO station, and Mapleview Mall - everything you need is nearby. A great option for anyone looking for a well-maintained rental in a prime location. 1 parking spot included, on site coin laundry & tenant to pay hydro. A great opportunity in Aldershot! (id:47351)
1 - 16 Cedar Avenue
Hamilton, Ontario
Gorgeous renovated unit in the desirable St Clair neighbourhood. Outside has covered porch, sun deck, and backyard use. Includes private parking. Brick and beam main floor with pot lights, natural gas fireplace, exposed brick, huge kitchen island with breakfast bar, SS gas stove, wine fridge and SS Fridge with main floor laundry/bathroom. Included is King Size bed, dresser, TV Mounted on wall and sunchairs in the front porch. Spacious renovated primary with another large renovated bathroom with glass shower & his/her sinks. Great location close to amenities, schools, Gage park and public transit. All usual documents requested. (id:47351)
7 - 316 Aberdeen Avenue
Hamilton, Ontario
Large renovated 2-bedroom unit with balcony available for lease. Located steps from Locke Street and its dining, cafés, and shopping amenities. Situated at the corner of Aberdeen Ave and Locke St in the historic Century Building, this residence has character and well-maintained finishes throughout. This unit features a renovated kitchen, AC, a four-piece bathroom, balcony and hardwood flooring. Beautiful accent brick wall with fireplace creates a warm and inviting living rom space. Recently replaced windows provide ample natural light, and a rear door offers access to the fire escape. Public transit is conveniently located at the front of the building, making this an ideal location for professionals affiliated with McMaster University or St. Joseph's Hospital. Street parking only. (id:47351)
61 Waterloo Street
Kitchener, Ontario
ARGE LEGAL DUPLEX A STONE'S THROW FROM GOOGLE, GO TRAIN AND THE DOWNTOWN CORE! BOTH UNITS WILL BE VACANT BY THE END OF MARCH. Welcome to 61 Waterloo Street, Kitchener - a well-maintained 2-storey legal duplex offering versatility, strong rental potential, and an unbeatable central location. Unit #1 features carpet-free living with an open-concept kitchen and dining area, complete with stainless steel appliances. Enjoy the enclosed front porch, perfect for morning coffee or extra living space. This unit offers 3 bedrooms, including a spacious primary bedroom with a 3-piece ensuite, plus an additional 4-piece shared bathroom and den - ideal for a home office, nursery, or study area. Unit #2 offers carpet-free living, open-concept layout with a functional living space, in-suite laundry, and a 4-piece bathroom-perfect for tenants or extended family. Ideally located minutes to Highway access, Google, Grand River Hospital, GO Transit, and Kitchener's downtown core, this property is an excellent opportunity for investors or owner-occupiers looking to live in one unit and rent the other. A rare chance to own a legal duplex in a prime Kitchener location-don't miss it. (id:47351)
1701 - 15 Glebe Street S
Cambridge, Ontario
Located in the heart of historic downtown Galt, this beautiful condo is part of the vibrant Gaslight District-a new center for residential, commercial, retail, dining, art, and culture. Here, life, work, and leisure come together to create an unparalleled living experience. This impressive unit has nine-foot painted ceilings, wide-plank light flooring, and premium finishes throughout. The spacious kitchen features modern cabinetry with designer hardware, quartz countertops, a tile backsplash, an oversized island with an under-mount sink and gooseneck faucet, and stainless steel appliances. The open-concept design flows seamlessly from the kitchen into a generous living and dining area, ideal for entertaining. Floor-to-ceiling windows and access to a large balcony let natural light flood the space. The primary suite offers his & her closets, glass doors leading to the balcony, and a luxurious four-piece ensuite with dual sinks and a walk-in shower. A second bedroom with floor-to ceiling windows, a four-piece bath with a tub and shower combo, and in-suite laundry complete this premium unit. This condo also includes two parking spaces for your convenience. Residents enjoy access to an array of amenities, including a welcoming lobby with seating, secure video monitored entry, a fitness area with a spacious yoga and Pilates studio, a games room with billiards, ping-pong, and a large TV, a catering kitchen, a private dining room, and a cozy library. The lounge opens onto a spacious outdoor terrace overlooking Gaslight Square, featuring multiple seating areas, pergolas, fire pits, and a BBQ area for outdoor relaxation. (id:47351)
804 - 270 Scarlett Road
Toronto, Ontario
Beautiful and sun-filled 3-bedroom corner unit located in the highly sought-after and well-managed Lambton Square community. This spacious end-unit condo is one of the larger layouts in the building and boasts a desirable south-east exposure, allowing natural light to pour in throughout the day and creating a warm, airy feel from sunrise to sunset. Tastefully renovated, the unit features a functional 3-bedroom layout, with a generous den complete with closets ideal for families, guests, or a home office. The expansive open-concept living and dining areas are perfect for both everyday living and entertaining, seamlessly flowing into a large, updated kitchen with ample storage and workspace. The primary bedroom is bright and inviting, offering a large window, spacious closet, and a private 4-piece ensuite bathroom. A second full bathroom adds convenience, along with an ensuite laundry for effortless day-to-day living. Thoughtful upgrades and lighting throughout enhance both comfort and style. All utilities are included in the maintenance fees, including heat, hydro, water, cable, and high-speed internet, offering exceptional value and a predictable monthly cost. The unit also comes with a dedicated parking spot. Residents enjoy resort-style amenities, including a beautifully maintained outdoor pool, party room, gym, sauna, car wash and bike storage. The building is renowned for its exceptional management and care, boasting a long-standing on-site superintendent of over 15 years, which reflects pride of ownership and stability. Ideally located near public transit, major highways, scenic golf courses, and the Humber River trails, this home offers the perfect blend of convenience, nature, and community living. A rare opportunity to own a spacious, move-in-ready corner unit in an exceptional building. All Utilities, as well as cable and internet included! (id:47351)
420 Harvie Avenue
Toronto, Ontario
Fantastic Detached Family Home in a Caledonia-Fairbank Neighborhood! This truly custom-built home features an open-concept main floor designed for entertaining and everyday living. Enjoy soaring 9-foot ceilings on both the main and second floors, with an impressive 83-inch basement ceiling height. The gourmet modern kitchen is a chef's dream, complete with a large island featuring a quartz waterfall countertop and backsplash, a dedicated coffee station, and direct access to a covered patio. Elegant details include glass railings, 43-inch-wide stairs, potlights throughout, 5 inch baseboards, and classic colonial doors. All bedrooms boast double closets, and the convenience of second-floor laundry adds to the home's functionality. Electric blinds on the main floor complement the abundance of natural light streaming in from east and west exposures through numerous windows. The finished basement includes a separate 1 bedroom apartment with ensuite laundry and side access, while the main-floor stairs remain intact for easy conversion back to a single-family layout if desired. Currently rented to reliable tenant sat $2,000 per month, who will stay or vacate. Step outside to an amazing backyard oasis featuring patterned concrete, a covered patio with custom millwork, a built-in charcoal BBQ(gas line available), a garden area, and two sheds. Additional amenities include rough-in for a central vacuum system. Located directly across from Charles Caccia Park, enjoy easy access to a playground and wading pool. This home offers the perfect blend of style, comfort, and location-don't miss this exceptional opportunity! (id:47351)
703 Willard Avenue
Toronto, Ontario
***ATTENTION ALL BUILDERS***This house Comes With DRAWINGS for a 2 Stories, 3+1 Bedrooms with 4 Bathrooms. Terrific Price For Renovators, Investors, Contractors And First Time. This Detached Bungalow With Driveway In Upper Bloor West Village. A Lot Potentials! Build Or Renovate To Suit Your Needs. Property To Be Sold In 'As Is, Where is'. Very Convenient Location Near Ttc, Many Shops And Restaurants On Dundas.Just South Of Tim Hortons. Surrounded By Many Good Schools And Parks. Easy Stroll To Vibrant And Hip Junctions. (id:47351)
217 - 430 Essa Road
Barrie, Ontario
Step into beautiful contemporary living with this stylish 1+1 bedroom. Den is perfect for asmall office or a small second room. Designed for comfort and functionality, the unit featuresin-suite laundry, a private large balcony, and a parking spot. Residents enjoy access to premium building amenities, including a fully-equipped fitness centre, party room, outdoor BBQ area, and electric vehicle charging stations. Freshly painted with neutral colors and Elegant kitchen decor. Very clean and spacious modern unit. Perfectly located just 4 minutes from Highway 400, this Condo offers seamless access for commuters while being close to shopping, dining, and everyday essentials. Whether you're a first-time buyer, downsizer, or investor, this is an opportunity not to be missed. (id:47351)
410 - 75 Oneida Crescent
Richmond Hill, Ontario
Welcome to luxury living in the heart of Richmond Hill, ideally located near Yonge Street & Hwy 7. This bright and spacious 2 bedroom + den, 2 bathroom suite offers a highly functional open-concept layout with approximately 9 foot ceilings and a desirable southwest exposure, filling the home with natural light throughout the day. The expansive living and dining area seamlessly connects to a modern open concept kitchen, perfect for both everyday living and entertaining. The versatile den provides an ideal space for a home office or study. Includes one parking space and one locker for added convenience. Residents enjoy access to premium building amenities, including a fully equipped gym, party room, and games room. Unbeatable location within walking distance to shopping malls, movie theatres, restaurants, schools, and Viva Transit, with easy access to parks and recreational facilities for an active lifestyle. A perfect opportunity for end-users or investors seeking comfort, convenience, and upscale urban living in one of Richmond Hill's most sought-after communities. (id:47351)
Lph1 - 60 South Town Centre Boulevard
Markham, Ontario
Welcome to LPH1 at 60 South Town Centre Boulevard - a rare lower penthouse residence offering exceptional indoor-outdoor living in the heart of Markham. This bright and thoughtfully designed suite features 612 sq ft of interior space, complemented by an impressive 275 sq ft private terrace, creating a true extension of your living area. Perfect for entertaining, relaxing, or enjoying open-air living year-round. The open-concept layout maximizes space and functionality, with floor-to-ceiling windows that fill the unit with natural light. Modern finishes throughout provide a clean, contemporary feel, while the lower penthouse elevation offers enhanced privacy and elevated views. Situated steps from Downtown Markham, you're surrounded by restaurants, cafés, shops, parks, transit, and major highways - offering unbeatable convenience and connectivity. Immediate move-in available. Ideal for professionals or couples seeking a premium condo lifestyle with rare outdoor space. (id:47351)
895 Lake Drive E
Georgina, Ontario
Prime 2.087-acre development site in the heart of Jacksons Point, just steps from the south shores of Lake Simcoe. Well-positioned parcel with dual road frontages, ideally suited for multi-residential development in a growing lakeside community. Draft plan approved for 24 townhomes, with potential to revise to approximately 18-24 duplex-style rental units, which may be eligible for CMHC MLI Select financing. Zoned residential with water and sewer at the lot line. Extensive due diligence completed, including architectural, civil, environmental, traffic, and survey work, helping fast-track development. Walkable location close to shops, restaurants, transit, and the lake. Approximately 20 minutes to Hwy 404 and under one hour to Toronto. An excellent opportunity for developers and investors seeking long-term growth in Jackson's Point. (id:47351)
907 - 9235 Jane Street
Vaughan, Ontario
Welcome To The Prestigious Bellaria Condos! Very Spacious 1 Bed + Den Unit Features Laminate Flooring, Open Concept Kitchen & Living Areas, Modern Kitchen with Stainless Steel Appliances, Stunning South West Balcony Views With Tons of Natural Light. Building Amenities Include 24 Hr Gatehouse Security and Concierge, Gym, Party Room, Games Room, Guest Suites, Theatre, and Bbq Area. Incredible Location Steps To Shopping, Transit (Bus & Subway), Highway 400, Schools, Parks, Restaurants, & Endless Amenities. (id:47351)
74 Thomas Foster Street
Markham, Ontario
Location! Location! Location! Stunning 4-Bedroom Detached Home with Double Car Garage in the Highly Sought-After Berczy Community. 2,538 sqft. of Living Space with Beautiful and Practical Layout. Freshly Painted Main and Second Floors. Smooth Ceilings with LED Pot Lights in Kitchen, Breakfast Area, Living and Family Rooms. Modern Kitchen Featuring Quartz Countertops with One-Piece Backsplash and Freshly Painted Cabinets. All Washrooms Upgraded with New Cabinets, Quartz Vanities, and Mirrors with Built-In Lights. Upgraded Fireplace Loft with Over $150K in Builder Upgrades. Elegant Primary Bedroom with Smooth Ceiling and New Quartz Vanity. Interlocked Backyard and Nearly $200K in Total Upgrades Over the Years. Steps to Top-Ranking Pierre Elliott Trudeau High School, Minutes to Castlemore Public School. Close to Community Centre, Shopping Plazas, Restaurants, and All Amenities. A Must See! (id:47351)
166 Conklin Crescent
Aurora, Ontario
Modern 4 Bedroom Detached House With Double Car Garage. Steps to Trails. Offering Ravine Views. Open Concept Layout. 9Ft Ceiling on Main Floor. Smooth Ceilings. 7" Baseboards. Modern Kitchen With Centre Island, Double Sinks & S/S Appliances. Minutes To School, Hwy 404, Go Transit And All Amenities. (id:47351)
2881 Doane Road
East Gwillimbury, Ontario
30 minutes from Toronto, this stunning 10-acre private estate offers privacy, space, and luxury living. Recent Upgrades four-bedroom Side Split Home. Easy access to Highway 404, it combines convenience with peaceful surroundings. From sunrise views on the primary balcony to quiet evenings in open green spaces, every moment here is designed for comfort and relaxation. Beautifully maintained and thoughtfully designed, this is a rare opportunity for true estate-style living. (id:47351)
517 - 50 Disera Drive
Vaughan, Ontario
Unbeatable value in the heart of Thornhill! This sun-drenched southern exposure suite offers breathtaking unobstructed views and represents the absolute best value in the community. Secure a premium lifestyle with one dedicated parking space and one private storage locker included in the monthly rent-a rare find at this price point. Experience one of the building's most efficient and functional open-concept floor plans, flooded with natural light from floor-to-ceiling windows. The modern kitchen is a chef's dream, featuring elegant granite countertops and a stylish designer backsplash. Quality laminate flooring spans the living and dining areas, leading to a large private balcony perfect for your morning coffee. This suite is in immaculate, turn-key condition and ready for you to move in and call home. Enjoy world-class amenities and prime connectivity just steps from transit, shopping, and dining. Don't miss this opportunity to lease the best-priced unit in the area! (id:47351)
524 - 7439 Kingston Road
Toronto, Ontario
Welcome to The Narrative Condos, located in the highly sought-after Rouge community of Toronto. Presenting the stunning G7 model: a brand new 1172 sq. ft. 1-bedroom, 1-bathroom condo complete with parking and a storage locker, right in the heart of Rouge! Your quest for the ideal combination of city convenience and natural beauty ends here. This modern luxury suite offers an upscale living experience, surrounded by serene ravines, lush parks, scenic nature trails, and the beautiful shores of Lake Ontario all while being just minutes away from Highways 401 and 407, TTC and GO Transit, as well as vibrant shopping areas, banks, healthcare facilities, and everyday necessities. Enjoy exceptional building amenities, including a wellness center with weight and cardio equipment, a yoga studio, a children's play area, a party room, a games room, and an outdoor terrace equipped with BBQs (id:47351)
2010 - 20 Meadowglen Place
Toronto, Ontario
A MUST-SEE! Welcome to this beautifully designed 2-bedroom + den, 2-bathroom suite at ME2 Condos, featuring high ceilings, modern flooring, and large windows that fill the space with natural light and showcase city views. The functional layout offers a versatile den, a primary bedroom with private ensuite, and a gourmet kitchen with quartz/granite countertops, stylish backsplash, stainless steel appliances, and soft-close cabinetry. Enjoy your private balcony, in-suite laundry, owned parking with EV charger, and locker, with water and heat included. Residents have access to premium amenities including 24-hour concierge, fitness centre, rooftop outdoor pool & BBQ area, theatre/games room, party room, guest suites, and bike storage. Ideally located steps to transit, schools, parks, shopping, mosque, and groceries, minutes to Centennial College, U of T Scarborough, Scarborough Town Centre, and quick access to Hwy 401. (id:47351)
